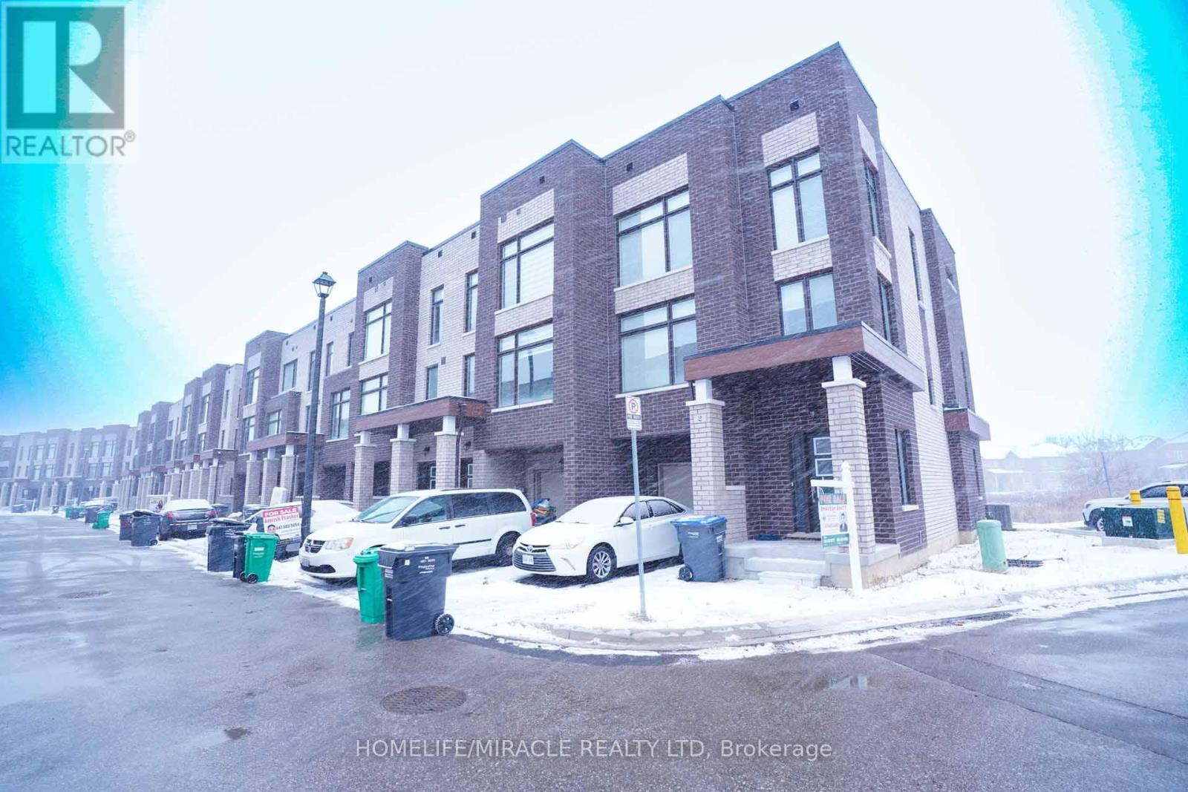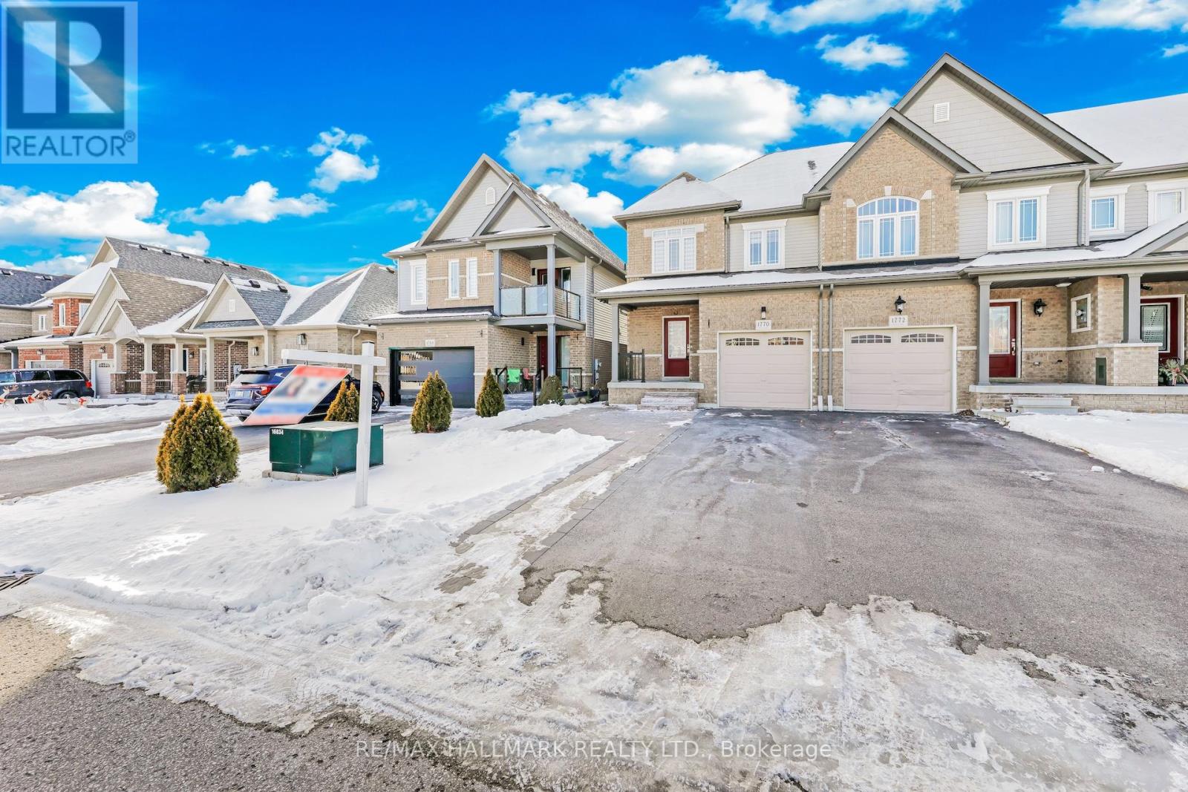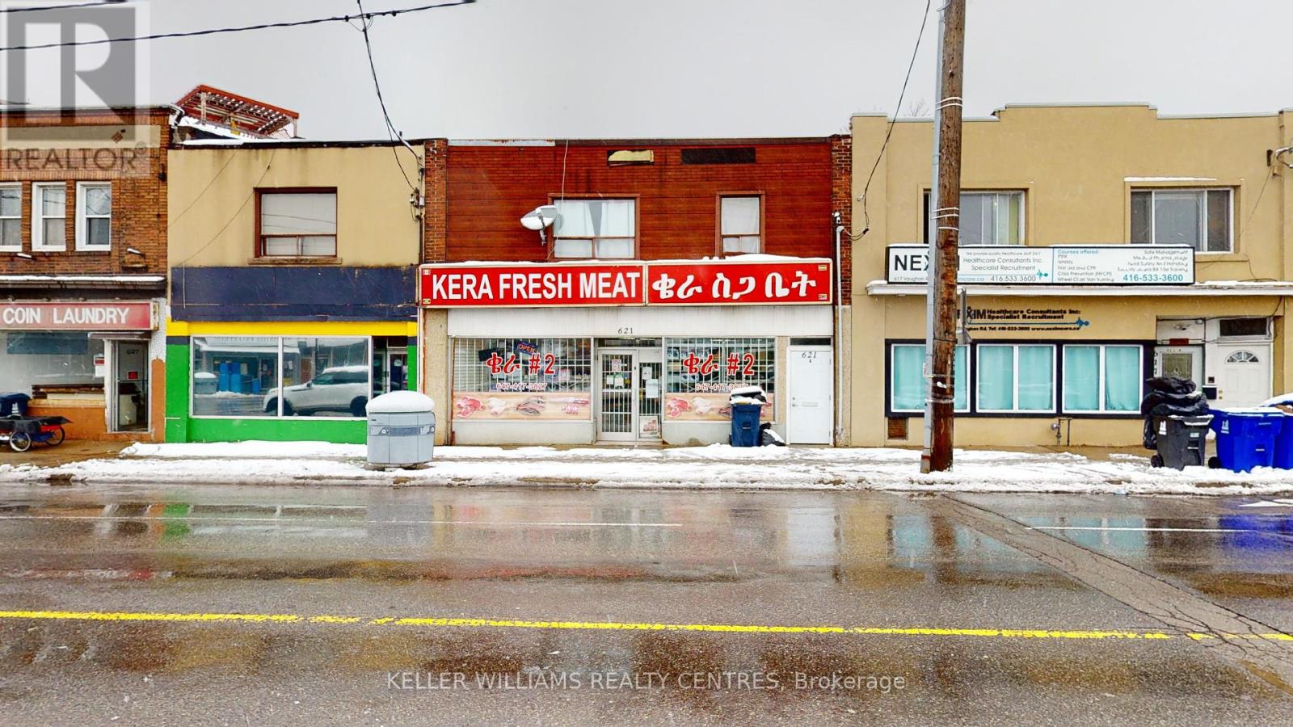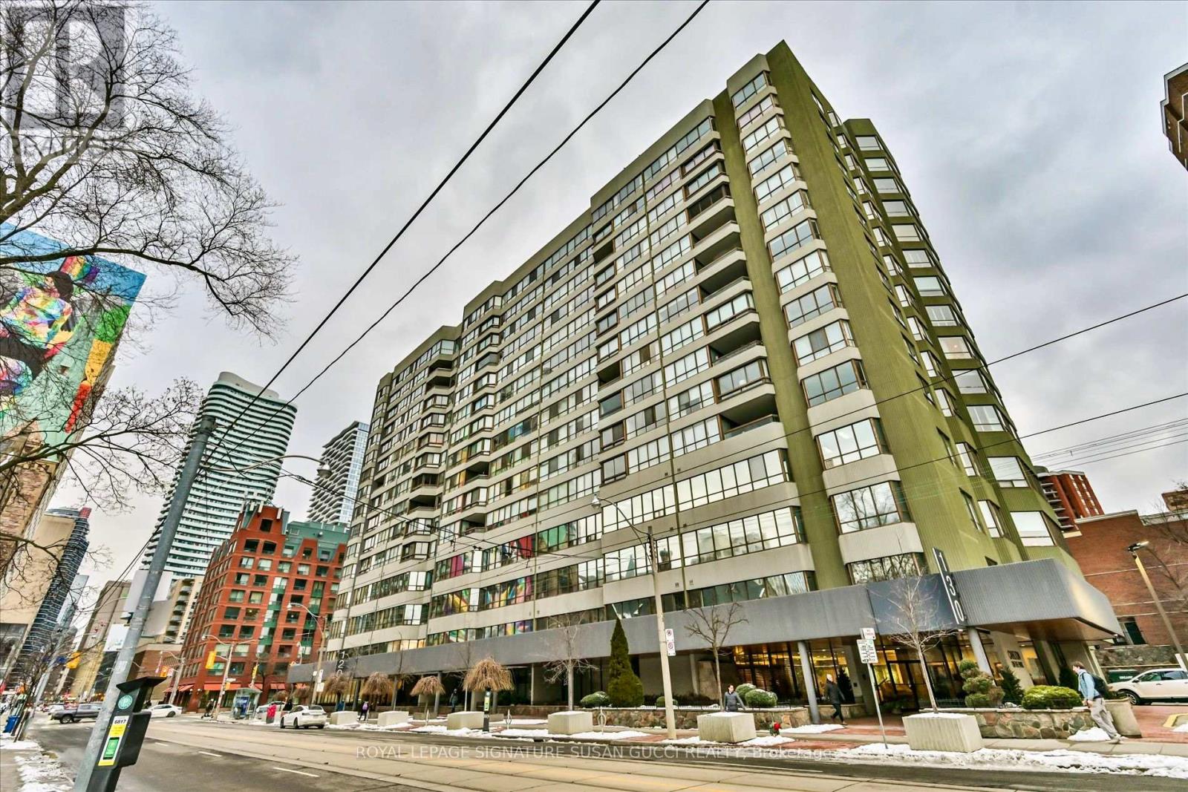50 Lyonsview Lane
Caledon (Cheltenham), Ontario
Welcome To The Village Of Cheltenham! This Stunning Executive Estate Sits At The End Of The Coveted Lyonsview Lane Cul-De-Sac. Luxuriously Renovated, This Bungaloft Is Set On A Private Pie-Shaped Lot Backing Onto Conservation Land. Enjoy Easy Commutes With The Charm Of Small-Town Living! Stroll ToThe Cheltenham General Store For Ice Cream, Access The Caledon Trailway Just Steps Away, And EnjoyProximity To Pulpit Club Golf, Caledon Ski Club, Local Breweries, And Cafes. Under 30 Minutes To PearsonAirport And Less Than An Hour To Downtown Toronto! No Expense Spared On Renovations! The High-EndChefs Kitchen Boasts Dacor & Sub-Zero Stainless Steel Appliances, Oversized Windows With Breathtaking4-Season Views, Vaulted Ceilings With Skylights, And Multiple Walkouts To An Outdoor Oasis. ImpeccableLandscaping Includes A Custom In-Ground Pool, Composite Decks With Glass Railings, Douglas Fir Timbers,New Walkways And Porch, And A Freshly Paved Driveway With Ample Parking. The Loft-Level PrimaryRetreat Features A Library Overlooking The Living Room, A Private Balcony, And An Oversized BedroomWith A Fully Renovated 6-Piece Ensuite. Ideal For Multi-Generational Living With Multiple Primary Suites,Separate Laundry Rooms, And Walkouts. The 9 Walk-Out Basement Offers A Gas Fireplace, Custom Wet Bar,Wine Cellar, Hot Tub Patio, Full Bathroom With Sauna And Heated Floors, Plus A Custom Home Gym WithGlass Doors And Rubber Flooring. This Estate Is An Entertainers Dream A Must-See! **EXTRAS** 4 of the 5 Bedrooms have Ensuite or Semi-Ensuites; 3 Gas Fireplaces; Main Floor & Basement LaundryRooms; In-ground Pool withShallow & Deep End; In-ground Sprinkler System; Insulated/Heated 2.5 CarGarage; Invisible Dog Fence. (id:50787)
Keller Williams Real Estate Associates
2 Queenpost Drive
Brampton (Credit Valley), Ontario
2541 sq ft., 5 Bedrooms with 5 washrooms, large pie shape corner unit townhome backing into Ravinelocated in a very prestigious neighborhood credit valley community surrounded by luxurious detachedhomes. Northeast Facing, Full of sunlight.9' feet ceiling, upgraded kitchen with full size pantry,granite countertop, stainless steels appliances with contemporary modern elevation w/large sizewindows throughout the home. Walk to Brampton Transit, Direct bus to GOSTATION, Algoma University,Bramalea city center & connections to Sheridan College and York University. Walk to all amenitiessuch as Chalo fresco, nofrills, banks, pharmacy and medical centers. close to highways 407 &401.walk to temples & parks. across the street daycare lullaboo nursery and childcare center. 2Laundry ( one in basement and one on 3rd floor). Rental Income $5100 per month. Great for ( first time ) buyer who wants to stay upstairs and rent out basement for $1800 current rent. (id:50787)
Homelife/miracle Realty Ltd
Lt23&24 Con 8
Oro-Medonte, Ontario
260 ACRES OF NATURAL BEAUTY WITH LIMITLESS POSSIBILITIES! Once in a lifetime, you are presented with a rare opportunity to own a remarkable 260-acre parcel of land, perfectly positioned in a peaceful location. Seize this extraordinary chance to turn your dreams into reality on a breathtaking expanse, where the serene beauty of nature meets boundless potential. Zoned Rural, Agricultural, and Environmentally Protected, this versatile property offers an opportunity to preserve and enjoy nature, whether you're envisioning a peaceful retreat or simply a space to embrace the natural surroundings. Sturgeon River meanders through the property, creating a tranquil backdrop and offering water access for kayaking, canoeing, and wildlife watching - an outdoor enthusiast's dream! Cast a line and enjoy fishing on your own property with the river offering various species of fish including brown trout, rainbow trout, and salmon during permitted times. Immerse yourself in the natural beauty of the land, with its diverse ecosystems ranging from towering sugar maple deciduous forests to white cedar coniferous forests, and alder thicket wetlands rich with wildlife. Nature lovers will be in awe of the abundant flora and fauna thriving across the property, and Nottawasaga Valley Conservation Authority ensures this land remains a haven of ecological integrity. With hydro already available at the lot line and a 905 sq. ft. cabin full of potential, this property is ready for enjoyment or thoughtful development. Located within easy access to the charming town of Coldwater, you'll find shops, restaurants, and amenities just a short drive away. The cities of Barrie and Orillia are both less than 30 minutes away while the nearby Georgian Bay offers opportunities for boating, beaches, and more. This is more than just a piece of land, it's an unparalleled opportunity to create your own private sanctuary with endless possibilities that come with owning 260 acres of preserved natural beauty! (id:50787)
RE/MAX Hallmark Peggy Hill Group Realty
2308 Riverside Drive
Clearview, Ontario
Discover the perfect blend of serenity and possibility with this expansive 23 acre property nestled in the scenic landscapes of Creemore. This unique parcel offers a mix of treed and cleared land, and is home to numerous birds, frogs, turtles and other wildlife. Bird watchers will delight in spotting species like bobolinks, bluebirds, meadowlarks, various warblers, and Baltimore orioles nesting on the property. The land includes 5 acres of hardwood forest and a cold water stream (Leys Burn), enhancing the natural beauty. This property promises unparalleled privacy, providing a tranquil setting away from the hustle and bustle. Access is convenient via Concession 6 South, with hydro available at the lot line, though other municipal services (water, sewers, gas) are not present, offering a clean slate for those looking to customize their utilities. Located 5 km from the charming village of Creemore and 7 km from Devil's Glen, residents will benefit from easy access to a host of local amenities. The area is renowned for its boutique shops, delightful eateries, popular cycling routes and vibrant community events that embody the spirit of this quaint and picturesque village. With its vast acreage and prime location, this property stands as a remarkable opportunity for potential buyers seeking space and privacy, offering something truly special in one of Ontario's most beloved regions. (id:50787)
Exp Realty
31 Pine Hill Crescent
Aurora (Aurora Estates), Ontario
Nestled in Auroras prestigious Woodhaven community, this stunning detached home offers modern living in a tranquil setting. Impeccably maintained, it features the largest single-garage layout in the subdivision. Step inside to discover 9-foot smooth ceilings, upgraded lighting, and freshly painted interiors. The kitchen, overlooking the backyard, is a chefs dream with stainless steel appliances, quartz countertops, an island, and ample pantry space. Freshly fully painted. Upstairs, find four spacious bedrooms and an office area. The primary suite boasts a walk-in closet and a spa-like ensuite with a frameless glass shower and freestanding tub. A second-floor laundry room adds convenience. Situated in a quiet neighborhood with easy access to transit, highways, top-rated schools, parks, and more, this home perfectly balances nature and city life. (id:50787)
Right At Home Realty
206 - 75 Weldrick Road E
Richmond Hill (Observatory), Ontario
Welcome to Wyldewyn Village, and an Amazing condo townhome in the Heart of Richmond Hill! This gem offers the perfect blend of space, style, and convenience. Freshly Updated with New Flooring Throughout. With a bright, open-concept layout, this home features 2 bedrooms, 3 bathrooms, and a large Private sun filled Rooftop Terrace. Located in a family-friendly neighborhood just steps away from parks, schools, Restaurants, Shopping, Highways, and transit. Enjoy urban living with the comfort of a suburban setting the perfect home for todays lifestyle! Don't Miss Out! **EXTRAS** Fridge, Stove, Dishwasher, Washer and Dryer, Window Coverings (id:50787)
RE/MAX Premier Inc.
415 Sheppard Avenue
Pickering (Woodlands), Ontario
Located in the prestigious Woodlands Community of West Pickering, featuring approx. 7500 square feet of luxurious finishes. Soaring high ceilings throughout including 15 ft ceilings on the main floor and 11 ft ceilings on the second floor. Fully finished walkout basement. Upgrades include Herringbone Hardwood Floors, Large Format Porcelain Tiles, Premium Quartz Countertops, Plaster Crown Moulding and Wainscotting, Multiple Skylights and many more high-quality upgrades. (id:50787)
RE/MAX Millennium Real Estate
#bsmt - 240 Parkview Hill Crescent
Toronto (O'connor-Parkview), Ontario
Newly Renovated 2-Bedroom Basement Apartment in Parkview Hills, East York! Discover modern living in this bright and spacious 2-bedroom basement apartment located in the sought-after Parkview Hills community. Recently renovated, this unit combines style, comfort, and convenience, making it an ideal choice for professionals, couples, or small families. Bright & Open Concept Layout: Spacious living and dining areas designed to maximize comfort and natural light, with large windows creating a warm and inviting ambiance. 2 Generous Bedrooms:Both bedrooms offer ample closet space and are perfect for relaxation or working from home.Modern Kitchen Thoughtfully updated with sleek finishes and ample cabinetry, catering to your culinary needs. Nestled in the peaceful and family-friendly Parkview Hills neighbourhood. Highly rated schools just steps away, perfect for young families. Easy access to TTC transit and major highways for stress-free commutes. Minutes from shopping, grocery stores, parks, and other amenities. A quick 20-minute drive to Downtown Toronto, bringing the city right to your doorstep. (id:50787)
Century 21 Innovative Realty Inc.
L1k 3b2 - 1770 Silverstone Crescent
Oshawa (Samac), Ontario
Executive Freehold Town Home In North Oshawa. End Unit Like Semi 2040 Sq Feet Smart Home (Energy Efficient, Ac & Heat Controlled With Wifi) & Loaded With Lots Of Upgrades Eg. Newly Hardwood flooring main and laminate 2nd floor, window blinds, pot lights, Patio Door, upgraded Staircase and railing, Deck, Fireplace, Rounded Corner, Open Concept Layout, Spacious Living & Dining Rooms (Open To Above) With Smooth Ceiling Stunning Kitchen S/S Appliances & Closet Style Pantry. Huge Master Bedroom Has Walk-In Closet And 4 Pc. Ensuite. This Won't Last! **EXTRAS** Garage Access On Ground Level. 3 Car Parking Drive Way, Close To Great Schools Durham College, Park,Golf & Close To 407/412/401/418. (id:50787)
Keller Williams Co-Elevation Realty
500 King Street E
Toronto (Moss Park), Ontario
Second storey 800 square feet walk-up office space in prime Toronto location with a premium address! Private Entrance. Permitted uses include Art Gallery, Artist Studio, Education Use, Office, Medical Office, Massage Therapy, Personal Service Shop, Pet Services and Production Studio. Please see "Virtual Tour" for a complete list. **EXTRAS** Rent includes TMI and Water. Tenant is responsible for Hydro, Tenant Liability Insurance, and Interior Maintenance of the unit. (id:50787)
Homelife Classic Realty Inc.
621 Vaughan Road
Toronto (Oakwood Village), Ontario
Commercial building with three apartments on the top floor. The Commercial unit on the main floor is leased and consists of a retail area, two walk-in coolers, multiple food preparation areas, office and storage. There is a full basement with bathroom, storage, utilities and a walk-in cooler and walk-in freezer. The top floor has three apartments, 1 x Bachelor, 2 - 2-Bed, two are currently vacant. Large 30' x 160' Lot. **EXTRAS** Do not disturb or discuss with staff. Business is not for sale, building only. Three Separate Hydro Meters, Patio and Fire Escape from rear apartment. Total Rentable Space Approximately 4,600 Sq Ft. per MPAC not including the basement. (id:50787)
Keller Williams Realty Centres
810 - 130 Carlton Street
Toronto (Cabbagetown-South St. James Town), Ontario
Step into one of Tridel's most coveted buildings, where luxury meets comfort in this elegant, FULLY renovated spacious 2-bedroom condo. Home to renowned residents, this unit offers the warmth and homeyness you crave in condo living, ideal for those transitioning from a house or looking for a city retreat with everything at your doorstep. As you enter, you'll immediately feel the grandness of the space, with a large, welcoming entrance that sets the tone for the open-concept living and dining area. Enjoy beautiful urban views, and bask in the natural light that fills the space from the charming balcony accessible from the living room, second bedroom, and the principal bedroom.The principal bedroom is your personal oasis, offering open views, ample space for lounging or reading a good book. Oversized closet space for the largest of wardrobes. The attached renovated ensuite bathroom provides the perfect retreat to unwind at the end of the day.The stunning kitchen is a chefs dream, featuring a waterfall island and an open-concept design ideal for entertaining. Whether you're hosting guests or preparing a quiet meal, the bright, airy space makes cooking a pleasure. Hardwood floors flow throughout the unit, adding to the overall warmth and elegance of the home. The second bedroom comes equipped with a Murphy bed, perfect for hosting out-of-town guests or creating a flexible work-from-home space. Located in a prime downtown location, you're steps from Loblaw's flagship store at Maple Leaf Gardens, charming coffee shops, top-rated restaurants, and Toronto's entertainment & financial district. Savour the beautiful Allan Gardens Conservatory: a lush green oasis just across the street, providing a stunning escape with its warm, humid climate that instantly transports you to southern destinations: a quick escape on a chilly winter day. **EXTRAS** Pool & Hot Tub for relaxation and rejuvenation. Party Room for your events. Sauna for unwinding after a long day. Boardroom for meet (id:50787)
Royal LePage Signature Susan Gucci Realty












