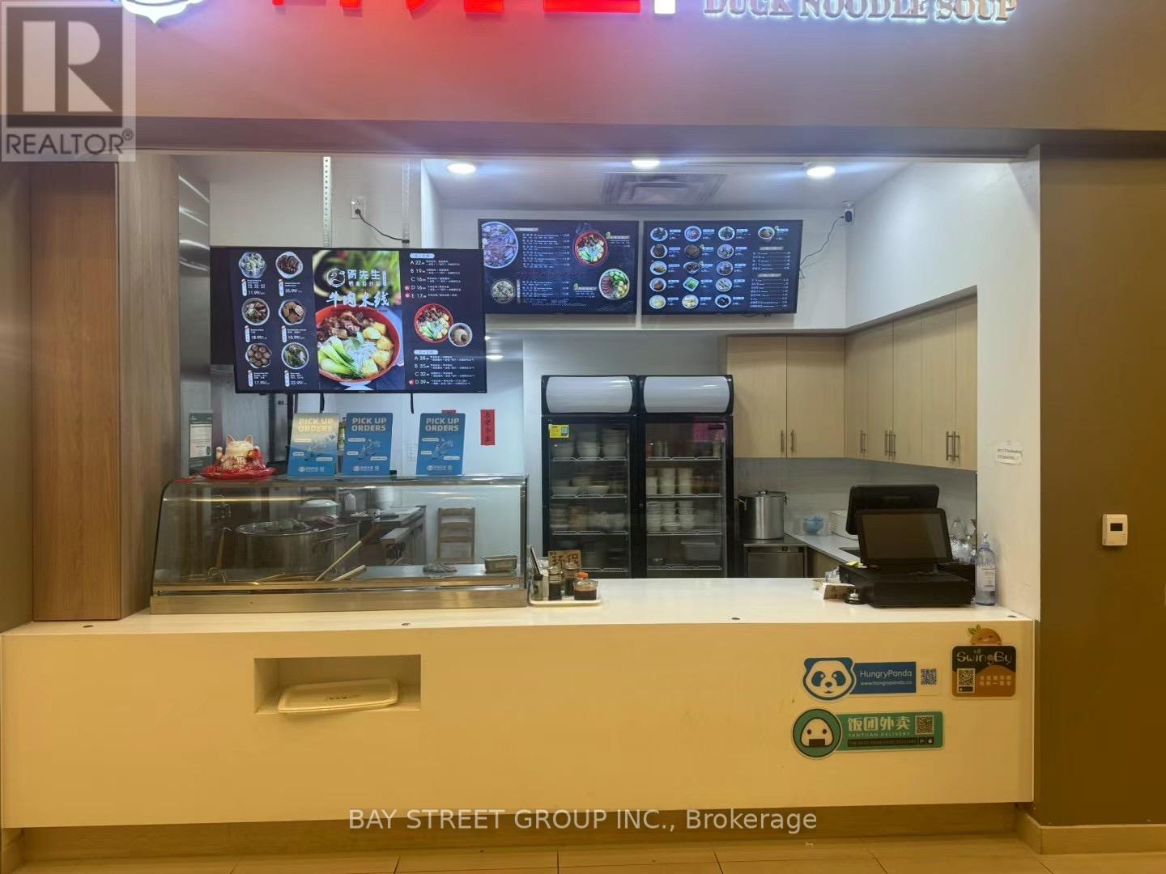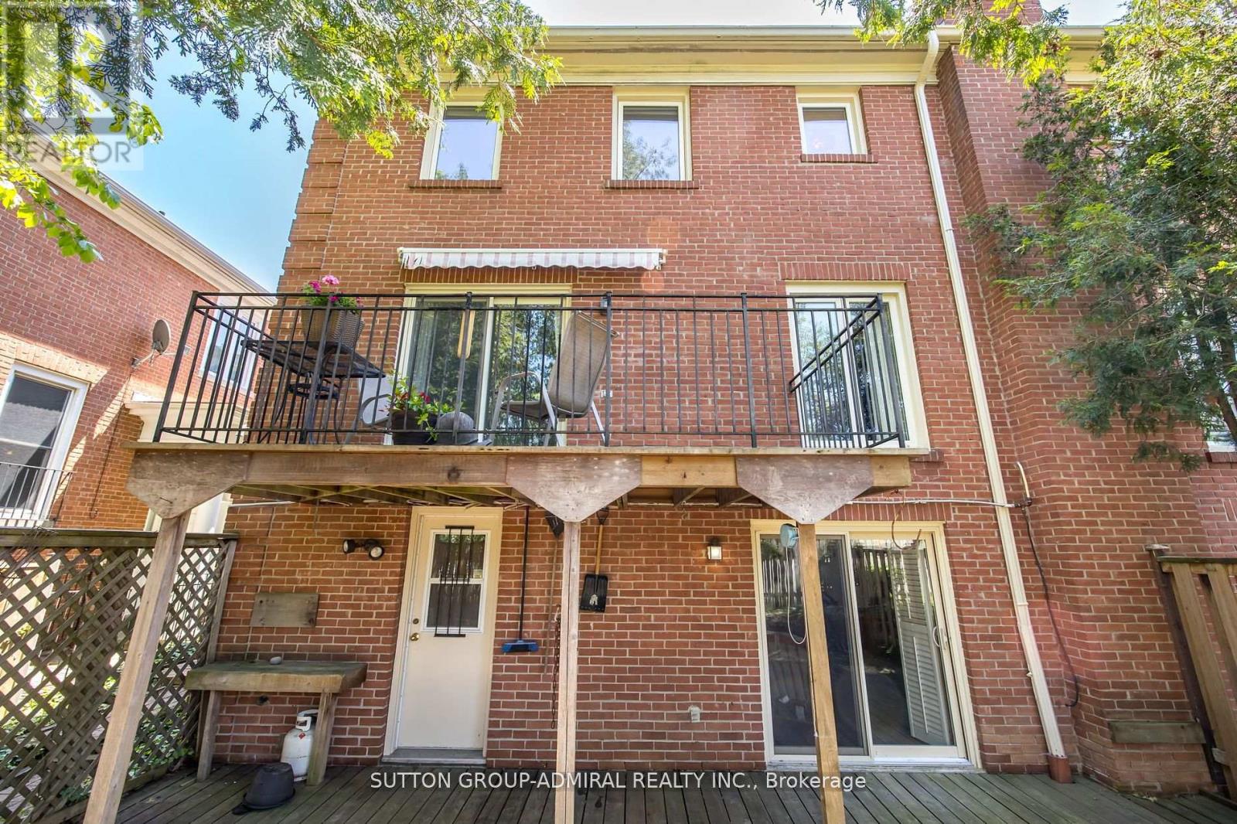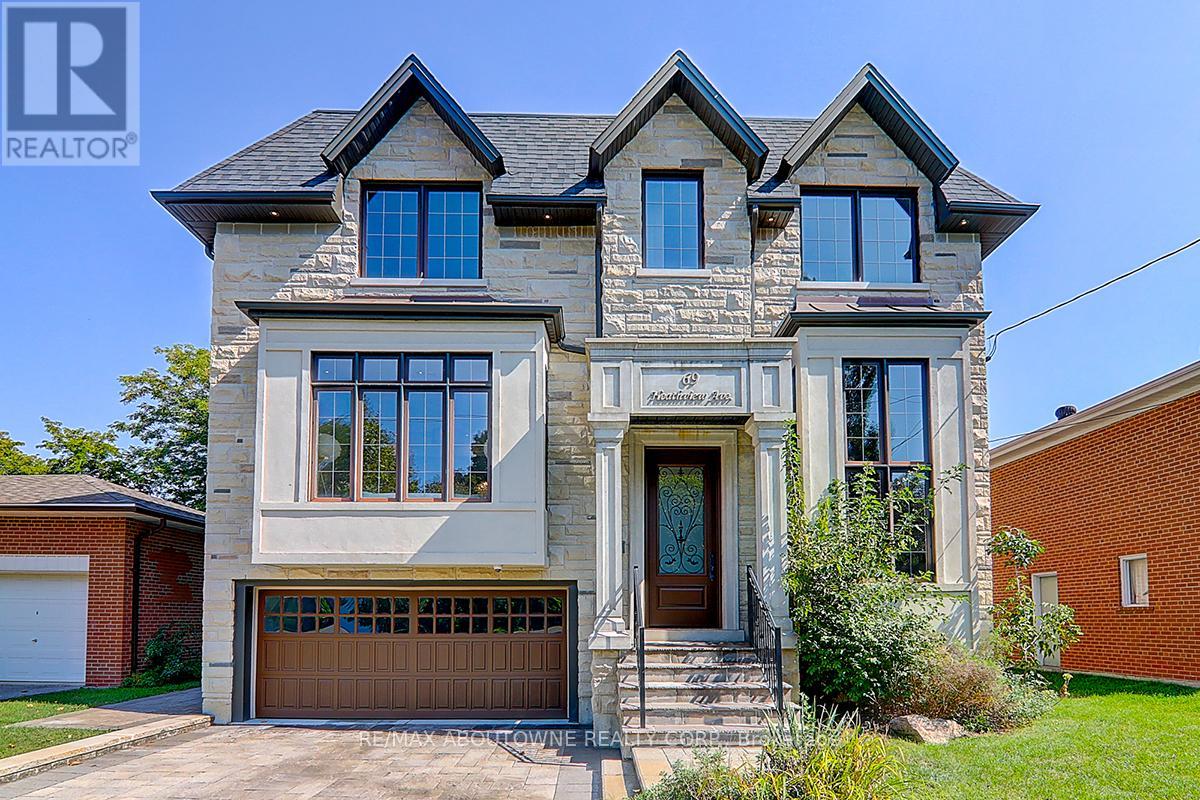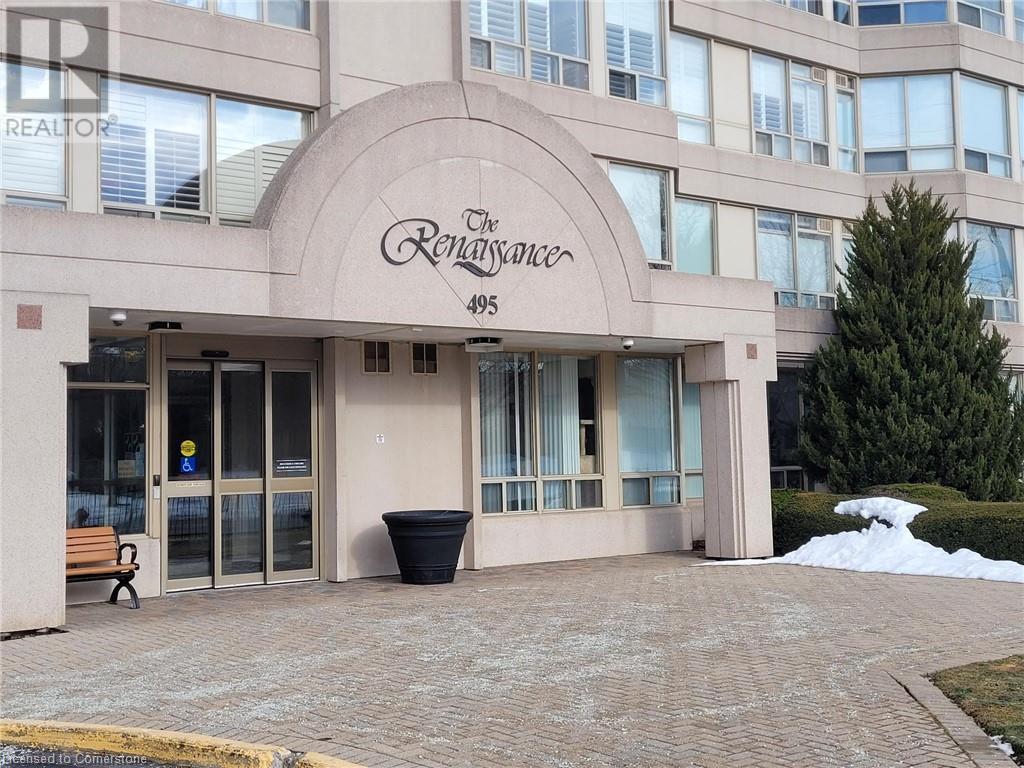1fc6 - 9390 Woodbine Avenue
Markham (Cachet), Ontario
Located at the Chinese Gourmet Centre Closed To The Entrance with High Volume Traffic, Well Established Food Court Business, Beautiful Renovated, Fully Equiped Kitchen. Lots Of Loyalty Customer. Turn Key Business Or Change To Any Kind Of Food Related Service. Lots Of Surface And Underground Parking Spaces. One Entrance From Rear. **EXTRAS** Low Rent $3,051/ Monthly (Include Tmi , Hst), Will Get A New 5+5 Yrs Lease From Landlord. (id:50787)
Bay Street Group Inc.
2510 - 42 Charles Street E
Toronto (Church-Yonge Corridor), Ontario
Steps To Yorkville Shop'g, Uoft, Bloor-Yonge Subway Stn Easy Commute In 4-Directions! Popular Casa 2 Build'g W/ Impressive Chic & Modern 20 Ft Lobby; Larger 1Br Unit 480 Sf+147 Sf Of Large Balc, 9' Ceiling; Modern Kit W/Ss Apls, B/I Microwave & B/I Dishwasher; Stacked Front-Load Wshr&Dryer; Bright O/C Live&Dine Area W/Flr To Ceiling Wdws & Walk-Out To Large Balcony; Mstr Br Faces East W/Flr To Ceiling Windows. (id:50787)
Right At Home Realty
14 Mallingham Court
Toronto (Willowdale East), Ontario
Welcome to this end unit Freehold Townhouse with direct outdoor access to a private fenced in backyard patio perfect for entertainment. Located on a quiet cul-de-sac step from subway station and Bayview Village Mall. This home features approximately 2000 sq. feet of very bright above grade living which includes 3 bedrooms and 3 bathrooms. The ground level Family room walk out to the large patio offers the perfect indoor/outdoor entertaining enjoyment. The deck off the Living room give you the option to have your morning coffee and or BBQ on the same level as the family sized kitchen. The Primary bedroom features a w/closet and a very large and bright 4 pc. ensuite with skylight. Cozy up the gas fireplace in the living and Family rooms on those cool fall and winter days. (id:50787)
Sutton Group-Admiral Realty Inc.
69 Heathview Avenue
Toronto (Bayview Village), Ontario
Stunning 7 Years Custom Built Luxurious Home Nested In Upscale Bayview Village, Meticulously Maintained Plus Fresh Painting. Sophisticated Timeless Design Floor Plan W/ Quality Finish. Extra Large Windows & 6 Skylights Boosts Abundance Sunshine. Classic Wooden Panel Wall In Office, Main Floor & Hallway. Gourmet Kitchen W/ Spacious Breakfast Area. Thermador High End Kitchen Appliances. Primary Bedroom W/ 7 Pieces Spa-Like Ensuite, Heated Marble Floor Washroom. All Bedrooms W/ Ensuite. Built In Sound System & Pot Lights Throughout. Heated Marble Floor Walk Up Basement W/ Ensuite Nanny Room & Wine Cellar. 2 Laundry Rooms. Sprinkler System. Interlocking Front & Back. Top Ranking Public School Zone: Earl Haig SS. Steps To Public Transit, Short Distance To Top Private School. Minutes To Shopping, YMCA, Library & All Amenities. **EXTRAS** All Existing Stainless Steel Appliances, 2 Set of Washer & Dryer, Electrical Light Features. (id:50787)
RE/MAX Aboutowne Realty Corp.
7 Pine River Crescent
Mulmur, Ontario
mansfield skiways chalet. ski in and out. part of the association that also features pine river, swimming pond, tennis / pickleball court as well as basketball area. approx. 20 acres. property is located right beside mansfiel skiway a private club. new steel roof in 2023. semi circular driveway. WALK OUT basement has a rec room, laundry, work shop room, plus sauna sep. shower plus 2 piece washroom. **EXTRAS** property backs onto walkway and then then the pine river. being sold as is. (id:50787)
RE/MAX Hallmark Chay Realty
495 Highway 8 Unit# 404
Stoney Creek, Ontario
Experience the pinnacle of modern living in this stunning 2-bedroom plus den unit, boasting two full baths. Revel in the bright, impeccably clean, and expansive open-concept layout, designed to capture breathtaking views and flood every corner with natural light. The luxurious primary bedroom features an ensuite and a walk-in closet, offering a private retreat within your home. Benefit from the convenience of two dedicated parking spaces in the garage, along with a host of exceptional amenities that enhance your daily living. Embrace a carefree lifestyle in this remarkable residence-where comfort meets elegace in every detail. (id:50787)
Keller Williams Complete Realty
528 Alberton Road
Ancaster, Ontario
Situated on approximately 1.2 acres just outside of Ancaster, at the corner of Wilson St W and Alberton Rd, lies the historic former Alberton Presbyterian Church. Brimming with character and charm, this spacious 3,900 sq/ft property features a large sanctuary with soaring ceilings up to 18 feet high. Adjacent to the sanctuary, you'll find a cozy parlour and a hallway leading to the expansive, open fellowship hall. A fully equipped kitchen just off the hall can accommodate large group gatherings, making this space ideal for various functions. The building includes updated 200-amp electrical service and a durable steel roof. With institutional zoning, a high-traffic location, and ample land for parking, this property is perfectly suited for any group or organization seeking a new home with room to grow. (id:50787)
M. Marel Real Estate Inc.
620 Bay Street
Midland, Ontario
Top 5 Reasons You Will Love This Property: 1) Incredible opportunity to run your business in a high-exposure area with a wide range of permitted uses 2) Featuring two hoists with spacious garage bays, multiple access points, a paint booth area, supply closets, and office space 3) Ample parking for up to 30 cars, with two new metal storage containers included in the sale 4) Prime location close to downtown, shops, restaurants, and the waterfront, situated on a main throughway road 5) Located in Midland's thriving and growing town, this is the perfect chance to run your business and own your building. Visit our website for more detailed information. (id:50787)
Faris Team Real Estate
Faris Team Real Estate Brokerage
Unit - 1050 King Street W
Hamilton (Westdale), Ontario
A lifetime business opportunity not to be missed. A fried chichen restaurant popular with young people. Located in McMaster University Community. The monthly sales revenue is about $40k. Seller provides free trainin .Easy to operate.The new business owner has the option to either continue operating the existing business or establish and run a completely new food busines **EXTRAS** 520 Sqft with Low rent only $1500 including tmi&hst .lease term to June 30,2026 and 5 years renewal option. (id:50787)
Bay Street Group Inc.
12 York Downs Boulevard
Markham (Angus Glen), Ontario
Modern-style detached home built one year ago by Minto in the prestigious Angus Glen. Open concept, excellent layout. 9' ceilings on 1st & 2nd floor, hardwood floor throughout. Lights pour into the gorgeous dining room from the tall windows, with pot lights and a designer chandelier adding a cheerful atmosphere. The large kitchen with a centre island and quartz counter is a chef's dream. The beautiful family room transitions seamlessly to the kitchen and the breakfast area, perfect for family gatherings. Four good size bedrooms. The luxury primary bedroom has a lavish 5-pc Ensuite/designer chandelier/sitting area. Upgraded stairs with iron rails. Two car garage with remote and opener. Top ranked Pierre Elliott Trudeau High School district. Close to golf course/HWY 404/HWY 7/T&T Super Market/fine restaurants/Markville Mall/downtown Markham/community centre/Pierre Elliott Trudeau High School. **EXTRAS** Fridge, stove, dishwasher, washer, dryer, pot lights and designer chandeliers, zebra blinds. (id:50787)
Right At Home Realty
122 Shoreview Place
Stoney Creek, Ontario
Luxury Lakefront Living along with Lakeside Trails & Sandy Beach. Main floor Features 9 Foot Ceilings Throughout with Open Concept Main Floor, Private Office Space & custom designer powder room with upgraded light fixtures and cascade window shades add to the upscale feel of the home. The custom kitchen is a chef's dream, with quartz counters, custom backsplash, under valance lighting, pantry, pot filler, glass Rinser, garburator, huge Island with storage & all stainless-steel appliances for entertaining indoors. The open concept breakfast area leads to the fully fenced maintenance free yard complete with concrete floors, outdoor island, mini fridges, string lights & greenery for privacy. A perfect spot to relax or enjoy the company of family and friends. On the 2nd floor you have the convenience of laundry room with custom cabinets and custom closet. The primary bedroom is spacious with views of the lake, spa like ensuite bath with separate tub and glass shower and huge custom - made walk - in closet. An additional main bath with 2 spacious bedrooms with pot lights & Cascade window shades complete the upper level. The whole house is carpet free and the paint used on walls is Scuff-X from Benjamin Moore. Close to HWY and New GO Station. Parking for 3 cars (id:50787)
Royal LePage NRC Realty
2191 Turnberry Road
Burlington (Rose), Ontario
Beautiful 4+1 Bed Home back on Millcroft Park with amazing Views of Park. Floor To Ceiling Windows provide lots of natural lights. Spectacular Floor Plan Featuring 2 Storey Great Rm. Open Concept Kitchen W/Granite Counter, Upgraded Flooring & Hardwood Throughout, Finished basement can be used as Guest Suite, Custom fireplace. Nice landscape and yard fenced by Pine trees, enjoy the quietness with full privacy at your own backyard. Situated in family friendly neighbourhood in prosperous core of Burlington. Tesla home charge include. (id:50787)
Wanthome Realty Inc.












