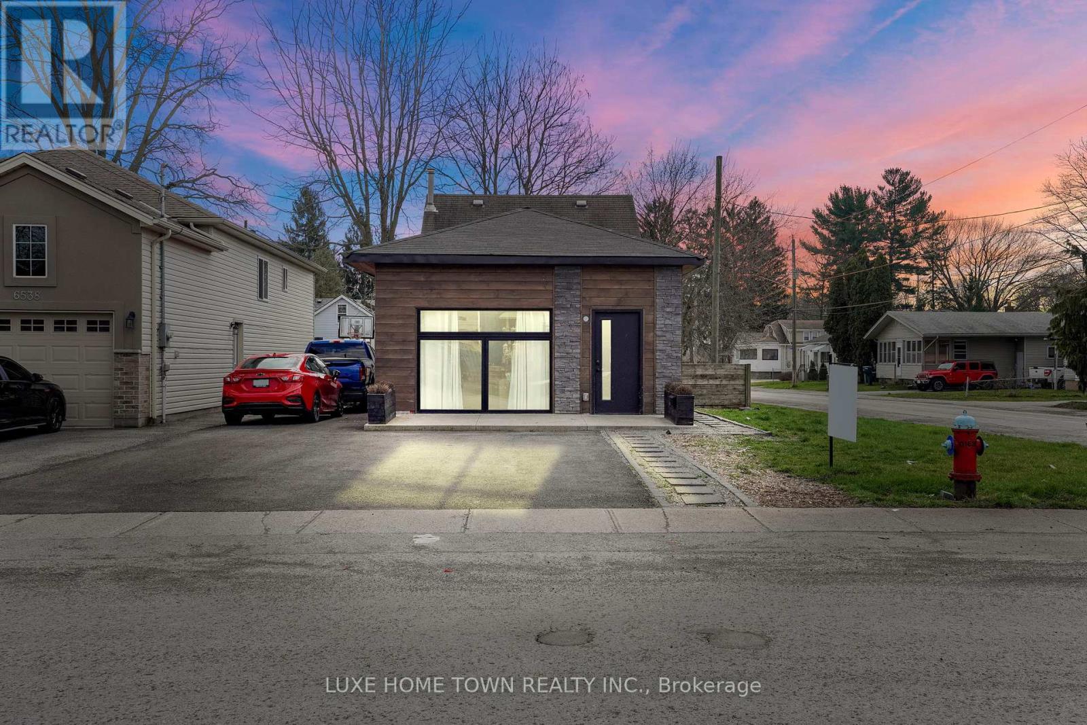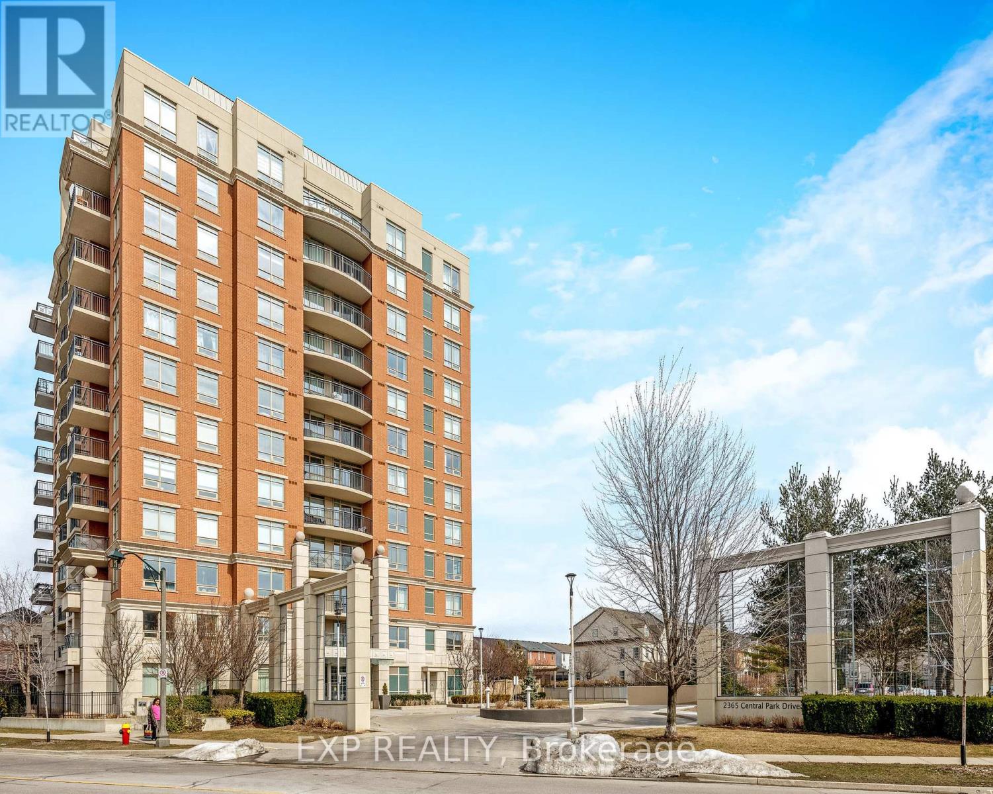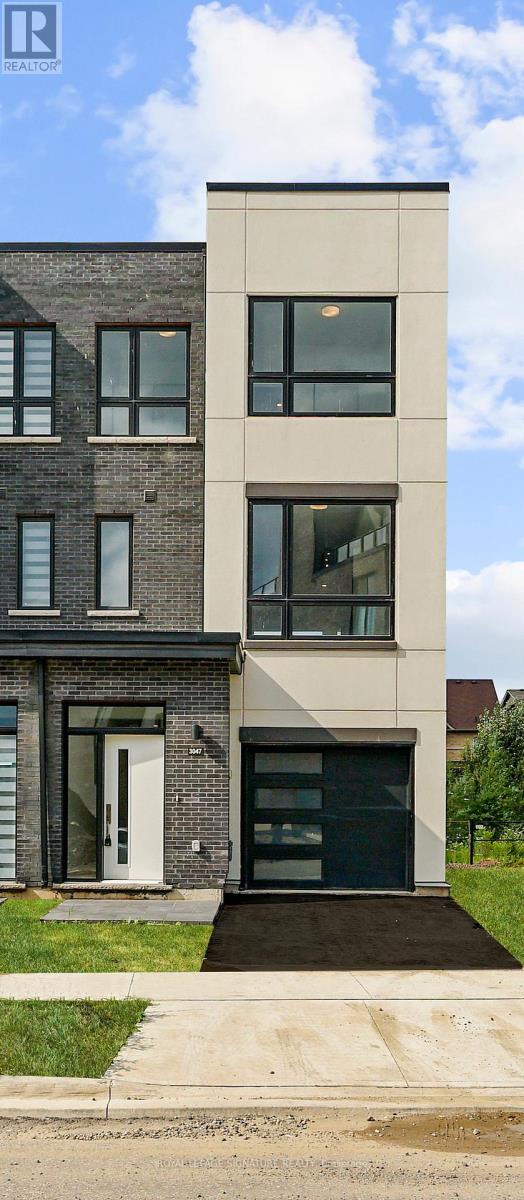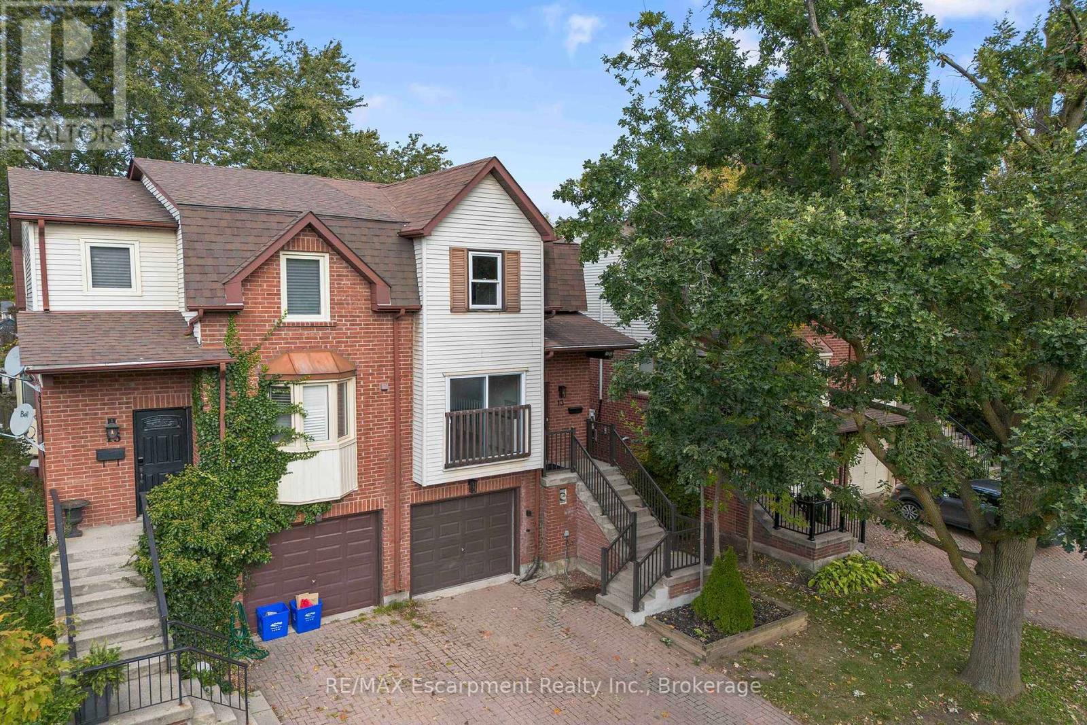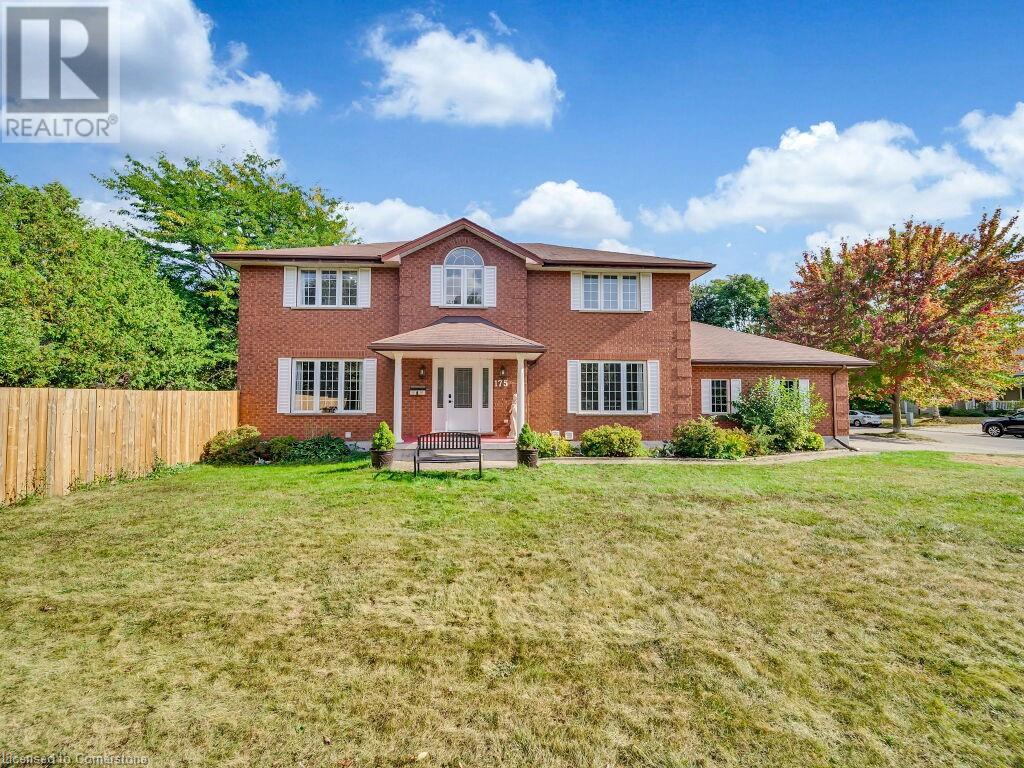6546 Ash Street S
Niagara Falls (Dorchester), Ontario
Attention first-time homeowners and investors! Seize this remarkable opportunity with an inviting and affordably priced three-bedroom in a great location near Fallsview Tourist area close to all amenities.Conveniently located between school,Park,Church,shopping strips and the QEW. This cozy three bedroom home offers specious open layout,big windos. PLEASE NOTE Property is being sold as Is Where Is Condition .Attention first-time homeowners and investors! Seize this remarkable opportunity with aninviting and affordably priced three-bedroom in a great location near Fallsview Tourist area close to all amenities. Conveniently located between school,Park,Church,shopping strips and the QEW. This cozy three bedroom home offers specious open layout,big windos. PLEASE NOTE Property is being sold as Is Where Is Condition.Attention first-time homeowners and investors! Seize this remarkable opportunity with a ninviting and affordably priced three-bedroom in a great location near Fallsview Tourist area close to all amenities. Conveniently located between school,Park,Church,shopping strips and the QEW. This cozy three bedroom home offers specious open layout,big windos. PLEASE NOTE Property is being sold as Is Where Is Condition. (id:50787)
Luxe Home Town Realty Inc.
A207 - 1939 Ironoak Way
Oakville (Fa Falgarwood), Ontario
Location Location Location! Newly Constructed IQ2 Business Center Located Just Off The QEW & Ford Drive. Modern Open Concept Turnkey Office With Private Balcony, Offering 4 Offices, a Conference Room, 2 Washrooms, a Full Kitchen With Dishwasher and Refrigerator and an Open Workspace Conveniently Located Steps Away From Starbucks, Farm Boy, and Other Businesses. Features Include CCTV Cameras, High Ceilings, Floor-to-Ceiling Windows for Ample Daylight, and an Open Area That Can Easily Be Converted Into Additional Offices. HVAC On Roof and Owned Hot Water Tank (id:50787)
Homelife/miracle Realty Ltd
702 - 2365 Central Park Drive
Oakville (Ro River Oaks), Ontario
Discover Unmatched Living in Oakville's River Oaks. Situated in the vibrant River Oaks neighborhood of Oakville, this modern, north-east facing suite provides an exceptional lifestyle. This one-bedroom, one-bathroom suite epitomizes comfort and modern style, providing a cozy yet sophisticated living space. The property is designed to cater to all residents with a variety of amenities that enhance both lifestyle and leisure living. Featuring new hardwood floors that shine with the plentiful natural light, while the granite kitchen countertops and stainless steel appliances enhance your culinary adventures. Convenience is found with the in-unit laundry and a balcony to enjoy either morning or night! Embrace the anticipation of summer with an indoor sauna and a spacious gym, perfect for staying active year-round. Look forward to outdoor relaxation with a well-kept BBQ area and a pool, providing an ideal setting for unforgettable social gatherings. Additionally, enjoy the convenience of one underground parking space, a storage locker, and ample guest parking, ensuring a seamless and enjoyable living experience. This suite truly offers a harmonious balance of comfort, style, and practicality in one of Oakville's most sought-after neighborhoods. Everything you need is within a 5min walk - Restaurants, Grocery, Department Stores, walking Trails & so much more! **EXTRAS** The suite's 24-hour security and prime location in Oakville ensure that everything you need is just a step away. Whether it's grocery shopping, dining, or indulging in retail therapy, you can reach your destination within a short walk! (id:50787)
Exp Realty
3047 Trailside Drive
Oakville (Go Glenorchy), Ontario
Brand New Freehold Townhouse End Unit Backing To A Ravine. Featuring 3 Bedrooms And 3Bathrooms. Laminate Flooring Throughout. Enter Into A Spacious Great Room On The Ground Floor. The Kitchen Is A Chef's Dream, Featuring A Breakfast Area, Modern Appliances, And Quartz Countertops And Backsplash , Along With A Separate Dining Space For Entertaining. Enjoy The Seamless Flow From The Living Room To A Walk-Out Terrace, Ideal For Relaxing. The Master Bedroom Boasts A Luxurious 4-Piece Ensuite And A Private Balcony, Providing A Serene Retreat. Surrounded by Fine Dining, Top Shopping Destinations, A Beautiful Shoreline, And Exceptional Public And Private Schools In The Gta. Conveniently Located Near Highways 407 And 403, GO Transit, And Regional Bus Stops. **EXTRAS** LED lighting throughout the home, Tankless Domestic Hot Water Heater, Stainless steel hood fan, Island with one side waterfall, One Gas connection for barbeque in the back yard. One hosebibb in the back yard and in the Garage. (id:50787)
Royal LePage Signature Realty
2108 Devon Road
Oakville (Fd Ford), Ontario
Step into the height of modern luxury with this newly constructed custom home, offering over 6,397 sq ft of expertly designed living space. Set on a private, beautifully landscaped 76.5 x 145.63 foot lot, this 4+1 bedroom, 6-bath residence combines sophisticated design with functional elegance. The primary suite has a custom walk-in closet and a 5-piece en-suite. Three additional spacious bedrooms, each with its own beautifully appointed walk-in closet and en-suite bathroom, offer exceptional comfort and privacy for family members or guests. Each en-suite is carefully designed with high-end finishes, ensuring a cohesive, elegant aesthetic throughout the upper floor. The heart of the home is the open-concept kitchen, featuring high-end appliances, a double oven, custom cabinetry, and a large natural stone island perfect for both gourmet cooking and entertaining. With 16-foot floor-to-ceiling windows, the living room is flooded with natural light and offer stunning views of the meticulously manicured grounds.The lower level has been thoughtfully designed for both style and practicality, featuring the heated floors, a glass-walled gym, wine cabinet and a wet bar. Outdoor living spaces are equally impressive with built-in BBQ and powered canopy, offering a private, tranquil setting perfect for relaxation or hosting guests.With smart home technology, energy-efficient systems, and an entertainers dream layout, this home is the ultimate in luxury living. Every detail has been meticulously crafted with quality, elegance, and modern comfort in mind. Welcome to your home. **EXTRAS** Sub-Zero Fridge, Wolf Induction Stove, Dishwasher(2), Laundry Washer/Dryer, Built-in Barbeque, All Elf, Mini Fridges (2), Wine Cabinet, inground Sprinkler system, Basement home theatre with smart sky lighting system, Hot Water Tank Owned (id:50787)
RE/MAX Imperial Realty Inc.
404 - 7711 Green Vista Gate
Niagara Falls (Oldfield), Ontario
This fourth-floor unit enjoys beautiful facing views of the 10th hole on Thundering Waters Golf Course. A spacious 2 bedroom and 1 bathroom with full length balcony where you can enjoy the scenery of the Thundering Waters Golf Course. This would also be a great investment opportunity since it is currently Tenanted. The second floor has a spacious and bright gym, yoga studio and a party room, while the soon to be opened pool with hot tub and sauna is on the first floor with private access from the second floor. Other features include Concierge services, storage locker, owned parking spot, Pet-friendly with beautiful trails for walking. Please allow 24 hours notice for viewing. (id:50787)
Right At Home Realty
13 Normandy Place
Oakville (Co Central), Ontario
Welcome to 13 Normandy Place! A 3-level semi-detached home on a quiet cul-de-sac in the heart of trendy and eclectic Kerr Village, where small town hospitality meets urban revitalization. This 3 bedroom, 2.5 bathroom residence offers over 1,500 square feet of living space. Brimming with potential this property is the ideal clean slate for buyers looking to bring their vision to life. The main level features a neutral living room with a large bay window and sliding patio door to a Juliet balcony overlooking the rear yard. The living room is open to the dining area creating a seamless flow for entertaining. Natural light envelops the space. The kitchen is situated at the front of the home with yet another sliding patio door and Juliet balcony with a view of the shared green space at the end of the court. Open both doors, listen to the gentle rustling of leaves and birds in the mature neighbourhood trees and allow the fresh air to flow through the entire level. The third floor consists of a spacious primary suite with updated 3-piece ensuite, two other bedrooms and an additional 3-piece updated bathroom at the end of the hallway. The ground level basement features a newly carpeted recreational space with a separate entrance off the backyard deck, a 2-piece bathroom, stacked washer/dryer and interior access to the garage. A storage/utility area with laundry tub completes this floor. The backyard has a deck for lounging or outdoor dining and ample greenspace. Steps to Kerr Village and all that this special neighbourhood has to offer such as shops, restaurants, schools, parks, trails and Lake Ontario. Minutes to the GO train, QEW and public transit makes this an ideal location for commuters. Some photos contain digitally staged furniture, accessories and wall mounted TV's. (id:50787)
RE/MAX Escarpment Realty Inc.
175 Wissler Road
Waterloo, Ontario
This charming, all-brick, Georgian-style, two-storey home has been renovated to suit the needs of today’s busy, multi-generational family or investor. The income-generating, 2-bedroom basement apartment with separate laundry could be used as separate living quarters for kids returning from university or college. The lower level, private in-law suite is perfect for extended family or overnight guests. The versatile, dining room could easily be converted into a main floor bedroom for elderly parents. The spacious kitchen, featuring walnut-stained cabinets, quartz countertops, and smudge-free appliances, offers ample room for a family-sized, dining table, and leads into a cozy, sunken family room, separated from a traditional living room by beautiful French doors. Upstairs are four large bedrooms, including a primary suite with a spa-like ensuite. This high curb appeal, well-landscaped, corner lot in the peaceful Colonial Acres community features a spacious front lawn and private yard, and is conveniently located near Conestoga Mall (with LRT access), RIM Park, and the Expressway. $100,000 worth upgrades done in 2024, including interlocking side pathway to the backyard, and remodelled ensuite washroom. Recent updates: Driveway (2021), Parging (2020), and Owned Water Heater (2021). New Fence (Fall 2022). Furnace (2012). Carpet-free and move-in ready, perfect for families or investors. (id:50787)
Save Max 365 Realty
155 De La Roche Drive
Vaughan (Vellore Village), Ontario
Welcome to the stunning Bergamot Model (2,391 sq ft), an exquisite end unit townhome nestled in the exclusive Archetto Woodbridge Towns at Pine Valley Drive & Major Mack. This thoughtfully designed home boasts three beautifully finished levels, offering both functionality and style. ~ Ground Floor: Step inside to find a versatile finished room with elegant double-door entry and large windows, perfect for a home office or cozy den. You'll also appreciate the spacious laundry room featuring a laundry tub, ample storage with a double-door closet, and convenient garage access. ~ Main Living Area: The heart of the home shines with a modern open-concept kitchen, complete with a breakfast bar that seamlessly flows into the dining area and great room. Enjoy effortless entertaining with a walkout to your private balcony, while a separate den provides additional space for relaxation or work. The large dining area overlooks a serene parkette, and a stylish 2-piece powder room adds to the convenience. ~ Upper Level: Retreat to the upper level, where you'll find three generously sized bedrooms, a linen closet, and a family bathroom. The primary suite is a true sanctuary, featuring a spacious walk-in closet and a luxurious 3-piece ensuite bath. The 2nd Bedroom features a private Walk-out Balcony. ~ Unfinished Basement: Let your imagination run wild in the unfinished basement, complete with rough-ins for a bathroom and a cold room, ready for your personal touch to create that dream space you've always envisioned. ~ Don't miss the opportunity to make this remarkable townhome yours. Experience the perfect blend of comfort and elegance in the Bergamot Model your future awaits! **EXTRAS** Kitchen: electric Stove and Gas Hook up available, Fridge Water Line Available; Rough-in for Central Vacuum; Oak Staircase from Ground floor to Upper Level; Laminate Floor in Upper Level Hallway. (id:50787)
Spectrum Realty Services Inc.
164 8 Highway
Hamilton, Ontario
Great exposure on the corner of a high traffic viable area and , Corner Unit of the building . Several uses , Medical , Office , Retail. Currently divided to 7 + private rooms great for offices or patient treatment rooms. (id:50787)
RE/MAX Real Estate Centre Inc.
2&4 - 301 Spadina Avenue
Toronto (Kensington-Chinatown), Ontario
Rare opportunity to lease a large, 500 sq. ft. space in the busiest area of Chinatown, at Spadina and Dundas, right beside the Hua Sheng Supermarket. The area sees year-round, high foot traffic from shoppers and tourists, making it ideal for various types of businesses. The space is a storefront unit, part of a merged unit (Units 2 and 4), and there's potential to add Unit 6 (in my other listing) for even more space. All utilities, including Wi-Fi, are included in the rent. Flexible rental terms of 3-5 years are available. **EXTRAS** Included Utilities, Wi-fi. Private parking is included! (id:50787)
Right At Home Realty
406 - 825 Kennedy Road N
Toronto (Ionview), Ontario
Welcome to your new home at 825 Kennedy Road, Unit 406! Location, Location, Location! A very short stroll over to Kennedy Subway Station, Kennedy Go Station, and the New Eglinton LRT coming soon, connecting you to the whole city of Toronto! This beautifully renovated 2 bedroom home with an excellent layout is a perfect home for small families, first time home buyers, or investors. Maintenance fees cover most utilities. Yearly Property taxes are amazingly low! 1 Parking spot included. There is an option to rent a 2nd or 3rd parking spot for a low monthly fee if needed. Lots of storage space inside, additional locker rental available. Enjoy the convenience of nearby schools, shopping centers and a great community! VIP Rogers Cable and high speed internet included. (id:50787)
Sutton Group-Admiral Realty Inc.

