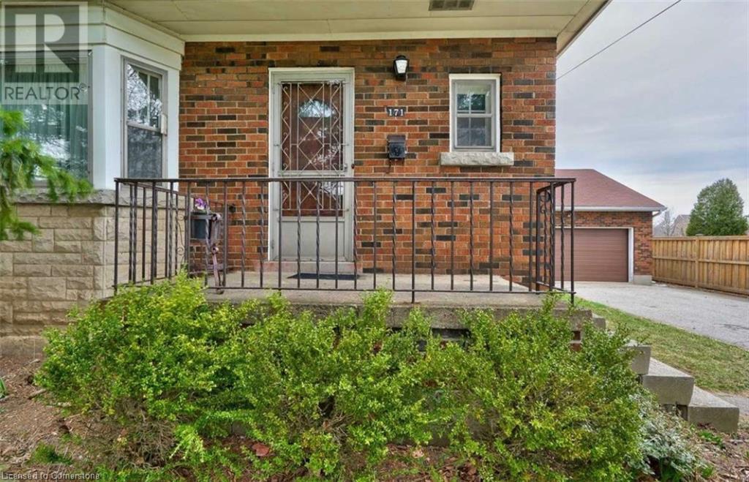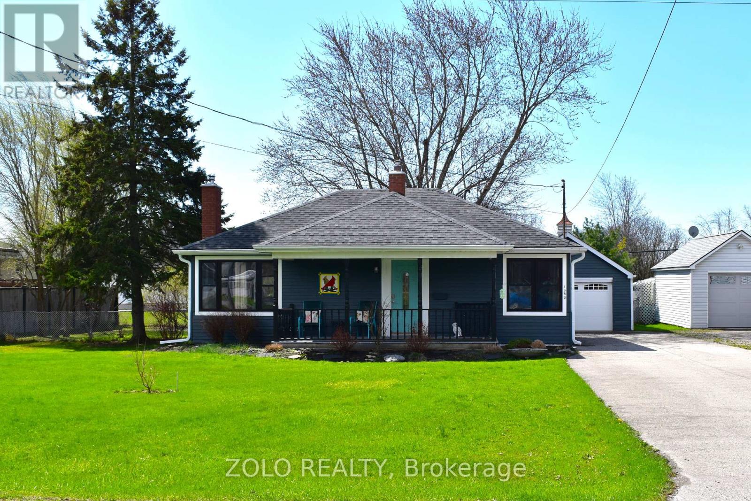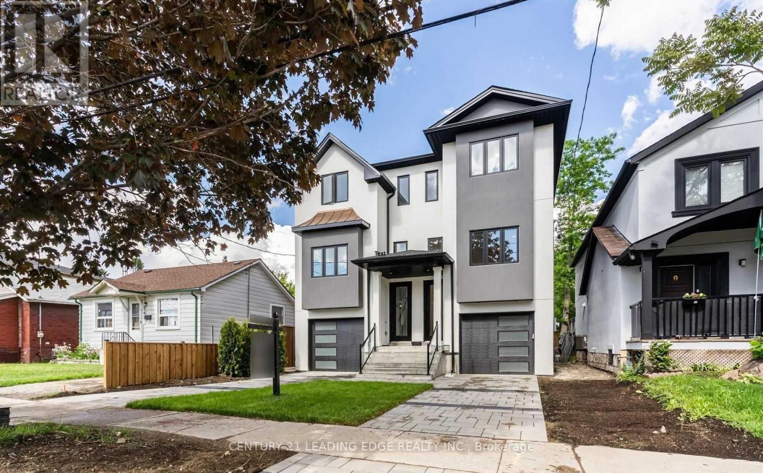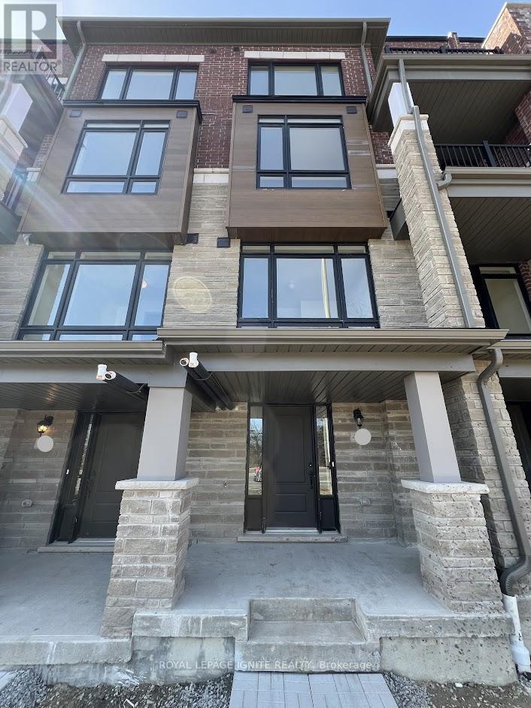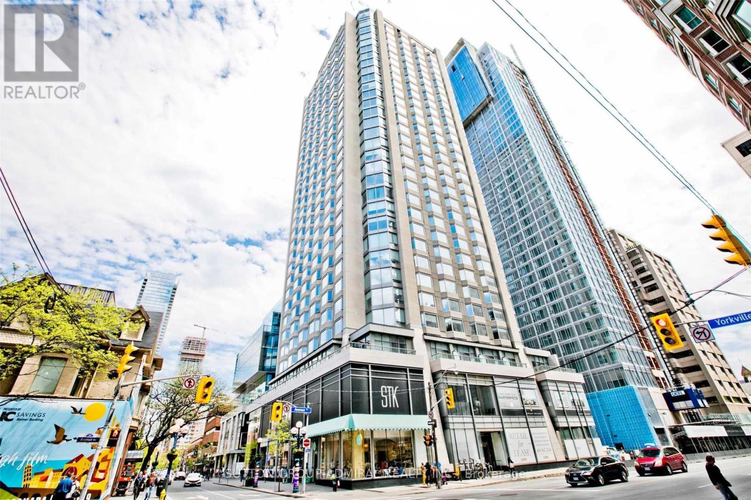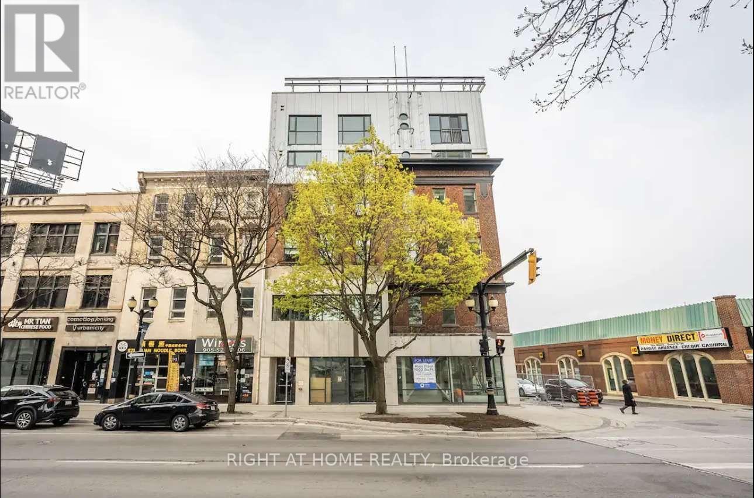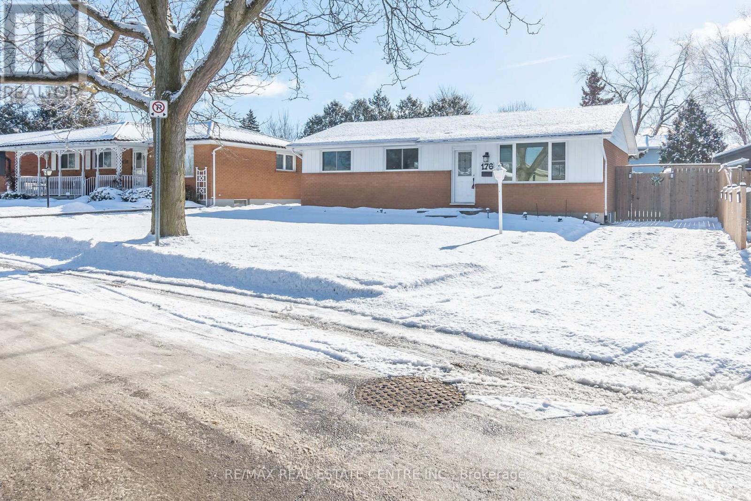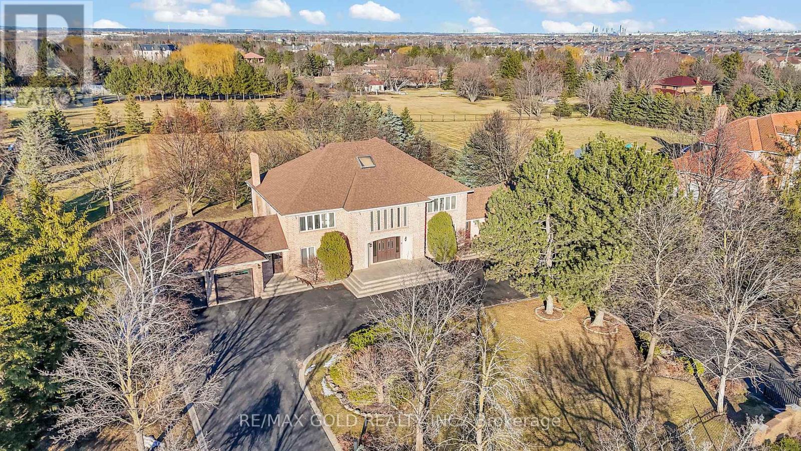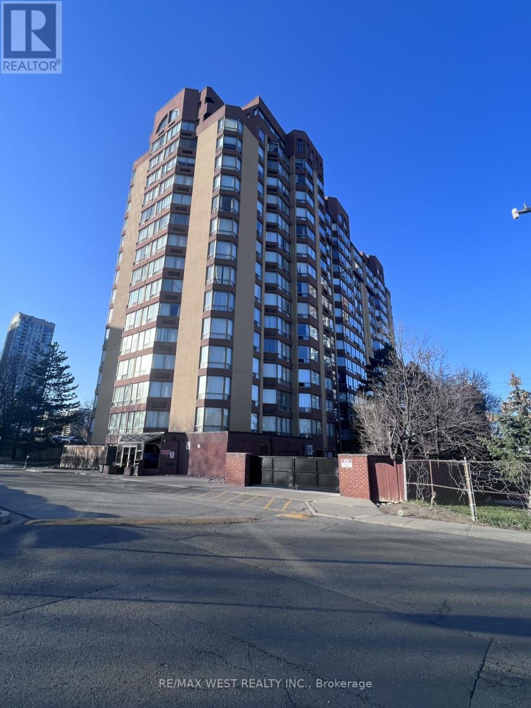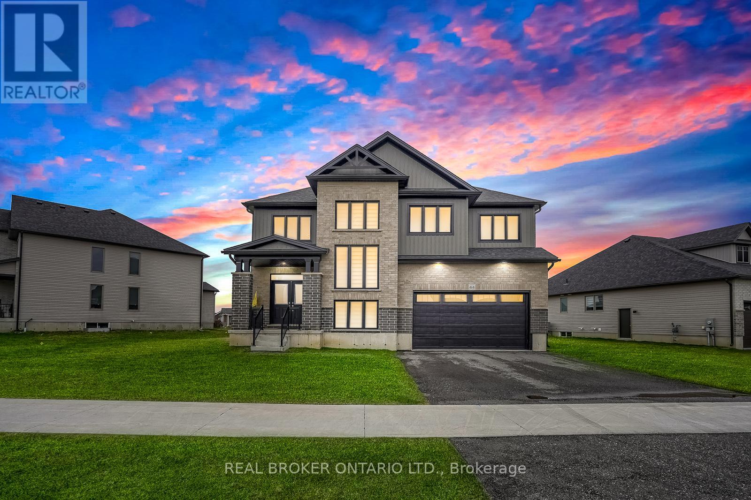16 Marshlynn Avenue
Toronto (Rustic), Ontario
HUGE Fully Detached 4 Bedroom, 4 Bathroom Bungalow. Separate Entrance To A Fully Finished Above Grade Windows Basement Which Contains A Large Recreational Room With 3 Bedrooms, 2 Kitchens, 2 Bathrooms And A Large Storage Room. Close Proximity Of Many Many Amenities. Steps To TTC, GO Station, Park, Supermarkets, Pharmacies, Restaurants, Etc. One Bus Ride To Subway Stations. Suitable For LARGE Family Or Rent Out Basement For Extra Income. Hot Water is Tankless and it is Owned. (id:50787)
Sutton Group-Tower Realty Ltd.
101 - 49 Queen Street E
Mississauga (Port Credit), Ontario
IMPROVED PRICE!!! HEART OF PORT CREDIT FOR $449,000. The only 1+1 unit in the building offers unparalleled convenience with ALL UTILITIES INCLUDED in the LOW maintenance fee. Situated just steps from the Port Credit GO Station and the vibrant High Street along Lakeshore.Upon entering, you'll be greeted by a bright, open-concept living space with high ceilings and a well-designed layout that maximizes both comfort and functionality. The large primary bedroom features a double closet, and can easily accommodating a king-sized bed.The spacious living and dining area flow seamlessly to the patio, perfect for relaxing outdoors. The large kitchen with tonnes of storage space. Recent upgrades include an ESA-certified electrical panel, a new dishwasher, and a wall mounted A/C unit for added comfort. Additionally, the unit comes with one parking space and a locker for your exclusive use.This charming condo is an ideal opportunity for first-time buyers or down sizers looking to embrace the lifestyle of the coveted Port Credit area. Don't miss out on this gem. Schedule a viewing today! (id:50787)
Right At Home Realty
609 - 88 Grandview Way
Toronto (Willowdale East), Ontario
Luxurious Tridel Condo With 24Hr Gatehouse Security, Well Maintance, Brand New Floor. The Den(Sloarium) Can Be Used As 2rd Bedroom, Owner Occupied Moving Condition. Earl Haig & Mckee SchoolDistrict, Unobstructed Beautiful East View, Excellent Layout, Steps To TTC, Supermarket( (Metro &Loblaws), Park, Restaurants, Banks & Finch Subway, Close To All Amenities. Best Rank School Mckee PS &Earl Haig SS. . (id:50787)
Century 21 Landunion Realty Inc.
13 Shapland Crescent
Ajax (Northeast Ajax), Ontario
*** Rarely Offered, Walkout Lower Level plus a Superior, Wide Pie-Shaped Lot *** Nestled on a quiet crescent, this home features an open-concept kitchen with a walkout to the balcony, perfect for relaxing and enjoying long summer evenings. The living room includes a cozy gas fireplace and overlooks the kitchen. The dining room is a formal separate area.This home boasts 4 bedrooms and 3 baths (plus a roughed-in 3-piece in the lower level). The primary bedroom includes a deep walk-in closet, as well as additional Ikea closet units. Plus a luxurious oversized 4-piece ensuite bath with a deep soaker tub.LOWER LEVEL: The spacious, finished recreation room features a walkout, plenty of windows, and a gas fireplace! Also, a roughed-in 3-piece bath, a laundry room with a front-loading washer & dryer, and cold room storage.***Enjoy the spectacular, fully fenced backyard*** which offers room for a pool and plenty of additional space to play! Create your own oasis in this remarkable outdoor area. The garage is accessed through the interior of the home and is an oversized single garage with side-by-side parking on the driveway.This home is a must-see due to its many special features! Local amenities include:* Steps to a neighborhood park* Audley Recreation Centre (a state-of-the-art community center with a gym, pool, basketball court, outdoor splash pad, and skatepark)* Schools* Local bus stops* Shopping (id:50787)
Royal LePage Signature Realty
171 Stone Church Road E
Hamilton, Ontario
INCREDIBLE INVESTMENT OPPORTUNITY - TOTAL OF 8 BEDROOMS POTENTIAL FOR MORE. Fully renovated - Large attached garage. Can be quickly converted into triplex or duplex. 2 kitchens, 3.5 baths. Located on central mountain close to all amenities and bus routes. An investors Dream. (id:50787)
Revel Realty Inc.
893 Clark Avenue
Vaughan (Brownridge), Ontario
Rare Luxurious 4 Years New Modern Townhouse! Near Clark & Bathurst. Approx 2400 Sqft. fully upgraded! move-in condition! 10ft ceiling on main level! 9 Ft Ceilings On 2nd & 3rd Level. Smooth ceiling throughout. Hardwood Flrs, Upgraded Fireplace, Scavolini Italian kitchen cabinets with WOLF stove range and Sub-Zero fridge! Central island with quartz countertop and upgraded sink+faucet. large sliding doors walkout to oversize deck! Huge Primary Bed with walk-in closet and 5 piece ensuite. Loft area with sky light with extra storage and walk out to Private Roof Top Terrace. Two balconies! Full Double Car Garage, 4 Parking Spaces (covered parking space, no need to shovel snow). Two separate heating/AC unit with 2 separate zoned controls. Upgraded glass railings! central vacuum! Great Location Close To The Promenade Mall,T&T groceries, clinics, Shoppers, restaurants and Schools. Min to the Hwy 407. (id:50787)
Homelife Landmark Realty Inc.
1307 - 55 Duke Street W
Kitchener, Ontario
Welcome to unit 1307 perfectly situated in the heart of downtown Kitchener. With a 10/10 walking score, you'll be just steps away from local restaurants, bars, shopping, and so much more. This beautiful 1-bedroom, 1-bathroom unit boasts a spacious open-concept living and dining area, complete with a grand kitchen island. Modern finishes are featured throughout, including premium flooring, stylish light fixtures, and a large 3pc bathroom with glass shower. You'll also enjoy the convenience of 1 underground parking space and a storage locker. The building offers a multitude of amenities: 24-7 Concierge Service, Large Gym with Spin Room, Roof Top Track, Pet Spa, Self Car Wash, Party Room, Sunbathing Terrace, Shared BBQ space, Ground-level courtyard complete with bike racks and much more.This unit is ideal for first-time homebuyers looking to enter the market, downsizers seeking a low-maintenance lifestyle, or investors searching for a hassle-free investment opportunity. Located close to Waterloo University, WLU, local colleges, and the Google tech hub, the possibilities here are endless. You don't want to miss out on this one, book your showing today! Offers Anytime! (id:50787)
Keller Williams Real Estate Associates
1353 Orchard Avenue
Fort Erie (Crescent Park), Ontario
Welcome to 1353 Orchard Ave, a charming and well-maintained bungalow. Nestled in the quiet and established Crescent Park neighborhood, and just a short walk to the scenic Ferndale Park. This delightful home offers 2 bedrooms and 1 bathroom, with a bright, open concept layout that makes the most of every square foot. Step outside to enjoy a beautifully landscaped front lawn, a large, fully fenced backyard, and a brand new composite deck; this is the perfect space for entertaining or relaxing outdoors. Additional features included a covered front porch, long driveway with parking for up to 8 cars, and a detached garage complete with a workbench and overhead storage. Recent updates include a recently painted exterior siding, windows, an updated garage door, rebricked chimneys and more. Whether you're a first time buyer, a young family, or looking to downsize, this turnkey gem is ready for you to move in and enjoy! (id:50787)
Zolo Realty
710 - 150 Main Street W
Hamilton (Central), Ontario
Welcome To 150 Main Street West In The Heart Of Downtown Hamilton, 2 Bedroom, 2Bath Corner Unit, Luxurious Finishings With Laminate & Ceramic Floors Thru out, Quartz Countertops.Parking lot owned. Amenities Include: Minutes To Mcmaster University, Mcmaster Children's Hospital, Mohawk College, Hamilton General Hospital, Go Station, Hwy 403 And Walk To Groceries, Pharmacies, Trendy Restaurants, Shopping, Theatre.A Great Living Experience For Professionals,Families and Investors! (id:50787)
Homelife Landmark Realty Inc.
261 Thorner Drive
Hamilton (Thorner), Ontario
Prime central mountain detached all brick home 3+1 bedrooms with 2 full baths and part finished basement with separate entry (could easily be in-law setup). All newly painted hardwood floors throughout, California shutters. Well maintained home with roof (2016), hi eff. furnace rental $72.99 +hs (seller may consider buy out with an acceptable offer) Front accessible ramp can be removed if required. Lots of parking for 3 vehicles, private interlocking patio ,fully fenced yard with shed. Close to everything .Conveniently located near all amenities, including shopping, City wide bus trans. Restaurants, parks , Library ,Recreation Centre ,etc, etc. Perfect for commuters - just 4 minute drive to the highways, offering easy access to Toronto and Niagara bound destinations. (id:50787)
RE/MAX Escarpment Realty Inc.
111 Bousfield Rise
Hamilton (Waterdown), Ontario
Welcome to 111 Bousfield Rise, a spacious and beautifully maintained 3-bedroom 3-bathroom semi-detached home nestled in to a quiet area of Waterdown, ON. From the moment you step through the elegant double-door entry, you'll appreciate the thoughtful design, featuring wide stairways and hallways that create an open and airy feel throughout. Notice all the natural light from the use of well placed and well sized windows. This turn-key home is move-in ready with smooth ceilings (no popcorn!) adding to the modern clean aesthetic. Convenience is key, with a laundry located on the upper floor, making daily chores a breeze. Perfect for families or professionals, this home offers both comfort and style in a sought after neighbourhood. Best of all enjoy the tranquillity of a yard that backs onto a field with great sight lines! That's right no rear neighbours and no plans of any coming! Don't miss your chance to call this stunning property home-schedule your showing today. Gas line on rear of home for grilling. (id:50787)
Revel Realty Inc.
Upper - 5045 Rundle Court
Mississauga (East Credit), Ontario
Must See! Well-Maintained Freehold End Unit Townhome in High-Demand East Credit Area. 3 Bed, 2.5 Bath With Over 1,600 Sqft Of Living Space On An Extra Deep Lot (Up To 155Ft). Private Driveway Fits 4 Cars. Fully Renovated Top To Bottom In 2020. Modern Kitchen With Quartz Countertop, Stainless Steel Appliances & Walk-Out To Patio. Pot Lights & Vinyl Floors Throughout, With Hardwood Stairs. Spacious Primary Bedroom With Full-Length Closet & Private 3pc Ensuite. Finished Basement With Separate Entrance From Garage, Currently Occupied By One Male Tenant. Laundry Is Shared With Basement Tenant. Partially Furnished, Offering Great Convenience for New Tenants. AAA+ Location Close To All Amenities Including Steps To U Of T Mississauga, Erin Mills Town Centre, Credit Valley Hospital, Highways, Erindale GO Station, Trails & Top Schools. Students & Newcomers Welcome. (id:50787)
Bay Street Group Inc.
165a Beta Street
Toronto (Alderwood), Ontario
A Newly Built Stunning Semi With Extra Deep 158ft Lot In The Highly Desired Alderwood Community. Tastefully Finished With High Ceilings & Gorgeous Hardwood Floors Throughout, Beautiful Custom Kitchen Cabinets Featuring A Stylish Backsplash & Quartz Counters. Large Dining Area With Feature Wall And Sleek Custom Fireplace. Gorgeous Glass Railings Lead To Spacious And Bright Bedrooms With An Elegant Primary Ensuite. Massive Ground Floor Rec. Room With Walk-Out Perfect For Entertaining. Do Not Miss This Stunning Home In An Amazing Location!!! (id:50787)
Century 21 Leading Edge Realty Inc.
2113 New Street
Burlington, Ontario
Welcome to this beautifully updated bungalow, perfectly situated just steps from the lake, boutique shopping, vibrant restaurants, and all the charm downtown Burlington has to offer. This home seamlessly blends modern elegance with timeless character, featuring a thoughtfully renovated interior that’s move-in ready. Enjoy a spacious and private 200-ft deep backyard—an incredible outdoor oasis perfect for entertaining, gardening, or simply relaxing. Inside, the bright and open main level showcases high-end finishes, a stylish kitchen, and an inviting living space. The fully finished basement provides potential for an in-law suite, complete with a separate entrance—ideal for extended family, guests, or rental income. (id:50787)
Royal LePage Burloak Real Estate Services
2243 Turnberry Road Unit# 54
Burlington, Ontario
Stunning Freehold Bungalow Townhome in Prestigious Millcroft Golf Community! Welcome to this beautifully upgraded freehold bungalow townhome located in the sought-after Millcroft golf neighbourhood — a perfect blend of style, comfort, and convenience with no maintenance fees! Step inside to discover a bright, open-concept layout with 9’ ceilings, hardwood floors, and elegant potlights throughout. The separate dining room is ideal for entertaining, while the custom kitchen is a true showstopper—featuring granite countertops, stainless steel appliances, custom cabinetry, and a stylish breakfast bar, all open to the cozy living room complete with a fireplace. The main-level primary suite is your private retreat with ample closet space, custom organizers, and a beautifully renovated ensuite bathroom. The fully finished lower level offers a spacious family room, a self-contained guest bedroom, a full bath, and large above-grade windows that fill the space with natural light. There's also ample storage throughout. Enjoy a peaceful setting fronting onto green space, and step out from the living area to a stone patio in a fully fenced backyard—perfect for relaxing or entertaining. Additional features include an upgraded driveway, garage with inside entry, and a location that truly has it all—walking distance to parks, close to shopping, Tansley Woods Recreation Centre, and easy highway access. This is an exceptional downsizing opportunity or investment in a vibrant, welcoming community. Don’t miss your chance to call this home! (id:50787)
RE/MAX Real Estate Centre Inc.
31 Bell Street
Barrie (Ardagh), Ontario
Fantastic functional home in the highly sought-after Ardagh Bluffs community! Located just an hour from the Toronto area, this home is ideal for first-time buyers, downsizers, or a small family looking for space to grow. Step inside to a fantastic open layout featuring a large kitchen boasting ample counter space, a gas stove, and stainless steel appliances, including a new fridge and dishwasher. The living room with cosy gas fireplace seamlessly flows between the dining room and large back deck perfect for summer. The home offers two well-sized bedrooms, with the primary suite featuring an ensuite bathroom and walk-in closet, while the main floor bedroom enjoys convenient access to a semi-ensuite bath. Step outside to enjoy the fully fenced backyard, perfect for entertaining, gardening, or letting pets and kids play safely. The oversized single-car garage provides ample storage, and the full unfinished basement offers exciting potential to customize the space to suit your needs. Located in a family-friendly neighbourhood with scenic walking trails, great schools, shopping, and easy highway access, this home offers the best of Barries amenities. (id:50787)
Real Broker Ontario Ltd.
#14 - 120 D'ambrosio Drive
Barrie (Painswick North), Ontario
Welcome Home to 120 D'Ambrosio Drive, Unit 14! This freshly renovated townhouse condo is the perfect choice for first-time buyers or savvy investors looking for a move-in-ready home. Renovated in December 2024, it offers a blend of modern upgrades, a thoughtful layout, and an unbeatable location in Barrie's vibrant south end. Inside, the main level welcomes you with a bright and spacious living and dining area, complete with brand-new modern laminate flooring. The kitchen has been completely transformed with sleek new cabinets, countertops, and stainless steel appliances, creating a stylish and functional space to cook and entertain. A two-piece powder room and direct access to the attached garage add extra convenience. Upstairs, you'll find three generously sized bedrooms, each with neutral-toned carpeting that feels warm and inviting. The newly renovated bathroom boasts a fresh tub, updated tilework, and a modern vanity, providing a serene retreat for your daily routine. The fully finished walk-out basement adds incredible value and versatility to this home. Whether you need a home office, a cozy movie room, or additional recreational space, this level has it all. A third bathroom with a shower and access to the private backyard complete this level, making it ideal for families or those who love to entertain. The location is just as impressive as the home itself. The complex is ideally situated near the Big Bay Point and Yonge Street shopping area, where you'll find everything from major banks and grocery stores to the LCBO and Beer Store. The Barrie South GO Station is just minutes away, offering convenient rail links to Toronto. For leisure, the south shore of Kempenfelt Bay is close by, with its beautiful beaches, parks, and entertainment options. Whether you're taking your first step into homeownership or adding a smart investment to your portfolio, Unit 14 at 120 D'Ambrosio Drive is an exceptional find. (id:50787)
Keller Williams Experience Realty
6 & 7 - 80 Bullock Drive
Markham (Bullock), Ontario
Great opportunity to acquire both Units 6 and 7 (two units combined) at 80 Bullock Drive in Markham, total approximately 7541 square feet of prime commercial & industrial space.The property offers a spacious layout with partial allocated for retail use, making it ideal for businesses needing both industrial and customer-facing areas.The front portion features a welcoming Professionalreception area, three private offices, spacious showroom ,two washrooms for added convenience,A well-equipped kitchen further enhances the working environment, providing a space for employees to relax and recharge,Open layout that suits various business needsZoning allows for a wide range of l usesWoodworking, Granite,kitchen manufacturing, .Food Processing, And Much More Ample Parking spaces..Great for investment or business use Fronting onto the high-traffic Bullock Drive, Located near the intersection of Highway 7 East and McCowan Road, provides tremendous convenience and great exposure. The property offers easy access to public transit, major highways Hwy 7, 407, 404, And and GO Transit, ensuring efficient shipping and receiving logistics. as well as proximity to CF Markville Shopping Centre York Region Transit (YRT) and Toronto Transit Commission (TTC) . Markham Centennial Community Centre and Park, this property provides a strategic blend of convenience and growth potential in one of Markham's most desirable commercial corridors - an excellent choice for a stable, long-term investment. (id:50787)
Bay Street Integrity Realty Inc.
87 Schuster Lane
Vaughan (Patterson), Ontario
Gorgeous & Luxurious Detach In Prestigious Thornhill Woods. Several Steps From Forest. Bright, Immaculate Maintained. Over $100K Of Upgds. Gourmet Kit W/Tall Cabinets & Pantry. Granite Counter Top, Ceramic Backsplash & S/S Appliances. Huge Fam Rm W/Gas Fireplace. Spectacular Open To Above 20Ft Cathedral Ceiling & 2 Huge Picture Windows In Dining. Hardwood Floor, High Efficient Windows Thru Out. Fireplace Mantle. Contemporary Light Fixtures. Iron Pickets. Professionally Finished Bsmt W/Bdrm & Office/Gym. Tons Of Storage. Customized Entrance Doors & Railing In Covered Porch. Prof Stunning & Extensive Landscaped Front Gardens W/Steps. Long Driveway Park 4 Cars. No Sidewalk. Large Backyard W/Interlock. Truly One Of A Kind. Steps To Schools, Community Centre, Shopping, Public Transit, Hwy 7 & 407. Professionally Cleaned. (id:50787)
Powerland Realty
1232 Shankel Road
Oshawa (Eastdale), Ontario
Experience luxurious living in this beautifully crafted 2607 sq. ft. detached home by Treasure Hill, located in a desirable Oshawa neighborhood. This elegant residence features 4 spacious bedrooms and 4 well-designed bathrooms, including a serene primary suite with his and hers walk-in closets and a spa-like ensuite. One additional bedroom features its own private ensuite, while the remaining two bedrooms share a convenient Jack and Jill bathroom ideal for family living. Thoughtful upgrades include gleaming hardwood floors throughout the main floor, stairs, and upper hallway, 8-ft doors, a gourmet kitchen perfect for entertaining, and a bright, open-concept family room. With a double car garage, central A/C, and close proximity to top-rated schools, major highways, and shopping destinations, this home combines style, space, and everyday convenience. (id:50787)
Lucky Homes Realty
436 Salem Road S
Ajax (South East), Ontario
Gorgeous One Year Old Townhouse With a 3-bedroom and 4-bathroom Townhouse in Newly Built Community in South East Ajax available for Rent Immediately. Over 1500 Sqft of living space, this townhouse features Tons of Natural Light, Spacious and Open Concept, 9" highceilings, Hardwood flooring on the Ground and Main floors, Oak Staircase Thru out the house, Modern Kitchen W/Large Breakfast Island with Upgraded Quartz countertop & Upgraded LG Stainless Steel Appliances, Primary Bedroom With W/I Closet and 4pc Bath Ensuite, Two Private Balconies, 2nd Washroom W/ Standing Shower, 2nd Floor Ensuite Laundry, Parking for 2 cars. Zebra Window coverings. ! Garage Opener W/Remote, Located conveniently near Shopping, Restaurants, Schools, Parks, Ajax Convention Center, Quick access to public transport and Minutes To Ajax GO Station & HWY401. A Must See !! (id:50787)
Royal LePage Ignite Realty
517 - 169 Fort York Boulevard
Toronto (Waterfront Communities), Ontario
Live Stylishly in the Heart of Toronto Modern 1-Bedroom Condo with Unbeatable Value! Welcome to elevated urban living in this beautifully designed boutique-style 1-bedroom condo, nestled in one of Toronto's most vibrant and sought-after neighborhoods. Whether you're a first-time buyer or a savvy investor, this is your golden opportunity to own a sleek, turnkey space with exceptional value. With ultra-low property taxes of just $1,773.91 and affordable maintenance fees of only $345, this condo practically pays for itself - making it an ideal income-generating rental or a smart personal investment. Step inside and be instantly impressed by 9-foot ceilings, a sun-drenched open-concept layout, and a modern kitchen featuring stainless steel appliances and contemporary finishes. The spacious living area, ample closet space, and in-suite laundry bring comfort and convenience into perfect harmony. Unwind with a glass of wine while soaking in breathtaking city views from your Juliette balcony, or relax in your stylish bathroom designed with refined modern touches. But the perks don't stop inside. Outside your door, you're steps from it all: TTC access, grocery stores, banks, libraries, charming cafés, boutique bistros, and lively pubs. Love the outdoors? Discover nearby parks, bike trails, and the scenic Waterfront, or skate year-round at the famous Bentway Skating Rink. The building itself is packed with top-tier amenities, including:24/7 concierge, fully equipped gym & yoga studio, sauna & theatre room, BBQ rooftop terrace with stunning skyline views, games room, party room, and meeting spaces28 free visitor parking spots. Locker included for all your storage needs. Whether you're looking to move in or rent it out, this is a rare gem that checks every box. Comfort. Convenience. Style. Location. Don't miss your chance to own a slice of downtown luxury at a price that makes sense. (id:50787)
Sutton Group Old Mill Realty Inc.
701 - 155 Yorkville Avenue
Toronto (Annex), Ontario
Located In The Heart Of Yorkville This Luxurious 1 Bedroom Plus Den Unit Gives You Access To The Incredible Amenities Available At This Prestigious Location (High-End Shops, Restaurants, Museums Etc...). Unit Includes Modern Finishes, Hardwood Floors, Built In Fridge, Microwave, Glass Cooktop, Washer/Dryer. Steps To The Subway, Hazelton Lanes And Yorkville Access. **EXTRAS** S/S Fridge, S/S Microwave, Cooktop And Washer/Dryer Combo. The Locker Is Located On The Same Floor. (id:50787)
Sutton Group-Admiral Realty Inc.
27 Connelly Drive
Kitchener, Ontario
Welcome to this beautifully renovated and charming family home, perfectly located in the highly sought-after Forest Heights neighbourhood. This spacious residence features three comfortable bedrooms and a bright, brand-new, family-sized kitchen complete with island and sleek stainless steel appliances, quartz counter-tops. Enjoy the elegance of new engineered flooring throughout, complemented by modern pot lights, an accent wall, and a built-in living room unit with a brand-new fireplace. The home boasts a range of stylish upgrades, including all-new light fixtures, updated receptacles and switches, a Ring alarm system with backyard camera, a Google Nest doorbell, and smart light switches throughout. The renovated main bathroom adds a touch of luxury, while garden patio doors lead to an updated deck that overlooks a generous pie-shaped lot with sprinkle system perfect for outdoor entertaining or peaceful relaxation. The fully finished basement offers a cozy rec room and a renovated 3-piece bathroom, ideal for guests or additional living space. Additional highlights include a single-car garage and a driveway with parking for up to three vehicles. Located close to excellent schools, shopping, and with easy access to major highways, this is a truly exceptional place to call home. (id:50787)
Royal LePage Supreme Realty
66 Aviron Crescent
Welland, Ontario
Discover 66 Aviron Cres! A Rarely Offered Home With Fabulous Views of the Welland Canal available to move in May 1st! This modern treasure is located in Welland's blossoming, family oriented community. This home backs onto a serene canal with no rear neighbours, it delivers unmatched privacy and stunning water and nature views while also being able to watch ships glide by! This stunning home features a premium curb appeal with **no sidewalk on the front yard** and thousands in top tier upgrades, boasting an open-concept layout with 9 ft ceilings, hardwood floors, and an abundance of natural light streaming through. The lavish kitchen impresses with granite countertops, a modern backsplash, stainless steel appliances, and custom cabinetry ideal for entertaining and gatherings. Total 4 generous sized bedrooms, two of which have walk in closets, and the expansive primary bedroom offers a luxurious ensuite escape, with a beautiful private view of the backyard and the canal directly from the bedroom! Premium zebra shades all throughout the home. The upper-level laundry adds everyday ease. An unfinished basement included which provides flexibility for storage. Set in one of Welland's prestigious up-and-coming neighbourhood's, you're mere minutes from the highway, Welland Hospital, Niagara College, and Brock University, with the Welland Canal, Niagara Falls, golf courses, Nickel Beach, Crystal Beach, the US border, and more just a short drive away. This is more than a lease its a rare chance to live beautifully. Book your tour today! (id:50787)
Homelife Miracle Realty Ltd
110 Vittorito Avenue
Hamilton, Ontario
TOTAL RENO from TOP TO BOTTOM! Be the FIRST to enjoy the stunning remodel of this beautiful brick back-split in a prime location! Perfect for large families or an investor looking for an in-law suite with a separate entrance. Right across the street from a large park and school. Brand new windows, doors, hardwood floors, ceilings, stairs, kitchen, appliances, pot lights, bathrooms & more. Comfortable layout offers a new kitchen w/quartz countertops and stainless steel appliances, 3 bedrooms and a full bathroom on the main floor. In-law suite in the basement is also newly built with 3 bedrooms and bathroom, a spacious kitchen w/granite counters and a large dining/living space. Even the cold room was updated. Fully fenced yard w/newly planted cedars. Newer Furnace (2023) & AC. Large concrete driveways fits 4 cars. Wonderful family community and so close to Hwy8, grocery stores, shops, schools, highway access and all your amenities! You'll be truly amazed! See links to Virtual Tour and additional photos. (id:50787)
Royal LePage State Realty
21 Stickland Lane
Binbrook, Ontario
Welcome to 21 Stickland Lane in the beautiful retirement community that provide comfort and quiet living. This unit has a massive front porch, open concept living, and little to no maintenance. Enjoy a large living space with room for large dining room table to host friends and family. You have enough room in the kitchen for a small breakfast table or additional space to move to your back deck. A large primary bedroom with large ensuite and massive walk in closet. This property also features a fully finished basement with additonal bedroom and more living space with an extra full bathroom. RSA. (id:50787)
One Percent Realty Ltd.
101 - 121 King Street E
Hamilton (Beasley), Ontario
Experience the convenience of living at 121 King St Unit 101, just a short hop, skip, and jump away from Hamilton's best restaurants, cafes, and pubs, as well as only minutes from McMaster University. This property features welcoming 9-foot smooth ceilings, an open-concept layout, and a spacious bedroom with one bathroom. It's an incredible value, making it a fantastic investment opportunity with solid rental potential, or an ideal starter home for those looking to enter the real estate market. (id:50787)
Right At Home Realty
223 Rockledge Drive
Hamilton, Ontario
Welcome to the Mapleview Model a thoughtfully crafted 2,300 sq. ft. detached home with a finished 2-bedroom basement, located in the highly sought-after Summit Park community by Multi-Area, an award-winning builder.This impressive brand-new home offers 3 spacious bedrooms plus a versatile great room on the second floor, ideal for a growing family, a private retreat, or a stylish home office.The fully finished 2-bedroom basement, complete with a separate entrance, provides excellent rental income potential or a comfortable space for extended family. Designed for today's modern lifestyle, the home boasts over $80,000 in premium builder-finished basement upgrades and an additional $25,000 in custom enhancements. You'll appreciate the luxurious quartz countertops, extended-height kitchen cabinetry, and an open-concept design that seamlessly blends style, function, and comfort. Situated on a premium lot with exceptional curb appeal, this home offers easy access to top-rated schools, shopping centers, parks, and major highways, delivering both convenience and a serene, family-friendly atmosphere. Don't miss this rare opportunity to own a brand-new, move-in-ready home with designer upgrades in one of Hamilton's most desirable neighborhoods. Book your private tour today and fall in love with the Mapleview lifestyle! (id:50787)
Homelife/miracle Realty Ltd
7736 Shaw Street
Niagara Falls (Oldfield), Ontario
Stunning, newly renovated 4-bedroom, 3-bath freehold end-unit townhouse with a double car garage! Enjoy a bright, open-concept kitchen featuring a breakfast bar, perfect for entertaining or family meals. The tastefully updated master suite offers walk-in closets and a luxurious 4-piece ensuite. This practical and spacious floor plan offers comfortable living for families or professionals. Conveniently located just a 5-minute drive to Niagara Falls, major attractions, and the QEW for easy commuting. (id:50787)
Homelife/bayview Realty Inc.
#lower - 176 Wellesley Crescent
London, Ontario
Spacious 2-bedroom, 1-bathroom basement unit in a charming bungalow, nestled on a quiet crescent with easy access to Highway 401. This well-maintained unit features a cozy living room, a functional kitchen, and two generously sized bedrooms. Enjoy the convenience of separate laundry in the basement. Close to schools, parks, and shopping. Upper unit rented separately. Tandem parking for One car is available in the driveway. Basement tenant responsible for 40% of utilities. No pets or No smoking preferred. (id:50787)
RE/MAX Real Estate Centre Inc.
23 Clench Avenue
Brantford, Ontario
In a world that moves fast, theres still something so special about a neighbourhood where kids play freely, neighbours wave from their front porches, and a sense of home runs deeper than four walls. Welcome to life in the family-centric Lions Park community, where connection matters. Whether you're a first-time buyer, a young or growing family, or planning for the ease of accessible main-floor living, this lovingly updated home offers the perfect blend of comfort, charm, and everyday practicality. This thoughtfully updated home features three spacious bedrooms, two bathrooms, and a layout thats both functional and filled with light. The main floor hosts a large primary bedroom, full bathroom, kitchen, and common living spaces all perfect for anyone seeking accessible living without compromising style or flow. Upstairs, you'll find two more generous bedrooms and extra storage space, ready to grow with your family or accommodate your creative needs. Step outside, and the fully fenced backyard unfolds into something truly special. With a wrap-around deck, pergola, and room to host, play, or unwind, its a backyard designed for memories. Dogs can roam freely, kids can explore safely, and summer nights can be spent under the stars or around a fire. The attached single-car garage adds even more flexibility, ideal for parking, storage, a home gym, or your next big project. The partially unfinished basement also offers ample storage, keeping your main living spaces open and clutter-free. This home is nestled just a short walk to two excellent schools- one public, and one offering French immersion; a short stroll to the beloved Gilkinson Trails, Lions Park, and the scenic trails along the Grand River. In a neighbourhood thats known for its sense of community, this home delivers the perfect mix of comfort, convenience and connection. Come see why families love to grow here and discover what it feels like to live where life slows down just enough to enjoy it. Welcome home. (id:50787)
Keller Williams Innovation Realty
13 - 77 Diana Avenue
Brantford, Ontario
Introducing an absolute showstopper! Welcome to an exceptional 3-bedroom, 2.5-bathroom townhouse development in the vibrant West Brant community, meticulously crafted by the award-winning builder, New Horizon Development Group. This remarkable townhouse boasts an abundance of natural light, featuring an immaculate living room, generously sized bedrooms, a stunning contemporary kitchen, and luxurious exterior stone finishing. Perfectly situated, this townhouse is just minutes away from major grocery stores, pharmacies, convenient transit options, top-notch schools, picturesque parks, a variety of dining establishments, and much more. Discover the epitome of modern living in this magnificent townhouse development. (id:50787)
Century 21 Property Zone Realty Inc.
6 Drayton Street
Haldimand, Ontario
Welcome to 6 Drayton Street, Norfolk County. A Dream Home Just Blocks from Port Dover Beach Nestled on a peaceful street in the heart of Norfolk County,6 Drayton Street is a spacious, well-maintained family home offering the perfect blend of comfort, potential, and location. Situated on an oversized lot with the potential for future severance or expansion, this property is an exceptional opportunity whether you're looking for a home to move into immediately or renovate into your dream property. (id:50787)
Sam Mcdadi Real Estate Inc.
808 West 5th Street
Hamilton (Gourley), Ontario
CHARMING CHARACTER & MODERN CONVENIENCES! Prepare to be wowed by this BEAUTY with character. This home offers a grand circular driveway setting it off the road for privacy, large front patio partially covered perfect to sit outside and enjoy your morning coffee or evening wine. The main floor offers large eat-in Kitch that opens to the Din Rm perfect for entertaining family and friends. The Kitchen will make you want to cook, with ample cabinets for all your storage needs, including large pantry cupboards, granite counters and backsplash giving lots of space for meal prep. The large Liv Rm. with grand FP is perfect for family games or movie nights at home. This floor is complete with 4 bedrooms perfect for the growing family, 5 pce bath with plenty of storage and double sinks for the ease of getting ready. The basement would make a perfect in-law, space for older children still at home or supplement your mortgage by renting it out, large open eat-in Kitch, Din Rm and Liv Rm. gives a large open feel. This level is complete with a bedroom and 4 pce bath. The backyard is an entertainers dream with large concrete patio area, gazebo and large shed for all your storage needs or could be she shed or man cave. This home checks all the boxes with privacy but minutes to all conveniences!!! (id:50787)
RE/MAX Escarpment Realty Inc.
66 Aviron Crescent
Welland (Dain City), Ontario
Discover 66 Aviron Cres! A Rarely Offered Home With Fabulous Views of the Welland Canal! This modern treasure is located in Welland's blossoming, family oriented community. This home backs onto a serene canal with no rear neighbours, it delivers unmatched privacy and stunning water and nature views while also being able to watch ships glide by! This stunning home features a premium curb appeal with **no sidewalk on the front yard** and thousands in top tier upgrades, boasting an open-concept layout with 9 ft ceilings, hardwood floors, and an abundance of natural light streaming through. The lavish kitchen impresses with granite countertops, a modern backsplash, stainless steel appliances, and custom cabinetry ideal for entertaining and gatherings. Total 4 generous sized bedrooms, two of which have walk in closets, and the expansive primary bedroom offers a luxurious ensuite escape, with a beautiful private view of the backyard and the canal directly from the bedroom! Premium zebra shades all throughout the home. The upper-level laundry adds everyday ease. An unfinished basement included which provides flexibility for storage. Set in one of Welland's prestigious up-and-coming neighbourhood's, you're mere minutes from the highway, Welland Hospital, Niagara College, and Brock University, with the Welland Canal, Niagara Falls, golf courses, Nickel Beach, Crystal Beach, the US border, and more just a short drive away. This is more than a lease its a rare chance to live beautifully. Book your tour today! (id:50787)
Homelife/miracle Realty Ltd
261 Thorner Drive
Hamilton, Ontario
Prime central mountain detached all brick home 3+1 bedrooms with 2 full baths and part finished basement with separate entry (could easily be in-law setup). All newly painted hardwood floors throughout, California shutters. Well maintained home with roof (2016), hi eff. furnace rental $72.99 +hs (seller may consider buy out with an acceptable offer) Front accessible ramp can be removed if required. Lots of parking for 3 vehicles, private interlocking patio ,fully fenced yard with shed. Close to everything .Conveniently located near all amenities, including shopping, Limeridge Mall ,City wide bus trans. Restaurants, parks , Library ,Recreation Centre ,etc,etc. Perfect for commuters—just 4 minute drive to the Link/Red Hill Expressway, offering easy access to Toronto and Niagara bound destinations. Immediate possession available and only awaits your personal touch! Please note some images are virtually staged. (id:50787)
RE/MAX Escarpment Realty Inc.
21 Leone Lane
Brampton (Bram East), Ontario
Welcome to this magnificent 5,600 sq. ft. estate nestled on a sprawling 2-acre lot in the prestigious Castlemore Estates. This stunning home boasts 6 spacious bedrooms, 5 luxurious bathrooms, and a fully fenced property for ultimate privacy and security. Step inside to a grand foyer that welcomes you with abundant natural light, creating an impressive first impression. The main floor features a convenient bedroom with a full washroom, perfect for guests or multi-generational living.Upstairs, youll find 4 additional bedrooms and 3 bathrooms, along with an open loft area thats ideal for a lounge or cozy seating area. The home is equipped with a state-of-the-art elevator, providing easy access to all 3 levels. The fully finished basement is ready to be enjoyed, offering additional living space for entertainment, recreation, or a home theatre. The entire 2-acre lot is beautifully landscaped with mature trees, offering the perfect balance of privacy, tranquility, and outdoor living. Its an entertainers paradise with ample room for gardening, outdoor activities, and relaxation in fresh, natural surroundings. Complete with a 4-car garage, this home offers the perfect blend of luxury, comfort, and convenience. (id:50787)
Royal LePage Flower City Realty
45 Adam Street
Brampton (Heart Lake West), Ontario
Beautiful Detached Very Clean, Carpet free 4 Bedrooms House, separate Family, Living, Dining Room. Prime Location, Close To Bus Stand, Plaza, Park, School, Grocery Store. (id:50787)
Homelife Maple Leaf Realty Ltd.
Uph1 - 25 Fairview Road W
Mississauga (Fairview), Ontario
Welcome To Your New Home. 2 Floors Entertainers Delight Penthouse. Recently Renovated, Almost 2000 Sq Feet, 2 Entrance Doors, Hardwood Through Out, Hardwood Staircase & Wrought Iron Railing, 3 Bedrooms (2 Ensuite) Plus Den, 2 Large Foyers, 2 Parking Spots, Locker, Large Laundry Room, 16 By 13 Feet Private Terrace, Roller Blinds, Lots Of Closet Space, Internet Included In Maintenance. (id:50787)
RE/MAX West Realty Inc.
2375 Ennerdale Road
Oakville (Ro River Oaks), Ontario
Rarely offered! Stunning sun filled Carriage Style home located on one of the most desired streets in the sought after community of River Oaks. With over 3000 sq feet of living, this property compliments a perfect blend of contemporary living and timeless finishes. Open concept main floor boasts a generous foyer, powder room, living room, and gorgeous 2 sided stacked stone fireplace separating the family room and dining room. Finished in hardwood throughout, no surface has been left untouched including pot lights and California shutters. Enter the fully renovated Chef inspired kitchen designed by Ramsin Khachi complete with stainless steel appliances, Cambria quartz counters, breakfast bar, and plenty of pantry space. Truly an Entertainers dream with a walk out to a private backyard and double car garage. Retreat in the designer finished primary bedroom complete with walk in closet and gorgeous 5 piece ensuite oasis. Further second floor features also include 2 additional generous sized bedrooms, 4 piece bath, and laundry room. Fully finished carpet free lower level is complete with large recreation room, new wet bar, bedroom with 3 piece ensuite and storage room. Notable upgrades include new washer and dryer (2025), in ground sprinkler system, exterior pot lights, and patterned concrete. Turn key and ready to move in. Family friendly and tight knit community. Close to all amenities including shopping, restaurants, miles of trails, parks, schools and quick access to the 403, QEW, and 407 highways. Location Location Location! (id:50787)
RE/MAX Escarpment Realty Inc.
38 - 1485 Torrington Drive
Mississauga (East Credit), Ontario
This beautiful townhouse in the highly sought-after neighborhood of East Credit in Mississauga is a rare find! No carpets! Located just minutes away from the Heartland Town Centre, with great elementary and secondary schools, makes this your perfect new family home. The backyard opens into a large private park - only for use by the community residents, you can now watch your kids play from the comfort of your kitchen! This home offers 3+1 Bedrooms And 3 Bathrooms, making it ideal For families seeking space and comfort. Close to all amenities - Community centres, Schools, Parks, Grocery Stores, Minutes to the 401, 403 Highways and Square One Shopping Centre. A well maintained & managed complex with visitor parking & exclusive playground, this property is a must see! (id:50787)
Royal LePage Platinum Realty
876 Blairholm Avenue
Mississauga (Erindale), Ontario
Spacious 4 bedroom home in Erindlale community. Modern kitchen, Large bedrooms (no carpet), Fireplace, Walk out to Deck, Private, Near Schools, University of Toronto, Hopsital, Highway, Square One Shopping Mall, Parks, Sheridan College, Lake Ontario. This home wont last! Call Listing Agent. (id:50787)
Royal LePage Signature Realty
2506 - 30 Elm Drive W
Mississauga (City Centre), Ontario
Bright and spacious, Brand New, never lived, Two Bedroom + 2 Full Bathroom Luxury living at its finest. The Unit features floor-to-ceiling windows for both the living and bedroom. Convenient sliding doors to the balcony from the living room and bedroom, respectively. The 2nd Bedroom with double doors and its own bathroom, The rare fnd South facing balcony with beautiful lake view and city view provides extraordinary comfort and relaxation. 9 smooth ceiling with ceiling. Sunlight in the unit illuminates the space without effort. Walking distance to the Light Rail Station(LRT) in the near future. Steps to school, parks, restaurants, and Square One. Perfectly designed, Sleek, integrated high-quality advanced European appliances, under-cabinet lights, quartz countertop, ample storage, and more. Welcome to make it home and enjoy the modern luxury condo living in the heart of Mississauga. Edge Towers 2 offers unparalleled convenience. Enjoy cultural attractions such as the Living Arts Centre and Mississauga Celebration Square, all within walking distance. Minutes to Hwys 403, 401, and QEW, commuting is effortless. **EXTRAS** The Grand Lobby With 24-Hour Concierge Service, A State-Of-The-Art Gym And Yoga Studio, Games Room, Stylish Wi-Fi Lounge, Two Luxury Guest Suites, Sports Lounge, Theatre/Media Room, Two Elegant Party Rooms, Rooftop Terrace With Fireplace. (id:50787)
RE/MAX Real Estate Centre Inc.
1512 - 3590 Kaneff Crescent
Mississauga (Mississauga Valleys), Ontario
Incredible, Spacious And Very Bright 2 Bdrm Plus Den Unit In Mississauga Prime location. Steps from Celebration Square. Very Large Private Terrace Overlooking Unobstructed View. Big Prime Bedroom With Walk-in Closet. Denis also a Large Separate Room. Huge Windows, Very Bright Condo With Lots of Natural Light. Great Functional Layout. Recently Renovated Kitchen ( 2022) and Recently Installed High Quality Laminate Flooring Throughout(2021).Enjoy fantastic amenities, including an indoor swimming pool, billiards room, party room, fully equipped men and women gyms, children's playroom, and a dedicated workshop room for DIY. Most Central Location, Steps to Square One Mall, Shops, Parks, Community Centre, Library, YMCA and Future Hurontario LRT . One Bus Drive to Toronto Subway. Quick access to 401, 403,QEW.All utilities (Water, Hydro, Heat, AC) included in the maintenance (id:50787)
RE/MAX Real Estate Centre Inc.
411 Jay Crescent
Orangeville, Ontario
Boasting two separate dwellings ! The basement which is currently renting for $1,600 a/month and tenant is willing to stay, the upper floor is currently rented and tenants will vacate May 31. Potential market rent upper is $3000 a / Month. Perfect for the savvy investor looking to add a positive cash flow property to their portfolio or for a first-time buyer looking to plan roots in a family friendly neighbourhood. 1849 Sq feet upper level ( as per Mpac) featuring a bright second level family room with gas fireplace, 3 generous size bedrooms with the primary bedroom has a private ensuite bath with soaker tub. A functional and large living dining combination on the mail floor, open concept kitchen with eat in area and walk out to deck. A private and separate laundry rounds up the main level. The above grade walk out basement has a 2nd modern kitchen, bright living space, 4 pc bathroom and a additional bedroom. A second Private laundry in the basement. Close To Trails and Shopping. Walking Distance To Hospital. Minutes To Hwy 10, 9, And Transit. ** This is a linked property.** (id:50787)
RE/MAX Realty Services Inc.
31 - 400 Bloor Street
Mississauga (Mississauga Valleys), Ontario
Welcome to this well-appointed 3+1 bedroom townhouse condo in the heart of Mississauga a fantastic opportunity for families or anyone seeking a spacious, functional home in a vibrant and well-connected neighbourhood. This thoughtfully designed layout features a generously sized primary bedroom, two additional comfortable bedrooms on the upper floor, and a versatile bonus room that's perfect as a home office, teen retreat, or space for extended family. The renovated kitchen, bathrooms and updated flooring on the main and kitchen levels add a modern touch, while the walkout to a private backyard that opens directly onto a serene park makes outdoor entertaining, family time, and pet-friendly living effortless. Located in a well-maintained complex just minutes from Mississauga Valley Park and Community Centre, Square One, transit, schools, and everyday amenities, this home offers incredible value and space in one of Mississaugas most family-friendly communities. A rare combination of comfort, location, and lifestyle. (id:50787)
Sutton Group Old Mill Realty Inc.
44 Allenwood Road
Springwater (Elmvale), Ontario
Discover Your Dream Home in Springwater! Step into the bright and beautiful Hunter model built by Huron Creek Developments, nestled in one of Springwater's most desirable, growing communities. This nearly-new, 2-year-old home offers an expansive 2,997 sq. ft. of thoughtfully designed living space, featuring 4 spacious bedrooms and 3 full bathrooms upstairs, perfect for a growing family or those who love to entertain. Enjoy the luxury of over $175,000 in premium upgrades, including: A show-stopping 113 ft. wide premium lot ample space for play, gardening, or future plans, soaring vaulted ceilings in the foyer and great room for a grand, airy feel, a stunning, upgraded kitchen and designer bathrooms, high-performance laminate floors for style and durability, an insulated garage for year-round comfort. The smart floor plan provides privacy and convenience: two bedrooms share a spacious Jack and Jill bathroom, while the fourth bedroom boasts its own private ensuite dream setup for guests, teens, or in-laws. Imagine unwinding away from city noise, yet being just 90 minutes to Toronto, 30 minutes to Barrie, and a short drive to Wasaga Beach. The family-friendly neighborhood is peaceful and safe, with easy school bus access and plenty of room to grow. Let your creativity shine with a massive unfinished basement, complete with large windows and an open layout ready for your custom rec room, home gym, or dream retreat. This move-in-ready home is waiting for you and your family. Don't miss the chance to enjoy comfort, space, and style in a welcoming community. Schedule your viewing and make this exceptional house your new home! (id:50787)
Real Broker Ontario Ltd.





