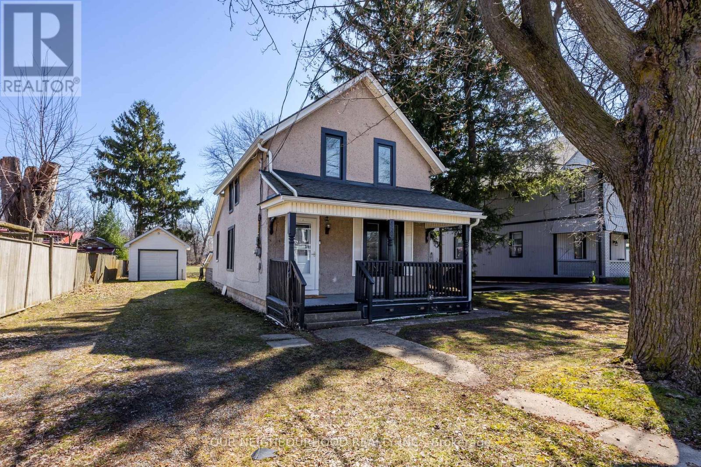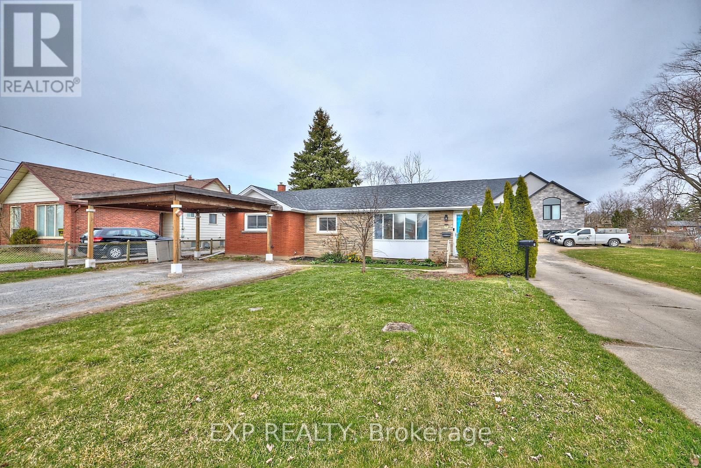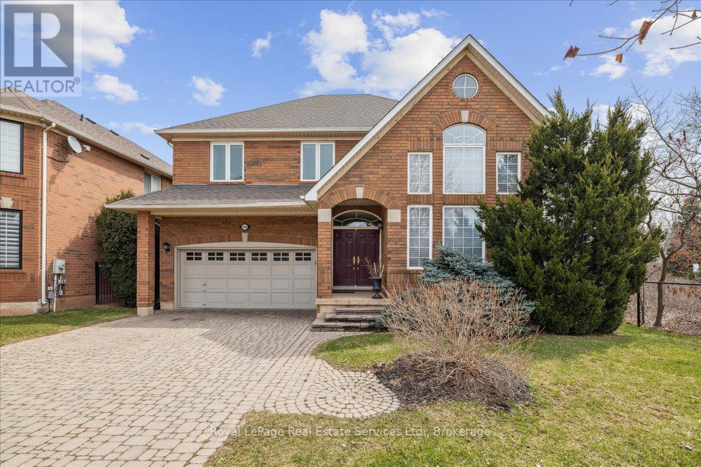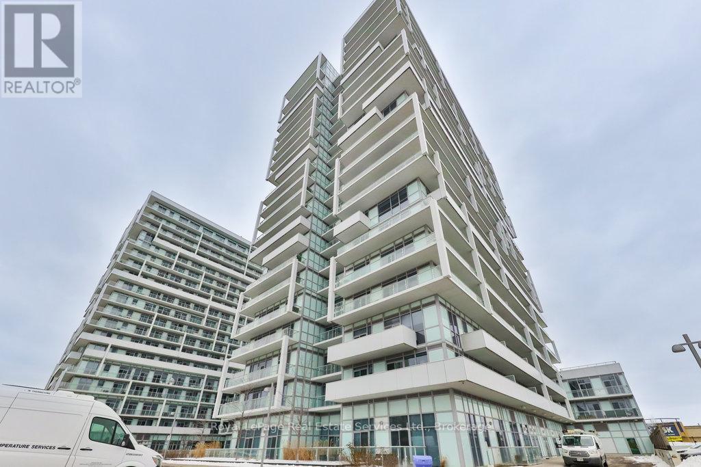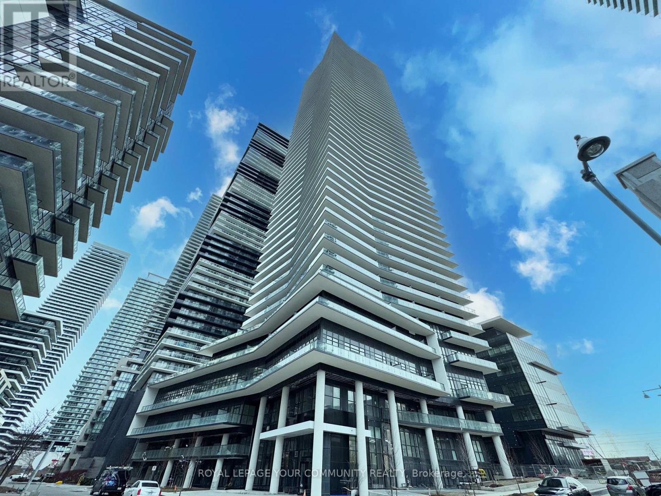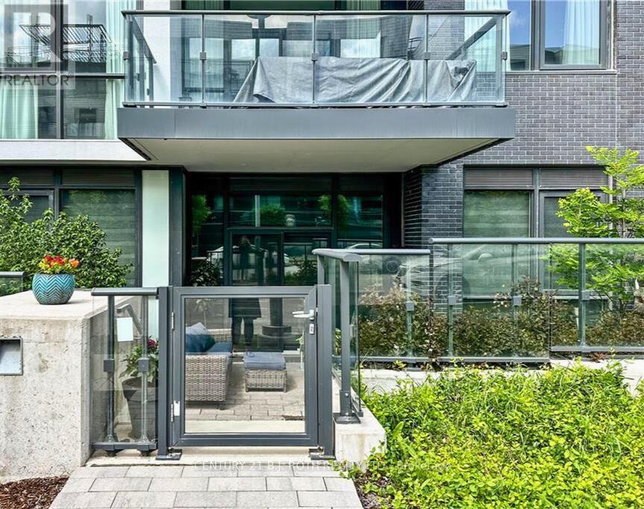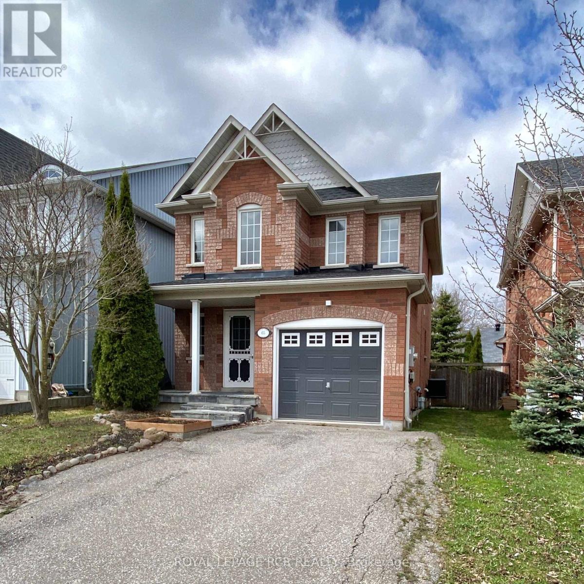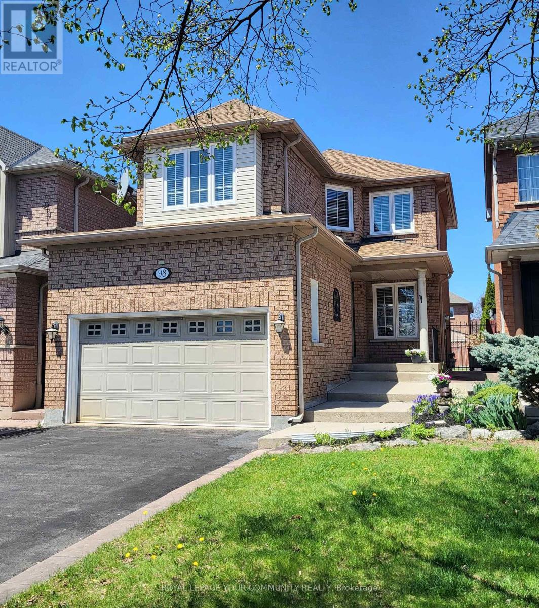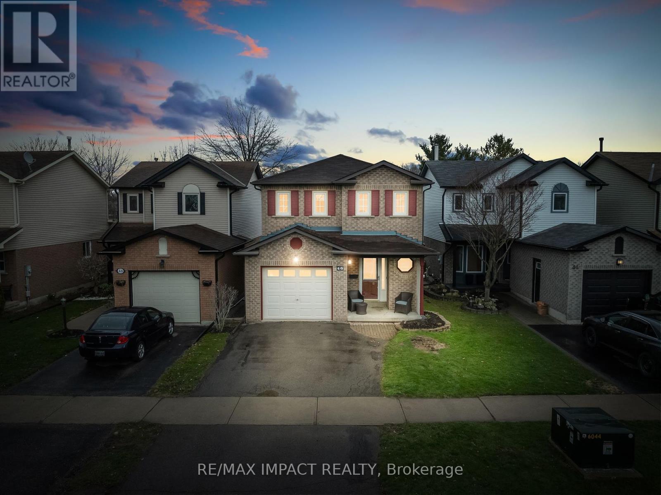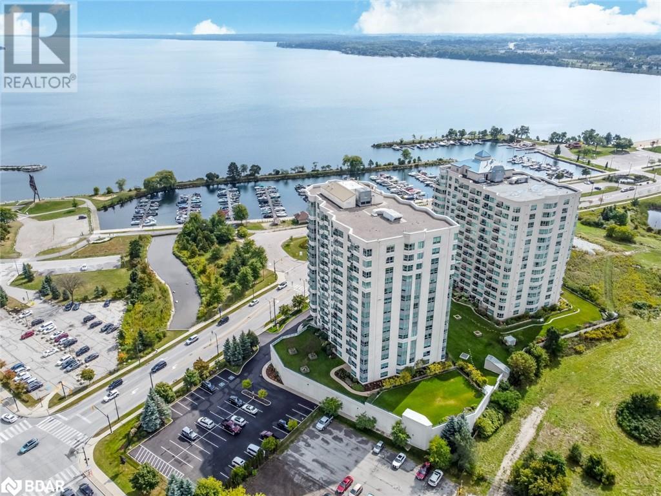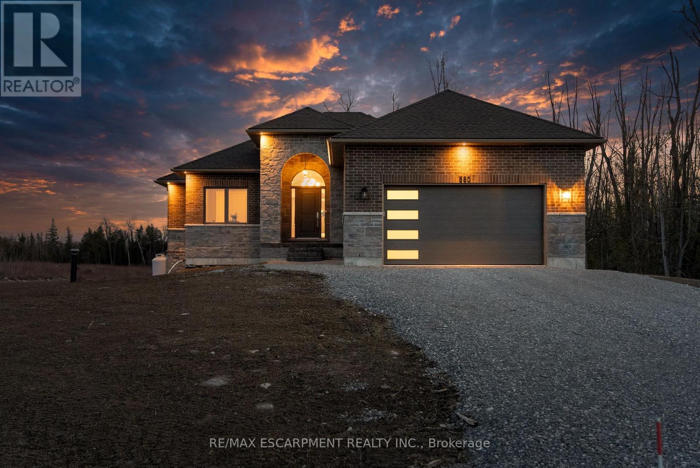450 Ridge Road N
Fort Erie (Ridgeway), Ontario
Your Dream Home Awaits! Charming 3-bedroom house on a massive 60 x 295 ft lot in Ridgeway! Enjoy comfort & energy savings with new energy-efficient windows. Spacious bedrooms, endless backyard possibilities for gardens, play, & relaxation. A rare find! Short walk to Ridgeways charming store fronts and a short drive or bike ride to the shores of Lake Erie, perfect place to relax in the summer. Book your showing before its gone! (id:50787)
Our Neighbourhood Realty Inc.
42 Louth Street
St. Catharines (Western Hill), Ontario
Looking for your first home or smart investment? 42 Louth Street checks all the boxes - affordable, solid, and full of potential. This brick bungalow in the heart of Western Hill is move-in ready with bonus space to grow into. Inside, you'll find three bedrooms, a spacious living and dining area, and a bright, carpet-free main floor. There are two full bathrooms on the main level - a convenient 3-piece plus a 4-piece - ideal for families, guests, or future rental flexibility. The basement is partially finished with a large rec room, utility area, and a big workshop - just waiting to be turned into a theatre room, home gym, or second living space. Step out back to a peaceful yard framed by mature trees and gates, complete with a deck and hot tub (yes, it can stay!). When spring hits, the garden blooms beautifully, giving the home great curb appeal and a relaxing outdoor vibe. Located in a high-demand pocket close to Brock University, St. Catharines General Hospital, and major shopping centres like Pen Centre and SmartCentres. You'll also love the quick access to schools, parks, transit, and the highway - making it a convenient spot for students, professionals, and families alike.Other features include: parking for four, covered carport, central air, and forced air gas heat. Starter homes like this move fast - especially when they're priced right. Book your showing today! (id:50787)
Berkshire Hathaway Homeservices West Realty
106 - 509 Dundas Street W
Oakville (Go Glenorchy), Ontario
If you've always dreamed of living in a loft, look no more. Its not often that a loft like this comes on the market. Don't miss this rare opportunity. This is a one-of-a-kind 2 bedroom + Den loft with 1140 sq ft of living space and an additional 97 sq ft of terrace. The sizeable den can be used as an additional living space, office space, prayer room, man cave, play area, the possibilities are endless. Basking in the ample sunlight, you will experience luxury living in one of the most exciting areas of Oakville in one of the newer condos built. The high ceilings and floor-to-ceiling windows make you forget that you're part of a building, it feels more like a townhouse than an apartment. You have your own little patio and garden as you walk outside from your living room into the outdoors. You can host BBQs in the terrace or have a cup of tea or coffee in the morning before heading out. The condo / maintenance fee includes high speed internet! Just cross the street to go into the plaza with restaurants, groceries and everything in between. This unit comes with 1 parking and 1 locker. Amenities include Concierge, Games Room, Guest Suites, Gym, Media Room, Pet wash, Party Room, Elevator & Rooftop Terrace. (id:50787)
Century 21 Innovative Realty Inc.
1438 Winterbourne Drive
Oakville (Cv Clearview), Ontario
Welcome to this stunning 4-bedroom home in Oakville's highly sought-after Clearview neighborhood. With exceptional curb appeal, a fully bricked exterior, and professional landscaping, this home is warm and inviting. The roof (2019) and windows (2015) ensure energy efficiency and peace of mind.Conveniently located minutes from Highway 403 and the QEW, commuting is easy. A two-car garage and double driveway provide ample parking. Inside, a grand entrance with an elegant staircase sets the tone. The main floor features beautiful hardwood flooring, a spacious living and dining room ideal for entertaining, and a cozy family room with a charming fireplace. The modern kitchen boasts a functional island and stainless steel appliances, including a new stove, dishwasher, and range hood (2024). The fridge, washer, and dryer were updated in 2018. A large laundry room offers direct access from the garage and side door for added convenience. Upstairs, three bedrooms share a full bathroom, while the primary bedroom offers a private retreat with a walk-in closet and ensuite. The fully finished basement expands the living space with a large rec room, a fifth bedroom, and ample storage along with a rough-in for a 4th bathroom. Step outside to a stunning backyard oasis with a professionally landscaped yard and an inviting in-ground pool, perfect for summer relaxation and entertaining. Don't miss this incredible opportunity, schedule your viewing today! (id:50787)
Sam Mcdadi Real Estate Inc.
641 - 2450 Old Bronte Road E
Oakville (Wm Westmount), Ontario
Welcome to The Branch Condos in Oakville! Whether you are a young professional or a family this building is suited for you. Situated in an excellent location with just minutes away from Hwy 407, Hwy 403 & QEW, shopping, schools and OTN Hospital. This 2 bedroom, 2 bathroom unit comes with one parking spot and one locker. This brand new building also comes with several great amenities including a gym, indoor pool, yoga room, hot tub, sauna, a party room, outdoor courtyard with BBQs and pet washing station. 24/7 concierge is also on site for your security and convenience. (id:50787)
Century 21 People's Choice Realty Inc.
23 Lesgay Crescent
Toronto (Don Valley Village), Ontario
Welcome to 23 Lesgay Crescent, a delightful home in a prime location just minutes from Sheppard! This property boasts spacious living and dining areas, a kitchen equipped with stainless steel appliances, and three bedrooms on the upper level. The basement features a separate entrance at the back, leading to a self-contained area with its own kitchen, bathroom, bedroom, and laundry. Enjoy easy access to the lush backyard from both the dining room and back kitchen. Situated in a fantastic area, close to North York General Hospital, Sheppard Subway, the 401, shopping, and more. Don't miss the chance to explore this incredible home! EXTRAS Unbeatable location, hardwood flooring throughout, separate entrance to a private space with its own bedroom and kitchen, and two sets of washers and dryers. (id:50787)
Century 21 Leading Edge Realty Inc.
2456 Westoak Trails Boulevard S
Oakville (Wt West Oak Trails), Ontario
Welcome to the magnificent Mattamy home, perfectly located on a premium lot backing onto a serene greenspace with a picturesque pond. Enjoy stunning nature views from the kitchen, family room, and the spacious primary suite on the second floor--a rare combination of comfort and beauty. This thoughtfully designed open-concept layout offers a bright and inviting main floor, complete with a convenient powder room, laundry room and inside access to a double car garage. Upstairs you'll find three bedrooms and two full bathrooms. The unfinished basement offers endless potential to customize the space to suit your lifestyle. Located within walking distance to top-rated schools, parks and an array of community amenities--this property has it all! (id:50787)
Royal LePage Real Estate Services Ltd.
320 - 65 Speers Road
Oakville (Qe Queen Elizabeth), Ontario
This elegant one-bedroom, located in the heart of Oakville, offers a spacious and modern design. The sleek kitchen features granite countertops, a ceramic backsplash and stainless-steel appliances. The open-concept living and dining area boasts 9-foot ceilings and floor-to-ceiling windows, flooding the space with natural light. Enjoy the dual-access balcony that connects the living room and bedroom with wraparound windows, perfect for relaxation and entertaining. The unit includes access to resort-like amenities such as a rooftop terrace, party room, car wash area exercise room and an indoor pool. Additionally, one oversized parking space and a storage locker on the same floor are provided. Recently painted with smooth ceilings and new light fixtures, this quiet corner unit shares only one wall with a neighbor and offers the benefit of no units above, ensuring complete privacy and peace. All conveniently located within strolling distance of the shops & restaurants of Kerr Village and the GO Station. (id:50787)
Royal LePage Real Estate Services Ltd.
482 Berkindale Drive N
Hamilton (Riverdale), Ontario
**Charming 3+1 Bedroom Detached Backsplit Home** Welcome to your dream home! This charming 3-bedroom detached backsplit offers the perfect blend of comfort, style, and functionality. Nestled in a serene neighborhood, this property boasts an inviting atmosphere with ample space for your family to thrive. The open-concept living and dining rooms are perfect for entertaining, featuring large windows that flood the space with natural light.Each bedroom offers plenty of space, large closets, and serene views providing a peaceful retreat for every family member. A few steps down, you'll find another bedroom, a versatile family room ideal for movie nights, a home office, or a play area for the kids. Step outside to a fully fenced backyard, perfect for summer barbecues and outdoor gatherings. Includes a renovated bathroom, hardwood floors, central air conditioning, and a single-car garage with additional driveway parking. Situated in a desirable neighborhood close to parks, schools, shopping centers, and public transportation. The basement offers an additional 634 sq.ft. Dont miss this opportunity to own a beautiful home that offers both comfort and convenience. (id:50787)
Royal LePage Certified Realty
11 Cyclone Way
Fort Erie (337 - Crystal Beach), Ontario
Spectacular Coastal design by Marz Homes offering the privacy of a link home, attached to the neighbour only at the double tandem 38 ft garage. Youll love the abundance of main floor windows allowing for tons of natural light. Upgraded kitchen with granite counters, island and stainless-steel appliances, easy maintenance vinyl plank flooring, 3 generous sized bedrooms including a 10 ft high spare bedroom with transom windows. 2.5 baths with quartz counters and double sinks in ensuite, convenient bedroom level laundry, custom blinds throughout, and a fully finished basement completed by the builder. (id:50787)
Royal LePage State Realty
Main - 20 Snaresbrook Drive
Toronto (Rexdale-Kipling), Ontario
Nestled in a convenient Etobicoke neighborhood, this charming home offers flexible living with laundry, and the valuable convenience of 2parking spaces. Tenants will share 60% of the3 bedrooms plus a versatile 4th bedroom/living room. It also features 1 bathroom, shared laundry, and the valuable convenience of 2 parking spaces. Tenants will share 60% of the utilities. Enjoy easy access to the new Costco, Walmart, Woodbine Racetrack, Woodbine Mall, various shopping options, banks, major highways, and TTC. This is a fantastic opportunity for comfortable and connected living! (id:50787)
RE/MAX Ace Realty Inc.
2910 - 38 Annie Craig Drive
Toronto (Mimico), Ontario
A World Class Luxury Condo "WATER'S EDGE" Situated In A Sensational, Dramatic & MagnificentSurrounding In A Prime Location. High Quality Design & Unique Finishes. Exquisite Kitchen WithStainless Steel Appliances, Granite Countertop Under Mount Sink, Backsplash, Breathtaking YetExotic Panoramic.Water's Edge offers an incredible array of amenities to fit your modern urban lifestyle.24-hour concierge to greet your guests, receive packages and more. INDOOR swimming pool WITHstate-of-the-art fitness centre. Hotel-inspired guest suites and an elegant party room make iteasy to show your friends and family world-class hospitality. (id:50787)
Royal LePage Your Community Realty
82 Lynvalley Crescent
Toronto (Wexford-Maryvale), Ontario
Welcome to this stunning, fully renovated detached bungalow in the highly sought-after Wexford Maryvale neighborhood! Nestled in a peaceful, family-friendly community and minutes from Hwys 401 & DVP/404, this 3+2 bedroom, 3-bath home is ideal for first-time buyers, growing families, or downsizers seeking modern comfort, convenience & style. With over $300k in upgrades, this home was completely gutted and professionally rebuilt from top to bottom using premium materials and high-end finishes. Major upgrades include: new 200 amp electrical panel, new furnace & A/C, new windows throughout, owned hot water tank, full spray foam insulation, full waterproofing, interlock driveway, new carport, & an extension that added valuable utility, storage & cold rooms. Every detail was thoughtfully executed to ensure energy efficiency, durability & curb appeal. Inside, youll find a bright, modern & spacious open-concept layout with large windows, fresh paint, engineered hardwood floors, and sleek pot lights throughout. The modern kitchen is a chefs dream, featuring high-end stainless steel appliances, quartz countertops & backsplash, custom cabinetry with undermount lighting & a center island with a stunning waterfall edge. The stylish primary bedroom includes a private ensuite and a large built-in closet, offering a peaceful retreat at the end of the day. The two additional main floor bedrooms offer generous space, big windows & built-in closets, making them ideal for family, guests, or a home office. Downstairs, the fully finished basement with a separate entrance offers endless possibilities. It includes a full kitchen, two additional bedrooms, a bathroom, and a generous living area, making it ideal for multi-generational families, in-laws, or potential rental income. Located steps away from the TTC, parks, schools, shopping centers & more, this home offers everything you need for a convenient and comfortable lifestyle. Its truly a remarkable property that should not be missed! (id:50787)
Century 21 Leading Edge Realty Inc.
37 Alfred Street
Barrie (Allandale), Ontario
This charming bungalow sits on a deep, oversized lot in a quiet and well-established Barrie neighborhood. With 3 bedrooms and a spacious walk-out basement featuring a dedicated party room, theres plenty of space to live, relax, and entertain. The home has been well cared for and offers timeless character with room to make it your own. The walk-out basement adds versatility and potential for extended living space. Outside, you'll find a large two-car deep garage and an expansive backyard, perfect for outdoor living or future projects. Buyers are encouraged to do their own due diligence regarding potential development opportunities. Whether you're looking for your first home, an investment, or a property with future potential, 37 Alfred Street delivers space, location, and value. (id:50787)
Brimstone Realty Brokerage Inc.
9 Evergreen Court
Barrie (Ardagh), Ontario
Presenting 9 Evergreen Court, a beautifully renovated townhome that is completely move-in ready, offering three generously sized bedrooms, 2.5 bathrooms, and a walkout basement that backs onto lush, mature trees for ultimate privacy. The heart of the home is the stunning, brand-new kitchen, featuring sleek quartz countertops, stainless steel appliances, and an oversized sink perfect for home chefs and entertainers alike. Fully updated bathrooms are designed with and quartz countertops and 12x24 tiles in the main bath, bringing a spa-like touch to your daily routine. Throughout the home, you'll find luxury vinyl flooring, contemporary lighting, and stylish finishes that elevate every space. This home is ideally located on a quiet court while also being just seconds from Highway 400, shopping, and minutes from the lake, making daily commutes and weekend adventures effortless. Ample visitor parking ensures stress-free hosting, while exclusive access to resort-style amenities, including a gym, party room, pool, sauna, and tennis courts, adds to the lifestyle appeal. (id:50787)
Century 21 B.j. Roth Realty Ltd.
G-15 - 375 Sea Ray Avenue
Innisfil, Ontario
This is resort style living! Beautiful 2 bed/2bath condo in the sought after Friday Harbour community. Bright open concept Dorado model located in the Aquarius building with 9 ceilings, floor to ceiling windows, quartz countertop, ample kitchen storage, and private walkout terrace perfect for entertaining! Building Features its own outdoor pool and private terrace for building occupants and is pet friendly. Less Than 10 Min Drive into Barrie, 12 Min drive to Barrie South GO Station and 1 hour drive to Toronto. In addition, Friday Harbour resort offers all season amenities including an award-winning golf course (golf membership additional fee), 200-acre nature preserve, beach, marina, 2 outdoor pools, hot tub and splash pad, gym, media and games room, wide selection of restaurants, shops and much more on the boardwalk just steps away! **EXTRAS** Car Wash, Community BBQ, Exercise Room, Media Room, Pool, Visitor Parking, Beach, Golf, Greenbelt/Conservation, Lake Access, Lake/Pond, Major Highway, Park, Playground Nearby, Public Parking, Public Transit, Shopping Nearby, Trails (id:50787)
Century 21 B.j. Roth Realty Ltd.
65 Margaret Graham Crescent
East Gwillimbury (Mt Albert), Ontario
Welcome to the most family friendly subdivision in Mt. Albert! This detached 3 bedroom home has so much to offer with a fabulous floor plan, eat-in kitchen, fenced yard and finished basement with 3pc bath. Whether you're looking for more space or just getting into the market, this will check all the boxes! Upper level offers spacious and bright bedrooms, plus large 4pc bath. Walking paths are right outside your door to take you to several wonderful parks, the primary school and more. Set in the charming village of Mount Albert, you will love the local shops and surrounding nature. Commuters can be at the 404, Newmarket, or EG within 20 minutes! Don't miss out on this opportunity. Come and see all this beautiful neighbourhood has to offer. (id:50787)
Royal LePage Rcr Realty
98 Sylwood Crescent
Vaughan (Maple), Ontario
Exquisite Picturesque Home. This captivating home combines outdoor charm with a bright, open-concept design that is sure to impress. Featuring an eat-in kitchen with sleek marble countertops, a stylish marble backsplash, undermount lighting, pot lights & a built-in marble kitchen table. This space is perfect for both everyday living & entertaining. The extensive, high quality cabinetry offers ample storage, and the kitchen flows seamlessly in to a spacious, enclosed sunroom for year around enjoyment with direct access to a pool size backyard - ideal for relaxation & outdoor gatherings. The beautiful dinning area features elegance flowing into the living room. Wainscoting on the main floor, basement & second floor hallways boasts this same sophisticated detail. Upstairs, you'll find three generously sized bedrooms. The primary bedroom offers a walk-in closet and a 3-piece Ensuite bathroom, large windows. Two other bedrooms with one offering built-in cabinetry with cozy seating where you can unwind with your favourite beverage while enjoying the view through the window. The finished basement is a highlight with an open concept, recessed pot lights, a built-in bar area complete with a sink, bar fridge, window, pendant lighting that adds a touch of elegance. The high-quality cabinetry throughout the space offers plenty of storage, while the built-in desk with a marble countertop & shelving creates a perfect home office setup. Additionally, there is a large crawl space under the basement stairs that provides ample storage for your belongings. The laundry room is fully equipped with a washer, dryer, wash basin and shelving for added convenience. A spacious cold room with shelving provides even more storage options. Freshly painted kitchen and three bathrooms. This home is ideally just minutes from Highway 400, Vaughan Mills Mall, Canada's Wonderland, Cortellucci Hospital, GO Train, Grocery Stores, Great Schools, Bus Route, and Parks. Everything you need is within reach. (id:50787)
Royal LePage Your Community Realty
46 Windham Crescent
Clarington (Courtice), Ontario
Welcome to your dream home in the heart of Courtice! Nestled in a family-friendly neighborhood, this beautiful 3-bedroom, 2-bathroom, 2-storey home offers the perfect blend of comfort, style, and convenience. Step inside to find a newly renovated kitchen featuring quartz countertops, black stainless steel appliances, and elegant large format tiles, a true chef's delight! The updates continue throughout the home, including a modernized bathroom showcasing a luxurious freestanding tub, perfect for relaxing after a long day. Enjoy peace and privacy as your fenced backyard backs directly onto a park ideal for family fun and quiet evenings. With many updates throughout, this home is truly move-in ready. Don't miss this incredible opportunity to make this stunning property your new home! ** This is a linked property.** (id:50787)
RE/MAX Impact Realty
63 Robinson Street
Toronto (Trinity-Bellwoods), Ontario
Welcome to 63 Robinson St.-a beautifully renovated, end-of-row home (feels like a semi- detached) offering the perfect blend of timeless character and modern design, nestled in one of Toronto's most coveted neighbourhoods. Thoughtfully reimagined from top to bottom, this home delivers stylish, move-in-ready living in the heart of Trinity Bellwoods. Step inside and immediately feel the difference. Wide plank flooring runs throughout the home, complementing the tall ceilings and clean, contemporary finishes that bring a fresh energy to every space. The open-concept main floor is bright and inviting, featuring elegant reception areas and a charming bay window that adds character and natural light. The layout flows effortlessly from the living area into a spacious dining room and straight through to the rear of the home. At the back, discover a sleek, all-new white shaker kitchen designed with both style and function in mind. Complete with abundant cabinetry, open shelving, generous counter space, and a cozy eat-in nook, it's the perfect space to gather, create, and connect. A discreetly placed powder room adds practical convenience for guests and daily life. Upstairs, the reconfigured layout offers three well-proportioned bedrooms, including a fabulous oversized primary retreat at the front of the house. The two additional bedrooms are both spacious enough to comfortably accommodate queen-sized beds ideal for family, guests, or a home office. The newly renovated 5-piece family bathroom features a modern double vanity, clean lines, and quality finishes, creating a fresh and functional space for daily routines. The lower level is currently unfinished but provides excellent storage, laundry facilities, and room to personalize whether you're envisioning a rec room, home gym, or creative workspace. Set just steps from Trinity Bellwoods Park and the cultural buzz of Queen Street West, this home places you in the heart of one of Torontos most vibrant communities. (id:50787)
Royal LePage Real Estate Services Ltd.
6 Toronto Street Unit# 1105
Barrie, Ontario
LIVE IN THE HEART OF BARRIE IN A SOUGHT-AFTER WATER VIEW BUILDING WITH UNMATCHED VIEWS OF KEMPENFELT BAY! Welcome to the Windward Suite model at 6 Toronto Street #1105 in the highly sought-after Water View Condominium, where breathtaking views of Kempenfelt Bay are yours to enjoy daily! This bright, open-concept suite presents a kitchen with wood-tone cabinets, sleek countertops, a stylish backsplash, pot lights, and tile flooring. The layout flows seamlessly into the dining and living area. Massive windows in the living room flood the space with natural light and offer direct access to the open balcony, where you can take in the stunning waterfront views. The suite includes a spacious bedroom with a walk-in closet, a versatile den ideal for a home office, and a well-appointed 4-piece bathroom. In-suite laundry adds extra convenience, while a 6x7 ft. locker provides ample storage. Located in the heart of downtown Barrie, you’ll be just steps away from shops, Kempenfelt Bay, a marina, trails, parks, public transit, and bike/walk paths. The building offers incredible amenities, including an exercise room, games room, guest suites, library, pool, rooftop deck/garden, and visitor parking. One large underground parking spot is included, and condo fees cover heat, water, parking, building insurance, and common elements. Recently updated lobby and hallways add a modern touch to the building. Whether you’re a young couple, a retiree, or looking to downsize, this stylish condo offers the perfect lifestyle right in the heart of the action! (id:50787)
RE/MAX Hallmark Peggy Hill Group Realty Brokerage
125 Bonaventure Drive Unit# 35
Hamilton, Ontario
Just like new! Updated in... 2024/2025. All new light fixtures, all flooring, all baseboards, trim and interior doors, new kitchen, 2 new bathrooms, 5 brand new appliances... All redone for your enjoyment. This is move in ready for you! Easy access to Lincoln M Alexander Pkwy. For commuters. Don't miss out! (id:50787)
Royal LePage Macro Realty
111 Civic Square Gate Unit# 619
Aurora, Ontario
Condo Living at Its Finest in the Heart of Aurora! Welcome to your dream home in one of Aurora’s most desirable addresses — a top-floor stunner with unobstructed panoramic views, soaring ceilings, and refined luxury from the moment you step in. This 1 Bedroom + Den condo seamlessly blends style and function, offering granite countertops throughout, carpet-free flooring, a spacious primary bedroom, and a 3-piece spa-style bathroom for everyday elegance. Step outside to your oversized private balcony overlooking the gorgeous salt water pool, perfect for morning coffee or sunset unwinding. Located in a meticulously maintained building that boasts resort-style amenities including: Tranquil library and media rooms A fully equipped fitness centre Beautiful BBQ and lounge areas for entertaining A sparkling outdoor in-ground salt water pool Enjoy the peace of mind and elevated service of on-site concierge, plus owned parking and locker for added convenience. The lobby and hallways exude warmth and sophistication, adorned with upscale finishes that set the tone for luxury living. Walk to everything — schools, shopping, restaurants, parks, and public transit — all just steps from your door. With quick highway access and a perfect walk score, this location truly has it all. Whether you’re a first-time buyer, downsizer, or savvy investor, this A++ showpiece is not to be missed. Flexible closing available. Book your private viewing today and experience a top-tier condo living in Aurora! (id:50787)
Homelife Professionals Realty Inc.
580 Patterson Road
Kawartha Lakes, Ontario
Welcome to The Woodman - a newly built, never lived in, artfully designed bungalow set on nearly an acre in the serene and sought-after community of Rural Verulam. This residence offers 1,871 sq ft of refined open-concept living, a full walkout basement, and is perfectly perched just steps from the water and surrounded by lush forest for ultimate privacy. From the moment you enter, youre greeted by an abundance of natural light streaming through oversized windows that frame the forest views beyond - a seamless transition from inside to out. The kitchen, complete with a breakfast bar, opens seamlessly to the dinette and great room with a fireplace. The primary suite is a private retreat, featuring its own walkout to the deck, a spacious walk-in closet, and a spa-like ensuite looking out into greenery. Outdoors, the backyard is an open canvas, ready for your dream landscape - whether thats a pool, an expansive lawn, or a tranquil garden. With no neighbour to the side and a forest backdrop, this is one of the most private lots in the community. Youll also enjoy deeded waterfront access to a shared 160 dock on Sturgeon Lake, part of the iconic Trent Severn Waterway. With clean shoreline access just steps away, this is a haven for boaters, kayakers, and year-round waterfront living. The Woodman is more than a home - its the perfect combination of living by the lake and forest. (id:50787)
RE/MAX Escarpment Realty Inc.

