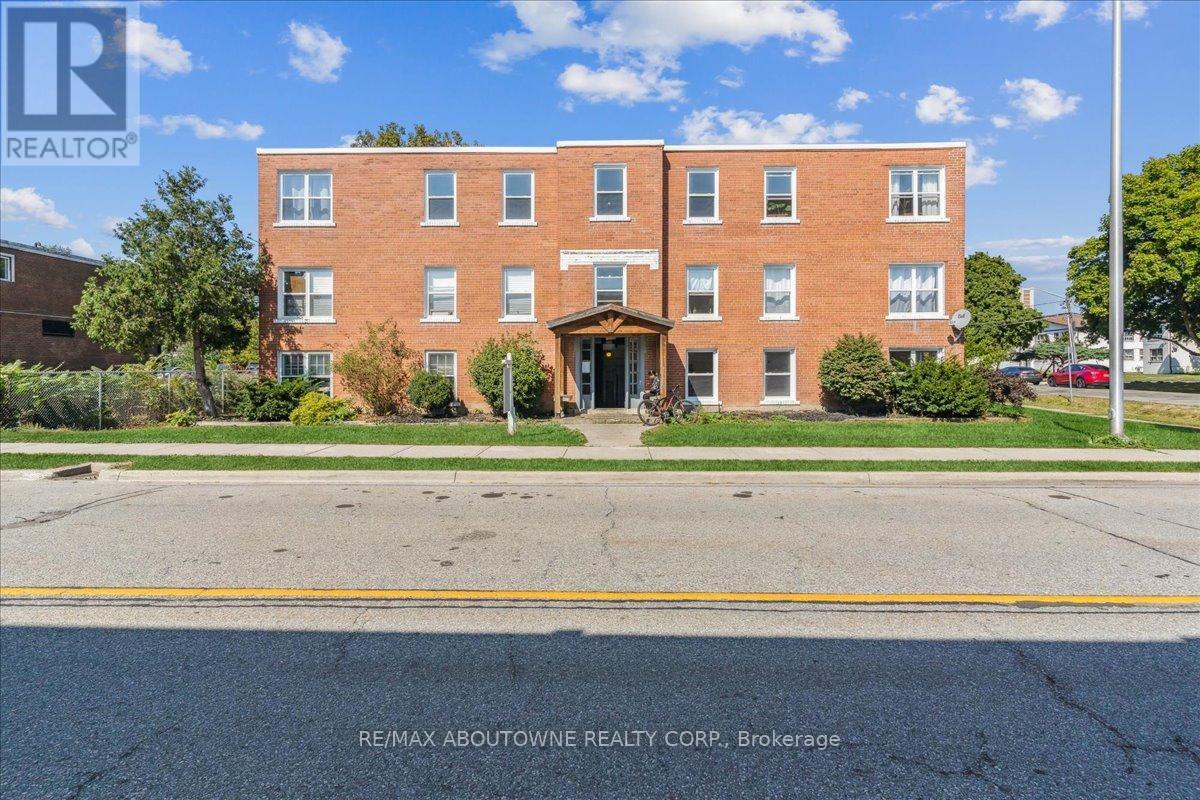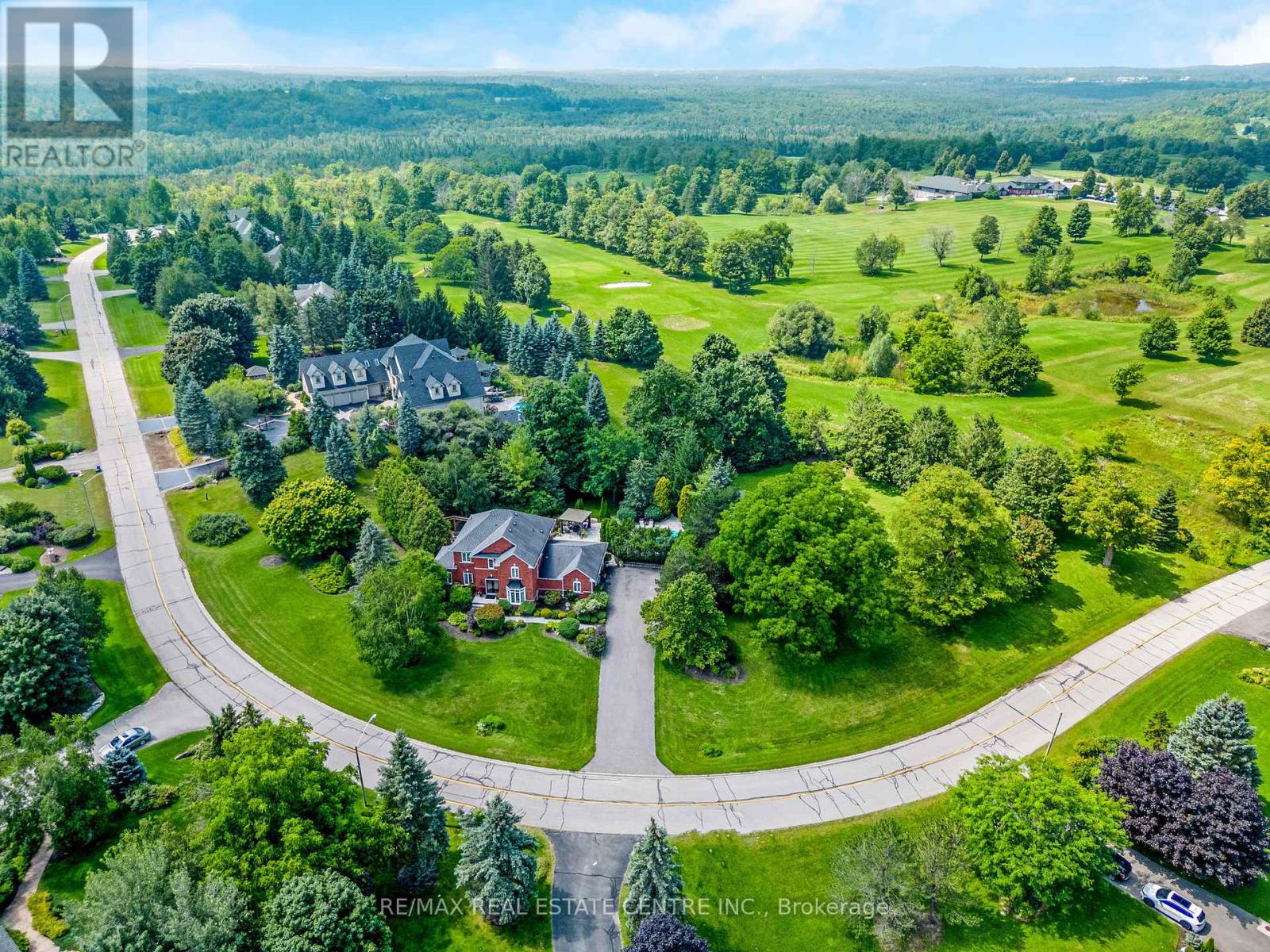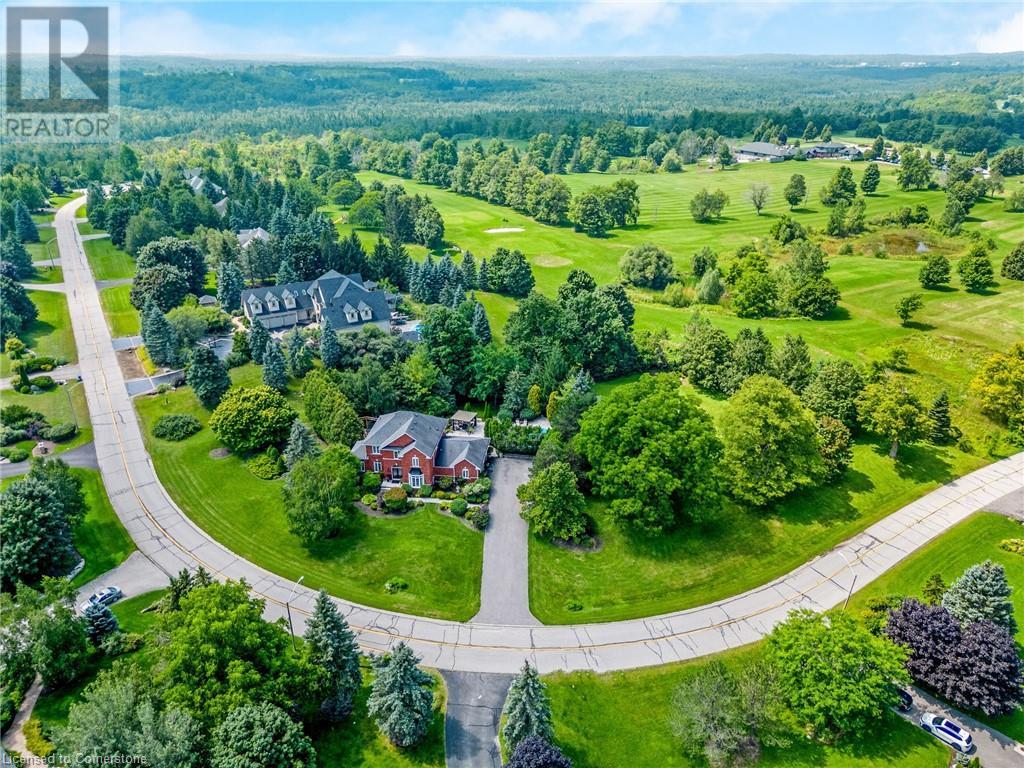106 South Parkwood Boulevard
Woolwich, Ontario
Features include gorgeous hardwood stairs, 9' ceilings on main floor, custom designer kitchen cabinetry including upgraded sink and taps with a beautiful quartz countertop. Dining area overlooks great room with electric fireplace as well as walk out to a huge 300+ sqft covered porch. The spacious primary suite has a walk in closet and glass/tile shower in the ensuite. Other upgrades include pot lighting, modern doors and trim, all plumbing fixtures including toilets, carpet free main floor with high quality hard surface flooring. Did I mention this home is well suited for multi generational living with in-law suite potential. The fully finished basement includes a rec room, bedroom, 3 pc bath. Enjoy the small town living feel that friendly Elmira has to offer with beautiful parks, trails, shopping and amenities all while being only 10 minutes from all that Waterloo and Kitchener have to offer. Expect to be impressed. (id:50787)
RE/MAX Twin City Realty Inc.
518 - 30 Inn On The Park Drive
Toronto (Banbury-Don Mills), Ontario
Welcome to **Auberge On The Park** A Condo that feels like a HOUSE. Approx 1953Sqft+Terrace. This stunning, brand new and rare 2-storey condo boasts a spacious layout featuring **2 bedrooms + den** and **3.5 baths**. Enjoy expansive living spaces with separate **family, living, and dining rooms**, complemented by high ceilings and convenient **2nd-floor laundry**. The modern kitchen comes fully equipped with top-of-the-line **Miele appliances**, and front-loading washer and dryer. Step outside to a large terrace, perfect for relaxing or entertaining. Conveniently located with easy access to transit and highways, this move-in-ready home. Includes **1 parking**. Locker available for purchase. Don't miss out! TRIDEL Builder Open House: Saturday February 22nd, 1-3pm! See you there! (id:50787)
Sotheby's International Realty Canada
2(Back) - 107 Hadrian Drive
Toronto (Elms-Old Rexdale), Ontario
First Month Free! This brand new one-bedroom unit offers a bright and spacious living environment with 9 ft high ceilings and private patio! Designed with contemporary aesthetics in mind, the unit features modern finishes throughout, including sleek Quartz counters, custom cabinets and stainless-steel appliances. Residents will appreciate the convenience of having a dedicated parking space and in-unit laundry. The property is located near the new Costco, shops, public transit and the UP Express, the 400 series highways making commuting a breeze. Only minutes to Toronto Pearson Airport. Walk-out to private patio. (id:50787)
Sotheby's International Realty Canada
98 Dorset Street E
Port Hope, Ontario
This character-filled bungalow is a rare opportunity to create the perfect home for your needs. Set back from the road in a desirable location, it offers the ideal canvas for your design vision. The spacious living room, with its large windows, features a versatile secondary area that can be used as a home office, playroom, or transformed into an extra-large living space. The open kitchen and dining area, with original wood cabinetry and ample space, is ready for a modern makeover to suit your lifestyle. The main floor includes two bright bedrooms and a full bathroom with a separate tub and shower enclosure, offering a solid foundation to design a comfortable family retreat. A back storage or mudroom with a skylight adds functionality and charm. Outside, the back deck leads to a generously sized yardperfect for creating an outdoor oasis for your family to enjoy. Situated just steps from amenities and with easy access to the 401, this property is a dream for those looking to update and personalize a home in a fantastic location. (id:50787)
RE/MAX Hallmark First Group Realty Ltd.
1407 - 15 Lynch Street
Brampton (Downtown Brampton), Ontario
Great Location!!!! Close to Brampton Downtown. Looks like a New Unit. Bright and Spacious 1 Bed with 1 Parking and 1 Locker Included. Open Concept, 9 feet Ceilings, Amazing west view of the city, Floor to ceiling windows, Laminate Floor throughout, Around 650 Sf of living space unit with 44 sf of Balcony. Conveniently located just a short walk from the heart of downtown Brampton and within steps to the hospital, Brampton GO, the library, Gage Park, shops, restaurants, and major highways.Great opportunity for 1st time home buyers or investors. (id:50787)
Right At Home Realty
2 - 133 North Service Road E
Oakville (1003 - Cp College Park), Ontario
Welcome to #2 - 133 North Service Road, a charming and well-maintained unit nestled in the heart of Oakville. This spacious and modern property offers a perfect blend of comfort and convenience, featuring a bright and open-concept layout, ideal for both relaxation and entertaining. With easy access to major highways, including the QEW, and a short drive to Oakvilles bustling downtown, this location is unbeatable for commuters and city lovers alike. Surrounded by parks, trails, shopping, and top-rated schools, this unit is perfect for those seeking a balanced lifestyle. Enjoy all that Oakville has to offer right at your doorstep! (id:50787)
RE/MAX Aboutowne Realty Corp.
15 Trillium Terrace
Halton Hills (1049 - Rural Halton Hills), Ontario
Welcome to this ULTRA-PRIVATE SECRET GARDEN A Rare Executive Country Estate Property backing onto Blue Springs Golf Club (Home of PGA Canada) w/ the most stunning yard that will rival any luxury resort. This prestigious all-brick home features open concept living + fully finished basement. It is nestled on a stunning 1.38-ACRE LOT (including a beautiful side lot for added privacy) in a quiet enclave of distinguished executive homes. There is a sense of space as you enter the grand foyer w/ its 9' ceilings and curved staircase. The heart of this home is the gourmet EI kitchen which overlooks the WO to the stunning yard and living room w/ vaulted ceiling, fireplace and additional WO to the yard. There is a main level office located off the front entrance and convenient main level laundry w/ tub. The upper floor has 3 generous bedrooms (there were 4 - can easily convert back), one being the primary bedroom w/ his/her closets and 5-pc ensuite. The bsmt features an over-sized 4th bedroom, RI for bathroom, a 2nd office, gym, family room and workshop. The dream yard will take your breath away and includes a pavilion for dining al fresco, heated pool, koi pond w/ waterfall, golf-themed bar, screened-in pergola, extensive hardscaping (2000+ SF of flagstone installed on 3 of concrete for stability) and professional low-maintenance landscaping - the ultimate space for entertaining. Addt'l features: 3-car garage, parking for 10+ in the driveway, garage entry to home, replaced exterior doors, no rentals, energy efficient gas pool heater (2018), furnace (2017), well pump (2024); water softener, UV system, HWT all owned; all windows replaced and home re-insulated, extensive UG sprinklers (including side lot), 12 x 16 double-sided pine Mennonite-built shed. Peaceful location close to golf, trails, lake, 15 minutes to 401. This is your opportunity to finally make a luxury move to the country. **EXTRAS** Thank You for showing our listing! (id:50787)
RE/MAX Real Estate Centre Inc.
15 Trillium Terrace
Halton Hills, Ontario
Welcome to this ULTRA-PRIVATE SECRET GARDEN A Rare Executive Country Estate Property backing onto Blue Springs Golf Club (Home of PGA Canada) w/ the most stunning yard that will rival any luxury resort. This prestigious all-brick home features open concept living + fully finished basement. It is nestled on a stunning 1.38-ACRE LOT (including a beautiful side lot for added privacy) in a quiet enclave of distinguished executive homes. There is a sense of space as you enter the grand foyer w/ its 9' ceilings and curved staircase. The heart of this home is the gourmet EI kitchen which overlooks the WO to the stunning yard and living room w/ vaulted ceiling, fireplace and additional WO to the yard. There is a main level office located off the front entrance and convenient main level laundry w/ tub. The upper floor has 3 generous bedrooms (there were 4 - can easily convert back), one being the primary bedroom w/ his/her closets and 5-pc ensuite. The bsmt features an over-sized 4th bedroom, RI for bathroom, a 2nd office, gym, family room and workshop. The dream yard will take your breath away and includes a pavilion for dining al fresco, heated pool, koi pond w/ waterfall, golf-themed bar, screened-in pergola, extensive hardscaping (2000+ SF of flagstone installed on 3 of concrete for stability) and professional low-maintenance landscaping - the ultimate space for entertaining. Addt'l features: 3-car garage, parking for 10+ in the driveway, garage entry to home, replaced exterior doors, no rentals, energy efficient gas pool heater (2018), furnace (2017), well pump (2024); water softener, UV system, HWT all owned; all windows replaced and home re-insulated, extensive UG sprinklers (including side lot), 12 x 16 double-sided pine Mennonite-built shed. Peaceful location close to golf, trails, lake, 15 minutes to 401. This is your opportunity to finally make a luxury move to the country. (id:50787)
RE/MAX Real Estate Centre Inc.
Unit 3 - 478 Bloor Street
Toronto (Annex), Ontario
Incredible Opportunity! Enjoy Easy Living In This Spectacular 3 Bedroom, 2 Bathroom Suite In The Heart Of The Annex Neighbourhood. Meticulously Designed With Spacious Floor Plan. Grand Kitchen Flows Openly To The Living Room. Hip And Vibrant Community Has It All. Transit (Bathurst And Spadina Subway), Restaurants, Cafes, Boutiques, Parks, Schools, And Much More. **EXTRAS** Stainless Steel Appliances. Utilities Included: Heat, A/C, Hydro, Cable, Internet. In-suite Laundry. Private Rear Patio. Over 1200 Sq.Ft Of Living Space. Steps To U Of T (id:50787)
Sutton Group-Associates Realty Inc.
77 Terravista Crescent
Vaughan (Vellore Village), Ontario
Welcome to 77 Terravista Cres. this upgraded new GoldPark Built home (Forestcrest Elevation A) features 3,860 square foot home with 4 bedrooms, 6 bathrooms with a grand very high ceiling in the living room. The spacious layout including a double sided fireplace, 10 foot ceilings on the main floor, 9 foot ceilings on the top floor as well as 9ft ceilings in the partially finished basement with 5th bedroom and 6th full bathrooms. Located in a very quiet crescent within an upscale pocket of Vaughan. Minutes to hwy 400. Upgrades galore including 4 inch hardwood flooring throughout, upgraded applicances and kitchen countertops. Automatic Garage Door openers, 240 v. Electrical Socket in the Garage for EV. Charging; CAC with Full Humidifier. (Note: Fence to be completed and upstairs window coverings on order) (id:50787)
Century 21 Leading Edge Realty Inc.
654 Birchmount Road
Toronto (Clairlea-Birchmount), Ontario
Welcome to 654 Birchmount Road, a versatile property located in the heart of Scarborough's Clairlea-Birchmount community! This spacious home offers 4+2 bedrooms and 4 bathrooms, making it perfect for families, multi-generational living, or investment opportunities. With a fully finished basement featuring a separate entrance, this property provides flexibility and potential for additional income. Situated on a large lot, the home is conveniently located next to a plaza, offering easy access to shopping, dining, and everyday essentials. The detached garage and ample parking space add to the convenience, while the proximity to schools, parks, and public transit ensures a well-connected lifestyle. Whether you're looking for a family home, a development project, or an investment property, 654 Birchmount Road is brimming with potential. Don't miss this opportunity to make it your own! 654 Birchmount Road is the perfect opportunity to create your dream home or investment property! This fantastic starter home features 4 spacious bedrooms, a fully finished basement, and sits on a large lot right beside a plaza, offering unparalleled convenience and potential. With a little tender loving care, this property can be transformed to suit your needs whether it's a personal residence, multi-family living, development project, or investment opportunity. The location provides easy access to shopping, dining, and amenities, making it an excellent choice for a variety of uses. EXTRAS: Includes all existing appliances, adding even more value to this versatile property. Don't miss the chance to make 654 Birchmount Road your own! (id:50787)
Marquis Real Estate Corporation
107 - 3475 Rebecca Street
Oakville (1014 - Qe Queen Elizabeth), Ontario
BRAND NEW 1,407 sq ft main floor office unit in shell condition, ready to be finished to your specifications. Located in a high-traffic plaza surrounded by commercial, office, and residential developments, with ample parking and direct exposure across from Food Basics and Shoppers Drug Mart. Zoned E2 see attached for permitted uses. NOT ALLOWED: No food, no auto, no full retail (only up to 15% retail permitted). Exclusivity already granted for dentist, physiotherapy, pharmacy, optometrist, and vet. Includes shared boardroom, restrooms and lunchroom access. Conveniently located near QEW, 403, GO Station, and the new Burloak Marketplace. BONUS: 2 MONTHS RENT FREE on long-term lease! Tenant to pay utilities, taxes, maintenance and Insurance. (id:50787)
Right At Home Realty












