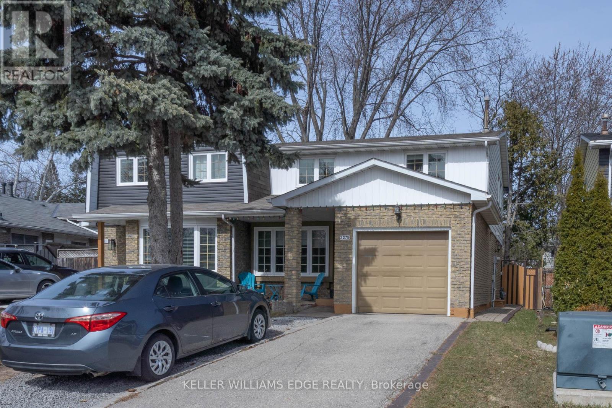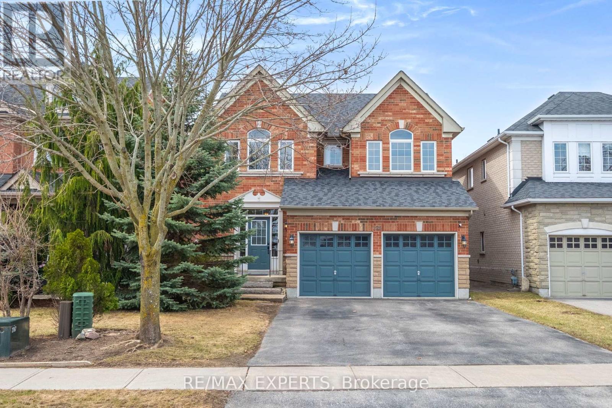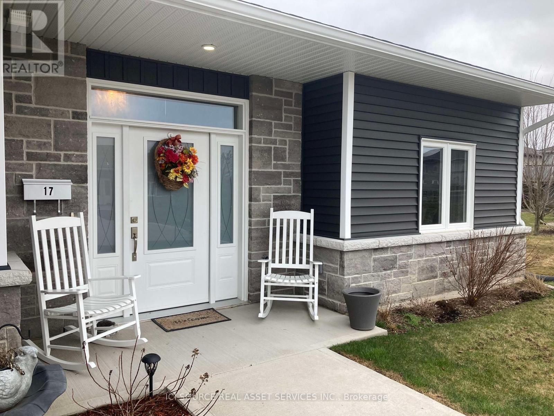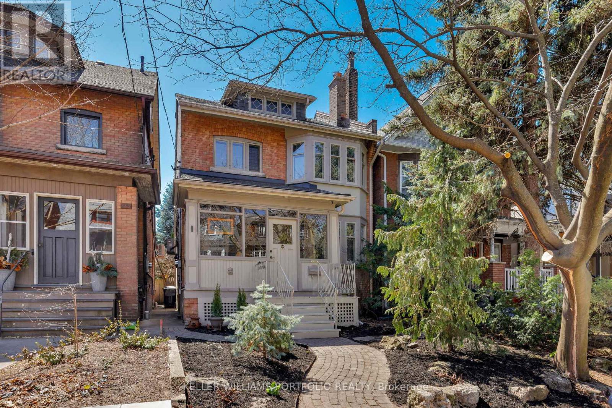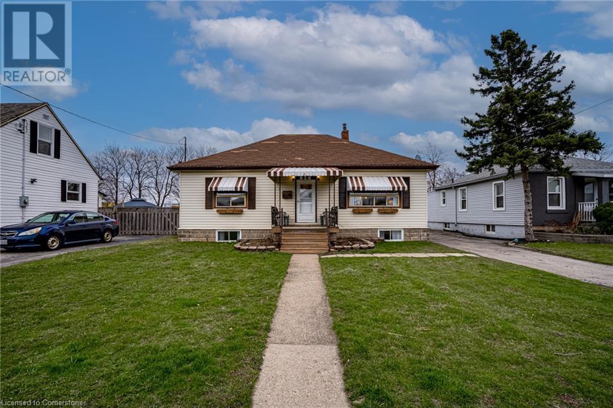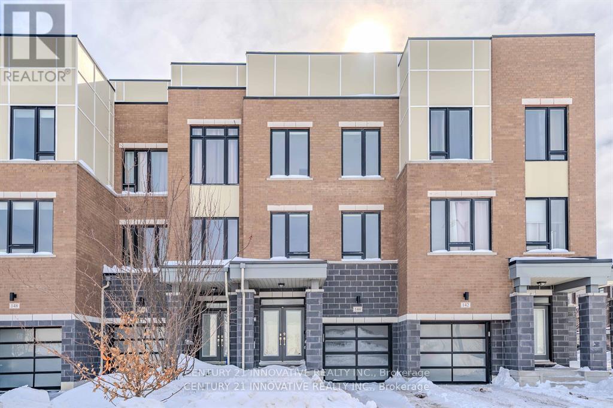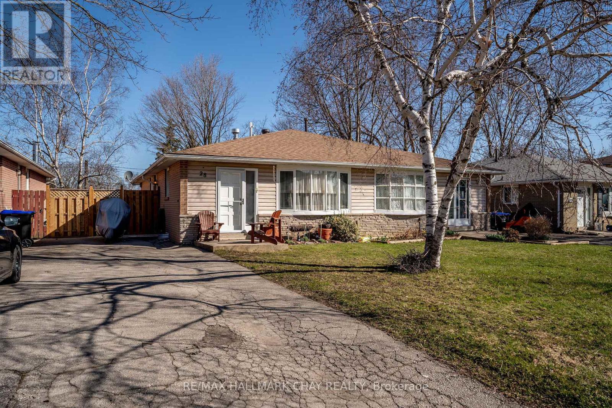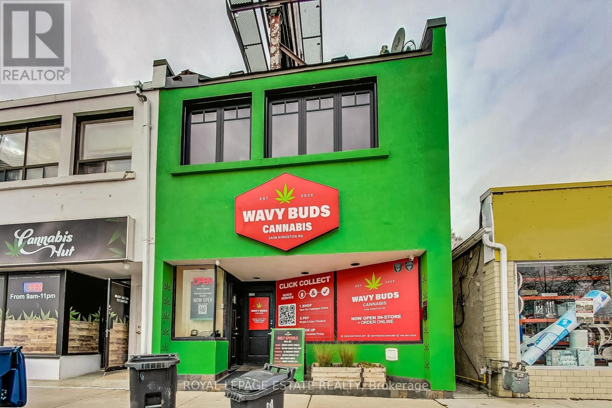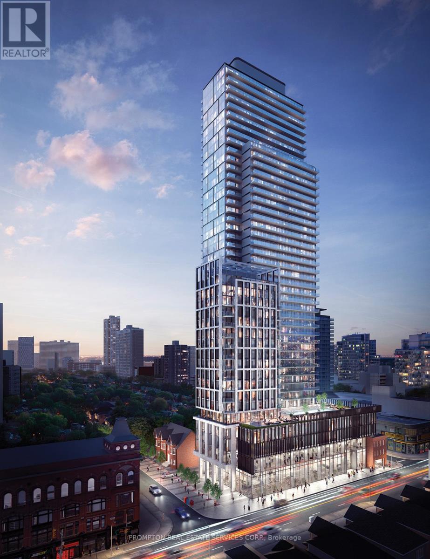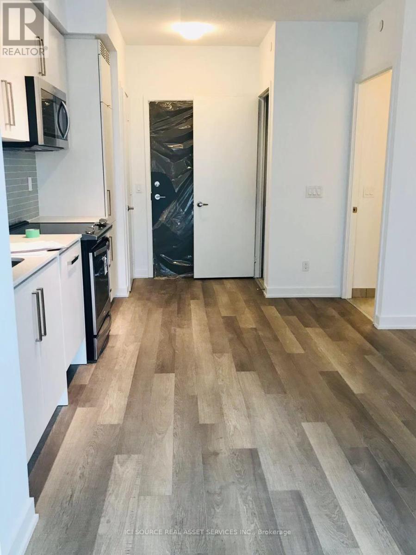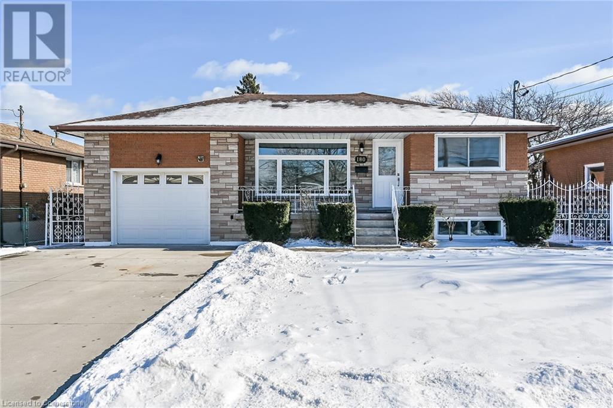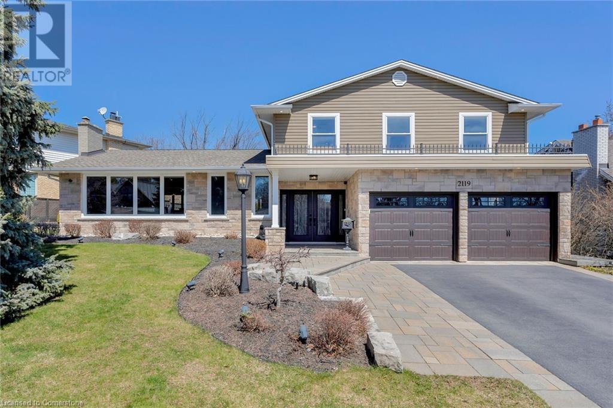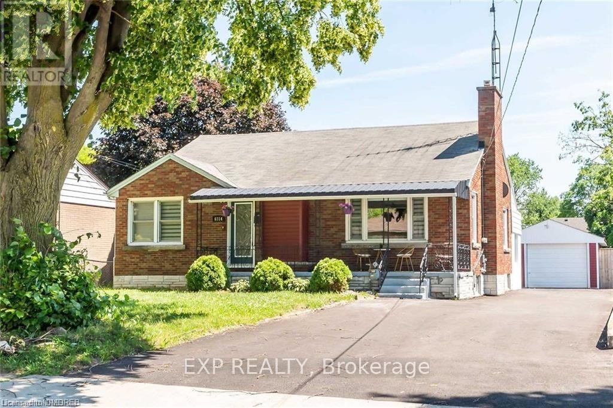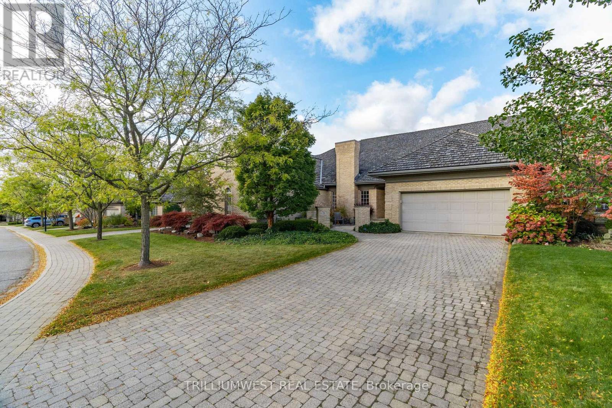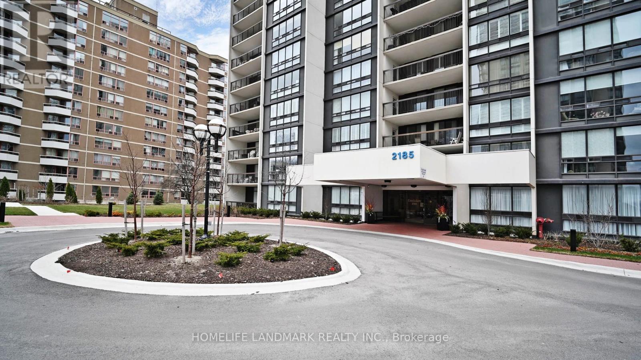12 - 546 Forestwood Crescent
Burlington (Appleby), Ontario
In the heart of a vibrant family-friendly south Burlington! Enjoy your own private backyard that backs onto open green space with a large deck, perfect for kids to play or a serene escape after a long day, outdoor entertaining, summer BBQs, or simply soaking up the sun! Experience the joy of living close to parks, schools, shopping, and more! Large windows fill the space with natural light, creating a warm and inviting atmosphere. The well-appointed kitchen features lots cabinetry, and granite counters, making meal prep a joy. Whether you're a seasoned chef or just starting, you will love the large separate pantry. Outdoor Space: The large deck is perfect for summer barbecues, morning coffee, or evening relaxation. With the green space just beyond, you'll enjoy a natural backdrop and a sense of tranquility. Family-Friendly Environment: The community is known for its welcoming atmosphere and is ideal for families with children of all ages. Nearby parks and recreational facilities provide plenty of opportunities for outdoor activities. Excellent schools are within walking distance, making it easy for kids to commute. The local education system is highly rated, offering a great environment for learning. Enjoy easy access to shopping centers, restaurants, and services. Major roads and public transportation options are nearby, making commuting to work or exploring the area a breeze. Community Amenities: The neighborhood offers various amenities, including playgrounds, sports fields, and walking trails, fostering a strong sense of community among residents. This townhouse is not just a place to live; it's a lifestyle. It's perfect for first-time homebuyers looking for a balance of comfort, convenience, and community. Imagine creating lasting memories in a home that meets all your needs while being surrounded by everything you love plus ample parking for your guests, ensuring everyone feels welcome. (id:50787)
RE/MAX Aboutowne Realty Corp.
3279 Hornbeam Crescent
Mississauga (Erin Mills), Ontario
Beautifully maintained semi-detached house in the sought after Erin Mills area. Equipped with a fully separate in-law suite in the basement. You will love the private backyard, ample closet space, modern kitchen equipped with all your culinary needs, quiet living experience, one bedroom in-law suite with separate entrance, garage for parking and storage, close proximity to parks and walking trails. Book your showing today. (id:50787)
Keller Williams Edge Realty
228 Sawmill Valley Drive
Newmarket (Summerhill Estates), Ontario
Top 5 Reasons Your Family Will Love Calling This Home: 1. Luxury Backyard Made For Family Fun - Enjoy Endless Summer Days In Your Private Saltwater Pool, Complete With A Spacious Patio Perfect For Hosting Birthday Parties, BBQs, And Relaxing Family Evenings Under The Stars. 2. Exclusive Ravine Lot With Ultimate Privacy - Set On A Premium Ravine Lot With Mature Hedges, Your Children Can Play Freely While You Enjoy The Peace Of Your Own Secluded, Nature-Filled Haven. 3. Elegant, Family-Friendly Design - This Beautifully Appointed Home Offers Both Charm And Function, With Generous Living Areas Ideal For Family Gatherings, Cozy Movie Nights, And Everyday Living. 4. Walkout Basement A Space To Grow With You - Whether You Dream Of A Playroom, Teen Hangout Zone, Guest Suite, Or Home Gym, The Unfinished Walkout Basement Offers Endless Potential To Fit Your Family's Needs. 5. Coveted Newmarket Location Close To Everything - Steps From Scenic Trails, Top-Rated Schools, Parks, Shops, And Family-Friendly Restaurants. Everything Your Family Needs Is Just Around The Corner! (id:50787)
RE/MAX Experts
16 Lime Street
Kawartha Lakes (Somerville), Ontario
A charming newly renovated bungalow at 16 Lime St, Kawartha Lakes, Ontario. It features 3 bedrooms and 2 bathrooms, with an ingenious layout that maximizes space utilization. The total land area is up to 6,479.87 square feet, providing a spacious outdoor area. The seller spent $100k+ for the whole house renovation, rear yard abuting w. rear road easily adding rear yard/garage parking. Sewer, new roof/window/door in 2024, rear yard new renovated one room bungalow can be the 3rd bed room or office. The above-ground area is cozy and inviting. Open-concept design, the entire home is bright and airy. The kitchen is newly renovated in a modern style with S/S appliances. All three bedrooms offer a comfortable and roomy feel. The master bedroom with an ensuite 3pcs bathroom. Living room with large windows ensuring excellent lighting. A newly built wooden patio outside is a great place for relaxation. It only takes a 2-minute drive to supermarket, LCBO, bank, parks & several restaurants. 3-minute drive to Ridgewood Public School. Close to Gull River, allowing you to fully enjoy the lakeside scenery. (id:50787)
Le Sold Realty Brokerage Inc.
102 San Felice Court
Hamilton (Jerome), Ontario
Tucked away at the end of a serene, family-friendly court, this stunning Desozio-built gem (2008) offers the perfect blend of elegance, comfort, and function. From soaring vaulted ceilings to a professionally finished basement (2024), every inch of this home is designed for effortless living and memorable entertaining.Step inside to find sun-drenched primary rooms on the main floor, an open-concept layout, rich hardwood flooring, and a cozy natural gas fireplace. The spacious kitchen is a chefs dream complete with stainless steel appliances and a gas line to the BBQ, ideal for summer gatherings.Upstairs, unwind in your private Primary retreat, complete with a renovated spa-like ensuite and a generous walk-in closet. Two additional large bedrooms share a full 4-piece bath, perfect for growing families or guests.The fully finished basement offers a versatile rec room, fourth bedroom with walk-in, modern 3-piece bath, mud/laundry room, and cold cellar ideal for multigenerational living or hosting with ease.Outside, your backyard oasis awaits: a covered deck, hot tub, and natural gas fire pit provide year-round relaxation. Located just minutes from the Lincoln Alexander Parkway, with easy access to top schools, parks, shopping, and transitthis home offers unbeatable convenience in one of the areas most coveted enclaves. This is the one youve been waiting for. Don't miss your chance schedule your private showing today and fall in love! (id:50787)
Exp Realty
8057 Blue Ash Lane
Niagara Falls (222 - Brown), Ontario
Welcome to this spacious 4-bedroom, 2.5-bath detached home located in a sought-after neighbourhood of Niagara Falls. Just steps from Heartland Forest, Costco, and World Gym, this home offers the perfect blend of nature, convenience, and modern living. Inside, you'll find an open-concept kitchen, living, and dining area ideal for both everyday living and entertaining. The main floor also features laundry and a dedicated office space, perfect for remote work or study. Upstairs, all four bedrooms are generously sized, including a large primary suite complete with a huge walk-in closet and a private ensuite with double sinks. The home also includes a double-car garage and an unfinished basement offering plenty of storage. (id:50787)
Flynn Real Estate Inc.
44 - 811 Sarnia Road
London North (North M), Ontario
Welcome to 811 Sarnia Road, Unit 44, London a beautifully upgraded, 4 year-old townhouse nestled in a quiet and family-friendly neighborhood. This stunning home features 3 spacious bedrooms, 3 bathrooms, and a rare walkout basement, offering both comfort and functionality. Built on a premium lot with more than $28,000 paid to the builder for premium lot, this home showcases 9-ft ceilings on the main floor, an open-concept living and dining area, and a walkout to a private deckideal for relaxing or entertaining. Thoughtful upgrades include quartz countertops, tile backsplash, stainless steel appliances, pot lights, Bluetooth speakers, a stylish chandelier, video doorbell, and plush carpeting in the bedrooms. With an attached garage and a modern spacious layout, this home is perfect for families, professionals, or investors. Conveniently located just minutes from Hyde Park Mall, Walmart, Costco, shops, schools and Western University, everything you need is right at your doorstep, don't miss this incredible opportunity! (id:50787)
Ipro Realty Ltd.
17 - 2380 9th Avenue E
Owen Sound, Ontario
Ninth Avenue Estates is an independent living retirement community on the east side of Owen Sound. It is the only fully accessible townhouse community that is exclusive to retirees and is a Market Value Life Lease community. Located in a great location that is close to shopping facilities. Each suite features one level living in open-concept layouts. 38 wide doors throughout, gas fireplace, gas BBQ hookup, beautiful sunroom, high efficiency heat pumps for heating and cooling, laundry room, master bedroom walk-in closet, and in-floor heat in main washroom. The extra wide garage allows for wheelchair access and plenty of storage. Suite 17 is a 3 bedroom end suite and has 1.5 bathrooms and a private back patio. There is also a community clubhouse and green space for residents to use at their leisure. All exterior maintenance is covered under monthly fees. Common clubhouse. *For Additional Property Details Click The Brochure Icon Below* (id:50787)
Ici Source Real Asset Services Inc.
104 Powell Drive
Binbrook, Ontario
Beautifully presented, tastefully updated 3 bedroom, 3 bathroom Binbrook 2 storey home situated on premium corner lot on desired Powell Drive. Great curb appeal with brick & complimenting sided exterior, paved driveway, attached garage, and fully fenced yard with oversized deck area. The flowing, open concept interior has been extensively updated highlighted by upgraded kitchen with contrasting cabinetry, quartz countertops, & “smart” appliances with app controls, bright dining area, spacious living room, & 2 pc bathroom. The 2nd level features 3 spacious bedrooms, primary 4 pc bathroom, & sought after bedroom level laundry room. The fully finished basement includes large rec room, 3 pc bathroom, & ample storage. Updates include luxury vinyl plank flooring throughout, pot lighting, modern decor, fixtures, & lighting, roof shingles 2018, landscaping, & more. Conveniently located close to parks, schools, fairgrounds, & shopping. Easy commute to Hamilton, Ancaster, 403, & QEW. Ideal home for the first time Buyer, young family, or those looking for economical & affordable living. Immediate / flexible possession available. Shows Incredibly well! Enjoy all that Binbrook Living has to Offer. (id:50787)
RE/MAX Escarpment Realty Inc.
3280 Aventurine Avenue
Burlington, Ontario
Welcome to your urban sanctuary! This beautifully designed 5-bedroom, 4-bathroom home offers multiple living spaces that blend comfort, versatility, and style—perfect for both everyday living and entertaining. Step through the double-door entrance and be greeted by soaring ceilings, elegant wainscoting, and an abundance of natural light that fills the hallway. The heart of the home is the updated kitchen, featuring a spacious island with seating, sleek stainless steel appliances, and ample room for cooking, dining, and gathering. A cozy breakfast area offers the perfect spot for casual family meals or your morning coffee. The kitchen flows effortlessly into the open-concept living and dining areas, creating a bright, connected space ideal for hosting or simply staying close to the family while you cook. Step outside to the backyard oasis, where a relaxing hot tub sits beneath a charming gazebo—perfect for unwinding any time of year. With a dedicated space for outdoor dining and cozy get-togethers, this yard is made for quiet evenings and casual entertaining. Upstairs, a spacious bonus room awaits—perfect for movie nights, game days, or curling up with a good book. Just down the hall, the oversized primary suite offers a peaceful retreat, complete with two separate closets and a private ensuite featuring a luxurious soaker tub and double vanity. 3 additional bedrooms & a 5 piece bathroom complete the level. The fully finished basement provides a private getaway for guests, complete with a large bedroom, a stylish 4-piece bathroom, and a cozy lounge centred around a sleek fireplace. With a spacious layout, thoughtful upgrades, and a prime location near excellent elementary and high schools, this home checks every box for families seeking comfort, style, and convenience. (id:50787)
Chestnut Park Real Estate Ltd.
1807 - 60 Absolute Avenue
Mississauga (City Centre), Ontario
Beautiful unit in the heart of Mississauga, East views of the Toronto skyline, move in condition, wood flooring throughout, carpet free, large open concept layout, with den/dining room, crown mouldings, granite countertop, breakfast bar, 9 foot ceilings, large wraparound balcony with amazing east views, rarely available 2 tandem parking spots for 2 vehicles, state of the art world class facilities, car wash, prime location close to all amenities, highways, schools, and shopping, simply bring your personal belongings and enjoy living in this beautiful condo. (id:50787)
Sam Mcdadi Real Estate Inc.
151 Grenadier Road
Toronto (Roncesvalles), Ontario
High Park Living, Grenadier Style! Tucked in the Heart of Roncesvalles Village, this Charming 4-Bedroom, 3-Bath Detached Home Blends Character, Comfort, and Versatility. With Two Full Kitchens, a 2-Car Garage, and Many Classic Details, it's Perfect for Multigenerational Living or Simply Spreading out in Style. From the Inviting Enclosed Front Porch to the Private Backyard Retreat Complete with a Hot Tub for Ultimate Relaxation, there's Space to Unwind, Entertain, and Make Lasting Memories. Inside, the Main Floor Flows Beautifully, Offering Warm, Welcoming Living Areas, and Practical Features like a Mudroom to Catch all the Gear. Located on a Tree-Lined Street in Roncesvalles Village, You're Just Steps from Vibrant Shops, Cozy Cafes, Transit, and Top-Rated Schools. Whether You're Upsizing, Downsizing, or Settling in for the Long Haul, 151 Grenadier Road is the Kind of Place that Feels Like Home from the Moment You Walk In. Don't Miss Your Chance to Live the Roncy Dream. This One Wont Last! (id:50787)
Keller Williams Portfolio Realty
264 Dalesford Road
Toronto (Stonegate-Queensway), Ontario
Nestled in a quiet enclave of South Etobicoke, this exceptional freehold townhome is ideally located just across from Dalesford Park! Upon entering, youll step up to the main floor, where youll immediately be impressed by the 9' ceilings & the seamless flow of space. The living room features a charming bay window, & beautiful hardwood floors extend through the dining area. Beyond is a kitchen that dreams are made of! Lined with ample cabinetry on both sides & a central island, it offers additional storage & workspace, along with a wine cabinet & kickplate central vac outlet. Perfect for hosting a buffet-style gathering, the kitchen also boasts granite countertops, limestone flooring, & stainless steel appliances, including a gas stove with a wall-mounted water faucet. At the rear, large windows frame the French doors that open to a private deck and backyard. Upstairs, you'll find two spacious bedrooms on the 2nd level, a 4-piece bathroom, linen closet, and separate laundry room equipped with a front-loading washer/dryer, full sink, +ample storage. The 3rd floor houses the primary bedroom suite, a private walkout balcony -ideal for stargazing or watching the kids play in the yard. The 5-piece ensuite bathroom includes a jetted tub & separate shower with a foot/pet faucet. A walk-in closet, double closet, and cozy nook perfect for an office, reading corner, or exercise space complete this serene retreat.The basement offers a versatile family room/den, or potential 4th bedroom, complete with gas fireplace, 3-piece bath, additional under-stairs storage, and access to the garage. This space could easily double as an office for in-person client meetings. The home is equipped with a security system that is assumable and includes door cameras and carbon monoxide monitoring. Conveniently located near Grand Ave Park, major transportation routes, shopping, schools, & a short distance from the lakeshore parks by the Humber, this home offers both comfort and prime location. (id:50787)
Real Estate Homeward
628 Dunn Avenue
Hamilton, Ontario
Welcome to This Renovated and Well Maintained Family Home! Nestled on a quiet street in the desirable Parkview Neighbourhood! With Lots Of Natural Light and Storage Space, this Beautiful Spacious Home Features Open Concept Living, With Combined Dining & Eat in Kitchen and Huge Pantry. The Kitchen Walk Out takes you to a Large Deck & Fully Fenced Yard with Hot Tub and 8x8 Shed!! This Cozy Family Bungalow has Two Bedrooms on the Main Level as well as a 4 piece Washroom and Large Family Room with Oversized Windows. The Bright and Spacious Fully Finished Basement has its own Separate Entrance With a Second Full Kitchen, Oversized Family/Dining Room, Two Generously sized Bedrooms and a 3 Piece Bathroom as well as Tons Of Storage Space! Ideal for Investment Income or Extra living space for Family! Also the opportunity to finish the 2nd Floor Loft space for Additional Living area! The Detached Garage is Heated and Insulated and could make a great Workshop.This Home also offers Wheel Chair Access if needed, and can easily be removed by current owners if not needed. Minutes To QEW, all Amenities, Nature Trails, Fishing and a close walk to The Beach!! Excellent Schools and Neighbours! Don't miss out!!Book your Tour today!! (id:50787)
Right At Home Realty
144 Salterton Circle
Vaughan (Maple), Ontario
Charming Freehold Townhome in Vaughan - Walk to Maple GO! Welcome to this beautiful 3-bedroom, 3-bathroom freehold townhome in the heart of Vaughan! With no maintenance fees and a prime location just a short walk to Maple GO Station, this home offers the perfect mix of comfort, convenience, and modern living. Bright & Open Layout Sun-filled living spaces with large windows create a warm and inviting atmosphere. Modern Kitchen Featuring sleek countertops, stainless steel appliances, ample cabinetry, and an open-concept design perfect for entertaining. Spacious Bedrooms - Each bedroom offers generous space, including a primary suite with an ensuite bathroom for added privacy in the primary bedroom. Three Stylish Bathrooms - Well-appointed and conveniently located on each level for functionality. Private Garage & Driveway Parking Easy access parking with a private garage. Outdoor Space Enjoy a cozy balcony or backyard area, perfect for relaxing. Unbeatable Location!Walking distance to Maple GO Station A commuters dream!Close to highways, top-rated schools, shopping centers, parks, and restaurants.Minutes from Vaughan Mills, Canadas Wonderland, and Cortellucci Vaughan Hospital.This is the perfect home for families, professionals, and investors looking for a stylish and convenient lifestyle in Vaughan. (id:50787)
Century 21 Innovative Realty Inc.
168 Napa Valley Avenue
Vaughan (Sonoma Heights), Ontario
Hold Everything! A showstopping 4+1 bedroom home has arrived in prime Sonoma Heights, featuring TWO kitchens, TWO laundries, and a separate entrance. Step inside & prepare for love at first sight. The integrated modern wainscoting, accent wall, rich hardwood flooring, & on-trend chandelier set an undeniably stylish tone across the living & dining spaces. The kitchen is infused with a dash of gourmet flair with warm white cabinetry soaring to the ceiling while maximizing storage. The sprawling island (with additional storage) begs for brunch gatherings. Note the pot filler, a subtle yet impactful detail that elevates everyday cooking. Step into the sublime family room, where the 17 ft ceilings & large windows (feat. electronic blinds) drench the space with light. That accent wall and cozy brick fireplace? Seriously inviting! Upstairs, four beautifully appointed bedrooms await, but let's talk about the primary bedroom. Prepare for it's professionally renovated 5-piece ensuite. It's design-forward with a dreamy soaker tub, massive glass shower, luxe Rubinet fixtures. That designer double vanity and lighting? Sophistication! The indulgence doesn't end there! The second bath - renovated with gorgeous style: Brizo faucets, a large glass shower, a stunning vanity, & chic lighting Downstairs, discover incredible value with a fully equipped second kitchen, dedicated laundry, & a separate entrance. Think extended family, rental income potential, or the ultimate guest suite adding serious flexibility & smart investment appeal! The garage is a jaw-dropper with sleek FloorX2Resin flooring and stylish Pro Slat wall panels, an upgrade you won't find everywhere! Step into the backyard onto your brand-new composite deck & dream about where to place your outdoor lounge set. Steps away from excellent schools and beautiful parks all within easy reach. A variety of shops, restaurants, & other amenities are nearby. Move fast, this home won't last long! (id:50787)
Sotheby's International Realty Canada
272 Hoover Park Drive
Whitchurch-Stouffville (Stouffville), Ontario
Relax & Entertain in your Newly Built Spa-like Backyard, equipped with Hot Tub (2023),and Sprawling Deck (2022). BBQ & Dine Al Fresco overlooking Green Space & Mature Fruit Trees. This 3 + 1 Bedroom & 4 Bathroom is on a 39 X 124 lot with an Oversized Double Car Garage and a Huge Driveway providing enough parking for 8 cars (including garage). Kitchen is spacious, bright & sunny as it faces south, and is a great space for Entertaining, upgrades include: Granite Counter-Top and Backsplash and Stainless Steel Appliances (2020). Main floor powder room was elegantly Renovated (2018). New furnace (2024) & Dryer (2024). The finished basement with a Bedroom, 3 pc Washroom and Rec Room/Family Room area could be used as a Nanny Suite or provide your family with more space and privacy. This home is perfect walking distance to Schools, Shopping, Amenities, Parks, Fitness Centre & Stouffville Go Station. Markham Stouffville Hospital and Hwy 407 are a quick 15 min drive away. This is a wonderful opportunity to live in a warm and friendly neighborhood, with all the modern conveniences. (id:50787)
RE/MAX Experts
28 Brown Street
New Tecumseth (Tottenham), Ontario
This charming and meticulously cared for home offers 3 spacious bedrooms plus a versatile den, and 2 full bathrooms, ideal for families or anyone seeking extra space. Step inside to find a warm and inviting living room centered around a featured gas fireplace, perfect for cozy evenings. The eat-in kitchen includes a separate entrance, providing added convenience and potential for in-law or rental suite options. The main floor bathroom has been beautifully renovated with modern finishes, while the fully refinished basement renovated from the studs outboasts new plumbing, electrical, lighting, insulation, and more, ensuring peace of mind and long-term value. A full-size workshop downstairs offers endless possibilities, whether you envision a rec room, toy room, home gym, or creative studio. Outside, enjoy enhanced privacy with a brand new wood fence and gate, leading to a freshly landscaped backyard retreat complete with a large garden shed for all your outdoor storage needs. This home is move-in ready with upgrades throughout just bring your vision and make it your own! (id:50787)
RE/MAX Hallmark Chay Realty
129 Wells Street
Aurora (Aurora Village), Ontario
Nestled on a large private lot in the heart of Aurora Village, 129 Wells Street is a elegant updated home that radiates warmth & character. This delightful house features a main floor primary bedroom, a detached garage, and thoughtful updates throughout, including a modernized kitchen, renovated bathrooms, and upgraded electrical, plumbing, roof, furnace & air conditioning. Its inviting curb appeal is matched by its ideal location, just a a perfect blend of comfort & convenience in a highly sought-after neighbourhood.*WHAT WE LOVE* Charming, move-in ready home with tasteful updates & a bright, welcoming interior w/ large primary suite w/5-pc ensuite bathroom with walkout to backyard, 2 bedrooms on upper floor, perfect for kids! Sun-filled kitchen with kitchen island, stainless steel appliances, walk-out to backyard, & views of the yard. Ideal for families & entertainers alike. Convenient side entrance which adds functionality and flexibility. Well-appointed main floor with great flow for everyday living & hosting. Detached garage & long private driveway plenty of parking space. Expansive backyard with endless possibilities for play, gardening, or relaxing. Garden shed for storing all your tools included! *COMMUNITY & LOCATION*. Located on a coveted family friendly, tree-lined street in the heart of Aurora Village. Walk to the Aurora GO Station perfect for commuters. Steps to the The Armoury, Aurora Library & Cultural Centre, Niagara Colleges culinary campus & local events like the seasonal farmers market! Close to shops, cafes, restaurants. Minutes to top-rated public and private schools, including St. Annes School & St. Andrews College. Surrounded by several public golf courses, including St. Andrews Valley Golf Club & Westview Golf Club. Quick access to parks, library, community centre & all amenities. A beautiful blend of historic charm, nature, and walkable lifestyle. (id:50787)
Royal LePage Signature Realty
82 Fairway Drive
Aurora (Aurora Highlands), Ontario
Fabulous one-of-a-kind 'Aurora Highlands' residence. Gorgeous, bright kitchen with walkout to 60' wide landscaped yard with outdoor fireplace. Hedged for privacy. Open concept main floor ideal for entertaining. Extensive hardwood flooring. Recently renovated bathrooms with heated flooring. Custom pot lights. Surround sound system throughout. All newer doors and custom closets. Stunning, from top to bottom! Welcome home! (id:50787)
RE/MAX Hallmark York Group Realty Ltd.
995 Cedar Street
Oshawa (Lakeview), Ontario
Offers anytime!! Incredible large lot with a meticulously updated home done by a custom craftsmen whose attention to detail beats anything I have seen in my 20+ years in real estate. Singe car attached garage plus an additional 1200 sq ft workshop/garage that fits 4 vehicles with 10 ft ceiling and back door. The upgrades in this home are incredible starting with complete electrical and plumbing work, all done with proper permits. 13' ceilings in the master bedroom and hallway, 9' ceilings on the main floor. Flat ceilings, upgraded trim and custom door trim through out. Gorgeous maple hardwood stairs up and down including the pillars and railings. A chef's dream kitchen with granite countertops, S/S appliances including a gas stove with custom 600 CFM exhaust fan and a pot filler faucet plus a hidden microwave with custom swing up cupboard, over sink pendant lighting, multiple pantries, glass/marble backsplash, soft close cabinets with crown molding, pot drawers and under cabinet lighting. Breakfast area with skylight and walk/out to large deck. Intimate dining room with tiger wood floor, wainscotting, crown molding, elegant lighting and designer wall paper. Living room with tiger wood floors, crown molding and custom built electric fireplace/tv stand. Primary bedroom with Brazilian hardwood floors, cathedral ceiling, his/hers closets and multiple windows overlooking the large yard and bringing in lots of natural light. 2nd bedroom also with Brazilian hardwood floors and his/hers closets plus a convenient dresser of desk nook. Upper 4 pc bath with a jetted tub and dual shower head with rain shower, linen closet plus a large custom vanity with tons of cabinet space, granite countertop, large sink and pot lights. Basement includes a living room with hardwood floors, office nook, 3rd bedroom and 3 piece bath with heated floors, plus a walk in shower featuring custom jets and bench seating. Huge fenced yard and lots of deck space to entertain. Windows 2017. (id:50787)
Century 21 Wenda Allen Realty
38d Lookout Drive
Clarington (Bowmanville), Ontario
Offers anytime! Stunningly updated upper end unit stacked condo town just steps from the lake. 1393 sq ft (as per builder plans). Carpet free unit with engineered hardwood floors throughout plus gorgeous hardwood stairs with iron rod spindles. Flat ceilings throughout. 2 owned parking spots with one in garage with garage door opener and one in front of the garage. Completely open concept main level features a modern kitchen with quartz counters, backsplash, separate pantry, 2 tone soft close cabinets and $12,000 Cafe appliances plus a $3,500 custom range hood. Living/Dining room features walk out to a huge 21 * 9 half covered balcony. Great for BBQ and relaxing enjoying the breeze off the lake. Living room electronic shades. Close to kitchen also features separate laundry room and a utility room. Main floor foyer has gorgeous tile floors and a separate large storage room that could also function as an office space. The upper level features a good size primary bedroom with 3 piece ensuite (quartz counter and glass shower) and walk in closet that has a custom $2500 barn door. An additional 4 piece bath (quartz counter) just outside the 2nd bedroom that has a walk out to a 2nd balcony (11 * 8). Hot water on demand unit leased. Brand new playground currently being built in view of the unit and a relaxation spot being built as well behind the unit. Here is your chance to live steps from the beach, splash pad, off-leash dog park, walking/biking trails, and even a park with fishing access. Great location for commuters being very close to the 401 access. Nothing to do but unpack and enjoy. (id:50787)
Century 21 Wenda Allen Realty
1033 Woodbine Avenue
Toronto (Danforth), Ontario
Big, Bold & Brilliantly Versatile! Two homes in one with endless possibilities. Big on space and even bigger on opportunity, this fully detached, renovated home is the ultimate in flexible living. Thoughtfully divided into two well-designed 3-bedroom, 2-bathroom units, each with its own modern kitchen, updated bathrooms, and smart layouts that just make sense. It's the perfect setup for co-ownership, multi-generational living, or a savvy investor looking for strong rental potential. Whether you're planning to live in one unit and rent the other, buy with a friend or family member, or need room for aging parents or growing kids, this home has you covered. Renovated and ready to go, there's nothing to do but move in and enjoy the space. Bonus: a detached laneway garage with serious potential for future laneway housing (see: laneway report available!) Tucked within walking distance to the Woodbine subway, this is a neighbourhood filled with young families, funky shops & restaurants/cafes + every amenity you need. East Lynn Park is a hub for the tight-knit community and you're not far from Taylor Park Creek for hiking, Stan Wadlow Park (East York Memorial Area, pool, skate park), Michael Garron Hospital and A+ area for schools like Gledhill Jr PS (French Immersion) just 650m away. A turnkey opportunity for investors, strategic buyers or families craving space and convenience. Room to grow, rent, share or simply stretch out this home doesn't just check boxes, it rips up the list and writes its own. Truly a rare find and one you don't want to miss. *EXTRAS* Laundry rooms in both units, skylights in upstairs living room, 5 piece ensuite with jacuzzi tub in main/upper primary bedroom giving spa-like vibes, two-sided gas fireplace in main/lower unit, detached garage in laneway, built-in storage in all walk-in closets. Massive home - 3597 total sq footage. (id:50787)
Bosley Real Estate Ltd.
2438 Kingston Road
Toronto (Birchcliffe-Cliffside), Ontario
Exceptional investment opportunity in the fast-changing Cliffside neighborhood. This fully-vacant and well-maintained mixed-use property features a 949 SF 2/3-bedroom residential unit upstairs, a 856 SF commercial unit on the main floor, and an 871 SF finished basement with a bathroom and kitchenette, adding versatility. There is private parking at the rear, and additional billboard revenue enhances cash flow. Official Plan designation as Mixed Use Areas with CR zoning offers future development potential. Ideal for investors seeking long-term growth in a prime area. (id:50787)
Royal LePage Estate Realty
52 Poucher Street
Toronto (Blake-Jones), Ontario
Welcome To 52 Poucher St A Charming, Stylish Home Tucked Into One Of Toronto's Most Vibrant And Sought-After Neighborhoods. This Beautifully Updated 3-Bedroom, 2-Bathroom Home Offers The Perfect Blend Of Modern Comfort And Urban Convenience. Step Inside To An Open-Concept Main Floor Where The Renovated Kitchen Is The Heart Of The Home. Cook And Entertain With Ease Thanks To Sleek Cabinetry, A Gas Range, And Smart Design That Maximizes Space And Flow. The Finished Basement Adds Versatility Perfect For A home Office, Guest Suite, Or Cozy Media Room.Though Compact In Footprint, This Home Lives Large With Smart Upgrades And Thoughtful Touches. The Highlight? A Spectacular Rooftop Deck That Feels Like Your Own Private Oasis Ideal For Summer Nights With Friends, Morning Coffee, Or Soaking Up The Skyline In Peace. Additional Features Include One-Car Parking And Laundry, Plus You're Just A Short Walk To The Upcoming Ontario Line, Offering Future-Forward Transit Options And Incredible Connectivity.The Location Can't Be Beat Nestled In A Dynamic East End Community Filled With Local Cafes, Shops, Parks, And A Strong Sense Of Neighbourhood Pride. Whether You're Into The Buzz Of Danforth's Cultural Strip, The Trails Of The Don Valley, Or The Laid-Back Vibes Of Riverdale, Everything You Need Is At Your Doorstep. Urban Living, Redefined! Don't Miss Your Chance To Own A Piece Of It. (id:50787)
Plex Realty Corporation
2908 - 3 Gloucester Street
Toronto (Church-Yonge Corridor), Ontario
The AAA Location, Breathtaking View Of City With Gorgeous Sunrise & Sunset. Floor To Ceiling Window, Laminate Flooring Throughout, Open Concept Dining/Living/Kitchen, Stainless Steele Appliances. 9 Feet Ceiling With Large Wrap Around Balcony. World-Class Amenities: Zero Edge Pool, Library, Kitchen/Party Room, Theatre, Gym & Coffee Bar; Biospce System Deliver Safer Indoor Space! Direct Access To Subway! Walking Distances To Bloor-Yorkville, U of T, Yonge-Dundas Square & Eaton Centre. Rabbas, Longos, Loblaws. (id:50787)
Prompton Real Estate Services Corp.
1808 - 5180 Yonge Street
Toronto (Willowdale West), Ontario
Luxury 1+Den Condo With Great View @5180 Yonge Street. Beacon Condo is your new home to live, work, play, shop and relax on luxury and style with spectacular amenities that distinguish Beacon from any other. Minutes walk to Loblaws, LCBO, Restaurants & Library. Newer Condo only 5 years old, High Floor(floor 18th),1 Bedroom + Den, large Den can be used as a bedroom (9176) with Queen Bed, Top of Line Appliances, Direct access to Subway through underground, Move in June 1st or July 1st 2025 on one year lease, No Parking or Locker. *For Additional Property Details Click The Brochure Icon Below* (id:50787)
Ici Source Real Asset Services Inc.
144 Upper Canada Drive S
Toronto (St. Andrew-Windfields), Ontario
144 Upper Canada Drive offers an amazing investment opportunity for anyone currently in the market for an investment property or someone looking to build their dream home in the highly-sought after St.Andrews Community. This property's spacious 60 x 150 ft lot surrounded by multi-million dollar homes allows plenty of room for expansion adding to this homes potential. For those with a keen eye this is the perfect opportunity to build a truly one of a kind home. With easy access to the 401, shops, schools and plenty of local restaurants close by you don't want to miss out on this! (id:50787)
Keller Williams Advantage Realty
2905 - 30 Nelson Street
Toronto (Waterfront Communities), Ontario
One + Den, Den Can be an Office, South Facing CN Tower View, High Floor Lakeview Unit In The Heart Of Downtown Toronto. 9" Ceiling With Large Windows. Walk Distance To Osgood Subway, Mins To Financial District, Shop And University. 24Hr Concierge & Security, Hotel Grade Recreational Facilities With Gym,Yoga, Recreation, Sauna. (id:50787)
RE/MAX Realtron Jim Mo Realty
180 Oakland Drive
Hamilton, Ontario
LEGAL DUPLEX !!MASTERFULLY REMODELLED & STUNNING,Well maintained one storey bungalow suitable for first time buyer, growing family or investors. Treat yourself to this approx. 2200 sqft (included basement), 3+3 BR, 4 full bath, all brick dream bungalow on a large lot. This beauty greets you with the main level 3 bedrm, 4pc bath ensuite, 4pc common bath ,open concept modern layout, a large concrete driveway. Step inside onto the main level and you are astonished by the bright foyer, an entertainer's dream features, luxurious flooring, pot lights, a bright open family rm with an electric fireplace and an accent wall, a custom gourmet kitchen with quarts counter surface and backsplash, SS appliances, custom cabinetry, a formal dining rm, 3 generous sized bedrms, loads of closet space, and an attractive 4pc ensuite bathroom, 4pc common bath and laundry complete this level. The finished 2+1 bedrm (4pc ensuite bath & electric fireplace) legal walk-up (separate entrance) basement/apartment with kitchen, living rm, 4 pc bath with large shower, laundry, and storage. High end baseboards, trim, and hardware. Newer windows and doors, 200Amp hydro Service, ESA certified. Also includes new and updated plumbing and drainage system, main water supply line upgrade to 1 copper pipe. All construction work done with city Building permit (according to OBC). Benefits include: close to school, park, trendy dining places, and shopping. It is mins away from the Linc, Redhill, and QEW Highway. A true must see! RSA (id:50787)
Bridgecan Realty Corp.
19 - 4211 Millcroft Park Drive
Burlington (Rose), Ontario
Welcome to an exceptional opportunity to own a meticulously renovated condo-townhome nestled in the heart of Burlingtons prestigious Rose community, along the tree-lined and sought-after Millcroft Park Drive. Whether you're a discerning "right-sizer" in search of refined comfort and a lock-and-go lifestyle or a growing family looking for an inviting home in a vibrant, family-oriented neighbourhood, this exquisite residence is the perfect blend of style, space, and ease of living. Fully renovated from top to bottom, this home feels both sophisticated and inviting. Main floor features spacious living and dining room, Eat-in Kitchen with high-end appliances, breakfast area, and walk-out to yard, and a cozy family room with electric fireplace. The upper level features 3 spacious bedrooms, including a luxurious primary suite that feels like a personal retreat. The primary boasts his&hers walk-in closets with custom built-in cabinetry, and a spa-inspired ensuite with double vanities, a glass-enclosed shower, and designer finishes that elevate the experience. Additional bedrooms are bright and versatile, perfect for guests, children, or an additional home office. This townhome is part of a beautifully maintained community where the landscaping is as carefully curated as the homes themselves. Just a small monthly fee takes care of exterior maintenance, snow removal, and lawn care, allowing you to enjoy a truly effortless lifestyle leaving you free to travel, entertain, or simply relax and enjoy everything the area has to offer. Opportunity to purchase all furniture and just move in! Located close to top-rated schools, lush parks, golf courses, and everyday essentials, the neighbourhood offers the perfect balance between suburban charm and urban convenience. (id:50787)
Royal LePage Real Estate Services Ltd.
2119 Agincourt Crescent
Burlington, Ontario
Welcome to this exquisite Tyandaga residence, where timeless elegance meets modern sophistication. This meticulously maintained home offers over 3,800 sq ft of beautifully curated living space across a distinctive 3-level side split design. From the moment you step inside, it’s clear that every detail has been thoughtfully considered to create a truly elevated living experience. The open-concept main level is a dream for entertaining, anchored by a chef-inspired kitchen featuring a premium gas range, built-in Monogram wall oven, and a speed oven. A custom servery with wine fridge and wet bar enhances the formal dining area, perfect for hosting elegant dinners or relaxed gatherings. Karastan white oak hardwood flooring adds warmth and refinement throughout the main and upper levels. Upstairs, you'll find three generously sized bedrooms, including a serene primary suite retreat complete with dual built-in wardrobes and a luxurious 5-piece ensuite featuring a freestanding tub, double vanity, and glass-enclosed shower. The fully finished lower level is wrapped in plush designer Karastan carpet and offers a spacious lounge ideal for movie nights or cheering on your favourite team. A large guest bedroom with an oversized walk-in closet and its own private ensuite adds comfort and versatility to the space. Outside, the private backyard offers a tranquil escape with multiple seating areas, lush gardens, and landscape lighting that brings the space to life after dark—perfect for quiet evenings or entertaining under the stars. Set just steps from lush golf greens, the scenic Bruce Trail, parks, esteemed schools, shopping, and with seamless access to major highways, this home delivers the ultimate blend of luxury, lifestyle, and location. (id:50787)
RE/MAX Escarpment Realty Inc.
6314 Margaret Street
Niagara Falls (217 - Arad/fallsview), Ontario
Welcome to 6314 Margaret Street, situated in one of the most desirable neighborhoods in Niagara Falls. Just minutes from the iconic Falls and in close proximity to some of the city's top-rated schools, this home offers both convenience and luxury. Step inside to a bright and inviting foyer that leads to a spacious living room, featuring oversized windows and ample natural light. Barn doors open to a private dining area, which seamlessly flows into the upgraded kitchen, complete with brand-new stainless steel appliances (2022). This well-designed bungalow offers two bedrooms on the main level, along with a custom-built bathroom. The interior has been freshly painted throughout (2024), giving the home a modern and refreshed look.The fully finished basement provides even more space, including two additional bedrooms, a large rec room with direct access to a full bathroom, and a bedroom adjacent to a 10-foot cantina. Additionally, the basement features a laundry room and a massive 19x11 workshop, ideal for DIY projects or extra storage.Step outside and enjoy your private, beautifully landscaped backyard (2023), perfect for entertaining or relaxing. The backyard features a new stone patio, a covered wet bar, and an upgraded BBQ area, all complemented by a walk-out wood deck that connects to the main level kitchen. With a pool-sized lot, this outdoor oasis is designed for enjoyment all year round.The property also includes a detached garage and a 6-car driveway, offering plenty of parking for family and guests. With easy access to major highways, shopping, and schools, this move-in ready home truly has it all. Dont miss the opportunity to make this stunning property your own! (id:50787)
Exp Realty
12 Edward Street
Hamilton (Gibson), Ontario
Welcome home to 12 Edward Street a charming 2-storey semi-detached home nestled in Hamiltons vibrant Stipley neighbourhood. Offering 1,012 sq ft of well-designed living space, this home features 3 bedrooms, 1 bathroom, and large private backyard. Step inside to a bright, flowing main level where a tiled foyer leads into an airy living and dining space finished with easy-care laminate flooring. The kitchen at the back of the home is full of natural light and charm, featuring white shaker-style cabinetry, butcher block counters, stainless steel appliances (including a gas stove), and classic white subway tile. A rear door offers easy access to the large fully fenced backyard perfect for summer evenings or weekend lounging. Upstairs, youll find three comfortable bedrooms, all finished with durable laminate flooring, along with a bright 4-piece bathroom featuring a shower-tub combination perfect for everyday living. The unfinished basement provides valuable storage space and includes a laundry area. Outside, the fully fenced backyard is a true highlight, featuring a large concrete patio, green space, a garden shed, and loads of room for gardens an ideal spot for entertaining, hobbies or simply relaxing. Located in Hamilton's vibrant Gibson neighbourhood, 12 Edward Street boasts a Walk Score of 92 truly a Walkers Paradise where daily errands rarely require a car. Transit options are easily accessible, and with a Bike Score of 69, getting around by bicycle is a breeze. Schools, parks, groceries, and essential amenities are all just steps away, making this an ideal location for those who value convenience and community. New shingles installed 2021. (id:50787)
RE/MAX Escarpment Realty Inc.
9 - 260 Deer Ridge Drive
Kitchener, Ontario
Discover the charm of this recently renovated 2-bedroom, 4-bathroom bungaloft townhome, perfectly situated in the esteemed Deer Ridge community. Offering 4,400 sq. ft. of expertly designed living space, this home blends timeless elegance with the appeal of being near the scenic Deer Ridge Golf Club, where rolling fairways and the clubhouse are just a short walk away. Commuters will appreciate the easy access to highways 401 and 7/8. Step inside to gleaming hardwood floors, a sleek kitchen with quartz countertops, and a fully updated open-concept layout. A dedicated office on the main floor provides an ideal space for remote work or study. The primary suite offers a peaceful escape with a beautifully renovated en-suite bathroom. Host gatherings on the low-maintenance composite patio, enjoying picturesque views of the golf course and Grand River. The fully finished basement adds flexible space for a gym, home theatre, or office. Complete with a double car garage and generous storage, this home is a rare find in one of Kitcheners finest neighbourhoods! (id:50787)
Trilliumwest Real Estate
18 - 1380 Costigan Road
Milton (1027 - Cl Clarke), Ontario
**Fantastic Location, Don't Miss It!! Upper Level Brigt End Unit 2 Storey Stacked Townhouse. Open Concept Spacious Main Level Living/Dining & Modern Kitchen With Stainless Steel Appliances, Quartz Counter, Lots Of Storage. Step Out Of Living Area To Enjoy The Large Terrace. 2 Great Size Bedrooms, 2.5 Washrooms, 1 Car Private Garage With Access From Inside The Unit. 2nd Surface Parking Conveniently Located Behind Unit. Access To Schools, Parks, Transit, Highways, Shopping, Etc. (id:50787)
Right At Home Realty
18 - 1380 Costigan Road
Milton (1027 - Cl Clarke), Ontario
**Fantastic Location, Don't Miss It!! Upper Level Bright End Unit 2 Storey Townhouse. Open Concept Spacious Main Level Living/Dining & Modern Kitchen With Stainless Steel Appliances, Quartz Counter, Lots Of Storage. Step Out Of Living Area To Enjoy The Large Terrace. 2 Great Size Bedrooms, 2.5 Washrooms, 1 Car Private Garage With Access From Inside The Unit. 2nd Surface Parking Conveniently Located Behind Unit. Access To Schools, Parks, Transit, Highways, Shopping, Etc. (id:50787)
Right At Home Realty
107 - 2185 Marine Drive
Oakville (1001 - Br Bronte), Ontario
A Spacious and Luxury apartment located in a peaceful and convenient neighbourhood, a location of perfect combination of green land and water front. This apartment offers two roomy bedrooms and an oversize living room, together with large den, two bathrooms, etc. Exposed to South-East, the Living room and both bedrooms are full of refulgence from sunrise to sunset. The whole apartment is freshly painted, newly installed modern style baseboard and shoe molding, updated electric light fixture. A large Kitchen renovated in 2023. Living in this beautiful first-floor home, you can easily go to building's swimming pool, library, squash court, gym, and a fully equipped carpenter work station. Walk To Bronte Village, Enjoy The Many Restaurants, Shops & Waterfront. (id:50787)
Homelife Landmark Realty Inc.
835 - 250 Manitoba Street
Toronto (Mimico), Ontario
Penthouse Loft Living In One Of Toronto's Hottest Neighbourhoods. The Skylofts At Mystic Pointe Has Ttc Located At Your Front Door, 5 Min Walk To Mimico Go And Seconds To Gardiner, 427, And Qew Highways Make This One Of The Most Transit Friendly Places In The City. Brand New Grand Ave City Park Across The Street. 17 Ft Windows Bring In The Light To This Fully Renovated Unit. New Flooring Throughout & Updated Bathrooms/Kitchen. Unit Has Been Recently Painted. (id:50787)
Exp Realty
37 Farley Crescent
Toronto (Willowridge-Martingrove-Richview), Ontario
Welcome to this remarkably well-maintained bungalow, lovingly cared for by the same owner for nearly 40 years. Nestled in the heart of Etobicokes sought-after Richview Park community, this home offers comfort, charm, and incredible value.Featuring 3+1 bedrooms and 1+1 bathrooms, this home includes a fully finished basement with a separate entrance, perfect for extended family, guests, or future rental potential. The main level boasts a classic layout with plenty of natural light, while the lower level offers versatile living space, ideal for a rec room, home office, or additional bedroom.Step outside to a large, flat, and fully fenced backyard complete with a patio-style courtyardperfect for relaxing or entertaining. Enjoy peace of mind knowing weekly lawn maintenance and irrigation have been paid for the entire 2025 season.Located in a family-friendly neighbourhood known for its top-rated schools, green spaces, and strong sense of community, Richview Park is a commuters dream with quick access to highways, transit, and Toronto Pearson Airport.This home is truly move-in ready and waiting for its next chapter. (id:50787)
Sutton Group Quantum Realty Inc.
27 - 2165 Stavebank Road
Mississauga (Cooksville), Ontario
Welcome to 2165 Stavebank Road, nestled in the prestigious and highly sought-after Colony neighbourhood. This beautifully appointed 3-bedroom Bungaloft offers nearly 2,600 square feet of elegant, maintenance-free living. From the moment you enter, you're greeted by an expansive great room bathed in natural light, with soaring 20-foot vaulted ceilings, skylights, and rich hardwood floors throughout. The open-concept kitchen is a dream for entertainers, seamlessly flowing into the living space for effortless gatherings. The spacious main-floor primary suite is a true retreat, featuring a cozy gas fireplace, walk-in closet, 3-piece ensuite, and a luxurious soaker tub. Upstairs, the versatile loft includes an inviting living area, private bedroom, and additional full bathideal for guests or extended family. Step outside to a serene, landscaped backyard with a new composite deck and private garden oasis, perfect for peaceful mornings or evening relaxation. Situated just steps from the scenic Stavebank Ravine and conservation trails, and minutes from premier shopping, dining, and highway access.A rare offering that blends comfort, style, and conveniencethis is a home that must be experienced to be truly appreciated. (id:50787)
RE/MAX In The Hills Inc.
5259 8 Line N
Oro-Medonte, Ontario
This beautifully updated home sits on 17 picturesque acres dotted with mature trees, offering ultimate privacy and a peaceful, natural setting. Fully finished from top to bottom with 2,092 finished square feet, this 3+1 bedroom, 2-bathroom home blends farmhouse warmth with modern style. Start downstairs in the fully finished lower level, where rustic charm meets cozy functionality. One of the bedrooms is located on this level perfect for guests, a home office, or in-law potential along with a full bathroom featuring a stand-up shower. Custom built-ins surround an electric fireplace, creating a warm and inviting space to unwind, while beautiful wooden beams add character and continue the rustic-modern aesthetic found throughout the home. Upstairs, the main level features a bright, open-concept layout with vaulted ceilings, more exposed wood and a spacious living area that's perfect for entertaining or relaxing with family. The kitchen was fully renovated in 2019 and offers a great blend of style and practicality. Step out onto the second-story balcony to take in stunning views of the surrounding forest an ideal spot for morning coffee or evening sunsets. Additional upgrades include most windows replaced (2018), a new septic system (2020), and risers added in 2023. An energy-efficient geothermal heating and cooling system ensures year-round comfort while keeping utility costs low. The backyard, just off the kitchen, has been excavated and transformed into a functional outdoor area perfect for gatherings, gardens, or simply soaking up the serenity. Located just minutes from Copeland Forest, Moonstone, local ski hills, and Highway 400, this property offers the best of peaceful, rural living with easy access to outdoor adventure and amenities. Don't miss this rare opportunity to own a move-in ready home on an absolutely stunning piece of land! (id:50787)
Century 21 B.j. Roth Realty Ltd.
401 - 2 Toronto Street
Barrie (Lakeshore), Ontario
Welcome to Grand Harbour! This 862 sqft, one bedroom, open concept unit with spectacular views of Lake Simcoe is sure to impress. The living room, dining room and kitchen are open concept. The primary bedroom is a great size with a large window and walk-in closet. The bathroom offers a jet bathtub and a separate walk in shower. This unit has south exposure filling the space with sunshine. Being on the fourth floor offers the perfect view of the lake and marina off the large balcony. Bonus, there is insuite laundry! This condo building is very well kept and offers an indoor pool, hot tub, saunas in the changerooms, and exercise room, games room, library, guest suites and more. There are many activities set up for social gatherings as well. The building is pet friendly, very secure with an onsite office and superintendent. One storage locker and one underground parking space is included. Just steps from the walking/bike path along the beach, marina, downtown and the Go Train Station. This is an ideal location and lifestyle for the busy working professional or senior looking to downsize in a safe, fun environment. (id:50787)
Right At Home Realty
35 - 8540 Keele Street
Vaughan (Concord), Ontario
Prime Commercial Opportunity on Keele Street. Ideal for Business Owners and Investors. Position your business for success in this high-exposure, high-traffic location with exceptional frontage on Keele Street. Zoned EM2, this versatile commercial unit offers a wide range of permitted uses ideal for entrepreneurs looking to launch, expand, or relocate their operations. With 1575 sq. ft on the main level and 2 mezzanines of just over 1000 sq ft for storage, the space features a functional layout with a kitchenette, two washrooms, and flexible open areas ready for immediate occupancy or customization to meet your unique business needs. Additional highlights include: * Excellent signage visibility to attract passing traffic * Ample on-site parking for staff and customers * Convenient access to Hwy 7, 407, 400 and Langstaff * Close proximity to major suppliers, retail, and service businesses. Whether you're in distribution, light manufacturing, automotive, professional services, or a specialized trade - this property offers the space, location, and zoning flexibility to support your business. (id:50787)
Royal LePage Citizen Realty
22 Sasco Way
Essa (Angus), Ontario
Welcome to 22 Sasco Way. This beautifully designed home offers 3,400 sq ft of finished living space. Room for the whole family! 6 bedrooms, 5 bathrooms. IN-LAW capability. This spacious property features an open-concept main floor with a generous living area, and a sleek, modern kitchen with white cabinetry, stainless steel appliances and a large island with seating for four, with stylish pendant lighting. The bright eat-in area offers a double patio door walkout that leads to a large deck, fully fenced and oversized lot. The second floor boasts four spacious bedrooms, including a primary suite with a walk-in closet and a 5-piece ensuite presenting a soaker tub, a separate walk-in glass-walled shower, a separate water closet and two separate vanities. The second bedroom also includes a walk-in closet and a four piece ensuite. Bedrooms three and four share a 4-piece washroom with a two sink vanity. The fully finished basement provides additional living space, perfect for the in-laws. The basement includes two bedrooms, a 3 piece bathroom and additional laundry hook ups. This area has the potential of a second kitchen with the stove plug and under counter wiring. Additional home features include 200 amp service, carpet free throughout, and a water softener. This home is complete with a double-car garage with inside entry. Located just minutes from schools, parks, golf courses, trails, shopping, and dining. Only 10 minutes to Base Borden, 20 minutes to Barrie or Alliston. Don't miss this opportunity to own a spacious, stylish, conveniently located home. ** This is a linked property.** (id:50787)
Right At Home Realty
1 - 10719 Bathurst Street
Richmond Hill (Mill Pond), Ontario
Tucked away in the highly sought-after Mill Pond area, this well-maintained end-unit offers a perfect blend of spacious living and an unbeatable location, steps from shopping, transportation, and all essential amenities. The lower level features a walk-out basement with a family room, highlighted by a gas fireplace, creating an ideal space for relaxation and entertaining. Sliding patio doors open to a private, ground-level terrace, perfect for enjoying outdoor moments, while additional storage and convenient garage access complete this level. The upper two levels combine style and functionality seamlessly, showcasing two full 4-piece bathrooms and two well-appointed powder rooms. The expansive eat-in kitchen serves as the heart of the home, with neutral tones, sparkling quartz countertops, and large windows that invite abundant natural light, creating a warm and inviting atmosphere. The adjoining breakfast nook offers a cozy spot for casual meals, while the formal dining room is designed for larger gatherings. An additional living room provides even more space for relaxation and family time. With three generously sized bedrooms, including a luxurious primary suite featuring an upgraded shower (2022), this home provides both comfort and convenience. Recent updates over the past few years include a new gas furnace (2018), central air conditioning (2018), and fresh paint. The exterior impresses with elegant stone and stucco finishes, while the Corporation expertly maintains the well-kept common areas. The oversized garage, measuring 19.4' x 19.4', provides ample vehicle space and additional storage. The spacious asphalt driveway comfortably accommodates two cars. For added convenience, the garage offers direct access to the home's main level, making it easy to move between the garage and living areas. This property presents a rare opportunity to own a welcoming home in a commuter and family-friendly community. Don't miss your chance to make it yours! (id:50787)
Keller Williams Experience Realty
5 Reynolds Avenue
New Tecumseth (Beeton), Ontario
This freshly painted home features an updated kitchen with new stainless steel appliances, modern countertops and cabinets. The cozy living room features a charming fireplace, creating a warm and inviting atmosphere. Ideal for comfortable living and entertaining. This home boasts three spacious and bright bedrooms, including a master suite complete with an ensuite washroom and a walk-in closet for added convenience. The fully finished basement features a wet bar and ample space for a gym, offering the perfect setting to unwind and stay active. The exterior boasts a durable metal roof with a lifetime guarantee, ensuring long-lasting protection. Enjoy a lovely patio in the backyard, perfect for outdoor relaxation and entertaining. (id:50787)
Ipro Realty Ltd.
35 - 8540 Keele Street
Vaughan (Concord), Ontario
Prime Commercial Opportunity on Keele Street. Ideal for Business Owners and Investors. Position your business for success in this high-exposure, high-traffic location with exceptional frontage on Keele Street. Zoned EM2, this versatile commercial unit offers a wide range of permitted uses ideal for entrepreneurs looking to launch, expand, or relocate their operations. With 1575 sq. ft on the main level and 2 mezzanines of just over 1000 sq ft for storage, the space features a functional layout with a kitchenette, two washrooms, and flexible open areas ready for immediate occupancy or customization to meet your unique business needs. Additional highlights include: * Excellent signage visibility to attract passing traffic * Ample on-site parking for staff and customers * Convenient access to Hwy 7, 407, 400 and Langstaff * Close proximity to major suppliers, retail, and service businesses. Whether you're in distribution, light manufacturing, automotive, professional services, or a specialized trade - this property offers the space, location, and zoning flexibility to support your business. (id:50787)
Royal LePage Citizen Realty


