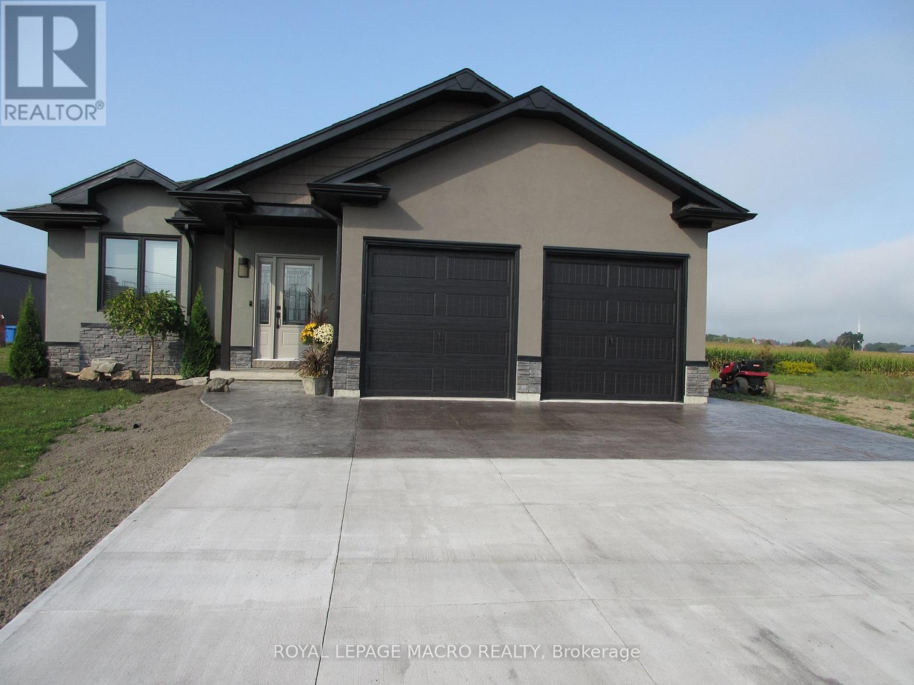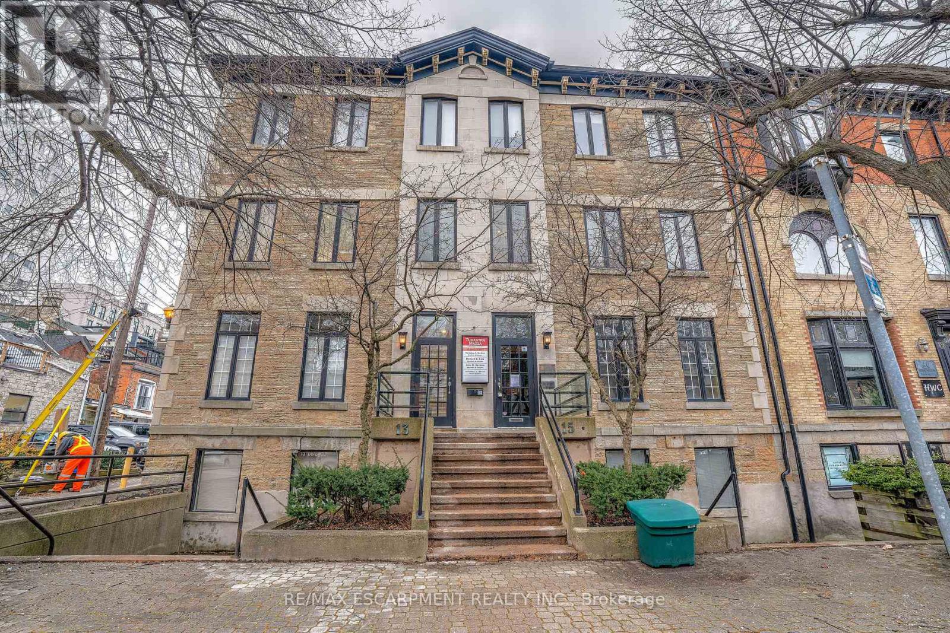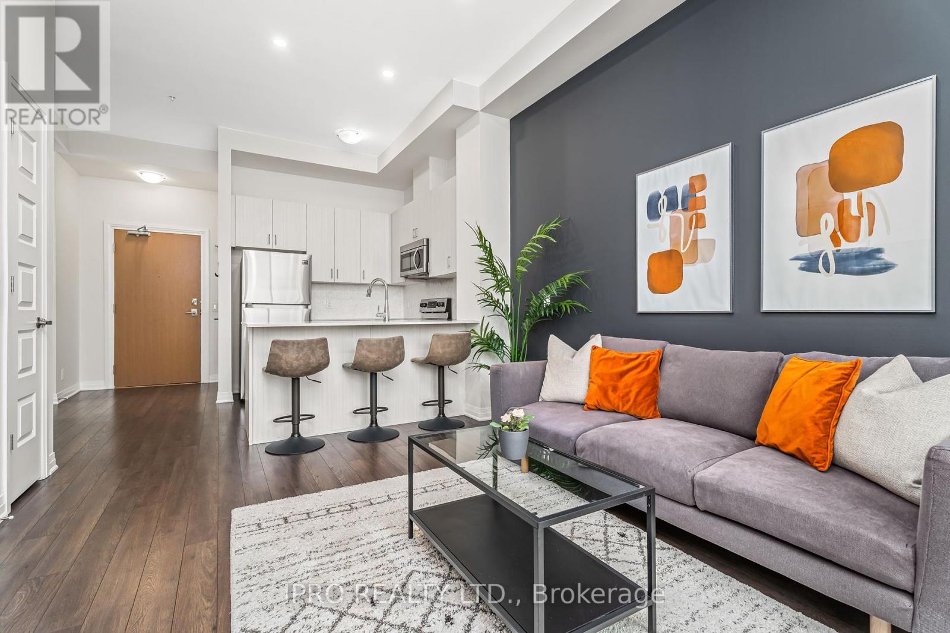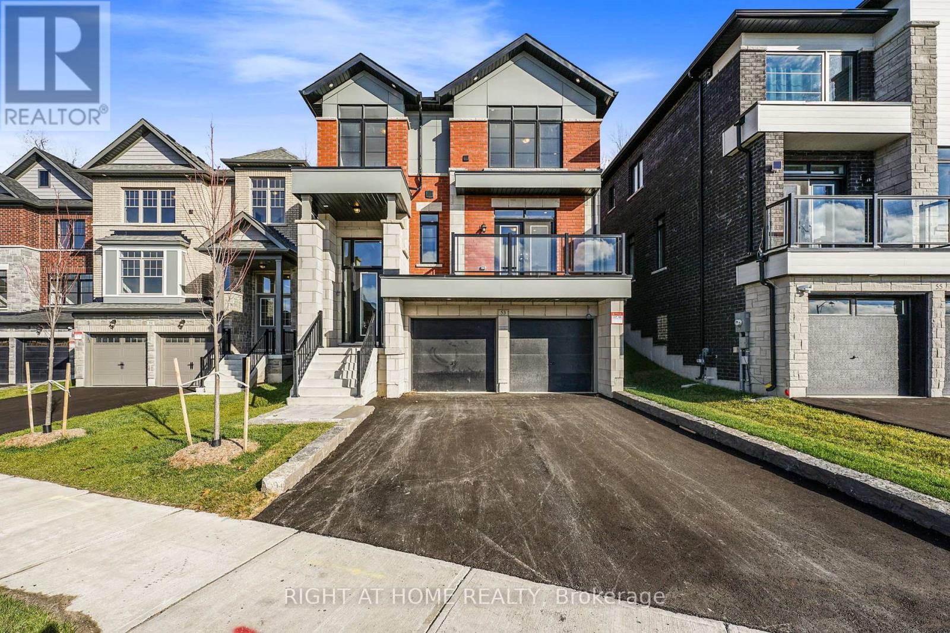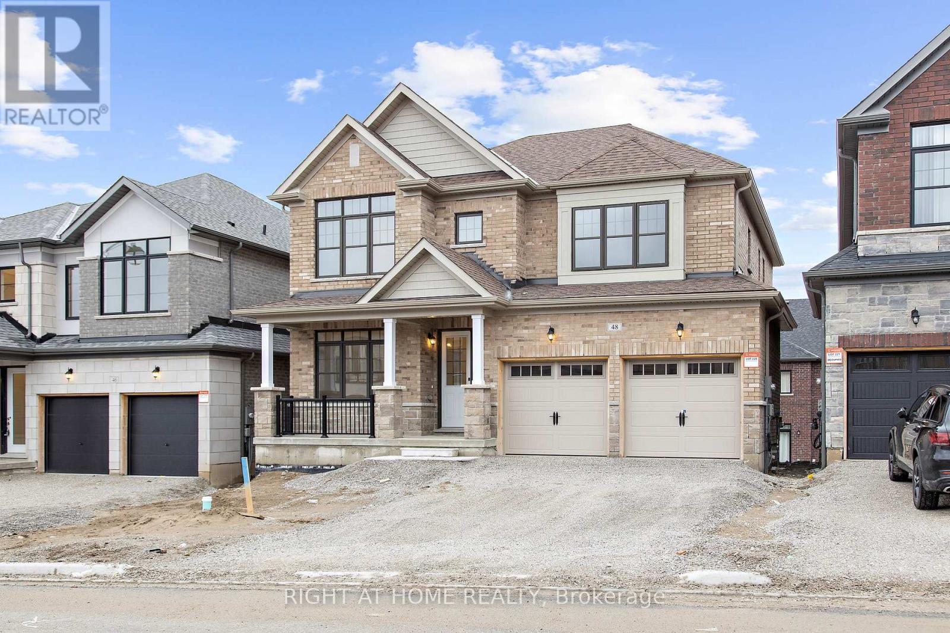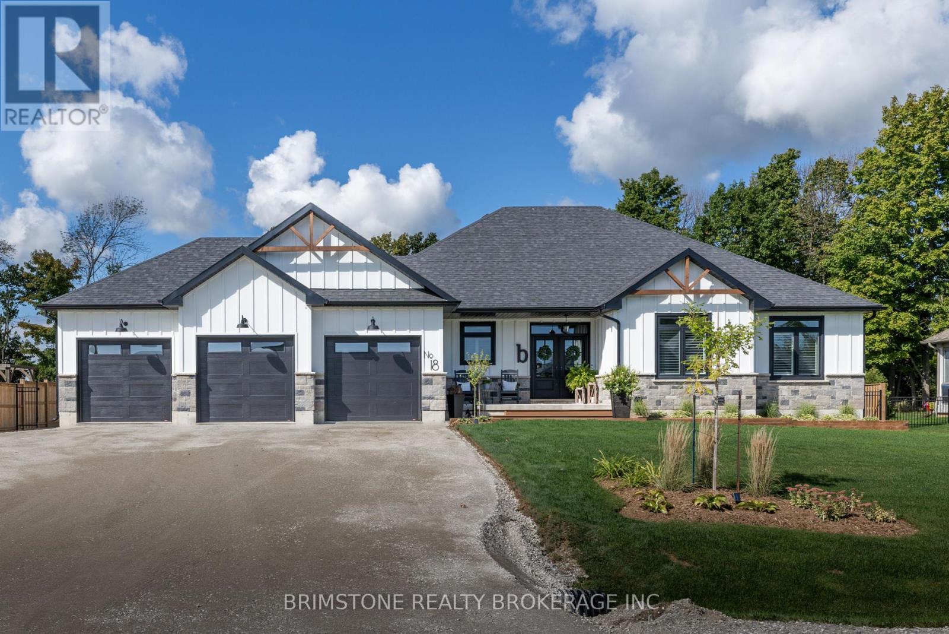1163 Kohler Road
Haldimand, Ontario
Beautiful custom built by present owner. Great layout, 9 foot ceilings, plenty of natural light flows through the kitchen/dining room areas opening to generous family room, vaulted ceiling, walkout the sliding door to the rear covered patio with stamped concrete, 3 generous bedrooms, primary with ensuite and walk in closet. upgrades include hardwood floors in dining/family/all bedrooms, upgrades trim and crown trimmings, basement has separate entrance to the basement, rough in 2 baths in basement and laundry room, concrete 4 car drive plus almost 1/2 acre lot has potential for secondary garage/workshop. Trades take a look. Note inclusions Fridge, stove, washer, dryer, dishwasher, riding lawn mover and snow blower (id:50787)
Royal LePage Macro Realty
25 Gladstone Avenue
Hamilton (St. Clair), Ontario
Well maintained, LEGAL 2 family property with fantastic long term tenants! Furnace/AC new Dec2020. Spacious main floor unit has 2 bedrooms (or one and a den), high ceilings and sliding door to walk out backyard and deck! In suite laundry and one private parking spot. Upper unit offers 1 bedroom plus a den, 1.5 baths and a huge attic enclave that can be a multi-use(currently a bedroom) space - with a walk out balcony off the kitchen! Situated in Hamilton's St. Clair neighbourhood, this property works well for the investor or a Buyer that can live in one unit & help pay the mortgage with the other! (id:50787)
Royal LePage State Realty
1085 Saint Laurent Drive
Sarnia, Ontario
Move-In Ready! Family Home Near Lambton College. This well-maintained home presents a fantastic opportunity for first-time homebuyers, investors, or those seeking a comfortable and convenient lifestyle. Ideally located near Lambton College and Hwy 402, this property offers easy access to amenities and commuting routes. The main floor boasts spacious living areas, including a separate living room, dining room, and family room featuring a cozy fireplace and access to a large backyard with a deck and hot tub. The finished basement provides ample potential for additional living space and includes a 3-piece bathroom. Large concrete driveway Heated garage Large windows for abundant natural light Investment Potential: Currently tenanted at $3000/month + utilities (tenants can vacate or stay). Don't miss this opportunity! Schedule your showing today. (id:50787)
RE/MAX Realty Services Inc.
13 - 15 Bold Street
Hamilton (Durand), Ontario
Beautiful and well-maintained mixed use commercial building in sought after Durand- Just steps from bustling James Street South and St. Josephs Hospital. 2075 SF of lower level office/ retail space. Option to divide the unit, if required. Exclusive rear parking available, plus metered street parking available. Fantastic location, and lots of opportunity! TMI is$10/SF. (id:50787)
RE/MAX Escarpment Realty Inc.
1002 - 361 Quarter Town Line
Tillsonburg, Ontario
Your Search Ends Here! Luxurious, Modern, Meticulously Designed, 2 Year Old Stacked Townhouse With 2 Beds, 2.5 Baths & About 1,510 Square Feet Of Living Space With Lots Of Upgrades. This Condo Unit Has Very Low Maintenance Fee, Gourmet Kitchen, Quartz Counters, Custom Backsplash, Extra Large Cabinetry, Stainless Steel Appliances & So Much More. As You Enter The Unit, You'll Be Amazed With The High Ceiling, Perfect Lay-Out & The Obvious Huge Space; Open Concept Living & Dining With Elegant Laminate Floor, Walk Out To A Full-Sized Private Backyard & Access To Home From Garage. The Lower Level Is Homey With 2 Full Sized Bedrooms, Masters En-suite, Another Full Washroom, Extra Large Windows, En-suite Laundry & Lots Of Storage Space. Don't Miss This Elegant Home Close To Park, School, Shopping Areas & Highway 19. (id:50787)
Century 21 Millennium Inc.
2894 County Road 48 Road
Kawartha Lakes (Coboconk), Ontario
Welcome to your future weekend getaway haven! This spacious 6-bedroom, 3-bathroom retreat sits pretty on a sprawling 1.8+ acre lot with lots of storage giving you all the space you need to stretch out and relax. With Balsam Lake provincial Park, the Trent waterway plus many others, fishing and relaxing is just a stone's throw away Your biggest challenge will be deciding which outdoor adventure to tackle first! And hey, if you're feeling entrepreneurial, why not cash in on the fun? Currently used as a weekend short-term rental with heaps of potential, this place practically pays for itself! Plus, with shopping and amenities close by, and schools within reach, convenience is king. Don't just dream about your perfect getaway-make it a reality! (id:50787)
RE/MAX Right Move
22 Bucksaw Street W
Brampton (Northwest Brampton), Ontario
Beautiful Basement Apartment available from 1st February, Close to all major amenities like bus stop, sportsplex and Go Station (id:50787)
Royal LePage Flower City Realty
9 - 50 Van Kirk Drive
Brampton (Northwest Sandalwood Parkway), Ontario
Highly sought after industrial unit in a multi-unit complex for lease. Will not last long. 2 floor office approx. 1500SQFT and 700SQFT of warehouse. Drive in door and man door in the rear and office entrance from the front. Well situated site with easy access to highways, labor pool, and public transit. (id:50787)
Vanguard Realty Brokerage Corp.
627 - 1105 Leger Way
Milton (1032 - Fo Ford), Ontario
Embrace a lifestyle of comfort and convenience in this stunning 1-bedroom + den condo, situated in the heart of Milton, Ontario. This contemporary residence is perfect for those who value modern design, accessibility, and community.As you enter Unit 627, you are greeted with soaring ceilings and a versatile den space, an ideal setting for your home office, bedroom, or nursery. Its thoughtful layout and tasteful accent wall provide an ambiance that is both stylish and practical.The living quarters are a testament to modern aesthetics, featuring a spacious open-concept living room that seamlessly blends into the kitchen. Here, the sleek cabinetry, stainless steel appliances, quartz coutertops, stylish backsplash and a chic breakfast bar create an environment perfect for entertaining or quiet culinary adventures.Your personal haven, the master bedroom, offers a sanctuary of peace with ample closet space and generous windows that invite the morning light. The subtle colour palette throughout the room ensures that your restful space harmonizes with the rest of the home's modern vibe.Step outside onto your private balcony, a bonus outdoor retreat where you can enjoy the calm of the neighborhood or simply revel in the tranquility of your new home. Nestled in a coveted Milton locale, this condo is more than a home; it's a lifestyle. With its prime location, you're just moments away from local parks, shopping, dining, and essential services, ensuring that your urban life is not just convenient, but also vibrant and full.Unit 627 at 1105 Leger Way isn't just a place to live; it's a canvas for your life. Make it yours today. **EXTRAS** Free Internet Included And Party Room Available For Entertaining. Visitor Parking Available. (id:50787)
Ipro Realty Ltd.
53 Bearberry Road
Springwater (Midhurst), Ontario
Nestled in Midhurst Valley, 53 Bearberry Rd offers serene living with a 161ft deep lot backing onto the wooded Hickling Trail. This home boasts upgrades like interior pot lights, a kitchen servery, and upgraded cabinets. Revel in the luxury of hardwood and tile throughout, a coffered ceiling in the dining room, and stone countertops in all bathrooms. Additional features include upgraded egress windows in the basement, a convenient BBQ gas line, and a tandem garage for 3-car parking. A perfect blend of nature and modern comfort. **EXTRAS** Pot lights, BBQ gas line, upgraded faucets in all bathrooms, 3-piece rough-in in. basement, egress windows in basement. (id:50787)
Right At Home Realty
48 Daffodil Road
Springwater (Midhurst), Ontario
Escape to the charm of 48 Daffodil in Midhurst Valley, where luxury meets nature. This expansive 2900 sq ft home offers 4 bedrooms and 3.5 bathrooms, designed with an open concept perfect for hosting memorable gatherings. Step into elegance with a walkout basement featuring upgraded egress windows, bathing the space in natural light. The kitchen, a chef's dream, showcases modern Ceaserstome countertops and stainless steel appliances, promising both style and functionality. Select areas boast upgraded floor tiles, adding a touch of sophistication. Close to parks and the scenic Hickling Trail, this home encourages an active lifestyle with easy access to outdoor adventures. Embrace the blend of modern living and natural beauty in this inviting family abode. **EXTRAS** Built by Geranium. Upgraded egress window in basement. Upgraded floor tiles in select areas. Ceaserstone kitchen countertops. (id:50787)
Right At Home Realty
18 Cheslock Crescent
Oro-Medonte (Warminister), Ontario
Like owning a private resort, you can be swimming this Spring! This home sets itself apart from all others in the area! No details were spared in this meticulously cared for, tastefully landscaped (w/sprinkler system), James Hardie board and batten modern farmhouse bungalow on a premium lot, it flows from top to bottom, inside and out! Located in the village of Warminster, 7 minutes to Orillia, this cozy home is an entertainers dream! Step inside through retractable screens at the front door and into a spacious open concept design with upgraded wide plank rustic textured hardwood throughout, all windows upgraded to black trim on the inside and each with transoms and California shutters, each room has upgraded tasteful complimentary light fixtures. There is an oversized mud/laundry room with endless storage options and entry to the triple car garage. A custom chefs kitchen features a pot filler, high-end stainless-steel appliances, large island, plenty of cabinetry and under counter lighting. The spacious living room boasts a 10 ft. raised-tray ceiling, gas fireplace, custom built-in and an oversized picture window showcases mature trees and tranquility. 3 spacious bedrooms occupy the main floor, a large 4-piece bath and the primary suite features a custom walk-in closet, large ensuite with direct access to the covered screen porch and hot tub. Step outside the kitchen and relax without mosquitoes on the sprawling 12x26 covered porch with motorized screens, endless views of farm fields, a gorgeous saltwater pool with adjoining fire pit and pool house/bar with an exterior finish that compliments the home. The lower-level (with kitchenette rough-in), features a separate entrance from the garage, oversized windows, 2 oversized bedrooms each with generous sized walk-in closets, large rec room, fitness room, spacious 4-piece bath and also plenty of storage. It is completely finished with loads of potential for an in-law suite. **Driveway and rear pad paved Oct 2024. (id:50787)
Brimstone Realty Brokerage Inc.

