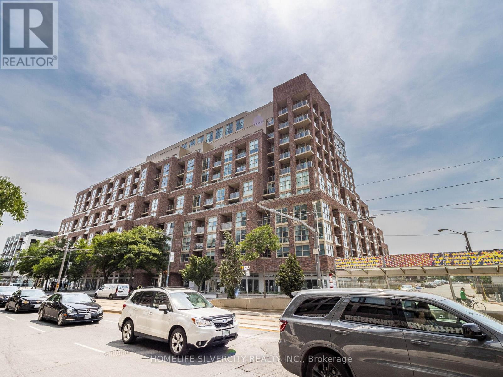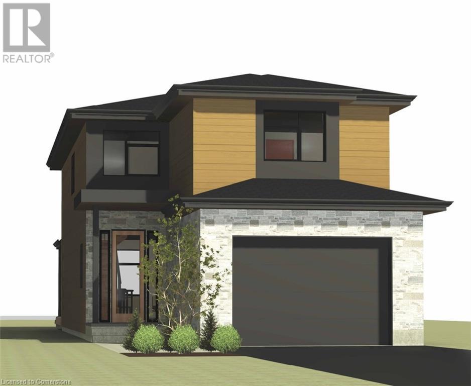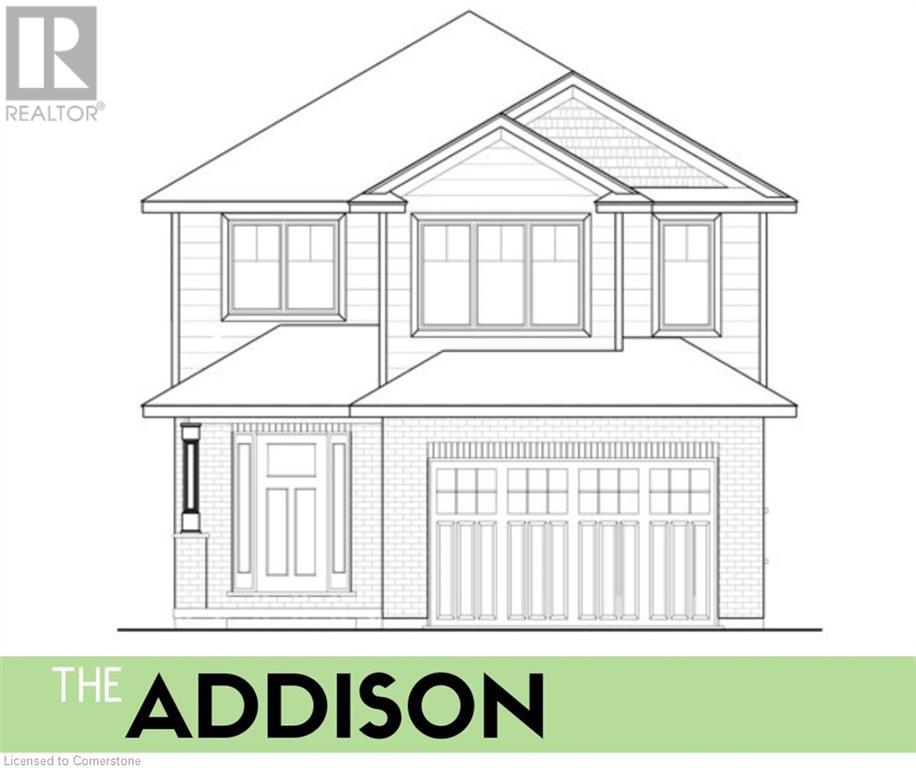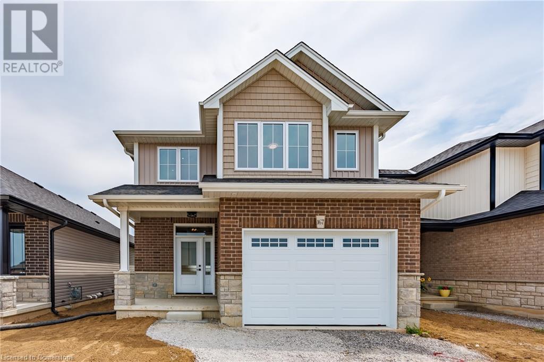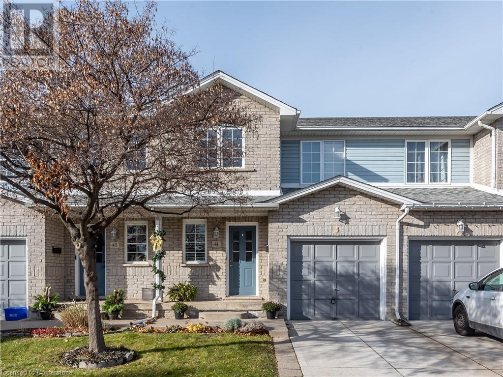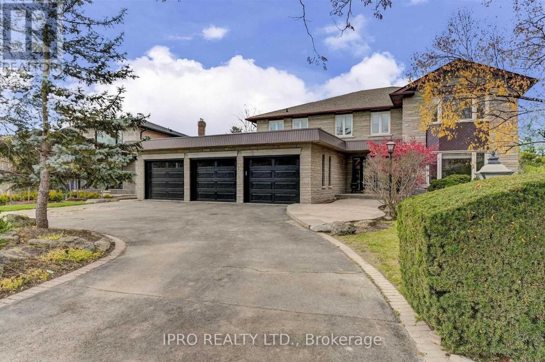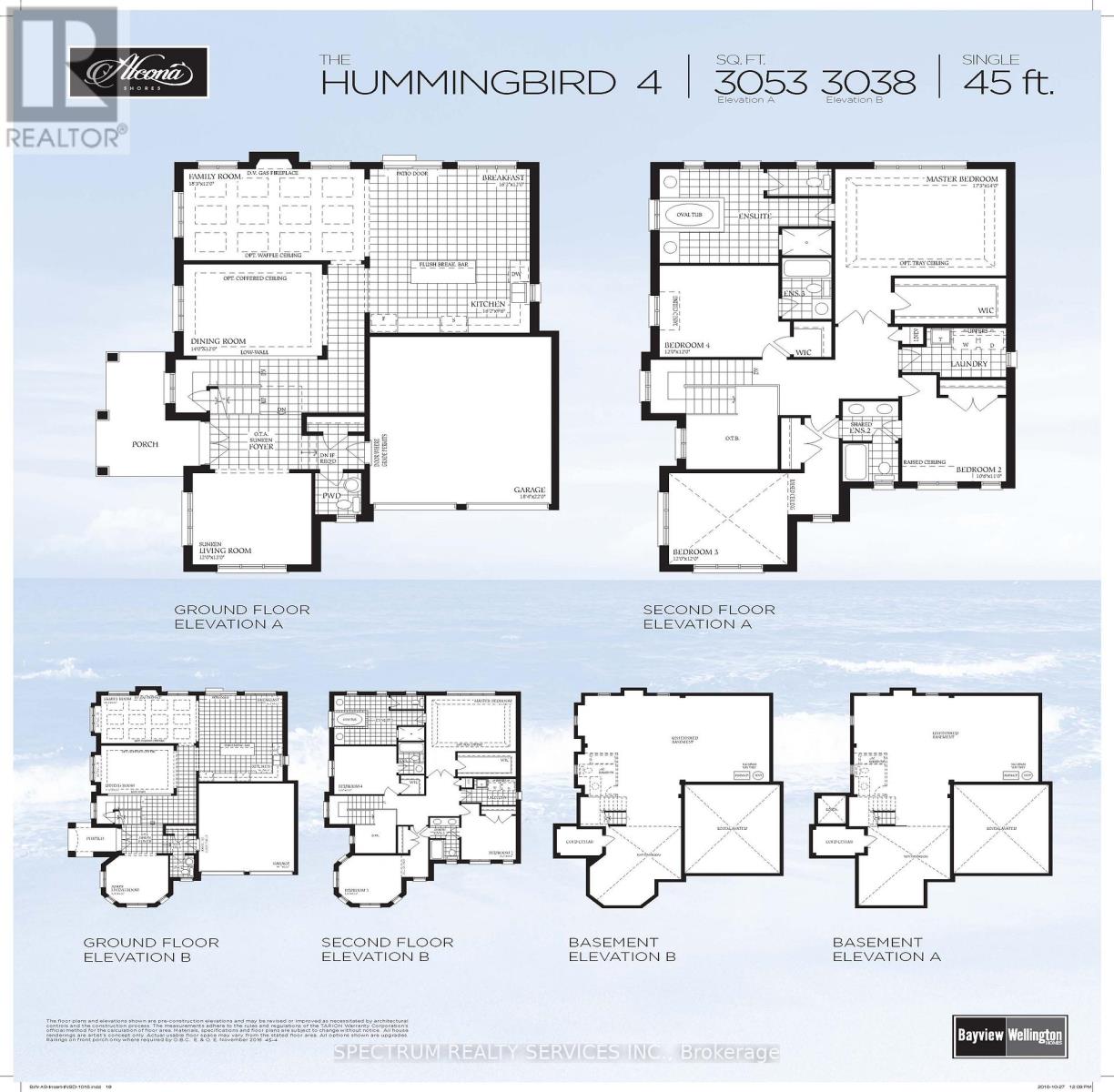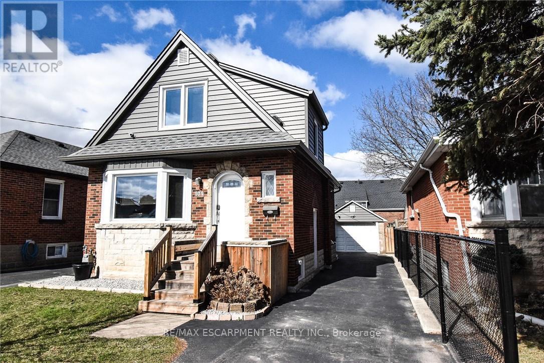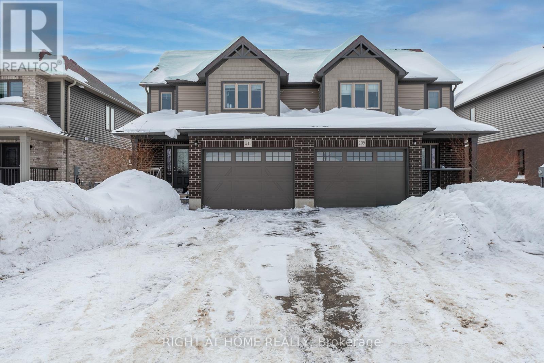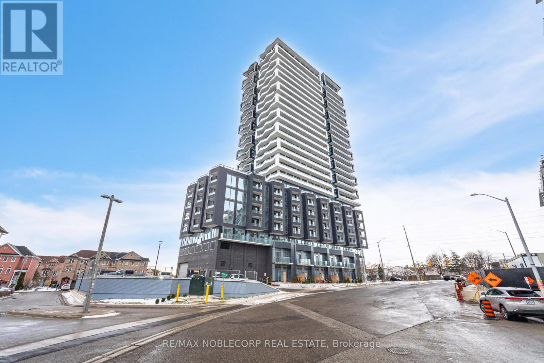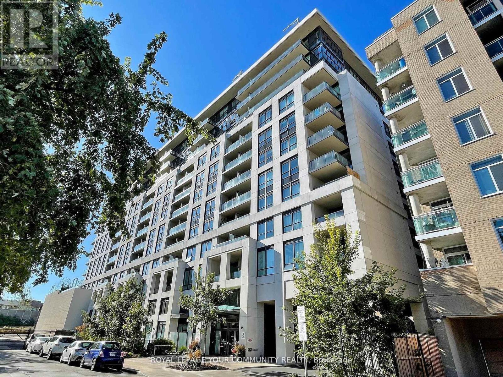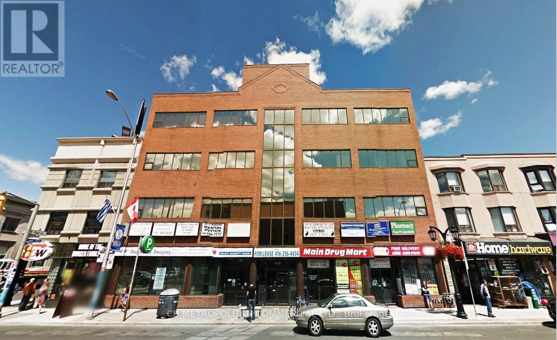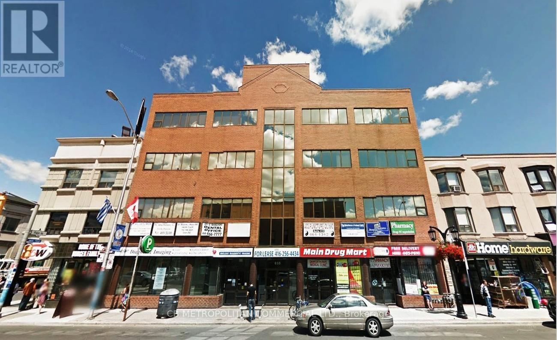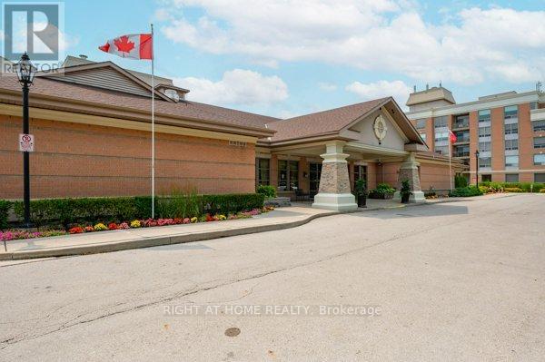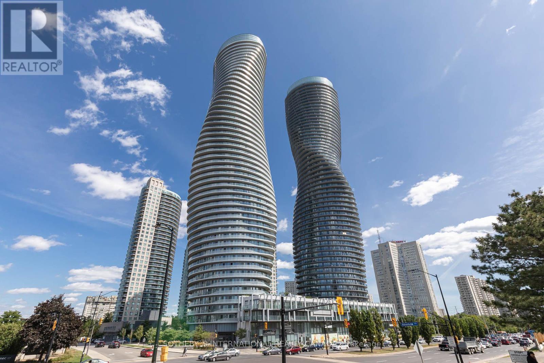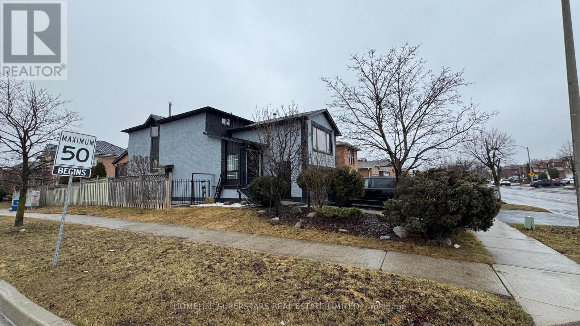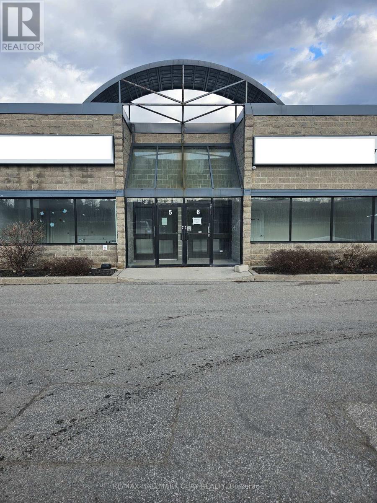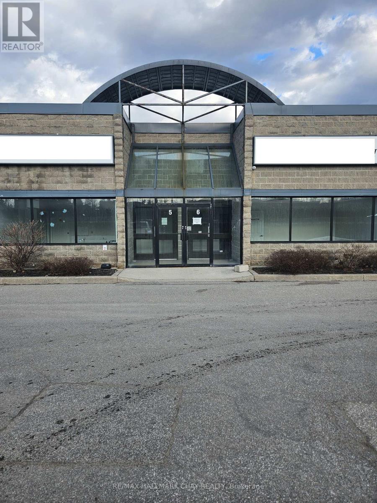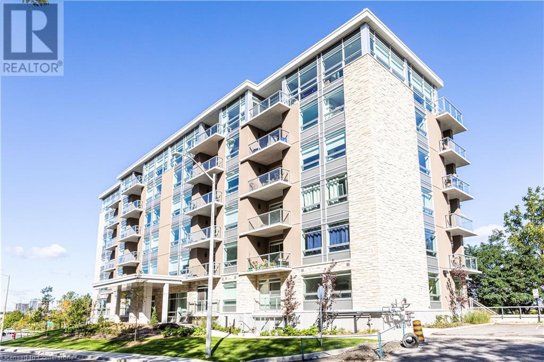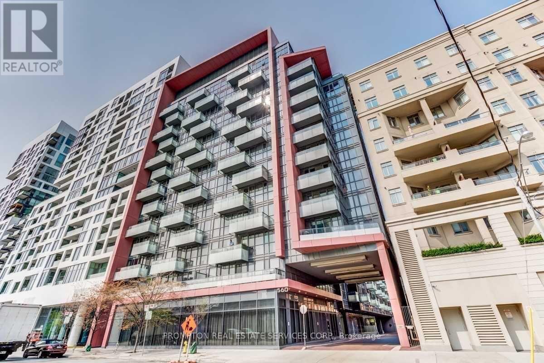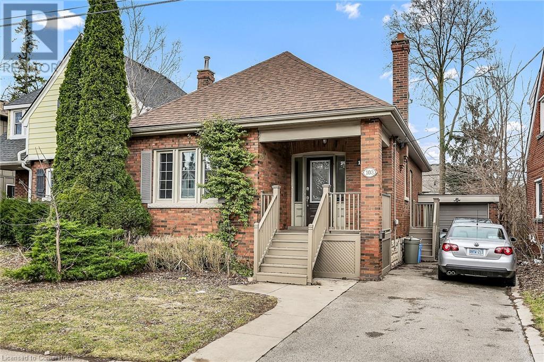4004 - 14 York Street
Toronto (Waterfront Communities), Ontario
This freshly renovated unit is located in a prime, iconic building at the heart of the city.Featuring a spacious one-bedroom plus den layout, it boasts a private balcony with breathtaking lake views. Brand new engineered hardwood throughout, open living area with tons of natural light.The kitchen includes elegant granite countertops and modern built-in appliances. Direct Path access, steps to CN tower, Harbour Front, Rogers Centre and so much more (id:50787)
Right At Home Realty
95 Honey Street
Cambridge, Ontario
Don't Miss Out on calling this beautiful house your home! Welcome To 95 Honey St, a 1 year old Detached House In A Prime & Quiet Cambridge Location. This House Can Be Easily Converted Into A Legal Duplex As The Basement Features A Separate Entrance, Large Legal Size Windows, 200 AMP Electrical Panel All From The Builder. The Main Floor Features An Open Concept Layout & Tons Of Upgrades Including Waterproof Vinyl Flooring Through Out The Main Floor, High-End Samsung Stainless Steel Appliances, Quartz Countertops, Custom Blinds, Oak Stairs, Entrance To House From Garage & Lot More. Conveniently Located Close to Park, Shopping, Restaurants, Groceries & Lot More (id:50787)
RE/MAX Realty Services Inc
3308 - 195 Commerce Street
Vaughan (Vaughan Corporate Centre), Ontario
Brand new Festival Condo Tower B in the heart of VMC, offering modern urban living with luxury finishes and breathtaking views.This modern one-bedroom suite features floor-to-ceiling windows, laminate flooring throughout, and a sleek open-concept kitchen with quartz countertops, stainless steel appliances, and high-end cabinetry. The bright living room seamlessly walks out to a spacious balcony, where you can enjoy breathtaking, unobstructed west-facing sunset views. Residents have access to 70,000 sq. ft. of world-class amenities, including a swimming pool, basketball court, soccer field, music & art studio, farmers market, and kids playroom. Ideally located steps from the VMC Subway Station, providing quick access to York University, making it an excellent option for students. Also close to Costco, IKEA, Cineplex, mini golf, Dave & Busters, Vaughan Mills, and fine dining, with easy access to Hwy 400 and major routes. Perfect for professionals, commuters, and students looking for luxury and convenience! (id:50787)
Homelife Landmark Realty Inc.
103 - 141 Catharine Street S
Hamilton (Corktown), Ontario
This 1-bedroom, 1-bathroom condo offers modern updates and an ideal layout for easy living in the heart of historic Corktown, close to all amenities including grocery, GO Transit, and restaurants/cafes. The unit boasts updated laminate flooring and butcher block countertops in the kitchen. The updated bathroom features modern fixtures and finishes, creating a fresh and inviting atmosphere. Enjoy your main floor terrace perfect for the warmer weather. Additional comforts include the mounted wall unit air conditioning, ensuring year-round comfort. For added convenience, this condo comes with an underground garage parking space, offering secure and easy access to your vehicle. Perfectly positioned for those seeking modern amenities and a cozy, low-maintenance lifestyle. (id:50787)
RE/MAX Escarpment Realty Inc.
8 - 142 Caroline Street S
Hamilton (Durand), Ontario
Two bedroom apartment located in Hamilton's highly sought after Durand Neighborhood! The building is situated between trendy Locke Street and James Street North. Enjoy a wealth of local restaurants, cafes, and boutiques, all within walking distance. The living room is fronted by a cheery sunroom with very large, east facing windows which produce a ton of natural light. Each of the unit's two bedrooms offer ample closet space, perfect for storage. The flooring throughout the apartment is gorgeous. Additional benefits include an outdoor deck area and the tidy four piece bathroom. Access to major public transit routes along with GO Transit is just a short walk away. Heat & water are included, tenant to pay hydro. (id:50787)
Real Broker Ontario Ltd.
107 - 117 Ford Street S
Toronto (Weston-Pellam Park), Ontario
WELCOME T SCOUT CONDOS AND THIS SPACIOUS 1130 SQ FT. THIS UNIT HAS NATURAL LIGHT, MODERN SS APPLIANCES AND MUCH MORE BUILDING AMENITIES. IT COMES WITH ONE PARKING SPACE WITH TWO LOCKERS FIRST FLOOR HAS SEPARATE ENTRANCE TO STREET POWDER ROOM, KITCHEN AND LIVING ROOM. THE TOP FLOOR FEATURES AN ENTRANCE TO THE BUILDING, LAUNDRY. TWO BEDROOMS PLUS DEN AND TWO BATHROOMS. THERE IS ALSO A BALCONY ACCESSIBLE FROM THE PRIMARY BEDROOM. STEPS TO ST. CLAIR STREET CAR, CORSO ITALIA AND AMENITIES AT THE STOCKYARDS ALL IN WALKING DISTANCE AND MUCH MORE. (id:50787)
Homelife Silvercity Realty Inc.
2004 - 12 York Street
Toronto (Waterfront Communities), Ontario
Beautifully Furnished 3 Bed Plus Den/2 Baths Residence At The Ice Condo On The 20th Floor With Breathtaking Views/ Located Next To Air Canada Centre, Steps To Union Station, Go Train, Cn Tower, Rogers Centre, Financial Dist. Theater, Lakefront, Super Market. Brand New Luxury Furnishings And Accessories Throughout. Breathtaking South View Of The Lake. The Whole Unit Is Flooded With Natural Light. 6 Month Min. **EXTRAS** Health Club, Swimming Pool, Sauna, Steam Room, Hot Tub, Cold Water Dip Pool, Spa, Kids Play Room, Fridge, Stove, Dishwasher, Microwave, Washer, Dryer, All Existing Furniture, One Parking Spot, One Locker. (id:50787)
Forest Hill Real Estate Inc.
342 Gage Avenue N
Hamilton, Ontario
Wonderful 3+1 bedroom home in the Crown Point area of Gage. Recently updated kitchen with granit countertop and maple cupboards with an island. Basement has one bedroom with large recrecation area and door to the backyard. Both bathroom updated. Good size backyard with shed. Close to shopping, schools and highways. RSA (id:50787)
Right At Home Realty
Lot 2 Pike Creek Drive
Cayuga, Ontario
Exquisitely finished, Custom Built “Keesmaat” home in Cayuga’s prestigious, family orientated “High Valley Estates” subdivision. Great curb appeal with stone, brick & modern stucco exterior, attached 2 car garage & ample parking. Newly designed “Joanne” model featuring 1850 sq ft of beautifully finished living space highlighted by custom “Vanderschaaf” cabinetry with quartz countertops & oversized island, bright living room, formal dining area, stunning open staircase, 9 ft ceilings throughout, 8 ft doors, premium flooring, welcoming foyer, 2 pc MF bathroom & desired MF laundry. The upper level includes primary 4 pc bathroom, 3 spacious bedrooms featuring primary suite complete with chic ensuite & large walk in closet. The unfinished basement allows the Ideal 2 family home/in law suite opportunity with additional dwelling unit in the basement or to add to overall living space with rec room, roughed in bathroom & fully studded walls. The building process is turnkey with our in house professional designer to walk you through every step along the way. Conveniently located close to all Cayuga amenities, restaurants, schools, parks, the “Grand Vista” walking trail & Grand River waterfront park & boat ramp. Easy commute to Hamilton, Niagara, 403, QEW, & GTA. Make your appointment today to view quality workmanship in our Cayuga Sales Office & Model Home – multiple plans to choose from including Bungalows. Cayuga Living at its Finest! (id:50787)
RE/MAX Escarpment Realty Inc.
114 Second Road E
Hamilton, Ontario
Prime Almost 3-Acre Property – Endless Possibilities! Escape the hustle and bustle while staying just minutes from city conveniences! This nearly 3-acre parcel, located just outside Stoney Creek city limits, offers the perfect blend of privacy and accessibility. Whether you dream of building your custom estate, starting a hobby farm, or enjoying a personal retreat, this expansive property provides endless opportunities. An existing charming bungalow adds warmth and character, complete with natural gas services for year-round comfort. Enjoy the peaceful surroundings while still being close to shopping, dining, schools, and major highways. Seize this rare opportunity to create your own private sanctuary while keeping all the amenities of the city within reach. (id:50787)
Royal LePage Burloak Real Estate Services
14 - 230-232 Lake Dalrymple Road
Kawartha Lakes, Ontario
Welcome To Beautiful Lake Dalrymple Resort, A Cottage In Sought After Lake Dalrymple. Less Than 2 Hours From The GTA With Beautiful Lake Views, A Private Dock, Amazing Amenities Including A Beach, Sports Courts, Playground, Boat Rentals And Convenience Store. This Fully Furnished Three Season 3 Bedroom, Cottage, Has A 4.46% Co-operative Ownership In The Resort. This Unit Is A Great Investment Opportunity And Can Be Rented Out For Extra Income Or Simply Enjoy It For Yourself. Comes Fully Equipped With Fridge, Stove, Microwave Oven, All Furnishings & A Boat Slip. Monthly Maintenance Fee of $416.92 Includes Taxes, Hydro, Water, Resort Amenities & Maintenance. With It Being Just A Short Drive To Casino Rama, Golf, Orillia And Many Great Fishing Lakes This Cottage Is A Must See To Enjoy Summers At The Lake. (id:50787)
RE/MAX Crosstown Realty Inc.
15 Ridgemore Crescent
Brampton (Fletcher's Meadow), Ontario
Welcome to 15 Ridgemore Crescent, a freshly painted 3-bedroom, 3-bathroom detached home located in a quiet, family-friendly Brampton neighborhood. This well-maintained property features great curb appeal with a classic red-brick exterior, a brand new driveway, updated walkway to the backyard, and a new garage door that adds to the polished look. A separate side door entrance offers potential for future basement access or in-law suite possibilities. Inside, enjoy a bright and functional layout with large windows, neutral tones, and modern flooring throughout. The spacious living room flows into a warm and inviting eat-in kitchen with ample cabinet space, clean countertops, and a walkout to the private, fully fenced backyard perfect for entertaining or relaxing. Upstairs, you'll find three generously sized bedrooms, including a primary suite with a private 4-piece ensuite, plus another full 4-piece bathroom for the family. A convenient powder room is located on the main floor for guests. Additional features include large closets, a private driveway, an attached garage, and a clean, well-kept basement offering future potential. Ideally located close to schools, parks, shopping, public transit, and major highways, this move-in-ready home is perfect for families, first-time buyers, or investors looking for a turnkey property in a desirable location. Don't miss your chance to make this beautiful house your next home! (id:50787)
Royal LePage Real Estate Services Ltd.
0 Pike Creek Drive
Cayuga, Ontario
Welcome to the sought after “Addison” model. A stunning Custom Built “Keesmaat” home in Cayuga’s prestigious, family orientated “High Valley Estates” subdivision. Great curb appeal with stone, brick & sided exterior, attached 1.5 car garage, & back covered porch with composite decking. The Beautiful interior features 1,563 sq ft of living space highlighted by custom “Vanderschaaf” cabinetry with quartz countertops, bright living room, formal dining area, 9 ft ceilings throughout, premium flooring, welcoming foyer, 2 pc MF bathroom & desired MF laundry. The upper level includes primary 4 pc bathroom, 3 spacious bedrooms featuring primary suite complete with chic ensuite with tile shower, & large walk in closet. The unfinished basement allows the Ideal 2 family home/in law suite opportunity with additional dwelling unit in the basement or to add to overall living space with rec room, roughed in bathroom & fully studded walls. The building process is turnkey with our in house professional designer to walk you through every step along the way. Conveniently located close to all Cayuga amenities, restaurants, schools, parks, the “Grand Vista” walking trail & Grand River waterfront park & boat ramp. Easy commute to Hamilton, Niagara, 403, QEW, & GTA. Make your appointment today to view quality workmanship in our Cayuga Sales Office & Model Home – multiple plans to choose from including Bungalows. Cayuga Living at its Finest! (id:50787)
RE/MAX Escarpment Realty Inc.
66 Pike Creek Drive
Cayuga, Ontario
Beautifully presented, Custom Built “Keesmaat” home in Cayuga’s prestigious, family orientated “High Valley Estates” subdivision. Great curb appeal with stone, brick & sided exterior, attached 1.5 car garage. New “Richard” model offering 2033 sq ft of gorgeous living space highlighted by custom “Vanderschaaf” cabinetry with quartz countertops, bright living room, formal dining area, 9 ft ceilings throughout, premium flooring, welcoming foyer, 2 pc MF bathroom & desired MF laundry. The upper level includes primary 4 pc bathroom, loft area, 4 spacious bedrooms featuring primary suite complete with chic ensuite with tile shower, & large walk in closet. The unfinished basement allows the Ideal 2 family home/in law suite opportunity with additional dwelling unit in the basement or to add to overall living space with rec room, roughed in bathroom & fully studded walls. The building process is turnkey with our in house professional designer to walk you through every step along the way. Conveniently located close to all Cayuga amenities, restaurants, schools, parks, the “Grand Vista” walking trail & Grand River waterfront park & boat ramp. Easy commute to Hamilton, Niagara, 403, QEW, & GTA. Make your appointment today to view quality workmanship in our Cayuga Sales Office & Model Home – multiple plans to choose from including Bungalows. Cayuga Living at its Finest! (id:50787)
RE/MAX Escarpment Realty Inc.
791 Horseshoe Valley Road E
Coldwater, Ontario
Discover a world of tranquility with this picturesque 80+ acre farm, perfect blend of modern living and rural serenity. The centrepiece of this estate is a beautiful 2 storey home. Featuring 2 spacious bedrooms and 3 bathrooms, well appointed kitchen, dining area and sunken family room with gas fireplace. Large windows flood the space with natural light and the wrap around porch and gorgeous sunroom off the kitchen provides breathtaking views of the surrounding landscape. The second floor apartment is a beautiful unit with sliding patio doors from kitchen to a large deck, full kitchen, dining and living room along with 3 bedrooms and 2 baths. This stunning property boasts over 82 acres of versatile land ideal for crops or pasture. Large heated shop 40' x 40' with 3 phase hydro on separate metre with roll up door. Additional cover all 40'x100'. Small bunkie 9x12 and storage shed is also on the property. (id:50787)
Coldwell Banker The Real Estate Centre Brokerage
14 16th Avenue
South Bruce Peninsula, Ontario
This all-stone family dream home is only two years old and located right on the ridgeline in the coveted community of Mallory Beach, near Georgian Bay on the South Bruce Peninsula. With over 2,500 square feet, this home offers luxurious living on the escarpment. The home is a modern 4 bedroom bungalow + loft, 3 bathroom with plenty of parking. Upon entry, you’re presented with a jaw-dropping 25ft long hall with 3 large and spacious bedrooms as well as a large 4-piece bath area. The master bedroom is located on the other side of the home with a walk-in closet and private ensuite bathroom including a soaker tub. The loft includes a 2-piece bathroom. At the end of the hall is a huge living room with 8ft sliding doors leading into a beautiful, private backyard, as well as a modern kitchen with white cabinets, granite countertops, a large island with extra cabinet space and stainless-steel appliances. Throughout the home are 8ft doors, incredible 10ft ceilings with energy-efficient LED lighting and large windows that fill the space with natural light throughout the day. Other features include a conveniently located mud room/laundry room as well as 200 amp service, ready for a electric vehicle charger or hot tub. Upgrades built also include forced air heating with 2 gas furnaces, 2 AC units and 2 owned water heaters (gas and electric), a water softener, a drilled well plus an additional 2000 liters cistern in the basement. Basement itself is over 2000 sq ft, unfinished with 9ft ceilings, large windows and a separate side entrance. Satellite high-speed internet installed on the property could support 20 users at the same time. The property could also be the perfect investment as a vacation rental home in a popular tourist area – close to Colpoy’s Bay and the Bruce Trail and an extended drive to Sauble Beach (30 min) and Tobermory and Bruce Peninsula National Park/the Grotto (1 hour). (id:50787)
Century 21 Green Realty Inc
142 Caroline Street S Unit# 8
Hamilton, Ontario
Two bedroom apartment located in Hamilton's highly sought after Durand Neighborhood! The building is situated between trendy Locke Street and James Street North. Enjoy a wealth of local restaurants, cafes, and boutiques, all within walking distance. The living room is fronted by a cheery sunroom with very large, east facing windows which produce a ton of natural light. Each of the unit's two bedrooms offer ample closet space, perfect for storage. The flooring throughout the apartment is gorgeous. Additional benefits include an outdoor deck area and the tidy four piece bathroom. Access to major public transit routes along with GO Transit is just a short walk away. Heat & water are included, tenant to pay hydro. (id:50787)
Real Broker Ontario Ltd.
Ambitious Realty Advisors Inc.
104 Frances Avenue Unit# 41
Stoney Creek, Ontario
Welcome to 41-104 Frances Avenue your new home in Stoney Creek on the Beach! Make the move to affordable living, and enjoy everything that this area and the Niagara corridor offers! Ideal location (with steps to QEW access, Confederation GO station, walking distance to Lake). Perfect for your budget, and ready to just move in and enjoy! Open above entryway creates the perfect welcome to your home! Open concept main level features large living room (laminate), stylish kitchen with SS appliances, dinette with sliding patio that leads to fully fenced back yard, powder room, and inside entry to garage. Upper level boasts 3 bedrooms, a roomy main bathroom, and linen closet ! The lower level is unfinished ideal for extra storage. Harvest your fruits and veggies from your raised planters in the rear yard, or enjoy entertaining on your patio that backs on to green space. Single car garage with single driveway along with visitor parking for friends and family. Available for June 1st possession! $2650/month includes water. RSA (id:50787)
RE/MAX Escarpment Realty Inc
92 - 166 Deerpath Drive
Guelph (Willow West/sugarbush/west Acres), Ontario
This END UNIT CORNER townhouse with a wide lot is in the West Willow Woods community built by Crystal Homes. Upgraded with 9 foot ceilings on mail floor, KITCHEN has Double sink, brass hardware, quartz kitchen counter tops, center island great for entertaining, herringbone backsplash, S.S. appliances, upgraded fridge with ice and water dispenser, walk out to a fully fenced private yard . GREAT ROOM has wood floors, open to kitchen, large windows tons of natural light. Pot lights thru out, Main floor laundry with walkout to garage and powered garage door with GDO. PRIME BEDROOM has hardwood floors, 5 piece ensuite, walk in closet. 3 large bedrooms on second floor, can fit a King size bed in all rooms comfortably and all rooms have hardwood. Upgraded light fixtures, window coverings, blinds/drapes. unfinished basement with rough in washroom. Rough in Central Vacuum, Approx. $80 monthly fee for snow removal and landscaping and garbage removal. Close to Guelph University and downtown., HWY7, HWY6. approx. 1864 SF (id:50787)
RE/MAX Professionals Inc.
118 Martin Grove Road
Toronto (Islington-City Centre West), Ontario
A modern masterpiece totally new built with high-end finishes, spa ensuite, 6 bedrooms and entertaining upgraded covered terrace with fireplace. First floor full size in-law suite or office with 3pc ensuite and walk in closet. German-made Siematic kitchen cabinetry with built-in gourmet Miele appliances (stove, wine fridge, convection+steam oven, microwave, dishwasher, hood), Liebherr fridge and gorgeous leather finish counter. Built-in custom carpentry throughout with endless details. Well thought out layout that effortlessly blends flow and functionality. From the formal living and dining areas you can smoothly transition to the open concept eat-in kitchen + breakfast and bright family areas (14' clerestory window design that brightens the main level) and connects to the outdoors through a massive 9' high custom sliding door leading to a covered private patio ready for entertaining. The custom made solid white oak stairs (LED lit) connects to a primary room with 5 piece ensuite. Italian Versace porcelain slab (9'x4') in spa-like ensuite that includes steam shower. Versace tiles throughout. Heated floors on both master baths. Solid withe oak hardwood floors. 10' ceiling on main, 9' on second level and 8 1/2' at basement. Large basement ready for living includes german kitchenette, electric fireplace and more. Walking distance to French school, steps to community rink + pool + parks. Close to Hwy 427, subway + GO (id:50787)
Right At Home Realty
150 Firglen Ridge
Vaughan (Islington Woods), Ontario
Welcome to this spacious and beautifully renovated basement apartment! Enjoy bright, open-concept living with a private entrance and direct walkout to a lush backyard, offering serene green views. This unit feels more like a main-floor apartment with its elevated position almost 6 feet above ground level. Featuring about 1,800 square feet of high-quality finishes, this suite includes: A full kitchen with stainless steel appliances Private ensuite laundry Generous living and dining areas Two dedicated parking spaces Perfect for those seeking comfort, space, and convenience in a peaceful setting. (id:50787)
Ipro Realty Ltd.
101 - 27 Major Mackenzie Drive E
Richmond Hill (Harding), Ontario
Never Offered Before, Main Floor Doctors Office/Medical Clinic, Handicap Accessible, For Lease In The Heat Of Richmond Hill Minutes To Mackenzie Health Hospital And Steps To VIVA Transit On Yonge & Downtown Richmond Hill Shops & Restaurants. Large Waiting Room With Secretary Office, 3 Exam Rooms/Offices, Ensuite Bathroom. Lots Of On-Site Parking & Excellent Access To Transit. (id:50787)
Royal LePage Your Community Realty
1493 Tomkins Road
Innisfil (Alcona), Ontario
New home - *under construction*, Pls see attached floor plan. This well appointed home is situated on corner lot, in the popular community of Alcona. This detach has so much to offer; Wider lot, Double Car Garage, Large family room with Gas F/P, Formal Dining Rm + more. Incld are 4 generous bdrms, 3 full baths, & a second-floor laundry for your convenience. Some features displayed are Hardwood on the main (excl. tiled areas). Family-sized Kitchen with Centre Island and Breakfast area that 0/L the backyard. Builder's Bonus Package Available along with interior color selection. (id:50787)
Spectrum Realty Services Inc.
2028 - 75 Bamburgh Circle
Toronto (Steeles), Ontario
This Tridel Condo In Prime Location Bright & Spacious Unit With 2 Bedrooms. W/2 Baths. Large Eat-In Kitchen With S/S Appliances And Window. Laundry Room W/Storage Space. Tandem Parking For 2 Cars. Well Managed & Secure Building W/Outstanding Rec. Facilities Including Indoor & Outdoor Pool, 24 Hr Security, tennis & Squash Court, Gym, Outdoor Garden. Conveniently Located, Steps From Supermarket, Restaurants, Schools, Parks, TTC. (id:50787)
Homelife/future Realty Inc.
404 - 35 Southshore Crescent
Hamilton (Stoney Creek), Ontario
Experience luxury living in this top-floor, 2-bedroom, 2-bathroom premium unit offering breathtaking, unobstructed views of Lake Ontario. Featuring high-end finishes throughout, including stainless steel appliances and hardwood flooring, this open-concept layout includes a spacious balcony with dual access, perfect for enjoying the serene lake views. Both bedrooms are generously sized, with the primary bedroom boasting a walk-in closet and ensuite. Additional conveniences include two underground parking spaces and a storage locker, offering ample space and security. Located just steps from lakefront trails, beach access, and close to parks, marinas, and major highways, this unit is ideal for nature lovers and commuters alike. The building offers premium amenities, including a party room, fully-equipped gym, and an expansive rooftop terrace. (id:50787)
RE/MAX Escarpment Realty Inc.
104 Tragina Avenue S
Hamilton (Bartonville), Ontario
Welcome to charming 104 Tragina Avenue South! This professionally finished 1.5 storey home features two plus one bedrooms, two full baths, separate side entrance ,finished basement and detached garage with hydro. This beautiful family home is extensively renovated inside and out with a great floor plan. The stunning new kitchen features an abundance of cabinetry, quartz countertops, gas range, new SS appliances, and subway backsplash. The cozy main floor living room and dining room with new French doors has modern vinyl plank flooring throughout. Two generous sized bedrooms and a 4pc bath are on the second floor. The finished basement with fireplace, 3 pc bath and walk-in shower, and separate side entrance has several possibilities. This additional finished living space can be used as a family room OR an extra bedroom OR a bachelor unit. Several options to explore. New siding, eaves, soffits, fascia, deck and private side drive compliment this home in East Hamilton. Conveniently located to easy highway access, shopping, schools, dining and more. Be impressed by this modern, cozy and centrally located family home. (id:50787)
RE/MAX Escarpment Realty Inc.
211 Jackson Street E
West Grey, Ontario
Welcome to this Stunning 3 bedroom 3 bathroom Semi-Detached House in a quiet desirable neighbourhood steps to downtown Durham and the Durham Conservation. This 1436 square feet interior home is perfect for first-time buyers seeking both comfort and sophistication in every detail, while also a great option for investors looking for best value for money. Large living and dining rooms offering lots of natural light perfect for family gatherings, very functional and located in family friendly neighborhood. House comes with Unfinished BasementWith Space For Additional Bedrooms Or Rec Room. (id:50787)
Right At Home Realty
5 Rustywood Drive
Brampton (Fletcher's West), Ontario
This beautifully maintained detached brick home offers the perfect blend of elegance, comfort, and outdoor enjoyment. Conveniently located in Fletcher's West, close to various local amenities and schools, it is ideal for family living or as an investment opportunity. Boasting large windows that flood the interior with natural light, this lovely home features an upgraded kitchen with granite countertops, a stylish backsplash, potlights, stainless steel appliances, and ample upper and lower cabinetry for all your storage needs. The spacious, open-concept breakfast area enhances the home's inviting atmosphere. Upstairs, you'll find three well-sized bedrooms, all with laminate flooring. The primary bedroom includes a 3-piece ensuite and a walk-in closet for added convenience. The finished basement provides additional living space, perfect for a home office, cozy retreat, or recreation area, featuring laminate flooring throughout. Enjoy outdoor living inthe fully fenced backyard. Dont miss out on this wonderful opportunity! (id:50787)
Homelife Today Realty Ltd.
2511 - 4065 Confederation Parkway
Mississauga (City Centre), Ontario
Prime Location In The Heart Of Mississauga With Easy Access To Hway 403/Qew/401. Walking Distance To Square One, Sheridan College And Miway/Go. Large Closet In Bedroom And Balcony, 1 Parking And 1 Locker Included 9 Foot Ceilings, Laminate Flooring, Beautiful Big Windows. Luxurious Kitchen With Modern Appliances & A Huge Kitchen Island. City Centre & All Convenience. Celebration Square, Ymca, Library Etc. Steps To Mississauga Transit, Cooksville Go Station EXTRAS: One Parking And One Locker Included. All New Kitchen Appliances: Fridge, Stove, Dishwasher, Washer- Dryer. All Existing Elfs & Window Coverings. Close To All Amenities: Square One Mall, Theatre, Parks, Schools, University of Toronto Missisauga, Transit, Library, Etc. (id:50787)
Right At Home Realty
706 - 260 Malta Avenue
Brampton (Fletcher's Creek South), Ontario
Experience modern living in this stylish 1-bedroom unit, ideally located in one of Bramptons most vibrant neighbourhoods. This thoughtfully designed layout features a spacious balcony, soaring 9' ceilings, and sleek wide-plank laminate floors. The contemporary kitchen boasts designer cabinetry, quartz countertops, and stainless steel appliances, while floor-to-ceiling windows flood the space with natural light, creating a warm and inviting atmosphere. Parking underground and locker included! Enjoy exceptional amenities designed for your lifestyle, including a rooftop terrace with an outdoor lounge, dining area, and BBQ station, a party room, fitness center, yoga & meditation room, kids playroom, co-working hub, and meeting roomsall ready for immediate use. Unbeatable location! Steps from the Gateway Terminal and the future LRT, with Sheridan College, major highways, parks, golf courses, and top shopping destinations all within easy reach.Dont miss out on this prime opportunity to live in a highly sought-after community! (id:50787)
RE/MAX Noblecorp Real Estate
525 - 8 Trent Avenue
Toronto (East End-Danforth), Ontario
Welcome to The Village By Main Station, a charming bachelor unit at 8 Trent Ave #525, nestled in Toronto's desirable East End-Danforth. This Freshly painted 400 sq ft open-concept suite is filled with natural light, thanks to its large windows, creating a bright and inviting atmosphere. Step outside to your private balcony from the main living area, ideal for enjoying the fresh air. The unit features a well-designed 4-piece washroom and an efficient layout that maximizes the use of space. The building offers fantastic amenities, including visitor parking,a BBQ terrace with stunning city views, and a fully equipped gym. Just outside your door,you'll find an array of shops, cafes, restaurants, and parks to explore. With the subway and GO station just minutes away, commuting is effortless, only a 20-minute GO train ride to Union Station on the Lakeshore East line. Whether you're an investor or a first-time home buyer, this unit is truly a perfect place to call home. Don't miss out on this opportunity! (id:50787)
Royal LePage Your Community Realty
403 - 658 Danforth Avenue
Toronto (Danforth), Ontario
4 Private office, reception and in suite washroom (id:50787)
Cb Metropolitan Commercial Ltd.
406 - 658 Danforth Avenue
Toronto (Danforth), Ontario
2 offices (id:50787)
Cb Metropolitan Commercial Ltd.
1214 - 100 Burloak Drive
Burlington (Appleby), Ontario
Enjoy condo living by the lake in this 2-bedroom, 2-bathroom 2nd floor apartment with laundry, that offers stunning lake views from your balcony. Watch the sunrise with a coffee or tea from your bedrooms, or balcony or if you're feeling inclined take a quick stroll to the park. The spacious primary bedroom features an en-suite bathroom and 2 closets, while the second bedroom is perfect for guests or a home office. 1 car parking and locker included.Make new friends at the indoor pool & fitness center, library with pool table, card games room or at the onsite restaurant. Weekly trips to the grocery store and or doctor are available. Nurse on site. Fees include, 2 hrs of monthly house cleaning as well as $250 credit at the restaurant. (id:50787)
Right At Home Realty
605 - 60 Absolute Avenue
Mississauga (City Centre), Ontario
Experience Modern City Living In The Heart Of Mississauga City Centre At Absolute World. This Furnished 2-Bedroom 2-Bath Unit With Access To Balcony From Each Room Offers An Amazing Layout With 9 Ft. Ceilings, Hardwood Floors, Floor To Ceiling Windows, And Beautiful Views That Can Be Enjoyed From Your Wrap Around Balcony. Enjoy Modern Building Amenities Including Gym, Party Room, Squash/Racquet Court, Indoor Pool, Visitor Parking, Guest Suites & Concierge. (id:50787)
Sotheby's International Realty Canada
73 Greene Drive
Brampton (Madoc), Ontario
Gorgeous 3 Br, 3 W/R Freehold townhome located in Madoc neighbourhood of Brampton. Finished Basement with separate entrance. Nestled in a very quiet, family friendly street this home offers luxury living at its finest. Painted in designer neutral colors. Laminate flooring throughout, no carpet in the house. Living room with walkout to backyard. Lots of potlights. Upgraded kitchen with Stainless Steel appliances, & quartz countertop. 2nd floor boasts of a Primary Bedroom with walkin closet and 4 Pc ensuite. 2 generous sized bedrooms with closet space provides comfortable living for the entire family. Finished Basement with 1 Bedroom and separate entrance. This home is just walking distance to School, parks, Kingspoint Plaza, bus stop and Brampton Go station. Close to Highway 410. Perfectly priced, this home is not to be missed. (id:50787)
Kingsway Real Estate
778-780 Dundas Street S
London, Ontario
FULLY VACANT, Mixed-Use, 2-Storey Brick, Commercial/Residential Building in London's Old East Village. BDC Zoning allowing plenty of uses. Excellent opportunity to invest in the future of a revitalized downtown London. Currently containing 2 commercial units (street level) previous office area, board room, 2-pc washroom, as well as a previous barbershop with open retail area, small office, and 2-pc washroom. Also 4 residential units (first and second levels), one (1) x bachelor and three (3) x 2-bedroom apartments, and an unfinished basement for storage and mechanical area. Approximately 3500 sqft on a massive 33 x 203 ft lot in Downtown London with a total of 6,729 sqft. This site has been approved by the City for the up to SIX (6) residential units. The Four (4) current residential units have been gutted and ready for full renovation to force appreciation. City of London has also deemed this site as eligible for the financial incentives for the redevelopment of Old East Village including the following: Facade Improvement Loan, Upgrade to Building Code Loan, Rehab & Redevelopment Tax Grant, and the Combined Tax Grant & Residential Development Charges Grant. Fantastic opportunity to buy and hold or immediately get to work and take advantage of the City of London's financial incentives to achieve the highest and best use with room to renovate 2 commercial retail/office space and a full renovation of the existing and additional residential units. Such a lot size within the City is also unique and rare for future development opportunities. Positioned for maximum visibility, accessibility, and character, this property enjoys a highly convenient location near Downtown, shopping districts, public transit hubs, the Western Fair District, and offers swift access to Highway 401. Fully Vacant and ready to close. (id:50787)
Rare Real Estate
Bsmnt - 5759 Riverdale Crescent
Mississauga (East Credit), Ontario
Specious two bedroom & one bathroom basement apartment available for rent in East Credit area nearby Creditview and Bristol Road. Easy access to variety of amenities including schools, Bus stop, Park & shopping plaza. Close to Heartland Town center. Only for working professionals. Tenant to pay 35% utilities (id:50787)
Maxx Realty Group
1405 - 70 Annie Craig Drive
Toronto (Mimico), Ontario
Welcome to Vita on the Lake, a stunning condominium by Mattamy Homes. This thoughtfully designed 663 sq. ft. one-bedroom unit features a spacious den with a sliding door, offering the flexibility to function as a second bedroom. The open-concept living and dining area provides a seamless flow, with large windows that fill the space with natural light and offer breathtaking views of the lake. Step out onto your private balcony to enjoy the serene surroundings. The modern kitchen is equipped with sleek stainless steel appliances, perfect for preparing meals in style. This unit also boasts two full bathrooms, adding to the convenience and comfort of your living space. Additional highlights include floor-to-ceiling windows, providing panoramic lake views, as well as one owned locker and one owned parking space. Vita on the Lake offers a range of premium amenities, including an outdoor pool, fitness room with a yoga studio and sauna, party room with a kitchenette and bar, games room, guest suites, and an outdoor patio with BBQ and seating areas. Enjoy the 24-hour concierge service and easy access to near by metro stations, shopping, restaurants, transit, parks, and waterfront trails. With miles of walking and biking paths right outside your door and only minutes from downtown, this residence is perfectly situated for both relaxation and convenience. Experience lakeside living at its finest welcome home! (id:50787)
RE/MAX West Realty Inc.
159 Richvale Drive S
Brampton (Heart Lake East), Ontario
$$$$$ Fully Renovated,Spacious And Spotless. One Of The Larger Sq Ft Models. Beautiful Hardwood Floors Throughout. Magnificent Family Room Above Garage W/ Cozy Corner Wood Burning Fireplace.New kitchen with B/I High end Appliances (THERMADOR & BOSCH)Worth $28,000,All new black windows & washrooms(2022), 3 Very Generous-Sized Bedrooms. Finished Bsmt With separate Entrance, 4 Pc Bath And Bedroom. Beautifully Landscaped Side Yard And Backyard With Deck. Plenty Of Natural Light,.Great Location Close To Schools, Trinity Commons Shopping & Public Transit.2nd Floor Family Room Easily Converted to 4th Bedroom. (id:50787)
Homelife Superstars Real Estate Limited
4 - 90 Saunders Road
Barrie (400 East), Ontario
Excellent Industrial Units available in South Barrie, featuring Highway 400 Visibility. Unit 4 is approx. 3291 Sq Ft with one 9X7 Dock-Level Loading Door. Reception/Office area at entrance. This Unit can be combined with adjoining Units 5 and 6 for a total area ranging from approx. 6,581 to 9,889 Sq. Ft. Listing Representative Is A Shareholder In The Landlord Corporation. (id:50787)
RE/MAX Hallmark Chay Realty
5 - 90 Saunders Road
Barrie (400 East), Ontario
Excellent Industrial Units available in South Barrie, Featuring Highway 400 Visibility. Unit 5 is approx. 3290 Sq Ft. with one 9X7 Dock-Level Loading Door. This Unit can be combined with adjoining Units 4 and 6 for a combined area of approx. 6,581 to 9,889 Sq. Ft. Listing Representative Is A Shareholder In The Landlord Corporation. (id:50787)
RE/MAX Hallmark Chay Realty
6 - 90 Saunders Road
Barrie (400 East), Ontario
Excellent Industrial Units available in South Barrie, Featuring Highway 400 Visibility. Unit 6 is approx. 3308 Sq Ft. with one 9X7 Dock-Level Loading Door. This Unit can be combined with adjoining Units 4 and 5 for a combined area of approx. 6,598 to 9,889 Sq. Ft. Listing Representative Is A Shareholder In The Landlord Corporation. (id:50787)
RE/MAX Hallmark Chay Realty
455 Charlton Avenue E Unit# 404
Hamilton, Ontario
What Moves You? Stylish condo living in the heart of Hamilton with a corner unit providing sweeping elevated views of the Lower City, Lake Ontario, and the Escarpment. Generous sized two bedrooms, primary bedroom with walk-in closet and large 4 piece ensuite bath and in-suite laundry. Open concept main living area with modern style cabinets, quartz counters, stainless steel appliances and patio door walk out to deep and wide balcony. Centrally located surrounded by all amenities with easy access to transit, highway, and GO station. Underground parking, storage locker, pet permitted, one year lease available for April occupancy. Water and parking included, all other utilities extra. (id:50787)
RE/MAX Escarpment Realty Inc
725 - 560 Front Street W
Toronto (Waterfront Communities), Ontario
Spacious and Well-Designed One-Bedroom + Locker located in The Reve - a boutqiue mid-rise condo located in the heart of downtown and just steps to THE WELL! This TRIDEL built-condo is a Leed Gold Certified Building and features 9-ft ceilings, a modern kitchen with S/S appliances, and a large bedroom with wall-to-wall closets. Enjoy a generous-size living area with a built-in bookcase and media unit that offers plenty of storage. Fabulous amenities include a well-equipped Fitness Centre, stylish Party Room and Lounge, gorgeous Rooftop Patio with spectacular views of the City and CN Tower, and much more! Enjoy the downtown lifestyle with everything just outside your front door. Steps to Transit (511-streetcar to Bathurst & 510-streetcar to Union+Spadina Station), Coffee Shops, THE WELL shops & restaurants, STACKT Market, Farmboy Supermarket, King West, Queen West, and Victoria Memorial Park. Minutes to Loblaws, Shoppers Drug Mart, Canoe Landing Park & Community Centre, and Fort York Library. Short walk to Tech Hub, Rogers Centre, Metro Convention Centre, Financial District, and Union Station (VIA Rail/GO transit/UP express). Easy access to DVP/Gardner, YTZ airport, and trails along the marina. Move in May 5th! (id:50787)
Prompton Real Estate Services Corp.
Unit B - 998 Eglinton Avenue W
Toronto (Forest Hill North), Ontario
**Exceptional Second Floor Commercial Space on Vibrant Eglinton Avenue!** Elevate your business in a prime location? Look no further! We are excited to offer an outstanding leasing opportunity on the bustling Eglinton Avenue West, a hub of activity and potential. This expansive 712 sq. ft. suite provides a thoughtfully designed layout, making it the perfect canvas for your business or office concept. With versatility in mind, its ideal for a wide array of industries including medical, legal, accounting, and more. (id:50787)
Rare Real Estate
103 Arkell Street
Hamilton, Ontario
Beautifully Updated Bungalow in Desirable Westdale! This charming bungalow has been thoughtfully renovated and is move-in ready. Featuring gorgeous gumwood trim, a beamed ceiling in the dining room, hardwood floors, and a decorative fireplace with sophisticated crown molding, this home radiates warmth and character. The finished basement includes a private in-law suite with its own entrance, a second kitchen, and a full 4-piece bathroom—ideal for extended family or rental opportunities. Enjoy modern updates and stylish finishes throughout. Outside, you'll find a meticulously landscaped backyard and an attached garage with hydro. Conveniently located just a short walk from the quaint shops and cafés of Westdale Village, top-rated schools, public transit, McMaster University, and major highways. This home is a true gem—schedule a showing today! Room sizes are approximate. (id:50787)
Judy Marsales Real Estate Ltd.
Keller Williams Complete Realty
Lph2 - 5500 Yonge Street
Toronto (Willowdale West), Ontario
Sunfilled Spacious And Bright Corner Lower Penthouse Unit With Breathtaking Unobstructed Se & Ne View. Floor To Ceiling Windows, Around the Balcony With 3 W/O. Nice Kitchen With Granite Counter Top And Back Splash. Rarely Available High-Level Unit In This Building. Lots Of Visitors Parking, 24 hr Concierge, Indoor Gym & Golf, Steps away To Finch Subway Station, Restaurants & Shops. Close To 401. (id:50787)
RE/MAX Excel Realty Ltd.






