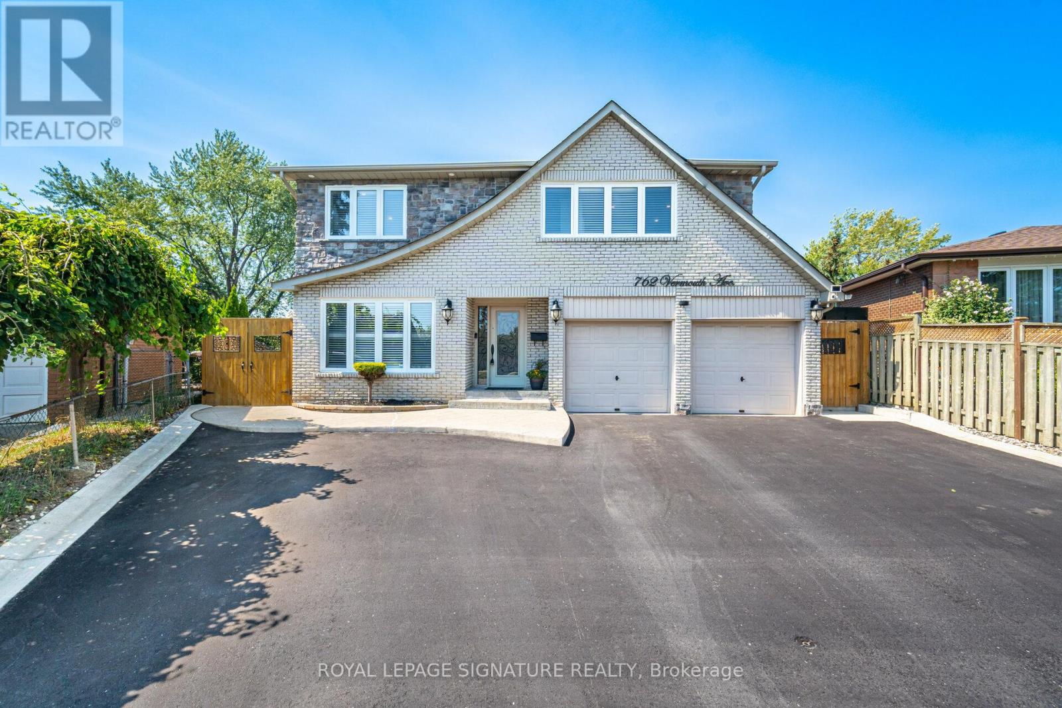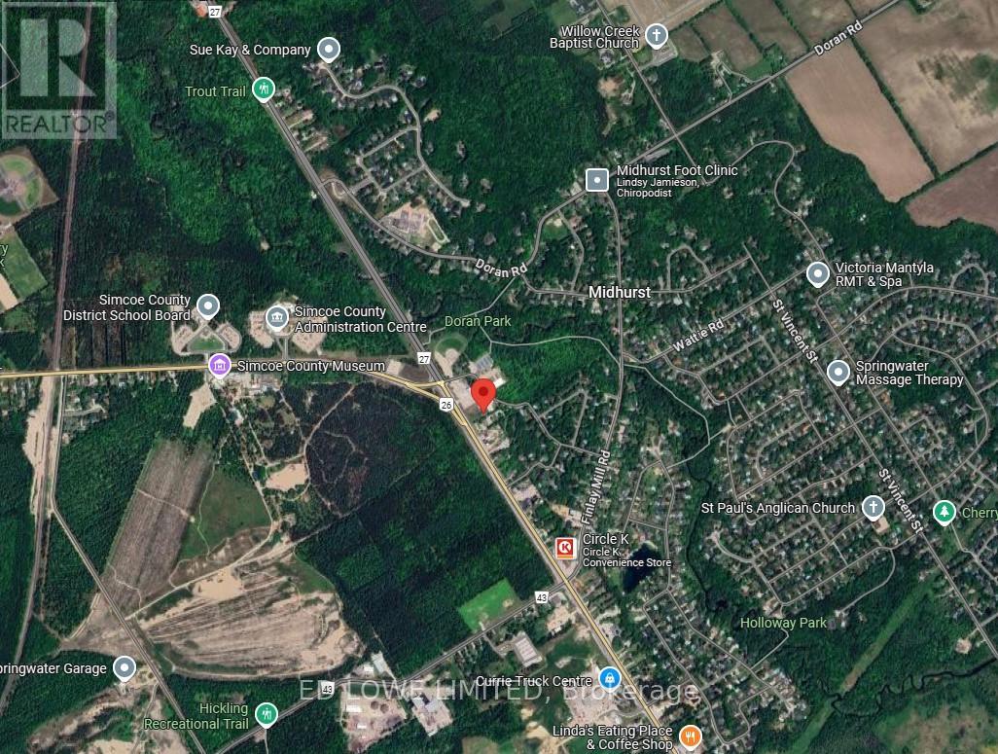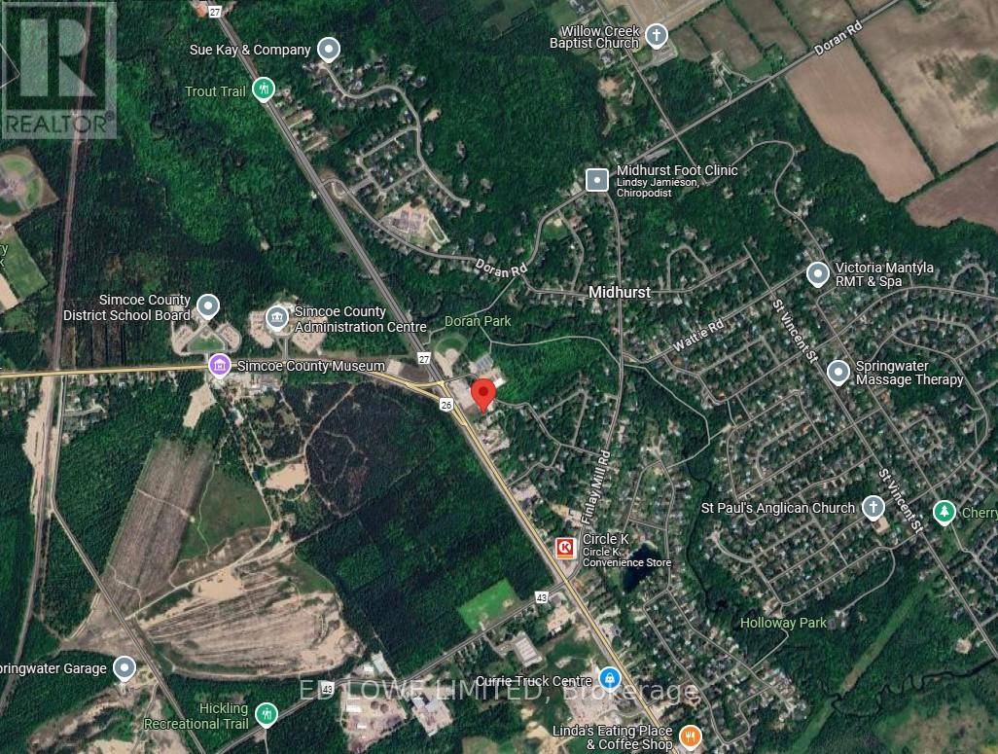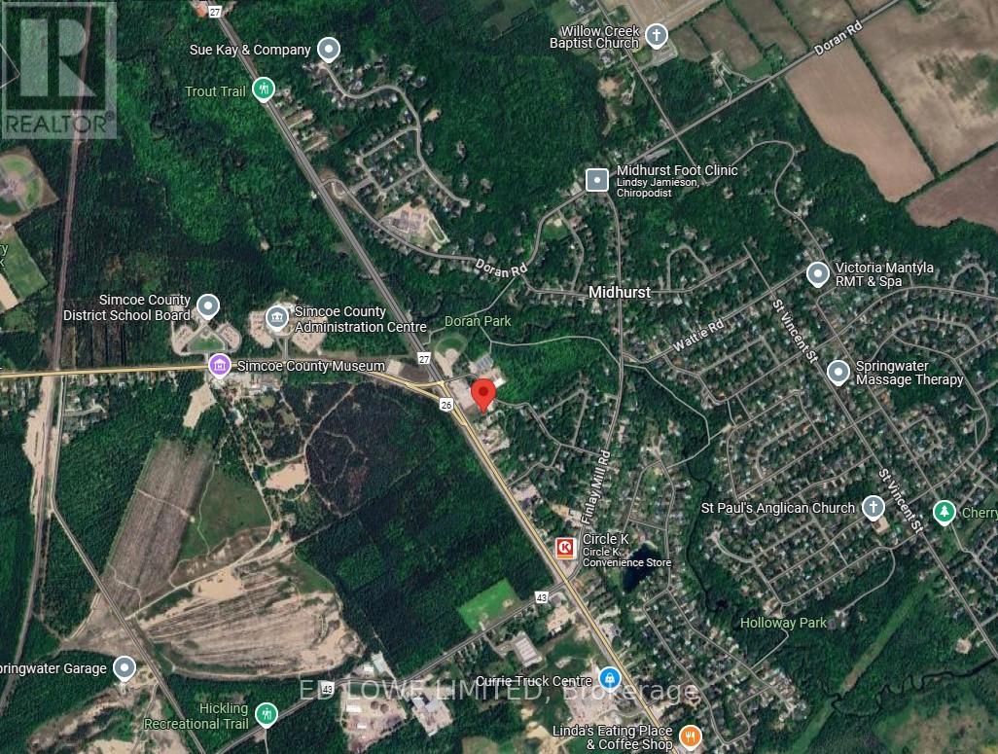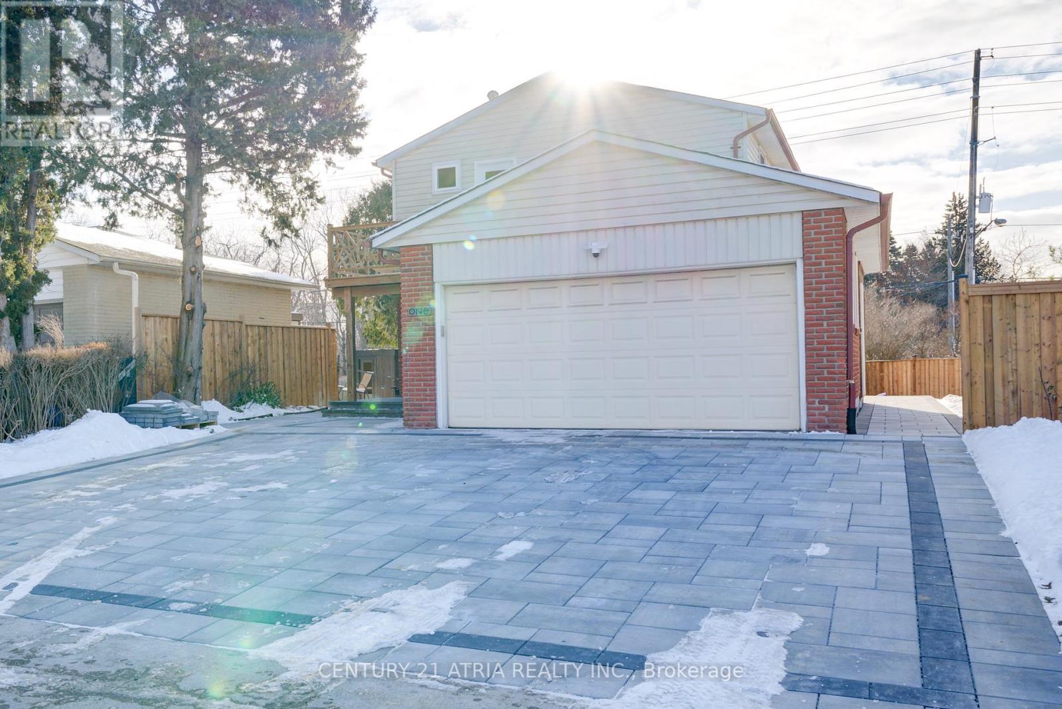762 Vermouth Avenue
Mississauga (Mississauga Valleys), Ontario
Stunning European renovated move-in ready home in a very desirable location simply perfect for your family! Heated huge work-shop at the back, ideal for your needs! Separate entrance to the finished basement. Gorgeous and private pie-shaped backyard with a new extra large deck, perfect for your family gatherings. Floating stairs, and hardwood floors throughout. Family room with a gas fireplace and built-in shelves. It was renovated and updated! Freshly painted. Pot lights 2024, Driveway 2020,Roof 2019,Deck 2019,Concrete around the house 2019,Inground sprinklers 2019, Freshly painted, New External light fixtures, New gates 2022,Security systems and cameras. Washer and dryer 2019. Stunning garage with generator hookup. This house can be sold fully furnished. (id:50787)
Royal LePage Signature Realty
18 Angelfish Road
Brampton (Northwest Brampton), Ontario
Welcome to this stunning model by Opus Homes, a perfect blend of modern elegance and functional design. This spacious home boasts a bright, open-concept living area thoughtfully designed to suit any lifestyle. Both the main floor and upper floor have 9-foot ceilings. The kitchen is complete with elegant finishes and overlooks a cozy family room, perfect for entertaining or family gatherings. Upstairs, generously sized bedrooms boasting walk-in closets provide a private retreat, while the luxurious primary suite features a spa-like ensuite. The finished legal basement apartment offers additional living space with its own kitchen, bathroom, and private entrance, ideal for extended family or rental income. This home features a bright, open-concept layout perfect for entertaining, highlighted by a chef-inspired kitchen with a custom 9-foot quartz island and a 2-inch bullnose edge. The luxury hardwood flooring not only adds sophistication but also purifies the air, equivalent to five living trees. Sleek pot lights and a custom entertainment wall enhance the cozy family room, while elegant metal stair pegs add a modern touch. The low-maintenance backyard with artificial grass completes this home, situated in a prime location near schools, parks, and amenities for ultimate convenience. Do not miss the chance to call this exceptional property home **EXTRAS** Pride in ownership property, great upgrades, expensive flooring. large nine foot island. A must see property (id:50787)
Search Realty Corp.
30 Spence Avenue
Springwater (Midhurst), Ontario
A Brand New 8500 sf building to be built for Lease with great exposure to Bayfield St N (Hwy 26) just outside of Barrie before the split of 26/27 to Collingwood or Elmvale/Midland. General Commercial CG-37 Zoning permitting retail/commercial/office uses. Ideal for Nursery School/daycare with outdoor play area possible, take-out restaurant, fitness studio or medical clinic, professional office, destination retail store or personal service shop and many more. See linked feature sheet for zoning. Space can be demised 1000 s.f. - 8500s.f. $18.00/s.f./yr & est. TMI @ $8.00/s.f./yr. (id:50787)
Ed Lowe Limited
A - 30 Spence Avenue
Springwater (Midhurst), Ontario
2000 s.f. inside a brand new 8500 sf building to be built for Lease with great exposure to Bayfield St N (Hwy 26) just outside of Barrie before the split of 26/27 to Collingwood or Elmvale/Midland. General Commercial CG-37 Zoning permitting retail/commercial/office uses. Ideal for Nursery School/daycare with outdoor play area possible, take-out restaurant, fitness studio or medical clinic, professional office, destination retail store or personal service shop and many more. See linked feature sheet for zoning. Can be demised 1000 s.f. - 8500s.f. $18.00/s.f./yr & est. TMI @ $8.00/s.f./yr. (id:50787)
Ed Lowe Limited
B - 30 Spence Avenue
Springwater (Midhurst), Ontario
4000 s.f. in a brand new 8500 sf building to be built for Lease with great exposure to Bayfield St N (Hwy 26) just outside of Barrie before the split of 26/27 to Collingwood or Elmvale/Midland. General Commercial CG-37 Zoning permitting retail/commercial/office uses. Ideal for Nursery School/daycare with outdoor play area possible, take-out restaurant, fitness studio or medical clinic, professional office, destination retail store or personal service shop and many more. See linked feature sheet for zoning. Can be demised 1000 s.f. - 8500s.f. $18.00/s.f./yr & est. TMI @ $8.00/s.f./yr. (id:50787)
Ed Lowe Limited
523 Lake Drive E
Georgina (Historic Lakeshore Communities), Ontario
The Perfect Renovated Waterfront Detached Bungalow * Enjoy Over 3000 Sqft of Total Living Space * Gated Private Access To Breathtaking Views of Lake Simcoe W/ Seasonal Dock * Huge Potential Income of $8,000/Month Through Airbnb * Premium Lot W/ 215 Ft of Depth W/ No Sidewalk * Fully Private Front yard Surrounded W/ Lush Hedges & Gardens * Elegant Cedar Shake Exterior W/ Durable Steel Roof Installed in 2015 * Beautifully Renovated Living Room Perfect For Entertainments W/ Tastefully Designed Architectural High Ceiling & Recessed Lighting W/ Oversized Windows Overlooking Lake Simcoe & Direct Access To The Deck * Open Concept Family Room W/ Gas Fireplace Perfect For Gatherings * Spacious Chef's Kitchen W/ Built-In Dining Area With a Charming Double Sided Aquarium * 4 Spacious Bedrooms W/ Ample Closet Space * Direct Access To The Detached Insulated Double Door Garage From Inside * A Fully Equipped In-law Suite W/ Private Terrace & New 6 Seater Hot Tub, It's Truly a Gem, DONT MISS, MUST SEE!!! **EXTRAS** Rare Water front Detached Bungalow * Enjoy 3,000 SqFt Of Total Living * Upgraded SS Appliances * New 6 Seater Hot Tub * Perfect Opportunity for Both Families & Investors * Fully Insulated Crawl Space On Slab & 4 Blocks. (id:50787)
Homelife Eagle Realty Inc.
214 - 350 Highway 7 E
Richmond Hill (Doncrest), Ontario
Discover a premier professional unit located in a prestigious office building in Richmond Hill. This space boasts a functional layout designed to accommodate various office uses, including law firms, accounting practices, beauty clinics, and more. Conveniently situated within walking distance to shops and restaurants, it offers easy access to Highway 404 and the Viva transport system right at your doorstep. Additionally, the property features both underground and surface parking for your convenience. *LOTS OF PARKING!!* (id:50787)
Royal LePage Your Community Realty
1 Hamilton Hall Drive
Markham (Markham Village), Ontario
Beautifully renovated 5-bedroom home in a highly sought-after neighbourhood, with $350K spenton stunning upgrades throughout. The bright, open layout features generously sized bedrooms. The home boasts two brand new kitchens high-end appliances, and a second kitchen in the newly finished basement. Step outside to a private yard with natural stone landscaping, abuts onto serene green space. With a double garage, newly interlocked driveway, you'll have ample parking. Located near top-rated schools, and just moments from highways, and shopping area. Move in and enjoy this beautiful home which has been renovated from top to bottom. **EXTRAS** Prime Location Close to Hospital, Schools, Transit, GO Train, Main St Markham, Markville Mall, Easy 407 Access. (id:50787)
Century 21 Atria Realty Inc.
1 Huckleberry Lane S
Markham (Bayview Glen), Ontario
Remarkable Home With Award Winning Architecture In The Heart Of Bayview Glen. Spectacular Blend Of Luxury, Comfort & Modern Living. A Grand Entrance. Over 9000 SqFt Of Welcoming Sun-Filled Layout Throughout. 15 Car Parking. Beautifully Landscaped. Elegant Entertaining Spaces- Engaging Family Room, Private Theatre, Wet Bar, Library, Elevator, Walk Up Basement To Huge Fenced Backyard. Very Tastefully Furnished With All Upscale & Designer Pieces Worth Of $400K Incusive In Price. A Perfect Blend Of Art Showcasing Warm Lifestyle. All Customizations Done With Grander Looks & Convenience In Mind. Architectural Ceiling, Wall Treatments, Heated Flooring- Main Floor. A State Of The Art Custom Kitchen, Chef's Prep Kitchen. Dynamic Prime Bedroom Suite Is A Sanctuary With Sitting Room, Dressing Room, Spa Bath, Snack Station, Coffee Bar. Finished Lower Level With Dedicated Wine Rooms For The Wine Connoisseur, Exercise Room, Bar, Games Room, Sauna, Full Nanny Suite With Separate Kitchen. Nothing Spared To Imagination. List goes on...!! **EXTRAS** Close To The Bayview Golf And Country Club, One Of Canada's Top 100 Courses! Greenbelt & Creek! (id:50787)
RE/MAX Real Estate Centre Inc.
12339 9th Line
Whitchurch-Stouffville (Stouffville), Ontario
Welcome to **12339 9th Line**, a stunning custom-built two-storey detached home in the heart of Stouffville, blending modern luxury with timeless charm. Carefully upgraded, this elegant property features a contemporary kitchen with brand-new stainless steel appliances, four spacious bedrooms, shiny modern bathrooms with new vanities and toilets, and gleaming hardwood floors throughout. Enhanced with a new roof, windows, doors, and a thoughtfully designed entrance, it also boasts interlock pathways and a new fence for added curb appeal and outdoor enjoyment. Conveniently located near all modern amenities, excellent schools, and just a 7-minute walk to Stouffville GO, this home is a perfect mix of style, comfort, and convenience a must-see! (id:50787)
Realtris Inc.
116 - 460 William Graham Drive
Aurora, Ontario
Welcome to the Meadows of Aurora! Aurora's finest Senior Lifestyle community, dedicated to cultivating relationships that allow seniors(55+) to live together. With a state-of-the-art resort style facility located on 25 acres, enjoy your retirement surrounded by lush greenery in a building with amenities not found elsewhere. Living in the Meadows is an experience unparalleled, featuring a full activity calendar with exciting exercise classes, game days, movie screenings and more, entertainment is plentiful with the plethora of amenities provided (see Extras for list). This spacious, 1204 sq ft. 2 bed, 2 full bathrooms, suite with 10' ceilings, provides a great floor plan that assists with seamlessly transitioning into senior living. This unit features a spacious kitchen with plenty of cupboard and countertop space, full stainless steel appliances, and a walkout to your beautiful patio space. Unit comes with underground parking spot and locker. Maintenance fees include property taxes, water, heat/ac. Monthly costs paid directly by the Purchaser: Hydro based upon individual usage. $110 Communication Package, telephone, TV & Internet. $75 Amenity fee for the upkeep of all amenities. **EXTRAS** Amenities include: Activity Room, Party Room, Family Lounge, Games Room, Meadows Cafe, Arts and Crafts Room, Pickle Ball Court, Library, Outdoor Patio Lounge and BBQ, Fireside Lounge, Hair Salon, Fitness Center, Car Wash and many more! (id:50787)
Keller Williams Realty Centres
303 - 460 William Graham Drive
Aurora, Ontario
Welcome to the Meadows of Aurora! Aurora's finest Senior Lifestyle community, dedicated to cultivating relationships that allow seniors(55+) to live together. With a state-of-the-art resort style facility located on 25 acres, enjoy your retirement surrounded by lush greenery in a building with amenities not found elsewhere. Living in the Meadows is an experience unparalleled, featuring a full activity calendar with exciting exercise classes, game days, movie screenings and more, entertainment is plentiful with the plethora of amenities provided (see Extras for list). This spacious, 1282 sq ft. 2 bed, 2 bathrooms, suite with 10' ceilings, provides a great floor plan that assists with seamlessly transitioning into senior living. This unit features a spacious kitchen with plenty of cupboard and countertop space, full stainless steel appliances, and a walkout to your beautiful patio space. Unit comes with underground parking spot and locker. Maintenance fees include property taxes, water, heat/ac. Monthly costs paid directly by the Purchaser: Hydro based upon individual usage. $110 Communication Package, telephone, TV & Internet. $75 Amenity fee for the upkeep of all amenities. **EXTRAS** Amenities include: Activity Room, Party Room, Family Lounge, Games Room, Meadows Cafe, Arts and Crafts Room, Pickle Ball Court, Library, Outdoor Patio Lounge and BBQ, Fireside Lounge, Hair Salon, Fitness Center, Car Wash and many more! (id:50787)
Keller Williams Realty Centres

