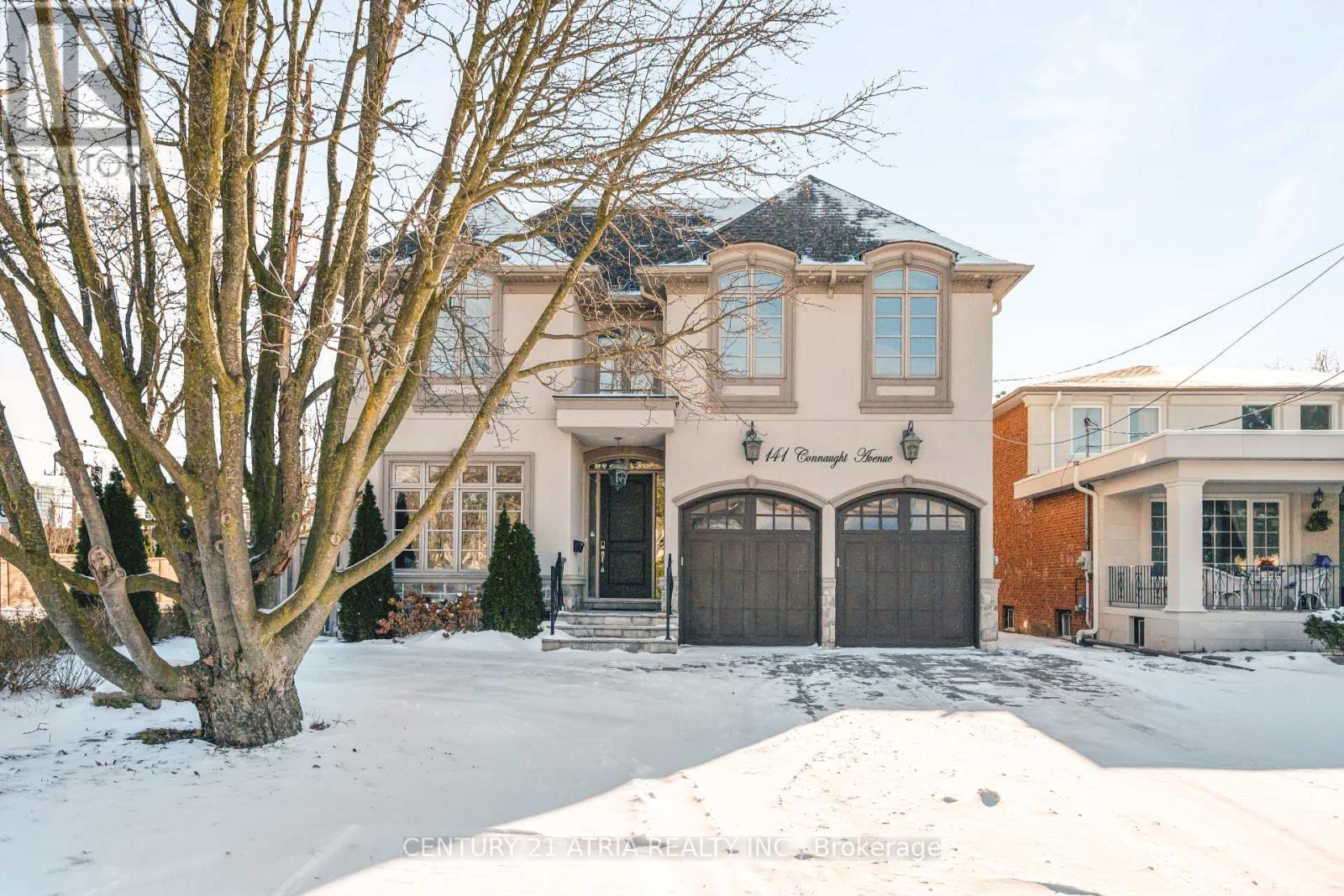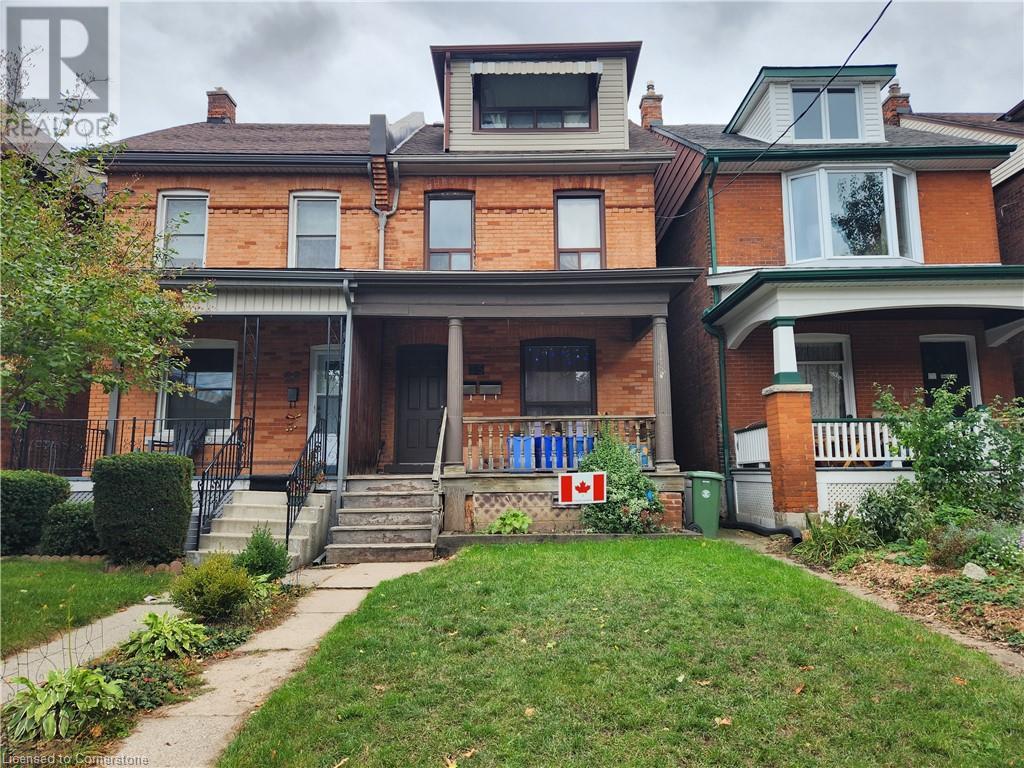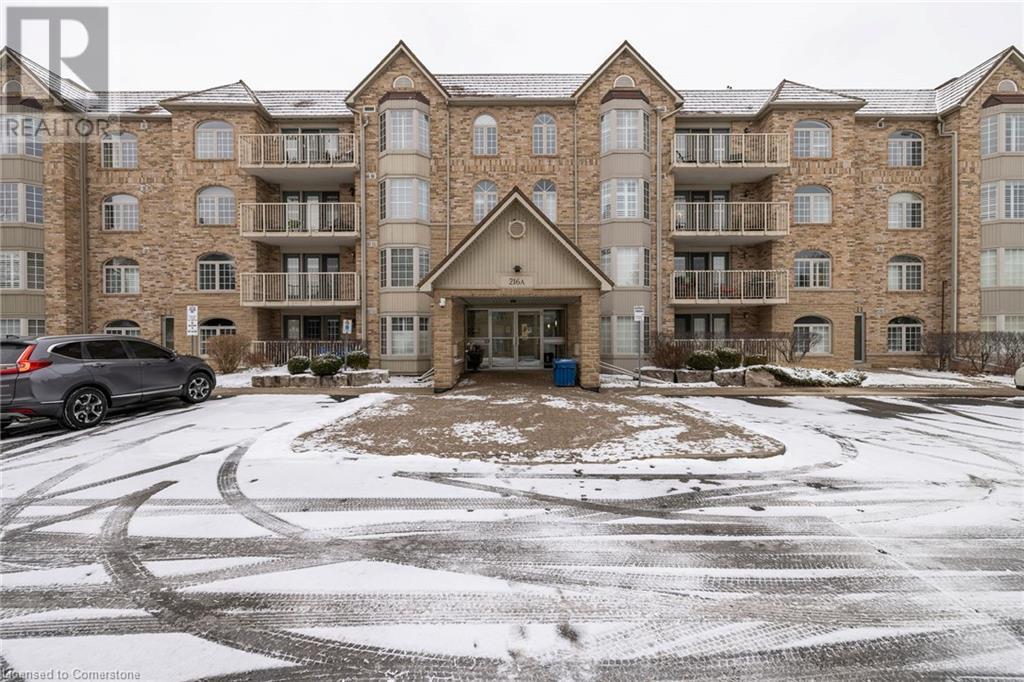820 Speck Crossing
Milton (1028 - Co Coates), Ontario
This charming Mattamy home offers 2,144 sqft of living space in the sought-after Hawthorne Village community. Ideally located, just a short walk to parks, splash pads, and schools. The large eat-in kitchen features stainless steel appliances, a double sink, and a walk-out to the backyard patioperfect for entertaining or relaxing. The cozy family room boasts a gas fireplace with backyard views, while the open dining and living room with hardwood floors are ideal for hosting. Upstairs, enjoy 4 spacious bedrooms, including a primary bedroom with a walk-in closet and an ensuite with a soaker tub. The unfinished basement with a rough-in for a bathroom offers endless customization potential. Close to shopping, dining, highways, and Kelso Conservation Area, this home has it all! (id:50787)
Royal LePage Real Estate Services Ltd.
209 Weir Street N
Hamilton (Homeside), Ontario
Welcome to this warm and inviting family home! Enter into the foyer, youll notice beautiful hardwood floors throughout. The family room features a decorative fireplace and a large window bringing in loads of natural light. The dining area is large enough for all your guests and is right off the updated kitchen with stainless steel appliances, oak cabinetry, hardwood floors, and a walkout to the backyard and porch. The large, fully fenced yard provides a safe space for kids or pets to play, and outside the fence are 2 private parking spaces off the laneway. Upstairs, youll find 3 spacious bedrooms each with large W/I closets and Berber carpet. A partially finished basement with a 2nd bathroom and side entrance offers plenty of storage and potential. Pride of ownership shows in this well-built move-in ready home. Freshly painted in 2024, updates include shingles 18, newer windows, sump pump, and more. Close to parks, shopping, transit, and much more. This home is a must-see! (id:50787)
Royal LePage Burloak Real Estate Services
209 Weir Street N
Hamilton, Ontario
Welcome to this warm and inviting family home! Nothing to do but move in and enjoy. Stepping in from the covered concrete porch into the foyer, you’ll notice beautiful hardwood floors throughout. The warm and inviting family room features a decorative fireplace and mantel and a large window bringing in loads of natural light. The dining area is large enough for all your guests and is right off the updated kitchen features modern appliances, oak cabinetry, hardwood floors and a walk out to the back yard and porch. The large fully fenced yard provides a safe space for the kids or pets to play and outside the fence are 2 private parking spaces off the laneway. Heading upstairs you’ll find 3 spacious bedrooms each with walk-in closet and beautiful Berber carpet. A partially finished basement with side entrance, 2nd bathroom, and fruit cellar and offers plenty of storage and many other potential uses. Pride of ownership shows in this solid well-built home. Freshly painted in 2024, updates include shingles 2018, newer windows, sump pump and more. The elementary school is a short walk away and the home is close to parks, shopping, groceries, transit and much more. the great neighbourhood is popular with young families and this home is a must see! (id:50787)
Royal LePage Burloak Real Estate Services
43 Cherry Ridge Boulevard
Pelham (664 - Fenwick), Ontario
Welcome to Cherry Ridge Estates and the Palmer Model Home, where luxury meets comfort in this exceptional A+ neighborhood. From the moment you arrive you will be captivated by the exterior of this 2342 square foot brick bungalow with its gardens (in season), stone driveway, and fenced-in yard. Step inside, and you'll be greeted by a bright and spacious front hall, featuring double door entry, high ceilings, and transom windows that flood the space with natural light. Every detail of this home has been carefully considered, from the plaster cove molding to the upgraded baseboards with shoe molding, the rich hardwood flooring, California shutters, and pot lights create a space that is as stylish as it is comfortable. The heart of the home lies in the chef's dream kitchen, where granite countertops, custom cabinetry, and stainless-steel KitchenAid appliances await. A walk-through butler pantry adds convenience and functionality, while the open-concept layout allows for seamless flow between rooms. With three spacious bedrooms, including one currently being used as a den, and two pristine bathrooms with large glass showers, this home offers plenty of space for both relaxation and entertainment. Outside the magnificent covered back deck provides the perfect space for outdoor gatherings or quiet relaxation. Wrought iron fencing and a private treelined backyard enhance the sense of tranquility, while a heated double garage and a spacious 77ft wide lot cater to your every need. Don't miss your chance to own this exceptional property in one of the most desirable neighborhoods. (id:50787)
Royal LePage NRC Realty
1267 Cumnock Crescent
Oakville (1011 - Mo Morrison), Ontario
Immerse yourself in an unrivalled realm of sophistication at this custom-built luxury estate in South East Oakville. Every aspect of this home, from the meticulously landscaped gardens to the grand entrance crowned by a cedar-ceiling front patio, exudes refined opulence. Upon entering, the rich glow of American Cherry hardwood floors guides you to a gourmet chef's kitchen, masterfully equipped with top-of-the-line appliances. The Muskoka room, a serene retreat, invites you to relax and embrace the beauty of nature. The main level seamlessly blends convenience with luxury, featuring a junior primary suite, a well-appointed mudroom, and a dedicated laundry area. Ascend to the upper level, where the primary suite enchants with a spa-inspired ensuite and serene bay window views. Three additional bedrooms and a charming loft complete this level, offering ample space and comfort. The lower level is an entertainer's paradise, showcasing a sophisticated wet bar, a plush lounge, and a sixth bedroom, perfect for guests. Outdoors, a stone patio, sauna, state-of-the-art BBQ, and a sparkling saltwater pool are surrounded by lush gardens, creating an idyllic setting for both relaxation and social gatherings. With its prime location near top-tier schools and exclusive amenities, this estate epitomizes the pinnacle of luxury living, offering an exquisite blend of elegance, comfort, and convenience. (id:50787)
Royal LePage Real Estate Services Ltd.
141 Connaught Avenue
Toronto (Newtonbrook West), Ontario
An Exquisite Custom-Built Residence Showcasing Unparalleled Craftsmanship and Sophisticated Design. Featuring 10' Ceilings on the Main Floor, this Home Boasts an Ultra-Luxurious Master Ensuite with a Bubble Jet Tub, Glass Shower, and Bidet. The Gourmet Kitchen is Equipped with a Servery, Center Island, and Built-In Stainless Steel Appliances. A Separate Entrance Leads to the Fully Finished Basement, Complete with a Wet Bar, Nanny Suite, and Rough-In for a Second Kitchen. Additional Highlights Include Three Fireplaces, Second-Floor Laundry, Upgraded Light Fixtures, a Skylight, and Premium Finishes Throughout. Enjoy Stainless Steel Fridge, Freezer, Double Oven, Microwave, Built-In Dishwasher, Exhaust Fan, Central Air Conditioning, Central Vacuum, Security System, Garage Door Opener, Interior and Exterior Pot Lights, Quartz Countertops, and Front-Load Washer/Dryer. A Truly Luxurious Living Experience! (id:50787)
Century 21 Atria Realty Inc.
25 Gladstone Avenue
Hamilton, Ontario
Well cared for LEGAL 2 family property with fantastic long term tenants. Spacious main floor unit has 2 bedrooms (or one and a den), high ceilings and sliding door to walk out backyard and deck! In suite laundry and one private parking spot. Will be vacant June 1st. Upper unit offers one bedroom plus a den, 1.5 baths and a huge attic enclave that can be a multi use (currently a bedroom) space - with a walk out balcony off the kitchen! In suite laundry and one private parking spot. Situated in Hamilton's St.Clair neighbourhood, this property works well for the investor or a Buyer that can live in one unit and help pay the mortgage with the other (id:50787)
Royal LePage State Realty
62 Queen Street S
Mississauga (Streetsville), Ontario
An Incredible Opportunity for Investors, Builders, Real Estate Developers, and Trusts interested in constructing a new condominium or mixed-use development. The projected built-up area is approximately 28,000 sq. ft. (Buyers are advised to consult with their own specialists or Architects to verify the exact area).The current tenant operates a Luxury Beauty Salon and SPA, generating a monthly rent of $19,250 + HST(including TMI). Located in Streets ville, with excellent exposure on Queen St S and proximity to major highways (401 & 403). This property is zoned C4-39, allowing for a wide range of exclusivities/uses.This property blends modern, high-end interiors with a beautifully preserved heritage exterior. It boasts plenty of natural light, top-tier fixtures and finishes, high ceilings and a flexible open layout, making it suitable for various business purposes. The property also offers a large surface parking area. (id:50787)
Century 21 Property Zone Realty Inc.
A406 - 216 Plains Road W
Burlington (Bayview), Ontario
Welcome to this spacious 1-bedroom condo, perfectly situated in the heart of Burlington's desirable Aldershot neighborhood, within the sought-after Oaklands Green complex. This top-floor unit offers a bright, open-concept layout with abundant natural light, creating a warm and inviting atmosphere for modern living. The living area extends to a private balcony, perfect for enjoying your morning coffee or unwinding after a long day with newly installed carpet a year ago. The generously sized bedroom features large windows, ample space. This exceptional condo includes underground parking spot #46 and a storage locker for your convenience. Residents can also enjoy fantastic amenities such as a party room, games room, and a private library, all within the well-maintained building. Experience comfortable living in a prime location close to parks, shopping, transit, and more. Book your private showing today! (id:50787)
Royal LePage Burloak Real Estate Services
Walkout - 931 Schaeffer Outlook
Newmarket (Stonehaven-Wyndham), Ontario
Brand New Furnished walkout apartment in ground level, all brand new appliances, in very quite and safe neighborhoods, for short term or monthly lease. No Pet Restrictions. **EXTRAS** One parking spot, Fireplace, Internet & TV, dishwasher & Laundry. Tenant pay 1/3 of utilities or fix amount for all inclusive utilities. (id:50787)
Century 21 Heritage Group Ltd.
216 Plains Road W Unit# A406
Burlington, Ontario
Welcome to this spacious 1-bedroom condo, perfectly situated in the heart of Burlington’s desirable Aldershot neighborhood, within the sought-after Oaklands Green complex. This top-floor unit offers a bright, open-concept layout with abundant natural light, creating a warm and inviting atmosphere for modern living. The living area extends to a private balcony, perfect for enjoying your morning coffee or unwinding after a long day with newly installed carpet a year ago. The generously sized bedroom features large windows, ample space. This exceptional condo includes underground parking spot #46 and a storage locker for your convenience. Residents can also enjoy fantastic amenities such as a party room, games room, and a private library, all within the well-maintained building. Experience comfortable living in a prime location—close to parks, shopping, transit, and more. Book your private showing today! (id:50787)
Royal LePage Burloak Real Estate Services
215 - 20 Great Gulf Drive
Vaughan (Concord), Ontario
**Premium Office Space Ideal for Professionals | Low Condo Fees!** Elevate your business with this sophisticated, turnkey office space in a sleek, modern complex just off Highway 407 & Keele in Concord. Designed for professionals - lawyers, financial advisors, mortgage agents, creative professionals and real estate brokers, this 1,079 sq. ft. second-floor unit offers a bright, contemporary setting with wall-to-wall windows and LED pot lights throughout. The layout is thoughtfully designed with three spacious private offices, a stylish reception area, an open workspace, and a dedicated boardroom, providing versatility for your business needs. A private kitchenette with a fridge, and dishwasher adds extra convenience. Professionally finished with permits, this unit features dual entrances, elevator access, and ample surface parking for clients and staff. Situated just minutes from Highway 400 and major business hubs, commuting is effortless. This is a rare opportunity to own a high-end office space in a prime Vaughan locationwith the added benefit of **low monthly condo fees**. Don't miss outschedule a viewing today! (id:50787)
RE/MAX West Realty Inc.












