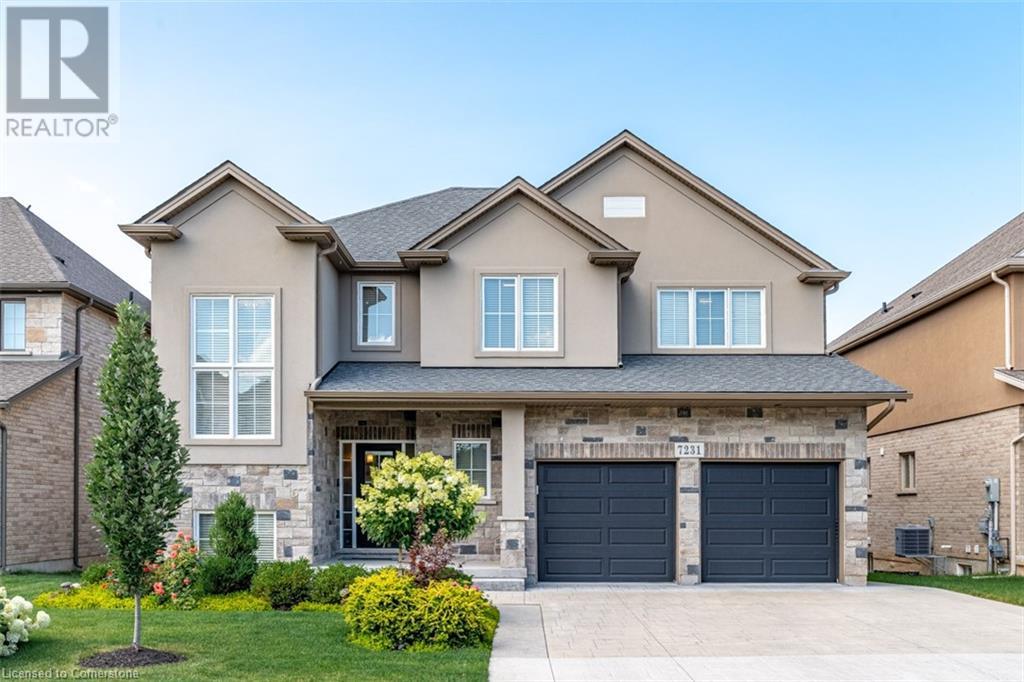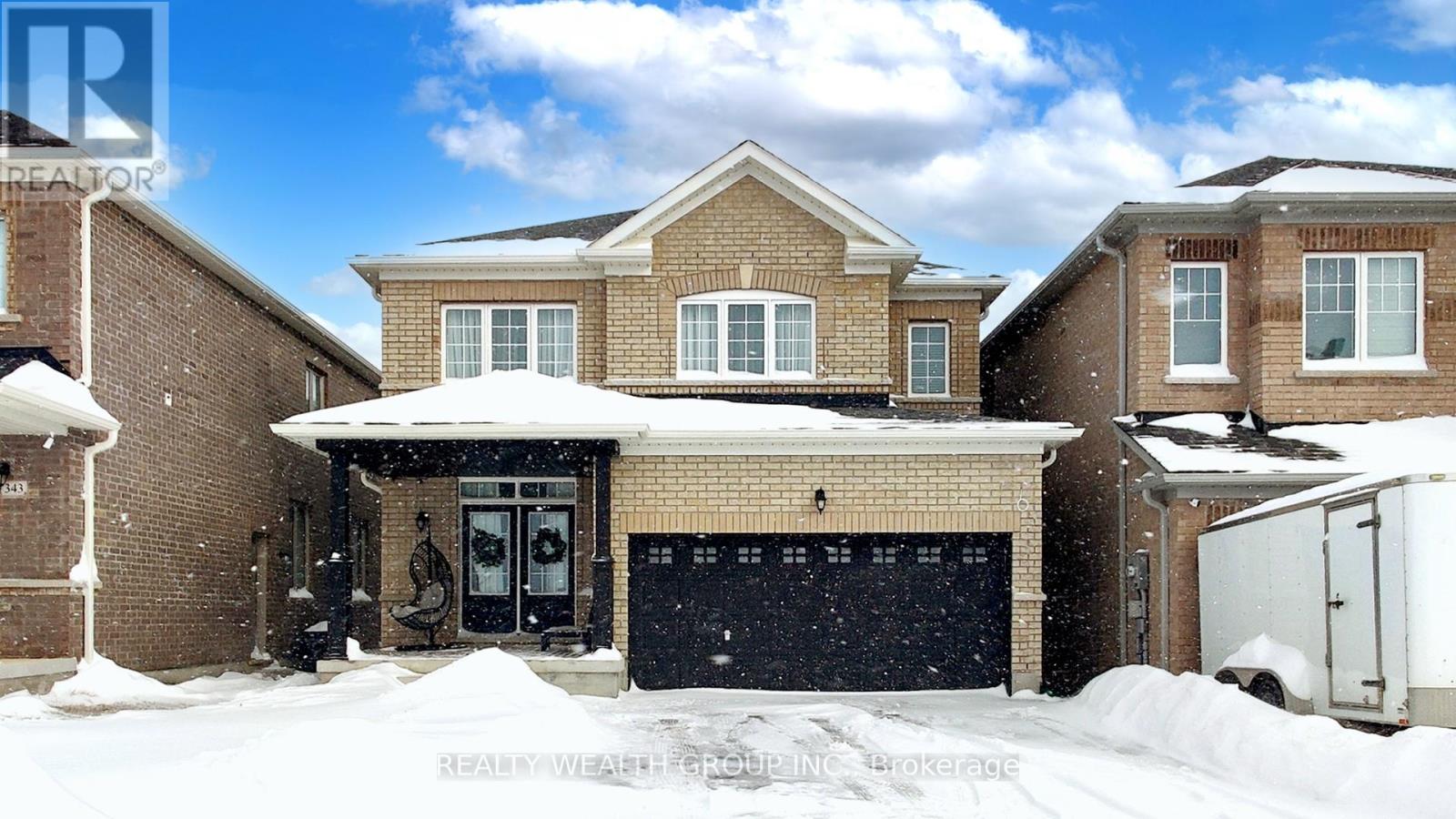1342 Islington Avenue
Toronto (Princess-Rosethorn), Ontario
Fully renovated 2 bedroom basement with separate entrance, with many windows and fresh air. Heat, A/C, hydro and water included. Can be partly furnished. Amazing location, close to everything, close to best schools, parks, shopping and restaurants, short drive to Pearson airport and to downtown Toronto. TTC at the door step. Please come and see it before its gone. Thank you! (id:50787)
RE/MAX Professionals Inc.
3303 - 4968 Yonge Street
Toronto (Lansing-Westgate), Ontario
Welcome To The Luxury Ultima Towers And This Sun Filled South-West Unit, Featuring Floor To Ceiling Windows, 2 Bedrooms, 2 Bathrooms, And A Functional Open Concept 800+ SQ FT. This Highly Sought After Unit Comes With Parking/Locker And Direct Underground Access To The Subway. Steps To Shops, Restaurants, Schools & Everything You Need!!!! (id:50787)
RE/MAX Real Estate Centre Inc.
245 Alsace Road
Richmond Hill (Crosby), Ontario
RENOVATED, LARGE BASEMENT, PRIVATE FENCED BACKYARD, TOP RANKING SCHOOL ZONE, APLIENCES NOT INCLUDED. TENANT PAYS ALL UTILIIES, **EXTRAS** TRIPL A TENANT ONLY. FULL CREDIT REPORT, EMPLOYMENT LETTER, PAY SLIPS, PHOO ID, TENANT INSURANCE,TENANT PAY ALL UTILITIES (id:50787)
Homelife/bayview Realty Inc.
164 8 Highway
Hamilton, Ontario
Great exposure on the corner of a high traffic viable area and , Corner Unit of the building . Several uses , Medical , Office , Retail. Currently divided to 7 + private rooms great for offices or patient treatment rooms. (id:50787)
Whse - 1360 Cardiff Boulevard
Mississauga (Northeast), Ontario
Warehouse/Storage Use Only, NO OFFICE SPACE. Industrial building with good shipping access. Clean Open warehouse space available with no office. Tenant will have their designated space marked off with use of shared common shipping doors and washroom /kitchenette. Landlord is an Industrial supply business adjoining this surplus space. Visitor parking available. Tenant may park Truck in their inside space. Building has security system. Lease rate will be net rent, TMI & utilities rate of $2.50 /psf plus HST. First & last months Gross rent plus HST & security deposit required. SHORT TERM LEASE. (id:50787)
RE/MAX West Realty Inc.
101 - 11 Rebecca Street
Hamilton (Beasley), Ontario
Welcome to your stunning one-bedroom loft-style condo in the heart of downtown Hamilton, just off of the vibrant James Street North. This spacious, open-concept unit boasts impressive floor-to-ceiling windows that flood the space with natural light, creating an airy and inviting atmosphere. The modern industrial design features sleek finishes throughout, perfect for both relaxation and entertaining. Enjoy the convenience of in-suite laundry, making daily life a breeze. The condo's prime location places you steps away from trendy restaurants, eclectic shops, and local art galleries, offering the perfect urban lifestyle. This is your opportunity to own a piece of downtown charm in a thriving neighborhood. RSA. (id:50787)
RE/MAX Escarpment Realty Inc.
11 Rebecca Street Unit# 101
Hamilton, Ontario
Welcome to your stunning one-bedroom loft-style condo in the heart of downtown Hamilton, just off of the vibrant James Street North. This spacious, open-concept unit boasts impressive floor-to-ceiling windows that flood the space with natural light, creating an airy and inviting atmosphere. The modern industrial design features sleek finishes throughout, perfect for both relaxation and entertaining. Enjoy the convenience of in-suite laundry, making daily life a breeze. The condo's prime location places you steps away from trendy restaurants, eclectic shops, and local art galleries, offering the perfect urban lifestyle. This is your opportunity to own a piece of downtown charm in a thriving neighborhood. Don’t be TOO LATE*! *REG TM. RSA. (id:50787)
RE/MAX Escarpment Realty Inc.
2108 Devon Road
Oakville (1006 - Fd Ford), Ontario
Step into the height of modern luxury with this newly constructed custom home, offering over 6,397 sq ft of expertly designed living space. Set on a private, beautifully landscaped 76.5 x 145.63 foot lot, this 4+1 bedroom, 6-bath residence combines sophisticated design with functional elegance. The primary suite has a custom walk-in closet and a 5-piece en-suite. Three additional spacious bedrooms, each with its own beautifully appointed walk-in closet and en-suite bathroom, offer exceptional comfort and privacy for family members or guests. Each en-suite is carefully designed with high-end finishes, ensuring a cohesive, elegant aesthetic throughout the upper floor. The heart of the home is the open-concept kitchen, featuring high-end appliances, a double oven, custom cabinetry, and a large natural stone island perfect for both gourmet cooking and entertaining. With 16-foot floor-to-ceiling windows, the living room is flooded with natural light and offer stunning views of the meticulously manicured grounds.The lower level has been thoughtfully designed for both style and practicality, featuring the heated floors, a glass-walled gym, wine cabinet and a wet bar. Outdoor living spaces are equally impressive with built-in BBQ and powered canopy, offering a private, tranquil setting perfect for relaxation or hosting guests.With smart home technology, energy-efficient systems, and an entertainers dream layout, this home is the ultimate in luxury living. Every detail has been meticulously crafted with quality, elegance, and modern comfort in mind. Welcome to your home. **EXTRAS** Sub-Zero Fridge, Wolf Induction Stove, Dishwasher(2), Laundry Washer/Dryer, Built-in Barbeque, All Elf, Mini Fridges (2), Wine Cabinet, inground Sprinkler system, Basement home theatre with smart sky lighting system, Hot Water Tank Owned (id:50787)
RE/MAX Imperial Realty Inc.
1055 Easthill Court
Newmarket (Gorham-College Manor), Ontario
Discover the epitome of urban living in the coveted Gorham-College Manor neighborhood of Newmarket. This spacious residence boasts four bedrooms and has been impeccably updated with modern finishes, creating a contemporary haven. Enjoy the bright and airy ambiance provided by the open concept layout, perfect for both relaxation and entertaining. Beautifully Upgraded Kitchen With Granite Counters And A W/O To The I/G Pool And Great Entertainment Area. Large Picture Window In Family Room overlooks the meticulous swimming pool. New finished engineered hardwood flooring, new staircase W/Iron pickets and fresh paint through out. Brand finished basement with elegant laminate flooring through out. Offers massive recreation room, warm bedroom with 3 Pcs washroom Totally over $$$ spent on professional landscaping interlock front yard. Conveniently located to great amenities such as schools, shopping & Hwy 404, at a quiet and children friendly Cul de Sac court. **EXTRAS** A/C 2019. Furnace 2019. Sump Pump 2019. Shingles 2015, Eaves Troughs 2017. Hwt Is Owned (id:50787)
Nu Stream Realty (Toronto) Inc.
3998 Martindale Crescent
Severn (Marchmont), Ontario
Discover the charm of your new home in the serene and picturesque community of Marchmont. Nestled on just over 2 acres of beautifully maintained gardens, this property is a sanctuary of natural beauty and comfort. With 3 bedrooms, 3 bathrooms, and an office perfect for working from home. The lower level welcomes you with a cozy family room that's bathed in sunlight from the large windows, a gas fireplace, and it offers a walkout to a deck where you can enjoy the garden views. Upstairs, you'll find a warm and inviting living room, a spacious dining area, and a beautiful kitchen that opens to a raised deck. Imagine sipping your morning coffee here, overlooking the expansive yard and soaking in the peaceful atmosphere. The outdoor space includes a two-car garage, an above-ground swimming pool with a surrounding deck perfect for summer fun, and gardens that have been lovingly cared for over the years. Situated on a quiet dead-end street, this home provides the perfect blend of peace and convenience. Its just a short 2-minute walk to Marchmont Elementary School, 5 minutes to the charming town of Orillia, and only a 10-minute drive to ski hills, offering year-round activities for the whole family. Come and experience the warmth and inviting atmosphere of this lovely Marchmont home. It's more than just a house; it's a place where cherished memories are made. We can't wait to welcome you home. (id:50787)
Century 21 B.j. Roth Realty Ltd.
7231 Lionshead Avenue Unit# 30
Niagara Falls, Ontario
Welcome to this stunning 4-bedroom, 4.5-bath home, offering a perfect blend of sophisticated design and serene outdoor living. The open-concept layout is filled with natural light, showcasing spacious interiors and thoughtful touches, including a bedroom-level laundry room and ensuite bathrooms for all four bedrooms. Step outside to your professionally landscaped oasis featuring beautiful mature fruit trees, and no rear neighbors, with the property backing onto tranquil greenspace. The expanded composite deck and custom-made garden shed add to the outdoor charm, while the stamped concrete driveway and raised garden bed enhance the home's functionality and aesthetics. The home also includes an unfinished basement with the potential to add a bedroom and a roughed-in full bathroom. Located directly across from the Thundering Waters Golf Course clubhouse entrance and steps from Hole 1, it’s a golfer’s dream. Additionally, you’re within walking distance of Niagara Falls and its picturesque parks. This home offers sophisticated comfort, modern amenities, and an outdoor haven—don’t miss the opportunity to make it yours! (id:50787)
RE/MAX Escarpment Golfi Realty Inc.
347 Leanne Lane
Shelburne, Ontario
Welcome to this stunning 1-year-old Rodeo model by Fieldgates, a true standout in the vibrant, growing community of Shelburne. This exceptional home offers 4 spacious bedrooms and 3 luxurious washrooms, perfect for modern family living. Situated on a rare ravine lot. Enjoy breathtaking views and the ultimate in privacy from your walk-out basement. Unlike the standard model, this home has undergone numerous upgrades, setting it miles apart with features that will truly impress. The open-concept layout is bathed in natural light, highlighting premium finishes and meticulous attention to detail. Whether you're hosting guests or enjoying quiet evenings, the inviting ambiance of this home is second to none. Located just minutes from Mono Cliffs and surrounded by nature, this home provides the perfect balance of tranquility and convenience. Don't miss the opportunity to own this beautiful, almost-new home in one of Shelburne's most sought-after neighborhoods. **EXTRAS** Upgrades include hardwood floors first floor, quartz counter top and back splash, washroom tiles, wainscoting, light fixtures, custom drapes, glass shower panels, full list attached (id:50787)
Realty Wealth Group Inc.












