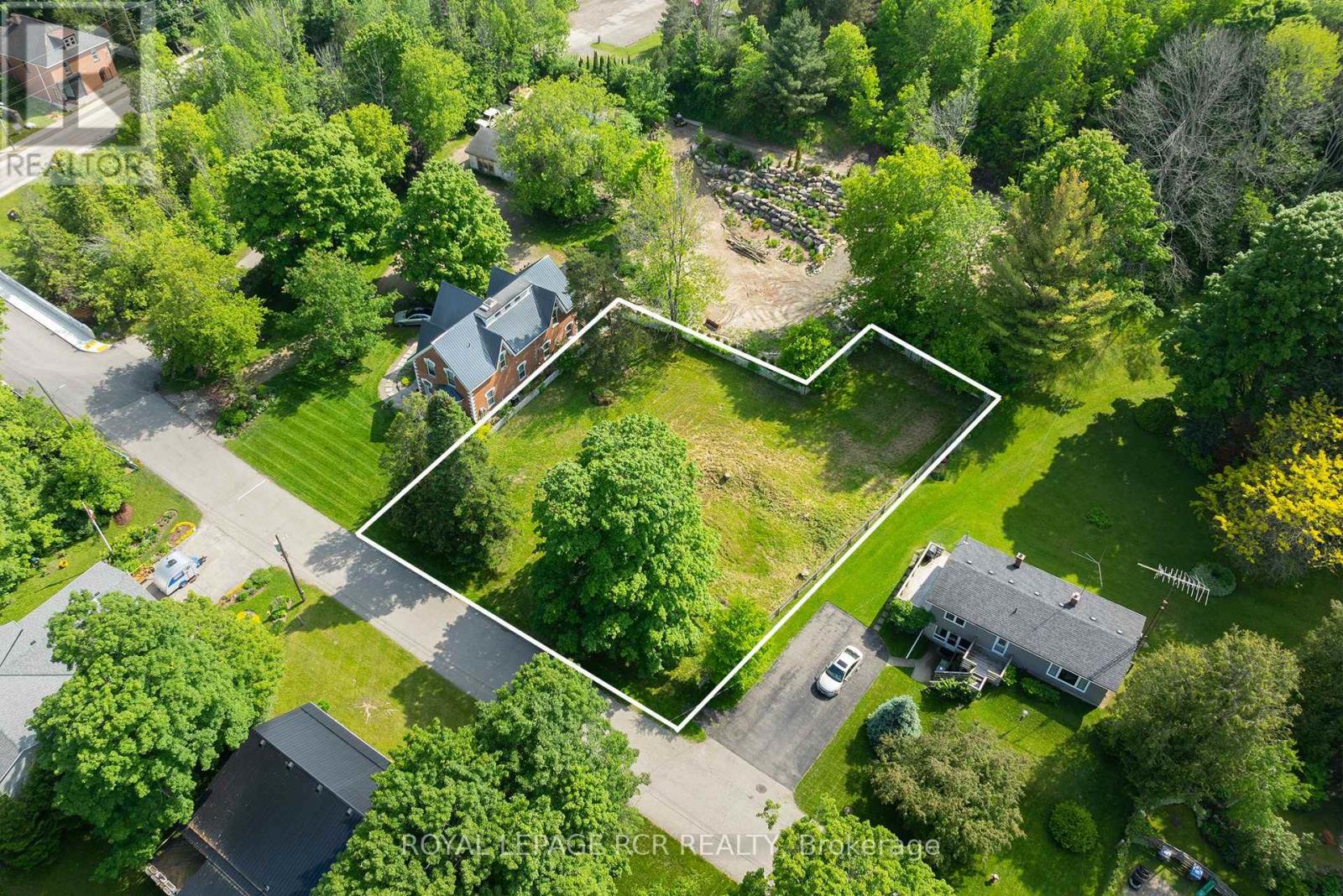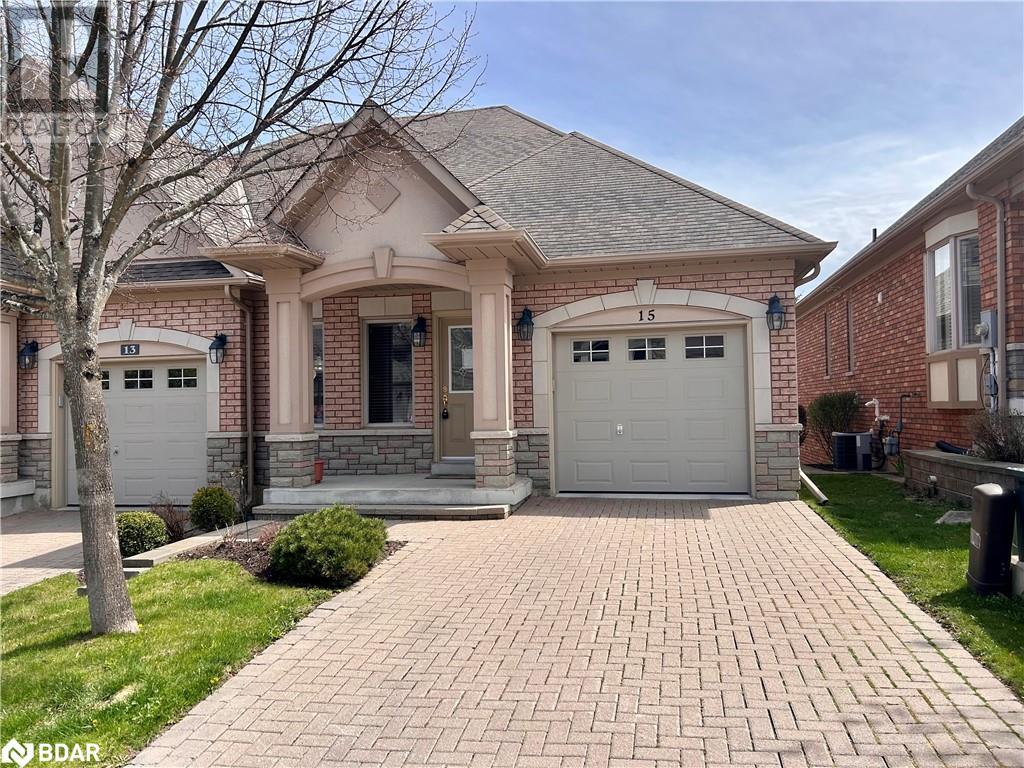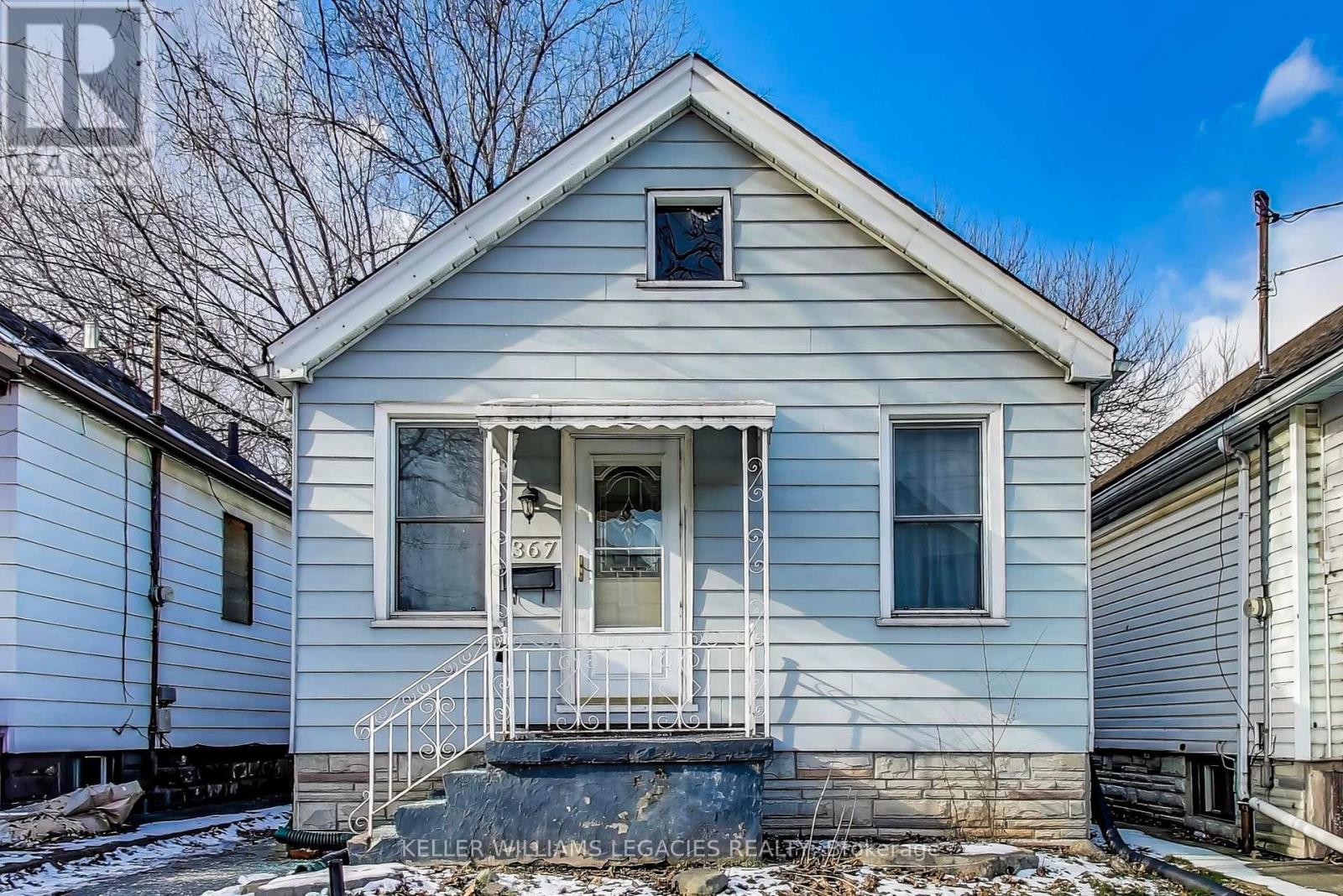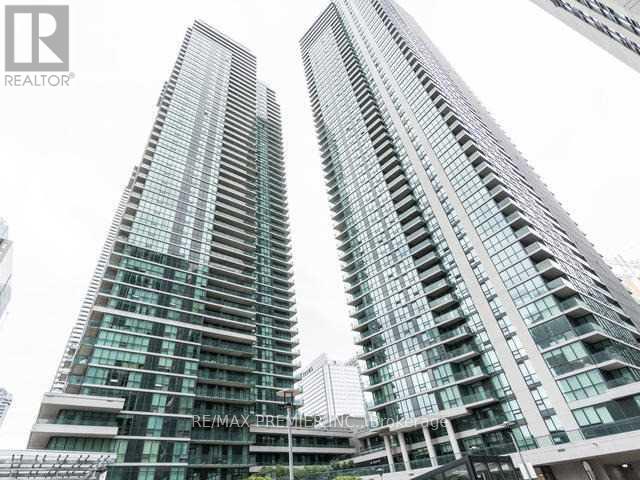208 - 160 The Donway W
Toronto (Banbury-Don Mills), Ontario
Across from the prestigious Shops at Don Mills, this affordable alternative to a traditional condo purchase is nestled in a mature, tree-lined community. Enjoy spacious living for a fraction of the cost of nearby condos. This large unit features an open concept kitchen, a spacious bedroom, and a full living/dining area with a walk-out to a large charming balcony. This is an ideal opportunity for downsizers wanting to stay in a beautiful residential area, investors seeking a rental property or condo dwellers who love the lifestyle but are looking for more space at a reasonable price. Well run property with a healthy reserve fund and estoppel certificate available. **EXTRAS** White fridge, stainless stove, window AC, existing window coverings and light fixtures. Parking is an assigned underground spot at $36.41/m. dresser in bedroom and electric fireplace in living room can stay or go (chattels & fixtures as-is) (id:50787)
Royal LePage Estate Realty
2 - 3314 Menno Street
Lincoln (980 - Lincoln-Jordan/vineland), Ontario
Discover the charm of one-level living in this delightful condo, perfect for first time buyers or those looking to downsize. This freshly listed property offers a cozy yet functional living space of 467 square feet with a welcoming 1 bedroom and a well-appointed 1 bathroom, both designed with comfort in mind. *Step into the inviting atmosphere created by the large, newly installed windows (2023), flooding the space with natural light and a vibe that's just waiting for your personal touch* The interior is as practical as it is charming, featuring additional storage options both in the crawl space and in the basement storage locker within the complex. Envision turning this adorable townhouse into your personalized retreat! Heating and water bills won't add to your worries, as they're conveniently included in the condo fees. This means more peace of mind and fewer bills cluttering up your fridge door with magnets!! Strategically positioned, this home keeps life's necessities and little luxuries within easy reach. >>Love cooking with fresh ingredients? Foodland in Vineland is less than a 600-meter stroll away close enough to fetch some eggs even if you've already started beating the pancake batter. If nature and open spaces are more your scene, the nearby Vineland Neighbourhood Park, just a short 400-meter jaunt, offers a leafy escape for those morning jogs or leisurely weekend picnics. Not only is this townhouse/condo close to practical amenities like a library and a school, but you'll also find charming cafes and farm-fresh stores peppered around, ensuring you're never far from a cozy book read or a fresh cup of Joe. Easy access to the QEW and the surrounding community.<
Ipro Realty Ltd.
10 - 54 Bridge Street W
Kitchener, Ontario
OPEN HOUSE SUNDAY APRIL 6TH 2-4pm!!! Sleek & Stylish Stacked Townhouse! Welcome home to this modern and funky MAIN FLOOR bungalow-style stacked townhouse that perfectly blends comfort, convenience, and charm. Designed with a young, vibrant lifestyle in mind, this 4-year-old gem offers: -Main floor walk in at grade level with convenient OWNED PARKING right in front of the unit -2 bright and spacious bedrooms filled with natural light -A carpet-free interior featuring high ceilings for an open, airy feel -A sleek eat-in kitchen perfect for cooking, dining, and entertaining -A private, EXCLUSIVE SPACIOUS PATIO to unwind or host guests in style Located in a prime spot, this home is steps away from parks, shopping, schools, walking trails, and bus routes plus, its a quick drive to the highway for effortless commuting. Ideal for a young couple or anyone looking to enjoy low-maintenance living with a touch of flair. Why settle when you can live modern, fresh, and fabulous? Dont wait book your showing today and step into your new lifestyle! **EXTRAS** 870 SQUARE FEET - EXTRA PARKING AVAILABLE TO RENT (id:50787)
RE/MAX Twin City Realty Inc.
515 Brock Road
Hamilton, Ontario
11.48 ACRES! IN-LAW SUITE!! Welcome to 515 Brock Road, a charming and spacious home that perfectly blends rural tranquility with modern convenience. Situated on an expansive 11.4-acre lot with frontage on two roads, this property offers endless opportunities for outdoor living, hobbies, and relaxation.Step inside this 3+1-bedroom, 2-bathroom raised bungalow to find an inviting and open-concept main floor. The bright living room flows seamlessly into the dining area, creating the perfect space for entertaining family and friends. The generously sized kitchen boasts ample cabinetry and direct access to a private deck, where you can enjoy stunning views of your sprawling property. Three spacious bedrooms and a 4-piece bathroom complete the main floor.The fully finished basement offers incredible versatility, featuring a large and bright living space, a games area, a 3-piece bathroom, and a separate bedroom with plenty of natural light. The in-law suite includes a full kitchen and a separate entrance, making it an ideal space for extended family, guests, or rental income potential. Outdoor enthusiasts will appreciate the two-car attached garage and a driveway with parking for up to six vehicles. The property also includes a Quonset hut, perfect for storage, hobbies, or a workshop. This home is ideally located just minutes from McMaster University and Hospital, making it a great option for families or professionals seeking convenience. Nature lovers will delight in the proximity to conservation areas and nature preserves, providing endless opportunities for hiking, bird-watching, and outdoor exploration. Additionally, the property is close to shopping, restaurants, and parks, offering the perfect balance of rural serenity and urban convenience. Whether youre looking to expand your horizons with outdoor activities or create your dream homestead, this home delivers it all. Dont miss the chance to own this rare gem in Flamborough your slice of paradise awaits! (id:50787)
RE/MAX Escarpment Realty Inc.
157 Fred Young Drive
Toronto (Downsview-Roding-Cfb), Ontario
Welcome to 157 Fred Young Drive, a breathtaking 5-bedroom, 5-bathroom home that offers 4,500sq. ft. of luxurious living space on a spacious 56-foot front lot. This home is designed for comfort and style, with premium finishes and thoughtful details throughout. The primary suite is a retreat of its own, featuring his-and-hers walk-in closets, dual sinks and a spa-like ensuite with a jacuzzi tub. The second bedroom also boasts a walk-in closet and its own stand up ensuite, perfect for family or guests. A loft-style games room adds a fun, versatile space for entertaining or relaxing. The kitchen is a chef's dream with granite countertops, a gas stove, built in appliances and ample storage, including two freezers for all your needs. Pot lights and hardwood flooring flow seamlessly throughout the home, complementing the cozy fireplace in the family room. Outside, the home shows off ot's beautiful stone interlock driveway and stone steps. The home's prime location provides easy access to major highways, parks, golf courses, groceries, shopping centers and other amenities. Whether you're hosting or enjoying peaceful evenings, this home delivers the perfect balance of luxury and convenience. Don't miss your chance to make this stunning property your own! **EXTRAS** Cold room, 200 AMP circuit breaker,Rough in plumbing for a washroom/kitchen in bsmnt, gas pipe for dryer, High power outlets for mounted TVs, Water softern and filtration ( to be installed by buyer) (id:50787)
Keller Williams Legacies Realty
00 Amelia Street
Caledon (Alton), Ontario
Option for Vendor Take Back Mortgage!!! A true gem on Amelia Street! This remarkable Caledon building lot in scenic Alton is waiting for your vision. Boasting optimal dimensions of 102' x 142', this prime property is situated on a tranquil street, ready for your dream project to take shape this year. Take advantage of its shovel-ready opportunity with preliminary permit documents already in place. As an added perk, a 2900 sq ft modern farmhouse design has been thoughtfully planned for the site, complete with access to renderings, floor plans, and drawings. Embrace the lifestyle of your dreams with world-class golf, direct access to the Bruce Trail, local breweries, shops, farms, skiing, and a short stroll to top-tier restaurants, The Millcroft Spa, and cafes right at your fingertips. Envision the perfect abode coming to life in this peaceful and charming neighbourhood! **EXTRAS** Exquisite and well-thought out floor plans, drawings, septic design and renderings for unique modern farmhouse available on request. Option to work with local builder this year. (id:50787)
Royal LePage Rcr Realty
15 Via Vistana Road
Alliston, Ontario
Welcome to a stunning lifestyle community surrounded by the Nottawasaga Golf Course! This home offers a bright and inviting ceramic-tiled entry that flows seamlessly through the kitchen, featuring a large fridge & under-cabinet lighting. Hardwood floors extend into the living and dining rooms. Step out to the raised deck, complete with a convenient gas BBQ hookup—perfect for entertaining. The main floor boasts a spacious primary bedroom with a walk-in closet and spacious 4-piece ensuite, including a glass shower. A stylish 2-piece powder room and inside access to the garage with central vacuum add to the convenience. The fully finished basement is a true retreat, featuring a generous rec room with a cozy gas fireplace and a walkout to a uni-stone patio. The second bedroom includes its own 3-piece ensuite with a glass shower, while additional spaces include a laundry area, a storage/furnace room, and a bonus room ideal for crafts, an office, or extra storage. Plus, there’s a cold storage area for your needs. This vibrant community offers an array of amenities to enrich your lifestyle, including a clubhouse, games room, party room, library, and exercise room. Come and explore all this incredible home and community have to offer! (id:50787)
RE/MAX Realtron Realty Inc. Brokerage
3033 Townline Road Unit# 130
Stevensville, Ontario
ONE LEVEL LIVING … This charming, fully finished, 3 bedroom, 2 bathroom, 1097 sq ft bungalow is nestled at 130-3033 Townline Road (Linden Ave) in the Black Creek Adult Lifestyle Community in Stevensville, just steps away from the Community Centre where residents enjoy fantastic amenities, including a clubhouse w/both indoor & outdoor pools, sauna, shuffleboard, tennis courts, Quonset Hut wood working shop for the hobbyist & a variety of weekly activities like yoga, line dancing, bingo, billiards, darts & more. Enter from the cozy front deck to the OPEN CONCEPT and spacious living area with vaulted ceiling, opening to the large eat-in kitchen featuring abundant cabinetry & counterspace. The laundry room is conveniently located off of the kitchen with a rear door to the XL COVERED deck and well-sized yard. Primary bedroom w/WALK-IN CLOSET, 4-pc ensuite, 2 more bedrooms, and another full bathroom complete the home. Private driveway with CAR PORT allows parking for 2 cars and leads to the OVERSIZED 16’ x 12.5’ insulated shed with hydro. Monthly fees are $1054.54 per month and include land lease & taxes. Some images are virtually staged. CLICK ON MULTIMEDIA for virtual tour, drone photos, floor plans & more. (id:50787)
RE/MAX Escarpment Realty Inc.
367 Cope Street
Hamilton (Homeside), Ontario
Welcome to 367 Cop st., A detached Bungalow offering a fantastic Investment opportunity with the potential for excellent rental income. Situated in the desirable neighbourhood of Homewood, this property features two Independent units with separate Entrances, each boasting a spacious bedroom and bathroom along with shared laundry. The main floor unit offers a large eat-in kitchen and bright living space. Located steps to Barton st., Walmart, Metro, Canadian Tire, Shoppers, Restaurants, banks, and parks are 5 mins away for your convenience. **EXTRAS** Backyard Shed, 2023 Waterproofing Rear Wall by Laundry room. (id:50787)
Keller Williams Legacies Realty
1208 - 33 Bay Street
Toronto (Waterfront Communities), Ontario
Discover this beautifully enlarged 1000 sq ft two-bedroom suite closed to the lake. Designed for comfort and style, the open-concept kitchen creates a seamless flow for living and entertaining. Enjoy the warmth of a south-facing exposure and relax on the oversized balcony. Indulge in exceptional amenities, including a gym, pool, lush gardens, and more (id:50787)
RE/MAX Premier Inc.
3 Sawmill Road Unit# 8
Barrie, Ontario
For sale, a 2-bedroom, 1-bathroom condo in Timberwalk. The kitchen and living room area are on the main floor and features a walkout to a covered sitting area at street level. New laminate flooring was installed in the lower level at the end of 2024 and matching flooring was installed upstairs in 2025. A convenient laundry/storage area completes the main floor, providing excellent storage capacity. Upstairs, both bedrooms are located on the second floor, with a primary bedroom offering a private porch - a perfect spot to unwind or enjoy your morning coffee. The full bathroom is also on this level, offering a functional layout. One parking spot is included with the unit and there is ample visitor parking in the area as well. This unit is ideally located with easy access to Highway 400, making commuting a breeze. Plus, you'll be just minutes from nearby grocery stores and many other amenities. You will have access to the outdoor pool, gym, tennis courts and other common areas. The condo offers an ideal living space for professionals, small families, or anyone looking for a comfortable, move-in ready home. (id:50787)
Engel & Volkers Barrie Brokerage
617 - 220 Duncan Mill Road
Toronto (St. Andrew-Windfields), Ontario
Spectacular Views Downtown Skyline & Cn Tower From South Facing, Top Floor Office In The Heart of Don Mills Business Park, 836 Sq Ft With Open Concept, Flexible & Adaptable Layout, Modular Adaptable Wall Unit System, Fully Renovated With Pot & Track Lights. 2 Underground Parking Spots Included. Well Manage Building. Ttc At Front Door. Central Location At 401/404. (id:50787)
Express Realty Inc.












