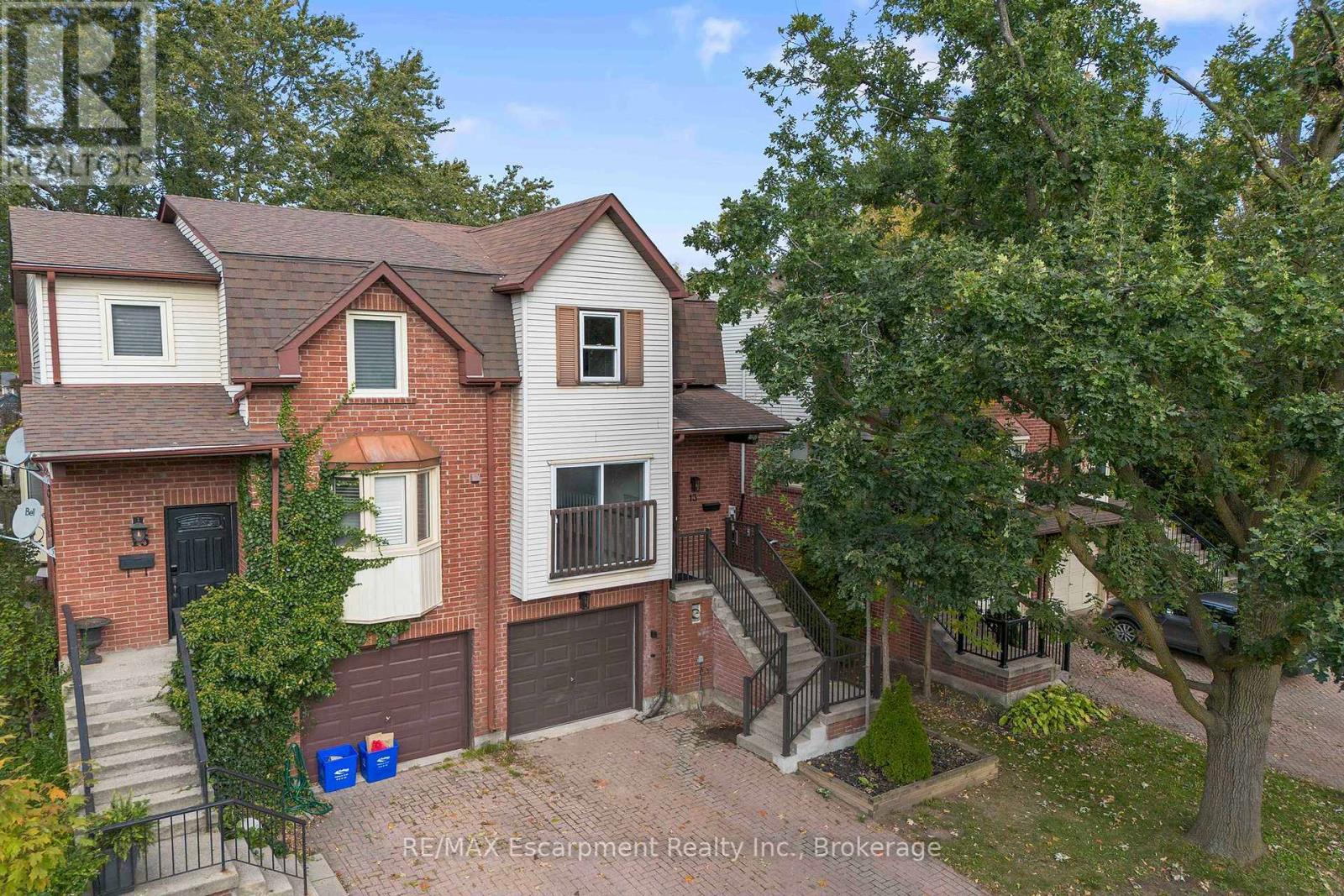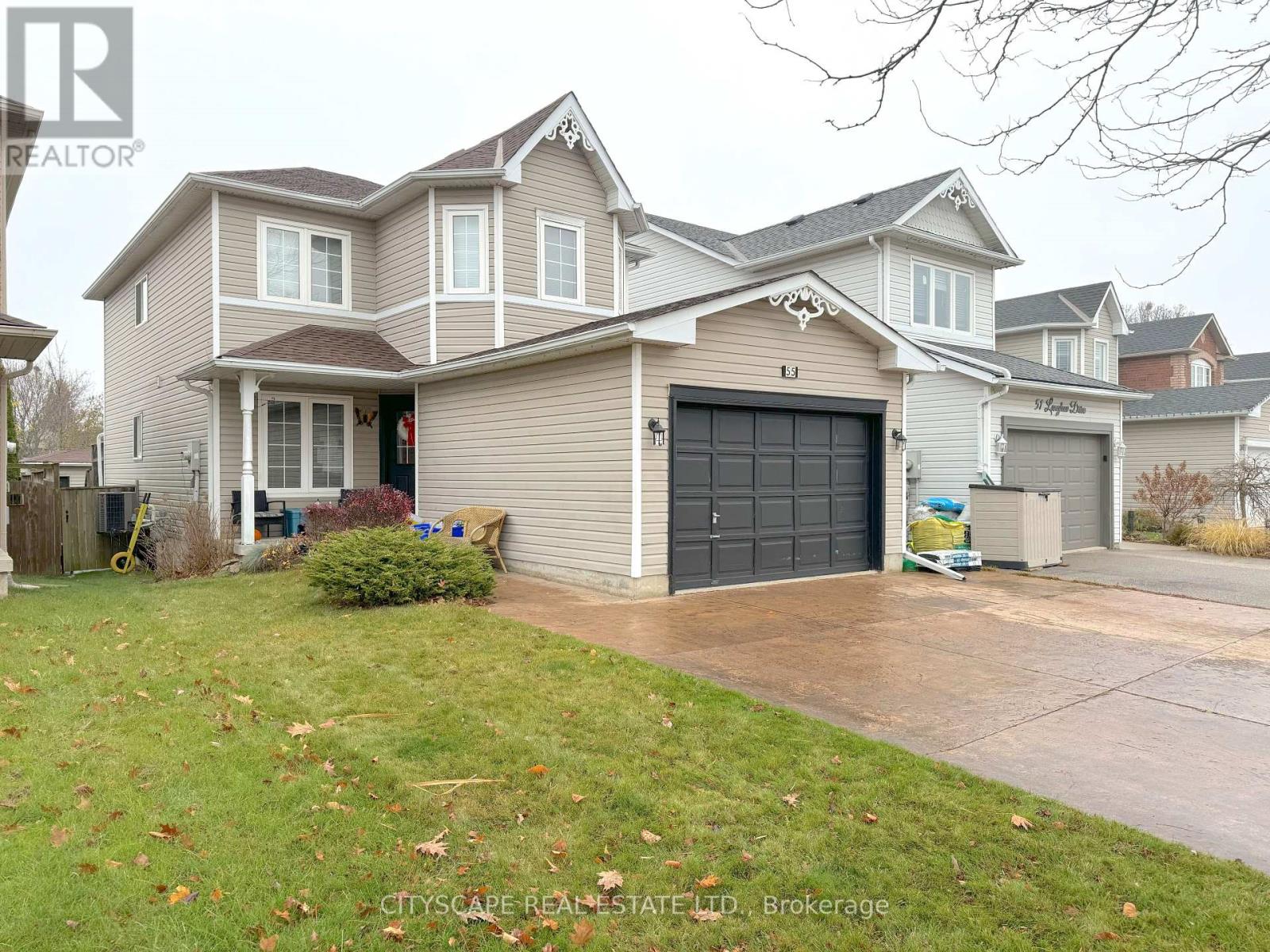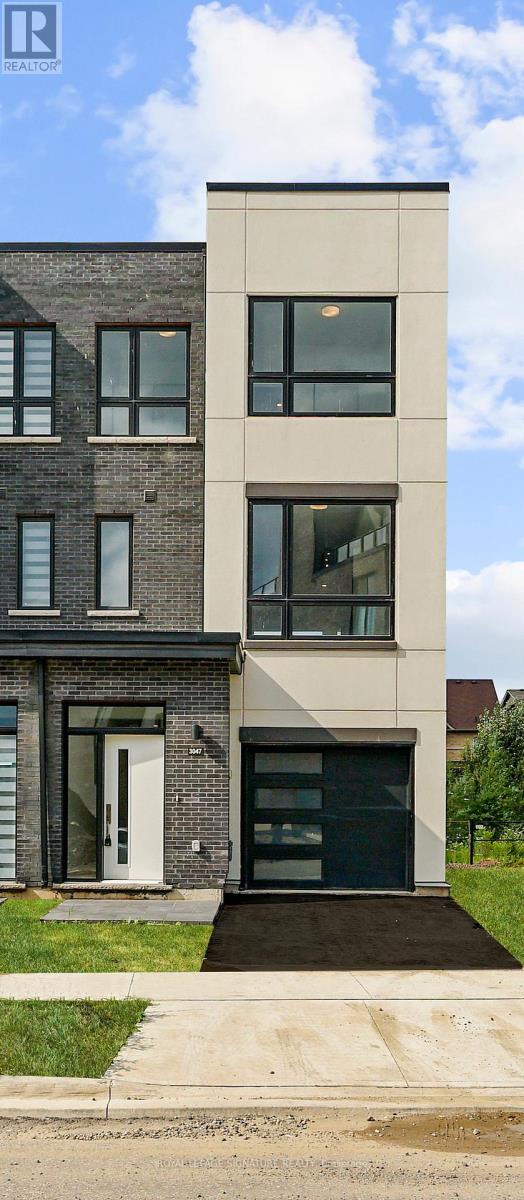13 Normandy Place
Oakville (1002 - Co Central), Ontario
Welcome to 13 Normandy Place! A 3-level semi-detached home on a quiet cul-de-sac in the heart of trendy and eclectic Kerr Village, where small town hospitality meets urban revitalization. This 3 bedroom, 2.5 bathroom residence offers over 1,500 square feet of living space. Brimming with potential this property is the ideal clean slate for buyers looking to bring their vision to life. The main level features a neutral living room with a large bay window and sliding patio door to a Juliet balcony overlooking the rear yard. The living room is open to the dining area creating a seamless flow for entertaining. Natural light envelops the space. The kitchen is situated at the front of the home with yet another sliding patio door and Juliet balcony with a view of the shared green space at the end of the court. Open both doors, listen to the gentle rustling of leaves and birds in the mature neighbourhood trees and allow the fresh air to flow through the entire level. The third floor consists of a spacious primary suite with updated 3-piece ensuite, two other bedrooms and an additional 3-piece updated bathroom at the end of the hallway. The ground level basement features a newly carpeted recreational space with a separate entrance off the backyard deck, a 2-piece bathroom, stacked washer/dryer and interior access to the garage. A storage/utility area with laundry tub completes this floor. The backyard has a deck for lounging or outdoor dining and ample greenspace. Steps to Kerr Village and all that this special neighbourhood has to offer such as shops, restaurants, schools, parks, trails and Lake Ontario. Minutes to the GO train, QEW and public transit makes this an ideal location for commuters. Some photos contain digitally staged furniture, accessories and wall mounted TV's. (id:50787)
RE/MAX Escarpment Realty Inc.
606 - 101 Charles Street E
Toronto (Church-Yonge Corridor), Ontario
Luxury X2 Condos. In The Heart Of Downtown Toronto by Great Gulf . Great Location . Full Furnished.Corner Units Featuring 2 Split Bedrooms And 2 Full Bathrooms. Over 800sqft With 9' Ft Ceiling Bright And Sun-Filled .Quite And Private.Upgraded Unobstructed Northwest Views With A Large Balcony.Hardwood Floors Throughout.Ceiling Electrical Light Fixtures In All Rooms. The Gorgeous Kitchen.Features Granite Countertops,. Built-In Stainless Steel Appliances, Center Island with Dining Area . Upgraded Cabinetry With A Drawer For Detergents.In-Suite Laundry. Steps To 2 Subway Stations.Closing To University of Toronto.Toronto Metropolitan University (Formerly Ryerson).Yorkville@Bloor& Yonge.Prime Area With Great Amenities: Exercise Room, Games Room, Gym, Lap Pool, Rooftop Deck.Lots Of Visitor Parkings.24 Hrs. Concierge .Don't Miss Out **EXTRAS** All Furniture Is Included.Built-In Stainless Steel Oven, Cook Top, Range Hood. Fridge, Built-In Dishwasher. Microwave, Ensuite Washer And Dryer, All Elfs, All Window Covers. Tenant Pay Hydro. No Pets.No Smoker (id:50787)
Homelife Landmark Realty Inc.
295146 8th Line W
Amaranth, Ontario
Quaint, fully furnished home w/ large acres of land (Agricultural Land Already Leased). Tractor for lawn mowing comes with the property. The home itself is a large 3 br 2 full washroom bungalow w/ hardwood flooring, custom kitchen cabinets, & kitchen island that opens to the dining room which itself walks-out to a large deck. A perfect property to live, work, and play and a place to finally call home. *EXTRAS** Large size steel storage barn (50' x 56') with a cement floor is available at additional cost ($1000/month). Propane tank rented. Hydro is the only utility. (id:50787)
Royal LePage Credit Valley Real Estate
16 Calle Central Street
Panama, Ontario
Looking for a second home or an escape from winter? Look no further than this cosy,detached, 2bedroom, 2 bath home located in Santa Clara, Panama. The quiet fishing community of Santa Clara, the subdivision of Summer Bay is 2 mins to the Pan American highway and 2 minutes by car or 15 mins walking, to the best white sand beach on the Pacific coast. Price is $130,000 USD. Bathrooms are fully tiled, kitchen has upgraded granite counter, tap, sink & light fixture, 1 pad parking incl and covered front terrazza. Water is provided by the community well. Come enjoy your best life in this tranquil, safe, community with lots of fresh fish, seafood, natural fruits and vegetables at affordable prices. **EXTRAS** Appliances, Hot Water Heater & A/C not included. (id:50787)
Royal LePage Signature Realty
3 - 284 James Street N
Hamilton (Beasley), Ontario
FULLY RENOVATED apartment directly on James Street North Downtown Hamilton's top district for local restaurants, arts, and culture. A two minute walk to West Harbour GO Station (hourly service to and from Toronto). Kitchen boasts brand new stainless steel appliances, quartz countertops, subway tile, and soft-closing drawers. Glass shower bathroom. Murphy bed folds into wall to optimize living space. Enjoy upscale living in the heart of the city! WIFI INCLUDED! Parking available for $75/month for the first twelve months with a signed lease agreement. (id:50787)
Real Broker Ontario Ltd.
304 Stewart Street
Shelburne, Ontario
Welcome to this charming 3-bedroom, 3-bathroom semi-detached home situated in the beautiful and growing town of Shelburne. Open-concept design features a working kitchen with separate breakfast area seamlessly connected to a spacious great room, perfect for modern living and entertaining. Sliding glass doors from the breakfast area provide access to the back yard. The main floor features elegant wood flooring and tile throughout. Upstairs, the large primary bedroom is a true retreat, featuring a huge walk-in closet and ensuite 4pc bathroom. The second bedroom also includes a walk-in closet, while the third bedroom offers a generous double closet. All bedrooms are spacious, providing comfortable living space. For convenience, there is a rough-in for stacked laundry on the second floor. The unfinished basement presents an incredible opportunity to personalize and expand your living space according to your needs and preferences. Don't miss the opportunity to own this fantastic semi-detached home in Shelburne. Book your showing today! (id:50787)
Century 21 Heritage Group Ltd.
55 Langlaw Drive
Cambridge, Ontario
A charming family home in East Galt, Cambridge! This 4-bedroom, 2.5-bath property offers almost 1,800 sq. ft. of above-ground living space, with an additional 330 sq. ft. in the finished basement. The main floor boasts an open-concept layout featuring a spacious eat-in kitchen that flows into the living room, leading to a private deck and fully fenced backyard. The primary bedroom includes a 4-pc ensuite with a jacuzzi tub and separate shower. Three additional bedrooms offer plenty of flexibility for a growing family or home office. The finished basement adds a large rec room, a laundry area, and abundant storage. Highlights include a stamped concrete triple driveway, an oversized 1-car garage with mudroom access, and a private 2-pc powder room on the main floor. Conveniently located near downtown Galt, schools, parks, trails, and major highways. Currently tenanted on a month-to-month basis, this property offers excellent income potential for investors or homeowners alike. (id:50787)
Cityscape Real Estate Ltd.
160 Eastbridge Avenue
Welland, Ontario
Gorgeous Waterfront well laid out Bright And Spacious 1855Sq. Ft. Detached Bell Fountain Model Elev C by Empire Communities. Perfect For first-time home buyers or Down/upsizing. Open concept floor plan integrates living space. Features four spacious bedrooms, a modern style kitchen, 9 Ft ceilings, and numerous upgrades. Situated close to Niagara College. Minutes from QEW, Niagara Falls, and Outlet Malls. The Main Floor Layout is open concept with a dining room combined with the kitchen and open to the living area with Hardwood Floors & 9 Ft Ceilings. 2nd Floor: 4 Elegantly Adorned Rooms Await, Including A Primary Suite With A Lavish Spa-Inspired 4 Pc Bath and a Sprawling Walk-in Closet & Laundry. Located In A Family Friendly Community & Most Desirable Neighborhood. Enjoy Various Recreational Activities Including an amazing Waterfront for a relaxing moment. Also Newly Built Empire Sports Complex. Don't Miss This. ***PLEASE NOTE THIS IS AN ASSIGNMENT*** (id:50787)
Royal LePage Signature Realty
3047 Trailside Drive
Oakville (1008 - Go Glenorchy), Ontario
Brand New Freehold Townhouse End Unit Backing To A Ravine. Featuring 3 Bedrooms And 3Bathrooms. Laminate Flooring Throughout. Enter Into A Spacious Great Room On The Ground Floor. The Kitchen Is A Chef's Dream, Featuring A Breakfast Area, Modern Appliances, And Quartz Countertops And Backsplash , Along With A Separate Dining Space For Entertaining. Enjoy The Seamless Flow From The Living Room To A Walk-Out Terrace, Ideal For Relaxing. The Master Bedroom Boasts A Luxurious 4-Piece Ensuite And A Private Balcony, Providing A Serene Retreat. Surrounded by Fine Dining, Top Shopping Destinations, A Beautiful Shoreline, And Exceptional Public And Private Schools In The Gta. Conveniently Located Near Highways 407 And 403, GO Transit, And Regional Bus Stops. **EXTRAS** LED lighting throughout the home, Tankless Domestic Hot Water Heater, Stainless steel hood fan, Island with one side waterfall, One Gas connection for barbeque in the back yard. One hosebibb in the back yard and in the Garage. (id:50787)
Royal LePage Signature Realty
9 Fairlawn Boulevard
Brampton (Vales Of Castlemore), Ontario
***Attention*** First Time Home Buyers And Investors. All Brick 4 Bedrooms 4 Washrooms Prestigious Fully Renovated Semi-Detached House in Neighbourhood of Vales of Castlemore. 1745 Sqft (As per Mpac). Two Bedroom Finished Basement. Sep Entrance through Garage. New Modern Kitchen With Quartz Counter. Separate Family Room. New Windows, Newer Furnace, New Roof, New Hardwood Flooring Throughout, New Paint, New Stair Case, New Pot Lights. New Laundry 2nd Floor. Separate* Laundry in Basement. Zebra Blinds. Living and Dining Area Boasts Ample Light Through Large Windows. Upstairs, the Master Bedroom Impresses with a Newly Renovated En-suite and Spacious Walk-in Closet. Good Size Rooms. Rare 4 Car Driveway, Beautifully kept Front and Backyard. Most Desirable Neighbourhood. Backs Onto A Ravine. Walking Distance To Schools, Plazas, Transit. Shows 10+++. 2 Fridge, 2 Stove, Dishwasher, 2 Washer & 2 Dryer. All Elf's & Window Coverings. Close To Fairlawn School, Public Transit, Park, Shopping Plazas, Gym. **EXTRAS** 2 Fridge, 2 Stove, Dishwasher, 2 Washer & 2 Dryer. All Elf's & Window Coverings. Close To Fairlawn School, Public Transit, Park, Shopping Plazas, Gym. (id:50787)
RE/MAX Gold Realty Inc.
Whse - 1360 Cardiff Boulevard
Mississauga (Northeast), Ontario
Warehouse/Storage Use Only. Industrial building with good shipping access. Clean Open warehouse space available with no office. Tenant will have their designated space marked off with use of shared shipping doors and washroom /kitchenette. Landlord is an Industrial supply business adjoining this surplus space. Visitor parking available. Tenant may park Truck in their inside space. Building has security system. Lease rate will be net rent, TMI & utilities rate of $2.50 /psf plus HST. First & last months Gross rent plus HST & security deposit required. (id:50787)
RE/MAX West Realty Inc.
102 - 28 Mill Street
Orangeville, Ontario
NEWLY RENOVATED!! Old Mill Hub is located in the heart of Downtown Orangeville. Located directly on Mill Street at Broadway, this location enjoys both foot traffic and destination traffic and is the perfect opportunity for many uses! Central Business District Zoning - Perfect for professional offices (accounting, counselling etc), retail store/boutique, beauty salon, esthetic services, take out restaurant, coffee shop and many more uses! Only 3 Units Remaining! Be a part of an established business community including newly opening Pharmacy. Plenty of free parking on Mill Street and rear parking lot with direct entry to mall. Available Feb 1 Occupancy! **EXTRAS** Unit 102 Is Already Set up with Office/Treatment Room, Private Washroom with Shower and Large Storage Space/2nd Office Space! Just Move In! (id:50787)
Century 21 Millennium Inc.












