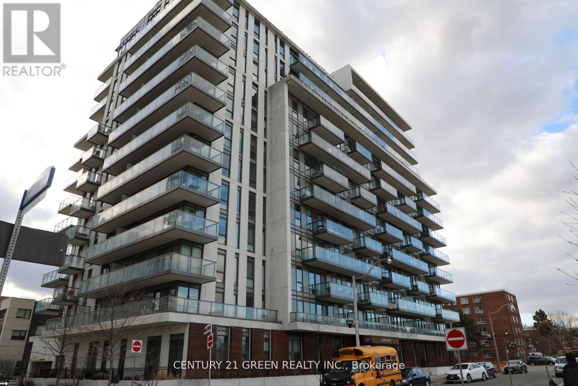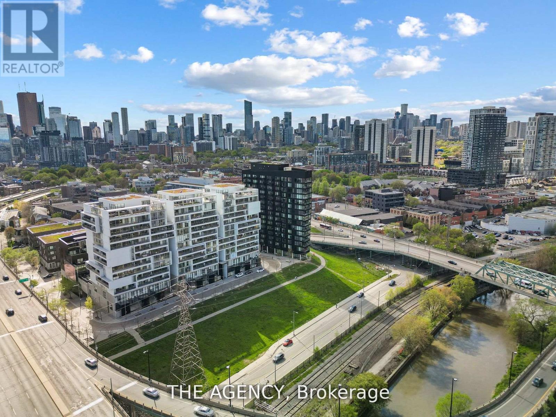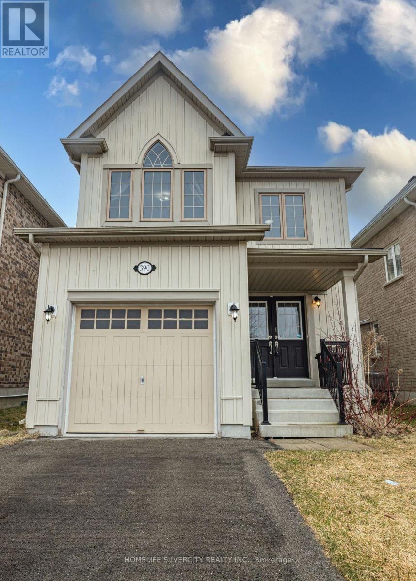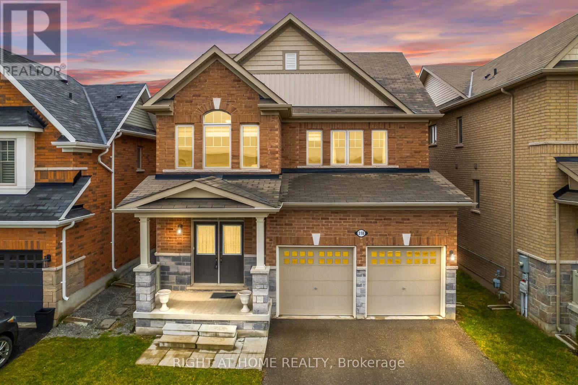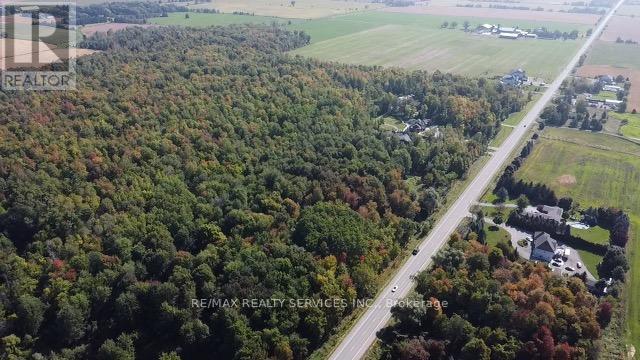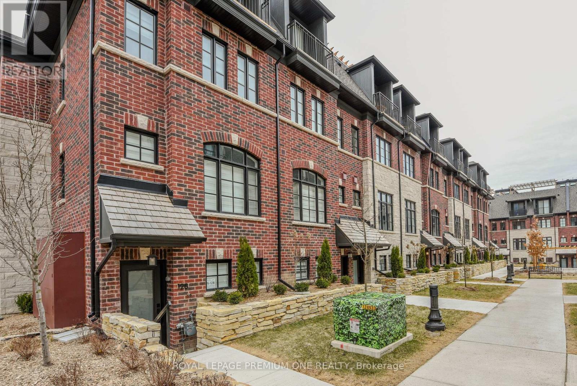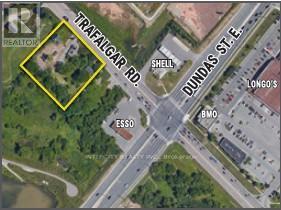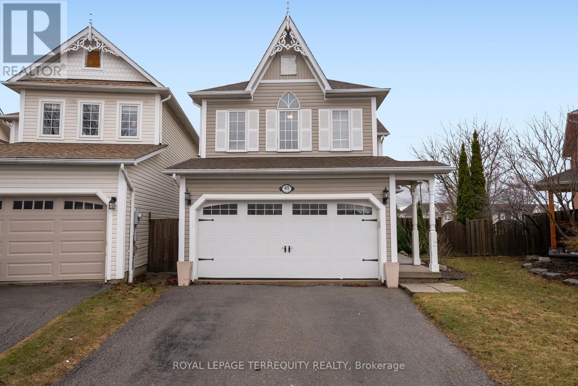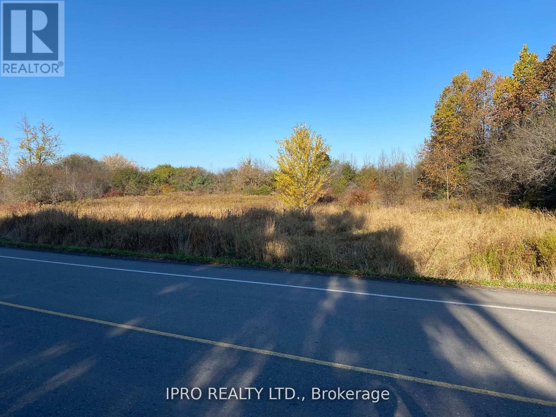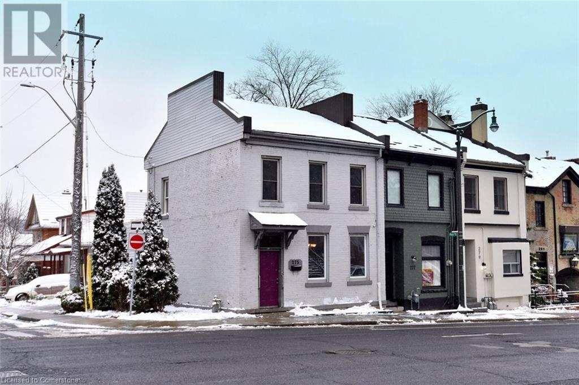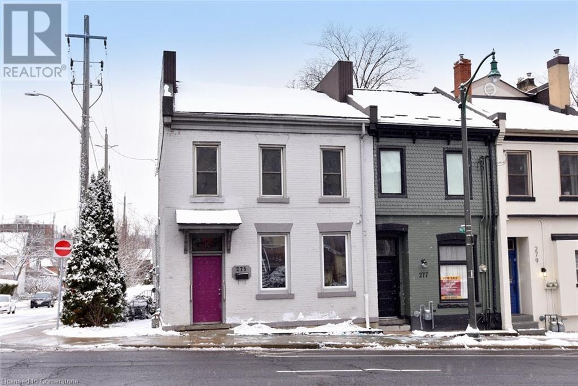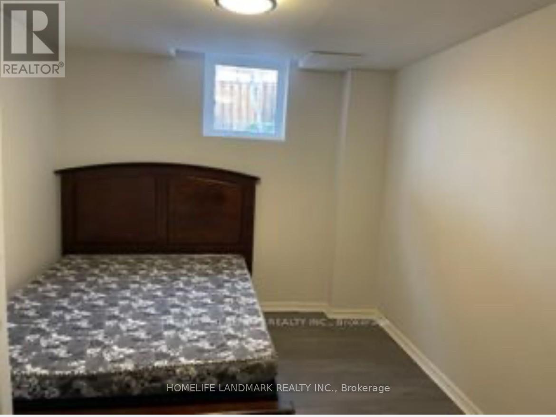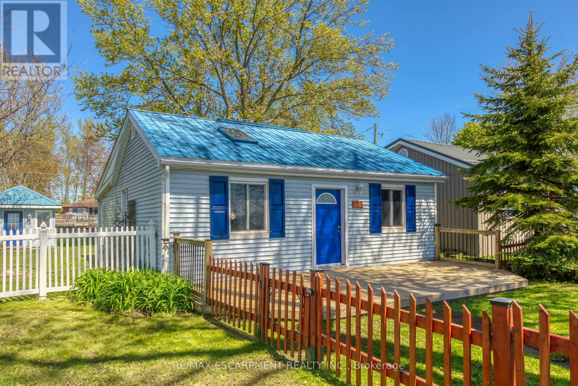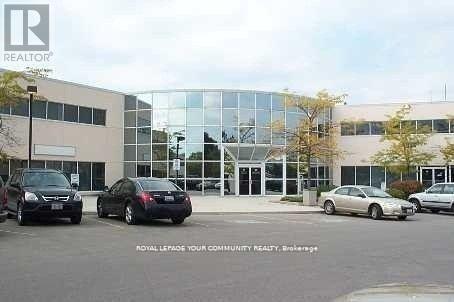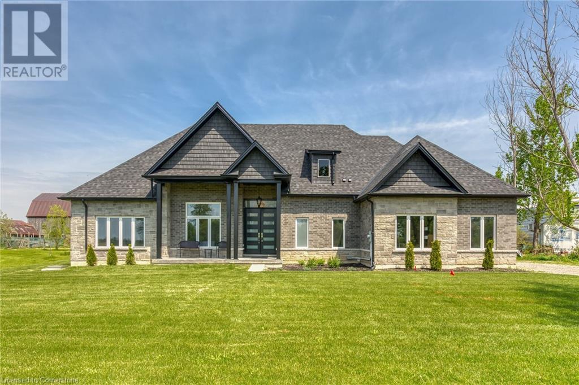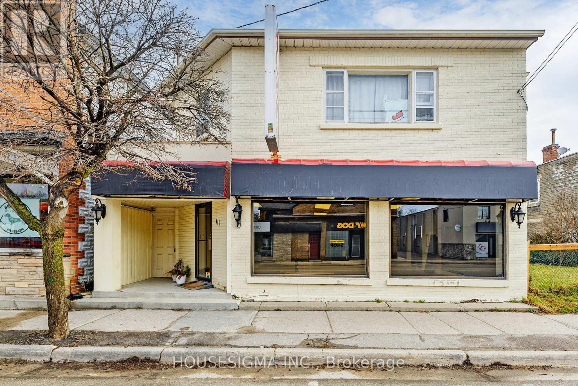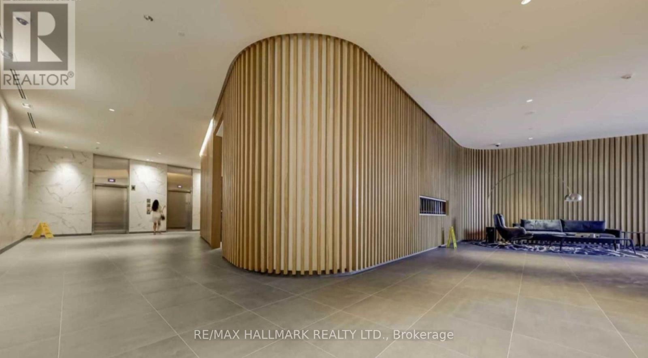515 - 260 Sackville Street
Toronto (Regent Park), Ontario
Gorgeous Unit 1 Br + 1 Den With 2 Baths and Balcony At One Park West Boutique Condominium. Featuring Aquatic Centre. Amenities Include, Top Floor Features Gym, Theatre, Games Room, Meeting Room, Common Room with East/West Facing Terrace Space. The Location Steps to TTC Transit, RBC Bank, Sobey's & Minute To Eaton Centre, Entertainment & Financial Districts. (id:50787)
Century 21 Green Realty Inc.
205 - 8 Telegram Mews
Toronto (Waterfront Communities), Ontario
Rare Opportunity in Downtown Toronto! This stunning 1-bedroom + Study condo offers approx. 530 sq. ft. of living space, plus a 30 sq. ft. balcony, making it the perfect blend of luxury, functionality, and location. The home features a custom kitchen with built-in cabinetry, high 9'6" ceilings, and a spacious bedroom with a large closet. Enjoy a walkout to the balcony from the living room, ideal for outdoor relaxation.This condo also comes with 1 locker, and parking is available to purchase separately at $48,000.Indulge in premium amenities including an outdoor swimming pool, steam room, fitness center, concierge services, and visitor parking.Situated in the heart of CityPlace, you are just steps from the Rogers Centre, CN Tower, waterfront, parks, vibrant restaurants, and grocery stores. Conveniently access the TTC, Union Station, the Financial District, and the PATH, or explore the nearby 8-acre park.This exceptional location offers the best of downtown living. (id:50787)
Prompton Real Estate Services Corp.
624 - 51 Trolley Crescent
Toronto (Moss Park), Ontario
Welcome to Suite 624 at 51 Trolley Crescent! Nestled in the heart of Corktown, one of Torontos most historic and vibrant neighbourhoods, this stylish home offers the perfect blend of urban convenience and cozy charm. With 9-foot ceilings and sleek hardwood floors throughout, the thoughtfully designed layout maximizes both comfort and style.Step outside, and youre just moments from the TTC, trendy shops, top-rated restaurants, parks, and the iconic Distillery District. Whether you're drawn to Corktowns creative energy, its thriving entrepreneurial scene, or the serenity of nearby Corktown Commons Park, this location truly has it all.Live in the heart of downtown without sacrificing tranquility enjoy breathtaking skyline views and waterfront serenity, all within minutes of your front door. Don't miss this rare opportunity to call this exceptional space home! Tenant leaving May 31st. 2025 (id:50787)
The Agency
509 - 15 Bruyeres Mews
Toronto (Niagara), Ontario
Step into this bright and spacious luxury suite featuring 9-ft ceilings and floor-to-ceiling windows that offer stunning views and plenty of natural light. Enjoy a large balcony, 2 bedrooms + a spacious den with a door (perfect as a 3rd bedroom), and 2 bathrooms, including a primary suite with an ensuite and walk-in closet. This suite comes with stainless steel appliances and fresh paint, making it move-in ready! Top-tier building amenities include a fully equipped gym, large party room with a kitchen and pool table, a rentable visitor suite, a rooftop terrace, BBQ area, and an indoor lounge. Unbeatable location just steps from Loblaws, Joe Fresh, Shoppers Drug Mart, LCBO, Tim Hortons, and a short walk to TTC, GO, VIA Rail, Billy Bishop Airport, parks, schools, daycare, and the library. A perfect blend of luxury, convenience, and urban living! (id:50787)
Forest Hill Real Estate Inc.
625 - 23 Glebe Road W
Toronto (Yonge-Eglinton), Ontario
Welcome to The Allure and experience luxury living and elegance in the heart of the Yonge/Eglinton community. This modern urban condo offers elegance, serene space and features a bright and generous living space with floor to ceiling windows, open concept kitchen and a much sought-after split bedroom layout. The primary bedroom features large closet space and private en-suite while the second bedroom/office, with glass sliding doors, can be very private or flow as an extension of the living space. This condo comes with its own parking spot and locker, 24-hour concierge, beautiful amenities. For added convenience, shops, restaurants and transit are all at your door step. (id:50787)
Sotheby's International Realty Canada
1023 - 4 Spadina Avenue
Toronto (Waterfront Communities), Ontario
Excellent Location, Walking Distance To Ttc, Park, Community Centre, Shops, Shopping Centers. Perfect Living Space. A Spectacular View Of The City! Conveniently Situated Near The Financial/Entertainment Districts, The Gardiner, Harbourfront, Cn Tower, Aquarium And The Steam Whistle Factory. Surrounded by supermarkets, Restaurants, And Nightlife. Streetcar At Door To Union Station. (id:50787)
Royal LePage Your Community Realty
1909 - 300 Front St. Street W
Toronto (Waterfront Communities), Ontario
A must see in Tridel's 300 Front located next to the CN Tower & Rogers Centre. 1 Bedroom 658 Sq Ft unit features a large balcony with views of the CN Tower and Lake Ontario, 9 Ft Ceilings, Master Bedroom with W/I Closet, Open and Bright Layout, Modern European Kitchen with S/S appliances. Buyer has option to purchase fully furnished at no extra cost. 1 Locker Included. Amenities include A Rooftop Infinity Pool, Cabanas & Bbq's, Fitness & Yoga, Party Rm & Lounge, Tranquility Whirlpool, Massage Rm, Poker Rm & Theatre. One Owner owned Locked. (id:50787)
Right At Home Realty
2910 - 33 Singer Court
Toronto (Bayview Village), Ontario
Chic, Luxurious & Upscale Condo With An Unobstructed South City View From The 29th Floor! 1 Bedroom + Den + Parking + Locker. Open Concept Layout With Stunning Upgraded Kitchen & Granite Counter & Island. New Floor Through Living Room, Kitchen And Den. No Carpet Anywhere!!!, 9 Ft Ceilings & Floor To Ceiling Windows.2 Sets Of Walk-Outs.. From Livingroom & Master bedroom To Balcony. Spacious Master With Plenty Of Closet Space & Semi Ensuite, Amenities, Indoor Pool. Minutes To 401&404,Hospital,Go Station, Malls, Shops & Parks (id:50787)
Royal LePage Peaceland Realty
390 Thompson Street
Woodstock, Ontario
Refined, Stunning, Elegance Is What You Will Feel When You Walk Into This Home. Designed With Function & Family in Mind, The Stunning Kitchen is Designed for Both Functionality And Style, Beautiful Backsplash With Elegant Quartz Counter Tops &Upgraded Storage Makes You Instantly At Home. Double Door Exit to Back Yard. Open-Concept Great Room Is The Perfect Space For Relaxation Highlighted By A Cozy Fireplace. Plenty Of Space For Large Eating Area. On Second Floor You Will Be Amazed By The Spacious Bedrooms, The Master Bedroom is a Retreat, Complete With a Luxurious 4- Piece Ensuite and A Spacious Closet. All Bedrooms Have Hardwood Flooring And Big Bright Windows. Second. Floor Separate Laundry Room Conveniently Makes Difference. No Carpet Throughout The House. Convenience and Easy Access to Backyard ideal for Enjoying Outdoor Peaceful Moments Outdoors. The fully fenced backyard offered privacy and security. This Home and all its Major Components Have Been Maintained with yearly maintenance being performed. A great home in a great location waiting for you. (id:50787)
Homelife Silvercity Realty Inc.
72 Brookland Drive
Brampton (Avondale), Ontario
Welcome To 72 Brookland Dr Located On A 50' *120' on A Ravine Lot, In A Well-Established Neighbourhood Walking Distance To The Bramalea City Centre,fully Renovated Detached Bungalow.Gorgeous Open Concept Kitchen With Quartz Countertop & Stainless-Steel Appliances. Master W/Ensuite Bath. Separate Entrance To 2 Bedroom 2 Washroom Basement. Walkout To Your Private Back Yard .Extremely Tasteful & Immaculate Home! full size Driveway. Excellent Location Minutes Away From Hwy410 And Bramalea City Centre, Bramalea Go Transit, Restaurants, Movie Theatre, Cafes And Schools.Don't miss this Opportunity.Must see. (id:50787)
Homelife Silvercity Realty Inc.
389 Concession 4 Road
Haldimand, Ontario
Exquisitely presented, Masterfully designed 4 bedroom Fisherville Estate home on landscaped 110 x 210 lot. Rarely do properties with the high end finishes such as this come available for sale in the area! Incredible curb appeal with attached 3 car garage, covered back porch with concrete patio, & calming country views. The open concept, beautifully finished interior is highlighted by gourmet eat in kitchen featuring custom cabinetry, quartz countertops, S/S appliances with side x side fridge / freezer, & premium modern tile, gorgeous hardwood flooring throughout, formal dining area overlooking stunning rear yard, large living room with custom coffered ceilings & fireplace set in stone surround, 4 spacious MF bedrooms featuring primary suite with walk in closet & chic ensuite with walk in tile shower & glass enclosure, desired MF laundry, & welcoming foyer. The lower level includes roughed in rec room, additional bedroom area, studio/den, & storage. Experience Fisherville Living! (id:50787)
RE/MAX Escarpment Realty Inc.
318 Concession 3 Road
Niagara-On-The-Lake (105 - St. Davids), Ontario
LIKE NEW, PREMIUM UPGRADES, PREMIUM LOT! Situated in the serene community of St. Davids, just minutes from picturesque downtown Niagara-on-the-Lake, this stunning all-brick home offers the perfect blend of luxury, comfort, and convenience. Set on a premium lot with premium upgrades fronting onto scenic vineyards, it provides a peaceful, country-like feel while being close to top wineries, trails, & restaurants. This home has been rarely lived in (like new!). Inside, the gourmet kitchen is a true showpiece, featuring updated cabinetry and an open-concept design that flows seamlessly into the spacious great roomperfect for entertaining. Updated hard surface floors throughout both levels. Upstairs, the primary suite offers a private retreat with a luxurious ensuite, complete with double sinks, a separate shower, and a relaxing soaker tub. Two additional generously sized bedrooms overlook the vineyards along with an updated 4 pc bathroom, featuring modern tile and a new vanity. A convenient second-floor laundry room adds to the homes thoughtful layout. With many upgrades, including contemporary finishes and strip lighting in all bathrooms and powder rooms, this meticulously maintained home is truly move-in ready. Experience the best of wine country living with golf courses, wineries, and everyday amenities just minutes away! (id:50787)
Right At Home Realty
0 Mississauga Road
Caledon, Ontario
78 acres of picturesque wooded property to build you dream home estate! **EXTRAS** 78 acres of divisible land for mixed use, use your imagination! (id:50787)
RE/MAX Realty Services Inc.
128 - 35 Lunar Cres Road
Mississauga (Streetsville), Ontario
*Now offering for a limited time only - 1 month free rent on a 1 year lease. Brand new END UNIT Luxury Townhome at Dunpar's newest Development located in the heart of Streetsville, Mississauga. Steps from Shopping, Dining, Entertainment. All SS Appliances including Undermount Kitchen Sink. 9.6 Ft. Smooth Ceilings, Frameless Glass Shower Enclosure and deep Soaker Tub in Ensuite. 360 Sq. Ft. Rooftop overlooks City and comes with Water and Gas Line for BBQ with Pergola and is Water-Pressure Treated. Included are SS Kitchen appliances. Upgrades include: Fireplace with Stone surround and Hardwood on Main Floor. (id:50787)
Royal LePage Premium One Realty
1652 Dufferin Street
Toronto (Corso Italia-Davenport), Ontario
Detached Duplex + Basement Apartment featuring 3 Self-Contained 2-Bedroom Units with Separate Hydro & Gas meters - Heat & Hydro Paid by Tenants! Prime Corso Italia, just steps from the vibrant Dufferin & St. Clair Intersection. Ideal for end-users, multi-generational families, co-ownership enthusiasts, and savvy investors alike. Deceptively spacious Identical Upper Units: 2-Bedroom, Living, Dining and Kitchen with front & rear entrances. Basement: 2-Bedroom, Open Concept Living, Dining and modern Kitchen. Preferred West side of Dufferin St. with afternoon sunlight. Lots of closets & built-ins, solid concrete Double Car Garage at rear, providing tons of storage and potential for a future Garden Suite. Walk or bike to Earlscourt Park and J.J.Piccininni Community Centre with indoor pool and outdoor ice rink. Walking distance to St. Clair shops and restaurants - Tre Mari Bakery, Marcello's, Pizza e Pazzi, LCBO, No Frills. TTC at door, quick streetcar to St. Clair W station or short bus ride to Dufferin station. (id:50787)
RE/MAX Ultimate Realty Inc.
31 Corbin Street
St. Catharines (456 - Oakdale), Ontario
Spacious Freehold Townhouse in Prime St. Catharines Location!Welcome to this beautiful 1,500+ sq. ft. freehold townhouse with an unfinished basement, offering endless possibilities for customization. Nestled in a family-friendly neighbourhood, this home features a bright and open-concept main floor, seamlessly connecting the living, dining, and kitchen areas, along with a convenient 2-piece powder room. Upstairs, you'll find three spacious bedrooms, including a primary suite with an ensuite bath, plus a second full washroom for added convenience. Enjoy the brand-new concrete driveway, extra-long to accommodate multiple cars, plus garage parking! Conveniently located just minutes from Hwy 406, QEW, public transit, top-rated schools, Costco, Pen Centre Mall, banks, restaurants, and all essential amenities. Don't miss this fantastic opportunity. (id:50787)
RE/MAX Escarpment Realty Inc.
2214 - 352 Front Street W
Toronto (Waterfront Communities), Ontario
Welcome to 352 Front Street West A Fully Furnished (option for partially furnished) 2-bedroom, 2 bathroom condo in the Heart of Toronto's Entertainment District! This beautifully appointed suite offers the perfect blend of style, comfort, and convenience in one of the city's most vibrant neighbourhoods. Floor-to-ceiling windows flood the space with natural light and west-facing exposure to showcase breathtaking views of the Toronto skyline. The modern kitchen features stainless steel appliances, a built-in cooktop, quartz countertops, and a spacious dining area with room for an island. The primary bedroom includes a walk-out to the large balcony, a spacious walk-in closet, and a private 3-piece ensuite. The second bedroom is generously sized with lots of closet space. As a resident of Fly Condos, you'll enjoy access to premium amenities including a rooftop terrace with BBQs and stunning views, a fully equipped gym, party room, media lounge, guest suites, and 24-hour concierge service. Located just steps from the CN Tower, Rogers Centre, waterfront trails, transit, shops, and Toronto's best dining and nightlife - This is turnkey downtown living at its finest. Don't miss this one! (id:50787)
Keller Williams Advantage Realty
580 Julia Drive
Welland (771 - Coyle Creek), Ontario
FOR LEASE: This Charming Property Is Perfect For Families Seeking A Welcoming Community With All The Conveniences Nearby. The Modern Finishes And Ample Living Space Provide A Comfortable And Stylish Environment For Day-To-Day Living. Enjoy The Convenience Of Being Just Minutes Away From Schools, Parks, Golf, Shopping, Hwys And Public Transportation- 5 Minutes Away From South Pelham Market, 10 Mins From Seaway Mall & Niagara College-Welland Campus. With Its Prime Location And Exceptional Features, This Freehold Townhome Is Not Just A Place To Live, But A Place To Thrive. With More Than 1600 Sq.Ft. Of Living Space, This Property Also Features Brand-New Flooring On The Main Floor And Has Been Freshly Painted. Schedule Your Viewing Today! (id:50787)
Accsell Realty Inc.
3030* Trafalgar Road
Oakville (1008 - Go Glenorchy), Ontario
*Address is 3030, 3040 & 3048 Trafalgar Rd. Excellent development opportunity in prime Uptown Oakville. 1.21 acres. Approx. 198 feet frontage on Trafalgar Road. Zoned FD - future development. Development potential to build a 31-storey condo with 356 residential units with possibility to approve up to 45 floors. 495 parking stalls. GFA of approx. 441,383 Sq Ft. Close to schools, stores, shopping centers, major highways, Go train, Sheridan College, parks, community centers and more. No representations or warranties. (id:50787)
Intercity Realty Inc.
9 Brighton Road
Barrie (Georgian Drive), Ontario
Excellent Family Neighbourhood On A Quiet Street. Bright Open Concept Bungalow With Separate Entrance To Large Basement Apartment. Perfect For Extended Families Or Additional Income. Walk Out Eat-In Kitchen With New Appliances & 3 Updated Bathrooms. Main Floor Den Could Also Be Used As An Ensuite Nursery Or Office - Great Floor Plan With Plenty Of Options. Fully Fenced & Private Backyard. Minutes To Highway 400 & Walking Distance To Georgian College & Royal Victoria Regional Health Centre. Floor Plan Attached. (id:50787)
RE/MAX Premier Inc.
205 - 610 Alden Road
Markham (Milliken Mills West), Ontario
Great location close to all amenities. Highways 407 and 404 close by. Transit at the doorstep. A small office space built-out with two offices, an open area, a washroom and a kitchenette. (id:50787)
Royal LePage Your Community Realty
1186 Plymouth Drive
Oshawa (Kedron), Ontario
Welcome To This Stunning 4 Bedroom, 4 Bathroom Home Located In The Rapidly Growing Kedron Community Of North Oshawa. Designed With A Spacious Modern Layout And High-End Finishes, This Home Seamlessly Blends Style And Functionality. Step Into An Inviting Dining Area With A Large, Open Feel, Perfect For Hosting Gatherings, And A Cozy Two-Way Fireplace That Adds Warmth And Charm. The Open-Concept Living Room Overlooks Both The Kitchen And The Scenic Backyard, Making It An Ideal Space For Entertaining Or Relaxing After A Long Day. The Gourmet Kitchen Is Equipped With Built-In Stainless Steel Appliances, A Glass Stovetop, Microwave, Oven, And Dishwasher, Catering To Both Style And Efficiency. The Upper Level Features A Luxurious Primary Suite Complete With A 5pc Ensuite, Walk-In Closet, And Plush Broadloom Flooring For Added Comfort. Two Additional Bedrooms Are Connected By A Jack & Jill Bathroom, Offering Convenience And Functionality. The Fourth Bedroom Boasts Its Own Walk-In Closet And Private 4pc Ensuite, Making It A Perfect Retreat For Guests. With A Second-Floor Laundry Room Adding To The Home's Practicality. The Spacious, Partially Finished Basement Is Complete With Broadloom Flooring Provides Additional Space For A Growing Family And Offers Endless Possibilities, From A Recreation Area To A Home Office Or Gym. This Beautifully Designed Home Is Perfect For Families Seeking Modern Living In A Thriving Community. Situated Near Highway 407, Ontario Tech University/ Durham College, Parks, Recreation Centre, Walmart, Restaurants, And More Amenities. Don't Miss Your Chance To Call This Incredible Place Your New Home! (id:50787)
RE/MAX Hallmark First Group Realty Ltd.
45 Aster Crescent
Whitby (Brooklin), Ontario
Be Captivated By This Beautiful Detached 4 Bedroom Friendly Family Home In The Heart Of Brooklin! Tastefully Decorated & Freshly Painted. Warm & Inviting As Soon As You Step Through The Front Door. This Home is Located On A Quiet Cres Backing On To A Massive Pie Shaped Lot! Buyers Will Appreciate Many Elements That Complete This Home Including Solid Hardwood Flooring Throughout Main & Second Levels NO CARPET! Detailed Millwork On Lower Walls In Foyer, Stairway & Upper Hallway. Separate Formal Dining Room Is Perfect For A 10 Person Harvest Table - Enjoy All Those Big Holiday & Family Gatherings. The Kitchen Is Installed With Classic White Quartz Counters, Newer Stainless Steel Stove & Dishwasher, Extended Breakfast Counter Area PLUS Eat In Kitchen. Walk Out To A Perfect Grilling Deck That Over Looks The Larger Than Life Backyard & 30' Round Semi Inground Heated Pool! Newer Stairs Off Grilling Deck Installed To Ground Level With Lounge Areas & Gazebo. Spacious Living Room Enhanced With Pot Lights, Hardwood Floors & A Gas Fireplace. Main Floor Laundry Room Gives Access To Double Car Garage. Solid Oak Staircase Leads To A Substantial Extra Wide Hallway & 4 Generous Sized Bedrooms. Primary Offers A Gorgeous, Newly Installed Ensuite. 2'x4' High Gloss Porcelain Tiles, Vanity With Tons Of Storage, White Quartz Counter, New Toilet, Free Standing Tub & Glass Enclosed Stand Up Shower, All Completed With Black Matt Fixtures. 2nd Bedroom Is Comparable To A Second Primary Bedroom With Semi 4 Piece Ensuite, Vaulted Ceilings, Multiple Windows & Closet. The Full Basement With Above Grade Windows Awaits Your Finishing Touches! Don't Miss Out On This Home & All It Has To Offer Your Growing Family. Close To Multiple Schools, Mins To Downtown Amenities, Parks & Library/Rec Centre. (id:50787)
Royal LePage Terrequity Realty
36 Delawana Drive
Toronto (Woburn), Ontario
Beautiful detached Bungalow, Selling "As Is", "Where Is". Situated In A Desired Location Near Densgrove Park & Cedarbrae Mall, Places Of Worship, Schools, Public Transit. Spacious Interior With Hardwood Floors. Offering Two Kitchens, finished basement with Full In-Law Apt Consisting Of Two Bedrooms Kitchen, Bathroom, Laundry And Living. Great For A Family Or Investment Property, Live In And Rent Out In-Law Apt. Close to highway and all amenities. Property is being sold under power of sale in as is, where is condition. **EXTRAS** Fridge, Stove, Dishwasher, washer and dryer. All existing light fixtures and window coverings. (id:50787)
Right At Home Realty
14701 Wilson Avenue
Scugog, Ontario
Welcome to this exquisite custom-built luxury bungalow, nestled on a serene 1.54-acre lot with breathtaking rural views. This beautifully designed home blends modern elegance with rustic charm, offering a perfect retreat from city life while providing all the comforts of upscale living. This thoughtfully designed home offers a spacious and open floor plan, providing seamless single level living for ultimate convenience. Main floor offers a primary bedroom with built in cabinets & 5 pc ensuite, a second bedroom with a picturesque view, private deck with hot tub, Laundry/Mudroom, open concept living/dining, and a dream kitchen. Enjoy panoramic views from multiple outdoor spaces, perfect for entertaining, relaxing, and soaking in the natural beauty surrounding the property. The fully finished basement includes a comfortable lounge area, an exercise room with glass doors, two additional bedrooms, and a separate entrance, making it ideal for guests. High-end finishes and upgrades are evident throughout the home, from premium flooring to custom cabinetry, modern fixtures, and state-of-the-art appliances. Located in a quiet rural area, this property offers privacy and tranquility while still being conveniently accessible to nearby amenities and major roadways. This home is a true gem for those seeking luxury and comfort in a serene rural setting. Don't miss the opportunity to make this stunning property your own! (id:50787)
Dan Plowman Team Realty Inc.
1215 - 60 Byng Avenue
Toronto (Willowdale East), Ontario
Welcome to The Monet Condo at 60 Byng Avenue, a highly sought-after residence in the heart of Yonge & Finch. This 1 + 1 bedroom, 1 bathroom unit features a well-designed layout with a bright and spacious living area, perfect for comfortable city living. The primary bedroom offers ample closet space, while the den provides versatility as a home office, additional living space, or guest room. Open-concept dining and living space provide a private balcony for fresh air and relaxation. Residents enjoy top-tier amenities, including Visitor parking, a 24-hour concierge, an indoor pool, a fully equipped fitness center, a party room, billiard table, sauna, and guest suite. Parking and locker owned. Located just steps from Finch Subway Station, walking score 97, walking distance to restaurants, shopping, public transit, and entertainment, this condo offers the ultimate in convenience and lifestyle, surrounded by a tranquil environment. A fantastic opportunity for professionals, couples, first-time buyers, or investors! (id:50787)
RE/MAX Realty Services Inc.
6260 Castlederg Side Road
Caledon, Ontario
Vacant lot in Airport Rd/Castlederg Sdrd area, approx 1.29 acres. Currently this piece of land comes under TRCA restriction. Just buy and hold for future development. Property code: 130, description: non-buildable land (walkways, buffer/burn/berm, storm water), zoning: A1, property type: residential as per geowarehouse. (id:50787)
Ipro Realty Ltd.
275 Main Street W
Hamilton, Ontario
275 Main Street West is a prime live/work opportunity at the corner of Main and Ray in West Hamilton. This end-unit townhome features a main-floor commercial space with three offices, a reception area, and a washroom. Two separate entrances provide easy access from both the front and side. The upper level offers a spacious two-bedroom, one-bath residential unit, perfect for rental income or owner occupancy. The property includes private parking for up to four vehicles on Ray Street. A full, unfinished basement provides ample storage and houses the mechanicals. Zoned C5, it allows for a variety of commercial and residential uses, including a medical or veterinary clinic, personal services office, or retail space. Electrical was updated in 2010, and a new air conditioning system was installed in 2022. Situated on a main bus route, it offers convenient access to Highway 403, Locke Street, and Hess Village. Call today to schedule a viewing! (id:50787)
Com/choice Realty
275 Main Street W
Hamilton, Ontario
275 Main Street West is a prime live/work opportunity at the corner of Main and Ray in West Hamilton. This end-unit townhome features a main-floor commercial space with three offices, a reception area, and a washroom. Two separate entrances provide easy access from both the front and side. The upper level offers a spacious two-bedroom, one-bath residential unit, perfect for rental income or owner occupancy. The property includes private parking for up to four vehicles on Ray Street. A full, unfinished basement provides ample storage and houses the mechanicals. Zoned C5, it allows for a variety of commercial and residential uses, including a medical or veterinary clinic, personal services office, or retail space. Electrical was updated in 2010, and a new air conditioning system was installed in 2022. Situated on a main bus route, it offers convenient access to Highway 403, Locke Street, and Hess Village. Call today to schedule a viewing! (id:50787)
Com/choice Realty
503 - 3091 Dufferin Street
Toronto (Yorkdale-Glen Park), Ontario
Welcome to Treviso III building, The best layout 1 Bdrm +Den , 566 Sqft With One Parking And One Locker. The Open concept kitchen W/stainless steel appliances , The floor to ceiling windows, the unit filled with sunshine. Walk out to balcony. Rooftop Pool , Hot Tub, Bbq, Party Room ,Lounge, Gym , Visitor Parking, 24 Hrs Concierge . Steps to Yorkdale Mall, Ttc & Hwy 401,Walking Distance To Lawrence West Subway Station. Amenities include an outdoor pool, terrace with BBQ's, gym, sauna, theatre room, games room, meeting room pet spa, party room, and bar/lounge (id:50787)
Newgen Realty Experts
107 Charles Brown Road
Markham (Cedarwood), Ontario
Location! Location!! Location! Bright & Spacious 2 Bedroom In The Most Desirable Cedarwood Community, Excellent Open Concept Layout, Washer And Dryer For Tenants Use Only (id:50787)
Homelife Landmark Realty Inc.
713 Lakeshore Road
Haldimand, Ontario
Ideally located, Attractively priced 2 bedroom Cottage on sought after Lakeshore Road with Beautiful beach directly across the road. Great curb appeal with front deck overlooking the stunning, unobstructed water views, maintenance free vinyl sided exterior, steel roof, shed, ample parking, & fully finished bunkie providing additional room for guests. The interior layout is highlighted by vaulted ceilings throughout the open concept eat in kitchen & front living room area, 2 spacious bedrooms, custom loft area, 3 pc bathroom, & additional family room that was previously used as a 3rd bedroom and provides additional options to suit your needs. Perfectly situated minutes from Selkirk, Fisherville, & Cayuga amenities, & close to popular Port Dover! Relaxing commute to Hamilton, 403, QEW, Niagara, & the GTA! Immediate possession available! Shows really well. Ideal property, Cottage, or Investment. Just move in & Enjoy! (id:50787)
RE/MAX Escarpment Realty Inc.
24 - 18 Applewood Lane
Toronto (Etobicoke West Mall), Ontario
Welcome to this beautiful Townhome full of upgrades in an upscale Community. This modern homecomeswith a finished basement and and Open Concept Living space with High Ceilings and spaciouskitchen.The huge Primary Bedroom comes with 2 Walk-in Closets & Ensuite. This property also features anamazing 200 sq. ft. Roof Top Terrace which is great for Entertaining! This property is locatedveryclose to Transit, Shops, Parks, Highways & Airport! It also comes with one Underground ParkingSpot! This modern home is perfect for a Family. Book your showing today! (id:50787)
Century 21 Property Zone Realty Inc.
18 Lackington Street
Brampton (Credit Valley), Ontario
Newer Home in a quiet neighborhood,. great layout, good size rooms, SS Double Door Fridge, SS Stove With Rangehood, SS B/I Dishwasher, Wood Flooring Except Brs, Big Windows For Lots Of Light, Big Lr And Dr, Huge Eat In Kitchen With Patio Door To Backyard, Good Size Bed Rooms, Master With W/I Closet And 5 Pc Ensuite, Great Neighborhood. Close To Schools, Shopping And Transit. (id:50787)
Sutton Group Realty Systems Inc.
5 - 30 West Beaver Creek Road W
Richmond Hill (Beaver Creek Business Park), Ontario
Beautifully maintained mixed-use building. Excellent Richmond Hill Location With Many Amenities In The Area. Great Acess to Highways 404 & 407. 1 Drive-In Door. (id:50787)
Royal LePage Your Community Realty
389 Concession 4 Road
Fisherville, Ontario
Exquisitely presented, Masterfully designed 4 bedroom Fisherville Estate home on landscaped 110’ x 210’ lot. Rarely do properties with the high end finishes such as this come available for sale in the area! Incredible curb appeal with all brick & complimenting stone exterior, attached 3 car garage, covered back porch with concrete patio, & calming country views. The open concept, beautifully finished interior is highlighted by gourmet eat in kitchen featuring custom cabinetry, quartz countertops, S/S appliances with side x side fridge / freezer, & premium modern tile, gorgeous hardwood flooring throughout, formal dining area overlooking stunning rear yard, large living room with custom coffered ceilings & fireplace set in stone surround, 4 spacious MF bedrooms featuring primary suite with walk in closet & chic ensuite with walk in tile shower & glass enclosure, desired MF laundry, & welcoming foyer. The lower level includes roughed in rec room, additional bedroom area, studio/den, & ample storage. Must view to appreciate the attention to detail, pride of ownership, & quality finishes that this Irreplaceable home has to offer! Conveniently located minutes to Lake Erie, Cayuga, Hagersville, & easy access to Hamilton, 403, QEW, & GTA. Call today to Experience & Enjoy all that quiet & relaxing Fisherville Living has to Offer! (id:50787)
RE/MAX Escarpment Realty Inc.
Lot 1 Pike Creek Drive
Haldimand, Ontario
Custom Built Keesmaat 2 bedroom Bungalow in Cayugas prestigious, family orientated High Valley Estates subdivision. Great curb appeal with stone, brick & sided exterior, attached garage, & back covered porch with composite decking. Newly designed Jeffery model offering 1237 sq ft of beautifully finished, one level living space highlighted by custom Vanderschaaf cabinetry with quartz countertops, bright living room, dining area, 2 spacious MF bedrooms including primary suite with chic ensuite, 9 ft ceilings throughout, premium flooring, 4pc primary bathroom & desired MF laundry. The unfinished basement allows the Ideal 2 family home/in law suite opportunity with additional dwelling unit in the basement or to add to overall living space with rec room area, roughed in bathroom & fully studded walls. The building process is turnkey with our in house professional designer to walk you through every step along the way multiple plans to choose from. Cayuga Living at its Finest! (id:50787)
RE/MAX Escarpment Realty Inc.
53 Doris Pawley Crescent
Caledon, Ontario
Bright and spacious open great concept main floor, features 9 ft ceiling and hardwood kitchen equipped with granite counters. Spacious laundry upstairs with huge storage. (id:50787)
Homelife Silvercity Realty Inc.
111 High St Street E
Georgina (Sutton & Jackson's Point), Ontario
Great Location On The Main Street Of Sutton West. This Area Is Undergoing Influx Of Residential Properties With New Subdivisions Well Underway. Commercial Building C1-1 Zoning.1400 Sq. Ft Of Commercial Space On Main Floor And 1800 Sq. Ft Residential Space On 2nd Floor.Built-In Loading Zone With New Man Door And An Electric Insulated Shipping Door 10 1/2 X 10Feet. Total of 2- 1 Bed apartment on main and 1- bed apt and 1- 2 bed apt on second floor. (id:50787)
Housesigma Inc.
307 - 20 William Roe Boulevard
Newmarket (Central Newmarket), Ontario
Large 3 Bedroom Condo in the heart of Newmarket. On Yonge transit line, Close to green space and shopping. Attached Floor Plan will showcase 1267 Square Feet, featuring 3 bedrooms with separate Pantry, Laundry Room and ensuite Storage Room. Western Exposure with 2 Balconies. Perfect for Families or empty nesters. Great Amenities Building even has a Wood Shop, Well run building with reasonable condo fees. (id:50787)
Sutton Group-Admiral Realty Inc.
1505 - 120 Varna Drive
Toronto (Englemount-Lawrence), Ontario
What an opportunity to call this place home at the heart of North York near Yorkdale Mall, this home features a Spacious 2 Bedrooms & 2 Baths Corner Unit With Stunning Views w/ Large Windows, This Open Concept Kitchen & Dining Area w/ Modern Kitchen W/Stainless Steel Appliances, a Private Corner Living Room Area separated with your kitchen for maximum views and southern exposures. Home also has an Ensuite Laundry, Walk Out To A Large Balcony, One Parking And 1 Locker. Convenient Location, Steps To Yorkdale Mall, Subway, Ttc, Mins To Restaurants, Allen Rd., Hwy 401, 400, 404 QEW and so much more. (id:50787)
RE/MAX Hallmark Realty Ltd.
22 Spring Creek Drive Unit# 23
Waterdown, Ontario
Welcome to #23-22 Spring Creek Drive. This lovely end unit townhome is ideally locatedin the east end of the Town of Waterdown. Offering great amenities including shops, restaurants, and plenty of green space. This is a great place to call home. You will love the bright, spacious floor plan that has been carefully curated. Completely carpet free with ceramic & hand scraped engineered hardwood floors. Enjoy the stunning eat in chefs kitch with quartz counter and stainless appliances. Plenty of light floods the space. Adjacent to the kitchen is a cozy great roo with a gas fireplace, extra sstorage and a walkout to the fully fenced year. Working from home is easy with a private mainfloor office/den. Featuring 3 spacious bedrooms. The master suite boasts a spa inspired ensuite and walk in closet. The laundry is conveniently located on the bedroom level. The basement is unspoiled and is a great place for storage. The lease includes grass cutting, garden maintenance & road fee. Tenant is responsible for all utilities. Nothing to do but move in and enjoy! (id:50787)
RE/MAX Escarpment Realty Inc.
210 Southview Road
Barrie (South Shore), Ontario
SPACIOUS HOME WITH A REGISTERED SECOND SUITE IN A PRIME INNISHORE NEIGHBOURHOOD! Welcome to 210 Southview Road, a standout opportunity in Barries sought-after Innishore neighbourhood, just a short six-minute stroll from Minets Point Park. Set on a beautifully manicured 50 x 155 ft lot, this property offers a fully fenced backyard framed by mature trees, perennial gardens, raised garden planters, a garden shed, and multi-tiered decks with a gas BBQ hookup - ideal for outdoor living. Over 2,000 sq ft of finished space delivers comfort and versatility, including an updated kitchen with stainless steel appliances and white cabinetry, a dining room with a 10 ft window overlooking the backyard, and a cozy living room with a Napoleon fireplace. The rec room includes a built-in bar area with a live edge bar, kegerator, mini fridge, and cabinetry. What truly sets this home apart is the legal second suite, registered with the City of Barrie, a one-bedroom unit offering excellent flexibility for extended family, multigenerational living, or income potential. With a double-wide driveway providing parking for five and a location close to parks, schools, transit, shopping, and the Allandale Rec Centre, this #HomeToStay offers comfort, versatility, and a prime Barrie location! (id:50787)
RE/MAX Hallmark Peggy Hill Group Realty
96 Riverview Beach Road
Georgina (Pefferlaw), Ontario
This Beautiful Family Home Sits On A Spacious 60 x 250 Ft Lot, Backing Onto Mature Trees And A Golf Course For Ultimate Privacy And Tranquility. Located Just Steps From Lake Simcoe And A Short One-Hour Drive From Toronto. This Property Offers The Perfect Blend Of Modern Comfort And Natural Beauty. Recently Renovated, The Home Features Smooth Ceilings Throughout, A Gorgeous Kitchen With Waterfall Island, Stylish Finishes, Including Stainless Steel Appliances, Quartz Countertops And Backsplash Perfect For Family Meals And Entertaining. The Kitchen Opens To A Large Deck, Overlooking The Expansive Backyard With An On-Ground Pool. A Fantastic Space To Create Unforgettable Summer Memories.The Property Boasts A Large Driveway, A Covered Front Porch, And A Spacious 2-Car Garage, Offering Plenty Of Room For Vehicles And Storage. The Functional Layout Includes Direct Garage Access To The Cozy Family Room, Making Winter Living Easy And Convenient. Situated Just A Short Walk To A Sandy Beach, Marinas, Golf Course, Schools, and Pefferlaw Sports Zone, With Pump Park, and Ice Pad! This Home Is Your Gateway To Year-Round Recreation And Relaxation. Don't Miss Out On This Move-In-Ready Gem With Modern Upgrades And An Unbeatable Location! **EXTRAS** S/S Fridge, S/S Stove, S/S Dishwasher, White Washer, White Dryer, Pool & Equipment (as is), Tankless Water Heater (2023), HVAC (2023), Central Air (2023), Registered As An Air BnB. (id:50787)
RE/MAX Hallmark York Group Realty Ltd.
7 Munsee Street N
Haldimand, Ontario
Beautiful well maintained century home in the heart of the quaint town of Cayuga, walking distance to shopping, restaurants and the peaceful Grand River. Currently set up as a duplex, this amazing home would be ideal as an affordable two family option to live in and provide an in-law suite/rental apartment for the adult kids! Or use the extra unit's income to help with the mortgage. The best part is that its been completely updated! Back in 2017 it was taken right down to even past the studs! Everything is new from top to bottom including insulation, drywall, electrical, plumbing, siding, metal roof, tons of concrete work around the outside of the house. Updated kitchens, bathrooms, windows, California shutters, modern premium laminate flooring, all light fixtures, 10 ft ceilings, two furnaces, two central air units, 2 new water heaters.. plus! A newly built two bay garage (2017) on the property. A solid fieldstone basement under the house was checked and some extra support given to the house. This space is used to house mechanicals and for some storage. Separately metered, the house currently has a tenant in the lower level who pays $1200 plus utilities. The upper Level will be vacant in May. Large 82x132ft lot - gives lots of outdoor greenspace to enjoy (id:50787)
RE/MAX Escarpment Realty Inc.
66 Pike Creek Drive
Haldimand, Ontario
Custom Built Keesmaat home in Cayuga's prestigious, family orientated High Valley Estates subdivision. Great curb appeal with stone, brick & sided exterior, attached 1.5 car garage. Newly offered Richard model offering 2033 sq ft of gorgeous living space highlighted by custom Vanderschaaf cabinetry with quartz countertops, bright living room, dining area, 9 ft ceilings throughout, premium flooring, 2 pc MF bathroom & desired MF laundry. The upper level includes primary 4 pc bathroom, loft area, 4 spacious bedrooms featuring primary suite complete with chic ensuite with tile shower, & large walk in closet. The unfinished basement allows the Ideal 2 family home/in law suite opportunity with additional dwelling unit in the basement or to add to overall living space with rec room, roughed in bathroom. The building process is turnkey with our in house professional designer to walk you through every step along the way multiple plans to choose from including Bungalows. (id:50787)
RE/MAX Escarpment Realty Inc.
Lot 99 Pike Creek Drive
Haldimand, Ontario
Introducing the popular & attractively priced "Bella" model in the prestigious High Valley Estates subdivision, where the perfect blend of comfort & convenience awaits. This to-be-built Custom home features 2 spacious bedrooms, 2 bathrooms is Ideal for the first time Buyer or those looking to downsize without sacrificing amenities & wants. The open concept interior is highlighted by custom Vanderschaaf cabinetry with quartz countertops, bright living room, formal dining area, 2 spacious MF bedrooms including primary suite with chic ensuite, walk in closet, & tile shower, 9 ft ceilings throughout, 4pc primary bathroom & desired MF laundry. The unfinished basement allows the Ideal 2 family home/in law suite opportunity with additional dwelling unit in the basement or to add to overall living space with rec room area, roughed in bathroom. The building process is turnkey with our in house professional designer to walk you through every step along the way multiple plans to choose from. (id:50787)
RE/MAX Escarpment Realty Inc.
Lot 2 Pike Creek Drive
Haldimand, Ontario
Custom Built Keesmaat home in Cayugas prestigious, family orientated High Valley Estates subdivision. Great curb appeal with stone, brick & stucco exterior, attached 2 car garage. Newly designed Joanne model offering 1850 sq ft of beautifully finished living space highlighted by custom Vanderschaaf cabinetry with quartz countertops & oversized island, bright living room, formal dining area, 9 ft ceilings throughout, 8 ft doors, premium flooring, 2 pc MF bathroom & desired MF laundry. The upper level includes primary 4 pc bathroom, 3 spacious bedrooms featuring primary suite complete with chic ensuite & walk in closet. The unfinished basement allows the Ideal 2 family home/in law suite opportunity with additional dwelling unit in the basement or to add to overall living space with rec room, roughed in bathroom. The building process is turnkey with our in house professional designer to walk you through every step along the way multiple plans to choose from including Bungalows. (id:50787)
RE/MAX Escarpment Realty Inc.

