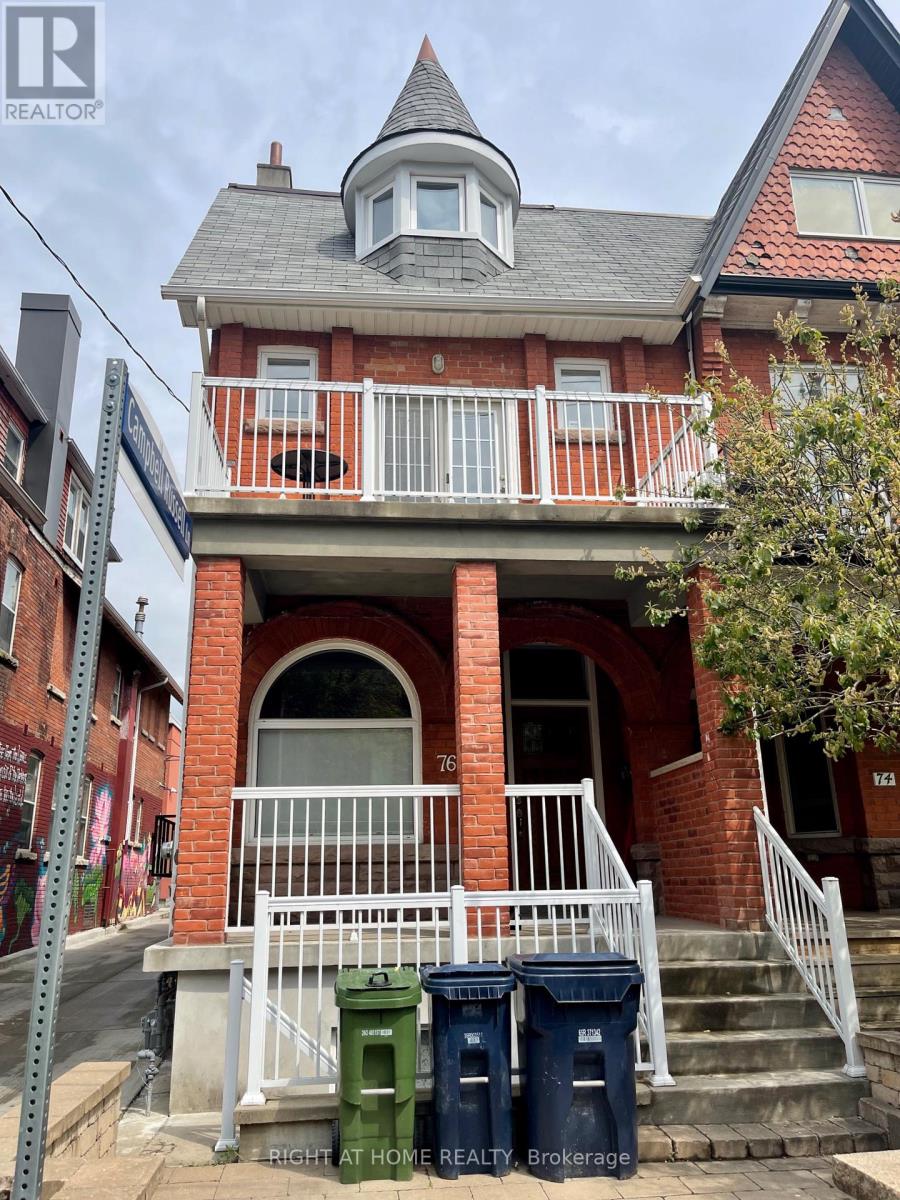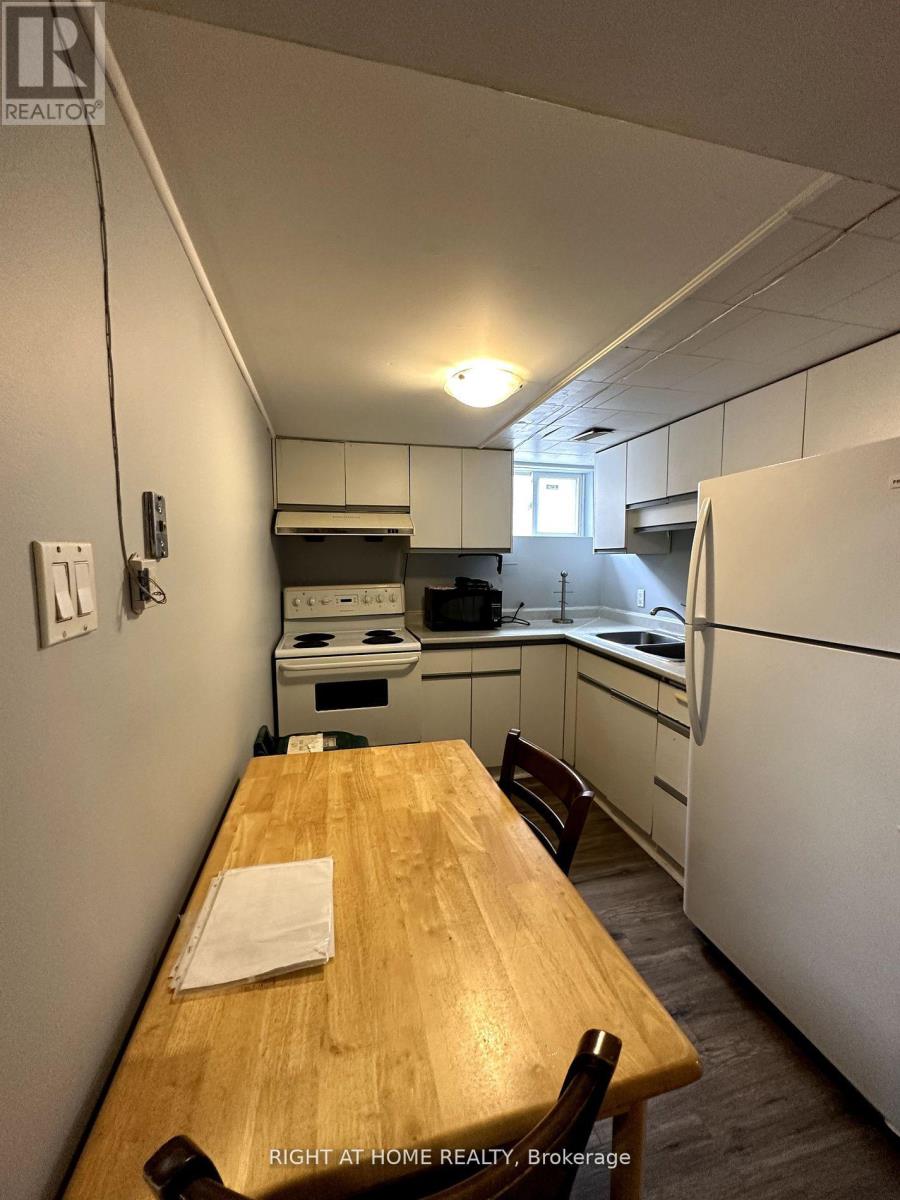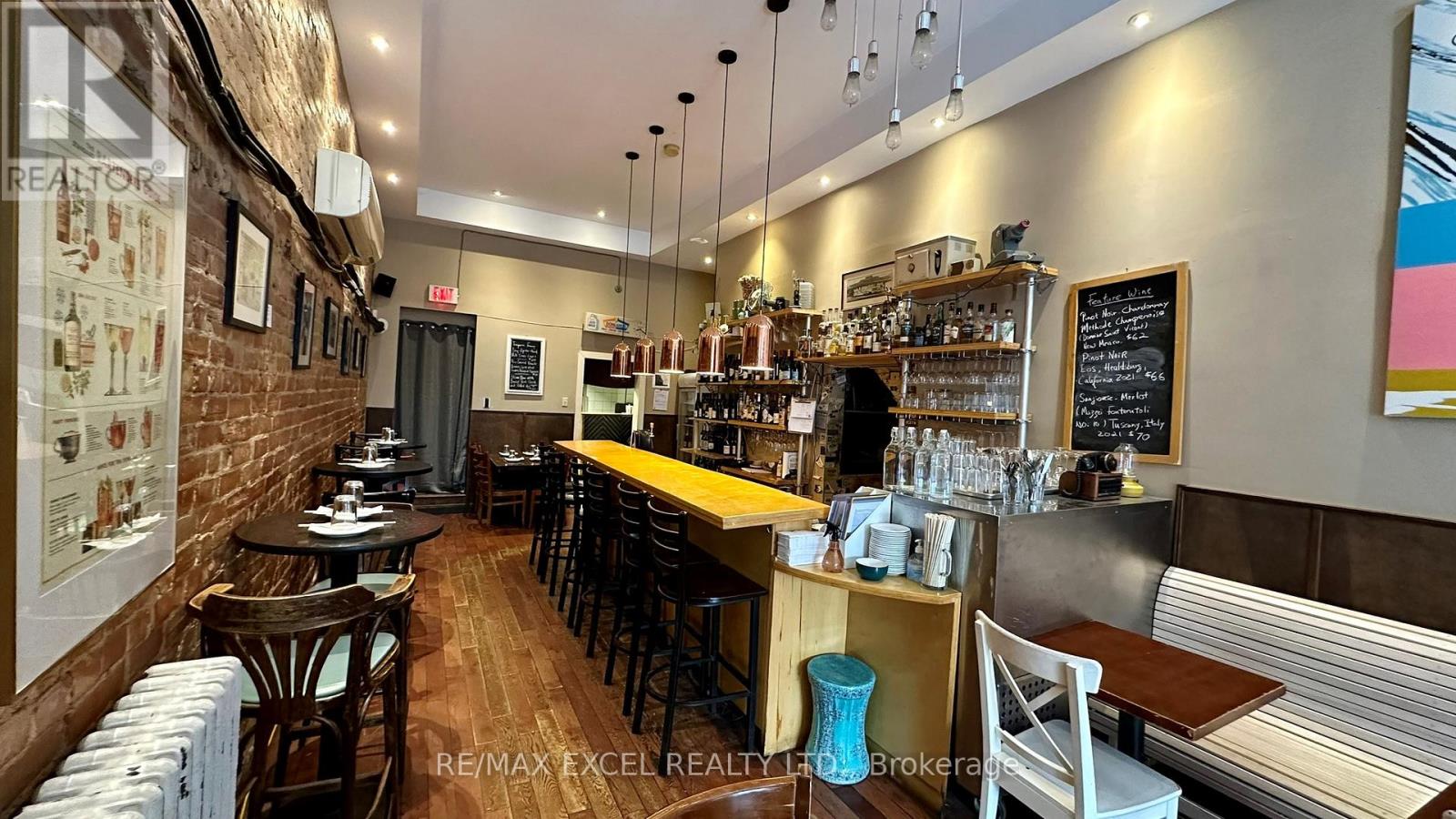421 - 120 Parliament Street
Toronto (Moss Park), Ontario
Rare Find Unit With Balcony And Private Terrace W Bbq! (Available On 4th Floor Only). 9 Ft Ceilings, Well Designed 635 Sq. Feet. Full Of Light Spectacular West View. Direct Access From Your Private Balcony Into Large Patio! Unlike Others This One Has 2 Additional Rooms - Den Could Be Used As 2nd Bedroom, Also Solarium Would A Perfect Office Space With Windows Full Of Light! **EXTRAS** All Electrical Light Fixtures. High End Appliances Included: Fridge, Stove, Dishwasher, Washer And Dryer. All Window Coverings, Furniture Can Stay (Negotiable). (id:50787)
Royal LePage Terrequity Realty
Lower - 76 Oxford Street
Toronto (Kensington-Chinatown), Ontario
Welcome To This Beautiful Modern & Spacious 638 Square Foot, One Bedroom, One Bath Basement Apartment, With High Ceilings. New Whirlpool Appliances, Including A Built In Dishwasher. Front And Back Yard. Coin Operated Laundry In Basement. (id:50787)
Right At Home Realty
701 - 155 Yorkville Avenue
Toronto (Annex), Ontario
Located In The Heart Of Yorkville This Luxurious 1 Bedroom Plus Den Unit Gives You Access To The Incredible Amenities Available At This Prestigious Location (High-End Shops, Restaurants, Museums Etc...). Unit Includes Modern Finishes, Hardwood Floors, Built In Fridge, Microwave, Glass Cooktop, Washer/Dryer. Steps To The Subway, Hazelton Lanes And Yorkville Access. **EXTRAS** S/S Fridge, S/S Microwave, Cooktop And Washer/Dryer Combo. The Locker Is Located On The Same Floor. (id:50787)
Sutton Group-Admiral Realty Inc.
1210 - 16 Bonnycastle Street
Toronto (Waterfront Communities), Ontario
Waterfront Condo "Monde" By The Award-Winning Builder Great Gulf. Floor/Ceiling Windows, Sleek Custom Finishes. Elevated Amenities-Outdoor Infinity Edge Pool, Deck, Cabanas, Lounge, Firepit, Fitness Center, His/Her Hot Plunge, Sauna,Steam & Change Rooms, Hosting/Sports Lounge,Etc.,& Shuttle To Union Station. Easy Access To Waterfront, Sugar Beach, George Brown College, Loblaws, Dvp & Gardiner. **EXTRAS** B/I Appliances, Fridge, Dishwasher, S/S Microwave, Oven, B/I Cooktop, Stackable Washer & Dryer, Elf And Window Coverings. Internet Incl. In Maintenance. Facing West, Park And Lake Views, Must See. (id:50787)
Aimhome Realty Inc.
42 Crimson Mill Way
Toronto (St. Andrew-Windfields), Ontario
Welcome to 42 Crimson Mill Way, a beautifully renovated townhome in the highly sought-after Bayview Mills neighborhood of Toronto. This exceptional residence offers over 3,000 square feet of thoughtfully designed living space, ideal for families and those who love to entertain. As you enter, you are greeted by a bright foyer that leads into an expansive open-concept living area. Recent renovations have transformed this home into a modern sanctuary, featuring elegant finishes, high-quality hardwood flooring, and abundant natural light. The spacious living room seamlessly connects to the dining area, creating an inviting atmosphere for gatherings. The gourmet kitchen is a chefs dream, equipped with stainless steel appliances, quartz countertops, and ample cabinetry. A cozy breakfast nook overlooks the private backyard, perfect for enjoying your morning coffee or casual meals. This home features four generously sized bedrooms designed for comfort and tranquility. The primary suite serves as a true retreat, complete with a luxurious ensuite bathroom and a spacious walk-in closet. The additional bedrooms are versatile and can easily accommodate family members or guests. Step outside to discover your private backyard oasis, ideal for unwinding or hosting summer barbecues. The beautifully landscaped outdoor space provides a serene escape, while the community's inviting outdoor pool offers a refreshing option for warm summer days. Located just minutes from top-rated schools, parks, shopping centers, and dining options, this property combines modern updates with a warm atmosphere. Dont miss your chance to own this stunning home in one of Toronto's most desirable neighborhoods. Schedule your viewing today and experience all that 42 Crimson Mill Way has to offer! **EXTRAS** Fridge, stove, microwave, dishwasher, washer/dryer. All new appliances never used and under warranty. (id:50787)
Psr
Room 1 - 56 Caracas Road
Toronto (Bayview Village), Ontario
Spacious Room With Window In Lower Floor For Rent. Steps To Bessarion Subway Station. Tenant Will Enjoy Library,Gym, Swimming Pool Just Nearby Home. Just Step To Beautiful East Don River Nature,Canadian Tires ,Ikea ,Ymca . No Smoking ,No Pet ,Seeking For One Professional Or Student To Live In .Shared Washroom And Kitchen.Friendly And Secure Neighborhood. All Utlities Are Included. One parking Spot @ extra $$ (id:50787)
Right At Home Realty
Room 3 - 56 Caracas Road
Toronto (Bayview Village), Ontario
Spacious Room With Window In Lower Floor For Rent. Steps To Bessarion Subway Station. Tenant Will Enjoy Library,Gym, Swimming Pool Just Nearby Home. Just Step To Beautiful East Don River Nature,Canadian Tires ,Ikea ,Ymca . No Smoking ,No Pet ,Seeking For One Professional Or Student To Live In .Shared Washroom And Kitchen.Friendly And Secure Neighborhood. All Utlities Are Included.One parking Spot @ extra $$ (id:50787)
Right At Home Realty
207 Ossington Avenue
Toronto (Trinity-Bellwoods), Ontario
Operating since 2007, this well-known staple restaurant is on the market for the first time. It features a fully equipped kitchen with a 10 to 12-foot ventilation system, a full basement, a back patio, and three parking spots. The restaurant has a transferable LLBO license for 30 interior seats and 43 patio seats. Additionally, Green P Parking is conveniently located behind the building. Can be easily converted to any concept. Please do not go direct or talk to any employee. (id:50787)
RE/MAX Excel Realty Ltd.
Bsmt - 160 Apache Trail
Toronto (Pleasant View), Ontario
Separate Entrance To Finished, Shared 3 Bedroom Basement Each With It's Own 3Pc Bathroom. Utilities Included! Walk-Out From Basement To Driveway. Close To 401 & 404, Seneca College And Malls. Walk To TTC, Schools & Shops! Lease Price Is For One Room. One Other Room Already Leased. One Room Left Empty For Landlord use. (id:50787)
Union Capital Realty
321 - 181 Sheppard Avenue E
Toronto (Willowdale East), Ontario
Welcome to this exquisite brand-new, never-lived-in unit in one of North York's mostsought-after neighborhoods. Boasting 9-foot ceilings throughout, this spacious suite is floodedwith natural light, thanks to its south-facing orientation. The thoughtfully designed layoutfeatures a split two-bedroom configuration with separate living and dining areas, offering bothprivacy and comfort. The primary bedroom includes a luxurious ensuite bathroom and a walk-incloset. This unit is equipped with high-end built-in appliances, ensuring both style andfunctionality in the modern kitchen. Additional highlights include sleek laminate flooringthroughout and a prestigious location just steps away from public transit (TTC), parks, banks,dining, and shopping. The unit is move-in ready and comes with the added convenience of oneparking space. This is an exceptional opportunity to live in a prime North York location. **EXTRAS** Built-In Fridge, Dishwasher, Cook Top Oven, Microwave, Front Loading Washer And Dryer, AllExisting Light Fixtures & Window Blinds, One Parking, One Locker (id:50787)
RE/MAX Realtron Yc Realty
23 Balding Court
Toronto (St. Andrew-Windfields), Ontario
Lush Ravine Setting | 170Ft Wide Lot | Child Safe & Quiet Cul-De-Sac | Build New, Move-In or Renovate. Nestled On One Of St. Andrews Most Sought After & Private Courts. First Time Ever Offered. Immaculately Maintained And Situated On A Prized Pie Shaped Lot That Widens to 170' At Rear & Overlooks Picturesque Ravine With Private Views. Country Living In The City! Move-in, Renovate Or Build New Up To 8,800 Sf. As Per Architects Attached Illustration. Lush Greenery As Far As The Eye Can See. Ideal Layout For a Smart Update. Impressive Principal Rooms. Perfect For Family Living & Entertaining. Generous Eat-In Area With Walk-Out To Two Tier Stone Patio. Fab. Family Room. Primary Bedroom Retreat With 5 Piece Ensuite & Ample Closets. The Walk-Up Basement Provides Ample Storage. Walk To Renowned Neighborhood Schools, Park, TTC and Shops On York Mills! **EXTRAS** 2Gb+E, Cac. 2 Car Gar. All Elfs. All Drapery. Broadloom Where Laid. Hwd Flr. Fireplace. 2 Furnaces, A/C & Hot Water Tank. (id:50787)
RE/MAX Realtron Barry Cohen Homes Inc.
803 - 250 Lawrence Avenue W
Toronto (Lawrence Park North), Ontario
BRAND NEW DIRECT FROM BUILDER. Bright North Exposure 3 Bedroom with 2 balconies At 250 Lawrence At Avenue Rd By Graywood Developments. 250 Lawrence Backs Onto The Douglas Greenbelt And Is Steps To Bedford Park With A Plethora Of Parks, Restaurants, Retail, Schools & Cafes. This Unit Boasts An Open Floor Plan With Floor To Ceiling Windows. 1 Parking Included **EXTRAS** Amenities: Co Working Lounge, Party Room, Roof Top Lounge & Bbq, Concierge, Dog Wash Station,& Gym/Yoga Studio. (id:50787)
Century 21 Atria Realty Inc.












