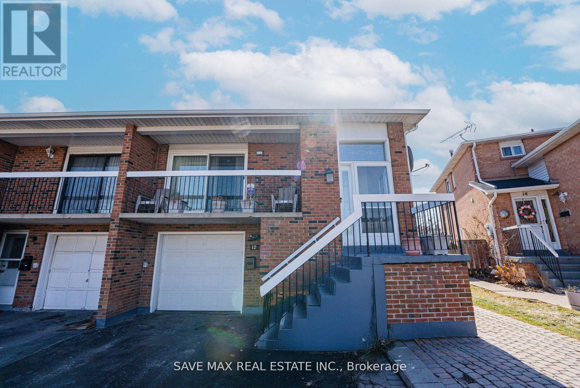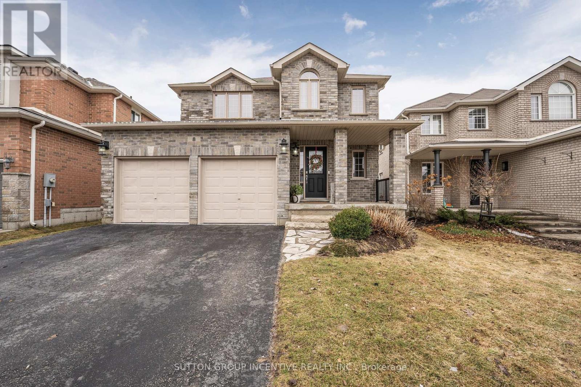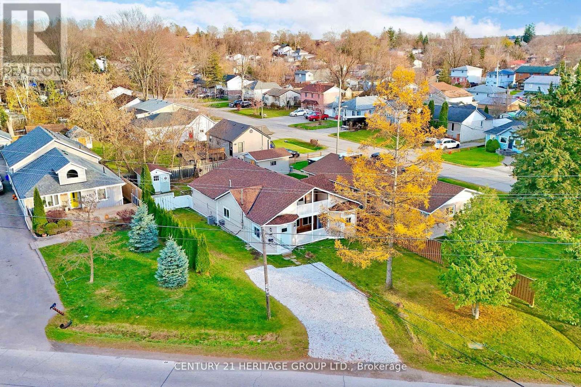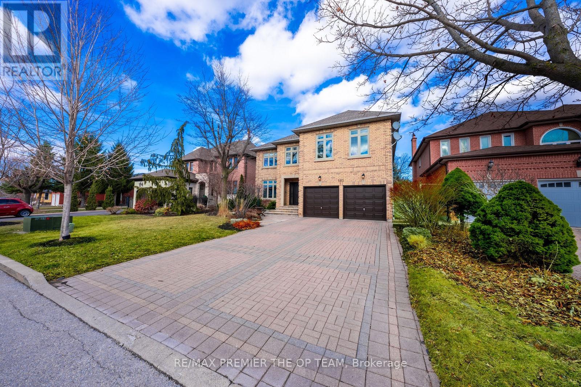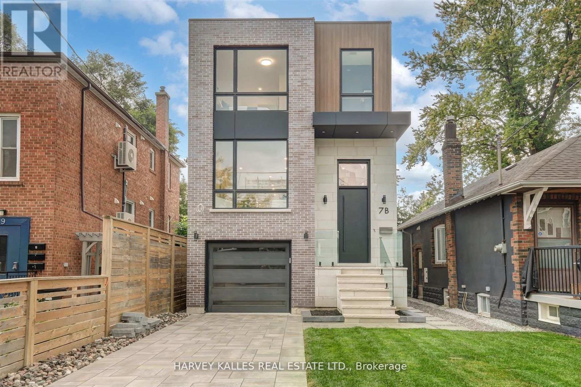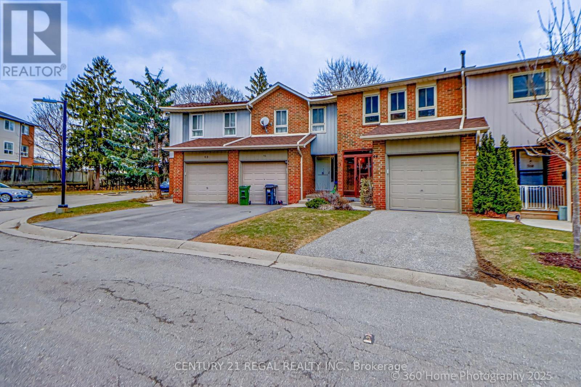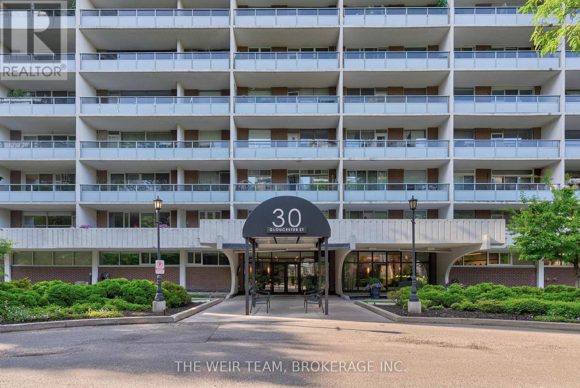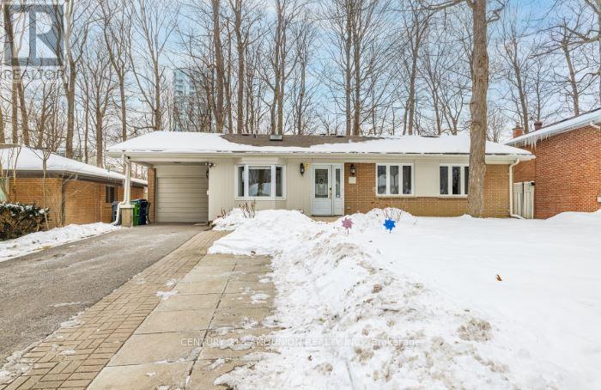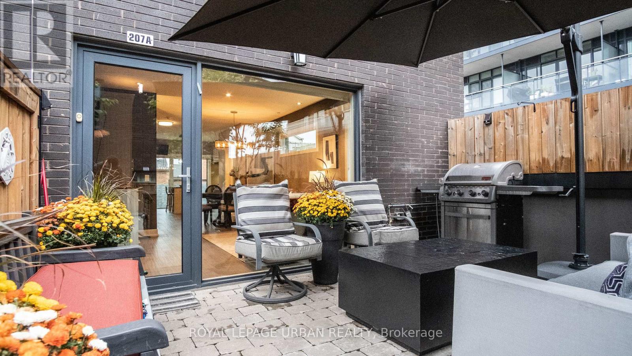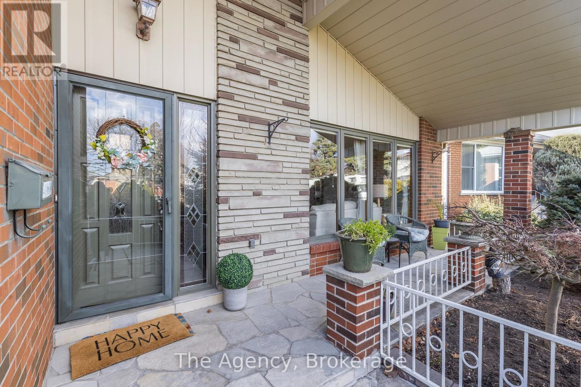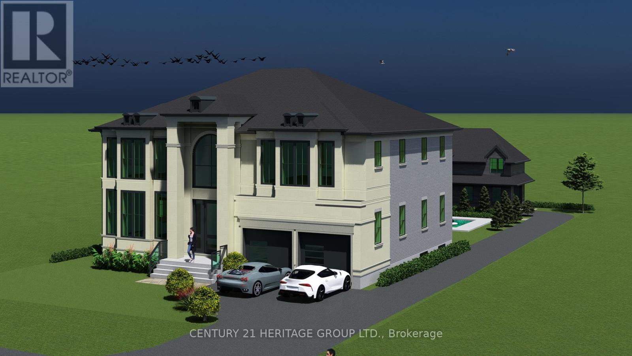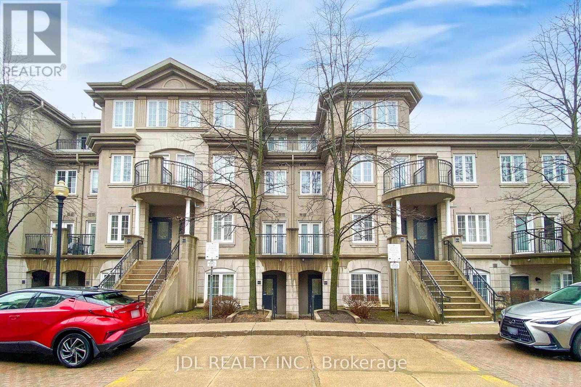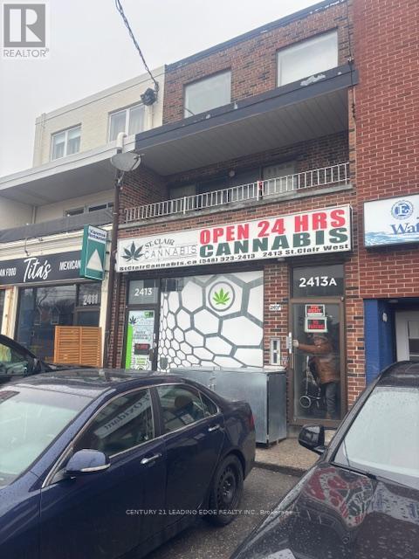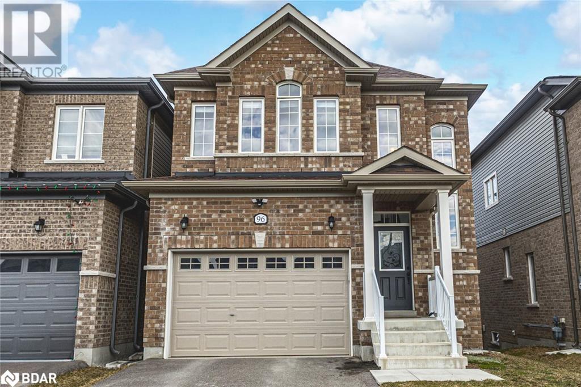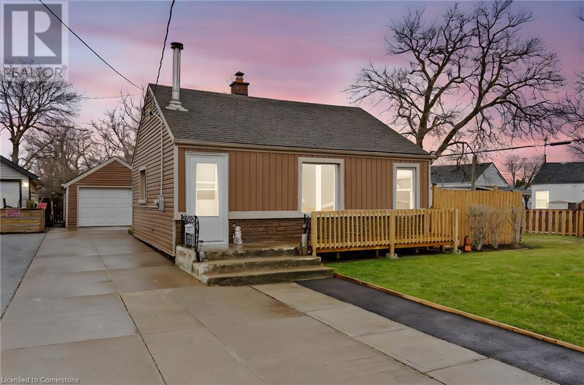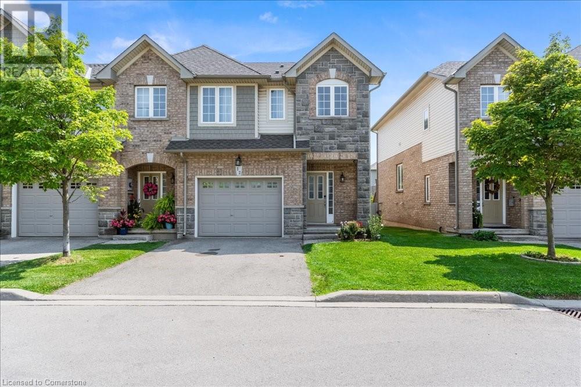12 Hatton Court
Brampton (Credit Valley), Ontario
Welcome to 12 Hatton Court, a charming 2-storey townhouse nestled in the sought-after Credit Valley neighborhood of Brampton. This well-maintained home offers: Spacious Layout: Approximately 1,500 to 2,000 sq ft of living space, featuring 3 bedrooms and 2.5 bathrooms, providing ample room for families. Modern Interiors: Enjoy dark stained hardwood floors and ceramic tiles throughout the main floor, complemented by an open-concept kitchen and family room, ideal for entertaining. Convenient Amenities: Main floor laundry room, direct garage access, and a practical floor plan designed for comfortable living. Prime Location: Situated on a quiet, child-safe court, this home is steps away from schools, parks, shopping centers, and public transit, offering both tranquility and accessibility. Don't miss the opportunity to own this delightful townhouse in one of Brampton's most desirable communities. Schedule your viewing today! (id:50787)
Save Max Platinum Realty
702 - 370 Wallace Avenue
Toronto (Dovercourt-Wallace Emerson-Junction), Ontario
This remarkable stacked townhouse is in the Toronto Junction area. This property offers the perfect blend of urban convenience and peaceful seclusion. Located just steps from transit, shops, and restaurants, it provides easy access to everything the vibrant Junction neighborhood has to offer, yet it maintains a quiet and private atmosphere.The townhouse itself boasts new hardwood flooring throughout, sleek quartz countertops, and modern stainless steel appliances. It features a private front yard patio, perfect for relaxing outdoors. Inside, you'll find two comfortable bedrooms and 2.5 well-appointed bathrooms, making it an ideal space for individuals or a small family. UPS express is 500m away. (id:50787)
Royal LePage Real Estate Services Ltd.
12 Histon Crescent
Brampton (Madoc), Ontario
Family Sized Semi Detached 4 Back Split Home In One Of The Most Desirable Location In The City Of Brampton. This Upgraded Warm Home, Give's An Opportunity To Live & Earn Potential Income From 2 Rental Units ( 1 Unit Registered as 2nd Dwelling Unit In The City Of Brampton). This Home Offers Upgraded Kitchen With Stainless Steel Appliances, Granite Counter Tops, Large Window, Combined With The Dining. Large Living Room With Large Windows. Three Good Size Bedrooms On the Upper Level. Lower Level Offers Open Concept Family Room Combined With Kitchen & 4th Bedroom With Separate Entrance From The Side & From The Backyard. Legally Registered 2nd Dwelling Unit ( Year 2019 ) With Kitchen & Living Room With One Bedroom With Separate Entrance. Many Updates Done In The Past Like Roof Changed Approx 5 Yrs Ago, Furnace 6yrs ago, Windows & Sliding Door Approx 10 Yrs Ago. Large Size Backyard backing Onto No Homes & Deck Built Last Year. Total 4 car Parking's, 1 Garage Parking With Other 3 Driveway Parking's. Ready To Move In & Enjoy Living. (id:50787)
Save Max Real Estate Inc.
Save Max Elite Real Estate Inc.
730 Bolingbroke Drive
Milton (1028 - Co Coates), Ontario
Corner Lot Gem next to Green Space Walkway Detached Home with Double Car Garage! Welcome to 730 Bolingbroke Drive, a stunning sun-filled home directly across Catholic elementary school and Park in the highly sought-after Coates neighborhood. Designed with both functionality and style, new roof (2025) this freshly painted (2024) home features 9-ft ceilings on the main floor, allowing for an open and airy feel with abundant natural light throughout. The cozy natural gas fireplace in the family room adds warmth and charm, while the kitchen is equipped with upgraded stainless steel appliances (2023), a center island and granite countertops with backsplash. The convenience of second-floor laundry with an upgraded washer and dryer (2022) makes daily routines effortless. Additional upgrades include an upgraded furnace (2023) and heat pump (2023), and a beautifully finished basement complete with a full entertainment area, kitchen, wine fridge, and dishwasher. (id:50787)
Ipro Realty Ltd.
7 Polstar Road
Brampton (Northwest Brampton), Ontario
Welcome to this charming home, nestled in a desirable community of Northwest Brampton. With a premium lot backing onto a Alloa pond, this immaculately kept 3 bedroom, 4 bathroom, detached home with open main floor layout, is designed for easy living. Offering a finished basement with laundry, two-piece bathroom and open rec area and large windows, making it light and bright. Upgraded kitchen countertops and hardwood floors. Conveniently located close to several amenities and public transit. **EXTRAS** Fridge, stove, dishwasher, washer, dryer, all electrical light fixtures, all window, coverings, (California shutters), GDO (id:50787)
RE/MAX West Realty Inc.
14 - 98 Brock Street
Oakville (1002 - Co Central), Ontario
Discover exceptional value in this fully renovated condo townhouse, perfectly situated in the heart of Oakville. Steps from the lake, marina, groceries, and all essential amenities, and within walking distance to downtown, this property boasts an unbeatable location.Inside, the home has been thoughtfully updated from top to bottom. The entry level features heated modern tile floors, while hardwood flooring runs throughout the main living areas. A vaulted ceiling in the living room enhances the sense of space and floods the living room, dining room, and kitchen with natural light. The kitchen is a chefs dream, showcasing sleek modern finishes and premium appliances, including a Miele induction cooktop, oven, panel-ready fridge, and dishwasher. A cozy balcony off the living room provides a sunny spot to relax and enjoy a refreshing cross breeze.The upper level includes three generously sized bedrooms and a beautifully updated bathroom with double sinks. On the lower level, youll find a convenient laundry room, abundant storage space, a brand-new furnace and air conditioning system, and access to your private backyard.This small, self-managed condo community ensures carefree living by handling all exterior maintenance, including the roof (updated in 2019), windows, balconies, and doors. Move in and start enjoying the coveted West Harbour lifestyle! (id:50787)
Royal LePage Real Estate Services Ltd.
58 Deer Ridge Trail
Caledon, Ontario
**W/O Finished Basement & Ravine Lot** Executive Luxury Greenpark Built Stone Elevation House In Prestigious Southfields Village Caledon Community!! *2 Master Bedrooms & 3 Full Washrooms In 2nd Floor** Grand Double Door Main Entry! Separate Living, Dining & Family Rooms With Contemporary Engineered Hardwood Flooring! Dream Kitchen With Island, Granite Counter-Top & Elite Appliances!! Oak Staircase! 2nd Floor Comes With 4 Spacious Bedrooms! Master Bedroom Comes With 5 Pcs Ensuite & Walk-In Closet** 3 Full Washrooms In 2nd Floor** Spa Kind Master Ensuite With Upgraded Counter-Top, Oversize Shower & Double Sinks! Carpet Free House! Finished Walk-Out Basement With Separate Entrance, Recreation Room & Full Washroom!! Loaded With Pot Lights!! Walking Distance To Park, Etobicoke Creek & Trails. Must View House! Shows 10/10** (id:50787)
RE/MAX Realty Services Inc.
7 Appleton Drive
Orangeville, Ontario
Welcome to 7 Appleton Drive, a beautifully maintained backsplit located in the highly desirable west end of Orangeville. This spacious home features soaring cathedral ceilings and an open-concept design, creating an airy and inviting atmosphere. The large family room, complete with a wet bar and an 4-piece bathroom, offers a perfect space for entertaining. Above-grade windows provide an abundance of natural light throughout. With approximately 1,878 sq/ft of living space, this home boasts three generous bedrooms and three bathrooms. Nestled in a sought-after neighborhood, its close to parks, schools, shopping, and all the amenities Orangeville has to offer. Don't miss this opportunity to own a home in one of the towns most desirable areas! (id:50787)
Keller Williams Real Estate Associates
84 Northwest Court
Halton Hills (Georgetown), Ontario
5 Bedroom Spectacular Home boasting over 2900 sq feet plus a professional finished Basement. This Fernbrook Beauty has a Large Kitchen with S/S Appliances and Breakfast Bar, 10 ft Ceilings with pot lights, Gas Fireplace, Hardwood Floors and Open Concept, Winding Staircase leads to 5 very large bedrooms, A master with 2 walk-in Closets, Seamless Shower and Large Soaker Tub, 2 additional Jack and Jill washrooms for the other bedrooms, Basement with a 4 piece Bathroom Plenty of storage , open concept and a Bar sink. Pool Size back yard with Patio Stones, Garden Shed and an Attractable awning . Located for easy access out of town but still Close to Schools , Parks, Place of Worship, Rec Centre, Tennis, and Many amenities. (id:50787)
Ipro Realty Ltd.
8 Kierland Road
Barrie (Ardagh), Ontario
Open house Sat & Sun April 5th & 6th. Stunning home! Well maintained with many upgrades. Just move in and enjoy. Inviting porch entry into a good size foyer with double coat closet. Open concept great room features a cozy gas fireplace and warm wood floors. Refurbished kitchen w/quartz counter tops & Island. Crisp white cupboards with sharp updated handles, double stainless industrial sink and newer stainless appliances. Dining room with raised panel feature wall walks out to patio and back yard. Updated light fixtures through out. Laundry tucked away behind the sliding barn door in kitchen to the mud room that is inside access to garage. Upstairs Primary bedroom is massive with an extra built in closet. Bright refurbished ensuite with soaker tub, walk in shower & vanity w/quartz countertop. 2nd & 3rd bedrooms are bright & a good size with double closets. Main 4 piece bath features lovely quartz counters and a fresh coloured navy vanity. Broadloom through out the upstairs is new. As you ascend to the basement level there is a handy 2 piece bath convenient both to main level and lower level Good size comfy rec/media room with fireplace and navy accent wall. Games/children play area...possible to turn into another bedroom or office. Fully fenced yard for the children to play and romp on their play set. Evening memories and gatherings around the firepit. This home is situated in one of Barrie's finest school areas. Children have the advantage to walk to both public and separate schools. Commuters...avoid busy Mapleview/400, this location offers quick access to hwy 27 & jump on the 400 at Innisfil Beach Rd or even further down. Rec centre, golf, shopping, dining, churches, parks and miles of conservation trails throughout the Ardagh Bluffs. Come check out this beautiful home and all this quiet safe area has to offer. Hurry this IS the special home you are lookng for! (id:50787)
Sutton Group Incentive Realty Inc.
471 Mosley Street
Wasaga Beach, Ontario
Imagine living within minutes' walk to the beach in a magnificent 3-bedroom, 2-bathroom home that defines modern luxury and convenience. This property features an open concept living area under a breathtaking cathedral ceiling, all awash with natural light, and custom blinds. The modern designed kitchen and custom fireplace mantle add to the home's elegant charm, while pot lights, 9-foot ceilings, and impressive 8-foot doors throughout enhance its spacious feel. Convenience is key with an inside entry from the garage, and the spacious primary retreat boasts a walk-in closet and lovely en-suite. Externally, the home impresses with 7 exterior soffit lights enhancing its curb appeal at night, alongside an outdoor sprinkler system for easy lawn maintenance. The large unfinished lower level presents endless possibilities for additional living space with high ceilings and large windows. This home is a true embodiment of upscale beachside living, offering both style and functionality. This home isn't just a living space; it's a lifestyle opportunity waiting to be realized! With exciting new developments planned for Beach Area 1, this isn't just a home; its an investment in a vibrant, growing community. Whether you are seeking a year-round or part time retreat, this property could be it! (id:50787)
RE/MAX Hallmark Chay Realty
554 Oxbow Crescent
Collingwood, Ontario
Step into this bright, end unit townhome, where natural light pours through windows on three sides, illuminating a spacious, open-concept main floor with living spaces. This 3-bedroom, 2.5-bath home is designed for both relaxation and entertaining. The cozy gas fireplace warms the entire condo, and a sliding door opens to a private, enlarged patioperfect for sipping your morning coffee or hosting an intimate evening under the stars. Upstairs, unwind in the serene master suite, complete with a generous private deck, walk-in closet, and luxurious ensuite with a jet tub. Two additional bedrooms at the front of the unit provide comfort and privacy for family or guests. Thoughtful storage throughout, including under-stair spaces and a locker for skis and bikes, ensures every corner is both functional and inviting. Nestled near the Georgian Trail and Collingwood Trail System, this home offers adventure at your doorstep. Convenient bus access to downtown Collingwood, Blue Mountain Village, and Wasaga Beach, this home offers a blend of comfort, convenience, and recreation. (id:50787)
Exp Realty
260 Sikura Circle
Aurora, Ontario
Stunning 2-Year-New Residence Seamlessly Blends Sophistication And Premium Upgrades! Offering Over 4,000 SqFt Of Exquisite Living Space. Nestled On A Coveted Corner Lot With Premium Sized Backyard, This Home Provides Both Privacy And An Entertainers Dream Setting. The Main Floor Exudes Grandeur, Featuring Soaring 10-Foot Ceilings, Custom Millwork, And An Open-Concept Layout Bathed In Natural Light. Rich Herringbone-Pattern Hardwood Flooring Adds A Timeless Elegance, Leading Into The Chefs Kitchen, A True Masterpiece Equipped With Top-Of-The-Line Stainless Steel Appliances, Wall Ovens, And Ceiling-Height Custom Cabinetry For Abundant Storage. Expansive Floor-To-Ceiling Sliding Doors Open To The Backyard, Creating Seamless Indoor-Outdoor Flow, While Smooth Ceilings And Recessed Lighting Elevate The Homes Modern Aesthetic. Upstairs, You'll Find Four Generously Sized Bedrooms, Each With Massive Windows And Private Ensuites. The Primary Suite Is A Private Sanctuary, Boasting 9-Foot Ceilings, A Spa-Inspired 5-Piece Ensuite With Heated Floors, And A Spacious Walk-In Closet. A Convenient Second-Floor Laundry Room Adds To The Homes Thoughtful Design. The Professionally Finished Basement Features High Ceilings, Durable Vinyl Flooring, And A Separate Entrance, Offering Endless Possibilities Ideal For An In-Law Suite Or Future Rental Income With A Rough-In For A Second Kitchen Already In Place. Prime Location & Unmatched Convenience!! Situated Seconds From Highway 404 And The Prestigious St. Andrews College, This Home Offers The Perfect Balance Of Accessibility And Tranquility. With Its Impeccable Finishes, Smart Layout, And Premium Upgrades Including An EV Car Charger In Garage For Your Convenience, 260 Sikura Circle Is A Must-See. An Exceptional Home Designed For Those Who Seek Elegance, Comfort, And A Truly Unparalleled Living Experience. (id:50787)
RE/MAX Hallmark Chay Realty
RE/MAX Hallmark Chay Realty Brokerage
493 Lake Drive S
Georgina (Keswick South), Ontario
Nature lovers, downsizers, builders and Investors, Rarely found opportunity, Lakeside living without the premium price!!!Nestled on a premium 66 Ft x150 Ft lot size (potentially to serve into 2 lots); Situated in a well established area of Keswick's South with breath-taking views of lake Simcoe. This property offers the perfect blend of comfort and natural beauty; Fishing, swimming, boating, ice hockey, snowmobiling all at your doorsteps. 3 beds, 2 full baths with a total of 4 parking spaces. Open concept with dining room area with walkout to oversized deck; Private fully fenced backyard with gazebo, perfect for gatherings & outdoor entertaining. Move In and enjoy the peace and nature or build your dream home on this amazing wide lot overlooking the lake. Massive new developments and newly custom built homes in the neighborhoods!Newly painted, house renovated in 2021 with new windows, roof and flooring. Walking distance to park, public boat launch park and marina, great for natural lovers, boaters & fishers alike. Within walking distance to schools, shopping, medical facilities and public transit. Close to 404, only an hour from Toronto.Private beaches association fee around $50 per year. Provides endless access for boating and water activities, holding parties for around 200 ppl, BBQ, beach volleyballs, great for Airbnb and only available exclusively for certain residences living close by. (id:50787)
Century 21 Heritage Group Ltd.
61 Gibson Circle
Bradford West Gwillimbury (Bradford), Ontario
Exquisite 5-Bedroom, 5-Bathroom Home in Prestigious Green Valley Estates! This luxurious detached home offers 4500+ sq. ft. of refined living space with $250K+ in premium upgrades! Step through the grand double-door entry into a stunning 20-ft open-to-above foyer adorned with upgraded porcelain tiles. The main floor boasts soaring 10-ft ceilings, while the second floor and basement feature 9-ft ceilings, creating an open and airy feel. Elegant hardwood flooring, pot lights, crown molding, and smooth ceilings enhance the main levels sophisticated design. The chefs kitchen showcases high-end appliances and overlooks the spacious family and breakfast areas, perfect for entertaining. The second level offers 5 generously sized bedrooms, each with ensuite access, plus a convenient second-floor laundry room. The primary suite impresses with a walk-in closet featuring custom organizers and a spa-like ensuite. The fully finished walk-out basement adds incredible versatility, featuring 2 bedrooms, 2 full baths, a kitchen, and a living area ideal for extended family or rental potential. Additional highlights include an oversized double garage with direct access, outdoor pot lights, upgraded chandeliers, and zebra window coverings. Prime location just minutes from Hwy 400, New schools, parks, shopping, and more! Don't miss this rare opportunity! (id:50787)
Royal LePage Ignite Realty
182 Clover Leaf Street
Vaughan (East Woodbridge), Ontario
Beautifully designed custom-built 5+1 beds and 4 baths luxury home in prestigious East Woodbridge. Situated on a premium pool-sized lot on a quiet street. 1 of only 8 custom homes. Located in a family-friendly neighbourhood with incredible curb appeal, this home features a long interlocked driveway, flagstone walkway, lavish landscaping, a covered loggia with a new front door and frosted transom windows with wrought iron inserts and underground sprinkler system. Step into a grand cathedral-ceiling foyer and a thoughtfully designed open-concept layout, perfect for entertaining. The gourmet chefs kitchen showcases beveled-edge granite counters, a large centre island, custom backsplash, stainless steel appliances, valance lighting, pantry, and a walkout to the sundeck. The spacious family room is an entertainers dream with a built-in wet bar and elegant marble-surround fireplace. Retreat to the luxurious primary suite with a walk-in closet and a 6-piece ensuite featuring double vanities, bidet, jacuzzi tub, and glass-enclosed shower. Five large bedrooms with ample closet space and three bathrooms complete the upper level. The professionally finished basement includes a separate entrance, full kitchen, large rec room, bedroom, service stairs, and a rough-in for an additional bathroom ideal for extended family living or rental potential. Enjoy your private, fenced backyard oasis with a deck, interlock patio, mature trees, and lush gardens. Steps to Immaculate Conception Elementary School, George Stegman Park, tennis courts, playground, and baseball field. Conveniently close to all amenities, shops, restaurants, Hwy 400, and Hwy 407. (id:50787)
RE/MAX Premier The Op Team
96 Wood Crescent
Essa (Angus), Ontario
UPGRADED HOME WITH A WALKOUT BASEMENT ON A DEEP LOT BACKING ONTO GREENSPACE! Get ready to fall in love with this all-brick 2-storey home, offering style, space, and unbeatable access to nature and amenities! Tucked into a vibrant, family-friendly neighbourhood just minutes from major highways, schools, shopping, and Base Borden, this 2021-built beauty sits on an impressive 174-foot deep lot backing onto peaceful greenspace with scenic walking trails. The wow factor begins at the front door with a dramatic entryway featuring soaring 18-ft ceilings and oversized windows that pour natural light into every corner. The main level is bright, carpet-free, and effortlessly functional, with high-resistant laminate flooring and a seamless open-concept layout. The heart of the home is the gorgeous kitchen, showcasing a large island with breakfast bar seating, stainless steel appliances, white cabinetry, and quartz countertops that carry through to the upgraded bathrooms. Just off the kitchen, the dining area features a walkout to the balcony - perfect for enjoying the view. Upstairs, you'll find three spacious bedrooms, including a dreamy primary retreat with a walk-in closet and a spa-like ensuite offering a soaker tub, dual vanity, and large glass-enclosed shower. The unfinished walkout basement with a bathroom rough-in opens the door to future in-law potential or a custom space tailored to your needs. With thoughtful builder upgrades and a Tarion warranty in place until 2028, this #HomeToStay offers quality, comfort, and the potential to grow with your family's needs! (id:50787)
RE/MAX Hallmark Peggy Hill Group Realty
25 Bristlewood Crescent
Vaughan (Patterson), Ontario
Experience this contemporary home showcasing a modern kitchen with stainless steel appliances, ceramic tile, granite countertops, and island, and stylish backsplash, illuminated by pot lights throughout. The seamless flow from the kitchen to the family room, with hardwood floors and a walk-out to the deck, offers picturesque views of the backyard. The master bedroom has a large window framing breathtaking vistas, dual closets including a walk-in, and a 5-piece ensuite. Bedroom 2 features a walk-in closet and access to a shared 5-piece bathroom, while Bedrooms 3 and 4 offer generous space and natural light. Additional amenities include a second-floor washer/dryer and a fully finished basement with laminate flooring, a second washer/dryer setup, sink, oven, freezer, rough-in for a kitchen sink, a 3-piece shower, cozy fireplace, and a walk-out to the backyard. With ample parking for four vehicles 1 in the garage, this home blends luxury with practicality for the discerning buyer. Great Location (id:50787)
Sutton Group-Admiral Realty Inc.
2519 - 30 Westmeath Lane
Markham (Cornell), Ontario
**OPEN HOUSE APRIL 5 AND 6, 1PM-4PM**Welcome to Unit 2519 at 30 Westmeath Lane in Markham. Beautifully new stacked townhome in a sought out Neighbourhood, Discover modern living at its finest while surrounded by everything nature has to offer, steps away from amazing trails and ponds to enjoy from. This pristine, one-level residence features one bedroom and one bathroom, showcasing a sleek, contemporary design with stainless steel appliances and an open layout that creates an inviting atmosphere. Step out onto your private balcony to enjoy a peaceful retreat, or explore the vibrant community just steps away, offering a wealth of amenities including restaurants, grocery stores, community centres, Markham Stouffville Hospital and more options. Meticulous upkept, shows pride in ownership! This unit is a must see! Great for someone looking to get into ownership of a home or an investor looking for an ideal location. (id:50787)
Century 21 Leading Edge Realty Inc.
16 Briarwood Road
Markham (Unionville), Ontario
Must See! Location! Location! Beautiful and sun-filled home in prestigious Unionville in the center of Markham. An elegant community that perfectly integrates humanities and nature. Premium 60*151 lot (lot area 9060 sqft). Spacious and functional layout approx 4700 sqft finished living space (3150 sqft+ bsmt). Soaring ceiling in the hallway with extra windows make for more natural lights. Freshly painted walls! Stain Steels appliances in the kitchen. New renovated basement with a large recreation room, extra bedroom and exercise room(2021). Extra large backyard with clear view. Professional landscaping/patios in both front and back yard(2021). Top school zone: Unionville High School and William Berczy P.S. Steps to public transit bus, Toogood pond park, Main Street, library. Minutes to 404 / 407 and Markville mall. New window blinds. Furnace (2021). Air conditioner (2021), Hot water tank (2021). Humidifier (2021). Roof (2015). $$$ Spent. (id:50787)
Homelife Golconda Realty Inc.
7b Bracebridge Avenue
Toronto (Woodbine-Lumsden), Ontario
Brand New Spectacular Architect Designed Modern Masterpiece. This Stunning Sun-Drenched Custom-Built Fully Detached Home Is Meticulously Designed With Bespoke Interiors, Attention To Detail & An Unwavering Commitment to Quality Craftsmanship. With Over 2968 SF Of Sprawling Open Concept Interior Living Space Brilliantly Interconnected, This 4+1 Bed 5 Bath Home With Separate Legal Lower Level Apartment Suite Boasts Soaring Ceilings, Floor To Ceiling Windows, High-End Engineered Hardwood, Airy Foyer, Light Filled Central Atria W/Floating Wood & Glass Staircase, 3 Skylights, Chef Inspired Eat-In Kitchen With An Over-Sized Waterfall Island W/Breakfast Bar, Quartz Countertops And Backsplash, Integrated Bosch Appliances With Gas Cooktop, Generous Family Room With Napoleon Fireplace & Walk-Out To Deck & Backyard, Main Floor Powder Room, Direct Access To House From Garage & Professional Landscaping With Interlock Driveway. Retreat Upstairs To A Primary Suite Featuring 5-Pc Spa-Like Bath, Custom Built-In Cabinetry, Second Bedroom With 3-Pc Ensuite, 3rd & 4th Bedrooms With Semi Ensuite & Second Floor Laundry Room! Legal Lower Level 1 Bedroom Apartment/In-Law Suite With Private Entrance Allows For Convenient Multi-Generational Living Or Potential Rental Income And Features Kitchen, 3-Pc Bath, Separate Laundry, Soundproof Ceilings, Radiant Floor Heating & HVAC System For Autonomous Temperature Control. Vibrant East-End Location Very Walkable & A Cyclists' Paradise Mere Steps To Great Schools, Parks, Taylor Creek Trail, Transit, Restaurants, Retail & Just Mins To DVP, Woodbine Beach And Downtown. **EXTRAS** Private Drive With Full Height Garage, Legal Lower Level Unit, Ring Security System With Cameras, 200 AMP Service, CAT 6 Cable Throughout, HRV Unit. (id:50787)
Harvey Kalles Real Estate Ltd.
132 Robin Trail
Scugog (Port Perry), Ontario
Be the first to call this stunning turnkey home your own! Nestled in the heart of Port Perrys sought-after Heron Hills community, this brand-new all-brick, two-story home offers the perfect blend of modern style and small-town charm. With 4 spacious bedrooms, 3 bathrooms, and an unfinished basement featuring a rough-in for a future bathroom, this home is ready for your personal touch.Inside, the bright and airy open-concept layout is designed for both comfort and functionality. The stylish kitchen, complete with a center island, is perfect for gathering with family and friends. Sliding doors lead to the backyard, seamlessly extending your living space outdoors.Upstairs, the expansive primary suite offers a walk-in closet and a spa-like 4-piece ensuite. The main floor features laminate flooring throughout, while the mudroom includes a laundry sink for added convenience. The attached garage provides additional storage or parking space.Located just minutes from downtown Port Perry, this home offers easy access to the waterfront, charming shops, and some of Durhams finest restaurants. Dont miss this amazing opportunity to own a brand-new home in a vibrant, growing community! ** This is a linked property.** (id:50787)
Century 21 Leading Edge Realty Inc.
74 Portico Drive
Toronto (Woburn), Ontario
**WELCOME TO YOUR DREAM HOME IN PRESTIGIOUS SEVEN OAKS**NESTLED IN THE SOUGHT-AFTER SEVEN OAKS NEIGHBOURHOOD, THIS METICULOUSLY MAINTAINED OVERSIZED BRICK & STONE BUNGALOW EXUDES CHARM & ELEGANCE ** FEATURING A DOUBLE-CAR GARAGE WITH PARKING FOR FOUR CARS, THIS HOME IS PERFECT FOR FAMILES & ENTERTAINERS ALIKE ** STEP INSIDE TO DISCOVER A BRIGHT & SPACIOUS FORMAL LIVING ROOM & DINING ROOM ENHANCED BY A LARGE PICTURE WINDOW THAT FILLS THE SPACE WITH NATURAL LIGHT ** THE EAT IN KITCHEN OVERLOOKS A STUNNING FAMILY ROOM COMPLETE WITH COFFERED CEILINGS FOR A TOUCH OF SOPHISTICATION ** THIS HOME BOASTS A NEWLY RENOVATED IN-LAW SUITE WITH HIGH CEILINGS, ABOVE GRADE WINDOWS & A SEPARATE ENTRANCE AN IDEAL SPACE FOR EXTENDED FAMILY OR RENTAL INCOME ** ENJOY YEAR-ROUND OUTDOOR ENTERTAINING ON YOUR NEW PATIO & DECK PEFECT FOR BBQS AND GATHERINGS ** THE LARGE FRONT PORCH AND BEAUTIFULLY MANICURED LOT ADDS TO THE HOME'S CURB APPEAL, MAKING IT A TRUE GEM ** CONVENIENTLY LOCATED NEAR PUBLIC TRANSIT, HIGHWAY 401, SCHOOLS, SHOPPING, MALLS, HOSPITALS & PARKS ** THIS MOVE-IN REALDY HOME HAS NOTHING LEFT TO DO BUT ENJOY ** DON'T MISS THIS INCREDIBLE OPPORTUNITY -- WELCOME HOME ! (id:50787)
Lawlor Realty Ltd.
29 - 2451 Bridletowne Circle
Toronto (L'amoreaux), Ontario
Welcome to the perfect 3 bedroom end unit townhome! Located in the highly sought-after L'Amoreaux neighbourhood. Bright and spacious. This home offers a fantastic layout. Featuring 3 bedrooms and 2 bathrooms. The primary bedroom boasts a large double step-in closet & semi-ensuite access. Eat-in kitchen with build-in breakfast table and a large window that fills the space with natural light. The open-concept living/dining area is perfect for entertaining with a walk-out to the backyard. The finished basement provides additional living space, ideal for a home office/recreation room. Situated in a family-friendly community near schools and shopping. This home is conveniently close to countless amenities and transit options. Recent renovations; kitchen/tiles 2021, painted 2024. Move-in ready. (id:50787)
Royal LePage Connect Realty
44 - 34 Dundalk Drive
Toronto (Dorset Park), Ontario
Stylishly Renovated Townhome in a Prime Location! Don't miss this incredible opportunity to own a beautifully renovated townhome with a finished basement in a highly sought-after neighborhood. Featuring brand-new flooring throughout, fresh paint, and modern bathrooms, this home is completely move-in ready! Enjoy the ultimate convenience with walking access to TTC, top-rated schools, Kennedy Commons, supermarkets, and more. Plus, you're just minutes from Highway 401 and a direct bus ride to the subway. With low maintenance fees, this home is a perfect choice for first-time buyers or investors. Act fast this one wont last! (id:50787)
Century 21 Regal Realty Inc.
285 Stephenson Point Road
Scugog, Ontario
Same owners for 24 yrs who have renovated, improved and lovingly cared for this property. Unique home located on a deep, south facing, lot with 80' of water frontage. Easy enjoyment of fishing/boating/snowmobiling/ice hockey on a sheltered area of Lake Scugog. The custom compass star marks the heated portion on the driveway. Walk the landscaped entrance to the double front door of timeless design. The living room has wall-to-wall windows overlooking the lake and pool. The walkout to the balcony provides a sheltered spot for your morning coffee. Modern open concept provides plenty of light and is perfect for entertaining large gatherings. The kitchen is spacious and renovated with high-end appliances & granite counters. Hardwood flrs throughout the main level. The primary bdrm has a 5pc renovated ensuite with large steam shower. Walkout from the main fl family room to the covered BBQ entertainment area which also provides access to the 20x44 loft over the detached garage. The loft is perfect for work space or party room with built-in sound. The comfortable & family friendly walkout bsmt boasts a brick wood-burning fireplace and overlooks the inground pool and patio. A total of 5 fireplaces add warmth to this spacious home no matter what the weather. Outside the landscaped lot gently slopes down to the waterfront. Mature trees and cedars make it private. Two heated garages with 4 access doors & room for 5 cars will intrigue any car enthusiast. Truly worth a look as this home shows pride of ownership on all levels. Situated on a quiet dead-end street. Be in before summer to enjoy all this home has to offer!See attached feature list for more details (id:50787)
Sutton Group-Heritage Realty Inc.
24 Hughey Crescent
Toronto (Ionview), Ontario
Welcome to 24 Hughey Crescent, one of the nicest bungalows in the area! Fully renovated, detached brick bungalow sits on a quiet, child-safe crescent in the family-friendly Ionview neighborhood of Toronto. Featuring 3 bedrooms on the main floor and 2 additional bedrooms in the spacious finished basement with a separate side entrance, this home is ideal for multi-generational families. The bright, open-concept layout boasts an oversized granite kitchen island flowing into the family room perfect for entertaining! Enjoy 2 stunning kitchens, pot lights throughout the main floor, 2 updated bathrooms, a cozy basement fireplace, and a long private driveway with an attached garage. Enjoy a large backyard that widens to 63 feet at the back perfect for relaxing, entertaining, or finding a little peace and quiet right in the heart of the city. Conveniently located minutes from Kennedy Subway Station, GO Transit, the new Eglinton LRT, and major highways. Walking distance to schools, parks (Maidavale Park), Pan Am Trails, Golden Mile shopping (grocery stores, gyms, restaurants, and Variety Village). Whether you're looking to live, rent, or rebuild, this is a rare opportunity in a growing and well-connected community. Home inspection report available upon request. (id:50787)
RE/MAX Hallmark Realty Ltd.
1867 Arborwood Drive
Oshawa (Taunton), Ontario
LEGAL 2 BEDROOM LEGAL BASEMENT! Located in Oshawa's desirable Taunton community, this stunning detached home with a double garage, Large Lot, Double Door Entrance offers approximately 4,665 sq ft of living space, including 3,265 sq ft on the main floors and a fully finished 1,400 sq ft legal 2-bedroom basement apartment with a separate entrance that was rented for $2,000/month. Featuring 9 ceilings on the main floor, this home welcomes you with a grand double-door entry, that opens into a 17 ft cathedral ceiling foyer, anchored by a striking spiral oak staircase and a grand Chandelier. The main level boasts a large living and dining area filled with natural light from oversized windows, a separate den ideal for a home office, and a cozy family room with gas fireplace, Open Concept, The upgraded kitchen features brand-new quartz countertops and backsplash, with a large breakfast area that opens through patio doors to an extra-large backyardperfectly sized for entertaining or building a swimming pool. Upstairs, the home offers four spacious bedrooms, including two primary suites with ensuites and walk-in closets. The main primary includes his and her walk-in closets, while the remaining two bedrooms are connected by a Jack and Jill washroom, giving each bedroom private access to a bathroom. The legal basement apartment with a private side entrance provides excellent income potential or multi-generational living flexibility.Ideally situated near top-rated schools including Elsie MacGill PS and Pierre Elliott Trudeau PS, and close to Mountjoy Park and Mackie Park. Residents also enjoy proximity to SmartCentres Oshawa North, Taunton Square, public transit routes, and convenient access to Highway 407making this home the perfect blend of comfort, convenience, and investment opportunity. (id:50787)
Sapphire Real Estate Inc.
609 - 30 Gloucester Street
Toronto (Church-Yonge Corridor), Ontario
At just under 500 square feet but feeling much larger, this Amazing recently renovated one bedroom apartment with large balcony, locker and parking is ready for its next owner! This open concept unit boasts a fully upgraded kitchen, fully renovated bathroom, recently replaced wood floors throughout and gets tons of natural light. Step out on to your huge balcony from your living room to enjoy the sunshine or stay inside and cool down in your air conditioned unit. Situated in one of Toronto's most vibrant neighbourhoods, you'll be steps away from shops, cafes, restaurants, bars and a two minute walk to Wellesley station and public transit. Enjoy the exercise room, outdoor barbecue area, party room and all the other amenities in this very well managed and very well kept building; one of the most sought after in the area. All this at an extremely affordable price, this is the home you've been looking for! **Property Taxes Included in Maintenance Fees** (id:50787)
The Weir Team
39 Sagebrush Lane
Toronto (Parkwoods-Donalda), Ontario
Charming 2+2 Bedroom On A Secluded Cul-de-Sac. This Property Is On One Of The Best Streets Of The Neighborhood. Large 60x149 Lot Size, Very Quiet. Back Onto Ravine W/Trail Access - A Unique Feature Not To Be Missed. Spacious Upgraded Composite Decking (2022) With Stylish Railings, Which Is Very Easy For Maintenance And Supports A Close Touch Of Nature Beauty In The City. This Property Is An Entertainer's Delight With Its Open-Concept Main Floor, Gourmet Kitchen, And A Warm Wood-Burning Fireplace. Cathedral Ceiling W/ Lots Of Natural Light. Lower Level Has A Separate Side Door Entrance And Includes One Recreation Room With Gas Fireplace, Two Bedrooms, And One Storage Room Which Can Be Easily Converted Into A Fifth Bedroom. This Home Offers A Lifestyle Of Tranquility And Exclusivity, Blending Indoor Elegance With The Serenity Of Outdoor Living. 5 Mins To DVP. Must See! (id:50787)
Century 21 Landunion Realty Inc.
207a Manning Avenue
Toronto (Trinity-Bellwoods), Ontario
Welcome Home! Uncover The Best-Kept Secret Of Trinity-Bellwoods:A Unique Opportunity To Own One Of Only Nine Townhouses Of Its Kind! A Stunning 17.5 ft Wide - 3-Storey 1800sqft Townhouse Escape. This Above-Grade Home, Situated In A Serene Courtyard, Harmoniously Blends Peaceful Living With The Excitement Of Urban Life. The Gourmet Kitchen Is A True Delight For Any Cooking Enthusiast, Featuring Sleek Countertops Custom-Made Kitchen Island And Modern Appliances (Gas Stove). A Fully Functional Patio Oasis With Fire Pit. With Thousands Invested In Upgrades, This Residence Boasts Soundproof Walls and Windows And Two Air Conditioning Units One For The Ground Floor And Another For The Main And Upper Levels. Numerous Additional Upgrades! Elegant Hardwood Floors Flow Throughout The Home, Adding A Touch Of Warmth And Sophistication. The Top-Floor Primary Suite Serves As A Personal Retreat, Offering A Chic Stall Shower And A Generous 5.5 Ft Soaker Tub With A Dual Vanity. Conveniently Located On The Third Floor, You'll Find Full-Sized Laundry Machines. The Second Bedroom Comes With Built-In Closet Organizers And Captivating Views Of The CN Tower, While The Ground-Level Third Bedroom Is Perfect For Hosting Guests. Experience The Added Convenience Of Direct Underground Parking For One Vehicle, Complemented By Two Bike Racks To Enhance Your Active Lifestyle. Ideally Located Just Moments From TTC (505 Streetcar) Queen West, Little Italy, Dundas West, And Trinity Bellwoods Park. This Home Provides Easy Access To Top-Rated Schools And The Lively Shops And Restaurants Of The Ossington Strip, Making It A True Urban Sanctuary. This Charming Property Is Sure To Go Quickly! Let's Turn Dreams Into Keys - Today! Original Owner of the Townhouse, Meticulously Maintained & Cared For, With Fine Attention To Detail. This Residence Features High-Quality Finishes. Thoughtful Upgrades And Welcoming Atmosphere That Reflects Pride of Ownership! (id:50787)
Royal LePage Urban Realty
53 Woody Vine Way
Toronto (Bayview Village), Ontario
***Family-friendly Townhouse in the High Demand & Desirable Bayview Village Neighborhood***Excellent LOCATION---------- Leslie St & Finch Ave---Super Convenient Location to all Amenities****RECENTLY-RENOVATED(2024) & UPGRADED(2024)Family Home***New Entrance Door & Storm Door (2024), Renovated Powder Room (2024), New Dishwasher (2024), New Floor Tiles Kitchen-Powder Rm-Kitchen (2024), New Laminate Flooring (2024), Freshly Painted (2024), New Basement Windows (2024)***Living/Dining Combined Rooms for Spacious Open Concept Living W/ Easy direct access to a private Backyard(family & friend BBQ & party gathering area)--Good Size & Upgraded Kitchen W/ Large Window Abundant-Natural Sunlight)--Lovely 3 Bedrooms W/Large Windows and Spacious Primary Bedroom---Finished Open Concept Basement(Potential Small Kitchenette Area-Laundry Room W/ Ample Storage Spaces Thru Out)***One(1) Parking Spot Inc(#53 on Surface at the Front Of Unit)****Walking Distance to Shops, Parks***Easy Access to 401/404, Steps to Transit (One Bus to Finch Station), Close to GO station, Seneca College, North York General Hospital, Shopping Plaza & More (id:50787)
Forest Hill Real Estate Inc.
73 Spire Hillway
Toronto (Hillcrest Village), Ontario
Beautifully Nice Unit! Top Ranking Schools zone. Famous Arbor Glen PS and A.Y Jackson High School! Well kept and well Maintained Home With Generous Size and very functional layout.large size All Rooms, provide Comfort & Pride Of Ownership. 4 Bedrooms With Walk Out Basement!Quality Hardwood Floors Throughout, Limestone In Hallways, Granite Countertop, absolute move-in condition. Steps & Minutes Away From All Conveniences. Easy Access To Highway 404/DVP/401 Bus Stop Nearby, Walking distance To Shopping Mall & Supermarket. It is a must see! Building Has An Outdoor Swimming Pool, plenty Visitor Parkings! (id:50787)
Royal LePage Signature Realty
520 Concession 3
Norfolk (Wilsonville), Ontario
Discover your dream home in the serene hamlet of Wilsonville! This fantastic, one-acre property backs onto tranquil woodland, offering a peaceful, private and picturesque retreat that feels like cottage country; yet still well-connected, with natural gas, two fiber internet options, and proximity to city amenities, (Brantford 15min, Waterford 5min), shopping, and highway 403, a short drive away. The side-split home is set well off the road, featuring a welcoming foyer with access to the attached garage, a large family room with yard access, and an updated 2pc bath on the ground floor. The main level boasts a spacious living room with a cozy gas fireplace and new carpet, alongside a roomy eat-in kitchen with butcher block counters, subway tile backsplash, and access to a back deck overlooking the expansive property. The bedroom level includes a generous primary bedroom with a large closet, two additional well-sized bedrooms, and an updated 4pc bath. The whole upper level and staircase has new or recent flooring. The lower level offers a spacious updated recreation room with soundproofed ceiling, new vinyl plank flooring gas fireplace and large windows. There is a large partially finished laundry room offering potential to be divided for additional living space and a massive high ceiling crawl space. Outdoors, in the massive private south facing backyard, enjoy the above-ground pool, gardens, two cherry trees, and a spacious barn/shop, with loft, wired for a welder, perfect for the hobbyist or storing toys. This incredible country property offers unlimited potential with space for additional outbuildings or even a tiny home. Flexible closing. Book your showing today! (id:50787)
Real Broker Ontario Ltd.
3236 Cedartree Crescent
Mississauga (Applewood), Ontario
This exceptional home is ideal for first-time buyers, downsizers, growing families, and multi-generational living. With its thoughtful layout and timeless charm, it's truly a must-see! Nestled on a quiet crescent in the highly sought-after Applewood neighborhood, this spacious, well-maintained, and value-packed 4-bedroom, 3-bathroom back-split offers over 2,700 sq. ft. of living space on an irregular pie-shaped lot, spanning 154 ft deep on one side and over 100 ft across the back. Lovingly cared for and thoughtfully updated, this home features original hardwood flooring throughout and beautifully crafted wood-framed entrances, adding warmth and character. The bright living and dining areas boast large windows, while the generous eat-in kitchen includes a walkout to a second patio overlooking the private backyard. The upper level offers three bedrooms, including a primary bedroom with a 3-piece ensuite, plus a second 4-piece bathroom. On the lower level, you'll find a spacious family room with a bay window and walkout to a covered patio. There's also a private fourth bedroom + designated 3-piece bathroom and mudroom. A separate side entrance provides excellent potential for extended family living or rental income. The basement features a large recreational room, a second kitchen with laundry, and ample storage. This updated and move-in-ready home is a fantastic opportunity in a prime location, don't miss out! Conveniently located just minutes from shopping, excellent schools, major highways, and transit with easy access to the airport (10 minutes) and downtown Toronto (20 minutes). (id:50787)
The Agency
6007 - 11 Wellesley Street
Toronto (Bay Street Corridor), Ontario
Hightest Level, New Luxury 1Br+Den/1 Bath At Prime Bay/Wellesley Location. Super Bright And Functional Layout W/Clear South And East View. Good Size Den Could Be Used As A Bedroom! Modern Kitchen With B/I Appliances, Huge Walk-Out Balcony To Amazing City Views. Steps To U Of T And Ryerson U, Wellesley Subway, 24Hrs Supermarket, Yorkville Shops & Financial Districts! Enjoy View Of Cn Tower And Lake, Plus World Class Amenities! **EXTRAS** Ss Appliances (B/I Cooktop** B/I Microwave**B/I Oven)**B/I Fridge**B/I Dishwasher** Stacked Front Load Washer And Dryer**All Light Fixtures, Underground Parking And Locker (id:50787)
Central Home Realty Inc.
314 Dyson Road
Pickering (Rosebank), Ontario
Exquisite Estate with Rouge River & Lake Ontario Views. Discover a rare gem-an extraordinary 7-bedroom, 5-bathroom estate nestled at the end of a private cul-de-sac, offering breathtaking views of the Rouge River and Lake Ontario. Set on a stunning ravine lot, this home provides unparalleled privacy while maintaining proximity to Toronto without the congestion. With 6,149 sq. ft. of living space, this trophy estate is a testament to achievement, seamlessly blending luxury finishes, sophisticated design, and lifestyle potential-perfect for those who appreciate grandeur and exclusivity. Designed for elegance and functionality, the home features whisper-quiet flooring, soaring 10' ceilings, and 8' high doors. The expansive and light-filled interiors include three fireplaces (one per floor), an inviting second-floor sunroom with a Franklin fireplace, and three stunning balconies with copper roofing and downspouts, offering picturesque views. A third-floor in-law suite provides a large rec room, wet bar, expansive patio, kitchenette, bedroom, and a 4-piece bathroom, making it ideal for multi-generational living. The second-floor laundry room adds extra convenience. The estate is equipped with a 16,000-watt natural gas generator, two AC systems, two furnaces, and an owned hot water tank, ensuring year-round comfort. The unfinished basement presents limitless potential, allowing the buyer to customize the space to their vision. Situated in a prime natural setting, a footpath leads directly to Rouge Beach, while Rouge National Park and Petticoat Creek Park are just steps away, offering the perfect blend of tranquility and outdoor adventure. This home is more than just a residence-it's a statement, a true trophy property that embodies prestige, elegance, and lifestyle. A must-see, this one-of-a-kind estate offers an unparalleled blend of historic charm, quality craftsmanship, and modern conveniences - all in a serene yet accessible location. (id:50787)
Forest Hill Real Estate Inc.
2 Windridge Drive
Markham (Bullock), Ontario
Attention Builders, Developers, Investors, and Renovators! Discover a rare and incredible opportunity to own a prime piece of real estate in a serene, family-friendly neighborhood. This unique property sits on a massive 70' x 156' lot with no sidewalk and boasts double access from both Windridge Dr and Jonquil Cres, offering fantastic potential for a coach house with separate access from Jonquil. The entrance to the main house is on Windridge Dr, where the street is transitioning from charming bungalows to stunning executive infill homes. The permit to build a brand new 4,200 sq. ft. modern home plus a coach house will be issued by May 1st, and drawing and zoning are available, giving you the perfect chance to create your dream home or capitalize on significant returns as a small builder or developer. The existing move-in-ready bungalow offers over 1,600 sq. ft. of living space, complete with a main floor family room addition, living room with walkout to a sunroom/enclosed patio, and a separate entrance to the basement. The huge fenced backyard with gate access to Jonquil is perfect for entertaining or relaxing. Located steps away from Milne Conservation Park's extensive trails, Markham Main Street shops, village festivals, and essential amenities like groceries, banks, and pharmacies. Markville Mall is less than a 5-minute drive, and commuting is effortless with walking access to the GO Train or a quick hop onto the 407.With numerous new developments already underway in the area, this is the ideal location for custom builds and savvy investors looking to maximize potential. Don't miss your chance to own this exceptional property schedule your viewing today! Open House: Saturday (April 12) & Sunday (April 13), from 2 PM to 4 PM (id:50787)
Century 21 Heritage Group Ltd.
B21 - 108 Finch Avenue W
Toronto (Newtonbrook West), Ontario
Beautiful 2-Bedroom Condo Townhouse in High-Demand North York! Prime location at Yonge & Finch, just steps from Finch Subway Station. This modern open-concept townhouse features a granite kitchen countertop with a breakfast bar, a spacious living and dining area with hardwood flooring, completely carpet-free. Brand-new light fixtures. A rare unit with direct access to underground parking! The spacious master bedroom boasts a walk-in closet with built-in organizers and a safe. Includes: Fridge, Stove, Microwave, Hood Fan, Built-in Dishwasher, Stacked Washer & Dryer, Water heater (paid off), Safe in Walk-in Closet, Closet Organizers, All Light Fixtures, and Window Coverings, Video Doorbell. Don't miss this unique home in an unbeatable location! (id:50787)
Jdl Realty Inc.
793 Colborne Street Unit# 107
Brantford, Ontario
Buyer Welcome to 107 - 793 Colborne Street in the City of Brantford! The spacious and bright 2-bedroom condo has a great open concept layout open to a separate dining area and living room area. In-suite laundry for your convenience. Efficient AC cooling system. The building has great amenities: update Exercise room with new equipment, laundry facilities, and a party room for when you want to entertain. 2 parking spots: 1 garage parking spot and 1 outside parking spot. Includes an exclusive storage locker. Enjoy the patio great for entertaining on those summer nights! The building is located in Echo Place area near many amenities including parks, trails, shopping, public transit, restaurants, grocery stores, schools and more!! BONUS: Condo fee includes Heat and Water. Schedule your viewing today. (id:50787)
Keller Williams Edge Realty
2413 St Clair Avenue W
Toronto (Junction Area), Ontario
Great Location With High Exposure In The Junction Area. Excellent Opportunity For Retail/Office Use. High Traffic. Open Space For Your Own Design. Access From Back Laneway For Deliveries. Vacant Unit. Available Immediately. Grab The Opportunity And Be The First To Start Your Venture. Suitable For Many Uses. (id:50787)
Century 21 Leading Edge Realty Inc.
96 Wood Crescent
Angus, Ontario
UPGRADED HOME WITH A WALKOUT BASEMENT ON A DEEP LOT BACKING ONTO GREENSPACE! Get ready to fall in love with this all-brick 2-storey home, offering style, space, and unbeatable access to nature and amenities! Tucked into a vibrant, family-friendly neighbourhood just minutes from major highways, schools, shopping, and Base Borden, this 2021-built beauty sits on an impressive 174-foot deep lot backing onto peaceful greenspace with scenic walking trails. The wow factor begins at the front door with a dramatic entryway featuring soaring 18-ft ceilings and oversized windows that pour natural light into every corner. The main level is bright, carpet-free, and effortlessly functional, with high-resistant laminate flooring and a seamless open-concept layout. The heart of the home is the gorgeous kitchen, showcasing a large island with breakfast bar seating, stainless steel appliances, white cabinetry, and quartz countertops that carry through to the upgraded bathrooms. Just off the kitchen, the dining area features a walkout to the balcony - perfect for enjoying the view. Upstairs, you'll find three spacious bedrooms, including a dreamy primary retreat with a walk-in closet and a spa-like ensuite offering a soaker tub, dual vanity, and large glass-enclosed shower. The unfinished walkout basement with a bathroom rough-in opens the door to future in-law potential or a custom space tailored to your needs. With thoughtful builder upgrades and a Tarion warranty in place until 2028, this #HomeToStay offers quality, comfort, and the potential to grow with your family's needs! (id:50787)
RE/MAX Hallmark Peggy Hill Group Realty Brokerage
RE/MAX Hallmark Peggy Hill Group Realty
253 Federal Street
Stoney Creek, Ontario
Stunning Custom-Built Contemporary Home! This home features 9-ft ceilings, premium hardwood floors, and pot lights throughout. The gourmet kitchen boasts a large quartz island with a waterfall edge, top-of-the-line Jenn Air stainless steel appliances, an induction cooktop with a downdraft vent, and a wall-mounted oven and microwave. Two sets of sliding doors lead to a rear deck, creating seamless indoor-outdoor living. The main level includes invisible speakers for surround sound while cooking and entertaining, an electric fireplace in the living room, a den, a 2-piece powder room, and a laundry room. A striking open mono stringer white oak staircase with downlighting leads to three spacious bedrooms and an impressive primary suite with a spa-like 5-piece ensuite. The ensuite features a deep soaker tub, a glass-enclosed shower with a rain shower head, and an open-concept closet with a makeup station and a quartz-topped center island. The completely finished basement offers a separate 2-bed, 2-bath suite with its own entry and meters, providing an excellent opportunity for rental income or multi-generational living. This home combines modern design with luxury finishes for a truly exceptional living experience. Call today to book your private tour! (id:50787)
Homelife Professionals Realty Inc.
125 Grantham Avenue S
St. Catharines, Ontario
Charming 2 Bedroom, 1 Bath Bungalow nestled on a generously sized lot, backing onto a park for added Privacy. Inside you'll find a warm and inviting living space featuring a professionally installed wood stove - perfect for cozy nights in. The detached garage includes hydro, offering great potential for a work shop or extra storage. Conveniently Located just a quick drive to the highway, making commuting simple & stress free - A great opportunity for first time buyers, downsizes or Investors!! (id:50787)
Michael St. Jean Realty Inc.
89 1/2 Albert Street
St. Catharines, Ontario
1921 Circa-Carriage home.. updated and beautifully decorated in neutral tones.. Updated windows and shingles in 2011, Updated kitchen in 2015, Furnace and a/c in 2016. Walk out to private backyard patio. This home is currently a 2 Bedroom with large master bedroom and easily converted to 3 bedrooms. Loads of natural light. Easy care lawn maintenance. Walking distance to Schools, Parks, Montebello Medical Centre, Downtown market, Shopping, Performing Art Centre and Restaurants.. On street parking. New dishwasher in 2022. New washer, dryer, stove and microwave in 2023. (id:50787)
Realty Network
265 Woodale Avenue
Oakville, Ontario
This exquisite custom built 4 + 1 bedroom 4.5 bath home in Oakville boasts an array of features designed to elevate your living experience. You're greeted by a spacious interior complemented by hardwood flooring T/O the main & upper floors, providing both elegance & durability. The kitchen features a large island equipped with top-of-the-line appliances, including Jennair fridge and stove, a Bosch dishwasher & a Samsung laundry set. Entertainment options abound, with a home theatre boasting 8 seats crafted from A1 grade Italian Leather, offering the ultimate cinematic experience. Built-in speakers in both the main floor and basement allow you to immerse yourself in sound throughout the home. Step into the backyard oasis, complete with a Latham pool fiberglass pool (14x30) and spa (7.9x7.9), providing the perfect setting for leisurely swims and tranquil moments. Additionally, enjoy the covered porch and basketball court, offering endless outdoor enjoyment. The walk-up basement features a wet bar, gym room and a cozy bedroom, providing versatile spaces for various activities and accommodations. 3 gas Fireplaces spread warmth and ambiance throughout the home, while skylights invite natural light to illuminate the space. With meticulous attention to detail, this home has been freshly painted. Plus, with recent additions including the pool (built in 2023) and the fully legal basement (approved in 2022), you can enjoy peace of mind &modern amenities. Situated on a spacious corner lot measuring 60x141.50, this property offers both privacy and ample outdoor space for recreation and relaxation. (id:50787)
RE/MAX Aboutowne Realty Corp.
40 Dartmouth Gate Unit# 12
Stoney Creek, Ontario
Discover your serene home at 40 Dartmouth Gate in the desirable family friendly Stoney Creek neighbourhood! Fabulous location within walking distance to Lake Ontario! This spectacular 3 bedroom + 4 bath corner townhouse with many updates offers plenty of natural light and backs onto green space. Minutes to QEW, GO stations, Costco and shopping! Granite counters in the kitchen and washrooms, hardwood floors throughout. Primary bedroom offers walk-in closet and a 3-piece ensuite. The fully finished basement offers a Rec room with 2 piece bath, wet bar and bar fridge. Additional outdoor entertainment space as you step out of the kitchen to the back deck with extra storage under the deck. Updates include new roof (2022), new Water heater, Furnace & AC (2023) & new Water softener. It is move-in ready! You don’t want to miss this! (id:50787)
Ipro Realty Ltd.
295 Ruhl Drive
Milton, Ontario
Why settle for a townhouse when you can buy a FULLY DETACHED! Rarely Offered: Exquisite 3-Bed, 2-Full Bath with superior street presence in the sought-after Willmott Community! This meticulously maintained, beautifully updated home blends style and practicality. With high-end finishes throughout, its perfect for move-up condo buyers, families, or professionals looking for more space and comfort. The open-concept eat-in kitchen is a chefs dream, featuring quartz surfaces, stainless steel appliances, a breakfast bar with seating, modern pendant lighting, and an abundance of extended-height cabinetry. The kitchen conveniently offers garden door access to a private fully fenced, spacious backyard, ideal for relaxing and entertaining. Upstairs, the updated hardwood stairs guide you to a bright second floor filled with natural light. The primary bedroom offers ample space for large furniture, complete with a walk-in closet, updated lighting, and a neutral color palette. Two additional spacious bedrooms, each with large closets, are perfect for the growing family or an ideal home office space. The professionally finished lower level including a 3 pc bath (2022) is a showstopper! The open-concept rec room adds a generous amount of extra living space and storage, making it the perfect area for relaxation, games, or home theater. Design and beauty truly shine in every corner of this home. Close To All Amenities, Walking Distance To Schools, Sunny Mount Park including a splash pad and leash-free dog park , Nature Trails, Public Transit, Shopping, Restaurants, Minutes To Hospital, & Hwys. Equipped with EV rough in, and NO RENTALS! RSA. (id:50787)
RE/MAX Escarpment Realty Inc.



