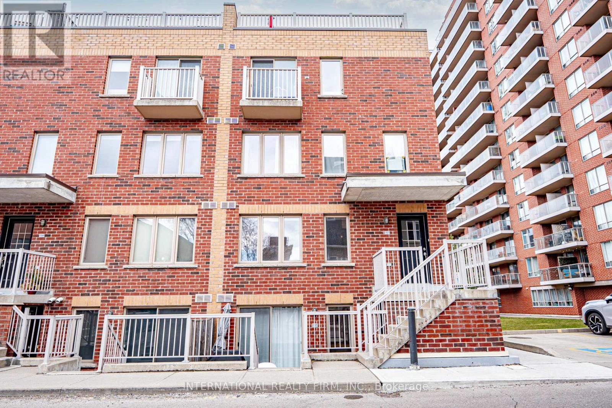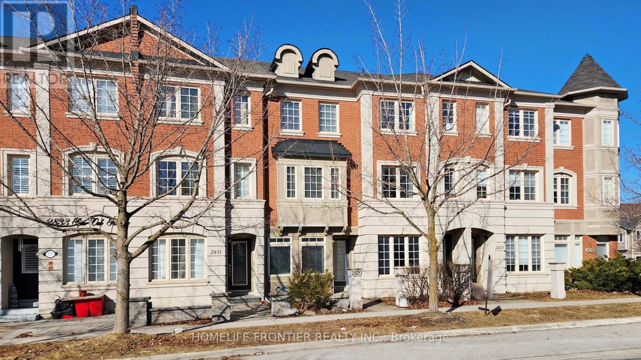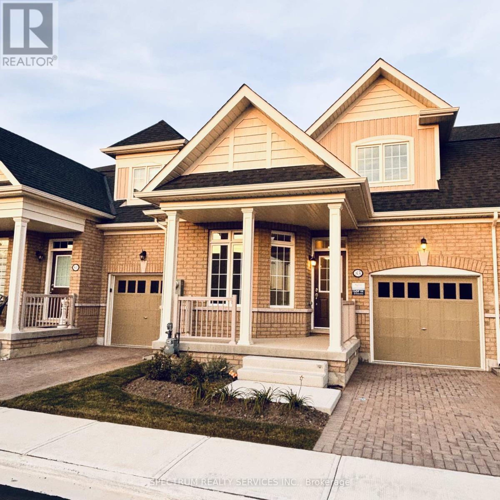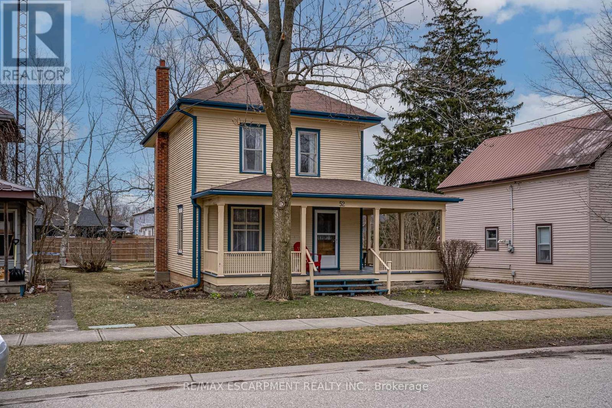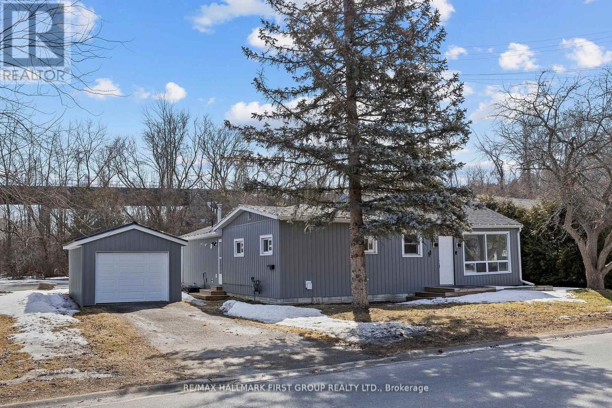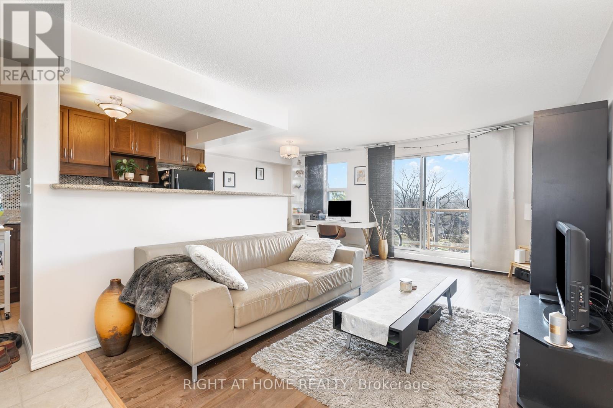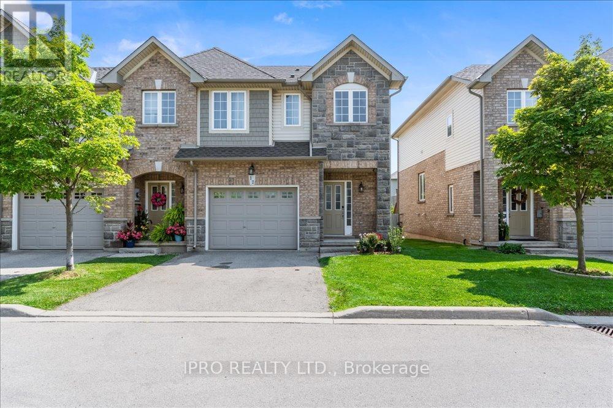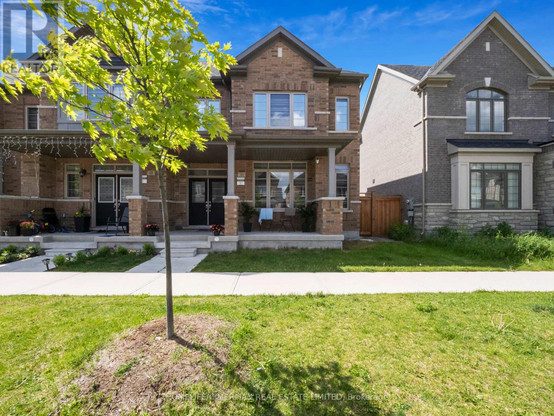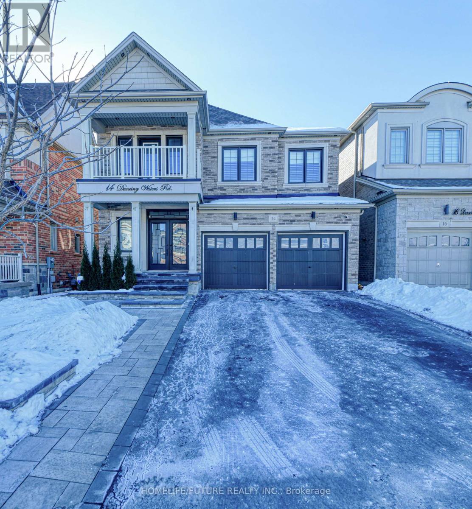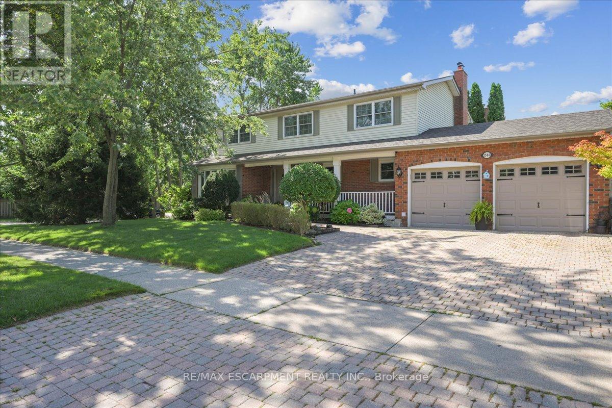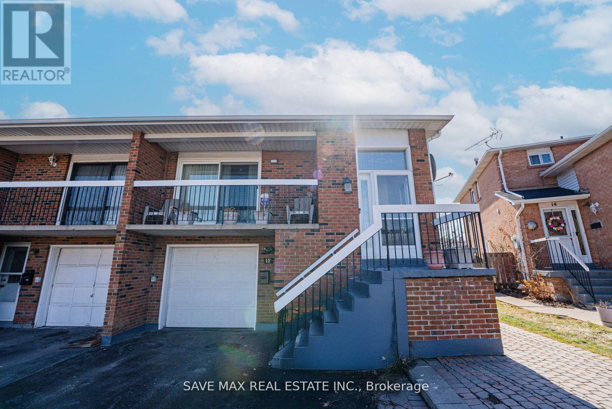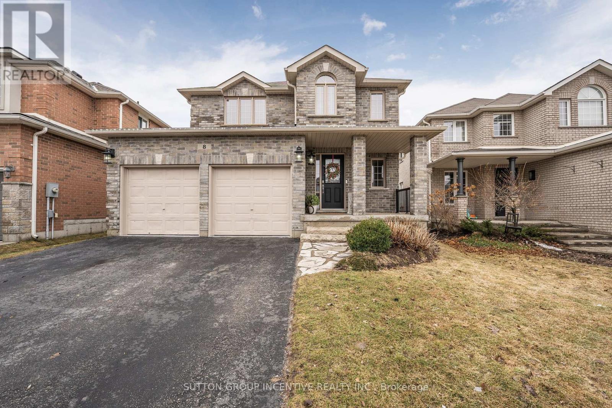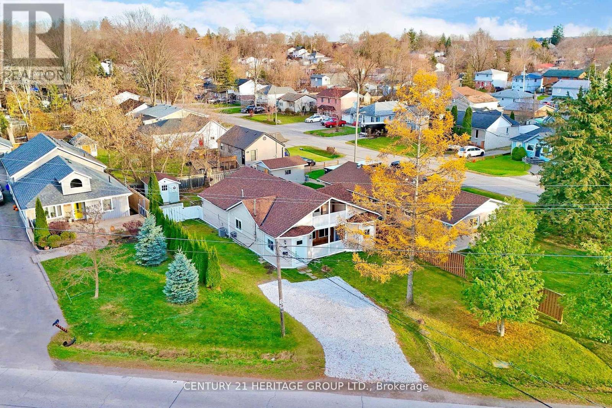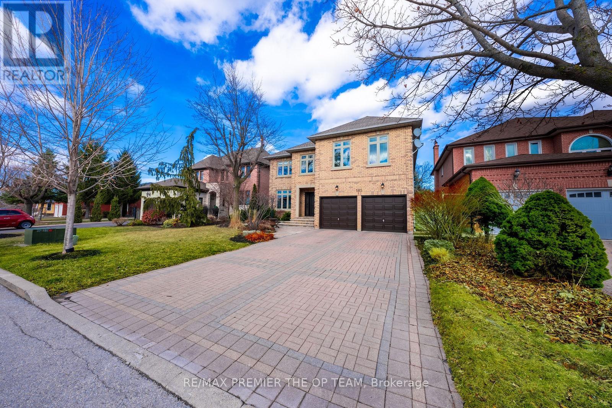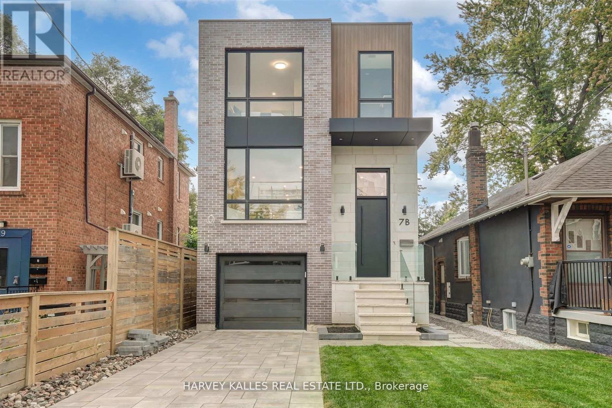Th 107 - 1 Ruttan Street
Toronto (Dufferin Grove), Ontario
Stylish, Renovated & Move-In Ready! This beautifully renovated end-unit townhouse in the sought-after Brownstones on Bloor features brand-new flooring, a modernized kitchen with new appliances and soft-close cupboards, plus renovated bathrooms throughout. Enjoy the convenience of a new washer & dryer, smooth ceilings on the main level, and elegant quartz countertops. Steps to Bloor Street, the TTC, UP Express, parks, and shops! this is city living at its best! Amazing Unit with Parking! Enjoy a great pool in the summertime! Must See! (id:50787)
International Realty Firm
1922 Conc Rd 4 Road
Adjala-Tosorontio, Ontario
A rare 59 acres that can be driven by vehicle past fresh ponds, open meadows, forest and Baileys Creek that runs year round - like having your own private conservation park. 2100 SF bungalow with 2 bedrooms, 3 bathrooms, large country kitchen, family room combined with Dining Area, currently used as a Games Room space, and a huge 33ft X 35ft attached heated garage/workshop. Charming detached garage/shed for storing additional machinery or toys!. Magnificent 1920s bank barn in very good condition (south & west walls have been refurbished) in the event that you would like to house animals or perhaps host larger events. If you are looking for a family Legacy property for generations to enjoy the beauty of nature, the many trails, beautiful ponds and even the on-site campground - then this is the property for you! (id:50787)
Royal LePage Rcr Realty
2829 Bur Oak Avenue
Markham (Cornell), Ontario
Spacious Freehold Townhome in Prime Location of Cornell Community. Bright and Functional Layout. Two Generous Size Bedrooms on upper level both with Ensuite Bath. 2nd Level features a spacious Living and Dining Room with Pot Light (Year 2022)and hardwood flooring, Family Size Eat-In Kitchen has Walk-out to beautiful Sundeck(Fall 2023)for Summer Entertainment with Barbecue Rough-In. Ground Floor with a versatile area which can be a home office/family room or a 3rd bedroom. Direct Access from home to a Single Garage and an extra long driveway which accommodates additional two parking spots. Mins To Highway, Walk To School, Library, Amenities, Shops & Restaurant. (id:50787)
Homelife Frontier Realty Inc.
803 - 652 Princess Street
Kingston (14 - Central City East), Ontario
NOW RENTING! Ready for May 2025 occupancy. This premium unit offers incredible value. Situated on an excellent high floor with amazing views from the full balcony, this unit boasts quality finishes and thoughtful design. The unit includes a spacious closet, and nice bathroom, and a fully equipped kitchen with appliances, including an Over-The-Range microwave. In-suite stackable washer and dryer. Fully furnished with internet included, the living area features, loveseat, desk, and dining set, creating a welcoming and functional space. **Building Amenities:** Enjoy secure living with on-site property management. Building features include a full gym, study and common areas, rooftop patio, bicycle storage. (id:50787)
Century 21 Heritage Group Ltd.
83 Muzzo Drive
Brampton (Sandringham-Wellington), Ontario
WELCOME TO 83 MUZZO DRIVE! LOCATED in the sought after gated adult lifestyle community of Rosedale Village. This gorgeous townhome features private drive with built-in garage which allows for 2 car parking with entrance to main level laundry and powder room. Large great room with fireplace and cathedral ceiling is open to kitchen and breakfast area complete with loads of windows! Stunning second storey loft overlooking main area. Complete with the Primary bedroom and loft! Beautiful 9 Hole Executive Golf Course (fees incl.), Club House with Indoor Saltwater Pool, Sauna, Exercise Room and Party Rooms. Pickleball/Tennis, Bocce Ball, Shuffleboard. Plus, the convenience of lawn care (weed removal, raking and cutting), snow removal including salting, and access to the clubhouse and golf course being included in the maintenance fees makes for worry-free living. 24Hours Gated Security. MORE HOMES TO CHOOSE FROM!!! (id:50787)
Spectrum Realty Services Inc.
26 Atlantis Drive
Whitby (Blue Grass Meadows), Ontario
Location! Location! Location! Gorgeous Well Maintained Freehold End Unit Just Like Semi! Bright & Spacious 3 Large Bedrooms In Quiet Family Neighborhood. Open Concept Layout Is Perfect For Entertaining! Large Eat-In Kit W/Granite & Glass Backsplash & W/Out From Great Rm To Large Family Size Deck & Backyard. Southern Exposure Allows Lots Of Natural Light. Large Main Bedroom with W/I Closet & 5Pc Ensuite. Convenient Second Floor Laundry. Walking Distance To School, Transit, Shopping & Under 5 Mins To 4O1. No Sidewalk (id:50787)
Ipro Realty Ltd.
Save Max Real Estate Inc.
603 - 60 Old Mill Road
Oakville (1013 - Oo Old Oakville), Ontario
Spectacular south-facing views of Sixteen Mile Creek from most rooms in this beautifully updated 2 Bedroom, 2 Bathroom corner condo at the top of Old Oakville. This spacious unit (1475sq.ft.) features an open-concept 'Great Room' - Living Room/Dining Room looking over the winding Creek below and a renovated galley Kitchen with double 'farmer' sinks and a solarium-like Breakfast area, or enjoy your coffee and morning paper on your private balcony with the amazing views. The spacious Primary Suite also faces south with walk-out to the Balcony, a large walk-in closet, and a renovated 5-pc Ensuite Bathroom with a separate shower with glass doors, and tub. The 2nd Bedroom faces west and was recently updated with brand new carpet and paint. The main 3-pc Bathroom has a new vanity. Storage is plentiful in this unit - the Foyer has a large walk-in closet with shelves plus a double coat closet, and the Laundry Room provides shelving and extra storage space as well. *** 2 Underground Parking spaces (tandem) and 2 Lockers! *** Oakridge Heights offer tons of amenities: Indoor heated Pool, Exercise Rm, Games Rm with billiards, Party/Meeting Room, Visitors Suite, Car Wash, EV Charger. There is a BBQ and Patio shared area behind 40. The Go Train is directly behind the building and tunnel access is just steps beyond the gate. Oakville Trafalgar High School catchment area. Whole Foods+Shoppers Drug Mart+LCBO+Starbucks+Beertown+Indigo is just a couple of blocks away or walk into downtown Old Oakville with top-rated restaurants, shops, banking. (id:50787)
RE/MAX Escarpment Realty Inc.
743 Anzio Road
Woodstock (Woodstock - North), Ontario
Welcome to 743 Anzio Road, Woodstock a stunning 3-bedroom, 4-bathroom home perfectly designed for family living and entertaining. Located on a family-friendly street, this property combines comfort, style, and convenience, making it an ideal choice for discerning buyers. As you step inside, you are greeted by a bright and open floor plan that seamlessly connects the living spaces. The living room features a cozy fireplace perfect for gathering with loved ones. Maple hardwood floors throughout the home add warmth and elegance, creating a cohesive and inviting atmosphere. The main floor boasts a convenient laundry room, freshly painted as well as the garage door, bedrooms, and front door, ensuring a modern and well-maintained look. The dining room, with its impressive 20-foot ceiling, offers a grand setting for family meals and entertaining guests. The heart of this home is the kitchen, designed for functionality and style. From the kitchen, you can access the expansive backyard, a true oasis for outdoor living. The big fenced yard features a pool, hot tub, and a covered deck, providing endless opportunities for relaxation and entertainment. The fully finished basement is a standout feature, offering a theatre room with surround sound for movie nights and a stylish quartz bar top, perfect for hosting friends and family. This versatile space can also serve as a game room or additional living area. Upstairs, the 3 spacious bedrooms provide ample space for rest and relaxation. The primary bedroom is a true retreat, featuring an ensuite bathroom and plenty of closet space. Each additional bedroom is well-appointed, ensuring comfort for all family members. Enjoy easy access to the dog park, downtown Woodstock, golf courses, highways, the hospital, library, parks, places of worship, playgrounds, and recreational/community centers. Top-rated schools are also nearby, making this an ideal location for families with children. (id:50787)
Real Broker Ontario Ltd.
52 Ellis Street
Norfolk (Port Rowan), Ontario
Timeless Elegance Near Lake Erie - Stunning 1911 Character Home. Step into history with this meticulously maintained 1911 home, just a 5-minute walk from the shores of Lake Erie and the charming main street of Port Rowan. Lovingly cared for by the same owners since 1967, this grand residence blends historic charm with modern possibilities - whether as a spacious family home or a potential bed & breakfast (buyer to verify requirements). Inside, you'll find four generous bedrooms, an upstairs loft, a dressing room, and a storage room, offering ample space for family and guests alike. The main floor features a formal parlour, living room, and dining room, along with a bright kitchen, creating a warm and inviting atmosphere. The graceful family staircase and the butler's staircase add a touch of old-world charm, while the original American chestnut trim, locally forested over a century ago, showcases the home's exceptional craftsmanship. Outside, a massive wraparound porch invites you to relax and enjoy the beautifully maintained perennial gardens. The large backyard offers endless possibilities, while the detached, oversized one-car garage provides extra storage. Conveniently located directly across from the elementary school, this home is perfect for families looking for both history and convenience. Don't miss this rare opportunity to own a piece of Port Rowan's heritage! (id:50787)
RE/MAX Escarpment Realty Inc.
207 East 33rd Street
Hamilton (Raleigh), Ontario
Welcome to 207 East 33rd Street, Hamilton! Nestled in the sought-after Raleigh neighbourhood on Hamilton Mountain, this beautifully renovated 2-bedroom, 2-bathroom detached home offers over 1,430 square feet of finished living space. With driveway parking for 4+ cars, you'll never have to worry about space. Step through the front door and be greeted by a bright, inviting living room that seamlessly flows into a spacious kitchen. The kitchen, with its patio doors leading to a large rear deck, is perfect for entertaining friends and family. The main floor boasts a generously sized primary bedroom, a modern 4-piece bathroom, and a second cozy bedroom. Head downstairs to a fully finished, open-concept basement, ideal for a secondary suite or family room perfect for movie nights! Sleep easy knowing the AC and furnace are recently new as well. The lower level also offers ample storage, a convenient 3-piece bathroom, and laundry facilities. The backyard is fully fenced, providing privacy and easy access to the rear deck and driveway. Located just minutes from the Lincoln Alexander Parkway, Redhill Expressway, and a range of amenities, this home is perfectly positioned for convenience. Don't miss your chance book your private showing today, because 207 East 33rd Street wont stay on the market for long! (id:50787)
Keller Williams Complete Realty
284 West Acres Drive
Guelph (Willow West/sugarbush/west Acres), Ontario
Welcome to 284 W Acres Dr - A Rare Custom home in Guelph! This beautifully updated 3+1 bedroom home backs onto a peaceful park and offers incredible value. Nestled in a prime location, you're just steps from two fantastic public schools, the West End Rec Centre, and a variety of shops, including Costco and Zehrs. Commuters will love the easy access to Hwy 124 and the Hanlon Parkway, making trips out of town effortless. Recent upgrades ensure peace of mind, including brand-new carpet throughout (2025), a new furnace (2025), and past improvements like a new roof (2017), windows (2017), and water heater (2017). Step inside to find a bright, inviting main floor featuring a soaring vaulted ceiling in the living room, a dedicated office space, a spacious kitchen and dining area, a convenient 2-piece bath, and a laundry room. Upstairs, you'll find three well-sized bedrooms overlooking the park, including a primary suite with an ensuite, plus an additional 4-piece bath. The finished basement offers even more space, with a large family room, an extra bedroom, and a 2-piece bathroom. There's so much to love about this home you really need to see it for yourself! Book your showing today! (id:50787)
Keller Williams Referred Urban Realty
11 Radeski Street
Quinte West (Trenton Ward), Ontario
Welcome to 11 Radeski St, where comfort meets enjoyment! This delightful Trenton home offers the perfect setting for family living, blending a well-maintained interior with an exceptional outdoor space. Inside, you'll discover a spacious layout featuring 4 bedrooms and 2 bathrooms, providing ample room for growing families or those seeking extra space. The home is designed for comfortable everyday living, with a warm and inviting atmosphere. Stepping outside, you'll be captivated by the massive yard, perfect for outdoor activities, gardening, and entertaining. Imagine endless possibilities for family fun and relaxation. Adding to the appeal, this property is just steps away from the scenic Trent River, offering opportunities for leisurely walks, fishing, and enjoying the tranquil waterfront. Key features include: 4 spacious bedrooms and 2 well appointed bathrooms. A large, open concept living area. An exceptionally large yard. A detached garage for parking and storage. Convenient access to CFB Trenton, Schools, Shops, Restaurants, and Highway 401. Proximity to downtown Trenton's amenities. This property offers a unique lifestyle, combining comfortable interior living with outstanding outdoor recreational opportunities. Don't miss your chance to make 11 Radeski St your own. Schedule a viewing today! NOTE: Renovated in 2024. Double Lot. Move-In ready. Quick closing available. Potential for two units. Public transit on street. Quiet neighbourhood with great neighbours. Side entrance steps to detached garage. Security cameras (id:50787)
RE/MAX Hallmark First Group Realty Ltd.
503 - 793 Colborne Street E
Brantford, Ontario
Welcome first time buyers/investors/downsizers. This beautiful, bright one bedroom apartment features an open concept kitchen/living/dining room, large balcony with an amazing view. Granite countertops in kitchen, loads of cupboards space, breakfast bar. Hardwood floor in living, dining room and bedroom. In-suit laundry for your convenience. Public transportation, parks, trails, easy access to HWY 403. Building features 2 elevators, party room, exercise room. Newly renovated garage. (id:50787)
Right At Home Realty
12 - 40 Dartmouth Gate
Hamilton (Stoney Creek), Ontario
Discover your serene home at 40 Dartmouth Gate in the desirable family friendly Stoney Creekneighbourhood! Fabulous location within walking distance to Lake Ontario! This spectacular 3bedroom + 4 bath corner townhouse with many updates offers plenty of natural light and backsonto green space. Minutes to QEW, GO stations, Costco and shopping! Granite counters in thekitchen and washrooms, hardwood floors throughout. Primary bedroom offers walk-in closet and a3-piece ensuite. The fully finished basement offers a Rec room with 2 piece bath, wet bar andbar fridge. Additional outdoor entertainment space as you step out of the kitchen to the backdeck with extra storage under the deck. Updates include new roof (2022), new Water heater,Furnace & AC (2023) & new Water softener. It is move-in ready! You dont want to miss this! (id:50787)
Ipro Realty Ltd.
209 - 3525 Kariya Drive
Mississauga (Fairview), Ontario
Well maintained fully Furnished apt. in sq one area, Large Living and Dining hall. Family size Kitchen with granite counter top and breakfast bar, Lots of kitchen storage space. Big size Bed Room with huge W/I closet, Big oversize den converted to enclosed second bed room, , Open balcony, No buildings on window side, Building has top notch amenities. Schools at walking distance. Walk to square one. GO station in walkable distance. MIWay transit closeby. Family size Fridge, Newer SS Stove, Newer B/I Microwave, B/I Dishwasher, Newer laundry set. Swimming pool, gym, library/media room, movie hall, games room, barbeque, roof top amenities. A great home for a small family that wants a decent living. (id:50787)
Sutton Group Realty Systems Inc.
35 Lampman Crescent
Brampton (Credit Valley), Ontario
*** CLICK ON MULTIMEDIA LINK FOR FULL VIDEO TOUR *** Welcome to 35 Lampman Cres, in the highly desirable Estates Of Credit Ridge of Credit Valley Brampton. This Executive Detached Home features 4 + 1 Bdrm, 4 Baths, 2 car garage & 4 car driveway. Built By Tiffany Park Homes in one Of Brampton's Most Prestigious Communities. Premium Parkside Lot! Extensively Upgraded 'Plum' Floor Plan, 3104 Sq Ft Above Grade. Impressive 2-Storey Entry Foyer, 12 X 24 Tile & Hardwood Floors Throughout. Formal Living/Dining W/Coffered Ceiling & Pot Lights. Main Floor Home Office W/French Doors & Waffle Ceiling. Timeless White Kitchen W/Upgraded Cabinetry, Granite Counters, Stone Backsplash, S/S Appls, Centre Island & Spacious Breakfast Area. Open Concept Family Room W/Built-Ins, Gas Fireplace & Pot Lights. Huge Bdrms On 2nd Floor, Each W/Ensuite Privilege & Walk-In/Large Closets. All Baths W/Granite Counters, New Lighting & Upgraded Details. Massive Primary Bedroom With Large Walk-In Closet & Separate Sitting Area, Could Be A 5th Bdrm. Stunning 5Pc Ensuite W/Soaker Tub, Frameless Glass Shower, Dual Vanities. Beautifully Landscaped Front And Rear Yard With Large Flagstone Patio, Neatly Manicured Gardens & Bbq Gas Line. Charming Curb Appeal With Covered Front Porch. Smooth Ceilings On Main, New Pot Lights, Upgraded Cabinetry In Laundry/Mud Room. (id:50787)
RE/MAX Professionals Inc.
69 Haynes Avenue
Toronto (York University Heights), Ontario
Great Location! This stunning 5-bedroom, 7-bath home boasts 2 kitchens and an exceptional layout. The main floor features a walk-out to the backyard, perfect for outdoor living and entertaining. Additionally, the finished basement offers a private entrance along with a full kitchen, making it an ideal space for guests or extended family. Conveniently located just a short distance to York University, TTC, supermarkets, restaurants, and much more, this property offers both comfort and accessibility in one impressive package. Don't miss out on this exceptional opportunity! (id:50787)
Keller Williams Referred Urban Realty
50 Block Road
Brampton (Northwest Brampton), Ontario
Looking for a FREEHOLD TOWNHOME with no maintenance fees that feels like a semi-detached? This 4-bedroom end-unit offers the space of a semi-detached with approximately 1,900 sq. ft. of elegant living. Features include 9ft ceilings, hardwood flooring throughout, and large sun-filled windows. The gourmet kitchen boasts quartz countertops, upgraded cabinetry, and premium stainless steel appliances. The primary suite features a coffered ceiling, a spa-like ensuite with a soaker tub and glass shower, pus three spacious bedrooms with ample closet space. Enjoy a fully fenced backyard for outdoor entertaining. Enjoy a fully fenced backyard, double car garage, private driveway and central vacuum rough-in in garage. The unfinished basement includes a washroom rough-in with potential for a legal unit. Minutes to Mount Pleasant GO, parks, schools and more! Move-in ready- book your showing today! (id:50787)
Homelife/cimerman Real Estate Limited
14 Dancing Waters Road
Brampton (Brampton West), Ontario
Welcome To This Beautifully Updated Ravine Property, Offering A 5-Bedroom, 4-Bathroom Home With A Legal Basement Featuring Separate Entrance With 2 Bedrooms And 1 Full Bathroom, Located In The Highly Sought-After Bram West Neighborhood. This Stunning Residence Boasts Over 5,100 Square Feet Of Total Living Space, With More Than 3,265 Square Feet Above Grade. The Expansive, Open-Concept Floor Plan Is Complemented By Luxurious Finishes Throughout. The Second Floor Includes A Loft Area And Five Generously Sized Bedrooms, Each Equipped With Ample Closet Space. The Main Floor Is Adorned With Hardwood Flooring, While The Bedrooms Feature Premium Luxury Laminate. The Ground Level Includes A Versatile Den/Office Space And A Dual-Sided Fireplace With Elegant Spanish Porcelain Tiles. Step Outside To The Finished, Extra-Deep Wood Deck, Complete With A Pergola And BBQ Station Perfect For Hosting Joyful Gatherings. The Property Also Offers A Large Driveway With Space For Up To Four Cars, And There Is No Sidewalk, Providing Additional Privacy. Every Aspect Of The Home Has Been Meticulously Updated, Including The Kitchen, Bedrooms, And All Bathrooms. The Home Is Tastefully Decorated, Creating A Welcoming Atmosphere. The Master Suite Is A True Sanctuary, With A Spacious, Organized Walk-In Closet And A Spa-Like Ensuite Featuring Modern Fixtures And Finishes. With Soaring Ceilings, Large Windows, And Refined Details Throughout, This Home Strikes The Perfect Balance Between Style And Comfort, Ideal For Both Family Living And Entertaining. Its Premium Location Provides Easy Access To Schools, Shopping, Parks, And Major Highways. (id:50787)
Homelife/future Realty Inc.
1001 Kipling Avenue
Toronto (Islington-City Centre West), Ontario
Discover timeless charm with this delightful 2-bedroom bungalow, built in 1948 and brimming with character! This cozy gem welcomes you with a warm ambiance and endless potential. The full-height freshly painted basement, is clean and ready for your vision. It offers ample space to create a custom retreat - think home office, gym, or additional living area. Situated on an impressive 37 x 154 lot, this property qualifies for a garden suite or 4-plex build, adding even more value and versatility (request property report from the listing agent to explore the possibilities!). Perfectly positioned within close walking distance to Kipling Subway and GO Station, as well as the exciting new Etobicoke Civic Centre - currently under construction with a recreation centre and gym on the way - this location is a commuters and lifestyle enthusiasts dream! Enjoy easy access to major highways, shopping, and a quick 15-minute drive to Pearson International Airport. Whether you're a first-time buyer, downsizer, or investor, this bungalow offers a rare blend of vintage appeal and modern opportunity in a prime, and ever evolving neighborhood. Act fast - this one won't last long! (id:50787)
Keller Williams Co-Elevation Realty
58 - 50 Turntable Crescent
Toronto (Dovercourt-Wallace Emerson-Junction), Ontario
Charming and cozy 2 bedroom townhouse in quiet residential complex. Features include upgraded laminate floors in Living and Dining rooms, ceramic floor in Kitchen, upgraded cabinets, stainless steel appliances, large Primary Bedroom with walk-in closet and walk-out to front patio. A pleasure to show. (id:50787)
Ipro Realty Ltd.
1580 Woodeden Drive
Mississauga (Lorne Park), Ontario
Pride of ownership is evident in this meticulously maintained 2-storey family home, first time on the market by the original owners. Situated on a spacious 134 x 108 foot lot, surrounded by mature, towering trees in the prestigious Lorne Park neighborhood. Offering 4+1 bedrooms, 3+1 bathrooms, and 3412 square feet of thoughtfully designed living space, this home is perfect for growing families. Upon entry, you'll be greeted by a bright, expansive living room with oversized windows that flood the space with natural light and provide views into the kitchen. The updated kitchen features a breakfast bar with seating, easy access to the backyard, and flows seamlessly into the formal dining room, which is accented by a cozy fireplace- an ideal setting for entertaining. The convenience of main-level laundry adds an extra touch of practicality. Upstairs, you'll find 4 generously sized bedrooms, including a spacious primary suite with a 4-piece ensuite and a large walk-in closet. The finished, updated basement offers an additional recreational space, perfect for a second living area, gym, or home office. The basement also includes an extra bedroom and a 2-piece bathroom, providing the ideal retreat for guests or children. Step outside to your private backyard oasis, designed for both relaxation and entertainment. Featuring a deck, beautiful stone patio, large shed, and a sizable green space that offers endless possibilities or customization. Conveniently located within 5 minutes of top-rated schools such as Lorne Park Secondary School and Tecumseh Public School, as well as parks, scenic trails, and the vibrant Lakeshore Road, home to trendy shops, cafes, and restaurants. (id:50787)
RE/MAX Escarpment Realty Inc.
5393 Fallingbrook Drive
Mississauga (East Credit), Ontario
Amazing Detached home in Top Area of East Credit, Just 5 Min to Heartland Area .Stunning 4 Bdrm Plus an Office ( 5th Bedroom) in main Floor. Detached 2,727 Sq Ft Plus 1209 Sq Ft of Finished Basement. Many Upgrades and Move In Ready. Fresh paint all over, Kitchen With Granite Counter Tops /Backsplash, Pot Lighting, Slow Closing Drawers & Large Breakfast Area. Travertine Tile In Kitchen And Hallways, Huge Master bedroom Close To All Your Amenities, School, Public Transportation Etc, Large Rec Room, Extra Bedroom In Basement and huge rec room! (id:50787)
Homelife/miracle Realty Ltd
256 Nautical Boulevard
Oakville (1001 - Br Bronte), Ontario
Welcome to your dream family home, tucked away on a quiet street in the heart of Bronte, one of Oakville's most charming and walkable neighbourhoods. Surrounded by scenic trails, lush parks, tennis courts, and soccer fields, and just minutes from the lake, this location offers the perfect blend of nature and convenience. Inside, a grand foyer leads to sun-filled living and dining rooms with hardwood floors and elegant updates. The chef's kitchen features granite counters, stainless steel appliances, an island with seating, and a bright breakfast area with walkout to a private backyard complete with new interlock stone patio (2024), and mature trees. The open-concept family room offers a cozy gas fireplace, while a separate office and updated powder room complete the main level. Upstairs, the spacious primary suite boasts a walk-in closet and spa-like ensuite. Three additional bedrooms include a Jack-and-Jill bath and a private ensuite, ideal for guests or teens. A second-floor laundry room adds additional convenience. With a refreshed exterior (stucco and wood trim, 2024), covered porch, 2-car garage, and double-wide driveway, this home checks every box. Just move in and enjoy Bronte living at its best. (id:50787)
Berkshire Hathaway Homeservices West Realty
12 Hatton Court
Brampton (Credit Valley), Ontario
Welcome to 12 Hatton Court, a charming 2-storey townhouse nestled in the sought-after Credit Valley neighborhood of Brampton. This well-maintained home offers: Spacious Layout: Approximately 1,500 to 2,000 sq ft of living space, featuring 3 bedrooms and 2.5 bathrooms, providing ample room for families. Modern Interiors: Enjoy dark stained hardwood floors and ceramic tiles throughout the main floor, complemented by an open-concept kitchen and family room, ideal for entertaining. Convenient Amenities: Main floor laundry room, direct garage access, and a practical floor plan designed for comfortable living. Prime Location: Situated on a quiet, child-safe court, this home is steps away from schools, parks, shopping centers, and public transit, offering both tranquility and accessibility. Don't miss the opportunity to own this delightful townhouse in one of Brampton's most desirable communities. Schedule your viewing today! (id:50787)
Save Max Platinum Realty
702 - 370 Wallace Avenue
Toronto (Dovercourt-Wallace Emerson-Junction), Ontario
This remarkable stacked townhouse is in the Toronto Junction area. This property offers the perfect blend of urban convenience and peaceful seclusion. Located just steps from transit, shops, and restaurants, it provides easy access to everything the vibrant Junction neighborhood has to offer, yet it maintains a quiet and private atmosphere.The townhouse itself boasts new hardwood flooring throughout, sleek quartz countertops, and modern stainless steel appliances. It features a private front yard patio, perfect for relaxing outdoors. Inside, you'll find two comfortable bedrooms and 2.5 well-appointed bathrooms, making it an ideal space for individuals or a small family. UPS express is 500m away. (id:50787)
Royal LePage Real Estate Services Ltd.
12 Histon Crescent
Brampton (Madoc), Ontario
Family Sized Semi Detached 4 Back Split Home In One Of The Most Desirable Location In The City Of Brampton. This Upgraded Warm Home, Give's An Opportunity To Live & Earn Potential Income From 2 Rental Units ( 1 Unit Registered as 2nd Dwelling Unit In The City Of Brampton). This Home Offers Upgraded Kitchen With Stainless Steel Appliances, Granite Counter Tops, Large Window, Combined With The Dining. Large Living Room With Large Windows. Three Good Size Bedrooms On the Upper Level. Lower Level Offers Open Concept Family Room Combined With Kitchen & 4th Bedroom With Separate Entrance From The Side & From The Backyard. Legally Registered 2nd Dwelling Unit ( Year 2019 ) With Kitchen & Living Room With One Bedroom With Separate Entrance. Many Updates Done In The Past Like Roof Changed Approx 5 Yrs Ago, Furnace 6yrs ago, Windows & Sliding Door Approx 10 Yrs Ago. Large Size Backyard backing Onto No Homes & Deck Built Last Year. Total 4 car Parking's, 1 Garage Parking With Other 3 Driveway Parking's. Ready To Move In & Enjoy Living. (id:50787)
Save Max Real Estate Inc.
Save Max Elite Real Estate Inc.
730 Bolingbroke Drive
Milton (1028 - Co Coates), Ontario
Corner Lot Gem next to Green Space Walkway Detached Home with Double Car Garage! Welcome to 730 Bolingbroke Drive, a stunning sun-filled home directly across Catholic elementary school and Park in the highly sought-after Coates neighborhood. Designed with both functionality and style, new roof (2025) this freshly painted (2024) home features 9-ft ceilings on the main floor, allowing for an open and airy feel with abundant natural light throughout. The cozy natural gas fireplace in the family room adds warmth and charm, while the kitchen is equipped with upgraded stainless steel appliances (2023), a center island and granite countertops with backsplash. The convenience of second-floor laundry with an upgraded washer and dryer (2022) makes daily routines effortless. Additional upgrades include an upgraded furnace (2023) and heat pump (2023), and a beautifully finished basement complete with a full entertainment area, kitchen, wine fridge, and dishwasher. (id:50787)
Ipro Realty Ltd.
7 Polstar Road
Brampton (Northwest Brampton), Ontario
Welcome to this charming home, nestled in a desirable community of Northwest Brampton. With a premium lot backing onto a Alloa pond, this immaculately kept 3 bedroom, 4 bathroom, detached home with open main floor layout, is designed for easy living. Offering a finished basement with laundry, two-piece bathroom and open rec area and large windows, making it light and bright. Upgraded kitchen countertops and hardwood floors. Conveniently located close to several amenities and public transit. **EXTRAS** Fridge, stove, dishwasher, washer, dryer, all electrical light fixtures, all window, coverings, (California shutters), GDO (id:50787)
RE/MAX West Realty Inc.
14 - 98 Brock Street
Oakville (1002 - Co Central), Ontario
Discover exceptional value in this fully renovated condo townhouse, perfectly situated in the heart of Oakville. Steps from the lake, marina, groceries, and all essential amenities, and within walking distance to downtown, this property boasts an unbeatable location.Inside, the home has been thoughtfully updated from top to bottom. The entry level features heated modern tile floors, while hardwood flooring runs throughout the main living areas. A vaulted ceiling in the living room enhances the sense of space and floods the living room, dining room, and kitchen with natural light. The kitchen is a chefs dream, showcasing sleek modern finishes and premium appliances, including a Miele induction cooktop, oven, panel-ready fridge, and dishwasher. A cozy balcony off the living room provides a sunny spot to relax and enjoy a refreshing cross breeze.The upper level includes three generously sized bedrooms and a beautifully updated bathroom with double sinks. On the lower level, youll find a convenient laundry room, abundant storage space, a brand-new furnace and air conditioning system, and access to your private backyard.This small, self-managed condo community ensures carefree living by handling all exterior maintenance, including the roof (updated in 2019), windows, balconies, and doors. Move in and start enjoying the coveted West Harbour lifestyle! (id:50787)
Royal LePage Real Estate Services Ltd.
58 Deer Ridge Trail
Caledon, Ontario
**W/O Finished Basement & Ravine Lot** Executive Luxury Greenpark Built Stone Elevation House In Prestigious Southfields Village Caledon Community!! *2 Master Bedrooms & 3 Full Washrooms In 2nd Floor** Grand Double Door Main Entry! Separate Living, Dining & Family Rooms With Contemporary Engineered Hardwood Flooring! Dream Kitchen With Island, Granite Counter-Top & Elite Appliances!! Oak Staircase! 2nd Floor Comes With 4 Spacious Bedrooms! Master Bedroom Comes With 5 Pcs Ensuite & Walk-In Closet** 3 Full Washrooms In 2nd Floor** Spa Kind Master Ensuite With Upgraded Counter-Top, Oversize Shower & Double Sinks! Carpet Free House! Finished Walk-Out Basement With Separate Entrance, Recreation Room & Full Washroom!! Loaded With Pot Lights!! Walking Distance To Park, Etobicoke Creek & Trails. Must View House! Shows 10/10** (id:50787)
RE/MAX Realty Services Inc.
7 Appleton Drive
Orangeville, Ontario
Welcome to 7 Appleton Drive, a beautifully maintained backsplit located in the highly desirable west end of Orangeville. This spacious home features soaring cathedral ceilings and an open-concept design, creating an airy and inviting atmosphere. The large family room, complete with a wet bar and an 4-piece bathroom, offers a perfect space for entertaining. Above-grade windows provide an abundance of natural light throughout. With approximately 1,878 sq/ft of living space, this home boasts three generous bedrooms and three bathrooms. Nestled in a sought-after neighborhood, its close to parks, schools, shopping, and all the amenities Orangeville has to offer. Don't miss this opportunity to own a home in one of the towns most desirable areas! (id:50787)
Keller Williams Real Estate Associates
84 Northwest Court
Halton Hills (Georgetown), Ontario
5 Bedroom Spectacular Home boasting over 2900 sq feet plus a professional finished Basement. This Fernbrook Beauty has a Large Kitchen with S/S Appliances and Breakfast Bar, 10 ft Ceilings with pot lights, Gas Fireplace, Hardwood Floors and Open Concept, Winding Staircase leads to 5 very large bedrooms, A master with 2 walk-in Closets, Seamless Shower and Large Soaker Tub, 2 additional Jack and Jill washrooms for the other bedrooms, Basement with a 4 piece Bathroom Plenty of storage , open concept and a Bar sink. Pool Size back yard with Patio Stones, Garden Shed and an Attractable awning . Located for easy access out of town but still Close to Schools , Parks, Place of Worship, Rec Centre, Tennis, and Many amenities. (id:50787)
Ipro Realty Ltd.
8 Kierland Road
Barrie (Ardagh), Ontario
Open house Sat & Sun April 5th & 6th. Stunning home! Well maintained with many upgrades. Just move in and enjoy. Inviting porch entry into a good size foyer with double coat closet. Open concept great room features a cozy gas fireplace and warm wood floors. Refurbished kitchen w/quartz counter tops & Island. Crisp white cupboards with sharp updated handles, double stainless industrial sink and newer stainless appliances. Dining room with raised panel feature wall walks out to patio and back yard. Updated light fixtures through out. Laundry tucked away behind the sliding barn door in kitchen to the mud room that is inside access to garage. Upstairs Primary bedroom is massive with an extra built in closet. Bright refurbished ensuite with soaker tub, walk in shower & vanity w/quartz countertop. 2nd & 3rd bedrooms are bright & a good size with double closets. Main 4 piece bath features lovely quartz counters and a fresh coloured navy vanity. Broadloom through out the upstairs is new. As you ascend to the basement level there is a handy 2 piece bath convenient both to main level and lower level Good size comfy rec/media room with fireplace and navy accent wall. Games/children play area...possible to turn into another bedroom or office. Fully fenced yard for the children to play and romp on their play set. Evening memories and gatherings around the firepit. This home is situated in one of Barrie's finest school areas. Children have the advantage to walk to both public and separate schools. Commuters...avoid busy Mapleview/400, this location offers quick access to hwy 27 & jump on the 400 at Innisfil Beach Rd or even further down. Rec centre, golf, shopping, dining, churches, parks and miles of conservation trails throughout the Ardagh Bluffs. Come check out this beautiful home and all this quiet safe area has to offer. Hurry this IS the special home you are lookng for! (id:50787)
Sutton Group Incentive Realty Inc.
471 Mosley Street
Wasaga Beach, Ontario
Imagine living within minutes' walk to the beach in a magnificent 3-bedroom, 2-bathroom home that defines modern luxury and convenience. This property features an open concept living area under a breathtaking cathedral ceiling, all awash with natural light, and custom blinds. The modern designed kitchen and custom fireplace mantle add to the home's elegant charm, while pot lights, 9-foot ceilings, and impressive 8-foot doors throughout enhance its spacious feel. Convenience is key with an inside entry from the garage, and the spacious primary retreat boasts a walk-in closet and lovely en-suite. Externally, the home impresses with 7 exterior soffit lights enhancing its curb appeal at night, alongside an outdoor sprinkler system for easy lawn maintenance. The large unfinished lower level presents endless possibilities for additional living space with high ceilings and large windows. This home is a true embodiment of upscale beachside living, offering both style and functionality. This home isn't just a living space; it's a lifestyle opportunity waiting to be realized! With exciting new developments planned for Beach Area 1, this isn't just a home; its an investment in a vibrant, growing community. Whether you are seeking a year-round or part time retreat, this property could be it! (id:50787)
RE/MAX Hallmark Chay Realty
554 Oxbow Crescent
Collingwood, Ontario
Step into this bright, end unit townhome, where natural light pours through windows on three sides, illuminating a spacious, open-concept main floor with living spaces. This 3-bedroom, 2.5-bath home is designed for both relaxation and entertaining. The cozy gas fireplace warms the entire condo, and a sliding door opens to a private, enlarged patioperfect for sipping your morning coffee or hosting an intimate evening under the stars. Upstairs, unwind in the serene master suite, complete with a generous private deck, walk-in closet, and luxurious ensuite with a jet tub. Two additional bedrooms at the front of the unit provide comfort and privacy for family or guests. Thoughtful storage throughout, including under-stair spaces and a locker for skis and bikes, ensures every corner is both functional and inviting. Nestled near the Georgian Trail and Collingwood Trail System, this home offers adventure at your doorstep. Convenient bus access to downtown Collingwood, Blue Mountain Village, and Wasaga Beach, this home offers a blend of comfort, convenience, and recreation. (id:50787)
Exp Realty
291 Terra Road
Vaughan (East Woodbridge), Ontario
Welcome to 291 Terra Rd, a beautifully renovated and freshly painted semi-detached home located in one of Vaughan's most sought-after neighborhoods. Offering over 2,000 sq. ft. of living space, this home features one of the largest open-concept layouts in the area, complete with 9-foot ceilings and a fully finished basement. Originally a 4-bedroom model, this upgraded 3-bedroom home boasts hardwood flooring throughout and modernized bathrooms that add a touch of everyday luxury. The finished basement offers flexible living options, ideal for a media room, home office, or potential in-law suite. Step outside to one of the largest private backyards on the street, complete with a spacious deck perfect for entertaining or relaxing. Located just minutes from top-rated schools, parks, public transit, and with quick access to Hwy 400 and 407, this home combines lifestyle and convenience. An inspection report is available for peace of mind. Just move in and enjoy! (id:50787)
Royal LePage Peaceland Realty
260 Sikura Circle
Aurora, Ontario
Stunning 2-Year-New Residence Seamlessly Blends Sophistication And Premium Upgrades! Offering Over 4,000 SqFt Of Exquisite Living Space. Nestled On A Coveted Corner Lot With Premium Sized Backyard, This Home Provides Both Privacy And An Entertainers Dream Setting. The Main Floor Exudes Grandeur, Featuring Soaring 10-Foot Ceilings, Custom Millwork, And An Open-Concept Layout Bathed In Natural Light. Rich Herringbone-Pattern Hardwood Flooring Adds A Timeless Elegance, Leading Into The Chefs Kitchen, A True Masterpiece Equipped With Top-Of-The-Line Stainless Steel Appliances, Wall Ovens, And Ceiling-Height Custom Cabinetry For Abundant Storage. Expansive Floor-To-Ceiling Sliding Doors Open To The Backyard, Creating Seamless Indoor-Outdoor Flow, While Smooth Ceilings And Recessed Lighting Elevate The Homes Modern Aesthetic. Upstairs, You'll Find Four Generously Sized Bedrooms, Each With Massive Windows And Private Ensuites. The Primary Suite Is A Private Sanctuary, Boasting 9-Foot Ceilings, A Spa-Inspired 5-Piece Ensuite With Heated Floors, And A Spacious Walk-In Closet. A Convenient Second-Floor Laundry Room Adds To The Homes Thoughtful Design. The Professionally Finished Basement Features High Ceilings, Durable Vinyl Flooring, And A Separate Entrance, Offering Endless Possibilities Ideal For An In-Law Suite Or Future Rental Income With A Rough-In For A Second Kitchen Already In Place. Prime Location & Unmatched Convenience!! Situated Seconds From Highway 404 And The Prestigious St. Andrews College, This Home Offers The Perfect Balance Of Accessibility And Tranquility. With Its Impeccable Finishes, Smart Layout, And Premium Upgrades Including An EV Car Charger In Garage For Your Convenience, 260 Sikura Circle Is A Must-See. An Exceptional Home Designed For Those Who Seek Elegance, Comfort, And A Truly Unparalleled Living Experience. (id:50787)
RE/MAX Hallmark Chay Realty
RE/MAX Hallmark Chay Realty Brokerage
493 Lake Drive S
Georgina (Keswick South), Ontario
Nature lovers, downsizers, builders and Investors, Rarely found opportunity, Lakeside living without the premium price!!!Nestled on a premium 66 Ft x150 Ft lot size (potentially to serve into 2 lots); Situated in a well established area of Keswick's South with breath-taking views of lake Simcoe. This property offers the perfect blend of comfort and natural beauty; Fishing, swimming, boating, ice hockey, snowmobiling all at your doorsteps. 3 beds, 2 full baths with a total of 4 parking spaces. Open concept with dining room area with walkout to oversized deck; Private fully fenced backyard with gazebo, perfect for gatherings & outdoor entertaining. Move In and enjoy the peace and nature or build your dream home on this amazing wide lot overlooking the lake. Massive new developments and newly custom built homes in the neighborhoods!Newly painted, house renovated in 2021 with new windows, roof and flooring. Walking distance to park, public boat launch park and marina, great for natural lovers, boaters & fishers alike. Within walking distance to schools, shopping, medical facilities and public transit. Close to 404, only an hour from Toronto.Private beaches association fee around $50 per year. Provides endless access for boating and water activities, holding parties for around 200 ppl, BBQ, beach volleyballs, great for Airbnb and only available exclusively for certain residences living close by. (id:50787)
Century 21 Heritage Group Ltd.
61 Gibson Circle
Bradford West Gwillimbury (Bradford), Ontario
Exquisite 5-Bedroom, 5-Bathroom Home in Prestigious Green Valley Estates! This luxurious detached home offers 4500+ sq. ft. of refined living space with $250K+ in premium upgrades! Step through the grand double-door entry into a stunning 20-ft open-to-above foyer adorned with upgraded porcelain tiles. The main floor boasts soaring 10-ft ceilings, while the second floor and basement feature 9-ft ceilings, creating an open and airy feel. Elegant hardwood flooring, pot lights, crown molding, and smooth ceilings enhance the main levels sophisticated design. The chefs kitchen showcases high-end appliances and overlooks the spacious family and breakfast areas, perfect for entertaining. The second level offers 5 generously sized bedrooms, each with ensuite access, plus a convenient second-floor laundry room. The primary suite impresses with a walk-in closet featuring custom organizers and a spa-like ensuite. The fully finished walk-out basement adds incredible versatility, featuring 2 bedrooms, 2 full baths, a kitchen, and a living area ideal for extended family or rental potential. Additional highlights include an oversized double garage with direct access, outdoor pot lights, upgraded chandeliers, and zebra window coverings. Prime location just minutes from Hwy 400, New schools, parks, shopping, and more! Don't miss this rare opportunity! (id:50787)
Royal LePage Ignite Realty
182 Clover Leaf Street
Vaughan (East Woodbridge), Ontario
Beautifully designed custom-built 5+1 beds and 4 baths luxury home in prestigious East Woodbridge. Situated on a premium pool-sized lot on a quiet street. 1 of only 8 custom homes. Located in a family-friendly neighbourhood with incredible curb appeal, this home features a long interlocked driveway, flagstone walkway, lavish landscaping, a covered loggia with a new front door and frosted transom windows with wrought iron inserts and underground sprinkler system. Step into a grand cathedral-ceiling foyer and a thoughtfully designed open-concept layout, perfect for entertaining. The gourmet chefs kitchen showcases beveled-edge granite counters, a large centre island, custom backsplash, stainless steel appliances, valance lighting, pantry, and a walkout to the sundeck. The spacious family room is an entertainers dream with a built-in wet bar and elegant marble-surround fireplace. Retreat to the luxurious primary suite with a walk-in closet and a 6-piece ensuite featuring double vanities, bidet, jacuzzi tub, and glass-enclosed shower. Five large bedrooms with ample closet space and three bathrooms complete the upper level. The professionally finished basement includes a separate entrance, full kitchen, large rec room, bedroom, service stairs, and a rough-in for an additional bathroom ideal for extended family living or rental potential. Enjoy your private, fenced backyard oasis with a deck, interlock patio, mature trees, and lush gardens. Steps to Immaculate Conception Elementary School, George Stegman Park, tennis courts, playground, and baseball field. Conveniently close to all amenities, shops, restaurants, Hwy 400, and Hwy 407. (id:50787)
RE/MAX Premier The Op Team
96 Wood Crescent
Essa (Angus), Ontario
UPGRADED HOME WITH A WALKOUT BASEMENT ON A DEEP LOT BACKING ONTO GREENSPACE! Get ready to fall in love with this all-brick 2-storey home, offering style, space, and unbeatable access to nature and amenities! Tucked into a vibrant, family-friendly neighbourhood just minutes from major highways, schools, shopping, and Base Borden, this 2021-built beauty sits on an impressive 174-foot deep lot backing onto peaceful greenspace with scenic walking trails. The wow factor begins at the front door with a dramatic entryway featuring soaring 18-ft ceilings and oversized windows that pour natural light into every corner. The main level is bright, carpet-free, and effortlessly functional, with high-resistant laminate flooring and a seamless open-concept layout. The heart of the home is the gorgeous kitchen, showcasing a large island with breakfast bar seating, stainless steel appliances, white cabinetry, and quartz countertops that carry through to the upgraded bathrooms. Just off the kitchen, the dining area features a walkout to the balcony - perfect for enjoying the view. Upstairs, you'll find three spacious bedrooms, including a dreamy primary retreat with a walk-in closet and a spa-like ensuite offering a soaker tub, dual vanity, and large glass-enclosed shower. The unfinished walkout basement with a bathroom rough-in opens the door to future in-law potential or a custom space tailored to your needs. With thoughtful builder upgrades and a Tarion warranty in place until 2028, this #HomeToStay offers quality, comfort, and the potential to grow with your family's needs! (id:50787)
RE/MAX Hallmark Peggy Hill Group Realty
25 Bristlewood Crescent
Vaughan (Patterson), Ontario
Experience this contemporary home showcasing a modern kitchen with stainless steel appliances, ceramic tile, granite countertops, and island, and stylish backsplash, illuminated by pot lights throughout. The seamless flow from the kitchen to the family room, with hardwood floors and a walk-out to the deck, offers picturesque views of the backyard. The master bedroom has a large window framing breathtaking vistas, dual closets including a walk-in, and a 5-piece ensuite. Bedroom 2 features a walk-in closet and access to a shared 5-piece bathroom, while Bedrooms 3 and 4 offer generous space and natural light. Additional amenities include a second-floor washer/dryer and a fully finished basement with laminate flooring, a second washer/dryer setup, sink, oven, freezer, rough-in for a kitchen sink, a 3-piece shower, cozy fireplace, and a walk-out to the backyard. With ample parking for four vehicles 1 in the garage, this home blends luxury with practicality for the discerning buyer. Great Location (id:50787)
Sutton Group-Admiral Realty Inc.
2519 - 30 Westmeath Lane
Markham (Cornell), Ontario
**OPEN HOUSE APRIL 5 AND 6, 1PM-4PM**Welcome to Unit 2519 at 30 Westmeath Lane in Markham. Beautifully new stacked townhome in a sought out Neighbourhood, Discover modern living at its finest while surrounded by everything nature has to offer, steps away from amazing trails and ponds to enjoy from. This pristine, one-level residence features one bedroom and one bathroom, showcasing a sleek, contemporary design with stainless steel appliances and an open layout that creates an inviting atmosphere. Step out onto your private balcony to enjoy a peaceful retreat, or explore the vibrant community just steps away, offering a wealth of amenities including restaurants, grocery stores, community centres, Markham Stouffville Hospital and more options. Meticulous upkept, shows pride in ownership! This unit is a must see! Great for someone looking to get into ownership of a home or an investor looking for an ideal location. (id:50787)
Century 21 Leading Edge Realty Inc.
16 Briarwood Road
Markham (Unionville), Ontario
Must See! Location! Location! Beautiful and sun-filled home in prestigious Unionville in the center of Markham. An elegant community that perfectly integrates humanities and nature. Premium 60*151 lot (lot area 9060 sqft). Spacious and functional layout approx 4700 sqft finished living space (3150 sqft+ bsmt). Soaring ceiling in the hallway with extra windows make for more natural lights. Freshly painted walls! Stain Steels appliances in the kitchen. New renovated basement with a large recreation room, extra bedroom and exercise room(2021). Extra large backyard with clear view. Professional landscaping/patios in both front and back yard(2021). Top school zone: Unionville High School and William Berczy P.S. Steps to public transit bus, Toogood pond park, Main Street, library. Minutes to 404 / 407 and Markville mall. New window blinds. Furnace (2021). Air conditioner (2021), Hot water tank (2021). Humidifier (2021). Roof (2015). $$$ Spent. (id:50787)
Homelife Golconda Realty Inc.
7b Bracebridge Avenue
Toronto (Woodbine-Lumsden), Ontario
Brand New Spectacular Architect Designed Modern Masterpiece. This Stunning Sun-Drenched Custom-Built Fully Detached Home Is Meticulously Designed With Bespoke Interiors, Attention To Detail & An Unwavering Commitment to Quality Craftsmanship. With Over 2968 SF Of Sprawling Open Concept Interior Living Space Brilliantly Interconnected, This 4+1 Bed 5 Bath Home With Separate Legal Lower Level Apartment Suite Boasts Soaring Ceilings, Floor To Ceiling Windows, High-End Engineered Hardwood, Airy Foyer, Light Filled Central Atria W/Floating Wood & Glass Staircase, 3 Skylights, Chef Inspired Eat-In Kitchen With An Over-Sized Waterfall Island W/Breakfast Bar, Quartz Countertops And Backsplash, Integrated Bosch Appliances With Gas Cooktop, Generous Family Room With Napoleon Fireplace & Walk-Out To Deck & Backyard, Main Floor Powder Room, Direct Access To House From Garage & Professional Landscaping With Interlock Driveway. Retreat Upstairs To A Primary Suite Featuring 5-Pc Spa-Like Bath, Custom Built-In Cabinetry, Second Bedroom With 3-Pc Ensuite, 3rd & 4th Bedrooms With Semi Ensuite & Second Floor Laundry Room! Legal Lower Level 1 Bedroom Apartment/In-Law Suite With Private Entrance Allows For Convenient Multi-Generational Living Or Potential Rental Income And Features Kitchen, 3-Pc Bath, Separate Laundry, Soundproof Ceilings, Radiant Floor Heating & HVAC System For Autonomous Temperature Control. Vibrant East-End Location Very Walkable & A Cyclists' Paradise Mere Steps To Great Schools, Parks, Taylor Creek Trail, Transit, Restaurants, Retail & Just Mins To DVP, Woodbine Beach And Downtown. **EXTRAS** Private Drive With Full Height Garage, Legal Lower Level Unit, Ring Security System With Cameras, 200 AMP Service, CAT 6 Cable Throughout, HRV Unit. (id:50787)
Harvey Kalles Real Estate Ltd.
132 Robin Trail
Scugog (Port Perry), Ontario
Be the first to call this stunning turnkey home your own! Nestled in the heart of Port Perrys sought-after Heron Hills community, this brand-new all-brick, two-story home offers the perfect blend of modern style and small-town charm. With 4 spacious bedrooms, 3 bathrooms, and an unfinished basement featuring a rough-in for a future bathroom, this home is ready for your personal touch.Inside, the bright and airy open-concept layout is designed for both comfort and functionality. The stylish kitchen, complete with a center island, is perfect for gathering with family and friends. Sliding doors lead to the backyard, seamlessly extending your living space outdoors.Upstairs, the expansive primary suite offers a walk-in closet and a spa-like 4-piece ensuite. The main floor features laminate flooring throughout, while the mudroom includes a laundry sink for added convenience. The attached garage provides additional storage or parking space.Located just minutes from downtown Port Perry, this home offers easy access to the waterfront, charming shops, and some of Durhams finest restaurants. Dont miss this amazing opportunity to own a brand-new home in a vibrant, growing community! ** This is a linked property.** (id:50787)
Century 21 Leading Edge Realty Inc.
74 Portico Drive
Toronto (Woburn), Ontario
**WELCOME TO YOUR DREAM HOME IN PRESTIGIOUS SEVEN OAKS**NESTLED IN THE SOUGHT-AFTER SEVEN OAKS NEIGHBOURHOOD, THIS METICULOUSLY MAINTAINED OVERSIZED BRICK & STONE BUNGALOW EXUDES CHARM & ELEGANCE ** FEATURING A DOUBLE-CAR GARAGE WITH PARKING FOR FOUR CARS, THIS HOME IS PERFECT FOR FAMILES & ENTERTAINERS ALIKE ** STEP INSIDE TO DISCOVER A BRIGHT & SPACIOUS FORMAL LIVING ROOM & DINING ROOM ENHANCED BY A LARGE PICTURE WINDOW THAT FILLS THE SPACE WITH NATURAL LIGHT ** THE EAT IN KITCHEN OVERLOOKS A STUNNING FAMILY ROOM COMPLETE WITH COFFERED CEILINGS FOR A TOUCH OF SOPHISTICATION ** THIS HOME BOASTS A NEWLY RENOVATED IN-LAW SUITE WITH HIGH CEILINGS, ABOVE GRADE WINDOWS & A SEPARATE ENTRANCE AN IDEAL SPACE FOR EXTENDED FAMILY OR RENTAL INCOME ** ENJOY YEAR-ROUND OUTDOOR ENTERTAINING ON YOUR NEW PATIO & DECK PEFECT FOR BBQS AND GATHERINGS ** THE LARGE FRONT PORCH AND BEAUTIFULLY MANICURED LOT ADDS TO THE HOME'S CURB APPEAL, MAKING IT A TRUE GEM ** CONVENIENTLY LOCATED NEAR PUBLIC TRANSIT, HIGHWAY 401, SCHOOLS, SHOPPING, MALLS, HOSPITALS & PARKS ** THIS MOVE-IN REALDY HOME HAS NOTHING LEFT TO DO BUT ENJOY ** DON'T MISS THIS INCREDIBLE OPPORTUNITY -- WELCOME HOME ! (id:50787)
Lawlor Realty Ltd.

