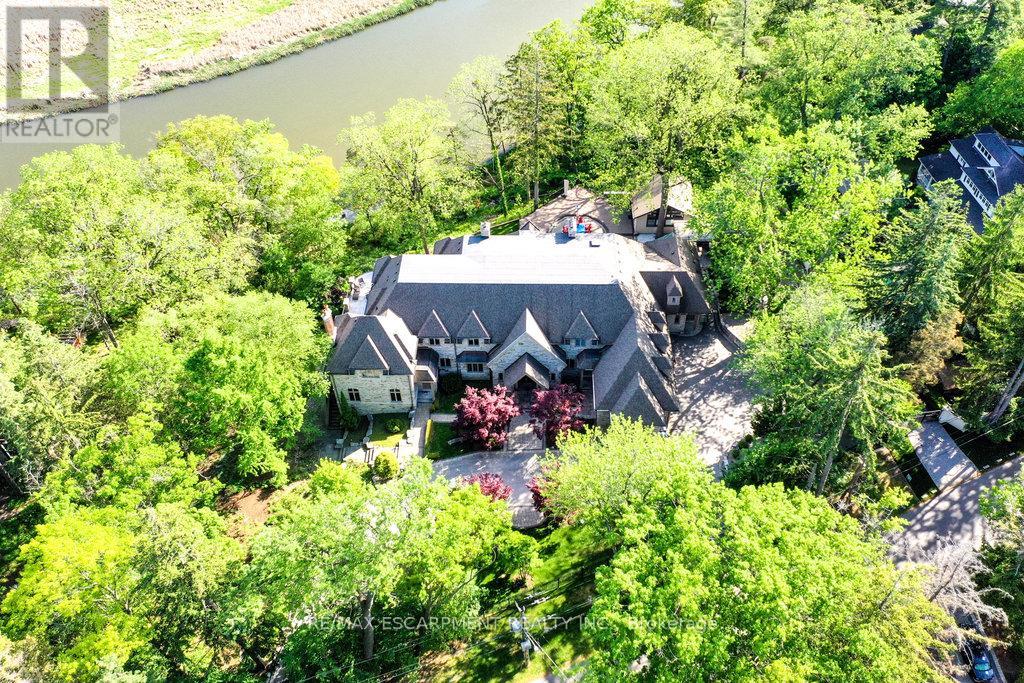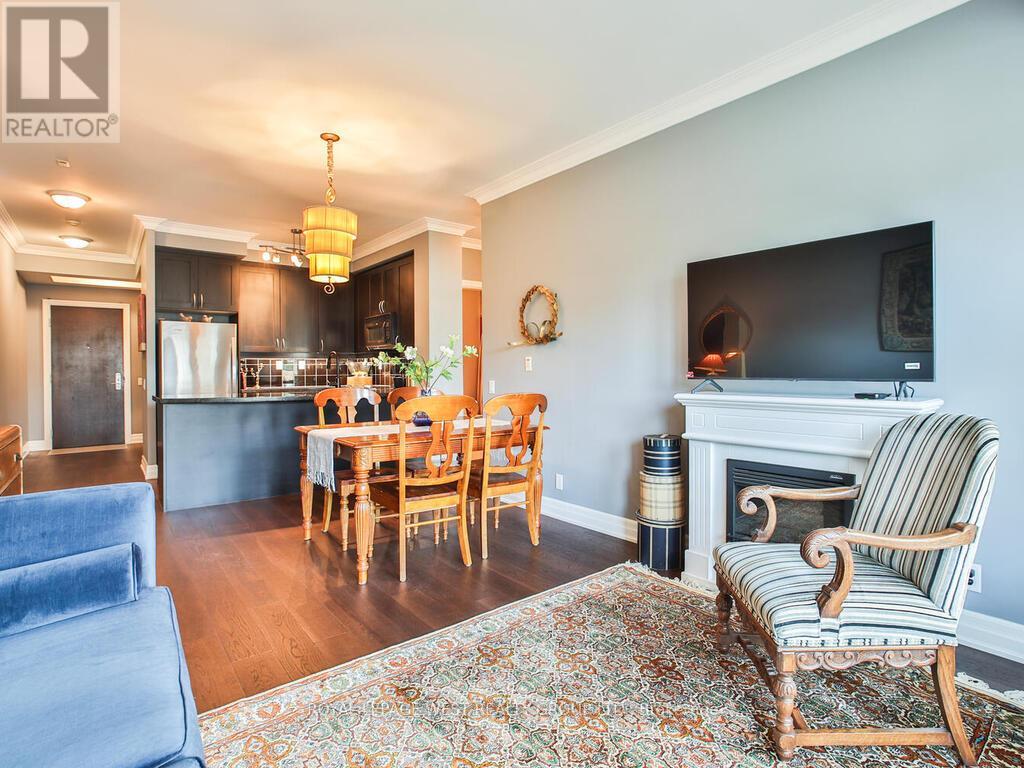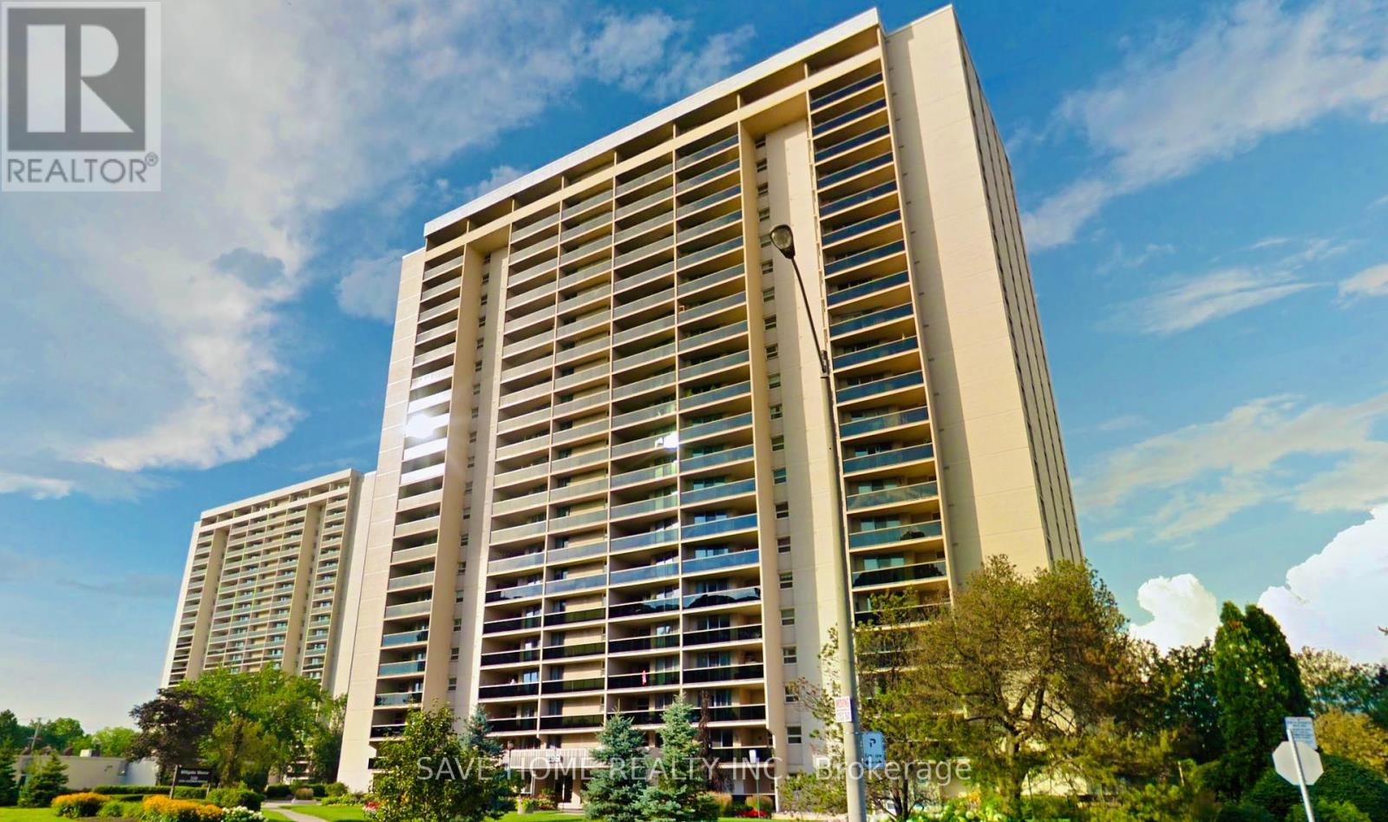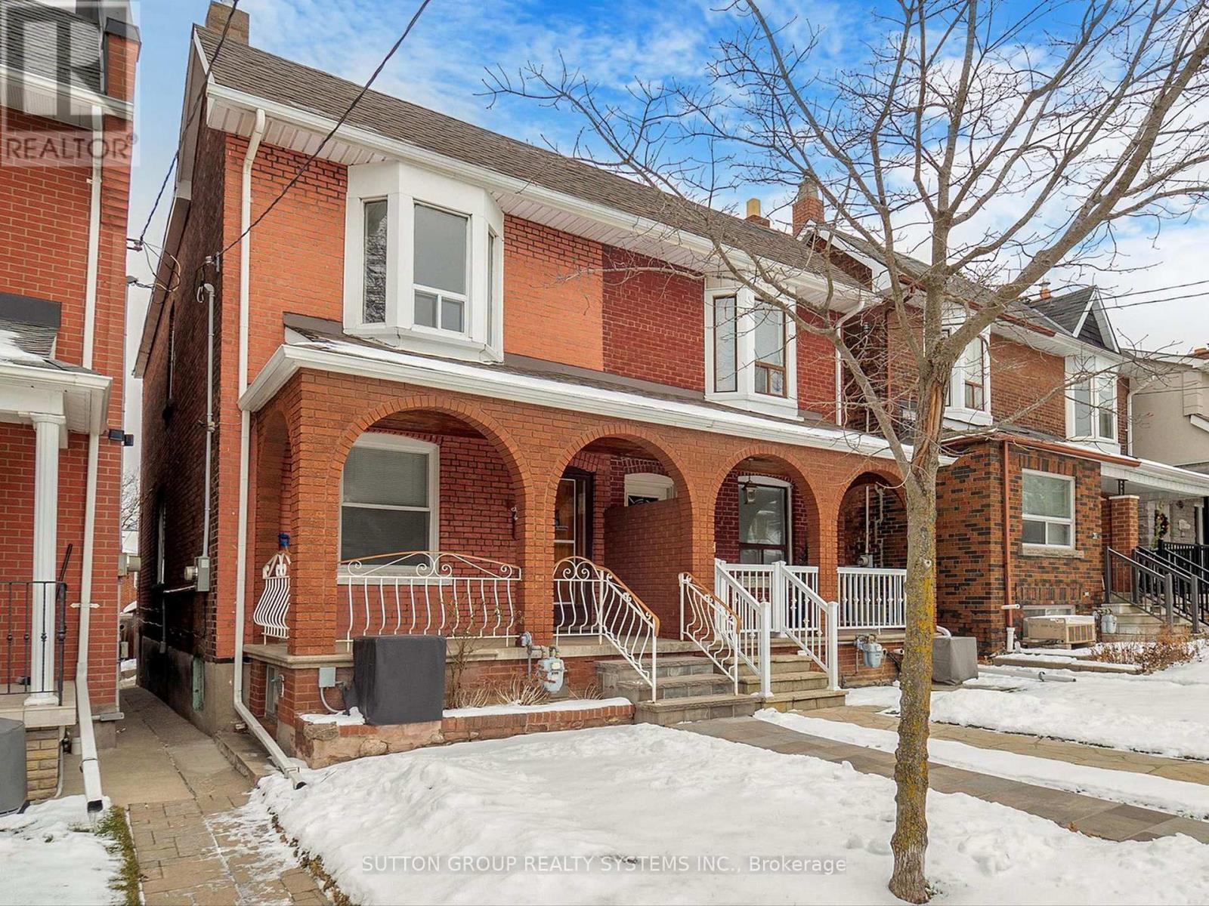1420 Stavebank Road
Mississauga (Mineola), Ontario
Located in the highly sought-after Mineola neighbourhood, 1420 Stavebank Rd. offers an exceptional opportunity to own a true masterpiece. Set on a sprawling 1.67-acre lot with 264 feet of private river frontage, this fully renovated estate spans over 18,000 sq. ft. of luxurious living space, featuring 7 bedrooms and 12 bathrooms. Designed for both relaxation and entertainment, this home boasts a grand indoor pool with a spa and waterfall, an indoor golf simulator, an outdoor putting green, and a four-season cabana. The property also offers a heated circular driveway, fully gated entry, and parking for up to 20 vehicles, ensuring both privacy and convenience. The grand 23.5-ft foyer, with its custom Murano glass chandelier and gleaming porcelain floors, leads to expansive living areas flooded with natural light. The chef-inspired kitchen and spacious family room are perfect for entertaining, while French doors open to a private stone patio overlooking the tranquil Credit River. In addition, an adjacent lot with a 68-foot frontage is included, offering an excellent opportunity for the construction of a coach house, guest accommodations, or potential severance for future development. A stones throw away, Port Credits vibrant waterfront, top-tier amenities, and close-knit community add to the allure of this prestigious location. With its unmatched luxury and prime setting, 1420 Stavebank Rd. is a rare opportunity to own an estate of this calibre in one of Mississauga's most desirable neighbourhoods. (id:50787)
RE/MAX Escarpment Realty Inc.
401 - 9 Burnhamthorpe Crescent
Toronto (Islington-City Centre West), Ontario
Welcome to St Andrew on the Green. The Suite boasts large sun-filled rooms with 9 foot ceiling, cornice moulding, stunning hardwood floors and a gourmet kitchen complete with stainless steel appliances and ceramic backsplash. This building offers stylish condo living in the centre of Islington Village; 24 hour concierge, pool, gym, party room, and guest suites to name a few of the perks. You'll find yourself steps away from a golf course, subway station, TTC, restaurants, shopping and parks. Don't miss this rare opportunity to own in the prestigious building where you will enjoy the security and peace of mind and still be close to all the amenities you need. **EXTRAS** Hardwood floors in Kitchen, Living Room and Hall installed in 2024; Sell and show with confidence. Parking garage offers EV charging and Car wash/vacuum. (id:50787)
Royal LePage West Realty Group Ltd.
46 Ocean Ridge Drive
Brampton (Sandringham-Wellington), Ontario
Stunning Detached Home in Most Desirable Location of Sandringham Wellington in Brampton!!!! Newly renovated with UPTO $150K in upgrades.. amazing location, luxury living in mind where Homes Rarely Come Up For Sale AND Immaculately kept showstopper home. Massive Primary Bedroom with a huge Closet, Hardwood Floors throughout with Pot Lights. New Washrooms & Stunning Brand New Gourmet Kitchen, 9ft Ceiling, This Is the One You Have Been Waiting For! 1 Big Bedroom Basement Apartment with massive living space and generous monthly income with Legal Side Entrance . 5 MINUTES DRIVE TO 410 and BRAMPTON CIVIC HOSPITAL, close to schools and park. (id:50787)
RE/MAX Real Estate Centre Inc.
50-51 - 5100 South Service Road
Burlington (Industrial Burlington), Ontario
PRIME LOCATION - Unique 5032 Sq Ft Office Space + 1071 Sq Ft Industrial Space (Total 6103 Sq Ft ) in Burlingtons Twin Towers, with Excellent QEW Exposure and highway access at the Appleby and Walkers Line interchanges. Ideal place for a discreet users ,BC1 Zoning (Office & Industrial) permits various uses. Both the units are combined with a designated access to the 2nd Level. Main Level Features 1886 Sq Ft office space&1071 Sq ft Industrial space with 18 ft clear height on 306 Sq Ft Floor area &14 ft drive in loading door. 2nd Level Features, full of natural light 3146 sq Ft office space. Main Level industrial space can easily be converted to expand office space or vice versa. Both Levels have private offices, meeting rooms, board rooms ,4 washrooms, Kitchenette. 4 designated parking spaces in front of the building & ample visitors parking in the complex. Please view the media tour.Floor plan and complete feature sheet is available.Electrical-Entry Main Service 600v/200Amp, 75Kva Transformer, Secondary Service 120/208v (id:50787)
RE/MAX Real Estate Centre Inc.
804 Shadeland Avenue
Burlington (Lasalle), Ontario
Beautiful Fully Furnished Ravine Home Available For Short Term Lease. With Its Spacious Lot Backing Onto A Ravine, It Offers A Serene Escape From Urban Life Surrounded By Nature's Beauty. And With 3 Bedrooms And 2 Bathrooms, It Provides Comfortable Living Accommodations. The Main Floor, With Its Lovely Kitchen, Dining Area, And Living Room, Seems Like A Cozy Hub For Daily Life. The Sitting Area Offers Incredible Views Of The Surrounding Landscape, Creating A Peaceful Atmosphere. The Location Is Ideal With Proximity To Lake Ontario, Parks, A Marina, And A Golf Club, Offering Plenty Of Opportunities For Outdoor Recreation. And With Easy Access To Major Highways And Downtown, It Strikes A Balance Between Convenience And Tranquility. This Home Is A Perfect Blend Of Countryside Charm And Urban Convenience, Offering A Lifestyle That's Both Refreshing And Convenient. Enjoy Short Term Rental For Up To 6 Months, Available Fully Furnished or Unfurnished. (id:50787)
RE/MAX Escarpment Realty Inc.
2210 - 299 Mill Road
Toronto (Markland Wood), Ontario
This stunning 3-bedroom condo seamlessly combines comfort, luxury, and convenience. The spacious living areas create a cozy, inviting atmosphere perfect for families, while the upgraded gourmet kitchen with quartz countertops, a large island, and stainless-steel appliances is a chef's dream. Enjoy panoramic Mississauga skyline views from not one, but two private balconies.Located in the heart of Markland Wood, youre just minutes from Rockwood Mall, Silverthorne Collegiate, Markland Wood Golf Club, Centennial Park, Sherway Gardens, the airport, and more! making commutes a breeze. You're just one bus ride away from either Kipling or Islington Stationensuring a seamless connection to the rest of the city.Forget about electricity or water billsenjoy free, unlimited Wi-Fi and TV services from Rogers, adding unmatched value. (id:50787)
Save Home Realty Inc.
35 Day Avenue
Toronto (Corso Italia-Davenport), Ontario
Welcome To 35 Day Avenue, Make A Smart Investment! Situated In Prime, Trendy Corso Italia, Steps To St Clair, Residential Property With The Potential Of Three Self-Contained Units, Perfect For Live In, Rent Or For Extended Family, Very Well Maintained Family Home, It Features Laminate Flooring Throughout, Three Bedrooms, Two Kitchens Plus One Roughed-In in The Basement, Two Full Bathrooms, Generous Sized Bedrooms, Incredible Opportunity! Walk To TTC, Trendy Shops, Restaurants, Bakeries, Cafes And Amenities. Close To Library, Schools, Parks, Recreation Centre, Public Swimming Pool, Skating Rink & Much More! **EXTRAS** Fridge, Stove, Hood fan, Washer, Dryer, All Electric Light Fixtures, All window coverings, Gas Furnace & Equipment, Central Air Conditioning & Equipment (2021) (id:50787)
Sutton Group Realty Systems Inc.
75 Welham Road
Barrie (400 East), Ontario
Industrial stand-alone located in south central Barrie, just east of Hwy 400 / Essa Road interchange and north of Mapleview Drive. An excellent opportunity to lease a functional industrial facility situated on 0.8 AC offering 18,076SF of versatile space. This property is ideal for businesses seeking a useful combination of warehouse and office. The main warehouse features a bay size of 60'x120', with 20' clear, a large 12'x12' drive-in door, dedicated shipping office & washroom. Windows along the roof line allow for ample natural light throughout warehouse. In the back warehouse is a bit larger, with bay size of 60'x140' and 22' clearance at its peak. This space is equipped with a 10'x12' drive-in door & a 12'x14' dock-level door, providing flexible access for various shipping & receiving needs. Natural gas forced air heating and 200 amp / 600 volt 3 phase power service the building. The office area spans approx. 2,476SF over two floors. The main level includes a welcoming reception area, 3 offices, a lunchroom, 2 washrooms, & convenient access to the warehouse. On the 2nd floor, there are private offices, storage, washroom, kitchenette, a large boardroom (with 2 additional offices at back), ideal for meetings or collaborative work. Office area is serviced with natural gas forced air furnace & central air. The property includes 6 parking spaces at the front of the building, a shared driveway with the neighboring property, and a large functional rear yard with large turning radius and secondary access off of Hamilton Rd. Yard is partially fenced property for added security. MIT incl snow clearing, utilities are the responsibility of the tenant. Available for possession starting February 1st, with flexible lease terms to accommodate various business needs. Also listed for Lease - 65 Welham Road. Building is also available for sale, but only together with neighbouring building - 65 Welham Road. (id:50787)
Sutton Group Incentive Realty Inc.
65 Welham Road
Barrie (400 East), Ontario
Modern A-Frame Industrial Building in Barrie, minutes from Hwy 400, on the corner of Hamilton & Welham Roads. Discover this exceptional 2-year-old industrial stand-alone building on a 1.78 AC lot offering a blend of functionality & modern design. Conveniently located in south central Barrie, this property provides approximately 31,630 SF of warehouse space and 2,760 SF of office space, totaling 34,390 SF of well-designed space, ideal for a variety of industrial uses within the GI zoning allowances. The warehouse features a spacious layout measuring 151' by 181' +/-, with 24' x 44' column spacing throughout and clear ceiling heights ranging from 32.5' at the peak to 22.6' at the sides. This space is equipped with 600-amp, 600-volt, three-phase power, housed in an separate and secure electrical room with exterior access. The warehouse includes bright LED lighting, 7 natural gas forced air units, a full wet pipe sprinkler system, security system wiring, 4 truck-level dock doors (12' x 12') with levelers, 6 man doors, and a dedicated shipping office and accessible washroom. Large windows provide ample natural light, enhancing the work environment while reducing costs. The main office area at the front of the building is bright and welcoming, featuring two separate access points and 11 parking spaces at the entrances. The layout includes a large reception area, a lunchroom with warehouse access, several private offices, a boardroom, and 3 accessible washrooms. The office is serviced by two dedicated natural gas-fired furnaces and two central air units, ensuring year-round comfort. Shared access off Welham Road with additional rear access from Hamilton Road. Shipping area designed for a large turning radius. Yard is partially fenced property for added security. MIT incl snow clearing, utilities are the responsibility of the tenant. Also listed for Lease - 75 Welham Road. Building available for sale, but only together with neighbouring building - 75 Welham Road. (id:50787)
Sutton Group Incentive Realty Inc.
31 Marni Lane
Springwater, Ontario
31 Marni Lane is a masterpiece of Scandinavian-inspired design, offering nearly 6,000 sq. ft. of thoughtfully curated living space. Every inch of this estate reflects a balance of elegance, innovation, and functionality. Vaulted ceilings, oversized windows, and radiant heated floors blend light, space, and warmth into a setting of understated luxury. The chefs kitchen is a vision of modern refinement, featuring sleek custom cabinetry, quartz countertops with a dramatic waterfall island, and Wi-Fi-enabled Samsung appliances. A butlers pantry with a prep sink adds both practicality and sophistication. Flowing seamlessly from the kitchen, the living areas feature a gas fireplace with custom tile accents, European white oak floors, and crown moulding, creating an ambiance of refined comfort. The primary suite is a sanctuary, with a cathedral ceiling, an expansive walk-in closet, and a spa-like ensuite boasting a freestanding tub, a barrier-free rain shower with quartz finishes, and LED-lit niches. Each bedroom offers thoughtful touches, from custom storage to serene design elements. The fully finished lower level elevates the home's appeal, featuring a soundproof home theatre wired for 5.1 surround sound, a recreation area with a built-in bar, and a gym equipped with a Sonos sound system that runs throughout the entire house. Two versatile rooms adapt effortlessly to your needs, whether for work or hobbies, while radiant heated floors ensure year-round comfort. The Scandinavian design extends outdoors, where low-maintenance Andex Steel cladding meets a stamped concrete front porch, landscaped pathways. Sustainable features include a pre-wired EV charging station, smart exterior lighting, and a gas hookup for outdoor cooking. A flower bed irrigation system and sprinklers maintain the pristine landscaping with ease. 31 Marni Lane is more than a home its a lifestyle statement, perfectly harmonizing grandeur and tranquility. (id:50787)
Century 21 B.j. Roth Realty Ltd.
#14 - 120 D'ambrosio Drive
Barrie (Painswick North), Ontario
Welcome Home to 120 D'Ambrosio Drive, Unit 14! This freshly renovated townhouse condo is the perfect choice for first-time buyers or savvy investors looking for a move-in-ready home. Renovated in December 2024, it offers a blend of modern upgrades, a thoughtful layout, and an unbeatable location in Barrie's vibrant south end. Inside, the main level welcomes you with a bright and spacious living and dining area, complete with brand-new modern laminate flooring. The kitchen has been completely transformed with sleek new cabinets, countertops, and stainless steel appliances, creating a stylish and functional space to cook and entertain. A two-piece powder room and direct access to the attached garage add extra convenience. Upstairs, you'll find three generously sized bedrooms, each with neutral-toned carpeting that feels warm and inviting. The newly renovated bathroom boasts a fresh tub, updated tilework, and a modern vanity, providing a serene retreat for your daily routine. The fully finished walk-out basement adds incredible value and versatility to this home. Whether you need a home office, a cozy movie room, or additional recreational space, this level has it all. A third bathroom with a shower and access to the private backyard complete this level, making it ideal for families or those who love to entertain. The location is just as impressive as the home itself. The complex is ideally situated near the Big Bay Point and Yonge Street shopping area, where you'll find everything from major banks and grocery stores to the LCBO and Beer Store. The Barrie South GO Station is just minutes away, offering convenient rail links to Toronto. For leisure, the south shore of Kempenfelt Bay is close by, with its beautiful beaches, parks, and entertainment options. Whether you're taking your first step into homeownership or adding a smart investment to your portfolio, Unit 14 at 120 D'Ambrosio Drive is an exceptional find. (id:50787)
Keller Williams Experience Realty
14 Lloyd Cook Drive W
Springwater (Minesing), Ontario
Top 5 Reasons You Will Love This Home: 1) Breathtaking, custom-built home situated in the sought-after Snow Valley Highlands, exuding elegance and sophistication throughout 2) Boasting over 3,100 square feet on a single floor and 5,460 square feet of total living space, this home is sure to impress from the moment you walk through the front door 3) Situated on the perfect lot, backing onto a ravine and surrounded by a mature forest, offering the ultimate experience of peace and tranquility 4) Fully finished walkout basement with 9' ceilings, heated flooring throughout, and a completely separate in-law suite ideal for beloved family members who want a quality living space 5) Stately curb appeal and architectural elegance enhanced by the stone exterior, dramatic roofline, oversized garage with tandem parking for three vehicles, and room to spare. 5,460 fin.sq.ft. Age 15. Visit our website for more detailed information. (id:50787)
Faris Team Real Estate












