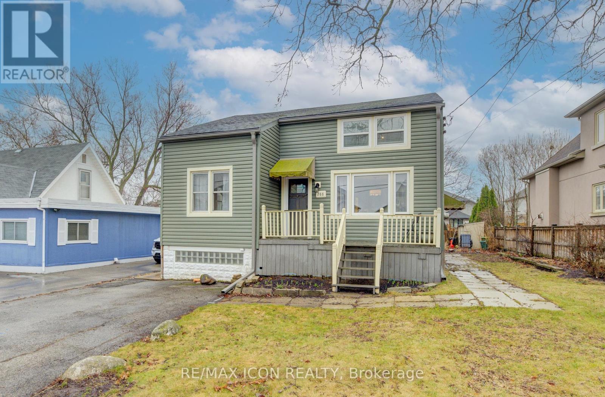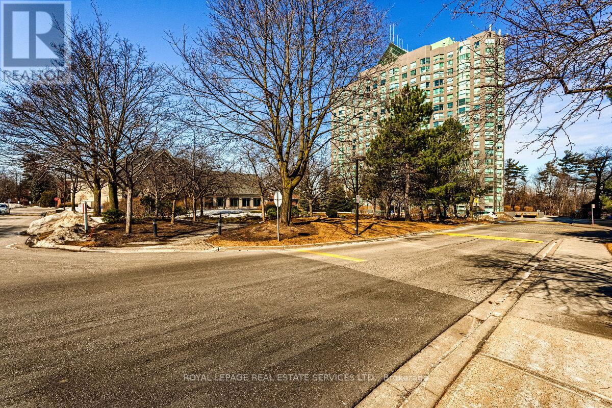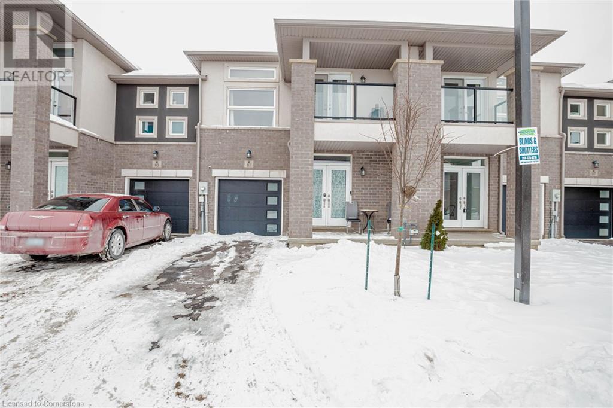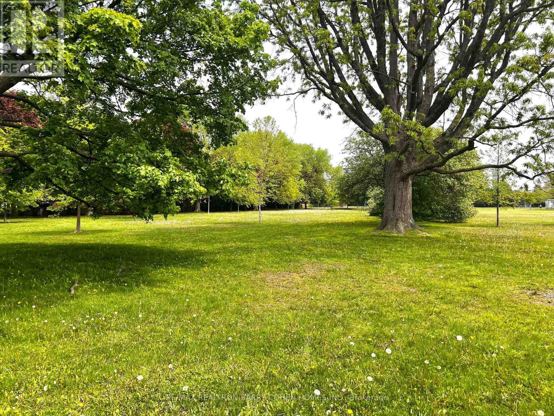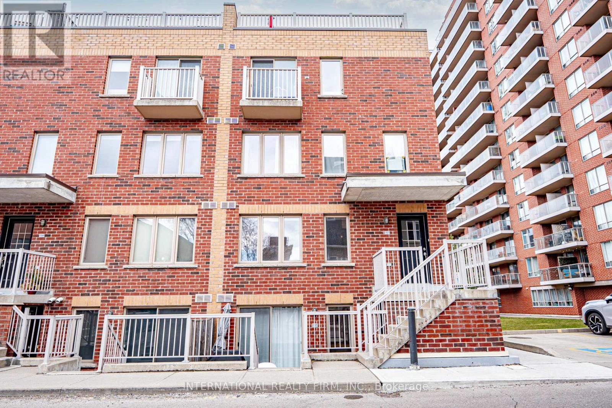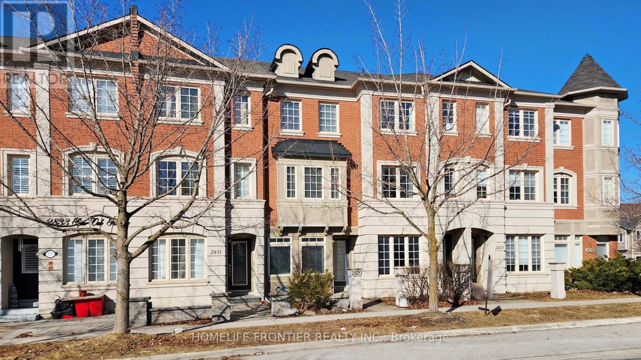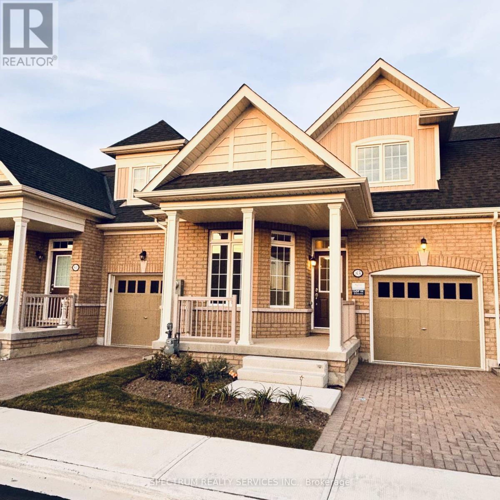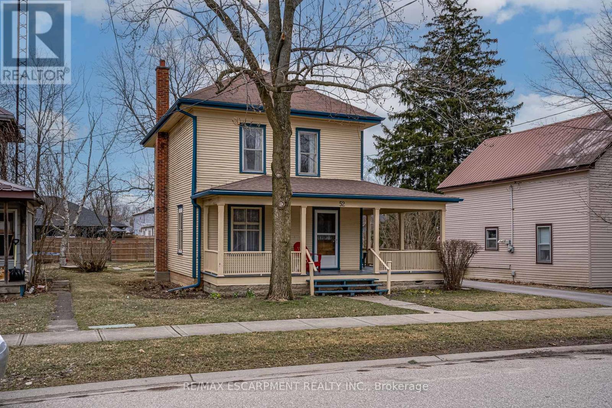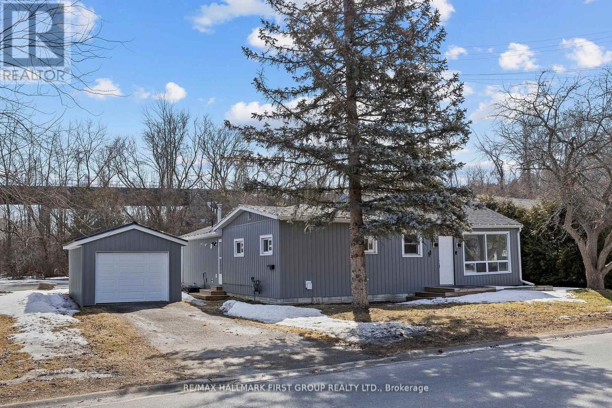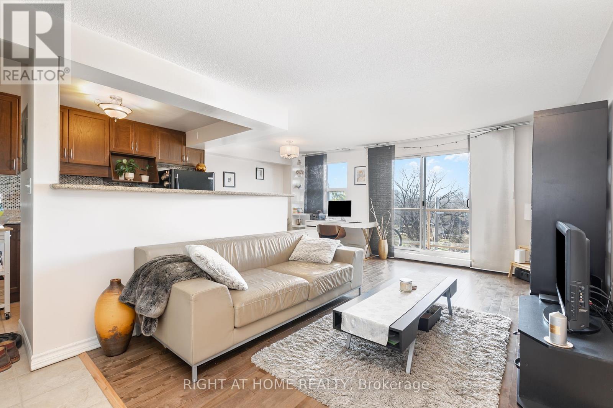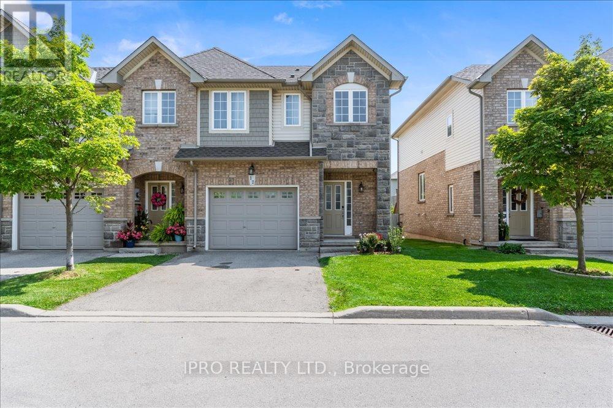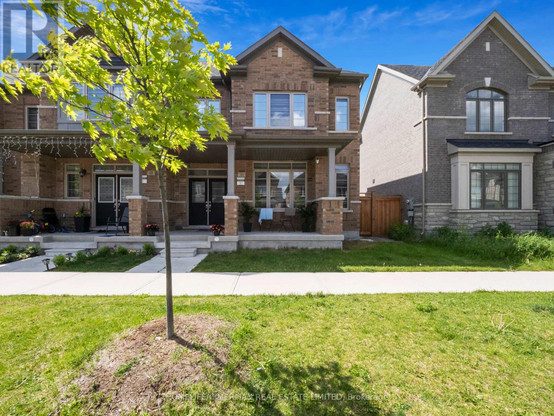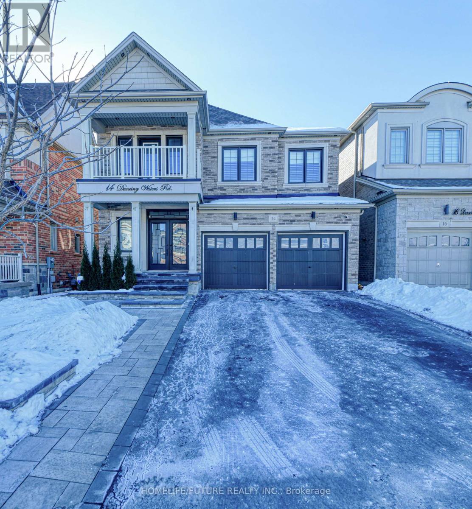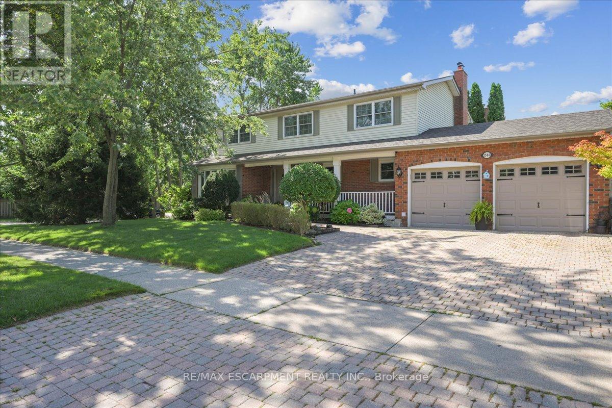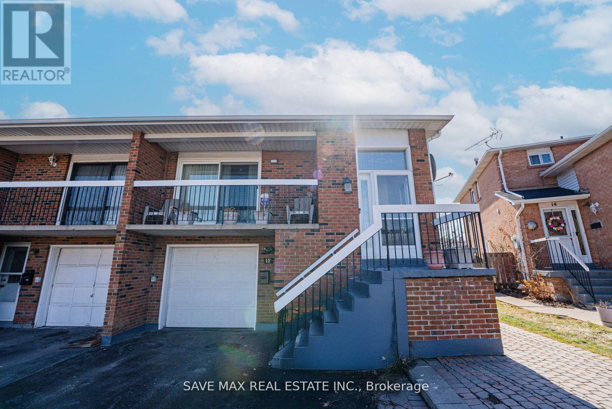288 Winona Road
Hamilton (Winona), Ontario
Charming and Spacious Family Home in Stoney Creek! Welcome to 288 Winona Road - a delightful, move-in-ready home offering comfort, style, and a fantastic layout perfect for family living. Nestled in the desirable Winona neighborhood, this property blends classic charm with practical features and spacious rooms to suit all your needs. Step inside and be greeted by bright, airy interiors with natural light flooding through large windows. The open-concept design flows seamlessly from the dining room to the living room - ideal for gatherings and cozy nights in. Accessibility has been thoughtfully incorporated into this home. An exterior elevator provides convenient access from outside, making entry to the home smooth and effortless. The side door is equipped with an accessible power button, ensuring easy entry for everyone. The fully accessible ensuite bathroom is another standout feature, boasting a spacious, stylish layout with a walk-in shower equipped with safety features. The expansive family room, with its high, vaulted ceilings and versatile space, offers ample room for lounging, working from home, or entertaining. Step outside to enjoy the inviting deck and fenced backyard - perfect for dining al fresco, gardening, or simply soaking up the fresh air. Located within walking distance to the renowned Winona Peach Festival, you can enjoy the vibrant community atmosphere and seasonal festivities just steps from your door. This prime location also offers easy access to parks, schools, shopping, dining, and major highways for seamless commuting. Whether you're a first-time homebuyer, investor, or looking for more space for your growing family, 288 Winona Road has everything you need and more. (id:50787)
RE/MAX Icon Realty
902 - 2155 Burnhamthorpe Road W
Mississauga (Erin Mills), Ontario
You will love to own this well maintained and spacious 842 sq.feet unit at Eagle Ridge Condominium with a great view of Mississauga Skyline and overlooking the Ravine. You will enjoy the walking trails behind the building, the Court Yard, Gazebo and Bar B Qs. Close to Banks, Drug Store, Walk-in Clinics, South Common Shopping Mall, Schools, Restaurants, Community Center (under renovation), Places of Worship and a Bus Depot. The building offers you: Gym, Indoor Pool, Party Room, Squash/Racket Court, Pool Tables, Sauna, Hot Tub, Library and Visitor Parking. The maintenance includes Water, Heating, Hydro, Cable, WiFi, Building, Insurance and a 24/7 Security Guard. (id:50787)
Royal LePage Real Estate Services Ltd.
2619 - 5 Sheppard Avenue E
Toronto (Willowdale East), Ontario
Move In Ready. Beautiful And Bright One Bedroom Condo At Tridel Hullmark Center. New Vinyl Flooring. 9' Celling, Ceiling To Floor Custom Blackout Curtain in Bedroom, Tiles On Balcony Floor And Balcony Bench. Direct Access To Both Yonge & Sheppard Subway Lines. Whole Foods, Royal Bank, Rexall On Ground Level. Across The Street To Longos, LCBO, Starbucks, Tim Hortons, LA Fitness, CIBC, TD & Restaurants. Minutes To Hwy 401. 5-Star Bldg Amenities Incl. 24 Hr Concierge, Fitness Center, Sauna, Pool, Hot Tub, Yoga Studio, Billiard, Party Room, Bbq & Theatre. Parking & Locker Included. Photos From Previous Listing. (id:50787)
Keller Williams Portfolio Realty
2 - 158 James Street
St. Catharines (451 - Downtown), Ontario
Lovely 1 Bedroom Apt in quiet, secure, historical building. Located at 158 James St. just steps from downtown, Brock and Meridian Centre. Close to schools, shopping and transportation. On the main bus route walking distance to the bus terminal. Brand new stainless steel appliances, brand new designer kitchen cabinets, completely renovated bathroom , with large shower and glass shower doors. Mostly new floors, bright sunroom , new light fixtures. The apartment is freshly painted, all utilities are included in the monthly fee. 1 Parking included. No onsite Laundry! Pets not allowed due to allergy . (id:50787)
RE/MAX Escarpment Realty Inc.
87 Renfrew Trail
Welland, Ontario
Introducing 87 Renfrew in Welland, 3 bedroom , 2.5 bathroom townhouse. This house has premium upgrades, 2 comfy bedrooms, hardwood floor on main floor, abundance of natural light with large windows. Few Minutes away from Niagara College, Niagara Falls & all amenities. Easy Access to 406 & QEW RENTAL ITEM: Hot Water Tank (id:50787)
RE/MAX Realty Services Inc M
52 - 520 Grey Street
Brantford, Ontario
2 Year old freehold home in the Prime Echo Place neighbourhood! Step through the front door into the spacious open concept main level which boats a kitchen featuring stainless steel appliances and an inviting island with seating - perfect for casual dining. The kitchen seamlessly flows into the living room with laminate floor brightened by an oversized window that floods the space with natural light. Adjacent to the kitchen is the dining area where sliding doors lead out to the backyard providing seamless transition between indoor and outdoor living. Upstairs, the second level primary suite boasts a walk-in closet and ensuite bathroom with glass shower. Two additional bedrooms and another full bathroom provide ample space for family members or guests. Unspoiled basement for you to customize and expand your living space. (id:50787)
Royal LePage State Realty
D403 - 216 Plains Road W
Burlington (Bayview), Ontario
Welcome to this charming 800 sq. ft. condo, offering the perfect blend of comfort and convenience. The large primary bedroom provides ample space for rest and relaxation, while the open-concept living and dining area extends seamlessly onto a generous balconyperfect for enjoying your morning coffee with a serene green space view. The unit includes one underground parking spot and one locker for added convenience. Residents enjoy access to fantastic amenities, including a party room, ideal for entertaining guests. Located close to the waterfront and local shopping, this condo is perfect for those who love a walkable lifestyle. Whether you're looking for nature, boutique stores, or great dining options, everything is within easy reach. Dont miss out on this exceptional opportunity - schedule your viewing today! (id:50787)
Keller Williams Edge Realty
301 - 300 Essa Road
Barrie (400 East), Ontario
Stunning 3-Bedroom, 2-Bathroom Corner Suite with 1244 Sq. Ft. of Elegant Living Space and Underground Parking + Locker! Welcome to Suite 301 at The Gallery Condominiums, where West-Coast inspired architecture and comfort converge in Barrie's highly sought-after Ardagh Community. This exceptional corner unit boasts an expansive open-concept design that's bathed in natural light, thanks to oversized windows that stretch across the entire suite. Offering both style and functionality, this layout is one of the most desirable in the building. Step inside to discover soaring 9-foot ceilings, creating a bright, airy atmosphere that amplifies the suite's spacious feel. The main living area is adorned with high-end laminate flooring, providing a sleek and durable finish. The gourmet kitchen is a chef's dream, featuring granite countertops, a contemporary stacked backsplash, a stylish over-the-range microwave, and a spacious pantry for added convenience. Both bathrooms are thoughtfully designed with quartz countertops, offering a blend of luxury and practicality. You'll also appreciate the generously sized laundry room, complete with custom cabinetry for added storage space. The Large balcony with Southern Exposure is the perfect place to relax and barbecue a savory meal! As a resident of The Gallery, you'll have exclusive access to the 11,000 sq. ft. rooftop patio, where you can enjoy panoramic views of Kempenfelt Bay--the perfect spot for relaxation or entertaining. Just steps from your front door, explore the peaceful 14-acre forested park, ideal for a serene hike with your furry friend. Additional parking spaces are available for rent/purchase. (id:50787)
Century 21 B.j. Roth Realty Ltd.
51 Denison Avenue
Brampton (Downtown Brampton), Ontario
Discover modern living in this fully renovated 3-storey freehold townhouse, perfectly located near Queen and Main St. in Brampton. With no maintenance fees, this home offers the ultimate in convenience and value. Step inside to find all new gorgeous wood floors throughout, a bright and spacious layout, and a stunning custom modern kitchen featuring high-end finishes, sleek cabinetry, and stainless steel appliances. The multi-level design provides ample space, including generously sized bedrooms, custom bathrooms, and a versatile living area ideal for entertaining or relaxing. Enjoy the added benefit of rare 3-car parking and proximity to the Brampton GO station, making commuting a breeze. Located close to shopping, dining, and parks, this home combines style, comfort, and an unbeatable location. Dont miss this rare opportunity to own a beautifully upgraded freehold townhouse in one of Brampton's most sought- after neighbourhoods! (id:50787)
RE/MAX Real Estate Centre Inc.
300 South Kingsway
Toronto (High Park-Swansea), Ontario
**Exceptional Investment Opportunity!** Unlock the potential of this spacious property in one of Toronto's most coveted neighbourhoods! This rare offering is ideal for contractors and investors looking to create a truly one-of-a-kind home, or investment property offering up to 4-units! The expansive lot provides a perfect setting for a transformative project, set in a prime location just around the corner from the vibrant Bloor West Village, with its trendy shops, cafes, and amenities. With transit, top-rated schools, and parks just a block away, and the subway station only a 4-minute walk, this is the perfect spot to craft a dream property. Seize this unique chance to build your vision from the ground up in a highly sought-after area! (id:50787)
Accsell Realty Inc.
791 Horseshoe Valley Road E
Oro-Medonte, Ontario
Discover a world of tranquility with this picturesque 80+ acre farm, perfect blend of modern living and rural serenity. The centrepiece of this estate is a beautiful 2 storey home. Featuring 2 spacious bedrooms and 3 bathrooms, well appointed kitchen, dining area and sunken family room with gas fireplace. Large windows flood the space with natural light and the wrap around porch and gorgeous sunroom off the kitchen provides breathtaking views of the surrounding landscape. The second floor apartment is a beautiful unit with sliding patio doors from kitchen to a large deck, full kitchen, dining and living room along with 3 bedrooms and 2 baths. This stunning property boasts over 82 acres of versatile land ideal for crops or pasture. Large heated shop 40' x 40' with 3 phase hydro on separate metre with roll up door. Additional cover all 40'x100'. Small bunkie 9x12 and storage shed is also on the property. (id:50787)
Coldwell Banker The Real Estate Centre
2 - 155 Tapscott Road
Toronto (Malvern), Ontario
Located in the heart of Malvern, this END unit is situated on the main level. This single story never lived in unit offers spacious 2 bedrooms, 1 bathroom, 85 sq ft of private balcony, 1 dedicated parking spot a bike storage and an ensuite laundry, Open concept kitchens with designer quality cabinetry and granite counter tops. This property is conveniently located just across the road from Malvern Town Centre, well-connected to go anywhere, Right outside your door is a TTC bus stop, You are minutes to downtown for Work or play, close to schools including university of Toronto, Centennial College -Morningside Centennial College-Progress, Stanford International College shopping centres, cafs, restaurants and patios. Commute easily to surrounding employment areas and visit family and friends using TTC, GO Transit, or Highways 401, 404/DVP only few minutes from this location. There is a treat for nature lovers, they can explore Mornings8de park and Scarborough bluffs. (id:50787)
Royal LePage Flower City Realty
205 - 86a Nassau Street
Toronto (Kensington-Chinatown), Ontario
Very special commercial or studio space available for lease at the corner of Bellevue & Nassau in Kensington Market. A quiet second floor corner unit, this beautiful space has exposed douglas fir beams and windows, polished concrete floors, high ceilings, passive cooling and lovely natural light from west and south window exposure. Rent includes a shared kitchenette and one bathroom with three other commercial tenants. This sustainable building runs entirely on electricity, with 44 solar panels on its roof. The ideal setting for a design, architecture or illustration studio, or for healing arts. Corner unit, SW exposure with lots of natural light. Rent Includes all utilities (heating, cooling & Internet). (id:50787)
Sutton Group-Admiral Realty Inc.
98 Rockford Road
Toronto (Westminster-Branson), Ontario
Fully Renovated Three Bedrooms Family Home In Desirable North York with Fantastic Park View. Open Concept Oversized Living /Dining Room with above ground large windows , Large Kitchen, Separate Entrance to backyard/Park. Large In-Suite Laundry. PERFECT Opportunity for students,Easy Access to York University. 2Parking spots. NO SMOKING PERMITTED. NO PETS. NO SUBLETTING. (id:50787)
RE/MAX Realtron Barry Cohen Homes Inc.
324 Godolphin Road
Trent Hills (Warkworth), Ontario
Tucked away on a sprawling 4.8 acres in the highly desirable Northumberland County, this exquisite two-story, 3-bedroom country home offers a serene retreat. The spacious living room, anchored by a cozy fireplace, features dual walk-outs to a multi-tiered deck, complete with a hot tub and an above-ground pool, providing stunning views of a lush backyard oasis. The beautifully appointed kitchen boasts quartz countertops, heated flooring, and stainless steel appliances. The dining room, highlighted by French doors, opens onto a charming three-season covered porch. The primary suite is a true sanctuary, featuring cathedral ceilings, a Juliette balcony, and a generous walk-in closet. A luxurious three piece bathroom with a walk-in shower and heated floors, two other bedrooms complete the second level. The finished lower level includes a recreational room, a bar area, and a laundry room, making it the perfect space for both entertaining and everyday living. (id:50787)
Royal LePage Terrequity Realty
216 Plains Road W Unit# D403
Burlington, Ontario
Welcome to this charming condo, offering the perfect blend of comfort and convenience. The large primary bedroom provides ample space for rest and relaxation, while the open-concept living and dining area extends seamlessly onto a generous balcony—perfect for enjoying your morning coffee with a serene green space view. The unit includes one underground parking spot and one locker for added convenience. Residents enjoy access to fantastic amenities, including a party room, ideal for entertaining guests. Located close to the waterfront and local shopping, this condo is perfect for those who love a walkable lifestyle. Whether you're looking for nature, boutique stores, or great dining options, everything is within easy reach. Don’t miss out on this exceptional opportunity—schedule your viewing today! (id:50787)
Keller Williams Edge Realty
520 Grey Street Unit# 52
Brantford, Ontario
2 Year old freehold home in the Prime Echo Place neighbourhood! Step through the front door into the spacious open concept main level which boats a kitchen featuring stainless steel appliances and an inviting island with seating - perfect for casual dining. The kitchen seamlessly flows into the living room with laminate floor brightened by an oversized window that floods the space with natural light. Adjacent to the kitchen is the dining area where sliding doors lead out to the backyard providing seamless transition between indoor and outdoor living. Upstairs, the second level primary suite boasts a walk-in closet and ensuite bathroom with glass shower. Two additional bedrooms and another full bathroom provide ample space for family members or guests. Unspoiled basement for you to customize and expand your living space. (id:50787)
Royal LePage State Realty
600 Upper Horning Road
Hamilton, Ontario
Entire house for lease! Spacious 2,200 sqft. plus finished basement avilable in the highly sought-after, family-friendly Gurnett neighborhood. The main floor features a family room with vaulted ceilings and a gas fireplace, an open-concept living and dining area, and an eat-in kitchen with double sinks, a large island, and a dinette. The second floor offers three generous bedrooms, including a large primary bedroom with a 4-piece ensuite, and an additional 4-piece bathroom. The finished basement includes a recreation room can be used as an office or gaming area, an extra bedroom, and a 3-piece bathroom. This home is perfect for families seeking ample space and comfort in a prime location. (id:50787)
Right At Home Realty
Th 107 - 1 Ruttan Street
Toronto (Dufferin Grove), Ontario
Stylish, Renovated & Move-In Ready! This beautifully renovated end-unit townhouse in the sought-after Brownstones on Bloor features brand-new flooring, a modernized kitchen with new appliances and soft-close cupboards, plus renovated bathrooms throughout. Enjoy the convenience of a new washer & dryer, smooth ceilings on the main level, and elegant quartz countertops. Steps to Bloor Street, the TTC, UP Express, parks, and shops! this is city living at its best! Amazing Unit with Parking! Enjoy a great pool in the summertime! Must See! (id:50787)
International Realty Firm
1922 Conc Rd 4 Road
Adjala-Tosorontio, Ontario
A rare 59 acres that can be driven by vehicle past fresh ponds, open meadows, forest and Baileys Creek that runs year round - like having your own private conservation park. 2100 SF bungalow with 2 bedrooms, 3 bathrooms, large country kitchen, family room combined with Dining Area, currently used as a Games Room space, and a huge 33ft X 35ft attached heated garage/workshop. Charming detached garage/shed for storing additional machinery or toys!. Magnificent 1920s bank barn in very good condition (south & west walls have been refurbished) in the event that you would like to house animals or perhaps host larger events. If you are looking for a family Legacy property for generations to enjoy the beauty of nature, the many trails, beautiful ponds and even the on-site campground - then this is the property for you! (id:50787)
Royal LePage Rcr Realty
2829 Bur Oak Avenue
Markham (Cornell), Ontario
Spacious Freehold Townhome in Prime Location of Cornell Community. Bright and Functional Layout. Two Generous Size Bedrooms on upper level both with Ensuite Bath. 2nd Level features a spacious Living and Dining Room with Pot Light (Year 2022)and hardwood flooring, Family Size Eat-In Kitchen has Walk-out to beautiful Sundeck(Fall 2023)for Summer Entertainment with Barbecue Rough-In. Ground Floor with a versatile area which can be a home office/family room or a 3rd bedroom. Direct Access from home to a Single Garage and an extra long driveway which accommodates additional two parking spots. Mins To Highway, Walk To School, Library, Amenities, Shops & Restaurant. (id:50787)
Homelife Frontier Realty Inc.
803 - 652 Princess Street
Kingston (14 - Central City East), Ontario
NOW RENTING! Ready for May 2025 occupancy. This premium unit offers incredible value. Situated on an excellent high floor with amazing views from the full balcony, this unit boasts quality finishes and thoughtful design. The unit includes a spacious closet, and nice bathroom, and a fully equipped kitchen with appliances, including an Over-The-Range microwave. In-suite stackable washer and dryer. Fully furnished with internet included, the living area features, loveseat, desk, and dining set, creating a welcoming and functional space. **Building Amenities:** Enjoy secure living with on-site property management. Building features include a full gym, study and common areas, rooftop patio, bicycle storage. (id:50787)
Century 21 Heritage Group Ltd.
83 Muzzo Drive
Brampton (Sandringham-Wellington), Ontario
WELCOME TO 83 MUZZO DRIVE! LOCATED in the sought after gated adult lifestyle community of Rosedale Village. This gorgeous townhome features private drive with built-in garage which allows for 2 car parking with entrance to main level laundry and powder room. Large great room with fireplace and cathedral ceiling is open to kitchen and breakfast area complete with loads of windows! Stunning second storey loft overlooking main area. Complete with the Primary bedroom and loft! Beautiful 9 Hole Executive Golf Course (fees incl.), Club House with Indoor Saltwater Pool, Sauna, Exercise Room and Party Rooms. Pickleball/Tennis, Bocce Ball, Shuffleboard. Plus, the convenience of lawn care (weed removal, raking and cutting), snow removal including salting, and access to the clubhouse and golf course being included in the maintenance fees makes for worry-free living. 24Hours Gated Security. MORE HOMES TO CHOOSE FROM!!! (id:50787)
Spectrum Realty Services Inc.
26 Atlantis Drive
Whitby (Blue Grass Meadows), Ontario
Location! Location! Location! Gorgeous Well Maintained Freehold End Unit Just Like Semi! Bright & Spacious 3 Large Bedrooms In Quiet Family Neighborhood. Open Concept Layout Is Perfect For Entertaining! Large Eat-In Kit W/Granite & Glass Backsplash & W/Out From Great Rm To Large Family Size Deck & Backyard. Southern Exposure Allows Lots Of Natural Light. Large Main Bedroom with W/I Closet & 5Pc Ensuite. Convenient Second Floor Laundry. Walking Distance To School, Transit, Shopping & Under 5 Mins To 4O1. No Sidewalk (id:50787)
Ipro Realty Ltd.
Save Max Real Estate Inc.
603 - 60 Old Mill Road
Oakville (1013 - Oo Old Oakville), Ontario
Spectacular south-facing views of Sixteen Mile Creek from most rooms in this beautifully updated 2 Bedroom, 2 Bathroom corner condo at the top of Old Oakville. This spacious unit (1475sq.ft.) features an open-concept 'Great Room' - Living Room/Dining Room looking over the winding Creek below and a renovated galley Kitchen with double 'farmer' sinks and a solarium-like Breakfast area, or enjoy your coffee and morning paper on your private balcony with the amazing views. The spacious Primary Suite also faces south with walk-out to the Balcony, a large walk-in closet, and a renovated 5-pc Ensuite Bathroom with a separate shower with glass doors, and tub. The 2nd Bedroom faces west and was recently updated with brand new carpet and paint. The main 3-pc Bathroom has a new vanity. Storage is plentiful in this unit - the Foyer has a large walk-in closet with shelves plus a double coat closet, and the Laundry Room provides shelving and extra storage space as well. *** 2 Underground Parking spaces (tandem) and 2 Lockers! *** Oakridge Heights offer tons of amenities: Indoor heated Pool, Exercise Rm, Games Rm with billiards, Party/Meeting Room, Visitors Suite, Car Wash, EV Charger. There is a BBQ and Patio shared area behind 40. The Go Train is directly behind the building and tunnel access is just steps beyond the gate. Oakville Trafalgar High School catchment area. Whole Foods+Shoppers Drug Mart+LCBO+Starbucks+Beertown+Indigo is just a couple of blocks away or walk into downtown Old Oakville with top-rated restaurants, shops, banking. (id:50787)
RE/MAX Escarpment Realty Inc.
743 Anzio Road
Woodstock (Woodstock - North), Ontario
Welcome to 743 Anzio Road, Woodstock a stunning 3-bedroom, 4-bathroom home perfectly designed for family living and entertaining. Located on a family-friendly street, this property combines comfort, style, and convenience, making it an ideal choice for discerning buyers. As you step inside, you are greeted by a bright and open floor plan that seamlessly connects the living spaces. The living room features a cozy fireplace perfect for gathering with loved ones. Maple hardwood floors throughout the home add warmth and elegance, creating a cohesive and inviting atmosphere. The main floor boasts a convenient laundry room, freshly painted as well as the garage door, bedrooms, and front door, ensuring a modern and well-maintained look. The dining room, with its impressive 20-foot ceiling, offers a grand setting for family meals and entertaining guests. The heart of this home is the kitchen, designed for functionality and style. From the kitchen, you can access the expansive backyard, a true oasis for outdoor living. The big fenced yard features a pool, hot tub, and a covered deck, providing endless opportunities for relaxation and entertainment. The fully finished basement is a standout feature, offering a theatre room with surround sound for movie nights and a stylish quartz bar top, perfect for hosting friends and family. This versatile space can also serve as a game room or additional living area. Upstairs, the 3 spacious bedrooms provide ample space for rest and relaxation. The primary bedroom is a true retreat, featuring an ensuite bathroom and plenty of closet space. Each additional bedroom is well-appointed, ensuring comfort for all family members. Enjoy easy access to the dog park, downtown Woodstock, golf courses, highways, the hospital, library, parks, places of worship, playgrounds, and recreational/community centers. Top-rated schools are also nearby, making this an ideal location for families with children. (id:50787)
Real Broker Ontario Ltd.
52 Ellis Street
Norfolk (Port Rowan), Ontario
Timeless Elegance Near Lake Erie - Stunning 1911 Character Home. Step into history with this meticulously maintained 1911 home, just a 5-minute walk from the shores of Lake Erie and the charming main street of Port Rowan. Lovingly cared for by the same owners since 1967, this grand residence blends historic charm with modern possibilities - whether as a spacious family home or a potential bed & breakfast (buyer to verify requirements). Inside, you'll find four generous bedrooms, an upstairs loft, a dressing room, and a storage room, offering ample space for family and guests alike. The main floor features a formal parlour, living room, and dining room, along with a bright kitchen, creating a warm and inviting atmosphere. The graceful family staircase and the butler's staircase add a touch of old-world charm, while the original American chestnut trim, locally forested over a century ago, showcases the home's exceptional craftsmanship. Outside, a massive wraparound porch invites you to relax and enjoy the beautifully maintained perennial gardens. The large backyard offers endless possibilities, while the detached, oversized one-car garage provides extra storage. Conveniently located directly across from the elementary school, this home is perfect for families looking for both history and convenience. Don't miss this rare opportunity to own a piece of Port Rowan's heritage! (id:50787)
RE/MAX Escarpment Realty Inc.
207 East 33rd Street
Hamilton (Raleigh), Ontario
Welcome to 207 East 33rd Street, Hamilton! Nestled in the sought-after Raleigh neighbourhood on Hamilton Mountain, this beautifully renovated 2-bedroom, 2-bathroom detached home offers over 1,430 square feet of finished living space. With driveway parking for 4+ cars, you'll never have to worry about space. Step through the front door and be greeted by a bright, inviting living room that seamlessly flows into a spacious kitchen. The kitchen, with its patio doors leading to a large rear deck, is perfect for entertaining friends and family. The main floor boasts a generously sized primary bedroom, a modern 4-piece bathroom, and a second cozy bedroom. Head downstairs to a fully finished, open-concept basement, ideal for a secondary suite or family room perfect for movie nights! Sleep easy knowing the AC and furnace are recently new as well. The lower level also offers ample storage, a convenient 3-piece bathroom, and laundry facilities. The backyard is fully fenced, providing privacy and easy access to the rear deck and driveway. Located just minutes from the Lincoln Alexander Parkway, Redhill Expressway, and a range of amenities, this home is perfectly positioned for convenience. Don't miss your chance book your private showing today, because 207 East 33rd Street wont stay on the market for long! (id:50787)
Keller Williams Complete Realty
284 West Acres Drive
Guelph (Willow West/sugarbush/west Acres), Ontario
Welcome to 284 W Acres Dr - A Rare Custom home in Guelph! This beautifully updated 3+1 bedroom home backs onto a peaceful park and offers incredible value. Nestled in a prime location, you're just steps from two fantastic public schools, the West End Rec Centre, and a variety of shops, including Costco and Zehrs. Commuters will love the easy access to Hwy 124 and the Hanlon Parkway, making trips out of town effortless. Recent upgrades ensure peace of mind, including brand-new carpet throughout (2025), a new furnace (2025), and past improvements like a new roof (2017), windows (2017), and water heater (2017). Step inside to find a bright, inviting main floor featuring a soaring vaulted ceiling in the living room, a dedicated office space, a spacious kitchen and dining area, a convenient 2-piece bath, and a laundry room. Upstairs, you'll find three well-sized bedrooms overlooking the park, including a primary suite with an ensuite, plus an additional 4-piece bath. The finished basement offers even more space, with a large family room, an extra bedroom, and a 2-piece bathroom. There's so much to love about this home you really need to see it for yourself! Book your showing today! (id:50787)
Keller Williams Referred Urban Realty
11 Radeski Street
Quinte West (Trenton Ward), Ontario
Welcome to 11 Radeski St, where comfort meets enjoyment! This delightful Trenton home offers the perfect setting for family living, blending a well-maintained interior with an exceptional outdoor space. Inside, you'll discover a spacious layout featuring 4 bedrooms and 2 bathrooms, providing ample room for growing families or those seeking extra space. The home is designed for comfortable everyday living, with a warm and inviting atmosphere. Stepping outside, you'll be captivated by the massive yard, perfect for outdoor activities, gardening, and entertaining. Imagine endless possibilities for family fun and relaxation. Adding to the appeal, this property is just steps away from the scenic Trent River, offering opportunities for leisurely walks, fishing, and enjoying the tranquil waterfront. Key features include: 4 spacious bedrooms and 2 well appointed bathrooms. A large, open concept living area. An exceptionally large yard. A detached garage for parking and storage. Convenient access to CFB Trenton, Schools, Shops, Restaurants, and Highway 401. Proximity to downtown Trenton's amenities. This property offers a unique lifestyle, combining comfortable interior living with outstanding outdoor recreational opportunities. Don't miss your chance to make 11 Radeski St your own. Schedule a viewing today! NOTE: Renovated in 2024. Double Lot. Move-In ready. Quick closing available. Potential for two units. Public transit on street. Quiet neighbourhood with great neighbours. Side entrance steps to detached garage. Security cameras (id:50787)
RE/MAX Hallmark First Group Realty Ltd.
503 - 793 Colborne Street E
Brantford, Ontario
Welcome first time buyers/investors/downsizers. This beautiful, bright one bedroom apartment features an open concept kitchen/living/dining room, large balcony with an amazing view. Granite countertops in kitchen, loads of cupboards space, breakfast bar. Hardwood floor in living, dining room and bedroom. In-suit laundry for your convenience. Public transportation, parks, trails, easy access to HWY 403. Building features 2 elevators, party room, exercise room. Newly renovated garage. (id:50787)
Right At Home Realty
12 - 40 Dartmouth Gate
Hamilton (Stoney Creek), Ontario
Discover your serene home at 40 Dartmouth Gate in the desirable family friendly Stoney Creekneighbourhood! Fabulous location within walking distance to Lake Ontario! This spectacular 3bedroom + 4 bath corner townhouse with many updates offers plenty of natural light and backsonto green space. Minutes to QEW, GO stations, Costco and shopping! Granite counters in thekitchen and washrooms, hardwood floors throughout. Primary bedroom offers walk-in closet and a3-piece ensuite. The fully finished basement offers a Rec room with 2 piece bath, wet bar andbar fridge. Additional outdoor entertainment space as you step out of the kitchen to the backdeck with extra storage under the deck. Updates include new roof (2022), new Water heater,Furnace & AC (2023) & new Water softener. It is move-in ready! You dont want to miss this! (id:50787)
Ipro Realty Ltd.
209 - 3525 Kariya Drive
Mississauga (Fairview), Ontario
Well maintained fully Furnished apt. in sq one area, Large Living and Dining hall. Family size Kitchen with granite counter top and breakfast bar, Lots of kitchen storage space. Big size Bed Room with huge W/I closet, Big oversize den converted to enclosed second bed room, , Open balcony, No buildings on window side, Building has top notch amenities. Schools at walking distance. Walk to square one. GO station in walkable distance. MIWay transit closeby. Family size Fridge, Newer SS Stove, Newer B/I Microwave, B/I Dishwasher, Newer laundry set. Swimming pool, gym, library/media room, movie hall, games room, barbeque, roof top amenities. A great home for a small family that wants a decent living. (id:50787)
Sutton Group Realty Systems Inc.
35 Lampman Crescent
Brampton (Credit Valley), Ontario
*** CLICK ON MULTIMEDIA LINK FOR FULL VIDEO TOUR *** Welcome to 35 Lampman Cres, in the highly desirable Estates Of Credit Ridge of Credit Valley Brampton. This Executive Detached Home features 4 + 1 Bdrm, 4 Baths, 2 car garage & 4 car driveway. Built By Tiffany Park Homes in one Of Brampton's Most Prestigious Communities. Premium Parkside Lot! Extensively Upgraded 'Plum' Floor Plan, 3104 Sq Ft Above Grade. Impressive 2-Storey Entry Foyer, 12 X 24 Tile & Hardwood Floors Throughout. Formal Living/Dining W/Coffered Ceiling & Pot Lights. Main Floor Home Office W/French Doors & Waffle Ceiling. Timeless White Kitchen W/Upgraded Cabinetry, Granite Counters, Stone Backsplash, S/S Appls, Centre Island & Spacious Breakfast Area. Open Concept Family Room W/Built-Ins, Gas Fireplace & Pot Lights. Huge Bdrms On 2nd Floor, Each W/Ensuite Privilege & Walk-In/Large Closets. All Baths W/Granite Counters, New Lighting & Upgraded Details. Massive Primary Bedroom With Large Walk-In Closet & Separate Sitting Area, Could Be A 5th Bdrm. Stunning 5Pc Ensuite W/Soaker Tub, Frameless Glass Shower, Dual Vanities. Beautifully Landscaped Front And Rear Yard With Large Flagstone Patio, Neatly Manicured Gardens & Bbq Gas Line. Charming Curb Appeal With Covered Front Porch. Smooth Ceilings On Main, New Pot Lights, Upgraded Cabinetry In Laundry/Mud Room. (id:50787)
RE/MAX Professionals Inc.
69 Haynes Avenue
Toronto (York University Heights), Ontario
Great Location! This stunning 5-bedroom, 7-bath home boasts 2 kitchens and an exceptional layout. The main floor features a walk-out to the backyard, perfect for outdoor living and entertaining. Additionally, the finished basement offers a private entrance along with a full kitchen, making it an ideal space for guests or extended family. Conveniently located just a short distance to York University, TTC, supermarkets, restaurants, and much more, this property offers both comfort and accessibility in one impressive package. Don't miss out on this exceptional opportunity! (id:50787)
Keller Williams Referred Urban Realty
50 Block Road
Brampton (Northwest Brampton), Ontario
Looking for a FREEHOLD TOWNHOME with no maintenance fees that feels like a semi-detached? This 4-bedroom end-unit offers the space of a semi-detached with approximately 1,900 sq. ft. of elegant living. Features include 9ft ceilings, hardwood flooring throughout, and large sun-filled windows. The gourmet kitchen boasts quartz countertops, upgraded cabinetry, and premium stainless steel appliances. The primary suite features a coffered ceiling, a spa-like ensuite with a soaker tub and glass shower, pus three spacious bedrooms with ample closet space. Enjoy a fully fenced backyard for outdoor entertaining. Enjoy a fully fenced backyard, double car garage, private driveway and central vacuum rough-in in garage. The unfinished basement includes a washroom rough-in with potential for a legal unit. Minutes to Mount Pleasant GO, parks, schools and more! Move-in ready- book your showing today! (id:50787)
Homelife/cimerman Real Estate Limited
14 Dancing Waters Road
Brampton (Brampton West), Ontario
Welcome To This Beautifully Updated Ravine Property, Offering A 5-Bedroom, 4-Bathroom Home With A Legal Basement Featuring Separate Entrance With 2 Bedrooms And 1 Full Bathroom, Located In The Highly Sought-After Bram West Neighborhood. This Stunning Residence Boasts Over 5,100 Square Feet Of Total Living Space, With More Than 3,265 Square Feet Above Grade. The Expansive, Open-Concept Floor Plan Is Complemented By Luxurious Finishes Throughout. The Second Floor Includes A Loft Area And Five Generously Sized Bedrooms, Each Equipped With Ample Closet Space. The Main Floor Is Adorned With Hardwood Flooring, While The Bedrooms Feature Premium Luxury Laminate. The Ground Level Includes A Versatile Den/Office Space And A Dual-Sided Fireplace With Elegant Spanish Porcelain Tiles. Step Outside To The Finished, Extra-Deep Wood Deck, Complete With A Pergola And BBQ Station Perfect For Hosting Joyful Gatherings. The Property Also Offers A Large Driveway With Space For Up To Four Cars, And There Is No Sidewalk, Providing Additional Privacy. Every Aspect Of The Home Has Been Meticulously Updated, Including The Kitchen, Bedrooms, And All Bathrooms. The Home Is Tastefully Decorated, Creating A Welcoming Atmosphere. The Master Suite Is A True Sanctuary, With A Spacious, Organized Walk-In Closet And A Spa-Like Ensuite Featuring Modern Fixtures And Finishes. With Soaring Ceilings, Large Windows, And Refined Details Throughout, This Home Strikes The Perfect Balance Between Style And Comfort, Ideal For Both Family Living And Entertaining. Its Premium Location Provides Easy Access To Schools, Shopping, Parks, And Major Highways. (id:50787)
Homelife/future Realty Inc.
1001 Kipling Avenue
Toronto (Islington-City Centre West), Ontario
Discover timeless charm with this delightful 2-bedroom bungalow, built in 1948 and brimming with character! This cozy gem welcomes you with a warm ambiance and endless potential. The full-height freshly painted basement, is clean and ready for your vision. It offers ample space to create a custom retreat - think home office, gym, or additional living area. Situated on an impressive 37 x 154 lot, this property qualifies for a garden suite or 4-plex build, adding even more value and versatility (request property report from the listing agent to explore the possibilities!). Perfectly positioned within close walking distance to Kipling Subway and GO Station, as well as the exciting new Etobicoke Civic Centre - currently under construction with a recreation centre and gym on the way - this location is a commuters and lifestyle enthusiasts dream! Enjoy easy access to major highways, shopping, and a quick 15-minute drive to Pearson International Airport. Whether you're a first-time buyer, downsizer, or investor, this bungalow offers a rare blend of vintage appeal and modern opportunity in a prime, and ever evolving neighborhood. Act fast - this one won't last long! (id:50787)
Keller Williams Co-Elevation Realty
58 - 50 Turntable Crescent
Toronto (Dovercourt-Wallace Emerson-Junction), Ontario
Charming and cozy 2 bedroom townhouse in quiet residential complex. Features include upgraded laminate floors in Living and Dining rooms, ceramic floor in Kitchen, upgraded cabinets, stainless steel appliances, large Primary Bedroom with walk-in closet and walk-out to front patio. A pleasure to show. (id:50787)
Ipro Realty Ltd.
1580 Woodeden Drive
Mississauga (Lorne Park), Ontario
Pride of ownership is evident in this meticulously maintained 2-storey family home, first time on the market by the original owners. Situated on a spacious 134 x 108 foot lot, surrounded by mature, towering trees in the prestigious Lorne Park neighborhood. Offering 4+1 bedrooms, 3+1 bathrooms, and 3412 square feet of thoughtfully designed living space, this home is perfect for growing families. Upon entry, you'll be greeted by a bright, expansive living room with oversized windows that flood the space with natural light and provide views into the kitchen. The updated kitchen features a breakfast bar with seating, easy access to the backyard, and flows seamlessly into the formal dining room, which is accented by a cozy fireplace- an ideal setting for entertaining. The convenience of main-level laundry adds an extra touch of practicality. Upstairs, you'll find 4 generously sized bedrooms, including a spacious primary suite with a 4-piece ensuite and a large walk-in closet. The finished, updated basement offers an additional recreational space, perfect for a second living area, gym, or home office. The basement also includes an extra bedroom and a 2-piece bathroom, providing the ideal retreat for guests or children. Step outside to your private backyard oasis, designed for both relaxation and entertainment. Featuring a deck, beautiful stone patio, large shed, and a sizable green space that offers endless possibilities or customization. Conveniently located within 5 minutes of top-rated schools such as Lorne Park Secondary School and Tecumseh Public School, as well as parks, scenic trails, and the vibrant Lakeshore Road, home to trendy shops, cafes, and restaurants. (id:50787)
RE/MAX Escarpment Realty Inc.
5393 Fallingbrook Drive
Mississauga (East Credit), Ontario
Amazing Detached home in Top Area of East Credit, Just 5 Min to Heartland Area .Stunning 4 Bdrm Plus an Office ( 5th Bedroom) in main Floor. Detached 2,727 Sq Ft Plus 1209 Sq Ft of Finished Basement. Many Upgrades and Move In Ready. Fresh paint all over, Kitchen With Granite Counter Tops /Backsplash, Pot Lighting, Slow Closing Drawers & Large Breakfast Area. Travertine Tile In Kitchen And Hallways, Huge Master bedroom Close To All Your Amenities, School, Public Transportation Etc, Large Rec Room, Extra Bedroom In Basement and huge rec room! (id:50787)
Homelife/miracle Realty Ltd
256 Nautical Boulevard
Oakville (1001 - Br Bronte), Ontario
Welcome to your dream family home, tucked away on a quiet street in the heart of Bronte, one of Oakville's most charming and walkable neighbourhoods. Surrounded by scenic trails, lush parks, tennis courts, and soccer fields, and just minutes from the lake, this location offers the perfect blend of nature and convenience. Inside, a grand foyer leads to sun-filled living and dining rooms with hardwood floors and elegant updates. The chef's kitchen features granite counters, stainless steel appliances, an island with seating, and a bright breakfast area with walkout to a private backyard complete with new interlock stone patio (2024), and mature trees. The open-concept family room offers a cozy gas fireplace, while a separate office and updated powder room complete the main level. Upstairs, the spacious primary suite boasts a walk-in closet and spa-like ensuite. Three additional bedrooms include a Jack-and-Jill bath and a private ensuite, ideal for guests or teens. A second-floor laundry room adds additional convenience. With a refreshed exterior (stucco and wood trim, 2024), covered porch, 2-car garage, and double-wide driveway, this home checks every box. Just move in and enjoy Bronte living at its best. (id:50787)
Berkshire Hathaway Homeservices West Realty
12 Hatton Court
Brampton (Credit Valley), Ontario
Welcome to 12 Hatton Court, a charming 2-storey townhouse nestled in the sought-after Credit Valley neighborhood of Brampton. This well-maintained home offers: Spacious Layout: Approximately 1,500 to 2,000 sq ft of living space, featuring 3 bedrooms and 2.5 bathrooms, providing ample room for families. Modern Interiors: Enjoy dark stained hardwood floors and ceramic tiles throughout the main floor, complemented by an open-concept kitchen and family room, ideal for entertaining. Convenient Amenities: Main floor laundry room, direct garage access, and a practical floor plan designed for comfortable living. Prime Location: Situated on a quiet, child-safe court, this home is steps away from schools, parks, shopping centers, and public transit, offering both tranquility and accessibility. Don't miss the opportunity to own this delightful townhouse in one of Brampton's most desirable communities. Schedule your viewing today! (id:50787)
Save Max Platinum Realty
702 - 370 Wallace Avenue
Toronto (Dovercourt-Wallace Emerson-Junction), Ontario
This remarkable stacked townhouse is in the Toronto Junction area. This property offers the perfect blend of urban convenience and peaceful seclusion. Located just steps from transit, shops, and restaurants, it provides easy access to everything the vibrant Junction neighborhood has to offer, yet it maintains a quiet and private atmosphere.The townhouse itself boasts new hardwood flooring throughout, sleek quartz countertops, and modern stainless steel appliances. It features a private front yard patio, perfect for relaxing outdoors. Inside, you'll find two comfortable bedrooms and 2.5 well-appointed bathrooms, making it an ideal space for individuals or a small family. UPS express is 500m away. (id:50787)
Royal LePage Real Estate Services Ltd.
12 Histon Crescent
Brampton (Madoc), Ontario
Family Sized Semi Detached 4 Back Split Home In One Of The Most Desirable Location In The City Of Brampton. This Upgraded Warm Home, Give's An Opportunity To Live & Earn Potential Income From 2 Rental Units ( 1 Unit Registered as 2nd Dwelling Unit In The City Of Brampton). This Home Offers Upgraded Kitchen With Stainless Steel Appliances, Granite Counter Tops, Large Window, Combined With The Dining. Large Living Room With Large Windows. Three Good Size Bedrooms On the Upper Level. Lower Level Offers Open Concept Family Room Combined With Kitchen & 4th Bedroom With Separate Entrance From The Side & From The Backyard. Legally Registered 2nd Dwelling Unit ( Year 2019 ) With Kitchen & Living Room With One Bedroom With Separate Entrance. Many Updates Done In The Past Like Roof Changed Approx 5 Yrs Ago, Furnace 6yrs ago, Windows & Sliding Door Approx 10 Yrs Ago. Large Size Backyard backing Onto No Homes & Deck Built Last Year. Total 4 car Parking's, 1 Garage Parking With Other 3 Driveway Parking's. Ready To Move In & Enjoy Living. (id:50787)
Save Max Real Estate Inc.
Save Max Elite Real Estate Inc.
730 Bolingbroke Drive
Milton (1028 - Co Coates), Ontario
Corner Lot Gem next to Green Space Walkway Detached Home with Double Car Garage! Welcome to 730 Bolingbroke Drive, a stunning sun-filled home directly across Catholic elementary school and Park in the highly sought-after Coates neighborhood. Designed with both functionality and style, new roof (2025) this freshly painted (2024) home features 9-ft ceilings on the main floor, allowing for an open and airy feel with abundant natural light throughout. The cozy natural gas fireplace in the family room adds warmth and charm, while the kitchen is equipped with upgraded stainless steel appliances (2023), a center island and granite countertops with backsplash. The convenience of second-floor laundry with an upgraded washer and dryer (2022) makes daily routines effortless. Additional upgrades include an upgraded furnace (2023) and heat pump (2023), and a beautifully finished basement complete with a full entertainment area, kitchen, wine fridge, and dishwasher. (id:50787)
Ipro Realty Ltd.
7 Polstar Road
Brampton (Northwest Brampton), Ontario
Welcome to this charming home, nestled in a desirable community of Northwest Brampton. With a premium lot backing onto a Alloa pond, this immaculately kept 3 bedroom, 4 bathroom, detached home with open main floor layout, is designed for easy living. Offering a finished basement with laundry, two-piece bathroom and open rec area and large windows, making it light and bright. Upgraded kitchen countertops and hardwood floors. Conveniently located close to several amenities and public transit. **EXTRAS** Fridge, stove, dishwasher, washer, dryer, all electrical light fixtures, all window, coverings, (California shutters), GDO (id:50787)
RE/MAX West Realty Inc.
14 - 98 Brock Street
Oakville (1002 - Co Central), Ontario
Discover exceptional value in this fully renovated condo townhouse, perfectly situated in the heart of Oakville. Steps from the lake, marina, groceries, and all essential amenities, and within walking distance to downtown, this property boasts an unbeatable location.Inside, the home has been thoughtfully updated from top to bottom. The entry level features heated modern tile floors, while hardwood flooring runs throughout the main living areas. A vaulted ceiling in the living room enhances the sense of space and floods the living room, dining room, and kitchen with natural light. The kitchen is a chefs dream, showcasing sleek modern finishes and premium appliances, including a Miele induction cooktop, oven, panel-ready fridge, and dishwasher. A cozy balcony off the living room provides a sunny spot to relax and enjoy a refreshing cross breeze.The upper level includes three generously sized bedrooms and a beautifully updated bathroom with double sinks. On the lower level, youll find a convenient laundry room, abundant storage space, a brand-new furnace and air conditioning system, and access to your private backyard.This small, self-managed condo community ensures carefree living by handling all exterior maintenance, including the roof (updated in 2019), windows, balconies, and doors. Move in and start enjoying the coveted West Harbour lifestyle! (id:50787)
Royal LePage Real Estate Services Ltd.

