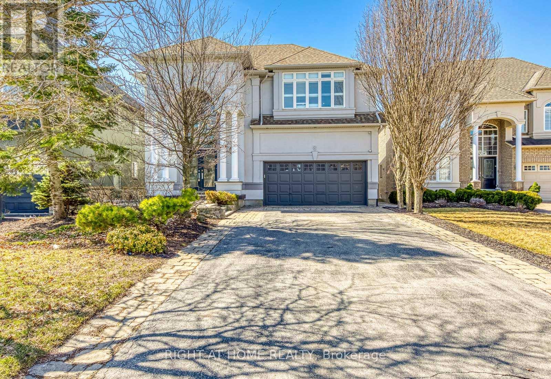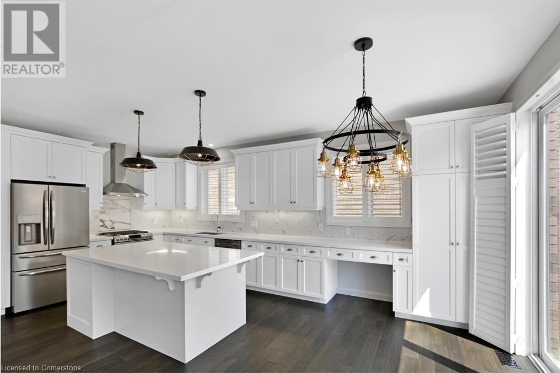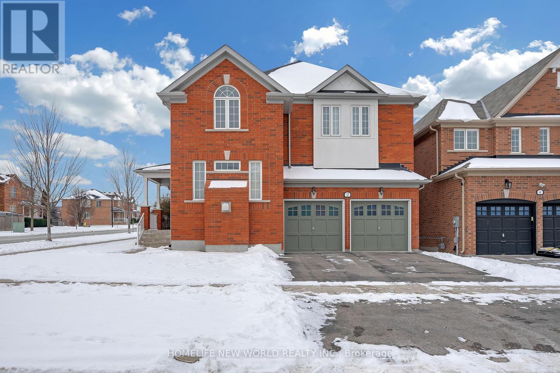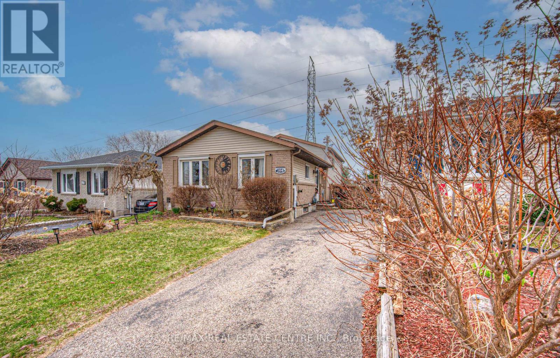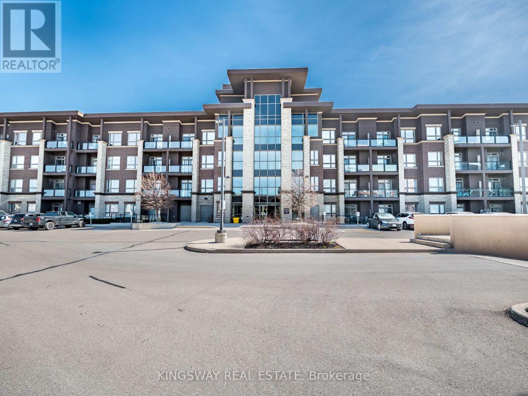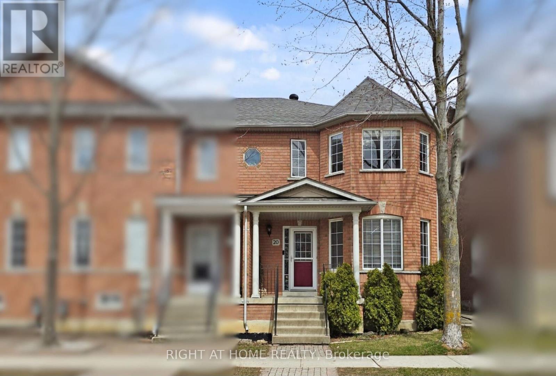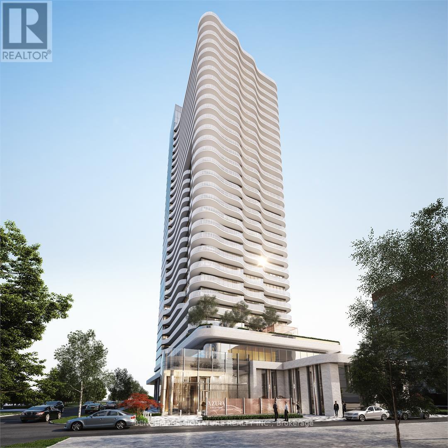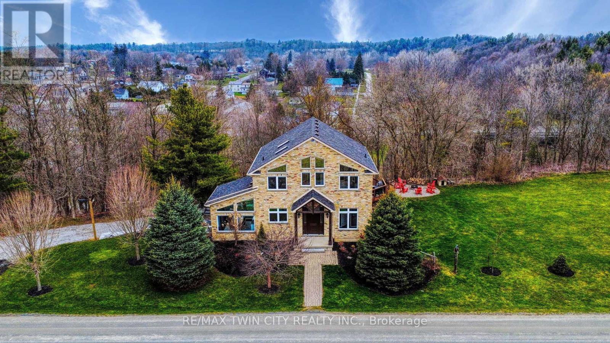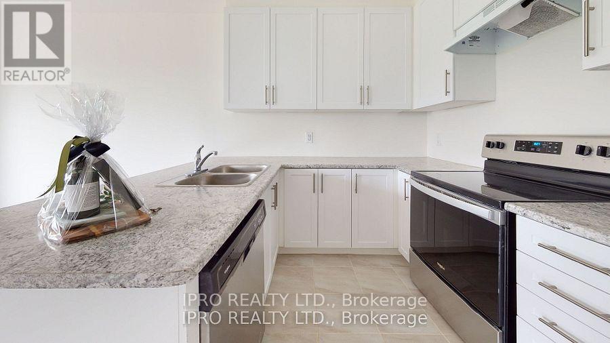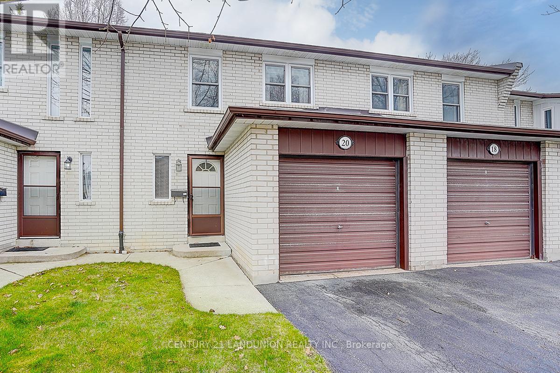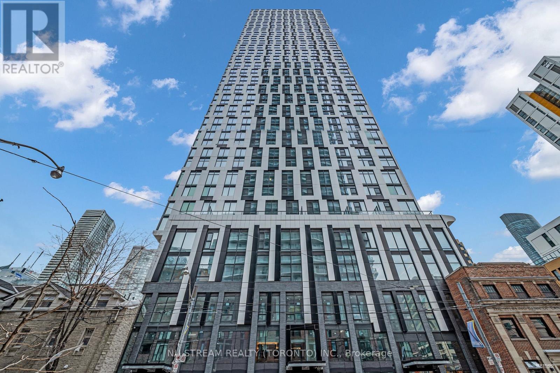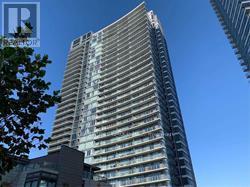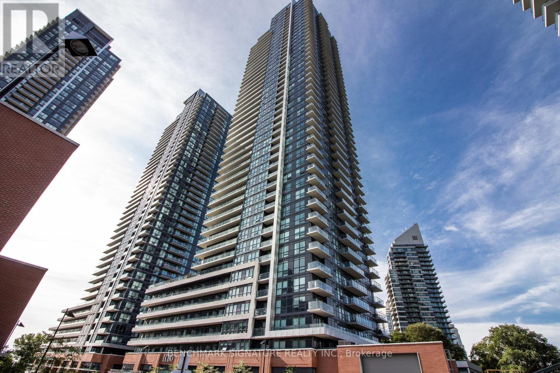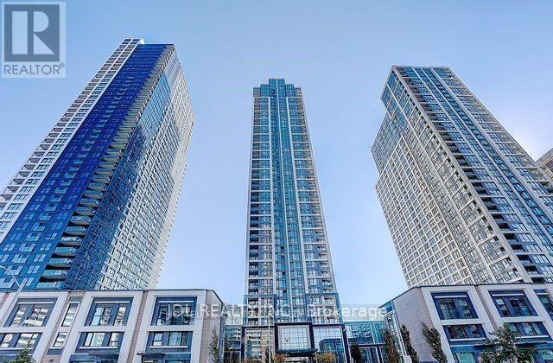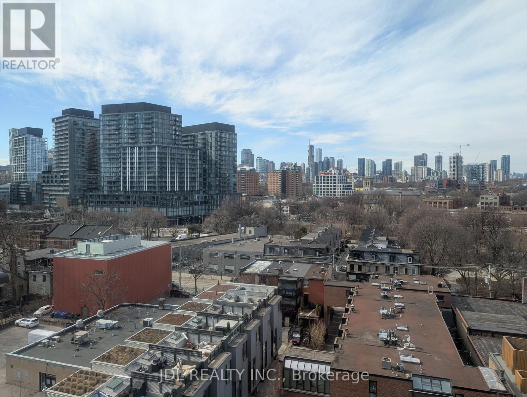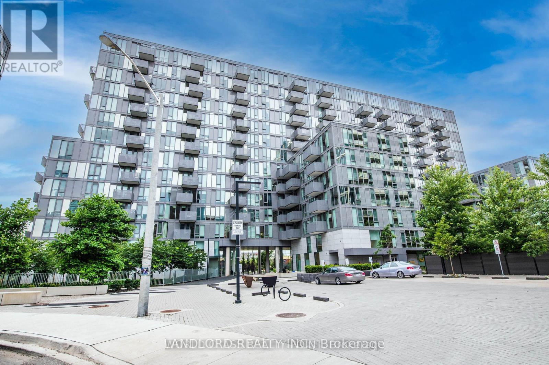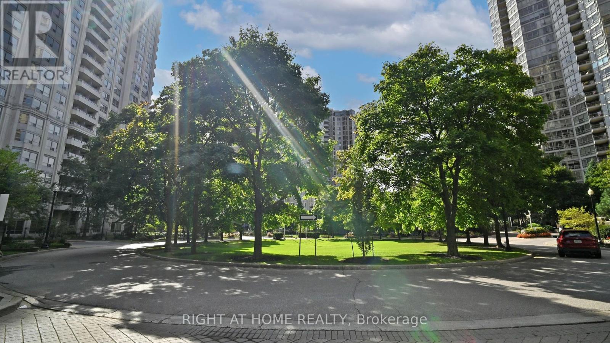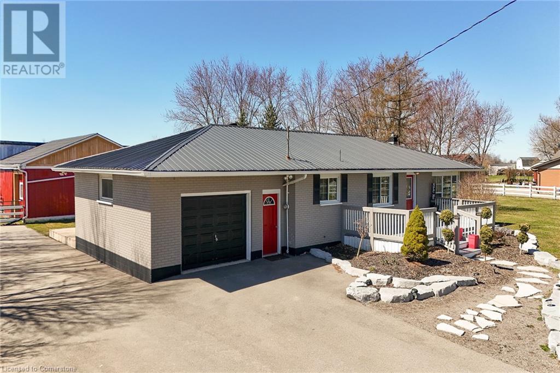8 Hackamore Court
Hamilton (Meadowlands), Ontario
Welcome to your urban oasis! This stunning 3,767 sq. ft. home, situated on a generously sized 47 ft x 164 ft lot in a prestigious cul-de-sac, offers resort-style living with over 5000 sq. ft. of living space. Recently upgraded and meticulously renovated, it features 5 bedrooms and 3 bathrooms on the second floor, plus 2 bedrooms, 1 bathroom, and a spacious recreation room in the basement. All 4 bathrooms on the second floor and main levelare custom-made, equipped with 24x48 premium porcelain tiles, quartz countertops with wooden cabinets, luxury shower accessories, and beautiful LED mirrors. The master ensuite includes a luxurious supersized stand-up shower, smart toilet, LED mirrors, and a standalone tub. Four bedrooms on the second floor have ensuite privileges, and the home is illuminated with new pot lights and LED ceiling lights throughout. The layout is highly functional, with fresh premium natural décor paint and a professionally varnished staircase with elegant picket railings extending from the basement to the second floor. Featuring 10-foot ceilings on the first floor and an impressive 18-foot vaulted foyer, the kitchen seamlessly flows into an oversized great room, offering breathtaking views of your private resort-style backyard, ideal for both relaxation and entertaining. The master bedroom is complemented by a spacious, well-appointed ensuite for added comfort and luxury. The backyard is beautifully landscaped with a large, well-constructed gazebo and a heated, salted in-ground pool with a depth suitable for a diving board. The pool area is child-proofed with a safety fence and features an outdoor BBQ gas line. A charming pool house provides the perfect spot for gatherings and relaxation. Additional highlights include a brand-new refrigerator and a new sump pump. Conveniently located within walking distance to top-rated schools, scenic parks, shopping malls, public transportation, and all amenities, this is truly a gem! (id:50787)
Right At Home Realty
Lower - 2 Huron Street
Kawartha Lakes (Lindsay), Ontario
3 bedroom and 1 full bathroom; fully equipped kitchen with newer stainless steel appliances, in-suite laundry with newer appliances. (id:50787)
RE/MAX Imperial Realty Inc.
18 Dougherty Court
Ancaster, Ontario
A 7-year-old luxury 4-bedroom Double Garage home situated on a quiet court in Ancaster! 9' ceilings on the main floor. Featuring a unique floor plan, a gourmet kitchen with a gas range, and all SS appliances, quartz counters, and upgraded light fixtures. Close to amenities w/easy access to the highway for commuters. Steps from Tiffany Hills Elementary School and Hamilton District Christian High, and the fully Landscaped Backyard Oasis with Composite Decking, Play Set and a Large Professionally Built Custom Shed. Move-in ready and a Must See!! (id:50787)
1st Sunshine Realty Inc.
(Lower Level 2) - 65 Park Crescent
Richmond Hill (Oak Ridges Lake Wilcox), Ontario
Great opportunity to rent an Open Concept 1 bed basement apartment in the stunning community of Oak Ridges, Close To Lake Wilcox & Yonge, Separate Entrance from the backyard, Walking Distance to Lake Wilcox, Conservation Bike Trail, Community Centre, Mins to 404/Gormley Go Stations. Good Schools (Bond Lake Elementary & Richmond Green High School). Excellent neighbourhood. Kitchen With Fridge, Stove, Ensuite Laundry, And Open Living Space For A Small Family Or Single Working Professional. Tenant to Pay 20% of Utilities. (id:50787)
Kingsway Real Estate
206 Kentland Street
Markham (Wismer), Ontario
Rarely Offered Luxury 5-Bedroom Corner Home in the Coveted Wismer Community! Move-in ready, meticulously maintained, and thoughtfully upgraded, this stunning executive detached home offers over 4,200 sqft of luxurious living space, including a professionally finished basement. Located in one of Markham's most sought-after neighbourhoods, this home is just minutes from scenic parks, major supermarkets, the GO Train station, TTC/YRT transit, banks, plazas, daycares, community centres, and top-ranking schools. Zoned for Bur Oak Secondary School, ranked #11 in Ontario in 2024 & the highest-ranked public high school in Markham. This home offers the ultimate in educational access! Sitting on a premium corner lot, it is filled with natural light throughout the day. Quality built in 2012, the home features solid construction and has been recently updated, including fresh paint throughout and new designer light fixtures. Elegant 9' ceilings on both the main floor and the basement, a beautifully crafted hardwood circular staircase with elegant iron pickets, and solid hardwood flooring throughout add timeless character. Additional refined touches include custom feature walls and detailed crown molding. The home is equipped with a high-efficiency 4-filter water purification system and a water softener system, combining comfort and practicality. The professionally finished basement rarely found at this level boasts 9-foot ceilings, oversized windows, a full bathroom, a dedicated laundry room, ample storage, and a spacious recreation area ideal for entertaining or multi-generational living. Outside, the interlocked front and backyard are tastefully landscaped for both beauty and low maintenance, enhancing the homes impressive curb appeal. This is a rare opportunity to own a sun-filled, luxury residence in one of Markham's most desirable communities! (id:50787)
RE/MAX Realtron Jim Mo Realty
2 Fred Mason Street
Georgina (Keswick South), Ontario
Beautifully Upgraded Family Home Situated on Quiet St in South Keswick! Featuring 4 + 1 Bedrooms, 4 Baths & Fully Finished Basement. Newer 6" Hardwood Floor T/O 1st & 2nd Floor. Large Eat-In Kitchen w/ Quartz Counter Top, New Stove & Walk-out to Fully Fenced Backyard. Stunning Bright Family Room w/ Gas Fireplace, Separate Dining Room Perfect for Family Functions, 2nd Floor Features Massive Primary Bedroom w/ Walk-in Closet & 5pc. Ensuite Complete w/ Corner Soaker Tub & Separate Shower, Bedrooms are all Fantastic Sizes, Newly Finished Basement w/ 4pc. Bathroom, Rec Room and Bedroom. 2493 Sqft. As Per Mpac. Must See! **EXTRAS** Loads of Storage Space! Close to Schools, Parks & Trails, Community Centre, Transit, HWY Access, Lake, Shopping (id:50787)
Homelife New World Realty Inc.
88 Inniswood Drive
Toronto (Wexford-Maryvale), Ontario
A Fantastic Opportunity To Own A Luxurious Turnkey Home With Significant Rental Potential! Nestled In A Desirable Neighborhood, Modern, Elegance And Exceptional Functional Layout, With Very Modern Finishes, On A Over 5,000 Sq Ft Wide Lot, With A Double Car Driveway. New Stucco, The Main Floor Offers 1,066 Sqft Of Breathtaking Open-Concept Space. The Living Room Showcases a High Ceiling With a Built-In Wall Unit With LED Lighting and A Steam fireplace, Seamlessly Flowing Into The Spacious Modern Kitchen With a lot of Storage, Equipped With A Large Waterfall Island And Upgraded High-End S/S Appliances, As Well As The Stylish Dining Area. The Main Floor Features a Laundry Room, 3 Spacious Bedrooms, a Master Bedroom With a spa-like Like 5 Pc en-suite bath, A Luxurious 3-piece main Bathroom, Floating custom vanity, And LED mirror. Solid Wood Doors Throughout The Main Floor, Engineered Hardwood On The Main Floor, Oak Casings and Wood Baseboards. The Basement, With Its Own Side Entrance, Laundry Room, Boasts 3 Additional Large Bedrooms With Closets, Vinyl Flooring In The Basement, Large Windows, 2 Kitchen And Two 3 Pc Bathrooms, Offering A Significant Rental Potential Of Aprox. $3,500/Mo. The Backyard Is A Great Area For Hosting Gatherings And Is Very Peaceful. This Home Is Close To Schools, Parks, Shopping Centers, Mosque, And Offers Easy Access To Public Transit And 401, Making It An Ideal Location For Families, Tenants, And Commuters. Great value For Your Money. (id:50787)
Homelife/miracle Realty Ltd
3 - 2766 Danforth Avenue
Toronto (East End-Danforth), Ontario
Spacious 2 Bedroom Apartment in the Most Convenience Location on Danforth. Close proximity to Coffee shops, Grocery Stores, Restaurants, GO Train and TTC . (id:50787)
Hc Realty Group Inc.
2766 Danforth Avenue
Toronto (Danforth), Ontario
Location location location. Attention Investors And Developers, Excellent Opportunity To Acquire A Prime Income Producing Lot On Danforth And Dawes Road. Excellent investment opportunity: A Retails Store with One (One Bedroom) Apartment on main floor And Three Spacious legal (Two Bedroom) Apartments Above Store. Cap Rate is more than 5% if fully leased. Vacant Possession Is Possible. Minutes Walk To Subway Station And 4 Minutes To Go Train. Redevelopment Potential with Proximity To Existing And Future Developments In The Area. (id:50787)
Hc Realty Group Inc.
3004 - 89 Church Street
Toronto (Church-Yonge Corridor), Ontario
Stunning 2-Bedroom + Den at 89 Church Street Move-In Ready Luxury Living. Embrace stylish urban living in this beautiful brand-new unit. Thoughtfully designed with a contemporary flair, this bright and spacious home offers over 800 square feet of open-concept living. Large windows fill the space with natural light, and the upgraded kitchen features modern cabinetry, stainless steel appliances, and ample counter space perfect for cooking and entertaining. Enjoy top-tier building amenities including a full fitness centre, yoga and spin studios, a rooftop terrace, and an inviting residents lounge. (id:50787)
Zolo Realty
164 Macatee Place
Cambridge, Ontario
Growing family? Work from home? Commute on the 401? This great four level backsplit with lower level walk out could be the home for you. This home is very deceiving with lots of space for a large family in a popular North Galt neighbourhood.The main floor features hardwood in the living and dining room area, and ceramic flooring in the side entrance hall and the updated kitchen. The living room is very bright and airy with a skylight for additional light. There are many newer windows, other recent updates include: roof shingles 2016, furnace and A/C 2024, brick veneer at front 2023, Kitchen updated with new cabinets, countertops, backsplash and island in 2021. The upper level features 3 good sized bedrooms with laminate flooring and a 4 piece bathroom with ceramic floor and tub surround. The lower level has a huge L-shaped family room and a 2 piece bathroom, and has a walkout out through French doors to a fully fenced backyard with a storage shed. The yard is very private and backs onto City owned green space, and offers beautiful gardens both front and back. The basement level has a rec room and another room for your office (in addition to utility and storage spaces also down here). The driveway is single width but still has room for 3 vehicles. Come and see this home for yourself! (id:50787)
RE/MAX Real Estate Centre Inc.
649 Queensway Way
Mississauga (Erindale), Ontario
This prime C1-zoned commercial plaza presents an exceptional investment and leasing opportunity on a busy corner lot in a high-traffic, rapidly growing area. Situated on approximately 0.96 acres with a 10,100 sq. ft. building, the property is surrounded by a large, established residential community, making it an ideal location for a variety of businesses. The flexible layout, which includes three main entrances and three separate utility meters, allows tenants the option to lease the entire space or divide it to suit their specific needs. With parking for up to 54 vehicles and the potential for expansion, the property is well-suited for uses such as daycares, retail stores, restaurants (dine-in or take-out), medical and professional offices, financial institutions, veterinary clinics, private clubs, and other service-based businesses. Historically, the site operated as a private school for over 25 years and has previously been configured to accommodate both retail and medical clinic functions. Its strategic location just minutes from the future $2 billion hospital development further enhances its appeal, especially for health-related services such as clinics or pharmacies. This adaptable and highly visible space offers exceptional long-term value for both business owners and investors. (id:50787)
RE/MAX Hallmark Realty Ltd.
210 - 5010 Corporate Drive
Burlington (Uptown), Ontario
This spacious and thoughtfully designed 2-bedroom, 2-washroom suite offers exceptional comfort and convenience. Located just minutes from major highways, shopping, dining, and a wide array of amenities. The primary bedroom features a large walk-in closet and a private 3-pieceensuite. The second bedroom, with its large window, is perfect as a guest room, nursery, or home office. Enjoy access to fantastic building amenities, including a rooftop terrace, BBQ area, and more. A rare opportunity in a prime location don't miss out! (id:50787)
Kingsway Real Estate
1230 Marlborough Court Unit# 707
Oakville, Ontario
Welcome to timeless elegance with this updated 2-bed 2-bath condo in the desirable Sovereign I condominium in the College Park neighbourhood of Oakville. This exquisite unit offers unparalleled attention to detail & luxurious features throughout. The freshly painted corner unit showcases a bright, open concept living space featuring quality hardwood flooring & beautifully crafted millwork, including 6” baseboards, elegant doors/casings. custom closet organizers & consistent white cabinetry throughout creating unity & cohesion across the home. Entertain in the spacious DR, open to the LR, including stylish wall unit & the warm glow of an electric fireplace w/ mantle. Large windows flood the space w/ natural light, offering stunning southwest lake & escarpment vistas w/ glorious sunsets. The heart of this home is the custom kitchen, designed for both the avid chef & entertainer. It features ceramic backsplash, upgraded slow-release cabinetry, multiple glass insert doors, & high-end stainless appliances. The Cavavin wine cooler is perfect for showcasing your collection, while the K5 Reverse Osmosis Water Filter system ensures the purest water. The light-filled primary bedroom boasts brand new plush broadloom & features built-in drawers & cabinetry w/ elegant glass insert panel doors & a spacious walk-in closet w/ custom organizers. The 3-piece private ensuite, includes glass enclosed oversized walk-in shower w/ a built-in corner seat, vanity w/ quartz counter, undermount sink, & a 3-piece fixture. 2nd bedroom is ideal for guest/home office/den, w/ a large double door closet & built-in open shelving. The main bathroom matches same finishes as private ensuite w/ a walk-in shower, & 3-piece fixture. The Sovereign I is a well-managed complex: updated foyer & halls, underground parking, & over-night doorman security. This condo offers the perfect blend of refined style & convenience, with easy access to highway & transit, & a short stroll to trails, parks, shops, & dining. (id:50787)
RE/MAX Aboutowne Realty Corp.
(Main Floor) - 65 Park Crescent
Richmond Hill (Oak Ridges Lake Wilcox), Ontario
Bright and spaciouse Detached house Backing On to the Ravine.Open Concept Design with Pot Lights & Hardwood Floor Thru-Out. Spacious Master Bedrm, Living Rm & Dinning Rm w Amazing Views. Walkout deck from the main floor with stairs down to the backyard. Great Location with Walking Distance to Lake Wilcox, Conservation Bike Trail, Community Centre, Mins to 404/Gormley Go Stations. Good Schools (Bond Lake Elementary & Richmond Green High School). Excellent neighbourhood. (id:50787)
Kingsway Real Estate
(Lower Level 1) - 65 Park Crescent
Richmond Hill (Oak Ridges Lake Wilcox), Ontario
Great opportunity to rent an Open Concept 1 bed plus a Den/Office basement apartment in the stunning community of Oak Ridges, Close To Lake Wilcox & Yonge, Separate Entrance from the backyard, Walking Distance to Lake Wilcox, Conservation Bike Trail, Community Centre, Mins to 404/Gormley Go Stations. Good Schools (Bond Lake Elementary & Richmond Green High School). Excellent neighbourhood. Kitchen With Fridge, Stove, Ensuite Laundry, And Open Living Space For A Small Family Or Single Working Professional. Tenant to Pay 30% of Utilities. (id:50787)
Kingsway Real Estate
20 Decoroso Drive
Vaughan (Sonoma Heights), Ontario
Welcome to 20 Decoroso Drive a beautifully maintained, move-in ready end-unit townhome located in the highly sought-after Sonoma Heights community of Vaughan. Offering over 2,100 sq. ft. of living space, this spacious 3-bedroom, 4-bathroom home features an open-concept layout with generously sized principal rooms. The large eat-in kitchen is equipped with stainless steel appliances, a built-in bar fridge, and ample cabinetry for all your storage needs. Additional highlights include gleaming hardwood floors, an elegant oak staircase, and a detached double-car garage with convenient rear lane access. Ideally situated near top-ranked schools, scenic parks, and a wide range of local amenities, this home is perfect for families seeking a welcoming, community-focused neighborhood. Enjoy easy access to major highways (400, 427 & 407), Vaughan Mills Mall, Canadas Wonderland, and the Al Palladini Community Centre making daily commutes and weekend outings a breeze .Don't miss your chance to own this exceptional property in one of Woodbridge's most desirable locations! (id:50787)
Right At Home Realty
3201 - 28 Freeland Street
Toronto (Waterfront Communities), Ontario
Unbeatable lake view at One Yonge's one year new Prestige building! 1 bedroom with large functional den, open concept kitchen featuring S/S Appliances, integrated fridge & dishwasher. Laminate Floors Throughout. Huge 130+ sqft balcony offering spectacular and unique scenery at different times of the day. Steps To Sugar Beach, Roundhouse Park, Union Stations, Rogers Centre, Scotiabank, Cn Tower. Future Path Access, Easy Access To Gardiner, and all the harbourfront has to offer. Luxury building amenities including 24hr concierge, fitness centre, yoga/pilates room, theatre, and indoor swimming pool. Show and fall in love! (id:50787)
Berkshire Hathaway Homeservices Toronto Realty
1009 - 87 Peter Street
Toronto (Waterfront Communities), Ontario
**Bright 1 Bedroom Unit In Luxury Menkes Noir Residences** Open Concept, Modern Kitchen, Full Sized 1 Bedroom With Sliding Doors, Floor To Ceiling Windows, Designer Kitchen And Bathroom Finishes. Steps To Street Car, Subway, Restaurants, Shopping, Entertainment District. Fabulous Condo Amenities: Concierge, Gym, Media Room, Party/Meeting Room, Outdoor Lounge And More! *Available June 1* (id:50787)
RE/MAX Excel Realty Ltd.
26a Dundonald Street
Toronto (Church-Yonge Corridor), Ontario
Fully Renovated South-Facing Townhouse with Roof Terrace & 2,600 Sq. Ft. of Living Space. Located on a quiet, tree-lined street just off Yonge and steps from the Wellesley subway station, this modern home offers style, space, and convenience. Fully updated throughout, it features an open-concept layout, a sleek contemporary kitchen with island and ample storage, hardwood floors, two wood-burning fireplaces, and three new designer bathrooms. Floor-to-ceiling sliding doors flood the space with natural light. The south-facing orientation enhances brightness year-round. The premier bedroom boasts access to a private rooftop terrace, while the third floor includes a Juliet balcony overlooking the garden. Walk-out basement leads to a charming courtyard and rare double-car garage. Walk to Yorkville, Eaton Centre, and Toronto or TMU campuses. Online photos took when finish renovation about 4 years ago. (id:50787)
Royal LePage Real Estate Services Ltd.
8 Hackamore Court
Ancaster, Ontario
Welcome to your urban oasis! This stunning 3,767 sq. ft. home, situated on a generously sized 47 ft x 164 ft lot in a prestigious cul-de-sac, offers resort-style living with over 5,000 sq. ft. of living space. Recently upgraded and meticulously renovated, it features 5 bedrooms and 3 bathrooms on the second floor, plus 2 bedrooms, 1 bathroom, and a spacious recreation room in the basement. All 4 bathrooms on the second floor and main levelare custom-made, equipped with 24x48 premium porcelain tiles, quartz countertops with wooden cabinets, luxury shower accessories, and beautiful LED mirrors. The master ensuite includes a luxurious supersized stand-up shower, smart toilet, LED mirrors, and a standalone tub. Four bedrooms on the second floor have ensuite privileges, and the home is illuminated with new pot lights and LED ceiling lights throughout. The layout is highly functional, with fresh premium natural décor paint and a professionally varnished staircase with elegant picket railings extending from the basement to the second floor. Featuring 10-foot ceilings on the first floor and an impressive 18-foot vaulted foyer, the kitchen seamlessly flows into an oversized great room, offering breathtaking views of your private resort-style backyard, ideal for both relaxation and entertaining. The master bedroom is complemented by a spacious, well-appointed ensuite for added comfort and luxury. The backyard is beautifully landscaped with a large, well-constructed gazebo and a heated, salted in-ground pool with a depth suitable for a diving board. The pool area is child-proofed with a safety fence and features an outdoor BBQ gas line. A charming pool house provides the perfect spot for gatherings and relaxation. Additional highlights include a brand-new refrigerator and a new sump pump. Conveniently located within walking distance to top-rated schools, scenic parks, shopping malls, public transportation, and all amenities, this is truly a gem! (id:50787)
Right At Home Realty Brokerage
R102 - 26.5 Glasgow Street
Toronto (Kensington-Chinatown), Ontario
Luxury New Renovation (2021) All Inclusive Unit With 1 Bed Room 1 Bath 1 Living/Kitchen In Back Of Semi-Detached Main Floor. Quiet Street. Private Interlock On Backyard With Huge Tree. Fence Private Backyard With Interlock. 9Ft High Flat Ceiling. Gray Floor. Pot Lights. Modern Kitchen With S/S Range Hood, Stove/Oven, Quartz Counter, Backsplash, Under Cabinet Light. Frameless Shower. New(2021) Windows&Ac. Best Location In Uot Campus. Close To All Amenities. Move In Condition! Welcome Student. (id:50787)
Aimhome Realty Inc.
34 Phair Crescent
London South (South J), Ontario
Detached 3 BR home in a most desirable neighbourhood and on a quite Crescent available for sale. Well maintained, updated and freshly painted walls trough out. Foyer with a wealth of natural light and a chandelier. Bright and well ventilated home with lots of living space. Large kitchen with movable centre island for eat-in breakfast and a pantry for extra storage. Primary bedroom has an ensuite bath and walk-in closet. Enjoy a large backyard and a deck with trees for privacy. Furnace replaced in 2024 with various other updates throughout the house. Rough-in for bath in basement. Close to most amenities, public transit and minutes to 401. (id:50787)
Century 21 People's Choice Realty Inc.
2404 - 220 Burnhamthorpe Road W
Mississauga (City Centre), Ontario
Spacious Corner Suite Facing Se With Lake View And Cn Tower. W Open Concept Layout, Two Beds & Two Full Baths 900 Sqft Condo, Fully Furnished And All Utilities Are Included. One Parking Spot .Walk-Out Balcony. Step To Many Amenities Within And Outside Building. Two Minutes Walking To Square One, Very Close To Ymca , Library, City Hall Mississauga, Sheridan College, Transit, Hwy403, Restaurants, Shops & Much More. Beautiful Building With 24 -Hours Concierge & Excellent Amenities. (id:50787)
Homelife Landmark Realty Inc.
1275 Prestonwood Crescent
Mississauga (East Credit), Ontario
Absolute Gorgeous Newly Built Legal Basement Apartment In High Demand Neighborhood Of East Credit. This Unit Features Vinyl Flooring, New Stainless Steel Appliances, Quarts Counter Top, Separate Entrance And Laundry. Pot Lights Throughout The Basement And Natural Light Will Make You Feel As If You Are Living In An Above Ground Apartment. Extra Storage Is Also Included In The Unit. Driveway Newly Extended To Offer 1 Parking To Tenant. This Gem Is Perfect For A Working Professional Or A Couple. Easy Access To Hwy 401 & 407. Minute Walk To Public Transit, Close To Heartland Shopping District, Nearby Parks, Schools & All Essential Amenities. The Tenant Will Pay 30% Of All Utilities. No smoking. No pets allowed. (id:50787)
RE/MAX Realty Services Inc.
22 Garfield Crescent
Brampton (Brampton North), Ontario
This gorgeous house is located on a crescent away from main road traffic It's a beautiful, clean, spacious and well laid out basement in this detached bungalow, ideal for couples, a small family or 2-3 working professionals. It boasts of hardwood floors throughout the basement with a big spacious living room and with spacious bedrooms with large closets in both rooms. Has a gorgeous backyard and an amazing patio with a deck (shared usage). (id:50787)
Keller Williams Real Estate Associates
1312 - 15 Holmes Avenue
Toronto (Willowdale East), Ontario
Welcome to Azura Condo a 1 Bedroom + Den, 2 Bathroom unit conveniently located at Yonge and Finch, just steps from the subway station. The functional den can be used as a second bedroom, and the unit features a full-length balcony for added outdoor space. Enjoy unparalleled access to nearby supermarkets, restaurants, and everyday amenities. Building highlights include a 24-hour concierge, yoga studio, fitness centre, golf simulator, kids' play area, party room with chefs kitchen, BBQ stations, and an outdoor lounge. Photos were taken prior to the current tenants occupancy. (id:50787)
Benchmark Signature Realty Inc.
31 Chapel Street
Bayham (Vienna), Ontario
Experience the epitome of luxurious living at 31 Chapel Street, a breathtaking two-story Muskoka-style home situated in the charming community of Vienna. Spanning 2349 square feet of living space, this remarkable residence artfully combines sophisticated design with nearly two acres of pristine land along the tranquil Otter River. Upon entry, you are greeted by a spacious foyer that flows into an elegant open-concept main floor. The gourmet kitchen features stunning granite countertops and is complemented by hardwood floors that create a warm, inviting atmosphere. The grand great room serves as the heart of the home, showcasing a striking two-story stone fireplace and offering captivating views to the second-floor mezzanine. Expansive walk-out patio doors seamlessly connect the indoor space to the enchanting rear yard, making it ideal for entertaining. The main floor also boasts a sunlit dining room, surrounded by windows, and an oversized bedroom with a luxurious three-piece ensuite bathroom. On the second floor, a stunning mezzanine overlooks the great room and leads to a serene balcony, perfect for enjoying scenic vistas. This level includes a spacious guest bedroom and an opulent master suite featuring a private four-piece ensuite bathroom finished in exquisite marble. The professionally landscaped yard evokes a true Muskoka feel, providing picturesque views of the river, lush trees, and abundant wildlife. A two-story deck, complete with a soothing hot tub, creates an ideal outdoor haven for relaxation. The thoughtfully designed lower level enhances the homes functionality, featuring upgraded cork flooring, a fourth bedroom, a cold room, a utility room, and an additional three-piece bathroom, with convenient access to the garage. This extraordinary property combines luxury, comfort, and serene living, inviting you to embrace a lifestyle enriched by nature. 31 Chapel Street is more than a residence; it is a sanctuary of elegance. (id:50787)
RE/MAX Twin City Realty Inc.
114 Winters Way
Shelburne, Ontario
Newly Built 3 Bedroom, 3 Bathroom Town Home in the Heart of Shelburne. This home is bright yet cozy, with high ceilings and large windows. It boasts an open concept floor plan combining kitchen, living and dining in a practical layout. It features modern laminate floors throughout. Primary bedroom includes great 3 pce ensuite and spacious walk-in closet. Two additional rooms share a spacious 4 pcs washroom with built-in shelving for linen etc. Laundry is conveniently located on the 2nd floor. The walk-out basement is waiting for the owners personal touch and walks-out to the backyard facing the ravine. Located walking distance to great restaurants, parks, primary and secondary schools, library, pool and many other amenities. POTL: $174 Legal Description continued: OLD SURVEY, MELANTHON, PARTS 2 AND 3, PLAN 7R-6738 AS IN DC252380 TOWN OF SHELBURNE (id:50787)
Ipro Realty Ltd.
20 Niles Way S
Markham (Aileen-Willowbrook), Ontario
Well-Maintained, Bright & Larger 3 Bedroom Townhouse in a Highly Desirable Thornhill Neighborhood. Tranquil and Family Oriented Community. Close to all amenities, steps to YRT, Community Centre, Gym, Library, Shops, Schools, Outdoor Pool, Tennis Court, and Parks. Easy Access To 407/404. Roof done in 2024. (id:50787)
Century 21 Landunion Realty Inc.
Bsmt - 16 Suraty Avenue
Toronto (Bendale), Ontario
Bright And Cozy Rome In A Quiet Neighborhood. Excellent Location! Close To Scarborough Town Centre. Easy Access To Hwy 401. Steps To Public Transit, Park, Walking Trails, Public School, And Scarborough General Hospital. Newly Finished Basement Apartment With 2+1 Bedrooms And 2 Washrooms. All Above Grade Windows. Lots Of Pot Lights. Tenant Will Pay 40% Of Utilities. (id:50787)
Nu Stream Realty (Toronto) Inc.
1008 - 252 Church Street
Toronto (Church-Yonge Corridor), Ontario
Welcome to this luxury brand new condo 1+1 Bedrooms, 10 feet ceiling, Den can fit a single bed or serve as your office. Perfect for young professionals, couples, or students. Conveniently located within walking distance to TMU, George Brown, Dundas Station, Eaton Centre, IKEA and other public transit options. BELL internet included. (id:50787)
Nu Stream Realty (Toronto) Inc.
21 Fifth Street
Welland (773 - Lincoln/crowland), Ontario
Great Investmetn Opportunity. Main Floor Features A 2 Bedrrom Unit. Upper Unit Is Another 2 Bedroom Unit. Substantial Renos To Both Units & A Reshingled Roof Within The Last 4 - 5 Years. 2 On Demand Hot Water Heaters Are Rented. Minutes From Local Amenities Including Parks, Schools, Grocery Stores, Restaurants, Entertainment, The Welland Canal & Welland's Recreational Waterway.2 Rental On Demand Hot Water Heaters, Mutual Drive With Strret Parking. (id:50787)
Exp Realty
1101 - 7171 Yonge Street
Markham (Grandview), Ontario
Client RemarksLuxury 2 Bedroom 2 Bathroom Condo In The High Demand Yonge/Steeles Area. Very Bright, Spacious & Functional Layout with Unobstructed Southeast Corner Unit. 9' Ceiling, Laminate Floor Throughout. Newly Renovated Open Concept Kitchen W/Granite Counter & Famous Brand S/S Appliances. 190 Sq.Ft Of Wrap-Around Balcony. Excellent Amenities Includes Gym, Indoor Pool, Sauna, Party Rm & more. Underground access to Mall/Supermarket, Restaurant, Retail Shops & Professional Offices. Close To Ttc & Viva. (id:50787)
Homelife Landmark Realty Inc.
29 Donald Wilson Street
Whitby (Rolling Acres), Ontario
Backing Onto a Beautiful Park !! Super Sunny Bright House. Spacious 4 Plus 2 Bedrooms Detached Brick House. Home Features 'TWO' Family Rooms. Upper Family Room Multipurpose Like Large Office Studio, Home Theater, Children's Space, etc. Modern Huge Eat-In Kit With Walkout To 'Two' Tier Deck. TWO Gas Fireplaces. Approx. 2700 Sq Ft (mpac). Hardwood Flooring Though Out the House! Basement Can be Two Bedrooms & Rec Room. Finished - Needs Ceiling Only! Above Ground Pool. Enjoy Beautiful Vegetable Backyard Fenced Garden. Quiet and Green Community, Convenient Transportation, Close to Shopping, and the Best High School in Durham. Great Family Area. Don't Miss This Fantastic Home (id:50787)
Bay Street Group Inc.
610 - 121 Mcmahon Drive
Toronto (Bayview Village), Ontario
Absolutely Stunning Unit 1+1 Den W/9' Ceiling 668 Sf Plus 98 Sf Balcony. Extra Large Den Can Be Used As 2nd Bedroom& Unobstructed West Facing Park View ,Next To Ikea And North York Hospital, Canadian Tire*Close To 2 Subways, Go Train And 401, 404*Floor To Ceiling Windows*Surrounded By Beautiful Park W/Soccer Field, Ice Skating Rink (id:50787)
Bay Street Group Inc.
2906 - 200 Cumberland Street
Toronto (Annex), Ontario
Discover Luxury Living in Toronto's Most Exclusive Neighbourhood - "Yorkville Private Estates". Welcome to this stunning 2 Bedroom, 2 Bath, bright corner suite offering unmatched elegance and convenience. Generously sized Principal Bedroom with custom-built extended closet space and dedicated vanity area. Remote control window blinds in Living and Primary Bedroom, custom built TV console and custom glass door pantry. Suite 2906 is a must see for the view alone, offering sweeping North & West views Of The City Skyline And Unrivalled Shopping, Dining And Culture At Your Doorstep. (id:50787)
Global Link Realty Group Inc.
4406 - 2220 Lake Shore Boulevard W
Toronto (Mimico), Ontario
Stunning 1+1 Bedroom Condo Just Steps From Lake & Humber Bay Park! Bright, Open-Concept Layout With Floor-To-Ceiling Windows & Unobstructed Views. Includes Parking & Locker. Enjoy Top-Tier Amenities: Gym, Indoor Pool, Hot Tub, Sauna, Steam Room, Squash Court, Theatre, Party Rooms, Library/Workspace & Kids Playroom. Conveniently Located Above Metro, LCBO, Shoppers, Dining & More. Easy Access To Downtown, Waterfront & Schools Prime City Living! (id:50787)
Benchmark Signature Realty Inc.
2130 - 5 Mabelle Avenue
Toronto (Islington-City Centre West), Ontario
Client Remarks for Tridel's Bloor Promenade: Exceptional suite showcasing a thoughtfullydesigned floor plan with a 1-bedroom layout, ideal for singles or couples. Elegantly appointed with built-in stainless steel appliances and engineered flooring throughout. Residents enjoy premium amenities, including a 24-hour concierge, swimming pool, fitness center, yoga room, BBQ area, outdoor lounge, theater room, and basketball court. Unmatched convenience with steps to TTC and Islington Subway Station, and walking distance to the prestigious Kingsway and Bloor West Villages, offering a variety of shops, dining, cafes, parks, and more. Includes 1 locker, 1 parking and high-speed internet. Easy access to QEW and Highway 427. 5-minute walk to Sobeys, Tim Hortons, Service Ontario, A&W, and tons of restaurants. 3-minute walk to Tom Riley Park. No smoking. Pets with restrictions. **Take over the current lease (lease assignment) and resign a new 1-year contract with the landlord, the original Ontario standard lease will be provided** (id:50787)
Jdl Realty Inc.
112 - 3050 Erin Centre Boulevard
Mississauga (Churchill Meadows), Ontario
Bright and spacious 1-bedroom END-unit townhouse with park views! This open-concept layout features a large living, dining, and kitchen area with laminate flooring. Amazing Ground Floor Daniels Built Townhouse In Desirable Churchill Meadows! 1 Bdrm + 1 Bath (667Sqft) Endunit With Garage & Driveway. Open Concept Kitchen & Living Area. Walkout To Fenced Patio. Direct Access To Unit From Garage. Steps To Public Transit And All Amenities, Minutes To Schools, Erin Mills Town Centre, Community Centre, Credit Valley Hospital, Streetsville Go Station, 403, Walmart, Etc. Unbeatable Location! Lots Of Visitor ParkingExtras: (id:50787)
Homelife New World Realty Inc.
1701 - 319 Jarvis Street
Toronto (Moss Park), Ontario
Unit 1701 Prime Condo Located steps away from University of TMU , across street is Metro , RABBA , TIM Hortons , Harvey Burgers , TTC is just downstairs . Yong and Dundas Square, Eaton Center and Subway is just 10 Minutes on foot. The building features unparalleled amenities such as a 6500 SQFT Fitness facility, 4000 SQFT of Co-working space and study pods,Outdoor amenities include a putting green , screening area, outdoor dining and lounge area with BBQs . (id:50787)
Homelife Landmark Realty Inc.
924 - 28 Eastern Avenue
Toronto (Moss Park), Ontario
Brand New, Never Live In, Beautiful and Bright Bachelor Unit.9ft, Floor to Ceiling Windows, Laminate Floors Through out, Kitchen quartz countertop with stainless steel appliances, ensuite laundry, 24 hr concierge/Security. close to all amenities, walking distance to shops and restaurants, Distillery District, St Lawrence market YMCA etc. (id:50787)
Jdl Realty Inc.
40 Roseland Drive
Quinte West (Murray Ward), Ontario
Country Living Awaits you in this quiet family Community of Carrying Place- at the Gateway to the County !! A perfect location that is close to all the amenities including Golf Courses; Wineries; Shopping(5 min away); All levels of Schools; Quinte Bus Route/School Buss route; Hospitals; Park; Bay of Quinte Access for all your boating needs; Breweries and Distillerys; Community Centres and much more! This Charming home exudes Pride of Ownership inside and Out ! Featuring 3 Bedrooms/2 Bathrms and fully finished basement. All situated on a country sized lot! Walkout to your spacious deck - great for entertaining and enjoying the peaceful/private back yard.It overlooks the private treed lot with multiple sheds and Garden Shed awaiting your green thumb. A perfect home for a young growing family or multi generations too. The Updated Kitchen has loads of cupboards and separate dining/eating room. The Downstairs Boasts a Spacious Rec room with a cozy gas fireplace for those winter nights and Games/Bar area too. The Bedroom has a walkthru ensuite Bath and walkin closet. Loads of Storage space including an office nook. The size will surprise you ! Many updates and side entry to the basement from the yard. Come see me and you too will call it home ! (id:50787)
Right At Home Realty
322 - 38 Monte Kwinter Court
Toronto (Clanton Park), Ontario
Vacant move in ready professionally managed rental at The Rocket, merely meters away from Wilson subway station! Locker included. This one bedroom suite features a wall far wall kitchen with island breakfast bar, stone countertops, tile backsplash, and stainless steel appliances ,overlooking the living room that walks out to the unobstructed north facing full-width balcony. Joined to the living room is a partially enclosed den/office space also with a view to the north. Full size bedroom with large built in closet next to 4pc bathroom with stone vanity top, tiled flooring, and tiled tub + shower stall. Ensuite laundry centre across frim bedroom. Please see listing photos for images of building amenities! Appliances: Fridge, Electric Range, Dishwasher, Washer, Dryer. Suite-controlled Heating and Cooling. Access to all building amenities. (id:50787)
Landlord Realty Inc.
2108 - 35 Kingsbridge Garden Circle
Mississauga (Hurontario), Ontario
A Skymark West Luxury Condo. A Must See Rare 2 Bdrm Unit With Private Balcony Offering Breathtaking Unobstructed View Of The City & Lake In The Heart Of Mississauga ! Tons Of Amenities..24 Hr. Concierge, Tennis Court, Squash Court, Full Gym, Party Room, Indoor Pool, Bowling Alley, BBQ Terrace, Golf Facilities, Snooker & Pool Tables, Etc...Etc., Walking Distance To Shopping, Banks & Restaurants, New LRT Under Construction, Minutes Away From Square One, Hwy 403, Go Station, An Ideal Location For All (id:50787)
Right At Home Realty
680 Haldimand 20 Road
Hagersville, Ontario
HAPPENING HOBBY FARM! You will agree there is great value here for under $1M. 1.4ac property mins to town is surrounded by over 600ft of white farm feel fencing that leads you down a 155ft paved driveway all the way to the barn! Boulder wall landscaping accents & flag stone walkway gives you that out on the range feel that steps up to country white spindle deck. Updated home starts with a bright bay window Living Room with expertly molded crown ceiling texture work on a beautiful rustic aged wood flooring laminate. The Dining Area sports fenced front yard Country views & over looks large kitchen with gleaming Stainless Steel Appliances, dark shaker cabinets with elegant Euro handles, the granite counter top carries the colour of the cabinets, ample cabs, the extra storage wall generously affords room for a separate coffee nook for your favourite morning machine & all on top of warm earthy ceramics with a beautiful over the sink view of landscaping. Generous Main level bedrooms all having spacious double closets and if you need a fourth one for a guest or teenager there is one in the basement with a neatly updated full bathroom with ceramic shower. The Rec Room is an unbelievable 43ft long and it can support your billiard needs, still loads of room for a wet bar, cards table & ultimate entertainment TV setup. The coffered ceiling & 8 hanging lights really gives you a sports bar atmosphere. Handy 1.5 garage off the basement to kitchen foyer leads out to 880sqft deck with a 'you deserve it' hot tub all looking over your 3 section 3,000sqft hobby barn featuring a work shop, middle area tack & stall area before you get to a hay storage area halfed by covered run in shelter exiting into over 10,000sqft of paddock enveloped by 370ft of electric fencing. The back of the property is protected from wind by a hill berm. With all the updates, fencing, steel roof, windows replaced, massive paved driveway (NOT GRAVEL) & ONLY 35 mins to HAMILTON this is a great deal!!! (id:50787)
Coldwell Banker Flatt Realty Inc.
1107 - 160 Alton Towers Circle
Toronto (Milliken), Ontario
Well-Kept Condominium Apartment in Well-Managed Condominium Complex with Good Facilities & Concierge Security, High Floor East Exposure, Unobstructed View Overlooking Treed Park, Ceramic Foyer Thru Granite Kitchen, Laminate Flooring Thruout Most Principal Rooms, Living/Dining Room Walk-Out Solarium, 2 Bedroom & 2 Bathroom, Open Concept Practical Layout, Plenty of Windows. (id:50787)
Century 21 King's Quay Real Estate Inc.
307 - 1045 Nadalin Heights
Milton (1038 - Wi Willmott), Ontario
This Ultra-Chic Two-Bedroom Two-Full-Bathroom Condo has UPGRADES GALORE and everything you are looking for! Spotlessly clean and beautifully maintained, this home features a gorgeous kitchen with maple cabinets, granite counter tops, elegant glass tile backsplash and a large breakfast bar, upgraded lighting fixtures, washer/dryer in the in-suite walk-in storage unit, sunny south-facing balcony with beautiful escarpment views, owned underground parking spot (no scraping in winter!), owned storage locker and an air conditioning unit. Close to all amenities: 24hr Sobey's, LCBO, Beer Store, school, park, Timmy's, Starbucks, library, rec centres, conservation areas/skiing, public transit, GO Train and easy highway access. This home is move-in ready and waiting for you. (id:50787)
Real Broker Ontario Ltd.

