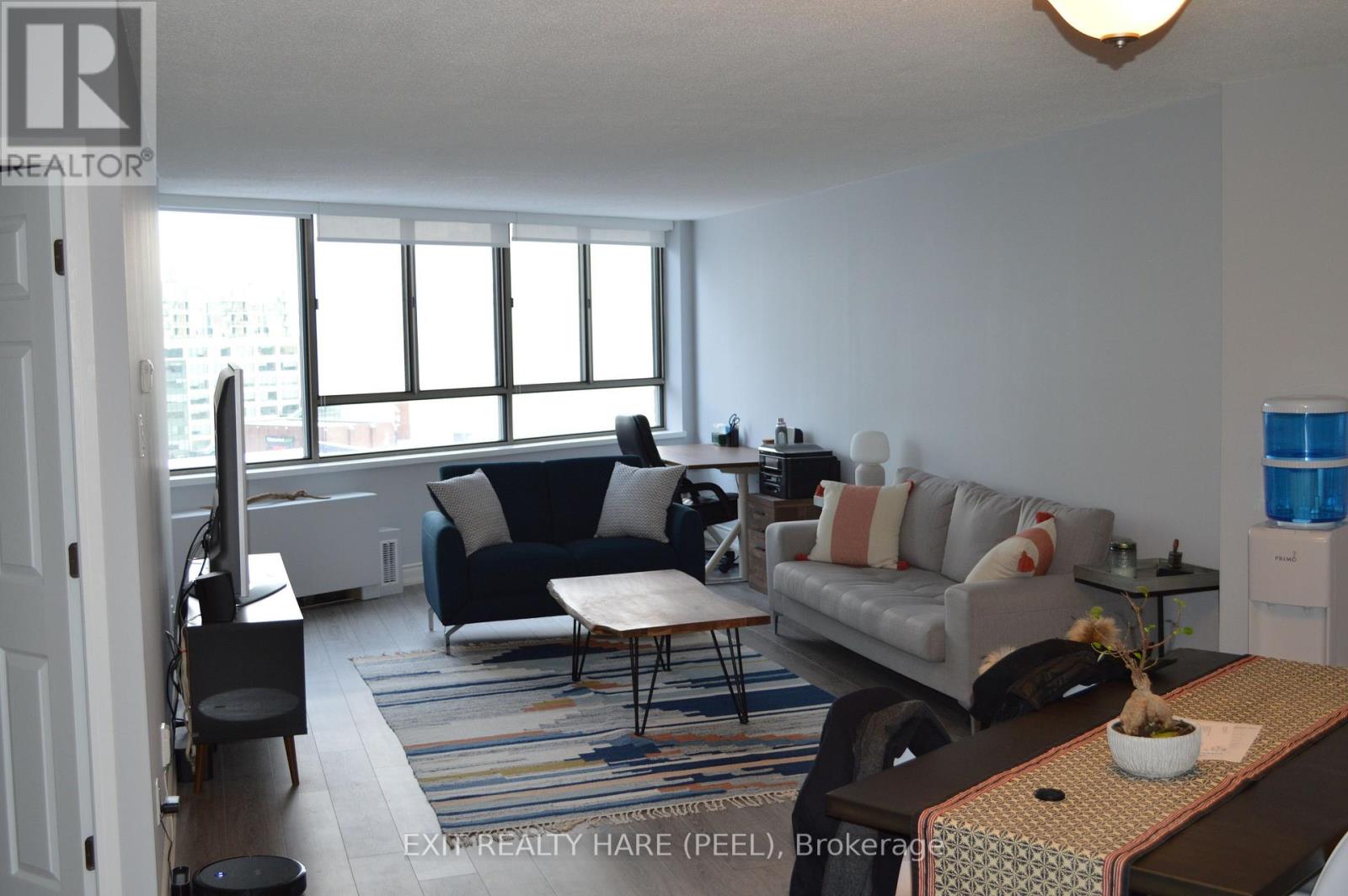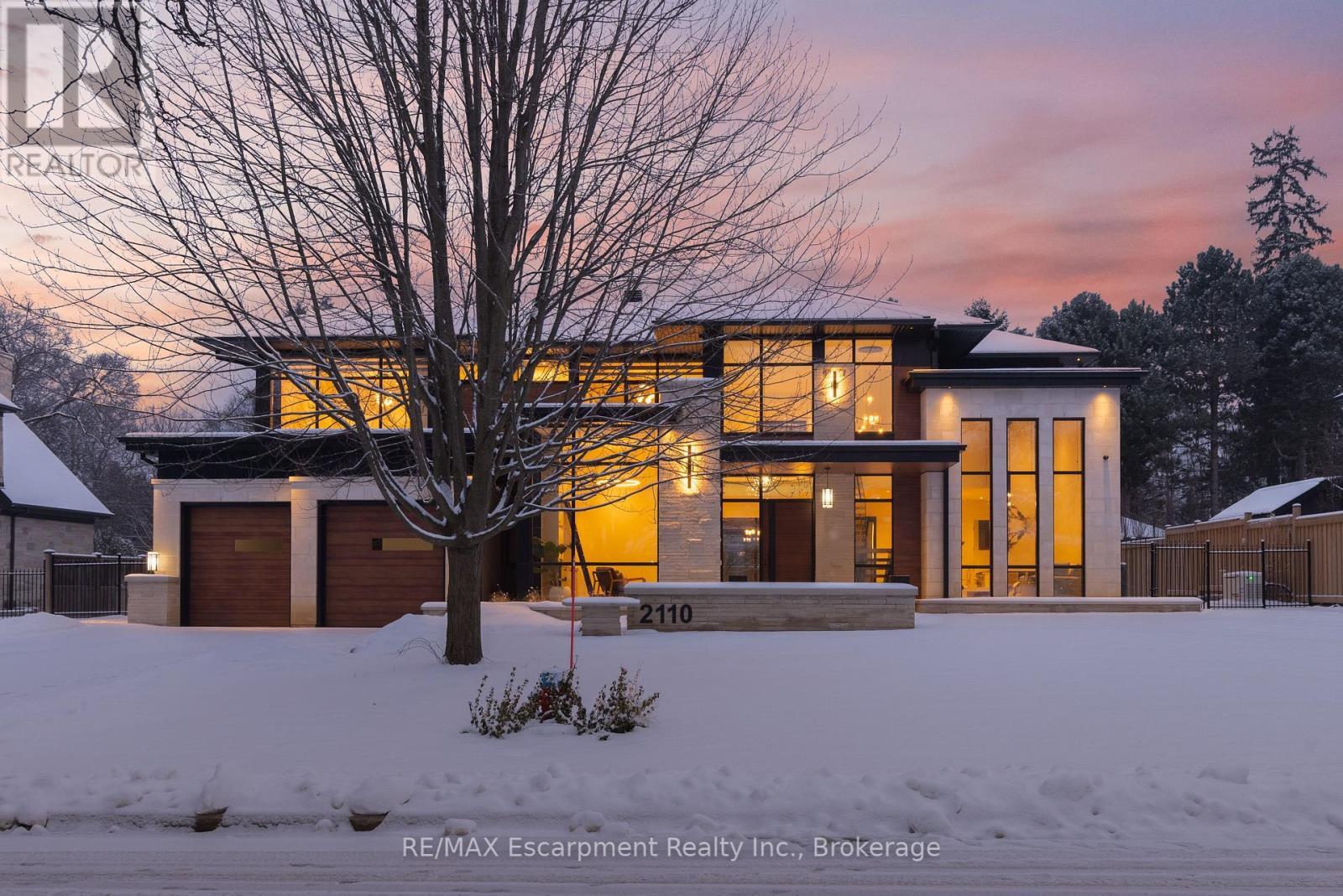2713 - 15 Lower Jarvis Street
Toronto (Waterfront Communities), Ontario
Stunning 2Bedroom + 2 Bathroom Unit In The Most Wanted Sugar Beach Waterfront Community. Daniels Lighthouse Tower Has The Most Desired Designs And Amenities. Has A Spacious And Functional Layout, East Facing Balcony With A Beautiful views of the city and lake, 9 ft ceilings, split bedrooms. Suite Features A Highly Symmetric Floor Plan With No Space Wasted. Plenty Of Storage With 2 Closets And One Pantry. All High End Miele Appliances. Amenities Like The Outdoor Pool, Rare Tennis/Basketball Court, Sports & Billiard Lounge, Well-Equipped Gym And Fireside Lounge All At The Doorsteps Of Your Home. Easy Access To Dvp And Steps Away From Sugar Beach And Loblaws. It Is A Spot You Want To Own To Live A Fabulous Life In The City! **EXTRAS** All existing Appliances (B/I Fridge, Stove, dishwasher, dryer, washer), All existing Electric Light Fixtures And All existing Window Coverings. (id:50787)
Homelife New World Realty Inc.
239 Queen Street S
Mississauga (Streetsville), Ontario
Retail/Office Space Located In The Heart Of Downtown Streetsville. Heavy Foot Traffic And Amazing Exposure On Queen St S With Available Parking In The Back. Tenant To Pay Utilities & T.M.I. **EXTRAS** T.M.I Of Approximately $1,571.04/Month. Cannabis Use Not Allowed, Too Close To A Nearby School. (id:50787)
Forest Hill Real Estate Inc.
16 Heart Lake Circle
King, Ontario
Brand New "Edinburgh" Model Approx. 4563 Sq. Ft. By Zancor Homes, Nestled in The Prestigious King's Calling Neighbourhood in King City. This Stunning Two Storey Model Features a Home Office, Separate Dining Room and Open Concept Kitchen with Breakfast Area Leading into The Great Room. Servery And Large Mudroom. Upper Has 4 Bedrooms With 4.5 Baths, Walk-In Closets, Laundry Room and A Loft. Features Include: 5" Prefinished Engineered Hardwood Flooring, Quality 24"X24" Porcelain Tile Floors as Per Plans, 7-1/4" Baseboards, Stained Maple Kitchen Cabinetry with Extended Uppers and Crown Moulding, Stone Countertops in Kitchen and Baths, Upgraded Moen Faucets, 67 Interior Pot Lights and Heated Floors Included For The Primary En-suite. Main Floor Ceilings Are 10ft, 9ft On The 2nd Floor +Basement. Close To Schools. **EXTRAS** Sales Office Open Monday-Thursday 1-7pm; Sat/Sun 11am - 5 pm (id:50787)
Intercity Realty Inc.
295 Russell Street
Southgate, Ontario
Beautiful Brand New FREEHOLD Townhome in a Master Planned Community By FLATO Developments! ThisGorgeous Yellowstone Model Features 9ft Ceilings on The Main Floor, With Floor To CeilingWindows, Brining in Ample Natural Sunlight Throughout This Modern Open Concept Floor Plan.BUILDER UPGRADED Kitchen W/ Quartz Counters Overlooking the Dining Room. A Beautiful Open ConceptFamily Room at The Heart of the Home, Great for Entertaining Your Loved Ones. The Second FloorIncludes Three Large Rooms W/ Large Windows & Two Spa Like Ensuites. Laundry Ensuite AlsoConveniently Situated on The Second Floor. **EXTRAS** Properety Has Been Digitally Staged. (id:50787)
RE/MAX Hallmark First Group Realty Ltd.
1108 - 250 Queens Quay W
Toronto (Waterfront Communities), Ontario
Renovated in 2020. Large 1 Bedroom condo with amazing lake and city view! Includes washer, dryer, fridge and stove. Walking distance to the CN Tower, Rogers Centre, Scotiabank Arena, Union Station. Located right on the water with amazing trails and biking paths just outside the front door. Located across from the Harbourfront Centre. Enjoy included BBQ access on the rooftop deck and workout room. **EXTRAS** Includes Fridge, stove+ washer/dryer unit. Renovated in 2020 including complete bathroom, flooring, doors, trim, painting. All windows replaced in 2025. (id:50787)
Exit Realty Hare (Peel)
36 Nanticoke Valley Road
Haldimand (Nanticoke), Ontario
Tired of the City? This unique enclave of homes is located just 10 minutes from Port Dover & Peacock Point & right next to Hoover's Marina. Live a relaxed lifestyle with an abundance of Golf Courses in the area. In addition to the one bedroom home there is a 3 season bunkie/man cave that offers beautiful river views. Included in this sale is the private road which requires minimal maintenance. Only 45 minutes to Hamilton. Estate Sale Sold "as is, where is". Buyer to do own due diligence. To view the lots size & irregular shape including road please refer to Geowarehouse, there are two PINS. (id:50787)
RE/MAX Escarpment Realty Inc.
2110 Blyth Crescent
Oakville (1006 - Fd Ford), Ontario
Discover luxury & comfort in this exquisite new 2024 David Small Designed home in coveted Southeast Oakville. Spread across a generous 4,275 sqft, this architectural gem offers state-of-the-art living in a peaceful setting where tranquility & elegance fuse seamlessly. Enter into a bright a spacious foyer where you are welcomed by towering 20-ft ceilings & grand windows that flood the home with natural light. Luxurious wide-plank white oak flrs flow throughout the home, enhancing its modern appeal. The culinary heart of the home is a gourmet kitchen equipped with premium appliances, elegant cabinetry, a discreet beverage bar, & a hidden prep kitchen ensures your main living space remains pristine. Perfect for those who love to entertain, the great rm features an awe-inspiring fireplace & integrates seamlessly with the dining & living rm areas. A main flr library/office boasts flr-to-ceiling built-ins & a charming library ladder. This home boasts 6 bdrms including a convenient main flr bdrm with an ensuite. Upstairs are 4 additional large bdrms each with custom closets & private ensuite bthrms. The primary bdrm serves as a private retreat, complete with a spa-like bthrm & a boutique style walk-in closet. The basement is designed for entertainment, featuring a bdrm with ensuite & a recreation rm with a gas fireplace, built-in speakers, & heated flrs. Health enthusiasts will enjoy the large gym & a spa bathroom with a steam shower. Potential for a home theater adds an extra allure. Dine outside alfresco in your personal backyard oasis featuring a chic outdoor cooking area with a built-in fireplace and bbq, set beside a new saltwater pool & patio ideal for gathering with loved ones. Situated near top-rated Oakville Trafalgar High School and moments from Oakville GO and upscale local amenities, this home isn't just a place to live-it's a lifestyle waiting to be embraced.*EXTRAS*Security System with 6 cameras; front & back irrigation; crestron smart home; Generac Generator (id:50787)
RE/MAX Escarpment Realty Inc.
36 Nanticoke Valley Road
Nanticoke, Ontario
Tired of the City? This unique enclave of homes is located just 10 minutes from Port Dover & Peacock Point & right next to Hoover's Marina. Live a relaxed lifestyle with an abundance of Golf Courses in the area. In addition to the one bedroom home there is a 3 season bunkie/man cave that offers beautiful river views. Included in this sale is the private road which requires minimal maintenance. Only 45 minutes to Hamilton. Estate Sale Sold as is, where is. Buyer to do own due diligence. To view the lots size & irregular shape including road please refer to Geowarehouse, there are two PINS. (id:50787)
RE/MAX Escarpment Realty Inc.
210 - 125 Shoreview Place
Hamilton (Lakeshore), Ontario
Stunning 1 Bedroom Plus Den Condo Sought After "Sapphire" Development Built By Award Winning Builder, New Horizon Homes! Features Geo-Thermal Heating And Cooling, Stainless Steel Kitchen Appliances, Quartz Counter, Vinyl And Ceramic Flooring, No Carpet, New Upgraded Light Fixtures And Beautiful Finishes Throughout! One Can Walk To Lake And Natural Trails. The Building Offers Its Residents A Fully Equipped Gym, Party Room And Breathtaking Views Of The Lake From The Rooftop Terrace. Steps Away From Private Beach And Lake Access! **EXTRAS** Ss Fridge, Ss Stove, Ss Dishwasher, Ss B/I Microwave, Stacked Washer And Dryer. (id:50787)
Homelife/miracle Realty Ltd
43 Crooks Street
Hamilton (Strathcona), Ontario
Seize this extremely rare opportunity to own a turn-key rental property just a short walk from the GO Station and Bayfront Park. This beautifully renovated triplex boasts three self-contained units, each with dedicated entrances and separate laundry facilities. With a robust 200 amp service, the property promises reliability and efficiency. Currently fully tenanted with A++ tenants, the units generate impressive monthly rental incomes: Unit 1: $2,500 Unit 3: $1,750. Unit 2 tenant is moving out and vacant possession will be available. Buyer can move in or set rental to $1,900. With a gross annual income of $73,800 and an impressive cap rate of 5.40%, this property not only offers excellent cash flow but also peace of mind with quality tenants in place. Dont miss out on this exceptional investment opportunity! (id:50787)
RE/MAX Aboutowne Realty Corp.
795 Queenston Boulevard
Woodstock, Ontario
SEPERATE ENTERANCE TO 2 BEDROOM APARTMENT ## BUILT IN 2022 ## 2765 SQ FT + 1267 SQ FT BASEMENT APARTMENT ## THIS DETACHED HOME FEATURES AMAZING LAYOUT WITH LARG LIVING ROOM , SEPARATE DINING ROOM, & SEPRATE FAMILY ROOM ## OPEN CONCEPT MODERN KITCHEN WITH EXTENDED BREAKFAST BAR ## SEPRATE BREAKFAST AREA WITH W/O DECK ## PRIME BEDROOM WITH ATTACHED 5 PC BATH & W/I CLOSET ## 2ND FLOOR LAUNDRY ##CLOSE TO ALL AMENITIES ,PARK , **EXTRAS** S/S FRIDGE , S/S STOVE , S/S DISHWASHER , WASHER & DRYER ## ALL ELFS ## ALL WINDOW COVERINGS ## FRIDGE & STOVE IN THE BASEMENT (id:50787)
Homelife Superstars Real Estate Limited
1403 - 741 King Street W
Kitchener, Ontario
Brand New, Never lived in - 1 BR + 1 Bath Condo in "The Bright Building". Close to Google head office, college, university and all amenities. Large Kitchen with Built in Appliances and Quartz Countertops. A very spacious & bright Living/Family Room. Ultra modern unit with Custom Closets & Large Terrace. Hi Tech Building with fully automated and smart controls and great amenities like BBQ, Party Room, Sauna Rooms, Cafe, etc. Close to Transit & LRT.14th floor, Corner unit. Unobstructed Panoramic view of Kitchener and Waterloo from 200 sqft Terrace. Most modern appliances. Control the functions of the whole apartment from Smart Phone. Wide Corner Parking Spot next to the Elevator. Grocery/transit/Hospital right outside the building. Tenant to Pay for Utilities **EXTRAS** tenant has the option to get it partially/fully furnished (id:50787)
RE/MAX Gold Realty Inc.












