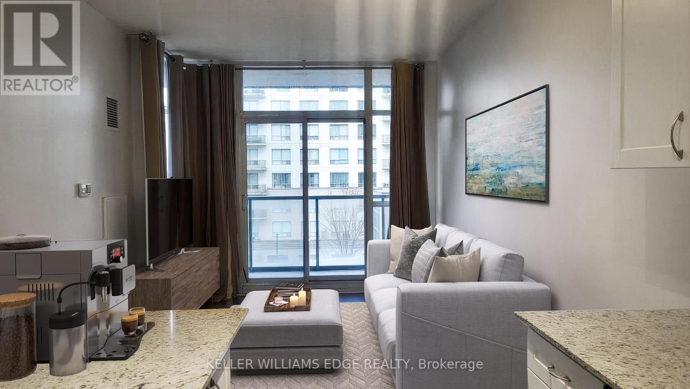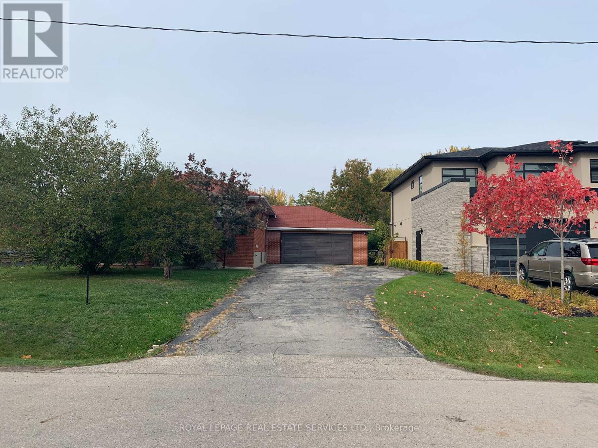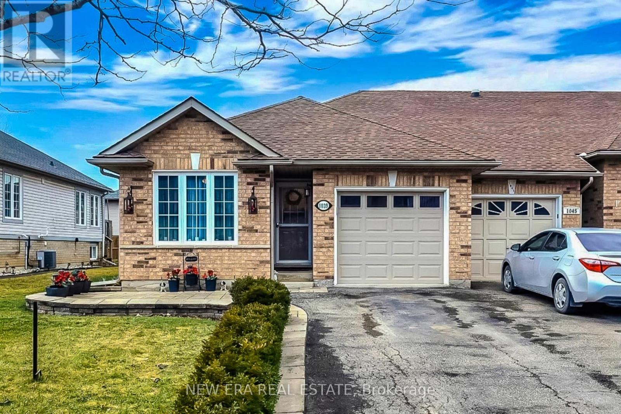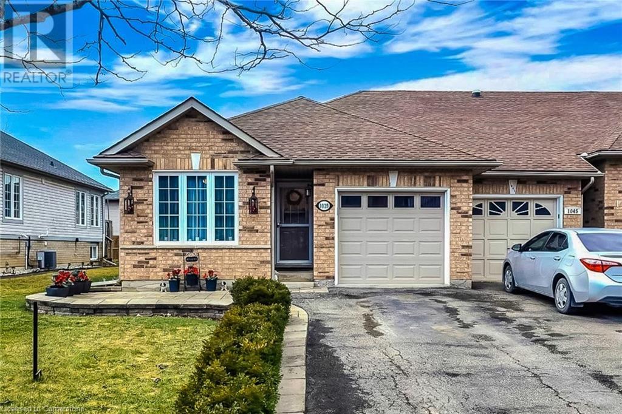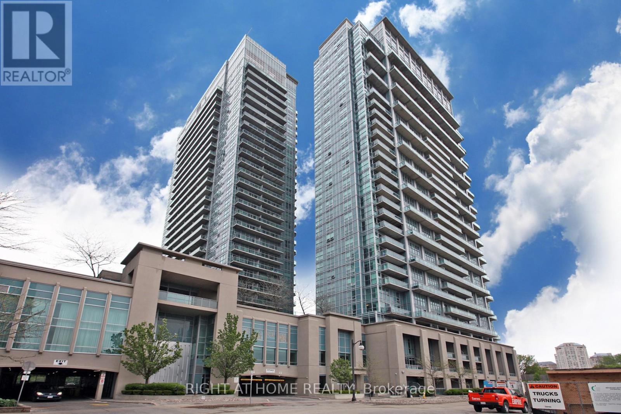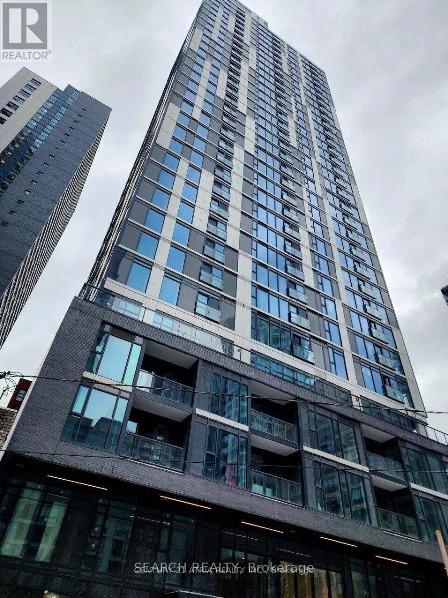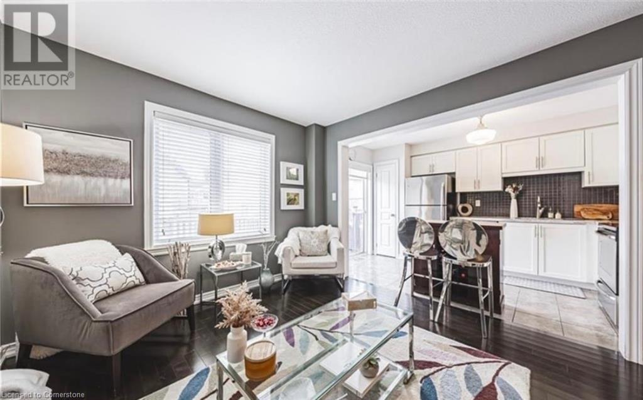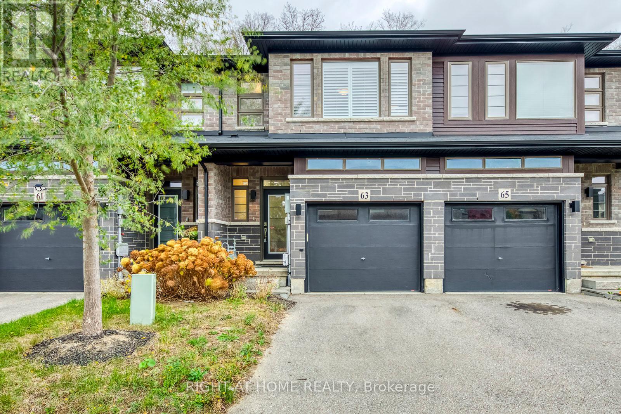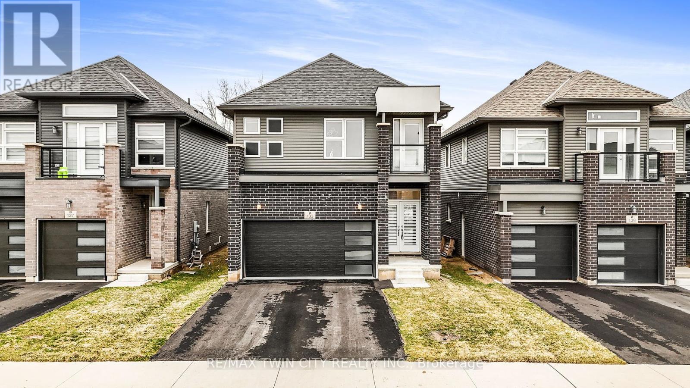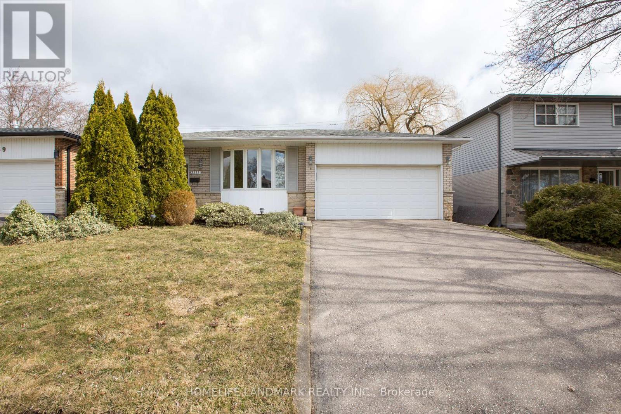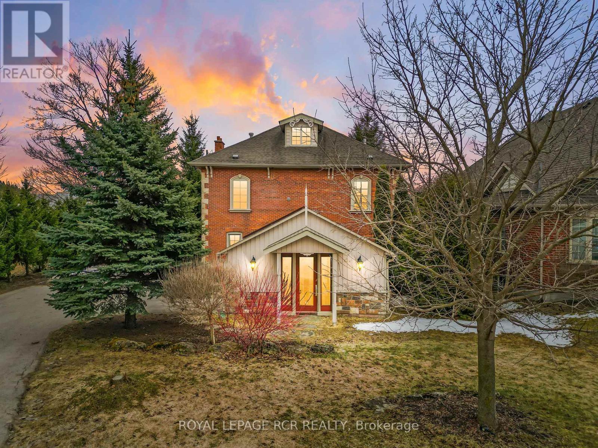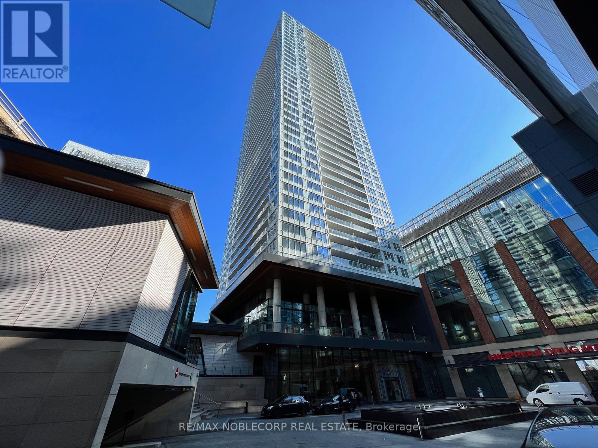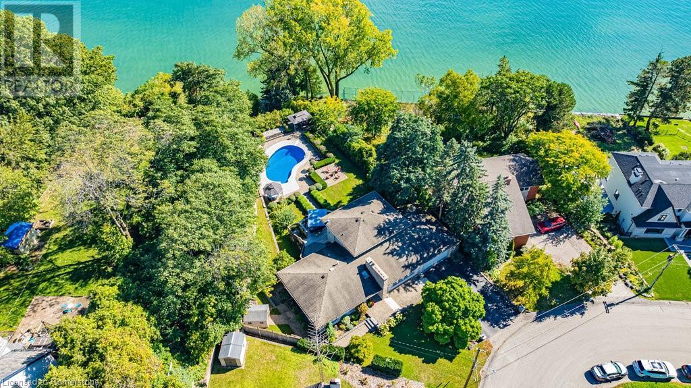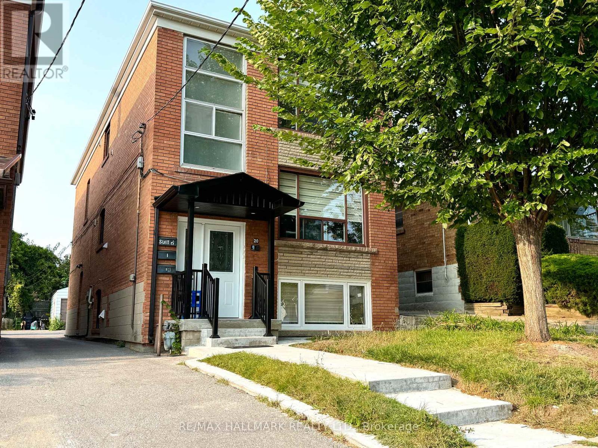424 - 1940 Ironstone Drive
Burlington (Uptown), Ontario
Fabulous one bedroom plus den in uptown Burlington. Freshly painted and ready for your design. Features stainless steal appliances in kitchen, ensuite laundry, two washrooms including ensuite in the primary bedroom. Lots of building amenities, including 24 hour concierge and security party room, games room, theatre, gym and studio, large courtyard with barbecues. Close to shopping schools,public transit, minutes to major highways and go bus. (id:50787)
Exp Realty
21 Tamara Drive
Richmond Hill (Devonsleigh), Ontario
One Of A Kind! Stunning and updated 4 bedroom family home with a walk-out finished lower level located on a quiet street in the Heart of Richmond Hill. Main Floor boasts seamless hardwood floors throughout, wainscotting, and large principal rooms perfect for families and entertaining. Gorgeous renovated sun-filled open concept Gourmet Kitchen with a huge centre island, natural stone countertops, gas stove, custom cabinetry, two pantries, built-in desk, lounge area, and a separate breakfast space with walk-out to south facing deck. The second floor boasts a Spacious Primary Bedroom with double door entry, walk-in closet w/ custom built-ins, and a spa-like 4-piece ensuite with separate areas for each of you to get ready. The finished Lower Level walks out to a patio and mature garden, and is perfect as an in-law suite fully loaded with large recreation room, dining area, kitchen, bedroom and washroom. Storage space everywhere. Ideally located! Within walking distance of top-rated public and private schools, large parks and walking trails, groceries, shopping, restaurants, and public transportation. Just a few minutes drive to GO Station. Everything you need in just moments away! (id:50787)
Harvey Kalles Real Estate Ltd.
Basement - 553 Valley Drive
Oakville (1020 - Wo West), Ontario
2 BR Basement with above ground windows. Perfect for Professionals, Couples, Non-Smokers Only. This well-maintained unit features a spacious open-concept living and dining area, a fully equipped kitchen with storage, and large windows that bring in plenty of natural light. The bedrooms offer generous closet space. With a private entrance, in-unit laundry access, and tow parking spots included, this home provides both comfort and convenience. Located in a prime Oakville neighbourhood, close to schools, parks, shopping centres, and restaurants. all Pictures are from my previous listing now the unit is not furnished, Public transit and minutes to 403 highways. (id:50787)
Royal LePage Real Estate Services Ltd.
1039 Hansler Road
Welland (767 - N. Welland), Ontario
This beautiful 3-bedroom, 3-bathroom freehold end-unit bungalow townhouse in Welland offers over 2000 sq ft of finished living space. The bright, open-concept main floor features a cozy living room, perfect for relaxing or entertaining. The eat-in kitchen boasts granite countertops, a stylish tiled backsplash, and a convenient breakfast bar. A separate dining room provides additional space for family gatherings. The primary bedroom is a serene retreat, complete with a walk-in closet and a 4pc ensuite. The second bedroom has ensuite privilege to the 4pc main bath. The main floor laundry and inside entry from the garage, adds convenience. The finished basement includes a spacious rec room, a third bedroom, and a 3pc ensuite bath, ideal for guests or family. The serene fully fenced backyard offers privacy with a wooden deck. Close to schools, parks, trails, highway access, and all major amenities, this home combines comfort and convenience in a prime location. A definite must see! (id:50787)
New Era Real Estate
3453 Fourth Line
Oakville (1016 - Sh Sixteen Hollow), Ontario
Welcome to 3453 Fourth Line by Rose haven Homes, your perfect 3-bedroom 3-bath freehold townhome located in Oakville's most desired Glenorchy community. Step inside to high 9'ceilings and elegant hardwood floors on the main floor, and pot lights throughout both levels, leading outdoors to a fully-fenced backyard with manicured lawn, wood deck and gas BBQ line, perfect for gatherings. The open-concept kitchen features modern appliances, ample cabinet space with breakfast bar, quartz countertops & gas range. A living room complete with a gas fireplace. The second floor includes 3 spacious bedrooms, with the master suite boasting a walk-in closet and a luxurious 5-piece ensuite. A large guest bathroom and a conveniently located laundry room on the second level. Additional upgrades include EV charger, central vacuum, and owned hot water tank. Located in Oakville's Glenorchy community, this home is near top-rated schools, nature trails, golf courses, newly renovated sports complex, hospital and Highway 407. (id:50787)
Royal LePage Signature Realty
42 Evanston Drive
Toronto (Bathurst Manor), Ontario
Welcome to this extraordinary TOTALLY RENOVATED 4-bdrm split level home situated on a premium lot in the prestigious Bathurst Manor area. Renovations include: Ample High-end custom cabinetry in stunning Chef's kitchen with soaring 10 ft ceilings and skylight, marble counters, cooktop stove, double built-in ovens and access to back yard porch. ALL STAINLESS KITCHEN APPLIANCES ARE BRAND NEW!! Gleaming hardwood floors throughout, spot lighting throughout, wainscoting, built-ins and custom vanities. This home offers a blend of luxury and tranquility on a quiet street and is perfect for large gatherings with its formal living and dining rooms, open foyer with closets, wide staircase, and spacious rooms flooded with natural light. The entertainers dream family room includes built in wall units and walkout to the yard. The exquisite primary bedroom includes built-in closets & armoire and a 4-piece ensuite. This meticulously maintained, move-in-ready home also includes soaring ceilings, spot lights, and fabulous renovations throughout, making it an ideal space for both daily living and entertaining. The finished basement features a recreation room, a separate basement apartment with separate entrance, ideal for in-laws, nanny or guests. The home features a 4-car double interlocking driveway, oversized 2-car garage with mudroom access, and a private backyard oasis with lush greenery and mature trees. Other Features Include: Crown moldings, interlocking double driveway and backyard patio & gas line BBQ, This home is near the high-ranking Mackenzie School District, Downsview Subway, Yorkdale Mall, shops, parks, and community centers, with easy transit access. Embrace a lifestyle of luxury and comfort in this stunning Bathurst Manor Gem! (id:50787)
Sutton Group-Admiral Realty Inc.
13 Dunn Court
Essa (Angus), Ontario
Ready to live in elegance and space! Come and visit to ensure this 3500+ square foot property with a 3-car garage will be called home! The huge pie shaped lot backyard is a welcome addition to almost any family's requirements. And bonus it includes the swing! This home comes equipped with a grand master bedroom with a fireplace and ensuite, 2 additional bedrooms with walk in closets and a guest suite with an ensuite bathroom and wrapped balcony. The property is located on a cul-de-sac which grants further privacy for you and your family. On the main floor you will enjoy a family room, living room, separate office, kitchen designed for entertaining and hardwood floors. The upstairs level is carpeted which provides a homely comfort to be cozy during the winter months. For all your entertaining requirements, the driveway can hold an additional 6 cars! 13 Dunn Crt. is approximately 20 mins from Barrie and minutes away from the main street of Angus where you can find all your local needs including grocery, restaurants and cafes. As an extra, the property is about 25 minutes away from the renowned Friday Harbour Resort where you can enjoy fine Ontario living all year round! Do not miss on this opportunity to live in a remarkable home that will provide all your needs for great and comfortable living. (id:50787)
Sutton Group Kings Cross Inc.
225 Gainsborough Road
Toronto (Woodbine Corridor), Ontario
**ESTATE SALE** Approx 5.7% cap rate. Opportunity to own a detached triplex in the Upper Beaches, featuring 2 spacious self-contained 1-bedroom units & sun-filled 2 bedroom unit. The upper-floor unit boasts 2 balconies, main-floor unit offers a walkout to a deck and luscious backyard, and the lower unit has a separate entrance and $13,000 worth in upgrades. 1 unit is VACANT (upper level). Conveniently located just 5 minutes from The Beaches, Coxwell TTC Station, and Danforth GO. Additional highlights include a detached garage, on-site laundry, AC installed in 2019 and roof updated in 2017. (id:50787)
Mysak Realty Inc.
225 Gainsborough Road
Toronto (Woodbine Corridor), Ontario
**ESTATE SALE** Approx 5.7% cap rate. Opportunity to own a detached triplex in the Upper Beaches, featuring 2 spacious self-contained 1-bedroom units & sun-filled 2 bedroom unit. The upper-floor unit boasts 2 balconies, main-floor unit offers a walkout to a deck and luscious backyard, and the lower unit has a separate entrance and $13,000 worth in upgrades. 1 unit is VACANT (upper level). Conveniently located just 5 minutes from The Beaches, Coxwell TTC Station, and Danforth GO. Additional highlights include a detached garage, on-site laundry, AC installed in 2019 and roof updated in 2017. (id:50787)
Mysak Realty Inc.
33 Kirkland Boulevard
Toronto (Englemount-Lawrence), Ontario
Here's your chance to secure a prime detached lot in a sought-after, rapidly developing neighbourhood. This 50 x 120 ft lot offers the ideal canvas to build your dream home, with endless potential for customization and growth. Whether you're looking to invest or develop, this location is a fantastic opportunity.This property is currently equipped with wheelchair-accessible features. The main floor boasts a spacious L-shaped living room and formal dining room with hardwood flooring. Theres a 3-piece washroom featuring a roll-in shower for added convenience. The eat-in kitchen is functional, while the fabulous family room, complete with separate heating and air conditioning unit, is perfect for entertaining guests year-round.Upstairs, you'll find a generous walk-in closet and more closet space, along with a 3-piece washroom designed with accessibility in mind.The front entry features a level, wheelchair-accessible ramp ensuring easy access. There is flagstone underneath the ramp. The property is ideally located just a 5-minute walk from Lawrence Plaza and Lawrence Subway Station, providing excellent public transit connections. With easy access to the TTC, Highway 401, and proximity to Yorkdale Shopping Centre, shops, parks, restaurants, and places of worship, everything you need is right at your doorstep.Situated on a quiet, family-friendly street, this property offers the perfect blend of convenience and tranquility, making it an ideal place to call home or invest. Dont miss out on this fantastic opportunity. Whether you're looking to build a custom home or capitalize on a flourishing community, this property is an incredible opportunity! Property sold as-is. Probate has been done. (id:50787)
Sutton Group-Heritage Realty Inc.
1039 Hansler Road
Welland, Ontario
This beautiful 3-bedroom, 3-bathroom freehold end-unit bungalow townhouse in Welland offers over 2000 sq ft of finished living space. The bright, open-concept main floor features a cozy living room, perfect for relaxing or entertaining. The eat-in kitchen boasts granite countertops, a stylish tiled backsplash, and a convenient breakfast bar. A separate dining room provides additional space for family gatherings. The primary bedroom is a serene retreat, complete with a walk-in closet and a 4pc ensuite. The second bedroom has ensuite privilege to the 4pc main bath. The main floor laundry and inside entry from the garage, adds convenience. The finished basement includes a spacious rec room, a third bedroom, and a 3pc ensuite bath, ideal for guests or family. The serene fully fenced backyard offers privacy with a wooden deck. Close to schools, parks, trails, highway access, and all major amenities, this home combines comfort and convenience in a prime location. A definite must see! (id:50787)
New Era Real Estate
162 Reed Drive
Ajax (Central), Ontario
This stunning detached home is nestled in a highly desirable central Ajax community, just a short walk to the Ajax GO Station. Featuring a bright eat-in kitchen with a walkout to a deck complete with a gazebo and hot tub, this home is perfect for entertaining! Hardwood floors in the main floor and thoughtful upgrades throughout. Conveniently close to schools, parks, shopping, and public transit, with quick access to Hwy 401. Just minutes from Costco, Walmart, Home Depot, and more! (id:50787)
RE/MAX Experts
2856 Foxden Square
Pickering, Ontario
Discover the epitome of luxury and comfort Brand New Mattamy Home (3300 sqft Rosebank model) Fronting on Ravine lot, From the moment you step inside, you'll be captivated by the elegance and attention to detail throughout,Upgraded Kitchen with large island, Quartz countertops. large windows throughout the house. Beautiful light bright decor. Impressive home, Beautiful light hardwood throughout, with great cottage like views at the front. Primary bedroom with 2 large walk-in closets & beautiful ensuite. Two bedrooms have a Jack'n'Jill bathroom. 3rd Bedroom with attached washroom and with large walk-in closet, each space is designed for comfort and privacy,Nestled in a desirable neighbourhood, this home is not only beautiful but also well maintained, ensuring peace of mind for years to come. Don't miss your chance to own this extraordinary property. (id:50787)
Proedge Realty Inc.
1002 - 155 Legion Road N
Toronto (Mimico), Ontario
Modern One Bedroom + Den At Mystic Pointe With Gorgeous Views Of The Lake And The City. Luxury Suite With Plenty Of Natural Light & Two Balconies With SE View. Stone accent wall in living room with B/in shelves. Updated Bath. Modern Kitchen Featuring Stainless Steel Appliances, Kitchen Island And Fisher & Paykel Fridge. Recently Painted And upgraded Flooring Throughout. Ensuite Laundry. 9 Ft Ceiling. Club Style Amenities In Fabulous Building. Convenient Access Qew, Lake, Parks And Highways. Maintenance includes access to Mimico creek club recreation centre. Building has a Sauna, Media room, Guest Suites and Community BBQ's ! (id:50787)
Right At Home Realty
4007 - 65 St Mary Street
Toronto (Bay Street Corridor), Ontario
This stunning 1-bedroom suite on a high floor in the prestigious U Condo offers a spacious layout with soaring 10 ft ceilings and breathtaking unobstructed northeast views. The large balcony is perfect for enjoying the panoramic cityscape. High-Floor Suite: Enjoy this high-floor unit's serenity and elevated perspective, offering scenic views.Spacious Living Area: With 10-foot ceilings, the space feels open and airy, enhancing the overall living experience.Unobstructed North/East View: Bask in the beauty of unobstructed vistas from your large balcony, perfect for morning coffee or evening relaxation.Modern Kitchen: Equipped with sleek, contemporary appliances and finishes, catering to all your culinary needs.Location Benefits: Proximity to UT and ROM: Just steps away from the University of Toronto and the Royal Ontario Museum, making it an ideal spot for students, academics, and cultural enthusiasts24-Hour Concierge: Enjoy peace of mind with round-the-clock security and assistance from a professional concierge team.Elegant Library: A quiet, sophisticated space to read, study, or work. (id:50787)
RE/MAX Imperial Realty Inc.
548 Stirling Avenue S
Kitchener, Ontario
40' x 120' building plot for sale, great location close to downtown Kitchener, St Mary's hospital and good public schools. Very easy access to the highway!Zoning allows for a triplex to built, and there's enough space for the building and parking.The property burned down, and deemed unsafe.The house is being demolished, and is sold as an empty, graded lot ready for building. *For Additional Property Details Click The Brochure Icon Below* (id:50787)
Ici Source Real Asset Services Inc.
933 Asleton Boulevard
Milton (1038 - Wi Willmott), Ontario
Welcome to Milton, one of the GTAs newest and fastest-growing neighborhoods. This beautiful Mattamy-built Victorian-style single-family home is ideally located within walking distance to schools, parks, sports centers, transit, and all essential amenities. The home boasts three bright and spacious bedrooms, each with large windows that fill the rooms with natural light, making it the perfect place to raise a family. The upgraded eat-in kitchen features stainless steel appliances, backsplash tiles, a pantry, and granite countertops. The open-concept living and dining areas provide a great flow for both everyday living and entertaining. Step outside to a fully fenced backyard, offering privacy and plenty of space for outdoor enjoyment. **EXTRAS** All Appliances: Fridge, Stove, Microwave, Dish Washer, Washer And Dryer, All Electrical Light & Fixtures Including, 2 Garage Door Opener, Furnace, Central Air Conditioner, Central Vacuum System, Bbq Gas Pipe. Must Book a Showing Today! (id:50787)
Right At Home Realty
30 Brent Stephens Way
Brampton (Northwest Brampton), Ontario
Welcome Home! This amazing gem in North Brampton has everything your growing family could need and want! Situated on a premium lot and built in 2019, your new home features 4 full-sized bedrooms, large enough for even the biggest of families. A dream of a primary bedroom awaits that features enough room for even the biggest of beds, a walk-in closet that will be the envy of all your friends and a 5-piece ensuite bathroom with full soaker tub to wash away all your stress. The main floor is ideal for any family: huge open concept kitchen with ample prep space for your family's best chef and their many assistants, full breakfast bar so you can watch over the little ones as they finish up their homework, separate space for a full kitchen table, and I haven't even gotten to the living room! A massive living room can be configured in so many different ways, you'll be amazed! The untouched basement awaits with a full side, separate entrance. Your new neighbourhood features a full park, literally across the street. A new school is being built just minutes from your front door, with daycare as well. You're minutes from the highway for commuters. Just around the corner from a community center, shopping, and so much more. You won't want to miss this opportunity to get into an amazing home, with a neighbourhood you'll love for years to come. (id:50787)
Right At Home Realty
1105 - 185 Alberta Avenue
Toronto (Oakwood Village), Ontario
Setting standards for trendy St Clair Village! Welcome to 185 Alberta, a distinguished midrise boutique condo, ideally situated between Forest Hill and Corso Italia. This spectacular, light filled, 2544 sq.ft. suite is tailor-made for the most discerning and sophisticated client. Every detail of this home has been meticulously planned and crafted. The stylish open concept living space boasts a custom designed chefs kitchen with large hidden pantry, striking waterfall stone counter on the island and high-end integrated appliances, overlooking a large dining and living area with floor to ceiling windows. Ample space for casual or formal entertaining. Step onto the 500+ sq. ft. terrace with breathtaking South, East and West views where you can enjoy the most spectacular sunsets.3 spacious bedrooms, each with elegantly appointed washrooms, customized closet and private balcony, 1office/den with walk-out to terrace,1 powder room and a walk-in laundry room with built-in storage, complete this truly one-of-a-kind home. The building offers outstanding amenities including a private rooftop terrace with BBQ area and city views, first class fitness centre, party room, wine and co-working lounge, and attentive concierge services. Experience the convenience of being just steps away from public transit, renowned St Clair West restaurants, shops, parks, and Wychwood Barns. (id:50787)
Sotheby's International Realty Canada
30 Brent Stephens Way
Brampton, Ontario
Welcome Home! This amazing gem in North Brampton has everything your growing family could need and want! Situated on a premium lot and built in 2019, your new home features 4 full-sized bedrooms, large enough for even the biggest of families. A dream of a primary bedroom awaits that features enough room for even the biggest of beds, a walk-in closet that will be the envy of all your friends and a 5-piece ensuite bathroom with full soaker tub to wash away all your stress. The main floor is ideal for any family: huge open concept kitchen with ample prep space for your family's best chef and their many assistants, full breakfast bar so you can watch over the little ones as they finish up their homework, separate space for a full kitchen table, and I haven't even gotten to the living room! A massive living room can be configured in so many different ways, you'll be amazed! The untouched basement awaits with a full side, separate entrance. Your new neighbourhood features a full park, literally across the street. A new school is being built just minutes from your front door, with daycare as well. You're minutes from the highway for commuters. Just around the corner from a community center, shopping, and so much more. You won't want to miss this opportunity to get into an amazing home, with a neighbourhood you'll love for years to come. (id:50787)
Right At Home Realty Brokerage
73 - 222 Fall Fair Way
Hamilton (Binbrook), Ontario
The Fairgrounds invites you to 73-222 fall fair way , this stunning Branthaven built home boasts 3 bedrooms , 2 bathrooms. Large kitchen with island and granite counter tops, stainless steel appliances and walk out to rear maintenance free backyard. Hardwood floor in open concept great room , featuring a dining area and family room. Second floor features the Primary bedroom with extra large walk in closet and two large accompanying bedrooms. laundry room and 4 piece bathroom. Roof replaced in 2020, central air replaced in 2022. Walking distance to near by parks, schools, groceries and local restaurants. (id:50787)
RE/MAX Escarpment Realty Inc.
Lot75n - 201 Charles Baker Drive
King (King City), Ontario
Brand new Stirling Model elevation A approx. 3518 square feet built by Zancor Homes, nestled in the prestigious Kings Calling Country Estate neighbourhood in King City. This stunning two storey model features separate dining and living spaces. It boasts an open concept kitchen with breakfast area leading into the great room. Servery and large sunken mudroom. Upper has 4 spacious bedrooms with three baths, walk-in closets and the laundry room. Features include: 5" prefinished engineered flooring, quality 24" x 24" porcelain tile floors as per plans, 7 - 1/4" baseboards, stained Maple kitchen cabinetry with extended uppers and crown moulding, stone countertops in kitchen and baths, upgraded Moen faucets, 20 interior pot lights and heated floors included for the Primary ensuite. Main floor ceilings are 10ft, 9ft on the 2nd floor and basement. Close to schools. ** EXTRAS ** Interior 2nd Floor Doors Upgraded to 8' * Servery Upgraded to include sink & faucet * Tasteful Loggia with flat roof finished to match exterior of the home * Coffered ceiling in living room * Waffle ceiling in great room ** (id:50787)
Intercity Realty Inc.
708 - 65 Mutual Street
Toronto (Church-Yonge Corridor), Ontario
Experience contemporary urban living in this stunning 1-year-old IVY Condo featuring modern finishes and soaring 9-foot ceilings. The bright and open living space is enhanced by floor-to-ceiling windows that flood the unit with natural light. Located in the heart of downtown Toronto, you're just steps away from the Eaton Centre, Dundas Square, the Underground PATH, TMU, U of T, Dundas Subway Station, streetcars, Canadian Tire, grocery stores, and a wide array of restaurants. This unit comes fully furnished, with the option to have it unfurnished upon request. (id:50787)
Search Realty Corp.
222 Fall Fair Way Unit# 73
Binbrook, Ontario
“The Fairgrounds” invites you to 73-222 fall fair way , this stunning Branthaven built home boasts 3 bedrooms , 2 bathrooms. Large kitchen with island and granite counter tops, stainless steel appliances and walk out to rear maintenance free backyard. Hardwood floor in open concept great room , featuring a dining area and family room. Second floor features the Primary bedroom with extra large walk in closet and two large accompanying bedrooms. laundry room and 4 piece bathroom. Roof replaced in 2020, central air replaced in 2022. Walking distance to near by parks, schools, groceries and local restaurants. (id:50787)
RE/MAX Escarpment Realty Inc.
63 Burley Lane
Hamilton (Meadowlands), Ontario
This 6-Yr Old Beautifully Designed Townhouse By "Losani" Is Meant To Show To Impress! Even Your Most Discerning Client. It's Like Builder Model Home With 50K Upgrades: Classy Dark Hardwood Flooring, Complemented By Granite Countertop. 4" Victorian Oak Posts W/ Metal Spindle Stairs. 9" Ceiling High And Extra Tall Interior Doors On Main Floor. Not To Mention The Amazing Ravine View From Deck With Sense Of Privacy. This Family-Oriented Community Is Ideal For Raising A Family, With Easy Access To Numerous Amenities And Hwys. 15 Min To Top Private School(Hillfield Strathallan College). See Complete Builder Upgrade List Attached. **EXTRAS** Interior Features: Air Exchanger; All Window Coverings, All Light Fixtures, S/S Fridge, S/S Stove, Range Hood, Clothes Washer & Dryer, Auto Garage Door Opener (id:50787)
Right At Home Realty
133 Caroline Street
Welland (773 - Lincoln/crowland), Ontario
Welcome to your dream home in the heart of Waterway Commonsa brand new, never-lived-in detached residence offering a perfect blend of modern style and timeless comfort. Nestled in one of Wellands most desirable family-friendly communities and just steps from the historic Welland Canal and Memorial Park, this home boasts incredible curb appeal with its sleek brick and siding exterior, frosted glass double-car garage doors, and a stylish front balcony. Inside, you'll find a spacious and thoughtfully designed layout featuring 4 generous bedrooms, 2.5 bathrooms, and a bright open-concept main floor with soaring 9-foot ceilings. The chef-inspired kitchen flows seamlessly into the dining and living areas, leading to a large, untouched basement thats full of potentialperfect for a future gym, home theatre, or extended living space. Upstairs, the bedrooms are well-appointed, including a luxurious primary suite with a walk-in closet and private ensuite. Brand-new appliances, large windows, and quality finishes throughout give this home a fresh, elegant feel. Step outside to a private backyard with plenty of room for entertaining or relaxing in your own green space. Located in a peaceful, well-kept neighborhood with nearby top-rated schools, scenic walking trails, and everyday conveniences, you're also just minutes from key destinations5 minutes to the Welland International Flatwater Centre, 13 minutes to Niagara College Welland Campus and Seaway Mall, 16 minutes to Port Colborne, 27 minutes to Niagara Falls, 28 minutes to Fort Erie, and 30 minutes to the US-Buffalo border. Whether you're a growing family or an investor, this home offers not just a place to live, but a lifestyle to love. (id:50787)
RE/MAX Twin City Realty Inc.
3203 - 3900 Confederation Parkway
Mississauga (City Centre), Ontario
Welcome to this stunning 2b2b Corner unit in the heart of Mississauga's Master-Planned Community M City! This south-east facing unit offers breathtaking, unobstructed views of Square One, The Toronto Skyline CN tower and Lake Ontario - Perfect for enjoying beautiful sunrises and vibrant city lights at night. 9ft Smooth Ceilings. Both Bedrooms have window, Two Full bathrooms. Laminate Floor. Step out onto the expansive 214 sq.ft wrap-around balcony and take in the spectacular scenery. Inside, enjoy a modern open-concept layout with floor-to-ceiling windows, bringing in plenty of natural lights. World-class amenities include an outdoor pool, rooftop garden, gym, party room, sauna room and children's playground etc... Located just a 9 minute walk to Square One Shopping Center, with parks, Mississauga Central Library, YMCA, Restaurants, Supermarkets, banks .... are all within walking distance! A perfect blend of luxury, convenience and breathtaking views - Don't miss out on the incredible rental opportunity! (id:50787)
Bay Street Integrity Realty Inc.
18 - 460 Bristol Road W
Mississauga (Hurontario), Ontario
This spacious and well-maintained 3-bedroom, 2-bathroom townhouse is ideally located in the heart of Mississauga. With an excellent location, its close to all essential amenities, just minutes from Highways 403 and 401, Heartland Town Centre, Square One Shopping Centre, Cooksville and Streetsville GO Stations, as well as great schools. The main floor features a large living room, and the quiet backyard is perfect for barbecues. The upper level includes convenient laundry facilities. Theres ample visitor parking, a large playground, and the home is in move-in ready condition. (id:50787)
Century 21 Best Sellers Ltd.
3233 Ibbetson Crescent
Mississauga (Erindale), Ontario
Attention Homeowners and Investors! Rare opportunity to own this beautifully renovated home with significant Income Potential. Large lot with 2 units ;This good cared 3 bedrooms, full bathroom home with a self-contained 2 bedroom In-Law suite with a separate entrance ;Updated 200A services; New lights: New painting: the fully fenced, generous yard with perennial gardens; family sized kitchen with large skylight;3 good size bedrooms, open concept ; Double garage with double driveway; Close proximity top-rated schools, University of Toronto, major highway, Go, parks, shopping and trails; The list goes on! (id:50787)
Homelife Landmark Realty Inc.
255 Rogers Road
Listowel, Ontario
This stunning two-year-new, O'Malley constructed bungalow has everything you need for comfortable, convenient living and entertaining lifestyle. The premium corner lot, four-car driveway and two-car garage greet you on this quiet street, tucked behind the Listowel Golf Club. The large and inviting front porch leads you into this impressive home, with hardwood floors and 9' ceilings. The open concept living makes it easy to entertain guests and move around with ease. The gourmet kitchen features a two-level centre island, pot lights, stainless-steel appliances and a convenient walk-in pantry. It flows into the dining room which has a walk-out to the beautiful deck and fully-fenced backyard. You'll love the living room with its tray ceiling, pot lights and impressive gas fireplace, perfect for cozy movie nights. The primary bedroom is spacious and features a walk-in closet and a four-piece ensuite with walk-in shower. Two more bedrooms and a shared four-piece bath round out the main floor. The partially finished basement features a three-piece bathroom, oversized windows and awaits your imagination. **EXTRAS** Walking distance to the Kinsmen Trail. Close to shopping, restaurants, schools and parks. RENTAL ITEM: Hot water tank (id:50787)
RE/MAX Realty Services Inc M
1032 - 1880 Valley Farm Road
Pickering (Town Centre), Ontario
Resort Style Living! Beautifully updated 'Champlain Model' in the sought after Discovery Place featuring 2 bedrooms, plus a solarium, 2 bathrooms, 2 underground parking spaces and locker. You'll love the renovated kitchen with stainless steel appliances, quartz counters, undermount sink, under cabinet lighting, backsplash, Pantry with pull out drawers, Lazy Susan in lower corner cabinets, upgraded wide plank vinyl flooring and trim recently installed. Enjoy the sunrise with East facing views! Primary bedroom has walk-in and linen closets, renovated bathroom with walk-in shower. Just move in and enjoy! Amenities include indoor and outdoor pools, BBQ area, Tennis/Pickleball courts, Gym, Sauna, Billiards Room, 3 courts for Squash/Racquetball/Shuffleboard, Media Room, party room with kitchen, Library, 2 Guest Suites, Lobby and Seating Area, 24 Hr Gated Security with ample visitor parking. Beautiful well maintained building located within walking distance to The Pickering Town Centre, Transit, Community Centre, Library, Restaurants, everything is on your doorstep, easy access to Hwy 401, GO Train for a quick commute downtown. **EXTRAS** Pets allowed with restrictions. (id:50787)
RE/MAX Rouge River Realty Ltd.
Upper - 261 Soudan Avenue
Toronto (Mount Pleasant West), Ontario
Welcome to this inviting Brand New Reno 3 BR, 2 Bath unit in the heart of midtown, one of Toronto's most sought-after neighborhoods. About 1000 SF. Kitchen, Living, Dining combined Open Concept, Juliet balcony and Skylight. New floors and paint. Brand new Stainless Steel Appliances and Quarts Countertops. Spacious Bedrooms. Master Bedroom with massive built-in wardrobe and a master bath with a shower. Stylish Main bath with a bathtub. Ample storage throughout. Perfect for families and professionals. Some of Toronto's best schools are in the area. Fantastic location near Yonge and Eglinton with great transportation and everything you can think of at a walking distance and minutes away. Starbucks, Shoppers and No Frills 2-3 minutes away. Just come and enjoy. (id:50787)
International Realty Firm
1806 - 2020 Bathurst Street
Toronto (Humewood-Cedarvale), Ontario
Welcome to the Luxurious Forest Hill Condos With This Absolutely Stunning 3+Den 2 Full Bath Open Concept Spacious Condo! Large Sun filled Balcony With Dual Access From Primary Bedroom and Living Area. One of the Best Floorplans In The Building! Conveniently Located In Prestigious Forest Hill. Upcoming Direct Access To Subway Station! Beautiful Open Concept Bright Sun filled Suite With Breathtaking Views. Luxurious Finishing With Stone Countertops, Beautiful Flooring, 2 Full Washrooms! Den Can Be Used As A Great Workspace Or Storage. Shopping is a 12 minute ride to Yorkdale Mall. Allen Road and the 401 are minutes away by car. Top rated Private Schools, Bishop Strachan and Upper Canada College are a 7 minute drive from your door step. (id:50787)
Homelife Landmark Realty Inc.
91 French Drive
Mono, Ontario
Step into timeless elegance with this stately 2.5-storey red brick Victorian, rich with character and set on a lush, just-under-half-acre lot in Mono's Fieldstone neighbourhood. Nestled among executive homes, it offers a rare combination of space, charm, and convenience - all just minutes from town. Inside, you'll feel the warmth of original craftsmanship: 10-foot ceilings on the main level, 9-foot ceilings on the second, 12-inch statement baseboards, and original maple hardwood floors. Crown moulding and extensive wood trim add to the authentic charm, while large principal rooms invite gatherings both grand and intimate. The upgraded kitchen is a striking centrepiece featuring quartz countertops, a stylish backsplash, stainless steel appliances, updated flooring, an eat-at peninsula, and modern light fixtures. Whether you're preparing meals or hosting a dinner party, the open-concept layout connects seamlessly to the family room - large enough to be a spacious dining area, depending on your needs. You'll also find a separate, formal dining room ideal for hosting holiday meals and special occasions, along with a bright living room warmed by the cozy woodstove - perfect for those chilly evenings. Upstairs, three generously sized bedrooms await, along with a lavish main bath that includes semi-ensuite access to the primary. The bathroom is spacious enough to be reimagined as two separate baths, creating both a private ensuite should you desire. A convenient upper-level laundry makes everyday living that much easier. The finished third floor is a true bonus: a light-filled loft space that easily functions as a fourth bedroom, home office, kids' playroom, or games area. Outside, the south-facing backyard is designed for both relaxation and play. It includes a large stone patio, fire pit, and garden shed. Towering cedars and mature trees frame the yard, creating a lush, natural setting. (id:50787)
Royal LePage Rcr Realty
2205 - 36 Elm Drive W
Mississauga (Fairview), Ontario
You are welcome to this one bedroom plus bedroom size den condo. Well maintained like a new condo. Only one year new built by Solmar. open concept layout + 9' ceiling + south facing + open city view = lot of natural light. Classic and grand lobby with 24 hours concierge. Functional layout perfect for young family to work from home and enjoy the comtempary living style. Luxury Amenities Including: Outdoor Terraces, Gym, Yoga Studio, Party Room,Movie Theatre. Walking distance To Sq One, Cooksville Go Station, Bus, Future Hurontario Lrt, Sheridan College, Celebration Square,Central Library, Ymca. U of T Mississauga is only a short 10 minute drive away. Close To Major Highways 401, 403, 407, 410, q.e.w. Bell internet included (id:50787)
Bay Street Group Inc.
119 Dennison Street
King (King City), Ontario
Welcome to this spectacular entertainer's delight in the heart of prestigious King City. Custom built luxury home sprawled on a premium oversized 1/2-acre lot adorned by a large salt water inground pool, serviced cabana/change room with 2-piece washroom and a spacious deck that leads to a stone patio which will make your summer days with the family and friends more memorable! High end finishes throughout with architectural molding accents! A large open concept modern gourmet dream kitchen is equipped with a 6-burner range, an oversized island, and built-in high-end appliances! The spacious family room has built in shelving for all your keepsakes and built in electric fireplace for those cozy winter nights! This beauty is nestled in a transitioning family friendly area and boasts over 5,000 square feet of finished space. It's complete with a full self- contained walk out inn law suite with separate entrance and it's conveniently located minutes from top high rated schools (CDS, Villa Nova, King City High) new Rec Centre and fabulous walking trails! This is a true gem that your family will love! (id:50787)
Royal LePage Premium One Realty
151 Corman Avenue
Hamilton (Stoney Creek), Ontario
Charming Bungalow with Escarpment Views 151 Corman Ave, Stoney Creek Nestled in a picturesque Stoney Creek neighbourhood, this beautifully updated bungalow offers the perfect blend of charm, comfort, and convenience. Situated on a spacious 50 x 143 ft lot, this home welcomes you with a 6+ car driveway, providing ample parking for family and guests. Step inside to a bright and inviting space, where large windows fill the home with natural light. The custom maple kitchen is designed for both everyday meals and special gatherings, complemented by pot lights and fresh paint for a modern touch. The seamless layout enhances the homes warm and functional appeal. The finished basement with a separate entrance offers endless possibilitieswhether as an additional living space, guest suite, or rental opportunity. Outside, the private fenced yard is a true retreat. A spacious 21' x 21' deck is perfect for entertaining, complete with a gas BBQ hookup for effortless summer evenings. Enjoy stunning Escarpment views while relaxing in your outdoor oasis. A detached garage adds extra storage and convenience. With trails, parks, and schools just steps away, plus public transit and essential amenities within walking distance, this home is ideal for families, first-time buyers, or investors. Location. Lifestyle. Opportunity. (id:50787)
RE/MAX Real Estate Centre Inc.
552 Farwell Crescent
Mississauga (Hurontario), Ontario
Welcome to your dream home! This beautifully upgraded 4+1-bdrm, 3+1-bathrm detached home is perfectly nestled in one of Mississaugas most sought-after neighborhoods offering the perfect blend of elegance, comfort, &convenience.Located on a quiet, family-friendly street, this home is just minutes from Square One Shopping Mall &offers seamless access to Hwy 403, close to GO Transit, making commuting a breeze!Step inside &prepare to be amazed!The bright &airy open-concept layout features gleaming tiled &hw floors, large sun-filled windows, &stylish pot lights throughout.The stunning chefs kitchen is a masterpiece, boasting traditional marble countertops, premium s/s appliances, custom cabinetry, &sleek California ceiling lights!The cozy family rm w/a charming fireplace is the perfect spot to unwind, while the separate living &dining areas provide the ideal space for entertaining guests!Head upstairs &discover pure luxury!Brand new engineered hw flooring adorns the staircase and upper level, leading you to four generously sized bedrooms.The primary suite is a true retreat, complete with a walk-in closet& a spa-like ensuite. Each additional bdrm is bright, spacious, &perfect for a growing family!The finished basement is an entertainers paradise!Take a sip of whiskey at your private luxurious bar, challenge friends to a game of pool, &after a long day, unwind in your very own built-in sauna. If that wasn't enough, the basement also features a separate living space w/ a private entrance perfect for tenants, w/a rental income potential of $1,200 $1,500/month!!! Step outside to your personal oasis!The beautifully landscaped backyard is designed for relaxation, featuring a large deck, mature trees, &plenty of space for summer BBQs. Plus, enjoy your very own greenhouse perfect for gardening enthusiasts!Double-car garage w/ample driveway space, Main-floor laundry for added convenience,Top-rated schools near by perfect for families, Walking distance to parks &Recreational trails (id:50787)
RE/MAX Ultimate Realty Inc.
151 Corman Avenue
Stoney Creek, Ontario
Charming Bungalow with Escarpment Views – 151 Corman Ave, Stoney Creek Nestled in a picturesque Stoney Creek neighbourhood, this beautifully updated bungalow offers the perfect blend of charm, comfort, and convenience. Situated on a spacious 50 x 143 ft lot, this home welcomes you with a 7+ car driveway, providing ample parking for family and guests. Step inside to a bright and inviting space, where large windows fill the home with natural light. The custom maple kitchen is designed for both everyday meals and special gatherings, complemented by pot lights and fresh paint for a modern touch. The seamless layout enhances the home’s warm and functional appeal. The finished basement with a separate entrance offers endless possibilities—whether as an additional living space, guest suite, or rental opportunity. Outside, the private fenced yard is a true retreat. A spacious 21' x 21' deck is perfect for entertaining, complete with a gas BBQ hookup for effortless summer evenings. Enjoy stunning Escarpment views while relaxing in your outdoor oasis. A detached garage adds extra storage and convenience. With trails, parks, and schools just steps away, plus public transit and essential amenities within walking distance, this home is ideal for families, first-time buyers, or investors. Location. Lifestyle. Opportunity. Don’t wait—schedule your private showing today! (id:50787)
RE/MAX Real Estate Centre Inc.
607 - 17 Bathurst Street W
Toronto (Waterfront Communities), Ontario
Welcome to Luxury at The Lakefront ! This Gorgeous Suite with Resort Style Amenities could be yours to enjoy! Bright Floor to Ceiling Windows, 9 Ft Ceilings. Well Designed Layout. Modern Kitchen with Stainless Steel Appliances, Soft close cabinets. Fully tiled Spa Bathroom . Google Nest Thermostat and Roller Blinds. Large Closet in Bedroom. Amenities include, Indoor Pools, Sauna, Gym, Party/ Meeting Room, Guest suites, Visitor Parking, Rooftop Deck, Outdoor space, Kids Playroom, Sky Garden, WIFI Lounge, Theatre, BBQ, Karaoke Room. Plus Every convenience at your door step. Loblaws, Joe Fresh, LCBO, Banks, Harbourfront Parks, Billy Bishop Airport, Restaurants and TTC all within walking distance ! (id:50787)
RE/MAX Noblecorp Real Estate
822 Danforth Place
Burlington, Ontario
Welcome to your paradise in the city! Over a 1/2 acre of stunning, waterfront property. Want to go for a paddle or boat ride? Launch right from your backyard & off you go. The home is an entertainer’s dream, offering a large open concept main floor living area with unobstructed views of the pool & lake. The kitchen has Jenn Air appliances including an oversized fridge, 2 wall ovens, an induction cooktop & beverage fridge. The massive island seats 5 & the adjoining dining room has plenty of room for a crowd. Imagine preparing meals while looking out over the lake! The living room has custom built-ins and a gas fireplace with stone surround. On the main floor there are 3 bedrooms, one with a 2-piece ensuite &one is currently being used as an office. The updated main bath has heated floors, floating vanity & a large glass shower. Head up the custom staircase to the second-floor primary suite & you’ll enjoy panoramic views of the backyard & lake through the wall of windows & private balcony -not to mention the 2 walls of clothes storage & updated ensuite. The walkout lower level features a sunken family/theatre room, wet bar, 3-piecebath, bedroom, HUGE laundry room, sunroom, & 2 more rooms that could be used as a gym or games room. The pièce de resistance is the private back yard. It’s fully landscaped with beautiful stonework, terraced gardens, 2 gazebos, swimming pool & direct access to the lake. Boat ift and dock are included (as-is condition). Don’t be TOO LATE*! *REG TM. RSA. LUXURY CERTIFIED (id:50787)
RE/MAX Escarpment Realty Inc.
2602 - 120 Homewood Avenue
Toronto (North St. James Town), Ontario
Move in ready suite steps from the TTC, Shops and Restaurants. Amazing 1 Bedroom and Den Suite at Tridel's Verve Community. Offering 24 Hrs Concierge, Roof Top Pool, Cabanas, Sauna, Party Rooms, Theatre, Gym, Yoga Room, Billiards, Visitor Pkg And Much More. (id:50787)
Exp Realty
1 - 20 Holwood Avenue
Toronto (Keelesdale-Eglinton West), Ontario
Super clean, bright and newly renovated 2 bedroom apartment, separately metered for hydro and comes with a parking spot. Legal and purpose built unit! With your own ensuite laundry! Walking distance to the new LRT trains and all the conveniences of Eglinton West! **EXTRAS** fridge, stove and stacked laundry (id:50787)
RE/MAX Hallmark Realty Ltd.
43 Dunnett Drive
Barrie (Ardagh), Ontario
Top 5 Reasons You Will Love This Home: 1) Beautifully renovated and truly turn-key, this stunning 3,040 square foot home features a permitted and professionally finished second suite, legally registered with the City of Barrie, with a proven income history and offering incredible rental potential or multi-generational living options 2) Over $350k in renovations and upgrades making this home a standout, including a brand-new custom kitchen (May 2024) featuring 42 maple soft-close cabinetry, quartz countertops and backsplash, new porcelain tile, and birch hardwood flooring; the attention to detail continues throughout with upgraded finishes and modern touches gracing every space 3) Generously sized secondary suite thoughtfully designed with two bedrooms, a gorgeous kitchen, an inviting living area, and a 4-piece bathroom complete with an enclosed laundry creating a comfortable and private space for tenants or extended family 4) Spanning two upper levels bathed in natural light, delivering generously sized bedrooms with ample closet space, rich hardwood floors, and incredible living spaces 5) Front and backyard impeccably landscaped with lush gardens, creating a serene outdoor retreat with additional significant updates, including a new Owens Corning shingled roof (2020). 2,075 above grade sq.ft plus a finished basement. Age 24. Visit our website for more detailed information. *Please note some images have been virtually staged to show the potential of the home. (id:50787)
Faris Team Real Estate
431 - 689 The Queensway
Toronto (Stonegate-Queensway), Ontario
Welcome to the stunning Reina Condos on The Queensway, a brand new 9-story boutique building perfectly located at The Queensway and Royal York, surrounded by essential amenities. This incredibly spacious 2-bedroom, 2-bathroom unit features a thoughtful split floor plan, encompassing 905 sqft of open living space enhanced by 9 ft smooth ceilings and upgraded vinyl flooring. The beautifully designed European kitchen boasts integrated appliances, quartz countertops, a pantry, and optional kitchen island. The primary bedroom includes a walk-in closet and a sleek ensuite bathroom with elegant marble tiling and a double vanity. The second bedroom is conveniently located near a secondary 3-piece bathroom and offers an additional walk in closet. Residents enjoy over 5,000 square feet of thoughtfully curated amenities, including barbecues, a large communal harvest table, electric car charging, a fitness center, games room, library, lounge, yoga studio, soundless room with a big screen, hobby room, snack shack, parcel room, outdoor work area, community room, pet watch, kids playroom, and kids zone. The location provides easy access to Royal York Station and Mimico Go, as well as major roads leading to downtown Toronto. Nearby shopping options include Sherway Gardens, Ikea, Walmart, Costco, and the beloved Sanremo Bakery. (id:50787)
Property.ca Inc.
14 Carrick Avenue
Georgina (Keswick North), Ontario
Welcome to this charming Bungalow in Keswick, offering the perfect blend of comfort and outdoor living. This 3-bedroom, 2-full bathroom home features a spacious kitchen with a walk-out Balcony, Leading to a large deck that overlooks your own backyard oasis. Situated on a large picturesque lot, this property is perfect for gardening, Outdoor retreats, and endless possibilities. The finished basement includes a full kitchen, 1 bedroom, and 1 bath, along with a cozy family room featuring a wood burning fireplace. Step through the enclosed area for direct access to the serene backyard, ideal for relaxation and entertainment. This Home is perfect for those seeking a peaceful retreat with the option to make it their own- Don't miss the chance to create your dream space in this incredible setting! (id:50787)
Royal LePage Premium One Realty
9 Chapman Avenue
Toronto (O'connor-Parkview), Ontario
Attention investors and multi-generational families! Incredible opportunity to get into the market with multiple income-earning opportunities. 9 Chapman contains 3 separate units and offers many different possibilities. Located in Woodbine Gardens, this area provides easy access to public transit, Taylor-Massey Creek, shopping, moments to Danforth Ave, and a short drive to the DVP. The main floor studio suite, completed in 2023, can be used for short or long-term rental, featuring separate entrance, hardwood flooring, a kitchen with stainless steel appliances, and a sparkling 3pc bath with a glassed-in shower. The rear 3-bedroom plus den unit is currently rented per room with a shared 4pc bathroom and bright kitchen. The lower level features two bedrooms, a full-sized kitchen, a 3pc bath, plus an office. The workshop can easily be transformed into an additional bedroom to provide even more customization opportunities. With ample parking for 3 cars in the private drive - Bonus, a tesla charger is available for purchase! Also featured is a fully fenced-in backyard for outdoor entertainment as two garden sheds for ample storage space. This is a unique offering with rentals equating to cash flow! (id:50787)
Keller Williams Advantage Realty
606 - 133 Torresdale Avenue
Toronto (Westminster-Branson), Ontario
Welcome to this bright and spacious corner unit - an incredible opportunity for families! Offering 0ver 1300 square feet of living space this 3-bedroom plus den combo is filled with natural light from every angle, snd boasts breathtaking sunset views. Located directly across from G. Ross Park, surrounded by lush greenery. This condo that feeling like a home offers serene, clear views from every room. Move-in ready with engineered flooring g throughout. This unit also provides a perfect canvas for your personal touch and renovations. The best part? All utilities and Rogets cable are included in the maintenance fees, making it an incredibly hassle-free option for busy families. The building itself offers excellent amenities, including a gym, sauna, outdoor pool, party room and meeting room. Don't miss out on this all-inclusive, family-friendly home/condo in a prime location! (id:50787)
Royal LePage Your Community Realty

