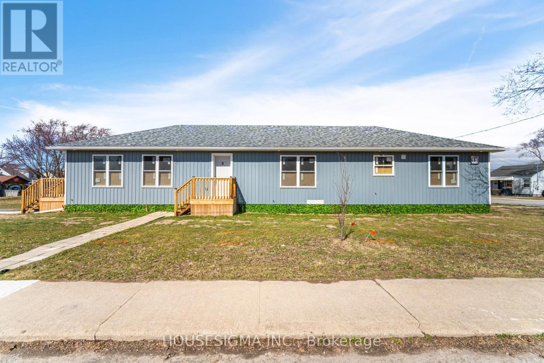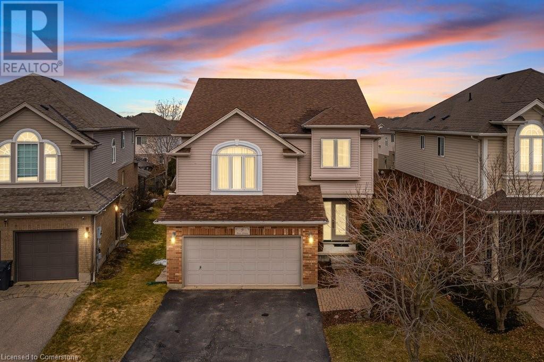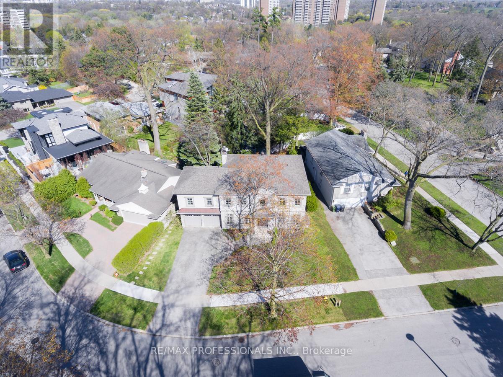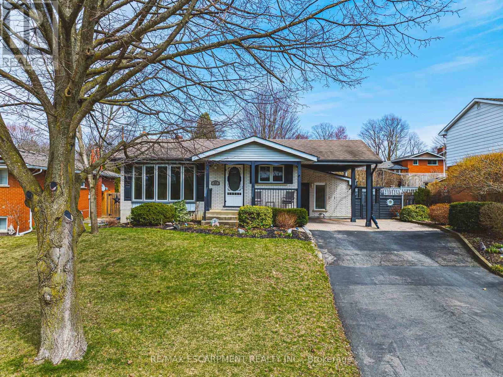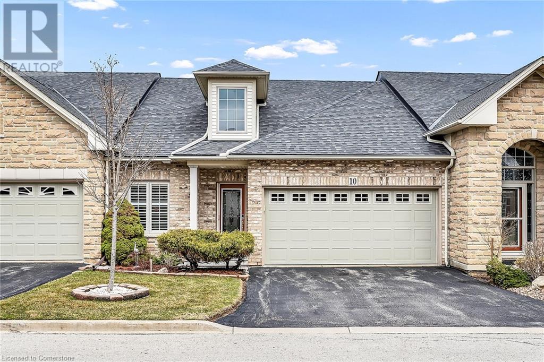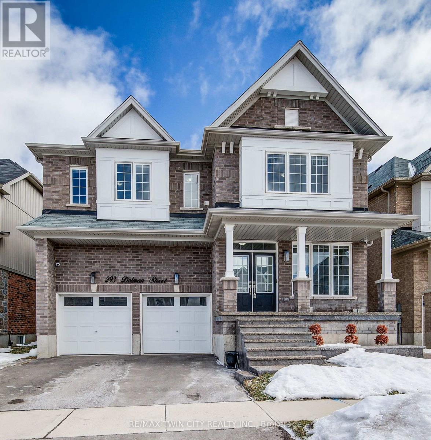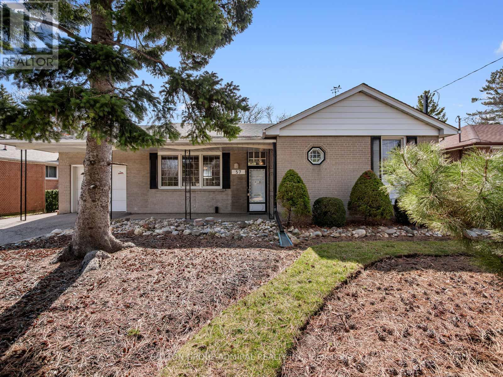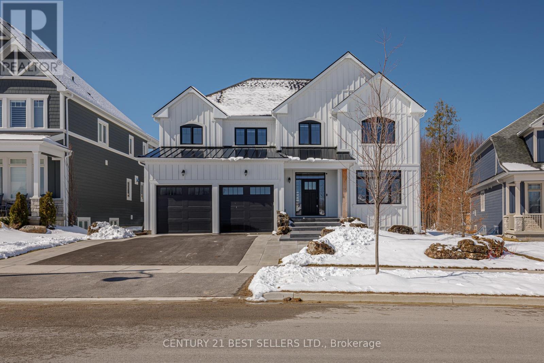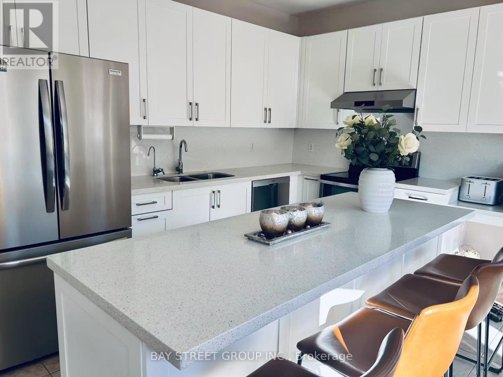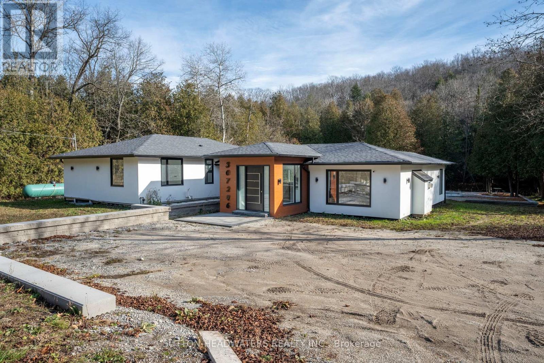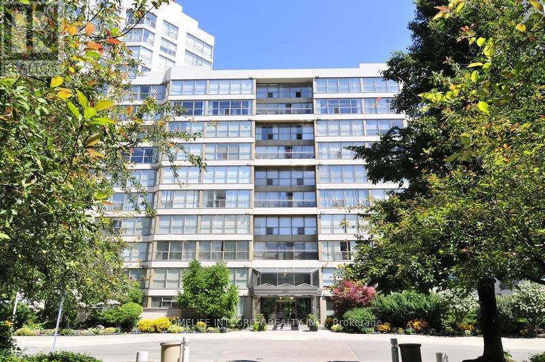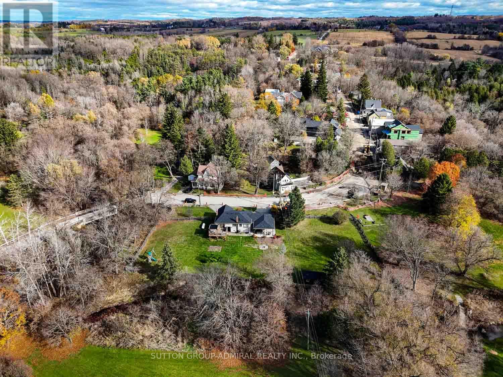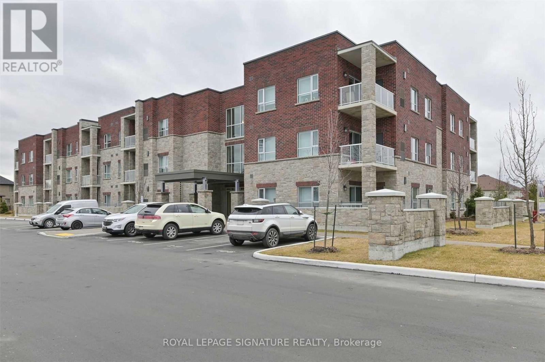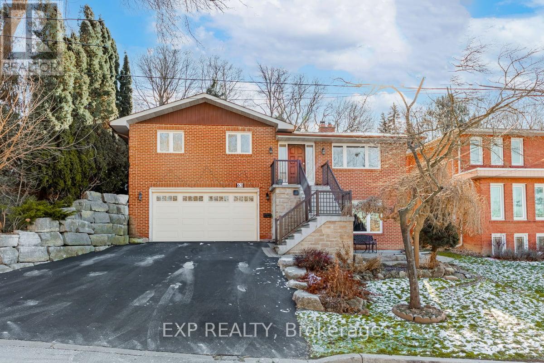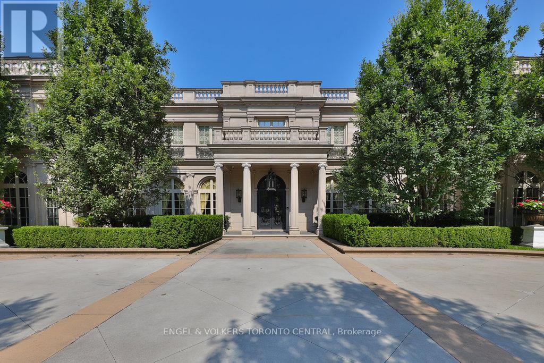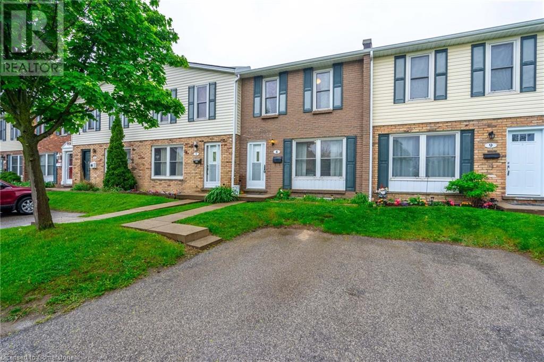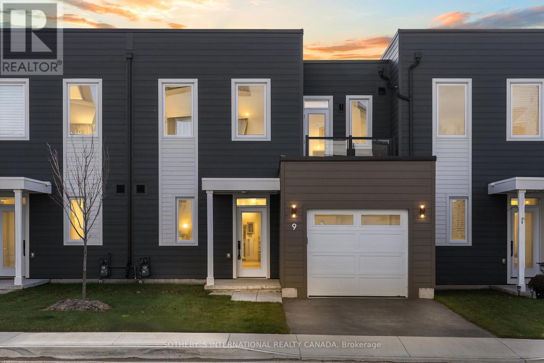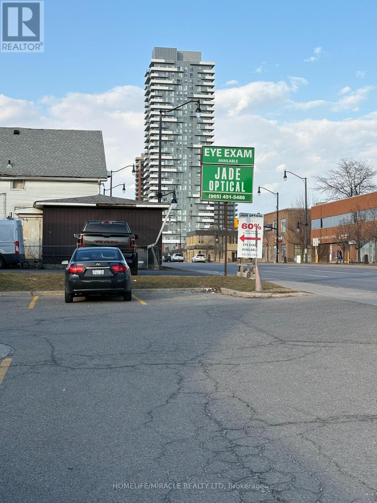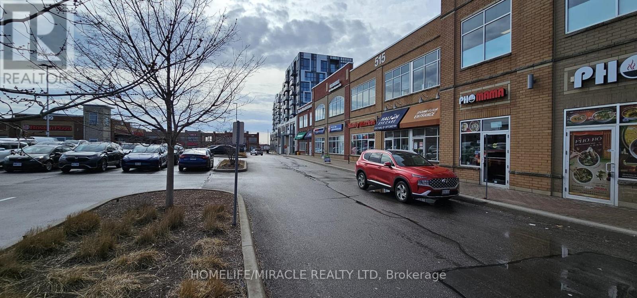15 Keele Street
St. Catharines (460 - Burleigh Hill), Ontario
Newly Built Side-by-Side Duplex Live & Invest! A rare opportunity to own a newly built side-by-side duplex, perfect for both living and generating rental income! Ideally situated just 4 minutes from Pen Centre, 8 minutes from Brock University, and 9 minutes from Niagara College and Premium Outlet, this property offers unmatched convenience in a prime location. Featuring two spacious units on the main level:3-bedroom, 2-washroom unit2-bedroom, 1-washroom unitThis home has been extended and rebuilt with city-approved plans and inspections, ensuring quality craftsmanship and peace of mind. Enjoy privacy with no neighbors on three sides, andtake advantage of the ample space available to build a future Garden Suite.A fantastic investment with two homes for the price of onedont miss out!All offers require 24 hours irrevocable as the seller is a shift worker. (id:50787)
Housesigma Inc.
2267 Empire Crescent
Burlington (Orchard), Ontario
Welcome Home! A rare opportunity to own a gorgeous premium lot, 4-bedroom home in the highly sought after Orchard neighbourhood of Burlington! Step inside and you'll be amazed at everything this home has to offer with over 2,700 square feet of livable space. Your new main floor features endless configuration possibilities with a massive living and dining room. A true eat-in kitchen features ample prep space for your family's best chef and a separate eating area to keep an eye on your little ones finishing their homework. From the kitchen, walk out to your backyard that literally stretches as far as the eye can see! An outdoor paradise awaits as you back onto Bronte creek and a 12-mile walking/hiking/running/cycling trail. Head upstairs for 4 full and oversized bedrooms, no need to fight over who gets the biggest room here! Last but definitely not least, your fully finished basement is an entertainers dream with a full bar set-up plenty of space and will be great for hosting or family movie nights. Your new neighbourhood has everything you'd want: incredibly quiet on your private crescent, 5-minute drive to ample shopping, walk your kids to school on those sunny Spring and Summer days, and for the commuters, you're minutes from the 403 and 407. A true turn-key home, this amazing home awaits you and your family, take a look today and start packing! (id:50787)
Right At Home Realty
10 Willow Drive
Barrie (Holly), Ontario
MOVE-IN READY! 2,431 Sq Ft of Living Space. EXTENSIVELY RENOVATED In 2022. Brand-New Kitchen Cabinets, A Stylish Island, And Sleek Porcelain Countertops Making It An Ideal Space For Cooking And Entertaining. The Dining Room Features Large Windows That Bring In Tons Of Natural Light. The Spacious Living Room Features A Cozy Gas Fireplace (Serviced 2025) And A Walkout To The Fully Fenced Private Backyard With A Deck Perfect For Relaxing Or Hosting Guests. The Large Mudroom Offers Convenient Access To Both The Garage And Backyard And Also Features A Two-Piece Bathroom, Adding Extra Functionality. New Flooring And Carpet Throughout, Freshly Painted, Updated Bathroom With New Shower, Vanity, And A Humidity-Sensing Fan. Plus, Nearly 900 Sq. Ft. Basement Offers Endless Possibilities For Additional Living Space, Storage, Or Customization. Additional Features And Updates Include: New Window Treatments (2022), New Garage Door And Opener (2024), New Furnace And AC (2022), Hot Water Tank Replaced (2022, rental), Water Softener (2000), All Windows Replaced (2013). Located Just Minutes From Top-Rated Schools, Parks, Trails, Shopping, Highways, And Public Transit. This Home Offers Both Convenience And Charm. Don't Miss This Incredible Opportunity! ** This is a linked property.** (id:50787)
Housesigma Inc.
9 Peer Drive
Guelph, Ontario
Spectacular finishes and meticulous attention to detail characterize this exquisite three-bedroom family home, situated in the affluent subdivision of Kortright Hills, Guelph, Ontario. Welcome to 9 Peer Drive, this property offers a luxurious lifestyle and has been completely renovated throughout. The main floor boasts an appealing open-concept floor plan featuring Maple hardwood flooring. The newly renovated kitchen includes a large island, granite countertops, stainless steel appliances, designer cabinetry, and a ceramic backsplash. The cozy living room, equipped with a gas fireplace, provides an ideal spot for relaxation and is adjacent to a spacious dining room. One level up offers a magnificent Great room with an oversized window that floods the space with natural light, an additional gas fireplace, custom cabinetry, and vaulted ceilings. The top floor comprises three remarkable bedrooms. The primary bedroom is exceptionally spacious and features a newly renovated ensuite bathroom with heated floors a luxurious tub and walk-in shower. The two additional bedrooms provide ample closet space and feature fresh broadloom throughout. An additional three-piece bathroom with a walk-in shower and freshly renovated laundry room completes the upper level. Enjoy entertaining family and friends in the spacious lower level recreation room, which offers ample room for both fun and relaxation. An additional brand-new two-piece bathroom and ample storage completes the interior of the home.Walk out to your private backyard seating area via the newly installed sliding door, which leads to an upper deck and an interlock patio below. Recent renovations include the complete main floor, all four bathrooms, the upstairs family room, laundry room, and more. This home is conveniently situated in close proximity to all amenities, excellent schools, parks, major highways, and more. This exquisite residence demands to be viewed to be fully appreciated. Schedule your private showing today! (id:50787)
Right At Home Realty
2267 Empire Crescent
Burlington, Ontario
Welcome Home! A rare opportunity to own a gorgeous premium lot, 4-bedroom home in the highly sought after Orchard neighbourhood of Burlington! Step inside and you'll be amazed at everything this home has to offer with over 2,700 square feet of livable space. Your new main floor features endless configuration possibilities with a massive living and dining room. A true eat-in kitchen features ample prep space for your family's best chef and a separate eating area to keep an eye on your little ones finishing their homework. From the kitchen, walk out to your backyard that literally stretches as far as the eye can see! An outdoor paradise awaits as you back onto Bronte creek and a 12-mile walking/hiking/running/cycling trail. Head upstairs for 4 full and oversized bedrooms, no need to fight over who gets the biggest room here! Last but definitely not least, your fully finished basement is an entertainers dream with a full bar set-up plenty of space and will be great for hosting or family movie nights. Your new neighbourhood has everything you'd want: incredibly quiet on your private crescent, 5-minute drive to ample shopping, walk your kids to school on those sunny Spring and Summer days, and for the commuters, you're minutes from the 403 and 407. A true turn-key home, this amazing home awaits you and your family, take a look today and start packing! (id:50787)
Right At Home Realty Brokerage
15 Pika Trail
Brampton (Sandringham-Wellington), Ontario
Step into modern elegance with this stunning fully detached home, freshly renovated in 2023!The open-concept design creates a seamless flow throughout, with bright and airy living spaces that are bathed in natural light. The heart of the home is the beautiful kitchen, overlooking the spacious living area perfect for entertaining or everyday family life. A very unique feature is located on the second floor, a versatile open area that offers an ideal space for a home office, reading nook, or additional lounge. Outside, the curb appeal is undeniable. The fully finished basement offers incredible flexibility, serving as a private in-law suite to be used as you please, such as a potential rental, while still leaving a separate space for the owners to enjoy their own dedicated basement area. (id:50787)
Keller Williams Co-Elevation Realty
3 Woodvalley Drive
Toronto (Edenbridge-Humber Valley), Ontario
Welcome to this stunning, executive-style residence nestled in one of the citys most sought-after upscale neighbourhoods. Boasting approximately 5,000 square feet of meticulously designed living space, this exceptional home offers the perfect blend of luxury, comfort, and convenience.Featuring 5 spacious bedrooms, this home is ideal for large families or those who love to entertain. The gourmet eat-in kitchen is a chefs dream, complete with high-end appliances, elegant cabinetry, and direct walkout access to the backyard, seamlessly blending indoor and outdoor living.The fully finished basement with its own walkout entrance provides incredible flexibilityperfect for a guest suite, in-law quarters, or a private home office.Step outside into a tiered backyard oasis, professionally landscaped with lush greenery, stonework, and outdoor living areas designed for both relaxation and entertaining. Whether you're enjoying a quiet morning coffee or hosting evening gatherings, this backyard delivers tranquility and charm in equal measure.Inside, you'll find high-end finishes throughout, including hardwood flooring, custom millwork, and designer lighting fixtures that elevate every corner of the home. Natural light floods the interior, creating a warm and inviting atmosphere.Located just steps from James Gardens, residents can enjoy serene nature walks, picturesque views, and a strong sense of community. The home is also conveniently positioned only 10 minutes from Pearson International Airport and Royal York Subway Station, offering quick access to both travel and the downtown core.This is more than just a home it's a lifestyle. Don't miss your chance to live in a property that truly has it all: space, elegance, location, and functionality. (id:50787)
RE/MAX Professionals Inc.
43 Holden Avenue
Norfolk (Simcoe), Ontario
This charming 3 bedroom bungalow has much to offer and is located in a mature, highly desirable neighbourhood. Through the inviting front door you will find the completely remodeled kitchen (19) with gas cooktop, stainless steel fridge, oven, integrated dishwasher, pull-outs galore for additional storage, pot drawers, spacious pantry and island. The kitchen overlooks the living room, which is perfect for everyday living as well as entertaining. Take note of the wainscoting and pot lights (19). Crown moulding has also been added to the main floor. There are 3 generous bedrooms and 4 piece bath (updated 19) at the back of the home. Before heading down to the lower level, you will see the welcoming sunroom with gas fireplace. This room is currently set up as a family room and offers access to the front carport area as well as access to the beautiful backyard with lovely perennial gardens, relaxing patio area, storage shed and hot tub shed. The lower level of this home boasts a Rec Room with gas fireplace, space for workout or games area, office nook, large pantry for storage, 3 piece bath, second kitchen area and laundry room. Could be an ideal in-law set-up. There is also an additional utility room (under sunroom) which provides ample space for storage or a workshop. Great school district. Close to all local amenities. A truly lovely home. Room to park 3 vehicles. (id:50787)
RE/MAX Escarpment Realty Inc.
43 Holden Avenue
Simcoe, Ontario
This charming 3 bedroom bungalow has much to offer and is located in a mature, highly desirable neighbourhood. Through the inviting front door you will find the completely remodeled kitchen (’19) with gas cooktop, stainless steel fridge, oven, integrated dishwasher, pull-outs galore for additional storage, pot drawers, spacious pantry and island. The kitchen overlooks the living room, which is perfect for everyday living as well as entertaining. Take note of the wainscoting and pot lights (’19). Crown moulding has also been added to the main floor. There are 3 generous bedrooms and 4 piece bath (updated ’19) at the back of the home. Before heading down to the lower level, you will see the welcoming sunroom with gas fireplace. This room is currently set up as a family room and offers access to the front carport area as well as access to the beautiful backyard with lovely perennial gardens, relaxing patio area, storage shed and hot tub shed. The lower level of this home boasts a Rec Room with gas fireplace, space for workout or games area, office nook, large pantry for storage, 3 piece bath, second kitchen area and laundry room. Could be an ideal in-law set-up. There is also an additional utility room (under sunroom) which provides ample space for storage or a workshop. Great school district. Close to all local amenities. A truly lovely home. Room to park 3 vehicles. Room sizes approx. (id:50787)
RE/MAX Escarpment Realty Inc.
5 Beverton Crescent
Ajax (Northwest Ajax), Ontario
Immaculate!!! Show Stopper!!! Finally Has Arrived. Stunning 2086 Sqft Open Concept All Brick Detached Home Built By Prestigious Marshall Home In Northwest Ajax. This Cardinal Model Offers Platinum Upgrades, Granite Counters, Upgraded Appliances, Pot Lights Throughout, 9 Ft Ceiling On Main Floor And Tray Ceiling In Master Bedroom. The Loft On The 2nd Level Is Perfect For Your Home Office. This Home Is Equipped With Surround Sound Home Theatre Wiring On Main Level And 5 Data Jacks Throughout. Easy Access From Garage Entry Door To House For Added Convenience. Unfinished Basement With ***Drawings And Building Permit Document Available For Buyer To Construct An Additional Dwelling Unit With Separate Side Entrance, 1 Bedroom Apartment In Basement Consists Of Living/Dining Area, Full Kitchen, 3 Pc Washroom, Den And Owners Separate Area W/Laundry Subject To Approval Of All Town Of Ajax Specifications And Requirements.*** Conveniently Located Around Shopping Centers, Public Transit, Not To Mention Its Proximity To Schools. One off Ajax's Most Family Oriented Neighborhoods! Right Next To Dollarama, Gas Station, Bank, Fitness Center, Restaurants, Grocery, Golf Courses & The List Goes On And On...All Within Moments Away. One Just Cannot Ask For A More Better & Convenient Location Than This (id:50787)
RE/MAX Ace Realty Inc.
2315 - 225 Commerce Street W
Vaughan (Vaughan Corporate Centre), Ontario
Festival - Tower A - Brand New Building (going through final construction stages) 1 Bedroom plus Den 2 bathrooms, Open concept kitchen living room 585 sq.ft., ensuite laundry, stainless steel kitchen appliances included. Engineered hardwood floors, stone counter tops. Parking available at an additional cost on a separate lease. (id:50787)
RE/MAX Urban Toronto Team Realty Inc.
10 Appalachian Trail
Hamilton, Ontario
WELCOME TO GARTH TRAILS! WHERE THE LIVING IS EASY! Low-maintenance living is featured in this friendly, active, adult-lifestyle community. Steps from this spacious, clean bungaloft, with DOUBLE GARAGE, is the spectacular residents' clubhouse with indoor pool, sauna, whirlpool, gym, library, games and craft rooms, grand ball room, tennis/pickle ball court, bocce and shuffle board courts, and much more. Enjoy a stroll through the private parkland with walking trails, a pond and the wildlife that welcomes you! Gorgeous hardwood flooring, crown moulding, quartz counters, upgraded ensuite, and extensively renovated open concept loft are featured. There is a gas fireplace in the great room, and an electric fireplace in the large rec room with bar. The basement has a 2 pc bathroom. A guest bedroom and bathroom are featured in the loft, which is open to below on two sides. There is a patio door from the kitchen leading to a large wood deck. Many great updates are featured including the furnace with heat pump, A/C, tankless water system (all owned), most appliances, a solar tube light, bathroom renos, sump pump with battery back-up system and loft flooring renos. A flexible closing date is available in this move-in ready home in Garth Trails, one of Southern Ontario's most popular adult-lifestyle communities! (id:50787)
RE/MAX Escarpment Realty Inc.
293 Dolman Street
Woolwich, Ontario
BEAUTIFUL 3192sf FAMILY HOME IN RIVERLAND. Welcome to this beautifully designed 4-bedroom, 3.5-bathroom home located in the highly sought-after community of Breslaujust minutes from Kitchener, Cambridge, Guelph, and the regional airport. This home boasts parking for four, including a double-car garage, and offers a carpet-free main level. Upon entry, youre greeted by a bright sitting room with large windows that flood the space with natural light. The spacious dining room is perfect for entertaining, while the eat-in kitchen features stainless steel appliances, ample cabinetry, and a separate pantry area for extra storage and food preparation. The large living room showcases a stunning white stone feature wall with a gas fireplace, creating a warm and inviting atmosphere. Step outside to the backyard through the kitchen area, perfect for outdoor enjoyment. Upstairs, the second level is home to all four bedrooms, a convenient second-floor laundry room, and three bathrooms. The primary suite is a true retreat with double-door entry, a bonus storage room, and a luxurious 5-piece ensuite. The unfinished basement provides a blank canvas, ready for your personal touch. Dont miss this incredible opportunity to own a spacious, well-appointed home in a prime location! (id:50787)
RE/MAX Twin City Realty Inc.
609 - 10 Wilby Crescent
Toronto (Weston), Ontario
Truly a condo to add to your must see list. Its the brightest and largest 1 bed + den at The Humber. At 694 sq ft with impressive 9 foot ceilings, its Luxury living in in spacious 1 Yr new apartment, with a breath-taking unobstructed south-westerly view of the Humber River to enjoy from your terraced balcony every day AND loaded with builder upgrades. A functional kitchen with a peninsula will bring out the gourmet chef in you with all that counter space. Upgrades to: wood cabinets, glass tile backsplash, stone counters with double sink plus full sized stainless steel appliances. The kitchen opens to a massive living / dining area with usable den to the side. Principal bedroom is larger than most other units, with double closet with closet organizer. Bathroom upgrade to frameless glass shower enclosure. Premium tiles and laminate flooring throughout - no carpet!! Improved with Roller blinds. Full size 27" washer & dryer. Underground Parking spot next to the door and 5 mins to the 401/400 hwys. Built by well respected General Contractors Deltera [owned by Tridel. This mature and very green community has FANTASTIC COMMUTING OPTIONS at your doorstep with TWO TRAIN options [UPX & GO] to connect to the future Eglinton LRT, the Bloor Line, or Union Station [in 15 mins], Pearson Airport [15 mins], or as far west as Kitchener on the GO line. Enjoy the community's other treasures like the Seasonal Farmer's Market, Crossroads Theatre, various cafes and restaurants, Weston Lions Park with its arena, new sports field, skateboard ramps, tennis courts and outdoor pool. Or jump on the Humber River Trail for a walk or bike ride!! Building's Amenities Include: Gym, party room, lounge, 7th Floor Riverside lounge and Outdoor Patio. Run by the reputable DEL Property Management team. (id:50787)
Spectrum Realty Services Inc.
57 Dukinfield Crescent
Toronto (Parkwoods-Donalda), Ontario
57 Dukinfield Cres is a delightful home nestled in the highly sought-after Parkwoods-Donalda community. This 3-bedroom, 2-bathroom residence boasts an open floor plan with gleaming hardwood floors and expansive windows that fill the home with natural light. The separate living and dining areas provide ample space for entertaining, while the kitchen features stainless steel appliances, a stylish backsplash, a new glass door, and a walkout to the large backyard. The main level has 3 generously sized bedrooms, including a 4-piece ensuite. The finished basement adds incredible versatility with a cozy gas fireplace with ceramic surround, a large recreational room with new oak flooring (installed 2 years ago), a 2-piece bath, and a built-in bar with storage. Decorative window bars enhance the basement windows. This home is well-maintained with numerous updates, including a roof with fibreglass shingles (6 years old), vinyl windows that open in for easy cleaning (7 years old), a high-efficiency furnace (installed in October 2022), and an AC unit (5 years old). The electrical panel was upgraded in 2023, and a new EV outlet was installed in the garage, which also has a built-in landing for summer furniture storage. Located close to schools, TTC, Oriole GO, parks, trails, Fairview Mall, and Shops at Don Mills, it offers easy access to highways 401, 404, and DVP just minutes from downtown! ***EXTRAS*** Listing contains virtually staged photos. (id:50787)
Sutton Group-Admiral Realty Inc.
43 Drawbridge Drive
Markham (Berczy), Ontario
Experience Elevated Living In the Prestigious Berzcy Community. This Well-maintained Home Offers Over 3200 Sqft Of Luxurious Living Space. Chef's Kitchen B/I Appliances & Large Island-Breakfast Area. Primary Bedroom Boasts Large W/I Closets & 5 Pc Ensuite.Two Generously Sized Bedrooms Share A Semi Ensuite And 4th Bdrm With 4 Pc Ensuite. Finished Basement With A Kitchen, Recreation Room And Additional Bedrooms. Top-Ranked Pierre Trudeau H.S & Castlemore P.S Zone. (id:50787)
Bay Street Group Inc.
112 Springside Crescent
Blue Mountains, Ontario
Welcome to 112 Springside Crescent in the exclusive Crestview Estates. This stunning custom-built masterpiece offers over 3,250 sqft of luxurious living space, featuring $300K in upgrades and a 7-foot extension to the home. Step into the breathtaking living area, where soaring 18-foot ceilings and a striking floor-to-ceiling fireplace create a dramatic focal point for any gathering. The anteroom, perfect for transitioning between exterior and interior spaces, offers ample room for storage and seating. The home is bathed in natural light pouring through expansive windows, making it an ideal space for entertaining.The open-concept main floor includes a spacious family room with impressive high ceilings, a gourmet kitchen with an oversized quartz island, soft-close cabinetry, and views of the great room with a cozy gas fireplace. The extended butlers pantry and second kitchen are perfect for hosting. A mudroom was conveniently designed for storing ski equipment and robes for the outside spa area. Upstairs, the primary suite features a Juliet balcony, a luxurious walk-in closet, and an en-suite with a walk-in shower and soaker tub. Two additional bedrooms, each with its own en-suite and walk-in closet, along with an office and upstairs laundry room complete the second level. The finished basement includes a family room, a versatile extra room, two opulent bathrooms with rainforest showers, and a home gym ideal for relaxation and staying active. Enjoy year-round outdoor privacy with no homes behind and a forested backdrop. The backyard oasis features an 8-person hot tub, firepit, patio area, a modern wifi-enabled wet/dry sauna with an attached hot yoga/spin room and an elevated tree house that can convert to a shed. Just a 7-min walk to the Village at Blue Mountain, this exquisite home offers the best of both luxury and location. (id:50787)
Century 21 Best Sellers Ltd.
396 Ash Road
Oakville (1011 - Mo Morrison), Ontario
Welcome to 396 Ash Road located in the heart of Morrison, in coveted South East Oakville. This contemporary custom built is situated on a quiet street (only 6 homes!), backing onto a tree lined stream, within walking distance to Downtown Oakville and some of Canada's best schools, both public and private! Warm and inviting, 396 Ash checks all the boxes. Spacious principal rooms, soaring ceilings, gourmet chef's kitchen with professional series built-in appliances, unique architectural detail, generous use of imported natural stone and richly stained hardwood. As one ascends the grand staircase you are greeted with 4 spacious bedrooms, lavish main bathroom, second floor laundry facilities, a private master retreat with fully fitted dressing room and a spa-like ensuite! The bright, airy above grade walkout basement features a second family room/recreation room, games room, private wine cellar, home gym and 3 piece bathroom! The private treed ravine estate grounds feature an oversized pool with motorized pool cover, built-in hot tub, outdoor kitchen, change room, multiple level decks, flagstone patios, water feature pond and extensive landscaping. (id:50787)
Royal LePage Real Estate Services Ltd.
45 Hepworth Drive
Toronto (Willowridge-Martingrove-Richview), Ontario
5 Elite Picks! Here Are 5 Reasons to Make This Home Your Own: 1. Extensively Renovated 4 Bedroom & 3 Bath Semi-Detached Home with Separate Entrance to Finished Bsmt & Many, Many Updates! 2. Stunning Updated Kitchen with Modern 2-Tone Cabinetry, Quartz Countertops & Backsplash, New Stainless Steel Appliances & Breakfast Area with Large Front Window. 3. Generous Open Concept Living Room & Dining Room with Pot Lights & W/O to Backyard. 4. Updated 4pc Main Bath & 4 Good-Sized Bedrooms on 2nd Level, with Primary Bedroom Boasting Updated 3pc Ensuite with Large Shower. 5. Separate Entrance to Finished Bsmt with New Vinyl Flooring Featuring Rec Room & Office Area Plus Laundry Facilities with New Washer & Dryer. All This & More! Freshly Painted & Move-in Ready! New Front Door. Classy Updated 2pc Powder Room Completes the Main Level. New Engineered Hdwd Flooring Thru Main & 2nd Levels. Updated Staircase. Great Space with 1,382 Sq.Ft. Plus Finished Basement. Private Backyard Backing onto School Property & Westwood Park! Fabulous Commuters Location Just Minutes to Pearson Airport and Hwys 401, 427 & 409, Plus Great Access to Parks & Trails, Schools, Congress Centre, Shopping, Restaurants & Many More Amenities! (id:50787)
Real One Realty Inc.
301 - 7428 Markham Road
Markham (Middlefield), Ontario
**Exclusive Low Rise Condo building in high Demand Location Across from Ellen Fairclough PublicSchool**. Spacious Layout w 2 Beds+Den & 2 Full Baths, 1 Parking and 1 Locker! Many PremiumUpgrades $$ Open Balcony Facing Park. Prime Location Close to All Amenities Hwy 401, 407, Shopping, Dining, Costco, Canadian Tire, Winners, Shoppers, Markville Malls and Much More. Walking Distance to Community Centres & Schools. Some Furniture Negotiable with Offer. Offers will be graciously reviewed April 15 @ 7pm (id:50787)
Right At Home Realty
326 Bathurst Street
Toronto (Trinity-Bellwoods), Ontario
Prime commercial ground-floor lease opportunity spanning the entire building with rear laneway access and parking, ideally located at the corner of Dundas St West and Bathurst, right beside McDonalds. Benefit from incredible year-round exposure with the option to add signage along the buildings exterior. This fully renovated, turnkey space features a private patio overlooking the park perfect for café seating or summer lounge setups. Permitted for a wide range of retail uses including beauty, café, and boutique retail. Includes three private, key-access rooms. Existing items can be removed upon request. (id:50787)
Keller Williams Real Estate Associates
63 Metcalfe Street
Toronto (Cabbagetown-South St. James Town), Ontario
This magnificent Victorian in historic Cabbagetown presents a golden opportunity to own a living work of art. An extraordinary home for lavish entertaining and simultaneously as a respite from the city in its serene private quarters. An elegant reception area for fireside cocktails overlooks the garden-facing bay window. Rich espresso wide-plank hardwood carries into the formal dining room with complimenting fireplace where memorable gatherings are formed under the sparkle of a chandelier. Chefs will relish the designer kitchen with timeless white cabinets, honed marble countertops & antique brass accents. Fully equipped with deluxe appliances including the LG InstaView refrigerator, integrated Bosch dishwasher & Kitchenaid gas range. Adjacent is a comfortable spot to curl up with a book & coffee, while keeping the cook company. Your living space flows through a suite of French doors to its own deck complete with hot tub. The enclosed backyard oasis spans the rear of the property, effortlessly blending the indoors & outdoors. A discreet powder room rounds out the offerings to the ground floor. The restored grand staircase rises to a landing flanked by impressively-scaled complimentary bedrooms with chic wall murals, deep closets & calming views from oversized windows. A third bedroom makes an ideal nursery, den or home office. A handsome bathroom services this level. Ascend to the top floor and unwind in the privacy, tranquility, and seclusion that the primary suite offers. Featuring the home's 3rd gas fireplace and a private dressing room. The ensuite bath rivals any spa with a freestanding soaking claw-foot tub nestled under the vaulted ceiling, a double glass shower & dual vanity sinks. Your sanctuary grants access to the sprawling sundeck that boasts rooftop vistas of surrounding architecture & treetops, creating an escape within an escape. The partially finished lower-level provides room for a gym, home office & ample storage, plus future potential with walkout (id:50787)
Harvey Kalles Real Estate Ltd.
351 Wrigglesworth Crescent
Milton, Ontario
Spacious 2134 Sqft Corner Semi Detached Home – Feels Like a Detached! Located in a highly desirable Milton neighborhood, this bright and spacious 2200 sqft corner home is the perfect blend of comfort, style, and convenience. With a double car garage and a total of 4 parking spaces, this home is ideal for families looking for ample space both inside and out. Main Features: Formal Living & Dining Areas – Perfect for entertaining guests: Gourmet Kitchen – Features a large island, modern finishes, and a breakfast area overlooking the great room with a cozy gas fireplace, Carpet-Free Home – Beautiful hardwood floors throughout for a sleek and clean look, Convenient 3 Entrances – Access from the backyard, garage, and main entrance for added ease -Separate Laundry Room – No more shared spaces—enjoy the convenience of an in-home laundry setup -Second Floor Retreat: Primary Bedroom – Spacious with a walk-in closet and a luxurious 5-piece ensuite featuring a soaker tub, separate shower, and dual vanities; Two Additional Bedrooms – Bright and airy with large windows, a walk-in closet in one bedroom and a generous closet in the other Outdoor Living & Additional Features: Fully Fenced Yard – Complete privacy with a stone walkway in the front and along the side Backyard with a Small Deck – No grass to maintain, making it a perfect low-maintenance space for entertaining Unfinished Basement – Includes a rough-in for a washroom & a cold cellar, Prime Location & Community Perks: Top-rated schools, scenic Escarpment views, trails, parks, sports fields, Milton Hospital & Library nearby Minutes to Hwy 401, Cineplex, Walmart, Canadian Tire, Milton GO, and more! Pls submit Rental Application, Job Letter, Full Credit Report, Two Recent Pay Stubs, Photo IDs, Tenant Responsible for All Utilities & Hot Water Tank Rental. (id:50787)
Royal LePage Signature Realty
19 Belgrave Square
Markham (Berczy), Ontario
Cozy Sun-fill 4 Bedrooms Detached Home WithTop Ranking school Zone In Markham Berczy Community! Only Main & Second Floor For Rent.Basement is not included. 9' Ceiling On Main Floor ,Hardwood Floor On Main & Second. Laundry Room on main Floor, Direct access to Garage.Bright Spacious 4 Bedrooms on the 2nd floor. Primary Bedroom featuring a Walk-in closet and 5 Pcs bathrooms. New Upgrade Kitchen With Grantie Counter Top and Backblash in 2024. Three Bath Rooms Will Be Totally Upgrade before Occupacy. 2 Parking Space in The Garage, 1 Parking Spot on The Drive Way. Step To Stonebridge School, Top Ranking Pierre Trudeau High School. Close To All Amenities. Shopping Centre, Supermarket, Park! Tenant Pay 70% Utilites. (id:50787)
Bay Street Group Inc.
307246 Hockley Road
Mono, Ontario
Modern Living in the Country! Newly rebuilt in 2022, this 3 + 1 bdrm. sidesplit boasts all the bells and whistles to make your quiet escape luxurious. Situated on 3 + serene acres with the Nottawasaga River winding through the back on the property, you are on a paved road but feel a world away from it all. Open concept main floor with nature views from every window. Main floor boasts 10' H coffered ceiling with potlights, gas fireplace wall, sunroom with views of the river and the in-ground concrete pool. Walk out to the back patio from the Dining room or chat to the chef over the 6' x 9' breakfast bar. Kitchen has built-in oven and MW and pantry cupboards. Upper level Spa like primary bedroom with 6 pc ensuite showcasing a massive shower and stand alone soaker tub. Lower level has large w/o doors allowing lots of light in. Minutes to fine dining, awesome hiking trails, Headwaters Hospital, skiing, golfing, winery and shops! (id:50787)
Sutton-Headwaters Realty Inc.
416 - 2261 Lakeshore Boulevard W
Toronto (Mimico), Ontario
Welcome to this stunning 920-square-foot condo in the highly sought-after Marina del Rey neighborhood! This spacious 1-bedroom + den unit offers a modern 4-piece bathroom, an underground parking spot, and a storage locker for added convenience. The sleek kitchen features stainless steel appliances and a stylish breakfast bar, perfect for casual dining or entertaining guests. This gated community features 24/7 security with dedicated guards, ensuring a safe and serene living environment. Enjoy the ease of living with condo fees that include Rogers cable TV, high-speed internet, electricity, water, heat, and central air conditioning. Residents have access to exceptional amenities such as an extensive gym, twin tennis courts, two squash courts, a large pool, hot tub, sauna, library, pool table, event room, BBQ area, and a convenient car wash station. Located just steps from a streetcar stop and a short walk to a grocery store, pharmacy, and local restaurants, this condo offers the perfect combination of convenience and lifestyle. With close access to the Gardiner Expressway via the Park Lawn exit, commuting is a breeze. Don't miss the opportunity to call this luxurious, secure condo your new home schedule a viewing today! (id:50787)
Homelife Integrity Realty Inc.
154 Brighton Avenue
Toronto (Bathurst Manor), Ontario
Where Modern Sophistication Meets Timeless Comfort.Welcome to this stunning, updated, and meticulously maintained detached bungalow in the heart of Bathurst Manor, one of North York's most coveted neighbourhoods. Perfectly blending modern elegance with everyday functionality, this home is a sanctuary for those seeking style, comfort, and convenience.Step inside and be captivated by the sun-drenched living spaces, featuring large windows that invite natural light and gleaming hardwood floors that create a seamless flow throughout. The centerpiece is the chef-inspired kitchen, showcasing an oversized island perfect for entertaining, meal prep, or sharing lifes special moments.The primary suite offers a private retreat with a spa-like ensuite and a spacious walk-in closet designed for ultimate comfort. With 3+1 spacious bedrooms and 3 beautifully designed bathrooms, this home delivers the perfect balance of beauty and practicality.The fully finished basement is a standout feature, complete with a second kitchen, a large bedroom (easily convertible into two rooms), and a full 4-piece bathroom-perfect as a guest suite, income-generating apartment, or a versatile workspace.Outside, enjoy a private backyard oasis, ideal for hosting, relaxing, or enjoying all seasons.Located just minutes from Sheppard West Subway Station, Yorkdale Mall, top-rated schools like William Lyon Mackenzie Collegiate Institute, York University (less than 15 minutes by bus), and major highways, this home offers unparalleled access to city living and peaceful retreat alike.Your dream home awaits.Don't miss this exceptional opportunity (id:50787)
Real Broker Ontario Ltd.
2 - 852 Hidden Grove Lane
Mississauga (Lorne Park), Ontario
Welcome to 852 Hidden Grove Lane - a rare offering in Mississauga's prestigious enclave, Watercolours. Homes in this sought-after Lorne Park community rarely hit the market, and for good reason. With a reputation for luxury, exclusivity, and low-maintenance living, it's no surprise these properties are in high demand. This elegant bungaloft features timeless finishes and a layout designed for comfort, entertaining, and ease. Rich hardwood floors flow throughout the main level, complemented by curated light fixtures and oversized windows that fill the home with natural light. The open-concept kitchen boasts granite countertops, classic cabinetry, and a spacious island that's perfect for casual meals or hosting guests. It overlooks a welcoming living area centred around a stunning gas fireplace with a custom stone mantle. The main-floor primary suite is a true retreat with private backyard access, a five-piece spa-like ensuite, and an oversized walk-in closet. Two additional bedrooms, a flexible loft space, and beautifully appointed bathrooms for more room to spread out - whether you're downsizing or accommodating family and guests. Enjoy your own private, tree-lined backyard oasis, all while everything else is handled - Lawn care, snow removal, and even window cleaning are included, allowing you to truly relax and enjoy your home year-round. Situated near Port Credit, Clarkson, top-rated schools, boutique shopping, and the lakefront - this location has so much to offer. This is elevated, turn-key living in one of Mississauga's most exclusive neighbourhoods - don't miss your chance to call it home. (id:50787)
RE/MAX Escarpment Realty Inc.
Bsmt - 696 Amaretto Avenue
Pickering (Amberlea), Ontario
pen Concept Basement 2 Bedroom Apartment, With Separate Entrance, Broadloom & Ceramic Floors Throughout, Great Pickering Location In Amberlea Quiet Community, Easy Access To 401 And Gta Yet Surrounded By Parks And Trails. (id:50787)
Century 21 Innovative Realty Inc.
1211 - 89 Skymark Drive
Toronto (Hillcrest Village), Ontario
Experience luxury living in Tridel's "The Excellence." A bright and spacious two-bedroom plus den 1,385 sq. ft. suite with a generous balcony. It features two entrances to the balcony, accessible from both the living room and the second bedroom, providing an ideal space for outdoor enjoyment. The unit features a marble foyer, elegant crown molding, and brand-new laminate flooring in the living room, dining room, bedrooms, and den. Enjoy all-inclusive amenities with indoor and outdoor pools, fully equipped gym, patio with BBQ area, party room, guest suite for visitors, squash and tennis courts, and much more!. Conveniently located near schools, shopping, and restaurants, with easy access to TTC, highways 404/DVP, and 401.With 24-hour gatehouse/concierge security and ample visitor parking, this is a rare opportunity to own a condo in one of Toronto's most desirable buildings! (id:50787)
Homelife Broadway Realty Inc.
84 James Walker Avenue
Caledon (Caledon East), Ontario
This stunning 4,396 sqft luxury upgraded home, situated on a spacious 50x115 lot, offers exceptional space and style. Featuring 5 large bedrooms, including one on the main floor with its own ensuite bathroom, and 4 additional bedrooms on the second floor, each with its own ensuite, this home boasts a total of 6 bathrooms for ultimate privacy and convenience. The master bedroom is complemented by a rare Juliet balcony, adding European charm and offering views of the expansive family area below. The grand open-to-above family room features soaring 20-foot ceilings, creating a bright and airy atmosphere, while the main floor offers 10-foot ceilings. The second floor includes 9-foot ceilings and a versatile loft area, perfect for a home office, play area, or lounge. Every detail in this home has been upgraded with the finest finishes and materials. The chef-inspired kitchen flows seamlessly into the living and dining areas, perfect for entertaining. The walkout basement offers endless customization potential. Located in a quiet, nature-filled neighborhood, close to top-rated schools, this home provides luxury, privacy, and functionality. Don't miss out on this rare opportunity to own this exceptional property! (id:50787)
Keller Williams Legacies Realty
Century 21 Property Zone Realty Inc.
485 Kettleby Road
King (King City), Ontario
Open House Sun April 13th From 2-4 pm. Exceptional Renovated Bungalow On A Prime Lot Nestled On Almost An Acre Of Land, Backing Onto Greenspace And Kettleby Park. One Of The Largest Lots On The Street, With Absolutely Breathtaking Views Of Greenspace On A Ravine Lot. This Beautiful Home Is Completely Upgraded With 3+1 Bedrooms, 2.5 Bathrooms, Perennial Gardens, 10-Car Parking, Double Car Garage With Attic, Oversized Deck, Basement Recreation Room + 1 Bedroom, And A Workshop. Located Minutes From Hwy 400. Upgraded Water Filtration/Reverse Osmosis System, Furnace, Electrical Panel, Roof, Exterior Doors For Front And Backyard, Basement Windows, And Deck. (id:50787)
Sutton Group-Admiral Realty Inc.
5407 - 395 Bloor Street
Toronto (North St. James Town), Ontario
Newly Built 2 Bedroom with breathtaking Northeast skyline views! Floor-to-ceiling windows, private balcony, and sleek laminate flooring. Modern open concept kitchen with high-end stainless steel appliances, quartz countertops & stylish backsplash. Spa-like bath & spacious bedroom with ample storage. Prime Location Steps to Yonge/Bloor, Yorkville, UofT & Sherbourne Subway. Walk Score 91! Easy access to shopping, dining & entertainment. Luxury Amenities 24/7 concierge, fitness center, rooftop terrace, party room & more! (id:50787)
Homelife Landmark Realty Inc.
Bsmnt - 577 Dovercourt Road
Toronto (Palmerston-Little Italy), Ontario
Fantastic 2 bedroom 2 bathroom apartment in one of the trendiest neighborhoods in Toronto. This space offers high ceilings (8.8 ft), almost 1200 sq.ft. of living space, heated floors throughout, storage, custom wardrobe in both bedrooms, ensuite laundry, modern finishes and stainless steel appliances, 5 Mins walk to Ossington subway, Bloor St., College St., shops, restaurants and everything in between. Heat, Hydro, and water included. (id:50787)
Royal LePage Signature Realty
208 - 529 South Pelham Road
Welland (770 - West Welland), Ontario
Sophisticated & Secure Living at Maple View Terrace Condos Experience comfort and elegance in this 2-bedroom, 2-bathroom suite with 9-ft ceilings and custom lighting. The open-concept kitchen features a portable custom island, stainless steel appliances, and ample workspace, while the spacious living room is filled with natural light from a glass sliding door leading to your private balcony. The primary bedroom offers a walk-through closet to a sleek ensuite bathroom. Additional perks include in-suite laundry, office, and personal heating & cooling control. Enjoy two parking spaces, one locker, and premium amenities like a party room with a kitchen and three bright, furnished foyers. Built with Insulated Concrete Forms (ICF) for superior security, soundproofing, and energy efficiency, each suite also features solid concrete exterior walls and a private mechanical room with your own furnace, A/C, and hot water tank. Conveniently located near Maple Park, shopping, dining, transit, and golf, this is stylish, stress-free living at its best. Schedule your private viewing today! (id:50787)
Royal LePage Signature Realty
1103 - 3 Lisa Street
Brampton (Queen Street Corridor), Ontario
Welcome to The Oakland stunning 3-bedroom, 2-bathroom corner suite offering 1,219 sq. ft. of refined living space. Designed for both style and comfort, this bright and airy home features 9-ft ceilings and a thoughtfully designed layout. The modern eat-in kitchen and sleek laminate flooring create a warm and inviting atmosphere, while the spacious laundry room offers extra storage for added convenience. Retreat to the primary suite, complete with a walk-in closet and a luxurious 4-piece ensuite. Enjoy the ease of included appliances fridge, stove, dishwasher, washer, and dryer all while knowing that maintenance fees cover all utilities, including hydro. Discover the perfect blend of elegance and effortless living at The Oakland! (id:50787)
Real Broker Ontario Ltd.
63 Riverside Drive
Toronto (Humber Summit), Ontario
Welcome to 63 Riverside Dr -- a very spacious 5-level backsplit. Nestled on a peaceful street with views of the scenic Humber River. The home features hardwood floors and lots of natural lighting throughout. Open concept brightly lit living room with fireplace. Gleaming white kitchen with stainless steel appliances, custom cabinetry with ample storage, and breakfast bar in addition to the eating area. 2024 kitchen upgrades include new backsplash, floors, countertops and upgraded stainless steel appliances. Formal dining room with French doors. The primary bedroom has a 3 Piece Ensuite & walk-In closet. Jacuzzi in second level washroom. The fully finished lower level has a gas fireplace in the spacious rec room, wall panelling, and a bay window. Also for your comfort an oversized family room with woodstove and access to the backyard and patio. The Double wide driveway can fit 4 cars. Paved driveway with no sidewalk. Roof shingles upgraded 2023. Close to all amenities - schools, restaurants, shopping and highways. (id:50787)
Exp Realty
1441 Clarkson Road N
Mississauga (Lorne Park), Ontario
Rare Opportunity in Prestigious Lorne Park Expansive Lot with Endless Potential! Nestled in the heart of highly coveted Lorne Park, this exceptional property presents a rare opportunity to own a sprawling lot in one of Mississauga's most desirable neighborhoods. Boasting an impressive footprint, this lot offers the perfect blend of space, privacy, and potential, making it ideal for a wide range of possibilities. Whether you're looking to renovate, rebuild, or invest, this property provides the ultimate blank canvas to bring your vision to life. The existing home offers a generous layout with ample square footage, providing a solid foundation for customization. Envision updating the interior with modern finishes, creating a contemporary yet timeless living space tailored to your lifestyle. Alternatively, seize the opportunity to design and build your dream home from the ground up, capitalizing on the expansive lot size to create a luxurious estate that meets your every need. With its lush surroundings and prime location, this property is perfect for outdoor enthusiasts and entertainers alike. The vast backyard presents limitless opportunities for outdoor living whether its a resort-style pool, an outdoor kitchen, a beautifully landscaped garden, or a serene retreat to unwind and relax. Situated in the prestigious Lorne Park school district and surrounded by multi-million-dollar homes, this property is within close proximity to top-rated schools, scenic parks, boutique shopping, fine dining, and convenient transit options. Enjoy easy access to the QEW, Port Credit, Clarkson Village, and Lake Ontario's stunning waterfront trails. This is a rare and exceptional opportunity to create the home of your dreams in one of Mississauga's most sought-after enclaves. Live in as-is, renovate, or build new the choice is yours! Don't miss out on this unparalleled chance to own a premium property in Lorne Park! (id:50787)
Royal LePage Signature Realty
489 Lakeshore Road E
Oakville (1017 - Sw Southwest), Ontario
Welcome to 489 Lakeshore Road East, a truly exceptional estate crafted by the renowned Ferris Rafauli, nestled in the prestigious enclave of southeast Oakville along the serene shores of Lake Ontario. This rare one-acre property boasts a remarkable 18,000+ square foot steel-frame home, meticulously designed to showcase unparalleled craftsmanship and timeless elegance. Every detail of this exquisite residence speaks to a dedication to luxury living, from its concrete structure to its five bedrooms and eight baths, eight fireplaces, three kitchens, and elevator for seamless access to all levels. Indulge in the ultimate relaxation with amenities such as an indoor pool, built-in spa, dry sauna, and cabana with a full kitchen. The property also features a four-car garage, 600-amp electrical service, in-floor heating, and cutting-edge building operation systems, all complemented by award-winning landscaping that surrounds this magnificent estate. For the discerning buyer seeking the epitome of luxury living, 489 Lakeshore Road East offers an unparalleled opportunity to experience a lifestyle of opulence and refinement. (id:50787)
Exp Realty
16 Lansbury Court
Vaughan (Crestwood-Springfarm-Yorkhill), Ontario
Plant your roots in Thornhill's most Vibrant, Family Friendly Community! Welcome to this stunning 3+1 Bedroom, 4 Bathroom home, perfectly situated in the heart of Thornhill's sought-after Yorkhill community. Nestled at the top of a quiet, private cul-de-sac street, this sunny & warm home offers superior space & extra privacy, a spacious side lawn, and beautifully landscaped gardens, making it a serene retreat for families. Step inside to discover a meticulously maintained home with incredible pride of ownership this is the first time it's being offered for sale by its original owners! The bright and airy interior features an updated kitchen with a modern, energetic feel, equipped with stainless steel appliances, a gas stove, and a cozy breakfast area with a walkout to the backyard patio ideal for summer BBQs & entertaining. Upstairs, you'll find three generous bedrooms and two bathrooms, while the finished basement adds valuable living space with a 4th bedroom and an additional full bathroom perfect for a nanny suite, in-law space, or a home gym. Convenience is key, with direct garage access for easy grocery drop-offs and extra storage. The backyard is a true oasis, featuring mature trees, two separate patios, and elegant garden lighting that creates a warm and inviting ambiance in the evenings. A garden shed provides additional storage for outdoor essentials. Location is everything, and this home delivers! You're within walking distance to Garnet Williams Community Centre, shopping, grocery stores, parks, playgrounds, trails, public transit, and essential professional services. Families will love top-rated Public and Private schools nearby, Yorkhill Elementary, Thornhill Secondary & St. Giovanni Battista Catholic. This is the perfect home for young, growing families looking for convenience, comfort and space. Don't miss this incredible opportunity to own a home in this wonderful community - come see it for yourself! (id:50787)
Forest Hill Real Estate Inc.
596 Grey Street Unit# 8
Brantford, Ontario
Maintenance Free living awaits in this stunning, carpet-free townhouse in the desirable and quiet Echo Place neighbourhood of Brantford. Recently renovated, this home offers a great layout with a Spacious Living room, Full Dining room and a Large Kitchen. Upstairs you’ll find 3 generously sized Bedrooms and an updated Full Bathroom. Plenty of storage space, laundry facilities and a rough-in bath are available in the Basement. Patio door Access to your Private and Fenced Backyard. Enjoy the convenience of your exclusive use parking spot right in front of your home plus ample visitor parking available. Close to schools, shopping and all amenities, with easy access to Highway 403 making it perfect for commuters! Don't miss out on this fantastic opportunity! Call for your private showing before it's gone. (id:50787)
RE/MAX Escarpment Realty Inc.
9 - 19b West Street
Kawartha Lakes (Fenelon Falls), Ontario
Seeking A Waterfront Community Lifestyle Without The Work? Welcome to the Fenelon Lakes Club For Maintenance Free Living. This Is The Last Builder Club Townhouse and Comes With Full New Builder Tarion Warranty and An Incredible 2.99% 2 Year Mortgage Rate. *Must Qualify. Over 1500 square feet of Beautiful Light Filled Living Space. A Great Kitchen With Quartz Counter-Tops, Gas Range & Stainless Steel Appliances. The Peninsula Breakfast Bar Has Seating For 3 Plus a Dining Area Overlooking a Spacious Living Room With Soaring 2 Story Ceiling and Large Gas Fireplace. Main Level Primary with 4 Piece Ensuite and Ample Closet Space. Main Floor Laundry, Powder Room and Direct Access to Your Garage. Access to Your Own Private Outdoor Living Space with Patio . The Best Part... The Grass and Lawns Are Watered For You and Room For Raised Bed Vegetable Garden or Potted Plants. Gorgeous Staircase Leads you To the Second Floor With Two Bedrooms, Den/Office , 4 piece bath with tub and Huge Walk In Closet. Luxury Vinyl Plank Flooring Throughout. There is a Second Floor Balcony Facing the Lake to Take In the Sunsets. Fenelon Lakes Club Sits on 4 Acres. Club House with Gym and Common Room, In-ground Pool, Tennis and Pickleball Plus an Exclusive Dock Area For Residents to Take in the Sunset and Swim in the Beautiful Waters of Cameron Lake. Amenities to be Completed Summer 2025. Walking Distance To the Town of Fenelon Falls With Great Shops, Restaurants. (id:50787)
Sotheby's International Realty Canada
123 Susan Drive
Pelham (662 - Fonthill), Ontario
Welcome to this stunning 2-storey home nestled in the sought-after Fonthill neighborhood. Crafted by Kenmore Homes, this spacious 3,448 square foot of Total Living Space plan offers an impressive blend of features, including 5 bedrooms, 4 washrooms, and a fully finished basement. The elegance of the house greets you right at the entrance, as you step into a sizeable foyer with soaring high ceilings that extend upwards, creating an open and airy atmosphere. The main floor layout is designed to impress, with 9-foot ceilings enhancing the sense of space. A formal dining room sets the stage for elegant meals and gatherings. The heart of the main level is the great room, where a gas fireplace exudes warmth and comfort, making it an inviting space for relaxation. The kitchen is a true highlight, boasting Quartz countertops, 42-inch custom cabinets, soft-close drawers, and an island that serves as both a practical workspace and a social hub. **EXTRAS** An upgraded oak staircase, complete with an oak handrail and iron spindles, leads you to the second floor. Here, you can unwind in the spacious family room featuring a second gas fireplace, creating another cozy retreat within the home. (id:50787)
Hometrade Realty Inc.
18 Bloomington Crescent
Toronto (Black Creek), Ontario
DETACHED HOUSE. 3 Bedroom backsplit ready for your own renovations, This house is being sold in As is Condition. Very convenient area with TTC, parks, shopping, schools, York University, community centre and more. (id:50787)
Royal LePage Your Community Realty
148 Queen Street E
Brampton (Queen Street Corridor), Ontario
" Low Rent Low Rent Low Rent" Opportunity: To rebrand and bring your own cuisine concept not competing with other restaurant in the plaza. Business Set up: Turn Key Business set on autopilot run and controlled remotely, highly efficient operation to buy and start making money from Day 1. Location: One of the busiest shopping area of Queen and Kennedy. Three residential towers right. in front from the store. Leasehold and equipment: Pristine Condition. Staff: Professionally trained and skilled. Profitability: Very High as the fixed expenses of lease are super low. (id:50787)
Homelife/miracle Realty Ltd
10 Hawkins Street
Georgina (Sutton & Jackson's Point), Ontario
Amazing detached 3-bedroom home in highly desired, quiet cul-de-sac neighbourhood. This recently update home sits on a mature, fenced lot. Parking for 8 vehicles with a large garage, that would be perfect for the tool enthusiast or recreational storage. Custom kitchen with stainless steel appliances and large island, looking out to backyard. Open concept, living and dining room with hardwood floors. Three large bedrooms on the upper level. Lower level features a large den with wood burning fireplace. This home is close to all amenities, schools, local downtown shopping, provincial parks, gorgeous Lake Simcoe beaches. Quick commute to Hwy 48 and Hwy 404. Don't miss this one! (id:50787)
Century 21 Heritage Group Ltd.
808 - 45 Huntingdale Boulevard
Toronto (L'amoreaux), Ontario
Beautiful Tridel Condo unit with view of CN tower. Spacious, bright & clean unit with upgraded kitchen. 2+1 bedroom with 2 full bath. Maintenance fees include everything including high-speed internet. Convenient location with easy access to shopping, school, transit & Hwy. **EXTRAS** Fridge, Washer & Dryer (2022). Stove, B/I dishwasher, microwave, All ELFS & window covering. (id:50787)
Realty Associates Inc.
515 Dundas Street
Oakville (1013 - Oo Old Oakville), Ontario
Excellent Location with ample parking. In the heart of Oakville. Money making business. No close competition. Regular steady clients. Lots of Chattel Available. Very Busy Plaza with heavy traffic. Surrounded by Fully Residential neighborhood. Surrounded by school, highway, and more. Lots of opportunity to add new business. Easy to operate for one family. Long lease. Weekly sale of 8-10k. 55% Grocery, 45% Tobacco. Rent: $4563 (incl. TMI & HST)Current lease is up to 2026 with option of 5 year extension. Approx. ATM Revenue: $200-300 a month. Bitcoin: $2k a year. Advertisement: $500 a year. (id:50787)
Homelife/miracle Realty Ltd

