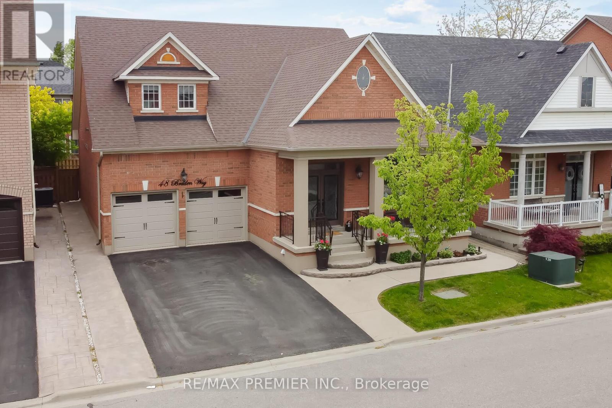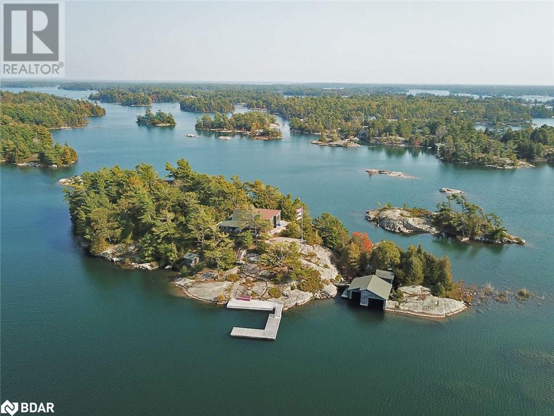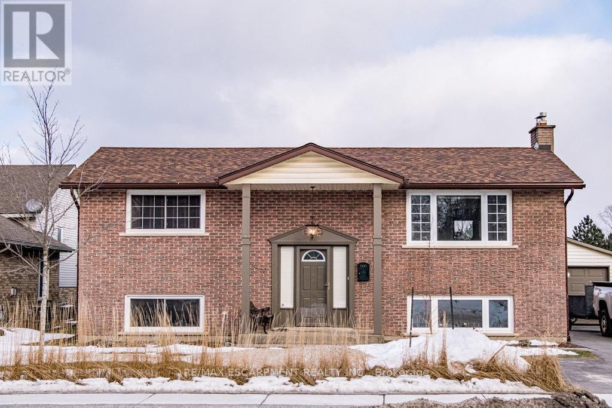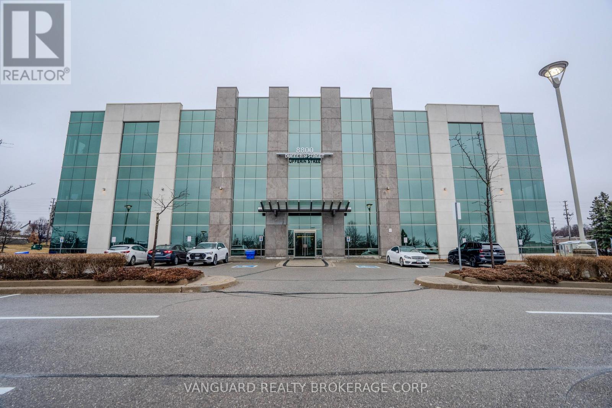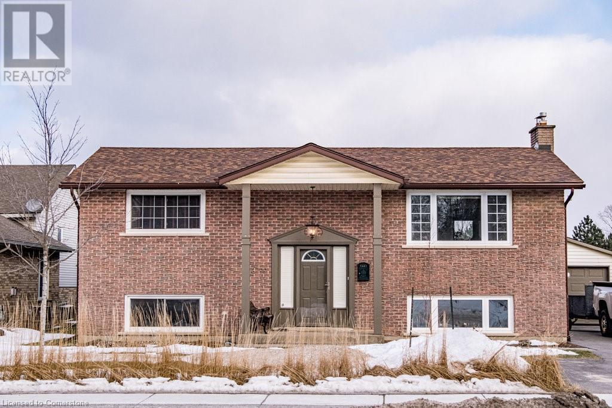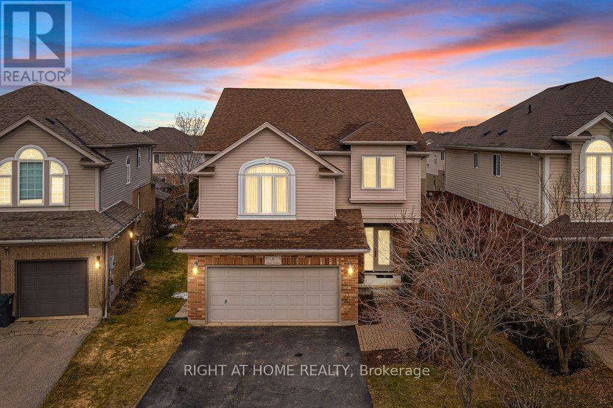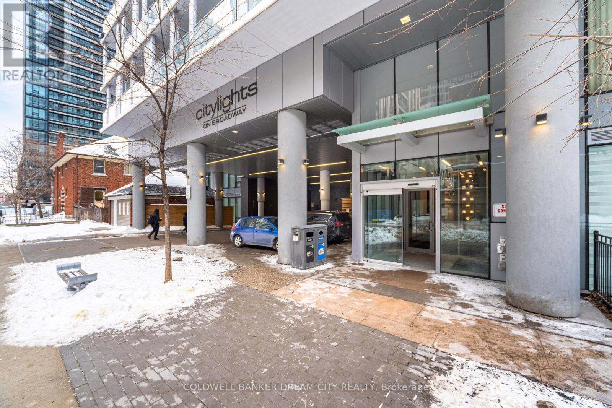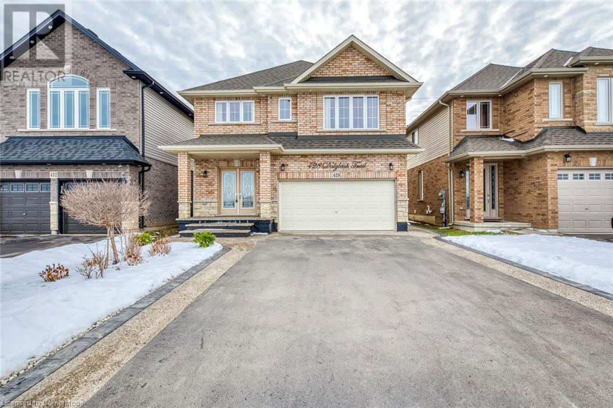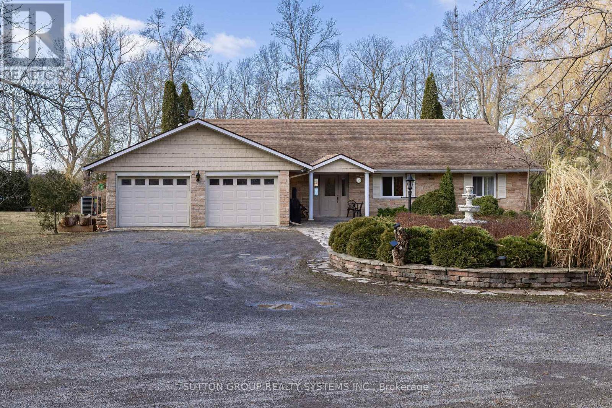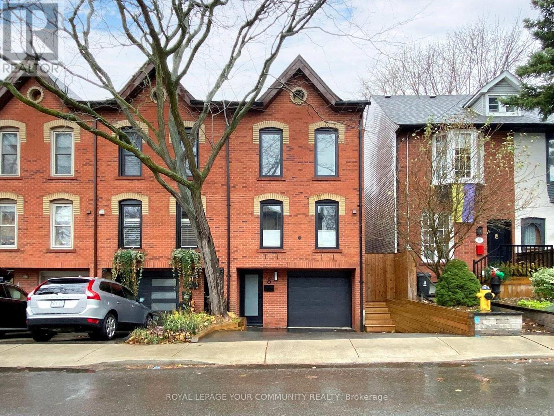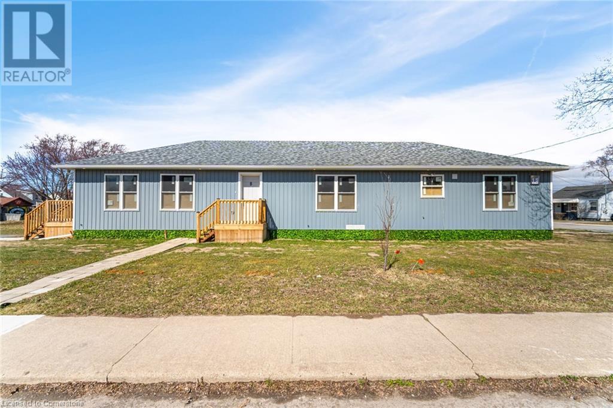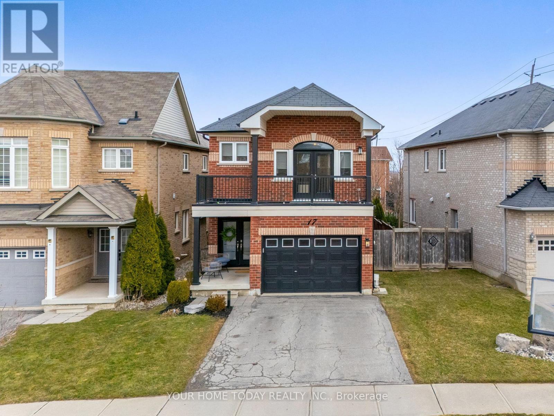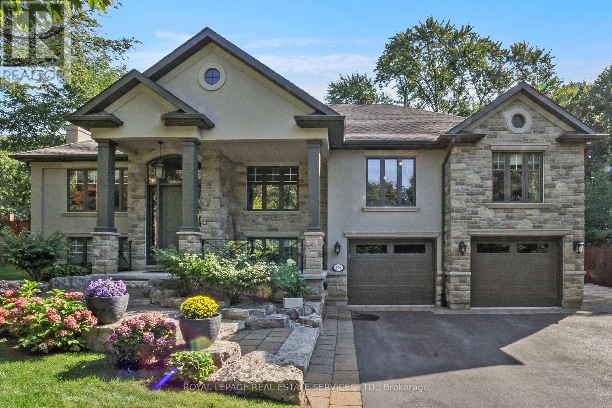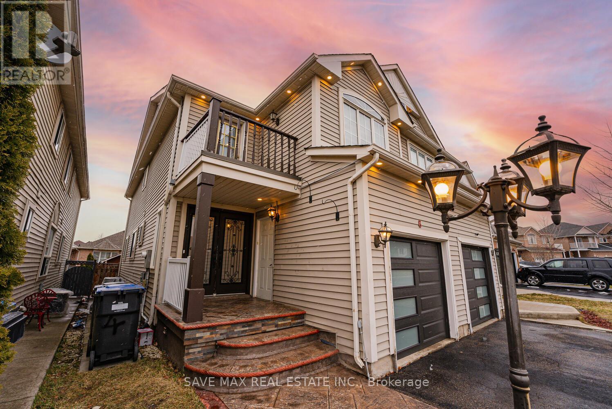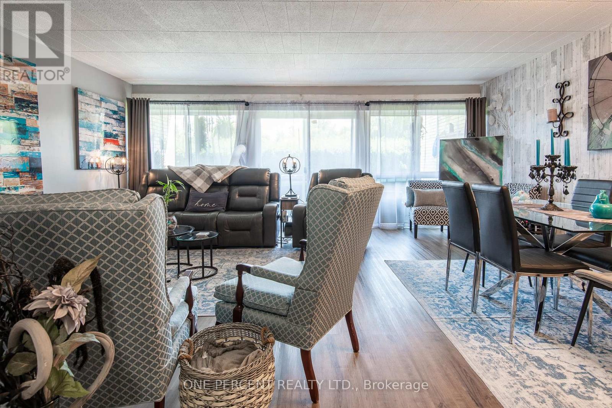906 Verbena Crescent
Ottawa, Ontario
Welcome to this executive Semi Detached in the sought after family friendly neighborhood of Findlay Creek. Located close to all amenities, transit and schools. This beautiful 3 bedroom semi detached with 4 bathrooms offers over 2100 sqft of living space. Freshly painted, brand new carpets on second floor and in the basement. Tons of upgrades including granite countertops, upgraded washrooms, hardwood floors and pot lights on main floor. The bright open concept main floor is perfect for entertaining guests. The spacious primary bedroom offers an oasis ensuite. The carpeted second floor is perfect for cold winter mornings. Sit around the cozy gas fireplace in the large lower level family room. Full 3 piece bath in the basement. Low maintenance, fully fenced backyard to enjoy the summer family and friends get togethers. (id:50787)
RE/MAX Gold Realty Inc.
605 - 405 Dundas Street
Oakville (1008 - Go Glenorchy), Ontario
Stunning 2-Bedroom, 2-Bath Suite with West-Facing Sunset Views! This spacious 2-bedroom, 2-bath suite boasts stunning west-facing sunset views. The open concept layout features floor-to-ceiling windows with custom zebra blinds, ensuite laundry, and a walkout to a large balcony. The modern kitchen includes stainless steel appliances, quartz countertops, and a custom backsplash. The primary bedroom has a walkout to the balcony and a3-piece ensuite with an upgraded glass shower. The second bedroom offers floor-to-ceiling west views and a closet. Enjoy over 15,000 sq. ft. of resort-style amenities, including a grand lobby, luxury lounge, fitness centre, and rooftop terrace. Includes 1 parking space and 1 storage locker. Conveniently located near schools, shopping, dining, Oakville Hospital, Sixteen Mile Sports Complex, public transit, and major highways. (id:50787)
Royal LePage Signature Realty
64 Barons Avenue N
Hamilton (Homeside), Ontario
Charming Brick Home in the heart of HOMESIDE This 1.5-story solid brick home in the sought-after Homeside neighbourhood offers 3 bedrooms and 1 beautifully renovated bathroom. This home combines open concept main floor living with classic character with modern touches. Step inside to discover an updated kitchen, featuring stylish finishes and a walkout to a spacious updated deck, perfect for entertaining or enjoying your morning coffee. The private, fully fenced backyard ( 2023) provides ample space for relaxation, gardening, or family gatherings. A single-wide driveway adds convenience, leading to your own backyard oasis. Situated close to power shopping centres, walking distance to schools, and transit, this home is in an unbeatable location with all amenities just minutes away. Whether you're a first-time buyer, downsizing, or looking for a charming place to call home, this property is a must-see! (id:50787)
Revel Realty Inc.
Unit E - 570 Bryne Drive
Barrie (400 West), Ontario
Prime Commercial Sublease Opportunity In South Barrie! Discover this spacious 2,800+ sq. ft. industrial/commercial unit, perfect for a variety of businesses. Featuring a well-designed mix of office and warehouse space, this unit offers five private offices, a kitchenette, and a washroom for added convenience. The warehouse area includes a large drive-in level shipping door, making loading and logistics seamless.Located in a sought-after South Barrie location with easy access to Hwy 400 and amenities, this unit is ideal for businesses looking for functionality and flexibility.Don't miss out on this exceptional sublease opportunity! (id:50787)
Royal LePage Signature Realty
48 Braden Way
Vaughan (Vellore Village), Ontario
PRICED TO SELL!! Stunning Approx.2700 Square Feet Bungaloft Located In The Desirable Area Of Vellore Village. Main Floor Includes Two Spacious Bedrooms, Open Concept Living/Dining Room, Lovely Kitchen Overlooking Family Room With Gas Fireplace. Walk-Out To Patio. Upper Level (Loft) Enjoys Its Private Kitchen, Two Bedrooms, Living/Dining Room & 4 Piece Bathroom. Perfect Two-Family Home. Partially Finished Basement Included A Finished Bedroom And A 3 Piece Bathroom. Newer Roof, Furnace And Air Conditioning. Beautifully Landscaped. Close To All Amenities. Close To All 400 Series Highways, Restaurants, Schools, Worship, Public Transit, Community Centre, Shopping, Vaughan Mills And So Much More !!! Open House Sunday, April 13 2-4 PM. (id:50787)
RE/MAX Premier Inc.
194 Sheldrake Boulevard
Toronto (Mount Pleasant East), Ontario
Welcome To This Newly Built Custom Home In Sherwood Park! The Main Floor Features An Open-Concept Design With Beautiful Coffered Ceilings Throughout, A Spacious Living And Dining Area, And A Contemporary Eat-In Kitchen Equipped With Custom Cabinets, Quartz Countertops And Backsplash. The Kitchen Opens To An Airy Family Room Complete With An Electric Fireplace, Custom Built-Ins, And A Walkout To The Balcony And Landscaped Yard. Upstairs, Discover Your Stunning Primary Suite Along With Three Additional Spacious Bedrooms. The Primary Suite Includes A Spa-Like Ensuite With Heated Floors And Wall-To-Wall Built-Ins. The Additional Bedrooms, Washrooms, And Upper Laundry Area Offer Ample Space, Allowing You The Freedom To Design And Furnish Each Room To Perfectly Suit Your Unique Tastes And Lifestyle. The Lower Level Features Soaring Ceilings And Offers A Gorgeous Rec Room With A Walk-Up To The Yard, A Nanny Suite, A Second Laundry Room With A Rough-In For A Washer And Dryer, And Plenty Of Storage Space. Located Just Steps Away From Summerhill Market And Sherwood Park, This Home Offers Close Proximity To The Yonge-Eglinton Strip, Which Features An Array Of Restaurants, Shops, And Entertainment Options. Additionally, You'll Enjoy Easy Access To Public Transit, Top-Ranked Toronto Public Schools, Parks, And More. This Home Is The Perfect Fit For Any Family! Do Not Pass This One Up! (id:50787)
Harvey Kalles Real Estate Ltd.
3003 - 47 Mutual Street
Toronto (Church-Yonge Corridor), Ontario
New Garden District Condo in Heart of Downtown Toronto! 696 Sq Ft + 106 Sq Ft, 2 Bedrooms, 2 Full Bathrooms. Sun-Filled, Floor-To-Ceiling Windows. Breathtaking Views & Balcony, A True Entertainer's Dream. Open Concept Living & Dining Room. Endless Sunshine In Every Room. Modern Kitchen Finishes & Spa Inspired Bathrooms. Excellent Downtown Location, Steps to Ryerson, Eaton Centre and TTC Subway, Financial District & University Of Toronto. (id:50787)
Engel & Volkers Toronto Central
812 - 4955 Yonge Street
Toronto (Willowdale East), Ontario
Welcome To Luxury Contemporary In The Heart Of The High Demand Area Of Yonge & Sheppard. Brand New 1+1 Sun-Filled Unit With Panoramic View Of The City. Modern Top Of The Line Upgrades, High Quality Laminate Floors Throughout. Vertical Blinds, 9ft Ceilings And Spacious Balcony. Modern Kitchen With Quartz Counter Top, Glass Tile Back Splash And Stainless Steel Appliances Open Concept Living/Dining Room With W/O To Balcony. Den Can Be Used As 2nd Bedroom Or Office. This Unit Is Move-in Ready! Great Amenities - Roof Top Garden, Outdoor Lounge & BBQ, Gym, Swimming Pool & Sauna, Security, Games Room Massage Room, Theatre Rm, Party Room, 24 hr Concierge, and Guest Suite . Conveniently Located, Walk To Sheppard Subway, Supermarkets, Restaurants, Movie Theaters, Schools & Mins Away From Hwy 401 & Transit. Included Are S/s Appliances, Washer/Dryer (White), 1 Locker. AAA Tenants! Excellent Credit Sore (Equifax). Excellent Employment & Income References Required. (id:50787)
Century 21 Percy Fulton Ltd.
1 A249 Island
Pointe Au Baril, Ontario
Equibikong - absolutely charming, located in the outer island community near the lighthouse in Pointe au Barils Georgian Bay freshwater granite & pines Islands. This property includes 4 islands near the open water, the main island with buildings and 3 other natural state islands around it, totalling 2.6 acres. There are: the 1958 square foot cottage; 580 square foot double cabin; 823 square foot guest cabin; a 2 slip boathouse & sheds. This includes 5 washrooms, 6 bedrooms, 3 porches and 3,336 square feet finished space in the 3 buildings. In the cottage find a gorgeous vaulted ceiling living room centred around a stone fireplace surrounded by a 43 foot porch with lighthouse and sunset views to die for. Large primary bedroom with special windows, walk in closet, its own screened porch and 4 piece ensuite (needs to be completed). Kitchen with laundry room pantry overlooks dining room. Double cabin is nicely divided in to 2 areas, each with its own washroom. Guest cabin to the east with 2 amazing porches surrounding, fantastic windows & views over the water too. Sought after exposed rock & pine tree setting with 360 degree views of picturesque bays and islands from all the various wonderful spots around the property. Quiet area, deep water access, newer shore and front docks, hydro electricity, UV & filter water system, boathouse crib work done, roofs in good shape. Between the lighthouse and the famous Ojibway Club and 15 minutes to the marinas in the station where there is a hardware store, nursing station with ambulance, groceries, LCBO, garbage transfer station and other amenities. These are special islands! (id:50787)
Royal LePage First Contact Realty Brokerage
3799 19th Street
Lincoln (980 - Lincoln-Jordan/vineland), Ontario
Nestled in the heart of Jordan, this impeccably maintained raised bungalow with approximately 1,700 square feet of finished space sits on a stunning 1/3-acre private lot, backing onto a tree farm. This prime location offers easy access to Cave Spring Winery and the charming shops that make Jordan such a sought-after destination. Almost everything in this home has been updated over the years, ensuring modern comfort and style. The 1.5 car garage and updated driveway provide lots of parking. The bright and airy living room features large windows that flood the space with natural light, creating a warm and inviting atmosphere. The spacious kitchen opens to an incredible sunroom, providing breathtaking views of the private backyard. This space is perfect for relaxing or entertaining while enjoying the peaceful surroundings. The home boasts two spacious bedrooms on the main level and two additional bedrooms downstairs, providing ample space for family or guests. There are also two full bathrooms for added convenience. The lower level features a cozy family room with a gas fireplace and a walk-up to the spectacular outdoor retreat. Step outside to enjoy the beautifully landscaped backyard, complete with swimming pool, patio an outdoor bar/cabana, and lush greenery. Whether you're hosting summer gatherings or unwinding in tranquility, this backyard is a true escape. This is your opportunity to own this exceptional home in one of Niagara's most desirable communities! Don't be TOO LATE*! *REG TM. RSA. (id:50787)
RE/MAX Escarpment Realty Inc.
210 Greengable Court
Kitchener, Ontario
COURT LOCATION. WELL MAINTAINED FAMILY HOME FINISHED TOP-TO-BOTTOM. Welcome to 210 Greengable Court, Kitchener, ON! This stunning 5-bedroom, 4-bathroom home offers a spacious and bright layout, perfect for families. The main level boasts an open-concept living and dining area with large windows, a cozy family room with a gas fireplace, and a versatile fifth bedroom currently used as an office. The eat-in kitchen features white cabinetry, ample storage and counter space, and a walkout to a backyard deck ideal for outdoor entertaining. Upstairs, you'll find four generously sized bedrooms, including a luxurious primary suite with double-door entry, a walk-in closet, and a 4-piece ensuite. The fully finished basement offers even more living space with a large rec room, a 2-piece powder room, and a bonus room that can be used as an office, bedroom, or playroom. With parking for four vehicles (including a two-car garage), this home is in a fantastic location close to schools, parks, and amenities making it the perfect family home! (id:50787)
RE/MAX Twin City Realty Inc.
35 Ellins Avenue
Toronto (Rockcliffe-Smythe), Ontario
This is your opportunity to own a one-of-a-kind corner lot detached home w/unique loft space overlooking the open concept Living/Dining/Kitchen area in beautiful Rockcliffe-Smythe. You'll love the bright & spacious Main Floor layout w/towering 16' ceilings, pot lights throughout, two skylights & gourmet kitchen with island, perfect for entertaining guests or enjoying family meals. A Primary Bedroom w/large closet & a sleek 3-piece Bathroom w/heated floor round out the Main Floor beautifully. The Loft space serves many purposes - exercise, study, office, bedroom, family entertainment, studio, playroom, or extra storage - ideal for a growing family. The Basement offers incredible versatility, featuring lots of storage space, an additional Bedroom, & a large rec area perfect for cozy family movie nights or a kids' play zone. Outside, this impressive corner lot boasts a spacious backyard w/patio for summer BBQs, outdoor dining, & space for children to play safely. The large double garage provides room for vehicles, tools, bikes, or can be converted into a home gym or workshop. An additional two parking spots in the driveway make this home even more functional for families w/multiple drivers or guests. This vibrant community is perfect for first-time homebuyers looking to settle in a family-friendly area surrounded by nature & modern conveniences. Steps from parks, green space, & trails, including Smythe Park & Outdoor Pool, Lambton Golf, & the Humber River Trail, this property is situated for weekend strolls, cycling, & family outings. Enjoy a fantastic selection of restaurants, cafés, & shops along Jane & Dundas, w/the trendy Junction just minutes away for more shopping & dining options. Schools, libraries, & rec centers nearby make this a wonderful place to raise kids, while transit access & major highways ensure an easy commute to downtown. Don't miss this rare opportunity to own a stylish, well-located home designed for comfort, convenience & modern family living! (id:50787)
Crescent Real Estate Inc.
2611 - 215 Sherway Gardens Road
Toronto (Islington-City Centre West), Ontario
High Demand Condo Across From Luxurious Sherway Gardens Shopping Mall. Clean, Spacious 1 Bedroom + Separate Den. East Exposure With Beautiful Partial Lake & CN Tower/Downtown Toronto Views. No Carpet - Engineered Hardwood & Luxury Vinyl Plank Wood Floors, Light Grey Walls, White Doors & Trims - Sharp, Modern Look! Just Steps To TTC. Only Minutes To Kipling Subway & Go Train Stations. 15 Min. Drive To Downtown Toronto & Airport. 1 Parking Space + 1 Storage Locker Included. Available for May 15, 2025. *No Pets & Non Smokers* (id:50787)
Ipro Realty Ltd.
1611 - 39 Mary Street
Barrie (City Centre), Ontario
Welcome to luxury lakeside living in the heart of downtown Barrie! This 2-bedroom, 2-bathroom suite in the highly sought-after Debut Waterfront Residences offers an exceptional blend of style, comfort, and convenience with unobstructed south-facing views of Kempenfelt Bay that will take your breath away. Inside, you will find 829 sq ft of modern, open-concept living space, designed to impress with 9-ft ceilings, floor-to-ceiling windows, and wide-plank laminate flooring throughout. The gourmet Scavolini kitchen boasts custom Italian cabinetry, premium integrated appliances, a versatile movable island, and solid surface countertops perfect for cooking or entertaining. The spacious primary bedroom offers tranquil water views, while both elegant bathrooms feature frameless glass showers, contemporary vanities, and porcelain tile flooring. Whether you're hosting guests or working from home, the smart layout provides flexibility without compromising on luxury. Step onto your private balcony to enjoy fresh lake breezes and spectacular sunrises. This is waterfront living at its finest. Located just steps from the waterfront, you will love being within walking distance of trails, parks, over 100 shops and restaurants, as well as the Barrie Bus Terminal and Allandale GO Station. Georgian College is only minutes away, making this a fantastic option for professionals, students or downsizers. Don't miss your opportunity to rent one of the best-located suites in this landmark building. Must Provide Rental Application, Employment Letter, 2 Recent Pay stubs, Copy of Gov Issued Id, Full Credit Report W/Score, Sch B W/ Offer. Tenants Required to Pay For All Utilities, & Tenant Liability Insurance. Bank Draft Deposit Required, $200 Key Deposit. Triple AAA tenants only. (id:50787)
RE/MAX Hallmark Chay Realty
35 Morland Crescent
Aurora, Ontario
Unique offering in Aurora best location. **Spacious Livingroom: This 47-foot lot home, featuring 4 bright and spacious bedrooms, each with ensuite washroom access, plus a large basement, perfect for a growing family, Premium Quality: Built in 2008, this former Kylemore model home showcases high-quality craftsmanship with 17-foot ceilings in the foyer and living room, and 9-foot ceilings on the main floor. Flexible Layout: The main floor includes a bright office/library that can easily be converted into a bedroom. The homes clean, well-maintained layout offers flexibility for future changes. Desirable Location: Situated on a quiet, child-safe crescent, this home is near a shopping plaza, several schools such as Hartman P.S., and various recreational facilities. Public transit and short/easy access to Hwy 404 add convenience to daily life. Enhanced Privacy: The home boasts a distant neighbour, providing a sense of privacy and tranquility not often found in suburban settings. Don't miss this opportunity (id:50787)
Century 21 Heritage Group Ltd.
303 - 8800 Dufferin Street
Vaughan (Patterson), Ontario
This renovated and upgraded office space for rent is a true turnkey solution, move-in ready, and perfect for any growing business. Located in a prestigeous building, this corner suite boasts three executive suites, offering privacy and a professional atmosphere. The layout includes a combination of private offices, open space, cubicles, kitchen and storage, providing flexability for your teams needs. A private reception area adds an extra touch of professionals and convinience. The office also features a private boardroom, complete with custom built-ins, offering a sophisticated environment for meetings and presentation. With large windows throughout, the suite is filled with natural light, creating an inviting and productive atmosphere. The high ceilings further enhance the spacious feel of the office. Located in a prime located, the building offers ample free surface sparking for your convinience, and you'll have easy access to highway 7 and 407, ensuringexcellent connectivity. This is an ideal space for businesses looking for a modern, functional, and prestigious office setting. (id:50787)
Vanguard Realty Brokerage Corp.
62 Athabaska Avenue
Toronto (Newtonbrook East), Ontario
****Offers Anytime****Incentive Commission(SOLD Firm by April 30,2025 ---2.5%+HST+$7,000 After April 25,2025--2.5%+HST))----------Welcome to this Exquisite/Elegant-------"STUNNING-----LUXURY"------Custom-Built Home On the best of Spot of Street & Meticulously-maintained(Greatly-loved) by its owner-------Sophistication & Charm-------Pride Of Ownership***Nested in a Prime Location of Highly-demand/Family-oriented Neighbourhood***Perfection to all details/craftmanship---Impeccable Details on Interior & Greeting you a spacious/soaring foyer(13Ft) & Open Concept/Super Natural Sunfilled Lr/Dr with large bay window & Graciously--Wood Paneled Library on main flr-----A seamless flow family-friends gathering--Open Concept/Modern Kitchen with S-S built-In appliance & functional centre island & openly combined kitchen/breakfast & family room area**Stunning Prim Bedrms with a gas fireplace--sitting area & spa-like 6pcs ensuite & walk-in closet*Wonderfully-appointed/Good Size of Bedrooms with lavish each ensuites**Functional 2nd floor laundry room & 2 Laundry Rms(2nd flr/Basement)**Prof. Finished HEATED Flr & Hi Ceiling Basement with a Walk-Out Basement---2nd Laundry Rm & Bedrm & Direct Access Garage to Basement***Super Clean & Great Family Home*****EXTRAS***Gas Fireplaces,Skylight,All S-S Appliance,Centre island,Pot Filler,Central Vaccum/Equipment,Existing R/I B/I Speakers & More----------Convenient Location To Yonge Shops,Restaurant & More****A Great Home To See (id:50787)
Forest Hill Real Estate Inc.
1305 Anthonia Trail
Oakville (1010 - Jm Joshua Meadows), Ontario
BRAND NEW TOWNHOME IN OAKVILLE. It offers 1,695 sq. ft freehold townhome with 3 bedrooms, 2.5 bathrooms, and 2 balconies in a prestigious, family-friendly Oakville community. Open-concept layout features 9 ft ceilings and high-end upgrades. A SMART ZONE upgrade on the ground level provides a flexible space that can be used as a home office, study, or additional living space. Conveniently located near top-rated schools, shopping centers, public transit, GO station, and major highways like 403, QEW, and 407, this home offers the perfect balance of style, comfort, and accessibility. SS Fridge, Stove, Dishwasher, Microwave, Washer/Dryer (id:50787)
Homelife Superstars Real Estate Limited
126 Ardwick Boulevard
Toronto (Humbermede), Ontario
Welcome to 126 Ardwick Ave, a charming raised semi-detached bungalow in a fantastic family-friendly neighborhood. This 3-bedroom, 2-bathroom home offers great potential with three separate entrances for added flexibility. The bright and spacious open-concept living and dining area is perfect for gatherings, and the walkout to a balcony invites natural light and fresh air into the home. The basement features a kitchen, bathroom, and large recreation room with a separate entrance, creating an excellent opportunity for rental income or additional living space. Whether you're a family looking for room to grow or an investor seeking rental potential, this home has something for everyone. Located in a vibrant community with easy access to local amenities, the home boasts a Walk Score of 73, meaning you'll enjoy excellent walkability to nearby parks, schools, shops, and public transit, everything you need is just a short stroll away! (id:50787)
RE/MAX Experts
3799 19th Street
Jordan, Ontario
Nestled in the heart of Jordan, this impeccably maintained raised bungalow with approximately 1,700 square feet of finished space sits on a stunning 1/3-acre private lot, backing onto a tree farm. This prime location offers easy access to Cave Spring Winery and the charming shops that make Jordan such a sought-after destination. Almost everything in this home has been updated over the years, ensuring modern comfort and style. The 1.5 car garage and updated driveway provide lots of parking. The bright and airy living room features large windows that flood the space with natural light, creating a warm and inviting atmosphere. The spacious kitchen opens to an incredible sunroom, providing breathtaking views of the private backyard. This space is perfect for relaxing or entertaining while enjoying the peaceful surroundings. The home boasts two spacious bedrooms on the main level and two additional bedrooms downstairs, providing ample space for family or guests. There are also two full bathrooms for added convenience. The lower level features a cozy family room with a gas fireplace and a walk-up to the spectacular outdoor retreat. Step outside to enjoy the beautifully landscaped backyard, complete with swimming pool, patio an outdoor bar/cabana, and lush greenery. Whether you’re hosting summer gatherings or unwinding in tranquility, this backyard is a true escape. This is your opportunity to own this exceptional home in one of Niagara’s most desirable communities! Don’t be TOO LATE*! *REG TM. RSA. (id:50787)
RE/MAX Escarpment Realty Inc.
9 Peer Drive
Guelph (Kortright Hills), Ontario
Spectacular finishes and meticulous attention to detail characterize this exquisite three-bedroom family home, situated in the affluent subdivision of Kortright Hills, Guelph, Ontario. Welcome to 9 Peer Drive, this property offers a luxurious lifestyle and has been completely renovated throughout. The main floor boasts an appealing open-concept floor plan featuring Maple hardwood flooring. The newly renovated kitchen includes a large island, granite countertops, stainless steel appliances, designer cabinetry, and a ceramic backsplash. The cozy living room, equipped with a gas fireplace, provides an ideal spot for relaxation and is adjacent to a spacious dining room. One level up offers a magnificent Great room with an oversized window that floods the space with natural light, an additional gas fireplace, custom cabinetry, and vaulted ceilings. The top floor comprises three remarkable bedrooms. The primary bedroom is exceptionally spacious and features a newly renovated ensuite bathroom with heated floors a luxurious tub and walk-in shower. The two additional bedrooms provide ample closet space and feature fresh broadloom throughout. An additional three-piece bathroom with a walk-in shower and freshly renovated laundry room completes the upper level. Enjoy entertaining family and friends in the spacious lower level recreation room, which offers ample room for both fun and relaxation. An additional brand-new two-piece bathroom and ample storage completes the interior of the home.Walk out to your private backyard seating area via the newly installed sliding door, which leads to an upper deck and an interlock patio below. Recent renovations include the complete main floor, all four bathrooms, the upstairs family room, laundry room, and more. This home is conveniently situated in close proximity to all amenities, excellent schools, parks, major highways, and more. This exquisite residence demands to be viewed to be fully appreciated. Schedule your private showing today! (id:50787)
Right At Home Realty
71 August Avenue
Toronto (Oakridge), Ontario
Location! Location! Location! In High Sought After Oakridge Neighbourhood. This Modern Custom Built Is Less Than 10yrs. Old, Epitomizes Sophistication, Boasting High-End Contemporary Touches With 4 Bedrooms And Total 4 Washrooms. Custom Kitchen, Gleaming Updated Hardwood In Main And Second Floor. Private Backyard W/ Large Deck. Prayer Room. Finished Basement With Potential For In-Law Suite. The Seller And Seller's Realtor Does Not Warrant Retrofit Status Of The Basement. Walking To Schools, Ttc, Shopping, Worship Places, Massey Creek & Victoria Park Subway. Additional Features: Skylights, Pot Lights And Wainscoting. (id:50787)
RE/MAX West Realty Inc.
901 - 24 Wellesley Street W
Toronto (Bay Street Corridor), Ontario
2 Bedroom plus Den. Den can be used as a 3rd bedroom. Approx 1004 Sq Ft. Hardwood Laminate Floors and Floor to Ceiling Windows throughout. Split Bedroom Configuration Plan. Oversized Laundry Room for additional storage plus Locker. Big Primary Bedroom with Large Walk In Closet and huge Ensuite including separate shower and bathtub. Century Plaza is Located in the heart of the Bay St. Corridor. Minutes to U of T and the Hospital District. Steps to Subway and the shops of Yonge St. Amenities include 24 Hour Concierge, Gym with an incredible view, and Outdoor Spas. Large terraces located throughout the building. Library and Party Room. Ample Visitor Parking. Maintenance Fees include all utilities including Cable and Internet!! (id:50787)
Forest Hill Real Estate Inc.
202 - 99 Broadway Avenue
Toronto (Mount Pleasant East), Ontario
Condo for Sale in Toronto. Attention Buyers! Dont miss out on the chance to own this stunning, brand-new condo in the heart ofYonge & Eglinton one of the most desirable locations for living, working, and entertainment. Thisspacious corner unit features 2 bedrooms, 2 full bathrooms, and expansive windows that bathe thespace in natural light, offering breathtaking views from the wrap-around balcony. Inside, you'llfind upgraded wide-plank laminate flooring, custom closets, and stylish lighting fixtures, includingpot lights and chandeliers. The chef-inspired kitchen boasts built-in stainless steel appliances including a fridge, wall oven, microwave, range hood, and cooktop all complemented by sleek quartzcountertops.This modern building showcases professionally designed amenities and reflectsPemberton's exceptional craftsmanship and luxurious interior finishes. Conveniently located stepsfrom TTC and LRT stations, top-rated restaurants, shops, prestigious schools, entertainment venues. (id:50787)
Coldwell Banker Dream City Realty
12 Jaypeak Road
Brampton (Toronto Gore Rural Estate), Ontario
Beautiful Detached House with Rented Basement!! Stunning 4 Bedroom Detached Home with 3washroom upstairs, Sep Ent By Builder. 9Ft Ceiling & California Shutters On Main And 2ndFloor. A Massive Living W/Dining Area. A Sun Filled Family With Customized Wall Built DisplayCabinet, A Fireplace. A Perfect Chef's Dream Kitchen With B/I S/S Appliances. A Great MasterWith 5 Pc Ensuite And A Huge W/I Closet. Interlocking done all around with Lighted Stairs!Backyard Storage shed!! 2 portion Basement of 2 bedroom 1 washroom and 1 bedroom and washroom rented for $2400 (1700 + 700) !! AAA Tenants! (id:50787)
RE/MAX Gold Realty Inc.
428 Dalgleish Trail
Stoney Creek, Ontario
Spacious 4 Bed, 3 Bath double-car garage home on an oversized 123-foot deep lot overlooking a quiet pond. This all-brick home has great curb- appeal with a deep asphalt driveway widened with decorative concrete and paver edging and a covered porch with double-door entrance. Wide foyer with closet, upgraded tiles, powder-room and access to garage. Bright and spacious open-concept layout with tall windows and walk-out to fully fenced back-yard with massive concrete patio and complete privacy. Large eat-in kitchen offers plenty of counter-space with a L-shape layout and massive kitchen island with breakfast seating, upgraded light fixtures, hardwood cabinets and stainless-steel appliances. Hardwood stairs lead to second floor opening to a spacious family-room area. Oversized primary bedroom with walk-in closet and ensuite bath. Three more generously sized bedrooms share a second 4 piece bath. Unfinished basement has tons of potential for additional living space. Ideal location close to schools, shopping, transit, parks and trails. Book a showing today! (id:50787)
RE/MAX Escarpment Realty Inc.
Upper - 33 Callie Road
Hamilton (Hill Park), Ontario
**Welcome to Your Dream Rental!** This spacious 3-bedroom, 1-bathroom main floor unit in a legal duplex on Central Hamilton Mountain has been meticulously renovated for modern living. Enjoy a brand-new front deck, large sun-filled windows, and premium finishes throughout. Luxury features include elegant flooring, custom tile work, and a chefs kitchen with a waterfall island, stainless steel appliances, and brass fixtures. Each bedroom is generously sized, while the sleek bathroom offers a stylish, spa-like vibe. Modern conveniences include **dual hydro meters** and efficient utility management. **Tenant responsible for hydro (separate meter) & 60% of other utilities.**Located in one of Hamilton's most desirable areas, this turnkey home blends comfort, style, and convenience. Do not miss out on this refined rental opportunity! (id:50787)
Royal LePage Real Estate Services Ltd.
1420 - 4055 Parkside Village Drive
Mississauga (City Centre), Ontario
Spacious Unit 2 Bedroom 2 Washroom Condo Plus Den W/Unobstructed View In Block Nine. Located In The Heart Of Downtown Mississauga! Close To Square One, Sheridan College, Movie Theatre, Restaurants, Transit Go Bus, Living Arts Centre, Ymca, City Hall, And Library. Great Amenities When Complete: 24 Hours Security, Media Room, Theatre, Yoga Studio, Exercise Room, Party Room & Many More! (id:50787)
RE/MAX Realty One Inc.
RE/MAX Real Estate Centre Inc.
903 - 55 Yorkland Boulevard
Brampton (Goreway Drive Corridor), Ontario
Great Opportunity to Live in a Turn Key Condo at 55 Yorkland Blvd. Beautiful Spacious Unit, Boasting 2 Bedrooms & 2 Bathrooms, Prime Bedroom With Glass Shower and W/I Closet. Laminate Flooring Throughout, Ensuite Laundry & Storage, Kitchen W/Centre Island and Granite Counter Tops, S/S Appliances Including Freezer, Den Area with B/I Desk, 1 Parking Spot Located Steps from the Elevator, Spacious Storage Unit on Same Level as Locker. 9FT Ceilings, Large Balcony and So Much More Making This the Perfect Place to Call Home. Located Close to the 407, HWY 7, HWY 27, Go Station and All Other Amenities. Walk to Bus Stop and School Bus Pick Up and Drop Off. Show With Confidence. (id:50787)
RE/MAX West Realty Inc.
31 Chisamore Pt Road
Front Of Leeds & Seeleys Bay, Ontario
Enjoy quiet recreational living on this gorgeous waterfront property. Close to 2 acres of outdoor space, perfect for family gatherings or entertaining guests. Private shoreline with boat dock. The home boasts 2268 square feet of living space. Open concept living/dining/kitchen area. Island kitchen with stainless steel appliances. 2 skylights, cathedral ceiling, walk-out to spacious sunroom facing the St. Lawrence River. Master bedroom features a private 5-piece ensuite and private sunroom with a separate entrance. 2 car garage + separate garage/workshop at rear of property. Conveniently located off 1000 Islands Parkway just minutes from the centre of Gananoque. (id:50787)
Sutton Group Realty Systems Inc.
3275 Harasym Trail
Oakville (1012 - Nw Northwest), Ontario
This Tastefully Finished Mattamy Built Home WITH OVER 100K IN UPGRADES AND 350K LOT PREMIUM, In The Prestigious Oakville Preserve and Backing Onto Conservation Area Comes With 4 Bedrooms Located on The Second Floor, 4 Washrooms With 3 Located on The Second Floor and A Powder Room Located On The Main Floor. High Ceilings Throughout, Hard Wood Flooring, Chefs Dream Kitchen Equipped With High End Stainless Steel Appliances, Automatic Blinds, Electric Car Charging In The Garage, Gas Fire Place, Automatic Water Sprinkler System And Much More. With Open Concept Living, Large Windows Capturing Abundant Natural Lighting and Serenity, This Modern Luxurious Home Is Perfect for Both Everyday Comfortable Living And Entertaining. Here Is Your Chance To Experience Living In One of Oakville's Most Coveted Communities! Located Near Parks And Trails, Top Ranking Schools, Oakville Hospital, Shopping And Highway. **EXTRAS** All Existing Stainless Steel Appliances & Window Coverings. (id:50787)
Real City Realty Inc.
448 Southland Crescent
Oakville (1020 - Wo West), Ontario
Beauty in Bronte. This updated and well maintained bungalow features 3 bedrooms & large family bathroom on the main floor, and a renovated kitchen with tons of storage. The finished basement has a flexible space currently being used as a rec room, large laundry room with ample built in storage, additional family sized bathroom and bonus room which can be used as a bedroom, gym, or office. A summer lovers dream, the large back yard is perfect for outdoor entertaining on the deck. Conveniently located close to transit, including the Bronte Go station, top rated schools & Queen Elizabeth community center, shopping, restaurants and other amenities. Walking distance to Bronte Harbour and Bronte Creek Lands Park. Well positioned on a quiet crescent in a family friendly neighbourhood, this one is a must see. Central vacuum system roughed in, in ground sprinkler system as-is. (id:50787)
Royal LePage Real Estate Services Ltd.
8 West Avenue
Toronto (South Riverdale), Ontario
Live in Fabulous South Riverdale (Leslieville)! Gorgeous end unit 3-bedroom townhouse with 3 parking spots! This fully upgraded, furnished home offers a perfect blend of comfort and style. This immaculate property is ideal for families or those who love to entertain. The spacious primary suite boasts a private balcony, perfect for enjoying your morning coffee, while the second bedroom includes a unique loft space that fits two double mattresses, making it a fun and practical retreat for kids. The spa-like bathroom combines luxury and practicality, featuring serene finishes and custom raised laundry cabinets for effortless convenience and style. The open concept living room with a wood burning fireplace and dining area opens to a private deck, creating a seamless indoor-outdoor flow for relaxing or hosting guests, while the backyard features a dedicated play area for children and HOT TUB FOR ADULTS. This property is located on a one-way street in a safe and welcoming neighborhood perfect for raising a family WITH Amazing Parks, TTC, Day care and Schools within steps. 3D Virtual Tour (see attached) is nice but seeing it in person is best. Book a viewing today. (id:50787)
Royal LePage Your Community Realty
19 Burcher Road
Ajax (South East), Ontario
Nestled in a walkable, family-friendly neighborhood with mature trees, this distinguished two-storey custom home combines modern elegance with thoughtful functionality. This exquisite residence offers unparalleled design details with 4 spacious bedrooms, 3.5 luxurious bathrooms and a Scandinavian-inspired design kitchen featuring an oversized waterfall Taj Mahal quartzite island with a full backsplash, panel-ready appliances and an induction cooktop. As you walk in through one of two entrances, you are greeted by an open concept living with soaring 9ft ceilings on the main floor, huge windows for abundant natural lighting to experience breathtaking sunrises and sunsets, porcelain tiles, engineered hardwood flooring, a grand style finished powder room, two living areas, a dinning room, custom cabinetry for ample storage across the entire home and an open layout that seamlessly connects the kitchen to the living and dining areas. The second floor offers a grand primary bedroom with a 6-piece spa-like ensuite, a second bedroom with 3-piece ensuite, a third and fourth bedroom and finally a third 5-piece bathroom. This luxurious home features high-end gold-accented modern fixtures, custom blinds, motorized curtains, seamless Aria/Fittes vents, electric fireplace, in-ceiling speakers, ethernet wiring, a mezzanine overlooking the main living room, spacious garage with Tesla EV charging, advanced security systems with automated door entry, two ring cameras, three outdoor cameras and much more. The unfinished basement comes with a separate entrance and awaits your finishing touches. Enjoy the generous front and backyards for outdoor relaxation. A short drive to Lakeridge Health Ajax, Ajax Waterfront Park, schools, shopping, and major highways (401, 412, and 407) and Ajax GO station. This home is a true masterpiece of modern living, combining luxury, comfort, and convenience. Don't miss your chance to call it yours. (id:50787)
Real City Realty Inc.
20, 26, 28 Mcgill Street
Toronto (Church-Yonge Corridor), Ontario
Upwards of 10,000 sq/ft combined, steps away from the vibrant Dundas Square and surrounded by high-rise buildings, this small block of three full Victorian homes offers a unique opportunity for bussiness owners. These charming, three-story homes, each with full basements, are ready for a complete renovation and customization to meet the needs of future tenants. The properties boast the potential to be transformed into an exceptional Bed & Breakfast, student accommodations, or, with the right permits, commercial spaces by applying for a city variance. Currently zoned as a multiplex, the landlord is offering a incentive to assist with retrofitting and is willing to support rezoning efforts to expand the property's potential uses. With large, spacious layouts and a prime location near public transportation, shopping, dining, and entertainment, these Victorian homes provide an exciting canvas for any visionary looking to create a distinctive, high-demand space in one of Toronto's most sought-after areas. Landlord is flexible and open to leasing one or two buildings separately at a reduced rate. dedicated Laneway parking (id:50787)
Keller Williams Real Estate Associates
15 Keele Street
St. Catharines, Ontario
Newly Built Side-by-Side Duplex – Live & Rent! A rare opportunity to own a newly built side-by-side duplex, perfect for both living and generating rental income! Ideally situated just 4 minutes from Pen Centre, 8 minutes from Brock University, and 9 minutes from Niagara College and Premium Outlet, this property offers unmatched convenience in a prime location. Featuring two spacious units on the main level: 3-bedroom, 2-washroom unit 2-bedroom, 1-washroom unit This home has been extended and rebuilt with city-approved plans and inspections, ensuring quality craftsmanship and peace of mind. Enjoy privacy with no neighbors on three sides, and take advantage of the ample space available to build a future Garden Suite. A fantastic investment with two homes for the price of one—don’t miss out! (id:50787)
Apex Results Realty Inc.
B393 Thorah Concession 2 Road
Brock (Beaverton), Ontario
Location And Comfort! Great Rural Setting Offering The Charm Of Country Living, With The Comforts Of A Residential Neighbourhood. Enjoy The Quiet Evenings And Close Proximity To The Lake As Well As Sutton, Beaverton And Hwy # 404 To Toronto. The Layout Of This Home And Spacious Lot Has Been Well Thought Out With The Mindset Toward Relaxing And Entertaining. The Home Offers A Cozy Comfortable Layout With New Flooring Throughout, An Updated Kitchen, And A Stunning Renovated Bathroom.Enjoy The Large Covered Porch To BBQ A Meal To Enjoy The Solitude, And/Or The Company Of Friends. Garage Is Heated And Insulated. Tankless Water Heater/2021, Upgraded Insulation/2024, Napoleon Furnace/2021. (id:50787)
Exp Realty
31 Loneoak Crescent
Stoney Creek, Ontario
Welcome to this beautifully updated 4-level backsplit in one of Stoney Creek’s most sought-after, family-friendly neighborhoods. Designed for connection, comfort, and everyday living, this home is ready for you! The bright, open-concept main floor creates the perfect space for entertaining or keeping an eye on the little ones while making meals. Upstairs, you’ll find three spacious bedrooms and a 5-piece bathroom with ensuite privilege. The lower level features a generous family room with fireplace, perfect for movie nights, plus an additional bedroom or home office and a second 4-piece bathroom. Need more space? The fully finished basement offers a fantastic rec room and a laundry area with ample storage. Step outside to your private, quiet backyard, where there’s plenty of room for entertaining, relaxing, and letting the kids play. With great schools, daycares, parks, and amenities just minutes away, this home truly has it all. Recent updates include most windows replaced and AC (Fall 2024), & refreshed upstairs bathroom,. RSA (id:50787)
Royal LePage State Realty
17 Chetholme Place
Halton Hills (Georgetown), Ontario
A covered porch welcomes you into this well-maintained 3-bedroom + room in basement currently used as 4th bedroom (no window), 4-bathroom home situated on a quiet family friendly street with no through traffic perfect for young kids! A beautiful entry system and eye-catching wood and wrought-iron staircase set the stage for this lovely home. The main level offers tasteful flooring throughout and a well-designed floor plan with spacious foyer, combined living/dining rooms, eat-in kitchen, laundry room, powder room and side entrance with access to the heated garage. The nicely updated kitchen enjoys classy dark finish cabinetry, quartz counters, island with breakfast bar, stainless steel appliances, an enviable wall of pantry and walkout to deck, large patio and fenced yard. The combined living and dining rooms are perfect for entertaining a crowd or snuggling up with a book and quiet time. The upper level offers a sun-filled family room with hardwood flooring, large windows and garden door walkout to a balcony overlooking the street the perfect place to enjoy your morning coffee while watching the kids are at play. Three bedrooms, the primary with luxurious 3-piece ensuite and walk-in closet with organizer and the main 4-piece bathroom complete the level. The finished basement adds to the enjoyment of this delightful family home with large rec-room featuring an electric fireplace set on a striking stone feature wall, office/4th bedroom (no window), 2-piece bathroom and storage/utility space. Great location. Close to schools, parks, shops and trails with easy access to main roads for commuters. (id:50787)
Your Home Today Realty Inc.
159 Viewbank Crescent
Oakville (1017 - Sw Southwest), Ontario
This luxurious 5-bedroom, 4-bath raised bungalow in Coronation Park offers sophisticated living with meticulous upgrades throughout, all set on a wide, tree-lined crescent. The stone and stucco exterior along with a covered portico welcome you home. Inside, a stunning entrance leads to the main living area, where seamless design flows from the private living room through to the open-concept great room that combines a custom kitchen and dining area. Perfect for both formal gatherings and relaxed family living. A Palladium window and French doors lead out to the composite deck, blending the indoors with the outdoors, complete with a pool, new gazebo and hot tub. The main floor features refinished hardwood floors, custom closet organizers, and a master suite with a heated bathroom flooring. Elegant light fixtures and window treatments enhance the spaces, while the lower level boasts a Nanny suite, two updated bathrooms with sleek finishes, an office and a games/exercise room. The home theatre is outfitted with a 1080P projector and modern controls. The laundry room includes two sets of washers and dryers, alongside a new hot water tank and water softener. The oversized double garage is heated and the doors have been replaced. Outdoors, the beautifully landscaped backyard is an entertainer's paradise, featuring a half basketball court, childrens playground and zip line. Lush greenery and stone surround the pool. From the driveway an oversized double gate leads to tumble stone thats perfect for parking a large boat or trailer. The front yard features seven sugar maple trees and flower gardens. This residence is the epitome of comfort, luxury, and style. (id:50787)
Berkshire Hathaway Homeservices West Realty
Bsmt - 46 Milner Gate
Vaughan (Brownridge), Ontario
Best location in Thornhill, Newly renovated furnished one bedroom basement, open concept kitchen, with totally separate entrance and separate laundry. Very clean, bright, walking distance to bus stop, best school, Promenade Mall, Walmart and all amenities for rent as of May 1st, 2025 or earlier suitable for 1 person or a couple. (id:50787)
Homelife Frontier Realty Inc.
603 - 8 Wellesley Street E
Toronto (Church-Yonge Corridor), Ontario
2+1 beds Condo in Perfect Downtown Location! Den(8.63 ft x 8.2 ft) can be 3rd bedroom. Right At Yonge/Wellesley Subway/Bus Station. Steps To Uoft, Ryerson, Hospital District, Church/Wellesley Village, Cloor/Yorkville Shopping. Incredibly Bright, Airy & Spacious (841 Sqft) 10.5 Ft Ceilings & Huge East Facing Windows/Juliete Balcony & Urban Views. (id:50787)
Tron Realty Inc.
225 Chaffey Street
Welland (773 - Lincoln/crowland), Ontario
Turnkey Duplex with Triplex Potential in the Heart of Welland with Vacant Possession! This beautifully maintained duplex is a perfect opportunity for house hackers, first-time buyers, or investors looking for a cash-flowing asset. With vacant possession after May 31st, 2025, it offers market rent potential and flexibility. Each spacious 1,000 sqft unit features separate utilities, including individual furnaces, A/C units, hydro meters, gas meters, owned water tanks and dedicated laundry. The property also offers ample parking for 3-4 vehicles. The basement, with a separate backyard entrance and great ceiling height, presents a great opportunity for conversion into a third unit (triplex potential), with key upgrades like sump pump installation and waterproofing already completed. Located in the heart of Welland, this is a rare chance to secure a versatile, income-generating property in a high-demand area! (id:50787)
Rock Star Real Estate Inc.
225 Chaffey Street
Welland (773 - Lincoln/crowland), Ontario
Turnkey Duplex with Triplex Potential in the Heart of Welland with Vacant Possession! This beautifully maintained duplex is a perfect opportunity for house hackers, first-time buyers, or investors looking for a cash-flowing asset. With vacant possession after May 31st, 2025, it offers market rent potential and flexibility. Each spacious 1,000 sqft unit features separate utilities, including individual furnaces, A/C units, hydro meters, gas meters, owned water tanks and dedicated laundry. The property also offers ample parking for 3-4 vehicles. The basement, with a separate backyard entrance and great ceiling height, presents a great opportunity for conversion into a third unit (triplex potential), with key upgrades like sump pump installation and waterproofing already completed. Located in the heart of Welland, this is a rare chance to secure a versatile, income-generating property in a high-demand area! (id:50787)
Rock Star Real Estate Inc.
2502 - 830 Lawrence Avenue W
Toronto (Yorkdale-Glen Park), Ontario
A Stylish Corner Unit with Breathtaking Views. This stunning Maranello home is in the highly sought-after Treviso 2. With almost 800 sq. ft. of beautifully designed space, boasts 2-bed + den, 2-bath in a perfect blend of modern elegance and city convenience. Floor-to-ceiling windows flood this home with natural light, offering spectacular panoramic views from every room. The open-concept layout seamlessly connects the living, dining, and kitchen area's ideal for both entertaining and everyday living. Sleek laminate flooring throughout adds a touch of contemporary sophistication. Bright & Spacious Living Area. Unwind while soaking in the breathtaking cityscape. Modern Kitchen Featuring designer cabinetry, premium appliances, and ample counter space for all your culinary adventures. Primary Retreat with expansive windows and a large closet for ultimate comfort. Second Bedroom, Perfect for guests, family, or a stylish home office. Versatile Den is ideal for a workspace, reading nook, or extra guest space tailor it to your lifestyle. Two Contemporary 4-Piece Bathrooms Designed with sleek finishes for maximum comfort. Enjoy the added convenience of a dedicated parking spot and a locker for extra storage. This Treviso corner unit offers an unbeatable combination of style, space, and city views. Whether you're looking for a luxurious home or a prime investment opportunity, this one is a must-see! Schedule your private tour today! (id:50787)
Forest Hill Real Estate Inc.
6 Weather Vane Lane
Brampton (Fletcher's Creek Village), Ontario
Property Overview Type: Semi-Detached House Status: Fully Renovated Highlights-**Chef's Kitchen:-Gorgeous quartz countertops-Upgraded cabinets-beautiful backsplash tor a modern aesthetic-**Interior Features:-Wall-to-wall vinyl flooring throughout the home-Fully renovated bathrooms with modern fixtures-Luxurious Jacuzzi tub in the primary b4tdroom-Bright and clean atmosphere, creating a welcoming environment-**Entry & Doors:**-Impressive double door entry with stylish modern doors-Latest upgraded garage door tor added security and aesthetics- .mechanical Systems:**Recently replaced roof, air conditioner, and furnace-ensuring efficiency and peace of mind-Basement: -Fully finished with a separate entrance-Potential tor generating extra income Additional Information This beautifully renovated semi-detached home is truly a gem tor anyone seeking comfort and modern amenities. The spacious, bright layout complemented by high-quality finishes makes it perfect for family living or entertaining guests. With a finished basement that offers additional rental income potential, this property is not just a home, but a smart investment. Ideal For-Families seeking a move-in ready home-Investors looking for rental opportunities-Professionals desiring a modern, comfortable living space Schedule a Viewing Don't miss out on this exquisite property. see for yourself why this house is the perfect place to call home. (id:50787)
Century 21 People's Choice Realty Inc.
103 - 105 Conroy Crescent
Guelph (Dovercliffe Park/old University), Ontario
Discover the charm of this ground-level, 2-bedroom unit, situated in one of Guelph's most peaceful and affordable neighbourhoods. Ideal for first-time home buyers, downsizers, and investors alike, this home offers a blend of comfort and modern updates. Inside, you will find a spacious living area, tastefully refreshed with contemporary touches. Both bedrooms are generously sized with ample closet space to accommodate your storage needs. The kitchen has been stylishly updated with stainless-steel appliances and modern fixtures. The open-concept living and dining area is flooded with natural light and features a sliding glass door that leads to your private, enclosed balcony, perfect for enjoying your morning coffee or unwinding after a long day. Fresh paint, modern lighting, and new flooring enhance the units appeal, creating a move-in ready space. Enjoy the vibrant lifestyle this location offers with shopping, recreation, and popular restaurants just minutes away. Commuters will appreciate the easy access to Hanlon Pkwy and the convenience of direct bus service to the University of Guelph right across the street! For those who love the outdoors, hiking trails and parks are just steps away and provide the perfect setting for relaxation and leisure activities. (id:50787)
One Percent Realty Ltd.
6 Bobolink Drive
Wasaga Beach, Ontario
Amazing location! Welcome to this exquisite, fully detached home located in the heart of Wasaga Beach a prime location offering both comfort and convenience. This is the only home that has no neighbour on the side! Extra privacy & convenience! Also separate entrance side door into garage that leads to the basement. Great investment opportunity!!! This stunning residence features an open-concept layout with 4+1 spacious bedrooms and 4 modern bathrooms, complemented by a fully finished basement! The basement offers incredible potential for extra income! Airbnb, in-law suite, or additional living space to suit your needs. Boasting a highly sought-after south-facing orientation, this home is bathed in natural sunlight throughout the day, creating a bright and inviting atmosphere while helping reduce energy costs. The generous natural light highlights the beauty of the interior, making it the perfect space for both relaxation and entertaining. The main floor impresses with 9-foot ceilings, adding a sense of grandeur and openness to the living areas. Other notable features include beautiful hardwood floors, a stylish centre island and breakfast bar, stainless steel appliances, a 200-amp electrical panel, and a high-efficiency HRV air filtration system. The finished basement offers a private, separate entrance from the garage, ensuring both convenience and privacy. An additional bedroom with larger windows in the basement provides the ideal space for guests or can be transformed into a private suite for family members. Positioned in a highly desirable location, this home is just steps away from parks, grocery stores, and shopping centres. A short drive takes you to the bustling downtown Wasaga and famous sandy beaches perfect for enjoying those long, sun-soaked summer days. With it's spacious interiors, excellent location, and versatile potential, this home is a must-see. Don't miss the opportunity to own a piece of Wasaga Beach living! (id:50787)
Right At Home Realty





