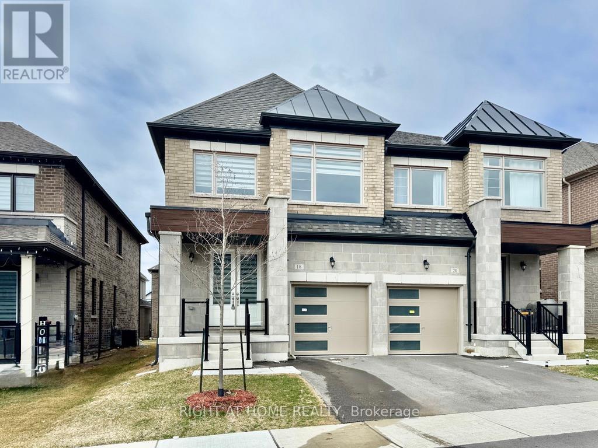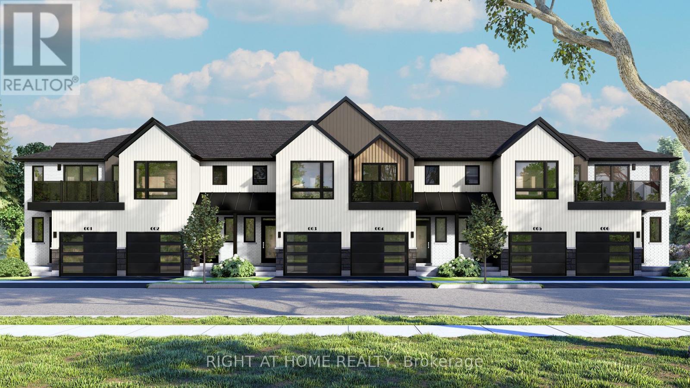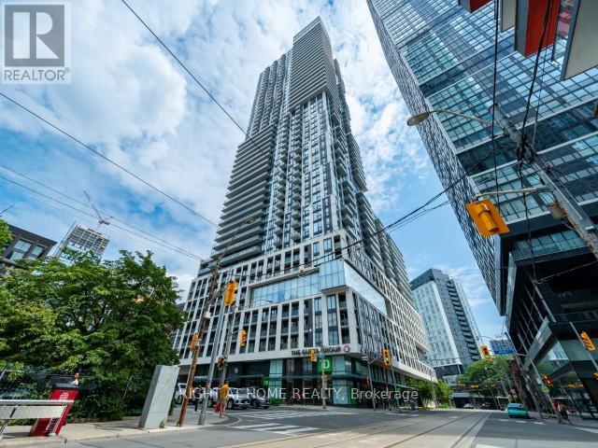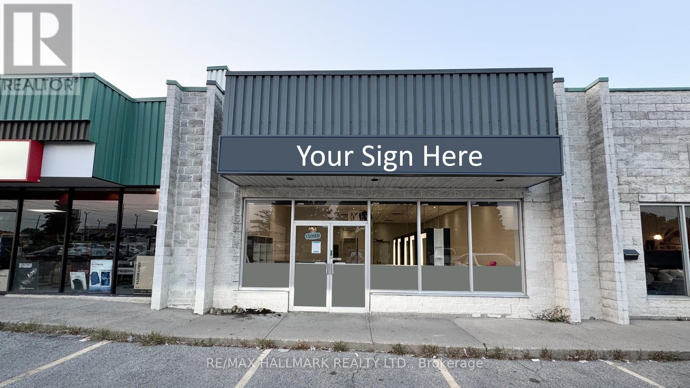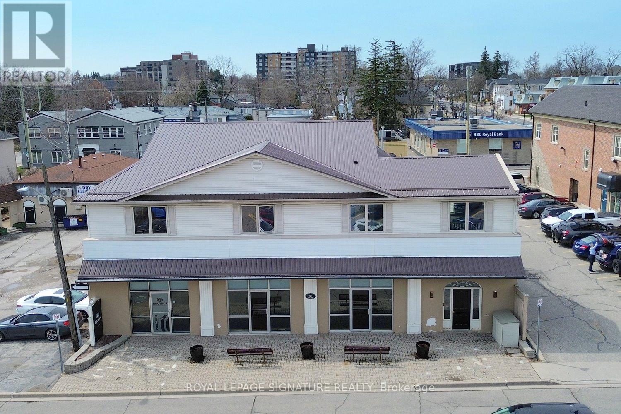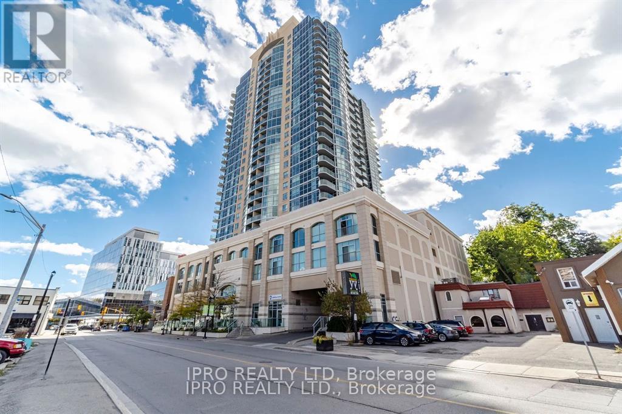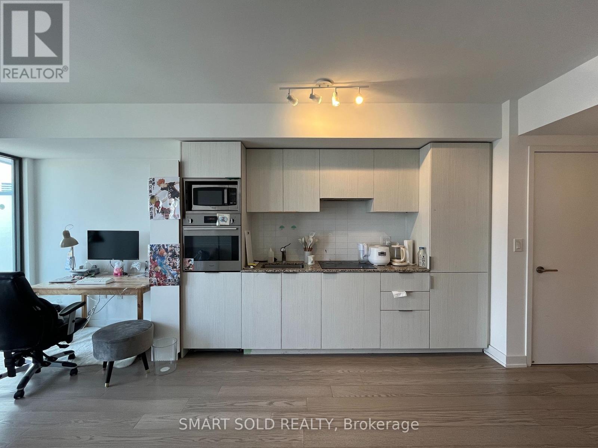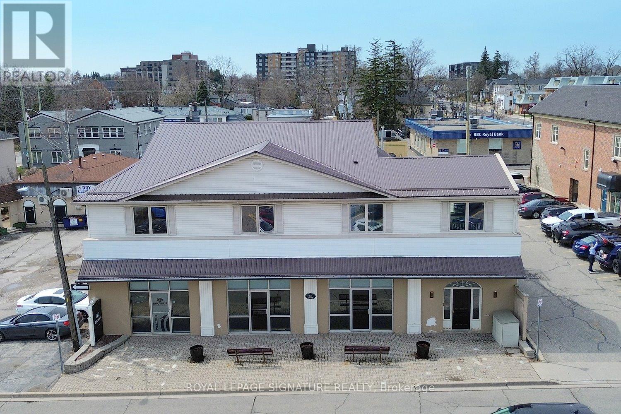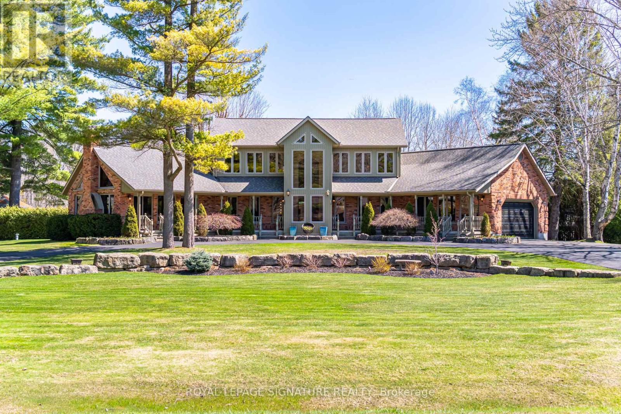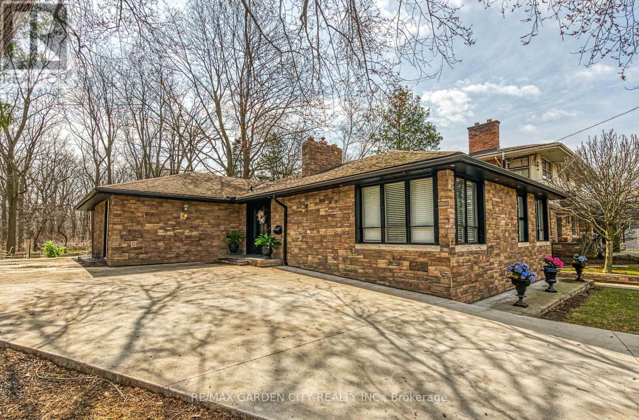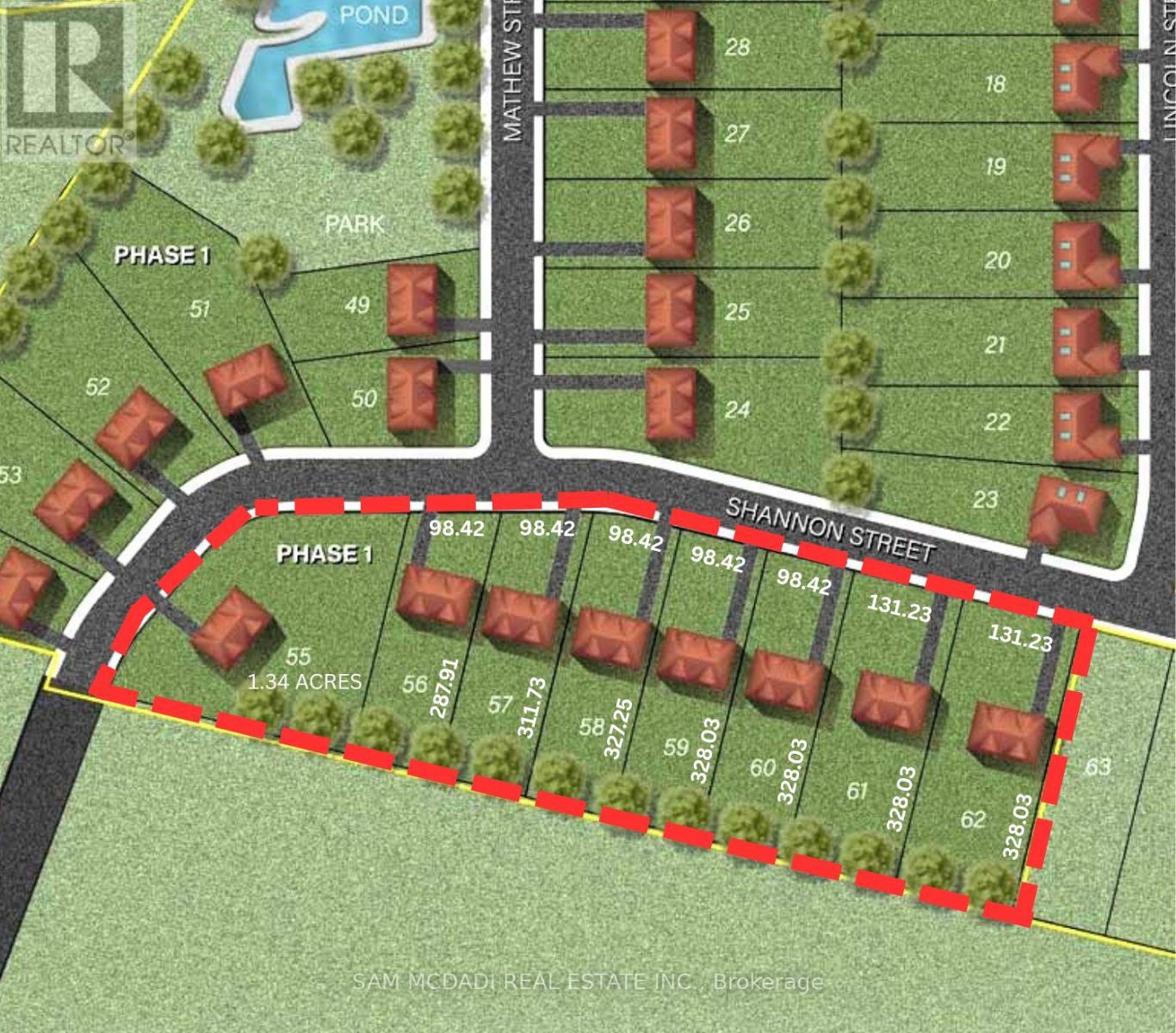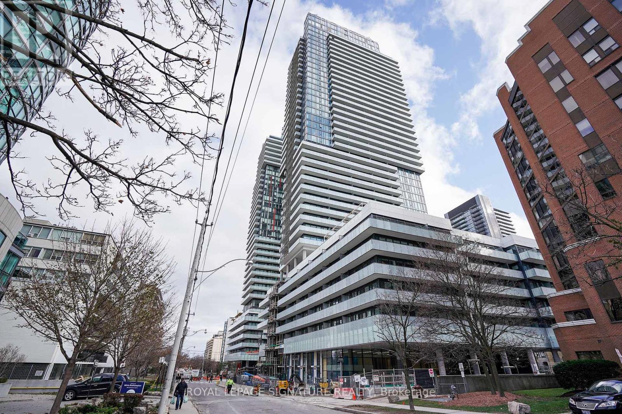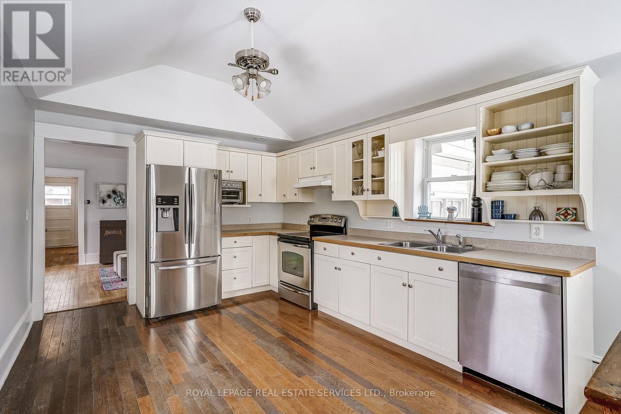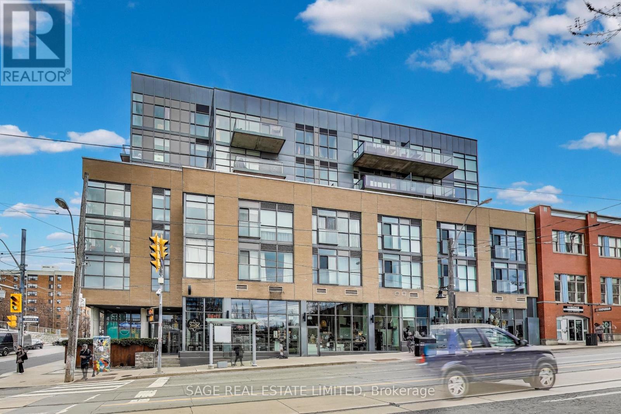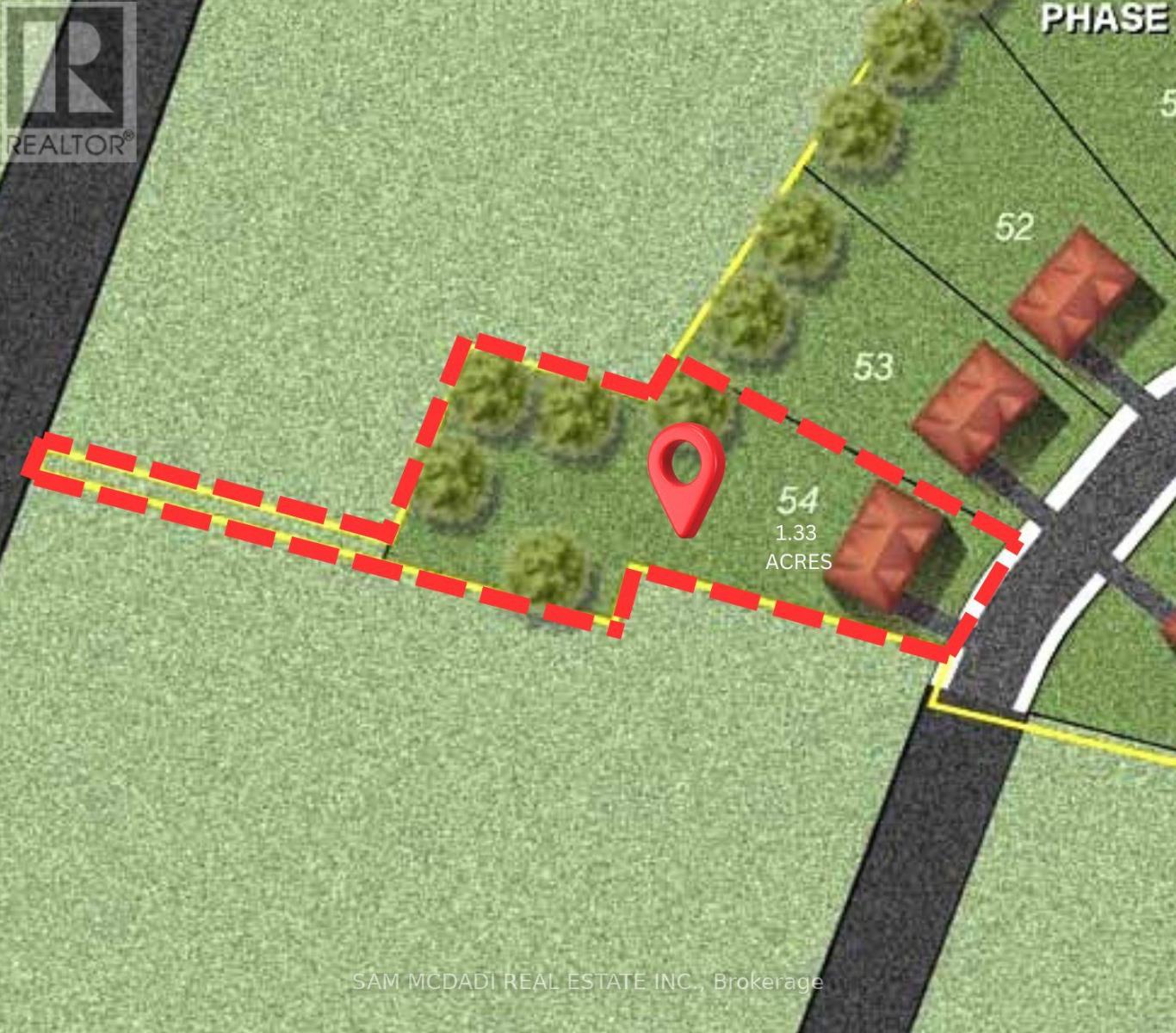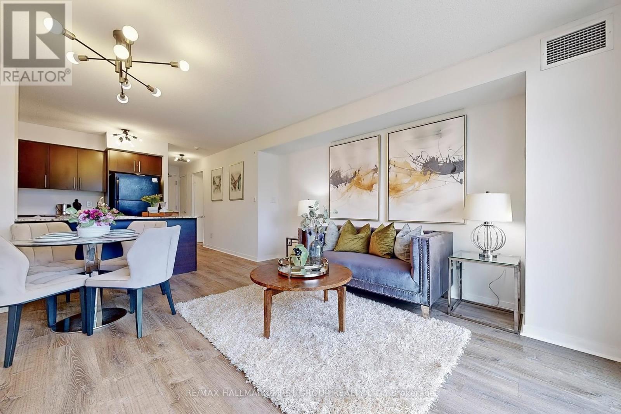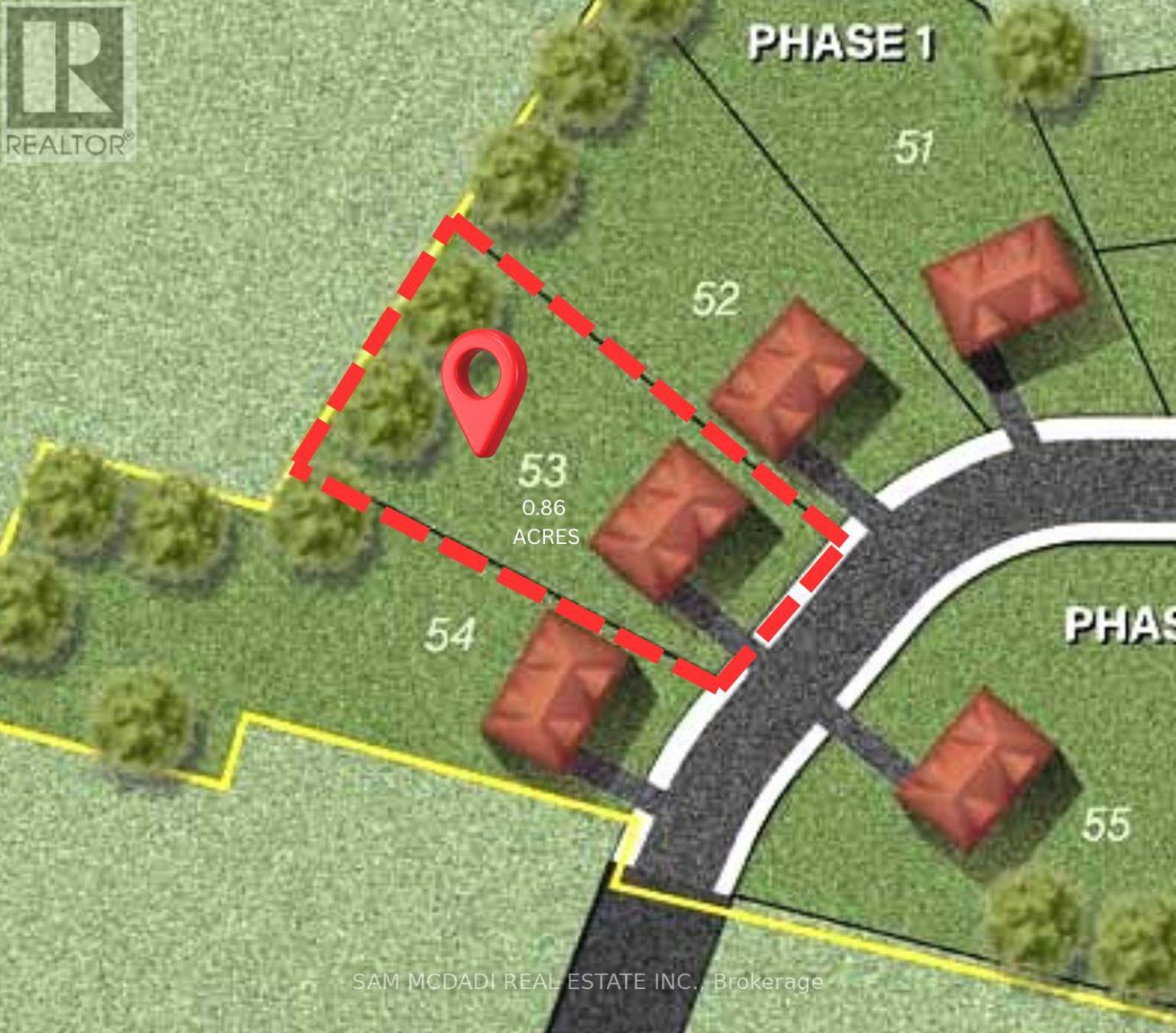222 Walnut Crescent
Barrie (Bayshore), Ontario
A Stunning Custom Designed Home W/ Exceptional Quality & Attention To Details. Designed For Entertaining & Family Life This Masterpiece Offers An Unparalleled Blend Of Sophistication Where Every Element Has Been Meticulously Curated To Elevate Your Lifestyle To New Heights. Upon Entry, A Gracious Ambiance Unfolds Offering An Array Of Superb Finishes, Complemented By An Unique Interior & Functional Layout. Beautifully Appointed Chef's Kitchen With Island & S/S Appliances Is A Haven For Culinary Enthusiasts. Spacious Dining & Living Room With Spectacular Fireplace Is Great For Gathering. Cozy Family Room With A Gas Fireplace Is Your Spot For Relaxation. The Owners/Principal Suite Epitomizes Luxury Featuring 3 Piece Ensuite. Finished Basement Offers Another Bedroom, Office Space(or bedroom), Laundry & Storage. Generous Size Backyard Is An Outdoor Oasis For Your Retreat. Drywalled & Painted 2 Car Garage, New Siding. Close To Hiking Trails And Minutes Away From The Wilkin's Park With Access To The Lake. This Property Is Truly One-Of-A-Kind And Awaits For A New Owner To Appreciate And Enjoy! (id:50787)
Sutton Group-Admiral Realty Inc.
33 Palomino Drive
Richmond Hill (Westbrook), Ontario
Partially renovated/upgraded and fresh painted stunning home in Westbrook community. Move-In Condition 4+2 Bedrooms Home On One Of The Premier Streets In This Area! High ceilings on the main floor. Eat In Canac Maple Kitchen W/Granite Countertops+ S/S Appliances, W/Os To A Huge Pressure Treated Deck, Large Bdrms, Master W/Spa Like Ensuite, Finished Bsmt, Tumbled Stoned Double Driveway, Richmond Hill H.S & St. Theresa Of Of Lisieux C.H.S. (Ap); Alexander Mackenzie H.S. (Ib); Silver Pines P.S. (id:50787)
Dream Home Realty Inc.
18 Daisy Street
Springwater (Midhurst), Ontario
This spacious 4-bedroom, 3-bathroom semi-detached offers an open-concept main floor with soaring 9' ceilings, perfect for modern living. The bright kitchen features ample cabinetry, stainless steel appliances, and overlooks the living and dining areas ideal for entertaining. Enjoy the convenience of inside access from the garage through the main floor laundry room. Upstairs, you'll find four generous bedrooms, including a large primary suite with a walk-in closet and a luxurious 5-piece ensuite. Both full bathrooms offer dual sinks for added comfort. The included basement provides plenty of extra living space and endless potential. Don't miss this incredible opportunity! (id:50787)
Right At Home Realty
8901 Angie Drive Drive Unit# Basement
Niagara Falls, Ontario
Bright and Spacious Basement Unit Located in NEWLY CONSTRUCTED Blythewood Homes, Niagara Falls. Semi-Furnished and READY to MOVE-IN property! Situated to Major Commuting Routes (QEW). Only 5 Mins Away From Lundy's Lane, Fresh Co Mart,5 minutes drive to Costco Wholesale, Walmart, Niagara Falls Regional Super Centre. This property features 1 Bedroom,1 Washroom, In Suite Laundry (Washer and Dryer) and With Separate Entrance. Tenants must have contents insurance and will pay 30% of Wi-Fi and utilities during the lease term. Property is available by MAY 7, 2025. We are currently looking for AAA+ Tenants. The landlords prefer a Credit Score of 600++, NO PETS. NO SMOKING. (id:50787)
Exp Realty
56 4040 Mountain Street
Lincoln (982 - Beamsville), Ontario
Welcome to the Knighton model - a thoughtfully designed 3-bedroom, 2.5-bathroom townhome in the highly sought-after Losani Homes Benchmark Community. Offering 1,474 sq. ft. of bright, open-concept living, this home features modern finishes throughout, including pot lights on the main floor, quartz countertops in the kitchen, and sliding door access to the backyard, perfect for everyday comfort and functionality. The spacious primary suite boasts a walk-in closet and a private 3-piece ensuite, while second-floor laundry provides added convenience. The basement includes a 2-piece bathroom rough-in and offers the option to finish and customize the space to your needs. Buyers can personalize their interior with a wide selection of finishes, colours, and upgrades! Built with expert craftsmanship and ideally situated just steps from schools, parks, scenic trails, and wineries, this home is the perfect blend of style, comfort, and location. (id:50787)
Right At Home Realty
149 Altamira Road
Richmond Hill (Mill Pond), Ontario
Charming Home in Sought-After Mill Pond! Location, Location, Location! Nestled in the heart of the highly desirable Mill Pond area, this cherished home has been lovingly maintained by the same owners for over 40 years. Now, it's ready for its next chapter and for you to make it your own. Just a short stroll to Mill Pond, you can enjoy peaceful walks and take in the natural beauty of this beloved neighborhood. Whether you're relaxing or entertaining, the secluded backyard offers a perfect setting with a deck ideal for summer gatherings or quiet mornings with a coffee in hand. Inside, the home offers a thoughtful layout with excellent privacy between the bedrooms and the main living areas. The living room features a classic wood-burning fireplace (with the potential to convert to gas), creating a cozy focal point for family time or entertaining. French doors from the dining room open onto the deck and backyard, seamlessly blending indoor and outdoor living. You'll also find more French doors leading into the eat-in kitchen, adding charm and functionality. With four bedrooms, the layout is flexible, the fourth bedroom makes a perfect home office, guest room, or creative space. Downstairs, the bright and spacious recreation room is lined with windows, offering a cheerful spot for movie nights or casual lounging. An electric fireplace adds warmth and ambiance to this inviting space. The home sits on a good-sized lot, offering plenty of potential. Move in and update at your pace or explore the opportunity to build your dream custom home in one of the most coveted neighborhoods in the city. Priced to reflect the need for some updates, this property presents an incredible opportunity to get into the Mill Pond area just in time for spring and summer enjoyment. Don't miss your chance to own a piece of this exceptional community! Three Pictures of the Bedrooms are Virtually Staged. (id:50787)
Solid Rock Realty
710 - 55 Clarington Boulevard
Clarington (Bowmanville), Ontario
Welcome to this stunning brand-new 1-bedroom den, 2-bathroom unit offering modern living with breathtaking, unobstructed views from your private balcony. Boasting 9-foot ceilings and large windows that flood the space with natural light, this unit features upgraded vinyl flooring throughout, a sleek kitchen with quartz countertops, and stainless steel appliances. The versatile den can be used as a home office or quest area, while both bathrooms offer contemporary finishes and functionality. Enjoy top-tier building amenities including a fully equipped fitness center, a peaceful yoga room, a stylish party room, and a rooftop terrace perfect for relaxing or entertaining. Conveniently located just steps from the Bowmanville GO Station and minutes to Highways 401, 418, and 407, with big-box stores and everyday essentials nearby. No pets and no smoking. (id:50787)
RE/MAX Millennium Real Estate
2102 - 430 Square One Drive
Mississauga (City Centre), Ontario
Brand-New 1-Bedroom Condo in Prime Mississauga Location at Avia Tower. Modern unit features an open-concept layout with built-in stainless steel appliances, quartz countertops, and upgraded cabinetry, offering a bright and spacious living space, balcony provides beautiful views, Located just steps from Square One, Sheridan College, dining, shopping, and entertainment, this condo offers unbeatable convenience. Commuting is a breeze with easy access to highways 401, 403, QEW, and public transit. Building amenities include a fitness center, party room, guest suites, and a new Food Basics on ground level (id:50787)
West-100 Metro View Realty Ltd.
940 Reserve Avenue S
North Perth (32 - Listowel), Ontario
Welcome to 940 Reserve Ave S, Listowel a warm, welcoming home in a quiet, family-friendly neighbourhood. This well-maintained property offers 3 spacious bedrooms, 2 full bathrooms, and a convenient main floor laundry room. Vaulted ceilings in the living room add light and space, making every day feel a little more open and relaxed. Enjoy great curb appeal and parking for 4 vehicles in the driveway with no sidewalk to maintain. The backyard is ideal for entertaining with a covered back deck featuring durable composite decking and a hot tub perfect for unwinding year-round. Plus, you'll love starting your mornings with peaceful sunrises behind the home. The partially fenced yard is great for kids or pets, and the unfinished basement with a rough-in for a third bathroom is ready for your future plans. Located within walking distance to the elementary and highschool, parks, walking trails, shopping, and the Steve Kerr Memorial Complex, this is a lifestyle worth settling into. (id:50787)
Keller Williams Innovation Realty
7 White Avenue
Toronto (Highland Creek), Ontario
Don't Miss This Opportunity To Own This Gem! ATTENTION All Investors & Builders! Potentially can Build Two or Three Custom Homes! Build your Dream Home on this Gorgeous Ravine Lot (95 Feet By 239 Feet). See Attached Survey & Topographic Survey. Can provide potential drawings for reference. Located in a Spectacular Prestigious/Exclusive Pocket Of Highland Creek Neighborhood! Over Half Acre Lot! Spacious Bungalow with Over 2800 Sq. Ft Of Living Space! Large Living Rm W/ Picture Window & Wood Burning Fireplace. Dining Room Walks Out To Deck Overlooking Stunning Views Of Private, Treelined Yard. 3 Generous Sized Bedrooms; New Laminate flooring on the main floor. This gem includes a Basement Apartment with separate entrance which generates $1900 a month. (id:50787)
RE/MAX Royal Properties Realty
3004 - 251 Jarvis Street
Toronto (Church-Yonge Corridor), Ontario
D U N D A S * S Q U A R E * G A R D E N S - The Perfect One Bedroom Layout! 492Sq Ft Condo Conveniently Located With A 7 Min Walk To Yonge And Dundas And Easy Walk To Ryerson, Subway Station, Eaton Center & George Brown College. Bright South Facing Unit With Floor To Ceiling Windows (id:50787)
Right At Home Realty
587 Hillcrest Road
Simcoe, Ontario
Stunning, One-of-a-Kind Architectural Masterpiece!!!This exceptional country residence captivates from the very first glance with unmatched curb appeal and distinctive design. A true architectural gem, the home showcases custom exposed timber and iron construction, offering a dramatic welcome with soaring 26-foot ceilings in the foyer & great room. Anchoring the space is a striking gas stove and dramatic staircase just two of of the many bespoke touches throughout. The chefs kitchen is a showstopper in its own right, thoughtfully positioned between the great room & the expansive rear deck. Designed for seamless indoor-outdoor living, its perfect for entertaining on any scale, from intimate gatherings to grand events incorporating the sparkling heated saltwater pool, hot tub, deck, & beyond. Prepare to be awestruck yet again in the window-walled family room, where vaulted ceilings rise above a stunning floor-to-ceiling brick fireplace. Here, panoramic views of the beautifully manicured grounds, create a tranquil yet breathtaking backdrop for family gatherings. The main floor offers 2 bedrooms, including an expansive primary suite that feels like a private retreat. It features a luxurious 5-piece spa-style bath w/glass shower enclosure, a generous walk-in closet & direct access to the deck through a private walkout. Additional features include renovated 3 piece bath & laundry rm. The sweeping, open-riser circular staircase leads to the equally impressive upper level. Here you'll find two spacious bedrooms, a sleek and modern 3-piece bathroom, and a versatile loft-style den or studio area. The open-to-below wrap around balcony offers a front-row seat to the craftsmanship of the handcrafted artistry that defines this remarkable home. For the hobbyist or DIY, an incredible bonus awaits: heated 1,200 sq ft- accessory building, fully equipped with a 3-piece bathroom. This versatile space is ideal for a workshop, studio- home gym, the possibilities are endless! (id:50787)
Royal LePage Signature Realty
7 - 2 Allaura Boulevard E
Aurora (Aurora Village), Ontario
Boundless Opportunity in a Prime Yonge St. Location! Nestled beside McDonald's in a bustling, high-traffic plaza, this spacious and versatile unit is ideal for entrepreneurs seeking a low-risk investment. With zoning flexibility (see listing attachment), the possibilities are endless from clinics to beauty retail. Surrounded by anchor tenants like McDonald's, Baskin Robbins, CosmoProf, and a Medical Center, the location ensures high visibility and consistent foot traffic, with ample plaza parking available.The unit boasts a modern dropped ceiling and stunning renovations, featuring three private treatment rooms, 10 hair salon stations, stylish decor, two washrooms (plus a shower), and a kitchenette. It's move-in ready for your business. With convenient rear access for deliveries and additional parking, this is the perfect spot to establish or expand your brand. Don't miss this opportunity to thrive in a vibrant commercial hub! (id:50787)
RE/MAX Hallmark Realty Ltd.
10 Franklin Street
Hamilton (Waterdown), Ontario
Downtown Waterdown Investment Opportunity Mixed-Use Gem with Endless Potential. Situated in the vibrant heart of downtown Waterdown, this exceptional mixed-use property offers over 6,000 sq ft of versatile space and unbeatable curb appeal on a premium 93.97 ft frontage lot. Whether you're an investor seeking steady income or a business owner looking for a flagship location, this property checks all the boxes. The main level boasts 3,285 sq ft of high-end commercial space, currently home to a state-of-the-art martial arts studio. With a flexible layout and the potential to be divided into two separate units, the possibilities are endless. Zoned C5a, the property allows for a wide range of permitted uses including medical, dental, veterinary, financial services, retail, and restaurant making it an ideal fit for professional offices or health-based businesses. Upstairs, a sprawling 2,739 sq ft residential apartment offers 3 bedrooms and 2 bathrooms, ideal for owner-occupancy, luxury rental, or conversion into upscale office space. The unit is currently tenanted, with the option for the tenant to stay or vacate offering added flexibility to suit your goals. Additional highlights include a newer steel roof (2017), ample on-site and nearby parking, excellent signage potential, and tremendous visibility in one of Waterdowns most desirable corridors. With a strong sense of community, vibrant local events, nearby parks and trails, and easy access to Hamilton, Burlington, and major highways, Waterdown continues to attract professionals, families, and entrepreneurs alike. The commercial unit is owner-occupied, with a potential leaseback agreement available making this a rare turnkey opportunity with built-in income potential. (id:50787)
Royal LePage Signature Realty
RE/MAX Escarpment Realty Inc.
365 Eleanor Place
Hamilton (Ancaster), Ontario
Nestled on a quiet, dead-end street in the sought-after Ancaster Heights, this expansive 2+2 bedroom bungalow offers a rare blend of space, privacy, and modern convenience. Just a short drive from the natural beauty of Tiffany Falls Conservation, and easy highway access. Within walking distance to downtown Ancaster with boutique shops, restaurants, micro brewery and a short bus ride to MacMaster U. Situated on a premium, treed 100 x 120 ft lot, the home boasts a newly paved10+ car circular driveway. The all brick exterior exudes charm, enhanced by tall arched window sat both the front & back of the home. Inside, the bright and beautiful dining room flows seamlessly into a large, sunken family room, distinguished by elegant columns and gas fireplace. The main floor features two generous bedrooms, a well-appointed 4-piece bathroom, and a custom kitchen complete with a built-in oven, cooktop, microwave, and newer dishwasher, fridge, and stackable washer/dryer. The dining area provides access to a private, covered deck. The lower level has been recently professionally renovated to include a full in-law suite or rental opportunity with a private walk-up entrance. This self-contained space features two additional bedrooms, a comfortable living room, a functional office area, and a modern 3-piecebath. The brand-new kitchen is finished with quartz countertops and boasts five newer appliances. This home has undergone significant recent upgrades including a new furnace, AC, and entirely new ductwork (2024), a new water tank, an upgraded 200-amp panel. The basement has been fully renovated with a soundproof ceiling, new drywall, flooring & interior doors and Omni basement waterproofing, backed by a 25-year transferable warranty. The expansive yard provides numerous opportunities for outdoor entertaining and relaxation. This lovingly cared-for bungalow is an absolute must-see for those seeking a blend of tranquility, multi-generational living and or additional rental income. (id:50787)
RE/MAX Escarpment Realty Inc.
2207 - 9 George Street N
Brampton (Downtown Brampton), Ontario
Welcome to urban living at its finest! This bright and spacious 1-bedroom + den condo offers the perfect blend of style, comfort, and convenience. Featuring sleek wood floors throughout, this beautifully maintained unit boasts a functional open-concept layout with a versatile den ideal for a home office, guest room, or creative space.Step out onto your private balcony and enjoy breathtaking south-west views of the city skyline and downtown Toronto, the perfect backdrop for your morning coffee or evening unwind. Located in a pet-friendly building, you'll love the impressive amenities, including an indoor pool, sauna, fitness centre, movie room, library, outdoor terrace with BBQs, concierge service, 24/7 security, visitor parking, and more! Just steps from the GO Train Station and bus terminal, commuting is a breeze. You're also minutes away from shopping, schools, parks, walking trails, and all major highways. Everything you need right at your doorstep. (id:50787)
Ipro Realty Ltd
2101 - 11 Wellesley Street W
Toronto (Bay Street Corridor), Ontario
This bright & spacious condo at Yonge & Wellesley offers luxurious downtown living with an open-concept layout featuring floor-to-ceiling windows, a modern kitchen with built-in appliances & a bedroom with a large closet. The unit comes partially furnished (study desk, bookshelf & bed) & includes an ensuite laundry, a 4-piece bathroom & a private balcony with stunning city views. Enjoy access to premium amenities including a fitness centre, pool & more, while being steps from University of Toronto, Toronto Metropolitan University, TTC, Queen's Park, shopping & dining. An unbeatable location in one of Toronto's most desirable buildings; schedule a visit now! (id:50787)
Smart Sold Realty
10 Franklin Street
Waterdown, Ontario
Downtown Waterdown Investment Opportunity Mixed-Use Gem with Endless Potential. Situated in the vibrant heart of downtown Waterdown, this exceptional mixed-use property offers over 6,000 sq ft of versatile space and unbeatable curb appeal on a premium 93.97 ft frontage lot. Whether you're an investor seeking steady income or a business owner looking for a flagship location, this property checks all the boxes. The main level boasts 3,285 sq ft of high-end commercial space, currently home to a state-of-the-art martial arts studio. With a flexible layout and the potential to be divided into two separate units, the possibilities are endless. Zoned C5a, the property allows for a wide range of permitted uses including medical, dental, veterinary, financial services, retail, and restaurant making it an ideal fit for professional offices or health-based businesses. Upstairs, a sprawling 2,739 sq ft residential apartment offers 3 bedrooms and 2 bathrooms, ideal for owner-occupancy, luxury rental, or conversion into upscale office space. The unit is currently tenanted, with the option for the tenant to stay or vacate offering added flexibility to suit your goals. Additional highlights include a newer steel roof (2017), ample on-site and nearby parking, excellent signage potential, and tremendous visibility in one of Waterdown’s most desirable corridors. With a strong sense of community, vibrant local events, nearby parks and trails, and easy access to Hamilton, Burlington, and major highways, Waterdown continues to attract professionals, families, and entrepreneurs alike. The commercial unit is owner-occupied, with a potential leaseback agreement available making this a rare turnkey opportunity with built-in income potential. (id:50787)
Royal LePage Signature Realty
RE/MAX Escarpment Realty Inc.
10 Franklin Street
Hamilton (Waterdown), Ontario
Downtown Waterdown Investment Opportunity Mixed-Use Gem with Endless Potential. Situated in the vibrant heart of downtown Waterdown, this exceptional mixed-use property offers over 6,000 sq ft of versatile space and unbeatable curb appeal on a premium 93.97 ft frontage lot. Whether you're an investor seeking steady income or a business owner looking for a flagship location, this property checks all the boxes. The main level boasts 3,285 sq ft of high-end commercial space, currently home to a state-of-the-art martial arts studio. With a flexible layout and the potential to be divided into two separate units, the possibilities are endless. Zoned C5a, the property allows for a wide range of permitted uses including medical, dental, veterinary, financial services, retail, and restaurant making it an ideal fit for professional offices or health-based businesses. Upstairs, a sprawling 2,739 sq ft residential apartment offers 3 bedrooms and 2 bathrooms, ideal for owner-occupancy, luxury rental, or conversion into upscale office space. The unit is currently tenanted, with the option for the tenant to stay or vacate offering added flexibility to suit your goals. Additional highlights include a newer steel roof (2017), ample on-site and nearby parking, excellent signage potential, and tremendous visibility in one of Waterdowns most desirable corridors. With a strong sense of community, vibrant local events, nearby parks and trails, and easy access to Hamilton, Burlington, and major highways, Waterdown continues to attract professionals, families, and entrepreneurs alike. The commercial unit is owner-occupied, with a potential leaseback agreement available making this a rare turnkey opportunity with built-in income potential. (id:50787)
Royal LePage Signature Realty
RE/MAX Escarpment Realty Inc.
131 Ryerson Crescent
Burk's Falls, Ontario
Welcome to the Quaint Village of Burks Falls. Here you will find a Large 3 bedroom , 2 storey family home just waiting for your personal touches. Main floor Primary bedroom with walk-out to deck, Large kitchen with Island combined with dining and Livingroom/Den - ALL on the Main floor!! Upstairs you will find another 3 spacious bedrooms plus 4 Pc bath. Partial basement with room for a workshop. Sit on the wrap around deck and enjoy Stunning, unobstructed views of the robust Magnetawan River!! Public access to the River for swimming, launch a boat or maybe go fishing literally at your doorstep. Magnetawan River is directly connected to 45 miles of continuous boating/waterway - A 4 CHAIN Lake System at Your Door!!! Indirect waterfront without all the costs of owning on Water. Ample storage inside and out. Covered deck (35 x 15) adds to the character of this affordable family home and all on Municipal services. Walking distance to Village, restaurants, entertainment and amenities. 20 minutes to Huntsville for shopping and hospital. Whether First Time Buyer or Investor, this is a must see!! (id:50787)
Royal Heritage Realty Ltd.
587 Hillcrest Road
Norfolk (Simcoe), Ontario
Stunning, One-of-a-Kind Architectural Masterpiece!!!This exceptional country residence captivates from the very first glance with unmatched curb appeal and distinctive design. A true architectural gem, the home showcases custom exposed timber and iron construction, offering a dramatic welcome with soaring 26-foot ceilings in the foyer & great room. Anchoring the space is a striking gas stove and dramatic staircase just two of of the many bespoke touches throughout. The chefs kitchen is a showstopper in its own right, thoughtfully positioned between the great room & the expansive rear deck. Designed for seamless indoor-outdoor living, its perfect for entertaining on any scale, from intimate gatherings to grand events incorporating the sparkling heated saltwater pool, hot tub, deck, & beyond. Prepare to be awestruck yet again in the window-walled family room, where vaulted ceilings rise above a stunning floor-to-ceiling brick fireplace. Here, panoramic views of the beautifully manicured grounds, create a tranquil yet breathtaking backdrop for family gatherings. The main floor offers 2 bedrooms, including an expansive primary suite that feels like a private retreat. It features a luxurious 5-piece spa-style bath w/glass shower enclosure, a generous walk-in closet & direct access to the deck through a private walkout. Additional features include renovated 3 piece bath & laundry rm. The sweeping, open-riser circular staircase leads to the equally impressive upper level. Here you'll find two spacious bedrooms, a sleek and modern 3-piece bathroom, and a versatile loft-style den or studio area. The open-to-below wrap around balcony offers a front-row seat to the craftsmanship of the handcrafted artistry that defines this remarkable home. For the hobbyist or DIY, an incredible bonus awaits: heated 1,200 sq ft- accessory building, fully equipped with a 3-piece bathroom. This versatile space is ideal for a workshop, studio- home gym, the possibilities are endless! (id:50787)
Royal LePage Signature Realty
16 Freeland Court
Hamilton (Westdale), Ontario
The perfect setting! This stunning 3 bedroom brick bungalow sits on a large pie shaped lot on a quiet court in desirable Westdale . Backing onto Royal Botanical Gardens property, this home feels like a getaway destination. The spacious foyer gives you a sense of openness & light which flows through to the modern kitchen & great room both featuring vaulted ceilings & wall to wall windows. Gorgeous granite counters & backsplash are a stylish counterpoint to the sleek cabinetry. The large island has room for four to dine or share a glass of wine from the wine fridge while the chef creates dinner. With an abundance of counter space, built-in double oven & stove-top, this kitchen is a chef's dream. A walkout from the kitchen to the concrete patio is perfect for indoor/outdoor entertaining. The primary bedroom is a true retreat. The expansive space is accented with crown moulding, hardwood floors & a gas fireplace. The spa-like ensuite has a jetted tub, walk-in shower, water closet, double vanities & a WI closet. The main floor also has two generous bedrooms & 2 3-pc baths. Take the impressive open staircase to the lower level & you will find a massive family room with full size windows looking out to the back yard. Office, den & an additional kitchen are also on offer for possible multi generational living. Huge backyard is bordered by mature trees. Close to Cootes Paradise, MacMaster & the shops & cafes of Westdale. Easy 403 access. This home is a must see! (id:50787)
RE/MAX Garden City Realty Inc.
23 Struthers Street
Toronto (Mimico), Ontario
* Lovely Detached Mimico Gem * Detached Garage With Private Drive * Kitchen With Quartz Counter Top * Walk Out To Huge Deck * Hardwood Flooring Thru-Out Main Floor * Open Concept * Newly Renovated Lower Level Spacious & Cozy Family Room With 3rd Bedroom * Ideal Commute Location * Close To Schools, Ttc, Go Trains & The Lake * (id:50787)
Keller Williams Empowered Realty
734 Wilson Avenue
Toronto (Downsview-Roding-Cfb), Ontario
Large, cozy and bright walk-up apartment. Newly painted. New stove, newer fridge. Laminate flooring in living/dining room; hardwood in the bedroom and ceramic tile in the kitchen. Bus stop is right outside and the subway is a few minutes away. Walking distance to Costco and Yorkdale. Multitude of store and services all around. (id:50787)
Century 21 Heritage Group Ltd.
10 Franklin Street
Waterdown, Ontario
Downtown Waterdown Investment Opportunity Mixed-Use Gem with Endless Potential. Situated in the vibrant heart of downtown Waterdown, this exceptional mixed-use property offers over 6,000 sq ft of versatile space and unbeatable curb appeal on a premium 93.97 ft frontage lot. Whether you're an investor seeking steady income or a business owner looking for a flagship location, this property checks all the boxes. The main level boasts 3,285 sq ft of high-end commercial space, currently home to a state-of-the-art martial arts studio. With a flexible layout and the potential to be divided into two separate units, the possibilities are endless. Zoned C5a, the property allows for a wide range of permitted uses including medical, dental, veterinary, financial services, retail, and restaurant making it an ideal fit for professional offices or health-based businesses. Upstairs, a sprawling 2,739 sq ft residential apartment offers 3 bedrooms and 2 bathrooms, ideal for owner-occupancy, luxury rental, or conversion into upscale office space. The unit is currently tenanted, with the option for the tenant to stay or vacate offering added flexibility to suit your goals. Additional highlights include a newer steel roof (2017), ample on-site and nearby parking, excellent signage potential, and tremendous visibility in one of Waterdown’s most desirable corridors. With a strong sense of community, vibrant local events, nearby parks and trails, and easy access to Hamilton, Burlington, and major highways, Waterdown continues to attract professionals, families, and entrepreneurs alike. The commercial unit is owner-occupied, with a potential leaseback agreement available making this a rare turnkey opportunity with built-in income potential. (id:50787)
Royal LePage Signature Realty
RE/MAX Escarpment Realty Inc.
Block 4 (Lots 55-62) - 48 Stoney Creek Road
Haldimand, Ontario
Welcome to YORK ESTATES! A Brand New Pristine & Exclusive Residential Luxury Estate Sized Lots Subdivision Community Featuring 65 Large Premium Lots *** Sold with Site Plan Approval ** Fully Serviced Site with Internal Roads, Parks & Pond - Shovel Ready for Building *** New Luxury Executive Homes Nestled in Serene Nature & Country Living Enclave in Haldimand County Near Major Urban Centres, Community Amenities & Major Highways. Perfect Blend of Rural Charm & Modern Convenience ~ Truly A Rare Find ~ *** Total Site Features Over 71 Acres & Offers a Variety of Great Sized Lots from 0.5 Acres to Almost 3 Acre Options. Premium Features on Many of the Lots from Large Pie Shapes, Park & Pond Settings, Private Non-Neighbouring Lots with Predominant Lot Sizes on the Site Averaging 1 Acre & Smaller Lots Still Boasting Min 98ft Frontages x 180ft Depths. *** Entire Site will Be Sold Serviced by Developer/Seller with Hydro Cable & Natural Gas Utilities, Internal Paved Roads, Street Lights, Sidewalks, Parks, Ponds & Storms Sewers Completed. Designed for Estate Luxury Custom New Homes Buyer to Service Homes with Cistern & Septic Systems. Various Purchase Options Available from Single Lot Sales, Block of Allocated Lots & Seller Willing to Consider & Work with Buyer on Various Purchase Options & Structure. *** This Listing BLOCK OPTION 4 OFFERS: 8 Estate Premium Lots (Lots 55-62), 6.89 Acres, Lots with 1+ Ac, Approx 100ft frontage x 300+ft Depths Fronting onto Internal Subdivision Road. *** Great Opportunity for Small to Large Builders!! or Build Your Own Custom Home Amongst Other Estates in this Exclusive New Community in a Prime Location. Minutes to Caledonia, Binbrook, Hamilton & Stoney Creek, Quick Access to Major Highways 403, QEW, Hwy 6. Enjoy Various Local Shops, Golf Courses, Trails, the Grand River, Rec Centres, Schools, Major Shops Nearby, Dining & More While Embracing the Natural Beauty of the Region. Contact today to Learn More. (id:50787)
Sam Mcdadi Real Estate Inc.
77 Stuart Avenue
Toronto (Lansing-Westgate), Ontario
Welcome to this spectacular, owner-built residence, located in the sought-after Lansing area. Built on a south-exposed lot, in a quiet, very family friendly neighborhood, among other newly-built homes in the area; this bright & spacious home features exceptional benefits in both its location and interior. Enter the beautiful foyer, with a soaring 15' ceiling and heated floor, stunning wall paneling, and 2 double closets for ample storage space. Onto the main floor, the charming living and dining rooms feature built-in speakers, pot lights, & wall paneling. The exquisite kitchen comes fully equipped with built-in Wolf sub-zero appliances, center island & quartz counters, private servery & pantry, and walk-out to the deck and magnificent backyard. The family room is a cozy space for gatherings, with a gas fireplace, built-in speakers & shelves; and the main floor office supplies a quiet work space, with a sublime coffered ceiling, full paneling, and built-in shelves. Upstairs, find four well-sized bedrooms, each with an ensuite; including the primary with a 10' ceiling, fireplace, large walk-in closet & skylight, and luxurious 7-piece ensuite with a heated floor & shower jets. The upstairs laundry further ensures ultimate convenience! Descend to the finished basement, complete with a rec room with a wet bar area, large built-in wine rack, gas fireplace, built in speakers & shelves, and walk-up. An additional bedroom in the basement offers even more useful living space. Solid white oak hardwood floors grace the home throughout, with more features including a picturesque second floor skylight, wall paneling, coffered ceilings, LED pot lights & cove lighting throughout, central vacuum, all bathrooms with a heated floor, and large, bright windows on all floors. Enjoy all the great luxuries and cozy living space that this home has to offer. (id:50787)
Royal LePage Terrequity Confidence Realty
31 Lemon Avenue
Thorold (556 - Allanburg/thorold South), Ontario
Brand new end-unit freehold townhome located in Allanburg/Thorold South. This bright and modern home features 3 bedrooms and 2.5 bathrooms. The primary and second bedrooms include large walk-in closets. Upstairs, there's a cozy nook perfect for a home office or extra storage. The spacious basement offers plenty of room for a second living area or rec room. Don't miss your chance to lease this beautiful home (id:50787)
RE/MAX Real Estate Centre Inc.
90 Norwich Road
Woolwich, Ontario
Beautiful 3+1 Bed, 3.5 Bath Detached Home with Finished Walkout Basement & Income Potential in Prime Breslau! This immaculate, move-in-ready home boasts over 2,800 sq. ft. of finished living space, thoughtfully designed for comfort and versatility. Main Floor: Enjoy engineered hardwood and ceramic tile throughout. Features include a separate living room, a spacious eat-in kitchen with stainless steel appliances, and a walkout to a private deck perfect for entertaining or relaxing. Upper Level: A grand spiral staircase leads to a spacious family room with a stylish feature wall and a separate office nook easily convertible to a 4th bedroom. This level also offers three generously sized bedrooms, convenient second-floor laundry, and a luxurious primary suite with walk-in closet and 4-piece ensuite. Walkout Basement: Fully finished with a separate entrance, second kitchen, full bath, laundry, and large windows perfect for an in-law suite or mortgage helper. Additional Features: Extended driveway fits up to 5 vehicles, plus an attached double garage. Prime Location: Minutes to Hwy 401, Kitchener GO, Waterloo Airport, Guelph, Cambridge, and top-rated schools. Walking distance to parks, trails, and the community centre. Don't miss this rare gem schedule your private showing today! (id:50787)
Exit Realty Apex
3422 Post Road
Oakville (1008 - Go Glenorchy), Ontario
Welcome to this stunning 5-bedroom detached home nestled in the prestigious Glen Orchy community of Oakville. Boasting over 3,400 sq ft of elegant living space (as per builder's plans), this 2-storey brick residence offers a seamless blend of luxury and comfort. The bright and spacious layout features a gourmet kitchen with built-in oven, countertop range, and bar fridge perfect for entertaining. Enjoy the warmth of a cozy fireplace in the family room and the convenience of a finished basement. With 4 total parking spaces, including a built-in 2-car garage, this home is ideal for growing or multi-generational families. Located just minutes from top-rated schools, parks, and shopping, with easy access to Sixth Line and Dundas. Flexible possession available don't miss out on this exceptional opportunity! (id:50787)
RE/MAX Real Estate Centre Inc.
720 - 161 Roehampton Avenue
Toronto (Mount Pleasant West), Ontario
Modern 1+1den unit with A locker and large south/west facing windows in the prestigious Yonge/Eglinton area. Custom designed kitchen with all built in high-end appliances. Floor to Ceiling windows with nice south/west view in the living and bedroom, bring you a lots of nature lights. Walk out balcony from living and dining area. Step to all the conveniences just besides you--Subway, shops, restaurants, banks, parks and the high rankle schools.....Amazing building amenities includes 24 hours concierge, large Gym, roof top Terrance & outdoor pool, hot tub, media room....for your joy & relaxing....Don't miss it! EXTRA: Integrated Fridge, cook-top, Oven & Dishwasher. Exhaust Fan. Washer & Dryer. All existing lights and all custom made window coverings. Tenant pays water, gas & hydro utilities. (id:50787)
Royal LePage Signature Realty
908 - 9 Bogert Avenue
Toronto (Lansing-Westgate), Ontario
Spacious, Bright & Sun-Filled 2-Bedroom + Den Corner Unit with Unobstructed Views This beautifully designed corner suite features an open, functional layout with floor-to-ceiling windows that flood the space with natural light. Enjoy breathtaking, unobstructed views from every room, complemented by premium window blinds throughout.Offering one of the best layouts in this prestigious building, the unit includes two private, split bedrooms plus a versatile den perfect for a home office or guest space. The modern kitchen is equipped with a breakfast bar and high-end finishes.Conveniently located with direct indoor access to Sheppard-Yonge TTC Subway Station, and steps to Tim Hortons, Whole Foods, LCBO, Rexall, and a variety of shops in Emerald Park. Close proximity to Highway 401 & 404, top-rated restaurants, parks, schools, and more make this the ideal urban residence. (id:50787)
Homelife/bayview Realty Inc.
Block 3 (Lots 24-32) - 48 Stoney Creek Road
Haldimand, Ontario
Welcome to YORK ESTATES! A Brand New Pristine & Exclusive Residential Luxury Estate Sized Lots Subdivision Community Featuring 65 Large Premium Lots *** Sold with Site Plan Approval ** Fully Serviced Site with Internal Roads, Parks & Pond - Shovel Ready for Building *** New Luxury Executive Homes Nestled in Serene Nature & Country Living Enclave in Haldimand County Near Major Urban Centres, Community Amenities & Major Highways. Perfect Blend of Rural Charm & Modern Convenience ~ Truly A Rare Find ~ *** Total Site Features Over 71 Acres & Offers a Variety of Great Sized Lots from 0.5 Acres to Almost 3 Acre Options. Premium Features on Many of the Lots from Large Pie Shapes, Park & Pond Settings, Private Non-Neighbouring Lots with Predominant Lot Sizes on the Site Averaging 1 Acre & Smaller Lots Still Boasting Min 98ft Frontages x 180ft Depths. *** Entire Site will Be Sold Serviced by Developer/Seller with Hydro Cable & Natural Gas Utilities, Internal Paved Roads, Street Lights, Sidewalks, Parks, Ponds & Storms Sewers Completed. Designed for Estate Luxury Custom New Homes Buyer to Service Homes with Cistern & Septic Systems. Various Purchase Options Available from Single Lot Sales, Block of Allocated Lots & Seller Willing to Consider & Work with Buyer on Various Purchase Options & Structure. *** This Listing BLOCK OPTION 3 OFFERS: 9 Estate Premium Lots (Lots 24-32), 7.12 Acres, Approx 100ft frontage x Beautiful 390+ft Depth Fronting onto Internal Subdivision Road.*** Great Opportunity for Small to Large Builders!! or Build Your Own Custom Home Amongst Other Estates in this Exclusive New Community in a Prime Location. Minutes to Caledonia, Binbrook, Hamilton & Stoney Creek, Quick Access to Major Highways 403, QEW, Hwy 6. Enjoy Various Local Shops, Golf Courses, Trails, the Grand River, Rec Centres, Schools, Major Shops Nearby, Dining & More While Embracing the Natural Beauty of the Region. Contact today to Learn More. (id:50787)
Sam Mcdadi Real Estate Inc.
5309 County Road 9 Road
Clearview (New Lowell), Ontario
Welcome to 5309 County Rd 9, a beautifully maintained family home in the heart of sought-after New Lowell. This charming 3-bedroom, 2-storey brick home sits on a spacious 66x165 ft lot and offers over 1,500 + sq ft plus unfinished loft of tastefully finished living space, with exciting potential to finish a third level for added room. The inviting main floor features a covered front porch, rich hardwood floors, large windows, and classic pocket doors that add timeless character. The updated kitchen with walk-out to a private back deck is perfect for morning coffee or summer BBQs. The bright open layout is ideal for everyday living and entertaining. Upstairs, find three generous bedrooms with hardwood floors and ample closet space, complemented by a beautifully updated main bath (2023). Freshly painted throughout, this home also includes key upgrades like a new Forced air furnace (2023), select windows (2023), and a updated roof for added peace of mind. Outside, enjoy a detached garage, garden shed, and a cozy studio/home office with hydroperfect for creatives, remote workers, or a quiet retreat. The expansive yard is ideal for children, pets, or simply relaxing outdoors. Located within walking distance to parks, schools, trails, and the post office, and just a short drive to nearby amenities, this is a wonderful opportunity to own a home in one of New Lowells most desirable areas. Move in and enjoy small-town charm with modern comfort! (id:50787)
Royal LePage Real Estate Services Ltd.
16 Freeland Court
Hamilton, Ontario
The perfect setting! This stunning 3 bedroom brick bungalow sits on a large pie shaped lot on a quiet court in desirable Westdale . Backing onto Royal Botanical Gardens property, this home feels like a getaway destination. The spacious foyer gives you a sense of openness & light which flows through to the modern kitchen & great room both featuring vaulted ceilings & wall to wall windows. Gorgeous granite counters & backsplash are a stylish counterpoint to the sleek cabinetry. The large island has room for four to dine or share a glass of wine from the wine fridge while the chef creates dinner. With an abundance of counter space, built-in double oven & stove-top, this kitchen is a chef's dream. A walkout from the kitchen to the concrete patio is perfect for indoor/outdoor entertaining. The primary bedroom is a true retreat. The expansive space is accented with crown moulding, hardwood floors & a gas fireplace. The spa-like ensuite has a jetted tub, walk-in shower, water closet, double vanities & a WI closet. The main floor also has two generous bedrooms & 2 3-pc baths. Take the impressive open staircase to the lower level & you will find a massive family room with full size windows looking out to the back yard. Office, den & an additional kitchen are also on offer for possible multi generational living. Huge backyard is bordered by mature trees. Close to Cootes Paradise, MacMaster & the shops & cafes of Westdale. Easy 403 access. This home is a must see! (id:50787)
RE/MAX Garden City Realty Inc.
Main - 71 Coxworth Crescent
Toronto (Malvern), Ontario
Utilities Included. Bright And Spacious 3 Bedrooms Semi-Detached With A Large Driveway. Hardwood Flooring, Freshly Painted. Stunning Kitchen With Stainless Steel Appliances. 2 Parking Spaces On Driveway. Close To Public Transit, 401, Shop And More! Available May 31st (id:50787)
Ipro Realty Ltd.
1861 Parkhurst Crescent
Pickering (Duffin Heights), Ontario
This beautifully maintained detached home offers a unique and modern layout thats both functional and full of flair. Step inside to discover a bright, spacious interior featuring tasteful updates, clean lines, and a fresh, contemporary feel throughout.The heart of the home is the stunning great room, complete with a walk-out to a private balcony perfect for morning coffee or evening relaxation. Smart home features have been roughed in, giving you the option to customize with the latest tech.The finished basement offers additional living space, ideal for a rec room, home office, or guest suite. Tucked on a quiet crescent near a park, this home offers a family setting while keeping you close to all essentials.With its thoughtful upgrades, smart potential, and inviting atmosphere, this is a home you will fall in love with at first sight. (id:50787)
Royal LePage Signature Realty
663 Jane Street
Toronto (Rockcliffe-Smythe), Ontario
Welcome to this beautifully maintained home in the vibrant Rockcliffe-Smythe neighborhood! Offering a perfect blend of comfort and convenience, this property is ideal for families! Updated and Elegant 3 Bedroom, 2 Washroom Detached Home in a well-connected area! Sunroom in the front fills the home with natural light, warmth and cheer! Renovated Home Has Hardwood Floors and Pot Lights. Modern Kitchen W/ Stainless Steel Appliances, Tile Backsplash and Plenty of Storage! All Bedrooms Have Windows With Lots Of Sunshine! Tankless Water Heater & Dual Pump Invertor For Heating & Cooling System. Fully Finished Basement W/ Separate Entrance ! Big Backyard with Shed for Gardening, Entertaining, or a safe space for kids to Play! Steps away from parks, schools, and public transit! Close to Old Mill Station! A Must See !! (id:50787)
RE/MAX Excellence Real Estate
604 - 1205 Queen Street W
Toronto (Trinity-Bellwoods), Ontario
Welcome to the Q Lofts! Luxury Loft In Vibrant Queen West W/Unobstructed City Views... One Of The Best Layouts In The Building, Bright & Spacious, Split Bedrooms, 2 Bathrooms, Open Balcony. High Exposed Concrete Ceilings, Modern European Kitchen W/Backsplash, Granite Counters, CentreIsland, Designers' Series Light Fixt. Located Steps From Galleries, Boutiques, Cafes, Shopping, Famous Drake And Gladstone Hotels. Streetcar At Doorstep, Zipcar Parking and Visitor Parking (id:50787)
Sage Real Estate Limited
Lot 54 - 48 Stoney Creek Road
Haldimand, Ontario
Welcome to YORK ESTATES! A Brand New Pristine & Exclusive Residential Luxury Estate Sized Lots Subdivision Community Featuring 65 Large Premium Lots***Sold with Site Plan Approval ** Fully Serviced Site with Internal Roads, Parks & Pond - Shovel Ready for Building *** New Luxury Executive Homes Nestled in Serene Nature & Country Living Enclave in Haldimand County Near Major Urban Centres, Community Amenities & Major Highways. Perfect Blend of Rural Charm & Modern Convenience ~Truly A Rare Find ~***Total Site Features Over 71 Acres & Offers a Variety of Great Sized Lots from 0.5 Acres to Almost 3 Acre Options. Premium Features on Many of the Lots from Large Pie Shapes, Park & Pond Settings, Private Non-Neighbouring Lots w/ Predominant Lot Sizes on the Site Averaging 1 Acre & Smaller Lots Still Boasting Min 98ft Frontages x 180ft Depths. *** Entire Site will Be Sold Serviced by Developer/Seller w/ Hydro Cable & Natural Gas Utilities, Internal Paved Roads, Street Lights, Sidewalks, Parks, Ponds & Storms Sewers Completed. Designed for Estate Luxury Custom New Homes Buyer to Service Homes with Cistern & Septic Systems. Various Purchase Options Available from Single Lot Sales, Block of Allocated Lots & Seller Willing to Consider & Work with Buyer on Various Purchase Options & Structure. ***This Listing SINGLE LOT 54 OFFERS: 1.33 Acres, 102.53ft Frontage X 565.37 Depth, Pie Shape Lot w/ 2 Entry Access, Great Privacy & The Large Foot Print Offers Various Design Options for a Beautiful Estate Home, Fronting onto Internal Subdivision Road ***Great Opportunity for Small to Large Builders!! or Build Your Own Custom Home Amongst Other Estates in this Exclusive New Community in a Prime Location. Minutes to Caledonia, Binbrook, Hamilton & Stoney Creek, Quick Access to Major Highways 403, QEW, Hwy 6. Enjoy Various Local Shops, Golf Courses, Trails, the Grand River, Rec Centres, Schools, Major Shops Nearby, Dining & More While Embracing the Natural Beauty of the Region. (id:50787)
Sam Mcdadi Real Estate Inc.
810 - 11750 Ninth Line
Whitchurch-Stouffville (Stouffville), Ontario
Bright & Spacious Fully Furnished 2 Bedrooms and 2 Bathrooms unit in a very family, pet friendly neighbourhood area with a 24 hours concierge, Large multipurpose party room has fireplace, bar, catering kitchen, pool table. Landscaped outdoor terrace with lounge. fitness centre, yoga/pilates studio, men's and women's change room with steam rooms. Entertainment theatre, library lounge with fireplace, media lounge, virtual golf simulator, children's play room, boardroom workspace, two guest suites, aboveground visitor parking, two pet wash stations, 3 min to Stouffville Go Station , 9 Minutes to Highway 407, 9 Minutes to Highway 7, 14 minutes to Highway 404 and 20 minutes to Highway 401. Grocery stores within walking distance and much more. Parking and locker is included. Just bring your Suitcases! (id:50787)
Royal LePage Real Estate Services Ltd.
Main Fl - 1015 Lebanon Drive
Innisfil (Alcona), Ontario
Beautifully Renovated Main Floor Bungalow in Sought-After Central Alcona!Featuring a stunning open-concept kitchen with a centre island, custom cabinetry, fresh paint, new lighting, updated bathrooms, and brand-new hardwood floors throughout. Includes brand-new appliances and a spacious private backyard with a large deckperfect for relaxing or entertaining. Extra-wide driveway for added convenience. Steps to schools, shopping, restaurants, parks, golf, banks, and Innisfil Beach.Move-in ready just unpack and enjoy! (id:50787)
RE/MAX Hallmark York Group Realty Ltd.
Th 152 - 31 Almond Blossom Mews
Vaughan (Vaughan Corporate Centre), Ontario
3 Bedroom, 2.5 Bath Mobilio Townhouse w/ large private rooftop terrace located in the heart of Vaughan. 9 Ft ceilings on the main floor. Open concept modern kitchen w/Quartz countertop & island, backsplash. Master bedroom with 5Pcs Ensuite bathroom and W/O balcony. Ensuite laundry on upper floor. Rooftop Private Terrace at Upper Floor. Laminate Through-Out & Lots of Windows w/Sunlight. Minutes To Highway 7/400/407 And Nearby Public Transportation. Close To York U, VMC, YMCA, IKEA, Costco, Cineplex, Shopping, Restaurant. (id:50787)
Bay Street Group Inc.
112 Nelson Street W
New Tecumseth (Alliston), Ontario
Welcome To 112 Nelson St West, Alliston! This Sunny, Spacious, 3 Bedroom/2 Bathroom 1122 Sq Ft Semi-Detached Home On A 166' Deep Private, Fully Fenced Lot On One Of Alliston's Prettiest Streets Is A Must See! Bright Open Living Space, Eat-In Kitchen, Walk Out To Large Deck And Beautiful Backyard On The Main Level. A Large Primary Bedroom, Spacious 2nd Bedroom, 3rd Bedroom And 4Pc Bath Complete The Upper Level! A Separate Side Entrance To The Finished Basement. Tastefully Decorated And Freshly Painted Throughout! A Perfect Home For A Young Family Just Getting Started, Professionals Working From Home, Or Downsizing In A Great Location! The Convenience Of All In Town Amenities Within Walking Distance, Close Proximity To Public/Catholic Primary & Secondary Schools, Stevenson Memorial Hospital, Parks & New Tecumseth Recreation Complex Too! (id:50787)
Exp Realty
201 - 120 Dallimore Circle
Toronto (Banbury-Don Mills), Ontario
Welcome home to 201-120 Dallimore Circle. Boasting 620 sqft of open-concept living, one of the largest 1-bedroom units in the building, this home offers generous space comparable to those with dens, making this unit one of the best values on a price per square foot basis. Enjoy the warmth of new laminate flooring throughout, complemented by stunning granite countertops and a large living area that opens up to a charming Juliette balcony. With a newly updated bathroom vanity, new mirrored sliding doors in bedroom, a fresh coat of paint throughout, including the convenience of 1 underground parking spot. Every detail has been lovingly maintained by the seller for over a decade, radiating pride of ownership. Dont miss your chance to make this beautiful space your own! **EXTRAS** Black Fridge, Black Stove, Black Hood Range, Black Dishwasher, Front Load Washer & Dryer, All Existing ELFs, All Existing Window Coverings (id:50787)
RE/MAX Realtron Realty Inc.
201 - 120 Dallimore Circle
Toronto (Banbury-Don Mills), Ontario
Welcome Home to 120 Dallimore Circle! Step into this spacious and beautifully maintained 1-bedroom condo offering 620 sq ft of open-concept living. Featuring stylish laminate floors throughout, granite countertops, and a bright, generously sized living area with a Juliette balcony, this unit is perfect for comfortable city living. Lovingly owner-occupied for over 10 years, its been meticulously cared for and is truly move-in ready. Includes 1 underground parking spot for added convenience. Don't miss this fantastic opportunity! (id:50787)
RE/MAX Realtron Realty Inc.
Lot 53 - 48 Stoney Creek Road
Haldimand, Ontario
Welcome to YORK ESTATES! A Brand New Pristine & Exclusive Residential Luxury Estate Sized Lots Subdivision Community Featuring 65 Large Premium Lots *** Sold with Site Plan Approval ** Fully Serviced Site with Internal Roads, Parks & Pond - Shovel Ready for Building *** New Luxury Executive Homes Nestled in Serene Nature & Country Living Enclave in Haldimand County Near Major Urban Centres, Community Amenities & Major Highways. Perfect Blend of Rural Charm & Modern Convenience ~ Truly A Rare Find ~ *** Total Site Features Over 71 Acres & Offers a Variety of Great Sized Lots from 0.5 Acres to Almost 3 Acre Options. Premium Features on Many of the Lots from Large Pie Shapes, Park & Pond Settings, Private Non-Neighbouring Lots w/ Predominant Lot Sizes on the Site Averaging 1 Acre & Smaller Lots Still Boasting Min 98ft Frontages x 180ft Depths. *** Entire Site will Be Sold Serviced by Developer/Seller w/Hydro Cable & Natural Gas Utilities, Internal Paved Roads, Street Lights, Sidewalks, Parks, Ponds & Storms Sewers Completed. Designed for Estate Luxury Custom New Homes Buyer to Service Homes with Cistern & Septic Systems. Various Purchase Options Available from Single Lot Sales, Block of Allocated Lots & Seller Willing to Consider & Work witH Buyer on Various Purchase Options & Structure. *** This Listing SINGLE LOT 53 OFFERS: 0.86 Acres, with Grand 204.23ft Frontage X 183.23 Depth, Wider Rear Yard, Great Privacy & The Large Foot Print Offers Various Design Options for a Beautiful Estate Home, Fronting onto Internal Subdivision Road *** Great Opportunity for Small to Large Builders!! or Build Your Own Custom Home Amongst Other Estates in this Exclusive New Community in a Prime Location. Minutes to Caledonia, Binbrook, Hamilton & Stoney Creek, Quick Access to Major Highways 403, QEW, Hwy 6. Enjoy Various Local Shops, Golf Courses, Trails, the Grand River, Rec Centres, Schools, Major Shops Nearby, Dining & More While Embracing the Natural Beauty of the Region. (id:50787)
Sam Mcdadi Real Estate Inc.
Lot 51 - 48 Stoney Creek Road
Haldimand, Ontario
Welcome to YORK ESTATES! A Brand New Pristine & Exclusive Residential Luxury Estate Sized Lots Subdivision Community Featuring 65 Large Premium Lots *** Sold with Site Plan Approval ** Fully Serviced Site with Internal Roads, Parks & Pond - Shovel Ready for Building *** New Luxury Executive Homes Nestled in Serene Nature & Country Living Enclave in Haldimand County Near Major Urban Centres, Community Amenities & Major Highways. Perfect Blend of Rural Charm & Modern Convenience ~Truly A Rare Find~*** Total Site Features Over 71 Acres & Offers a Variety of Great Sized Lots from 0.5 Acres to Almost 3 Acre Options. Premium Features on Many of the Lots from Large Pie Shapes, Park & Pond Settings, Private Non-Neighbouring Lots w/ Predominant Lot Sizes on the Site Averaging 1 Acre & Smaller Lots Still Boasting Min 98ft Frontages x 180ft Depths. *** Entire Site will Be Sold Serviced by Developer/Seller w/Hydro Cable & Natural Gas Utilities, Internal Paved Roads, Street Lights, Sidewalks, Parks, Ponds & Storms Sewers Completed. Designed for Estate Luxury Custom New Homes Buyer to Service Homes with Cistern & Septic Systems. Various Purchase Options Available from Single Lot Sales, Block of Allocated Lots & Seller Willing to Consider & Work with Buyer on Various Purchase Options & Structure. ***This Listing SINGLE LOT 51 OFFERS: 1.07 Acres, with 111.12ft Frontage X 418.32 Depth, Abutting New Site Park & Pond, Great Privacy & The Large Foot Print Offers Various Design Options for a Beautiful Estate Home, Fronting onto Internal Subdivision Road ***Great Opportunity for Small to Large Builders!! or Build Your Own Custom Home Amongst Other Estates in this Exclusive New Community in a Prime Location. Minutes to Caledonia, Binbrook, Hamilton & Stoney Creek, Quick Access to Major Highways 403, QEW, Hwy 6. Enjoy Various Local Shops, Golf Courses, Trails, the Grand River, Rec Centres, Schools, Major Shops Nearby, Dining & More While Embracing the Natural Beauty of the Region. (id:50787)
Sam Mcdadi Real Estate Inc.



