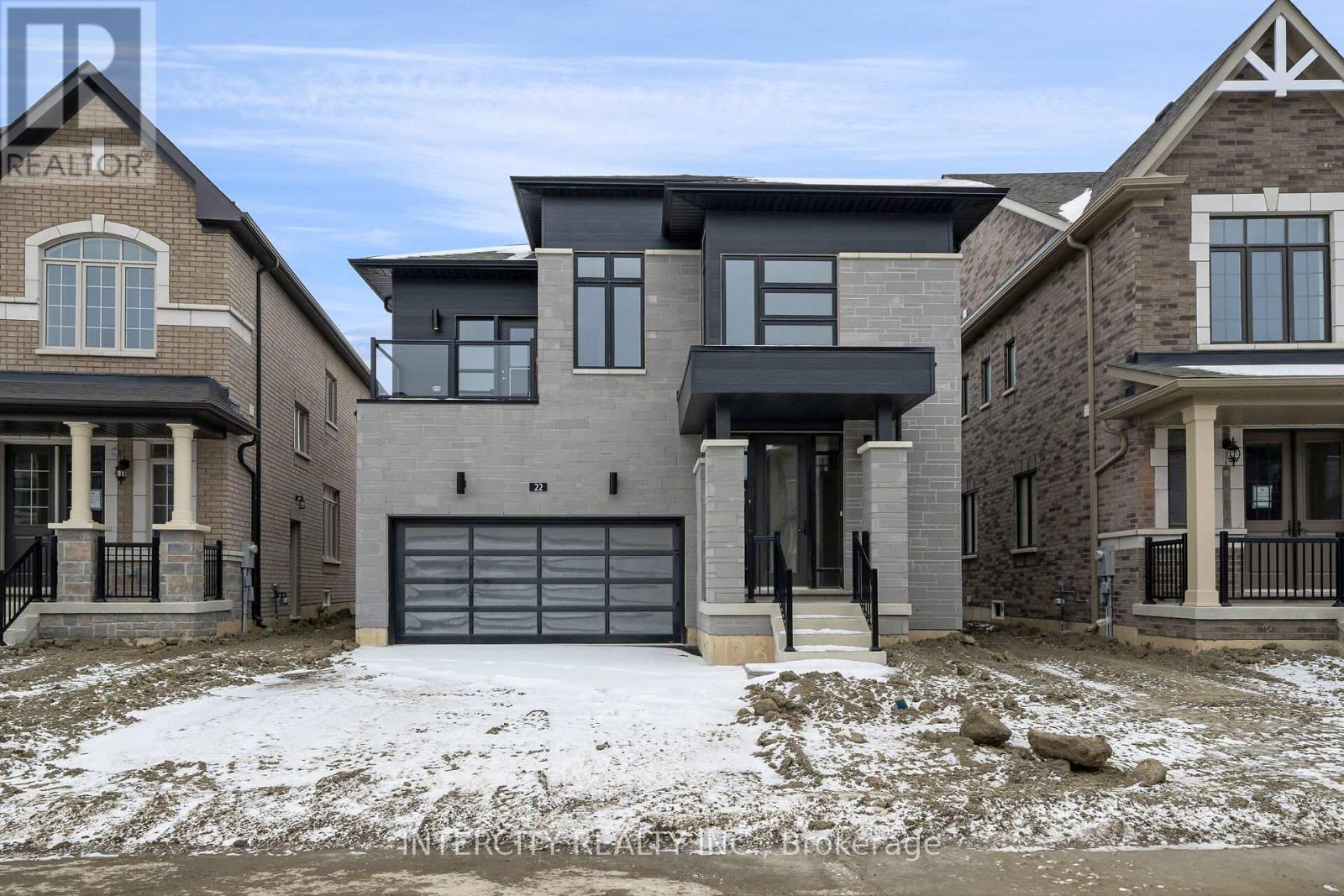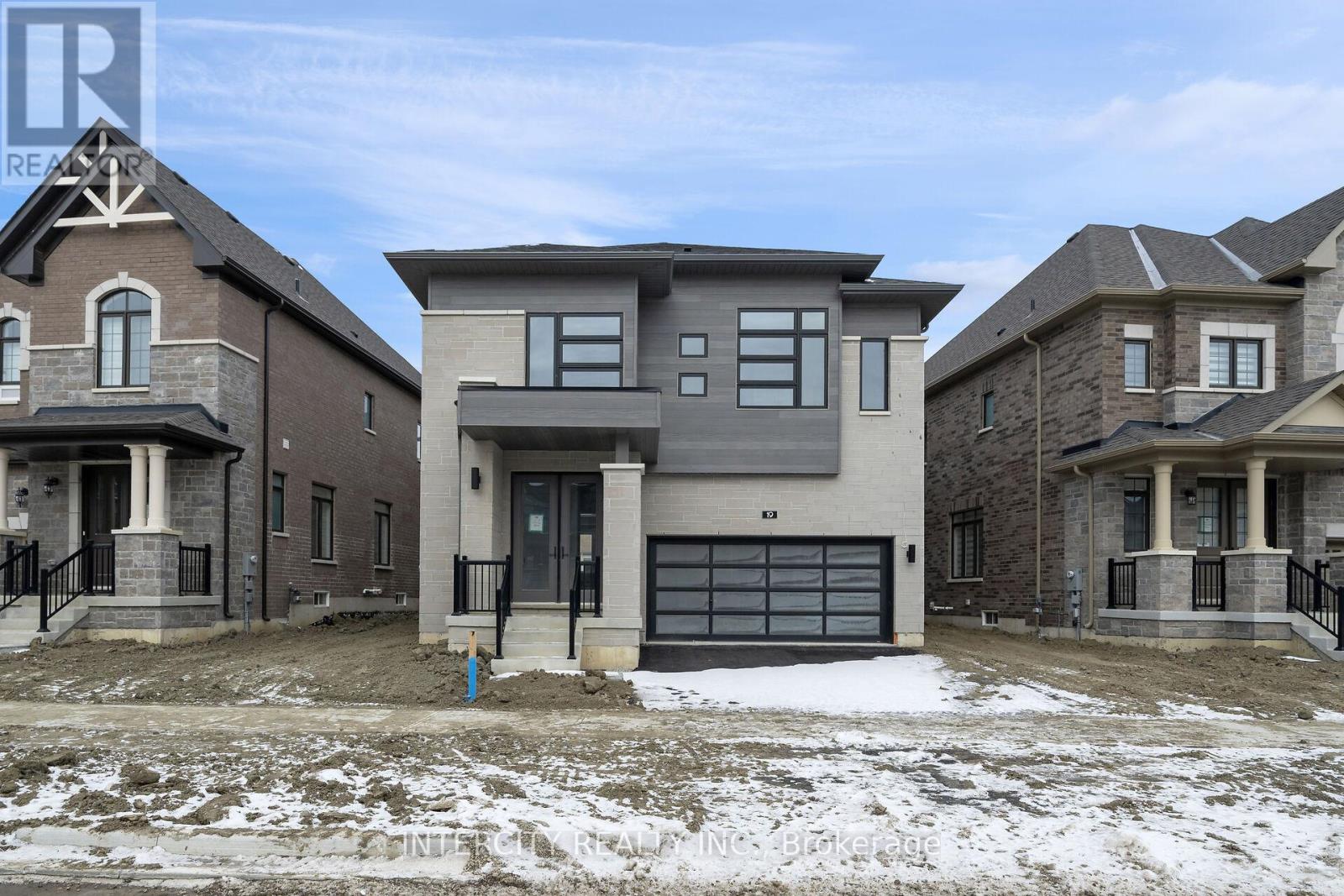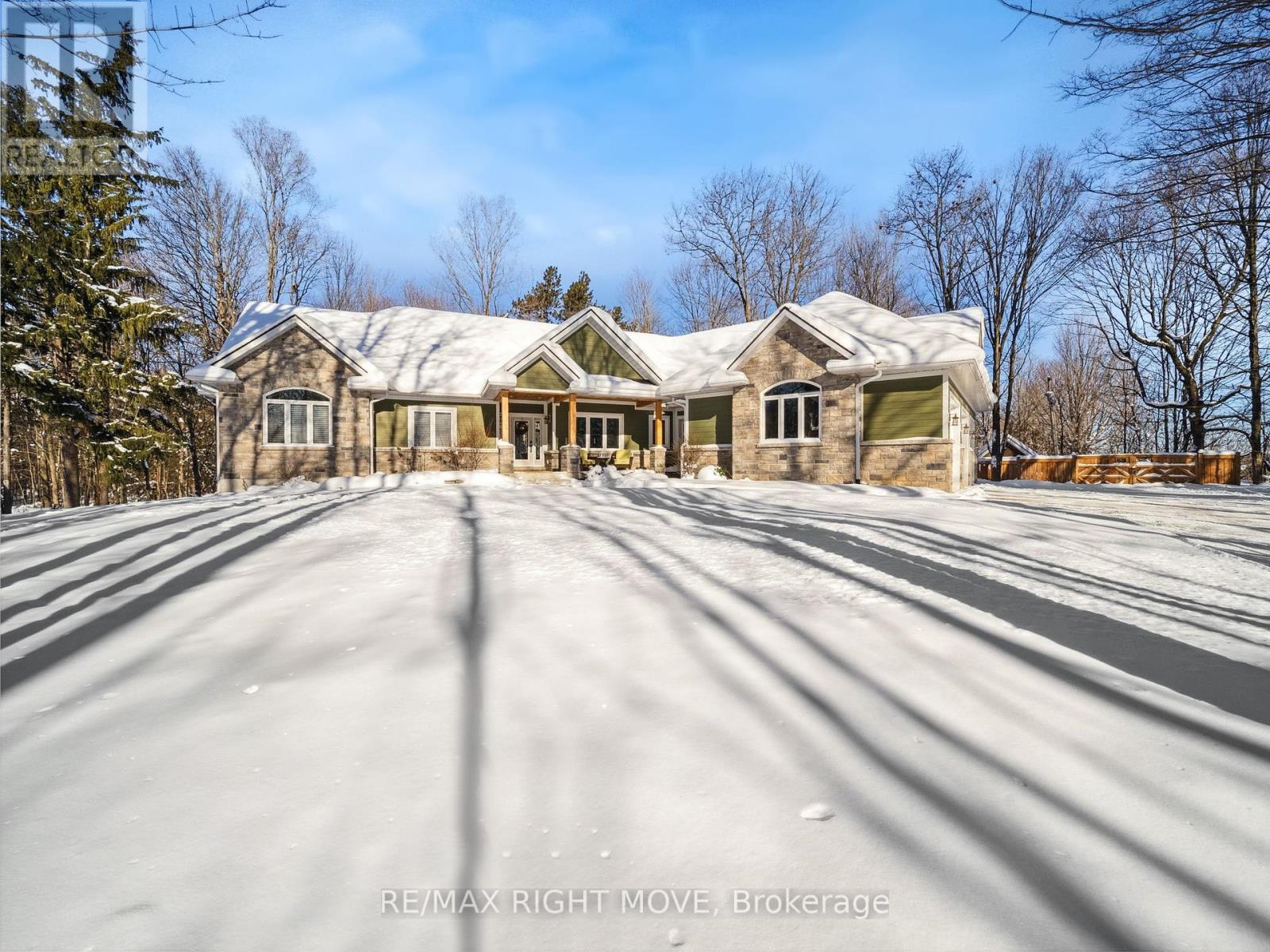609 - 17 Knightsbridge Road
Brampton (Queen Street Corridor), Ontario
Attention First-Time Buyers! Welcome to this freshly painted, spacious 3-bedroom corner unit featuring numerous upgrades throughout: Bright & Stylish Flooring: 24x24 Ceramic tiles in the main living and kitchen areas. Modern Kitchen with updated cabinetry, granite countertops, and backsplash for a sleek look. Carpet-Free Bedrooms: All bedrooms boast upgraded laminate plank flooring. Upgraded Bathrooms: Both washrooms have been beautifully renovated with new vanities, tiles, and toilet seats. Refreshed Balcony: Enjoy your east-facing balcony with a park and pool view, now updated with new railings and glass.This unit is flooded with natural light and offers unobstructed views for bright summer days.Prime Location: Walking distance to schools, Bramalea City Centre, city transit, grocery stores, Rabba, Tim Hortons, gym, library , Chinguacousy Park, trails, and popular restaurants.Motivated Seller Don't Miss Out! Schedule your viewing today and make this beautiful corner unit your home! (id:50787)
RE/MAX Hallmark Realty Ltd.
Lot 123 - 22 Kessler Drive
Brampton (Sandringham-Wellington), Ontario
Welcome to the prestigious Mayfield Village. Highly sought after "The Bright Side Community" built by renowned Remington Homes. Brand new construction. 2541 Sq.Ft. "The Coquitlam Model". 9.6ft smooth ceilings on main and 9ft ceilings on second floor. Elegant 8ft doors on main. Open concept. Extended height kitchen cabinets. Upgraded backsplash. Patio doors to deck. Hardwood on main floor except tiled areas and upper hallway. Laundry on main level. Double sinks in Master ensuite. Close to all amenities. Don't miss out on this home. **EXTRAS** Air conditioning. Gas line rough-in with plug for stove, water line for fridge, upgraded kitchen sink. Upgraded glass shower in bedroom 4 ensuite with recessed shower light. (id:50787)
Intercity Realty Inc.
Lot 116 - 19 Kessler Drive
Brampton (Sandringham-Wellington), Ontario
Discover your new home at Mayfield Village Community. This highly sough after ""The BrightSide"" built by Remington Homes. Brand new construction. The Elora Model 2664 sqft. This Beautiful open concept is for everyday living and entertaining. This 4 bedroom 3.5 bathroom elegant home will impress. 9.6ft smooth ceilings on main and second floor. Electric Fireplace in Family room. Upgraded 4 3/8" hardwood on main floor and upper hallway. Upgraded ceramic tiles. Iron pickets on stairs. Stacked upper kitchen cabinets. 200 Amp, rough-in EV charging system. Upgraded kitchen cabinets, with provision for wall oven, microwave and gas cooktop. Deep fridge cabinet. Upgraded kitchen sink. Gas line rough-in with plug for gas stove. Upgraded frameless glass showers in bathrooms, So many upgrades, come see it for yourself. **EXTRAS** Upgraded ceramic tiles 18x18. Free standing tub in primary ensuite, upgraded shower hardware. Jack & Jill and 4th bedroom en-suite bathrooms have frameless glass showers. Upgraded doors & hardware throughout home. 50" Dimplex fireplace. (id:50787)
Intercity Realty Inc.
Lot 118 - 23 Kessler Drive
Brampton (Sandringham-Wellington), Ontario
Welcome to the prestigious Mayfield Village by Remington Homes. ""The Bright Side Community"" is waiting for you! Brand New Construction. The Coquitlam Model 2541 sqft. 9.6 ft smooth ceilings on main and 9ft ceilings on second floor. Stained oak stairs to match 3 1/4" hardwood flooring. Upgraded ceramic tiles 18x18 in powder room and foyer. Extra height kitchen cabinets. Blanco undermount kitchen sink. 150 Amp. (id:50787)
Intercity Realty Inc.
Lot 122 - 24 Kessler Drive
Brampton (Sandringham-Wellington), Ontario
Discover your new home at Mayfield Village Community. This highly sought after "The Bright Side" "built by Remington Homes." Brand new construction. The Elora Model 2664 Sq.Ft. This beautiful open concept is for everyday living and entertaining. This 4 bedroom 3.5 bathroom elegant home will impress. 9.6ft smooth ceilings on main and second floor. 10' waffle ceiling in family room. Upgraded 5' hardwood on main floor and upper hallway. Upgraded ceramic tiles. Iron pickets on stairs. Stacked upper kitchen cabinets, soft close. Upgraded backsplash with herrignbone design. Upgraded bathrooms. So many upgrades, come see it for yourself. **EXTRAS** Upgraded kitchen cabinets, deep fridge enclosure, wall cabinet with microwave shelf. Soft close cabinet doors throughout home. Upgraded SS chimney hood fan. Upgraded 18x18 tiles in foyer, powder room, kitchen, breakfast area. (id:50787)
Intercity Realty Inc.
3301 - 60 Absolute Avenue S
Mississauga (City Centre), Ontario
Absolutely Breathtaking Views Of Downtown Toronto & Lake Ontario In The One And Only Landmark And Award Winning Marilyn Manroe Building. Experience The Pinnacle Of Luxury Living In This Prestigious Mississauga Condo On The 33rd Floor, With Breathtaking Views On the Largest Wrap-Around Balcony Awaits You. This Exquisite 2+1 Bedroom, 2 Full Bathroom Unit ,1 Huge Parking Spot & Locker Showcases Open Concept, Laminate Floors, Stainless Steel Appl. Large Windows Bathe The Interior In Natural Light From the 280 Sq Ft Balcony, Allowing You To Soak In Breathtaking City And Lake Ontario View. This Is The 3rd Largest Unit The R Suite At 1055 Sq ft + 280 Sq Ft Balcony Totalling 1335 Sq. Ft Check out www.60absolute.ca For More Information on This Amazing Building. **EXTRAS** Stainless Steel Fridge, Stove and B/I Dishwasher, Washer & Dryer, B/I Microwave Hood Range, All ELF's (id:50787)
Cloud Realty
Ph 804 - 250 Manitoba Street
Toronto (Mimico), Ontario
Welcome to the Penthouse at Mystic Point! Top to bottom, fully renovated one bedroom plus den with soaring 17 ft. ceilings. Immaculate, open concept loft with south-east views overlooking the rooftop garden in the historic L.J. McGuinness Distillers building. Updated kitchen, bathrooms and fixtures, flooring, lighting and painted throughout. Every detail considered: pot lights, deep pocket cabinets in new kitchen island, custom murphy bed with built-in cabinets, separate whirlpool tub and shower, extended ceiling fan, new washer/dryer, dryer vent motor with easy access in-suite water shutoff. Close to Go, TTC and waterfront trails. A must see unit! Please check out the virtual tour. **EXTRAS** Premium parking spot on 4th floor with large 5 x 10 x 10 locker conveniently located adjacent to the parking spot. (id:50787)
Real Estate Homeward
601 - 260 Malta Avenue S
Brampton (Fletcher's Creek South), Ontario
Exceptional 2-Bedroom Corner Suite in Prime Brampton LocationDiscover a meticulously designed 732 sq ft unit in a brand new luxury condominium, offering an unparalleled living experience. This sophisticated residence features an open concept floor plan with 9' ceilings, wide plank high-performance laminate floors, designer cabinetry, quartz countertops, and a premium stainless steel appliance package.The condominium provides an impressive array of amenities, including a 24-hour security system, fully equipped fitness centre, yoga studio, rooftop terrace with dining areas and sun cabanas, co-working hub, meeting rooms, children's play area, and a versatile party room.Strategically located steps away from the Gateway Terminal and future LRT station, this property offers exceptional convenience. Residents enjoy proximity to Sheridan College, major highways (410, 407, 401), parks, shopping centres, and recreational facilities.Ideal for professionals and academics seeking a modern, well-connected living space. Tenant requirements include proof of employment, comprehensive credit check, professional references, and a completed rental application.Available immediately. (id:50787)
Executive Real Estate Services Ltd.
143 Bass Line
Oro-Medonte (Prices Corners), Ontario
Welcome to your dream home! If privacy is on your checklist, look no further! This custom estate bungalow sits on a very private 1 acre parcel within 5 minutes to Orillia and also walking distance to Bass Lake. The exterior features a stone and siding finish, large gable peaks, a detached garage with loft and an attached oversized 3 car garage. The layout is open-concept and functional. Behind the cupboard doors in the kitchen is a hidden room perfect for a pantry or office. The 3-season Muskoka room is great for early morning coffee with beautiful views. A cedar hedge outlines the rear property line, and there are no neighbouring homes visible. A newly built gym offers convenience for working out. The detached 2 car garage is serviced with water and hydro, has excellent ceiling height and comes with an 800 sq ft loft above, perfect for storage or another apartment. The lower level of this home comes complete with a fully finished in-law suite. With two walkouts, it feels like a main floor living space. Landscaping adds some warmth to the property for an overall inviting feel. For interior photos, please follow the link to the property website! (id:50787)
Exit Realty True North
25 Mennill Drive
Springwater (Snow Valley), Ontario
Step into this exceptional custom-built bungalow this is an entertainer's delight, where luxury and comfort meet at every turn. Featuring contemporary finishes throughout, this stunning home boasts an extra large open-concept floor plan, 3+1 bedrooms & 3.1 bathrooms. The primary suite is a true retreat, offering a 5-piece ensuite with double sinks, a soaker tub, a glass shower, and a large walk-in closet. The open-concept kitchen flows seamlessly into the living and dining areas, creating the perfect setting for gatherings. A wall of windows and garden doors open up to a stunning backyard with a deck, and a stone patio that surrounds the saltwater pool with a slide, all enclosed by a gorgeous wrought-iron fence, perennial gardens with armour stone, and green space! Downstairs you can relax and unwind in your massive rec. room, complete with a theatre area, cozy stone fireplace, and custom bar equipped with 2 bar fridges, sink, and custom cabinetry. Its an ideal setup for guests or multi-generational living. Additional highlights include two dedicated laundry rooms (one on each level), a large mudroom on both levels, a 4-car garage(Tandem at one Bay) with a convenient drive-thru to the backyard, and direct basement access from the garage. This beautifully landscaped property is the ultimate blend of elegance and functionality. Make this stunning Snow Valley home yours and experience luxury living at its finest! **EXTRAS** Inground Sprinklers and Trampoline (id:50787)
RE/MAX Crosstown Realty Inc.
13 Mclean Avenue
Collingwood, Ontario
Gorgeous 2200 sq ft Bungaloft for sale in Collingwood!- Built in 2022- over $70,000 in upgrades!- 4 Bedroom, 3 Full Washrooms! (3 bedrooms have ensuites ), 2 of the ensuites with beautiful full glass showers!- quartz Counter tops- Upgraded kitchen with Butlery, built in oven/microwave, Bar fridge.- all stainless steel appliances included-upgraded Hardwood floors throughout entire house (including kitchen)- LARGE 56 foot lot!- Quiet neighborhood , close to downtown , Blue Mountain and Wasaga Beach! **EXTRAS** Extras include 2 Garage Door Openers with remotes (also has wifi access). Natural Gas for Stove and BBQ. Cold Water line for fridge.*For Additional Property Details Click The Brochure Icon Below* (id:50787)
Ici Source Real Asset Services Inc.
15 Shipley Avenue W
Collingwood, Ontario
Welcome to 15 Shipley Ave, a stunning, never-lived-in semi-detached home located in the highly sought-after Summit Way community in Collingwood, Ontario. This beautiful property offers 3 spacious bedrooms, 3 modern bathrooms, and 1,449 square feet of luxurious living space designed for comfort and style.With fully premium upgrades, this home boasts high-end Samsung stainless steel appliances with a 5-year extended warranty, premium window coverings throughout, and elegant interior pot lights. The home also includes a built-in humidifier for added comfort, and is covered by a Tarion Warranty for peace of mind. Enjoy a bright, open-concept layout perfect for entertaining or relaxing, and a prime location just minutes from Blue Mountain for year-round outdoor activities, as well as close proximity to Collingwoods downtown, offering a variety of shops, restaurants, cafes, and local amenities. **EXTRAS** High End Blinds, 5 year Appliances Extended Warranty. (id:50787)
Royal Canadian Realty












