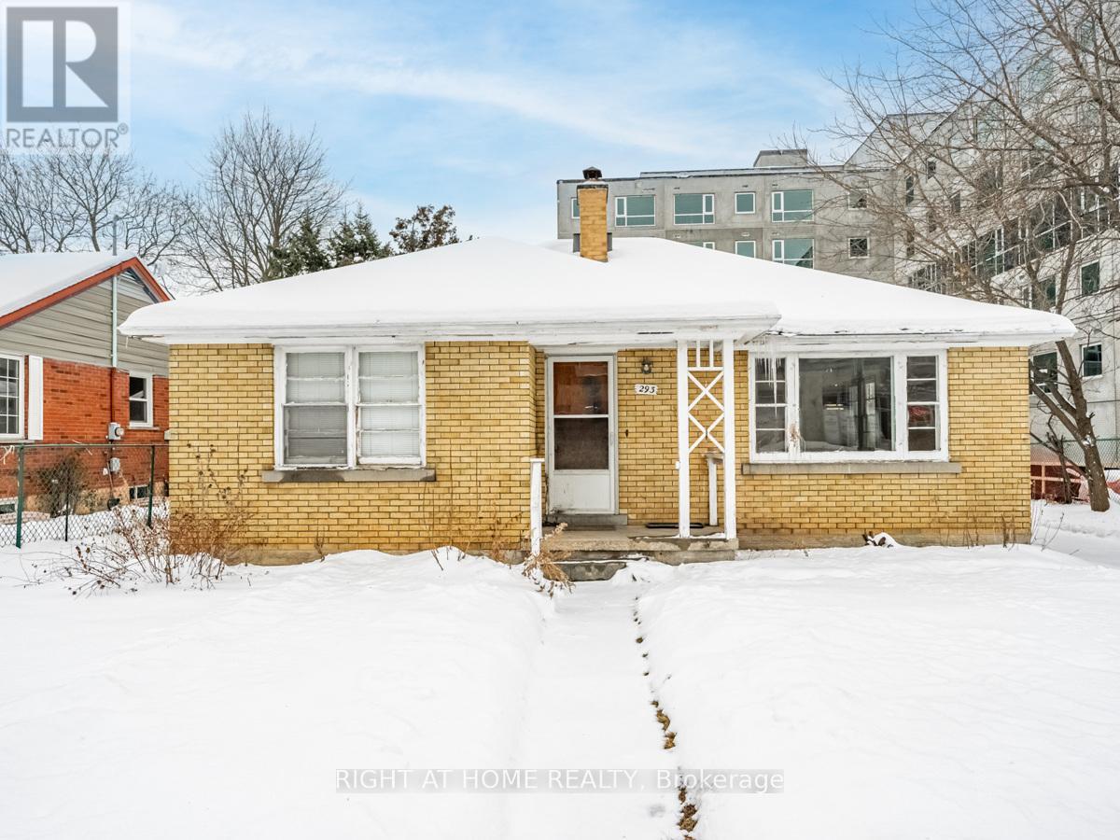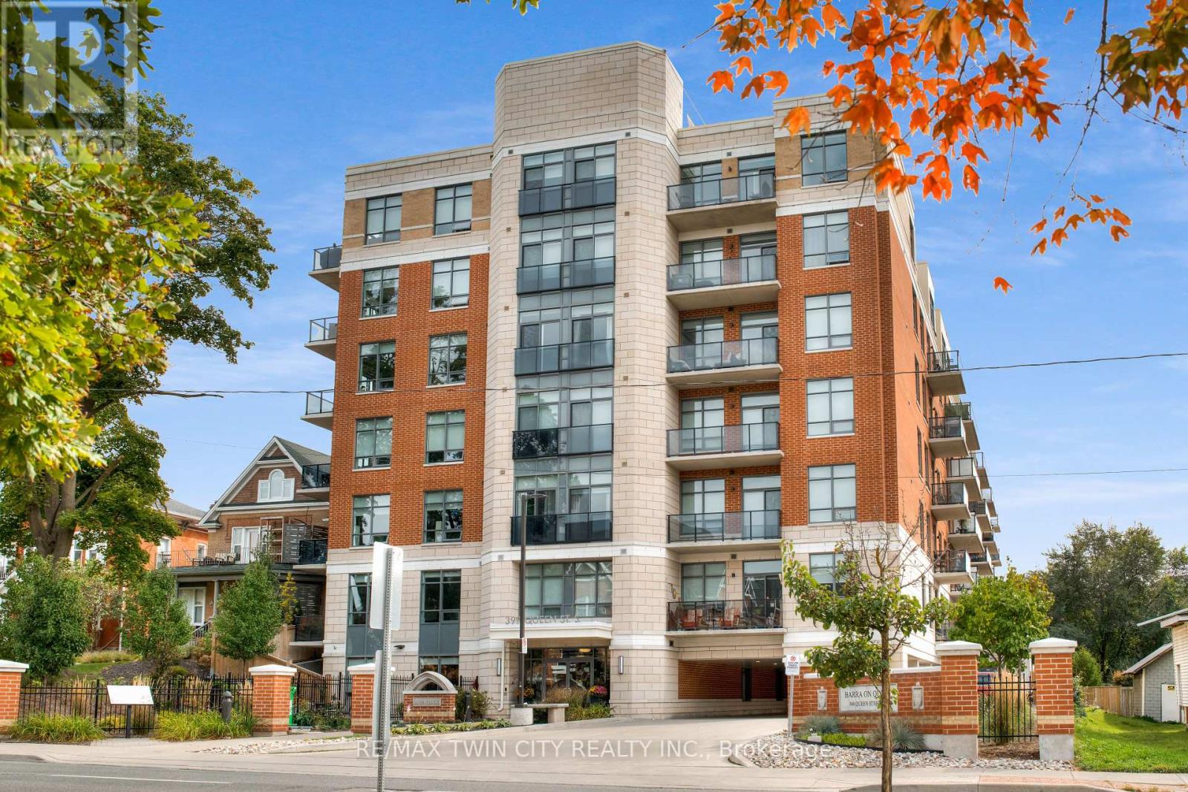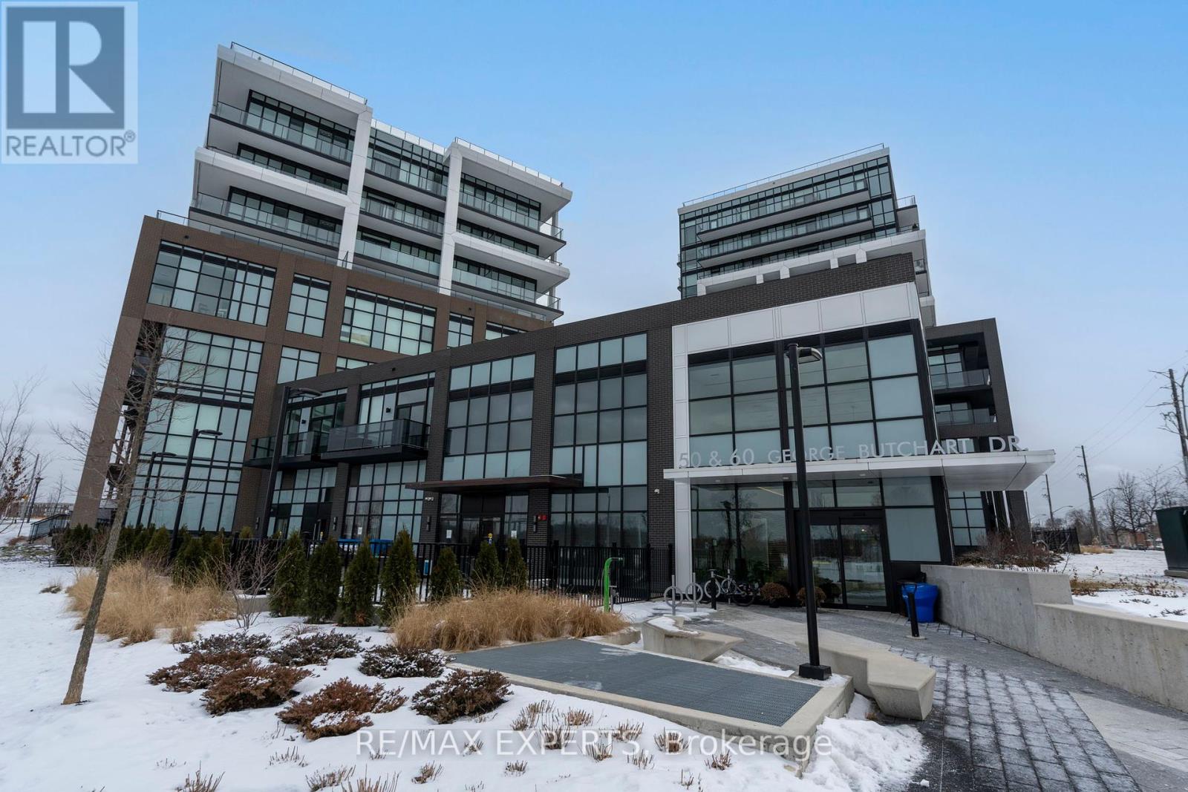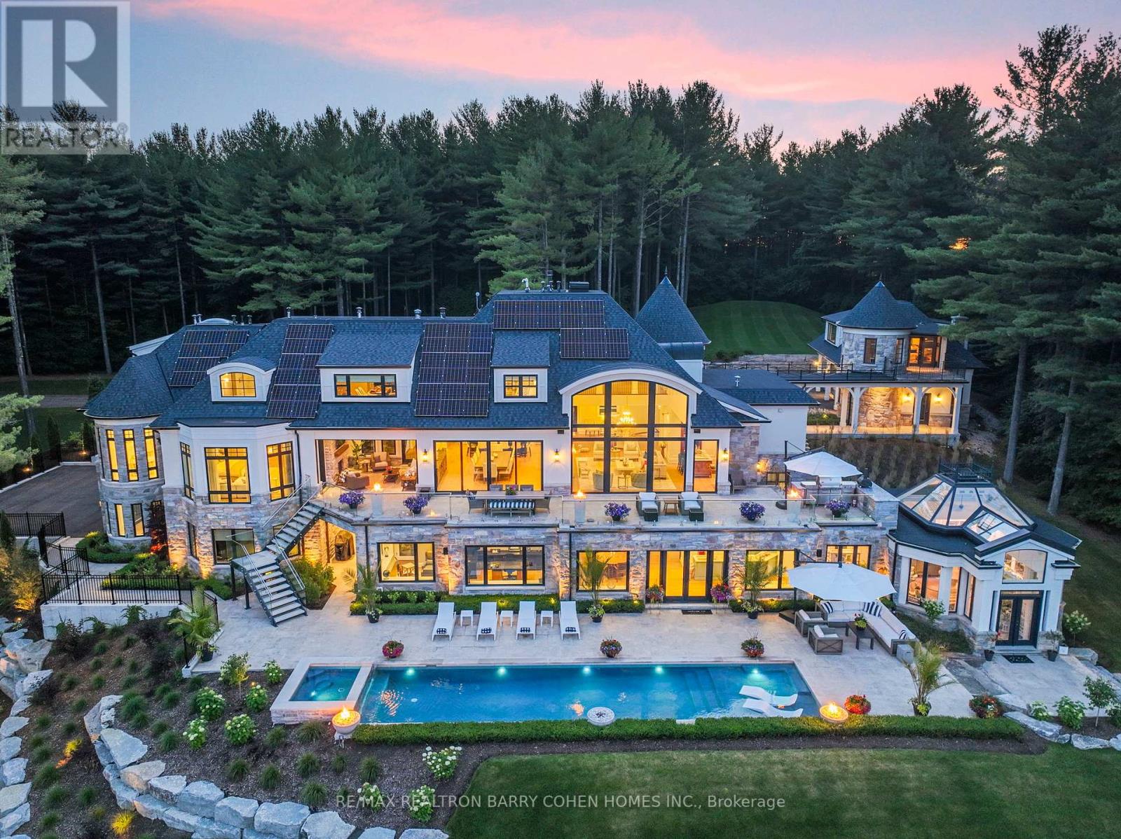293 Albert Street
Waterloo, Ontario
Exceptional Investment Opportunity in a Prime Location Situated just minutes from both universities, this well-maintained income-generating property is a rare gem in the heart of the sought-after student "Golden Zone." Boasting RN-6 zoning, it offers immense redevelopment potential while providing steady rental income in the interim. Nestled on the most desirable student street in town, this property is perfect for those looking to capitalize on a high-demand area. Don't miss the chance to secure this outstanding opportunity! (id:50787)
Right At Home Realty
415 Coyle Road
Alnwick/haldimand, Ontario
Fully updated 3 bedroom 2 bath hillside home with stunning panoramic views. Built in 2013 the home has been made new again with custom entertainer's kitchen / quartz countertops, new bathrooms with custom tile work and shower surrounds, new windows, furnace, central air & hot water tank, new siding, decking, & overhead doors, new lighting, flooring, & trim. Expansive & bright full height basement is partially finished & is a blank canvas for additional bdrms, in-law suite, or man-cave. Attached, insulated, garage with separate entry. The home is beautifully set on a tranquil hillside on a quiet sideroad, with gorgeous 4-season scenery. Peaceful, but centrally located - 20 mins to Cobourg, 30 mins to Ptbo, 1.5 hours to Toronto. Land severance pending with the municipality. **EXTRAS** MASSIVE 3-bay 1600 sq' foot fully serviced shop with 12' ceilings. Incl. 1600 sq' loft space with 8' ceilings. Perfect for business, hobby, or horse stable. *For Additional Property Details Click The Brochure Icon Below* (id:50787)
Ici Source Real Asset Services Inc.
25 Rainey Drive
East Luther Grand Valley (Grand Valley), Ontario
This modern Executive Townhome has 3 bedrooms, 3 bathrooms pre-construction home direct from the builder. This Holland model of 1742 sq ft is available late 2025/early 2026. Pick your own upgrades and colour selections through the Builder to customize your home to your style. Check out the attachments for the Feature Sheet, Bonus Package and floor plans with room dimensions. (id:50787)
Coldwell Banker The Real Estate Centre
1820 Trappers Trail Road
Dysart Et Al (Dudley), Ontario
Welcome to Peaceful Negaunee Lake - Part of the Miskwabi Lake Headwater Area. This Well-built, Double-Insulated 4 Season Cottage has had Many Upgrades and Additions Over the Last Three Years. It Features 3 Bedrooms w/ a 4-Pc Bathroom, a Newly Built Bunkie with Loft, Which Provides extra Sleeping Quarters. Open Concept Living/Dining/Kitchen Area with Large Picture Windows and a Recently Installed Woodburning Stove. Walkout to a Newly Built, Large Deck with Tempered Glass Railing Overlooking the Lake. Recent Tree Trimming Allows for an Unobstructed Lake View. Laminate Flooring Throughout, Cathedral Ceilings, Double Pane Windows, Potable Drinking Water and Electric Baseboard Heat, with Wi-fi Connection. Stairs Lead to Waterfront and Dock. Well-maintained Municipal Roads Allows for Easy Year-round Access. Shoreline is Rock and Sand Mix. Lake is Spring Fed and +70 Feet Deep in the Middle. Stunning Views of Undeveloped Forest Across the lake. Enjoy the Tranquility of a Non-Motorized Lake While Taking Advantage of a Public Access and Boat Launch on Miskwabi Lake a Few Minutes Away. Only 15 Minutes to Haliburton for Shopping and Services. (New Bunkie w/Loft & Hydro, Wood Burning Fireplace, Spray Foam Insulation of Crawl Space, Winterized Water Line/New Pump, Installation of Water Filter System all in 2021), New Wraparound Deck w/ Tempered Glass Railing - 2022, Regravelled Driveway - 2023. PUBLIC OPEN HOUSE SATURDAY FEB 1, NOON TO 4PM **EXTRAS** SEE LIST OF INCLUSIONS/EXCLUSIONS (id:50787)
RE/MAX All-Stars Realty Inc.
290-292 Whites Road
Quinte West, Ontario
Tons of potential, 2 AS IS fixer uppers on ~ an acre near CFB. Shared drilled well (10 GPM when drilled) & septic. All equipment owned. ABS & copper plumbing, copper wiring, breaker panels/200amp service in each house. 290 is rented $850+. Solid 1,000 sq ft, 3 bed, 1 bath raised bungalow. Block foundation. Full height (6'4" to cold air duct, 7'1" otherwise) full basement can be finished into anything. Oil furnace & ducts present, gas available but heat is currently electric baseboard. Vinyl windows throughout, cable internet, deck at rear. Needs roof & gutters, leaky copper pipes, chimney & porches repaired/replaced, otherwise seems mostly cosmetic. 292 is vacant. Good bones, maybe a gut job. ~ 700 sq ft, 2 bed, 1 bath on a slab, single attached garage. Could be made into 3 car garage/shop. Water pump in 290 also serves 292. **EXTRAS** Additional pictures of survey & well report available. *For Additional Property Details Click The Brochure Icon Below* (id:50787)
Ici Source Real Asset Services Inc.
211 - 399 Queen Street S
Kitchener, Ontario
Welcome to Suite 211 at 399 Queen Street South! Discover Kitchener's best-kept secret! Barra on Queen sits on the historic site of the former Barra Castle, in the heart of downtown Kitchener. This stunning 2-bed, 2-bath suite offers an urban lifestyle steps from Victoria Park, DTK, & the LRT. #7 CARPET-FREE SUITE - The bright & airy suite delights with its high ceilings, chic laminate & tile flooring, and abundant large windows that fill the space with natural light. The cozy living room is perfect for relaxing with a book or movie, and is spacious enough to accommodate an at-home office or a small dinette. Plus, it offers a walkout to the balcony, making indoor-outdoor living a breeze! #6 BEAUTIFUL BALCONY - Soak up the sun on the bright balcony, the perfect place for a morning coffee or evening nightcap. #5 THE KITCHEN - The kitchen is the heart of the home! Note the two-toned cabinetry, quartz countertops, stainless steel appliances, and a generous 5-seater breakfast bar. #4 BEDROOMS & BATHROOMS - The bright and inviting primary bedroom offers a walk-in closet and a 4-piece ensuite with shower/soaker tub combo. The second bedroom is bathed in natural light and is adjacent to the main 4-piece bathroom, which also offers a shower/soaker tub combo. #3 IN-SUITE LAUNDRY - This convenience will make laundry day a breeze!#2 BUILDING AMENITIES - Living at Barra means enjoying a range of exceptional amenities right at your doorstep! Stay fit in the fully-equipped gym, host gatherings in the stylish party room, and enjoy the BBQ/lounge areaall in a pet-friendly environment designed for your lifestyle! #1 CENTRAL LOCATION - Nestled on Queen Street South, this prime location epitomizes the "steps to everything" lifestyle. Immerse yourself in the vibrant heart of the city with easy access to public transit, including the LRT, the GO station, Victoria Park, shopping centres, mouthwatering restaurants, and a variety of entertainment options. Every outing will be an experience (id:50787)
RE/MAX Twin City Realty Inc.
102 - 50 George Butchart Drive
Toronto (Downsview-Roding-Cfb), Ontario
Perfect Opportunity for Young Families and First-Time Buyers! Don't miss this modern ground-floor 2-bedroom, 2-bathroom condo with a rare private terrace in the highly desirable Downsview Park community! The spacious terrace is perfect for hosting family barbecues, relaxing with your morning coffee, or creating a safe outdoor play area for little ones. Inside, the open-concept layout is designed for modern living, featuring a sleek kitchen with stainless steel appliances, a stylish island, and ample storage. Both bedrooms are bright and spacious, while the two beautifully finished bathrooms offer a walk-in shower and a relaxing bathtub. This unit comes with parking and a locker, making it as practical as it is stylish. Located just steps from Downsview Park's playgrounds, trails, and green spaces, as well as schools, shops, dining, and transit options, this home offers convenience and lifestyle in one package. Act now-units with private terraces like this don't come up often! **EXTRAS** Experience the Lifestyle! Effortless connectivity to public transit, including buses and the nearby subway station. Perfectly situated near York University, offering quick access to Highways 401, 400, and 407, this location has it all! (id:50787)
RE/MAX Experts
711 - 30 Shore Breeze Drive
Toronto (Mimico), Ontario
Welcome To The Eau Du Soleil Condos In The Highly Desired Humber Bay Shores Community. This Fully Furnished, Move-In Ready One-bedroom And Den, One-bathroom Suite Features A Practical And Open Layout With A Front Entry Closet, Miele Kitchen Appliances, Plenty Of Kitchen Island Space, Stackable Washer & Dryer Closet, A Primary Walk-In Closet, Primary Built-In Shelving, Den Wine Storage, And A 4-Piece Ensuite. The Suite Also Includes Two Separate Walk-Out Doors To The Expansive Wrap-Around Terrace With Views Of Lake Ontario And Toronto's City Skyline. Eau Du Soleil provides Its Residents With A Great Urban Location That Is Within Walking Distance Of The Westlake Village Shopping Centre, Including Grocery Stores, Cafes, Restaurants, Pharmacies, And Much More. As Well As Having Close Proximity to Many Walking/Cycling Paths Along Lake Ontario Featuring Unparalleled Water And City Views. **EXTRAS** Bldg Amenities: Indoor Pool, BBQ Deck, Party Room, Games Room, Theatre Room, Guest Suites, Fitness Centre, Cardio Space, Yoga Studio, Boardroom, 24-hour Concierge/Security, And More. (id:50787)
Royal LePage Real Estate Services Ltd.
653 Langholm Street
Milton (1028 - Co Coates), Ontario
This beautifully upgraded Mattamy Waterford Model offers the perfect blend of elegance and functionality, nestled in a highly desirable family-oriented neighborhood. With nearby parks, a splash pad, schools, and convenient amenities, plus easy access to commuter routes, this location is ideal for both families and professionals. The spacious, open-concept family and dining rooms seamlessly combine all primary living spaces, boasting warm hardwood floors, an elegant hardwood staircase, and soaring 9-foot ceilings that create a grand and inviting atmosphere. First-class upgrades are evident throughout, including stunning quartz countertops in both the kitchen and bathrooms, a stylish kitchen backsplash, and upgraded hardwood cabinetry. The home is equipped with brand new, high-end stainless-steel kitchen appliances and all brand new modern light fixtures that illuminate every corner of the house, enhancing its contemporary appeal. Tons of natural light flood the home, creating a bright and airy ambiance, while the covered porch and charming brick exterior with a Juliet balcony on the upper floor add a touch of sophistication and charm. The master bedroom features a large walk-in closet and a luxurious 3-piece ensuite, offering a private retreat. Three additional generously-sized bedrooms, each with its own closet, provide ample space for family and guests. This well-maintained home is completely carpet-free. The upper level boasts brand-new vinyl flooring and freshly painted walls, creating a clean, modern aesthetic that perfectly complements the homes overall design. Don't miss out on this exceptional opportunity to live in a family-friendly neighbourhood that offers both convenience and comfort. (id:50787)
Executive Homes Realty Inc.
1702 - 10 Eva Road
Toronto (Etobicoke West Mall), Ontario
Experience modern luxury in this stunning 835 sq. ft. unit by Tridel, nestled in the heart Etobicoke. This bright 2 bedroom and 2 washroom condo features a spacious balcony, wide plank laminate floors, quartz countertops, premium appliances, and in-suite laundry. There is a 24-hour contactless parcel box and license plate recognition garage entry. Enjoy world-class amenities, including a state-of-the-art gym, yoga studio, party hall and BBQ area, and more. With 24-hour concierge service, parking space, and a locker on, this home offers unparalleled convenience. Just steps to the subway, highways, parks, shops, and restaurants, its a perfect choice for first-time buyers, investors, or anyone seeking urban sophistication. **EXTRAS** This home features modern stainless steel appliances, including a fridge, stove, built-in dishwasher, and front-load washer & dryer. Enjoy a private balcony and the added convenience of a parking spot and a locker. (id:50787)
Right At Home Realty
Ph11c - 2190 Lakeshore Road
Burlington (Brant), Ontario
Rarely offered waterfront penthouse with stunning panoramic views of Lake Ontario, city lights & the escarpment. 1,375 sq. ft. interior + 375 sq. ft. wrap around balcony space providing the best of lakefront living. Located on the best side of the building offering magnificent sunrises and sunsets without the midday sun beating into the floor to ceiling windows. This penthouse unit is beautifully renovated in the highest quality materials & exquisite taste in decor. Functional closet organizers and built-in units have been well placed throughout to offer additional storage and functionality. The primary bedroom has 2 wall to wall closets plus a newly added built-in wall unit. A murphy bed/sofa was added to the 2nd bedroom and the main 3 piece bath was just redone. Gourmet kitchen w/Bosch s/s built-in appliances & spa like baths. Hardwood flooring, crown molding & neutral designer paint colors throughout. This boutique waterfront building offers amazing amenities including ample visitor parking, a car wash bay, bike room, gorgeous lobby, indoor pool, whirlpool & sauna, games rm with billiard table, a well stocked library, quiet indoor & outdoor seating areas with lake views, community BBQs, a very well equipped gym and a large party/meeting room with a full kitchen/servery. There is even a community herb/vegetable garden and a locked kayak/paddleboard storage area. 8 minute walk to Brant St with all its shops, restaurants, parks, the performing arts centre & other attractions of downtown Burlington. **EXTRAS** Owned parking level A Unit 40. 1 owned locker level A unit 50 (P1, Rm A, #6). 1 excl use locker Level B (P2, Rm C #5). Common storage area for paddleboard or kayak with easy water access to launch. Bell Fibe Internet & TV inc in Maint fee. (id:50787)
Royal LePage Real Estate Services Ltd.
15466 The Gore Road
Caledon, Ontario
15466+15430 Gore Rd. An Extraordinary New Fully Renovated Award Winning Builder Chatsworth Fine Homes & Interior Design By Renowned Jane Lockhart Designs. Located In Prestigious East Caledon, This Custom-Built Estate Is Encircled By 52.5 Acres Of Private Forest, Three Vast Ponds, Cascading Stream, 2-Km Nature Trail & Protected Spring-Fed Lake. Exquisite Primary Residence With Additional 1-Bedroom Coach House, 3-Bedroom Guest House That Includes A Finished Basement & Two Fireplaces & Coastal Beach House On Private Swimmable Pond With White Sand Expanse. Main Estate Features Lavishly-Appointed Great Room & Dining Room With Custom Mouldings, Opulent Champagne Bar, 2-Way Fireplace & Walk-Out To Terrace, Gourmet Kitchen W/Attached Morning Kitchen With Best-In-Class Appliances, Elegant East-Facing Primary Suite With Two Ensuites, Steam Showers & Bespoke Dressing Room. Outdoor Living Room With Automatic Screen & Fireplace. Ascend The Artfully-Designed Open-Riser Staircase Or Elevator To The Interior Balcony. Three Upstairs Bedrooms & Library With Ensuites, Expansive Entertainment Room W/Walk-Out To Pool. Fully-Equipped Wet Bar, Custom-Designed Ice Cream Parlour, Beauty Salon & Spa, Gym WITH Cushioned Floors, TrackMan Golf Simulator Room & Breathtaking Glass-Domed Conservatory. Two Garages With Heated Floors & EV Chargers. Stunning Outdoor Pool & Adjoining Hot Tub With Waterfall, Meticulous Landscaping, Groomed Greenery For Golfers, Scenic Lookout With Skyline Views & Horticulturalists Dream Outdoor Garden. Designed For Gracious Entertaining & Extravagant Living, Stonebridge Is Altogether Spectacular In Size, Natural Beauty & Artisanship. **EXTRAS** Smart Home Tech., Net Zero Home Solar Home, Sec. Cam. Network, Lutron Home Auto Sys., Extensive Property Lightscaping, La Cornue Double Oven & Stove, SubZero F/F, LG Clothes Steamer, 5 Car Garage, 3 Car EV, Salt Water Pool & Hot Tub. (id:50787)
RE/MAX Realtron Barry Cohen Homes Inc.












