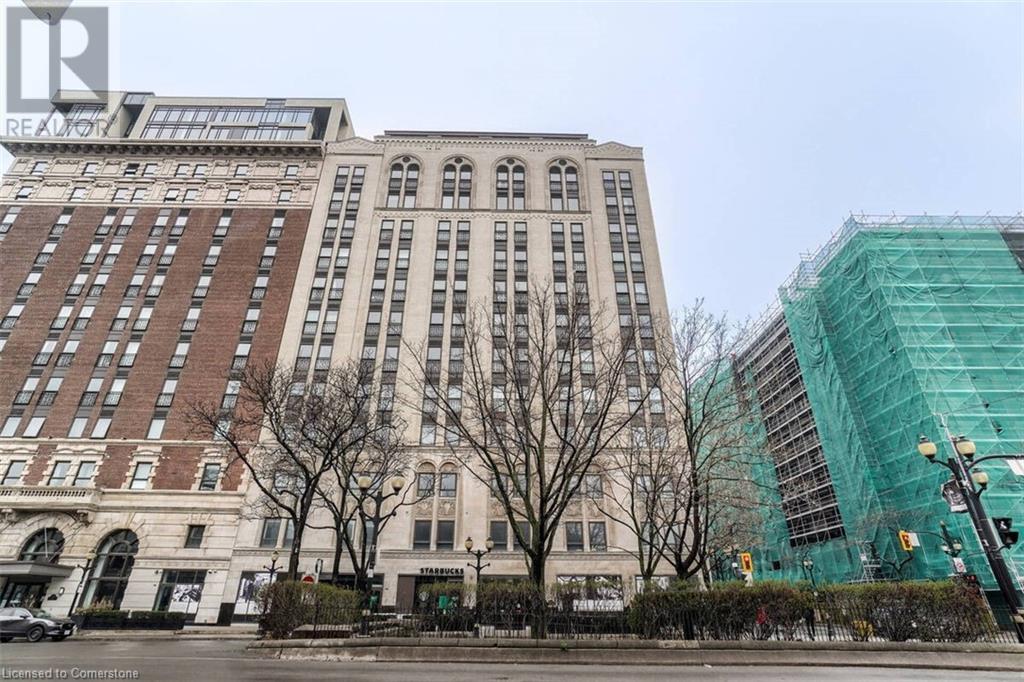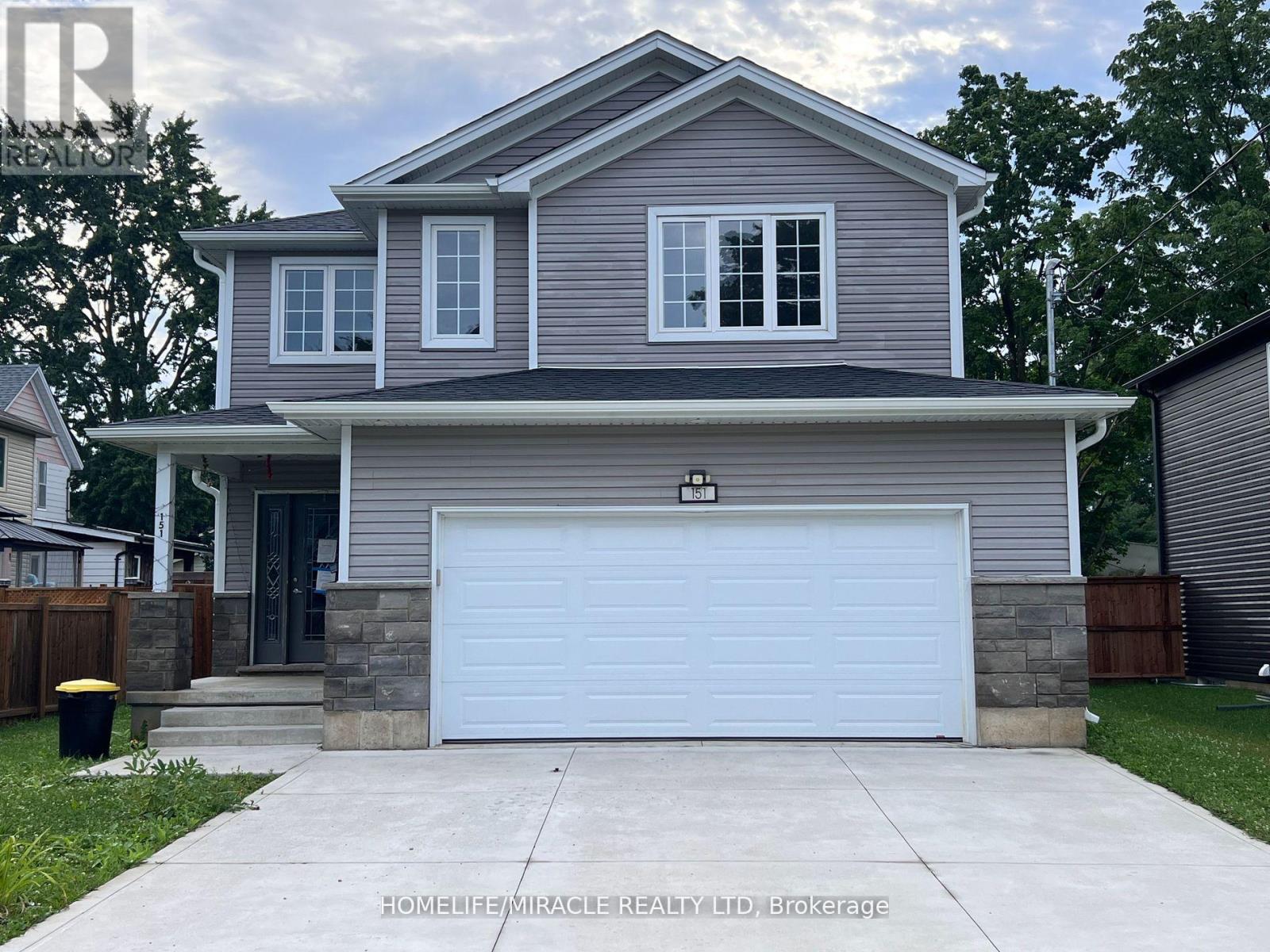G - 142 Commerce Park Drive
Barrie (0 West), Ontario
2582 s.f. of Industrial space available in busy south Barrie. Additional 281s.f. of mezzanine charged at no additional cost. Accessible from Veterans Drive & Mapleview Drive. $15.95/s.f./yr & Tmi $5.45/s.f./yr + Hst and utilities. Yearly escalations on net rent. (id:50787)
Ed Lowe Limited
1107 - 2180 Marine Drive
Oakville (Br Bronte), Ontario
Welcome to 1107 - 2180 Marine Drive. A highly sought after 07 unit in one of Oakville's most coveted buildings, Ennisclare On The Lake. This is Oakville waterfront living at its finest.This exceptional 2-bed plus den, 2-bath unit offers an unparalleled living experience with breathtaking panoramic views of the lake & Bronte Harbour. The bright and spacious layout features almost 2000 square feet of thoughtfully designed space, perfect for both relaxing and entertaining. The primary suite is a true sanctuary with its own updated private ensuite bath, dressing area & vanity. The spacious secondary bedroom features floor-to-ceiling windows and opens onto a private, oversized balcony, offering a peaceful retreat.The bright and airy living room is framed by floor-to-ceiling windows, capturing breathtaking views of the lake, which can also be enjoyed from the generous dining room and den. The updated, eat-in kitchen is a chefs dream, showcasing elegant solid wood cabinetry and providing direct access to the balcony for seamless indoor-outdoor living.Located just steps from Oakville's picturesque waterfront and the charming downtown core; this home offers both tranquility and convenience. This unit features 2 parking spots, close proximity to fine dining, boutique shops & parks; not to mention, access to the state of the Art amenities at Club Ennisclare: indoor pool, hot tub, saunas, workshop, Art room, tennis courts, fitness facility, golf simulator, library, lounge & more. Come be a part of Luxury adult living at its finest! (id:50787)
Sotheby's International Realty Canada
112 King Street E Unit# 1104
Hamilton, Ontario
Luxurious Condo Living at The Royal Connaught – 112 King St E, Unit 1104 Discover upscale living in this stunning 1-bedroom + den condominium located in the historic Royal Connaught, a beautifully renovated 13-storey gem in the heart of downtown Hamilton. This elegant residence offers breathtaking panoramic views of the city skyline and Lake Ontario, perfectly positioned between the Niagara Escarpment and the Waterfront Trail. With convenient access to the 403 and just a short stroll to the Art Deco-inspired GO Station, commuting to and from Toronto’s Union Station is a breeze. Live at the center of it all! You’ll be steps from Hamilton’s cultural hotspots like the First Ontario Place, and Jackson Square Shopping Mall. The neighborhood also includes the Hamilton Farmers’ Market and professional AHL hockey at First Ontario Centre. For healthcare professionals or students, local hospitals and McMaster University are easily accessible via the main transit route. This unit comes with one locker and one parking spot. Explore the video tour and photos to envision your new home. Status certificate available upon request. Don’t miss this opportunity to enjoy the best of luxury and location in downtown Hamilton! (id:50787)
Royal LePage Macro Realty
151 Agnes Street
Thames Centre (Thorndale), Ontario
This exquisite detached home, radiates pride of ownership throughout its open concept residence. Featuring 3 large bedrooms, 2.5 bathrooms, and a spacious 2 car attached garage, this property offers ample space and modern amenities. Upon entry, a generous opens up to a beautiful staircase with chandelier. The open-concept main floor unveils an upgraded kitchen with S/S steel appliances with an inviting backsplash. The kitchen also boasts ample cabinetry and counter space, catering to both style and functionality. Ascending the stairs, discover a layout that prioritizes spaciousness, with larger-than-average rooms, a beautifully appointed main bathroom, and a primary bedroom with an ensuite bathroom. The basement is framed and is an open canvass awaiting your touch to improve it into a usable space. (id:50787)
Homelife/miracle Realty Ltd
4807 County Rd 10 Road
Port Hope, Ontario
This expansive, family-friendly bungalow offers versatile living spaces, perfect for multigenerational living, set on a 1-acre lot. As you enter, a spacious foyer opens into a bright living room featuring wainscoting and hardwood floors throughout the main floor. The formal dining room is perfect for hosting large family gatherings and flows seamlessly into the eat-in kitchen. The kitchen is designed for style and function. It features built-in appliances, a large window above the sink, an island, and plenty of cabinet and counter space, including a dedicated recipe or homework desk area. The informal dining area leads to a backyard patio, ideal for summer barbecues and outdoor entertaining. The adjacent family room is open to the kitchen and includes a cozy fireplace, creating a warm, inviting atmosphere. The primary bedroom offers ample space, dual closets, and a private ensuite bathroom. Two additional bedrooms, two more bathrooms, and a convenient main-floor laundry room complete the upper level. The lower level is perfect for an in-law suite. It features a spacious rec room, another fireplace, a large bedroom area, an office space, and generous storage options. Outside, you'll find a deck for alfresco dining, a large yard backing onto a peaceful forested area, and multiple storage sheds. The attached garage provides additional convenience. Located close to local amenities and with easy access to the 401, this property is the perfect place to call home and begin your next chapter. (id:50787)
RE/MAX Hallmark First Group Realty Ltd.
503 - 3950 14th Avenue
Markham (Milliken Mills West), Ontario
Popular professional office building in Markham Milliken Mills West area. 1407 sq ft ready for use. Nice layout for professional office use. 2 office rooms with large windows facing downtown Markham. A good size conference room can be used for additional office/work space. A third enclosed office can be used for additional work space. An open areas for office cubicles. Attractive reception areas with sitting area. Plenty of surface parkings for staff and visitors.Tenant can install large signage with good 14th Ave exposure. Excellent location. Close to Highways. **EXTRAS** condo fee is $845.37 per month. It includes hydro, air conditioning, janitorial services in the common areas, snow removal, landscaping, building insurance, and pylon signage use. (id:50787)
Sutton Group-Admiral Realty Inc.
1294 Gatehouse Drive
Mississauga (Clarkson), Ontario
Unprecedented privacy & exclusivity await in this rarely offered family home, located steps away from Rattray Marsh Conservation Area & Lake Ontario! Nestled on a tranquil cul-de-sac & surrounded by soaring treelines & lush gardens, this secluded abode showcases modern luxuries balanced with traditional comforts. Offering nearly 4,500 square feet of livable space, enjoy endless views of the natural surroundings through picturesque windows. The completely remastered main level highlights bright & airy principle rooms featuring vaulted ceilings, timbering beam accents & wood burning fireplaces. The breathtaking bespoke kitchen is fully equipped with built-in JennAir appliances, spacious breakfast area & walk-out access to the oversized sundeck overlooking the backyard. The primary bedroom offers beautiful b/i closets with a spa inspired 5pc ensuite. Remaining bedrooms present large closets & private 3pc ensuites. Convenient upper level laundry room with custom built-in storage. **EXTRAS** Finished walk-out basement featuring large recreation & media rooms. Lorne Park School District. Easy Access to QEW, GO Station, Lake, Trails & more! (id:50787)
RE/MAX Escarpment Realty Inc.
5 - 6 - 20 Dawson Road
Orangeville, Ontario
*** Great Opportunity to Lease in Orangeville's Neighborhood Plaza *** Three End Units (Divisible as Units# 4, 5 and 6), Currently Combined as One Unit (Total 3965 SqFt) and was being used as Physiotherapy and Orthopedic Clinic (Since 2004). Two End Units#5 & 6 (Approx.2640 SqFt) are Available to Lease. Well managed building located on the Corner of Centennial & Dawson Rd, Just 2 Minutes Drive to Broadway and Near Orangeville Business Park. "C2 Commercial" Zoning allows for various Permitted uses including Service, Professional Offices, Medical/Dental Office, Retail/Commercial, with plenty of Parking on newly Paved Parking Lot and Great Signage Opportunity. Floor Plan Available. (id:50787)
Ipro Realty Ltd
54 Native Trail
Vaughan (Vellore Village), Ontario
Large Very C LE A N & Spacious 4Br Home in Vellore Village in Immaculate condition! Freshly painted, H U G E Eat-in Kit great for entertaining, Newer Kit Counter, lots of Cupboards, Stainless Steel appliances, Sliding door walk-out to Side Yard. Hardwood Firs + Ceramic Tile on 1st Fir & Parquet on 2nd. No carpet. Gas Fireplace in Fam Rm. Fenced Yard. Great location close to schools, parks, New Cortellucci Vaughan Hospital, Canadas Wonderland, Vaughan Mills & Mosque & other Places of Worship, HWY 400. Will not be disappointed shows 10+ (id:50787)
Housesigma Inc.
1208 - 1063 Douglas Mccurdy Comm
Mississauga (Lakeview), Ontario
WELCOME to RISE AT STRIDE Builder Sale - never lived in - Brand spanking new!. Great no non sense open concept floor plan with 2 bedroom, 3 baths, 1024 sq.ft. + 45 sq.ft balcony, ensuite laundry . High end building. full floor to celing windows, W/O balcony to beautiful unobstructed views, modern finishes, NO carpet, comes with parking & locker, steps to Lakeshore, shops, entertainment, restaurants, Lake Ontario, as so so much more! Highly sought after area - not to be overlooked **EXTRAS** Existing S/S Fridge, Stove, Microwave-Exhaust, B/I Dishwasher, Stacked clothes washer/Dryer (id:50787)
Royal LePage Citizen Realty
Unit 27 - 1 Paradise Boulevard S
Ramara, Ontario
IDEAL LAKESIDE FAMILY HOME. Welcome to Harbour Village, LAKE SIMCOE Imagine Living in this Modern 3-bedroom End Unit Condo on the Water, Just Steps from a Boat Slip and a Beautiful Sandy Beach on Lake Simcoe. Embrace the Lakeside Lifestyle with Endless Activities at the Lagoon City Community Centre. Enjoy Leisure time at the Beach, Water, Park - Play Pickleball, Savour Delicious Meals at a Nearby Restaurants, Live Entertainment at Casino Rama or Explore Miles of Scenic Walking Trails through Lush, Mature Forests. With full Municipal Services, High-Speed Internet and Convenient School Bus Route at the cul-de-sac, this is not JUST a Place to Live - it's the Ideal Setting for an Active and Fulfilling Lifestyle on LAKE SIMCOE ! Don't Miss out on Making it your Home! **EXTRAS** Boat Slip, Private Beach, School Bus Route, Community Centre, Pickle-Ball, Ramara Walking Trails. (id:50787)
Century 21 Lakeside Cove Realty Ltd.
806 - 22 East Haven Drive
Toronto (Birchcliffe-Cliffside), Ontario
OPEN HOUSE THIS SATURDAY APRIL 19TH 1-3PM!*Luxury Twin Tower On The Bluffs, walking distance to Scarborough Go Station, 15 mins to DT Toronto.*Well Managed building with responsive condo mgt team, residents run active social committee *2 Spacious Bedrooms with Walk-Out To Over-Sized Private Terrace Featuring A Gorgeous Lake View*1Parking &1 Locker Owned* 788 Sq Ft As Per Builder*CaliforniaShutters*Kitchen With Built-In Stainless Steel Appliances*Handy Ensuite Laundry*Pot lights in living room *Bike racks (2) in car parking*California blinds in Master Bedroom, Living Room, Guest Bedroom*4-Pc.Ensuite Bathroom Plus Additional 4-Pc.Bath*Rooftop Garden And Bbq*24 Hr Concierge*Outdoor & Underground Visitor's Pkg*Billiards Rm.*2 Guest Rms with bathroom ensuite* Party Room* Games Room*Ttc At Your Doorstep*3mins drive to Scarborough Go Station*Close To:Parks,Schools,Shopping,Community Centre,Rosetta Mcclain Gdns.* Nestled in one of Torontos most scenic neighborhoods, you'll be steps from Bluffer's Park, the waterfront, schools, daycares, restaurants and every urban convenience.Move in and embrace the perfect balance of tranquility and city living! **EXTRAS**Stainless Steel Fridge, Stove, Built-In Dishwasher, Built-InMicrowave, Washer And Dryer, All Elf's. (id:50787)
Bay Street Group Inc.












