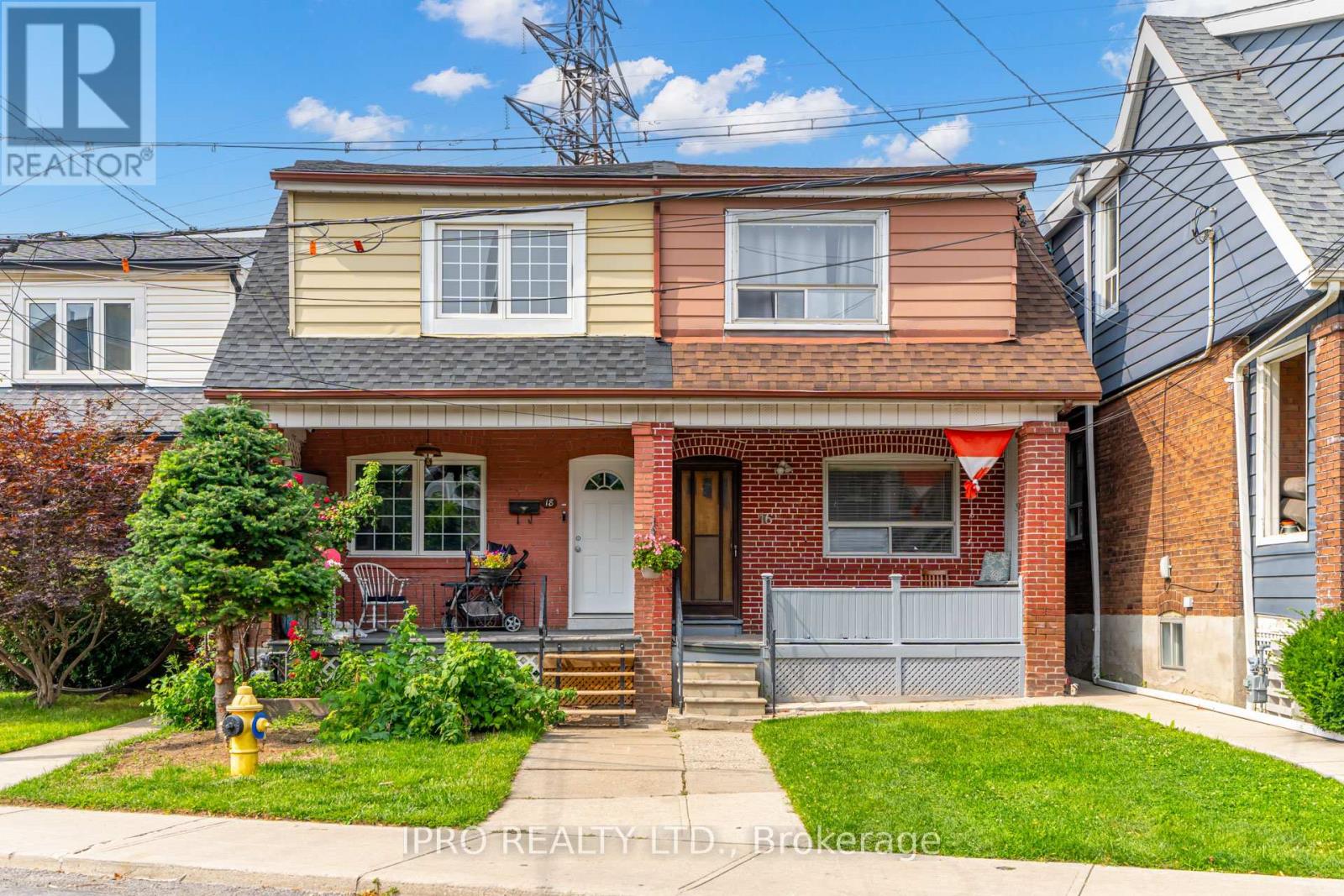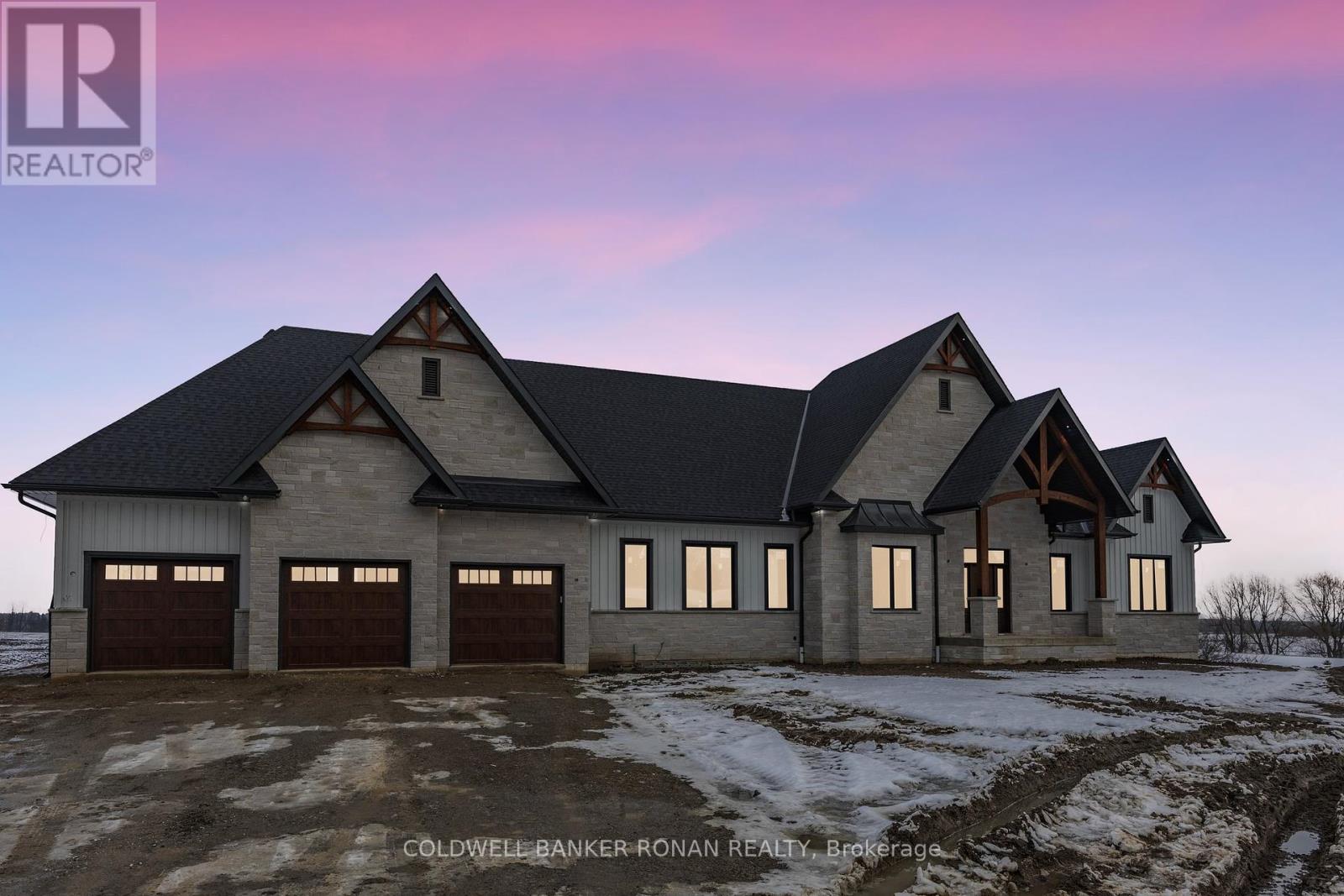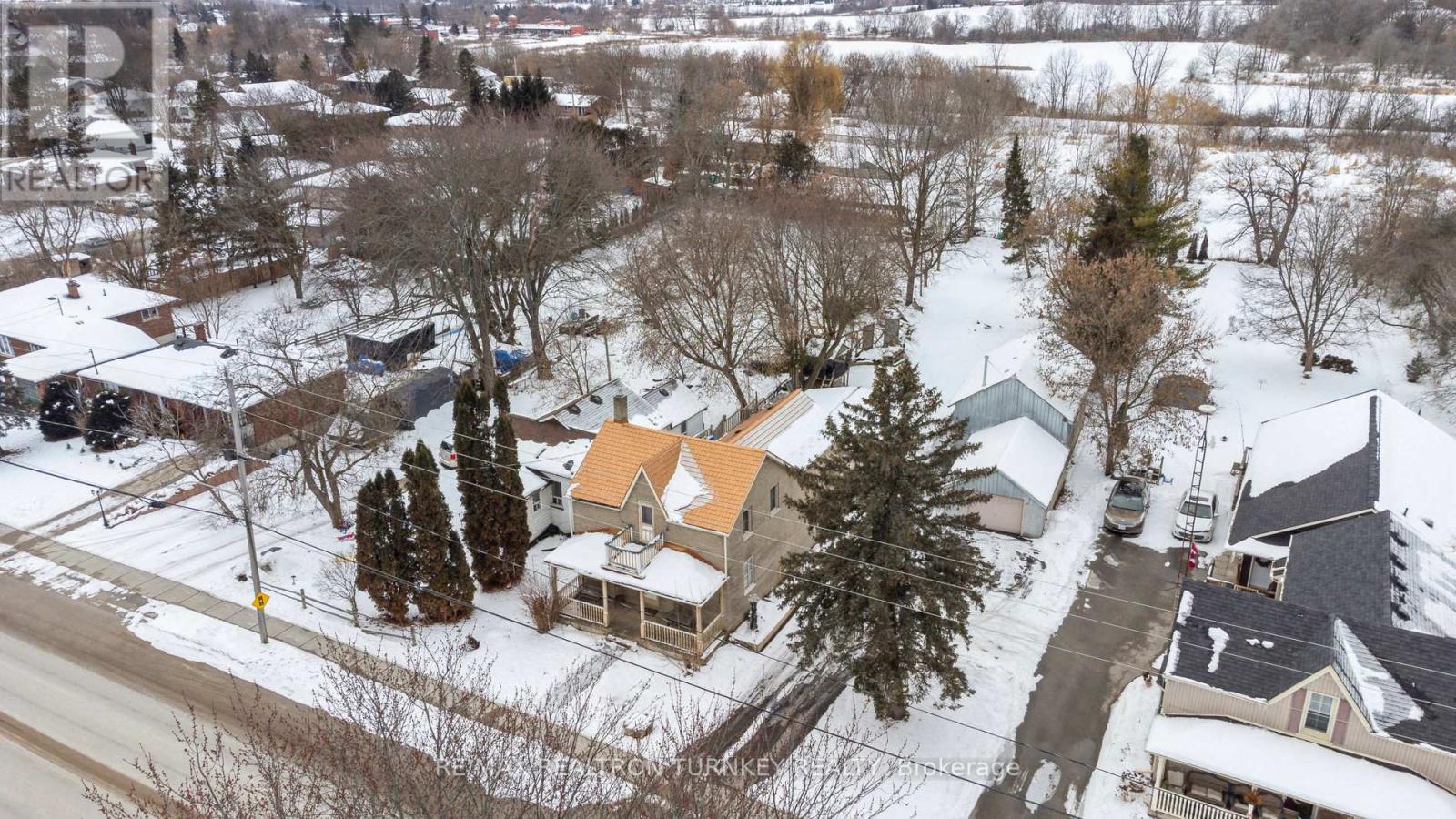16 Pryor Avenue
Toronto (Weston-Pellam Park), Ontario
***Location Location Location*** Great Investment Property Is Waiting For You! Is A Hidden Gym Located In An Trendy Neighborhood Waiting For The Right Astute Buyer. The Property Currently Boasts Two Kitchens/Two Units With Multiple Bedrooms For Resident's Needs. Potential Total Market Rents Can Reach $5200 PLUS! Bathroom On Each Floor. The Property Includes a Large Lane Way Garage. House Can Be Easily Transformed Back Into Single Family Unit By Breaking Drywall Partition On Main Floor Bedrooms To Create a Living And Dinning Space. The Area Has Many Projects Just Finishing and Starting, Nearby Public Transit, Stockyards Shopping Centre, With Many Parks and Schools Nearby. This Is A Great Property Waiting For You. **EXTRAS** Property Is Divided Into Two Units. First Entrance To The Main & Second Floor Unit In The Front. Other Half Of Main Floor & Basement Unit Entrance Located At The Back. Two Finished Basement Bedrooms Not Shown In Pictures & Floor Plan. (id:50787)
Ipro Realty Ltd.
3 Ingersoll Lane
Richmond Hill (Jefferson), Ontario
Please note that all furnished rooms are virtually staged. Executive end-unit townhouse in the heart of Richmond Hill. This fabulous new unit features an open concept design and is flooded with ample natural light. Built in 2023, this unit is fully upgraded with fantastic finishings including: soft-close drawers in kitchen & primary bedroom, fireplace with pre-wiring for tv above the mantle, White Oak hardwood flooring, pot lights & more. Parisian styled kitchen features stainless steel KitchenAid appliances, upgraded wall-hutch with cabinets for storage & display, extended centre island, upgraded sink, valence lighting & granite countertops. Solid wood staircase throughout with oak handrails and wrought-iron pickets. Mudroom on main level can also be used as a second laundry room. Multiple walk-outs to numerous balconies ideal for entertaining. Sitting area on main level can easily be utilized as 4th bedroom with access to a two-piece bathroom. Gorgeous rooftop patio with panoramic views of mature trees boasts ample space for an outdoor kitchen, living/dining area and the ideal setting for outdoor entertaining. **EXTRAS** Monthly Maintenance Fees of $248.32 per month covers landscaping, snow removal and garbage removal. (id:50787)
Keller Williams Empowered Realty
544 Woodland Acres Crescent
Vaughan, Ontario
Own your own slice of paradise on 1.15 acres in the prestigious estate community of Woodland Acres! This exquisitely custom-built home has it all! Armour Rock steps in the front entrance leads into the foyer of this immaculately maintained home that features gleaming hardwood floors, foyer featuring 17ft ceiling heights and a beautiful chandelier with a ceiling medallion. The large open concept living room is filled with natural light streaming from a three-panel window and is complete with a Napoleon gas fireplace with marble surround from floor-to-ceiling. The kitchen is every culinary enthusiast's dream featuring granite countertops, marble backsplash, valence lighting, a six burner gas stove, and a breakfast area with double door access to the pool and outdoor entertainment area! Easily accessed from the kitchen area is welcoming family room with ample room for entertaining family and guests. The main floor office has a quiet charm to it, with hardwood flooring, crown molding, floor-to-ceiling wainscotting and a picturesque window that overlooks the front grounds. The primary bedroom has its own private sitting area, two windows, two ceiling fans, a large walk-in closet, and an ensuite bathroom boasting an oversized vanity, jacuzzi tub, and an enclosed shower. Gather with family and friends in the finished lower level where you will find an impressively large recreation/games room with marble flooring and an open concept design. For the hobbyist, there is also a workshop with work benches and ample storage space in this area. The fully landscaped grounds provides the perfect setting to enjoy warm summer afternoons in your own private oasis. The grounds feature a large inground pool with interlocking stone surround, integrated lighting and ample room for loungers and patio furniture. On the northern side of the lot you will find an abundance of flat table space, ideal for use as a play area or as a hockey rink as the seasons change. (id:50787)
Keller Williams Empowered Realty
4625 Concession Rd 5
Adjala-Tosorontio, Ontario
Welcome to your dream home! This sprawling bungalow is just under 3000 square feet with a 3 car garage. Nestled in a serene and private area of Adjala, this breathtaking new build offers 1.5 acres of tranquility with stunning views. The open-concept layout seamlessly connects the kitchen, dining, and family room, creating an inviting space perfect for both relaxation and entertaining. The kitchen features modern finishes and a spacious design, ideal for family gatherings and culinary adventures. The family room boasts large windows that flood the space with natural light, while a cozy gas fireplace adds warmth and ambiance. Indulge in the comfort and elegance of the primary bedroom. Featuring a 5 piece ensuite and spacious walk-in closet, you'll have plenty of room for all your wardrobe essentials. Convenience is at your fingertips with main-floor laundry, office space and the expansive 1,400 sq ft garage provides plenty of room for vehicles and storage, with direct access to the basement. Step outside to the covered patio and enjoy the peace and quiet of your surroundings a perfect spot for outdoor dining, morning coffee, or simply taking in the view. (id:50787)
Coldwell Banker Ronan Realty
7 Sugarbush Lane
Uxbridge, Ontario
Rare 3923sf Elegant Tuscan Styled Bungalow Estate on a 2.71 acre mature forest lot fabulously located at the end of a quiet court. It is nestled into the prestigious Heritage Hills II enclave, just a couple of minutes south of downtown Uxbridge with direct access to the famous Uxbridge Trails (Country Side Preserve.)This unique architectural beauty surrounds a central back courtyard and is complimented with soaring ceilings, numerous windows, finished basement and 4 car garage. It is nestled into a breathtaking 2.71 acre property backing to forest and the Wooden Sticks Golf Course. This exceptional floor plan is designed for entertaining. The heart of the home is the oversized Tuscan-inspired kitchen, presenting a breakfast bar, a centre island and an entertaining-size family room. The sunlit main floor, with numerous walk-outs features two primary suites, formal dining and living rooms, library, separate laundry room and an additional staircase to the basement. The professionally finished basement includes a service kitchen, two bedrooms, two bathrooms, a hobby room, an exceptional wine cellar, custom bar, recreation and games room, and ample storage space. Step into the magnificent resort style backyard paradise with mature trees, formal landscaping, several walk-ways, symmetrical flower beds and manicured hedges that has been exceptionally planned and maintained. Enjoy all the vacation features of a free-form inground pool, waterfall, gazebo, pool house with bar, outdoor kitchen, central court yard, lazy river stream, volleyball court, horseshoe pit, vegetable garden, firepit and forest trail. The Heritage Hills Residents often walk or ride into Town through the scenic trails. Welcome to Paradise! **EXTRAS** Fibre Optic Internet. Generator, inground sprinklers, heated floors in 2 basement bedrooms and 4 pc bath, jacuzzi tubs in Primary bath & basement bath. Gazebo, garden shed, pool house. (id:50787)
Royal LePage Rcr Realty
3 - 80 West Beaver Creek Road
Richmond Hill (Beaver Creek Business Park), Ontario
2140 sq. ft. (1,583 sq. ft office + 556 sq. ft industrial) in the highly sought after Beaver Creek business area. The office area includes a reception area, two private offices, a boardroom, a photocopy room, and an open office space with direct access to the warehouse. 60 Amp electrical. 16 ft clear height. Property has available public parking, is close to all amenities, and provides easy access to Highways 404 and 407. Property management located on site! **EXTRAS** Includes 1 drive-in door. Allowed property uses: Office or showroom. Excluded Uses Include: Food Related, Contractors, Manufacturing, Automotive, Personal training (id:50787)
Keller Williams Empowered Realty
607 - 11611 Yonge Street
Richmond Hill (Jefferson), Ontario
Introducing Uniqueness. Largest 1Bed + Den Luminous Layout In The Bristol Low Rise Boutique Condos And Unlike Anything Else In The Area! Design And Architecture You'll Fall In Love With. Only Two Units With Spectacular 774 Sqft Layout In Entire Building! Luxurious Large Kitchen W/Lots Of Cabinetry, Large Granite Counter & Top Of The Line Stainless Steel Appliances, Spacious Den W/Own Bathroom Perfect For Work, Guests, And Entertainment. Unit Is Near The End Of The Hall: Private & Quiet. Immaculately Maintained Home Offers You Pride of Home Ownership and Opportunity to Embrace Exceptional Living Experience and All Amenities That The Neighborhood Has to Offer. Beautifully Manicured Grounds, Elegant Entrance Lobby, Party/Meeting Rm, Exercise Room, Plenty of Guest Parking, Steps To Supermarket, Shopping, Hillcrest Mall, Library, Viva Transit, Hospital. Close To Go Train Stations, 400 Highways, and Future Subway & City Center. **EXTRAS** One Parking & One Locker. Immaculately Maintained Home (id:50787)
RE/MAX Hallmark Realty Ltd.
5 Glendale Avenue
Essa (Thornton), Ontario
CHARMING THORNTON HOME WITH MODERN UPGRADES & IN-LAW POTENTIAL! Get ready to fall in love with this showstopper! This impeccably maintained home is your ticket to new memories and endless good times. From the moment you arrive, you'll be wowed by the newly paved driveway leading up to a charming covered front porch, the perfect spot to sip your morning coffee or welcome guests with style. Step inside and prepare to be dazzled by the stunning upgrades throughout. The heart of this home is the kitchen, and it's a total knockout! With tons of storage, a sleek dry bar, a pantry, and top-of-the-line stainless steel appliances, you'll be the ultimate host, whether it's a grand dinner party or a cozy family meal. The modern vibe continues with newly stained stairs, updated railings, and chic glass accents that set the tone for luxury. The expansive living room is the ultimate hangout spot, perfect for relaxing by the cozy fireplace on a chilly evening or throwing open the walkout doors for epic summer barbecues in your backyard oasis. Upstairs, you'll discover three generously sized bedrooms, each a sanctuary of calm after a busy day. The luxurious 5-piece bath is your spa retreat, offering modern fixtures and plenty of space to unwind. And there's more! The partially finished basement is bursting with potential. Its separate entrance is the ideal spot for a potential in-law suite, a private space for older kids, or a cozy guest area. This home is the total package, backing onto a serene park with beautiful views and a peaceful setting. With its perfect blend of modern flair and classic charm, this #HomeToStay is a rare find in a friendly and welcoming community. (id:50787)
RE/MAX Hallmark Peggy Hill Group Realty
46 King Street N
Innisfil (Cookstown), Ontario
Welcome to 46 King Street North, Cookstown, Innisfil - A Stunning Century Home with Endless Charm! Nestled in the heart of the vibrant town of Innisfil, this beautiful century home offers the perfect blend of character and modern living. Situated on a rare 66 x 330-foot lot, this property provides an abundance of space and privacy while still being close to all the amenities Innisfil has to offer, from the serene lakeside parks to convenient commuter access and top-rated schools. It's a truly wonderful place to call home! This gorgeous 4-bedroom home boasts over 1,900 square feet of living space, with spacious rooms perfect for both entertaining and growing families. The main floor features a bright and welcoming bedroom, ideal for in-laws or those who prefer easy access to everything without needing to climb stairs. You'll be captivated by the elegant wainscotting & the charming century home details that have been lovingly preserved, creating a timeless atmosphere throughout. Step outside and discover a fantastic detached workshop with ample space for hobbies, storage, or a home-based business, along with a convenient 1-car garage. Parking for up to 8 cars! For those seeking a unique & cozy retreat, the 3-season room with a built-in hot tub offers the perfect place to unwind while enjoying the stunning views of the expansive yard. Owning- a century home is about more than just the stunning architectural features and craftsmanship! it's about owning a piece of history. These homes are known for their timeless charm, solid construction, and unique character, providing a sense of warmth and tradition that new builds simply can't replicate. Don't miss out on this incredible opportunity to own a piece of Cookstown's heritage while enjoying the best of modern living. Come see for yourself *EXTRAS* Workshop Outbuilding with 100 Amp Electric & Shed Attached, Driveway Sealed '24, Metal Roof '24 on 3 Seasons Room & Steel Roof on House - Transferable, Paint Steel Guaranteed (id:50787)
RE/MAX Realtron Turnkey Realty
607 - 11611 Yonge Street
Richmond Hill (Jefferson), Ontario
Introducing Uniqueness. Largest 1Bed + Den Luminous Layout In The Bristol Low Rise Boutique Condos And Unlike Anything Else In The Area! Design And Architecture You'll Fall In Love With. Only Two Units With Spectacular 774 Sqft Layout In Entire Building! Luxurious Large Kitchen W/Lots Of Cabinetry, Large Granite Counter & Top Of The Line Stainless Steel Appliances, Spacious Den W/Own Bathroom Perfect For Work, Guests, And Entertainment. Unit Is Near The End Of The Hall: Private & Quiet. Immaculately Maintained Home Offers You Pride of Home Ownership and Opportunity to Embrace Exceptional Living Experience and All Amenities That The Neighborhood Has to Offer. Beautifully Manicured Grounds, Elegant Entrance Lobby, Party/Meeting Rm, Exercise Room, Plenty of Guest Parking, Steps To Supermarket, Shopping, Hillcrest Mall, Library, Viva Transit, Hospital. Close To Go Train Stations, 400 Highways, and Future Subway & City Center. **EXTRAS** One Parking & One Locker. Immaculately Maintained Home (id:50787)
RE/MAX Hallmark Realty Ltd.
2726 9th Line
Innisfil, Ontario
Welcome to an exceptional opportunity to own a unique bungalow featuring two side-by-side separate units, nestled on approximately 20 acres of breathtaking flat land. This expansive property is not just a home; it's a sanctuary for those who appreciate nature and the outdoors. As you explore the land, you'll discover an amazing 12-stall barn and another 6-stall barn behind the riding ring! YES!! A 60 ft 120 ft Riding Ring provides the perfect space for year-round riding, training, and events regardless of the weather. Ideal for horse lovers and animal lovers alike. A gorgeous stream gracefully winds its way through the east side of the property, adding to the serene atmosphere and offering a picturesque setting for relaxation and enjoyment. Imagine spending your afternoons by the water, surrounded by the sounds of nature and the beauty of your surroundings. With ample space, it offers incredible potential for customization or simply creating your own private retreat. The expansive land allows for numerous possibilities, whether you're looking to create a family compound or a hobby farm. Located just 11 minutes from Innisfil Beach, you'll have easy access to recreational activities, water sports, and stunning waterfront views. This prime location combines the tranquility of rural living with the convenience of nearby amenities. Don't miss out on this rare opportunity to make this stunning property your own! Schedule a viewing today and envision the possibilities. Buyers are encouraged to verify all listing information to ensure it meets their needs. Your dream property awaits! Buyer to verify all listing information. SEE ADDITIONAL REMARKS TO DATA FORM **EXTRAS** NONE-SOLD AS IS AS PER SCHEDULE "A" (id:50787)
RE/MAX Crossroads Realty Inc.
3 Idleswift Drive
Vaughan (Uplands), Ontario
Flawlessly built & artfully designed for grand entertaining and family living! Almost 9,000sqft of total living space that includes a gorgeous 2 storey about 900sqft loft above the garage with massive windows and fireplace. This House boasts an open concept layout with high ceilings, 7" white oak engineered hardwood floors throughout, an elevator with glass side wall, a main floor library, a massive chef inspired kitchen with double islands and Butler kitchen a family room that overlooks the pool with the elevated open southern views that glance over your neighbour's backyards and roof tops. This home is sitting nicely elevated and backing onto backyards so you get full privacy. 5 sizable bedrooms all with their own ensuites and closets. Prestigious upland enclave with no through traffic and park like trees and views with Uplands Golf and Ski club at your doorstep. Just seconds away from Yonge St, HWY 407, HWY7, 3 Golf courses and the future subway extension line! Heated circular driveway, front porch, side entrance and garage! Oversized salt water pool with built-in hot tub spa. Backyard still has tons of green space for kids to run around or a backyard court. Rough-ins ready for an outdoor kitchen cabana. Solid limestone facade with oversized windows, 3 Furnaces, 3 A/Cs, 3 Boilers, 5 skylights, irrigation systems, 6 fireplaces, crown mouldings, tray ceilings, elevator with glass side wall, heated master ensuite and foyer, B/I speaker, Heated Basement, security system and 16 Cameras. **EXTRAS** Completely separate gorgeous 2 storey loft with its own mechanicals, entrance and laundry! Also a separate nanny suite! (id:50787)
RE/MAX Hallmark Realty Ltd.












