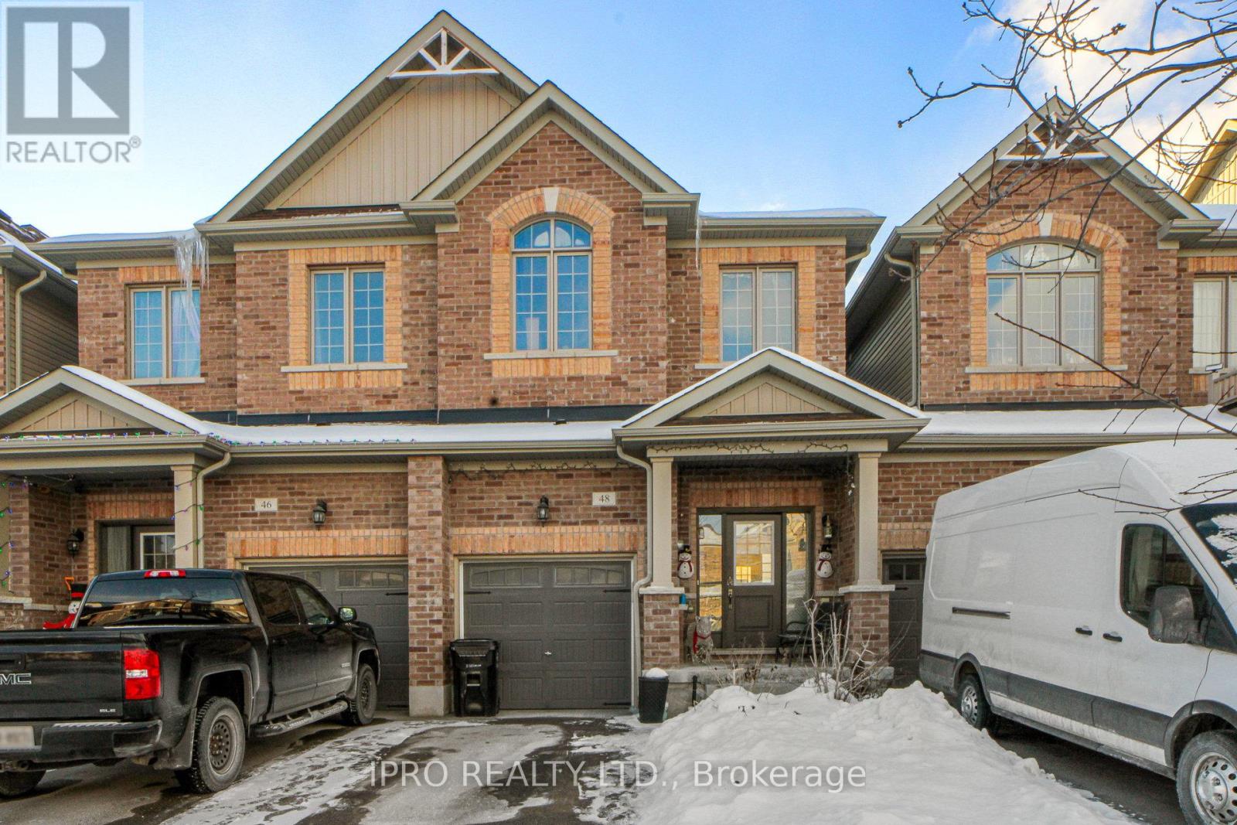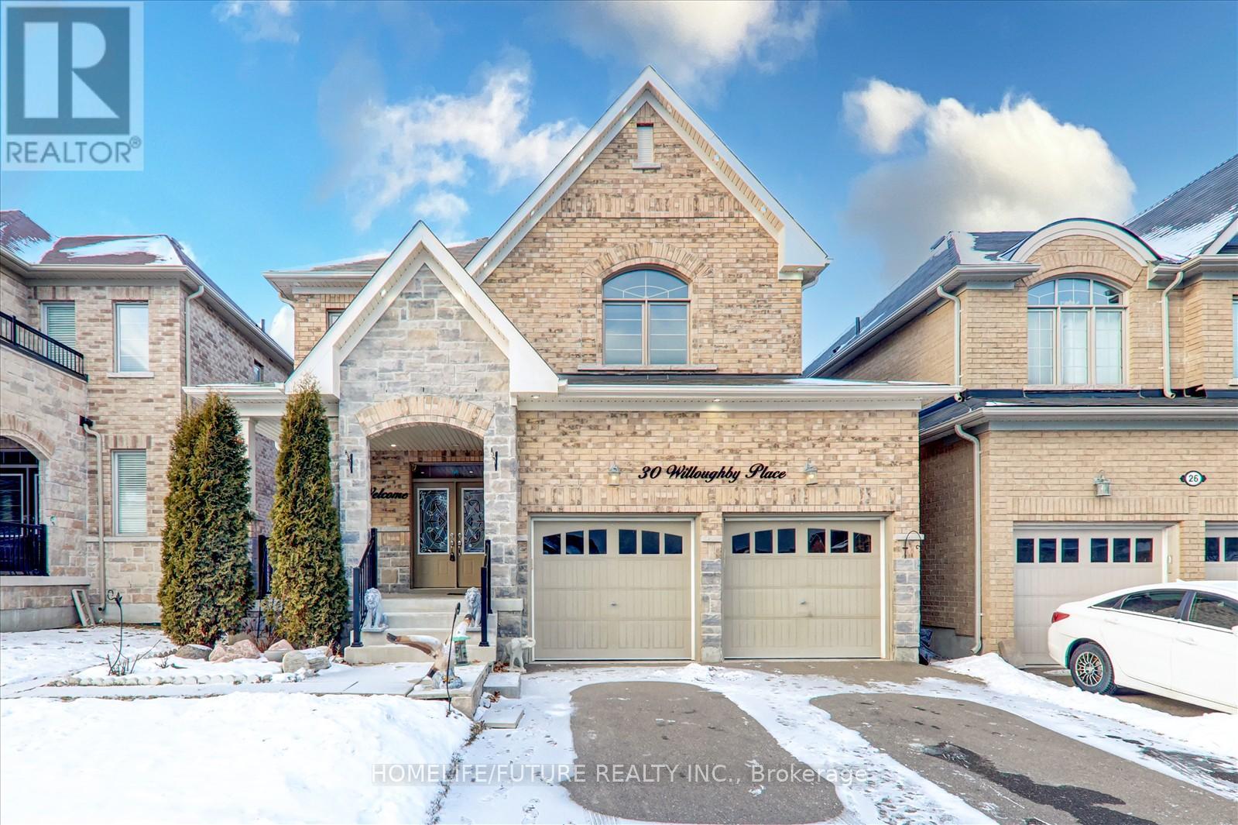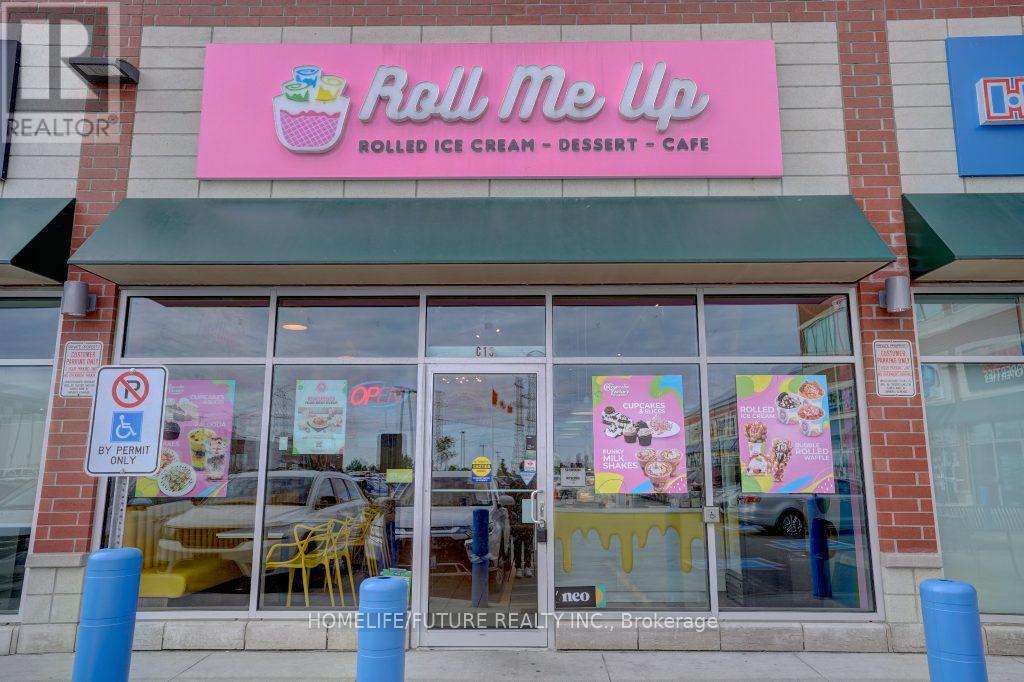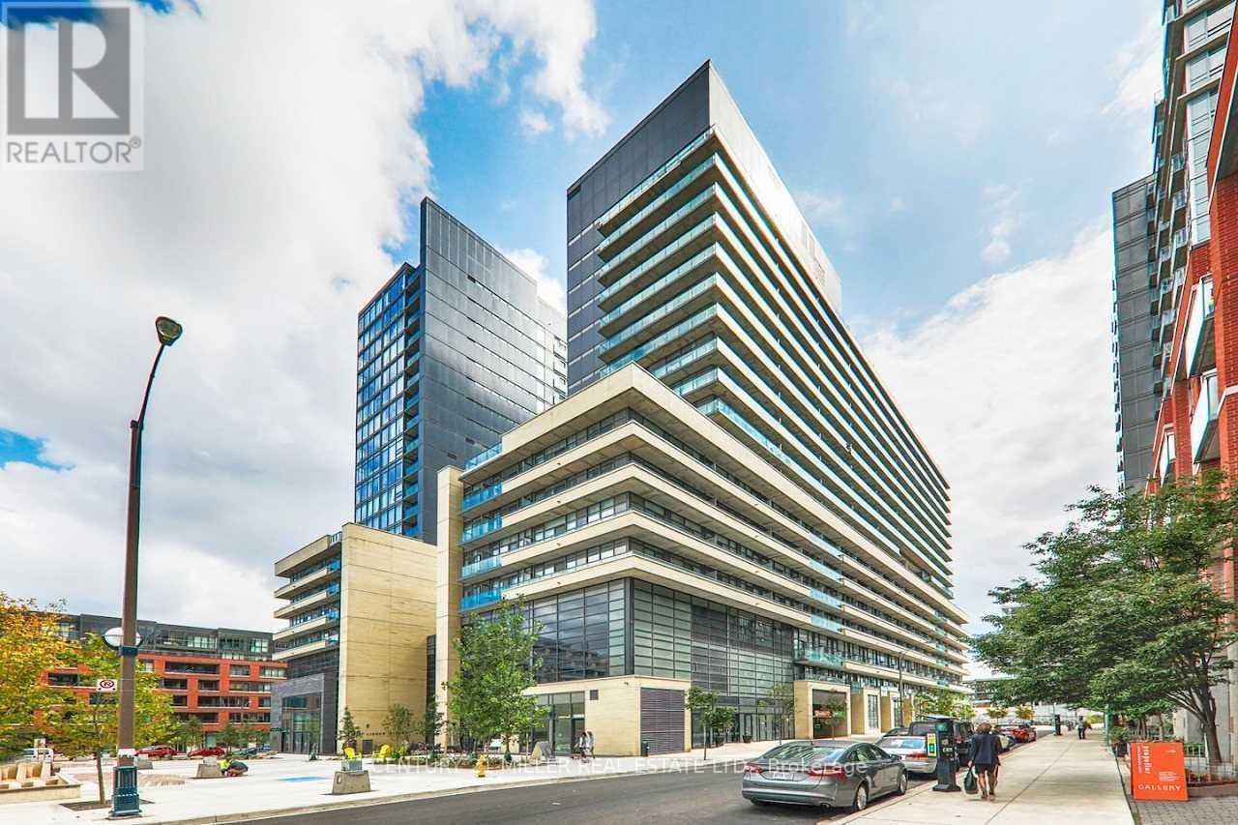3 Idleswift Drive
Vaughan (Uplands), Ontario
Flawlessly built & artfully designed for grand entertaining and family living! Almost 9,000sqft of total living space that includes a gorgeous 2 storey about 900sqft loft above the garage with massive windows and fireplace. This House boasts an open concept layout with high ceilings, 7" white oak engineered hardwood floors throughout, an elevator with glass side wall, a main floor library, a massive chef inspired kitchen with double islands and Butler kitchen a family room that overlooks the pool with the elevated open southern views that glance over your neighbour's backyards and roof tops. This home is sitting nicely elevated and backing onto backyards so you get full privacy. 5 sizable bedrooms all with their own ensuites and closets. Prestigious upland enclave with no through traffic and park like trees and views with Uplands Golf and Ski club at your doorstep. Just seconds away from Yonge St, HWY 407, HWY7, 3 Golf courses and the future subway extension line! Heated circular driveway, front porch, side entrance and garage! Oversized salt water pool with built-in hot tub spa. Backyard still has tons of green space for kids to run around or a backyard court. Rough-ins ready for an outdoor kitchen cabana. Solid limestone facade with oversized windows, 3 Furnaces, 3 A/Cs, 3 Boilers, 5 skylights, irrigation systems, 6 fireplaces, crown mouldings, tray ceilings, elevator with glass side wall, heated master ensuite and foyer, B/I speaker, Heated Basement, security system and 16 Cameras. **EXTRAS** Completely separate gorgeous 2 storey loft with its own mechanicals, entrance and laundry! Also a separate nanny suite! (id:50787)
RE/MAX Hallmark Realty Ltd.
48 Hoard Avenue N
New Tecumseth, Ontario
Welcome To This executive Townhome With built-in Garage. This Home Features 3 Beds And 3 Baths. Bright Open Concept Layout With 9Ft Main Floor Ceilings. Upgraded Kitchen With Ample Cabinetry And Counter Top Space And Large Centre Island. Valance Lights. Stainless Steel Appliances. Combined With Large Sun-Filled Great Room Equipped With pot lights. Spacious Bedrooms. Primary Room With Spectacular 5Pc Ensuite And Two Walk In Closets. Stained Oak Staircase. Plenty Of Parking - No Sidewalk. Great Sized Backyard With new deck. Situated In Highly Sought After Treetops Community. Close To All Amenities. Walking Distance To Parks & Schools. Golf And Rec. Centre And Attractions Nearby. Quick Access to Hwy 400. **EXTRAS** S/S( Fridge, Stove, Microwave/Rangefan, Dishwasher). Washer/Dryer. Furnace. A/C. HrRV, Humidifier. Central Vac, All Elfs. Blinds/Window Coverings. G.D.O & Remote. Alarm Rough in. (id:50787)
Ipro Realty Ltd.
145 Edmund Seager Drive
Vaughan (Uplands), Ontario
Demand prime Centre & Atkinson location! Spectacular 3,000+ sf Executive 5 bdrm, 5 bthrm home. Professionally redesigned, fully gutted & renovated in 2022. Bright & spacious, this home offers the elegance, beauty & functionality you have been waiting for! superb craftsmanship & high end finishes thruout! Wide-Plank oak hardwood floors, smooth ceilings, quartz counters, hi-baseboards, upgraded hardware. Open main-floor concept with 2-storey catwalk foyer. Gorgeous eat-in kitchen w/high end Bosh appliances, two sink stations as well as two b/i dishwashers. Ample cabinetry space, pullout pantry and intelligent storage concept. The kitchen overlooks large family room with custom gas fireplace & walk-out to privacy deck on ravine-style lawn. 5 spa-like bathrooms. Enjoy peace & serenity in the primary bedroom with majestic 10ft ceilings, a large sitting area as well as three windows overlooking trees (East/West/North facing); this is your private retreat featuring a luxurious 5 piece ensuite which include oversized shower, stand alone soaker tub, his and her oversized custom closets. Bedrooms have custom built-in closets organizers. Professionally finished basement featuring a luxurious self-contained 1+1 bedroom apartment with separate entry, gorgeous kitchen & bath, the perfect unit for in-laws or as a rental. The basement feature also another large, private space including a gym, an entertainment/office area and separate 4 piece bathroom. Zoned for top schools. Steps to public transit, community centres, shopping, parks! 5min drive to ETR/HWY 7. Gorgeous backyard with magnificent trees. **EXTRAS** Kitchen: Bosh S/S French door fridge,gas cooktop-5burnrs,2 B/I D/Ws, b/i oven & b/i microw/convection oven,Elica hood fan.Washer, Dryer. Bsmt:Fridge,Stove,D/W,Washer,Dryer. All custom window cvring.sprinkler syst;Gas BBQ line. CVAC.EGDO.Luxury basement suite was rented for over $2100 monthly to one person. A great way to pay down your home much faster! (id:50787)
Sutton Group-Admiral Realty Inc.
30 Willoughby Place
Clarington (Bowmanville), Ontario
The Stunning - Great Location- 2-Storey Home Offers Privacy With No Neighbors Behind, Children Safe Cul-De-Sac Located In The Heart Of Bowmanville. Featuring 4 Bedrooms, 3 Baths, And A Double Car Garage With Driveway. Open Concept Main Floor With A Spacious Living, Dining, Family Room And A Modern Kitchen with Stainless Steel Appliances, Granite Counters, And A Breakfast Area. 9' Smooth Ceiling & Hardwood In Main Floor Upstairs, Find Four Generously Sized Bedrooms. Separate Entrance Through Car garage To Basement !!! Located Close To Schools, Trails, Historic Downtown Bowmanville, Shopping, And More! (id:50787)
Homelife/future Realty Inc.
509 - 1331 Queen Street E
Toronto (Greenwood-Coxwell), Ontario
Welcome to This Urban Sanctuary At Leslieville's George Condos. This Sensational Suite Has 9Ft Ceilings, 2 Bedroom and 2 Large Bathrooms & W/O To Huge Private Terrace! The Kitchen offers large Centre-Island, Gas Range & Modern Cabinetry. Dining Room Can Be Used As A Den/+1. Amenities Include: A Rooftop Terrace W/An Indoor/Outdoor Lounge, Bbq, Gym, & Pet Washing Station. (id:50787)
Royal LePage Partners Realty
Royal LePage Real Estate Services Ltd.
C13 - 2460 Brock Road
Pickering (Duffin Heights), Ontario
Located On Brock Road In Pickering, This Roll Me Up Ice Cream And Dessert Franchise Is Positioned In A New, Vibrant Plaza Surrounded By Extensive New Housing Developments. With Two Years In Operation, This Established Business Boasts A Loyal Customer Base And A Stellar 4.7 Google Rating. The Store Features A Dine-In Facility And An Amazing Store Design, Providing A Welcoming Atmosphere For Customers. Enjoy Affordable Base Rent In A Rapidly Growing Community That Promises Increased Foot Traffic And Sales Potential. Roll Me Up Offers A Diverse Product Range, Including Stir-Fried Ice Cream, Waffles, Smoothies, Pancakes, Milkshakes, Cheesecakes, And Scoop Ice Creams. As A Growing Brand In Greater Toronto Area And More In The Pipeline, Roll Me Up Provides Exceptional Franchise Support, Ensuring Smooth Operations And Business Growth.. (id:50787)
Homelife/future Realty Inc.
3502 - 180 University Avenue S
Toronto (Bay Street Corridor), Ontario
Elegant & Stylish 5 Star Hotel Condo Residence. High Class Living, Upgraded & Renovated Designer Inspired Ultra Luxury 1 Bedroom+ Study Suite At The Shangri-La Hotel .Modern Boffi-Designed Kitchen With Miele Appliances & Sub-Zero Fridge And Much More. Marble En-Suite Bath With A Separate Shower & A Large W/I Closet, Steps From The Entertainment & Financial District. Incredible View Of The City of Toronto Skyline, CN Tower and Lake. Enjoy Unrivalled 5 Star Shangri-La Amenities. Extras:Miele Appliances, Gas Stove, Water filter, Wall Oven, Sub-Zero Fridge, Dishwasher, Bosch Washer And Dryer, All Window Blinds. Access To Amenities Incl: Exclusive Security,Spa, Pool, 24Hr Gym, Hot Tub, Steam Rm, Yoga Rm, World Renown Restaurants & Exciting Hotel Lobby & Bar. **EXTRAS** One parking spot included. (id:50787)
First Class Realty Inc.
1002e - 36 Lisgar Street
Toronto (Little Portugal), Ontario
Edge On Triangle Park! This Bright And Beautiful 2 Bed Is Approx. 901 Sqft, 2 Full Baths Modern Kit Available For Lease In The Heart Of Queen Street Is This Stunning 2 Bdr 2 Bath Condo. Convenient 24 Hour Concierge, Streetcar At Your Doorstep As Well As Restaurants, Nightlife, Bars, Boutique Shops. Move In Now! Newly Painted Like A Brand New Unit. **EXTRAS** S/S Fridge, S/S Stove, S/S Microwave, S/S Dishwasher, Stackable Washer & Dryer, All Elfs, Blinds, 1 Parking. Steps To The Drake Hotel, Shops, Grocery, Bars, Restaurants And So Much More! Queen Streetcar. (id:50787)
Century 21 Miller Real Estate Ltd.
83 Kimbark Boulevard
Toronto (Bedford Park-Nortown), Ontario
Practicality Meets Sophisticated Luxury In This 2023 Custom-Built Home. Located In The Desired Caribou Park/Lawrence Park South Community, The Home Is Approximately 4000sf + 2200sf. Exterior Is Professionally Landscaped, With Lighting, Irrigation System, Heated Driveway, Walkway And Garage. Full Home On Generator. Truly An Icon Of Innovation and Prominence, Incorporating The Finest Building Materials And Interior Finishes. High Ceilings With Impressive Crown Moulding Throughout. Eye-Catching Solarium Design Skylight Dome Inspired By Milan's Galleria Vittorio Emanuele. 4+1 Bedrooms With Private Ensuite & Private Walk-In- Closets. Spacious Primary Bedroom With Separate Makeup Table, Dream Closet With Closed Cabinetry And Heated Floor 5-Piece Ensuite With Water Closet And Dual Vanities. An Entertainers Basement Featuring Spacious Wet Bar, Gym, Media Room, Papro Designed Wine Cellar, 2nd Laundry Room, Plenty Of Storage Space, And An Additional Bedroom With Ensuite And Walk-In-Closet. This Home Is Set To Impress And Surely A Home To Call Yours. Steps away from Avenue Road & Lawrence Avenue, TTC Bus Routes, And Easy Accessibility to Highway 401, This Home Is Situated In The Ideal Location For Multiple Routes To The Downtown Core. It Is Surrounded By Some Of Toronto's Top Restaurants, Shops, And Best-Ranked Private Schools (Havergal College, TFS, Crescent, Crestwood, UCC, Greenwood) And Public Schools (Lawrence Park Collegiate, Glenview Senior PS, John Ross Robertson Junior PS). Stay Connected To Urbanized Living While Enjoying The Beautifully Private And Family-Oriented Neighbourhood. **EXTRAS** Sub-Zero 36 Fridge & Freezer, 30 Undercounter Wine Storage, 48 Wolf Dual Fuel Range, 2 Miele DWs, Miele Microwave, Steam Oven, Warming Drawer, And Coffee Machine. Bsmt S/S DW, 30 Sub-Zero Fridge, 360 Btl Wine Cellar, 2 Washer & Dryer (id:50787)
Royal LePage Real Estate Services Ltd.
471 - 209 Fort York Boulevard
Toronto (Niagara), Ontario
AMAZING Opportunity and value for an investor or end user! 1 Bedroom 1 bath condo suite in the popular Neptune Building. Featuring Hardwood Flooring With Broadloom In The Bedroom, Granite Countertops With Ceramic Backsplash, Stainless Steel Appliances, And An Open Concept Living/Dining Room With A Walk Out To The Balcony. Overlooking the Bentway skating trail and walking distance to all amenities you can imagine such as the Waterfront, Skydome, Acc, Restaurants, and Entertainment. Year round Activity. **EXTRAS** Short term rentals allowed! Bldg Amenities Include Exercise Room, Swimming Pool, Sauna, Guest suites, Roof Top Garden, Outdoor Jacuzzi, Party Room, Security, Theatre And Much Much More! (id:50787)
RE/MAX All-Stars Realty Inc.
RE/MAX Hallmark York Group Realty Ltd.
2308 - 20 Bruyeres Mews
Toronto (Waterfront Communities), Ontario
Beautiful Modern 1+Den Condo At The Yards. Spacious & Functional Layout, 9 Ft Ceiling With Balcony, Open Concept Modern Kitchen With Granite C/Top And Appliances, Steps To Transit, Entertainment District And To All Downtown Amenities. Spectacular View from the balcony. Building amenities include: Party Room, Gym, Media Room, Meeting Room etc. One Parking Included. (id:50787)
First Class Realty Inc.
41 Suncrest Drive
Toronto (Bridle Path-Sunnybrook-York Mills), Ontario
Masterfully Updated Bridle Path Home! On Sprawling Forested Lot Bordering Sunnybrook Park. Nestled Within The Much Sought After Glenorchy Community. Showcases Refined Style & Superior Attention To Detail. One Of The Largest Properties & Most Desirable Locations In The Area. Expansive Principal Spaces Beautifully Appointed W/ Contemporary Finishes. In-Ceiling Speakers Throughout & Dual-Entry Elevator Servicing 4 Levels. Stunning 21-Ft. Foyer W/ Custom Chandelier & Porcelain Floors. Family Room W/ Gas Fireplace & Walk-Out To Extraordinary Backyard Retreat. Gourmet Chef-Inspired Kitchen W/ Custom Cabinetry, Quartz Finishes & Walk-Out To Pool. Formal Living Room W/ Linear Fireplace & Bookmatched Stone Surround. Primary Suite W/ Bespoke Walk-In Closet, Opulent 6-Piece Ensuite W/ SteamCore Spa & Soaking Tub. Second Bedroom W/ Custom Built-Ins & 3-Piece Ensuite. Third Bedroom W/ Built-In Wardrobe & Convenient Access To 4-Piece Bath. Potential For Large Rooftop Patio. Graceful Main Floor Office W/ Porcelain Floors, Beautiful Views & Access To 4-Piece Bathroom. Lower Level Boasts Rough-In For Second Kitchen, Nanny Suite, 4-Piece Bathroom, Vast Entertainment Room W/ Rough-In For Bar & Walk-Up Access To Backyard. Highly Sought-After Backyard Retreat W/ Oversized Pool, Generous Green Space & Patio, Professional Landscaping, Unobstructed Sun Exposure, Tree-Lined Privacy. Sophisticated Street Presence W/ 10-Vehicle Heated Circular Driveway. Exceptional Address In Torontos Most Exclusive Neighbourhood, Both Secluded In Nature & Situated For Convenience. Immediate Access To Sunnybrook Park, Minutes To Top-Rated Private & Public Schools, Edwards Gardens, Granite Club, Sunnybrook Hospital, York University Glendon Campus, Major Highways & Transit. A Luxury Home Of Unparalleled Distinction. **EXTRAS** B/I Speaker System, Home Alarm & Security Camera System, Irrigation, Automatic Exterior Lighting, Outdoor Pool W/ Water Feature, SteamCore Spa, 2 A/C, 2 Furnace, Electrolux Central Vac (id:50787)
RE/MAX Realtron Barry Cohen Homes Inc.












