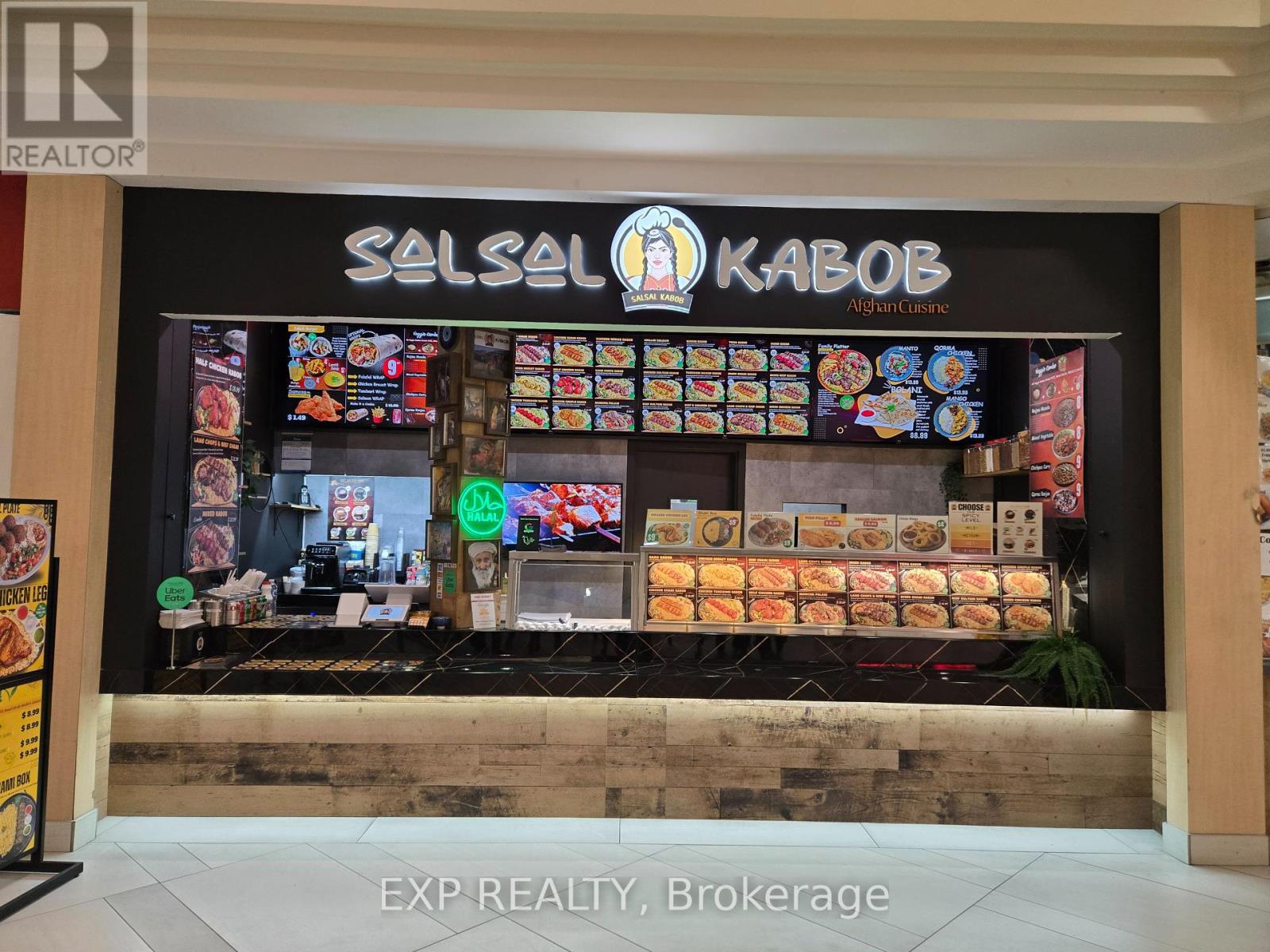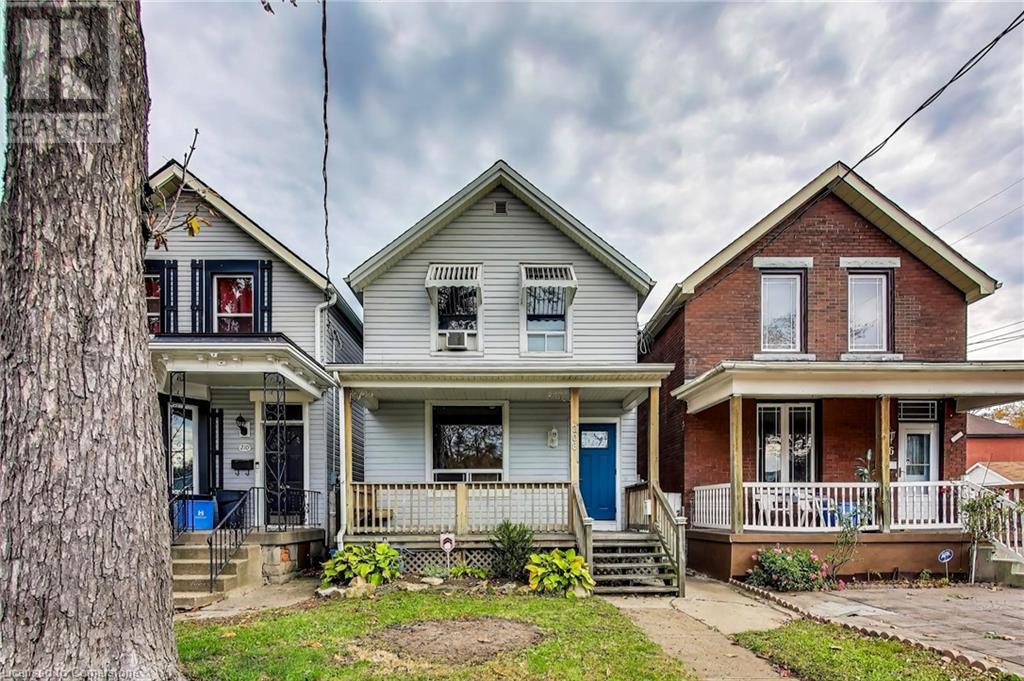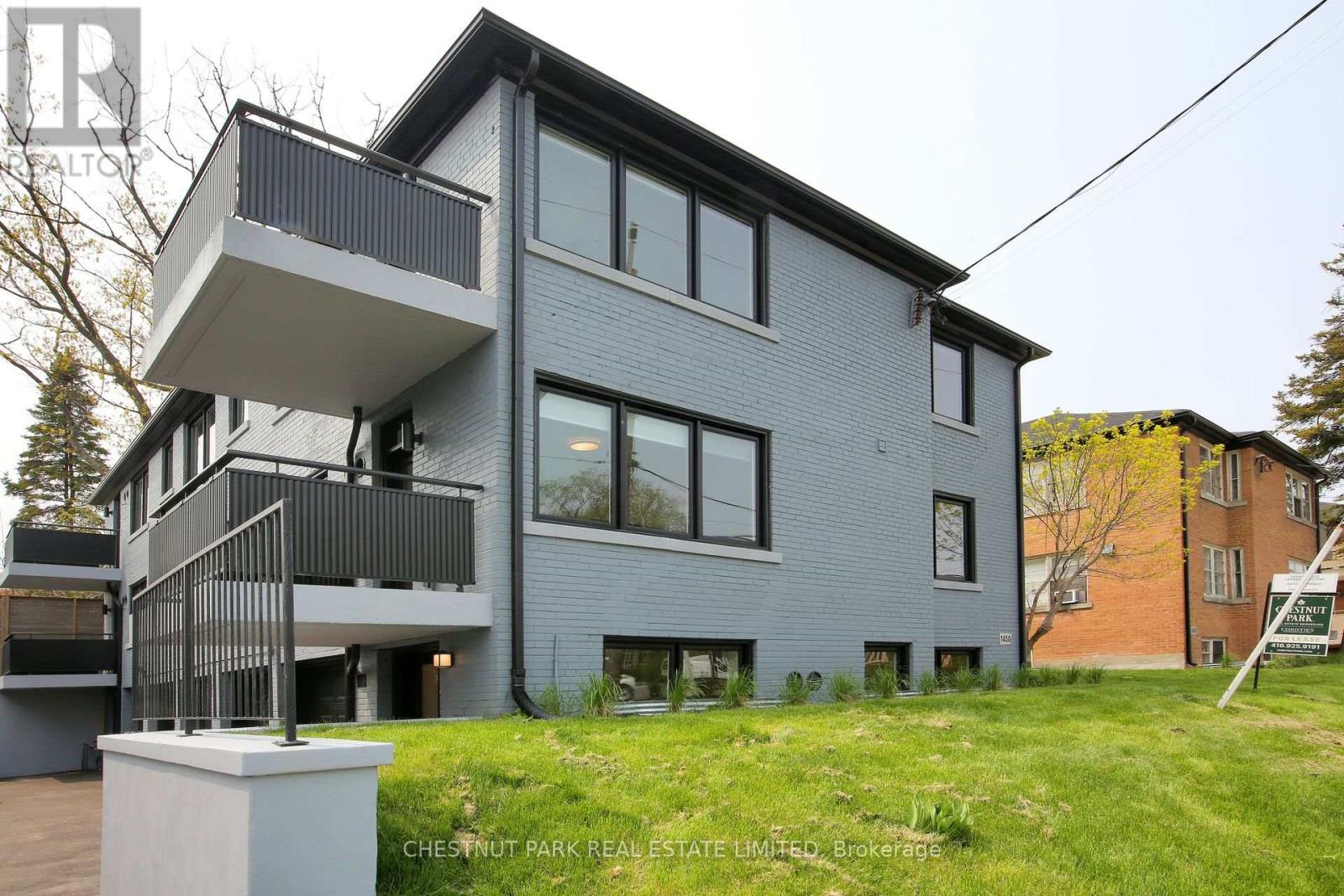45 - 4141 Dixie Road
Mississauga (Rathwood), Ontario
ESTABLISHED BUSINESS WITH UNLIMITED POTENTIAL. NOT A FRANCHISE, LOW RENT ONLY $3,095.50 PLUS HST, BUSY FOOD COURT LOCATION. AMAZING OPPORTUNITY TO OWN A SUCCESSFUL FOOD COURT OUTLET IN BUSY ROCKWOOD MALL! LOCATED IN A PRIME SPOT IN MISSISSAUGA, THIS THRIVING FOOD COURT OUTLET SERVES AUTHENTIC AFGHAN CUISINE IN A HIGH FOOT TRAFFIC AREA CLOSE TO SCHOOLS, HOMES, AND BUSINESSES. PERFECT FOR ASPIRING ENTREPRENEURS OR FAMILY-RUN OPERATIONS, THIS IS A READY TURN-KEY BUSINESS WITH EVERYTHING YOU NEED TO HIT THE GROUND RUNNING! SELLER WILLING TO PROVIDE FULL TRAINING, BRAND NEW RENOVATIONS, FULLY EQUIPPED WITH A FULL-SIZE KITCHEN, POS SYSTEM, AND SETUP FOR DELIVERY AND PICKUPS, WITH CATERING POTENTIAL FOR ADDITIONAL REVENUE STREAMS. INCLUDES A COMPLETE MENU AND AN EXCEPTIONAL LOCATION WITH HIGH VISIBILITY. DON'T MISS THIS RARE OPPORTUNITY TO STEP INTO A FULLY OPERATIONAL AND WELL-ESTABLISHED BUSINESS! PLEASE DON'T GO DIRECT TO THE RESTAURANT AND ASK PERSONALES. (id:50787)
Exp Realty
208 East Avenue N
Hamilton, Ontario
Welcome to 208 East Ave North, a charming duplex located in the heart of Hamilton, Ontario! This spacious property offers two units, perfect for investors or homeowners looking to live in one and rent out the other. Each unit features bright, open-concept living spaces, with large windows that allow natural light to fill the rooms. The lower units both boast 2 bedrooms, full kitchen. With separate entrances this property provides privacy and convenience for both tenants and owners. Situated just minutes from schools, Hamilton General Hospital, public transit, parks, and the vibrant downtown Hamilton scene, this is an ideal location for anyone looking to enjoy the best of city living. Don’t miss out on this fantastic opportunity to own a duplex in a growing neighbourhood! (id:50787)
RE/MAX Escarpment Realty Inc.
208 East Avenue N
Hamilton, Ontario
Welcome to 208 East Ave North, a charming duplex located in the heart of Hamilton, Ontario! This spacious property offers two units, perfect for investors or homeowners looking to live in one and rent out the other. Each unit features bright, open-concept living spaces, with large windows that allow natural light to fill the rooms. The lower units both boast 2 bedrooms, full kitchen. With separate entrances this property provides privacy and convenience for both tenants and owners. Situated just minutes from schools, Hamilton General Hospital, public transit, parks, and the vibrant downtown Hamilton scene, this is an ideal location for anyone looking to enjoy the best of city living. Don’t miss out on this fantastic opportunity to own a duplex in a growing neighbourhood! (id:50787)
RE/MAX Escarpment Realty Inc.
216 - 2756 Old Leslie Street
Toronto (Bayview Village), Ontario
Luxurious, Spacious 1+1 South Facing, Located in The Prestigious Bayview Village Community. Den Can Be Used as second Bedroom.2 Washrooms. 1MIn To the Leslie Subway Station. Close To Bayview Village, Ikea, Canadian Tire, Hwy 401 And Dvp/404. Hospital, Naturopathic College, Schools , Newly Built Community Center with Public Library! Banks, Fairview mall And More. **EXTRAS** 9 Ft Ceilings, Engineered Hardwood Throughout, Granite Counters, Polished Porcelain Tiles, Stainless Steel Energy Star Appliances, Stackable Front loader W/D, 24 Hour Concierge, Security Systems, Party Room, Exercise Room. (id:50787)
Bay Street Group Inc.
Bsmt - 16 Nicholas Drive
St. Catharines (462 - Rykert/vansickle), Ontario
Located in one of the most desirable & safe neighborhoods of St. Catharines. One of a kind renovated spacious 2 bdrs, Open concept Kitchen overlooking living & dining Rooms & 4 piece Bath. Bsmt with private separate entrance, separate laundry & one parking spot on driveway. Quiet residential area, 5 mins to Brock university & new hospital & Public trans: 1 parking. **EXTRAS** Kitchen includes, fridge, stove, dishwasher, and microwave. Washer and dryer. and parking. Close to bus routes. Plus 40% of all utilities. (id:50787)
Century 21 Leading Edge Realty Inc.
48 Mccormick Street
Welland, Ontario
Welcome to 48 McCormick Street, where modern upgrades meet small-town charm in the heart of Welland! This beautifully updated 1.5-storey detached home offers 1,483 sq. ft. of inviting living space with 3 spacious bedrooms and 2 fully renovated bathrooms. Step inside to find gleaming hardwood floors leading to a stunning new kitchen, complete with elegant new countertops, sleek cabinetry, and stainless steel appliances—perfect for hosting or everyday meals. The cozy living room features a striking stone accent wall with an electric fireplace, creating a warm, inviting space. Upstairs, you'll find a private primary retreat, while the updated bathrooms bring a touch of luxury to your daily routine. Outside, the large detached garage offers ample storage, workshop potential, or extra parking. Located just steps from the Welland Canal, enjoy picturesque walks and bike rides, plus nearby schools, playgrounds, ice rinks, volleyball courts, and community centres—a true haven for families, young professionals, and retirees alike. Don’t miss this opportunity to live in a home that offers comfort, convenience, and a strong sense of community. Book your private showing today! (id:50787)
RE/MAX Escarpment Golfi Realty Inc.
60 Alexandra Wood
Toronto (Bedford Park-Nortown), Ontario
Awe Inspiring Newly Built Masterpiece In Prime Lytton Park. Meticulously Built By Masih Javanbakht, The Visionary Founder Of M.J. Imperial Design. This Modern Marvel Boasts Over 6200 Ft. Of Living Space And Is A True Benchmark Emanating Elegance And Sophistication. Natural Limestone And Aluminum Front Facade, Heated Drive, Front Steps, All Upper Level Ensuites And Lower Level. Tarion Warranty. Soaring 11 Ceilings On Main, State Of The Art Home Automation/Lighting. Tarion Warranty. Hand Crafted Cabinetry And Millwork Throughout. Open Concept Main Floor With Exceptional Flow And Grand Proportions. Leicht Custom Kitchen With Top Of The Line Appliances And Alternate Catering Prep Kitchen. Formal Living/Dining Room With Built In China Cabinets, Wood/Porcelain Accents And Breathtaking Double Sided Gas Fireplace. Family Room Features Custom Stone Mantel With Gas Fireplace And Overlooks Dream Backyard With Concrete Saltwater Pool And Lush Gardens. Floor To Ceiling Bi Folding Doors At Rear Provides A Seamless Flow From Interior/Exterior. Elevator, Main Flr Library And Convenient Mudroom Complete This Level. Primary Retreat With Built-In Bar, 6pc Ensuite And Lavish W/I Closet. All Bedrooms With Ensuite. Lower Level Features Oversized Recreation Space With Kitchenette/Bar, Wine Cellar, Exercise Room With Dry Sauna, Nanny Quarters With Private En Suite, Home Theatre And Walk Out To Backyard Oasis. Minutes To Local Eateries, Shops, Parks And Renowned Public/Private Schools. (id:50787)
RE/MAX Realtron Barry Cohen Homes Inc.
401 Shellard Lane Unit# 225
Brantford, Ontario
Elevate your lifestyle in the heart of West Brantford with our luxurious 1 Bedroom + Den that can easily be converted into a second bedroom. Perfect for first-time buyers or those seeking to downsize without compromising on luxury, these condos redefine urban living. The open concept living space seamlessly combines style and functionality. From the sleek kitchen to the spacious living area, every detail is designed to enhance your living experience. With premium amenities and a prime location, including easy access to West Brantford's vibrant community and minutes away from the highway. These condos offer a lifestyle of convenience and sophistication. Welcome home to the pinnacle of modern living. Occupancy is April 11th, 2025. (id:50787)
Homelife Professionals Realty Inc.
23 Gilbank Drive
Aurora (Aurora Heights), Ontario
Absolutely Gorgeous Cozy Family Home, Fully renovated 4+2 Bedrooms, 4 Bathrooms. Bright Breakfast Area,Canadian engineered hardwood Floors , Large windows, Modern Electrical Fireplace. Custom built wall unit, Quartz Countertops. Big Primary Suite With Custom-Built Her and His Walk-In Closet, New Roof (2020), Finished basement with separate door and laundry, New entrance and patio doors (2022),New furnace (2021),Central Vacuum, New Stairs and rails,4 Wired ceiling Yamaha speakers ,All Legrand switches and plugs, B/in storage in laundry room. (id:50787)
Century 21 Heritage Group Ltd.
142 Colborne Street
Bradford West Gwillimbury (Bradford), Ontario
Client RemarksStunning Completely Renovated basement. Bedroom is in the Main Floor .Custom Kitchen With Island Featuring S/S Appl ! Quartz Countertops Thru-Out. Laminate & Ceramics Floor, Model's glass shower bathroom, Exclusive laundry room, Large Deck .Steps To Schools & Downtown Amenities. (id:50787)
Exp Realty
1523 Glenbourne Drive
Oshawa (Pinecrest), Ontario
This beautiful townhome, nestled in the sought-after Pinecrest neighborhood of Oshawa, features 3+1 bedrooms and 4 bathrooms. Recently updated, it boasts fresh paint, new hardwood floors, and sleek LED pot lights throughout. The open-concept main floor showcases a modern kitchen with stainless steel appliances, stone countertops, and a breakfast bar, seamlessly flowing into the hardwood-floored living and dining areas. The spacious primary bedroom includes a walk-in closet and a luxurious ensuite with a soaking tub. The finished basement offers a cozy bedroom, a family room, and plenty of storage space. Outside, you'll find a fully fenced backyard with a garden shed and a deck, perfect for relaxing. Ideally located close to schools, parks, and shopping, this home is an ideal retreat for families seeking both comfort and convenience. **EXTRAS** None (id:50787)
Exp Realty
1 - 1472 Avenue Road
Toronto (Lawrence Park South), Ontario
Welcome to Lytton Heights where prime location and contemporary elegance meet! Landlord is offering a rent discount of $170.00 per month for the first year. Total discount for the year is $2,040. Your effective monthly rent is only $1978 for the first year at Lytton Heights. This is an ideal home for both families and professionals alike. Newly-renovated suites boast sleek appliances, modern amenities and elegant finishes. Unit has exclusive use -laundry, wall unit-air conditioning, and private terrace outside front door. **EXTRAS** Steps from Avenue Rd and Lawrence Starbucks, 24 hr Shoppers Drug Mart, Pusateri's , TTC bus stop 5 mins to Lawrence TTC subway. Coveted school district - John Ross Robertson JR, Glenview, SR Lawrence Park Collegiate & Havergal College. (id:50787)
Chestnut Park Real Estate Limited












