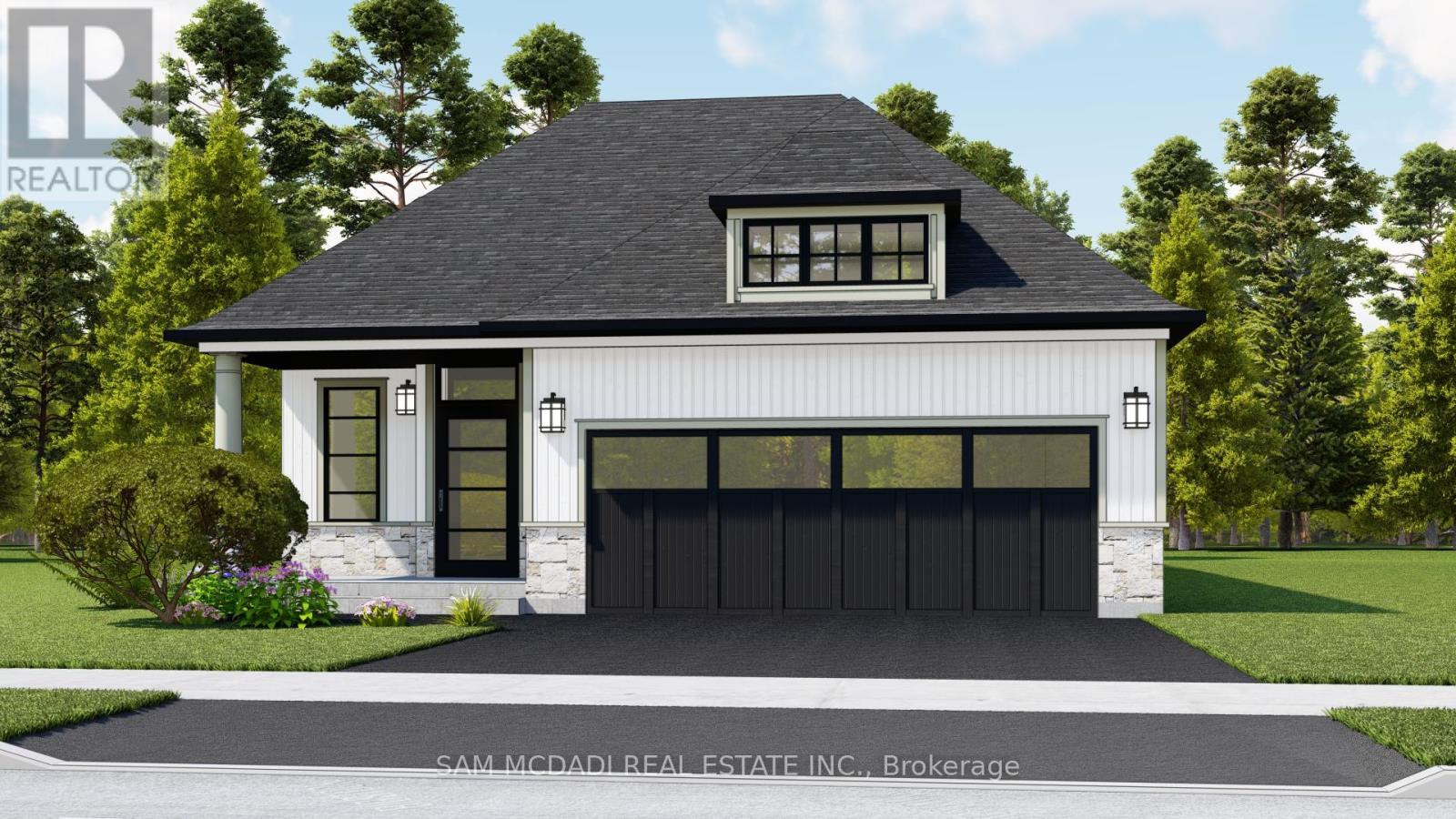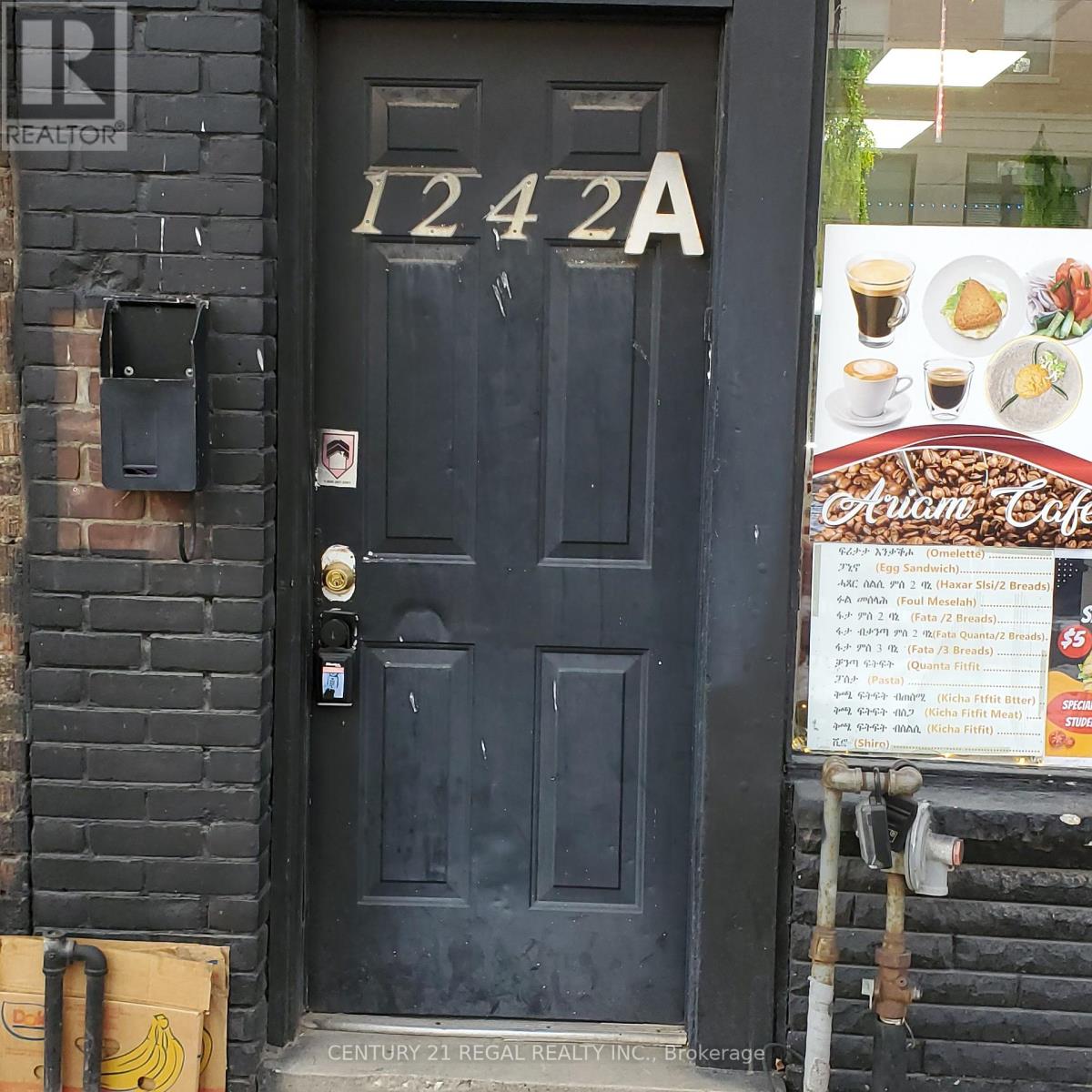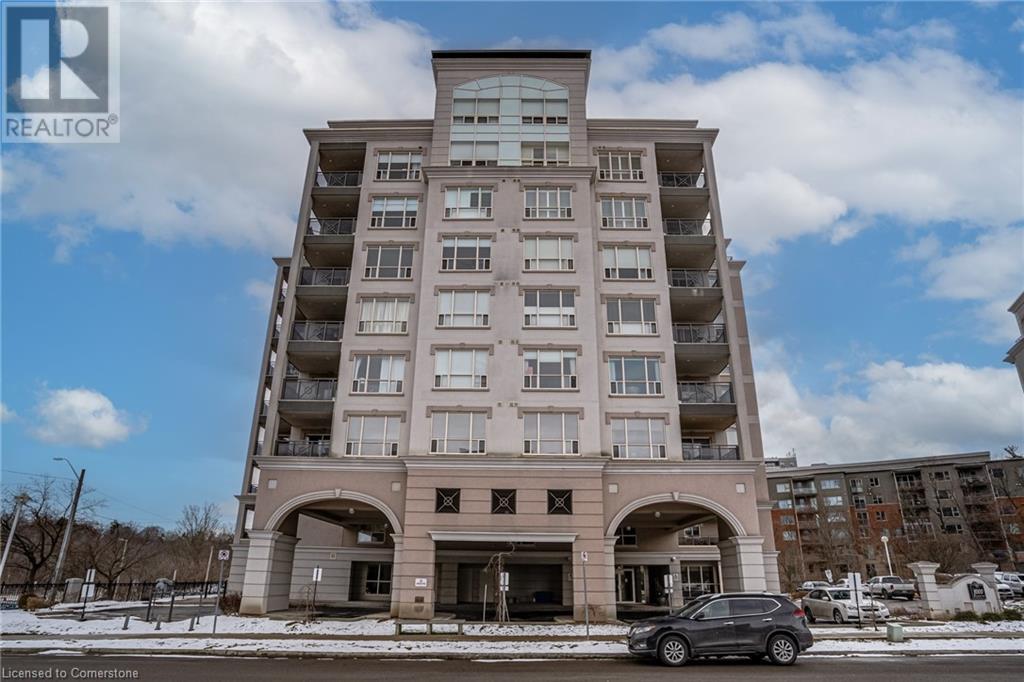1201 - 28 Freeland Street
Toronto (Waterfront Communities), Ontario
0-5 Years 1+1 Bedroom At Prestige One Yonge. In The Heart Of Dt Toronto. 9' Feet Smooth Ceiling With Delux Open Concept. Spacious Bedroom &Living Rm.Breathtaking Unobstructed Lakeview, Laminate Flooring Thru-Out, Large Balcony, Sliding Closet In Master Bed. Steps To Union Station, Gardiner Express, Financial And The Entertainment Districts, Restaurants, Supermarkets, Eaton Centre. Facilities With 24 Hrs Concierge. Community Center ; 3rd: Gym, Yoga, Spin Rm, Party Rm, Study/Business Centre; 4th: Outdoor Walking Track W Exercise Stations, Dog Run With Pet Wash Station; 7th: Lawn Bowling, Kids Play Area. **EXTRAS** Ss Appliances: Fridge, Oven, Stove, Dishwasher& Over The Range Microwave; Washer & Dryer, Cabinetry With Quartz Countertop;All Existing Light Fixtures. (id:50787)
Joynet Realty Inc.
35 Sweetman Drive
Dundas, Ontario
Welcome to 35 Sweetman Drive in Dundas, Ontario! Nestled at the base of the Escarpment and backing the Bruce Trail, awaits this meticulously designed luxury masterpiece offering over 3800 sq ft of above-grade living space. It must be seen to be fully appreciated. Upon entering, the grand foyer showcases the 13ft ceilings, custom plaster coves, and maple hardwood floors throughout. The main floor offers sprawling principle rooms, perfect for entertaining. The family room with a limestone fireplace and floor-to-ceiling windows offers a cozy ambiance & stunning views. The gourmet kitchen, the heart of the home, features a large island, granite countertops, and exquisite backsplash. The unique layout with the high-end finishes ensure a perfect blend of function and style. Just next to the main floor bedroom (currently used as an office) and not to be overlooked awaits the versatile library/media room. Complete with floor to ceiling windows, built in cabinets it is a perfect place to relax and unwind. With potential to be a main floor primary bedroom - your options with this layout are endless. Upstairs, the spacious landing leads to the primary bedroom where you can enjoy your walk in closet and luxurious ensuite. Two additional bedrooms & a full bath with outstanding views of conservation and beyond complete the floor. All of this located on a family friendly court in a sought after Dundas neighbourhood. Nothing to do but move in! (id:50787)
Judy Marsales Real Estate Ltd.
Unit A - 943 Chevrolet Street
Oshawa (Centennial), Ontario
New Never Lived in 1-Bedroom Basement Apartment in Oshawa Welcome to your new home in the heart of Oshawa! This stunning 1-bedroom basement apartment has been meticulously renovated, offering a perfect blend of modern elegance and cozy comfort. Featuring contemporary finishes, stylish lighting, and premium flooring. The open-concept layout seamlessly connects the living area to a sleek, fully equipped kitchen with stainless steel appliances, quartz countertops, and ample cabinet space.The spacious bedroom is a tranquil retreat, boasting a large window that brings in natural light. The chic bathroom has been designed with functionality and style, featuring a modern vanity and a luxurious walk-in shower.Additional features include in-suite laundry, a private entrance for added convenience. Situated in a quiet, family-friendly neighborhood, this apartment is close to parks, schools, shopping centers, and public transit, making it an ideal place to call home.Perfect for a single professional or a couple, this move-in-ready apartment offers both comfort and style. Don't miss the opportunity to make it yours! **EXTRAS** Utilities to be shared 25% (id:50787)
Homelife/bayview Realty Inc.
Unit B - 943 Chevrolet Street
Oshawa (Centennial), Ontario
Newly Finished Bachelor Basement Apartment in Oshawa This stunning apartment has been meticulously renovated, offering a perfect blend of modern elegance and cozy comfort.Featuring contemporary finishes, all new never lived in kitchen ,counters, appliances, bathroom, stylish lighting, and premium flooring . The open-concept layout seamlessly connects the living area to a sleek, fully equipped kitchen with stainless steel appliances, quartz countertops, and ample cabinet space.The chic bathroom has been designed with functionality and style, featuring a modern vanity and a luxurious walk-in shower.Additional features include shared laundry, a private entrance for added convenience, Situated in a quiet, family-friendly neighbourhood, this apartment is close to parks, schools, shopping centers, and public transit, making it an ideal place to call home. **EXTRAS** 1 x Parking is included Utilities shared 20% (id:50787)
Homelife/bayview Realty Inc.
Lot 2 - 18 Linden Lane
Grimsby (541 - Grimsby West), Ontario
Welcome to Hillside Manors an exclusive new custom home site, nestled at the base of the beautiful Niagara Escarpment on a Remarkable Quite Cul-De-Sac in Desired Pocket of the Charming & Quaint Town of Grimsby by Established Custom Builder, Cretaro Homes. Consisting of *ONLY 5* Detached Homes to be Built Offering 2 Storey & Bungalow Design Options. The Superb Location & Homes Deliver the Perfect Blend of Modern Design Living & Home Finishings with the Natural Beauty & Tranquility of the Surrounding Landscapes. Opportunity to Custom Tailor Your Design & Material Finishing Preferences to suit Your Needs. Whether you envision modern contemporary, transitional, farmhouse or classic traditional designs nestled in the superb location the possibilities are endless. The Homes Offer Beautiful Exterior Elevation Designs incorporating a Variety of Quality Building Materials. Interior Design Layouts Provide a Modern Open Concept Living Style, 2 Car Garages, Spacious Rooms, 9ft Main Floor Ceilings, Lovely Gourmet Kitchens Offering Various Colours & Door Style Designs, Kitchen Islands, Granite/Quartz Tops, Blend of Hardwood, Ceramic and Broadloom Flooring Options, Modern Millwork & Hardware Options, Contemporary Lighting & Plumbing Fixtures, Glass Enclosed Showers, Pot Lights a Full Open Basement with Cold Room & More. Hillside Manors will Deliver Stunning Homes in a Truly Amazing Location. Enjoy Escarpment Views, Scenic Trails, Wineries, Local Farms, Enjoy Water Sports along the Beaches & Beautiful Waterfront Trails & Parks, Marinas, Conservation Parks, Great Schools, Boutique Local Shops & Restaurants, Major Shopping Centres & Steps to Picturesque and Charming Downtown Centre. Ideal for Commuters with Quick Access to QEW Highway & Easily Access the Niagara Region & GO Station Options into Toronto & Future Grimsby GO station nearby. Just a Wonderful Place to Call Home. Don't miss this opportunity to be part of a community that values nature, history, and a high quality of life. (id:50787)
Sam Mcdadi Real Estate Inc.
Lot 3 - 16 Linden Lane
Grimsby (541 - Grimsby West), Ontario
Welcome to Hillside Manors an exclusive new custom home site, nestled at the base of the beautiful Niagara Escarpment on a Remarkable Quite Cul-De-Sac in Desired Pocket of the Charming & Quaint Town of Grimsby by Established Custom Builder, Cretaro Homes. Consisting of *ONLY 5* Detached Homes to be Built Offering 2 Storey & Bungalow Design Options. The Superb Location & Homes Deliver the Perfect Blend of Modern Design Living & Home Finishings with the Natural Beauty & Tranquility of the Surrounding Landscapes. Opportunity to Custom Tailor Your Design & Material Finishing Preferences to suit Your Needs. Whether you envision modern contemporary, transitional, farmhouse or classic traditional designs nestled in the superb location the possibilities are endless. The Homes Offer Beautiful Exterior Elevation Designs incorporating a Variety of Quality Building Materials. Interior Design Layouts Provide a Modern Open Concept Living Style, 2 Car Garages, Spacious Rooms, 9ft Main Floor Ceilings, Lovely Gourmet Kitchens Offering Various Colours & Door Style Designs, Kitchen Islands, Granite/Quartz Tops, Blend of Hardwood, Ceramic and Broadloom Flooring Options, Modern Millwork & Hardware Options, Contemporary Lighting & Plumbing Fixtures, Glass Enclosed Showers, Pot Lights a Full Open Basement with Cold Room & More. Hillside Manors will Deliver Stunning Homes in a Truly Amazing Location. Enjoy Escarpment Views, Scenic Trails, Wineries, Local Farms, Enjoy Water Sports along the Beaches & Beautiful Waterfront Trails & Parks, Marinas, Conservation Parks, Great Schools, Boutique Local Shops & Restaurants, Major Shopping Centres & Steps to Picturesque and Charming Downtown Centre. Ideal for Commuters with Quick Access to QEW Highway & Easily Access the Niagara Region & GO Station Options into Toronto & Future Grimsby GO station nearby. Just a Wonderful Place to Call Home. Dont miss this opportunity to be part of a community that values nature, history, and a high quality of life. (id:50787)
Sam Mcdadi Real Estate Inc.
457 Plains Road E Unit# 322
Burlington, Ontario
The Ultimate Luxury Living! Welcome to this stunning 1 bedroom plus 1 den condo unit with western facing exposure. This modern design offers an open-concept kitchen with granite counter tops, modern stainless steel appliances, expansive windows that flood the space with natural light, and a charming 50 sq/ft private patio. Indulge in Jazz Condominiums impressive amenities, including the state of the art gym/fitness studio, a spacious party room complete with a pool table, fireplace, top of the line kitchen, an outdoor patio/BBQ area and ample visitor parking. Complete with one underground parking space and a private storage locker. Just moments away from top shopping locations; Mapleview Mall, vibrant Burlington downtown centre, the Aldershot GO Station, and public transit, providing effortless access to Highways 403, 407, the QEW, scenic walking trails/parks, the Waterfront Trail and much more. Don't miss out—schedule your showing today! (id:50787)
Century 21 Heritage Group Ltd.
976 52 Highway N
Ancaster, Ontario
A rare opportunity to own 49 acres of prime land in Ancaster, Ontario. Formerly a campground and trailer park, this property offers potential for development, recreation, or investment. Featuring a large, tranquil pond, mature trees, and easy access to Highway 52, the land is ideal for a variety of uses. The property is just minutes from Ancaster's amenities, including shops, schools, and parks, while offering the peaceful setting of rural living. With a rich history and versatile zoning, this is the perfect canvas for your next venture. Don’t miss out on this unique, expansive piece of land! (id:50787)
RE/MAX Escarpment Realty Inc.
1242 Danforth Avenue
Toronto (Danforth), Ontario
Desirable opportunity to own and invest on the Danforth. Gorgeous renovated 3bedroom and living room apartment on second floor with rear door exit, move in ready. Renovated and occupied retail/restaurant business, in operation at market rental. Basement with full bathroom and additional entrance from laneway. (id:50787)
Century 21 Regal Realty Inc.
1238 Donlea Crescent
Oakville (1011 - Mo Morrison), Ontario
Welcome to Morrison/Eastlake where people move to enjoy streets like this! Nestled on a quiet, meandering street backing onto Morrison Creek, this property offers an idyllic setting surrounded by lush greenery, mature trees, and stunning homes with expansive yards. A truly enviable location!This west-facing lot is over 15,000 sq. ft., boasting a 120' width and neighboring impressive new builds. Whether you envision building your dream home or enjoying the property as it is, the choice is yours.The existing home spans nearly 1,700 sq. ft. above grade, featuring 4 bedrooms, 2 baths, a modernized kitchen (2006), and a lower level with high ceilings, ample natural light, large windows, and a walk-up.To top it off, this ravine-side location is protected by Halton Conservation's approved setbacks, ensuring your existing building envelope privileges remain intact. A rare opportunity in a coveted community! (id:50787)
Charissa Realty Inc.
22 Chippewa Street W
Cayuga, Ontario
This well kept 4-level backsplit, semi-detached home is in the heart of Cayuga, steps to the Grand River! Featuring 3 spacious bedrooms and 2 bathrooms, this home offers plenty of room for a growing family. Basement features laundry and plenty of storage with the option to create more living space! In back you will find a peaceful, tree-lined yard. Whether you're looking to settle in or make it your own, this home is a great opportunity to create something special. Come see the possibilities! (id:50787)
RE/MAX Escarpment Realty Inc.
1000 Creekside Drive Unit# 605
Dundas, Ontario
Now available, a stunning south- and west-facing Tweedsmuir corner unit with an abundance of natural light and wonderful scenic views of Spencer Creek and the Dundas Valley! This thoughtfully designed 1,286 sqft suite sits at the end of the hall offering exceptional privacy and quiet, and features 2 bedrooms, 2 bathrooms, a den, and numerous upgrades. The spacious art gallery-style foyer sets the tone with dark engineered wood floors that continue through the hallway and the sun-filled open-concept living and dining areas. The upgraded kitchen features classic dark maple cabinets, granite countertops, a stylish undermount sink, under-cabinet lighting, glass tile backsplash, and stainless steel appliances complete the look. Ceramic floors adorn the kitchen and a charming breakfast nook overlooks the serene trees and creek. The primary bedroom boasts a full wall of built-in pax wardrobes, a walk-in closet, and a luxurious full ensuite with soaker tub. This unit includes parking space B41 and locker B50, both conveniently located on level 2. Building amenities abound, featuring a guest suite, party room, exercise room, library, card room, craft room, car wash area, and an outdoor patio. Enjoy the convenience of walking to local boutique shops, restaurants, the Carnegie Gallery, the Dundas Valley School of Art, the community pool, and so much more! Don't miss this opportunity to own a beautiful condo in the heart of Dundas! (Some photos have been virtually staged.) (id:50787)
RE/MAX Escarpment Realty Inc.












