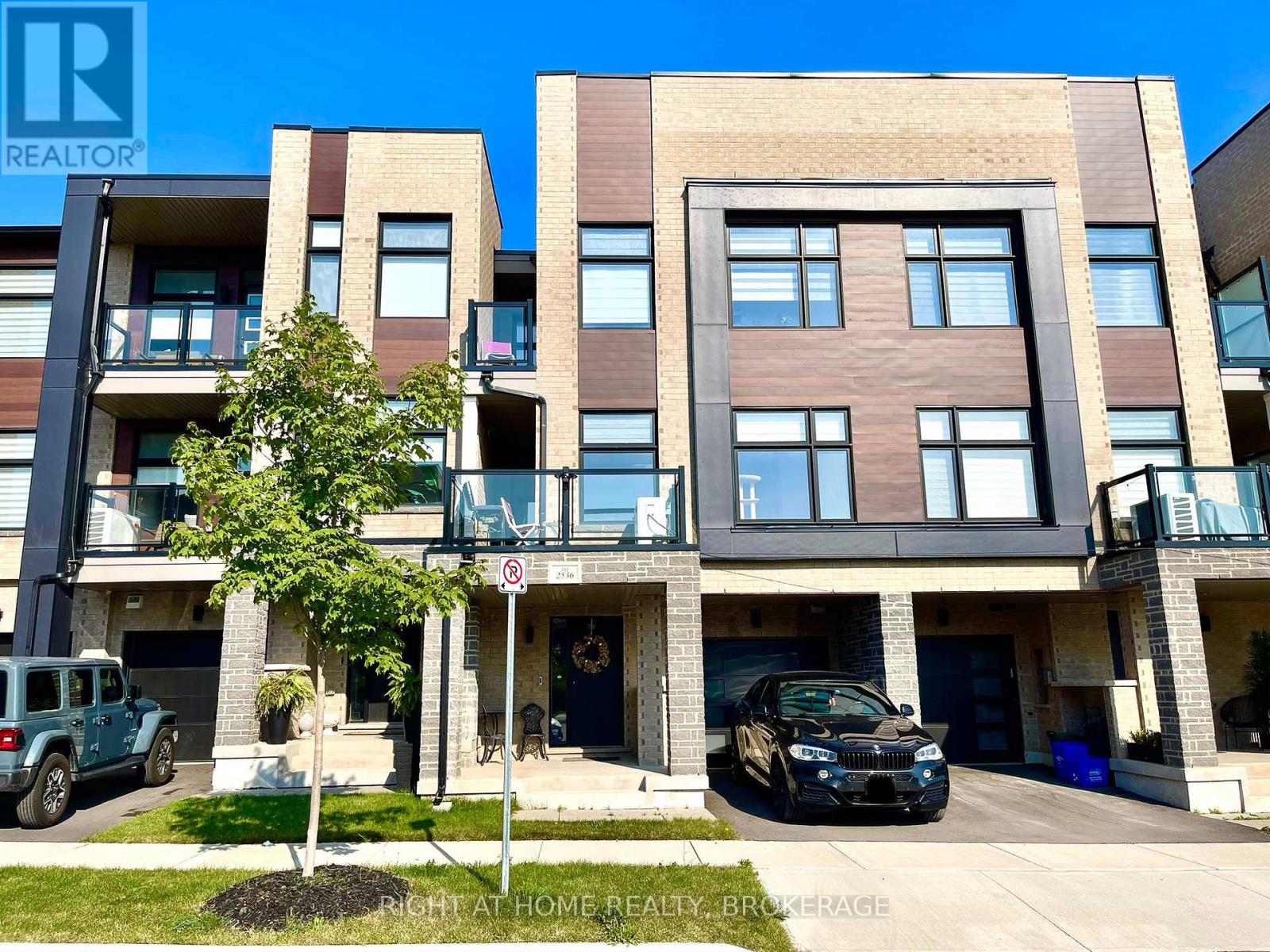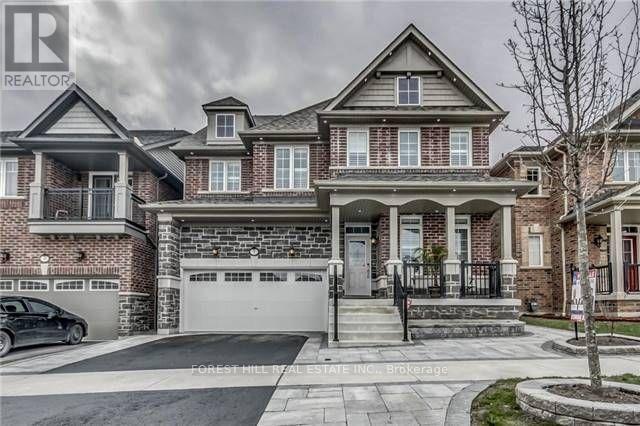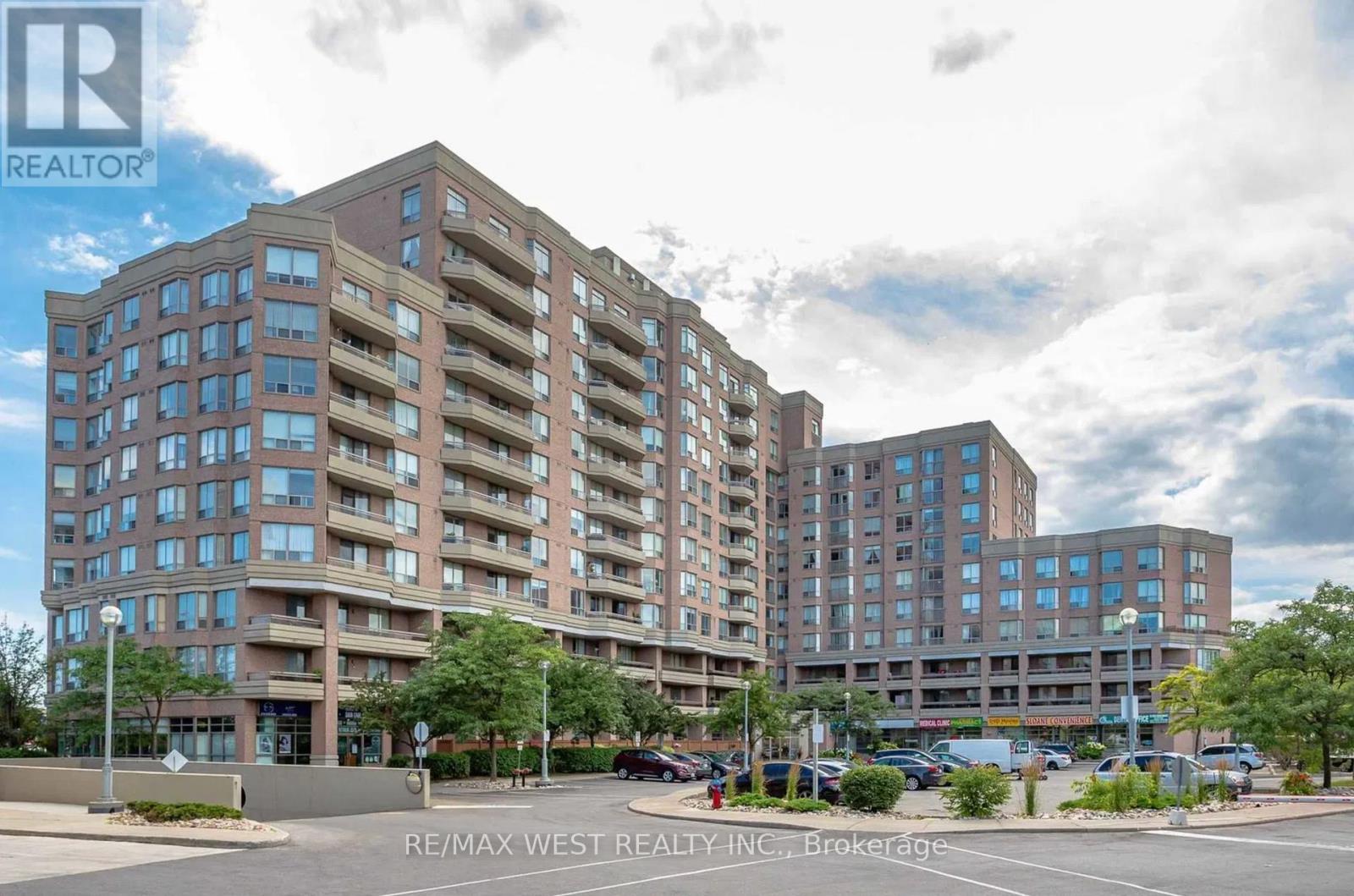50 Park Lane Circle
Toronto (Bridle Path-Sunnybrook-York Mills), Ontario
Sprawling Ravine Estate Within Toronto's Iconic Bridle Path Neighborhood On A Quiet Stretch Of Park Lane Circle. This Extraordinary Property Offers Unparalleled Tranquility And A Landscaped Oasis With Mature Trees Enveloping The Serene Backyard. Build New Up To 44,000 Sq Ft Or Enjoy This Thoughtfully Multi-Generational Designed Home With 16,000 Sq Ft Of Living Area. The Main House, Designed In Part By Renowned Architect Mariyama Teshima, Features Soaring Three-Storey Floor-To-Ceiling Windows Offering Panoramic Ravine Views, Hand-Cut Heated Marble Flooring, And A Grand Circular Staircase. Multiple Walkouts Perfect For Entertaining. The Estate Offers 8+1 Bedrooms, 16 Washrooms, An elevator, Dumbwaiter, And Multiple Fireplaces. Complete With A Pool, An Outdoor Washroom And Two Change Rooms. Enjoy Expansive Rear Yard Seating And Lookout Points To Soak Up The Ravine And Private Views. Conveniently Located, Just A Short Walk From Famed Edward Gardens, Sunnybrook Park, The Granite Club, Canada's Acclaimed Private Schools, Trendy Shops, And Eateries. **EXTRAS** Pool Equip. Intercom. B/I Spkrs. Security Sys+Cams, 2 Sub Zero fridges, a cooktop, double sink, and KitchenAid dishwasher, Maytag Dryer and Whirlpool Washer (id:50787)
RE/MAX Realtron Barry Cohen Homes Inc.
3908 - 85 Queens Wharf Road
Toronto (Waterfront Communities), Ontario
Discover The Epitome Of Modern Living In This Luxurious Open-Concept Studio Flat At 85 Queens Wharf Road, Toronto. Nestled In A Prime Location, This Stunning Unit Offers A Seamless Blend Of Comfort, Convenience, And Style. Perched On A High Floor, The Unit Boasts Breathtaking, Unobstructed City Views (#CLEARVIEW) That Flood The Space With Natural Light, Accentuating Its Thoughtfully Designed Layout. The Open-Concept Design Maximizes Every Inch Of Space, Creating A Warm And Inviting Atmosphere Perfect For Students, Young Professionals, Couples, Or Small Families. Residents Will Enjoy Top-Tier Amenities, Including An Indoor Pool, A State-Of-The-Art Fitness Center, And Even An Indoor Basketball Court. The Buildings Prime Location Provides Easy Access To Public Transit, Ensuring Seamless Connectivity Throughout The City. Additionally, The Serene Lakefront Is Just Steps Away Perfect For Unwinding Or Enjoying Leisurely Strolls Amidst Nature. This Unit Also Features A Full-Size Bathroom And An In-Unit Washer And Dryer For Maximum Convenience. Whether You are Seeking An Energetic Urban Lifestyle Or A Tranquil Escape By The Water, This Property Offers The Best Of Both Worlds, Making It An Exceptional Place To Call Home. **EXTRAS** Stainless Steel Fridge, Stove, Dishwasher, Microwave, Washer And Dryer, Electrical Light Fixture And Blinds (id:50787)
Benchmark Signature Realty Inc.
198 Old Forest Hill Road
Toronto (Forest Hill North), Ontario
This Georgian-style home in the coveted Forest Hill North neighborhood is the perfect blend of classic charm and modern luxury. Meticulously renovated, it features 5 spacious bedrooms, 7 bathrooms, and a 2-car garage. Situated on a sun-drenched south-facing lot, the home is ideal for entertaining and family living.The main floor is highlighted by grand principal rooms, including a sunken living room, a formal dining room, family room and an eat-in kitchen with a walk-out to the expansive backyard. The second floor offers five generously sized bedrooms, each with ample closet space, ensuring comfort and convenience for all.The lower level is equally impressive, complete with a nanny suite, a recreation room, an exercise room, and a full kitchen, providing endless possibilities for use. This stunning home truly has it all! (id:50787)
Forest Hill Real Estate Inc.
2536 Littlefield Crescent
Oakville (1007 - Ga Glen Abbey), Ontario
Stunning brand-new freehold townhome in Oakville's "Encore" Glen Abbey community. This 1,687 sq. ft. home offers a bright and comfortable living space, facing a park and open area. The open-concept main floor features 9' ceilings, a modern kitchen with a large center island, granite countertops, stainless steel appliances, and a built-in microwave. Hardwood flooring spans the entire main floor and second-floor hallway, complemented by elegant oak stairs and pot lights throughout the entire house. The master bedroom boasts a luxurious glass shower and upscale finishes. Enjoy two spacious terraces, a smart home system, a high-efficiency furnace, and numerous upgrades throughout. (id:50787)
Right At Home Realty
15 Magdalene Crescent
Brampton (Heart Lake), Ontario
Immaculately Well Kept 3 Br Townhouse W/Walkout Lower Level To Fully Private Large Backyard In Prestigious And Desirable Area Of Heart Lake. Lovely Upgrades. Over Size Living /Family Room. A Must-See House For All Buyers, Perfect Starter Home For First-Time Buyers & An Excellent Investment Opportunity. Beautifully Upgraded Kitchen W/Granite C/Tops. Steps-To Public Transit, Mins To Highways, Trinity Common, Grocery, Schools, Hospital.High In Demand & Desirable Area Of Heart Lake. **EXTRAS** POTL $90/Monthly ... Status Certificate Available!!! (id:50787)
Right At Home Realty
67 Cornwall Road
Brampton (Brampton East), Ontario
Spacious 3-Bedroom Main Floor Available For Lease, This Charming 3-Bedroom Bungalow Offers A Bright And Airy Main Floor. The Home Features A Double-Wide Driveway With 1 Car oversized Attached Garage. Inside, You'll Find A Generous Living And Dining Area With Hardwood Floors Throughout & Open Concept Modern Layout comes with Brand New Highly upgraded Kitchen With Quartz Counter tops & Backsplash With Center Island & Porcelain Tiles. Large Windows Offering Views Of A Peaceful Living Environment. Plenty Of Counter Space. 3 Spacious Bedrooms Are Filled With Natural Light, Full Bathroom & A Powder Room Is Conveniently Located On The Main Floor. Step Outside To A Fully Fenced Backyard With A Huge Wooden Deck Providing A Great Space For Relaxation And Outdoor Summer Fun Enjoyment. This Property Offers a comfort of Modern Updated Trend & Very Well-Maintained Loaded With Lots of Pot Lights. Newly Painted in Neutral Colors Located In A Quiet Neighborhood With Main Floor Private Laundry. Easy Access To Sheridan College By Transit & Other Local Amenities. Tenants to pay 60% utilities. **EXTRAS** Tenants to pay 60% utilities. (id:50787)
Century 21 People's Choice Realty Inc.
01 - 2834 Markham Road
Toronto (Milliken), Ontario
This is a fantastic opportunity to own a well-established breakfast and brunch restaurant in the heart of Scarborough. Located in a bustling plaza at Markham Road & McNicoll Avenue, the plaza features a supermarket, restaurants, and various retail shops, ensuring constant foot traffic. The business is perfectly suited for individuals looking to balance work-life while earning consistent revenue. Withroom to expand operating hours and introduce dinner service, theres significant growth potential to elevate this already profitable venture. Unbeatable lease at just $5,175/month, including TMI.Strong Customer Base: Loyal clientele and steady revenue.Fully Equipped Kitchen & Dining Area: Line Cooler & Warmer Coffee Machine, Bagel & Bread Toasters Cappuccino Machine, Microwave Ovens (x2), Hot Water Machine Large Baking Oven (Global) Walk-In Cooler & Freezer Televisions (x9), Refrigerators (x2) Stove (Imperial), Keating Miracle Grill, Garland Grill, and Fryer With its prime location. (id:50787)
Homelife Galaxy Real Estate Ltd.
335/337 Craven Road
Toronto (Greenwood-Coxwell), Ontario
Amazing opportunity for someone who would like generational living or an investment property. This is a single piece of land with two buildings on it. The first building is a 2 storey semi-detached with a living area, kitchen, 2 bedrooms, 1 washroom and a finished basement. The second building is a detached bungalow with a living area, kitchen, 1 bedroom and an unfinished basement. Both share what is currently a mutual driveway for parking and fenced in backyards. The severance process is almost complete, Craven is a special street that is ideally located between the Beach and Leslieville with easy access to transportation and the shops, bars and restaurants of both of these coveted areas. (id:50787)
Royal LePage Estate Realty
7 Grogan Street
Ajax (Northeast Ajax), Ontario
Welcome to Your Dream Home! This Stunning 4+2 Bdrm Home combines modern elegance with practical comfort. Main flr boasts 9ft ceilings, Hrdwd Flrs, Pot Lghts & Crwn Mldng creating an airy &inviting space. The Grand Family Room has a Cozy Gas Fireplace & is a perfect retreat for Family & Friends. Upstairs, youll find 4 generously sized bdrms. Primary Offers an Expansive Walk In Closet & 5Pc Ensuite W/Soaker Tub & Water Closet. The fully finished basement is an entertainers paradise, featuring a state-of-the-art movie theater, a spacious recreation room w/wet bar, and an additional bedroom. Soak in the sun in the Low maintenance interlocked & Fenced In Yard. Situated in a quiet, family-friendly neighborhood, this home offers the best of both worlds: tranquility and Prime location. Youre just minutes away from Transit/Hwys, Top-Rated Restaurants, and a Variety of Shopping Options, Making Everyday Life Seamless & Enjoyable. This House is More Than a Homeits a Lifestyle Upgrade. **EXTRAS** Separate Side Entrance, 2nd floor laundry, Basement Laundry & Garage Shelving (id:50787)
Forest Hill Real Estate Inc.
Ph7 - 1700 Eglinton Avenue E
Toronto (Victoria Village), Ontario
Luxury Midtown Condo Penthouse, South View, 9 Foot Ceiling, 3 Mins to DVP, 24hr TTC, Master Bedroom With 4 Pc Bathroom, Outstanding Facilities: Outdoor Pool, Tennis Court, 24 Hrs Library, 24 Hrs Security, Party Room, Huge Locker (id:50787)
RE/MAX West Realty Inc.
187 Haig Road
Belleville, Ontario
ATTENTION INVESTORS! Don't miss this unique opportunity to own this trouble-free, all-brick andpurpose-built Triplex. Large 3 BR unit on the upper floor with a newer deck. Lower Level consists ofOne - 1 BR Unit and One - 2 BR Unit. This property could also be excellent for an owner occupier.Separate Hydro meters and coin operated laundry keeps operating costs low. Currently 2 Units havebeen Leased. (id:50787)
RE/MAX Royal Properties Realty
114a - 17725 Yonge Street
Newmarket (Central Newmarket), Ontario
Located at the busy intersection of Yonge Street and Davis Drive, this 1,437 sq. ft. restaurant offers unmatched visibility and steady foot traffic. Seating for 50 makes it ideal for both dine-in and takeout.Situated in a vibrant plaza near Tim Hortons, Wendy's, and Upper Canada Mall, it ensures excellent exposure. Currently home to bbq Chicken, a renowned brand ranked among the top 500 fastest-growing restaurant chains in America. A turnkey opportunity for your next culinary venture! Over 450 Google Reviews with a 4.8 Star Rating! Many repeat customers and growing business since opening day. **EXTRAS** Features a modern, fully equipped kitchen with a 15-foot exhaust hood, walk-in cooler, and freezer. (id:50787)
Keller Williams Advantage Realty












