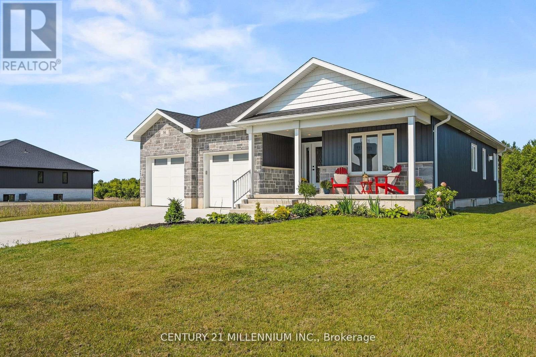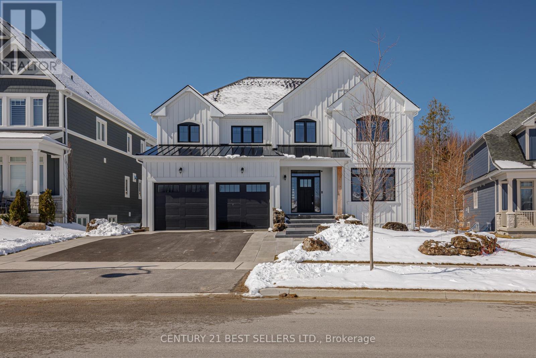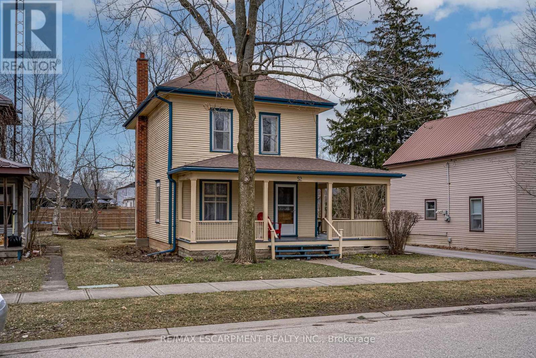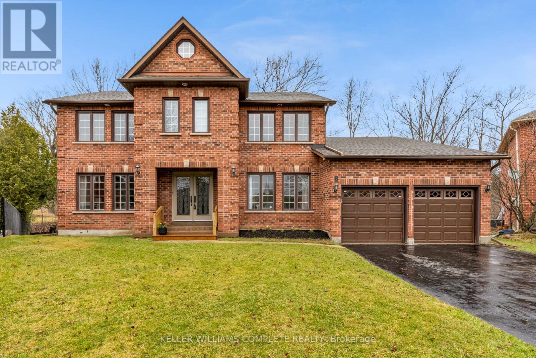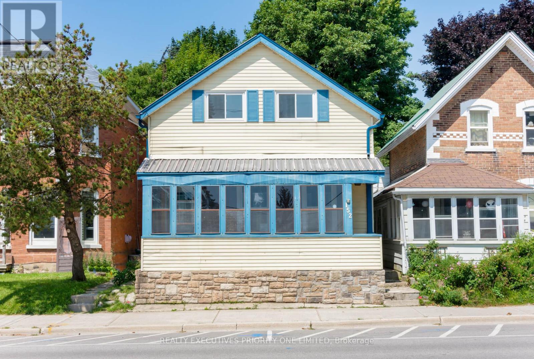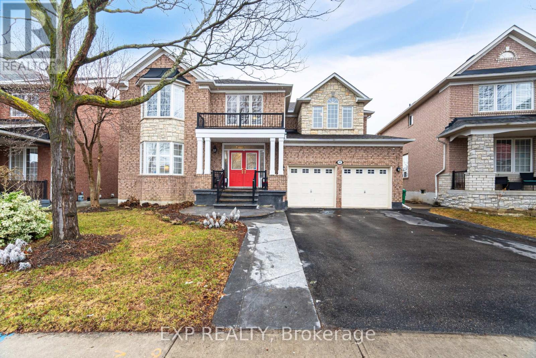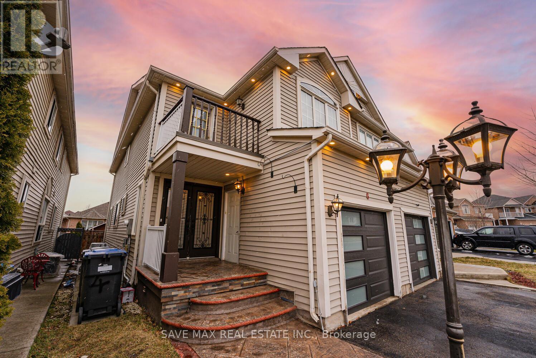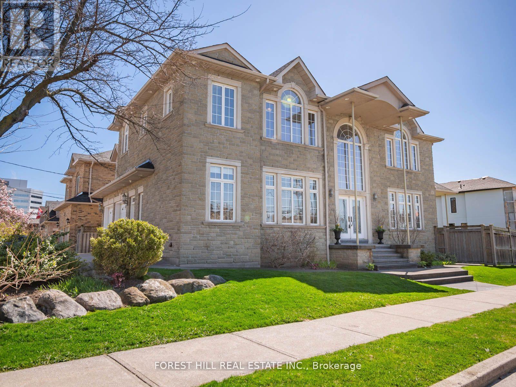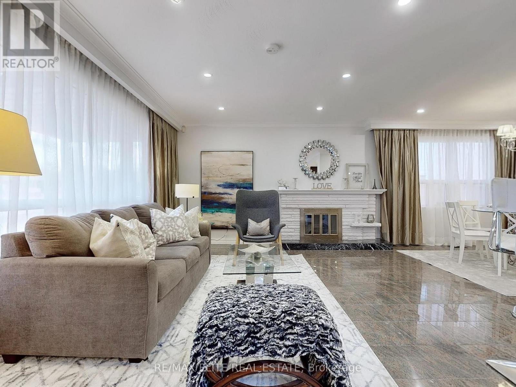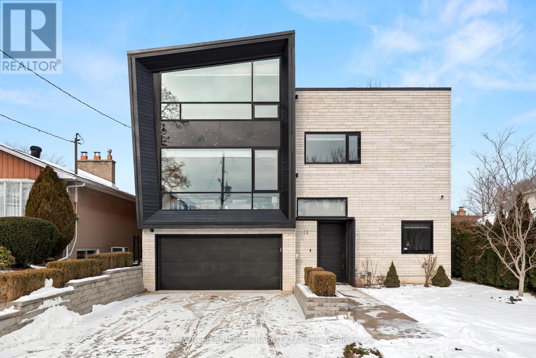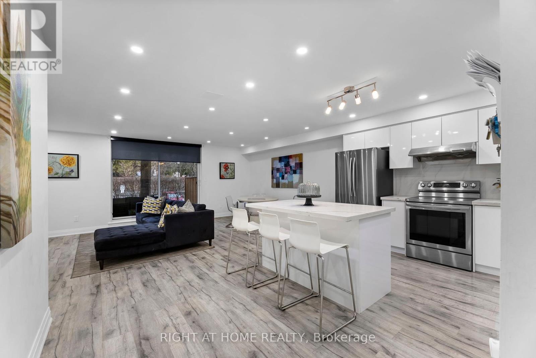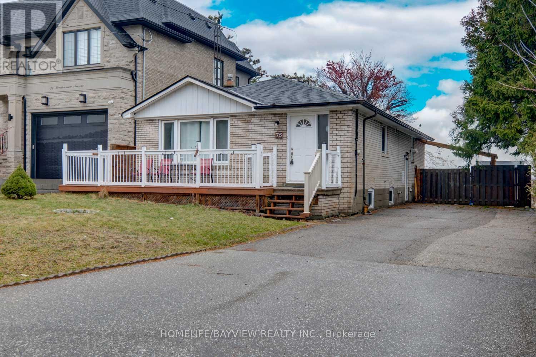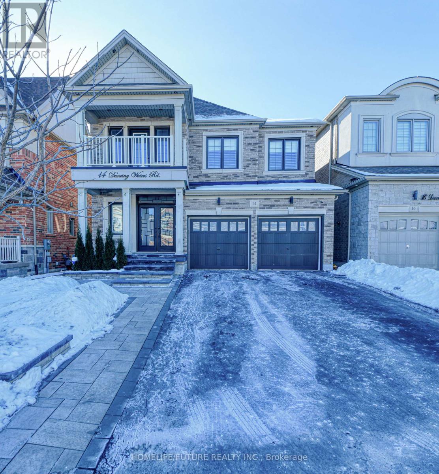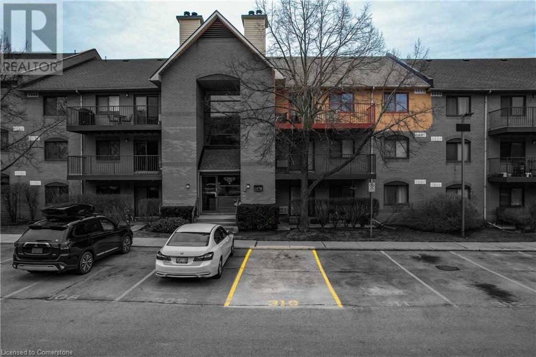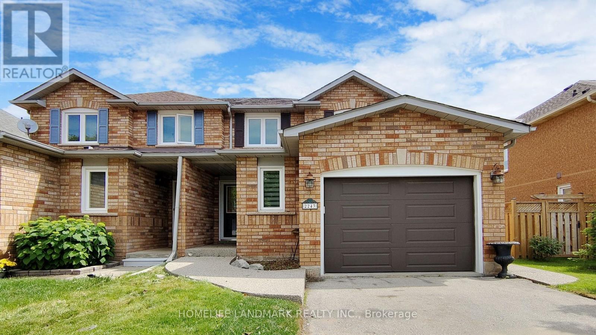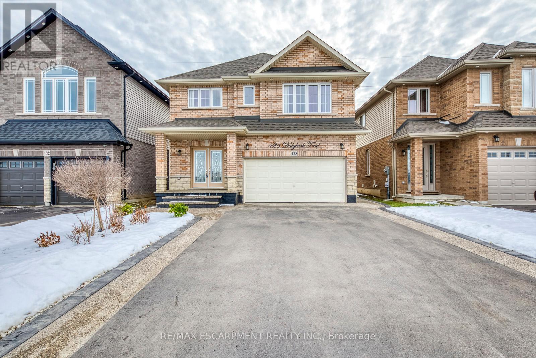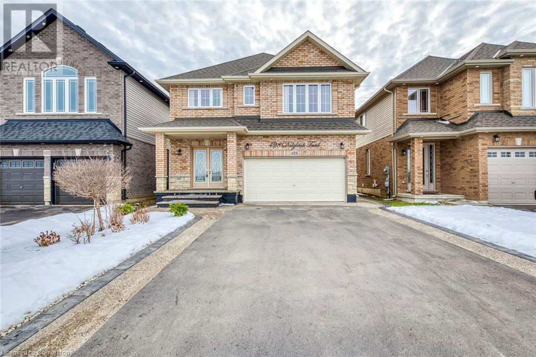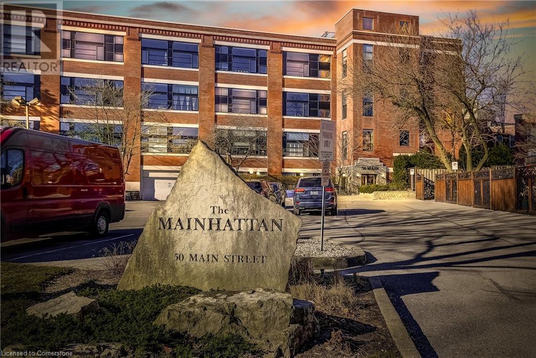108 Booth Drive
Whitchurch-Stouffville (Stouffville), Ontario
Welcome to this beautifully maintained raised bungalow, now available for lease in the heart of Stouffville. With an east-facing front that welcomes the morning sun, this home is filled with natural light, creating a warm and inviting atmosphere. Step inside to find a thoughtfully designed layout featuring oversized bedrooms that provide plenty of space for rest and relaxation. The updated kitchen is both stylish and functional, with modern finishes that make cooking and entertaining a pleasure. Downstairs, the home offers even more flexibility. A partially finished bonus room is perfect for a home office, or kids playroom, while the open-concept lower level is ready to be tailored to your needs whether thats a workout area, or extra storage. Outside, convenience is key. A private 2-car garage provides secure parking, while the spacious driveway offers room for six vehicles, making it ideal for families with multiple cars or frequent visitors. Best of all, no sidewalks mean hassle-free winter maintenance! The location couldn't be better situated just steps from top-rated schools, scenic parks, the recreation centre, library, and Stouffville's charming downtown. Enjoy easy access to local shops, restaurants, and everyday essentials, all within a short walk. Commuters will appreciate the proximity to transit options and major roadways.This home is perfect for families, professionals, or anyone looking for a bright and spacious place to settle into. Don't miss your chance to make it your's schedule a viewing today! (id:50787)
RE/MAX Hallmark Ciancio Group Realty
6478 Brock Street
Niagara Falls (206 - Stamford), Ontario
This appealing three bedroom Detached brick bungalow sits on a parklike premium lot of 60 x 171 Ft in the desirable sought after Stamford, North End area in Niagara Falls Freshly painted throughout this home is inviting, open and bright with its many windows, updated kitchen with granite counters, tile backsplash, breakfast island and sliders to patio and lovely treed backyard. Special features include hardwood flooring, tile flooring and newer lighting. There are three bedrooms on the main level. The basement is an additional family space with large rec room, laundry room and three-piece bath Great potential for in law suite separate entrance. The backyard is large and nicely landscaped with plenty of room forgatherings. There is a nice size detached garage for car storage has long driveway to park cars.. Close proximity to local schools, parks, easy access to major highways and public transportation, shopping, Proximity to the beautiful Niagara River, Niagara Parks Botanical Gardens, and plenty of walking trails. (id:50787)
RE/MAX Rouge River Realty Ltd.
56 Mctavish Crescent
Huron-Kinloss, Ontario
Stunning 3-Bedroom Bungalow in MacTavish Estates Move-In Ready!Discover this beautifully designed 1,750 sq. ft. bungalow in the sought-after MacTavish Estates subdivision of Ripley. Offering the perfect mix of modern comfort and small-town charm, this home is just minutes from Lake Hurons sandy beaches, Kincardine, and Bruce Poweran unbeatable location for work and play!Built by Beisel Contracting, this 3-bedroom, 2-bathroom home features high-end finishes and a thoughtful open-concept layout. Step onto the inviting covered front porch, and inside, youll find a bright, welcoming foyer leading to a spacious living area with custom built-ins and a stunning fireplace. Large windows and patio doors bring in natural light and open to a private, 185 deep backyardperfect for entertaining or relaxing in peace. Standout Features: Gorgeous quartz countertops in kitchen and bathrooms Custom shelving and fireplace for a stylish, cozy feel Covered front and back porches for year-round enjoyment Gas hookups in the garage and back porchperfect for BBQs or outdoor heaters Prewired for a backup generator for ultimate peace of mind Double car garage with ample space for storage and parking Broom-finished concrete driveway for a clean, polished look Lush hydroseeded lawn in both front and rear yards All appliances and a garden shed includedjust move in and enjoy!This turnkey home is a rare find in a growing community. Whether you're looking for a family-friendly home or the perfect place to retire, this bungalow offers the best of both worlds. Don't miss out schedule your showing today! (id:50787)
Century 21 Millennium Inc.
112 Springside Crescent
Blue Mountains, Ontario
Welcome to 112 Springside Crescent in the exclusive Crestview Estates. This stunning custom-built masterpiece offers over 3,250 sqft of luxurious living space, featuring $300K in upgrades and a 7-foot extension to the home. Step into the breathtaking living area, where soaring 18-foot ceilings and a striking floor-to-ceiling fireplace create a dramatic focal point for any gathering. The anteroom, perfect for transitioning between exterior and interior spaces, offers ample room for storage and seating. The home is bathed in natural light pouring through expansive windows, making it an ideal space for entertaining.The open-concept main floor includes a spacious family room with impressive high ceilings, a gourmet kitchen with an oversized quartz island, soft-close cabinetry, and views of the great room with a cozy gas fireplace. The extended butlers pantry and second kitchen are perfect for hosting. A mudroom was conveniently designed for storing ski equipment and robes for the outside spa area. Upstairs, the primary suite features a Juliet balcony, a luxurious walk-in closet, and an en-suite with a walk-in shower and soaker tub. Two additional bedrooms, each with its own en-suite and walk-in closet, along with an office and upstairs laundry room complete the second level. The finished basement includes a family room, a versatile extra room, two opulent bathrooms with rainforest showers, and a home gym ideal for relaxation and staying active. Enjoy year-round outdoor privacy with no homes behind and a forested backdrop. The backyard oasis features an 8-person hot tub, firepit, patio area, a modern wifi-enabled wet/dry sauna with an attached hot yoga/spin room and an elevated tree house that can convert to a shed. Just a 7-min walk to the Village at Blue Mountain, this exquisite home offers the best of both luxury and location. (id:50787)
Century 21 Best Sellers Ltd.
52 Ellis Street
Norfolk (Port Rowan), Ontario
Timeless Elegance Near Lake Erie - Stunning 1911 Character Home. Step into history with this meticulously maintained 1911 home, just a 5-minute walk from the shores of Lake Erie and the charming main street of Port Rowan. Lovingly cared for by the same owners since 1967, this grand residence blends historic charm with modern possibilities - whether as a spacious family home or a potential bed & breakfast (buyer to verify requirements). Inside, you'll find four generous bedrooms, an upstairs loft, a dressing room, and a storage room, offering ample space for family and guests alike. The main floor features a formal parlour, living room, and dining room, along with a bright kitchen, creating a warm and inviting atmosphere. The graceful family staircase and the butler's staircase add a touch of old-world charm, while the original American chestnut trim, locally forested over a century ago, showcases the home's exceptional craftsmanship. Outside, a massive wraparound porch invites you to relax and enjoy the beautifully maintained perennial gardens. The large backyard offers endless possibilities, while the detached, oversized one-car garage provides extra storage. Conveniently located directly across from the elementary school, this home is perfect for families looking for both history and convenience. Don't miss this rare opportunity to own a piece of Port Rowan's heritage! (id:50787)
RE/MAX Escarpment Realty Inc.
8 Soble Place
Hamilton (Dundas), Ontario
A Rare Find! 3400 Sq Ft Family Home Backing onto Dundas Valley Golf & Country Club Welcome to this exceptional 4-bedroom, 3.5-bathroom home on a quiet court, offering luxury and comfort. Backing onto the private Dundas Valley Golf & Country Club and a serene ravine, this property offers stunning views year-round. Inside, enjoy dark hardwood floors throughout the main and upper levels, a dramatic foyer with circular oak staircase, and an upgraded double entrance door. The open-concept layout features spacious formal living and dining rooms, perfect for entertaining. For those working from home, the separate den/office is ideal, while the large mudroom and laundry room add convenience. The chef's kitchen boasts new quartz countertops, backsplash, and fresh paint. The sunny dinette walks out to a large deck overlooking a private backyard paradise. The family room with a wood-burning fireplace is perfect for relaxing. Upstairs, the master suite includes a sitting area, 5-piece ensuite, and 3 closets (2 walk-ins). Bathrooms have been updated with new countertops, lighting, and mirrors. Updates include new furnace, air conditioner, and garage doors (2022), newer roof (2020), and double-car garage with 4-car driveway. The unfinished basement with large windows and sliding doors to the backyard offers great potential, ideal for an in-law suite or more family space. Located near schools and the Dundas Conservation Area, offering hiking and biking. A true family home in a peaceful neighborhood. (id:50787)
Keller Williams Complete Realty
22 Marina Village Drive
Georgian Bay (Baxter), Ontario
** Vendor Take Back negotiable** Welcome to the Residences of Oak Bay Golf & Marina Community on the Shores of Georgian Bay. This amazing Detached Home on a Prime Lot, could be your next dream home or Cottage Country escape. 2 minutes to Hwy 400 & 90 minutes to the GTA. 15 minutes to Mount St Louis Moonstone & close to OFSC trails for your winter enjoyment too. Spend your mornings on the neighbouring golf course, before heading out on the Bay for a relaxing excursion, water sports or fishing enjoyment. The Open Concept main floor features a spacious Living room with propane fireplace, stone facing & wood mantle, Chef's Kitchen with granite countertop, tall upper cabinets, propane stove, access to sunroom & walk out to the spacious back deck overlooking the 16th green on the Golf Course; a perfect spot for summer dining with BBQ propane direct connect. Upstairs, Primary Bedroom with french doors to balcony, & 3 pc ensuite. 2 other family/guest bedrooms with Boff Built in Murphy Beds & Cabinets/Office Desk & Shelving. POTL community amenities: Swimming Pool, Hiking trails are available. Future amenities planned. (id:50787)
Right At Home Realty
152 Main Street W
Shelburne, Ontario
Welcome to 152 Main St West. This beautifully renovated 3-bedroom, 2-bathroom home is the perfect blend of modern elegance and thoughtful upgrades, creating a space that's move-in ready. Whether you're an investor seeking a prime opportunity or looking to settle into your dream home, this property offers it all. Features You'll Adore: Sleek, Modern Kitchen with Granite counter tops, stainless steel appliances, and stylish cupboards designed for functionality and flair. Upgraded Lighting & Pot Lights Setting the perfect ambiance throughout the home. Luxurious Main Floor Bath Granite-top custom cabinets, a glass/ceramic shower, complete with premium rainfall hardware. Second Floor Bath Enjoy an upgraded tub/shower combo with granite-top cupboards and a rainfall shower head for a spa-like experience. Perfectly situated near schools, parks, and local businesses, this home is ideal for those who value convenience while enjoying the peaceful charm of Shelburne. This property is in a Mixed-Use Commercial (C2) Zone, offering possibilities for residential & business use. **EXTRAS** Convenience and energy efficiency are addressed with motion-operated lighting in the second floor bedroom closets and LED lights throughout. Ceiling fans, Stainless Steel appliances, Washer (Electrical) Dryer (NG) (id:50787)
Realty Executives Priority One Limited
1 Hearthstone Court
Brampton (Central Park), Ontario
Discover your dream home! Rare end-unit detached on largest lot on the street, offering unparalleled space& privacy in prime Brampton location. Steps to schools, Bramalea City Centre, Chinguacousy Park & transit. Enjoy peace of mind with a new furnace/AC (2023) & upgraded electric panel. Modern upgrades include a spa-like bath with rainfall shower, fresh paint, stylish lighting & new window coverings. 1-minute walk to the closest elementary school , multiple schools within walking distance, Bus stop directly across the street , 850m (10-minute walk) to Bramalea City Centre Mall , 350m (5-minute walk) to Chinguacousy Park and Recreational Centre , 800m (10-minute walk) to FreshCo grocery store , 5-minute drive to Highway 410 access , Close proximity to various natural parks, bike lanes, and a peaceful neighborhood. Smart home features, gas fireplace, & central VAC ensure comfort & convenience. Spacious, well-lit interiors flow seamlessly, ideal for family living & entertaining. Professionally landscaped garden with mature trees, 2sheds, & ample 3-4 car parking. Effortless Hwy 410 access. Move-in ready & waiting for you! (id:50787)
RE/MAX Gold Realty Inc.
22 Kawana Road
Brampton (Bram West), Ontario
This exceptional 4+2 bedroom, 6 washroom (4 full washrooms on the second floor) located at the border of Brampton and Mississauga in the prestigious Credit Manor Heights neighborhood offers an unparalleled living experience. Featuring a grand double-door entrance, this home welcomes you into an open-concept living and dining area, creating a spacious and inviting atmosphere ideal for family gatherings and entertaining. The large family room includes a cozy gas fireplace, adding both warmth and charm. The eat-in kitchen is a chef's dream, with luxurious quartz countertops and top-tier stainless steel appliances. Each of the four well-appointed bedrooms comes with its own ensuite bathroom and large closets, providing ample storage space. The home's elegant hardwood floors, pot lights, and crown molding enhance its sophisticated design. The exterior features stunning stone and brick finishes, including a grand double-door entry. The massive backyard is an entertainer's paradise, complete with a large, customized deck and a jacuzzi for ultimate relaxation. The fully finished basement, accessible via the garage, adds additional living space, including two spacious bedrooms, a full bathroom, a second kitchen, and a second laundry area, making it ideal for guests or multi-generational living. This home is conveniently located just a 2-minute drive from Eldorado Public School and St. Alphonsa Catholic Elementary School, with easy access to bus stops, grocery stores, banks, and the GO station. The home also offers quick access to Highway 407/401 and is only a 4-minute drive from Lionhead Golf Club, making it the perfect blend of luxury and convenience. The property also boasts a stamped driveway, a 200-amp electrical system, and no sidewalk, adding further appeal to this extraordinary home. (id:50787)
Upstate Realty Inc.
42 Merlin Drive
Brampton (Vales Of Castlemore), Ontario
Discover an exceptional opportunity in prestigious Castlemore a stunning 5-bedroom home backing directly onto a serene pond, featuring over $50,000 in recent renovations and impressive 9-foot ceilings throughout. This remarkable property offers five spacious, light-filled bedrooms on the main level, while the versatile walk-out basement provides a complete 2-bedroom, 2-bathroom suite with private entrance, perfect for rental income or accommodating extended family. Set on a generous lot on a picturesque street, this luxurious residence combines elegant living spaces with income potential and tranquil water views in one of the area's most coveted neighbourhoods. (id:50787)
Exp Realty
91 Goodsway Trail
Brampton (Northwest Brampton), Ontario
Welcome to this beautiful detached home, featuring 1 bedroom legal Bsmt apartment. This spacious 4+1bedroom home boasts 2 extra bsmt rooms that can be used as bedrooms, along with 4.5 baths and plenty of storage space. Located in one of Brampton's most sought-after neighborhood, this 2955 sq ft home above grade is fully upgraded. The kitchen features maple cabinets with crown molding and under/upper valance lighting and quartz countertops throughout the main and upper floors. Hardwood on main floor, upper hallway and master bedroom with the oak stained staircase with upgraded pickets adds to the homes charm. Close to best schools, shopping, parks, GO Station and public transit, this home also includes a 2nd floor laundry room and an upgraded 5-piece ensuite with a frameless glass shower. The home comes with concrete pathways on the front and backyard as well as pot lights throughout. 4 Car parking space on driveway with no sidewalk. Just like a show home--come see and fall in love. (id:50787)
RE/MAX Gold Realty Inc.
55 Maryhill Drive
Toronto (Mount Olive-Silverstone-Jamestown), Ontario
Large Bungalow on beautifully landscaped lot . Great for a large family or multiple families . Basement has a rec room , bedroom , kitchen , fireplace and walkout to a large backyard . Prime location in Rexdale . (id:50787)
RE/MAX President Realty
256 Nautical Boulevard
Oakville (1001 - Br Bronte), Ontario
Welcome to your dream family home, tucked away on a quiet street in the heart of Bronte, one of Oakville's most charming and walkable neighbourhoods. Surrounded by scenic trails, lush parks, tennis courts, and soccer fields, and just minutes from the lake, this location offers the perfect blend of nature and convenience. Inside, a grand foyer leads to sun-filled living and dining rooms with hardwood floors and elegant updates. The chef's kitchen features granite counters, stainless steel appliances, an island with seating, and a bright breakfast area with walkout to a private backyard complete with new interlock stone patio (2024), and mature trees. The open-concept family room offers a cozy gas fireplace, while a separate office and updated powder room complete the main level. Upstairs, the spacious primary suite boasts a walk-in closet and spa-like ensuite. Three additional bedrooms include a Jack-and-Jill bath and a private ensuite, ideal for guests or teens. A second-floor laundry room adds additional convenience. With a refreshed exterior (stucco and wood trim, 2024), covered porch, 2-car garage, and double-wide driveway, this home checks every box. Just move in and enjoy Bronte living at its best. (id:50787)
Royal LePage Real Estate Services Ltd.
6 Weather Vane Lane
Brampton (Fletcher's Creek Village), Ontario
Property Overview Type: Semi-Detached House Status: Fully Renovated Highlights-**Chef's Kitchen:-Gorgeous quartz countertops-Upgraded cabinets-beautiful backsplash tor a modern aesthetic-**Interior Features:-Wall-to-wall vinyl flooring throughout the home-Fully renovated bathrooms with modern fixtures-Luxurious Jacuzzi tub in the primary b4tdroom-Bright and clean atmosphere, creating a welcoming environment-**Entry & Doors:**-Impressive double door entry with stylish modern doors-Latest upgraded garage door tor added security and aesthetics- .mechanical Systems:**Recently replaced roof, air conditioner, and furnace-ensuring efficiency and peace of mind-Basement: -Fully finished with a separate entrance-Potential tor generating extra income Additional Information This beautifully renovated semi-detached home is truly a gem tor anyone seeking comfort and modern amenities. The spacious, bright layout complemented by high-quality finishes makes it perfect for family living or entertaining guests. With a finished basement that offers additional rental income potential, this property is not just a home, but a smart investment. Ideal For-Families seeking a move-in ready home-Investors looking for rental opportunities-Professionals desiring a modern, comfortable living space Schedule a Viewing Don't miss out on this exquisite property. see for yourself why this house is the perfect place to call home. (id:50787)
Save Max Real Estate Inc.
18 Highland Hill
Toronto (Yorkdale-Glen Park), Ontario
Incredible 4+1 Bedroom, 5 Washroom Detached Home with over 5000 sqft. of Living Space on a Premium 59Ft Corner Lot. A Beautiful Custom-Built Home with High-End Italian Finishes; Grand Entry Way Boasts 19Ft Ceilings, Pure Wow Factor. NEW Roof (2020) and NEW Furnace (2023). Crown Moulding and Wrought Iron Throughout. 10Ft Ceilings on the Main Floor. Hardwood Floors, Custom Cabinetry, Chef's Kitchen with Pantry. With a walk-up basement that has a Perfect Layout for In-Laws, rough-in for a future kitchen, side entrance, and lots of storage including the extra deep loft in the garage, this home seamlessly blends elegance with practicality. Yard can accommodate a pool. This Home is Truly in a Highly Sought-After Area Close to Yorkdale Mall, 5 Private Schools, and Major Highways. (id:50787)
Forest Hill Real Estate Inc.
42 Tiller Trail
Brampton (Fletcher's Creek Village), Ontario
Bright, Beautiful, and Upgraded 3-Bedroom Semi-Detached Home in Brampton! Step into this immaculate, move-in-ready gem, perfect for first-time home buyers! Nestled in a highly sought-after, family-friendly neighborhood in Brampton, this stunning property offers the ideal blend of comfort, style, and convenience. The spacious, open-concept main floor is flooded with natural light, featuring a beautifully upgraded kitchen with modern stainless steel appliances (3-6 years old). The ground and second floors boast elegant hardwood flooring and smooth ceilings, exuding a contemporary charm throughout. Relax and unwind in the finished basement, providing extra living space for your family. The backyard is an outdoor oasis, complete with a charming gazebo (1 year old) perfect for hosting gatherings or enjoying quiet evenings. Notable upgrades include a custom washroom, washer and dryer (4 years old), updated windows (5 years), furnace and AC (both less than 10 years old), a roof replaced 8 years ago and California Shutters throughout. Over $200K has been invested in upgrades, ensuring quality and comfort for years to come. This home offers an unbeatable location, just a short distance from all amenities. A fantastic investment opportunity and a beautiful place to call home! (id:50787)
Right At Home Realty
15 Pika Trail
Brampton (Sandringham-Wellington), Ontario
Step into modern elegance with this stunning fully detached home, freshly renovated in 2023!The open-concept design creates a seamless flow throughout, with bright and airy living spaces that are bathed in natural light. The heart of the home is the beautiful kitchen, overlooking the spacious living area perfect for entertaining or everyday family life. A very unique feature is located on the second floor, a versatile open area that offers an ideal space for a home office, reading nook, or additional lounge. Outside, the curb appeal is undeniable. The fully finished basement offers incredible flexibility, serving as a private in-law suite to be used as you please, such as a potential rental, while still leaving a separate space for the owners to enjoy their own dedicated basement area. (id:50787)
Royal LePage Your Community Realty
1976 Mcneil Street
Innisfil (Alcona), Ontario
Welcome To This Gorgeous 3-bedroom corner unit Townhouse on a massive 132'lot, that perfectly combines modern design and luxurious amenities.This Home nestled in the highly sought aftercommunity of Alcona, in the heart of Innisfil.Open concept layout, New Modern Kitchen(2022), centre Island with quartz counter & backsplash.Boasts 9'ceillings.This home features three generously sizedbedrooms. Primary bedroom offering a private sanctuary with an en-suite 5-pc bathroom, organisedwalk-in closet. New interlock and new lawn on the Back Yard. Its Great Family Community close to Hwy 400, walking distance to Grocery and other amenities. Near Beaches, and future go train. Don'tMiss! Must See It! **EXTRAS Electrical Lght's fixtures, window coverings (new zibra-blinds),all S/S Appl's: fridge,stove,dishwasher,built-in microwave, fan hood, new coocktop. Interlocked and fully fencedyard W/No Neighbors Behind!** (id:50787)
Century 21 People's Choice Realty Inc.
94 Barnwood Drive
Richmond Hill (Oak Ridges Lake Wilcox), Ontario
Amazing 4+1 Bdrm + 4 Washrm Detached Home W/Main Entrance Facing South In High Demand Richmond Hill Oak Ridge Lake WilcoxCommunity. Right Beside Oak Ridges Corridor Conservation Reserve W/Hiking Trail Directly Frm Barnwood Drive To Lake Wilcox Park. WalkDistance (700m) To Bond Lake Public School. Close To Oak Ridge Community Center, Gormley Go Station and Costco. $$ Upgrades W/DesignerTouches Thru-Out Including Brand New Modern Light Fixtures Thru-Out (2025), Freshly Painted All Bdrms On 2nd Flr (2025), Brand NewSAMSUNG Range Oven (2025), New Heat Pump (2023), New Hot Water Tank (2022), New Roofing (2019), Upgraded Aluminum Exterior SidingFor South Window/Porch (2016). Gleaming Hdwd, LED Pot Lights & Build-In Ceiling Speakers Thru Main Flr. A Chef's Dreaming Kitchen W/ S/SAppls, Granite C-Tops, Cust Brkfst Bar W/O To Huge Wood Deck & Garden Shed (As-Is). Professionally Landscaped Front Yard and MaturedTrees Surrounded Backyard For Privacy. Professionally Designed Finished Bsmt W/ LED Pot Lights Thru out Plus Surrounding Snd Spkrs SetupFor Home Theater At Lrg Rec Rm & Wet Bar With Refrigerator (As-Is) & Build-In Shelving And Closet. (id:50787)
Real One Realty Inc.
1521 Rankin Way
Innisfil (Alcona), Ontario
Stunning All-Brick Raised Bungalow in Prime Alcona This beautiful 4-bedroom raised bungalow offers 2,104 sq. ft. of finished living space above grade on a premium pie-shaped lot (87' wide at the back, 183' deep). The fully fenced backyard is a private retreat with a 10 x 12 garden shed, pear tree, and grapevines.Inside, the main-level kitchen features quartz countertops, a center island, ceramic backsplash, and California shutters. The spacious principal rooms are filled with natural light, complemented by stained hardwood floors (except kitchen and bathrooms) and a skylight in the upper-level kitchen.The primary bedroom boasts a 5-piece ensuite, while the layout includes one large bedroom on the main level and three more upstairs. A walkout from the family room leads to a large patio, perfect for entertaining. Additional highlights include a double-car garage with storage, oak stairs, and a large main-floor laundry room with a window.Located in a sought-after neighborhood, close to schools, parks, and amenities, this well-maintained home is a must-see! (id:50787)
Exp Realty
14 Arnold Heights Drive
Markham (Victoria Square), Ontario
Discover this elegant home in the sought-after Victoria Square community, offering approximately 3,200 sq. ft. of living space (excluding basement). Nestled on a peaceful street, this property provides convenient access to high-ranking schools, parks, Highway 404, Costco, and sports complexes. The 3000+sqft, open concept, full of potential. equipped with pot lights all through. It features 4 spacious bedrooms, 3 full bathrooms, 1 powder room, Spacious Bedrooms Well-appointed rooms with ample closet space, Designed for comfort and functionality Modern Kitchen with High-end appliances, & countertops and all Window Coverings , Bright & Open Living Spaces Ideal for both relaxation & entertaining. The main floor boasts 9-ft ceilings, hardwood flooring, a gourmet kitchen with center island, a family room with a gas fireplace, and a laundry room with garage access, The backyard perfect for outdoor gatherings and relaxation.This is the perfect home for families or professionals looking for luxury, convenience, and connectivity. Don't miss this opportunity . book your showing today! (id:50787)
Exp Realty
1702 - 8111 Yonge Street
Markham (Royal Orchard), Ontario
You Must See Spacious South Facing, 1,120 Square Foot Suite Located In The Gazebo Of Thornhill. The Master Bedroom Has An Large Walk-In Closet And 2 Piece Ensuite. Building Amenities Include An Indoor Pool, Tennis Courts, A Billiards Room, A Woodworking Shop, Beautiful Grounds, And An Exercise Room. Conveniently Located On Yonge Street, Steps To Shopping, Parks, Transit (Viva, Go Bus). Mins To Hwy 407 Or 404. 1 Parking Spot & 1 Locker Included. Additional Parking Is Available. Bedroom 2 Is Currently Configured As Den/TV Room With Built-In Shelves And TV Stand. (id:50787)
Realty Executives Group Ltd.
16 Briarwood Road
Markham (Unionville), Ontario
Must See! Location! Location! Beautiful and sun-filled home in prestigious Unionville in the center of Markham. An elegant community that perfectly integrates humanities and nature. Premium 60*151 lot (lot area 9060 sqft). Spacious and functional layout approx 4700 sqft finished living space (3150 sqft+ bsmt). Soaring ceiling in the hallway with extra windows make for more natural lights. Freshly painted walls! Stain Steels appliances in the kitchen. New renovated basement with a large recreation room, extra bedroom and exercise room(2021). Extra large backyard with clear view. Professional landscaping/patios in both front and back yard(2021). Top school zone: Unionville High School and William Berczy P.S. Steps to public transit bus, Toogood pond park, Main Street, library. Minutes to 404 / 407 and Markville mall. New window blinds. Furnace (2021). Air conditioner (2021), Hot water tank (2021). Humidifier (2021). Roof (2015). $$$ Spent. (id:50787)
Homelife Golconda Realty Inc.
36 Delawana Drive
Toronto (Woburn), Ontario
Beautiful detached Bungalow, Selling "As Is", "Where Is". Situated In A Desired Location Near Densgrove Park & Cedarbrae Mall, Places Of Worship, Schools, Public Transit. Spacious Interior With Hardwood Floors. Offering Two Kitchens, finished basement with Full In-Law Apt Consisting Of Two Bedrooms Kitchen, Bathroom, Laundry And Living. Great For A Family Or Investment Property, Live In And Rent Out In-Law Apt. Close to highway and all amenities. Property is being sold under power of sale in as is, where is condition. **EXTRAS** Fridge, Stove, Dishwasher, washer and dryer. All existing light fixtures and window coverings. (id:50787)
Right At Home Realty
49 Viamede Crescent
Toronto (Bayview Village), Ontario
"Money-Making Machine" For Sale!!! An Ideal Investment and Personal Living Property in Bayview Village. Set on a premium lot, 50 x 120 ft lot. This Charming Bungalow Offers Over 3000 SQFT Living Space. Key Features: 1, Positive Cash flow; 2, 4+3 Bedrooms, 5 Washrooms, Separate Entrance; 3, Surrounded By Multi-million Dollar houses; 4, Functional Layout; 5, Open Concept In The Main Floor; 6, High Ceiling in The Basement; 6, High Rank School Zone. This Property Type Provides a Comfortable Home For the Owner and Consistent Rental Income, Making It A Smart Long-Term Investment. (id:50787)
RE/MAX Elite Real Estate
21 Page Avenue
Toronto (Bayview Village), Ontario
***An Exceptional Bayview Village Opportunity*** This Stunning Property Is Meticulously Maintained With Thousands Spent In Recent Upgrades. Situated On A Rare Oversized 63 x 120 Ft Fully Fenced & Very Private Lot. Terrific Flow Throughout, Bright & Spacious With Tons Of Natural Light. Hardwood Floors, Gas Fireplace, Updated Eat In Kitchen With Bonus Solarium. Professionally Finished Basement With Oversized Above Grade Windows. Step Outside To A Beautiful Outdoor Space Featuring A Large Custom Two Tiered Deck Crafted From Premium Ipe Decking, A Covered Built In Gas BBQ Kitchen Area, Pergola And Lower Level Interlock Patio Area. Three Outdoor Sheds For Plenty Of Storage, Direct Access From Garage & Much More! Nothing To Do But Move In. This House Is Not To Be Missed... (id:50787)
Royal LePage Signature Realty
69 Robina Avenue
Toronto (Oakwood Village), Ontario
This cherished home offers the perfect balance of comfort, functionality, and everyday convenience on a coveted street with friendly neighbours. The enclosed sunroom provides a warm and inviting entryway, a sweet place to unwind no matter the weather and handy for extra entry storage. The main floor boasts an open concept living room and dining room, featuring crown moulding and classic hardwood floors. The bright spacious eat-in kitchen features oak counters, ample cabinetry, heated floors and an addition that could be used as a main floor office or den with a convenient walk-out to a deck and the backyard. Enjoy a rare main floor laundry room for convenience. The second level features hardwood floors, 3 bright spacious bedrooms, each with closets and an updated 4 piece hallway bathroom. The basement features a large recreation area with pot lights, an updated 4-piece bathroom, another room, and a storage room (previously a laundry room). The walk-out to the backyard extends your living space, leading to the cedar deck ideal for summer barbecues and hosting. Licensed Front Pad Parking plus a detached garage via a mutual drive. This solidly built home was completely rewired and replumbed in 2006. Recent updates include windows and doors, Maibec cedar shingles, bathroom fixtures and stacked washer and dryer. This location is a walker's paradise (walk score 92)- just steps to lively Oakwood Village, nestled in a flourishing community. Ideally situated near St. Clair's shops, Wychwood Barns, public transit (numerous surface routes and easy access to subway), scenic parks, and an array of trendy cafes and restaurants. With it's inviting layout, thoughtful details, and fantastic location just a couple of minutes walk from St. Clair, this home is ready to welcome its next owners to years of comfort and memories. (id:50787)
Chestnut Park Real Estate Limited
16 Latimer Avenue
Toronto (Forest Hill North), Ontario
Welcome to 16 Latimer Avenue A Rare Gem in Forest Hill North!Beautifully renovated 3-bedroom semi-detached home with a finished basement, perfectly blending modern style with everyday comfort. Featuring an open-concept layout, a gourmet kitchen with brand new s/s appliances, and a warm, inviting living/dining area. Highlights include engineered hardwood floors throughout, pot lights, security cameras, and a fully finished basement ideal for additional living space or a home office. Situated near top-rated public and private schools, grocery stores, and local shops. Don't miss this opportunity to live in one of Toronto's most sought-after neighbourhoods! (id:50787)
Royal LePage Signature Realty
469 Roselawn Avenue
Toronto (Lawrence Park South), Ontario
Detached move-in ready family home in the heart of coveted Allenby. This 3 bedroom 3 bathroom home includes a main floor powder room and spacious living and dining rooms with open flow. The light filled kitchen offers an eat-in breakfast room that opens to a large deck and fenced backyard. A finished basement with separate entrance includes new flooring and nanny's room. Just a short walk to Eglinton's shops, restaurants, future LRT, Allenby P.S., North Toronto High School and some of Toronto's top private schools. (id:50787)
Harvey Kalles Real Estate Ltd.
14 Windham Drive
Toronto (Bayview Village), Ontario
This California Interior Style Custom Home with Approx 5,300 Sq.Ft of Living Space In Heart of Remarkable Bayview Village Embodies A Seamless Blend of Modern Design and Timeless Elegance!This Beauty Features A Functional Unique Open Concept Layout Which Makes It Stand Out From Every Other House You Have Seen! 7" Wide Engineered Hardwood Floor, Led Potlights, Large Sized Windows, Smart Features, High-End Modern Millwork, Stunning Facade with Combination of Brick Veneer,Stucco and Natural Wood! A Huge Loft Style Family Room With Modern Wall Unit Includes Gas Fireplace, and Tall Windows Overlooks The Family Sized Composite Deck With An Automatic Awning Above, A Patio and A Deep Private Oasis Backyard With 127 Wrap Around Cedar Trees!! Sophisticated Sun-Filled 10' Ceiling Living Room Combined With Dining Room and Chef Inspired Kitchen Overlooks Family Room and Pool Sized Landscaped Backyard! Experience A Relaxed Lifestyle In A Luxury Modern Cottage In Heart Of The City!! Grand Foyer with 11 Feet Ceiling, Access to Library, Mudroom, and Garages! The Breathtaking Master Bedroom with Large Windows Includes A Fireplace, Custom-Designed W/I Closet & Skylight Above, Primary 7-Pc Ensuite with Double Rain Shower That Rivals A Luxury Spa! Split 3 Bedrooms: with Own Ensuite & Walk-in Closet Offer Plenty of Space for Family or Guests. Huge Finished Heated Floor Lower Level with 12' Ceiling Height Includes Great Room and Recreation Room With Wetbar, Separate Entrance Through The Side Patio, Home Theatre's Projector and Surround Sound Speakers, Walk-Out Through Your Sweeping Tall Sliding Doors To A 4-Seasons Outdoor HotTub, A Basement with Gym and 3-PC Bathroom, A Space For Sauna! All For Family Entertaining and Private Relaxation! 2 Laundries: Main and Second Floor! *Heated Floor Lower Level* Long Driveway With Poured Concrete and No Side Walk In Front! (id:50787)
RE/MAX Realtron Bijan Barati Real Estate
8 Ravenscroft Circle
Toronto (Bayview Village), Ontario
Total Harmony Of Modern Architectural Design & Advanced Comfort In A Stylish Newly Custom Home. Expertly Crafted In 2023 In A Safe & Child Friendly Circle In Heart of Remarkable & Convenient Bayview Village Area On A Pie-Shaped Lot (about 5,700 Sq.Ft), Steps To Subway, Ttc, Ravine, Mall, Schools & All Amenities! This Beauty Features: *4,090 Sq.Ft (in 1St & 2nd Floor) + ~ 1,600 S.F Professional Finished Basement, Artful Minimalist Facade Combination of WPC, ACM Panels & Natural Cut Limestone, Brick in the Sides&Back! Large Size Aluminium Windows Providing Ample of Natural Light! Open-Rising Staircase & Double Skylight Above,Tempered Glass Railing(In&Out), Modern Designed Ceiling Includes Inlay Led Lighting, Flush Baseboard & Casing, Chef Inspired Kitchen with Fantastic & Functional Cabinetry, State-Of-The-Art *Wolf* / *Sub-Zero* Appliances, Waterfall Island & Luxury Pantry/Servery! Amazing Designer Accents on Walls, Ceilings, Library, Family Room, Powder Rm, Ensuites, Closets and More! Porcelain Slabs For Floors, Counter Tops & Fireplace Mantels! Breathtaking Large Primary Room with Boudoir W/I Closet with An Island, Bench and Skylight, 6 PC Ensuite Includes A Curb-less Shower & Auto Toilet/Bidet! Other Bedrms have their Own Ensuite & Rich Closets.Professional Finished Heated Floor Basement With A Huge Rec Rm includes Wet Bar,Nanny Rm & 3 Pc Ensuite and 2nd Laundry! (id:50787)
RE/MAX Realtron Bijan Barati Real Estate
277 Crawford Street
Toronto (Trinity-Bellwoods), Ontario
Situated in the heart of Trinity Bellwoods, this stunning home with 3700-plus square feet across 4 floors is the family oasis you've been searching for. Just steps away from the lush expanses of Trinity Bellwoods Park and a short stroll to the lively Ossington Strip, known for incredible bars and top-tier restaurants, this home offers the perfect blend of urban excitement and serene living. With 6 spacious bedrooms, there's ample room for home offices, a bright above-grade family room, and kids rooms. Originally built in 1918, the home exudes warmth and character, with a charming front sitting porch that invites you to relax and enjoy the vibrant neighbourhood. Beautifully landscaped front and backyards provide lush, green spaces perfect for outdoor gatherings or quiet afternoons. Set on one of the most sought-after streets, this property boasts magnificent curb appeal, making it truly stand out. This is an incredible opportunity to put down roots in one of the city's most desirable pockets. A heated double car garage with new AC unit, thoughtfully set up as a workshop or studio with bright skylight and large window, and an additional single parking space with lane access. (id:50787)
Sotheby's International Realty Canada
179 - 20 Moonstone Byway
Toronto (Hillcrest Village), Ontario
Welcome to 20 Moonstone Byway Unit 179 a fully renovated 2 storey condo townhouse in family-friendly Hillcrest Village. This modern home offers 3 spacious bedrooms, each with a private terrace or covered balcony - including a massive primary suite with a 4 pc en suite, a sitting room/office area & a peaceful ravine-view terrace to enjoy your morning coffee on. 2 stylishly upgraded bathrooms and a well-appointed laundry area with porcelain tile add both function and elegance.The stunning kitchen is designed for entertaining, featuring a large centre island with a 3-seater breakfast bar, quartz countertops & stainless steel appliances. The open concept living & dining area includes a sleek floating electric fireplace, a wall mounted TV & plenty of space for family gatherings.Step outside to one of the most upgraded backyards in the area! Enjoy privacy-height cedar fencing, a large deck, premium Casa Loma artificial grass & perhaps best of all you can BBQ in your own yard, a rare feature in condo living! Whether hosting summer cookouts or relaxing under the covered terrace this inviting outdoor space is perfect for any occasion.Situated in a prime location, this home is within walking distance of top rated schools (Cliffwood PS & A.Y. Jackson), parks & restaurants. Commuting is all-around fast with TTC steps away, easy nearby access to 404, 401 & 407, Fairview Mall/Don Mills TTC Station & Seneca College all less than 10 minutes away.Enjoy exclusive condo amenities including an indoor pool, gym, party room, visitor parking & direct ravine access to scenic trails. Offering modern upgrades, a flexible lifestyle & unbeatable value this is a rare opportunity to call Toronto home at this price point! (id:50787)
Right At Home Realty
968 Oklahoma Drive
Pickering (West Shore), Ontario
Welcome To 968 Oklahoma Drive, A Rare All-Brick Bungalow In The Heart Of West Shore, Pickering! Owned By The Same Family For 25 Years, This Sun-Filled Home Is Just Seconds From The Water, Allowing You To Enjoy The Refreshing Lake Breeze Every Day. The Pride Of Ownership Is Evident Throughout, With Thoughtful Renovations And Meticulous Upkeep. The Home Features A Spacious Carport That Fits Two Cars And Comes With No Rental ItemsThe AC, Furnace, And Water Heater Are All Owned! A Separate Side Entrance Provides The Opportunity To Add An In-Law Suite In The Basement, Making This A Fantastic Option For Multi-Generational Living Or Future Rental Income.Recent Updates Include A New Driveway Base & Driveway (2019), Master Bedroom Closet Built-Ins (2021), New Bay Windows In The Dining & Living Room (2020), Family Room Windows (2021), Upstairs Bathroom Renovation (2016), And Downstairs Bathroom Renovation (2017).Surrounded By Nature, This Home Is Steps Away From Bruce Hanscombe Park, With Rotary Park Conservation Land To The South And Petticoat Creek Conservation Area Within Walking Distance.Located In A Highly Desirable Neighbourhood, This Home Is Close To Frenchman's Bay, Top-Rated Schools, Highway 401, GO Transit, And Local Shops. A Fantastic Choice For First-Time Home Buyers, Down-Sizers, Or A Retirement Couple Looking For A Peaceful Lakeside Community! A Rare Gem Offering Both Charm And Opportunity. Don't Miss Out On This Exceptional Property! (id:50787)
RE/MAX Hallmark First Group Realty Ltd.
36 Hoard Avenue N
New Tecumseth (Alliston), Ontario
Welcome to 36 Hoard Ave N, A Spacious End-Unit Townhome That Feels Like a Detached! Nestled in Alliston's highly sought-after Treetops community, this stunning approximately 2,100 sq. ft. home offers the perfect blend of modern upgrades, peaceful country views, and a vibrant, family-friendly atmosphere. With no sidewalk, you'll enjoy extra driveway space, while being just steps from parks, top-rated schools, and the renowned Nottawasaga Resort. Step inside and be greeted by 9-foot ceilings and beautiful hardwood flooring on the main level, creating an open and elegant feel. This immaculate home features 4 spacious bedrooms, 3 bathrooms, and a double-car garage with ample parking. The primary bedroom boasts double closets and a luxurious ensuite, providing ultimate comfort and convenience. The gourmet kitchen is a chef's dream, featuring upgraded cabinetry, quartz countertops, a stylish backsplash, a gas stove, and a large island perfect for entertaining. Step outside to your private, fully fenced backyard, complete with a beautifully built patio deck and professional landscaping. With its prime end-unit location and detached-home feel, this is the one you've been waiting for! (id:50787)
Homelife/miracle Realty Ltd
Main - 76 Meadowview Avenue
Markham (Grandview), Ontario
Lease the main floor for $3,100/month in a family-friendly neighborhood. The main floor is recently updated with 3 bedrooms and 1 bathroom, featuring a spacious foyer, an open-concept living and dining area with large windows, and a bright eat-in kitchen. The lease of the main floor includes 3 driveway parking spaces (out of the total of 6 spots). The house is conveniently located near Yonge St, parks, restaurants, shopping, Centre Point Mall, schools, and amenities. (id:50787)
Homelife/bayview Realty Inc.
14 Dancing Waters Road
Brampton (Brampton West), Ontario
Welcome To This Beautifully Updated Ravine Property, Offering A 5-Bedroom, 4-Bathroom Home With A Legal Basement Featuring Separate Entrance With 2 Bedrooms And 1 Full Bathroom, Located In The Highly Sought-After Bram West Neighborhood. This Stunning Residence Boasts Over 5,100 Square Feet Of Total Living Space, With More Than 3,265 Square Feet Above Grade. The Expansive, Open-Concept Floor Plan Is Complemented By Luxurious Finishes Throughout. The Second Floor Includes A Loft Area And Five Generously Sized Bedrooms, Each Equipped With Ample Closet Space. The Main Floor Is Adorned With Hardwood Flooring, While The Bedrooms Feature Premium Luxury Laminate. The Ground Level Includes A Versatile Den/Office Space And A Dual-Sided Fireplace With Elegant Spanish Porcelain Tiles. Step Outside To The Finished, Extra-Deep Wood Deck, Complete With A Pergola And BBQ Station Perfect For Hosting Joyful Gatherings. The Property Also Offers A Large Driveway With Space For Up To Four Cars, And There Is No Sidewalk, Providing Additional Privacy. Every Aspect Of The Home Has Been Meticulously Updated, Including The Kitchen, Bedrooms, And All Bathrooms. The Home Is Tastefully Decorated, Creating A Welcoming Atmosphere. The Master Suite Is A True Sanctuary, With A Spacious, Organized Walk-In Closet And A Spa-Like Ensuite Featuring Modern Fixtures And Finishes. With Soaring Ceilings, Large Windows, And Refined Details Throughout, This Home Strikes The Perfect Balance Between Style And Comfort, Ideal For Both Family Living And Entertaining. Its Premium Location Provides Easy Access To Schools, Shopping, Parks, And Major Highways. (id:50787)
Homelife/future Realty Inc.
793 Colborne Street Unit# 107
Brantford, Ontario
Buyer Welcome to 107 - 793 Colborne Street in the City of Brantford! The spacious and bright 2-bedroom condo has a great open concept layout open to a separate dining area and living room area. In-suite laundry for your convenience. Efficient AC cooling system. The building has great amenities: update Exercise room with new equipment, laundry facilities, and a party room for when you want to entertain. 2 parking spots: 1 garage parking spot and 1 outside parking spot. Includes an exclusive storage locker. Enjoy the patio great for entertaining on those summer nights! The building is located in Echo Place area near many amenities including parks, trails, shopping, public transit, restaurants, grocery stores, schools and more!! BONUS: Condo fee includes Heat and Water. Schedule your viewing today. (id:50787)
Keller Williams Edge Realty
1478 Pilgrims Way Unit# 1732
Oakville, Ontario
TRANQUIL TRAILSIDE LIVING … 1732-1478 Pilgrims Way is where nature meets comfort in the Heart of Oakville. Step into this beautifully maintained 2-bedroom, 1-bathroom condo nestled in the sought-after PILGRIM’S WAY VILLAGE – a well-managed and established condo community in GLEN ABBEY, one of Oakville’s most desirable neighbourhoods. Inside, you’ll find a bright, functional layout designed for both everyday living and entertaining. The spacious living room features gleaming floors, a cozy wood-burning FIREPLACE, and direct access to your private, slat-style balcony, perfect for enjoying morning coffee or evening sunsets. The dining area seamlessly connects to a bright kitchen, offering ample cabinetry. The primary bedroom is a true retreat, complete with a walk-in closet, ensuite privilege, and the convenience of in-suite laundry. A generously sized second bedroom provides flexibility for guests, a home office, or growing families. The real magic is just beyond your door. Situated mere steps from McCraney Creek Trail, Glen Abbey Trails, and Pilgrims Park, this location is a haven for nature lovers, dog walkers, and active lifestyles. Whether you're enjoying scenic strolls, jogging through the forested pathways, or watching the seasons change around you, you’re surrounded by the beauty of Oakville’s preserved green spaces. Families will appreciate access to top-tier schools, excellent transit, and proximity to shopping, amenities, and highway connections. Building amenities include an exercise room, sauna, and games room. Whether you're a first-time buyer, downsizer, or investor, this is a rare opportunity to own in a peaceful, trail-laced pocket of Oakville. CLICK ON MULTIMEDIA for drone photos, floor plans & more. (id:50787)
RE/MAX Escarpment Realty Inc.
52 Ellis Street
Port Rowan, Ontario
Timeless Elegance Near Lake Erie - Stunning 1911 Character Home. Step into history with this meticulously maintained 1911 home, just a 5-minute walk from the shores of Lake Erie and the charming main street of Port Rowan. Lovingly cared for by the same owners since 1967, this grand residence blends historic charm with modern possibilities—whether as a spacious family home or a potential bed & breakfast. Inside, you'll find four generous bedrooms, an upstairs loft, a dressing room, and a storage room, offering ample space for family and guests alike. The main floor features a formal parlour, living room, and dining room, along with a bright kitchen, creating a warm and inviting atmosphere. The graceful family staircase and the butler's staircase add a touch of old-world charm, while the original American chestnut trim, locally forested over a century ago, showcases the home's exceptional craftsmanship. Outside, a massive wraparound porch invites you to relax and enjoy the beautifully maintained perennial gardens. The large backyard offers endless possibilities, while the detached, oversized one-car garage provides extra storage. Conveniently located directly across from the elementary school, this home is perfect for families looking for both history and convenience. Don't miss this rare opportunity to own a piece of Port Rowan's heritage—schedule your private viewing today! (id:50787)
RE/MAX Escarpment Realty Inc.
2243 Ridge Landing
Oakville (1022 - Wt West Oak Trails), Ontario
Beautifully Updated Semi-Detached Home in West Oak TrailsThis stunning semi-detached home offers a functional layout in a prime location. The open-concept main floor features 2024-upgraded flooring, a stylish kitchen with stainless steel appliances, stone countertops, and an eat-in breakfast bar. The living and dining areas, enhanced by fresh paint, upgraded lighting, and a cozy gas fireplace, create a warm and inviting ambiance.Upstairs, the home boasts three spacious bedrooms and 2.5 baths, including a primary suite with a walk-in closet and ensuite. One of the upstairs washrooms was upgraded in 2024, adding a modern, luxurious touch. The partially finished basement provides a recreation room, rough-in for a bathroom, and ample laundry space.Outside, enjoy a large, fully fenced backyard with a deck, perfect for outdoor gatherings. Additional 2024 updates include new flooring, new stairs and railing, a new roof, and an upgraded washroom. Conveniently located near all amenities, the hospital, and major highways. (id:50787)
Homelife Landmark Realty Inc.
326 Bathurst Street
Toronto (Trinity-Bellwoods), Ontario
Prime commercial ground-floor lease opportunity spanning the entire building with rear laneway access and parking, ideally located at the corner of Dundas St West and Bathurst, right beside McDonalds. Benefit from incredible year-round exposure with the option to add signage along the buildings exterior. This fully renovated, turnkey space features a private patio overlooking the park perfect for café seating or summer lounge setups. Permitted for a wide range of retail uses including beauty, café, and boutique retail. Includes three private, key-access rooms. Existing items can be removed upon request. (id:50787)
Keller Williams Real Estate Associates
428 Dalgleish Trail
Hamilton, Ontario
Spacious 4 Bed, 3 Bath double-car garage home on an oversized 123-foot deep lot overlooking a quietpond. This all-brick home has great curb-appeal with a deep asphalt driveway widened with decorativeconcrete and paver edging and a covered porch with double-door entrance. Wide foyer with closet,upgraded tiles, powder-room and access to garage. Bright and spacious open-concept layout with tallwindows and walk-out to fully fenced back-yard with massive concrete patio and complete privacy. Largeeat-in kitchen offers plenty of counter-space with a L-shape layout and massive kitchen island withbreakfast seating, upgraded light fixtures, hardwood cabinets and stainless-steel appliances. Hardwoodstairs lead to second floor opening to a spacious family-room area. Oversized primary bedroom with walk-in closet and ensuite bath. Three more generously sized bedrooms share a second 4 piece bath. Unfinishedbasement has tons of potential for additional living space. Ideal location close to schools, shopping, transit,parks and trails. Book a showing today! (id:50787)
RE/MAX Escarpment Realty Inc.
3 - 15 Meadow Lane
Barrie (Ardagh), Ontario
Discover this delightful 3-bedroom condo, perfectly move-in ready and featuring an updated kitchen equipped with sleek stainless steel appliances. The spacious living and dining area flows seamlessly to a private balcony, offering beautiful views - a perfect spot for relaxation. On the upper level, you'll find three good sized bedrooms, along with a main bathroom showcasing a modern vanity. This home has been meticulously maintained, reflecting true pride of ownership. Nestled in the sought-after Timberwalk community, residents enjoy a wealth of amenities, including a pool, gym, sauna, party room, tennis courts, playground, and ample visitor parking. Conveniently located near Hwy 400, shopping, and schools, this condo is an ideal place to call home! (id:50787)
Sutton Group Incentive Realty Inc.
3203 - 38 Elm Street
Toronto (Bay Street Corridor), Ontario
Downtown Minto Plaza Luxurious Condo. No Pets Building. Large 2 Bedrooms + 2 Washrooms. All Laminate Wood Floor, Newer Kitchen Counter,All Window Blinds. Approx. 1008 Sq Ft N.W Corner Unit, 4 Piece Ensuite, Jacuzzi Tub & Separate Shower, Over Sized Laundry Room. Steps To All Major Hospitals, Dental School, U Of T ,Ryerson. Oac. Dundas Subway Station, Eaton Centre & Financial District. Fabulous Amenities :24 Hours Security, Pool, Gym, Sauna, Party Room. ** EXTRAS: Stove, Fridge, Dishwasher, Washer, Dryer, Microwave, All Window Blind, All Elf, One Parking & A Locker Included... **No Pets Building ** (id:50787)
RE/MAX Prime Properties - Unique Group
428 Dalgleish Trail
Stoney Creek, Ontario
Spacious 4 Bed, 3 Bath double-car garage home on an oversized 123-foot deep lot overlooking a quiet pond. This all-brick home has great curb- appeal with a deep asphalt driveway widened with decorative concrete and paver edging and a covered porch with double-door entrance. Wide foyer with closet, upgraded tiles, powder-room and access to garage. Bright and spacious open-concept layout with tall windows and walk-out to fully fenced back-yard with massive concrete patio and complete privacy. Large eat-in kitchen offers plenty of counter-space with a L-shape layout and massive kitchen island with breakfast seating, upgraded light fixtures, hardwood cabinets and stainless-steel appliances. Hardwood stairs lead to second floor opening to a spacious family-room area. Oversized primary bedroom with walk-in closet and ensuite bath. Three more generously sized bedrooms share a second 4 piece bath. Unfinished basement has tons of potential for additional living space. Ideal location close to schools, shopping, transit, parks and trails. Book a showing today! (id:50787)
RE/MAX Escarpment Realty Inc.
50 Main Street Unit# 413
Hamilton, Ontario
Welcome to Suite 413 at 50 Main Street West in the sought-after Mainhatten Building, an exquisite converted loft-style condominium in the heart of downtown Dundas. This stunning top-floor unit offers an abundance of natural light, with breathtaking views from the two-storey, south-west facing windows. With a spacious, open-loft style layout, this unit contains incredible storage solutions, a separate kitchen and dining area, two bedrooms, as well as a versatile loft space, perfect for an office, study, yoga studio, or whatever you may please. As a 4th floor resident, buyers have the luxury of an additional two feet of ceiling height, as well as heated indoor parking and storage unit, and access to the shared rooftop BBQ and patio, perfect for entertaining, or simply taking in the panoramic views of the gorgeous Dundas Valley Area. This unique building blends historic charm with modern elegance, in an unbeatable location just steps from Dundas’ best shops, cafés, and trails, and transport. Don’t miss this rare opportunity to own a piece of loft-living perfection. (id:50787)
Realty World Legacy



