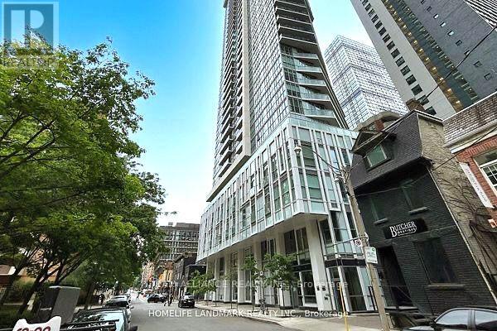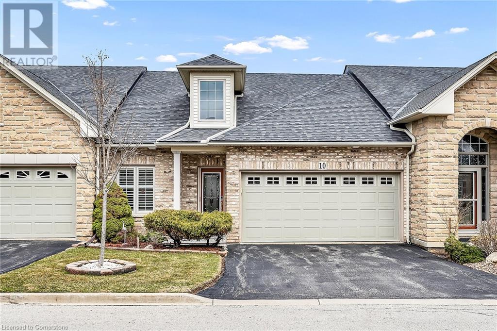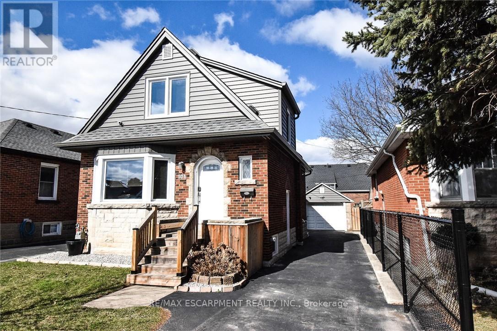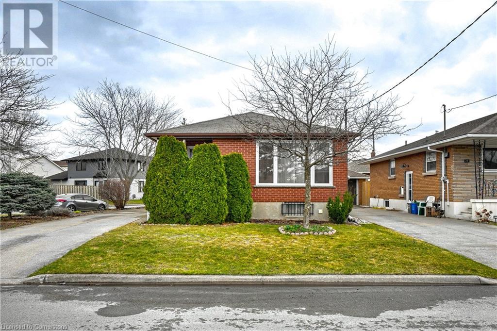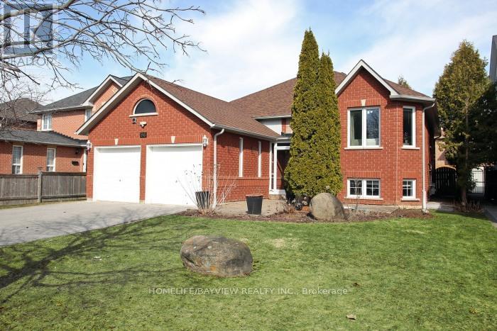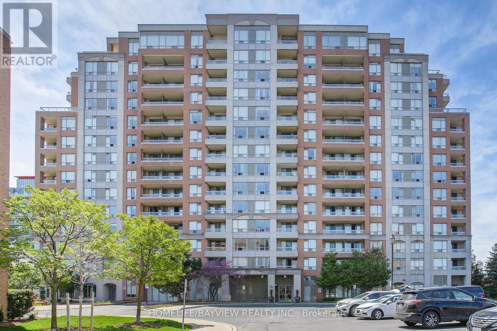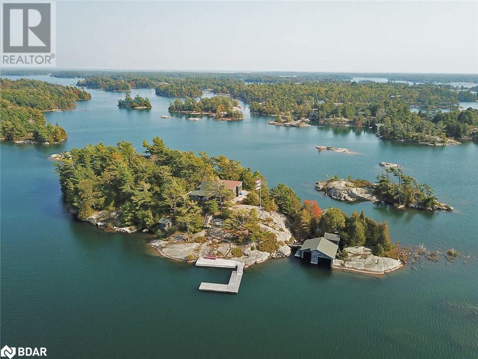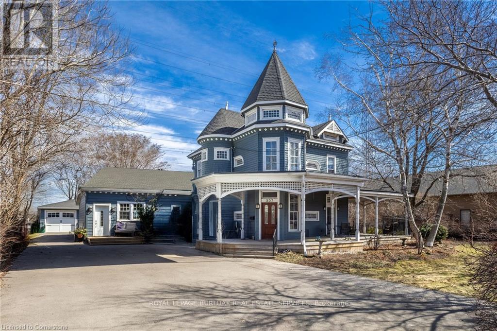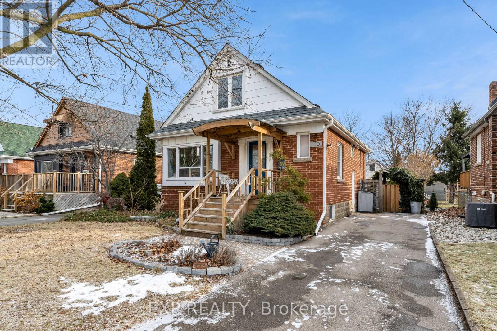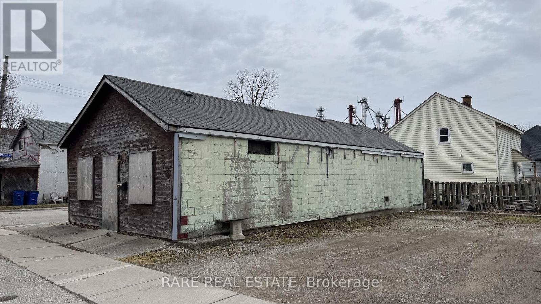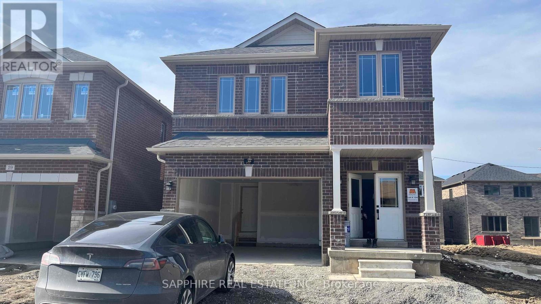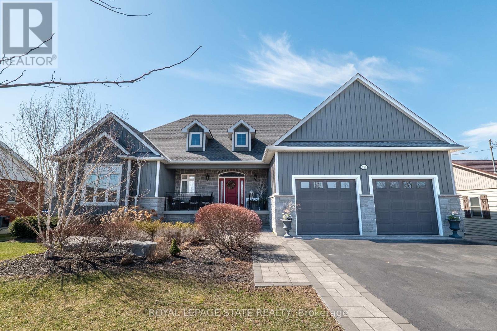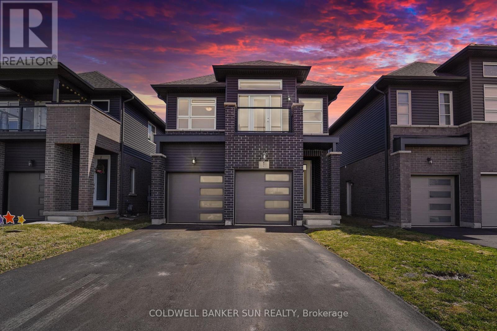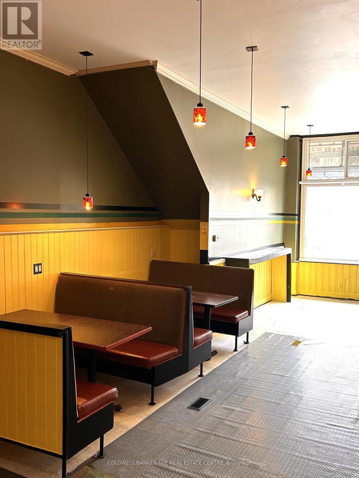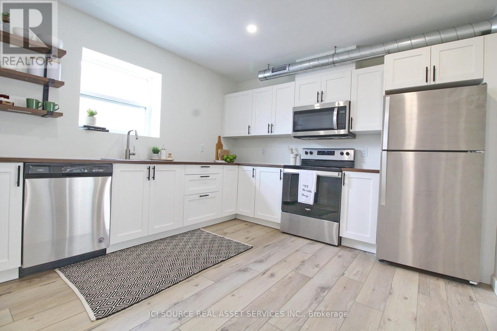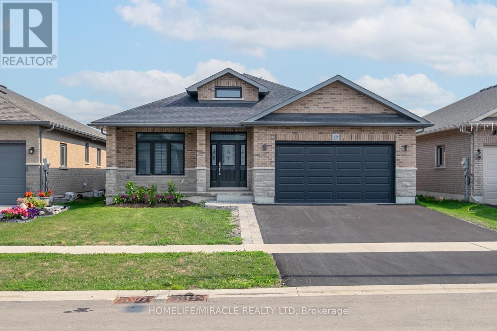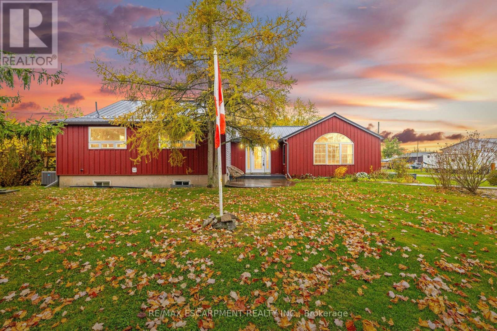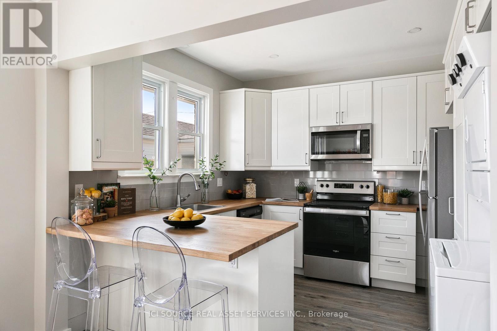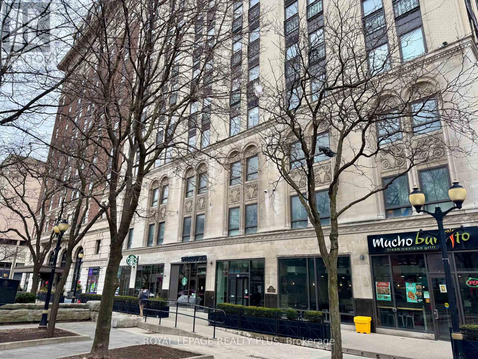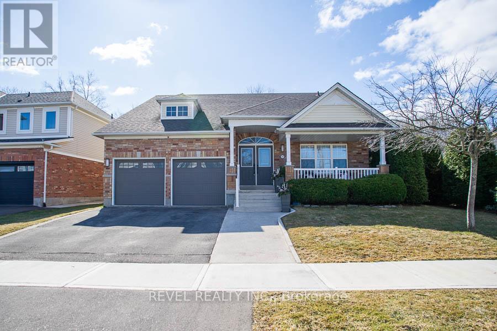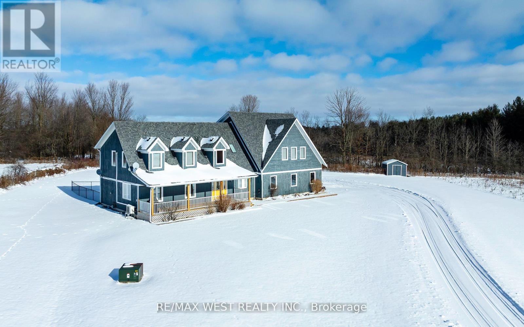1606 - 77 Mutual Street
Toronto (Church-Yonge Corridor), Ontario
Excellent 1-Bedroom Max Condo Unit Right In The Heart Of Downtown Toronto! Open Concept Layout With Access To Private Balcony. Modern Integrated Kitchen Appliances. 4-Piece Washroom, And Ensuite Laundry. Steps To Eaton Centre, Dundas Square, Ryerson, George Brown, Nathan Phillips Square, T.T.C. Subway Stations, And Much More! (id:50787)
Team Alliance Realty Inc.
2012 - 11 Wellesley Street W
Toronto (Bay Street Corridor), Ontario
"This prime downtown location offers a fully furnished luxury studio apartment with a spacious tiled balcony providing an unobstructed city view facing East. The unit, only two years old, features a practical and efficient layout with floor-to-ceiling windows. With a walk score of 99 and a transit score of 100, it's conveniently located near the Wellesley subway station, fine dining establishments, shops, supermarkets, and entertainment venues. Within a 5-10 minute walk, you can reach renowned universities such as UofT, TMU, Queens Park, as well as the trendy shopping destinations of Bloor/Yorkville. The building offers world-class amenities including gym, pool, bike room, and more. Adjacent to the property, The furniture provided includes a Murphy Bed that easily converts into a sofa, along with a built-in closet, storage cabinets, desk, table, chairs, shelves, storage space, a closet, furnish extra $50 monthly and a TV. Additionally, the apartment comes with lighting fixtures, curtains, and more. (id:50787)
Power 7 Realty
2880 Headon Forest Drive Unit# 9
Burlington, Ontario
Wow!! That will be the first impression when you walk into this fully renovated 1310 Sqft; 3 bedroom, 4 bathroom townhome with a fully finished basement. Nestled in Burlington’s desirable Headon Forest community, this home offers the ideal layout with luxury wide plank vinyl flooring throughout, LED pot lights, upgraded Trim and Doors and more. The spacious living and dining area includes crown molding, a corner gas fireplace, and a walkout to a private two-tier deck. The brand new kitchen is gleaming with premium full height cabinetry with built in LED lighting, high end stainless steel appliances, wide edge premium quartz countertops and matching backsplash and large breakfast island with designer pendant lighting. The primary bedroom boasts gorgeous four-piece ensuite bath custom vanity, backlit mirror and oversized walk-in shower with full glass enclosure. Two more good sized bedrooms share a renovated four-piece bath with large format tiles, quartz vanity and tub shower. The fully finished basement includes updated flooring, a spacious recreation room with a large above ground window, a two-piece bath, and a Pine and Cedar Sauna. Rare and convenient inside access to the garage from inside. Low Monthly condo fees cover exterior maintenance and insurance. This peaceful complex is within walking distance to schools, public transit, shops, and recreational facilities, with easy access to major highways and GO Transit. Additional upgrades include; Doors (2024), Windows (2024), Roof (2024) + 3 year warrant on fridge, oven, cooktop & dishwasher. (id:50787)
RE/MAX Escarpment Realty Inc.
202 - 85 King Street E
Hamilton (Beasley), Ontario
Welcome to Treble Hall located at 85 King Street East. This 1 bedroom unit is very spacious and bright with a modern kitchen that features stainless steel appliances and a breakfast bar for those quick mornings. The exposed brick throughout gives you a sense of the historic building that is Treble Hall. For those quaint get-togethers this open concept floor plan allows friends to be in the living room and others in the kitchen without missing a beat but spacious enough to have intimate conversations. This stunning unit features a four-piece bathroom and in-suite laundry. Further to the amazing features this property offers is what is available to you when you step out of the front doors. You are steps from the best food atmosphere in The City with King William and James Street North restaurant just around the corner. Quick access to public transportation and a Walking Score of 100, Transit Score of 86 and Bikeable Score of 88. You will not be disappointed when you move into this suite. (id:50787)
Real Broker Ontario Ltd.
85 King Street E Unit# 202
Hamilton, Ontario
Welcome to Treble Hall located at 85 King Street East. This 1 bedroom unit is very spacious and bright with a modern kitchen that features stainless steel appliances and a breakfast bar for those quick mornings. The exposed brick throughout gives you a sense of the historic building that is Treble Hall. For those quaint get-togethers this open concept floor plan allows friends to be in the living room and others in the kitchen without missing a beat but spacious enough to have intimate conversations. This stunning unit features a four-piece bathroom and in-suite laundry. Further to the amazing features this property offers is what is available to you when you step out of the front doors. You are steps from the best food atmosphere in The City with King William and James Street North restaurant just around the corner. Quick access to public transportation and a Walking Score of 100, Transit Score of 86 and Bikeable Score of 88. You will not be disappointed when you move into this suite. (id:50787)
Real Broker Ontario Ltd.
550 Fourth Line
Oakville, Ontario
Exceptionally maintained 4-bedroom bungalow in the prestigious Bronte East community, surrounded by multi-million dollar homes. This rare find features a spacious addition, an oversized lot, and an extra-wide driveway. The detached garage complements the expansive backyard, offering endless possibilities. Inside, hardwood floors flow throughout, enhancing the warmth and elegance of the home. The inviting kitchen boasts stainless steel appliances, ample storage, and a functional layout, perfect for culinary enthusiasts. A separate dining room provides an ideal space for entertaining, while the bright living room opens seamlessly to the backyard. The loft includes a private bedroom and a 3-piece bath, adding flexibility to the layout. The finished basement offers an additional bedroom and a 3-piece bath. The huge backyard features a garden shed and plenty of space for outdoor enjoyment. Conveniently located near the GO Station, Lake Ontario, Hwy 403, schools, parks, transit, and shopping. (id:50787)
RE/MAX Aboutowne Realty Corp.
10 Appalachian Trail
Hamilton, Ontario
WELCOME TO GARTH TRAILS! WHERE THE LIVING IS EASY! Low-maintenance living is featured in this friendly, active, adult-lifestyle community. Steps from this spacious, clean bungaloft, with DOUBLE GARAGE, is the spectacular residents' clubhouse with indoor pool, sauna, whirlpool, gym, library, games and craft rooms, grand ball room, tennis/pickle ball court, bocce and shuffle board courts, and much more. Enjoy a stroll through the private parkland with walking trails, a pond and the wildlife that welcomes you! Gorgeous hardwood flooring, crown moulding, quartz counters, upgraded ensuite, and extensively renovated open concept loft are featured. There is a gas fireplace in the great room, and an electric fireplace in the large rec room with bar. The basement has a 2 pc bathroom. A guest bedroom and bathroom are featured in the loft, which is open to below on two sides. There is a patio door from the kitchen leading to a large wood deck. Many great updates are featured including the furnace with heat pump, A/C, tankless water system (all owned), most appliances, a solar tube light, bathroom renos, sump pump with battery back-up system and loft flooring renos. A flexible closing date is available in this move-in ready home in Garth Trails, one of Southern Ontario's most popular adult-lifestyle communities! (id:50787)
RE/MAX Escarpment Realty Inc.
104 Tragina Avenue S
Hamilton (Bartonville), Ontario
Welcome to charming 104 Tragina Avenue South! This professionally finished 1.5 storey home features two plus one bedrooms, two full baths, separate side entrance ,finished basement and detached garage with hydro. This beautiful family home is extensively renovated inside and out with a great floor plan. The stunning new kitchen features an abundance of cabinetry, quartz countertops, gas range, new SS appliances, and subway backsplash. The cozy main floor living room and dining room with new French doors has modern vinyl plank flooring throughout. Two generous sized bedrooms and a 4pc bath are on the second floor. The finished basement with fireplace, 3 pc bath and walk-in shower, and separate side entrance has several possibilities. This additional finished living space can be used as a family room OR an extra bedroom OR a bachelor unit. Several options to explore. New siding, eaves, soffits, fascia, deck and private side drive compliment this home in East Hamilton. Conveniently located to easy highway access, shopping, schools, dining and more. Be impressed by this modern, cozy and centrally located family home. (id:50787)
RE/MAX Escarpment Realty Inc.
1507 - 9075 Jane Street
Vaughan (Concord), Ontario
Full Of Natural Light Condo, 1 Bedroom + Den (with French double doors big enough to be a second bedroom. 2 full 4 pc baths, one in the primary ensuite. Primary Ensuite has a walk in closed built in and a spa like 5pc bathroom. An Open concept Living / Dining Area walk out to a sunroom. Sunroom is heated covered with unobstructed view and it can be used as an office. Modern Kitchen W/Large center Island, granite counter tops. Modern Built-In Appliances. Parking Included. Great Location, Close To Vaughan Mills, Hospital, Shopping, Transit. Relax in the convenience of Easy Access to Highways (7, 400, 407) Available amenities are - 24 hrs concierge, Fitness Studio, Guest Suites, Movie Theater, Party Room, Bar, Lounge and much more. Do not miss this opportunity to live in one of the most sought after areas in the city and experience luxury living at its finest. Available from May 1, 2025 (id:50787)
RE/MAX Gold Realty Inc.
26 Highfield Avenue
St. Catharines, Ontario
Welcome to this delightful 3-bedroom, 2-bathroom bungalow that perfectly blends a touch of original charm with cozy living. Nestled on a peaceful dead-end street in one of St. Catharines’ most desirable neighborhoods, this home offers a quiet retreat while still being close to everything you need. Step inside and feel the warmth of this inviting space, where some original details add character and personality while modern upgrades in the bathroom add a modern touch. The bright and airy living room is perfect for relaxing or entertaining, while the spacious eat-in kitchen is ready for your personal touch. Whether you're whipping up a family meal or hosting friends, this space has all the potential to become the heart of your home. The main floor features three generously sized bedrooms and a full bathroom, offering plenty of space for family, guests, or even a home office. Venture downstairs to the partially finished basement where possibilities abound! With a second bathroom and a large rec room area, it’s the perfect spot to create a cozy hangout space, a playroom, or a hobby area. Outside, the backyard is a little slice of paradise. Mature trees provide shade and privacy, making it the perfect setting for summer barbecues, morning coffee, or unwinding after a long day. And with the added perk of being on a dead-end street, you’ll enjoy a true sense of peace and quiet. This charming bungalow is ready for its next chapter — could it be yours? Don’t wait! Schedule your showing today and imagine all the possibilities this lovely home has to offer. (id:50787)
RE/MAX Escarpment Golfi Realty Inc.
Ph8 - 1 De Boers Drive
Toronto (York University Heights), Ontario
Step Into This Gorgeous 2-Bedroom, 2-Washroom Penthouse Boasting A Massive Balcony With Breathtaking, Unobstructed Southeast Views! Perfectly Situated By The Sheppard West Subway Station, This Gem Offers Easy Access To Highway 401, Yorkdale Mall, York University, Shopping, Parks, Trails, Community Centers, Restaurants, And More. It's An Ideal Home For Professionals, Students, And Families Alike. This Upgraded Unit Features Hardwood Flooring Throughout, Complemented By Massive Windows That Flood The Space With Natural Light. The Highly Desirable Open-Concept Layout Seamlessly Integrates The Living, Dining, And Kitchen Areas. The Kitchen Comes Equipped With Stainless Steel Appliances, Granite Countertops, And A Large Island With A Breakfast Bar Overhang. The Primary Bedroom Is Complete With A Walk-In Closet, A Luxurious 4-Piece Ensuite Bathroom, And A Walk-Out To The Balcony. The Second Bedroom Also Boasts A Walk-In Closet And A Large Window. Convenience Is Key With In-Suite Laundry Featuring A Stacked Washer And Dryer. **EXTRAS** The Building Features Superb Amenities Including A full gym, Indoor Pool, Sauna, Golf Simulator, Party Room, Guest Suites, Visitor Parking, and 24-hour concierge services! Tenant to Set Up Own Hydro, Cable and Internet Services! (id:50787)
Royal LePage Signature Realty
64 Graham Avenue S
Hamilton, Ontario
Welcome to this charming 1.5 Storey home located in the desirable Delta neighbourhood. From the moment you arrive, you'll be captivated by the cozy and functional screened in porch, perfect spot to relax. Inside features 2+1 spacious bedrooms, and 2 full bathrooms. The updated kitchen boasts a natural stone backsplash, blending modern elegance with classic charm. Utilize a generous sized partially finished basement for entertaining, extra living and storage spaces. Step outside to a large fenced backyard complete with a deck perfect for entertaining. Updates include: new A/C (2022), new eavestroughs and downspouts, windows, backyard fence, modernized plumbing, all-new electrical system with a 100-amp breaker panel. Enjoy the best of both worlds - unique charm of a century home paired with modern conveniences and stylish updates. Book your showing today! (id:50787)
RE/MAX Escarpment Realty Inc.
96 Fairwood Drive
Georgina (Keswick South), Ontario
METICULOUSLY-MAINTAINED HOME IN A POPULAR NEIGHBOURHOOD * BUNGALOW RAISED ,FINISHED BASEMENT WITH OVERSIZED WINDOWS ,LARGE KICHEN IN THE BASEMENT WOULD BE AN IDEAL IN- LAW SUIET WITH TWO BEDROOMS PLUS DEN & 4 PC BATH 2025 ,APPROXIMATELY 2200 SQF OF BEUTIFULLY DESIGNED LIVING SPACE .FROM MOMENT TO STEP INTO THE SPACIOUS 13" CEILING FOYER WITH ***DIRECT GARAGE ACCESS, YOU WILL APPRECIATE THE BRIGHT ,OPEN CONCEPT LAYOUT . THE EAT -IN KITCHEN FEATURES A QUARTZ COUNTER TOP , AND A TIRED DECK OVERLOOKING THE VERY PRIVATE FULLY FENCED BACK YARD , IT MUST BE SEEN !THE PERFECT PLACE FOR YOUR FAMILY TO CALL HOME .READY TO MOVE WITHOUT ANY HIDDEN COSTS ***FURNACE 2024, WINDOWS 2025 ,LEADING FLOOR INSULATION FOAM UPGRADED 2025*** ,BASEMENT BATHROOM & FLOORS 2025 , GARAGE DOOR OPENER 2024 , PRIMARY ROOM STANDING SHOWER & MIRROR CABINET & TOILET 2025 ,POWDER ROOM MIRROR CABINET & QUARTZ 2025, ROOF TOP ALL SEASON DECK *** WALK TO ELEMENTARY & SECONDARY SCHOOLS, PARK & WALMART ,BANK &RESTURANT , PUBLIC TRANSIT ,6 MINUTES TO HIGHWAY 404 ,THIS UNIQUE OPPORTUNITY WONT LAST LONG ,DONT MISS OUT ! (id:50787)
Homelife/bayview Realty Inc.
2611 - 215 Sherway Gardens Road
Toronto (Islington-City Centre West), Ontario
High Demand Condo Across From Luxurious Sherway Gardens Shopping Mall. Clean, Spacious 1 Bedroom + Separate Den. East Exposure With Beautiful Partial Lake & CN Tower/Downtown Toronto Views. No Carpet - Engineered Hardwood & Luxury Vinyl Plank Wood Floors, Light Grey Walls, White Doors & Trims - Sharp, Modern Look! Just Steps To TTC. Only Minutes To Kipling Subway & Go Train Stations. 15 Min. Drive To Downtown Toronto & Airport. 1 Parking Space + 1 Storage Locker Included. Available for May 15, 2025. *No Pets & Non Smokers* (id:50787)
Ipro Realty Ltd.
10 Meadowglen Boulevard
Halton Hills (Georgetown), Ontario
Discover the unparalleled charm of this meticulously maintained, one-of-a-kind custom-built brick home in a desirable subdivision, just steps from Glen Williams. Situated on an end lot that faces no other homes, this property offers exceptional privacy and tranquility, making it the perfect retreat. With approximately 2,000 square feet of above-grade living space, this residence features a harmonious blend of ceramic and hardwood flooring, highlighted by a heated floor in the downstairs bathroom. The chef's dream kitchen boasts Barzotti cabinets, stunning quartz countertops & backsplash, and a central island perfect for gatherings. Enjoy modern amenities such as central air conditioning and forced air gas heating for year-round comfort, along with a reverse osmosis drinking water system and Kinetico water softener. Recent updates include a beautifully landscaped stone walkway leading to your backyard and deck, ideal for entertaining or relaxing outdoors. This home is move-in ready, with all appliances included and California shutters on every window for added privacy and style. Featuring a new furnace installed in April 2025, the home also boasts a roof replaced in 2016, alongside modern upgrades like a renovated kitchen and master ensuite. Located in a community with considerate neighbours, you'll appreciate the proximity to The Glen, the GO Train, and scenic walking paths. This is more than just a house; it's a place to call home! (id:50787)
Keller Williams Real Estate Associates
231 Elizabeth Street S
Brampton (Brampton South), Ontario
Welcome to this sprawling raised bungalow with a professionally finished legal basement, ideally situated in the highly sought-after Elizabeth Street South neighborhood. This legally registered two-unit home is perfect for a large family or a savvy investor. Thoughtfully designed with independent entrances, this residence offers bright, beautifully renovated spaces flooded with natural light across both levels. Boasting 2 bright, upgraded kitchens, 6 spacious bedrooms, and 5 modern bathrooms, 2 laundry areas. This home provides ample room for comfortable, modern living. The main floor features beautiful hardwood flooring throughout, a gas fireplace, and a large bay window. The kitchen and dining area showcase a custom Italian, designer kitchen finished in dark maple wood with abundant storage, high-end appliances, including a Fisher & Paykel double-door fridge, and a picturesque front-facing window. A double-door walkout leads to a pristine backyard retreat with mature pine trees creating privacy, and an oversized premium concrete-aggregate patio, ideal for entertaining. Two garden sheds complete the yard. The double car driveway allows parking for more than six cars. The spacious double-car garage with a high roof easily accommodates double car lifts, offering additional storage space for car enthusiasts or to create a workshop. Don't miss this rare opportunity to own a versatile property in an unbeatable location close to GO transit, Gage Park, shops, restaurants, schools, and highways. Whether you're looking to accommodate extended family or generate rental income, this home is a one-in-a-million opportunity and a must-see! Final inspection from the City of Brampton passed in December 2024. (id:50787)
Royal LePage Real Estate Services Ltd.
407 - 55 Ann O'reilly Road
Toronto (Henry Farm), Ontario
Welcome to Tridel's luxury Alto & Parkside at Atria!This stunning OWNER OCCUPIED 1+Den unit features a spacious open-concept layout, 9 ft ceilings, and a sun-filled, south-facing design that floods the space with natural light. The modern kitchen boasts stainless steel appliances, granite countertops, and a stylish backsplash. The versatile den is perfect for a home office or guest space. Enjoy low maintenance fees and top-tier amenities, including a 24-hour concierge, fitness/yoga studio, theater room, party/meeting room, and more. Conveniently located near Fairview Mall, TTC/Subway, Hwy 404, and North York General Hospital. Includes 1 underground parking. Offers are accepted anytime! (id:50787)
RE/MAX Hallmark First Group Realty Ltd.
104 Tragina Avenue S
Hamilton, Ontario
Welcome to charming 104 Tragina Avenue South! This professionally finished 1.5 storey home features two plus one bedrooms, two full baths, separate side entrance ,finished basement and detached garage with hydro. This beautiful family home is extensively renovated inside and out with a great floor plan. The stunning new kitchen features an abundance of cabinetry, quartz countertops, gas range, new SS appliances, and subway backsplash. The cozy main floor living room and dining room with new French doors has modern vinyl plank flooring throughout. Two generous sized bedrooms and a 4pc bath are on the second floor. The finished basement with fireplace, 3 pc bath and walk-in shower, and separate side entrance has several possibilities. This additional finished living space can be used as a family room OR an extra bedroom OR a bachelor unit. Several options to explore. New siding, eaves, soffits, fascia, deck and private side drive compliment this home in East Hamilton. Conveniently located to easy highway access, shopping, schools, dining and more. Be impressed by this modern, cozy and centrally located family home. (id:50787)
RE/MAX Escarpment Realty Inc.
Lph4 - 9 Northern Heights Drive
Richmond Hill (Langstaff), Ontario
Executive FURNISHED lease in a prime location! Spectacular views from every room of this corner-south west- Lower Penthouse unit! Bright & Spacious 2 large bedrooms, lots of closet-storage space. Fully furnished condo On Yonge St. L-shaped living and dining area with loads of windows! Bright & sunny! Spacious and inviting kitchen with eat-in area-tastefully updated granite countertop, backsplash, S/S appliances. Quality laminate flooring In LR/DR & BRs. Well maintained & updated unit. Rent inclusive of Heat/Cool, Water, Hydro. Super Convenient Location- Steps to Yonge St, YRT, Hillcrest Mall, Grocery, Shops, Restaurants, Cafes, Big Box Stores & Movie Theatre. Excellent Building Amenities: Gym, Indoor Pool, Hot Tub, Sauna, BBQs, Tennis Court, Playground, Visitor Parking. Well managed and quiet building. (id:50787)
Homelife/bayview Realty Inc.
403 - 401 Queens Quay W
Toronto (Waterfront Communities), Ontario
Welcome to this beautifully renovated waterfront condo at 401 Queens Quay West, offering sweeping, unobstructed views of Lake Ontario. This exceptional residence blends modern luxury with the tranquility of waterfront living, showcasing high-end finishes and contemporary design throughout.The open-concept layout enhances the living experience, with a spacious and airy living area that seamlessly flows into a sleek, gourmet kitchen an entertainer's dream. The kitchen is fully equipped with top-of-the-line appliances, custom cabinetry, and premium countertops, providing both beauty and functionality. Large floor-to-ceiling windows flood the space with natural light, creating a bright and welcoming ambiance. Whether you're relaxing in the living room or preparing a meal, you'll be captivated by the breathtaking lake views that greet you from every angle. This condo offers the ultimate in luxury and convenience, situated in one of Toronto's most sought-after locations. Step outside, and you'll find yourself just moments away from vibrant dining, shopping, and entertainment options, all while enjoying the serene beauty of lakeside living .Dont miss your chance to live in this stunning waterfront condo a true gem in Torontos prestigious Harbourfront community. (id:50787)
Psr
RE/MAX Realtron Realty Inc.
Royal LePage Signature Realty
657 Davenport Road
Toronto (Casa Loma), Ontario
Excellent Opportunity in Tarragon Village! Welcome to this charming detached duplex, offering an impressive total of over 2500 sq.ft. of beautifully finished living space on all 3 floors. The open-concept design of the ground floor and lower level suite creates an elegant owner's retreat, boasting more than 1700 sq.ft. of comfort and style. Enjoy the unique charm of arched windows and hardwood flooring, enhancing the warmth and character of the home. Both levels of this suite feature full bathrooms and walk-outs to a sunny south-facing garden perfect for outdoor relaxation and entertaining. The second floor 2 bedroom suite provides an excellent opportunity for rental income or accommodating additional family members. Alternatively, this duplex could easily be transformed into a beautiful, large, single-family home with 2-car parking. Enjoy being steps to transit and an easy walk to everyday conveniences with the shops and restaurants on Dupont. This well-loved and meticulously maintained home is ready for the next chapter. Don't miss out to own a versatile property in the heart of Tarragon Village. (id:50787)
Chestnut Park Real Estate Limited
1 A249 Island
Pointe Au Baril, Ontario
Equibikong - absolutely charming, located in the outer island community near the lighthouse in Pointe au Barils Georgian Bay freshwater granite & pines Islands. This property includes 4 islands near the open water, the main island with buildings and 3 other natural state islands around it, totalling 2.6 acres. There are: the 1958 square foot cottage; 580 square foot double cabin; 823 square foot guest cabin; a 2 slip boathouse & sheds. This includes 5 washrooms, 6 bedrooms, 3 porches and 3,336 square feet finished space in the 3 buildings. In the cottage find a gorgeous vaulted ceiling living room centred around a stone fireplace surrounded by a 43 foot porch with lighthouse and sunset views to die for. Large primary bedroom with special windows, walk in closet, its own screened porch and 4 piece ensuite (needs to be completed). Kitchen with laundry room pantry overlooks dining room. Double cabin is nicely divided in to 2 areas, each with its own washroom. Guest cabin to the east with 2 amazing porches surrounding, fantastic windows & views over the water too. Sought after exposed rock & pine tree setting with 360 degree views of picturesque bays and islands from all the various wonderful spots around the property. Quiet area, deep water access, newer shore and front docks, hydro electricity, UV & filter water system, boathouse crib work done, roofs in good shape. Between the lighthouse and the famous Ojibway Club and 15 minutes to the marinas in the station where there is a hardware store, nursing station with ambulance, groceries, LCBO, garbage transfer station and other amenities. These are special islands! (id:50787)
Royal LePage First Contact Realty Brokerage
Royal LePage Locations North Brokerage
2613 Chalkwell Close
Mississauga (Clarkson), Ontario
A rare find in one of Mississauga's most desirable neighborhoods! This beautiful 2-story home in the heart of Clarkson offers over 2,000 sq. ft. of thoughtfully designed living space. The main floor features features 3 spacious bedrooms, hardwood floors, hardwood staircase, and a modern kitchen with sleek cabinetry and granite countertops. The second-floor addition adds 3 more generously sized bedrooms, providing ample room for family or guests. Outside, the private backyard with an inground pool is ideal for summer gatherings. The well-laid-out finished basement has potential to be transformed into an in-law suite or an income-generating unit. Located just steps from Hillside Public School and the Clarkson Community Centre, with easy access to public transit and the Clarkson GO Station, this home is perfectly situated for both families and commuters. (id:50787)
Bay Street Group Inc.
203 - 117 Edgehill Drive
Barrie (Letitia Heights), Ontario
STYLISH CORNER UNIT WITH A BEAUTIFULLY FINISHED INTERIOR, BALCONY, PARKING & IN-SUITE LAUNDRY! Welcome to this bright corner unit offering 1,032 sq ft of thoughtfully designed open-concept living! From the moment you step inside, you'll love the modern feel highlighted by pot lights, durable vinyl flooring, and tasteful finishes. The contemporary kitchen is a standout feature, showcasing sleek grey cabinetry, quartz countertops, stainless steel appliances, and open shelving that adds both charm and function. The spacious primary bedroom is complete with a walk-in closet and access to a private balcony, perfect for quiet morning coffee or evening unwinding. Enjoy everyday ease with convenient in-suite laundry, one parking spot, and the added value of condo fees that cover building insurance, building maintenance, ground maintenance and landscaping, parking, private garbage removal, property management, and snow removal - taking care of the details so you don't have to. Plus, there are no rental items to worry about. Set in a peaceful neighbourhood, this home is just a short walk to parks and basic amenities, with quick access to downtown Barrie, schools, Highway 400, and the GO Station for effortless commuting. This low-maintenance #HomeToStay checks all the boxes! (id:50787)
RE/MAX Hallmark Peggy Hill Group Realty
957 Beach Boulevard
Hamilton (Hamilton Beach), Ontario
Welcome to an extraordinary waterfront property on prestigious Beach Boulevard in Hamilton! With 104 feet of frontage, this historic gem offers breathtaking, unobstructed lake views a rare find in this coveted location. The main residence seamlessly blends historic charm with modern upgrades, featuring 4 bedrooms, 2.5 bathrooms, and a spacious layout. Stained glass windows, a wood-burning masonry heater fireplace w/ pizza oven at the heart of the home, and multiple living areas including a living room, family room, and dining room create a warm and inviting atmosphere. A major addition in 2008 expanded the space while maintaining its timeless character. Step outside to incredible outdoor living spaces a wrap-around porch along the front of the house, a deck spanning the entire rear, and a massive second-floor balcony with a hot tub, all designed to take full advantage of the stunning lake views. The property also includes a separate in-law suite with 1 bedroom, 1 bathroom, kitchen, vaulted ceilings, and a cozy gas fireplace, offering an ideal space for guests, family or rental potential. Plenty of parking as well as a detached 2 car garage. This is truly a rare chance to own a piece of history in a prime lakeside setting. (id:50787)
Royal LePage Burloak Real Estate Services
101 Erin Avenue
Hamilton (Rosedale), Ontario
Check out this idyllic, charming home in family friendly Rosedale neighbourhood, ideally located just minutes from The Redhill. This well cared for 3-bedroom, 2-bathroom home in the heart of Rosedale offers exceptional value and charm. Featuring a private, fenced backyard and a driveway that accommodates 3 vehicles, this property seamlessly combines functionality with style.Inside, you'll find a warm, inviting, sun filled atmosphere. The kitchen is designed for both aesthetics and practicality, featuring stainless steel appliances, pantry pull-outs, and direct access to back yard perfect for outdoor entertaining or letting the dog out to play. A spacious dining room, a main-floor bedroom or office, and an updated 4-piece bathroom round out the main level.The upper floor provides a private retreat with two large bedrooms. The finished lower level enhances the homes appeal with a large family room, a laundry area equipped with a washer, gas dryer, and ample storage, as well as a 3-piece bathroom, a dedicated storage room, and utility space.Updated in the past 2 years: stove, dishwasher, washer, dryer, furnace, tankless water heater (owned), upgraded insulation. Roof approx. 2017.This exceptional property offers an unbeatable combination of comfort, style, and value. Don't miss this rare opportunity to own a truly remarkable home in a sought-after neighbourhood. (id:50787)
Exp Realty
280 Park Street
Chatham-Kent (Chatham), Ontario
The Most Affordable Property in All of Chatham-Kent! Opportunity knocks at 280 Park St, Chatham-the cheapest property in all of Chatham-Kent! Whether you're an investor, first-time homebuyer, or business owner, this versatile bungalow offers incredible potential. Currently vacant and ready for immediate possession, this property is zoned commercial but has been previously used as a residential home and can be easily rezoned back if desired. Featuring 3 bedrooms, an open-concept living, dining, and kitchen area, this home provides a functional layout that suits both residential and business needs. Located in the heart of Chatham, this is an excellent opportunity to own a budget-friendly property with flexible zoning options. Whether you're looking for an affordable home, an income property, or a commercial space, this one wont last long! Don't miss out-schedule a viewing today! (id:50787)
Rare Real Estate
409 - 101 Locke Street S
Hamilton (Kirkendall), Ontario
This luxury 2 bedroom, 2 bathroom condo by Spallacci Homes, built in 2019, is situated in the highly sought-after Kirkendall neighbourhood of West Hamilton. With a remarkable 97 walk score, it offers proximity to bars, stores, local groceries, and coffee shops along trendy Locke St. The unit boasts upgraded features numerous upgrades like quartz counters, engineered hardwood flooring, walk-in closets and 9-foot ceilings. Additional perks include underground parking, a locker, 24-hour video surveillance, private bike storage, a rooftop patio with BBQs, a fully-equipped gym, steam room, showers, and even a dog wash station. Move-in ready! (id:50787)
RE/MAX Escarpment Realty Inc.
25 Huntsworth Avenue
Thorold (557 - Thorold Downtown), Ontario
BASEMENT NOT INCLUDED!! This home is an absolute gem, incredible size , ideal location , close to 406 & QEW. Built by Marydel Homes in a vibrant, new neighborhood, it's a true standout. 3 Washroom upstairs, 2 master bedrooms . Generous sized Rooms and Bedrooms. Lots of Natural Light all over the house. The kitchen has upgraded features, and a breakfast area that overlooks the patio door and family room. The open-concept design floods the space with natural light. Ensuite laundry adds an extra touch of functionality. The main floor boasts stunning hardwood flooring, oak stairs with modern metal pickets. Stainless steel appliances. A+++ Tenants only. Please note that the property has 4 washrooms, there is a glitch in the system which shows 10 washrooms. (id:50787)
Sapphire Real Estate Inc.
211 Lewis Road
Hamilton (Fruitland), Ontario
THE HOME OF YOUR DREAMS AWAITS! SITTING ON A QUIET, DEAD END STREET, NESTLED BENEATH THE NIAGARA ESCARPMENT; THIS GORGEOUS CUSTOM BUNGALOW OFFERS INLAW POTL WITH MAGNIFICENT VIEWS. THE HEART OF THIS HOME IS THE OPEN PLAN GOURMET KITCHEN OVERLOOKG THE GREAT RM WHERE SUNLIGHT STREAMS THROUGH THE WALL OF WINDOWS. THE KITCHEN IS A CHEFS DELIGHT; OVERSIZED ISLAND, EXTENDED CABINETRY, LAYERED LIGHTG, POT FILLER, BUILT-IN APPLIANCES COMPLETE WITH A WOLFE GAS COOKTOP & SEPARATE HIDDEN SPICE KITCHEN OFF TO THE SIDE HIDES ALL THE MESS FROM YOUR GUESTS. A VERY GENEROUS EATING AREA COMPLIMENTS THE SPACE BEAUTIFULLY! JUST STEPS TO THE STELLAR SUNROOM; PERFECT FOR MORNING COFFEE OR NIGHT-CAPS; OPENS TO PROFESSIONALLY LANDSCAPED REAR YARD WITH PATIO, GAS BBQ CONNECTION & HUGE STORAGE SHED FOR ALL YOUR TOYS. THIS POOL SIZED LOT IS A GREAT PLACE TO SOAK IN OUR PICTURESQUE ESCARPMENT AFTER A LONG DAY! OTHER FEATURES INCL; 9 & 10 MAIN FLR CEILINGS, HRDWD FLRS. CALIFORNIA SHUTTERS, 200 AMP BREAKER PANEL, PLENTY OF STORAGE, OVERSIZED BSMT WINDOWS ALLOW AN ABUNDANCE OF NATURAL LIGHT FOR TRUE COMFORT. OVERSIZED GARAGE, DRVWAY 6 CAR PKG, TRULY A MUST SEE, WITH MORE SURPRISES TO DISCOVER! A TURN KEY OPPORTUNITY YOU WILL WANT TO EXPLORE!! CONVENIENTLY LOCATED ALONG NIAGARAS WINE ROUTE, NR HWY ACCESS (MIN TO 403/407/GO), 50 PT MARINA, WINONA PARK, RESTAURANTS, BRUCE TRAIL FOR SUPERB HIKING, EXCELLENT SCHLS & MASSIVE RETAIL DEVELOPMENT (COSTCO, METRO, BANKG, LCBO & MORE). (id:50787)
Royal LePage State Realty
107 Louise Street
Welland (773 - Lincoln/crowland), Ontario
Welcome to 107 Louise St, This fully detached home is just under 3 years old, featuring 4 bedrooms and 2.5 bathrooms and over 2100sq ft above grade. large driveway offering ample space with no sidewalk, and 2 car garage parking. Heading inside, this beautiful dwelling offers a open concept layout, with hardwood floors on the main level, stained oak stairs, and 9" Ceilings. You have a Upgraded Kitchen with Stainless steel appliances, Centre island and beautiful cabinetry. All 4 bedrooms are generous sized with two full washrooms on the second level, the primary bedroom contains a 5 piece ensuite & walk-out balcony, and large walk in closet. Family/Kitchen/Breakfast Combined In Open Concept. You also have some unspoiled basement space with lots of potential. Newly installed blinds & A/C Unit. Located just minutes from Diamond Trail Public School, Niagara College, Niagara Health-Welland Hospital, Highway 406, shopping, entertainment(Seaway Mall), Welland Recreational Waterway, Welland International Flatwater Centre and local golf clubs, this home offers unparalleled access to top amenities. This could be an excellent opportunity for both investors and end-users, this is a home that truly stands out. Situated on a premium lot with no sidewalk and no front-facing houses, this property ensures both convenience and privacy. Book your Showing today. (id:50787)
Coldwell Banker Sun Realty
563 Goldenrod Lane
Kitchener, Ontario
Welcome to 563 Goldenrod Lane, a stunning END UNIT 3-bedroom, 2-bathroom Mattamy townhome located in the heart of Trussler West in Kitchener. Nestled in the peaceful & family-friendly neighborhood, this beautifully maintained home offers modern finishes, an elegant layout, and an unbeatable location. Step inside to find a warm and inviting space, freshly painted and thoughtfully designed to maximize comfort and style. The second level boasts dark brown hardwood floors and a wall of windows, filling the home with natural light and creating a bright, airy atmosphere. The open-concept kitchen is a chefs dream, featuring stainless steel appliances, granite countertops, a spacious island, and ample cabinetry, making meal preparation both functional and stylish. This level also includes a convenient 2-piece powder room and a laundry area for added ease. Enjoy outdoor living with two private balconiesone accessible from the kitchen, perfect for enjoying a morning coffee, and another from the executive master suite, offering serene views of the quiet neighborhood. Upstairs, youll find three generously sized bedrooms, providing ample space for family and guests, along with a shared 4-piece bathroom designed for comfort and convenience. The home also includes a single-car garage and a private driveway, ensuring parking is never an issue. Located just minutes from Williamsburg shopping, transit, and Highway 401, this home offers easy access to all daily essentials. Situated in a newly developed subdivision, its ideal for growing families, with schools, parks, playgrounds, trails, and all necessary amenities just a short walk away. Nearby RBJ Schlegel Park provides even more recreational opportunities with its large playground, splash pad, and soccer fields, making it a great spot for outdoor fun. This home truly blends comfort, style, and convenience in a highly sought-after community. Dont miss your opportunity to make this property your new homebook your showing today! (id:50787)
RE/MAX Twin City Realty Inc.
Main - 99 1st Avenue S
Arran-Elderslie, Ontario
Restaurant Space for Lease in Downtown Chesley - take that leap and finally open your own restaurant, cafe or take-out business! Take advantage of this prime restaurant location on the main street in this quaint town. Perfect for entrepreneurs looking to open a food business or easily convert to a retail business. Features a Seating Area with 2 booths and a dining counter. Front reception is ideal for take-out options and hot table or display cases. Back of the House kitchen is spacious and well-equipped with a walk-in cooler, fire suppression hood system, gas stove, dbl ovens, freezer and ample prep area with wash stations. Receiving area has convenient back access for deliveries as well as an oversized office. Bonus Storage space available in the basement. Don't miss out on the chance to run your own business in a well-equipped, high-traffic location. (id:50787)
Coldwell Banker The Real Estate Centre
941 Audrey Place
Kitchener, Ontario
Welcome to 941 Audrey Place, located in the most desirable neighborhood of Kitchener. This beautiful home, with extra spacious living space seamlessly blends modern elegance with functionality. The exterior features a beautifully extended front porch, perfect for enjoying the outdoors, and ample parking with space for 4 vehicles2 in garage, 2 on driveway. Additionally, an EV charger (240V) is conveniently installed for your electric vehicle needs. Step inside the welcoming foyer & discover a spacious main level with 9-ft ceilings & pot lights throughout, creating a bright & inviting atmosphere. The hardwood flooring adds warmth & sophistication, while the California shutters provide the perfect finishing touch. The gourmet kitchen is a chefs dream, featuring luxurious granite countertops, SS Appliances & a generous walk-in pantry. The main level also includes a convenient laundry room with custom organizers & sliders for easy access. Moving Upstairs, there are 4 spacious bedrooms, all with waterproof luxury laminate flooring. The master bedroom offers a walk-in closet & a private ensuite for your comfort. Each closet is equipped with organizers, ensuring your belongings are neatly stored & all bathrooms feature elegant granite countertops. Other 3 bedrooms are generously sized with another shared 4pc bathroom. The basement is a true highlight, boasting 9-ft ceilings & a private bedroom with its own full bathroom & his/her closets. A kitchenette setup & an additional 2pc bathroom adds extra convenience. The huge recreation room is perfect for entertaining or relaxing & the walkout leads to a fully fenced backyard with a raised deck, offering privacy& a perfect spot for outdoor enjoyment. Located in a prime area, just minutes away from top-rated schools, Sunrise Plaza with its popular amenities & Highway 7/8. This home is designed with both luxury and practicality in mind, offering everything you need for comfortable & stylish living. Book Your showing Today! (id:50787)
RE/MAX Twin City Realty Inc.
Unit 6 - 2 Talbot Street S
Essex, Ontario
Welcome to your new home in this beautifully renovated 2 bed, 1 bath unit with in-suite laundry that is situated on the second floor. Step inside to find newly renovated and modern style in this spacious unit located in the heart of downtown Essex. Just steps away from grocery stores, drug stores, restaurants, fantastic local shops and so much more. Free public parking lot directly across the street as well as street parking available. $2050 + utilities **For Additional Property Details Click The Brochure Icon Below* (id:50787)
Ici Source Real Asset Services Inc.
37 Wims Way
Belleville (Thurlow Ward), Ontario
"MUST SEE" CHECKOUT THIS REMARKABLE PROPERTY. HIGHLY SOUGHT AREA OF BELLEVILLE, THIS HOUSE HAS A FUNCTIONAL AND OPEN CONCEPT LAYOUT WITH LIVING,DINING AND KITCHEN WITH A LARGE ISLAND AND QUARTZ COUNTERTOP. ALL STAINLESS STEEL APPLIANCES.APPROXIMATELY 1644SF WITH 2 BIG BEDROOMS AND 2 FULL BATHROOMS WITH MAIN FLOOR LAUNDRY.MASTER BEDROOM COME WITH AN ENSUITE WITH DOUBLE SINK.PATIO DOOR OFF DINING AREA TO A BIG DECK.THIS HOUSE IS A SPACE WHERE MEMORIES ARE MADE WHETHER ITS SUNDAY MORNING BREAKFAST IN THE SUN FILLED KITCHEN OR TAKING A PEACEFUL EVENING STROLL IN THE NEIGHBOURHOOD.ABSOLUTELY GEORGEOUS PROPERTY. "PRICED TO SELL" (id:50787)
Homelife/miracle Realty Ltd
1 Mohawk Line
Haldimand (Dunnville), Ontario
Welcome to Your Lake Erie Retreat! Nestled in the charming community of Lowbanks, this cozy and beautifully updated bungalow offers an inviting escape just steps from the scenic shores of Lake Erie. Perfect for those seeking tranquility and comfort, this home has been thoughtfully upgraded to provide a welcoming sanctuary. Step inside to discover a spacious layout bathed in natural light, with stunning vaulted ceilings in the living and dining areas that create an airy, open atmosphere. The newly installed flooring and fresh, modern finishes throughout the home make every room feel brand new yet filled with warmth. The heart of the home is the updated kitchen, boasting sleek cabinetry, contemporary countertops, and stainless-steel appliances, ready to inspire your culinary creations. With two comfortable bedrooms on the main level, restful nights await. The bathrooms have been elegantly updated, offering a touch of luxury in your daily routine. The finished basement expands the living space, featuring a large recreation roomideal for family gatherings or a cozy movie nighta full bathroom, and an additional bedroom, perfect for guests or a growing family. As the seasons change, youll appreciate the metal roof, providing durability and peace of mind. When the weather turns cooler, the gas fireplace in the main living area is ready to offer warmth, creating the perfect spot to relax with a good book or enjoy time with loved ones. Outdoors, the spacious yard offers plenty of room for play and relaxation, surrounded by the beauty of nature. Take a short stroll to the lakefront and embrace the lifestyle of lakeside living, with endless opportunities for fishing, boating, or soaking in the stunning sunsets over Lake Erie. Located close to friendly local amenities, parks, and natural attractions, this home combines the best of peaceful, small-town living with the comforts of modern upgrades. Dont miss the chance to make this warm and inviting haven your own! (id:50787)
RE/MAX Escarpment Realty Inc.
Unit 3 - 304 Lincoln Road
Windsor, Ontario
Welcome to your new home in this beautifully renovated 2-bedroom, 1-bathroom unit that is perfectly situated on the main floor just steps from the rivers well manicured walking paths. Includes; in-suite laundry and 1 parking spot as well as street parking. Just down the street from Walkervilles amazing shops and restaurants. *For Additional Property Details Click The Brochure Icon Below* (id:50787)
Ici Source Real Asset Services Inc.
135850 9th Line
Grey Highlands, Ontario
Welcome to a Truly Spectacular Serene Lifestyle. This Absolutely Dream Country Home Nestled on Exceptional 50 acres Property, Include 26 acres Workable, 7 acres Hardwood and Some Conservation Areas. Completely Renovated Top to Bottom, High Quality Finished Home with 5 Bedrooms and 3 Bathrooms, Bright Living and Dining Rooms with Wood Burning Fireplace. Enjoy Views Over the Freshwater Pounds and Stream. The Head Waters of Beaver River Start in Front of Your Windows. New Custom Kitchen Cabinets with Built-In Stainless Steel Appliances, Island, Backsplash and W/O to Deck. The Main Floor Primary Bedroom Includes Ensuite Bathroom and W/I Closet. Laundry on Main Level. On 2nd Floor 4 Bedrooms, Office and Full Bathroom with Steam Shower. Walkout Basement Features a Lot of Storage for Skis and Bikes. Hot Tub, Wrap-Around Porch and Deck with Glass Railing for Unobstructed Views. Over $700K Spent on Renovation in 2023. All New Windows, Doors, New Expensive High Quality Vinyl Floor Throughout, New Electrical, Plumbing, Drywall, New Top of the Line Mitsubishi Heat Pump with AC, Generator 24 KW, Water Treatment System, Spray Foam Insulation, Blown in Attic Insulation. Property Include Barn 46' x 60' and Very Spacious Driveshed 42' x 72'. Minutes to Beaver Valley Ski Club, Walking distance to DOWN HOME FARM HOUSE RESTAURANT MICHELIN GUIDE 2024, approximately 30min to Blue Mountain and Georgian Bay. (id:50787)
RE/MAX Professionals Inc.
Basement - 76 Alicia Crescent
Thorold (562 - Hurricane/merrittville), Ontario
Experience modern comfort in this beautifully designed, fully furnished basement unit in an end-unit townhouse by Mountainview Homes. Offering a private entrance, in-suite laundry, and convenient on-street parking, this home is situated in a welcoming, family-friendly neighborhood. Enjoy the tranquility of a spacious backyard and the added natural light from this prime end-unit location. Just steps from a park and minutes from HWY 406, Seaway Mall, Walmart, Niagara College, Brock University, and the breathtaking Niagara Falls, this home provides easy access to essential amenities. Don't miss out on this exceptional living opportunity! Some photos include virtual staging. (id:50787)
Exp Realty
1 - 2207 Turner Road
Windsor, Ontario
Welcome to your new home in this beautifully renovated 3 bed, 1 bath unit that is perfectly situated on the main floor. Step inside to find newly renovated and modern style with an inviting sunroom to enjoy that morning coffee. Additional highlights include; driveway parking for main floor tenant only, in-suite laundry and conveniently located near many amenities. $2200 + Hydro, cable/internet *For Additional Property Details Click The Brochure Icon Below* (id:50787)
Ici Source Real Asset Services Inc.
255 Rogers Road
North Perth (Listowel), Ontario
This stunning two-year-new, O'Malley constructed bungalow has everything you need for comfortable, convenient living and entertaining lifestyle. The premium corner lot, four-car driveway and two-car garage greet you on this quiet street, tucked behind the Listowel Golf Club. The large and inviting front porch leads you into this impressive home, with hardwood floors and 9' ceilings. The open concept living makes it easy to entertain guests and move around with ease. The gourmet kitchen features a two-level centre island, pot lights, stainless-steel appliances and a convenient walk-in pantry. It flows into the dining room which has a walk-out to the beautiful deck and fully-fenced backyard. You'll love the living room with its tray ceiling, pot lights and impressive gas fireplace, perfect for cozy movie nights. The primary bedroom is spacious and features a walk-in closet and a four-piece ensuite with walk-in shower. Two more bedrooms and a shared four-piece bath round out the main floor. The partially finished basement features a three-piece bathroom, oversized windows and awaits your imagination. **EXTRAS** Walking distance to the Kinsmen Trail. Close to shopping, restaurants, schools and parks. (id:50787)
RE/MAX Realty Services Inc.
604 - 160 Densmore Road
Cobourg, Ontario
Welcome Home! This newly built 2-bedroom, 2-bathroom stacked townhouse by Marshall Homes (Cobie Model) is ideal for first-time buyers or investors looking for a modern, low-maintenance property. Offering 9-foot ceilings and over 1,033 sq. ft. of living space, the home features an open-concept design, contemporary finishes, and abundant natural light. The upgraded kitchen is equipped with stainless steel appliances and generous storage. Located just minutes from Cobourg Beach and downtown, its perfect for a primary residence, rental, or Airbnb investment. Enjoy quick access to boutiques, cafes, restaurants, and Highway 401. (id:50787)
Exp Realty
713 - 112 King Street E
Hamilton (Beasley), Ontario
Live A Modern Lifestyle In The Recently Restored Iconic Royal Connaught Hotel, A Property Of Cultural Heritage Designation. Open And Bright This Condo Features Floor To Ceiling Windows, In-Suite Laundry And Breakfast Bar. Amenities Include 24 Hour Concierge/Security, Fitness Room, Rooftop Courtyard Gardens With BBQs And Outdoor Area With Fireplace. Located In Downtown Hamilton With A Walk Score Of 97 And Transit Score Of 83. Take In Live Music Venues, Progressive Art, Boutique Shopping And A Hot Culinary Scene All Just Minutes Away! Easy Access To McMaster University, Parks, Scenic Hiking Trails, Golf, The Harbour West Marina, Go Trains, Farmers Market And More! (id:50787)
Royal LePage Realty Plus
39 Hunter Way
Brantford, Ontario
This "OHara" model home is truly one of a kind! Welcome to 39 Hunter Way a full-brick, 1.5-storey home situated on a premium lot with no backyard neighbours. Offering over 4,500 square feet of living space, this stunning property features 3 bedrooms, 3.5 bathrooms, a spacious loft, a finished basement, and a dream backyard with an in-ground pool/ hot tub.Step onto the charming covered front porch the perfect spot to enjoy your morning coffee. Inside, the bright and welcoming foyer leads to a spacious family room filled with natural light. The eat-in kitchen boasts ample cupboard and cabinet space, quartz countertops, stainless steel appliances, and a convenient butlers pantry. Just off the kitchen, the inviting living room showcases stunning vaulted ceilings and a natural gas fireplace.The primary bedroom is conveniently located on the main floor and features a walk-in closet and a luxurious 5-piece ensuite with a soaker tub, stand-up shower, and double sinks. The main floor also includes a second bedroom, a 4-piece bathroom, and a combined laundry/mudroom for added convenience.Upstairs, a spacious loft provides the perfect space for a second living area or games room. This level also offers an additional bedroom and a third full bathroom.The finished basement is designed for both relaxation and entertainment, featuring a large recreation room with a wet bar, a 2-piece bathroom, and a utility/storage room.Step outside to the backyard oasis your private retreat for summer enjoyment. The beautifully landscaped yard boasts a stunning in-ground fibreglass saltwater pool with a built-in hot tub, all surrounded by a large patio ideal for entertaining! What an exceptional home! (id:50787)
Revel Realty Inc.
22 Concord Avenue
St. Catharines (445 - Facer), Ontario
Charming 2-Bedroom + Den Home for Lease Move-In Ready! This beautifully maintained home in a family-friendly neighbourhood is just minutes from schools, public transit, shopping, and restaurants. With easy access to the QEW (only a 3-minute drive!), this location is perfect for commuters.The carpet-free home offers two-car parking in the private concrete driveway, plus an additional space in the detached garagea highly sought-after feature! Step inside to a welcoming sunroom with endless possibilities, leading into a spacious double living room filled with natural light. The updated kitchen flows into a separate dining area, ideal for hosting. The main floor also boasts a large bedroom with two closets and a beautifully updated full bathroom. Upstairs, you'll find the primary bedroom along with a versatile denperfect as a nursery, office, or guest space. Don't be fooled by the sloped ceilings; there's plenty of standing room to move comfortably. Additional highlights include a full-height basement with laundry and a workbench, central vac, and a fenced-in backyard with a deck and BBQ gas lineperfect for summer entertaining! (id:50787)
Rock Star Real Estate Inc.
528 Main Street W
Grimsby (541 - Grimsby West), Ontario
Welcome to 528 Main St W, a true masterpiece where modern luxury meets timeless craftsmanship. The main level features an open-concept design with rich oak engineered hardwood floors throughout, creating a seamless flow from room to room. The kitchen, a chefs dream, comes complete with leathered granite countertops, high-end appliances, and sleek cabinetry with tons of storage make this kitchen perfect for both cooking and entertaining. The main floor offers 3 spacious bedrooms and 2 luxurious bathrooms, all designed with the finest finishes. Natural light floods the interiors, highlighting the thoughtful details and high-quality materials that define the space. The lower level offers even more potential with a fully renovated 2-bedroom, 2-bathroom basement apartment, featuring its own custom kitchen and a separate entrance ideal for rental income, guests, or extended family. The expansive 65x150 lot provides plenty of room for outdoor activities and relaxation, while the oversized parking area accommodates over 12 cars, offering convenience and ample space for your vehicles, guests, or even recreational equipment. With its custom finishes, spacious layout, and prime location, this home truly offers the best of modern living. Dont miss the opportunity to make it yours! **Extras**New furnace & AC (id:50787)
Psr
5683 First Line
Erin, Ontario
Beautiful & Ultra Spacious Custom-Built Country Estate Home Situated On 10+ Acres!! Follow The Long & Winding Driveway To This Charming 4+1 Bedroom, 5 Bathroom Home Featuring A Grand Foyer Leading To Approx. 3,800 S/F Of Above Grade Living Space, Gourmet Kitchen W/Large Centre Island, Gas Cooktop & B/I Oven, Formal Dining Room Off Kitchen, Main Floor Bedroom/Den, Main Floor Laundry And Access To 2nd Floor Living Space, Large Primary Bedroom W/Ensuite And W/I Closet,2nd Floor Loft/Apartment Featuring Large Kitchen, Open Concept Living Room Area, 2 Bedrooms And2 Bathrooms, Separate Entrance, Oversized 3-Car Garage & Plenty Of Parking, Large 2nd Floor Deck W/Stunning Views And Much More! Amazing Value & Opportunity - Must Be Seen!!! *2 Furnaces, 2 Central Air Conditioners, California Shutters, HRV System, 200A Service, SeparateHVAC (Heat Pump) In Primary Suite. (id:50787)
RE/MAX West Realty Inc.

