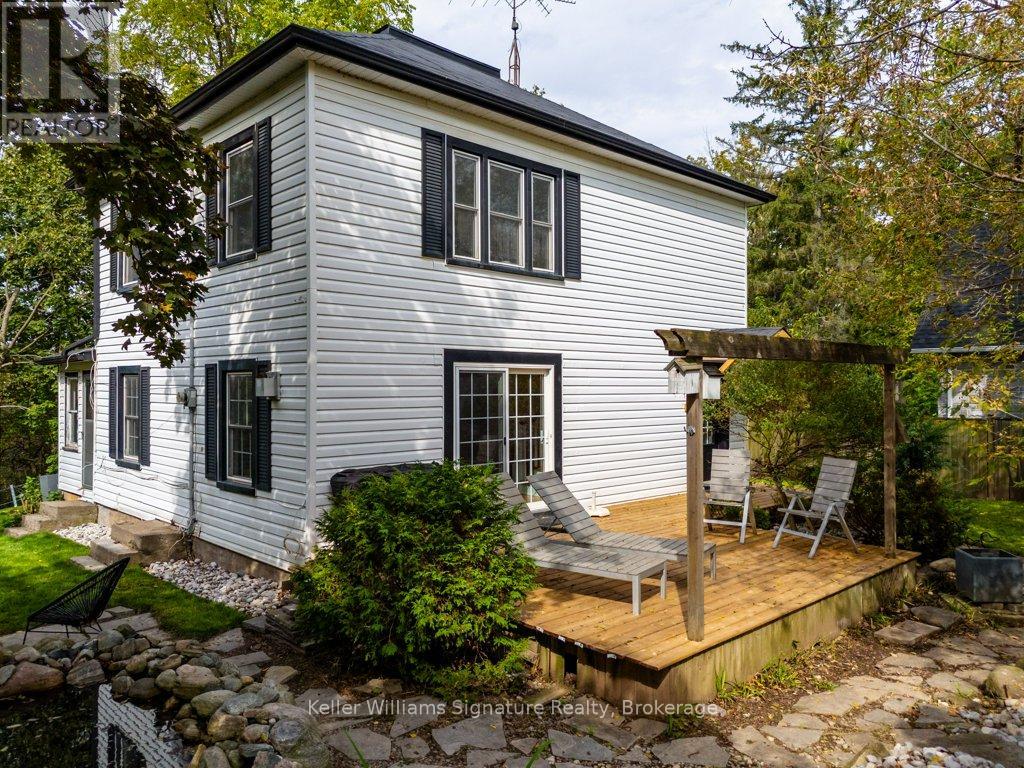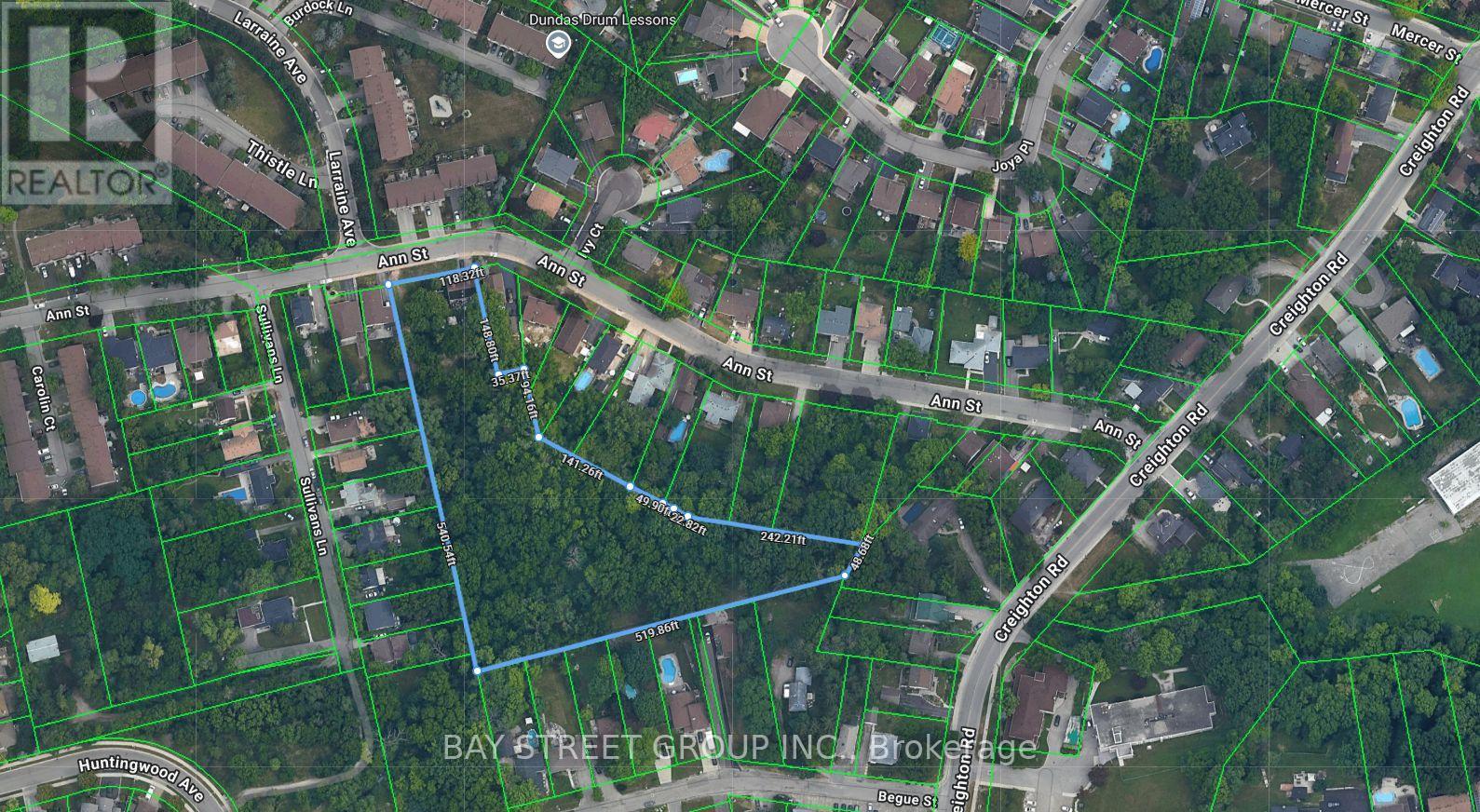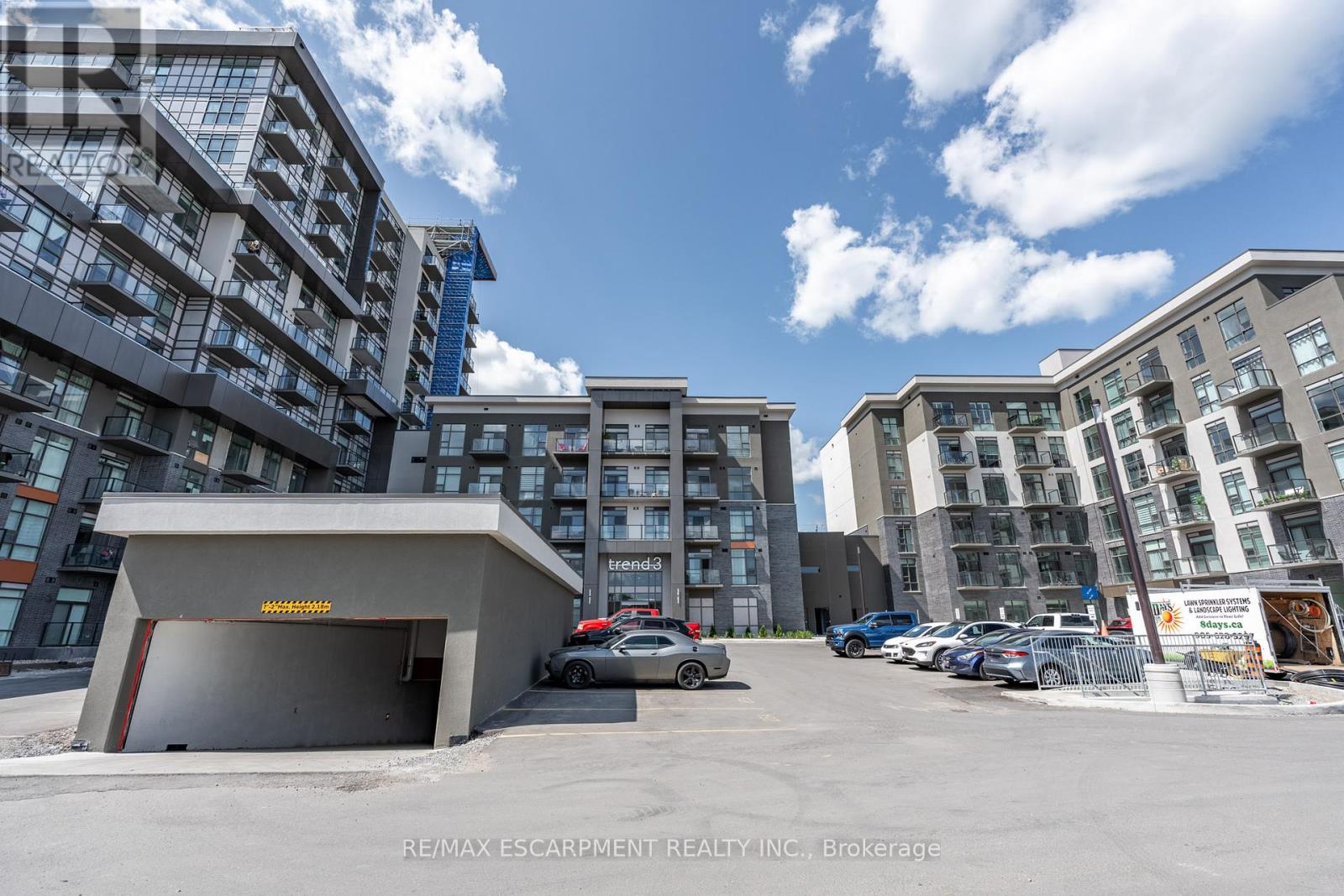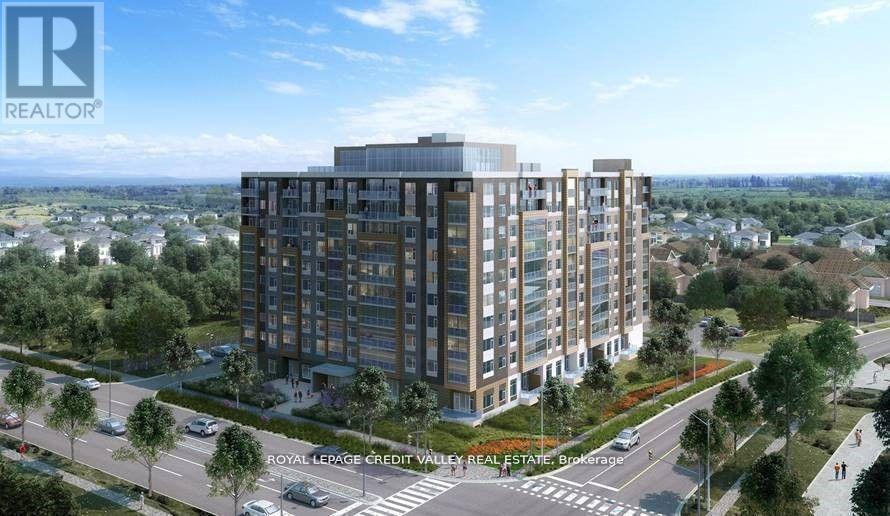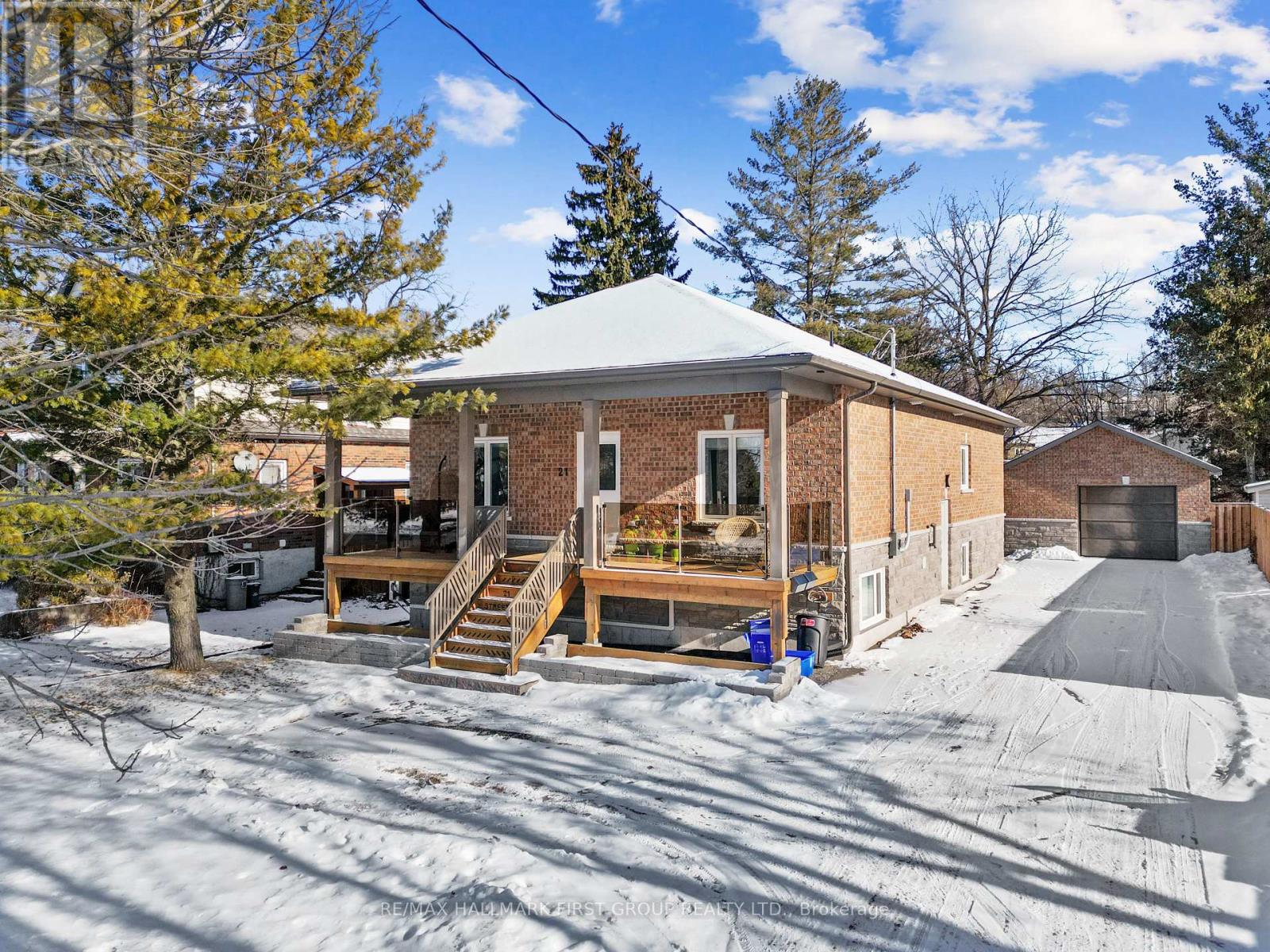133 Black Willow Crescent
Blue Mountains, Ontario
AVAILABLE FOR SEASONAL LEASE BEGINNING APRIL 2025 * Welcome To Your Perfect Spring Retreat Near Blue Mountain Ski Resort * Escape To This Enchanting Home, Nestled In The Heart Of The Windfall Community * This Well-Appointed Home Has An Open-Concept Floor Plan Including Gas Fireplace, Quartz Countertops, and Large Windows Overlooking The Backyard * 3 Spacious Bedrooms, With Large Primary Bedroom Boasting Beautiful Soaker Tub and Walk-In Shower * Convenient Second-Floor Laundry * Fully Finished Basement Provides Additional Recreation Space, Including a Foosball Table *Beautiful View Of The Mountains From Your Front And Back Yard * Year-Round Access to The Shed - A Gorgeous Facility With Outdoor Pools, Hot Tubs, Sauna, Gym, etc. * Close To Downtown Collingwood and Walking Distance to Blue Mountain! * $3,000/Month + Utilities. No Smokers. Pets Will Be Considered. $3,000 Utility/Damage Deposit. Rental Application & References Required. (id:50787)
Century 21 Heritage Group Ltd.
Bsmt - 1446 Kirkrow Crescent
Mississauga (East Credit), Ontario
Gorgeous And Bright 2 Bedrooms Basement Apartment near Heartland area Mississauga, Good size bedrooms, Open concept spacious Kitchen, Living/Dining area, Separate entrance, En-suite Separate Laundry, Newer Laminate Floor, Standing Shower, Very close to Subzi Mandi Grocery store, Public Transit, Shopping Plazas, Banks, Schools, Hwy 401, 403 & 407 and much more!!! (id:50787)
Ipro Realty Ltd.
6123 Guelph Line
Burlington, Ontario
Craving a peaceful escape from the city without sacrificing convenience? This charming century-old home in Lowville, Burlington, offers the perfect blend of serenity and accessibility. Nestled in the picturesque countryside, this lovingly maintained property is ideal for young families and professional couples seeking both tranquility and modern living.The heart of the home is the newly renovated kitchen, featuring bright, modern finishes and sleek stainless steel appliances perfect for creating culinary masterpieces. A 2-piece powder room adds a touch of modern convenience, while the refinished hardwood floors throughout the home enhance its warmth and character.The spacious living and dining area, with a cozy gas fireplace, provides a welcoming space for relaxation or entertaining. Outside, the expansive new deck offers the perfect spot for summer BBQs, with views of a tranquil pond and the surrounding natural beauty. Enjoy morning coffee in the sunroom, where the sounds of chirping birds create the ideal setting to start your day. Upstairs, you'll find three generously sized bedrooms and a stylish 4-piece bathroom, providing comfort for the whole family. The lower level offers a flexible bedroom or rec room, ample storage, laundry facilities, and an additional 3-piece bathroom perfect for guests or family gatherings. For those who enjoy hands-on projects, the detached garage with a workshop area offers plenty of possibilities. (id:50787)
Keller Williams Signature Realty
241 - 28 Prince Regent Street
Markham (Cathedraltown), Ontario
Client RemarksA True Classic And Modern Fusion Pond View!This Spacious And Bright Unit Boasts Tall 9Ft Ceilings & Over 30K Worth Of Upgrades!858Sqft.Gleaming Granite Countertops W/ Ceramic Backsplash, Beautiful Tiles In Living Space, Spa-Like Bathrooms. Close To Shop, Schools, Parks & Ponds, Transportation, Restaurants , 404 Hwy, And The Iconic Cathedral Of The Transfiguration! Large 10'3 X 5'9' Balcony. Leed Efficiency Building! **EXTRAS** S/S Fridge,S/S Dishwasher,S/S Stove,B/I Microwave, Washer, Dryer, Water Softener In Primary Ensuite,All Existing Elf's & Window Coverings. 1 Locker & 1 Parking Space. Ensuite Hot Water Tank (Rental), Ensuite Heating Unit And Ac. (id:50787)
RE/MAX Excel Realty Ltd.
59-61 Ann Street
Hamilton (Dundas), Ontario
Attention developers, investors and builders! 3+ acre lands! in quiet Dundas! Existing house was extensively renovated. Walk up basement with separate entry. Severance was conditionally approved before (expired). Property being sold AS IS. Buyer and/or Buyers Agent to do their Due Diligence. (id:50787)
Bay Street Group Inc.
902 - 470 Dundas Street E
Hamilton (Waterdown), Ontario
Welcome to the epitome of condo living in Waterdown! Nestled in the heart of the community, Unit 902 at Trend 3 offers unparalleled comfort and convenience in a brand-new, never lived-in space. This spacious 880 square foot starter condo is thoughtfully designed with a warm, neutral colour scheme that creates a cozy and inviting atmosphere. With two bedrooms and two full bathrooms, you'll find plenty of room for relaxation and everyday living. Take in breathtaking views from every corner of your new home, an aspect that truly sets this condo apart. What makes Unit 902 truly irresistible is the $18,000 worth of luxurious upgrades, elevating your living experience to a new level of sophistication. Adding to the allure are two rare parking spots, ensuring that you have plenty of space for your vehicles a true luxury in condo living. Ready to make Waterdown your home? This is your opportunity to experience the best in modern condo living. RSA. (id:50787)
RE/MAX Escarpment Realty Inc.
828 - 401 Shellard Lane
Brantford, Ontario
The Ambrose is a contemporary 10-story structure equipped with convenient amenities. It provides private garage access through a remote control or access card. Inside, you'll find a welcoming lobby with concierge service and outdoor visitor parking. Each suite has individual thermostats for personalized temperature control. The suites boast up to 9-foot ceilings (asper the floor plan), with LED pot lights illuminating the hallway and laundry area. The flooring is elegantly designed. The kitchen is equipped with designer cabinets and stone countertops, featuring a stainless steel undermount sink. Over the island, you'll find stylish pendant lighting. Stainless steel appliances, including a refrigerator and dishwasher, are energy-efficient. The kitchen also includes a contemporary microwave oven and an energy-efficient stainless steel stove. In-suite laundry is made efficient with stacked energy-efficient washer and dryer, complemented by tile flooring in the laundry area. **EXTRAS** Level 1 offers amenities like a lobby with concierge services, bicycle storage, a mail room, a parcel room, and a dog wash station. On Level 6, you'll find a yoga studio, a party room with a connectivity lounge, a terrace for the party room (id:50787)
Royal LePage Credit Valley Real Estate
4064 Maitland Street
Lincoln (982 - Beamsville), Ontario
Welcome to this gorgeous end unit townhome (Like Semi-Detached) in an amazing location of BEAMSVILLE. Step inside and be greeted by a large open-concept floor plan featuring 2 sitting areas on the main level, ideal for both relaxing and entertaining. Main Floor Hardwood and Newly installed Carpet on Stairs throughout second floor. This freshly painted home features 4 generous size bedrooms and 2 full bathrooms. laundry room, Master With Ensuite Washroom & W/I Closet, making it ideal for first-time homebuyers seeking comfort and style. The unfinished walkout basement presents a fantastic opportunity to customize the space to your liking, with the potential to convert it into a rental unit for extra income. Imagine the possibilities! Conveniently located near parks ,Schools, Retail stores, and places of worship, this home ensures easy access to essential amenities, QEW hwy and a vibrant community lifestyle. Don't miss out on this fantastic opportunity schedule your private showing today and take the first step toward homeownership! (id:50787)
Executive Real Estate Services Ltd.
B05 - 269 Sunview Street
Waterloo, Ontario
Experience modern living in this stunning 2-year-old condo, ideally located in the heart of Waterloo. With a prime location, contemporary design, and low maintenance, this property is perfect for students, professionals, and investors. Separate Dining and Living room. Steps from the University of Waterloo, with easy access to Wilfrid Laurier University, Conestoga College, and Waterloo's vibrant downtown. Carpet-free interior for a sleek look and low maintenance. Condo Fees: Includes internet, gas, maintenance, and garbage/snow removal. Ideal for those seeking a convenient and walkable neighborhood. Close to restaurants, shopping, public transit, and the Technology Park. Don't miss the opportunity to own a contemporary condo in one of Waterloo's most sought-after neighborhoods. Schedule your showing today! (id:50787)
Homelife/miracle Realty Ltd
21 Hope Street N
Port Hope, Ontario
Discover a prime investment opportunity with this meticulously maintained duplex, offering flexibility to live in one unit while generating income from the other or maximize returns by renting out both. Nestled in a peaceful neighbourhood steps from Trinity College, this property combines convenience with charm. The upper-level unit boasts a bright and spacious layout with hardwood floors throughout. An open-concept living and dining area features recessed lighting, while the modern kitchen impresses with built-in stainless steel appliances, a tile backsplash, generous quartz counter space, and a breakfast bar. The private primary suite includes a walk-in closet and ensuite bath, complemented by two additional bedrooms and a full bathroom. The lower level expands the living space with a large recreation room, games area, and laundry room. A self-contained 1-bedroom, 1-bathroom unit on the lower level mirrors the high-quality finishes of the main floor, including quartz countertops in the open-concept kitchen and high ceilings. Outdoor living is a highlight, with a deck perfect for barbecues, a patio area featuring a hot tub and pergola, and a spacious backyard with a fire pit. The detached garage adds versatility and convenience to the property. Conveniently located near amenities, downtown and uptown shopping, and with easy access to Highway 401, this property is perfectly positioned for modern living and investment success. (id:50787)
RE/MAX Hallmark First Group Realty Ltd.
120 - 234 Kerr Street N
Oakville (1002 - Co Central), Ontario
Get ready to move in at The Deane! Sophisticated new opportunity in the irreplaceable location of Kerr Village. This stunning brand new 2 bedroom 2 and a half bath townhouse condo with 11 ft ceilings, is the epitome of luxury living. The stylish boutique condominium is just steps away from Lake Ontario, Downtown Oakville, parks and trails. The Deane offers luxury amenities including 13,000 sq ft of courtyard, concierge, gym and party room to name a few. Luxury finishes throughout the unit with your ability to customize. One parking spot is included (id:50787)
RE/MAX West Realty Inc.
301 - 234 Kerr Street S
Oakville (1002 - Co Central), Ontario
Get ready to move in at The Deane! Sophisticated new opportunity in the irreplaceable location of Kerr Village. This stunning brand new 1 bedroom 1 full bath condo apartment. Walking distance to public transit, steps to the lake and Downtown Oakville, as well as parks and trails. The Deane offers luxury amenities, including 13,000 sq ft courtyard, concierge, gym and party room to name a few. Luxury finishes throughout the unit with your ability to customize. (id:50787)
RE/MAX West Realty Inc.



