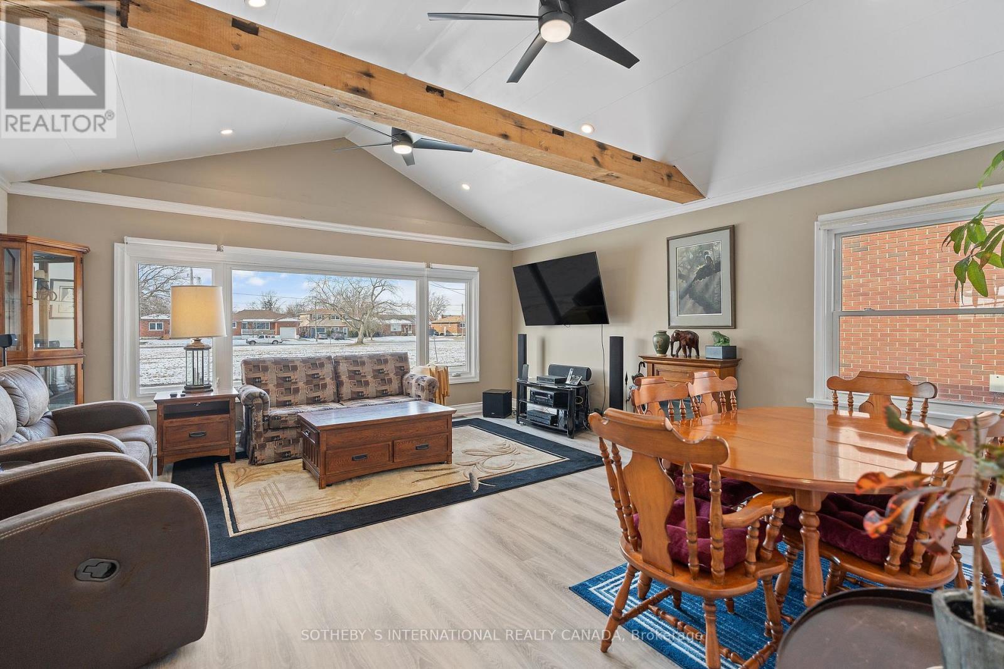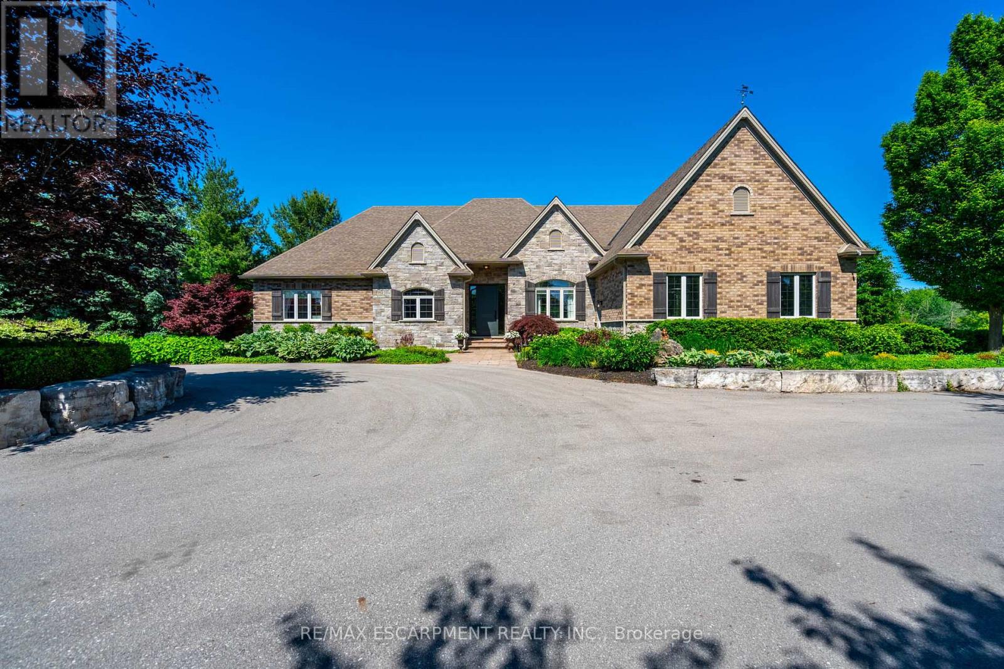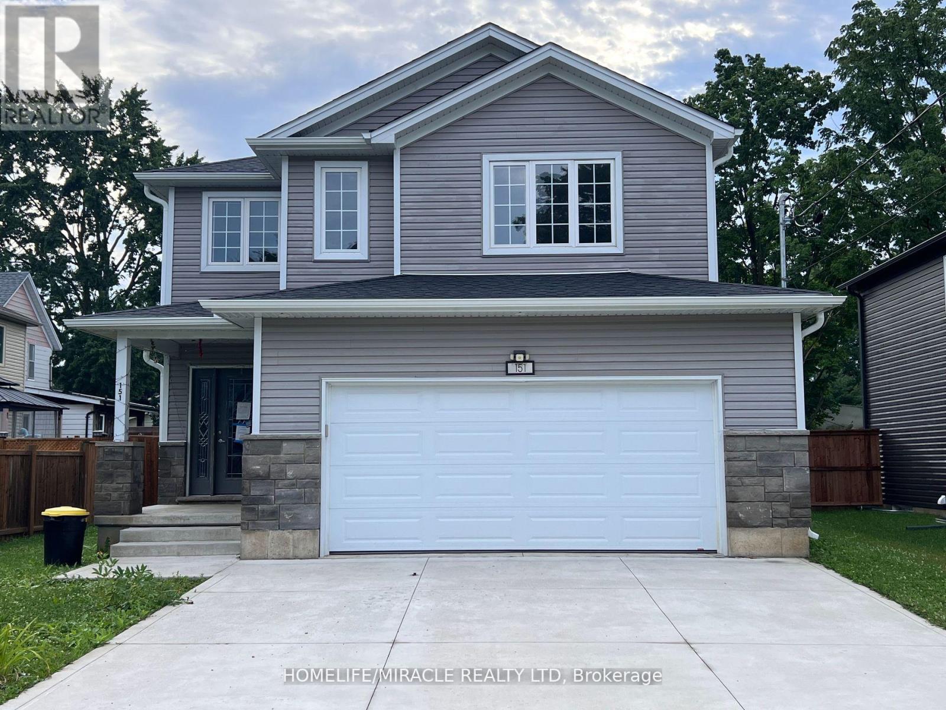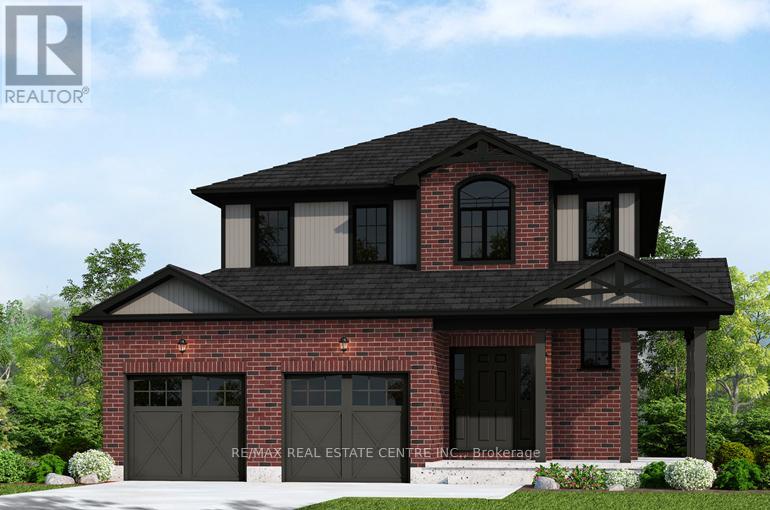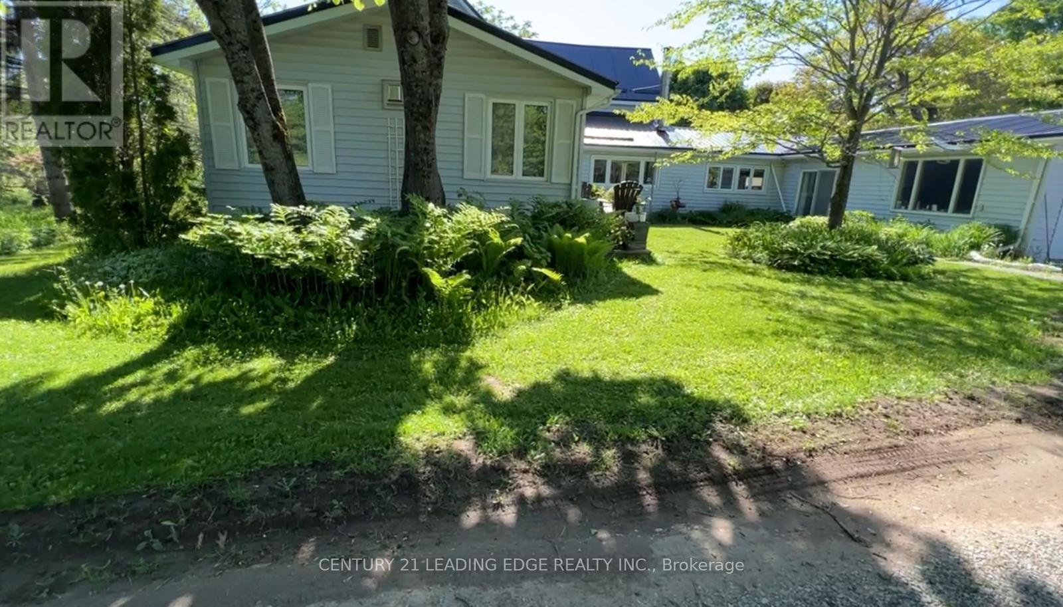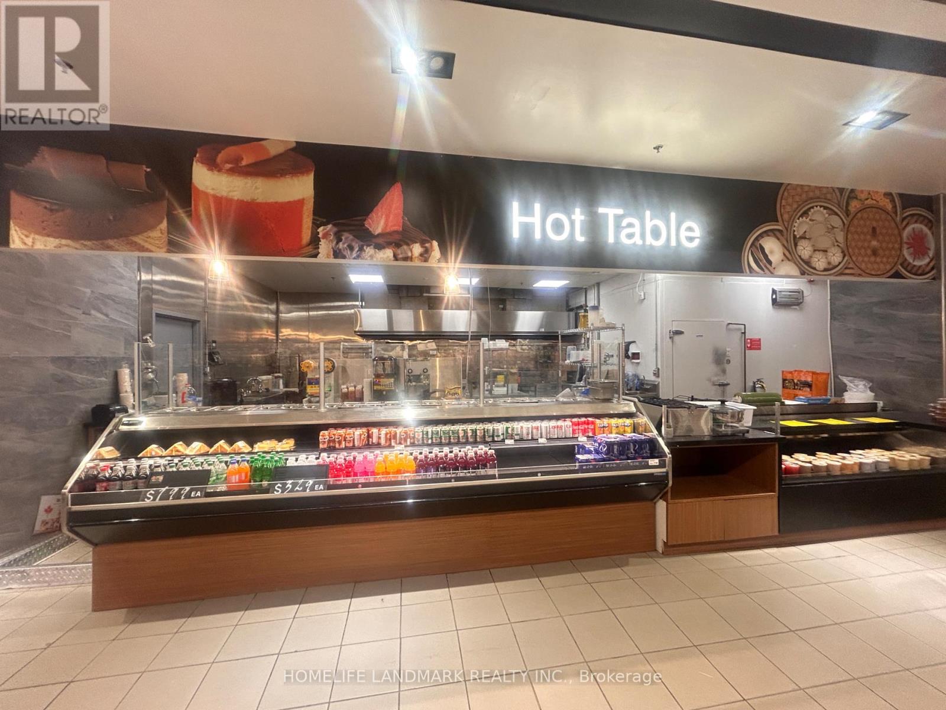503 - 15 Mercer Street
Toronto (Waterfront Communities), Ontario
Make Nobu your Boo! Gorgeous 1 + spacious den (i.e. potential 2nd bedroom), 2 full bathroom layout is easy to fall in love with. This functional and beautiful suite includes 9 ft ceilings, built-in/integrated appliances, upgraded lighting package and high end finishes. At the first ever NOBU residences, complete with 24 hour concierge, onsite Nobu restaurant, an incredible indoor/outdoor amenity area, cold plunge pool, sauna, spin room, BBQ and prep areas and so many more I don't have room for here. Unbeatable location nestled in the heart of the entertainment district, seconds to the core, boutiques, restaurants and the waterfront. (id:50787)
Sage Real Estate Limited
797 Highway 6
Caledonia, Ontario
Attention hobbyists and business owners! Welcome to 797 Highway 6 in Caledonia, a property designed to meet your unique needs. This charming 4+2 bedroom, 2 bathroom, bungalow sits on nearly an acre of private land and features a 36'x24' insulated detached garage/workshop with a 60-amp electrical panel-ideal for projects, storage, or operating a home-based business. The oversized driveway accommodates up to 12 vehicles, making parking a breeze for work trucks, trailers, or clients. Inside, enjoy 1,792 sq. ft. of bright and spacious living, including a cozy living room with a wood-burning fireplace, an eat-in kitchen, and a serene sunroom. With no rear neighbours and a location just minutes from Hamilton and Caledonia, this is the perfect mix of work and lifestyle. Book your private showing today! (id:50787)
RE/MAX Escarpment Golfi Realty Inc.
1107 - 2180 Marine Drive
Oakville (1001 - Br Bronte), Ontario
Welcome to 1107 - 2180 Marine Drive. A highly sought after 07 unit in one of Oakville's most coveted buildings, Ennisclare On The Lake. This is Oakville waterfront living at its finest.This exceptional 2-bed plus den, 2-bath unit offers an unparalleled living experience with breathtaking panoramic views of the lake & Bronte Harbour. The bright and spacious layout features almost 2000 square feet of thoughtfully designed space, perfect for both relaxing and entertaining. The primary suite is a true sanctuary with its own updated private ensuite bath, dressing area & vanity. The spacious secondary bedroom features floor-to-ceiling windows and opens onto a private, oversized balcony, offering a peaceful retreat.The bright and airy living room is framed by floor-to-ceiling windows, capturing breathtaking views of the lake, which can also be enjoyed from the generous dining room and den. The updated, eat-in kitchen is a chefs dream, showcasing elegant solid wood cabinetry and providing direct access to the balcony for seamless indoor-outdoor living.Located just steps from Oakville's picturesque waterfront and the charming downtown core; this home offers both tranquility and convenience. This unit features 2 parking spots, close proximity to fine dining, boutique shops & parks; not to mention, access to the state of the Art amenities at Club Ennisclare: indoor pool, hot tub, saunas, workshop, Art room, tennis courts, fitness facility, golf simulator, library, lounge & more. Come be a part of Luxury adult living at its finest! (id:50787)
RE/MAX Escarpment Realty Inc.
Sotheby's International Realty Canada
104 Golden Boulevard
Welland (773 - Lincoln/crowland), Ontario
A Gem in Wellands East End! The Perfect Starter Home or for those looking to Downsize. Over $60,000 in recent upgrades, including fully renovated living room with a cathedral ceiling and exposed wood beam, new veneer wood floors upstairs, vinyl floors in rec room, new washrooms, laundry room, concrete driveway and motorized garage door. Lower Level Rec Room with a cozy Gas Fireplace, perfect for entertaining. Basement washroom has rough-in for a shower. Oversized corner lot with possibility for an Accessory Dwelling, buyer to do their own due diligence. **EXTRAS** All Existing Appliances, Window Coverings, Light Fixtures included. (id:50787)
Sotheby's International Realty Canada
1068 Wyatt Road
Hamilton, Ontario
The perfect hobby farm does exist, and youll find it right at 1068 Wyatt Road in a prime east Flamborough locale. Here, you have the best of both worlds a postcard worthy setting on a quiet country road yet just minutes to town and close to major highways. This gorgeous 27-acre parcel offers a true rare package a custom executive bungalow, well-maintained barn, fenced paddocks, bush and a pond. Step inside the 2,800 square foot home, and youll immediately notice the private, stunning views from every side. The open concept floor plan offers large principal rooms with the details that luxury commands soaring 9 ceilings, in wall-sound system, crown molding, and engineered hardwood flooring. The kitchen is the hub of the home, with quartz counters, heated floors, a six burner Wolf gas stove and access to the study. The oversized primary bedroom has private views of the expansive property, and is complete with a walk in closet and large 5 piece bathroom with a soaker tub and heated floors! The two secondary bedrooms are generous-sized and share a jack and jill bathroom. The fully finished lower level has two additional bedrooms, a full bathroom with steam shower and a second full kitchen. It also has a separate entrance through garage. Looking for peace and privacy it has it all! RSA. (id:50787)
RE/MAX Escarpment Realty Inc.
151 Agnes Street
Thames Centre (Thorndale), Ontario
This exquisite detached home, radiates pride of ownership throughout its open concept residence. Featuring 3 large bedrooms, 2.5 bathrooms, and a spacious 2 car attached garage, this property offers ample space and modern amenities. Upon entry, a generous opens up to a beautiful staircase with chandelier. The open-concept main floor unveils an upgraded kitchen with S/S steel appliances with an inviting backsplash. The kitchen also boasts ample cabinetry and counter space, catering to both style and functionality. Ascending the stairs, discover a layout that prioritizes spaciousness, with larger-than-average rooms, a beautifully appointed main bathroom, and a primary bedroom with an ensuite bathroom. The basement is framed and is an open canvass awaiting your touch to improve it into a usable space. (id:50787)
Homelife/miracle Realty Ltd
91 Maple Street
Mapleton, Ontario
This beautifully designed 4-bedroom model offers over 2,447 sq. ft. of thoughtfully crafted living space. Located in a tranquil, family-oriented neighbourhood, this home perfectly blends elegance and practicality. The main floor features an open layout, enhanced by large windows that fill the space with natural light. The gourmet kitchen with a large island is a chef's dream and the perfect spot for family gatherings. Upstairs, the primary suite is a true retreat, featuring a large window, a walk-in closet, and a luxurious 6-piece ensuite, complete with a spacious soaker tub for ultimate relaxation. The second level also includes three additional bedrooms and a main washroom, ensuring comfort and privacy for the entire family. The unfinished basement, with a separate entrance, offers endless possibilities whether you envision extra living space for your family, a private suite for guests or rental income. Conveniently located near Guelph and Waterloo, this home combines peaceful community living with easy access to city amenities. (id:50787)
RE/MAX Real Estate Centre Inc.
123 Maple Street
Mapleton, Ontario
Discover the Oxford 2, a 2,225 sq. ft. masterpiece that perfectly blends timeless elegance with modern functionality. Nestled in a tranquil family neighborhood, this home stands out as Sunlight Homes most popular model, crafted with exceptional attention to detail and built to exceed the highest standards. Step through the grand double doors into a foyer that sets the tone for the rest of this beautiful residence. The main floors open-concept design creates a welcoming space perfect for both family living and entertaining. The kitchen boasts a walk-in pantry, offering convenience and ample storage. Upstairs, the home features three spacious bedrooms and a large master suite, complete with luxurious finishes that provide the ultimate retreat. Every inch of this home reflects quality craftsmanship and thoughtful design. Ideally located near Guelph and Waterloo, this property offers easy access to amenities while maintaining the peace of a quiet neighborhood. (id:50787)
RE/MAX Real Estate Centre Inc.
95 Maple Street
Mapleton, Ontario
Beautiful Family Home in a Desirable Neighborhood. Welcome to this breathtaking 1,949 sq. ft. two-storey home, thoughtfully designed for modern family living. Located in a vibrant, family-oriented neighborhood, this residence offers a perfect blend of style, comfort, and functionality. The open-concept living room and kitchen provide a bright and inviting space ideal for entertaining and everyday living. With 4 spacious bedrooms and 2.5 bathrooms, there is room for everyone to thrive. The master bedroom is a true retreat, featuring a walk-in closet and a private ensuite bathroom for your convenience. A unique bonus is the second-storey sitting area, perfect for cozying up with a good book or creating a quiet space for relaxation. Situated close to Guelph and Waterloo, this home offers easy access to city amenities while enjoying the charm of suburban living. Sunlight Homes use highly skilled craftsmen that exceed the highest building standards. (id:50787)
RE/MAX Real Estate Centre Inc.
130 Maple Street
Mapleton, Ontario
Elegant Living in a Close-Knit Community. Welcome to the Bellamy, a stunning 1,845 sq. ft. masterpiece designed to elevate your everyday living experience. Located in a warm and welcoming community, this home combines style, functionality, and comfort. The open-concept main floor is perfect for hosting family gatherings or intimate dinners with friends. The large, beautifully designed kitchen serves as the heart of the home, ideal for creating gourmet meals and lasting memories. Upstairs, you will find two spacious bedrooms and a serene master bedroom retreat, offering a private escape after a busy day. Every detail in this home is thoughtfully crafted to ensure relaxation and elegance. Conveniently located near Guelph and Waterloo, this home perfectly balances community charm and city accessibility. Built by Sunlight Homes, this residence reflects a commitment to superior craftsmanship, exceeding the highest building standards. (id:50787)
RE/MAX Real Estate Centre Inc.
4077 Monck Road N
Kawartha Lakes (Coboconk), Ontario
Attention Investors and Nature Enthusiasts! Discover a truly exceptional opportunity with 200 acres of pristine countryside featuring a charming Century home thoughtfully enhanced with two tasteful additions. This one-of-a-kind property offers an unparalleled blend of rustic charm and modern convenience, making it ideal for a variety of uses whether as a year-round residence, a weekend retreat, or a profitable investment venture. Home Features Warm and Inviting Kitchen: A delightful eat-in country kitchen option of wooded stove or Eclectic stove that embodies the heart of the home. Elegant Living Spaces: Formal living and dining rooms filled with natural light and Fire place, offering a perfect setting for entertaining. Recreation Ready: A bright and spacious family room complements a games room plus 2 bedrooms, complete with a premium pool table for endless enjoyment. Additional Property Highlights Attached Double Garage and Detached Garage: Convenient and spacious, ideal for vehicles or workshop use. Outbuildings: Includes a 20x24 shed and a 10x12 garden shed for added storage. Outdoor Potential: The foundation of a recently demolished barn offers an exciting opportunity to create a custom outdoor entertaining area. Expansive Trails: With 200 acres of mostly mature forest, the property features trails perfect for ATV rides, snowmobiling, hiking, or peaceful nature walks. Ideal for a Hobby Farm, seasonal retreats, or short-term vacation rentals. Property Highlights 42 Acres Cleared: Ready for farming, gardening, or hobby farming or Renting out. Don't Miss Out! Opportunities like this are rare. **EXTRAS** Disclaimer! (id:50787)
Century 21 Leading Edge Realty Inc.
125 Cross Ave Unit C2 Avenue
700, Ontario
Kitchen Space for Rent 125 Cross Ave Unit C2, Oakville, ON L6J 2W8Available for lease, this fully-equipped kitchen space is situated inside the bustling United Supermarket in Oakville, offering an excellent location for food-related businesses. With high foot traffic and visibility, this kitchen provides a prime opportunity to serve the local community.Key Features:Fully Functional Kitchen: Includes cooking appliances, prep areas, sinks, and ample counter space for all your culinary needs.Cold Storage: A dedicated cold storage closet ideal for perishable goods, providing convenient and secure refrigeration.Oil Furnace: A reliable oil furnace for heating, ensuring a comfortable work environment year-round.Additional Storage: Includes convenient storage space for dry goods, ingredients, or equipment.Supermarket Convenience:Located inside the United Supermarket, this kitchen offers direct access to a busy retail environment, which attracts a wide range of customers and offers an added layer of convenience for your business.The supermarket serves the vibrant community of Oakville, providing easy access to local customers and creating potential for great business synergy.With its high foot traffic, the location is perfect for catering services, food prep, or ready-to-eat food production aimed at supermarket shoppers.Location Benefits:Situated at 125 Cross Ave Unit C2, the kitchen is centrally located in Oakville, a growing and affluent area with a population that values convenience, quality food, and variety.Oakville's population continues to expand, making this an ideal spot for businesses looking to tap into a dynamic local market.Lease Terms: Flexible lease options available. (id:50787)
Homelife Landmark Realty Inc.




