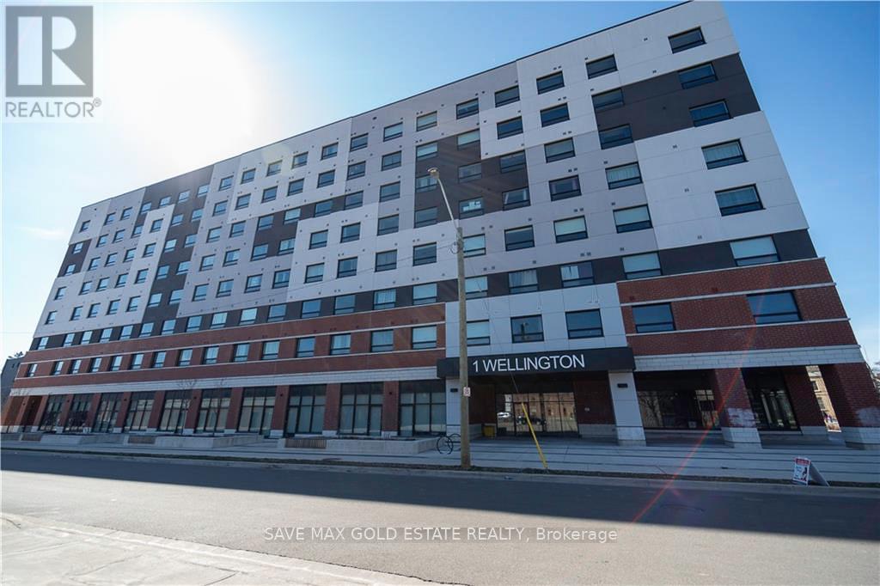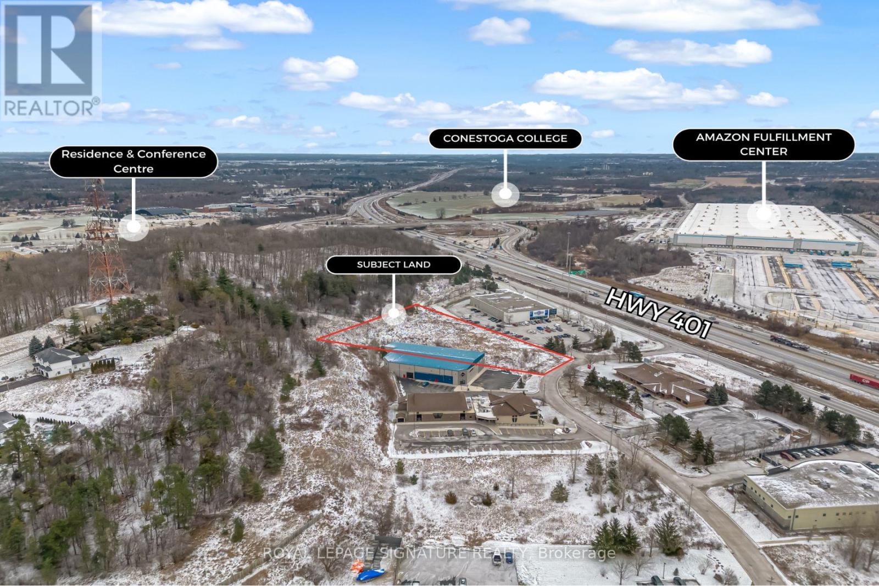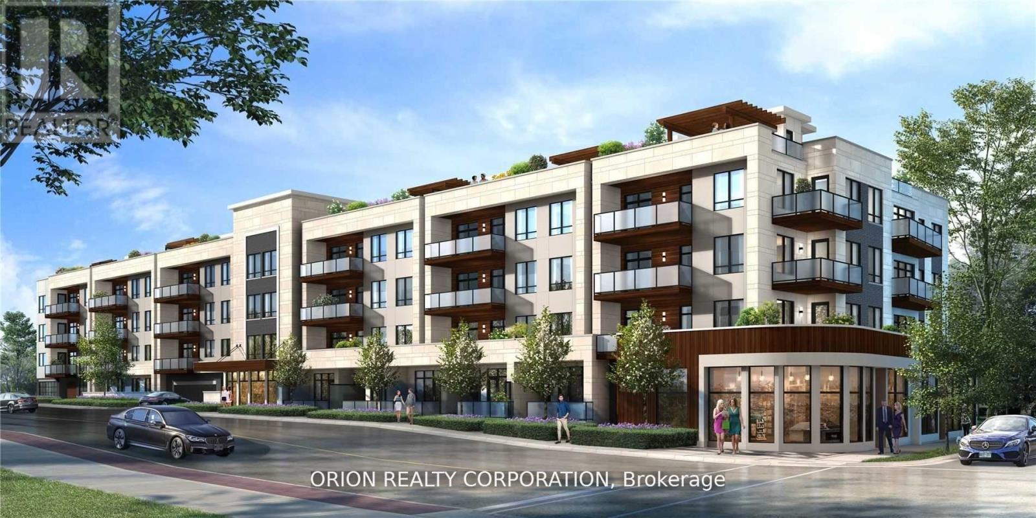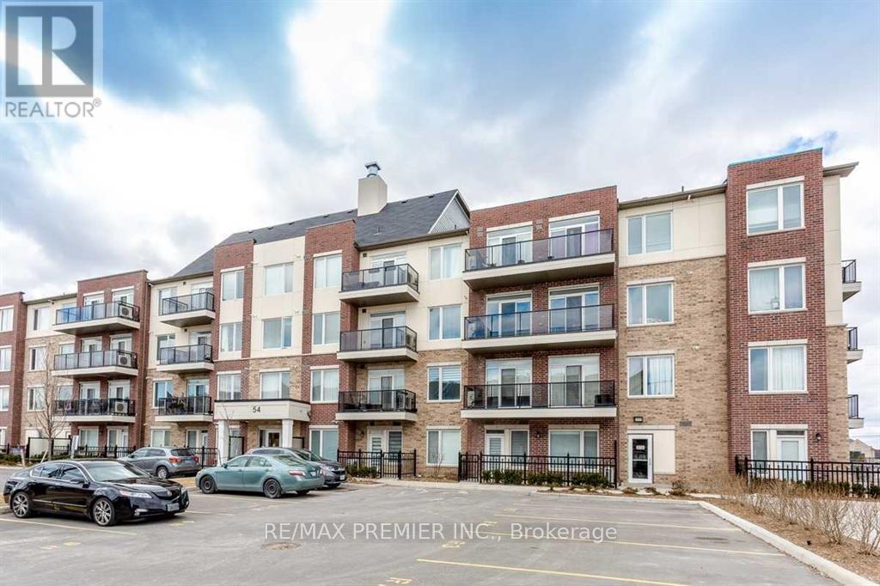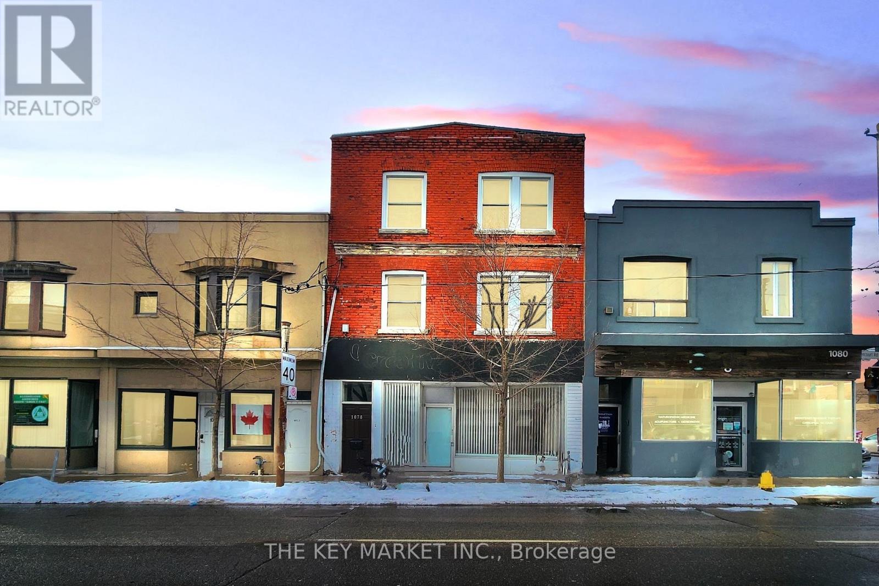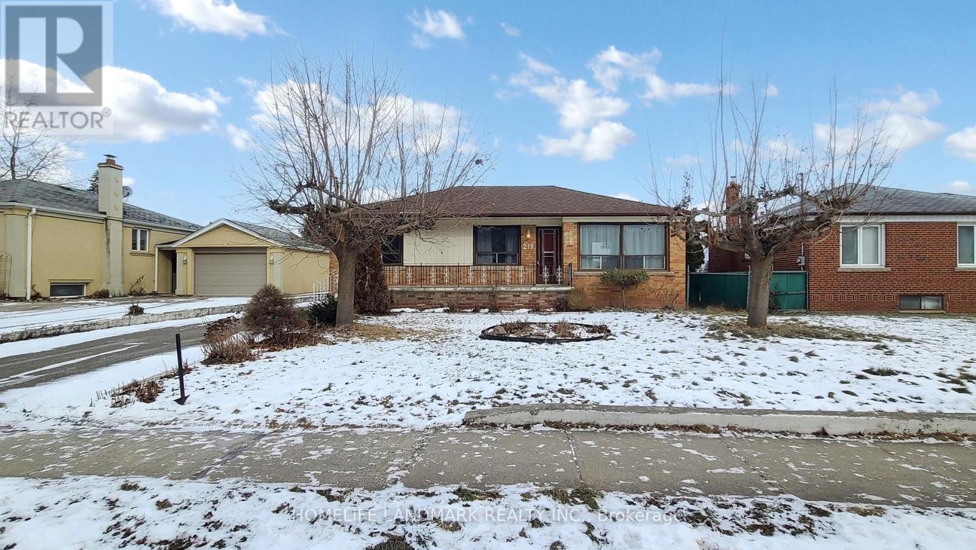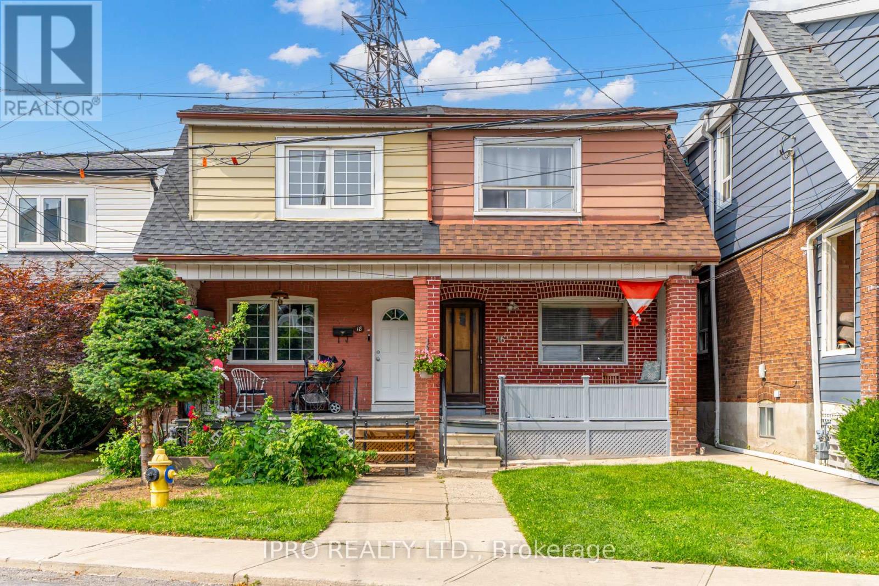301 - 1 Wellington Street
Brantford, Ontario
Pristine and modern! This 1+1 bedroom, 1 bathroom condo offers a luxurious living experience with features such as central air conditioning, central heating, in-suite laundry, and 9' ceilings. Its an excellent entry point into real estate. The unit includes a spacious bedroom, a versatile den, and a large family room combined with a dining area. The kitchen is equipped with white cabinetry, stainless steel appliances, and a laminate countertop. Residents enjoy rooftop amenities such as a community BBQ, fitness center, party room, study lounge, and a rooftop garden. The condo boasts low maintenance fees, and the building has a no-smoking policy with pet restrictions. The location is exceptional just a short walk to key amenities including VIA Rail, GO Transit, Conestoga Campus, Wilfrid Laurier University, a hospital, YMCA, restaurants, Harmony Square, shopping centers, scenic walking and biking trails along the Grand River, grocery stores, schools, parks, and more. This unit comes with a 10yr Rental guarantee and is currently leased at $1400+Utilities/month. Option of assuming the tenant or vacant possession. **EXTRAS** This unit comes with a 10yr Rental guarantee and is currently leased at $1400+Utilities/month. Option of assuming the tenant or vacant possession (id:50787)
Save Max Gold Estate Realty
6 Executive Place
Kitchener, Ontario
Exceptional Opportunity: Commercial Development Land in Southwestern Ontario. Located in the heart of a thriving commercial district, this property is a prime choice for businesses and investors. Its versatile zoning and strategic location make it suitable for a diverse range of developments. Prime Location: Nestled in Kitcheners vibrant business hub, with seamless connectivity to Hwy 401 and convenient access to public transit. Flexible Zoning: Zoned Commercial (Com 3), offering suitability for office spaces, retail outlets, mixed-use projects, hotels, banquet facilities, industrial warehouses, or educational institutions. Close to Amenities: Proximity to shopping centers, dining establishments, and essential professional services. Ready Infrastructure: Full municipal services are available at the property line, ensuring ease of development. Land size is approximately 2 acres. This property is an unparalleled opportunity for business owners or investors looking to establish or expand in one of Kitchener's most dynamic and rapidly growing areas. (id:50787)
Royal LePage Signature Realty
17 Edgewild Drive
Caledon (Palgrave), Ontario
Timeless Architectural Jewel. This Bespoke Multi-level French Country Manor Home Boasts Over 6,700 Sqft Of Grand Living Space, With Much More Potential Finish Spaces. Sitting Proudly Atop A 2.12 Acre Private Cul-de-sac Home Site, In The Picturesque Hamlet Of Palgrave/Caledon. Surrounded By Conservation, World Class Equestrian Park, Ponds And Nature Trails, This Custom Bungaloft Boasts Unique Design And Gorgeous Elevation Like No Other. T This Is A New Build And Well Under Way, With The Opportunity To Select All Finishes, And Additional Finished Areas, To Truly Make It Your Own. OPEN To View. For More Information About This Listing, More Photos & Appointments, Please Click "View Listing On Realtor Website" Button In The Realtor.Ca Browser Version Or 'Multimedia' Button or brochure On Mobile Device App. (id:50787)
Times Realty Group Inc.
201 - 123 Maurice Drive W
Oakville (1002 - Co Central), Ontario
Brand New - Get ready to move in! Indulge in luxury living at The Berkshire Residences in Oakville. This 3 Bedroom + Den site spans 2099 sq ft, featuring a 168 sq ft balcony for extended living space. Discover refined details such as 10 ft ceilings, bespoke soft close cabinetry, porcelain slab countertop and backsplash. Extended height kitchen cabinets, a waterfall edge kitchen island a full 6 piece appliance package. Luxurious heated bathroom flooring and premium hardwood flooring throughout. Impressive finishes, upgraded vanities in all bathrooms, and upgraded tiles are just a few fabulous features of this spacious and well appointed suite. The convenience of 2 parking spots and a locker are included in your Berkshire Residences upscale living. (id:50787)
RE/MAX West Realty Inc.
406 - 123 Maurice Drive E
Oakville (1002 - Co Central), Ontario
Brand New -Get Ready To Move In! Experience Luxury Living At The Berkshire Residences In South Oakville. These 2 Bedrooms + Den Penthouse Suite Is 1500 Sq Ft Of Elegance Complemented By A 1413 Sq Ft Rooftop Terrace, Perfect For Entertaining. Enjoy 198 Sq Ft Balcony For Extended Living Space. Discover Refined Details Such As 10 Ft Ceilings, Bespoke Soft Close Cabinetry, Porcelain Slab Countertop And Backsplash. Extended Height Kitchen Cabinets A Waterfall Edge Kitchen Island Full 6 Piece Appliances Package. Luxurious Heated Bathroom Flooring And Premium Hardwood Flooring Throughout. Impressive Finishes Such As, Lincoln Park Style Doors, Upgraded Vanities In All Bathrooms, And Upgraded Titles Are Just A Few Fabulous Features Of This Spacious And Well-Appointed Suite. The Convenience Of 2 Parking Spots And A Locker Are Included In Your Berkshire Residence Upscale Living. (id:50787)
RE/MAX West Realty Inc.
313 - 54 Sky Harbour Drive
Brampton (Bram West), Ontario
Remarkable 2 bedroom and 2 full bathroom condo in a great location. This unit boasts an open-concept kitchen and living room with a walk-out to large balcony to enjoy your morning coffee on. The primary bedroom has a walk-out to the balcony, a 4-piece ensuite bathroom, and a large walk-in closet with plenty of space. Each washroom has a shower & bathtub. Convenient ensuite washer and dryer. Rarely offered 2 parking spots located right next to the elevator. Located close to Hwy 401 & 407 on the Mississauga/Brampton border. (id:50787)
RE/MAX Premier Inc.
65-66 - 750 Oakdale ( Ground Floor) Road
Toronto (Glenfield-Jane Heights), Ontario
!! Prime Location, Exposure To Hwy/400.location and extremely rare Highway 400 signage visibility for this functional industrial space with high office component. Main Floor corner unit !!! 2 Entrances. Office space contain 3 Rooms and Large open area. Possible to add (1000sqft)Industrial space with18'Height with 2 Drive -in doors. Great access to transportation routes, steps to TTC and Finch LRT. Very functional Layout with two washrooms. Well managed complex with flexible zoning that allows a variety of uses. Place of Worship !! Social Club, Financial Institute, Laboratory (Lab), Medical Dental, Beauty Salon, Artist Studio, Carpenter Shop, Production Studio, Service Shop, Police Station, Ambulance Depot., Automated Banking Machine. Community Meeting Centre. (id:50787)
RE/MAX Millennium Real Estate
1078 Dovercourt Road
Toronto (Dovercourt-Wallace Emerson-Junction), Ontario
A rare opportunity to own a generational, turnkey, income-producing, multi-functional 3-storey triplex with ground-floor commercial space and a basement with a separate (walk-up) entrance- an ideal location to start your own business. With a total of 4 separate entrances, the possibilities are endless! Live and/or invest in one of Toronto's most sought-after West End neighbourhoods. This triplex is beautifully renovated and meticulously maintained, standing out as one of the few 3-storey buildings in the area with a usable basement, maximizing your return on investment. The 3rd and 2nd floor each features a fully renovated 3-bedrm apartment. The ground floor is a commercial-ready space with a 9.5-foot ceiling, pot lights, a back studio with a 3-piece bathroom, a powder room, and a full basement with its own entrance. At the back of the property, you'll find large walk-out terraces and stairs, providing convenient second exit points. The expansive backyard, fully fenced with a back gate, serves as a true outdoor oasis, offering endless possibilities for both large-scale entertaining and versatile commercial ventures. The area is seeing a surge of new condo developments, alongside fresh shops set to open on Dufferin and Dupont. You are within walking distance to Bloor & St. Clair, home to a wide selection of restaurants and bars. Dufferin Mall is just a short walk away & Yorkdale is a quick drive via the Allen Road. TTC access is close by, or take a short trip to the much-anticipated future Eglinton Express. The Airport Express is also nearby, offering quick access to the airport in under 20 minutes. Dovercourt Park and High Park are both within easy reach, and you will never be far from grocery essentials, with Loblaws, Farm Boy, and FreshCo all located nearby on Dupont. This property offers seamless connectivity to the dynamic heart of the city, making it a coveted investment for those seeking the perfect blend of convenience, community, and potential in Toronto. ** (id:50787)
The Key Market Inc.
1009 - 21 Park Street E
Mississauga (Port Credit), Ontario
Investor Alert! Welcome to Tanu Condos, a brand-new luxury development in the exclusive lakefront community of Port Credit. This elegant 1-bedroom + den, 1.5-bathroom unit is thoughtfully designed for modern living. The kitchen is a chef's dream, featuring quartz countertops, an integrated refrigerator and dishwasher, a stainless steel oven and cooktop, a built-in microwave, a large island with storage and seating, a subway tile backsplash, extra pantry storage, and engineered laminate floors. The open-concept living room is both stylish and inviting, with engineered laminate floors, floor-to-ceiling windows, and direct access to the balcony. The bedroom offers comfort with engineered laminate floors, floor-to-ceiling windows, and a double-door closet, while the primary ensuite is a luxurious retreat with a 4-piece bath/shower combo, tile floors, a subway tile backsplash, a single vanity with quartz countertops, built-in mirror storage, and access to the main powder room. The versatile den, enclosed with double sliding doors, can easily be used as a home office or a second bedroom. Additional highlights include a laundry closet with a Blomberg washer and dryer, smart home technology with phone accessibility, keyless entry, and in-suite security with license plate recognition. Tanu Condos also offers an array of premium amenities, including 24/7 concierge service, a guest suite, a fitness and yoga facility, a movie lounge, a billiards/games room, visitor parking, an outdoor terrace, a car wash, and a pet spa. **EXTRAS** Located just steps from Port Credit GO Transit, the waterfront, world-class dining, schools, parks, golf clubs, and more, Tanu Condos offers an unparalleled living experience in the heart of Port Credit. (id:50787)
Royal LePage Real Estate Services Ltd.
313 - 54 Sky Harbour Drive
Brampton (Bram West), Ontario
Remarkable 2 bedroom and 2 full bathroom condo in a great location. This unit boasts open concept kitchen and living room with walk-out to large balcony. Primary bedroom has a walk-out to the balcony, 4-piece ensuite bathroom and a large walk-in closet with plenty of space. Each washroom has a shower & bathtub. Convenient ensuite washer and dryer. Rarely offered 2 parking spots located right next to the elevator. Located close To Hwy 401 & 407 On the Mississauga/Brampton Border **EXTRAS** Tenant to pay -hydro, hot water tank and gas (id:50787)
RE/MAX Premier Inc.
219 Southview Road
Oakville (1020 - Wo West), Ontario
Solid Built 3 Bedroom Bungalow With A 2 Bedroom Separate Entrance Basement Apartment In South- West Oakville. Fabulous Location On A Premium Lot Backing Onto No Neighbors Behind You. Incredible Home Sits On A Large 60"X125" Lot, Includes A Detached Garage With A Tandem Workshop At Rear. Full Bath & Kitchen, High Income Potential Basement-Apartment. Close The Lakefront, Trails, Shopping, Downtown Oakville. Walk 3 Minutes To The Ymca. Attend Top Rated Schools. **EXTRAS** Inclusions: 2 Fridge, 2 Stove, 2 Rangehood, Dishwasher, Washer(2024) & Dryer, All Elfs And All Window Coverings. CAC(2023) (id:50787)
Homelife Landmark Realty Inc.
16 Pryor Avenue
Toronto (Weston-Pellam Park), Ontario
***Location Location Location*** Great Investment Property Is Waiting For You! Is A Hidden Gym Located In An Trendy Neighborhood Waiting For The Right Astute Buyer. The Property Currently Boasts Two Kitchens/Two Units With Multiple Bedrooms For Resident's Needs. Potential Total Market Rents Can Reach $5200 PLUS! Bathroom On Each Floor. The Property Includes a Large Lane Way Garage. House Can Be Easily Transformed Back Into Single Family Unit By Breaking Drywall Partition On Main Floor Bedrooms To Create a Living And Dinning Space. The Area Has Many Projects Just Finishing and Starting, Nearby Public Transit, Stockyards Shopping Centre, With Many Parks and Schools Nearby. This Is A Great Property Waiting For You. **EXTRAS** Property Is Divided Into Two Units. First Entrance To The Main & Second Floor Unit In The Front. Other Half Of Main Floor & Basement Unit Entrance Located At The Back. Two Finished Basement Bedrooms Not Shown In Pictures & Floor Plan. (id:50787)
Ipro Realty Ltd.

