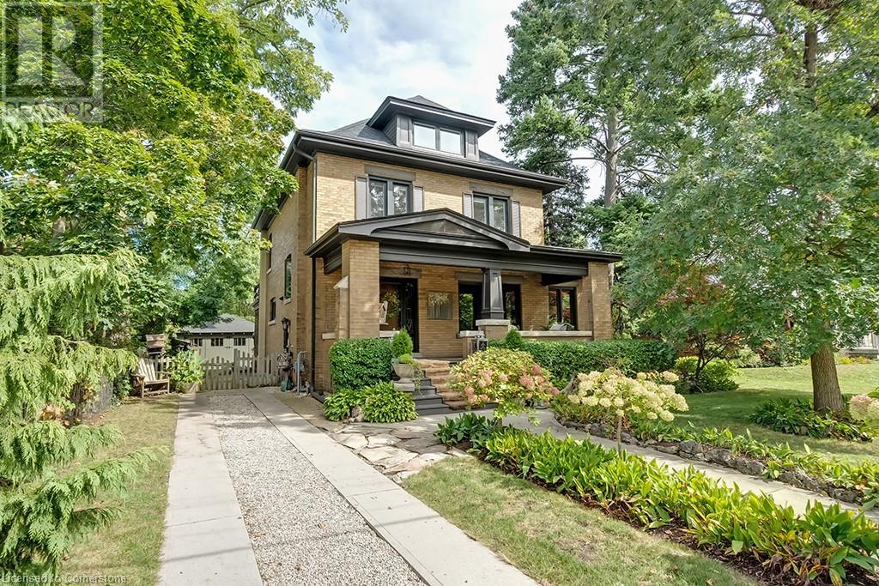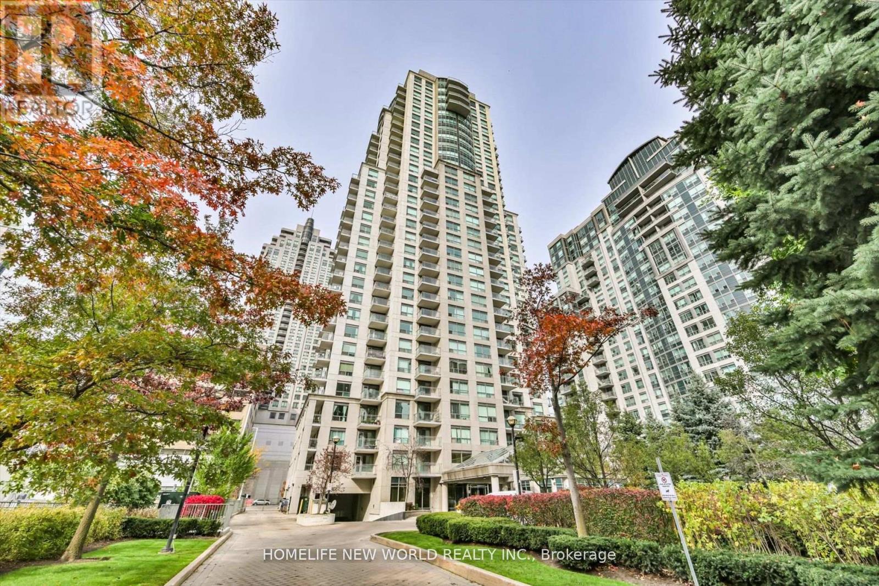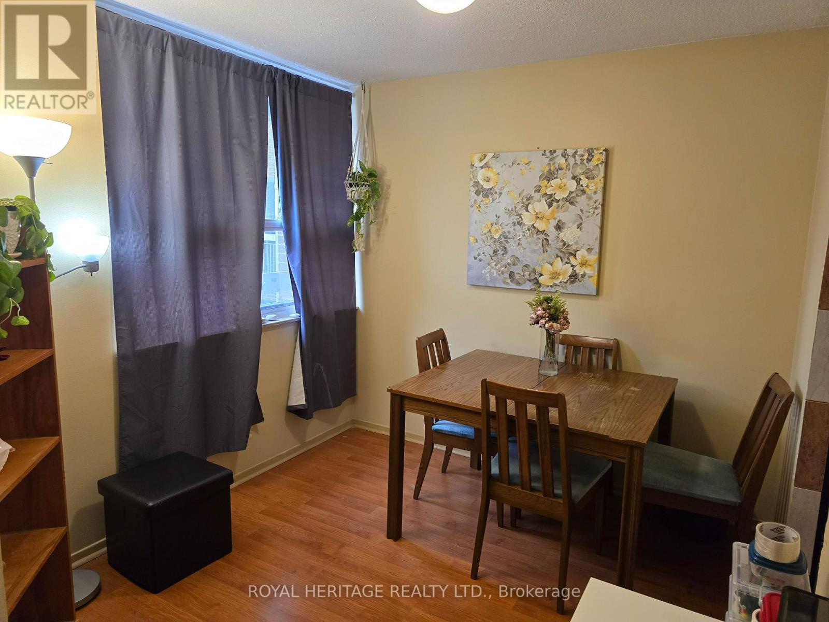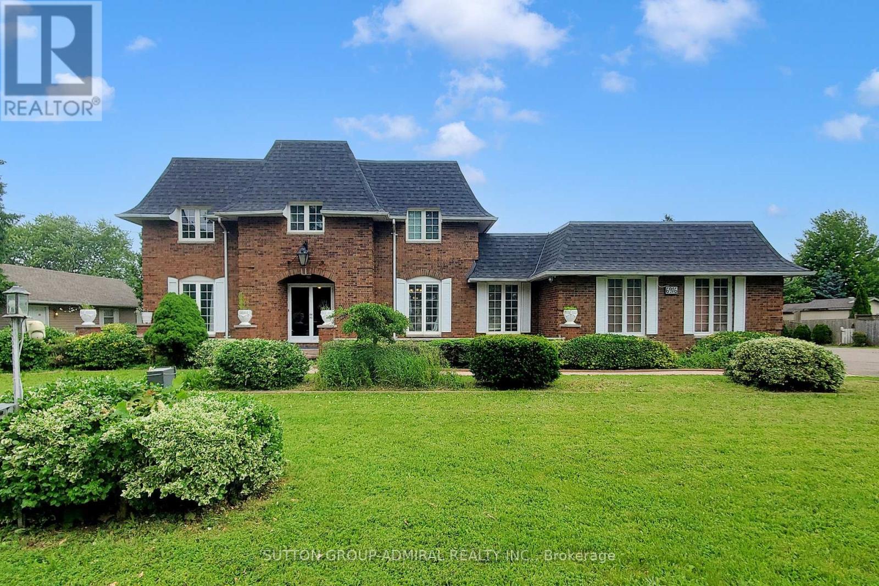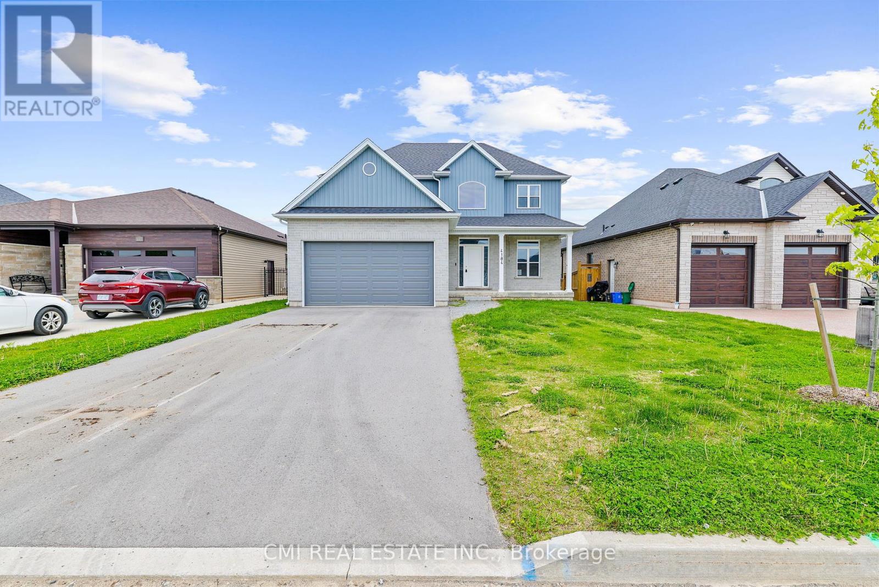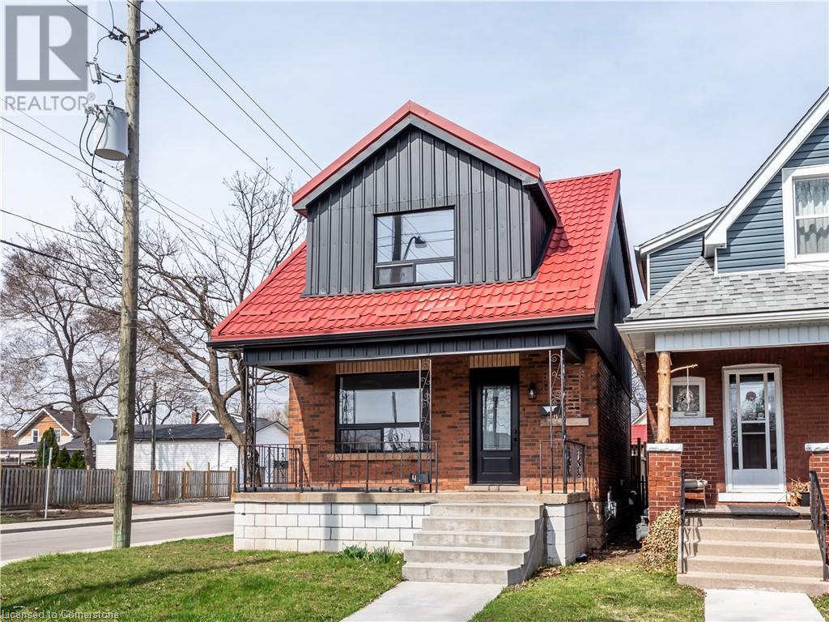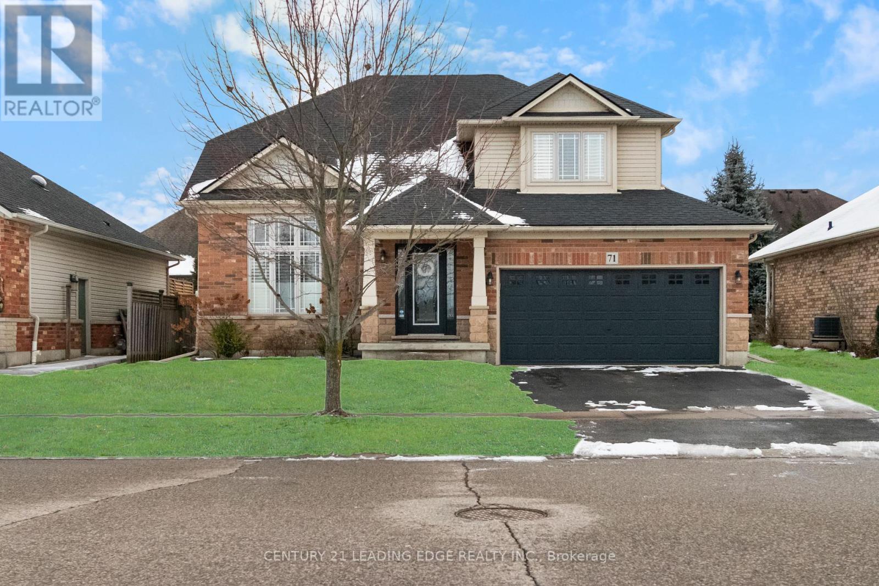105 David Street
Haldimand, Ontario
Welcome to 105 David Street, Hagersville, a delightful property that combines charm, comfort, and convenience seamlessly. Perfectly situated in a family-friendly neighborhood, this home is ideal for first-time buyers, growing families, or savvy investors looking for a great opportunity. (id:50787)
Century 21 Leading Edge Realty Inc.
Main Fl - 250 Beechy Drive
Richmond Hill (Crosby), Ontario
This property was fully gutted and renovated in 2024. All renovated from top to bottom. New wiring, new plumping, new insulation, new drywall, new windows , new doors, new kitchen, new bathroom, new flooring, new SS Appliances....Great Family Neighborhood with top rating schools. All amenities nearby. Exclusive to use back yard and Tenant responsible cut glass and lawn maintenance for backyard****Utilities extra**** **EXTRAS** S/S Fridge, S/S Stove, washer, dryer, dishwasher (id:50787)
Right At Home Realty
75 Lorraine Drive
Toronto (Willowdale West), Ontario
Home Is Where Lorraine Is. This Luxurious French Chateau Inspired Home Was Custom Built In 2014 And Offers Approx. 6000sqft of Living Space A&B Grade. With 4 +1 Bedrooms and 5 Bathrooms and 8 Car Parking Including Double Garage With Interior Access To Mudroom. This Home Was Meticulously Designed And Built For The Original Owners, Reflecting Their Personal Commitment To Quality And Attention To Detail. The Bells and Whistles: New Roof ('22), 10ft Ceilings On Every Floor, Massive Chef-Worthy Kitchen With Subzero/Wolf Appliances, Quartz Countertops and Butlers Pantry, Relax In Your Main Floor Family Room, Walk-Out To Your Professionally Landscaped Backyard With Artificial Turf, Large Flagstone Patio and Golf Putting Green, Work From Home In The Dedicated Office Space With Built-In Cabinetry, Head Up To Your Massive Primary Retreat With Walk-Through Closet and Stunning 5pc Ensuite, 2nd Bedroom Offers Large Walk-In With 3pc Ensuite Heated Floors, 3rd and 4th Bedrooms Offer Shared 5pc Bath and Each A Built-In Study Area, Upgraded Pella Windows and Doors, White Oak Flooring, Heated Marble Flooring In All Bathrooms and Marble Hallways and Zoned SONOS Audio. Lower Level Has Loads To Offer Including, Gym, Theatre Room, Sauna, 500+ Bottle Glass Wine Cellar, Wet Bar, Large French Doors and W/O to Backyard, Heated Marble Flooring Throughout, 4pc Bath and Large Guest Bedroom With Double Closet.This Home Has Been Feng Shui Certified By A Professional Geomancer, Ensuring Harmony And Positive Energy Throughout. **EXTRAS** 2 HiEff Furnaces, 2 HiEff AC Units, 2 Sump Pumps, 200Amp, SONOS Audio, Hot and Cold Water In Garage, Reverse Osmosis Filtration System, Automated Irrigation System, LED Lighting Throughout (id:50787)
RE/MAX Hallmark Realty Ltd.
389 Torrance Street
Burlington, Ontario
Stunning century home just steps from downtown Burlington! This charming 4-bedroom, 2.5-bath beauty showcases stunning details throughout, including refinished hardwood flooring, rich wood trim, and solid wood doors. The kitchen is equipped with Heartland appliances, including a six-burner gas stove, and marble countertops. A sunken family room offers heated floors and a cozy wood-burning fireplace with a walk out to the back deck, while the formal living and dining rooms are perfect for entertaining. The second level features three spacious bedrooms, one with a walk-out terrace overlooking the lush backyard, plus a 4-piece main bath. The third-level suite offers a walk-in closet and luxurious 4-piece ensuite bath perfect for a nanny suite or teenager retreat. With two driveways accommodating up to 5 cars, a carriage-house-style 2-car garage, and an unspoiled lower level with side entrance, this home has future in-law suite or income potential. Beautifully landscaped, a cozy front porch and close to schools, parks, Lake Ontario, Spencer Smith Park, The Art Center, and all of downtown Burlington's shops and restaurants. An absolute must-see! (id:50787)
Royal LePage Burloak Real Estate Services
607 - 21 Hillcrest Avenue
Toronto (Willowdale East), Ontario
Stunning luxury Monarch condo by Mattamy in the highly sought-after Willowdale East neighborhood! This spacious 1+1 bedroom unit offers 745 sqft of living space with light oak laminate fooring throughout and brand-new French doors leading to the den, which is perfect for a home ofce or could easily serve as a second bedroom. The open-concept layout includes a balcony facing a quiet side street for added peace and privacy. The updated bathroom features a full glass shower and vanity. New track lighting and window coverings have also been installed. The bedroom has its own private south-facing balcony with a lovely view of Elmwood Ave. Ideally located across from the North York subway station and Empress Walk, this condo is just steps away from restaurants, entertainment, grocery stores, schools, and parks. Enjoy the convenience of being within walking distance to Mel Lastman Square, Loblaws, Longos, Food Basics, Whole Foods, Cineplex, and close to Highway 401! (id:50787)
Homelife New World Realty Inc.
208 - 4064 Lawrence Avenue E
Toronto (West Hill), Ontario
Fantastic Home for the First-Time Home Buyer, Down-Sizer or Investor. This Three Story Condo Apt Boasts 3 Beds, 3 Baths, With Generous Room Sizes It Allows Plenty of Room for A Large Family. Lots of Windows Allow Natural Light. Appliances in Working Condition, With No Warranties. Maintenance Fee includes: Water, Heat, Cable, Internet and 24 Hour Security Guard. 2 Parking Space and Locker Included. (id:50787)
Royal Heritage Realty Ltd.
6916 Garner Road
Niagara Falls (219 - Forestview), Ontario
Beautifully maintained and renovated 2 storey house on almost one acre lot boasting 4,000 SF floor space above the ground plus finished basement. 4 bedrooms on 2nd floor with renovated 2 bathrooms and 2 large great room/office on the ground floor with renovated kitchen (2021). New side roof shingles (2021). The most desirable water radiant heating and a separate central AC systems. New instant hot water system (2023, rental). Proximity to renowned secondary and elementary schools. Walking distance to Costco, Walmart, FreshCo and Metro. The new General Hospital is under construction nearby. Active development of houses, condos and THs are just steps away. Virtual Tour and Floor Plans are attached. Just next to this property, there is new TH of 7 units and the lot size is a half of the subject property. Great opportunity to the Buyer as a resident and/or for development. Seller is retiring. **EXTRAS** The lot size can be developed for 4 detached houses or more than 14 THs or 3-4 storeys condo APT as per City. This is the immediate potential. Survey is attached. Additional over sized detached garage with power and water supply. (id:50787)
Sutton Group-Admiral Realty Inc.
4184 Village Creek Drive
Fort Erie (328 - Stevensville), Ontario
Motivated Seller! Small town living meets connectivity! Brand New Village Creek community presented by Park Lane in peaceful serene Stevensville surrounded by parks, shops, restaurants, Conservation areas & much more! Beautiful 2-car garage, 3 bed + loft/office, 3 bath approx 2000sqft AG situated on a spacious 50X108ft. Double wide driveway can accommodate plenty of cars/RVS/boats. Large covered porch w/ perfect sitting area. Bright open foyer w/ access to garage. Front living room O/L front yard can be used as additional bedroom/office w/ 2-pc ensuite. Laminate flooring, pot lights, & picture windows thru-out. Oversized great room w/ electric fireplace & large windows providing ample natural light. Dining area can fit 8-person table W/O to back patio. Executive Chefs kitchen upgraded w/ B/I SS appliances, Counter-top gas stove, DD fridge, floating hood range, W/I pantry, & breakfast island. Upper presents 3-large bedrooms + loft (can be used as 2nd family room/ office/ or open concept guest bedroom) & 2 full baths. Primary bedroom retreat w/ W/I closet & 5-pc ensuite. Unfinished bsmt w/ R/I drains & look-out windows awaiting your vision. Huge backyard can accommodate a pool. Lots of potential! **EXTRAS** Rare chance to purchase a versatile flex cleverly designed floorplan w/ attention to detail. Mins to QEW, Niagara Falls, Ridgeway/Crystal beach, Lake Erie, & Buffalo Border. (id:50787)
Cmi Real Estate Inc.
9429 Tallgrass Avenue
Niagara Falls (224 - Lyons Creek), Ontario
Welcome To This Stunning, Rarely Offered Home In One Of Niagara Falls' Most Sought-After Subdivisions! Nestled On One Of The Largest Lots In The Area And Backing Onto Tranquil Green Space, This Expansive Home Boasts Over 5,000 Sq. Ft. Of Luxurious Living Space. Featuring 5 Spacious Bedrooms, Plus 2 Additional Bedrooms In The Fully Finished Basement, And 5 Modern Bathrooms, Theres No Shortage Of Room For Your Family To Grow. The Chefs Kitchen Is A Dream With Quartz Countertops, A Large Breakfast Bar, And A Walk-In Pantry. The Unique Flex Loft Offers Endless Possibilities, Whether As A 5th Bedroom, Home Office, Or Family Room With Its Own Closet. Enjoy Relaxing On The Covered Porch While Taking In The Serene Surroundings. This Home Truly Has It AllSpace, Style, And Versatility In An Unbeatable Location! (id:50787)
Royal LePage Your Community Realty
200-14 - 350 Burnhamthorpe Road W
Mississauga (City Centre), Ontario
Client RemarksDiscover your next business edge at this prime office location with fully furnished and serviced private spaces, offering seamless accessibility from major highways and transit options, including LRT, MiWay, Zm, and GO Transit. Nestled in a high-density residential area, this executive space is within walking distance of Square One Shopping Centre, Celebration Square, City Hall, and the Living Arts Centre. The building features modern, flexible offices designed for productivity, with high-end furnishings and 24/7 access. Tailored membership options cater to every budget, while on-site amenities such as Alioli Ristorante and National Bank enhance convenience. Network with like-minded professionals and enjoy a workspace fully equipped to meet all your business needs. vate spaces, offering seamless accessibility h-density residential area, this all, and the Living Arts Centre. The 24/7 access. Tailored membership options Convenience. Network with like-minded Offering budget-friendly options ideal for solo entrepreneurs to small teams, with private and spacious office space for up to 10 people. **EXTRAS** Fully served executive office. Mail services, and door signage. Easy access to highway and public transit. Office size is approximate. Dedicated phone lines, telephone answering service and printing service at an additional cost. (id:50787)
RE/MAX Premier Inc.
49 Cameron Avenue N
Hamilton, Ontario
This detached 3-bedroom home features a modern kitchen with quartz countertops and stainless steel appliances, a bright and spacious living/dining area and a generously sized primary bedroom. Additional highlights include a detached garage with a concrete driveway and a lifetime metal roof. The property is currently tenanted, and the buyer must assume the tenant. A minimum of 24 hours' notice is required for all showings. Conveniently located near schools, shopping, and transit. Please note that the photos were taken when the property was vacant. RSA (id:50787)
RE/MAX Escarpment Realty Inc.
71 Cobblestone Drive
Brant (Paris), Ontario
Welcome home to 71 Cobblestone Drive, a stunning 2 story home located in the quaint town of Paris. Located just minutes to highway access, elementary schools, and the downtown core, this gorgeous family home offers a spacious floor plan and finished basement for additional living space. Offering 3 bedrooms, 4 bathrooms and a double car garage, this immaculate gem is perfect for the move-up buyer looking for a great family friendly neighbourhood. The exterior of this home is striking with a double-width driveway and landscaped gardens. The front foyer opens up to showcase cathedral ceilings and oak-engineered hardwood floors that flow throughout the main living space. The great room is the perfect space to entertain your family and friends, with an elegant formal dining room just steps away to celebrate your family's special occasions. Look at this kitchen, its amazing! The modern, white, shaker style cabinetry offers crown molding and soft close drawers with upgraded hardware. The marble backsplash and countertops are exactly what prospective buyers are looking for. A generous size dinette space is perfect to enjoy a "quick breakfast" or less formal meals. A large laundry with storage and garage access plus a powder room complete the main level. Patio doors lead you out to a large deck with a pergola and your fully fenced yard. A small patio area is also great for enjoying the sun during warm summer months, with a large shed for storage. Make your way back inside to the second floor where you will find a large primary bedroom with walk-in closet and ensuite bathroom including a soaker tub and stand alone shower. Two additional bedrooms and a full bathroom complete the upper level. If more space is what you need then this home is for you! The basement reveals a large recreation area with bonus space that can be used as a den, office, or play area. With lots of space to spare, and a third full bathroom, this home has it all! (id:50787)
Century 21 Leading Edge Realty Inc.




