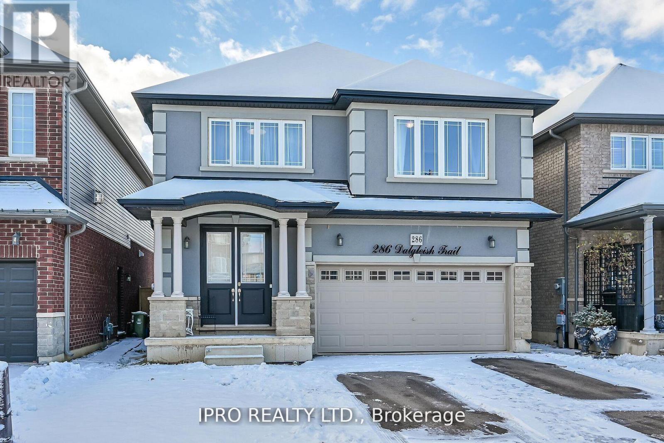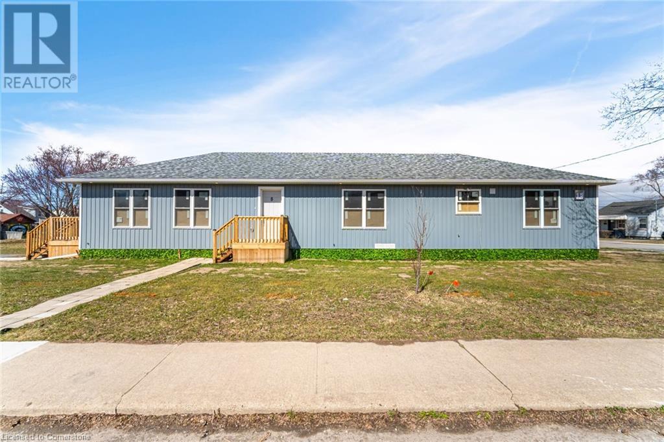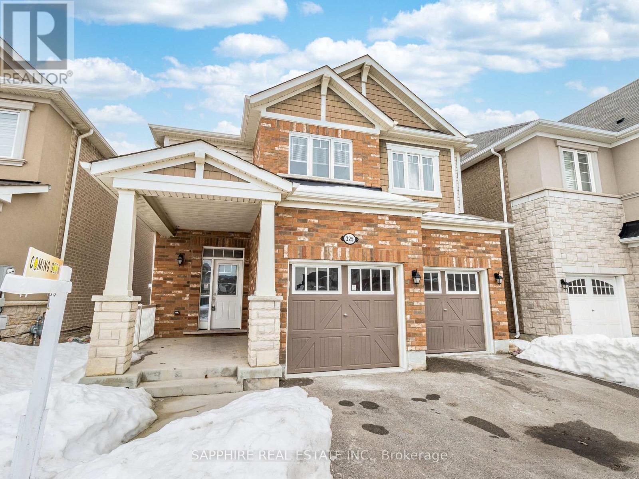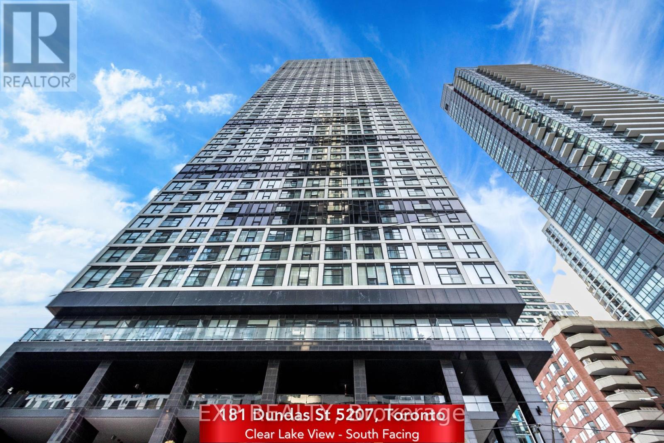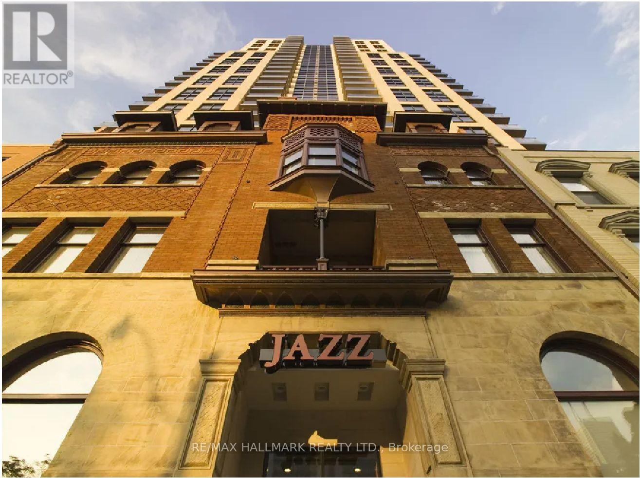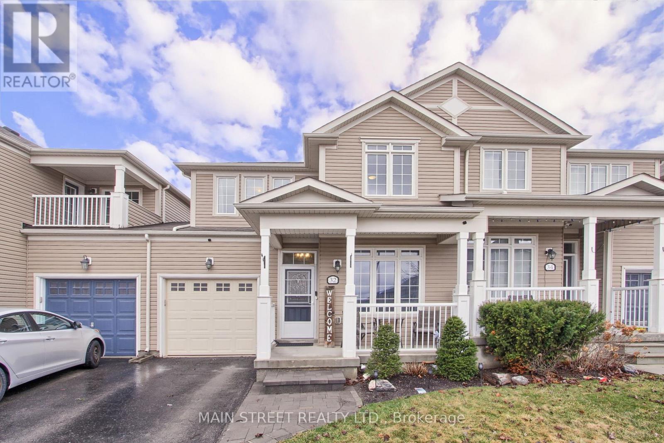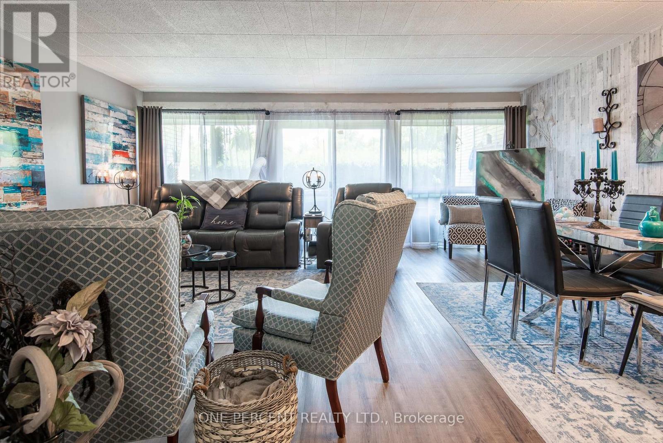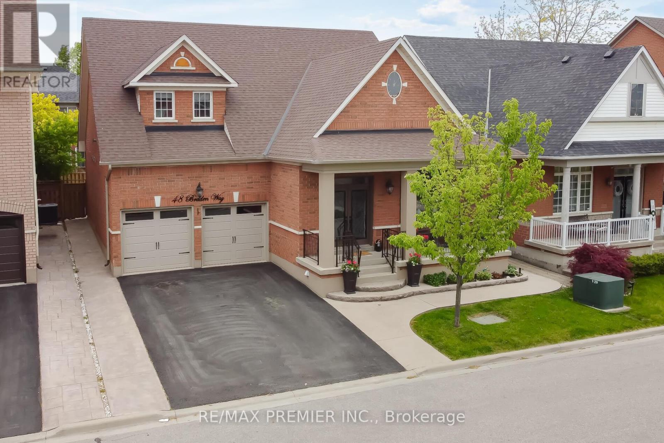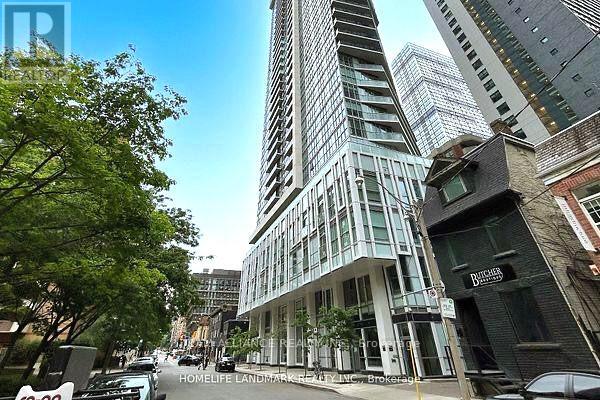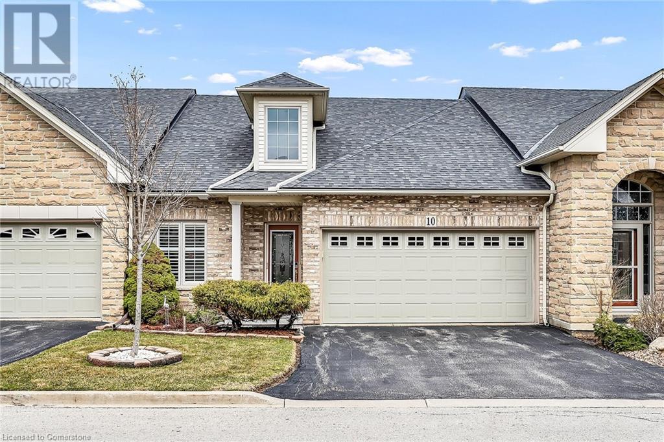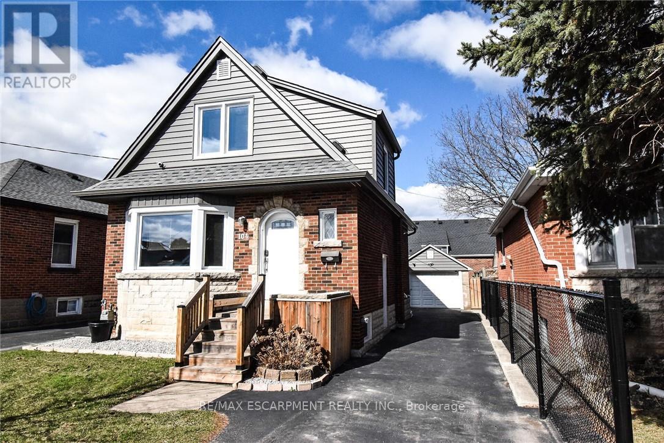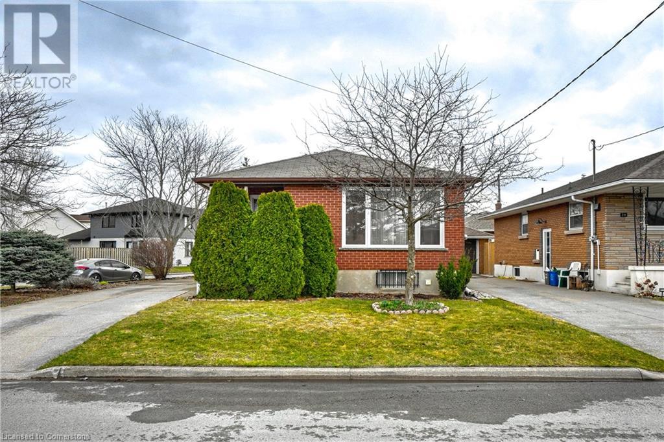73 Spire Hillway
Toronto (Hillcrest Village), Ontario
Beautifully Nice Unit! Top Ranking Schools zone. Famous Arbor Glen PS and A.Y Jackson High School! Well kept and well Maintained Home With Generous Size and very functional layout.large size All Rooms, provide Comfort & Pride Of Ownership. 4 Bedrooms With Walk Out Basement!Quality Hardwood Floors Throughout, Limestone In Hallways, Granite Countertop, absolute move-in condition. Steps & Minutes Away From All Conveniences. Easy Access To Highway 404/DVP/401 Bus Stop Nearby, Walking distance To Shopping Mall & Supermarket. It is a must see! Building Has An Outdoor Swimming Pool, plenty Visitor Parkings! (id:50787)
Royal LePage Signature Realty
286 Dalgleish Trail
Hamilton (Hannon), Ontario
Welcome to this exquisite 4+1 bedrooms LEGAL BASEMENT, 5 bathrooms home. Main Floor Is Open Concept With 9 Ft Ceiling Height. Separate Living, Dining. 4 Bedrooms Are Upstairs Plus a Family Room! Can be Coverted to 5th Bedroom. Master Bedroom With 5 Pc Ensuite With Walk In Closets. 3 Bathrooms upstairs! The Laundry Room Is Conveniently Located On The Second Floor As Well. Finished basement includes its own kitchen and laundry. New basment floor installed!! Close To All Amenities, Shopping And Dining Attractions Within Walking Distance. (id:50787)
Ipro Realty Ltd.
1509 - 399 South Park Road
Markham (Commerce Valley), Ontario
Luxury Condo Edgewater At The Galleria In Dt-Richmond Hill Condo With 2 Beds Plus Den 2 Full Baths!! Spacious & Bright Corner! Den Could Be 3rd Bedroom. Open Balcony With Unobstructed Northeast View Overlooking Pond & Ravine! Newly Renovated, Great Layout W / 2 Split Bedrooms Plus One Den! Pri-Bedroom Has 4Pc Ensuite! Maintanence Fees Cover All Utility: Hydro, Water And Heat! Two Parking(One Over-Sized) One Locker Included! (One Large Tandem Parking Space Could Park 2 Small Cars.) Ensuite Laundry. Walking Distance To Commerce Gate, Commerce Valley Business Park. Mins To York Transit, Hwy 404 & 407. Family Friendly Neighborhood. (id:50787)
Homelife Landmark Realty Inc.
1802 - 57 St Joseph Street
Toronto (Bay Street Corridor), Ontario
Beautiful large 1+Den (both with Windows and doors). South/East corner unit with over 330 sqft wrap-around balcony, next to the U of T and steps from Bloor St high-end shopping and dining. modern designer kitchen with European appliances and oversized island, a spa-inspired washroom with marble countertops, and floor-to-ceiling windows with 9 ceilings. The building offers top-tier amenities, including a grand 20-ft lobby, a fully equipped fitness center, a rooftop lounge, and an outdoor infinity pool. (id:50787)
Bay Street Group Inc.
15 Keele Street
St. Catharines, Ontario
Newly Built Side-by-Side Duplex – Live & Rent! A rare opportunity to own a newly built side-by-side duplex, perfect for both living and generating rental income! Ideally situated just 4 minutes from Pen Centre, 8 minutes from Brock University, and 9 minutes from Niagara College and Premium Outlet, this property offers unmatched convenience in a prime location. Featuring two spacious units on the main level: 3-bedroom, 2-washroom unit 2-bedroom, 1-washroom unit This home has been extended and rebuilt with city-approved plans and inspections, ensuring quality craftsmanship and peace of mind. Enjoy privacy with no neighbors on three sides, and take advantage of the ample space available to build a future Garden Suite. A fantastic investment with two homes for the price of one—don’t miss out! (id:50787)
Housesigma Inc.
757 Taunton Road E
Oshawa (Pinecrest), Ontario
Renovated Bangalow Offer To Lease! Super Convenient Location, Surrounded By Walmart, Superstore, Home Depot, Canadian Tire, Best Buy, Lcbo, Banks And Coffee Shops Etc. Close To Schools And Parks. Mins To Durham College And UOI. Open Concept Design With Island Counter Eat-In Kitchen. Excluding basement. (id:50787)
Century 21 Landunion Realty Inc.
325 Trudeau Drive
Milton (1027 - Cl Clarke), Ontario
LEGAL 2-BEDROOM BASEMENT! Nestled in Milton's desirable Beaty community, this stunning home offers approximately 3,500 sq. ft. of luxurious living space. With 9' ceilings on the main floor, this home boasts 4 spacious bedrooms, a formal living room, a formal dining area, and a large family room with a cozy gas fireplace. The open-concept kitchen is a chefs dream, featuring brand-new quartz countertops, stylish backsplash, and Brand new stainless steel appliances. A large window and oversized patio door bring in abundant natural light, creating an inviting atmosphere. Elegant hardwood floors adorn the main level, complemented by freshly stained oak stairs with new wrought iron railings. Upstairs, brand-new Berber carpet adds comfort and style. Freshly painted throughout, the home exudes a modern and bright ambiance. The primary bedroom is a tranquil retreat with an ensuite bathroom, walk-in shower, soaking tub, and a spacious walk-in closet. Conveniently, the laundry room is located on the second floor. The Legal 2-bedroom basement apartment with a separate entrance and independent laundry was previously rented for $2,200 per month, perfect for rental income. Enjoy outdoor entertaining in the fully fenced backyard with an oversized patio. The double garage accommodates a large SUV or truck, and the driveway provides parking for four additional vehicles. Modern amenities include Energy Star certification, a Wi-Fi-controlled Nest thermostat, and brand-new LED lights throughout. Ideally located just minutes from Highway 401, 8 Minutes to Mississauga, shopping plazas, banks, gas stations, parks, and top-rated schools, this home is also near an excellent dog park, perfect for pet owners. This home truly checks all the boxes for luxurious and convenient living. Don't miss the opportunity! Schedule your private viewing today! (id:50787)
Sapphire Real Estate Inc.
43 - 7155 Magistrate Terrace
Mississauga (Meadowvale Village), Ontario
Step into this gorgeous, move-in-ready 3+2 bed, 4-bath semi-detached home in one of Meadowvale Villages' most desirable communities! This beauty comes with a walk-out entrance to the basement and another one through the garage perfect for extra income or an in-law suite. The modern kitchen features a huge island with new appliances. The open-concept living and dining area is bright and inviting. The Cathedral window leading upstairs to the spacious primary bedroom boasts a walk-in closet, a second closet, and a private 3-piece ensuite. Recent updates include: New Paver Interlocking stones in the backyard, a new roof, new attic insulation & 25K spent on completing the basement. Enjoy the convenience of being close to Heartland Town Centre, major highways (401, 410 & 407), top-rated schools, parks, and all essential amenities. With low maintenance fees and ample visitor parking, this home is a rare find! (id:50787)
RE/MAX Gold Realty Inc.
2849 Clarkesville Street
Innisfil, Ontario
Unlimited Possibilities Await: With close to 39 acres of land, existing homes nearby, and a double-garage raised bungalow w/ a finished basement & enclosed swimming pool offering income-generating potential, this property offers incredible opportunities. Located in a serene area of Simcoe County, yet only a short drive to essential conveniences and Lake Simcoe. (id:50787)
Smart Sold Realty
21 Tamara Drive
Richmond Hill (Devonsleigh), Ontario
One Of A Kind! Stunning and updated 4 bedroom family home with a walk-out finished lower level located on a quiet street in the Heart of Richmond Hill. Main Floor boasts seamless hardwood floors throughout, wainscotting, and large principal rooms perfect for families and entertaining. Gorgeous renovated sun-filled open concept Gourmet Kitchen with a huge centre island, natural stone countertops, gas stove, custom cabinetry, two pantries, built-in desk, lounge area, and a separate breakfast space with walk-out to south facing deck. The second floor boasts a Spacious Primary Bedroom with double door entry, walk-in closet w/ custom built-ins, and a spa-like 4-piece ensuite with separate areas for each of you to get ready. The finished Lower Level walks out to a patio and mature garden, and is perfect as an in-law suite fully loaded with large recreation room, dining area, kitchen, bedroom and washroom. Storage space everywhere. Ideally located! Within walking distance of top-rated public and private schools, large parks and walking trails, groceries, shopping, restaurants, and public transportation. Just a few minutes drive to GO Station. Everything you need in just moments away! (id:50787)
Harvey Kalles Real Estate Ltd.
4303 - 75 Queens Wharf Road
Toronto (Waterfront Communities), Ontario
ALL Included! Exquisite Postmodern Minimalist Gem Elevate Your Penthouse Lifestyle Step into a harmonious fusion of artistry and contemporary elegance. Perched above the vibrant city, this fully furnished 1+1 to 2-bedroom executive suite embodies sophistication and refined taste, seamlessly blending exceptional design with modern functionality. Featuring an open-concept living space with sleek finishes, a gourmet kitchen equipped with premium appliances, tranquil bedrooms, and a spa-inspired bathroom, this home offers both comfort and style. Enjoy breathtaking panoramic views of the CN Tower and lakefront, complemented by luxury amenities including a swimming pool, gym, basketball court, and 24/7 concierge. Enhanced with $80K in renovation upgrades and furnished with designer furniture, this prime residence is move-in ready with a kitchen fridge, stove/oven, built-in microwave/hood range, washer/dryer, existing light fixtures, window blinds, LED TV, and more. Schedule your private tour today. (id:50787)
RE/MAX Atrium Home Realty
4303 - 75 Queens Wharf Road
Toronto (Waterfront Communities), Ontario
Exquisite Postmodern Minimalist Gem Elevate Your Penthouse Lifestyle Step into a harmonious fusion of artistry and contemporary elegance. Perched above the vibrant city, this fully furnished 1+1 to 2-bedroom executive suite embodies sophistication and refined taste, seamlessly blending exceptional design with modern functionality. Featuring an open-concept living space with sleek finishes, a gourmet kitchen equipped with premium appliances, tranquil bedrooms, and a spa-inspired bathroom, this home offers both comfort and style. Enjoy breathtaking panoramic views of the CN Tower and lakefront, complemented by luxury amenities including a swimming pool, gym, basketball court, and 24/7 concierge. Enhanced with $80K in renovation upgrades and furnished with designer furniture, this prime residence is move-in ready with a kitchen fridge, stove/oven, built-in microwave/hood range, washer/dryer, existing light fixtures, window blinds, LED TV, and more. Schedule your private tour today. (id:50787)
RE/MAX Atrium Home Realty
1905 - 100 Western Battery Road
Toronto (Niagara), Ontario
In Liberty Village , Absolutely Stunning 2 Bedroom unit with 2 Bath . One Of The Best LayoutsIn The Building. Living /Dining Area & Floor-to-Ceiling Windows with Walkout To A 125 Sqft Terrace W/Beautiful South-Western Lake View. Kitchen with Center Island & S/S Appliances, Quartz Countertops, Glass Tile Backsplash, Master Bedroom with 4PC Eins & W/O Closet and Large Window W/ Lake View. Liberty Village Offers A Great Community Lifestyle W/Out The Hustle & Bustle Of Downtown Living. Walking distance To Grocery Stores, Cafe's Banks, Restaurants & Directly Across From Ttc. Conveniently Located 10 Mins From Lake, Financial, Fashion & Entertainment District, GO and TTC. (id:50787)
Sotheby's International Realty Canada
9 - 2880 Headon Forest Drive
Burlington (Headon), Ontario
Wow!! That will be the first impression when you walk into this fully renovated 1310 Sqft, 3 bedroom, 4 bathroom townhome with a fully finished basement. Nestled in Burlingtons desirable Headon Forest community, this home offers the ideal layout with luxury wide plank vinyl flooring throughout, LED pot lights, upgraded Trim and Doors and more. The spacious living and dining area includes crown molding, a corner gas fireplace, and a walkout to a private two-tier deck. The brand new kitchen is gleaming with premium full height cabinetry with built in LED lighting, high end stainless steel appliances, wide edge premium quartz countertops and matching backsplash and large breakfast island with designer pendant lighting. The primary bedroom boasts gorgeous four-piece ensuite bath custom vanity, backlit mirror and oversized walk-in shower with full glass enclosure. Two more good sized bedrooms share a renovated four-piece bath with large format tiles, quartz vanity and tub shower. The fully finished basement includes updated flooring, a spacious recreation room with a large above ground window, a two-piece bath, and a Pine and Cedar Sauna. Rare and convenient inside access to the garage from inside. Low Monthly condo fees cover exterior maintenance and insurance. This peaceful complex is within walking distance to schools, public transit, shops, and recreational facilities, with easy access to major highways and GO Transit. Book a showing today! (id:50787)
RE/MAX Escarpment Realty Inc.
2203 - 85 Queens Wharf Road
Toronto (Waterfront Communities), Ontario
Stunning Lakeview! Bright and spacious, this fully upgraded one-bedroom + livable den condo is located in one of downtown's most sought-after buildings and neighborhoods. Experience luxury living with a functional open-concept layout, high-end finishes, a modern kitchen, and floor-to-ceiling windows offering unobstructed sunset and lake views. Enjoy top-of-the-line amenities and prime access to TTC, the CN Tower, Billy Bishop Airport, Union Station, parks, library, grocery stores, restaurants, shops, the waterfront, and more! (id:50787)
RE/MAX Paradigm Real Estate
33 Kirkland Boulevard
Toronto (Englemount-Lawrence), Ontario
Here's your chance to secure a prime detached lot in a sought-after, rapidly developing neighbourhood. This 50 x 120 ft lot offers the ideal canvas to build your dream home, with endless potential for customization and growth. Whether you're looking to invest or develop, this location is a fantastic opportunity.This property is currently equipped with wheelchair-accessible features. The main floor boasts a spacious L-shaped living room and formal dining room with hardwood flooring. Theres a 3-piece washroom featuring a roll-in shower for added convenience. The eat-in kitchen is functional, while the fabulous family room, complete with separate heating and air conditioning unit, is perfect for entertaining guests year-round.Upstairs, you'll find a generous walk-in closet and more closet space, along with a 3-piece washroom designed with accessibility in mind.The front entry features a level, wheelchair-accessible ramp ensuring easy access. There is flagstone underneath the ramp. The property is ideally located just a 5-minute walk from Lawrence Plaza and Lawrence Subway Station, providing excellent public transit connections. With easy access to the TTC, Highway 401, and proximity to Yorkdale Shopping Centre, shops, parks, restaurants, and places of worship, everything you need is right at your doorstep.Situated on a quiet, family-friendly street, this property offers the perfect blend of convenience and tranquility, making it an ideal place to call home or invest. Dont miss out on this fantastic opportunity. Whether you're looking to build a custom home or capitalize on a flourishing community, this property is an incredible opportunity! Property sold as-is. Probate has been done. (id:50787)
Sutton Group-Heritage Realty Inc.
5207 - 181 Dundas Street E
Toronto (Moss Park), Ontario
Luxurious Grid Condo with Unobstructed Awesome South Exposure View of The City and Lake Ontario. Great Location! Steps To Ryerson University, George Brown College, Dundas Square, Eaten Centre, St. Lawrence Market, Subway, Street Cars, Restaurants, Parks, and 24 Hours Concierge, Learning Centre/Meeting Area W/Wi-Fi, State of The Art Fitness Centre and Outdoor Terrace W/BBQ. Bright and Sunny Living Room and Bedroom. Perfect for Working Professionals, and Investor. (id:50787)
Exp Realty
1922 Conc Rd 4 Road
Adjala-Tosorontio, Ontario
A rare 59 acres that can be driven by vehicle past fresh ponds, open meadows, forest and Baileys Creek that runs year round - like having your own private conservation park. 2100 SF bungalow with 2 bedrooms, 3 bathrooms, large country kitchen, family room combined with Dining Area, currently used as a Games Room space, and a huge 33ft X 35ft attached heated garage/workshop. Charming detached garage/shed for storing additional machinery or toys!. Magnificent 1920s bank barn in very good condition (south & west walls have been refurbished) in the event that you would like to house animals or perhaps host larger events. If you are looking for a family Legacy property for generations to enjoy the beauty of nature, the many trails, beautiful ponds and even the on-site campground - then this is the property for you! (id:50787)
Royal LePage Rcr Realty
216 - 167 Church Street
Toronto (Church-Yonge Corridor), Ontario
Jazz, Offering 2 Months Free Rent + $500 Signing Bonus W/Move In By May 31. Rarely Available Studio W/ Ensuite Laundry. Laminate Flooring, Quality Finishes & Designer Interiors. Amenities Include Multi-Storey Party Room With Fireplace, 24 Hr. Fitness , Media & Games Rms, Library, Bus. Centre, Terraced BBQ Area, Visitor Pkg, Bike Lockers & Zip Car Availability. Located In Heart Of Downtown, Close To Ryerson, Eaton Centre & Central Bus. District. Min 1 Yr. Lease. Hydro Extra. (id:50787)
RE/MAX Hallmark Realty Ltd.
31 Loneoak Crescent
Stoney Creek, Ontario
Move-In Ready Detached Home in Family-Friendly Stoney Creek Mountain. Welcome to this beautifully updated detached home, ideally located in one of Upper Stoney Creek’s most sought-after, family-oriented neighbourhoods. Thoughtfully designed for comfort, connection, and perfect for multi-generational living, with 2487sf of finished living space, this backsplit has everything you need—and more. The bright, open-concept main floor is perfect for entertaining guests or keeping an eye on the little ones while preparing meals. Upstairs, you’ll find 3 generously sized bedrooms and a refreshed 5-piece bathroom with ensuite privilege—an ideal setup for growing families or shared living arrangements. The lower level offers a large, cozy family room with a fireplace—perfect for movie nights or relaxing evenings—as well as a 4th bedroom or home office and a second 4pc bathroom. Need even more space? The finished basement adds a versatile rec room and a dedicated laundry area with ample storage. Step outside to a fully fenced backyard that’s private, quiet, and big enough for a pool—a dream for summer entertaining or giving the kids space to play safely. This move-in ready home also features a 1.5 car garage for convenient parking and storage. Located just minutes from top-rated schools, parks, daycares, and everyday amenities, this home truly has it all. Recent updates include new AC (Fall 2024), most windows replaced, and a refreshed upstairs bathroom. RSA (id:50787)
Royal LePage State Realty
32 Hickory Ridge Street
Georgina (Keswick South), Ontario
Stunning Turnkey Townhome on Quiet Street. Featuring 3 Bedrooms, 3 Baths, An Open Concept Flow Through Main Floor Creates a Functional Family Layout. Spacious Eat-in Kitchen w/ Stainless Steel Appliances, Quartz Counters, Subway Tile Backsplash & Walk-out to Yard. Living Rm & Office/Den Combined w/ Large Front Window, Added Interior Garage Entrance w/ Closet, Large Primary Bedroom w/ 4 Pc. Ensuite & Walk-in Closet, 2nd Bedroom w/ Window Vaulted Ceiling, 3rd Bedroom Great Size w/ Double Closet. *Bonus Feature* Essentially a Semi-Detached as Home is Only Connected Via Garage! Garage Access to Backyard, Fully Fenced Backyard w/ Oversized Sundeck, Gas BBQ Hook-up & More! Close to Schools, Parks, Trails, Transit, HWY Access, Lake, Shopping, Restaurants and Much, Much, More! Shows Complete Pride of Ownership! (id:50787)
Main Street Realty Ltd.
3468 Vernon Powell Drive
Oakville (1008 - Go Glenorchy), Ontario
Stunning Executive Townhome in sought after Oakville location.This Home Boasts 3 Large Bedrooms, A Functional Layout, And A Beautiful Kitchen With Stainless Appliances. An Absolute Must To View. ** rental does not include the basement which is rented out.** Triple A Tenants Only! Please Provide First And Last Months Rent, Rental Application, Employment Letter And More. Extended driveway, 2 car parking large patio and added stairs in the backyard, smart thermostat, smart doorbell, smart door lock, Tesla/Ev charger included in garage (id:50787)
Sam Mcdadi Real Estate Inc.
511 - 8 Water Walk Drive
Markham (Unionville), Ontario
Welcome to Riverview by Times Group! This Beautifully Maintained Unit In A Prime Location At The Heart Of Markham Centre (Hwy 7/Warden). Featuring A Bright, Open-Concept Layout With An Unobstructed Southeast View And A Spacious Balcony, This Unit Has Been Upgraded With Laminate Flooring Throughout, Blinds, And A Modern Kitchen With Stainless Steel Appliances. The Den, Complete With A Door, Can Easily Serve As A Second Bedroom. Just Steps Away From Whole Foods, LCBO, GO Train, VIP Cineplex, Restaurants, Banks, Coffee Shops, GoodLife Fitness, And More! Only Minutes To Main St. Unionville, With Public Transit Right At Your Doorstep And Just 3 Minutes To Highway 407. Don't Miss It! (id:50787)
Jdl Realty Inc.
32 Madrid Crescent
Brampton (Central Park), Ontario
Welcome To This Centeraly Located Very Close To Brampton Civic Hospital and Bramalea City Centre Mall. Gorgeous 5 Bedroom Family Home With Finished Basement With Two Large Bedrooms With Attached Washrooms For Large Family. Stunning Private Oasis Pool With A Brand New Pool Heater, On A Beautifully Landscaped Large Lot. Includes 2 Fridge, 2 Stove, Dishwasher, Washer And Dryer. Family Room Has Stone Fireplace. This Is A Freshly Painted House With A Grand Foyer, Formal Living Room And Dining Room.Fully Renovated A Must See! Professionally Finished Basement With Laminate Flooring & In Law-Suite. Main Floor Laundry Room. Basement Apartment Includes Appliances. Welcome To Your Staycation. (id:50787)
Century 21 People's Choice Realty Inc.
2511 - 4065 Confederation Parkway
Mississauga (City Centre), Ontario
Prime Location In The Heart Of Mississauga With Easy Access To Hway 403/Qew/401. Walking Distance To Square One, Sheridan College And Miway/Go. Large Closet In Bedroom And Balcony, 1 Parking And 1 Locker Included 9 Foot Ceilings, Laminate Flooring, Beautiful Big Windows. Luxurious Kitchen With Modern Appliances & A Huge Kitchen Island. City Centre & All Convenience. Celebration Square, Ymca, Library Etc. Steps To Mississauga Transit, Cooksville Go Station EXTRAS: One Parking And One Locker Included. All New Kitchen Appliances: Fridge, Stove, Dishwasher, Washer- Dryer. All Existing Elfs & Window Coverings. Close To All Amenities: Square One Mall, Theatre, Parks, Schools, University of Toronto Missisauga, Transit, Library, Etc. (id:50787)
Right At Home Realty
320 Mceachern Lane
Gravenhurst (Muskoka (S)), Ontario
Searching for the ideal rental home!! This exquisite, brand-new detached residence in The Cedars at Brydon Bay, Gravenhurst, offers everything tenants desire! Conveniently located just minutes from Lake Muskoka, Muskoka Wharf, and the vibrant commercial center of Gravenhurst, this home boasts pristine, never-lived-in luxury with premium finishes perfect for those seeking upscale living. Close to outdoor activities and community amenities for water recreation, summer adventures ,or winter activities. Featuring a double-car garage, an expansive 6-car driveway, and large windows that flood the space with natural light, this home truly stands out. Inside, you'll find, the stunning solid oak staircase, ceramic tiles in the kitchen and bathrooms, and elegant quartz countertops. Spacious primary bedroom includes a luxurious 4-piece ensuite with a glass-tiled shower, a soaker tub, and a generous walk-in closet. Enjoy the convenience of five brand-new appliances, soaring 9-foot ceilings, and a thoughtfully designed layout that blends comfort with modern sophistication. (id:50787)
Homelife/miracle Realty Ltd
103 - 105 Conroy Crescent
Guelph (Dovercliffe Park/old University), Ontario
Discover the charm of this ground-level, 2-bedroom unit, situated in one of Guelph's most peaceful and affordable neighbourhoods. Ideal for first-time home buyers, downsizers, and investors alike, this home offers a blend of comfort and modern updates. Inside, you will find a spacious living area, tastefully refreshed with contemporary touches. Both bedrooms are generously sized with ample closet space to accommodate your storage needs. The kitchen has been stylishly updated with stainless-steel appliances and modern fixtures. The open-concept living and dining area is flooded with natural light and features a sliding glass door that leads to your private, enclosed balcony, perfect for enjoying your morning coffee or unwinding after a long day. Fresh paint, modern lighting, and new flooring enhance the units appeal, creating a move-in ready space. Enjoy the vibrant lifestyle this location offers with shopping, recreation, and popular restaurants just minutes away. Commuters will appreciate the easy access to Hanlon Pkwy and the convenience of direct bus service to the University of Guelph right across the street! For those who love the outdoors, hiking trails and parks are just steps away and provide the perfect setting for relaxation and leisure activities. (id:50787)
One Percent Realty Ltd.
25 Summersides Mews
Pelham (662 - Fonthill), Ontario
Modern & Corner Townhouse Is Available For Lease in a High demand area of Fonthill. 2 Large & Bright Bedrooms With 2 Full En-Suite Bathrooms, Beautiful RoofTop Terrace,1275 Sq Ft with Many Upgrades. Short Walk To All Amenities, Shopping & Meridian Community Centre. Short Drive To Niagara Falls, Book University, Hwy 20 & Qew. Great for working professionals, Couples or smaller families, Just View And Lease! (id:50787)
Century 21 People's Choice Realty Inc.
107 - 25 Neighbourhood Lane
Toronto (Stonegate-Queensway), Ontario
This unit offers a thoughtfully designed 2-bedroom + Den layout with 10 feet ceiling and two full bathrooms. Boasting over 800 sqft of space, it comes complete with the added convenience of parking and a locker. The primary bedroom is a true retreat, featuring an ensuite bathroom, walk-in closet and access to the balcony! Step outside onto the expansive wrap-around balcony for delightful moments of relaxation. Situated on the main floor for your convenience, this condo is not only a tranquil oasis but also strategically located near the waterfront, downtown, the Humber River and the QEW, ensuring effortless access to shopping, dining, and entertainment options for a vibrant lifestyle. (id:50787)
RE/MAX Hallmark York Group Realty Ltd.
219 - 509 Dundas Street W
Oakville (1008 - Go Glenorchy), Ontario
Welcome to the epitome of modern living in Oakville! This stunning condo offers a perfect blend of comfort, style, and convenience. With a spacious 4-pc bath, 1 bedroom plus den layout, this condo ensures ample space for relaxation and productivity. Situated within walking distance of Lions Valley Park, North Park, and Sixteen Mile Creek, nature enthusiasts will find their haven. The plethora of walking trails nearby offer endless exploration opportunities. Enhancing your lifestyle, the building boasts amazing amenities that cater to your every need. Enjoy the ease of access to Highways 403 and 407, as well as public transit options, promising seamless connectivity. Families will appreciate the proximity to good schools, while the Sixteen Mile Sports Complex offers a myriad of recreational activities just a stone's throw away. Embrace the ultimate condo living with this Oakville gem.** Some photos have been virtually staged**. (id:50787)
RE/MAX Aboutowne Realty Corp.
265 Woodale Avenue
Oakville (1020 - Wo West), Ontario
This exquisite custom built 4 + 1 bedroom 4.5 bath home in Oakville boasts an array of features designed to elevate your living experience. You're greeted by a spacious interior complemented by hardwood flooring T/O the main &upper floors, providing both elegance & durability. The kitchen features a large island equipped w/top-of-the-line appliances, including Jennair fridge & stove, a Bosch dishwasher & a Samsung laundry set. Enjoy an immersive cinematic experience in the home theatre, featuring eight A1-grade Italian leather seats for ultimate comfort. Built-in speakers in both the main floor & basement allow you to immerse yourself in sound T/O the home. Step into the backyard oasis, complete with a Latham pool fiberglass pool (14x30) and spa (7.9x7.9), providing the perfect setting for leisurely swims & tranquil moments. Additionally, enjoy the covered porch & basketball court, offering endless outdoor enjoyment. The walk-up basement features a wet bar, gym room, & a cozy bedroom, providing versatile spaces for various activities & accommodations. 3 gas F/P's spread warmth & ambiance/O the home, while skylights invite natural light to illuminate the space. With meticulous attention to detail, this home has been freshly painted. Plus, with recent additions including the pool (built in 2023) & the fully legal basement (approved in 2022), you can enjoy peace of mind &modern amenities. Situated on a spacious corner lot measuring 60x141.50, this property offers both privacy & ample outdoor space for recreation & relaxation. (id:50787)
RE/MAX Aboutowne Realty Corp.
550 Fourth Line
Oakville (1020 - Wo West), Ontario
Exceptionally maintained 4-bedroom bungalow in the prestigious Bronte East community, surrounded by multi-million dollar homes. This rare find features a spacious addition, an oversized lot, and an extra-wide driveway. The detached garage complements the expansive backyard, offering endless possibilities. Inside, hardwood floors flow throughout, enhancing the warmth and elegance of the home. The inviting kitchen boasts stainless steel appliances, ample storage, and a functional layout, perfect for culinary enthusiasts. A separate dining room provides an ideal space for entertaining, while the bright living room opens seamlessly to the backyard. The loft includes a private bedroom and a 3-piece bath, adding flexibility to the layout. The finished basement offers an additional bedroom and a 3-piece bath. The huge backyard features a garden shed and plenty of space for outdoor enjoyment. Conveniently located near the GO Station, Lake Ontario, Hwy 403, schools, parks, transit, and shopping. (id:50787)
RE/MAX Aboutowne Realty Corp.
933 Asleton Boulevard
Milton (1038 - Wi Willmott), Ontario
Welcome to Milton, one of the GTAs newest and fastest-growing neighborhoods. This beautiful Mattamy-built Victorian-style single-family home is ideally located within walking distance to schools, parks, sports centers, transit, and all essential amenities. The home boasts three bright and spacious bedrooms, each with large windows that fill the rooms with natural light, making it the perfect place to raise a family. The upgraded eat-in kitchen features stainless steel appliances, backsplash tiles, a pantry, and granite countertops. The open-concept living and dining areas provide a great flow for both everyday living and entertaining. Step outside to a fully fenced backyard, offering privacy and plenty of space for outdoor enjoyment. **EXTRAS** All Appliances: Fridge, Stove, Microwave, Dish Washer, Washer And Dryer, All Electrical Light & Fixtures Including, 2 Garage Door Opener, Furnace, Central Air Conditioner, Central Vacuum System, Bbq Gas Pipe. Must Book a Showing Today! (id:50787)
Right At Home Realty
83 Daniele Avenue N
New Tecumseth (Beeton), Ontario
OPPORTUNITY TO OWN A GREAT DETACHED HOME ON A QUITE STREET AND TERRIFIC AREA. VERY SOLID HOME WELL LOOKED AFTER WITH GREAT FEATURES. YOU WILL BE IMPRESSED BY OVERALL LAYOUT. WALKOUT FROM FAMILY ROOM TO BACKYARD AREA. WONDERFUL FAMILY / LIVING AREAS. LARGE BEDROOMS. NEWER FLOORING IN MAIN AREAS. NEWER CARPET UPSTAIRS. NEWLY PAINTED IN SOME MAIN AREAS. UPDATED 2ND FLOOR BATHROOM. 30 YEAR SHINGLES ON ROOF. ENJOY THE WONDERFUL NEIHBORHOOD AND OVERALL "CHARM" THAT BEETON COMMUNITY HAS TO OFFER. ADDED BENEFIT OF CLOSE PROXIMITY AND COMMUTE TO ALISTON AND GTA! (id:50787)
One Percent Realty Ltd.
137 Lake Drive N
Georgina (Keswick North), Ontario
Don't miss your chance to spend this summer at the Lake! Distinct, spacious and comfortable Deeded Indirect Lakefront in a prestigious high demand waterfront community of North Keswick. Nestled on a pristine landscaped lot with beautifully curated and vibrant native perennial gardens this property offers year round unobstructed and breathtaking west-facing sunset views. Immaculate shoreline with large dry boathouse featuring rooftop patio with pergola, 50 foot cantilever dock, marine railway and cozy private garden retreat with stone-ringed firepit. This custom 3 bedroom, 2 bath home boasts Approximately 3000 sq.ft. of finished living space and has been updated with care, using high-quality materials and meticulous attention to detail. Immaculate eat-in kitchen with rich walnut cabinets, quartz countertops, custom backsplash and stainless steel appliances. Pot light lit main floor with hardwood throughout and built-in speakers in dining, kitchen and front patio. Bright and sunlit 2nd floor with gorgeous views of the Lake from the Primary Bedroom and Family Room with multiple walk-outs to wrap around balcony. Updated bathrooms. Separate living room with built-in custom hardwood shelving and stylish wet bar. Attached oversized, insulated and heated double car garage and an additional bonus oversized detached garage in rear of property with separate access from back laneway offering tons of parking and space for all your recreational equipment. Close to all amenities, don't miss this rare chance to own a home that combines luxury, practicality and tranquility of Lakeside Living. Make your offer today and start living the waterfront dream! (id:50787)
Keller Williams Realty Centres
48 Braden Way
Vaughan (Vellore Village), Ontario
PRICED TO SELL!! Stunning Approx.2700 Square Feet Bungaloft Located In The Desirable Area Of Vellore Village. Main Floor Includes Two Spacious Bedrooms, Open Concept Living/Dining Room, Lovely Kitchen Overlooking Family Room With Gas Fireplace. Walk-Out To Patio. Upper Level (Loft) Enjoys Its Private Kitchen, Two Bedrooms, Living/Dining Room & 4 Piece Bathroom. Perfect Two-Family Home. Partially Finished Basement Included A Finished Bedroom And A 3 Piece Bathroom. Newer Roof, Furnace And Air Conditioning. Beautifully Landscaped. Close To All Amenities. Close To All 400 Series Highways, Restaurants, Schools, Worship, Public Transit, Community Centre, Shopping, Vaughan Mills And So Much More !!! Floor Plans Available. (id:50787)
RE/MAX Premier Inc.
4 - 2607 Magdelen Path
Oshawa (Windfields), Ontario
Welcome to 2607 Magdalen Path in Oshawa, a stunning new home nestled in an exciting and growing community. Located at the intersection of Simcoe and Britannia, this property offers modern living with access to all the conveniences of suburban life while still being close to major urban centers. The neighborhood is designed for those who value comfort, style, and connectivity. This brand-new development boasts contemporary architecture with spacious layouts, high-end finishes, and premium fixtures. This home offers everything you need with its open-concept living spaces, sleek kitchen, and beautiful bedrooms designed for relaxation and comfort. The location is ideal for those who need easy access to schools, parks, shopping centers, and major highways, making commuting a breeze. Enjoy the best of both worlds with the tranquility of a growing residential community and the proximity to urban amenities. Make 2607 Magdalen Path your dream home, where convenience, luxury, and future growth come together seamlessly! Tenant will leave by end of April or earlier when the new tenant needs all the space. All utilities (except water) will be paid by the tenant(s). (id:50787)
RE/MAX Metropolis Realty
2104 Kedron Street
Oshawa (Kedron), Ontario
Located in the sought-after Kedron neighborhood, this charming bungalow offers comfort and style. The open-concept living and dining area features laminate flooring, creating a warm, inviting space. The kitchen overlooks the breakfast area and opens to the backyard-ideal for morning coffee or evening unwinding. The primary bedroom is a true retreat with his and her closets, a corner tub, and a separate shower. A convenient laundry room provides direct garage access. Enjoy the outdoors from the covered front porch, while the full-size unfinished basement offers endless potential for customization. A must-see! (id:50787)
Housesigma Inc.
1606 - 77 Mutual Street
Toronto (Church-Yonge Corridor), Ontario
Excellent 1-Bedroom Max Condo Unit Right In The Heart Of Downtown Toronto! Open Concept Layout With Access To Private Balcony. Modern Integrated Kitchen Appliances. 4-Piece Washroom, And Ensuite Laundry. Steps To Eaton Centre, Dundas Square, Ryerson, George Brown, Nathan Phillips Square, T.T.C. Subway Stations, And Much More! (id:50787)
Team Alliance Realty Inc.
2012 - 11 Wellesley Street W
Toronto (Bay Street Corridor), Ontario
"This prime downtown location offers a fully furnished luxury studio apartment with a spacious tiled balcony providing an unobstructed city view facing East. The unit, only two years old, features a practical and efficient layout with floor-to-ceiling windows. With a walk score of 99 and a transit score of 100, it's conveniently located near the Wellesley subway station, fine dining establishments, shops, supermarkets, and entertainment venues. Within a 5-10 minute walk, you can reach renowned universities such as UofT, TMU, Queens Park, as well as the trendy shopping destinations of Bloor/Yorkville. The building offers world-class amenities including gym, pool, bike room, and more. Adjacent to the property, The furniture provided includes a Murphy Bed that easily converts into a sofa, along with a built-in closet, storage cabinets, desk, table, chairs, shelves, storage space, a closet, furnish extra $50 monthly and a TV. Additionally, the apartment comes with lighting fixtures, curtains, and more. (id:50787)
Power 7 Realty
2880 Headon Forest Drive Unit# 9
Burlington, Ontario
Wow!! That will be the first impression when you walk into this fully renovated 1310 Sqft; 3 bedroom, 4 bathroom townhome with a fully finished basement. Nestled in Burlington’s desirable Headon Forest community, this home offers the ideal layout with luxury wide plank vinyl flooring throughout, LED pot lights, upgraded Trim and Doors and more. The spacious living and dining area includes crown molding, a corner gas fireplace, and a walkout to a private two-tier deck. The brand new kitchen is gleaming with premium full height cabinetry with built in LED lighting, high end stainless steel appliances, wide edge premium quartz countertops and matching backsplash and large breakfast island with designer pendant lighting. The primary bedroom boasts gorgeous four-piece ensuite bath custom vanity, backlit mirror and oversized walk-in shower with full glass enclosure. Two more good sized bedrooms share a renovated four-piece bath with large format tiles, quartz vanity and tub shower. The fully finished basement includes updated flooring, a spacious recreation room with a large above ground window, a two-piece bath, and a Pine and Cedar Sauna. Rare and convenient inside access to the garage from inside. Low Monthly condo fees cover exterior maintenance and insurance. This peaceful complex is within walking distance to schools, public transit, shops, and recreational facilities, with easy access to major highways and GO Transit. Additional upgrades include; Doors (2024), Windows (2024), Roof (2024) + 3 year warrant on fridge, oven, cooktop & dishwasher. (id:50787)
RE/MAX Escarpment Realty Inc.
202 - 85 King Street E
Hamilton (Beasley), Ontario
Welcome to Treble Hall located at 85 King Street East. This 1 bedroom unit is very spacious and bright with a modern kitchen that features stainless steel appliances and a breakfast bar for those quick mornings. The exposed brick throughout gives you a sense of the historic building that is Treble Hall. For those quaint get-togethers this open concept floor plan allows friends to be in the living room and others in the kitchen without missing a beat but spacious enough to have intimate conversations. This stunning unit features a four-piece bathroom and in-suite laundry. Further to the amazing features this property offers is what is available to you when you step out of the front doors. You are steps from the best food atmosphere in The City with King William and James Street North restaurant just around the corner. Quick access to public transportation and a Walking Score of 100, Transit Score of 86 and Bikeable Score of 88. You will not be disappointed when you move into this suite. (id:50787)
Real Broker Ontario Ltd.
85 King Street E Unit# 202
Hamilton, Ontario
Welcome to Treble Hall located at 85 King Street East. This 1 bedroom unit is very spacious and bright with a modern kitchen that features stainless steel appliances and a breakfast bar for those quick mornings. The exposed brick throughout gives you a sense of the historic building that is Treble Hall. For those quaint get-togethers this open concept floor plan allows friends to be in the living room and others in the kitchen without missing a beat but spacious enough to have intimate conversations. This stunning unit features a four-piece bathroom and in-suite laundry. Further to the amazing features this property offers is what is available to you when you step out of the front doors. You are steps from the best food atmosphere in The City with King William and James Street North restaurant just around the corner. Quick access to public transportation and a Walking Score of 100, Transit Score of 86 and Bikeable Score of 88. You will not be disappointed when you move into this suite. (id:50787)
Real Broker Ontario Ltd.
550 Fourth Line
Oakville, Ontario
Exceptionally maintained 4-bedroom bungalow in the prestigious Bronte East community, surrounded by multi-million dollar homes. This rare find features a spacious addition, an oversized lot, and an extra-wide driveway. The detached garage complements the expansive backyard, offering endless possibilities. Inside, hardwood floors flow throughout, enhancing the warmth and elegance of the home. The inviting kitchen boasts stainless steel appliances, ample storage, and a functional layout, perfect for culinary enthusiasts. A separate dining room provides an ideal space for entertaining, while the bright living room opens seamlessly to the backyard. The loft includes a private bedroom and a 3-piece bath, adding flexibility to the layout. The finished basement offers an additional bedroom and a 3-piece bath. The huge backyard features a garden shed and plenty of space for outdoor enjoyment. Conveniently located near the GO Station, Lake Ontario, Hwy 403, schools, parks, transit, and shopping. (id:50787)
RE/MAX Aboutowne Realty Corp.
10 Appalachian Trail
Hamilton, Ontario
WELCOME TO GARTH TRAILS! WHERE THE LIVING IS EASY! Low-maintenance living is featured in this friendly, active, adult-lifestyle community. Steps from this spacious, clean bungaloft, with DOUBLE GARAGE, is the spectacular residents' clubhouse with indoor pool, sauna, whirlpool, gym, library, games and craft rooms, grand ball room, tennis/pickle ball court, bocce and shuffle board courts, and much more. Enjoy a stroll through the private parkland with walking trails, a pond and the wildlife that welcomes you! Gorgeous hardwood flooring, crown moulding, quartz counters, upgraded ensuite, and extensively renovated open concept loft are featured. There is a gas fireplace in the great room, and an electric fireplace in the large rec room with bar. The basement has a 2 pc bathroom. A guest bedroom and bathroom are featured in the loft, which is open to below on two sides. There is a patio door from the kitchen leading to a large wood deck. Many great updates are featured including the furnace with heat pump, A/C, tankless water system (all owned), most appliances, a solar tube light, bathroom renos, sump pump with battery back-up system and loft flooring renos. A flexible closing date is available in this move-in ready home in Garth Trails, one of Southern Ontario's most popular adult-lifestyle communities! (id:50787)
RE/MAX Escarpment Realty Inc.
104 Tragina Avenue S
Hamilton (Bartonville), Ontario
Welcome to charming 104 Tragina Avenue South! This professionally finished 1.5 storey home features two plus one bedrooms, two full baths, separate side entrance ,finished basement and detached garage with hydro. This beautiful family home is extensively renovated inside and out with a great floor plan. The stunning new kitchen features an abundance of cabinetry, quartz countertops, gas range, new SS appliances, and subway backsplash. The cozy main floor living room and dining room with new French doors has modern vinyl plank flooring throughout. Two generous sized bedrooms and a 4pc bath are on the second floor. The finished basement with fireplace, 3 pc bath and walk-in shower, and separate side entrance has several possibilities. This additional finished living space can be used as a family room OR an extra bedroom OR a bachelor unit. Several options to explore. New siding, eaves, soffits, fascia, deck and private side drive compliment this home in East Hamilton. Conveniently located to easy highway access, shopping, schools, dining and more. Be impressed by this modern, cozy and centrally located family home. (id:50787)
RE/MAX Escarpment Realty Inc.
1507 - 9075 Jane Street
Vaughan (Concord), Ontario
Full Of Natural Light Condo, 1 Bedroom + Den (with French double doors big enough to be a second bedroom. 2 full 4 pc baths, one in the primary ensuite. Primary Ensuite has a walk in closed built in and a spa like 5pc bathroom. An Open concept Living / Dining Area walk out to a sunroom. Sunroom is heated covered with unobstructed view and it can be used as an office. Modern Kitchen W/Large center Island, granite counter tops. Modern Built-In Appliances. Parking Included. Great Location, Close To Vaughan Mills, Hospital, Shopping, Transit. Relax in the convenience of Easy Access to Highways (7, 400, 407) Available amenities are - 24 hrs concierge, Fitness Studio, Guest Suites, Movie Theater, Party Room, Bar, Lounge and much more. Do not miss this opportunity to live in one of the most sought after areas in the city and experience luxury living at its finest. Available from May 1, 2025 (id:50787)
RE/MAX Gold Realty Inc.
26 Highfield Avenue
St. Catharines, Ontario
Welcome to this delightful 3-bedroom, 2-bathroom bungalow that perfectly blends a touch of original charm with cozy living. Nestled on a peaceful dead-end street in one of St. Catharines’ most desirable neighborhoods, this home offers a quiet retreat while still being close to everything you need. Step inside and feel the warmth of this inviting space, where some original details add character and personality while modern upgrades in the bathroom add a modern touch. The bright and airy living room is perfect for relaxing or entertaining, while the spacious eat-in kitchen is ready for your personal touch. Whether you're whipping up a family meal or hosting friends, this space has all the potential to become the heart of your home. The main floor features three generously sized bedrooms and a full bathroom, offering plenty of space for family, guests, or even a home office. Venture downstairs to the partially finished basement where possibilities abound! With a second bathroom and a large rec room area, it’s the perfect spot to create a cozy hangout space, a playroom, or a hobby area. Outside, the backyard is a little slice of paradise. Mature trees provide shade and privacy, making it the perfect setting for summer barbecues, morning coffee, or unwinding after a long day. And with the added perk of being on a dead-end street, you’ll enjoy a true sense of peace and quiet. This charming bungalow is ready for its next chapter — could it be yours? Don’t wait! Schedule your showing today and imagine all the possibilities this lovely home has to offer. (id:50787)
RE/MAX Escarpment Golfi Realty Inc.


