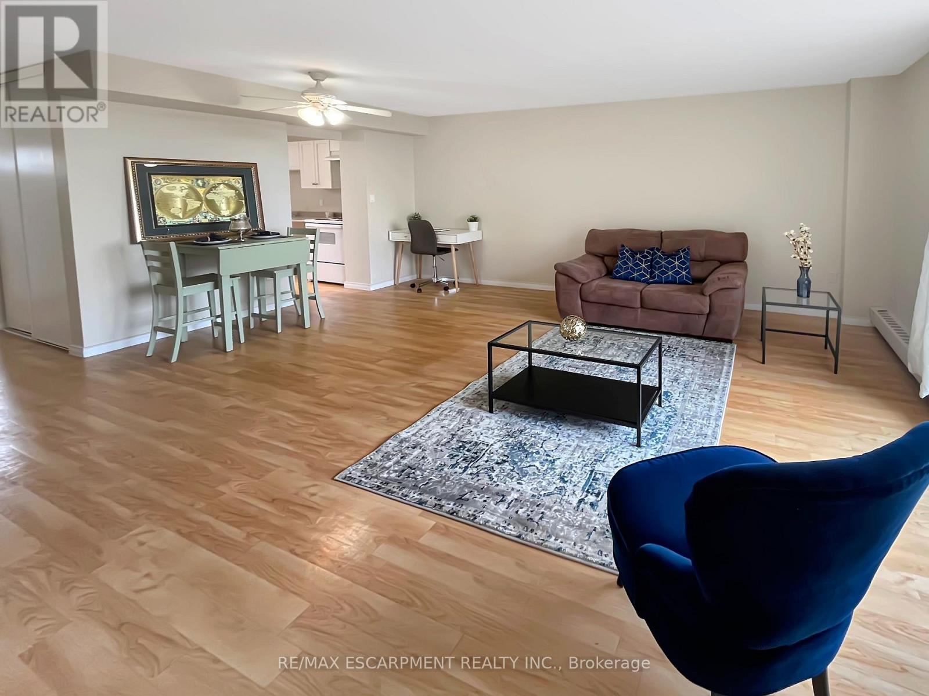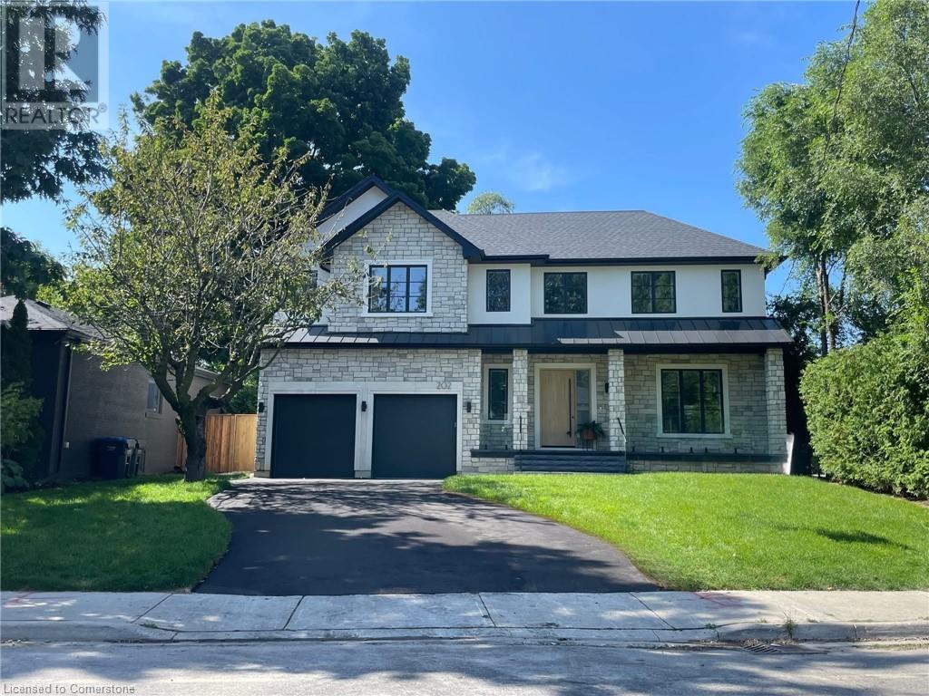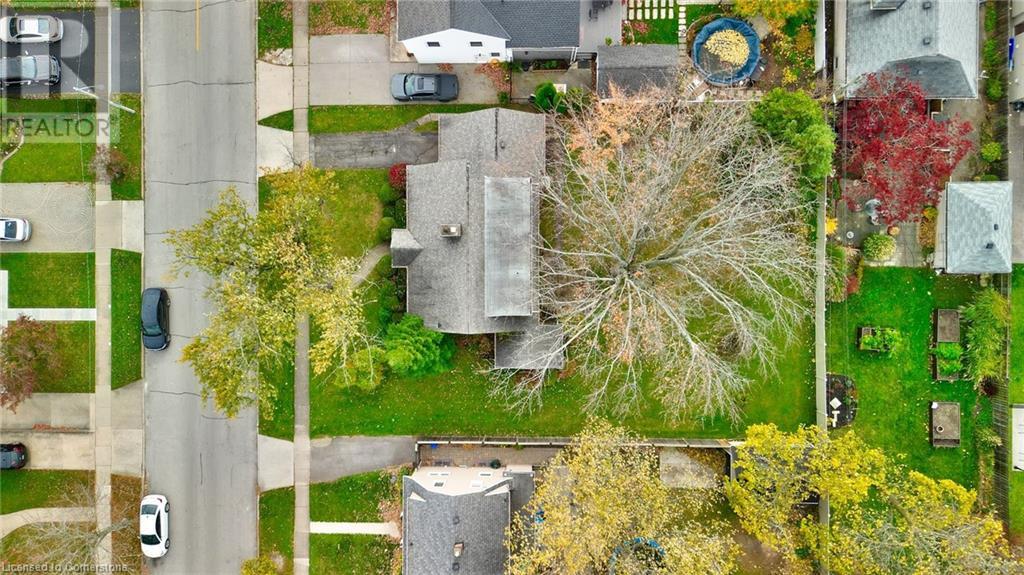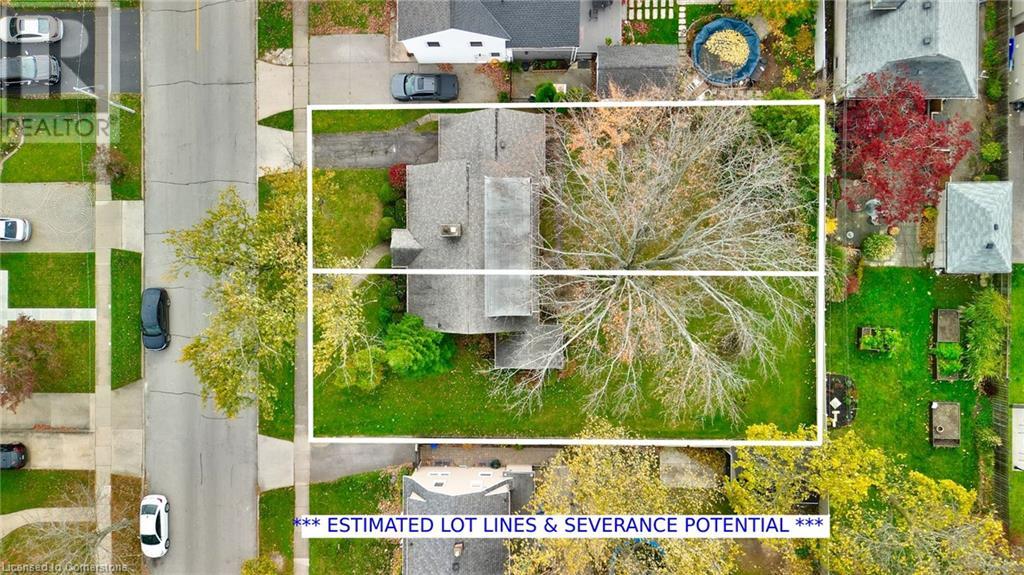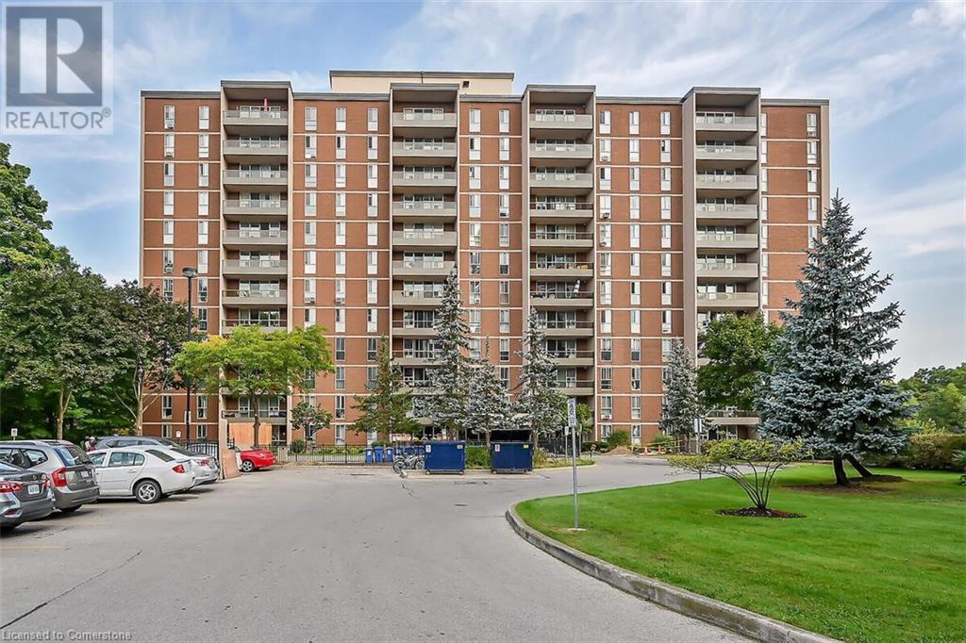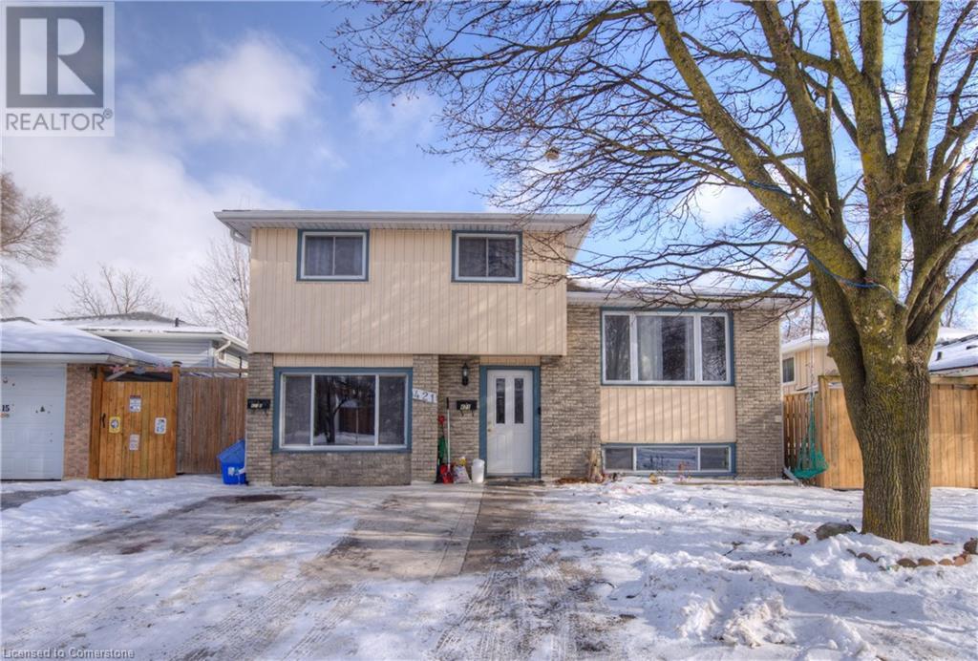712 - 350 Quigley Road
Hamilton (Vincent), Ontario
Thinking of a Condo lifestyle? An opportunity to own one of the largest layouts in the building. Coming in at 1150 sq ft, this unique 3-bedroom 2-story townhome is Perfect for commuters, as the location offers easy access to the Redhill Parkway and QEW, with plenty of walking trails nearby. The building boasts stunning views of greenspace and the surrounding area, with a spacious master bedroom, including newer windows, patio door and firedoor. The open-concept living/dining area and well-sized kitchen come with a brand new stove and fridge. There is space and hook-ups in the unit to bring a dishwasher, washer and dryer. There is also a bonus closet under the stairs that can be used as a walk-in pantry or added storage. The unit comes with one underground parking space, and a large storage locker in the basement. The building amenities include a basketball court (with nets in a covered area), a community garden, bike storage, a party room, children's playground and community BBQ's. The two-story layout and outdoor sky streets give the building a townhome feel, and being pet-friendly, you can have it all and your furry friends! Located in East Hamilton, close to schools, parks, shopping, and major highways, this is an affordable option with everything you need. (id:50787)
RE/MAX Escarpment Realty Inc.
202 Queen Street W
Mississauga, Ontario
A custom-built masterpiece by Mount Cedar Homes, this beautiful residence is situated in vibrant Port Credit. Set on a spacious 60’ lot with a deep, pool-sized backyard, this home is designed for relaxation and entertainment. Host summer gatherings on the expansive deck or design your dream backyard oasis. The long driveway offers ample parking, including room for your boat. Inside, the main floor impresses with 10’ ceilings, an open-concept layout, and large windows that flood the space with natural light. The gourmet kitchen, equipped with top-tier appliances, seamlessly connects to the living area, where patio doors lead to the deck for indoor-outdoor living. A private office provides a tranquil workspace. Upstairs, four spacious bedrooms each include a private ensuite and walk-in closet, creating personal retreats for all. A second-floor laundry room adds ease, while coffered ceilings in every room enhance the airy expansive feel. The finished basement is a wellness and entertainment haven, featuring a meditation room, gym, and rec space, plus a stylish bathroom for added convenience. Built to Net Zero Ready standards, this home offers enhanced insulation, triple-glazed windows, and top-tier heating & cooling systems, ensuring superior comfort and energy efficiency. Located in lively Port Credit, enjoy the best of lakeside living, with restaurants, patios, bars, and year-round events just moments away. Access to 17 km of scenic trails is just a 2-minute walk away, perfect for exercise and outdoor adventures. This newly built home blends elegance, comfort, and lifestyle. (id:50787)
Homefree
15 Queen Street S Unit# 1508
Hamilton, Ontario
Welcome to Platinum Condos! This beautiful and spacious 1-bedroom, 1-bath unit is located in a 24 storey building downtown, near Hess Village. It features 9-foot ceilings, stainless steel appliances, quartz countertops, and vinyl flooring, along with in-unit stacked laundry. The location is just minutes away from McMaster University, the GO station, and local hospitals. Amenities include a rooftop terrace, podium-level retail, a gym, a yoga deck, and a party room. Plus, you'll be close to transit, hospitals, breweries, restaurants and cafes. (id:50787)
Homelife Professionals Realty Inc.
2508 Glengarry Road
Mississauga (Erindale), Ontario
Welcome to this stunning and spacious 4,400 sq. ft. residence, featuring 4+3 bedrooms and 6 bathrooms, where modern design meets premium materials and finishes. Ideally located minutes from Credit Valley Golf Club and close to all amenities, this home boasts a 10-foot ceiling on the main level, 9-foot ceilings on the upper and lower levels, and an impressive open-to-above foyer and hallway with 25-foot ceilings and 4 skylights. The open-concept kitchen, with its large central island, seamlessly flows into the family room, featuring a southwest-facing picture window that bathes the space in natural light. Enjoy cozy evenings by the gas fireplace, or step through expansive glass doors onto the deck, complete with a gas hookup, ideal for relaxing in the peaceful, private backyard. Each bedroom includes an en-suite bathroom and walk-in closet, with the master suite enjoying additional natural light through skylights in the bathroom and walk-in closet. A private balcony extends from the master suite, offering a perfect retreat. For added convenience, a second-floor living area, laundry room, and drinking water system are also included. The finished basement provides ample space with large rooms, a sauna, and a walk-out, completing this exquisite home designed for comfort and elegance. **EXTRAS** Fresh Air Exchange System; cost-effective Hydronic infloor heating, Entry and hallway with open-to-above, Sauna, Heat pump (id:50787)
Mccann Realty Group Ltd.
80 South Drive
St. Catharines, Ontario
Here is an exceptional infill development opportunity on one of the LAST remaining premium lots in Old Glenridge, featuring a remarkable 80 feet of frontage. Surrounded by high-end character homes in one of the most prestigious neighbourhoods in St.Catharines, opportunities like this don’t hit the market very often. The highest and best use for this property would be to subdivide and create two 40 Foot Lots. The R2 zoning presents multiple options for redevelopment - from luxury custom home builds to multi-generational homes or homes with income producing units. The backyard orientation of the property provides afternoon sun for optimal exposure. Don’t miss this rare opportunity to build or invest in a highly sought-after community. Book your showing today! (id:50787)
Rock Star Real Estate Inc.
80 South Drive
St. Catharines, Ontario
Here is an exceptional infill development opportunity on one of the LAST remaining premium lots in Old Glenridge, featuring a remarkable 80 feet of frontage. Surrounded by high-end character homes in one of the most prestigious neighbourhoods in St.Catharines, opportunities like this don’t hit the market very often. The highest and best use for this property would be to subdivide and create two 40 Foot Lots. The R2 zoning presents multiple options for redevelopment - from luxury custom home builds to multi-generational homes or homes with income producing units. The backyard orientation of the property provides afternoon sun for optimal exposure. Don’t miss this rare opportunity to build or invest in a highly sought-after community. Book your showing today! (id:50787)
Rock Star Real Estate Inc.
1968 Main Street W Unit# 409
Hamilton, Ontario
STUNNINGLY PREVIOUSLY RENOVATED 3 BEDROOM 2 BATHROOM UNIT WITH BEST VIEWS IN THE COMPLEX OVERLOOKING RAVINE. WALKING DISTANCE TO TRAILS, WATERFALLS AND ALL NATURE HAS TO OFFER INCLUDING MCMASTER FOREST NATURE PRESERVE, SHAVER FALLS, TIFFANY FALLS CONSERVATION, SCENIC WATERFALL, IROQUOIA HEIGHTS AREA. THIS RENOVATED OPEN CONCEPT UNIT IS THE LARGEST FLOOR PLAN IN THE BUILDING WITH APPROX. 1092 SQ. FT OF LIVING SPACE. THIS OPEN CONCEPT UNIT FEATURES HUGE KITCHEN ISLAND WITH GRANITE COUNTER TOPS, STAINLESS STEEL FRIDGE, BUILT-IN CONVECTION OVEN WITH INDUCTION COOKTOP, BUILT IN MICROWAVE DRAWER, WALL-MOUNT CANOPY RANGE HOOD. GORGEOUS HARDWOOD FLOOR THROUGHOUT, ALL UPDATED LIGHT FIXTURES, AND CUSTOM WINDOW COVERINGS. THE COMPLEX FEATURES INDOOR SALT WATER POOL, SAUNA'S, TENNIS COURT, PARTY ROOM AND SO MUCH MORE . THE UNIT HAS 1 LOCKER (#83 LEVEL 1) AND 1 UNDERGROUND PARKING SPOT NEXT TO ENTRANCE (#22P2 LEVEL B) , AND TONS OF OUTDOOR VISITOR PARKING. THIS HOME MUST BE SEEN!! CALL TODAY FOR YOUR PERSONAL PROPERTY TOUR.****NOTE, THE SPECIAL ASSESSMENT WILL BE PAID OFF ON CLOSING. (id:50787)
RE/MAX Real Estate Centre Inc.
421 Preston Parkway
Cambridge, Ontario
Welcome to your spacious and versatile side-split home in Cambridge’s desirable Preston area! Ideally located minutes from the 401, Conestoga College, the new Cambridge Soccer Complex, and shopping amenities, this property is also within walking distance to a local elementary school, making it perfect for families. The unique layout features a main foyer that provides access to three distinct living spaces, offering privacy and flexibility. The main floor includes a kitchen, dining room, bedroom, a convenient two-piece bathroom, and a two-piece ensuite. On the upper main level, you’ll find a bright, open space with three generously sized bedrooms and a four-piece bathroom. The basement offers a two-piece ensuite and is equipped with a stove receptacle, providing additional versatility. With its ideal location and flexible layout, 421 Preston Parkway is a must-see. Schedule your showing today! (id:50787)
Revel Realty Inc.
2006 - 1000 Portage Parkway
Vaughan (Concord), Ontario
New Luxurious 2Bdrm + 2 full-size Baths With Stunning City Skyline Views. In the Heart of VMC, Steps to TTC, Hwy 7/400/407. Floor-To-Ceiling Windows with South of Natural Light, Laminate Flooring,9-Foot Ceilings, Quartz Countertops & Modern Finishes. State-of-the-Art Amenities to Be Discovered. Possession Date is Flexible **EXTRAS** S/S Oven w/cooktop, Microwave. B/I Dishwasher and Fridge. Stacked Washer & Dryer. Gym, Outdoor Pool, Squash & Basketball Court, Running Track. (id:50787)
Homelife Landmark Realty Inc.
826 - 35 Bastion Street
Toronto (Niagara), Ontario
Size matters at York Harbour Club! Feast your eyes on Unit 826 a colossal 683 sq ft one-bedroom + den offering exceptional value at just $863/sqft, well below the neighborhood average of $991/sqft. This perfectly laid-out suite boasts sleek laminate floors, a gourmet kitchen with ample storage, and a dining area spacious enough for a proper table and comfy sofa. Nestled next to Historic Fort York and directly across from The Bentway, you'll enjoy tranquil views of one of Toronto's most iconic landmarks and access to incredible urban amenities like skating, art installations, and live performances. Positioned under the Gardiner, this suite is uniquely shielded from city noise while keeping you connected to Toronto's vibrant energy. The spa-inspired bathroom features quartz counters and a porcelain sink, while the huge walk-in front hall closet and upgraded bedroom closet are ready for your wardrobe dreams. Laundry day is a breeze in the oversized walk-in laundry room. With five elevators, youll never wait long, and two concierges are always on duty to make life easier. Parking spot? Check. Locker? Absolutely. This is the total package. You know what to do! (id:50787)
Keller Williams Referred Urban Realty
495-497 Mary Street
Woodstock, Ontario
Unique investment opportunity with this all-brick, TWO semi-detached houses, offering TWO homes sold together! Perfect for multi-generational living or investors looking to live in one unit and rent the other. Each side features approximately 2,500 sq. ft. of living space (EACH), including basements, with 3 bedrooms and potential for more. Both homes feature 3 bedrooms, newer furnaces & AC systems, sunroom entrances, and private fenced yards. The unfinished attic lofts in each unit, about 550 sq. ft., provide the possibility of adding a 4th bedroom or creating additional living space. The basements are also unfinished and accessible through separate side entrances, making them ideal for future conversion into self-contained units. 495 Mary Street: currently tenant-occupied, showcases newer windows, heated bathroom floors, and a finished laundry room, maintaining its cozy and classic charm. 497 Mary Street: has been meticulously renovated down to the studs, featuring 1.5 bathrooms, new windows, updated plumbing & electrical, granite countertops, and 5pc brand- new stainless steel appliances. The modern updates blend seamlessly with the homes welcoming atmosphere, complemented by a new walkway. Situated just minutes from the highway, shopping, and downtown Woodstock, 495497 Mary Street combines historic character with modern comforts and customization potential. Its a rare find, perfect for those seeking both charm and opportunity. Dont miss out on this unique investment! (id:50787)
RE/MAX Real Estate Centre Inc.
10 Deer Creek Place
Brampton (Heart Lake East), Ontario
Gorgeous Family Sized Townhome, Nestled In A Quiet Court ie Cul De Sac, Ideal For The First Time Home Buyer Located In One Of The Prestigious East Heart lake Community. Covered Porch Area Leads To Open Concept Living Room Combined With The Good Size Dining Area With Large Window. Upgraded Eat In Kitchen Combine With The Breakfast Area Walk Out To Backyard. Hardwood Stairs Lead To Good Size Bedrooms, Primary Bedroom With 3pcs Ensuite & Large Closet. Carpet Free Home, Second Floor Newly Installed 18mm Laminate, Roof Changed 6 Years Ago, Most Of The Windows Changed In Last Few Years. Extended Drive Way To Park 3 Cars, Total 4 Cars Parking. Walk To Esker Lake P.S, White Spruce Park, Hwy 410, Shopping Plaza, Golf Course & Much More. No Home Behind. Move in Ready! (id:50787)
Save Max Real Estate Inc.
Save Max Elite Real Estate Inc.

