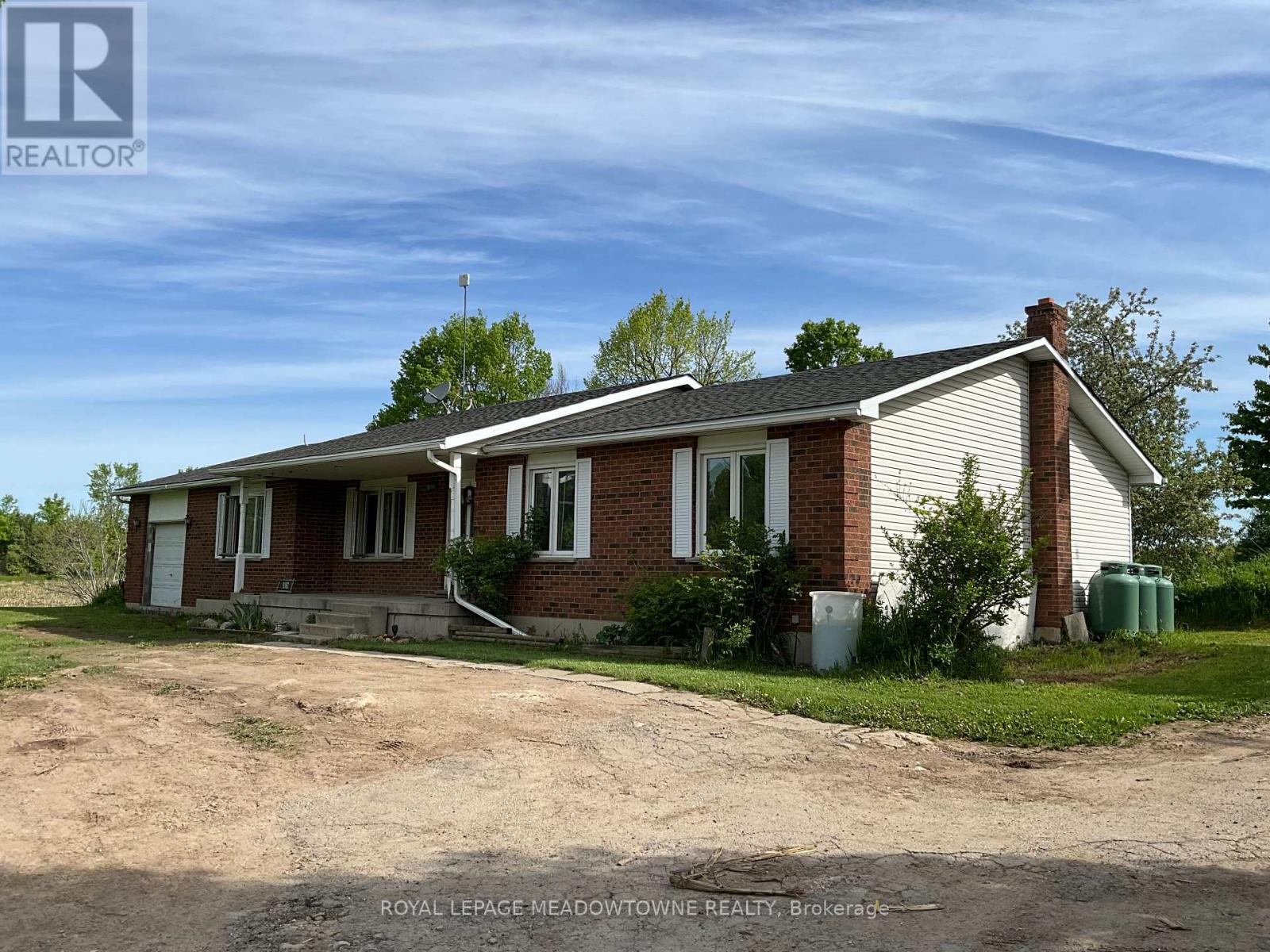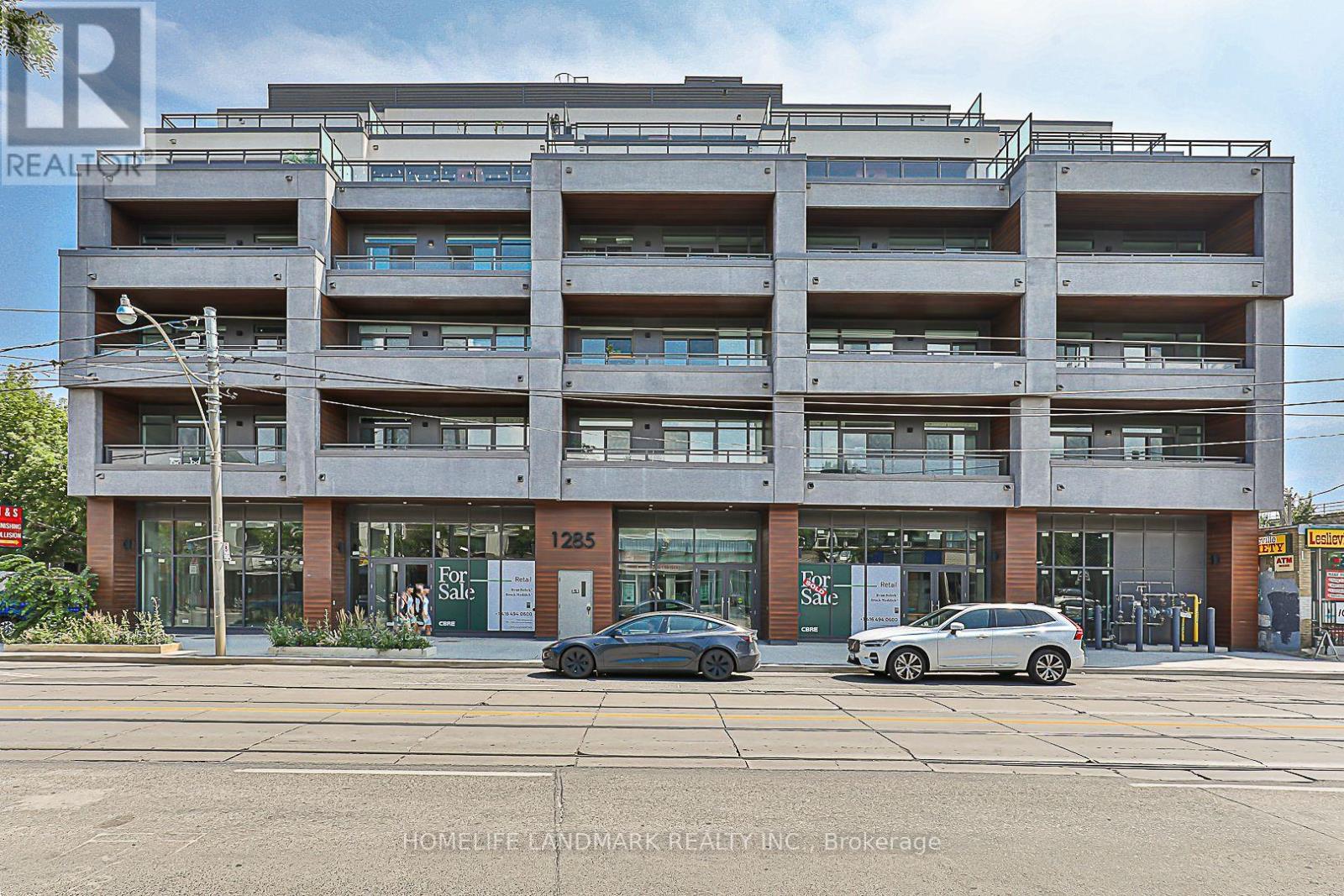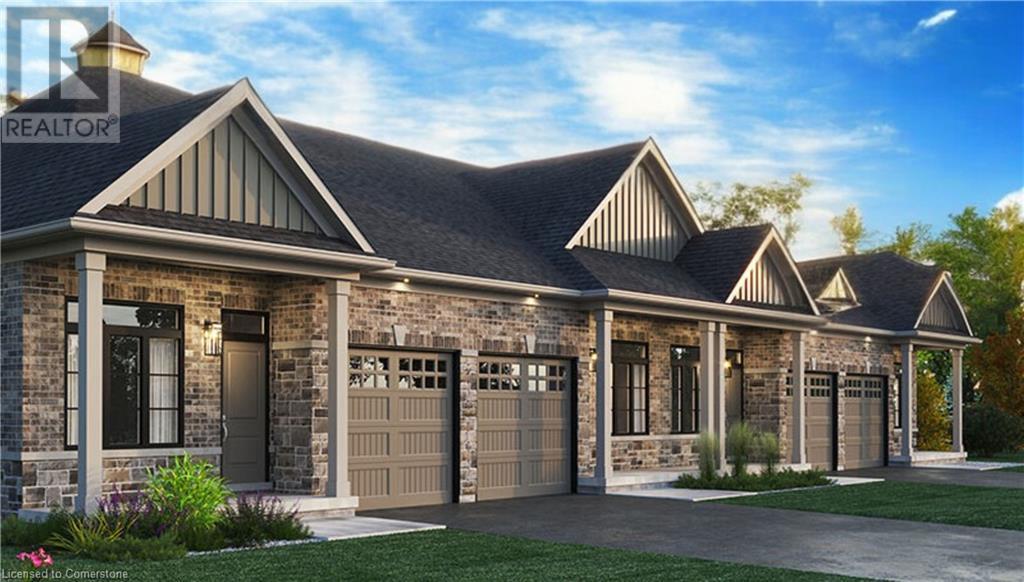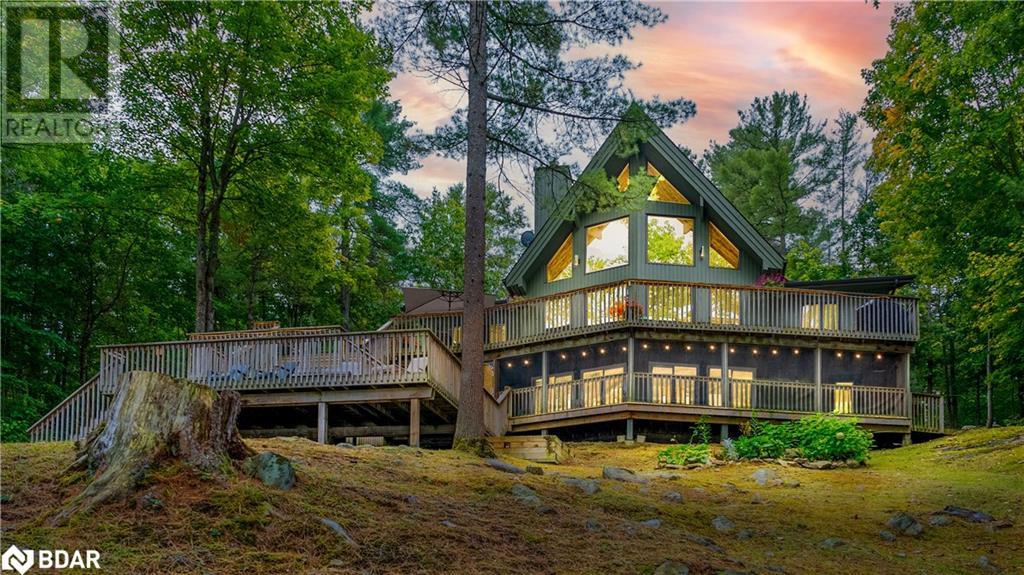5167 Fifth Line
Erin, Ontario
Are you looking for a blend of residential comfort with a 98 acre rural opportunity? This could be the loctaion for you. Welcome to 5167 Fifth Line located in the south central rural portion of Erin township. An expansive 98-acre property located just north of Wellington Road 50 , 5 minutes from Ballinafad. Whether you're envisioning a private retreat or an entrepreneurial venture, this location offers endless possibilities. The property features 55 workable/farmed acres currently planted in corn. HST is included in the purchase price. The current farmer will harvest the crop this fall, leaving you with a clean slate in the spring, or continue to rent the land to the farmer. Built in 1991 this custom modular pre-fab bungalow built by Quality Homes features 3 good size bedrooms, 1,826 square feet on the main floor that is waiting for your personal touch and in need of TLC. With an attached single-car garage, two full bathrooms, one powder room, and an unfinished basement, there is room to create something special here. The essentials are in place-forced air gas furnace (2011), well, septic pumped and inspected in 2024, 200-amp breaker panel plus a pony panel to service the steel Quonset outbuilding measuring 55'x38' sitting on a concrete pad. This building adds to the functionality of the property, perfect for storage or a workshop. Located in a serene rural setting, yet close enough to town, this property is a rare find. With some land clearing and tile drainage, there's potential to expand the workable land by another 10-15 acres. Spend time by the pond and enjoy the sounds of Sandhill Cranes, Deer, Turkey, Ducks and Geese. The spring peepers may even become your new favourite band. If you're seeking a peaceful lifestyle with room to grow, this could be your perfect match. **EXTRAS** Features a Quonset building 55'x38' with hydro and concrete floor. This custom home was built by Quality Homes, inside a factory, and installed on the lot in 1991. (id:50787)
Royal LePage Meadowtowne Realty
210 Broadway Avenue Unit# 208
Orangeville, Ontario
Prestige downtown Orangeville office space on 2nd floor. Central downtown location close to restaurants, shops, banking and more. Ample parking. Currently divided in to reception area, offices and board room. Elevator near unit for convenience. 1103 sq ft. (id:50787)
Tag Realty
210 Broadway Avenue Unit# 110
Orangeville, Ontario
Great location. Ground floor retail available, 2550 square feet. Currently set up as karate studio. Prestige Building with Elevator Central Business District with abundant parking 100 + spaces ideal for wide variety of retail uses and office, legal or medical professional. Generous landlord incentives. (id:50787)
Tag Realty
640 Colborne Street
Brantford, Ontario
Location! Location! Location!. Grow your investment portfolio along Brantford's Commercial corridor check it out this multi use property with immense present and future potential in the premium area on a very busy high traffic street in Brantford with excellent Tenant. This property is located across from Pauline Jonson High School. A Tim Horton's and a commercial plaza and on a same side as gas station and Jiffy Lube. The opportunities and endless. Plenty of parking out front and the rear of unit (id:50787)
Royal LePage Flower City Realty
812 - 155 Merchants' Wharf
Toronto (Waterfront Communities), Ontario
*Tridel's Aqualuna Suite On The Lake *Spectacular Direct Lakeview Suite *Absolutely Gorgeous Waterfront Suite Assignment Sale *Aqualuna Bayside Toronto's Final and Most Luxurious Waterfront Address *Located On Southwest Corner of Tower Closest To The Lake *Exceptional, Coveted & Luxurious Waterfront Southwest Corner Suite With Spectacular Lakeviews *2186 sqft Suite + 470 sqft 3 Balconies and 2 Parking Spaces *10 Ft Smooth Ceilings, 2 Bedrooms, 3 Baths, Amazing Sought After Floor Plan, Luxurious Features and Finishes *One of the Most Significant Architectural and Design Properties in Toronto *A Hines Masterplanned Community Right by Water's Edge in Downtown Toronto *Tridel's LEED Platinum Candidate Building *Architect by 3XN *Elegance, Sophisticated, Timeless are Words to Describe Aqualuna *Luxury Amenities Include an Outdoor Pool, Sauna, Fitness & Yoga Studios , Party Room, Billiard & Media Lounges *Aqualuna at Bayside Toronto, Indulge Yourself in the Exquisite (id:50787)
Royal LePage Real Estate Services Ltd.
76 Weymouth Street
Woolwich, Ontario
Located in the coveted South Parkwood neighborhood, this beautiful home is designed for your family to grow and create lasting memories. Its elegant exterior blends brick, stone, stucco, and stained timber porch beams, setting a warm and inviting tone. Relax on the covered rear porch, crafted with composite decking, while your kids play in the fully fenced backyard or enjoy the nearby playground just a short walk away. Inside, the thoughtfully designed layout fosters connection and comfort. The sunken entry and 9-foot ceilings on the main floor create a spacious feel, while stained maple staircases with wrought iron spindles add timeless charm. The gourmet kitchen is a chefs dream, featuring painted maple cabinetry, quartz countertops, soft-close hardware, and upgrades like pull-out spice racks, a decorative range hood, and integrated LED lighting. This is the heart of the home, where family meals and memories are made. Upstairs, your personal retreat awaits in the main suite. The luxurious ensuite includes in-floor heating, a custom tile shower with a niche and glass enclosure, and a freestanding tub for spa-like relaxation. Two separate vanities, one with a makeup station, add both elegance and practicality, while the spacious walk-in closet keeps mornings stress-free. The fully finished basement offers versatile space, ideal for entertaining or as an in-law suite. It features a wet bar, a cozy rec room with a modern electric fireplace, and thoughtful design for hosting family and friends. This custom-built Emerald Home is not only stunning but also smart, equipped with energy-efficient features, Control4 home automation, a video doorbell, and a rough-in for an EV charger. More than a house, its a place for your family to create memories, find comfort, and embrace lifes possibilities. (id:50787)
Real Broker Ontario Ltd.
27 John Street N
Caledon (Alton), Ontario
In the picturesque village of Alton, and only steps to the Millcroft Inn and Alton Mills Art Centre, this delightful retro gem showcases a classic mid-century architecture, well ahead of its time. The open-concept layout seamlessly connects the living room, dining area, and kitchen, making it ideal for entertaining. Cathedral ceilings, large windows and multiple walk-outs flood the space with natural light. The kitchen offers a modern touch with white cupboards, marble laminate and the classic retro checkered tiles. Ample counter and pantry space making it versatile for families. The upper level offers 3 generously sized bedrooms, each with a walk-out including a slide! A second living room on the main level has a 3pc bath with an upper-level bedroom. A separate space, perfect for family and guests. Step outside to a private backyard, perfect for summer barbecues or gardening. **EXTRAS** A blank canvas awaiting your entertaining dreams. (id:50787)
Royal LePage Rcr Realty
3413 Flat Rapids Lane
Severn, Ontario
Enjoy breathtaking Severn River views year-round from this private, 4-season home boasting over 2,500 sq ft and nestled on 5 lush acres. With 4 spacious bedrooms and a primary suite featuring a 3-piece bathroom and walk-in closet, this retreat provides ample room for both relaxation and entertaining. The living room is a showstopper with its floor-to-ceiling fireplace, hardwood floors, vaulted ceiling, and a wall of windows offering stunning riverfront views. The kitchen is a chef's delight, equipped with custom cabinetry, newer appliances (installed in 2022), and a granite-topped island that doubles as a casual dining area. From the kitchen, step out onto a multi-level deck that descends to the water's edge and the boat dock, making outdoor living easy and enjoyable. The lower level features a spacious recreation room with walk-out access to a screened outdoor porch, and even more impressive water views. Additionally, this level includes a large office space and a 2 pc bath. Surrounded by trees but cleared for perfect views of the Trent-Severn Waterway, this home offers both privacy and natural beauty, making it the ideal waterfront retreat. **EXTRAS** Water is approximately 10 feet deep at the dock. For the winter season plowing by a local service is $621.00 for the 2024/2025 season. Summer is additional and is as needed. (id:50787)
Exp Realty
501 - 1285 Queen Street E
Toronto (Greenwood-Coxwell), Ontario
Brand New Luxury Two Bedroom two Washrooms unit at Poet for Sale. Poet is a boutique condo building with 6 floors in the heart of Leslieville. The unit features Quartz countertop, Contemporary styled kitchen with paneled fridge and dishwasher and built-in cooktop and oven, Frameless glass shower door, Penny round tile for mosaic feature wall for shower. Building features fitness centre, party room, pet washing station, roof terrace with gas BBQs. Close to public transit, restaurant, beach etc. Internet included in monthly maintenance fee. **EXTRAS** existing light fixture, kitchen appliances (id:50787)
Homelife Landmark Realty Inc.
804 Garden Court Crescent
Woodstock, Ontario
Welcome to Garden Ridge, a vibrant 55+ active adult lifestyle community nestled in the sought-after Sally Creek neighborhood. This stunning freehold bungalow walk-out unit offers 1,100 square feet of beautifully finished living space, thoughtfully designed to provide comfort and convenience, all on a single level. The home boasts impressive 10-foot ceilings on the main floor and 9-foot ceilings on the lower level, creating a sense of spaciousness. Large, transom-enhanced windows flood the interior with natural light, highlighting the exquisite details throughout. The kitchen features 45-inch cabinets with elegant crown molding, quartz countertops, and high-end finishes that reflect a perfect blend of functionality and style. Luxury continues with engineered hardwood flooring, sleek 1x2 ceramic tiles, and custom design touches. The unit includes two full bathrooms, an oak staircase adomed with wrought iron spindles, and recessed pot lighting. Residents of Garden Ridge enjoy exclusive access to the Sally Creek Recreation Centre, a hub of activity and relaxation. The center features a party room with a kitchen for entertaining, a fitness area to stay active, games and crafts rooms for hobbies, a library for quiet moments, and a cozy lounge with a bar for social gatherings. Meticulously designed, these homes offer a unique opportunity to join a wane, welcoming community that embraces an active and engaging lifestyle. (id:50787)
RE/MAX Escarpment Realty Inc.
3413 Flat Rapids Lane
Severn, Ontario
Enjoy breathtaking Severn River views year-round from this private, 4-season home boasting over 2,500 sq ft and nestled on 5 lush acres. With 4 spacious bedrooms and a primary suite featuring a 3-piece bathroom and walk-in closet, this retreat provides ample room for both relaxation and entertaining. The living room is a showstopper with its floor-to-ceiling fireplace, hardwood floors, vaulted ceiling, and a wall of windows offering stunning riverfront views. The kitchen is a chef’s delight, equipped with custom cabinetry, newer appliances (installed in 2022), and a granite-topped island that doubles as a casual dining area. From the kitchen, step out onto a multi-level deck that descends to the water’s edge and the boat dock, making outdoor living easy and enjoyable. The lower level features a spacious recreation room with walk-out access to a screened outdoor porch, and even more impressive water views. Additionally, this level includes a large office space and a 2pc bathroom. Surrounded by trees but cleared for perfect views of the Trent-Severn Waterway, this home offers both privacy and natural beauty, making it the ideal waterfront retreat. (id:50787)
Exp Realty Brokerage
Bsmt - 36 Rochelle Crescent
Toronto (Don Valley Village), Ontario
Spacious 2 Bedroom appartment On Great South-Facing Lot A Short Walk To Fairview Mall/SheppardSubway * Huge living room, Walk To Excellent Schools (French Immersion, Gifted, Catholic, Public) & Daycares, North YorkGeneral Hospital, Fairview Mall, Tennis, Water Park, Ravine Trails. **EXTRAS** Fridge, Built-In Oven, Cooktop, Washer, Dryer, All Elfs (id:50787)
Bay Street Group Inc.












