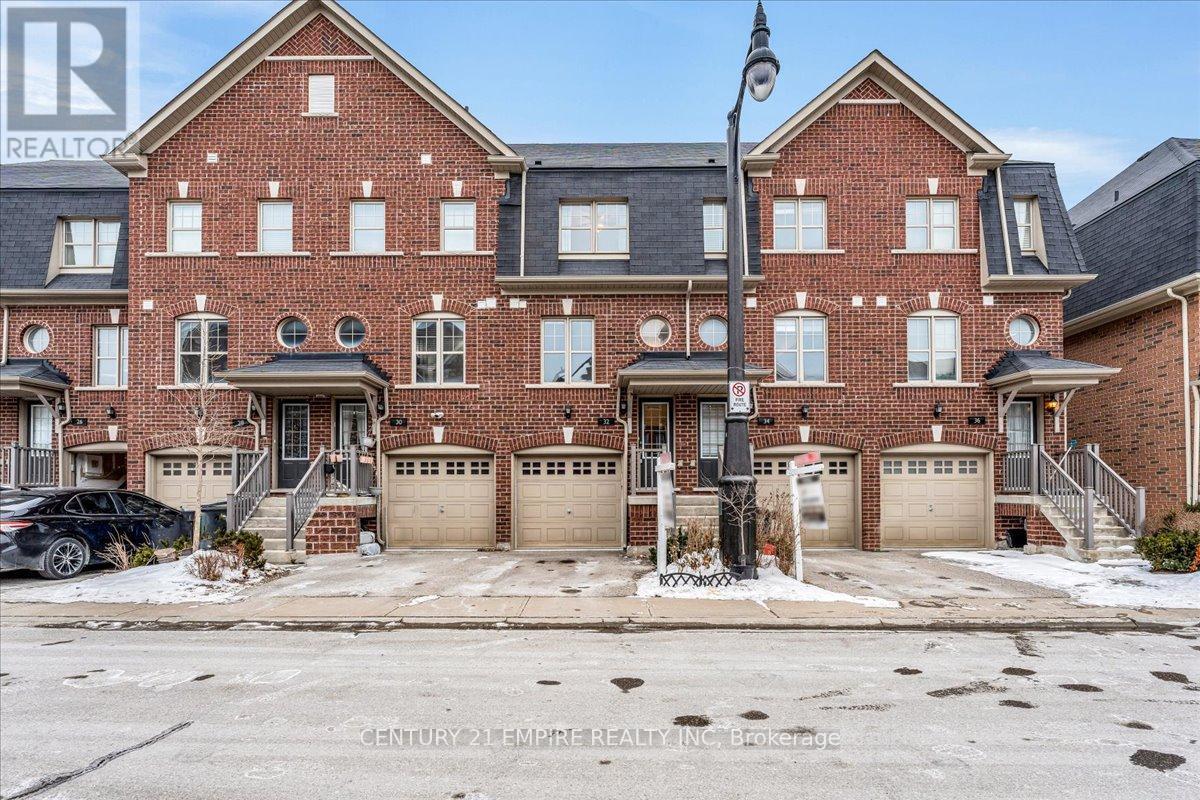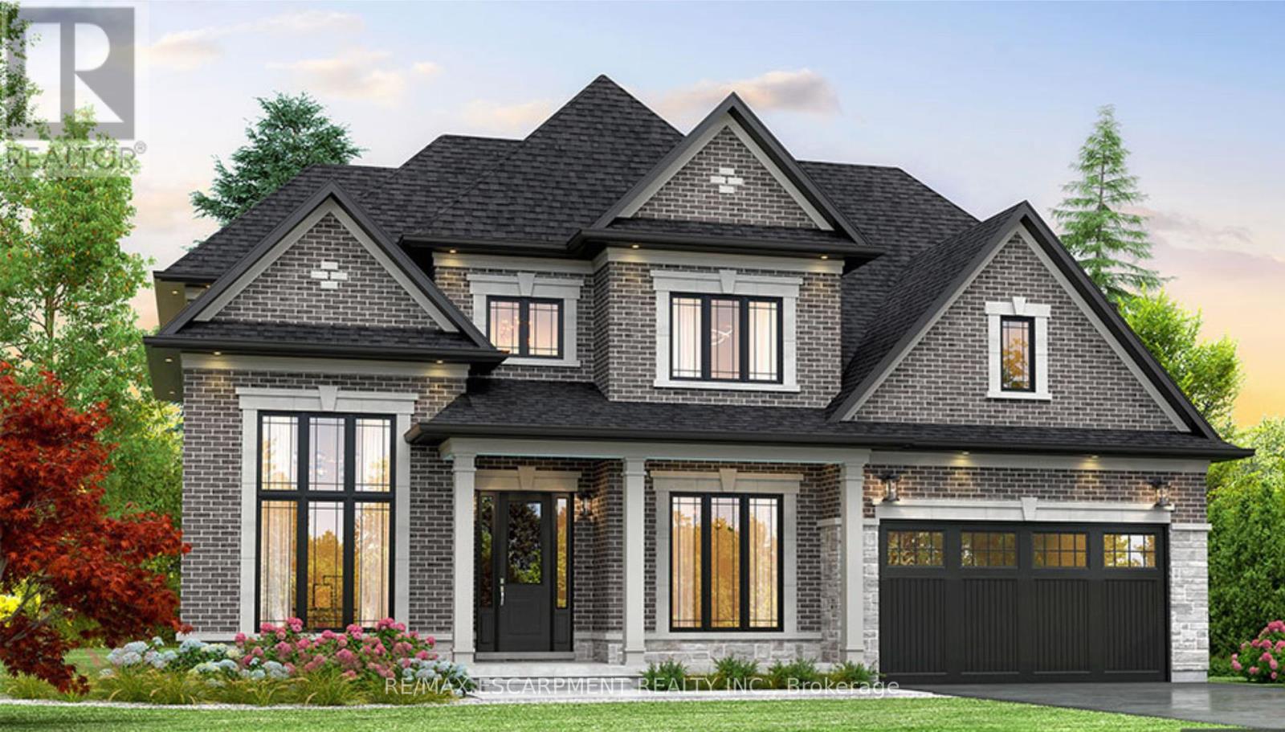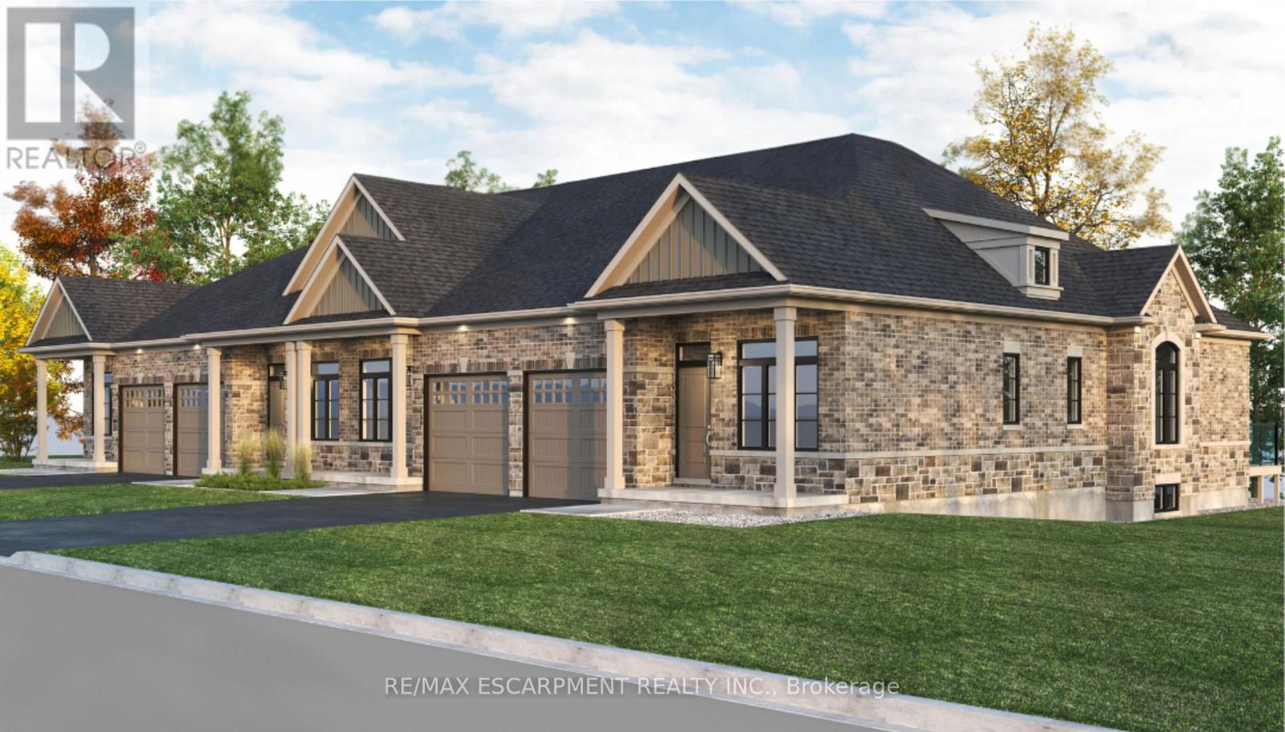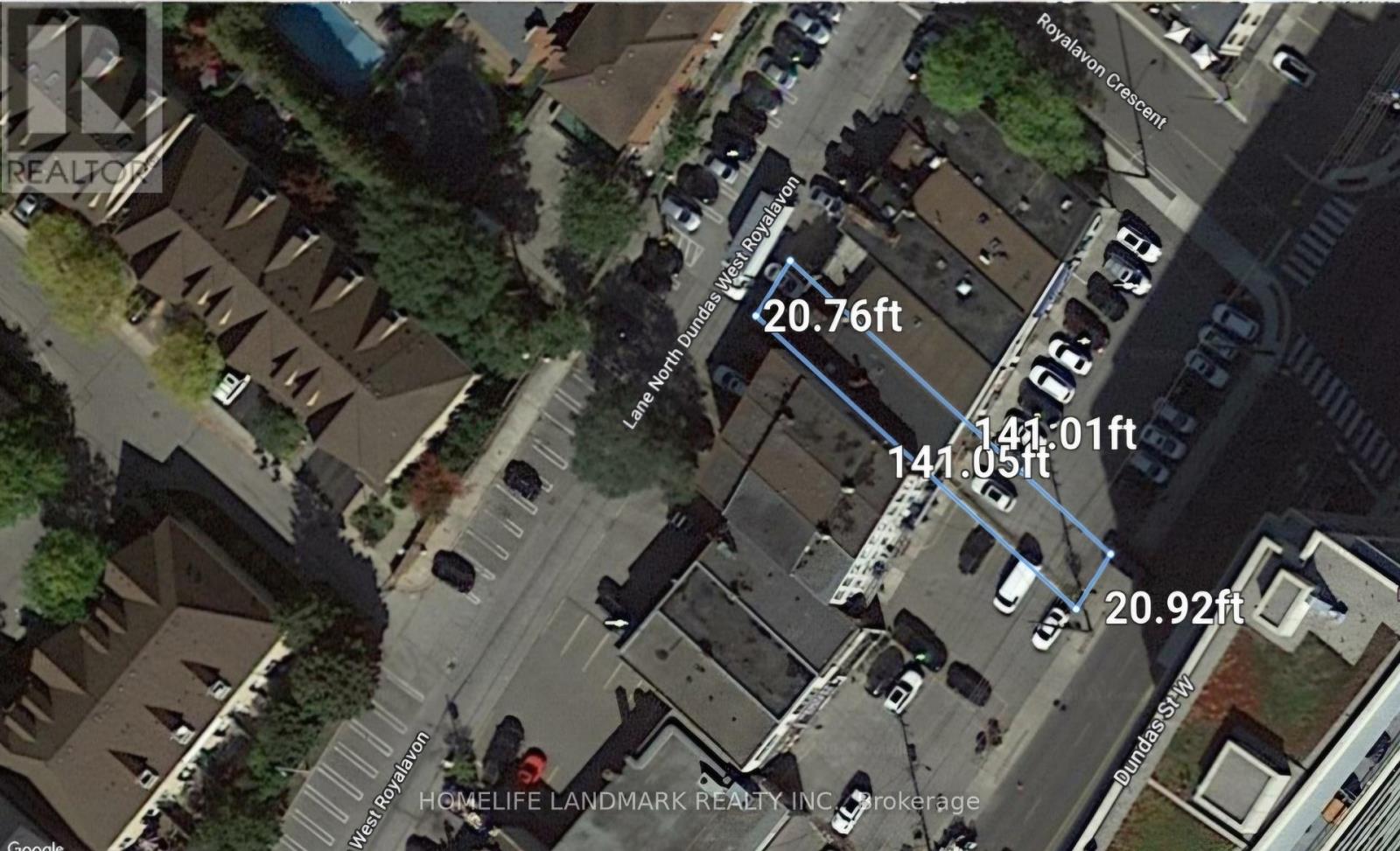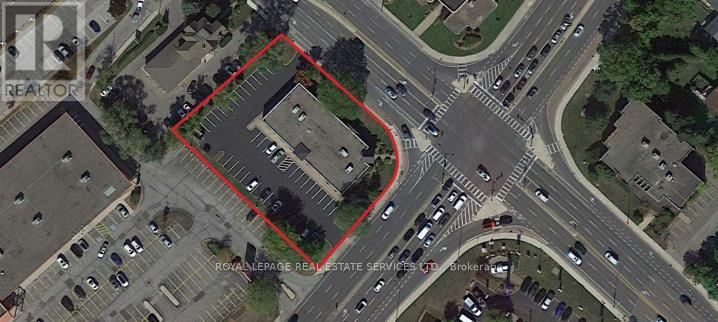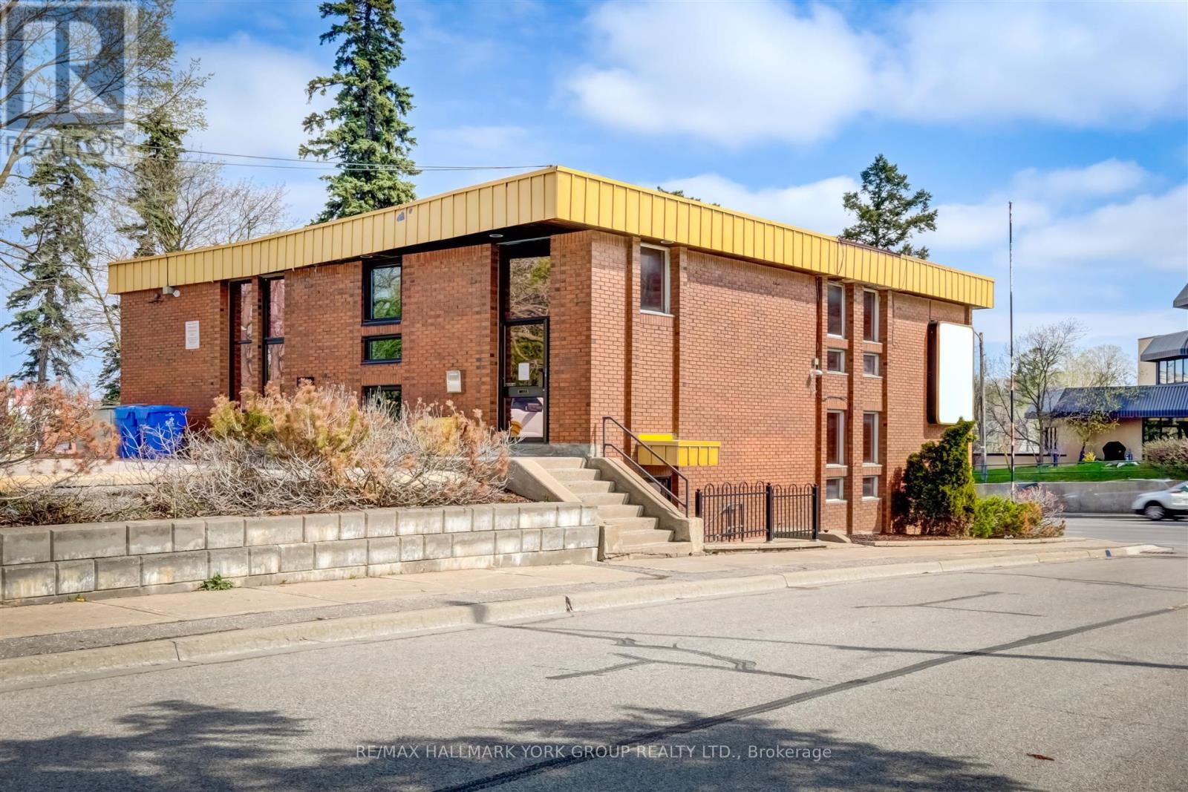23 Hendricks Crescent
Brampton (Fletcher's West), Ontario
Stunning 4-bedroom, 5-washroom detached home on a premium 38x100 lot at Steeles & Chinguacousy, featuring a double car garage, pot lights, elegant chandeliers, and a jacuzzi in the primary ensuite.Finished Basement w/Side Entrance in Fletchers neighborhood of Brampton. Fully upgraded kitchen with an extended layout, double-door fridge, built-in oven, microwave, and in-built stove. Includes a legal 2+1 bedroom basement generating $2,100+ monthly with two separate entrances. Additional glass-enclosed room upstairs. Close to transit, Shoppers World, parks, schools, and all amenities luxury meets convenience. (id:50787)
Save Max Real Estate Inc.
32 Battalion Road
Brampton (Northwest Brampton), Ontario
Popular Mount Pleasant Community. Gorgeous & Well Maintained 2+1 Bedroom Townhome.beautiful views.(PTOL Fee: 218/- which includes and not limited to exterior management, Winter and Summer Maintenance and Guest Parking)Walkout to Ravine and Enjoy the Summer in a special way with full privacy. Sunny Layout with Upgraded Kitchen and Floors. Brampton Transit at Doorstep and walk to school. Immaculate and Well maintained. Perfect Starter home for a small family. (id:50787)
Century 21 Empire Realty Inc
13 2nd - 135 Addison Hall Circle
Aurora, Ontario
Brand New Built Office Space In Aurora. Corner unit with extra width and windows on the side for more natural light, Excellent Location And Modern Features .Ready to move in unit with all work by completed by Lanlord . Unit consists of 5 Rooms and a boardroom and 2 washrooms already built(One Handicap Accesible) and all Hvac work already done.Brand new 6 Ton Rooftop Hvac. Floor plans attached.Rooms can be leased individually also at a price of $ 1000 to $ 1500 depending on size **EXTRAS** Completely ready to move in unit. TMI approximately $5 per sq feet. (id:50787)
Homelife Landmark Realty Inc.
28 Bison Drive
Toronto (Newtonbrook West), Ontario
This Spacious Semi-Detached Home has been recently renovated, features a large kitchen with plenty of storage space, Open concept Dining/Great Room with access to large private yard. The 2nd level features a Bedroom & Bath which can be used as a home office as there are 3 additional bedrooms and bath on the 3rd level. There is an extra bedroom/playroom in the first basement and a large rec room & laundry in the sub basement. Transit And Shopping at your doorstep!!! **EXTRAS** Fridge, Stove, Dishwasher, Washer/Dryer (id:50787)
RE/MAX Hallmark York Group Realty Ltd.
4207 - 501 Yonge Street
Toronto (Church-Yonge Corridor), Ontario
Teahouse Condo In Prime Downtown Location, Bright & Spacious & Functional 1 Br+ 1 Den Unit On Higher Floor With Great City View & Lake View, Floor To Ceiling Windows, Large Balcony, Laminated Floor Throughout. Modern Kitchen With B/I Appliances, Wall Unit In Dining Room. Steps To College/Wellesley Subway Stations, Shops, Restaurants, Universities, Hospitals & Banks. Great Amenities With 24-hour concierge service, a fitness lounge, tea room, yoga space, outdoor pool, sauna, BBQ area, and more... **EXTRAS** Fridge, Stove, Dishwasher, B/I Microwave. Washer/Dryer (id:50787)
Homelife New World Realty Inc.
451 Masters Drive
Woodstock (Woodstock - North), Ontario
Discover unparalleled luxury with The Berkshire Model, crafted by Sally Creek Lifestyle Homes. Situated in the highly sought-after Sally Creek community in Woodstock, this stunning home combines timeless elegance with modem convenience. Its prime location offers easy access to amenities, with limited golf course view lots available - providing an exclusive living experience. This exquisite 4-bedroom, 3.5-bathroom home boasts exceptional features, induding:10' ceilings on the main level, complemented by 9' ceilings on the second and lower levels; Engineered hardwood flooring and upgraded ceramic tiles throughout; A custom kitchen with extended-height cabinets, sleek quartz countertops, soft close cabinetry, a servery and walk in pantry, and ample space for hosting memorable gatherings; An oak staircase with wrought iron spindles, adding a touch of sophistication; Several walk-in closets for added convenience. Designed with care and attention to detail, the home includes an elegant exterior featuring premium brick and stone accents. Nestled on a spacious lot backing onto a golf course, the Berkshire Model offers an unmatched living experience. The home includes a 2-car garage and full customization options to make it uniquely yours. Elevate your lifestyle with this masterpiece at Masters Edge Executive Homes. Occupancy available in 2025. Photos are of the upgraded Berkshire model home. (id:50787)
RE/MAX Escarpment Realty Inc.
924 Garden Court Crescent
Woodstock (Woodstock - North), Ontario
Welcome to Garden Ridge by Sally Creek Lifestyle Homes. A vibrant 55+ active adult lifestyle community nestled in the sought-after Sally Creek neighborhood. This, to be built, stunning end unit freehold bungalow unit offers 1,148 square feet of beautifully finished living space, thoughtfully designed to provide comfort and convenience, all on a single level. The home boasts impressive 10-foot ceilings on the main floor and 9-foot ceilings on the lower level, creating a sense of spaciousness. Large, transom-enhanced windows flood the interior with natural light, highlighting the exquisite details throughout. The kitchen features 45-inch cabinets with elegant crown molding, quartz countertops, and high-end finishes that reflect a perfect blend of functionality and style. Luxury continues with engineered hardwood flooring, sleek 1x2 ceramic tiles, and custom design touches. The unit includes two full bathrooms, an oak staircase adorned with wrought iron spindles, and recessed pot lighting. Residents of Garden Ridge enjoy exclusive access to the Sally Creek Recreation Centre, a hub of activity and relaxation. The center features a party room with a kitchen for entertaining, a fitness area to stay active, games and crafts rooms for hobbies, a library for quiet moments, and a cozy lounge with a bar for social gatherings. Meticulously designed, these homes offer a unique opportunity to join a warm, welcoming community that embraces an active and engaging lifestyle. Occupancy 2025. (id:50787)
RE/MAX Escarpment Realty Inc.
806 Garden Court Crescent
Woodstock (Woodstock - North), Ontario
Welcome to Garden Ridge, a vibrant 55+ active adult lifestyle community nestled in the sought-after Sally Creek neighborhood. This stunning freehold bungalow walk-out unit offers 1,100 square feet of beautifully finished living space, thoughtfully designed to provide comfort and convenience, all on a single level. The home boasts impressive 10-foot ceilings on the main floor and 9-foot ceilings on the lower level, creating a sense of spaciousness. Large, transom-enhanced windows flood the interior with natural light, highlighting the exquisite details throughout. The kitchen features 45-inch cabinets with elegant crown molding, quartz countertops, and high-end finishes that reflect a perfect blend of functionality and style. Luxury continues with engineered hardwood flooring, sleek 1x2 ceramic tiles, and custom design touches. The unit includes two full bathrooms, an oak staircase adorned with wrought iron spindles, and recessed pot lighting. Residents of Garden Ridge enjoy exclusive access to the Sally Creek Recreation Centre, a hub of activity and relaxation. The center features a party room with a kitchen for entertaining, a fitness area to stay active, games and crafts rooms for hobbies, a library for quiet moments, and a cozy lounge with a bar for social gatherings. Meticulously designed, these homes offer a unique opportunity to join a warm, welcoming community that embraces an active and engaging lifestyle. (id:50787)
RE/MAX Escarpment Realty Inc.
5088 Dundas Street W
Toronto (Islington-City Centre West), Ontario
New Future Development For A New City Centre And Community Centre. Located close to the KiplingGO/Subway station. 5088 Dundas Street West Is A 2,897 Square Foot Mixed-Use Building That Currently Consists Of One Sushi Restaurant On The Ground Floor And One Three bedroom Apartment On The 2nd Floor. This Asset Is Located Minutes Away From Etobicoke Civic Centre And Six Points Plaza Which Currently Slated For Development. This Is A Great Opportunity For Investors, Developers And Owner-Operators. The Future Of Downtown Etobicoke. **EXTRAS** Sellers Invested Over $200,000 Renovation For Restaurant A Few Years Ago. Business Is Excluded In This Listing. Currently Sushi Restaurant Occupied. Its Owner Is Willing To Stay. (id:50787)
Homelife Landmark Realty Inc.
892 Brant Street
Burlington (Freeman), Ontario
PURPOSE BUILT RENTAL OPPORTUNITY. Potential Higher Density Residential Development Site and Transit Oriented Development. NW corner lot, Brant & Fairview Streets. Located within Major Transit Station Area, the OP Urban Growth Centre, and Regional Intensification Corridor. Burlington GO Station is within 750 meters and located on a Priority Transit Corridor. Concept modelling provides for a 45-storey Tall Building with 12.6 FSI. Planning Opinion & other reports available with NDA. (id:50787)
Royal LePage Real Estate Services Ltd.
15064 Yonge Street
Aurora (Aurora Village), Ontario
Commercial office building on Yonge St in Downtown Aurora. Desirable Yonge St Exposure and address. Updated throughout. 3 Level Professional Office Building, Medical & many other professional office uses. Approximately 3000 sqft main level of building and approx 1/2 of lower/basement level. On Site Parking (4). Preferably 2 year lease (with no extensions). (id:50787)
RE/MAX Hallmark York Group Realty Ltd.
25 - 165 Tapscott Road
Toronto (Malvern), Ontario
Prime Location in Scarborough, Toronto! This brand-new 958 sq. ft. stacked townhouse is perfect for working professionals or families. Featuring 3 spacious bedrooms, 2 modern bathrooms, a sunken patio, underground parking, and equipped with all-new kitchen and laundry appliances, this home has everything you need. The all-inclusive rent covers car parking, laundry, bike storage, and snow removal. Enjoy unmatched convenience with a 3-minute walk to bus stops, shopping malls, grocery stores, and banks, a 5-minute walk to schools, and a 2-minute drive to Highway 401, Markham Road, and Sheppard Avenue. You're also just 10 minutes from Scarborough Town Centre, a 10-minute commute to Centennial College, and 15 minutes to the University of Toronto Scarborough. With its ideal location and modern features, this home is perfect for students, young professionals, and growing families. Dont miss this incredible opportunity! (id:50787)
Lucky Homes Realty


