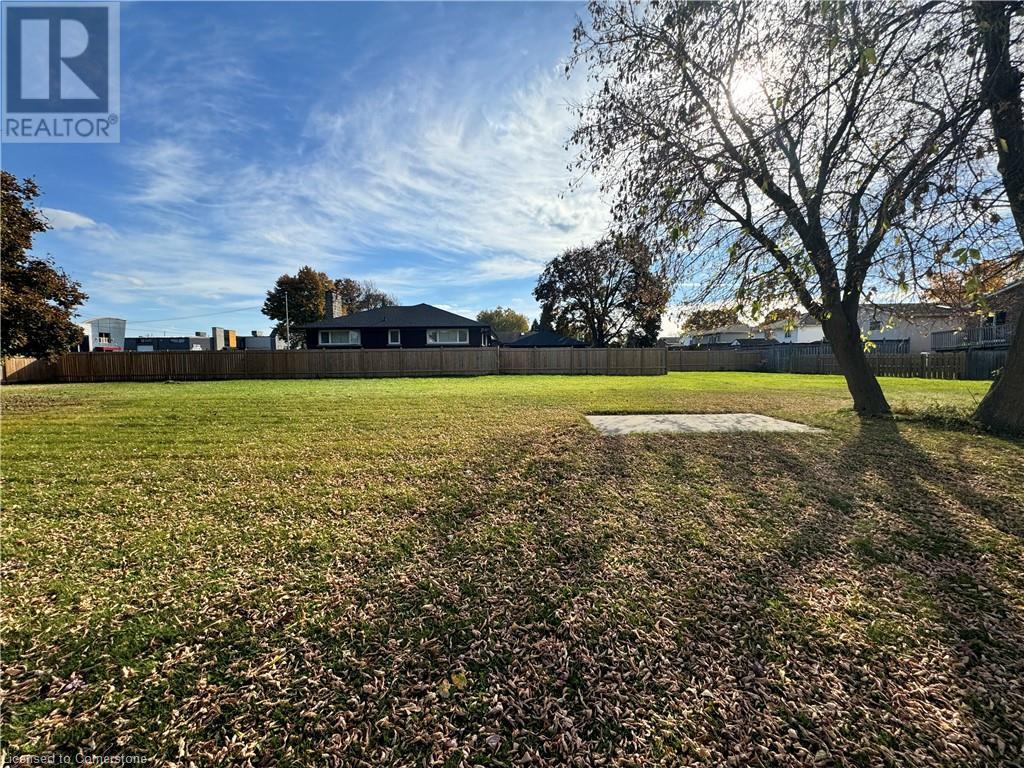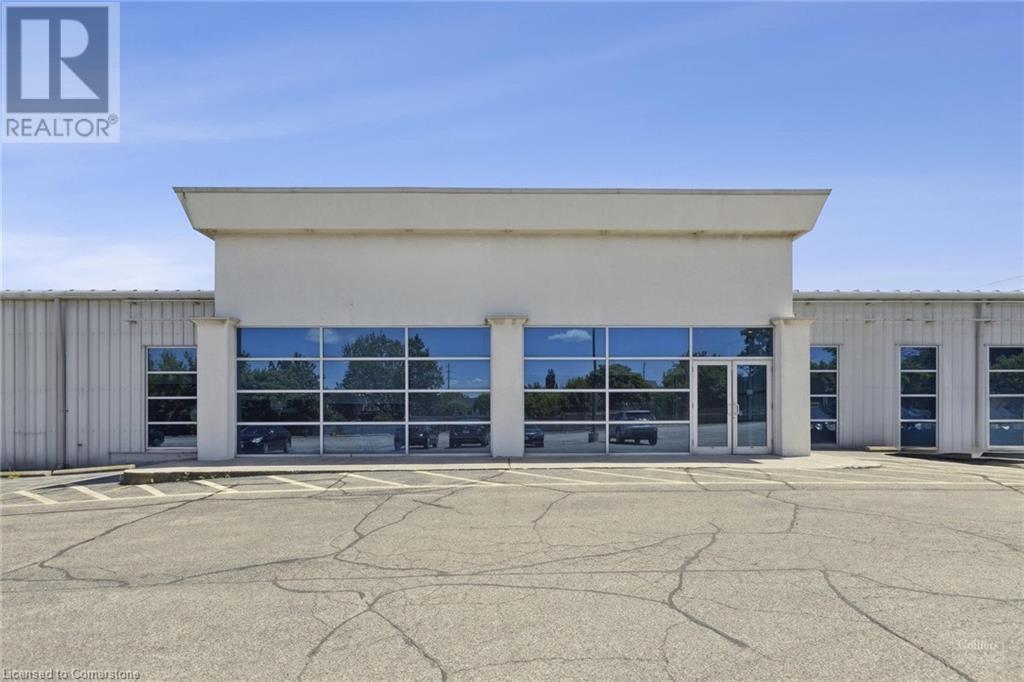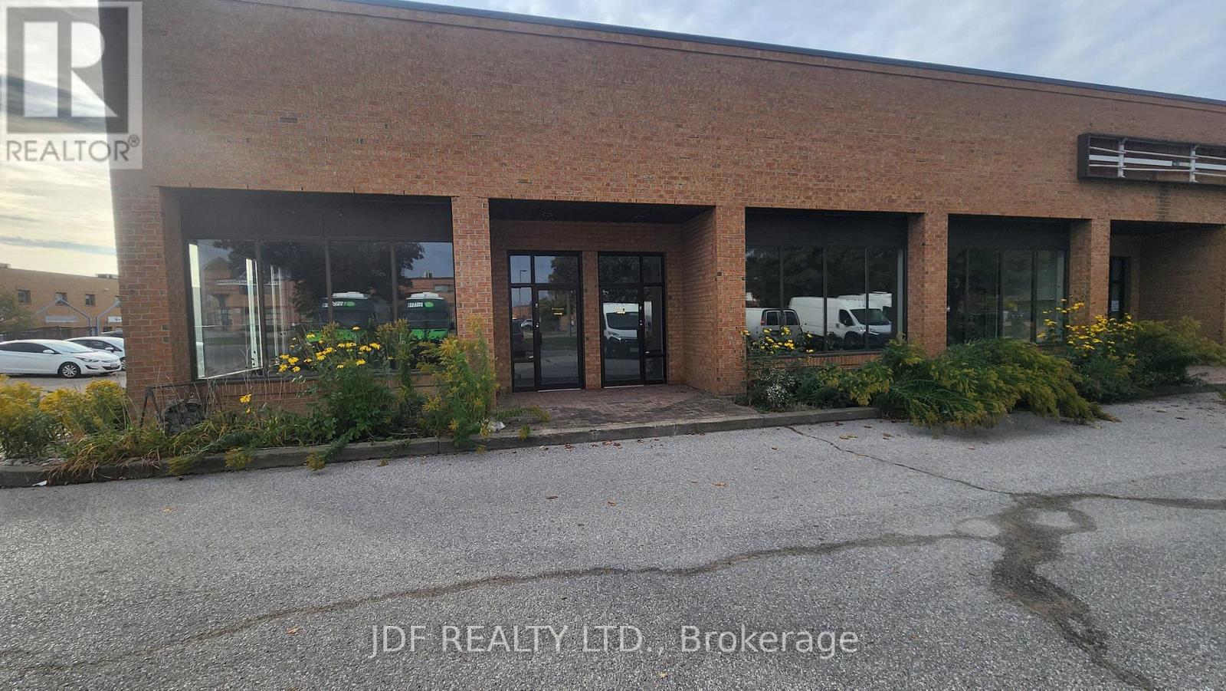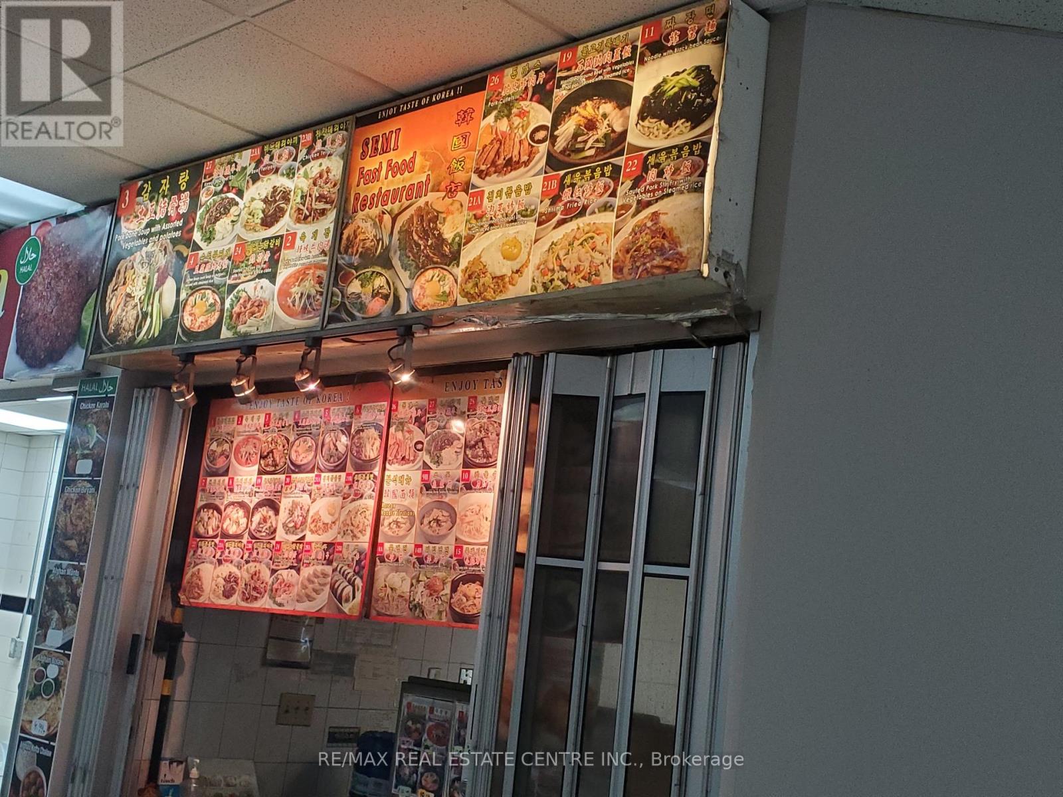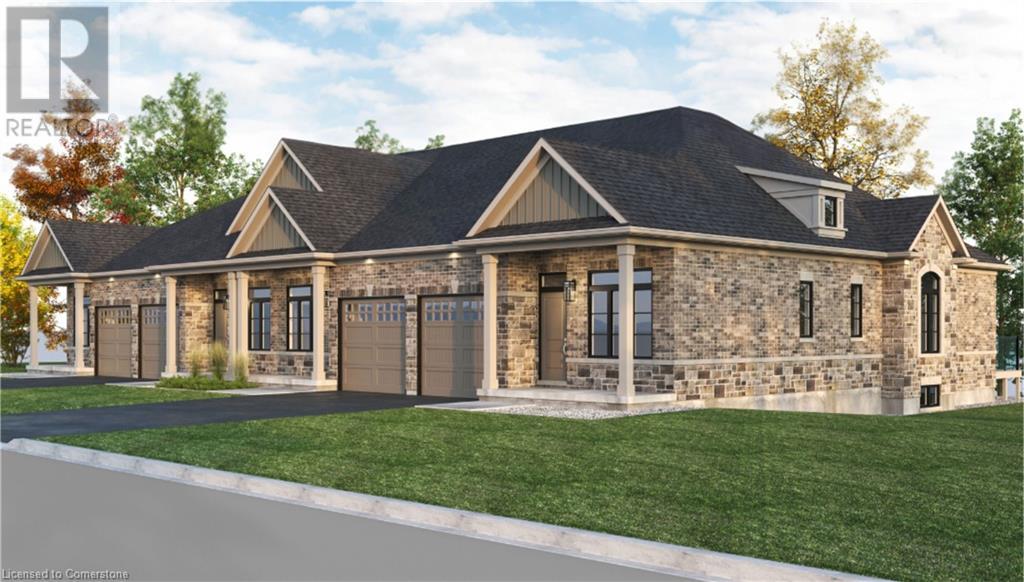291 St Lawrence Drive
Welland, Ontario
Welcome to 291 St. Lawrence Drive, a stunning raised ranch bungalow in a quiet and family-friendly neighborhood of Welland! This detached home offers a spacious 3+2 bedroom layout, 2 full bathrooms, and 2,200 sq. ft. of beautifully maintained living space.The main level boasts a functional open-concept design with ample natural light, perfect for entertaining or cozy family gatherings. Downstairs, the oversized basement windows flood the space with sunlight, creating a warm and inviting atmosphere. The gas fireplace adds a touch of comfort, ideal for relaxing evenings.Recent upgrades include a widened concrete driveway offering plenty of parking for your family and guests. This home is perfect for those seeking peace and tranquility while still being close to amenities, schools, parks more! (id:50787)
RE/MAX Escarpment Realty Inc.
113 Pike Creek Drive
Cayuga, Ontario
DISCOVER THE OPPORTUNITY TO OWN A BEAUTIFULLY DESIGNED HOME NESTLED ON A LARGE, PIE-SHAPED LOT THAT BACKS ONTO TRANQUIL CONSERVATION AND FARMLAND. THIS DESIRABLE WALK-OUT LOT FEATURES A SPACIOUS LAYOUT SPREAD ACROSS 1,763 SQ.FT., WITH 3 BEDROOMS AND 2 BATHROOMS, PERFECTLY BLENDING COMFORT WITH MODERN AMENITIIES. DEPOSIT STRUCTURE: $25K WITH THE OFFER, $25K IN 60 DAYS, $25K IN 180 DAYS. AN IDEAL CHOICE FOR THOSE LOOOKING FOR CONTEMPORARY LIFESTYLE IN A SERENE SETTING. PRE-CONSTRUCTION. RSA. ROOM SIZES SUBJECT TO CHANGE. **OTHER HOMES AND LOTS AVAILABLE, PLEASE CONTACT LISTING AGENTS FOR MORE INFORMATION** (id:50787)
Homelife Professionals Realty Inc.
72 Pike Creek Drive
Cayuga, Ontario
WELCOME TO HIGH VALLEY ESTATES, WHERE THE CHARM OF COUNTRY LIVING SEAMLESSLY MEETS URBAN CONVENIENCE. THIS PRE-CONSTRUCTION HOME IS NESTLED ON A PREMIUM, LARGE-SIZED LOT, OFFERING A TRANQUIL RETREAT JUST STEPS AWAY FROM CITY AMENITIES. FEATURING 1243 SQ. FT. OF MODERN LIVING SPACE, THIS PROPERTY BOASTS HIGH-END FINISHES AND CONTEMPORARY COMFORTS. ENJOY A THOROUGHLY DESIGNED LAYOUT WITH 2 BEDROOMS AND 2 BATHROOMS, PROVIDING AMPLE SPACE FOR RELAXATION AND HOSTING. EXPERIENCE THE BEST OF BOTH WORLDS IN HIGH VALLEY ESTATES. RSA. ROOM SIZES SUBJECT TO CHANGE. **OTHER HOMES AND LOTS AVAILABLE, PLEASE CONTACT LISTING AGENTS FOR MORE INFORMATION** (id:50787)
Homelife Professionals Realty Inc.
Part 3 Alpine Drive
Niagara Falls, Ontario
Nestled in a highly sought-after neighborhood of Niagara Falls, this vacant building lot offers endless possibilities. Measuring 58x71, this level, soon to be fully serviced lot is ready for development, whether you're looking to build your forever home or a lucrative investment property. Conveniently located just minutes from the vibrant downtown core, world-famous attractions, schools, shopping, and serene parks, this location combines tranquility with accessibility. Don’t miss this rare opportunity to secure a piece of Niagara Falls and turn your vision into reality. Contact us today to learn more or to schedule a walk-through of the property! (id:50787)
Royal LePage State Realty
31 Bayfield Street
Barrie (City Centre), Ontario
Own a piece of Barrie's vibrant downtown core with this exceptional investment opportunity! Located in the heart of downtown Barrie, 31 Bayfield Street presents a rare chance to acquire a well-established rooming house with a thriving Irish pub on the ground floor. This property offers a unique blend of stable income, significant cash flow, and long-term appreciation potential.This rooming house boasts 34 units and generates a robust net cash flow of $248,409.57 after expenses, providing immediate returns on your investment. The established Irish pub further enhances the property's income potential. This property provides essential housing in Barrie, addressing a critical need within the community. Investing here means contributing to the local economy and making a positive social impact. As rents continue to rise in Barrie's desirable downtown core, this property is poised for substantial appreciation in value. This is a legacy investment, capable of generating steady income for generations to come. Recognizing the unique financing considerations associated with rooming houses, the owner is offering vendor take-back financing of up to $1,000,000 in second position. This exceptional opportunity significantly eases the acquisition process and demonstrates the seller's confidence in the property's performance. Investment Highlights: Strong Cash Flow: The impressive net cash flow provides immediate returns and a solid foundation for future growth.Strategic Location: Downtown Barrie is a hub of activity, ensuring consistent demand for both residential and commercial spaces. Community Impact: This property plays a vital role in providing housing solutions within the community.This is not just an investment; it's an opportunity to secure a stable income stream, contribute to the community, and build long-term wealth. Don't miss out on this rare chance to own a prime piece of downtown Barrie. (id:50787)
Ipro Realty Ltd.
544 Dean Drive
Cornwall, Ontario
Nestled in a peaceful upscale neighbourhood in Cornwall, this spacious brick bungalow (1766 sq ft + finished basement), built in 2007, is the perfect retreat conveniently close to all amenities. The main floor features stunning hardwood and ceramic flooring, creating a warm, welcoming atmosphere. This beautiful home offers 3+1 bedrooms and 2+1 baths, including a large kitchen with a center island, new stainless steel appliances, quartz countertops, and a contemporary backsplash. The open-concept living and dining area is cozy with a gas fireplace, and the formal family room boasts clean lines and a large window overlooking the backyard. The primary bedroom is a luxurious escape, featuring a walk-in closet and a 4-piece ensuite bathroom. The finished basement adds extra living space, including a 1-bedroom/den with a 3-piece bathroom, a spacious rec room, and an enticing bonus - the owner includes a pool table with all accessories. This home also features a double-car garage, an interlocked stone driveway, a large shed, and a deck. (id:50787)
Ipro Realty Ltd
6 - 95 Saginaw Parkway
Cambridge, Ontario
Don't miss this excellent Kabob Grill restaurant for sale in Cambridge ! Perfectly situated at the bustling intersection of Saginaw Parkway and Franklin Boulevard, this high-traffic location is in the vibrant Galt North area of Cambridge. Surrounded by a thriving residential community, schools, hospitals, and nearby commercial and industrial areas, this restaurant benefits from consistent foot traffic and a diverse customer base. With impressive sales and a strong foundation, this business still has plenty of untapped potential to grow even further. The lease offers security with an existing term plus a 5-year renewal option. A fantastic chance to own a thriving restaurant in a prime location. (id:50787)
Right At Home Realty
555 Barton Street
Hamilton, Ontario
Building has been well maintained and lends itself to light manufacturing, heavy equipment sales and leasing operations, warehousing and distribution and heavy outside storage requirements. The property is 58,202 SF and comes with a large parking lot and open yard for outside storage. Excellent exposure along Barton, with great connectivity to all major industrial/commercial neighbourhoods in Stoney Creek as well as the QEW highway (id:50787)
Colliers Macaulay Nicolls Inc.
11-14 - 577 Edgeley Boulevard
Vaughan (Concord), Ontario
Prime space in great Vaughan location. Corner unit Beautiful showroom space, large open space, kitchenette, 4 drive in doors, radiant heat in units 11-12 and forced air in units 13-14. Close Proximity To Vmc Subway. Office component can be scaled back if required. Lots of parking on site (id:50787)
Jdf Realty Ltd.
8 - 2580 Shepard Avenue
Mississauga (Cooksville), Ontario
Fantastic Opportunity to Own Thriving Korean Restaurant In Food Court Outlet Located At The Corner In Busy Newin Centre Mall (Hurontario/Dundas St)6 Days, Short Hours (11Am-7Pm), Unlimited Potential To Grow.New 5+5 Year Lease Available To Qualified Buyer. Full Line of Restaurant Equipment. Current Rent Amount Is Around $3,600. (TMI And HST Included)Current Owner Has Been Operating This Business Over 15 Years And Wants To Retire.Please Do Not Visit Without Appointment.All Numbers And Information To Be Verified By Buyer Or Buyer's Agent. (id:50787)
RE/MAX Real Estate Centre Inc.
924 Garden Court Crescent
Woodstock, Ontario
Welcome to Garden Ridge by Sally Creek Lifestyle Homes. A vibrant 55+ active adult lifestyle community nestled in the sought-after Sally Creek neighborhood. This, to be built, stunning end unit freehold bungalow unit offers 1,148 square feet of beautifully finished living space, thoughtfully designed to provide comfort and convenience, all on a single level. The home boasts impressive 10-foot ceilings on the main floor and 9-foot ceilings on the lower level, creating a sense of spaciousness. Large, transom-enhanced windows flood the interior with natural light, highlighting the exquisite details throughout. The kitchen features 45-inch cabinets with elegant crown molding, quartz countertops, and high-end finishes that reflect a perfect blend of functionality and style. Luxury continues with engineered hardwood flooring, sleek 1x2 ceramic tiles, and custom design touches. The unit includes two full bathrooms, an oak staircase adorned with wrought iron spindles, and recessed pot lighting. Residents of Garden Ridge enjoy exclusive access to the Sally Creek Recreation Centre, a hub of activity and relaxation. The center features a party room with a kitchen for entertaining, a fitness area to stay active, games and crafts rooms for hobbies, a library for quiet moments, and a cozy lounge with a bar for social gatherings. Meticulously designed, these homes offer a unique opportunity to join a warm, welcoming community that embraces an active and engaging lifestyle. Occupancy 2025. (id:50787)
RE/MAX Escarpment Realty Inc.
451 Masters Drive
Woodstock, Ontario
Discover unparalleled luxury with The Berkshire Model, crafted by Sally Creek Lifestyle Homes. Situated in the highly sought-after Sally Creek community in Woodstock, this stunning home combines timeless elegance with modern convenience. Its prime location offers easy access to amenities, with limited golf course view lots available—providing an exclusive living experience. This exquisite 4-bedroom, 3.5-bathroom home boasts exceptional features, including: 10' ceilings on the main level, complemented by 9' ceilings on the second and lower levels; Engineered hardwood flooring and upgraded ceramic tiles throughout; A custom kitchen with extended-height cabinets, sleek quartz countertops, soft close cabinetry, a walk-in pantry and servery, and ample space for hosting memorable gatherings; An oak staircase with wrought iron spindles, adding a touch of sophistication; Several walk-in closets for added convenience. Designed with care and attention to detail, the home includes upscale finishes such as quartz counters throughout and an elegant exterior featuring premium stone and brick accents. Nestled on a spacious lot backing onto a golf course. The home includes a 2-car garage and full customization options to make it uniquely yours. Elevate your lifestyle with this masterpiece at Masters Edge Executive Homes. Occupancy is available in 2025. Photos are of the upgraded Berkshire model home. (id:50787)
RE/MAX Escarpment Realty Inc.




