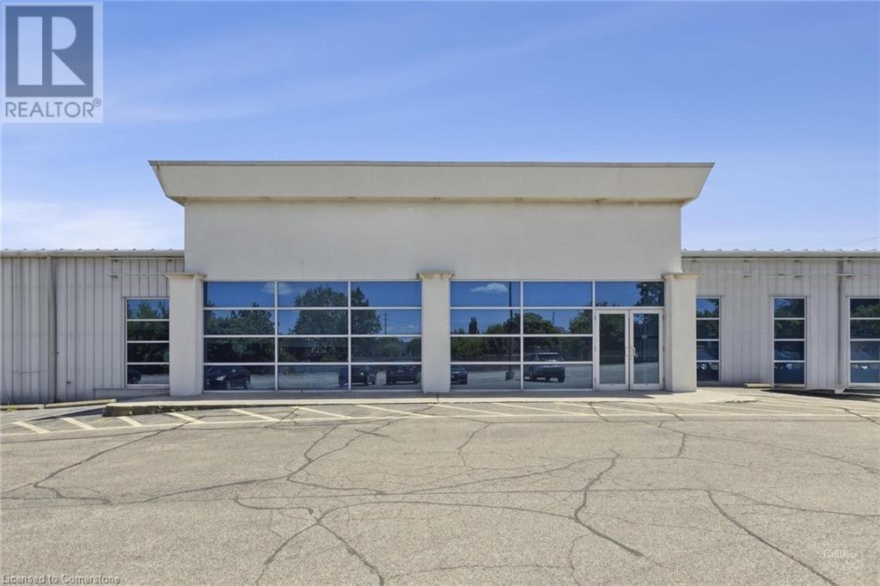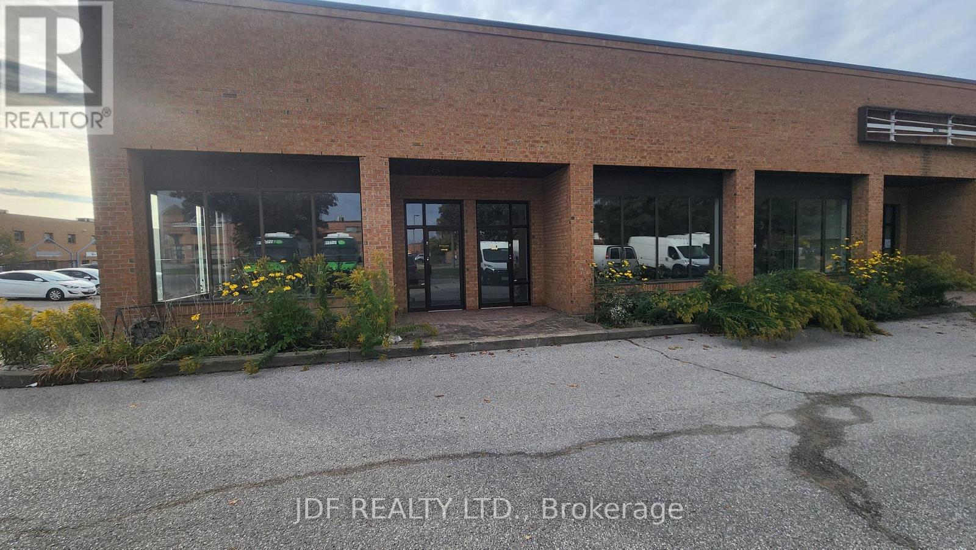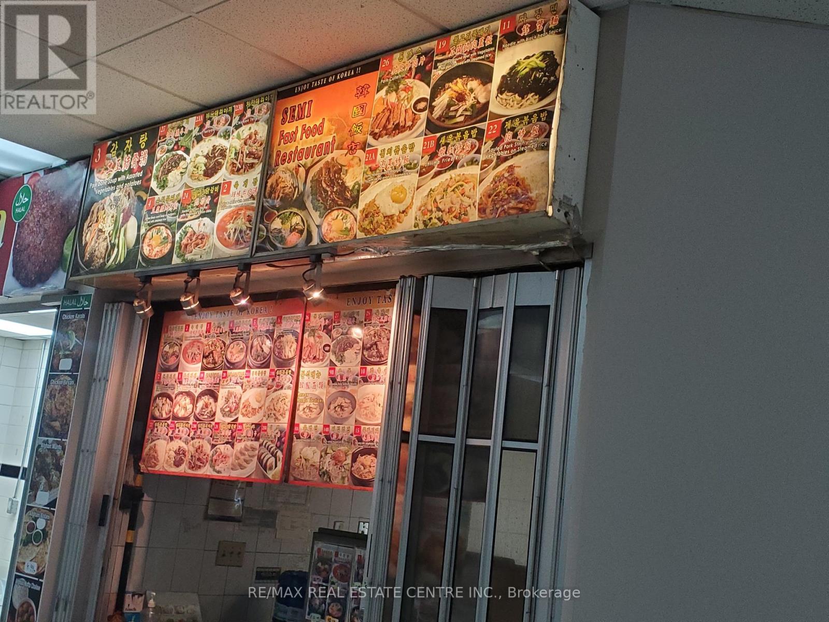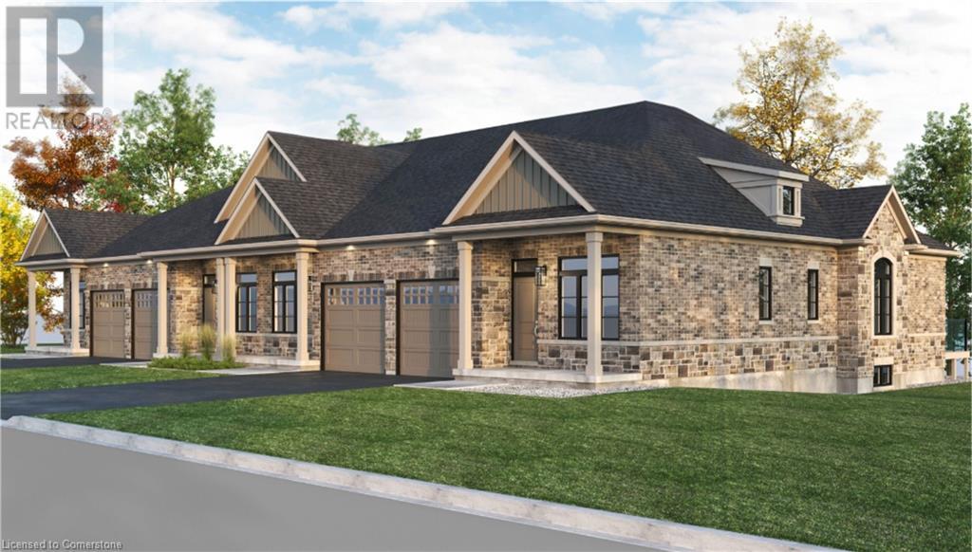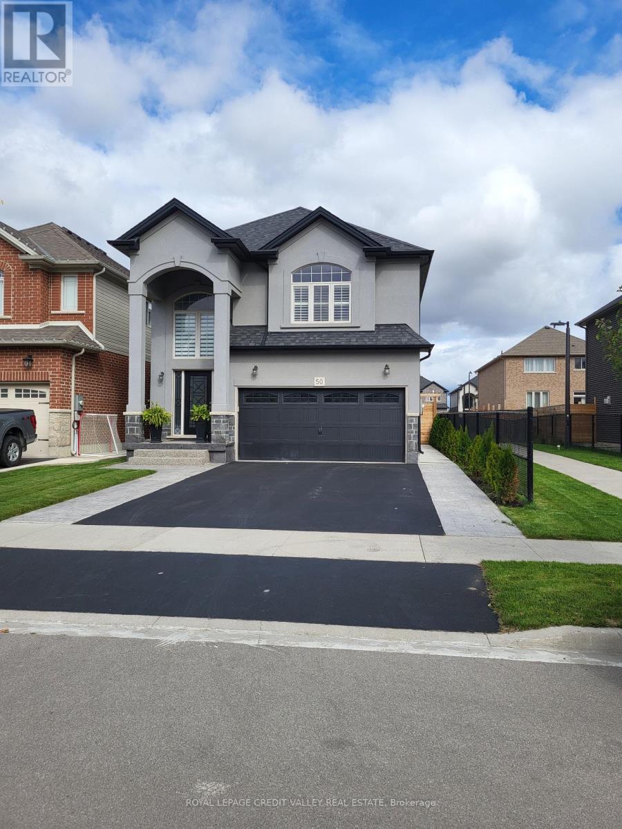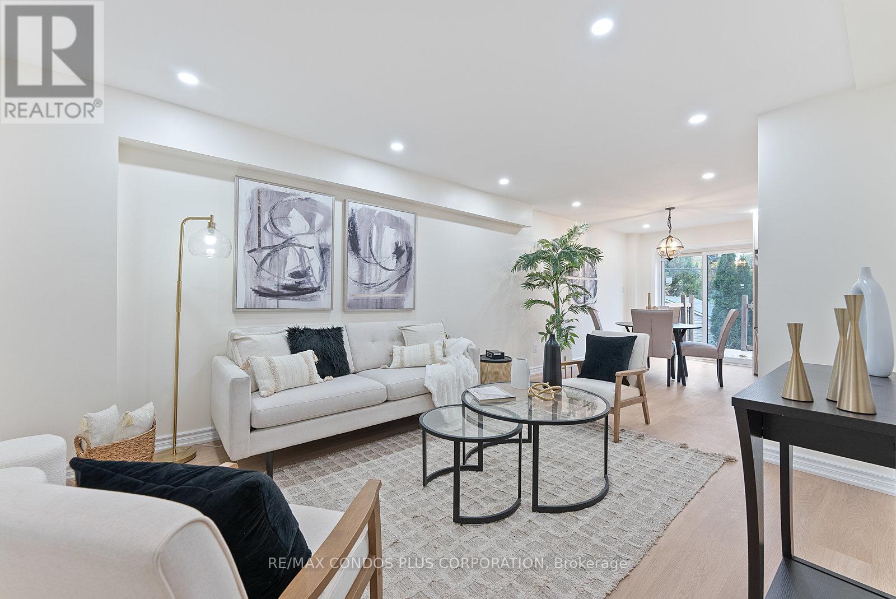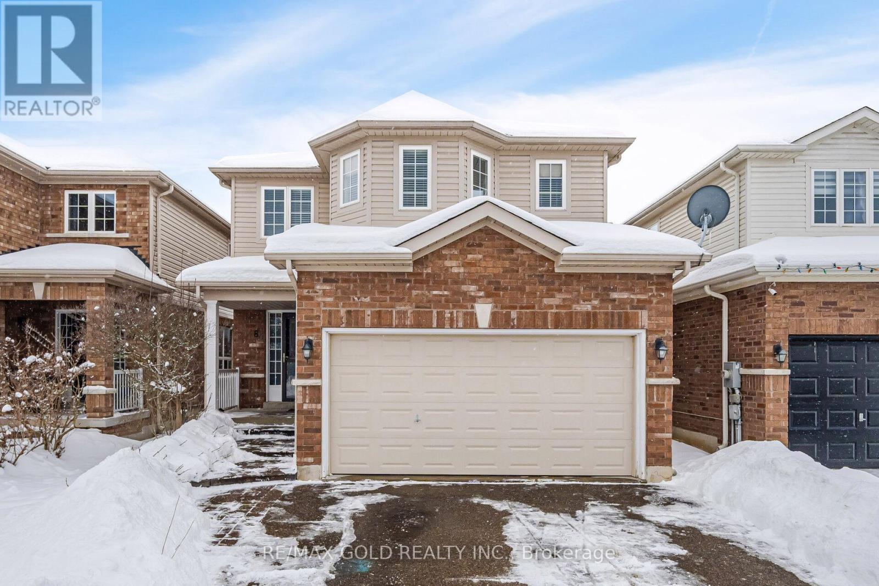555 Barton Street
Hamilton, Ontario
Building has been well maintained and lends itself to light manufacturing, heavy equipment sales and leasing operations, warehousing and distribution and heavy outside storage requirements. The property is 58,202 SF and comes with a large parking lot and open yard for outside storage. Excellent exposure along Barton, with great connectivity to all major industrial/commercial neighbourhoods in Stoney Creek as well as the QEW highway (id:50787)
Colliers Macaulay Nicolls Inc.
11-14 - 577 Edgeley Boulevard
Vaughan (Concord), Ontario
Prime space in great Vaughan location. Corner unit Beautiful showroom space, large open space, kitchenette, 4 drive in doors, radiant heat in units 11-12 and forced air in units 13-14. Close Proximity To Vmc Subway. Office component can be scaled back if required. Lots of parking on site (id:50787)
Jdf Realty Ltd.
8 - 2580 Shepard Avenue
Mississauga (Cooksville), Ontario
Fantastic Opportunity to Own Thriving Korean Restaurant In Food Court Outlet Located At The Corner In Busy Newin Centre Mall (Hurontario/Dundas St)6 Days, Short Hours (11Am-7Pm), Unlimited Potential To Grow.New 5+5 Year Lease Available To Qualified Buyer. Full Line of Restaurant Equipment. Current Rent Amount Is Around $3,600. (TMI And HST Included)Current Owner Has Been Operating This Business Over 15 Years And Wants To Retire.Please Do Not Visit Without Appointment.All Numbers And Information To Be Verified By Buyer Or Buyer's Agent. (id:50787)
RE/MAX Real Estate Centre Inc.
313 Wallenberg Crescent
Mississauga (Creditview), Ontario
Spacious Detached Home with Separate legal Basement Apartment in Prime Mississauga Location! Great Business Rental Income well-maintained detached home offering 5+2 bedrooms, 3 bathrooms, and a separate entrance to legal basement apartment perfect for large families or investors looking for rental income potential. This spacious home features a bright with plenty of room for family living. The main floor boasts a large living and dining area, and four generously sized bedrooms, including a master with an ensuite bathroom.The fully finished legal basement apartment with its own separate entrance includes 2 additional bedrooms, a full kitchen, and a spacious living area, providing an excellent opportunity for additional rental income or extended family living. This is a must-see home, whether you are looking for more space for your family or an investment opportunity with income potential. Don't miss out on this rare find! **EXTRAS** This home is ideal for multi-generational living or someone looking for a property with excellent rental potential. Don't miss the chance to own this spacious and versatile home in a sought-after neighbourhood! (id:50787)
Kingsway Real Estate
924 Garden Court Crescent
Woodstock, Ontario
Welcome to Garden Ridge by Sally Creek Lifestyle Homes. A vibrant 55+ active adult lifestyle community nestled in the sought-after Sally Creek neighborhood. This, to be built, stunning end unit freehold bungalow unit offers 1,148 square feet of beautifully finished living space, thoughtfully designed to provide comfort and convenience, all on a single level. The home boasts impressive 10-foot ceilings on the main floor and 9-foot ceilings on the lower level, creating a sense of spaciousness. Large, transom-enhanced windows flood the interior with natural light, highlighting the exquisite details throughout. The kitchen features 45-inch cabinets with elegant crown molding, quartz countertops, and high-end finishes that reflect a perfect blend of functionality and style. Luxury continues with engineered hardwood flooring, sleek 1x2 ceramic tiles, and custom design touches. The unit includes two full bathrooms, an oak staircase adorned with wrought iron spindles, and recessed pot lighting. Residents of Garden Ridge enjoy exclusive access to the Sally Creek Recreation Centre, a hub of activity and relaxation. The center features a party room with a kitchen for entertaining, a fitness area to stay active, games and crafts rooms for hobbies, a library for quiet moments, and a cozy lounge with a bar for social gatherings. Meticulously designed, these homes offer a unique opportunity to join a warm, welcoming community that embraces an active and engaging lifestyle. Occupancy 2025. (id:50787)
RE/MAX Escarpment Realty Inc.
451 Masters Drive
Woodstock, Ontario
Discover unparalleled luxury with The Berkshire Model, crafted by Sally Creek Lifestyle Homes. Situated in the highly sought-after Sally Creek community in Woodstock, this stunning home combines timeless elegance with modern convenience. Its prime location offers easy access to amenities, with limited golf course view lots available—providing an exclusive living experience. This exquisite 4-bedroom, 3.5-bathroom home boasts exceptional features, including: 10' ceilings on the main level, complemented by 9' ceilings on the second and lower levels; Engineered hardwood flooring and upgraded ceramic tiles throughout; A custom kitchen with extended-height cabinets, sleek quartz countertops, soft close cabinetry, a walk-in pantry and servery, and ample space for hosting memorable gatherings; An oak staircase with wrought iron spindles, adding a touch of sophistication; Several walk-in closets for added convenience. Designed with care and attention to detail, the home includes upscale finishes such as quartz counters throughout and an elegant exterior featuring premium stone and brick accents. Nestled on a spacious lot backing onto a golf course. The home includes a 2-car garage and full customization options to make it uniquely yours. Elevate your lifestyle with this masterpiece at Masters Edge Executive Homes. Occupancy is available in 2025. Photos are of the upgraded Berkshire model home. (id:50787)
RE/MAX Escarpment Realty Inc.
50 Fairgrounds Drive
Hamilton (Binbrook), Ontario
Beautifully presented tastefully updated 4 Bedroom 2.5 Bathroom. Meticulously maintained featuring Grand Foyer with cathedral ceilings, open concept main floor layout with 9 Ft ceilings. Spacious Dining Room and Family Room. White Kitchen Cabinets with a Featured Centre Island Stainless Steel Appliances combined with an Eat-In Breakfast Area that leads to a walk out fenced Backyard. Master Bedroom with walk-in closet, separate shower and tub. Three additional spacious Bedrooms and a convenient 2nd floor Laundry Room. Unfinished Basement. Close to Schools, Shopping & Transit (id:50787)
Royal LePage Credit Valley Real Estate
353 Victoria Park Avenue
Toronto (Birchcliffe-Cliffside), Ontario
Welcome to 363 Victoria Park Avenue, Renovated From Top To Bottom! This solid brick home is located in the highly desirable Upper Beaches area. This Semi Detached With A Legal Basement, It boasts 3 bedrooms, 4 bathrooms, Gourmet Kitchen With Centre Island, Quartz Countertops And Quartz Backsplash, Spacious Family Room and Dining Room With A Walk Out To Your Deck Overlooking Your Large Backyard and a Finished Basement With A Seperate Entrance Basement with A Kitchen and Bathroom. The main floor features Vinyl flooring and a large mudroom to store all your belongings. Laundry Conveniently located on The Main Floor, with a Rough In for the Basement(For Your Potential In Law or Tenant) You'll love the fantastic schools nearby, convenient TTC access right at your doorstep, and the proximity to Kingston Road Village - just minutes away **EXTRAS** All Permits Closed! (id:50787)
RE/MAX Condos Plus Corporation
27 - 40 Zinfandel Drive
Hamilton (Winona), Ontario
Beautiful Townhouse in the sought after Foothills of Winona. 3 bed, 2.5 washrooms. Attached Garage with a driveway. Lot of natural Light. Loaded features and upgrades, 9' ceiling, bright open concept living/dining room, modern kitchen upgraded cabinets, a large island, equipped with new S/S appliances. Spacious primary bedroom, with his & hers closet and an ensuite. One additional bedroom and a full bathroom complete the bedroom level. Easy access to QEW and walking distance to shopping centre, restaurants, Costco, Metro, conservation park, schools and the future GO Station,Fifty Point Marina and Wine country. RSA. No Pets.No Smokers. (id:50787)
Right At Home Realty
806 Garden Court Crescent
Woodstock, Ontario
Welcome to Garden Ridge, a vibrant 55+ active adult lifestyle community nestled in the sought-after Sally Creek neighborhood. This stunning freehold bungalow walk-out unit offers 1,100 square feet of beautifully finished living space, thoughtfully designed to provide comfort and convenience, all on a single level. The home boasts impressive 10-foot ceilings on the main floor and 9-foot ceilings on the lower level, creating a sense of spaciousness. Large, transom-enhanced windows flood the interior with natural light, highlighting the exquisite details throughout. The kitchen features 45-inch cabinets with elegant crown molding, quartz countertops, and high-end finishes that reflect a perfect blend of functionality and style. Luxury continues with engineered hardwood flooring, sleek 1x2 ceramic tiles, and custom design touches. The unit includes two full bathrooms, an oak staircase adorned with wrought iron spindles, and recessed pot lighting. Residents of Garden Ridge enjoy exclusive access to the Sally Creek Recreation Centre, a hub of activity and relaxation. The center features a party room with a kitchen for entertaining, a fitness area to stay active, games and crafts rooms for hobbies, a library for quiet moments, and a cozy lounge with a bar for social gatherings. Meticulously designed, these homes offer a unique opportunity to join a warm, welcoming community that embraces an active and engaging lifestyle. (id:50787)
RE/MAX Escarpment Realty Inc.
87 Merryfield Drive
Toronto (Dorset Park), Ontario
Stunning 4-Bedroom, 2-Storey Home on a Spacious 42 x 125 ft Lot! This meticulously maintained property showcases "Pride of Ownership" with a bright, open-concept floor plan designed for both entertaining and everyday living. The expansive kitchen features modern appliances, granite countertops, and a large island perfect for gathering with family and friends. The elegant primary suite offers a serene retreat with a large walk-in closet. Three additional well-appointed bedrooms provide flexibility for family, guests, a nursery, home office, or gym. The spacious basement, with a separate entrance, offers endless possibilities - family room, additional bedroom, playroom, gym, or in-law suite with potential for a separate basement apartment. Step outside to your private backyard oasis, complete with a patio and garden, basking in all-day southern sun exposure ideal for outdoor dining and relaxation. Additional highlights include a carport, hardwood floors, and central air conditioning. Nestled in a peaceful, family-friendly neighbourhood, this home is conveniently located near top-rated schools, parks, shopping, and dining. A fantastic opportunity as a dream home or an income-generating rental/Airbnb investment. EXTRAS Large south-facing backyard perfect for future possibilities! (id:50787)
Keller Williams Advantage Realty
85 Anderson Road
New Tecumseth (Alliston), Ontario
Welcome to this stunning 'Carlton' model detached home, where comfort, style, and functionality meet. Featuring 3+1 bedrooms and 4 baths, this home boasts an open-concept main floor with a bright living room adorned with floor-to-ceiling windows, kitchen with granite countertops, tile flooring, a breakfast bar, and top-quality appliances, plus a walkout to the backyard. The second floor offers a spacious master bedroom with a walk-in closet and luxurious 4-piece ensuite, along with two additional bedrooms filled with natural light. The fully finished basement includes an extra bedroom, a 4-piece bath with heated ceramic floors, and ample recreational space. Outside, enjoy a fully fenced yard with green and concrete tile flooring. Located in a peaceful, friendly neighborhood, this home is close to parks, schools, sports courts, trails, a community center, a hospital, shops, and abundant green space. **EXTRAS** Two Car Garage Has Entrance Into The Main Floor Laundry Room, Centrally Located For Easy Commuting To Barrie, Orangeville Or The Gta. (id:50787)
RE/MAX Gold Realty Inc.

