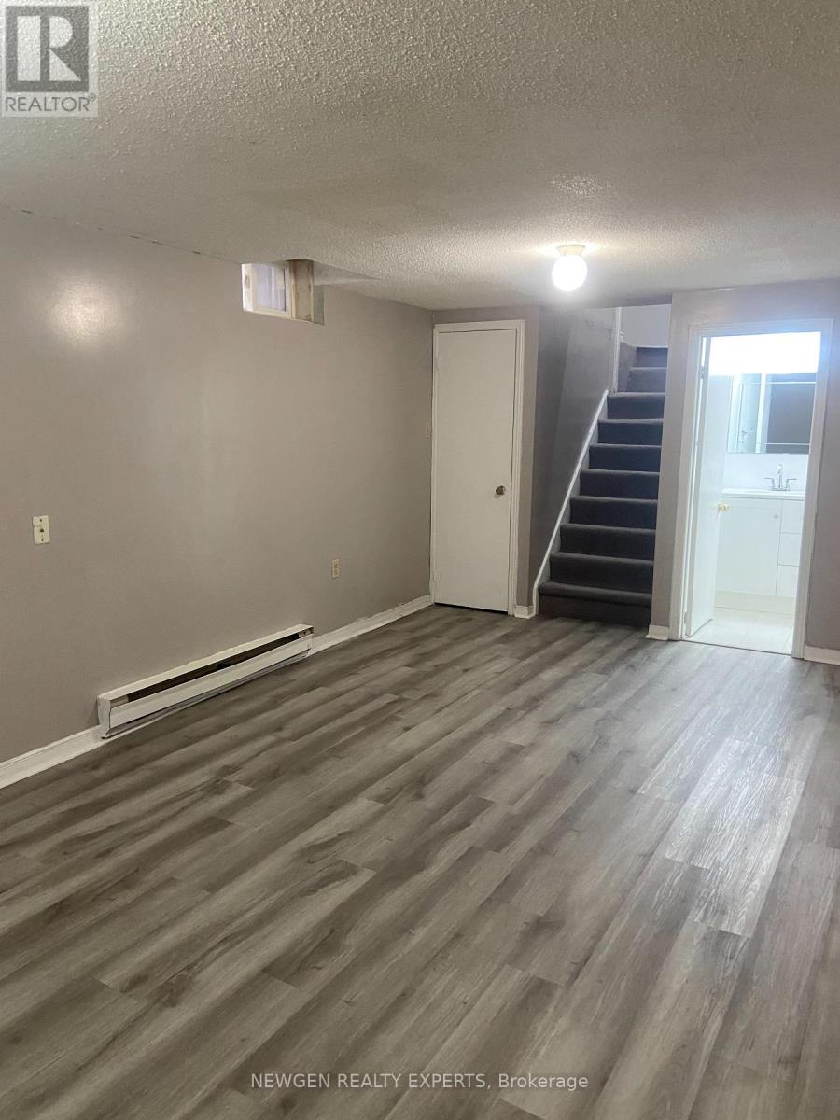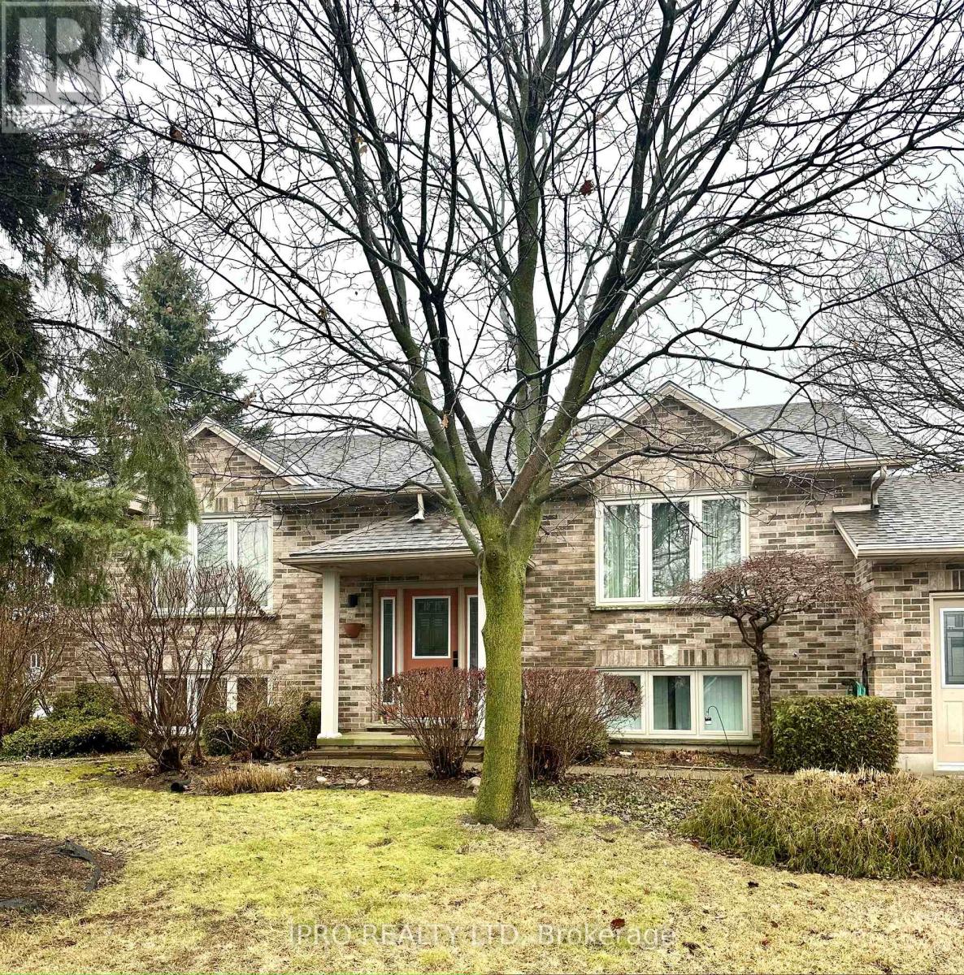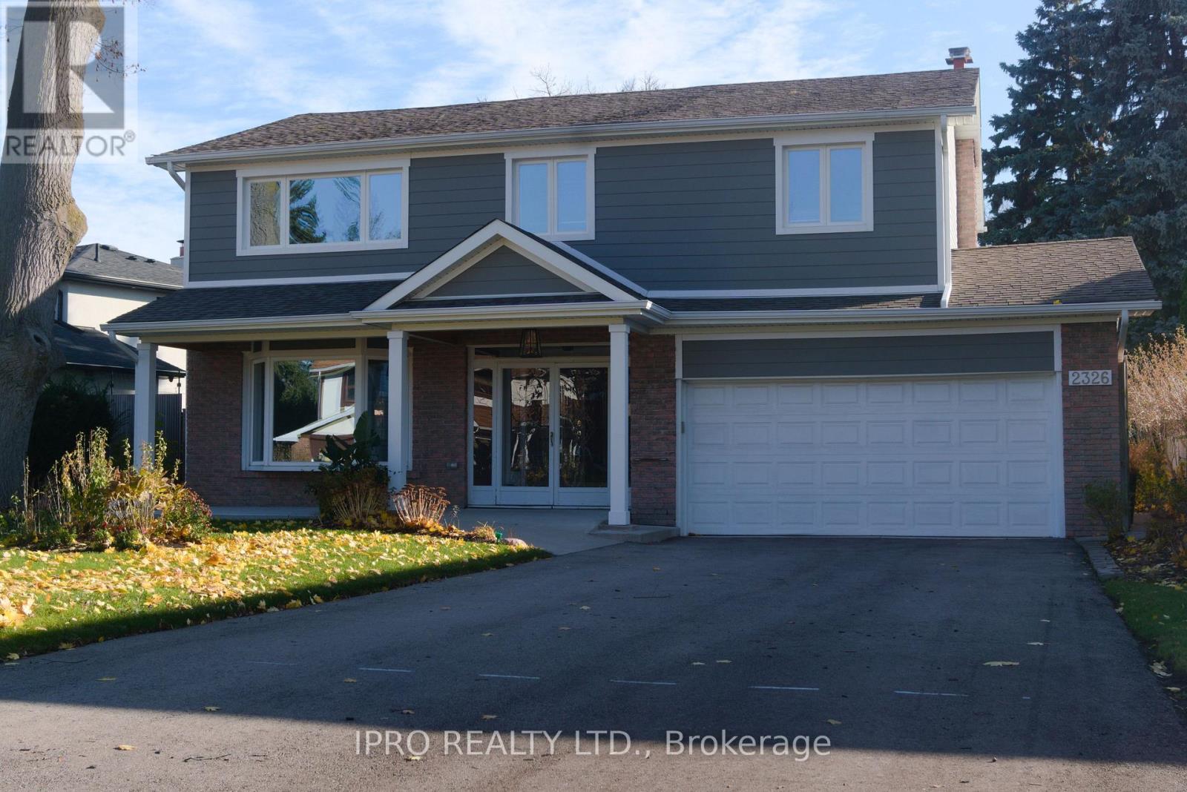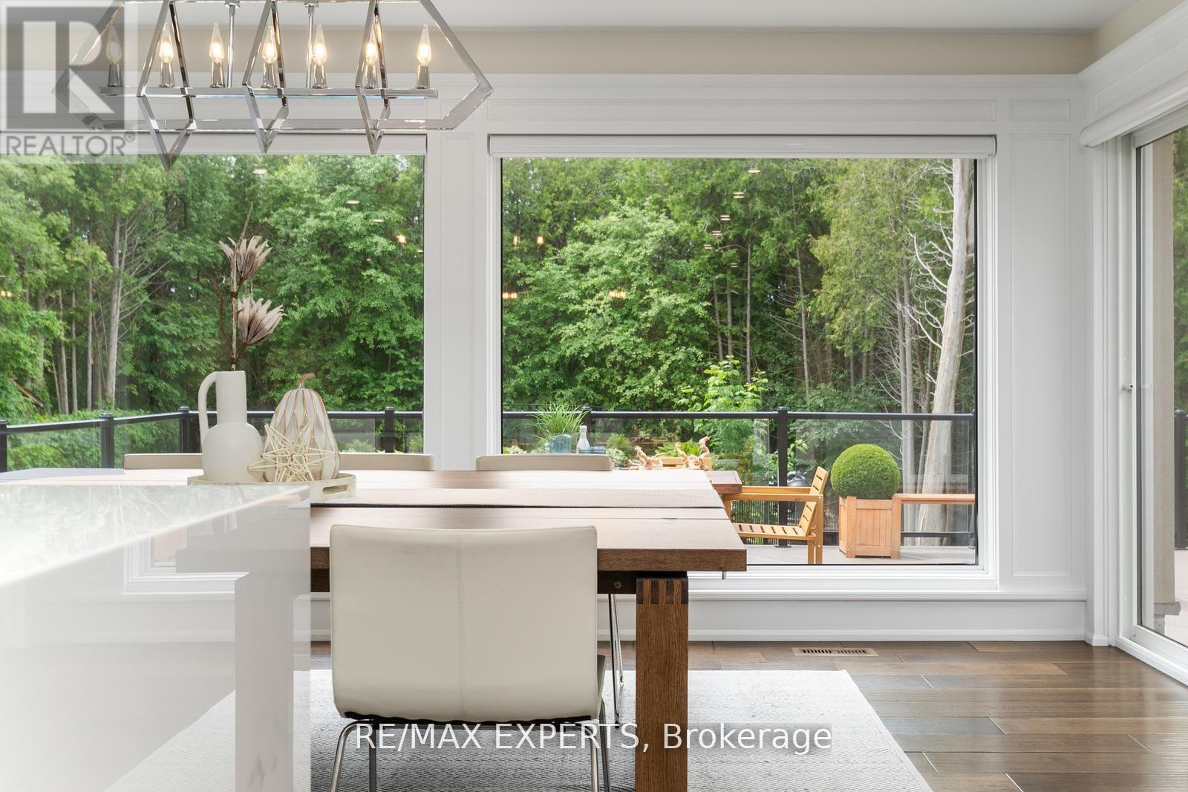4575 Guildwood Way W
Mississauga (Hurontario), Ontario
1 plus Den Basement Apartment W/Separate Entrance. 1 washroom & 1 Designated Parking spot available from Jan 26th 2025. Steps To No Frills Mall, School, Transit, Close To Hwy 403 , Square One, Heartland Centre. 35% Utilities to be paid by tenants (id:50787)
Newgen Realty Experts
209 Nash Road N
Hamilton, Ontario
Welcome to 209 Nash Rd N in Hamilton's thriving East end. What a fantastic opportunity to own this spacious all brick/stone bungalow on 82' by 110’ lot. House has a double driveway with double car garage leading to a breezeway and sunroom that exits to a big fenced in backyard. On the main floor this solid built home features 3 well appointed bedrooms with hardwood floors, good sized closets and cove ceilings. As you enter the front door the foyer opens up to an inviting extra large living room with huge windows that let in lots of sunlight. Next to the living room is a big bright eat in kitchen with ceramic floors/oak cabinets and lots of space to entertain family and friends. The lower level features a huge recreation room with wood burning stone fireplace, large laundry/workshop areas, a spare bedroom/office, 3-piece bathroom with shower and wine cellar/cold room. This home is perfect for young growing families or those looking to supplement their income with a possible in-law setup. Close to HWY access, public transit, shopping, schools, parks and all amenities. Roof (2020), Furnace and AC (2018,) On demand water heater (2024 and is rental), Windows sealed, Attic and basement walls insulated in 2023 from gov grant. (id:50787)
RE/MAX Escarpment Frank Realty
17 Craigroyston Road
Hamilton, Ontario
High basement with separate entrance. Was 2 bedroom & could easily be converted back. Garage has hydro. Breaker panel in house. Roomy bungalow on quiet street near traffic circle. Relaxing front porch. Private rear yard. Groceries, shopping, park, schools & public transit all nearby. Quick access to QEW for Toronto or Niagara. Ideal home for 1st time buyers or investors. Easy to view! (id:50787)
Realty Network
86 Glendale Drive
Tillsonburg, Ontario
Welcome to 86 Glendale Dr., nestled on a quiet, desirable street in a sought-after neighbourhood! This beautifully maintained home is located within walking distance to schools, shopping, and the vibrant downtown core, offering the perfect blend of convenience and tranquillity. Step inside to an open-concept main floor featuring a bright and spacious layout. The large kitchen boasts a stunning center island, big windows flood the space with natural light, and ample cabinetry for storage. Adjacent is a cozy living room with a sleek stainless steel fireplace, perfect for gatherings or relaxing evenings. Pot lights throughout the home add a modern touch and illuminate every corner beautifully. The main floor also includes the convenience of laundry and three generous bedrooms, including a master bedroom with direct access to a luxurious 5-piece bathroom. The fully finished lower level is bright and inviting, featuring large windows that fill the space with natural light. It offers incredible versatility with two additional bedrooms, a home office, and a game room with a wet bar, a small fridge, and a wine cooler entertainer's dream! Outside, you'll find beautifully landscaped front gardens and a private, fenced backyard perfect for outdoor living. The home is in excellent condition throughout and includes an attached garage with a door opener and a separate entrance to the lower level, offering additional potential for an in-law suite or rental opportunity. Don't miss the chance to make this exceptional property your home! (id:50787)
Ipro Realty Ltd
2326 Kenbarb Road
Mississauga (Cooksville), Ontario
Incredible opportunity! Spacious 4 bedroom home in high demand Gordon Woods area in Cooksville. This spacious two storey detached house is situated on a premium lot. Hardwood through out, huge living & dining area, separate family room filled with natural light, sliding doors and gas fireplace. Kitchen with breakfast area walk out to backyard oasis, A must see! Easy access to QEW, hospital, schools, trails and park. The Upper Level features four large bedrooms, including a primary bedroom with ensuite & walk-In closet. Large two car garage and long driveway provide ample parking. Updated front Veranda and surrounding cement landscaping. This private street location is bursting with families and community street events! **EXTRAS** Garage Remote (id:50787)
Ipro Realty Ltd.
52 Gould Crescent
New Tecumseth (Beeton), Ontario
Welcome to 52 Gould Cres located in Beeton's Valleyview Estates. Take a look at this stunning 4 Bed, 3 Bath home with an open concept layout ft 9 ft ceilings, hand scraped H/W floors, separate dining room with Coffered ceilings, a Chef's kitchen with a gas Stove and Large Center Island. The Upper level has a master suite with a 5 piece Ensuite and W/I Closet. Laundry room is conveniently located on the 2nd level. Walk out to your pool sized lot ft a privacy fence and new deck around the Hot tub, fully fenced backyard with no homes behind it. Unspoiled basement awaits your personal touch. Located Mins To The Beeton Fairgrounds, Easy Commute To Highways, Parks & Schools. A must see! **EXTRAS** Heated Garage. Mudroom. Updated Light Fixtures. Replaced Garage Doors. Garden Shed.Water Softener. Deck in Backyard (2024). Patio Stones.Lawn Sprinkler. (id:50787)
Keller Williams Advantage Realty
251 Sherwood Court
Oshawa (Northglen), Ontario
Breathtakingly Modern 2-Storey Home on Oshawa's Most Coveted Court! Huge Lot w' picturesque views backing onto ravine & Oshawa Creek. Completely renovated & redesigned, 4+1 Bdrms, 4 Baths boasting over 2400 SqFt of living space. Discover luxury designs & meticulous finishes w' an abundance of natural light featuring porcelain & oak wide plank hardwood flooring, solid core doors, custom millwork, wainscotting, crown moulding w' built-in LED lighting & Bamboo feature walls in living &main foyer. This custom gourmet style kitchen is ready for entertaining feat porcelain countertops/backsplash, custom coffee/wine station adding a touch of elegance & durability, oversized islands, luxury integrated Wolf 6-buner gas stove/range, speed oven/microwave & Frigidaire professional chef fridge. Experience tranquil living as you dine w' expansive floor to ceiling windows, stepping out to your wrap-around terrace, complete w' hot tub & inground pool, a private serene outdoor space for relaxation. **EXTRAS** Primary feat oversized 5pc ensuite, porcelain tile, free-standing bath, double sink vanity, w/o balcony and w/i closet. Newly Landscaped W' Stone, Interlock & Cement Pattern Drive & Walkaways, Double Car Heated Garage/EV Charge Station. (id:50787)
RE/MAX Experts
3018 Kilbride Court
Mississauga (Meadowvale), Ontario
Fantastic Meadowvale Location With A Stunning Backyard Complete With An amazing Inground Pool! This Meticulously Cared For Home Is Waiting Just For You. Don't Miss Your Chance At Your Forever Home! One of the biggest lot in the neighborhood, Irregular 48.88 x 123.33 Feet, Living, Dinning, Family and Breakfast area have ton of natural lighting! 4Brs and the second floor and 4 Wrs for the entire property. Security cameras included! Located on a safe and family friendly court steps to schools, right next to a park and surrounded by miles of walking trails and minutes to 407/403/401, grocery stores, restaurants and every amenity you could ask for! This incredibly well maintained home is move in ready and will offer true pride of ownership. (id:50787)
RE/MAX Real Estate Centre Inc.
263 Dock Road
Barrie (South Shore), Ontario
Welcome to 263 Dock Rd. in the exclusive Tollendale neighborhood! Walking distance to Tyndale Beach, Dock rd. waterfront, Brentwood marina and many trails. It is also a 2 min walk to one of Barrie highest ranked schools, Algonquin Ridge elementary school This Fully finished bungalow has loads to offer with 9' ceilings, 2 bedrooms on the main floor and two bedrooms, potentially three in the basement. The main floor has an open concept kitchen and living space, as well as a gas fireplace. The laundry is right next to the primary bedroom which boasts a walk in closet and private ensuite. The basement has two full bedrooms and a full bath as well as a third room that is currently used as a work shop but with flooring could be converted to a third bedroom. It also has a large rec room with a wet bar and gas fireplace. In the backyard you will find a fully insulated 3 season building with pine walls and tiled floor that sits on a large stamped concrete patio. The roof , furnace and A/C have all been replaced within the last couple years. You wont want to miss this one! (id:50787)
Century 21 B.j. Roth Realty Ltd.
6 Fortuna Circle
New Tecumseth (Alliston), Ontario
Ready to enjoy a virtually maintenance free lifestyle in an award winning, adult lifestyle community? Welcome home to 6 Fortuna Circle - a beautifully appointed Briar Hill bungalow tucked away on a quiet circle. This home is all ready for you - just move in and unpack. The home has been professionally painted throughout and tastefully renovated and updated - the bright, spacious kitchen & entrance area have new flooring, granite countertops, freshly painted cupboards, new hardware & new appliances. All bathrooms have been updated throughout. Updated lighting, ceiling fans and window coverings throughout the home.The open concept living and dining areas with beautiful cathedral ceilings, are generous rooms for relaxing or entertaining in. There is a walk out from the living room to the updated deck offering an excellent spot for morning coffee or an evening BBQ. The main floor, spacious primary bedroom offers a renovated 4 pc ensuite and large walk in closet. There is also space on this floor, off to the side, for a home office or den! The professionally done lower level features a ton of space, large family room with a second fireplace, a guest bedroom with a large closet, a full 3 pc bathroom, a hobby room or office space and the utility room.New Furnace, A/C,Roof & Skylights, Front Stonework at Step Entrance.Come tour this lovely home and see for yourself what the community is like. Remember - in Briar Hill it's not just a home - it's a lifestyle! Shows 10++ (id:50787)
Royal LePage Rcr Realty
24 Fife Street
Hamilton (Gibson), Ontario
Well-maintained & updated home at an affordable price! Located just minutes from schools, transit,& popular amenities like Tim Horton's field, Bernie Morelli Recreation Centre, the renovated Playhouse Cinema and the trendy Ottawa St. shopping district. Attention to detail has gone into updating & renovating this property. New doors, trim, & baseboards throughout give the home a fresh and modern feel, while the modern kitchen boasts quartz counter tops & a ceramic backsplash, perfect for cooking & entertaining. The partly fin/ bsmt offers a versatile space that can be used as an office, hobby room, or even a teenager's gaming/rm. The second flr is a haven of comfort & style, with a generous primary bed/rm featuring a built-in window seat, custom headboard with ample storage shelving & the bonus of extra closets with plenty of storage space is a dream come true for anyone who values organization & convenience. Two additional bdrms & a custom shoe closet that is every woman's dream complete the upstairs layout. The loft area makes a great fam/rm or guest room, providing a cozy & intimate space for relaxation & entertainment. Create cherished memories in the backyard with many perennials & greenery to keep you cool. Recent updates include Furnace/central air were replaced in 2017 & the shingles were replaced in 2021. A new breaker panel with an ESA certificate, issued in April 2024. (id:50787)
RE/MAX Escarpment Realty Inc.
58 Lake Driveway E
Ajax (South East), Ontario
Here is your chance to own a truly one-of-a-kind, two-storey 3 + 1 bedroom home in one of Ajax most desirable neighborhoods. This stunning property features a spacious 250 sq ft terrace with sweeping, lake views ideal for relaxing or entertaining in style. Situated directly across from the serene Ajax waterfront, you'll enjoy easy access to scenic walking trails, parks, kayaking, paddle boarding and more. Inside, the home offers 3 + 1 generously-sized bedrooms that provide both comfort and privacy. The luxurious main bathroom is outfitted with heated marble floors, adding a touch of elegance to your daily routine. The basement with kitchen and bedroom is ready for you to customize into your dream living space or even a potential income suite. Step into the living room and out through the walkout to your private, tree-lined backyard, a peaceful retreat perfect for barbecues, gardening, or simply soaking in the tranquil surroundings. New upgraded floor on main level!! Take advantage of the low property taxes and seize this incredible opportunity today. **EXTRAS** **Furniture that is currently in the house!** Garden shed, steps to waterfront with cycling & walking trails. Walk to Elementary school. (id:50787)
Homelife New World Realty Inc.












