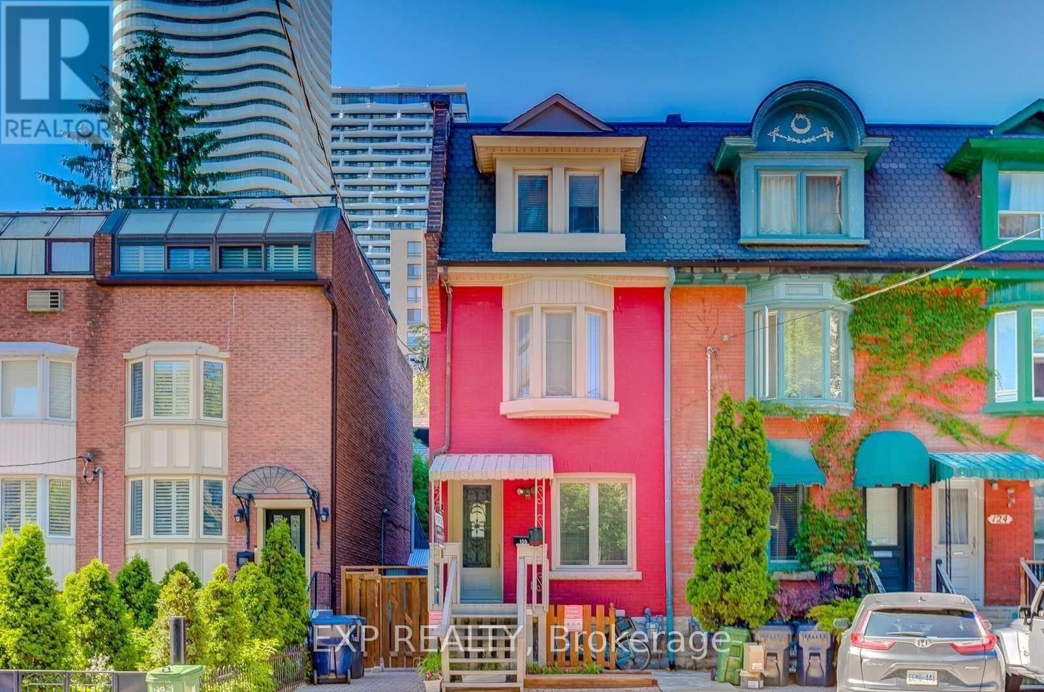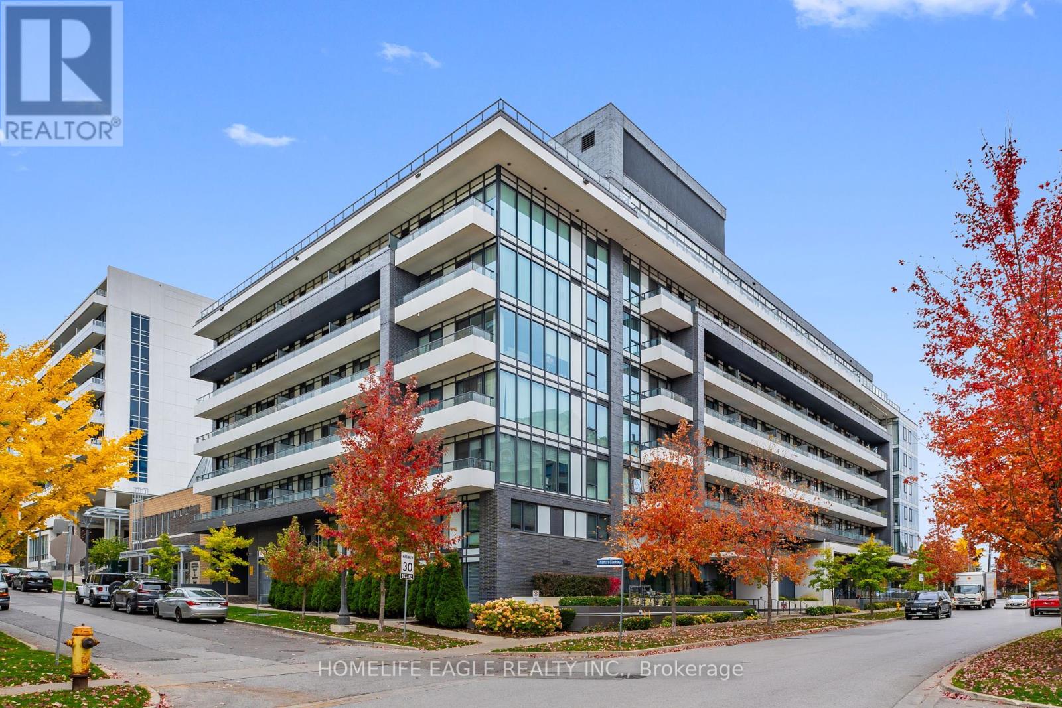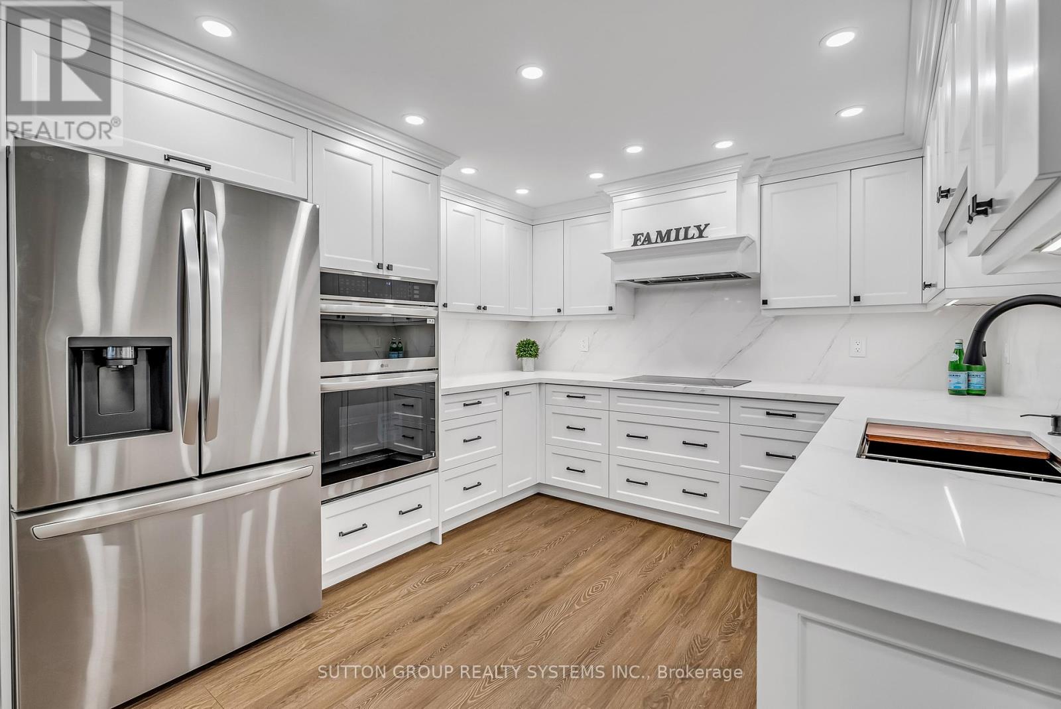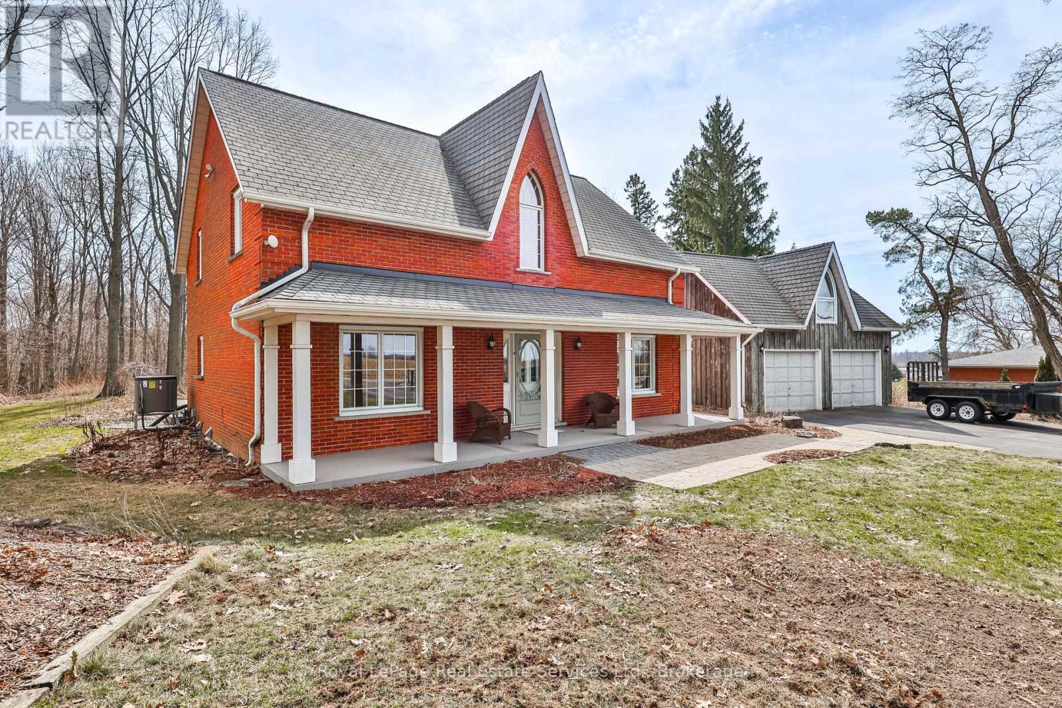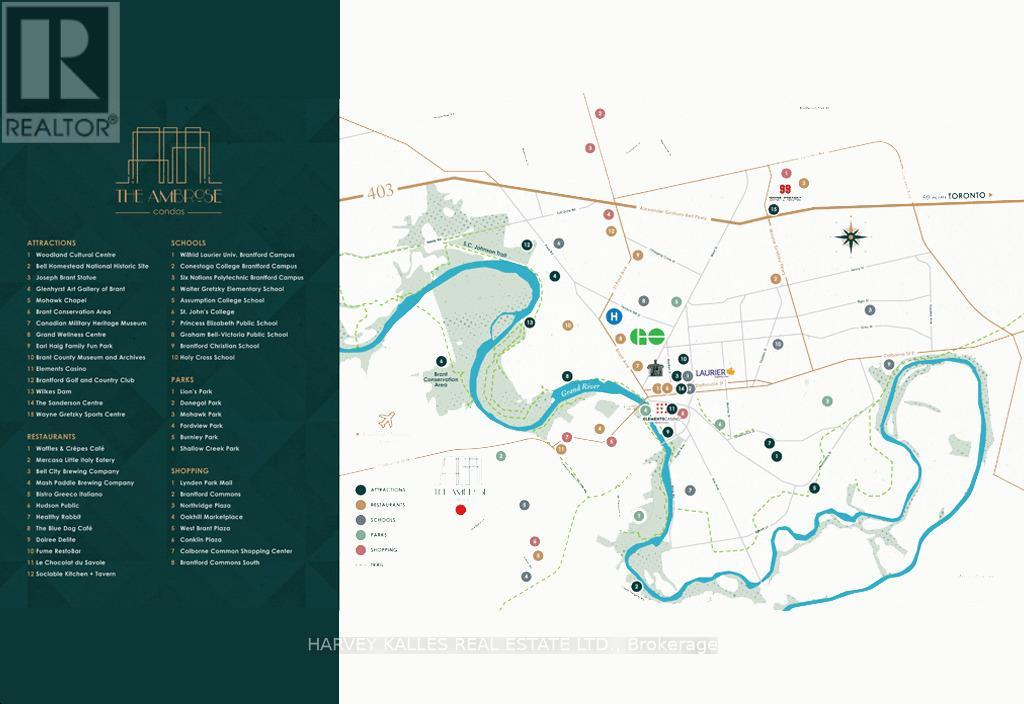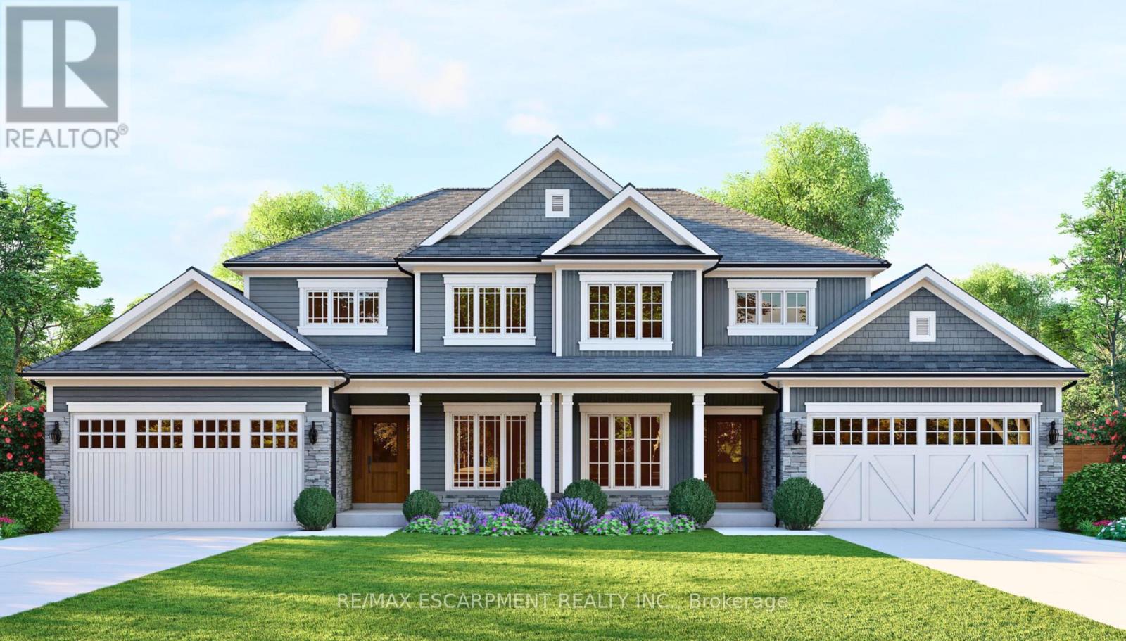120 Mcgill Street
Toronto (Church-Yonge Corridor), Ontario
> Attention all investors and landlords. Completely renovated freehold Victorian townhome. This 3 unit townhome featuring A total of 6 spacious bedrooms, 3 modern kitchens and 6 bathrooms. Over 2200 sf of living space, 10 ft ceilings on the main floor, a large third-floor deck, and a stunning private backyard retreat with a shed. Main floor is a large 1 bedroom 1 washroom unit. 2nd and 3rd floor unit has 4 bedrooms and 4 ensuite's. Basement is a separate entrance 1 bedroom. Nestled in a heart of downtown next to a few big high rise condos. This property has the potential to be purchased by future developers. Also comes with one parking spaces that are currently rented by Spot Hero. Conveniently located just steps from Toronto Metropolitan University (formerly Ryerson), and within walking distance to U of T, hospitals, shopping, dining, the entertainment district, and public transit. Consistently fully rented. This investment property is a positive cashflow gem! Priced to sell come get it before it's gone! **EXTRAS** 3 Fridge, 3 Stoves, 3 Hood, 2 Washer & Dryer, Existing Window Coverings, Alf, Upgraded - Electrical Wiring, Central A/C/Furnace, HWT, Windows. Approx. 119K In Gross Income - 5.72% Cap Rate! Must assume tenants in leases w/ good market rent! (id:50787)
Exp Realty
1402 - 195 Redpath Avenue
Toronto (Mount Pleasant West), Ontario
Pemberton Citylights On Broadway Condos, Most Sought Midtown Area, Huge Outdoor Amenities Areaincluding Pools, Party Rm W/ Chef's Kitchen, Fitness Centre and More, Laminate FlooringThrough Out, Modern Open Concept Kitchen With Stainless Steel Appliances Including Samsung Wather/Dryer, Walking Distance To Subway, Restaurants, Shops. **EXTRAS** Existing Integrated Stainless Fridge, Stove, Microwave, Integrated Dishwahser, Samsung Front Load Washer and Dryer, All Existing Elfs and Window Coverings (id:50787)
Retrend Realty Ltd
222 - 18 Rean Drive
Toronto (Bayview Village), Ontario
Contemporary Living At The NY2 Condo Building In Bayview Village * Excellent One Bedroom Unit With 9 Ft Ceiling, Open Concept Kitchen, Stainless Steel Appliances, Granite Countertops, South Exposure With Sunny Living / Dining Room And South Oriented Balcony * Excellent Building Amenities : Concierge, Security, Gym, Party Room, Gardening Plots, Rooftop Terrace With BBQ, Fantastic For Entertaining Family & Friends * Perfect Location Within Walking Distance To Bayview Village Shopping Centre, Bayview Subway Station And With Easy Access To Highway 401 * Just Steps to North York YMCA Recreation Facility And Five Minutes Walk To The Bayview Village Tennis Club * Sold Furnished And Move In Ready! **EXTRAS** Include Existing: S/S Fridge (Brand New), S/S Stove, S/S Dishwasher (Bosch), S/S Microwave, Washer & Dryer, All Light Fixtures. All Window Coverings (id:50787)
Homelife Eagle Realty Inc.
310 - 88 Grandview Way
Toronto (Willowdale East), Ontario
You Must See This Tridel Built Luxury Condo In A Quiet Complex & Private Gated Community! Great Prime Location OfYonge/Finch With famous Mckee Public School Cross The Street & Earl Haig Secondary School Just Minutes Away!! Sun-Filled Two BedroomsWith Two Full Bathroom Unit. Master Bedroom W/Large Walk-In Closet And Unobstructed View From All Rooms! Crown Moulding & LaminateFloor Throughout! Kitchen With S/S Appliances And Quartz Countertops. One Parking & One Locker. Walk To Metro Superstore, Loblaws,Restaurants, Banks, Subways, Ttc, North York Centre, Mitchel Field Community Center And Mel Lastman Square. **EXTRAS** S/S Fridge, S/S Stove,S/S Range Hood, S/S Dishwasher, Stackable Washer & Dryer, All Electric Light Fixtures & All Window Coverings.One Parking & One Locker. Hot Water Tank Owned. (id:50787)
Homelife Landmark Realty Inc.
D-102 - 1695 Manning Road W
Tecumseh, Ontario
Prime Commercial Retail unit available 2,101 sq. ft. great exposure in Eastpointe Plaza. Unit currently set up as private office/medical clinic. Turn-key for any medical/office use. Great for many commercial retail businesses in a very high profile plaza. (id:50787)
Ipro Realty Ltd
604 - 2170 Marine Drive
Oakville (1001 - Br Bronte), Ontario
A stunning masterpiece, this newly renovated condo awaits its first resident. With an exceptional open-concept design, it harmoniously blends living and dining areas with a kitchen flowing into a cosy family room. Spanning approximately 1,703 sq ft, plus a 140 sq ft balcony overlooking the lake, marina and manicured grounds, this residence is a haven of modern sophistication. Underground parking and a private locker add convenience. This luxurious space features thoughtful upgrades throughout. The custom kitchen is a chefs dream with bespoke cabinetry, a large peninsula with a waterfall quartz countertop, matching backsplash, potlights, under-cabinet lighting, and premium appliances, including a Bodega dual-zone wine fridge, Bosch panel-ready dishwasher and metallic black stainless steel sink. The living room exudes contemporary charm, centered around a 55-inch SimplyFire electric fireplace set in striking black tile. The primary bedroom is a retreat of indulgence, offering a spacious custom walk-in closet and a spa-like ensuite bathroom. The second bedroom is equally inviting, with a generous closet for storage. Every detail reflects luxury: wide-plank waterproof laminate flooring, smooth ceilings with elegant 7-inch crown moldings, sleek new doors with upgraded hardware, 7.25-inch baseboards, and refined door casings. Modern lighting fixtures illuminate the space, while screwless plates adorn all switches and outlets. A well-equipped laundry room and ample storage combine practicality with style. Newly replaced systems ensure comfort, with new heating and cooling units (2023), thermostats, upgraded baseboard heaters, window inserts, and an Eaton electrical panel with breakers. Updated partition valves and heating grilles complete the renovations. Residents enjoy extensive amenities, including an indoor pool, exercise room, sauna, tennis and squash courts, a lounge, library, party room, billiards and a golf range. More than a home, its a redefined lifestyle. (id:50787)
Sutton Group Realty Systems Inc.
186 Inksetter Road
Hamilton, Ontario
Nestled on 29.1 acres of rolling hills within the tranquil Carolinian forest, this custom built Gothic style farmhouse offers 2363 square feet of country living. The front of the house is designed with a full side to side covered porch where you can enjoy a nature lovers paradise from sunrise to sunset. Walking into the centre hall plan, to your right is the main floor office or bedroom and to your left is the dining room leading into a spacious kitchen. This farmhouse kitchen has plenty of counter space, cupboards and a handy pantry. The side entrance offers a perfectly situated mudroom and laundry room for your convenience after a hike through your forest trails. The family room at the rear of the kitchen offers a floor to ceiling brick wood burning fireplace. Take pleasure in this room with an abundance of natural light to view your serene surroundings with french doors leading to an outdoor patio. The unfinished basement, with an additional 1520 square feet awaits your personal touch! The second floor offers 3 more generous sized bedrooms with closets, a 5 piece bathroom and a centre hall study/library. The natural maple hard wood floors throughout the finished areas brings the outside indoors. A detached 2 car garage or workshop with a loft, compliments the architectural design of the house. The property is conveniently located minutes from Dundas, Ancaster and Copetown with access to major highways. Nearby is Beverly Golf & Country Club and Copetown Woods for golfing enthusiasts and Dundas Valley Conservation Area for hiking, running, cycling and family enjoyment. A unique home and property, a must see! **EXTRAS** Extensive Stone walkway and rear patio (recent). 200 amp panel change 06/18/24, Fully Electric HP system 11/26/2024. Septic System Cleaned 10/24. Dishwasher 01/25. Cistern under garage floor8'X 20'X 7'. (id:50787)
Royal LePage Real Estate Services Ltd.
102 - 585 Colborne Street
Brantford, Ontario
Beautiful new commercial space, zoned for C3-18 - this includes small offices, health and beauty centers, personal services store, photography, etc. Upper level is residential and currently tenanted. This unit includes outdoor parking, heat, hydro and hydro is the responsibility of the tenant. Great location, close to the 403, shopping malls and retail plazas. (id:50787)
RE/MAX Professionals Inc.
1722 Old Hwy 2
Quinte West, Ontario
Client RemarksIndulge in the ultimate waterfront lifestyle with this luxurious 5200+ sq. ft. ultra-modern 2-year-old automated Smart Home that fronts directly on the Bay of Quinte. Designed to impress the most discerning buyers, this home features 5 spacious bedrooms and 4 elegant washrooms across 3 levels. The showstopper chef-inspired kitchen, floor-to-ceiling windows, modern gas fireplaces, and sleek walk-around glass balconies exude sophistication. With main and upper-level laundry rooms, imported countertops, and exquisite European light fixtures, this home blends convenience with high-end design.The dwelling boasts high-end finishes, including oak hardwood flooring, high ceilings, and a modern design. A home automation system, speaker system, and alarm further elevate the luxurious experience. Imagine starting your day on a private balcony overlooking the serene bay. Retreat to the master suite's 5-piece ensuite, boasting heated porcelain floors, a glass steam shower, a soaker tub, and a custom walk-in closet. Whether you're hosting a lavish gathering or enjoying a quiet night in, this professionally designed home offers endless possibilities. Secure your piece of paradise today. (id:50787)
Real Estate Advisors Inc.
6 Oliver Road
Addington Highlands, Ontario
Under Power of Sale , Spectacular Hilltop Retreat with Panoramic Views! Over 7500sqft of finished space, 5,850 sqft on main (as per Mpac). 11 Bedrooms , 7 Bathrooms, 15 years New , 2 laundry rooms, 2 storage spaces...lots of extras. Nestled on approximately 1.4 acres, this modern home boasts 7 bedrooms and an additional 4 in the fully finished basement. With 7 bathrooms, including primary suites and main floor options, it offers both comfort and convenience. The open-concept kitchen, two-story great room, formal dining area, and second-story games space provide ample room for entertaining. The fully finished basement features a second kitchen, laundry facilities, and a media room. Plus, Huge attached garage for your convenience. HOT Deal, $$$$...Way below Replacement value **EXTRAS** Quality Bright home with High ceilings, lots of light, Solid Built home..... with too many extras to mention.....Possible Vtb. (id:50787)
Real Estate Advisors Inc.
618 - 401 Shellard Lane
Brantford, Ontario
Assignment Sale. Discover the perfect blend of modern living and convenience at The Ambrose Condos, an exciting development by Elite Developments. Closing March 2025. Upgraded Unit. The Laurier Model (Unit 618) features a spacious 1 bedroom plus Den and Study layout, 2 full bathrooms, offering 637 sq ft of interior space and an additional 255 sq ft of exterior space,ideal for outdoor relaxation. One underground parking included. Located at 401 Shellard Lane,Brantford, this condominium is strategically positioned near key amenities, including Laurier University, Elements Casino, the VIA Rail Station, and the Wayne Gretzky Sports Centre. It is recognized for its family-friendly atmosphere, with numerous educational facilities perfect for raising children. Building Amenities Include: Contemporary lobby & lounge, Indoor Fitness area with yoga room, Outdoor BBQ & dining area, Party room with chef's kitchen, Outdoor Running track, Bicycle storage, Electric car charging spots. Perfect as an investment or for first time Buyer! (id:50787)
Harvey Kalles Real Estate Ltd.
15 Hillborn Street
Blandford-Blenheim (Plattsville), Ontario
Welcome to Plattsville Estates by Sally Creek Lifestyle Homes, a modern and charming semi-detached two-story home located just 25 minutes from Kitchener/Waterloo. Offering the perfect balance of small-town tranquility and urban convenience, this home is partially built and available for quick occupancy within six months. Step inside to find a thoughtfully designed main level with engineered hardwood flooring and 1x2 quality ceramic tiles. The 9 ceilings on both the main and lower levels create a bright and spacious atmosphere. A beautiful oak staircase with iron spindles adds a touch of sophistication, leading to the heart of the home. The kitchen is both stylish and functional, featuring quartz countertops, extended-height cabinets with crown moulding, and a layout perfect for everyday living and entertaining. The upper level is highlighted by a relaxing and generously sized primary bedroom retreat, complete with a large walk-in closet and a spa-like en-suite bathroom featuring a glass-enclosed shower. With ample space for storage or hobbies, the oversized single-car garage (17'8" x 21'6") offers additional convenience and practicality. Plattsville is the ideal location for those seeking a peaceful retreat while staying connected to the amenities of Kitchener/Waterloo. This welcoming community allows you to enjoy the charm of small-town living without compromising on accessibility to schools, shopping, dining, and more. This home is to be built, offering you the chance to add personal touches and make it uniquely yours. Take advantage of the special builder offer of $5,000 in design dollars to enhance your living space and create the home of your dreams. (id:50787)
RE/MAX Escarpment Realty Inc.

