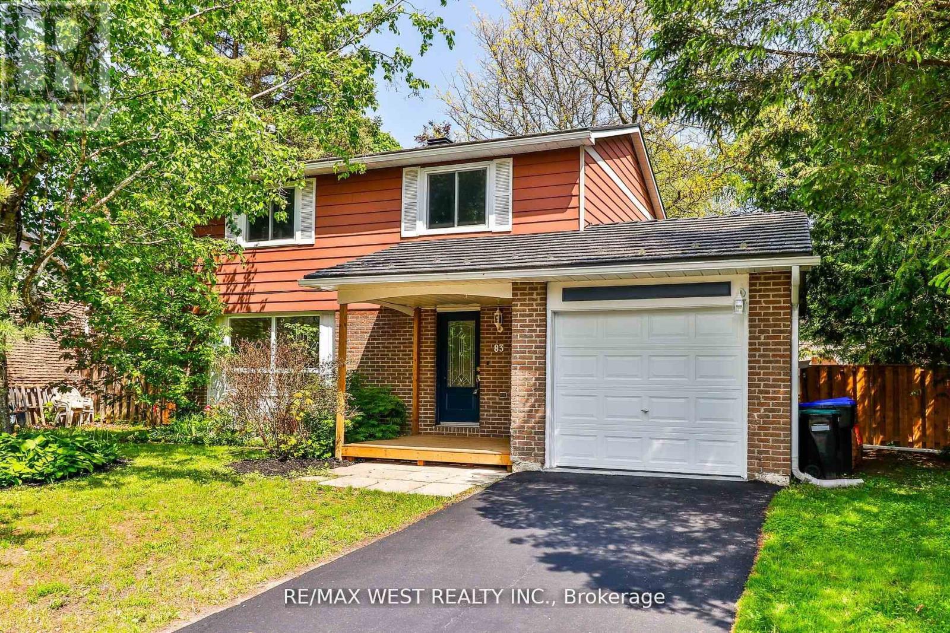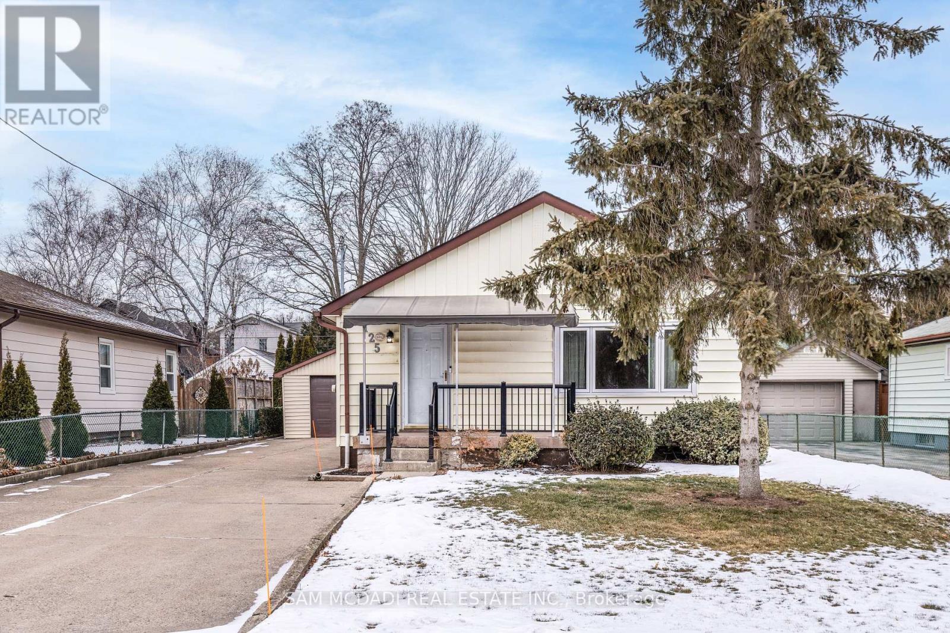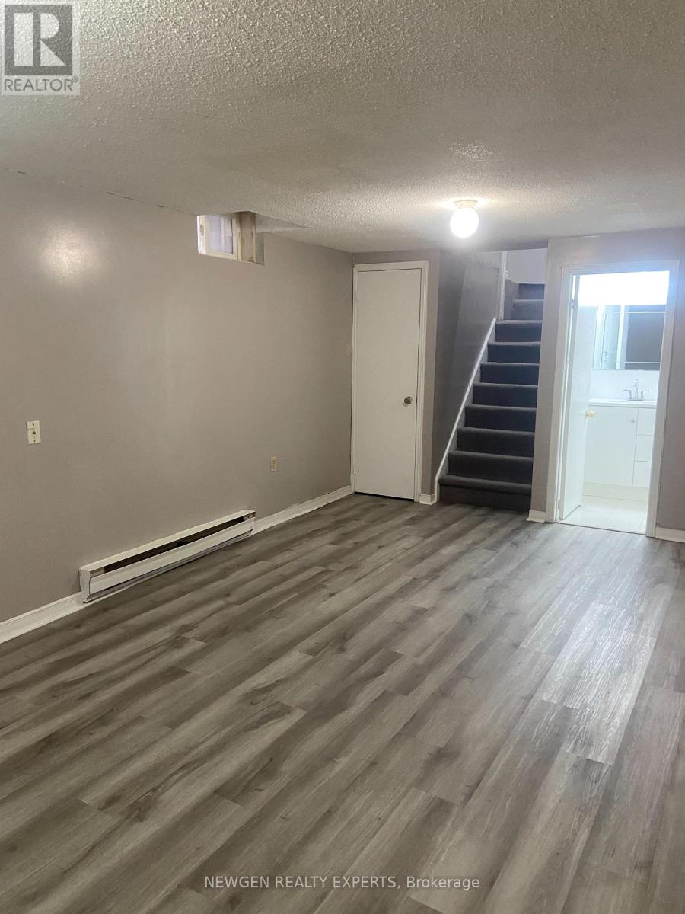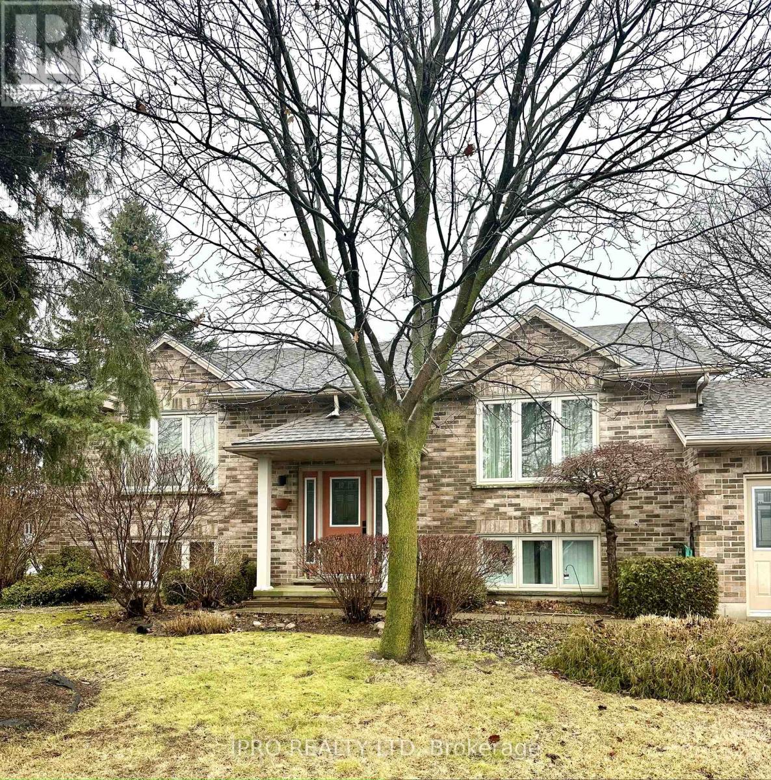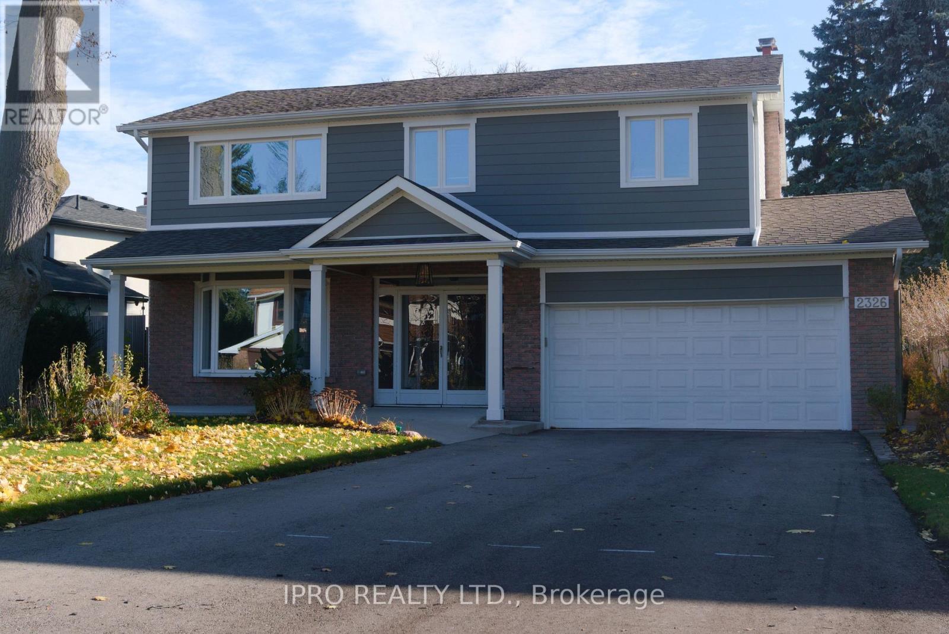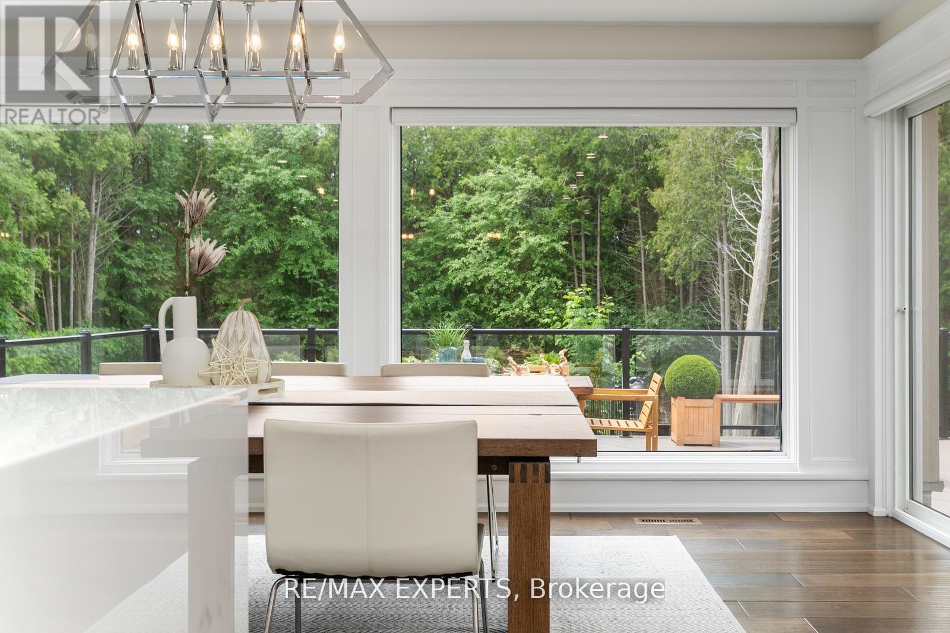60 Modern Road
Toronto (Wexford-Maryvale), Ontario
Prime free-standing industrial building with unmatched access to major highways--only 10 minutes from HWY 401 and 12 minutes from HWY 404. This versatile property features two truck-level shipping doors, generous parking, upgraded LED lighting, and a robust 400-amp electrical panel. The thoughtfully designed layout blends industrial, showroom, and office spaces, ideal for a range of permitted uses. South-facing orientation floods the interior with natural light, enhancing the professional appeal and elevating your corporate presence. Don't miss this exceptional opportunity combining accessibility, functionality, and style! (id:50787)
RE/MAX Elite Real Estate
83 The Boulevard
New Tecumseth (Tottenham), Ontario
Welcome to 83 The Boulevard Tottenham, situated at the end of a quiet cul-de-sac on an oversized lot enveloped by mature trees and gardens. This detached 2 story, 3 bedroom property is ready for you to call home. A new fully fenced (2022) yard creates your sanctuary of privacy and tranquility, inviting you to savor every moment of outdoor living. The brand new massive two level deck (2022) accessed right off the dining room awaits your guests. Conveniently located close to all you could ask for; a short walk to schools, parks, tennis courts, baseball diamonds, banks, restaurants and grocery stores. New stainless steel appliances (2024), quartz counters (2024), AC/Heat pump (2024), metal roof, eaves and soffit (2017), windows(2014), front and garage doors (2024), all carpeting is brand new. The finished basement offers one grand living area for your own private screening room or kids play area, with a separate large laundry and storage area. **EXTRAS** Excellent home inspection report available. (id:50787)
RE/MAX West Realty Inc.
1540 Mississauga Road
Mississauga (Lorne Park), Ontario
Unique Lorne Park Mansion Checking Off 3 Major Boxes: Location, Lot Size & Square Footage. A Homeowners Dream, This Completely Remodeled Residence Fts Fascinating Finishes & Millwork T/O w/ 5+1 Bedrooms, 6 Baths & An Open Concept Layout w/ Expansive WIndows Bringing In An Abundance of Natural Light. The Chef's Kitchen Is Equipped w/ A Lg Centre Island, B/I S/S Appliances, Beautiful Stone Counters & Ample Upper and Lower Cabinetry. Prodigious Living & Dining Spaces Elevated By Crown Moulding, Pot Lights, Gas Fireplace & Eye Catching Wallpaper. Also Fts A Rare In-Law Suite w/ a Full Size Kitchen, Living Rm, Bdrm & A 3pc Ensuite. The Owners Suite Boasts Raised Ceiling Heights, A Gorgeous 5pc Ensuite & A Lg W/I Closet. Down The Hall Lies 2 More Bdrms That Share A 4pc Bath + A Junior Suite w/ A 5pc Ensuite & W/I Closet. The Entertainers Bsmt Fts A Lg Rec Area, Gym, Wet Bar, Dining Area & Ample Storage Rms + A Den That Can Be Used As A 6th Bdrm. **EXTRAS** The Mesmerizing Resort-Like Bckyrd Completes This Home w/ An In-ground Pool, Several Fountains, A Covered Deck, Beautiful Cabana & More! Absolutely Breathtaking. Property Is Also Surrounded By Wrought Iron Gates & Beautiful Mature Trees! (id:50787)
Sam Mcdadi Real Estate Inc.
125 Inglewood Drive
Oakville (1002 - Co Central), Ontario
Nestled in the heart of trendy Kerr Village, this 3-bedroom bungalow sits on a generous 50 x 120 ft lot, offering an incredible opportunity to create your dream home. Surrounded by vibrant shops, restaurants, and cafes, this property is also perfectly located directly across from a serene park, ideal for outdoor enthusiasts and families a like. The home features a separate entrance to a finished basement, perfect for an in-law suite or additional rental income. A detached garage for parking or extra storage. Solid bones, making it an excellent candidate for a cosmetic update or full renovation. With many new builds in the area, this property offers great potential for investment or a personalized transformation. Don't miss out on this prime location and the chance to bring your vision to life! (id:50787)
Sam Mcdadi Real Estate Inc.
4575 Guildwood Way W
Mississauga (Hurontario), Ontario
1 plus Den Basement Apartment W/Separate Entrance. 1 washroom & 1 Designated Parking spot available from Jan 26th 2025. Steps To No Frills Mall, School, Transit, Close To Hwy 403 , Square One, Heartland Centre. 35% Utilities to be paid by tenants (id:50787)
Newgen Realty Experts
209 Nash Road N
Hamilton, Ontario
Welcome to 209 Nash Rd N in Hamilton's thriving East end. What a fantastic opportunity to own this spacious all brick/stone bungalow on 82' by 110’ lot. House has a double driveway with double car garage leading to a breezeway and sunroom that exits to a big fenced in backyard. On the main floor this solid built home features 3 well appointed bedrooms with hardwood floors, good sized closets and cove ceilings. As you enter the front door the foyer opens up to an inviting extra large living room with huge windows that let in lots of sunlight. Next to the living room is a big bright eat in kitchen with ceramic floors/oak cabinets and lots of space to entertain family and friends. The lower level features a huge recreation room with wood burning stone fireplace, large laundry/workshop areas, a spare bedroom/office, 3-piece bathroom with shower and wine cellar/cold room. This home is perfect for young growing families or those looking to supplement their income with a possible in-law setup. Close to HWY access, public transit, shopping, schools, parks and all amenities. Roof (2020), Furnace and AC (2018,) On demand water heater (2024 and is rental), Windows sealed, Attic and basement walls insulated in 2023 from gov grant. (id:50787)
RE/MAX Escarpment Frank Realty
17 Craigroyston Road
Hamilton, Ontario
High basement with separate entrance. Was 2 bedroom & could easily be converted back. Garage has hydro. Breaker panel in house. Roomy bungalow on quiet street near traffic circle. Relaxing front porch. Private rear yard. Groceries, shopping, park, schools & public transit all nearby. Quick access to QEW for Toronto or Niagara. Ideal home for 1st time buyers or investors. Easy to view! (id:50787)
Realty Network
86 Glendale Drive
Tillsonburg, Ontario
Welcome to 86 Glendale Dr., nestled on a quiet, desirable street in a sought-after neighbourhood! This beautifully maintained home is located within walking distance to schools, shopping, and the vibrant downtown core, offering the perfect blend of convenience and tranquillity. Step inside to an open-concept main floor featuring a bright and spacious layout. The large kitchen boasts a stunning center island, big windows flood the space with natural light, and ample cabinetry for storage. Adjacent is a cozy living room with a sleek stainless steel fireplace, perfect for gatherings or relaxing evenings. Pot lights throughout the home add a modern touch and illuminate every corner beautifully. The main floor also includes the convenience of laundry and three generous bedrooms, including a master bedroom with direct access to a luxurious 5-piece bathroom. The fully finished lower level is bright and inviting, featuring large windows that fill the space with natural light. It offers incredible versatility with two additional bedrooms, a home office, and a game room with a wet bar, a small fridge, and a wine cooler entertainer's dream! Outside, you'll find beautifully landscaped front gardens and a private, fenced backyard perfect for outdoor living. The home is in excellent condition throughout and includes an attached garage with a door opener and a separate entrance to the lower level, offering additional potential for an in-law suite or rental opportunity. Don't miss the chance to make this exceptional property your home! (id:50787)
Ipro Realty Ltd
2326 Kenbarb Road
Mississauga (Cooksville), Ontario
Incredible opportunity! Spacious 4 bedroom home in high demand Gordon Woods area in Cooksville. This spacious two storey detached house is situated on a premium lot. Hardwood through out, huge living & dining area, separate family room filled with natural light, sliding doors and gas fireplace. Kitchen with breakfast area walk out to backyard oasis, A must see! Easy access to QEW, hospital, schools, trails and park. The Upper Level features four large bedrooms, including a primary bedroom with ensuite & walk-In closet. Large two car garage and long driveway provide ample parking. Updated front Veranda and surrounding cement landscaping. This private street location is bursting with families and community street events! **EXTRAS** Garage Remote (id:50787)
Ipro Realty Ltd.
52 Gould Crescent
New Tecumseth (Beeton), Ontario
Welcome to 52 Gould Cres located in Beeton's Valleyview Estates. Take a look at this stunning 4 Bed, 3 Bath home with an open concept layout ft 9 ft ceilings, hand scraped H/W floors, separate dining room with Coffered ceilings, a Chef's kitchen with a gas Stove and Large Center Island. The Upper level has a master suite with a 5 piece Ensuite and W/I Closet. Laundry room is conveniently located on the 2nd level. Walk out to your pool sized lot ft a privacy fence and new deck around the Hot tub, fully fenced backyard with no homes behind it. Unspoiled basement awaits your personal touch. Located Mins To The Beeton Fairgrounds, Easy Commute To Highways, Parks & Schools. A must see! **EXTRAS** Heated Garage. Mudroom. Updated Light Fixtures. Replaced Garage Doors. Garden Shed.Water Softener. Deck in Backyard (2024). Patio Stones.Lawn Sprinkler. (id:50787)
Keller Williams Advantage Realty
251 Sherwood Court
Oshawa (Northglen), Ontario
Breathtakingly Modern 2-Storey Home on Oshawa's Most Coveted Court! Huge Lot w' picturesque views backing onto ravine & Oshawa Creek. Completely renovated & redesigned, 4+1 Bdrms, 4 Baths boasting over 2400 SqFt of living space. Discover luxury designs & meticulous finishes w' an abundance of natural light featuring porcelain & oak wide plank hardwood flooring, solid core doors, custom millwork, wainscotting, crown moulding w' built-in LED lighting & Bamboo feature walls in living &main foyer. This custom gourmet style kitchen is ready for entertaining feat porcelain countertops/backsplash, custom coffee/wine station adding a touch of elegance & durability, oversized islands, luxury integrated Wolf 6-buner gas stove/range, speed oven/microwave & Frigidaire professional chef fridge. Experience tranquil living as you dine w' expansive floor to ceiling windows, stepping out to your wrap-around terrace, complete w' hot tub & inground pool, a private serene outdoor space for relaxation. **EXTRAS** Primary feat oversized 5pc ensuite, porcelain tile, free-standing bath, double sink vanity, w/o balcony and w/i closet. Newly Landscaped W' Stone, Interlock & Cement Pattern Drive & Walkaways, Double Car Heated Garage/EV Charge Station. (id:50787)
RE/MAX Experts
3018 Kilbride Court
Mississauga (Meadowvale), Ontario
Fantastic Meadowvale Location With A Stunning Backyard Complete With An amazing Inground Pool! This Meticulously Cared For Home Is Waiting Just For You. Don't Miss Your Chance At Your Forever Home! One of the biggest lot in the neighborhood, Irregular 48.88 x 123.33 Feet, Living, Dinning, Family and Breakfast area have ton of natural lighting! 4Brs and the second floor and 4 Wrs for the entire property. Security cameras included! Located on a safe and family friendly court steps to schools, right next to a park and surrounded by miles of walking trails and minutes to 407/403/401, grocery stores, restaurants and every amenity you could ask for! This incredibly well maintained home is move in ready and will offer true pride of ownership. (id:50787)
RE/MAX Real Estate Centre Inc.


