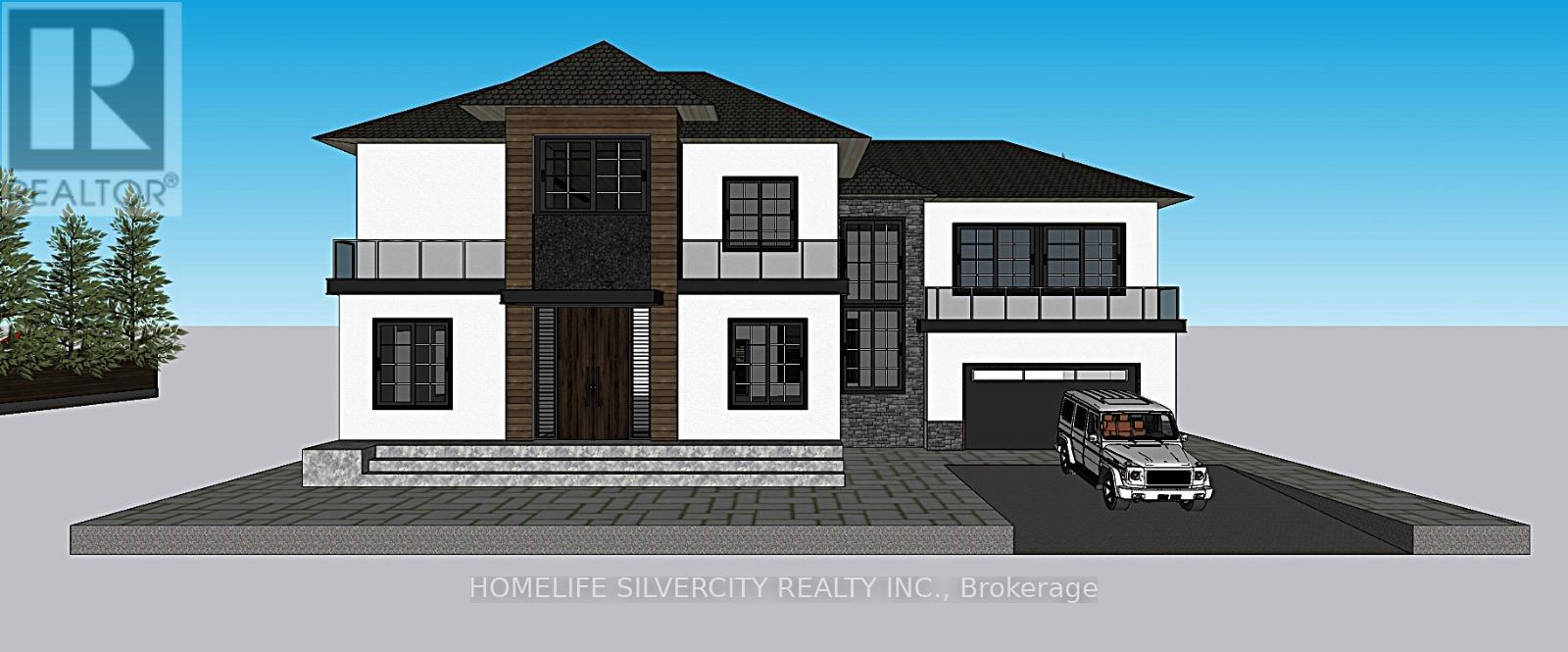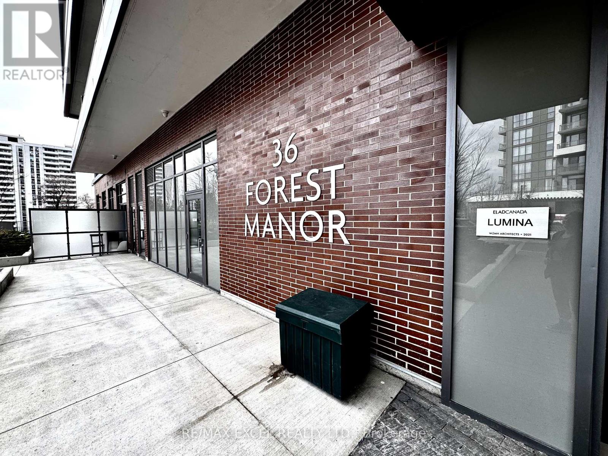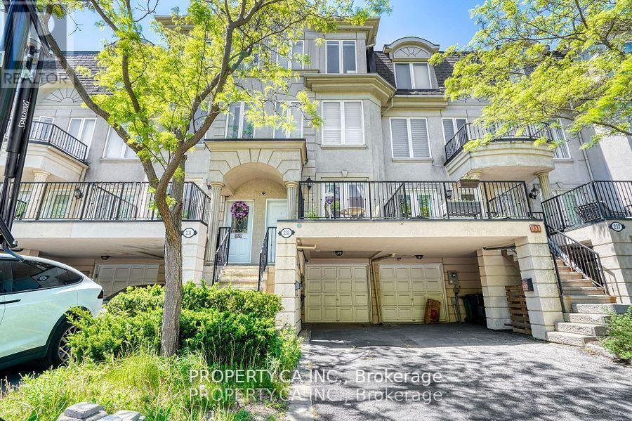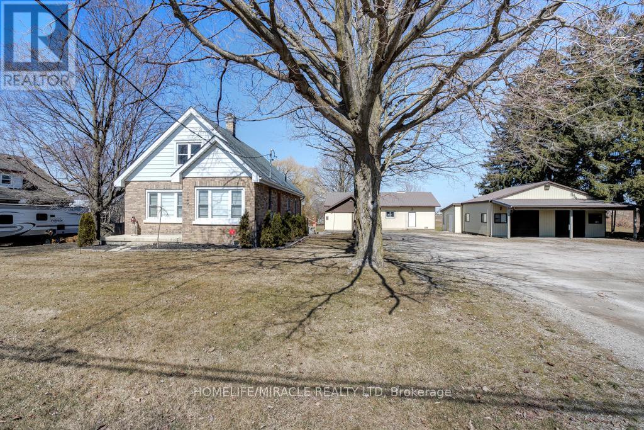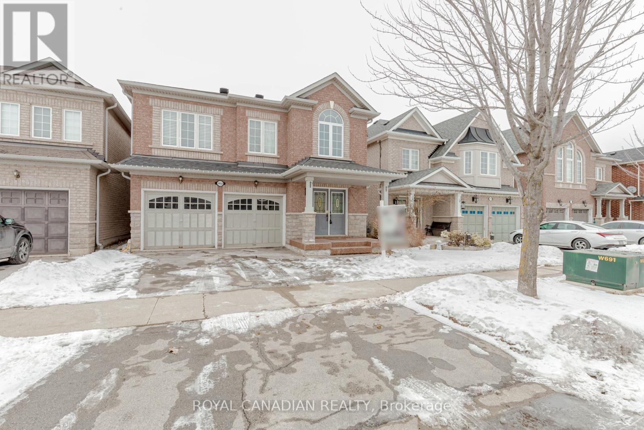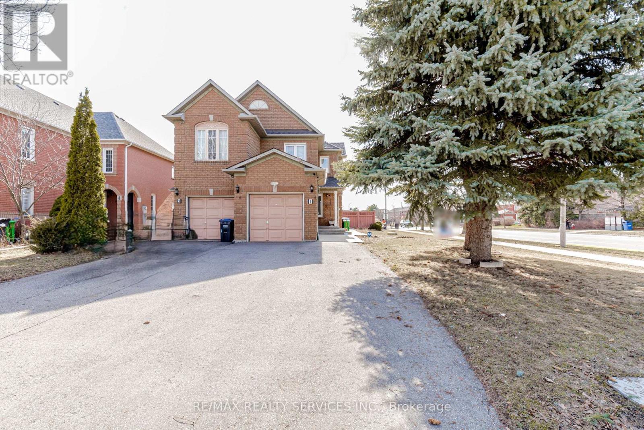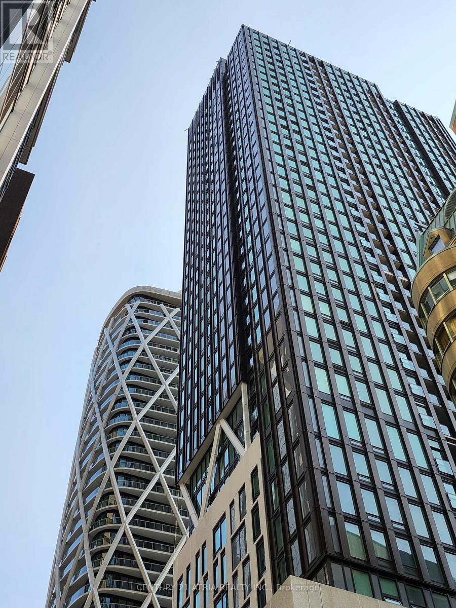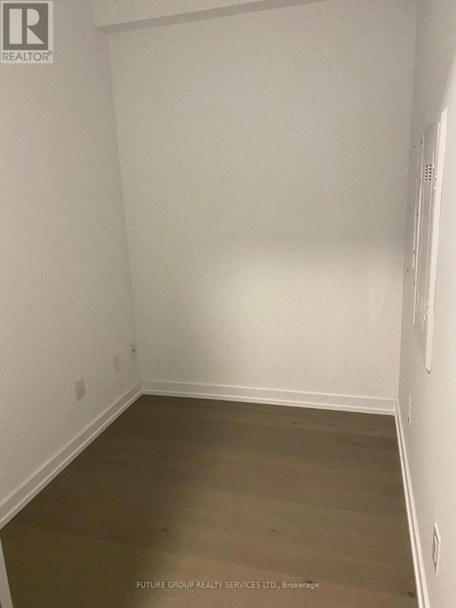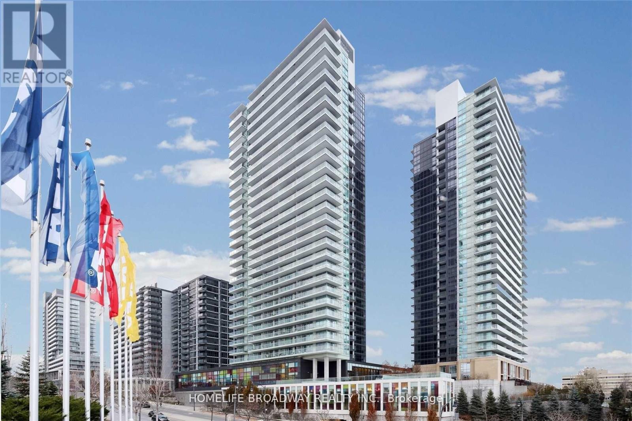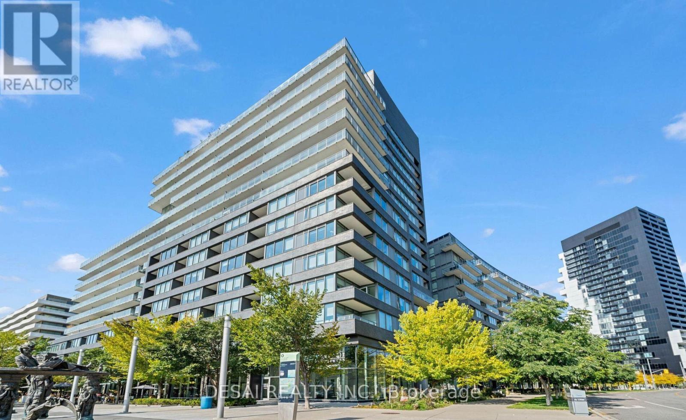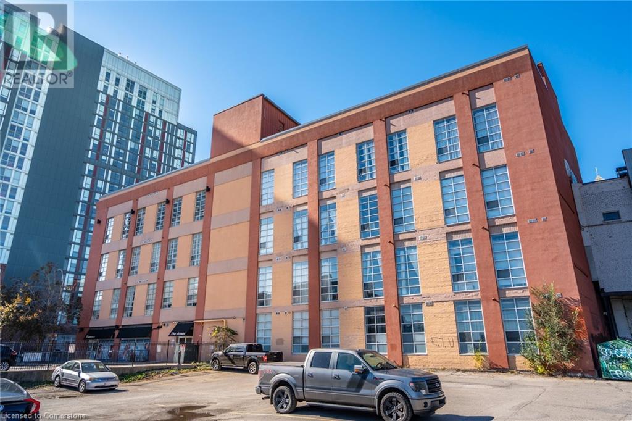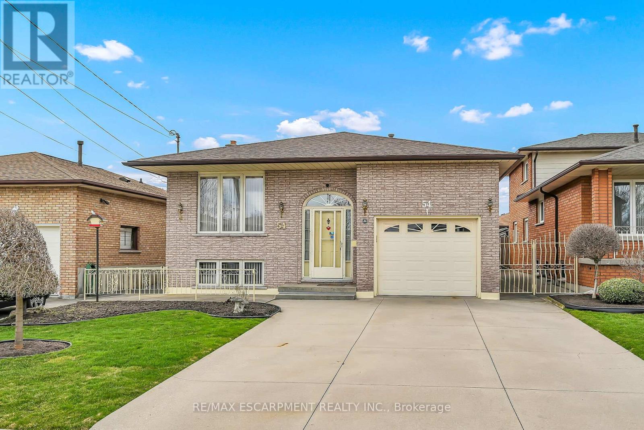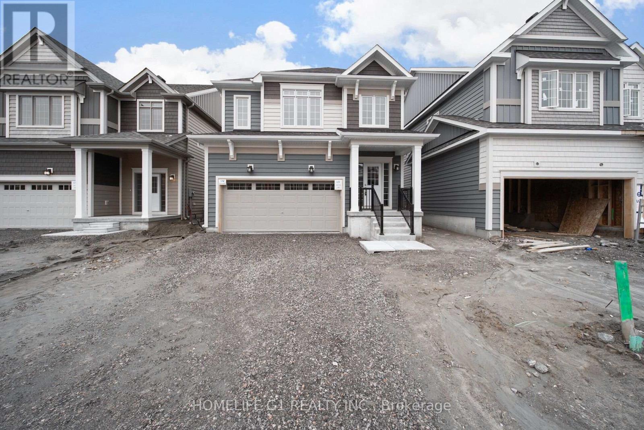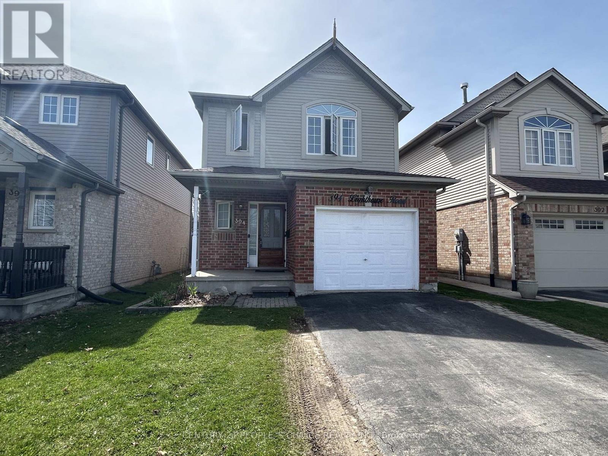21 Lakeshore Road E
Oro-Medonte, Ontario
Welcome to 21 Lakeshore Road E, your private slice of lakeside luxury in the heart of Oro-Medonte, where breathtaking views and year-round tranquillity await. This stunning 1.5-storey waterfront home offers 100 feet of private shoreline and is perfectly positioned to enjoy all-day sun thanks to its rare southern exposure. The main floor features a spacious primary bedroom with a spa-inspired 5-piece ensuite, a 2-piece washroom, main floor laundry, and a soaring great room with a majestic fireplace and a wall of windows overlooking the water. The fully finished walkout lower level includes three additional bedrooms, a full 4-piece bathroom, and a separate side entranceideal for guests, extended family, or potential rental income. A detached double garage offers ample storage, while the 40 ft boathouse with marine rail is a rare and valuable feature for any waterfront property. With private access to the shoreline and a seamless blend of comfort, design, and lifestyle, this is lakeside living at its finest. (id:50787)
Right At Home Realty
20 - 181 Parktree Drive
Vaughan (Maple), Ontario
All utilities included. Share A bright 2nd Floor Bedroom In New Style Townhouse*Across From Park, Schools, Canada's Wonderland*Best Maple Location**Fantastic Open Concept Perfect For Entertaining *Kitchen Brkfst Bar, Granite Counter, S/S Appl*Amazing Rooftop Patio* Aaa Tenant, Credit Check And Rental Application, Employment Letter, Paystubs, No Smoking/Cannabis/Pet Please, Thanks For Showing **EXTRAS** Aaa Tenant, Credit Check And Rental Application, Employment Letter, Paystubs, No Smoking/Cannabis/Pet Please, Thanks For Showing (id:50787)
Aimhome Realty Inc.
Detached Bungalow - 755 Mariners Road S
Chatham-Kent (Erieau), Ontario
Do not miss the opportunity to rent the water front cozy and fully furnished beach guesthouse. Gorgeous sandy beach, treed pond, tennis court. 3 hour from Toronto, 1 hour from London and is a great executive getaway with all the amenities. Spectacular view and 100 ft beach front. This all-season Eriean Lakefront Estate is suitable for lovers of nature,peaceful retreat, fishing, romantic escape and privacy. Relax, unwind, and enjoy the beach just steps from your door. (id:50787)
Century 21 Leading Edge Realty Inc.
1270 Redbud Garden
Milton (1026 - Cb Cobban), Ontario
Premium corner unit, open on three sides, sun-filled, feels like a semi-detached offering extra space, privacy, and an abundance of natural light. Built by Mattamy Homes in the elegant French Chateau style, this townhouse features 1,933 sq ft of beautifully designed living space, including a dedicated office/den, 3 spacious bedrooms, 2.5 bathrooms, and 3-car parking. The bright, open-concept main floor boasts 9 ft smooth ceilings and large windows throughout, creating a warm and airy atmosphere you'll love. Upstairs, enjoy the convenience of second-floor laundry, 3 walk-in closets, 2 full-sized bathrooms, and generously sized rooms for the whole family. Step into your private backyard, perfect for quiet mornings or entertaining on sunny afternoons. All of this is just a short walk to schools, parks, shopping, and transit this home truly checks all the boxes! Bonus: There's also the possibility of creating a side entrance, offering even more potential and flexibility for future plans. (id:50787)
Homelife/miracle Realty Ltd
359 Pearl Street
Caledon (Bolton West), Ontario
A Rare Opportunity - 5000+ Sq. Ft Of Luxury In The Heart Of Bolton, Caledon, Nestled On A Very Quiet Street. Your DREAM HOME (Already Under Construction) Will Feature Gorgeous Elevation, 11 Ft. Ceilings On The Main & Upper Floors, Spice Kitchen In Addition To The Decorative Kitchen, Den / Office On The Main Floor, Huge Family Room And A Full Bedroom With Ensuite On The Main Floor. 4 Huge Bedrooms On The Upper Level With Additional Open Family Space & Laundry On The Upper Level As Well. Too Many Features To List Here. Separate Heating Controls For All The 3 Levels. (id:50787)
Homelife Silvercity Realty Inc.
19 Mckitrick Drive
Orangeville, Ontario
Charming all-brick raised bungalow located in a highly sought-after neighbourhood with quick access to Highways 10, 9, and 109. This beautifully maintained home showcases true pride of ownership from top to bottom. The main level features engineered hardwood flooring, fresh, modern colours, and an upgraded kitchen with quartz countertops, stainless steel appliances, and a walkout to the deck ideal for outdoor entertaining. The bright and spacious living room flows into a formal dining area, and two generously sized bedrooms provide comfortable living space. The main bathroom has also been upgraded with a quartz countertop, offering both style .The finished lower level offers a huge family room filled with natural light and a cozy gas fire place perfect for relaxing or entertaining guests. A large bedroom with adjacent 3-piecebath and a convenient laundry area offers great potential for an in-law suite or additional family living space. Additional features include a 48A EV charger, a 200 AMP electrical panel, a relaxing hot tub. Located near scenic walking trails and parks, this home combines comfort, modern upgrades, and unbeatable location perfect for families, downsizers, or anyone looking for their next home. (id:50787)
Century 21 People's Choice Realty Inc.
1031 - 14 David Eyer Road
Richmond Hill, Ontario
One Year New Luxurious 2 Beds 3 Baths Townhouse At Bayview/Elgin Mills. 10 Ft Ceilings On The Second Floor, 9 Ft Ceilings On Upper Floor. Grayson Model Of Elgin East By Sequoia Grove Homes, 1,268 Sqft Indoor And 364 Sqft Outdoor Roof Terrace. Excellent Layout, Smooth Ceilings And Engineering Harwood Floors Throughout, Open Concept Kitchens With Central Island And Quartz Countertop, Built-In Integrated Appliances, 2 Balconies, Private Rooftop Terrace With Outdoor Gas Line For BBQ Hookup. Close To Richmond Green Park, Public Transit, Go Station, Top Schools, Recreation, Walmart, Home Depot, Costco, Minutes To 404. 1 Underground Parking + 1 Locker, Rent Includes Maintenance Of All Common Areas, Snow Removal, Unlimited High-Speed Internet, And Landscaping. Tenant Is Responsible For All Utilities. (id:50787)
Aimhome Realty Inc.
794 Glenforest Street
Oshawa (Northglen), Ontario
Sun-filled Extended bungalow featuring; wrap-around stone interlocking, heated salt water pool, chef's dream kitchen with two sinks, fridge with ice maker/water dispenser, kitchen island, separate side entrance, two full bathrooms on main level, two Primary bedrooms, luxury finishes top to bottom, beautiful perennials planted around the home, extended driveway for your boat and car collection, large garage with space for a workshop inside, rarely offered waterslide, extra plumbing in place for secondary laundry, turn the key and move in to your new home, three hose outlets for convenience, no sidewalk, beautiful light fixtures illuminate this home with elegance, all pool equipment included (id:50787)
RE/MAX Realty Services Inc.
A03 - 36 Forest Manor Road
Toronto (Henry Farm), Ontario
Experience refined living in this beautiful unit featuring 1 master bedroom and a den with a door, perfect for second bedroom or a home office. The open-concept kitchen is adorned with large, modern cabinets and premium finishes throughout. The master bedroom features an ensuite bathroom and is bathed in natural light, creating a warm, welcoming space. Enjoy a large, private balcony that feels like your own backyard oasis unblocked by any buildings, it's ideal for relaxing, entertaining, or simply enjoying the open view. As part of a luxury building, residents have access to a range of top-tier amenities, including a sparkling swimming pool, rejuvenating jacuzzi, a fully equipped gym, a serene yoga room, and a stylish rooftop terrace perfect for soaking in the skyline or hosting memorable gatherings. (id:50787)
RE/MAX Excel Realty Ltd.
233 David Dunlap Circle E
Toronto (Banbury-Don Mills), Ontario
Welcome to this stunning Dream Home!Truly a gem in a highly sought after Banbury Don Mills area. The primary bedroom suite is a private retreat with a lavish ensuite bathroom, complete with a spa-like shower, upgrade with a Japanese Smart Toilet and elegant finishes. Two additional bedrooms offer plenty of space and share a beautifully updated bathroom that flows seamlessly into a cozy family room, ideal for both entertaining and relaxing. This Home Was Customized & Is Perfect For Those Who Value Quality and offers Tremendous value with its blend of luxury, comfort, funtionality & space with Over 200k in Upgrades. Smart thermostat, ADT Home Security with Cameras. Gorgeous Dark Hardwood Floors,v9Ft Ceilings, Tankless Water heater and New HVAC, French Drs To Terrace, Updated Flooring In Kitchen & All Baths. Brand new LG Washer/Dryer, Updated Hardware On Drs, & A Lovely Private Rear Garden. Wonderful Neighbourhood W/ Easy Access To Downtown, & The Exciting Shops At Don Mills, Walking Trails (id:50787)
Property.ca Inc.
1047 Parkinson Road N
Woodstock, Ontario
Amazing opportunity to Lease a 6000 Sq. ft. space with outside storage and includes 2100 sq.ft. heated Shop with washroom in Prime Industrial location of Woodstock. Zoning M2 allow many permitted uses like Truck Yard, Machine shop, contractors yard, an automobile service station, a warehouse and many more. (id:50787)
Homelife/miracle Realty Ltd
2452 Pathfinder Drive
Burlington (Orchard), Ontario
Beautiful detached home featuring 4+1 bedrooms and 4 bathrooms with a finished basement. This property offers generous living space, a large open-concept kitchen with a breakfast island, and a well-designed layout with spacious bedrooms. Hardwood floors throughout the main level, second-floor laundry, and abundant natural light. Conveniently located near top-rated schools, shopping, 407/403 highways, and Bronte Creek Provincial Park. (id:50787)
Royal Canadian Realty
734 Briar Crescent
Milton (1031 - Dp Dorset Park), Ontario
This Beautifully Renovated 4+1 Bedrooms, 3.5 Bathrooms Home located on a Quiet Crescent in the Family Friendly Dorset Park Neighbourhood. Spacious Open Concept Living/Dining Area with Large Window and Walk-Out to Backyard Patio. Custom Designed Kitchen with Quartz Countertops, Backsplash, Hardwood Floors, Crown Moulding, Modern Pot Lighting and Granite Vanities in all the Bathrooms. Fully Finished Basement with Separate Entrance - Perfect for In-Law Suite or Income Potential. Added Extra Washroom on 2nd Floor, Roof Shingles (2023), Furnace (2022), New Dining Room Blinds (2024), Extended Driveway (2024), Vinyl Flooring (2025) and Freshly Painted (2025). Enjoy the Large Private Deck, Perfect for Outdoor Entertaining. Prime Location, Close to Schools, Parks, Shopping and Just 5 Minutes to Hwy 401 and 5 Minutes to Milton GO Station. (id:50787)
Century 21 Leading Edge Realty Inc.
227 Elizabeth Street S
Brampton (Brampton South), Ontario
Welcome to this lovingly maintained all brick bungalow in one of Brampton's most family-friendly neighborhoods! Featuring 3 bedrooms on the main floor, and an additional bedroom + bathroom in the basement, there's plenty of room for everyone! This home has had several upgrades over the years including a custom kitchen, gas fireplace, rec room, updated vinyl windows, updated bathrooms, etc. The large basement features the new cozy gas fireplace, built in storage cabinets, pot lights, and tons of storage + a cold cellar. The backyard is a highlight with tons of room for kids to play, and beautiful mature trees. There is also a bonus sunroom leading out to the yard & a lovely front covered porch. You'll love the location - a short walk to Downtown Brampton, Gage Park, and a variety of schools. Did we also mention a huge paved driveway which can fit 6 cars! There is tons of potential for basement apartment/in-law suite w/ separate side entrance through the sunroom. Whether you're commuting, raising a family, or looking for a welcoming community to call home, this property checks all boxes. Don't miss this opportunity to own a solid home with great bones and an unbeatable location! (id:50787)
Royal LePage Rcr Realty
463 Brant Street
Burlington (Brant), Ontario
Sitting On A High Visibility Corner In Downtown Core Of Burlington. Blocks Away From Lakeshore With Heavy Pedestrian Traffic And Easy Access From The QEW. Municipal Parking At Your Doorstep. Suitable For Office, Service or Retail. Zoned DC (Mixed Use). In Addition To Monthly Rent and HST, The Tenant Is Responsible For Their Proportionate Allocation Of Utilities and Taxes, Janitorial, Telephone/Internet Services, Tenant Package Insurance (Business/Liability), Build Out Costs. (id:50787)
RE/MAX Escarpment Realty Inc.
1 Clover Bloom Road
Brampton (Sandringham-Wellington), Ontario
Fall in love the moment you step inside this super clean and absolutely move-in ready Semidetached home. Featuring 3 spacious bedrooms, 3 washroom and a 1-bedroom finished basement, this home offers plenty of room for family or guests. The large wooden deck in the backyard is perfect for outdoor gatherings and relaxation. The home also boasts top-quality hardwood floors throughout, and the kitchen is equipped with modern appliances, making it the perfect space for cooking and entertaining. With parking for five vehicles, you'll never have to worry about space. Conveniently located close to Brampton Civic Hospital, major shopping centers, schools, and with transit right at your doorstep, everything you need is just a short distance away. Move in and enjoy the comfort and convenience this home offers! (id:50787)
RE/MAX Realty Services Inc.
310 Tuck Drive
Burlington (Shoreacres), Ontario
Welcome to your future custom-built dream home with approx. 5000 SF of living space with Tarion warranty where craftsmanship meets comfort in every detail. This custom-built home offers the perfect blend of luxury, functionality, and timeless design, tailored to fit your lifestyle. Features Include: Top rated schools, 11' ceiling on the main and 10' in the basement, custom built'in wood work, solid core doors through out the house, Glass walls, interlocked driveway and right across the Breckon park. Chefs Kitchen with high-end Jenn air Appliances with panels (Fridge, Stove, Dish washer, Built in Microwave/Oven), painted shaker doors, Dove tail Birch drawers, LED lights, upgraded servery, coffee station with sliding pocket doors, Huge fluted island upgraded with multiple drawers with matching range hood, Multi-functional sink station and Pot- filler. Outdoor Living Space perfect for entertaining include gas fire place, out door kitchen with Pizza oven, BBQ, Fridge and a sink. Premium Finishes throughout hardwood floors, quartz countertops, Floating stairs with LED lights, multiple washrooms with double vanities, floor to ceiling tiles, curbless showers, wall mounted toilets, Luxurious Master Suite with spa-like ensuite. Floating stairs with LED lights through out the house. Basement features include a bedroom; washroom, floor-to-ceiling glass walls & doors in the gym, Movie Theater, Sauna, Rec room with fireplace. Smart home features include smart switches, electrical car charger and cameras. Built with care and designed with you in mind, this home isn't just a place to live its a place to love. (id:50787)
Home Choice Realty Inc.
Bsmt - 2511 North Ridge Trail
Oakville (1009 - Jc Joshua Creek), Ontario
Exquisite Renovated Basement In Desirable Joshua Creek Neighbourhood! Spacious Kitchen-Living-Dining Combination With Laminate Floors, 2 bedrooms, 1 full bathroom, Sep Entrance. Moments From Top-Rated Joshua Creek Elementary And Iroquois Ridge High School, Parks, Trails & Hwy Access. (id:50787)
Buyrealty.ca
202 Everett Street
Markham (Wismer), Ontario
Prime location in Markham Wismer Community! Detached home w/4 ensuite bedrooms & double garage without sidewalk fit 3 cars! Master bedroom has closet organizer, 4 pcs ensuite w/double faucets & shower! Enclosed Porch w/ nicely done limestone steps! Fully interlocking from driveway around the property till the backyard! Hardwood floor all through main, 2nd, & basement! Wooden Staircase with Iron Balusters! 15 feet vaulted ceiling in living room & floor to ceiling window! 9 feet ceiling on main floor! Pot light all through! B/I shelf at family room for the TV! Modern kitchen in Hollywood style w/rainfall granite countertop & high end S/S appliance! Direct access to garage! Skylight in second floor! Finished basement w/2 bedrooms, a 3 pcs bathroom, & a rough-in kitchen! High ranking schools: Bur Oak S.S., Wismer P.S., closing to park, YRT, restaurants, banks, Tim Hortons, 24 hours McDonald, supermarket (Food Basic, The Garden Basket), Markville Mall, & New Kennedy Square. (id:50787)
Homelife New World Realty Inc.
33 Tiana Court
Vaughan (Vellore Village), Ontario
Welcome to 33 Tiana Court featuring the largest pool size lot in the community! This upscale 4 bedroom with finished basement detached home offers many upgrades, to name a few, impressive renovated chefs kitchen with high end appliances and quartz counters, new garden doors, upgraded kitchen window conservative family room, den, living room with custom carpentry throughout main floor, engineered hardwood on main and second floor and 31.5x 31.5 marble floors on main floor. Bsmt features, kitchen, wet bar and family room with fireplace. Located minutes from schools, parks, hospital, shopping, and dining. This is the perfect home offering space, style, and location. (id:50787)
Homelife/bayview Realty Inc.
1714 - 150 Alton Towers Circle
Toronto (Milliken), Ontario
Gorgeously renovated unit situated on high floor with an unobstructed breathtaking south view with no carpet throughout. Spacious and sun-filled living area. Master Bedroom with W/I closet and 4 pcs.ensuite. Open concept living/dining room. Stone kitchen counter and backsplash, ceiling pot lights, brand new dishwasher and range hood. Ensuite functional storage room; modern bathrooms with LED wall mirrors and pot lights. Steps to Supermarket, public transit, restaurants, park and almost everything. Great recreational facilities. This is the one you are looking for, a perfect and functional size without wasted space (id:50787)
Homelife Broadway Realty Inc.
101 - 20 Cosburn Avenue
Toronto (East York), Ontario
Welcome to this Cozy bachelor apartment located close to the Danforth and Downtown area. This affordably priced unit has been newly painted throughout, boasts high ceilings and has a large window for natural Lighting. Includes a full sized closet in the great room and and a pantry/linen closet for some extra storage. It's ready for you to move in anytime. In a great neighbourhood, it is steps to parks, trails, shopping, groceries, schools, restaurants, etc. All Utilities are included. Pet Friendly. Parking is Available for an extra $100/month. Coin operated Laundry on same floor. (id:50787)
Ipro Realty Ltd.
1602 - 238 Simcoe Street
Toronto (Kensington-Chinatown), Ontario
Students welcome! Move into a brand new, never lived-in unit located in the heart of DT Toronto. Very efficient layout with no wasted space. Perfect location next to U of T, OCAD, hospitals, TTC subway station, AGO, Chinatown and walking distance to EATON Centre & Toronto Metropolitan University. Enjoy endless dining, shopping, and entertainment options. Move in Anytime. (id:50787)
Century 21 Atria Realty Inc.
2406 - 488 University Avenue
Toronto (Kensington-Chinatown), Ontario
The Exclusive Residences Of 488 University Avenue, Brand New Unit With Contemporary Finishes, High Floor With Panoramic View OfDowntown Skyline. Functional 1 Bed + Den And 1 Washroom. The Suite Features 9Ft+ Ceilings & Floor To Ceiling Windows, Liebherr And AegAppliances, Carrera Marble-Clad Master Bath W/ Standing Showers, Custom Soft-Closing Cabinetry Throughout, Open Concept Designer Kitchen, ~100Sqft Balcony. (id:50787)
Future Group Realty Services Ltd.
2511 - 29 Singer Court Se
Toronto (Bayview Village), Ontario
2 Bedrooms plus den with 2 washrooms. Include 1 parking and 1 locker. 9 ft ceiling. Sunfilled Se corner unit. Bright & spacious. Unobstructed Balcony. Kitchen with granite countertop, glass and steel backsplash, centre Island and stainless steel appliances. Laminate flooring throughout the unit. Newer kitchen faucets (2022). Primary bedroom with 4 pc ensuite, His/Her closetes, walkout to Balcony. 24 hours concierge, guest suite, visitor parking. Basketball/badminton court, Kid's pool & adult's lap-pool. Saunas, Game, Theatre, karaoke & lounge rooms, dog spa. Large well-equipped gym with Yoga room. Close to Ikea, Bayviewvillage, Fairview mall, Canadian Tire, park, ravine, "Go train", subway and highway. Photos are from previous listing. (id:50787)
Homelife Broadway Realty Inc.
N103 - 120 Bayview Avenue S
Toronto (Waterfront Communities), Ontario
Open and bright and modern 1 bed suite offers an open-concept layout designed for both style and functionality. The separate bedroom features a closet and a sleek sliding door for quick access to exterior. The updated bathroom boasts contemporary finishes. Floor-to-ceiling windows flood the space with natural light, while the private area showcases stunning views. With easy access to top-rated restaurants, shops, and transit, plus incredible building amenities at your doorstep, this is urban living at its finest! (id:50787)
Desai Realty Inc.
907 - 138 Downes Street
Toronto (Waterfront Communities), Ontario
Sugar Wharf Unique Podium Unit - 961 Sqft Open Concept 3 Bedroom & 2 Full Bathrooms. Corner Unit Facing South East, "Stream" Model. Steps Away From Sugar Beach, Employment, Shops & Restaurants. Farm Boy, Loblaws, Lcbo, Direct Access To To Future Path & School. Live In The The Best And The Largest Toronto Waterfront Community. Spacious South Exposure The Lake. The Life. The City **EXTRAS** Built-In Fridge, Dishwasher, Stove, Microwave, Front Loading Washer And Dryer, Existing Lights, Ac, Hardwood Floors, Window Coverings (id:50787)
RE/MAX Urban Toronto Team Realty Inc.
11 Rebecca Street Unit# 101
Hamilton, Ontario
Welcome to your stunning one-bedroom loft-style condo in the heart of downtown Hamilton, just off of the vibrant James Street North. This spacious, open-concept unit boasts impressive floor-to-ceiling windows that flood the space with natural light, creating an airy and inviting atmosphere. The modern industrial design features sleek finishes throughout, perfect for both relaxation and entertaining. Enjoy the convenience of in-suite laundry, making daily life a breeze. The condo's prime location places you steps away from trendy restaurants, eclectic shops, and local art galleries, offering the perfect urban lifestyle. This is your opportunity to own a piece of downtown charm in a thriving neighborhood. Don’t be TOO LATE*! *REG TM. RSA. (id:50787)
RE/MAX Escarpment Realty Inc.
312 Carlisle Road
Hamilton (Carlisle), Ontario
Fully renovated, 1.5 storey home offers the perfect blend of modern comfort and rustic charm. With 3 spacious bedrooms, 2 full baths and a finished basement, this home is ready to provide a warm and inviting atmosphere for its new owners. Nestled on over half an acre of fenced property, it provides both privacy and outdoor space. The covered wraparound porch adds character and extra outdoor living space while the large back deck has breathtaking views of the expansive green space in the rear yard. The inside of the home has a Yellowstone inspired vibe, complete with a cozy wood burning stove, a functional kitchen featuring a country sink and concrete countertops and a design that radiates warmth. The finished basement is an entertainers dream featuring a bar and large seating area perfect for hosting family and friends. Additionally, the detached double car garage, with insulated door, is a standout feature ideal for a workshop and is heated with its own wood stove for added convenience. With numerous upgrades throughout, this home is a must see! (id:50787)
Royal LePage Real Estate Services Ltd.
Lower Level - 5565 Bollington Drive
Mississauga (Creditview), Ontario
A beautifully furnished, legal 2-bedroom walkout basement apartment is available for rent in the sought-after Heartland area of Mississauga. Just a 20-minute drive from Pearson Airport, this bright and spacious unit features Mostly-new appliances including a full-size fridge, stove, dishwasher, and private laundry machines for exclusive use. The apartment is tastefully furnished with Ashley furniture and brand-new high-density mattresses designed for excellent back support. Conveniently located within walking distance to Subzi Mandi, No Frills, and close to schools, public transit, Heartland Town Centre, and Hwy 401. The private entrance is at the back of the house, and one parking space is included.*NO PETS, NO SMOKING. * Tenants to pay 1/3rd of all Utilities (id:50787)
New World 2000 Realty Inc.
2131 Pear Tree Road
Mississauga (Cooksville), Ontario
***COMPLETLY RENOVATED*** 3 Bedroom Home In Desirable Family Friendly Cooksville Neighborhood, Very Quiet Street. Large Fully Fenced Yard, Private Driveway Fits 3 Cars. All Brand New Stainless Steel Appliances. Minutes To Qew, Public Transportation, Go Station, Hospital & Shopping Centers. *** DON'T MISS OUT!!! *** (id:50787)
Right At Home Realty
1 Clover Bloom Road
Brampton (Sandringham-Wellington), Ontario
Deal for First-Time Homebuyers in the Desirable Sandringham-Wellington Neighborhood! Fall in love the moment you step inside this super clean and absolutely move-in ready Semidetached home. Featuring 3 spacious bedrooms, 3 washroom and a 1-bedroom finished basement, this home offers plenty of room for family or guests. The large wooden deck in the backyard is perfect for outdoor gatherings and relaxation. The home also boasts top-quality hardwood floors throughout, and the kitchen is equipped with modern appliances, making it the perfect space for cooking and entertaining. With parking for five vehicles, you'll never have to worry about space. Conveniently located close to Brampton Civic Hospital, major shopping centers, schools, and with transit right at your doorstep, everything you need is just a short distance away. Move in and enjoy the comfort and convenience this home offers! (id:50787)
RE/MAX Realty Services Inc.
Ipro Realty Ltd.
2364 Spring Meadow Way W
Oakville (1019 - Wm Westmount), Ontario
Stunning 4-Bed, 3-Bath Home in Westmount, Oakville - A Perfect Blend of Luxury & ComfortNestled in the highly sought-after Westmount community of Oakville, 2873 sq.ft combined living space. home is an exceptional find. Ideally located within walking distance to top-rated schools, this family-friendly neighborhood offers both convenience and charm.As you step inside, youre welcomed by a grand stone and stucco facade with an elegant double-door entry and recessed external lighting, setting the tone for the luxury within. The home boasts gleaming hardwood floors and smooth ceilings with recessed lighting throughout, exuding a sense of sophistication and timeless beauty.Main Floor Features: A spacious den, perfect for a home office or study area. An inviting formal dining room, ideal for entertaining guests. A generously sized family room with a cozy fireplace, providing a perfect space for relaxation. The large kitchen features a massive island, granite countertops and a large walk-in pantry a true hub for both cooking and gathering.The homes second floor offers an open-concept loft area that can be used as a playroom, study zone, or additional living space. Additionally, the second-floor laundry room is conveniently equipped with folding counters and ample storage, making daily chores a breeze.Upgrades & Special Features: All bathrooms, including a luxurious 5-piece ensuite, have been fully renovated with high-end finishes. The open-concept basement has been completely revamped, offering endless possibilities for entertainment, recreation or family space. Recent updates include a new roof in 2021 and modernized windows in 2023, ensuring that the home is as functional as it is beautiful. Backyard is lined with mature trees that provide privacy and shade. This home seamlessly combines style, function, and location, offering everything a family could want, It's move-in ready and waiting for you to call it home! (id:50787)
Royal LePage Real Estate Services Ltd.
401 - 90 Orchard Point Road
Orillia, Ontario
Lakeside Living at Its Best. This stunning 1 bdrm + Den Condo with Panoramic Lake Simcoe Views allows you to experience breathtaking panoramic views of the lake from this beautifully appointed condo, situated in one of South Orillia's most desirable waterfront communities. Just 90 minutes from Toronto, this lakeside retreat offers the perfect blend of luxury, comfort, and convenience which makes it ideal as a year-round residence or weekend getaway. Step inside to a bright, open-concept layout featuring hardwood flooring in the main living areas, a fireplace for those winter evenings, ceramic tile in the kitchen and bath, and broadloom in the primary bedroom and den. The modern kitchen has granite countertops, stainless steel appliances, and a functional design that opens into the dining and living spaces. The crown jewel of this condo is the expansive 25' x 7.7' balcony, complete with a BBQ hook-up and your front-row seat to stunning lake views and spectacular sunsets. Residents of this sought-after building enjoy 500 feet of private waterfront, an outdoor pool and hot tub, a rooftop recreation area, a library, hobby room, party room with BBQ, and guest suite for visiting friends and family. Dock rentals are available at the marina just steps away. Located close to local restaurants, shops, the historic Orillia Opera House, Casino Rama, and a variety of year-round outdoor activities, this property truly has it all. Don't miss your chance to live lakeside. Book your private showing today and fall in love with your new view. (id:50787)
RE/MAX Crosstown Realty Inc.
696 Marshagen Road
Dunneville, Ontario
Experience country privacy on nearly 1.5 acres surrounded by farmland with no immediate neighbors. This exquisite bungalow, custom built in 2012, offers over 3,100 square feet of living space, including a mostly finished lower level. The side entrance foyer adjacent to the 1-1/2 car garage leads to a bright, open concept main floor layout featuring 9 foot ceilings, solid oak trim and interior doors, large windows that provide ample natural light, and floors covered in carpet, ceramic, and luxury laminate. The kitchen is equipped with abundant cherry cabinetry, a breakfast bar and hi-end stainless-steel appliances. The dinette area showcases a large window overlooking farmland, while the spacious living room includes a glass door leading to a private deck that’s perfect for entertaining. The principal bedroom features a walk-in closet and an ensuite bath, complemented by a second bedroom for guests and a 4-piece main bathroom. The main floor laundry closet is conveniently located near the bedrooms. The lower level offers a 2nd access with separate entrance through the garage and presents an option for an in-law suite or potential rental opportunity. It includes a bar area with a second kitchen, a large family room/games room with a wood stove fireplace, a third bedroom, a 3-piece bathroom, a cold room, a large utility room/workshop, and an unfinished potential fourth bedroom or storage room. The property is landscaped with mature trees, shrubs, garden beds, concrete walkways, outbuilding for storage & a 53-foot trailer box workshop with hydro. Notable extras include 200-amp hydro service, a propane high-efficiency furnace, central air conditioning, HRV system, LED pot lights, a 3000-gallon cistern, and an economical septic system. Located just outside of Dunnville, this property provides an 8-min commute to all amenities. Close proximity to Lake Erie and the Grand River. Ideal property for nature lovers, home based businesses & growing families. (id:50787)
Royal LePage NRC Realty
14 Attilio Street
Markham (Village Green-South Unionville), Ontario
Welcome To 14 Attilio St, A Newly Renovated Semi-Detached In The Sought-After South Unionville Neighborhood, Facing Bianca Park. A Dream Home For Young Family! $$$ On Upgrades: New Paint, Hardwood Flooring And Pot Lights Throughout The Main And Second Floor. New Staircase With Posts, Pickets And Handrai. Newly Kitchen Countertop, Backsplash, Cabinets, And Stainless Steel Appliances. Eat-In Breakfast Area With Walkout To Backyard And Deck. Open Concept Living Room Creates A Welcoming Atmosphere, Perfect For Entertaining And Gatherings! The Second Floor Offers 4 Spacious Bedrooms And 2 Bathrooms. The Primary Bedroom Features A Large Walk-In Closet And A 4pc Ensuite Bathroom. High Ranking Schools District (Markville SS, Unionville HS, Milliken Mills HS). Easy Access To Hwy & 407, GO, Markville Mall, Restaurants, Grocery Stores T&T , Parks & Ponds, And More. (id:50787)
Bay Street Integrity Realty Inc.
1586 - 1 Greystone Walk Drive
Toronto (Kennedy Park), Ontario
Welcome to Unit 1586 at 1 Greystone Walk Dr! This spacious southeast-facing unit offers stunning lake views from both the living room and the second bedroom. The large primary bedroom features an ensuite bathroom and a walk-out to the den, which also overlooks the lake and the tennis courts below.Conveniently located near TTC, GO Train, top-rated schools, and the breathtaking Scarborough Bluffs, with Bluffers Park Marina just a short drive away.The unit includes a generous primary bedroom with a walk-in closet and ensuite, a bright second bedroom with picturesque views, and a spacious living room with an open-concept dining area. With two full bathrooms, this home is perfect for a growing family. In suite Laundry. (id:50787)
Century 21 People's Choice Realty Inc.
2007 - 50 Ordnance Street
Toronto (Niagara), Ontario
Step into one of the largest 2-bedroom, 2-bathroom suites under 800 sq ft a beautifully designed corner unit boasting panoramic views of the city skyline. Enjoy sun-drenched northern exposure with additional stunning east and west views of downtown through floor-to-ceiling windows that flood the space with natural light.This open-concept gem features freshly painted interiors, sleek built in appliances, and upscale finishes throughout. The perfect blend of style and functionality. One owned parking spot, world-class amenities including an indoor pool, sauna, cold plunge, steam, state-of-the-art gym, theatre room and 24-hour concierge service. Experience elevated condo living in a building that sets a new standard for luxury and lifestyle. Disclaimer: Some photos are virtually staged and edited. (id:50787)
Berkshire Hathaway Homeservices Toronto Realty
428 - 155 Merchants' Wharf
Toronto (Waterfront Communities), Ontario
Welcome To The Epitome Of Luxury Condo Living! Tridel's Masterpiece Of Elegance And Sophistication! 1 Bedroom, 1.5 Full Bathrooms & 682 Square Feet. **Window Coverings Will Be Installed** Rare feature - Large Balcony. Top Of The Line Kitchen Appliances (Miele), Pots & Pans Deep Drawers, Built In Waste Bin Under Kitchen Sink, Soft Close Cabinetry/Drawers, Separate Laundry Room, And Floor To Ceiling Windows. Steps From The Boardwalk, Distillery District, And Top City Attractions Like The CN Tower, Ripley's Aquarium, And Rogers Centre. Essentials Like Loblaws, LCBO, Sugar Beach, And The DVP Are All Within Easy Reach. Enjoy World-Class Amenities, Including A Stunning Outdoor Pool With Lake Views, A State-Of-The-Art Fitness Center, Yoga Studio, A Sauna, Billiards, And Guest Suites. (id:50787)
Century 21 Atria Realty Inc.
42 Janice Drive
Barrie, Ontario
Discover the perfect blend of comfort, style, and versatility in this beautifully updated 3-bedroom, 2-bathroom home located on a large, deep fenced lot in a desirable, family-friendly neighborhood. Featuring an inviting open-concept layout, the main floor seamlessly combines the kitchen, dining, and living areas into a bright and spacious central hub ideal for everyday living and entertaining. The updated kitchen is both functional and stylish, complete with modern cabinetry, stone counters, quality appliances, plenty of storage/prep space and walk-out to your private deck. Large windows throughout the home allow natural light to flood in, creating a warm and welcoming atmosphere. The second floor offers three well-sized bedrooms, offering comfortable retreats with ample closet space and an updated four piece bathroom. The true bonus is the fully finished lower-level in-law suite, featuring a separate entrance, its own kitchen, a full three piece bathroom, and an open-concept studio-style layout, making it an ideal setup for multigenerational living or guests. This self-contained suite offers privacy, independence, and flexibility for extended family. Outside, enjoy the luxury of a large wood deck, a spacious deep lot with room to garden, play, entertain, perfect for outdoor enthusiasts or those dreaming of creating their ideal backyard oasis. Additional highlights include laminate flooring, laundry facilities, private driveway parking for 5 vehicles, and well-maintained mechanicals for peace of mind. Conveniently located close to schools, parks, shopping, and transit, this home offers everything you need in one smart, stylish package. Whether you're a growing family, an investor, or simply seeking a home with room to live and grow, this property delivers the ideal combination of modern updates, flexible living options, and outdoor space all ready for you to move in and make it your own. (id:50787)
RE/MAX Hallmark Chay Realty Brokerage
54 Ridley Drive
Hamilton (Quinndale), Ontario
Very well kept all brick fully finished 3 bedroom, 2 bath raised bungalow with 2 kitchens & a separate side entrance (in-law potential) in family friendly east mountain neighbourhood. Main floor features large eat-in kitchen with garborator, oak cabinets, ceramic flooring & solar tube providing natural light, along with bright & spacious living room, separate dining room & primary bedroom with double closets. Parquet flooring in all 3 bedrooms. Main bath with bonus double sinks & bidet. Lower level features walk up to side yard & offers good sized 2nd eat-in kitchen with oak cabinets, massive rec room with gas stove fireplace& laminate flooring allowing possibility to create 4th bedroom for complete in-law suite, 3 piece bath plus laundry, utility & storage rooms. Roof 2018. Furnace 2023. Concrete front porch & concrete driveway with ample parking for 4 cars. Fully fenced yard offers shed & large concrete pad with canopy in rear. Close to all amenities. Quick & easy access to Linc, Hwy. 403 & QEW. (id:50787)
RE/MAX Escarpment Realty Inc.
340 Mceachern Lane
Gravenhurst, Ontario
NEWLY BUILT DETACHED HOME! NEVER LIVED IN! 4 Bed 2.5 Bathroom Detached Home Located in the Heart of Gravenhurst. Total Size is Just Under 2,000 Sq Ft. Features Granite Kitchen Countertops with Undermount Stainless Steel Sink, 9' Ceiling Height on Main Floor, Wood Grain Vinyl Flooring on Main Floor and Extended Height Cabinetry in Kitchen! Enjoy a Spacious Backyard with a Very Deep Lot Size of 144' Deep! This Home is Designed to Be Very Functional with Generous Bedroom Sizes and a Modern Kitchen. Enjoy the privacy and beauty of your surroundings, all while being just a short drive away from the amenities of Gravenhurst including Muskoka Beach, Sobeys, LCBO. Minutes to schools, shopping, golf, boating and restaurants. (id:50787)
Homelife G1 Realty Inc.
9 Golf Links Drive
Loyalist (Bath), Ontario
Brand New Semi-Detached Home At Loyalist Golf Club! This brand-new bungalow features 1106 sq. ft of living space with 2 bd, 2 bath, Double Car Garage and Basement. No Stairs! Excellent For Retirees! Located on the Grounds of the Popular Loyalist Golf and Country Club, Residents Enjoy Year-Round Lifestyle Activities. Amenities Include: Restaurant, a Pro Shop and Locker Rooms, Exercise and Billiard Rooms, Heated Swimming Pool, and Hot Tub. Great Location - 20 min west of Kingston, Close to the Lake, Amherst Island, Nature, Sandbanks. Watch the Youtube Video To Learn More About The Community (Link in the Virtual Tour Section). (id:50787)
City Realty Point
3 Swart Lane
Thorold (562 - Hurricane/merrittville), Ontario
Beautiful 4 Bedroom W/ 2.5 Washroom Townhome W/ Double Car Garage In Prestigious Area Of Thorold. Open Concept Kitchen W/ Island. Laundry On The Second Flr, Master Bedroom W/ Walk-In Closet & Ensuite Bathroom. 2 Full Washrooms On Second Flr & 1/2 On Main Flr. Close To Hwy 406, Niagara College & Brock University. This beautifully townhouse spans 1,679 square feet and is nestled on an extra deep lot, offering abundant outdoor space for various activities. (id:50787)
Right At Home Realty
7 Second Avenue
Greater Sudbury (Sudbury), Ontario
Unbeatable cash flow investment property with over 17% CAP Rate. Discover this fantastic income generating triplex located in the heart of Levack. This investment features one spacious 4-bedroom unit and two large 2-bedroomunits, making this property ideal for investors looking to execute the BRRRR strategy. Each unit has separate laundry, individual electrical panels and dedicated furnaces, ensuring convenience and comfort for tenants. With a newer roof and separate entrances for all units, this property offers both functionality and long term value. Additionally, the unfinished basement provides potential to add another unit or generate extra income through storage rental. Great opportunity for those with a vision. Perfect for a handy investor looking to maximize returns. (id:50787)
Trimaxx Realty Ltd.
8847 Chickory Trail
Niagara Falls, Ontario
Detached home in NiagaraFalls, Includes 4 bedrooms and 3 bathrooms Located Less than 10 minutes from Niagara Falls1856 aq. ft. of living space for maximum comfort (above the grade)+ Lower space. No homes behind the property, offering added privacy MINUTES TO COSTCO, RESTAURENT, PARKS, PUBLIC TRANSIT SCHOOL 7 HWY QEW (id:50787)
Homelife/miracle Realty Ltd
394 Lighthouse Road
London, Ontario
Beautiful 3 Bedroom, 3 Bathroom 2 Storey Home With an Open Concept Layout. The Eat-in Kitchen Hosts Plenty of Storage Space and Views of the Multilevel Deck and Fenced Backyard. Upstairs Offers 3 Bedrooms With Views Of Front And Backyard. The Primary Bedroom Offers a Walk-in Closet, Private En-suite, and Lots of Natural Light. The Partially Finished Basement Allows Extra Space For A Home Gym, Home Office, Or Extra Storage. Close Proximity To The 401 And 402, Parks, Schools, Shopping Amenities, And Public Transit. (id:50787)
Century 21 People's Choice Realty Inc.
129 Masters Street
Welland (774 - Dain City), Ontario
Welcome to this beautifully designed home in a quiet, family-friendly neighbourhood of Dain City. It offers a perfect blend of modern comfort and timeless elegance, making it an ideal choice for families, professionals or students. This gorgeous, newly-built end unit townhouse is near to exciting amenities of Niagara area. Just 15-30 minutes drive to Niagara College, Niagara Falls, Brock University and US border, this home boasts of three (3) large bedrooms, 2.5 bathrooms and ample space for relaxation and entertaining. The main level is a well-laid out open concept living, kitchen and dining areas & half bathroom. The upper level includes three (3) spacious bedrooms, two(2) walk-in closets and a convenient washer & dryer. Bright and airy from large windows flood the home with natural light, creating a warm and inviting atmosphere. Close to all amenities, banks, plazas, schools, highways & everything that the beautiful Niagara Region has to offer. Don't miss it !!! Book it now !!! (id:50787)
Exp Realty





